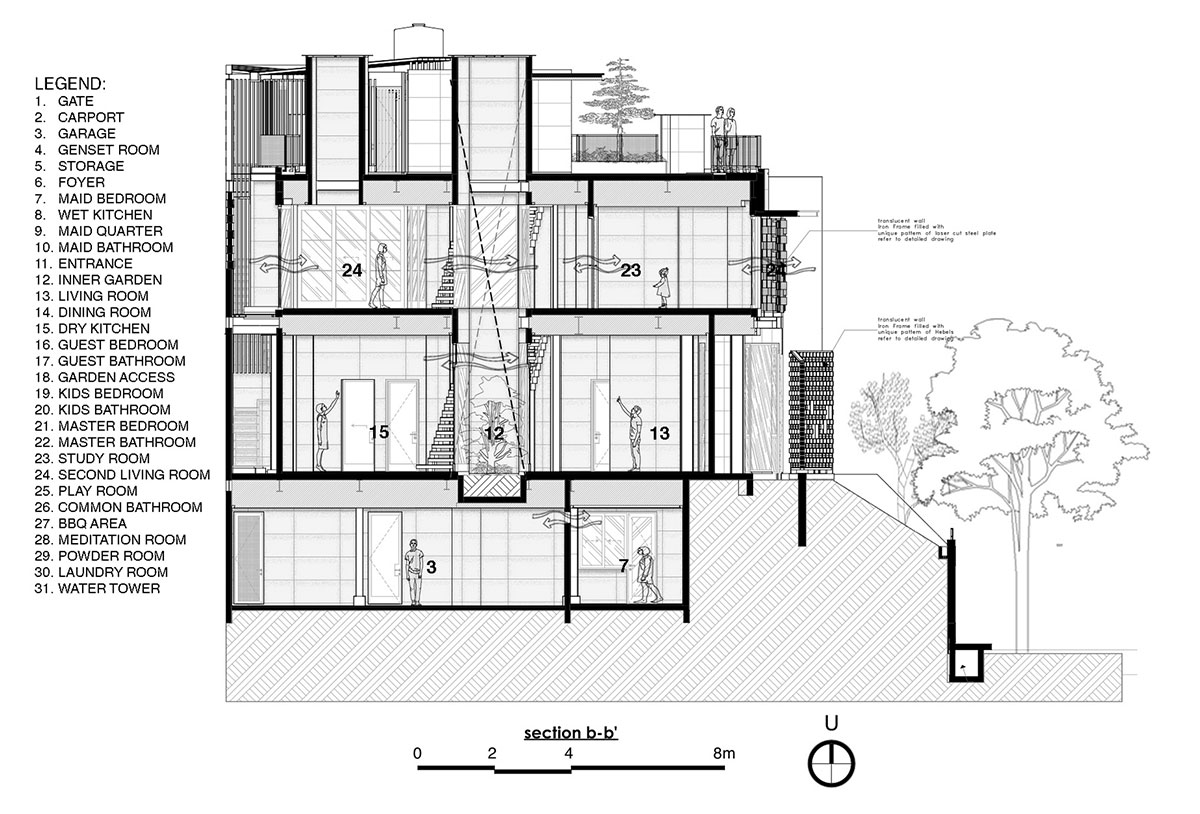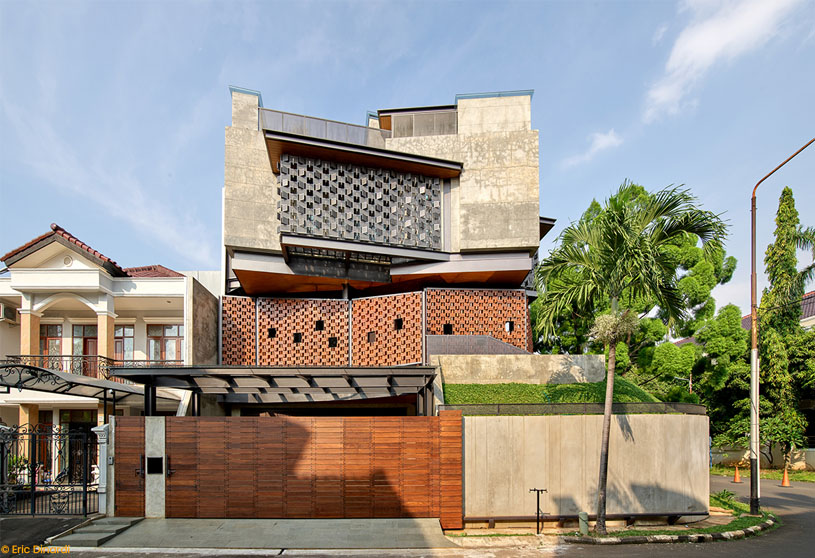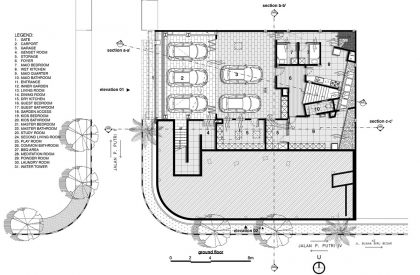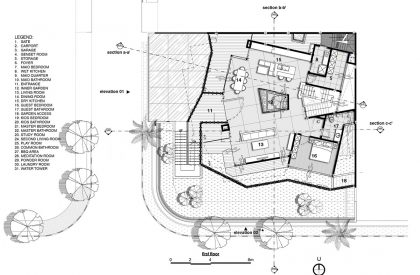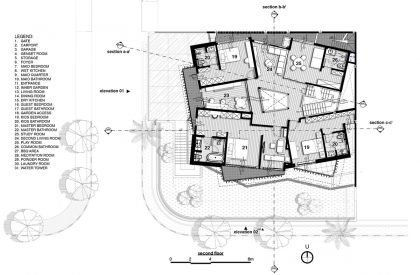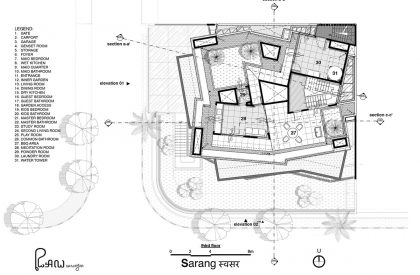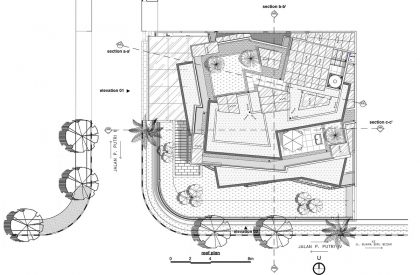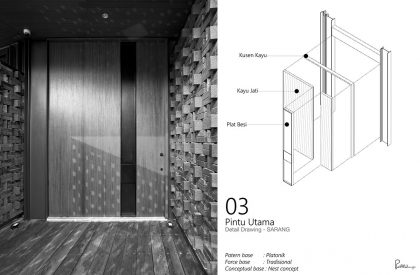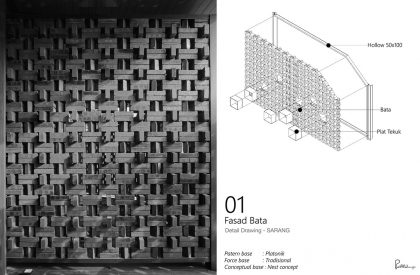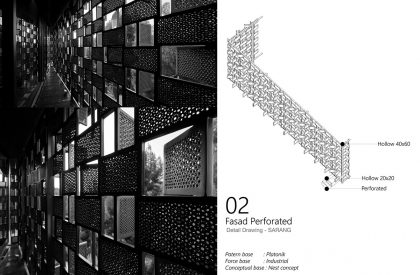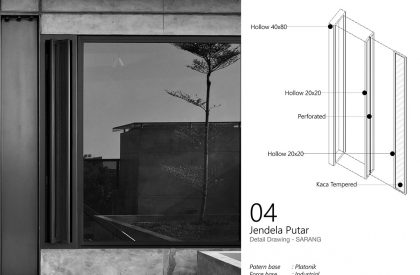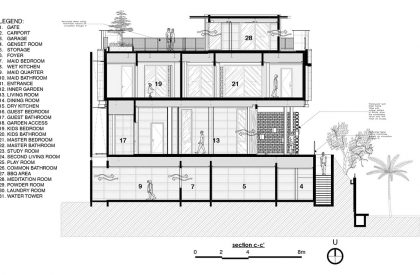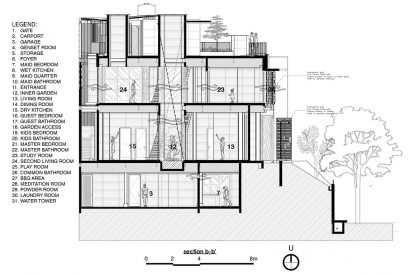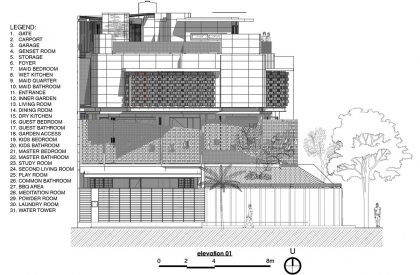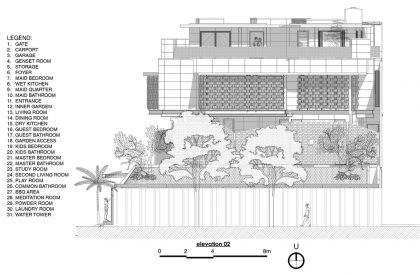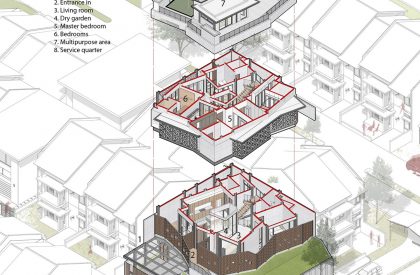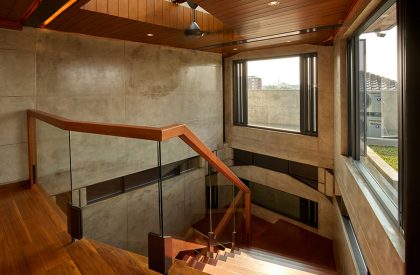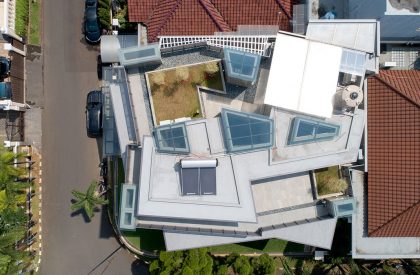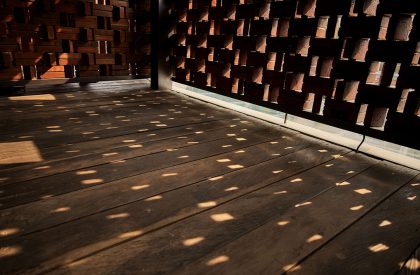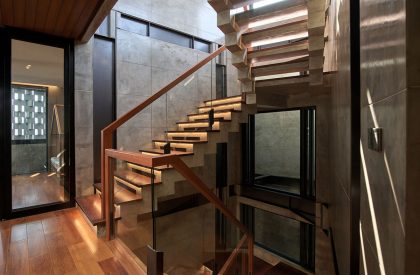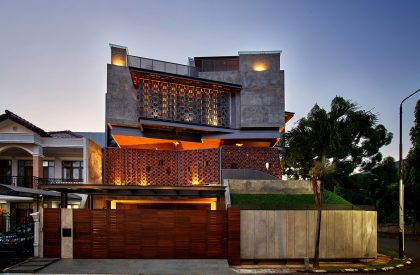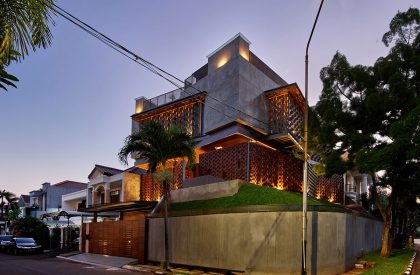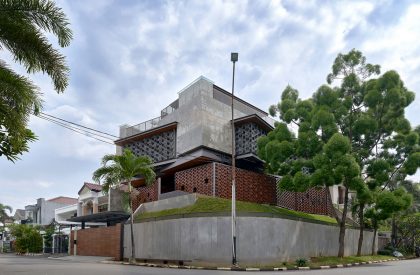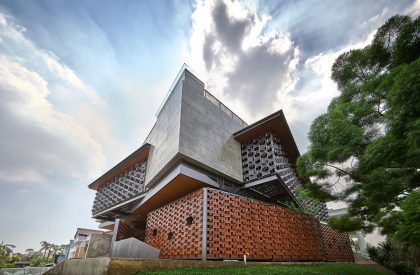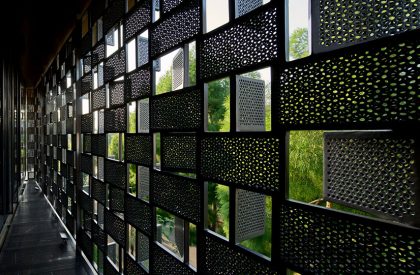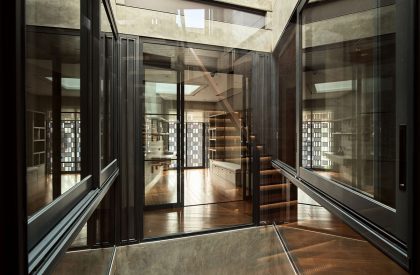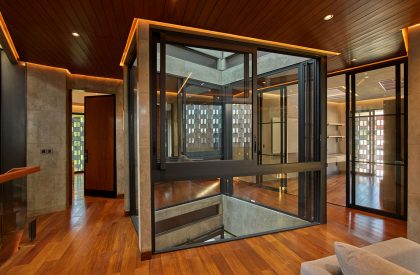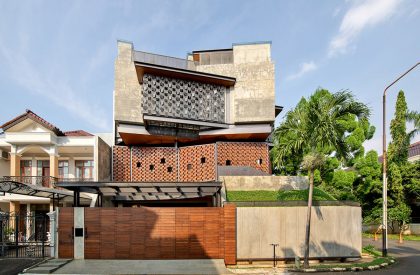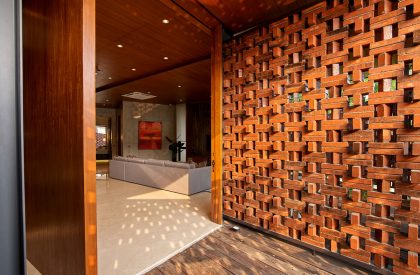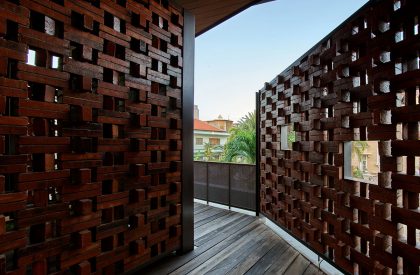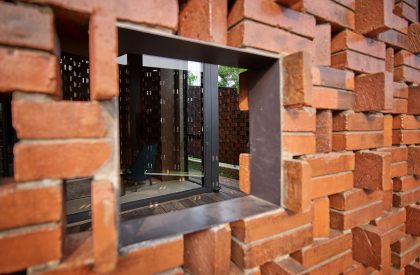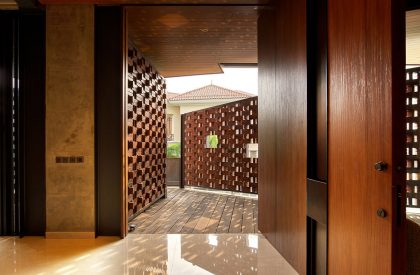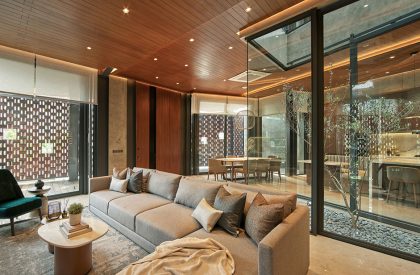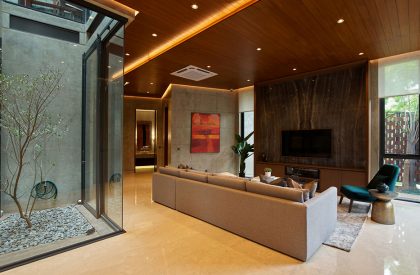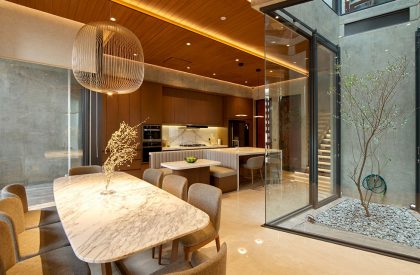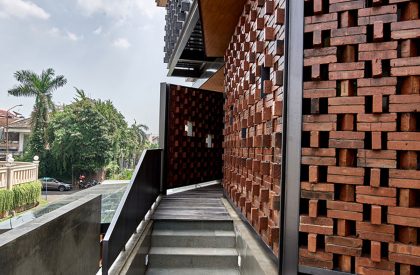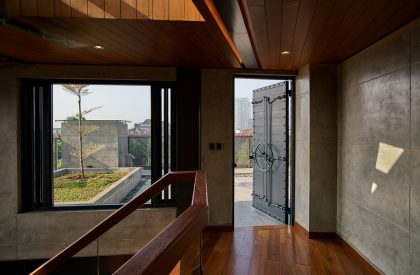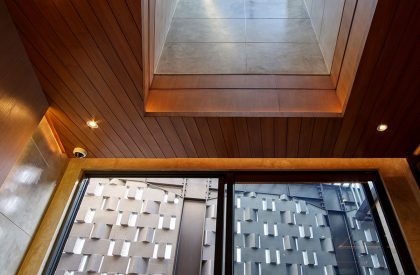Excerpt: The Sarang House by RAW Architecture in Jakarta, Indonesia stands as a strong reaction to the architectural constraints of the site. The stacked levels at protruding angles are a dialogue with its West- South orientation. Traditional red bricks are contemporised by exposed concrete and the house is finished in an industrial style. The light penetrating through the perforated walls, gaps, windows, and skylights play out from the grid and become this organic and dynamic flow of basic reactions toward nature.
Project Description
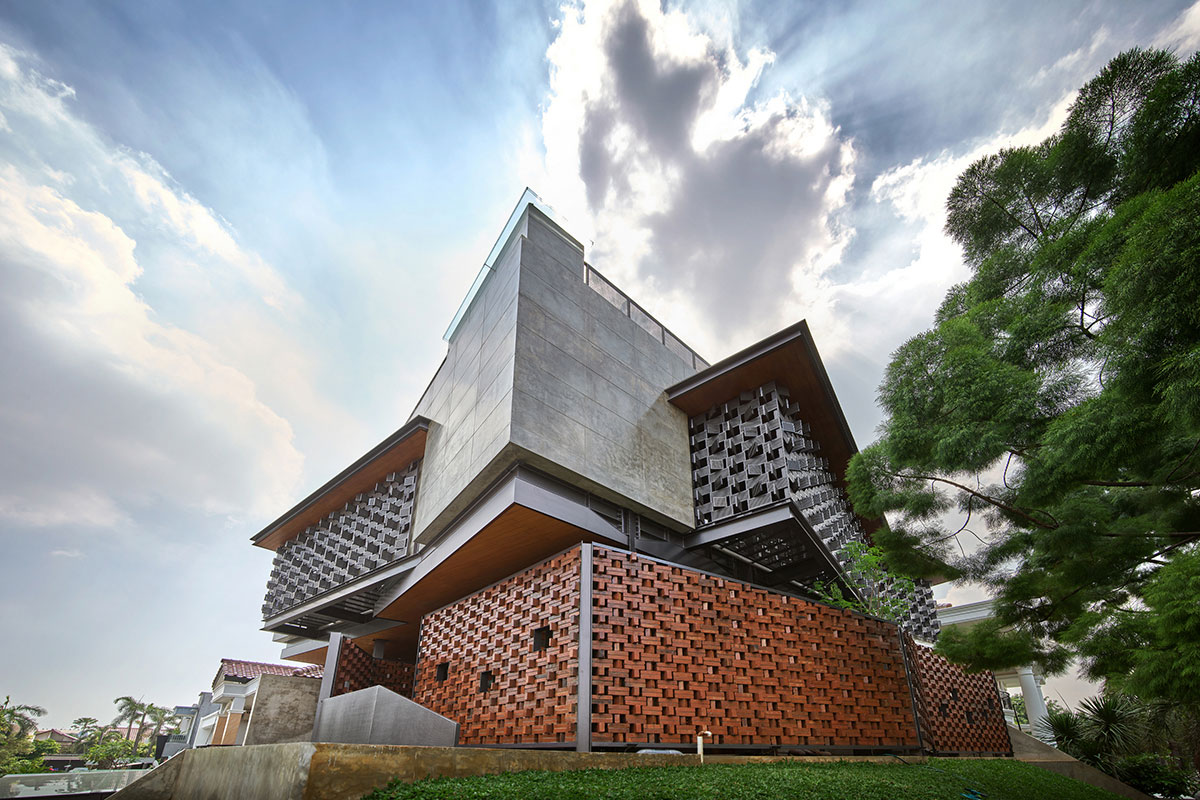
[Text as submitted by architect] Located in a residential area, Taman Buana Permata house complex, Sarang Nest House design redefines house stereotypes and grew organically from the base to becoming, as a reaction to its environmental constraints. Sitting at the nook of the street, the building is facing west and south. The storeys are stacked in angles with protruded spaces enclosed by perforated walls to buffer the heat, either with traditional red bricks or metal screen that gives an industrial look in contrast.
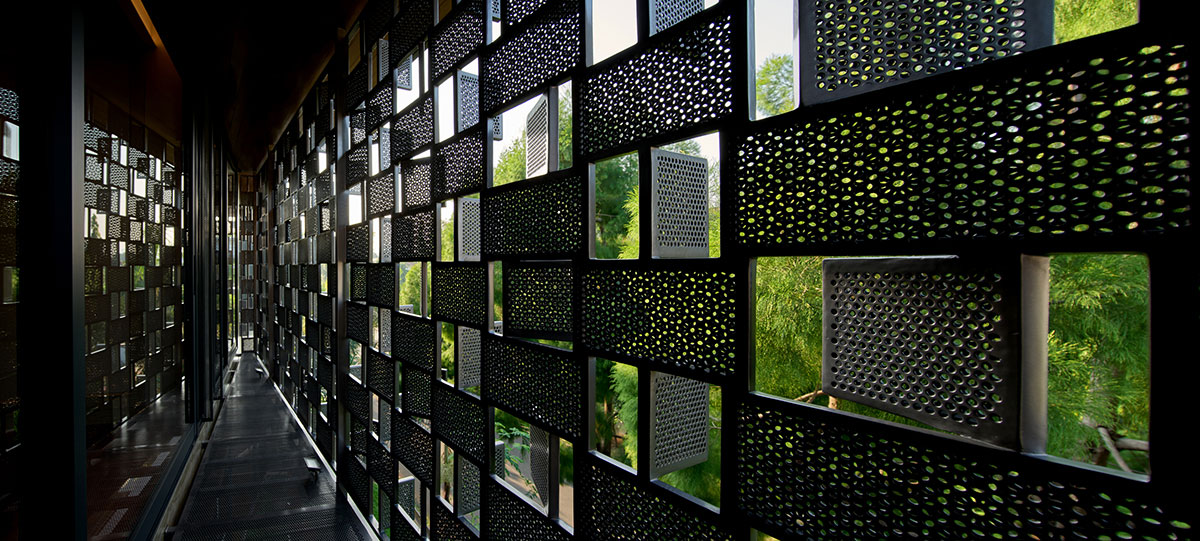
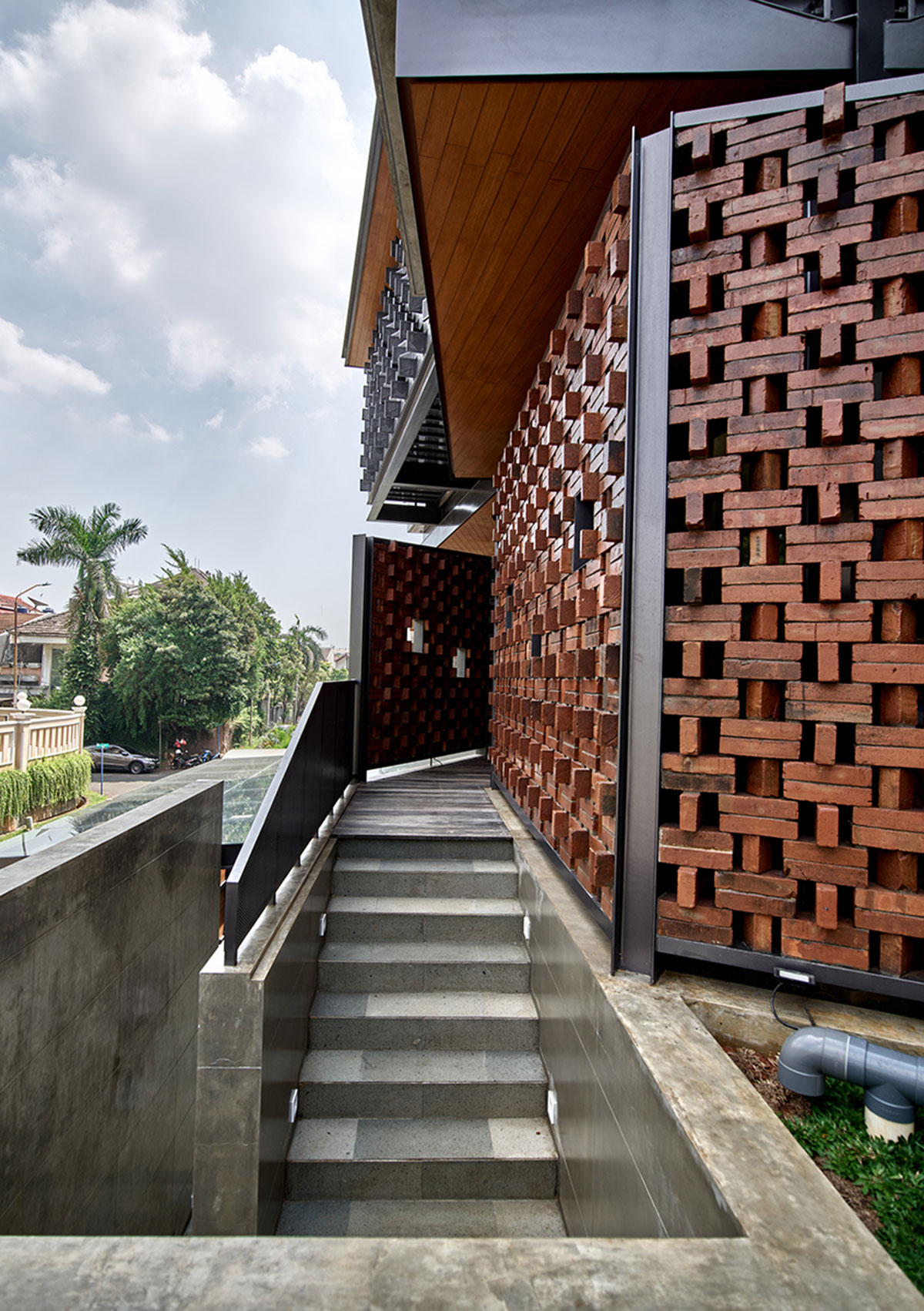
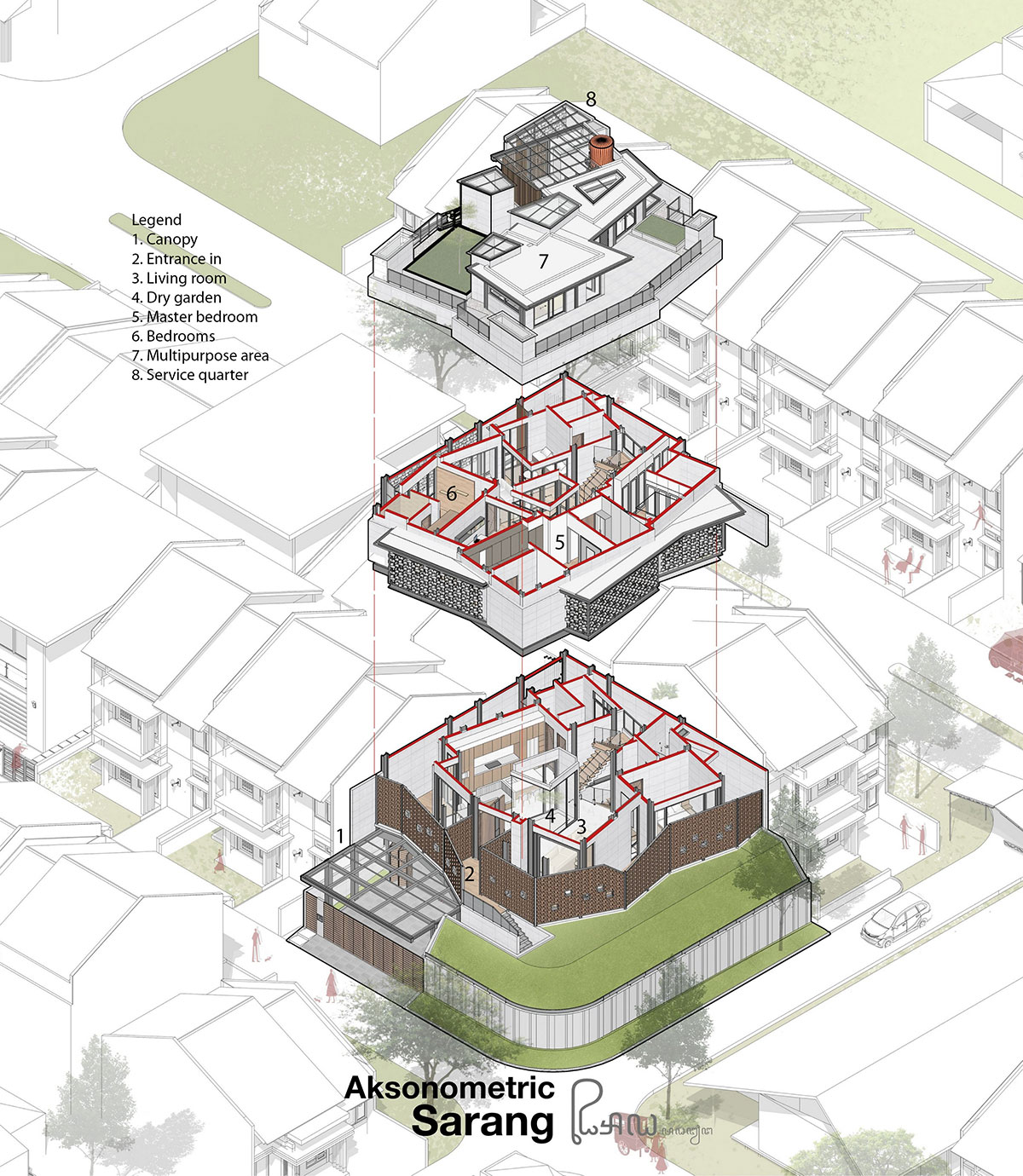
The house has four storeys. 250 sqm of the ground floor is for the parking area and service quarter where the floor area is partially occupied. One-third of the area is filled with soil to provide setback for the building and serves as a garden for the area on the first floor. Perforated service stair at the corner accessing whole floors and still allowing light to get into the space. While the main staircase with an active fan circulates the air through the skylight. Living dining in an 80 sqm open plan space and guest area on the first floor are spoiled by a garden and the roof deck which turns into outdoor space.
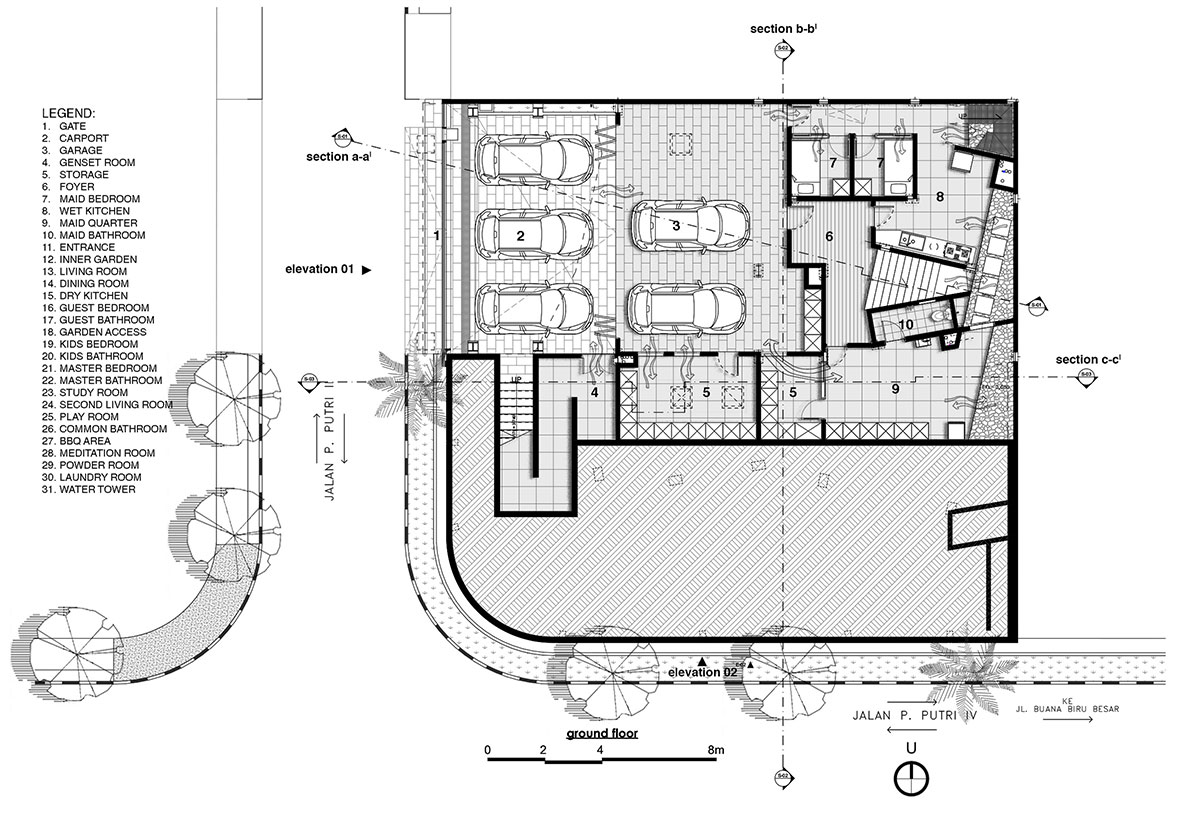
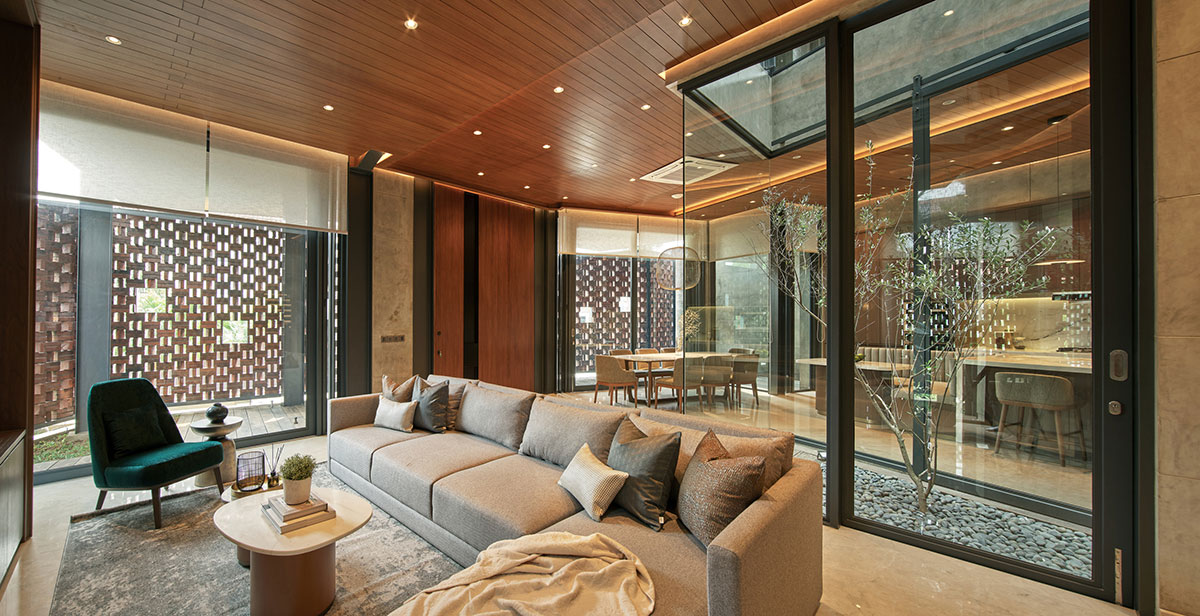
A 3 sqm indoor garden in the center keeps the core connecting the upper storeys and serves as a void for light and air. On perimeter walls, a hint of views from across the house is still visible to see through the gaps between bricks. Going up to the second floor, the space is dedicated mainly to a 40 sqm master bedroom, 21 sqm bedrooms, and a playroom. The perimeter is mostly enclosed by a combination of solid walls and perforated metal screens to keep it private. Yet the most enclosed area like a bathroom is washed by light through skylights.
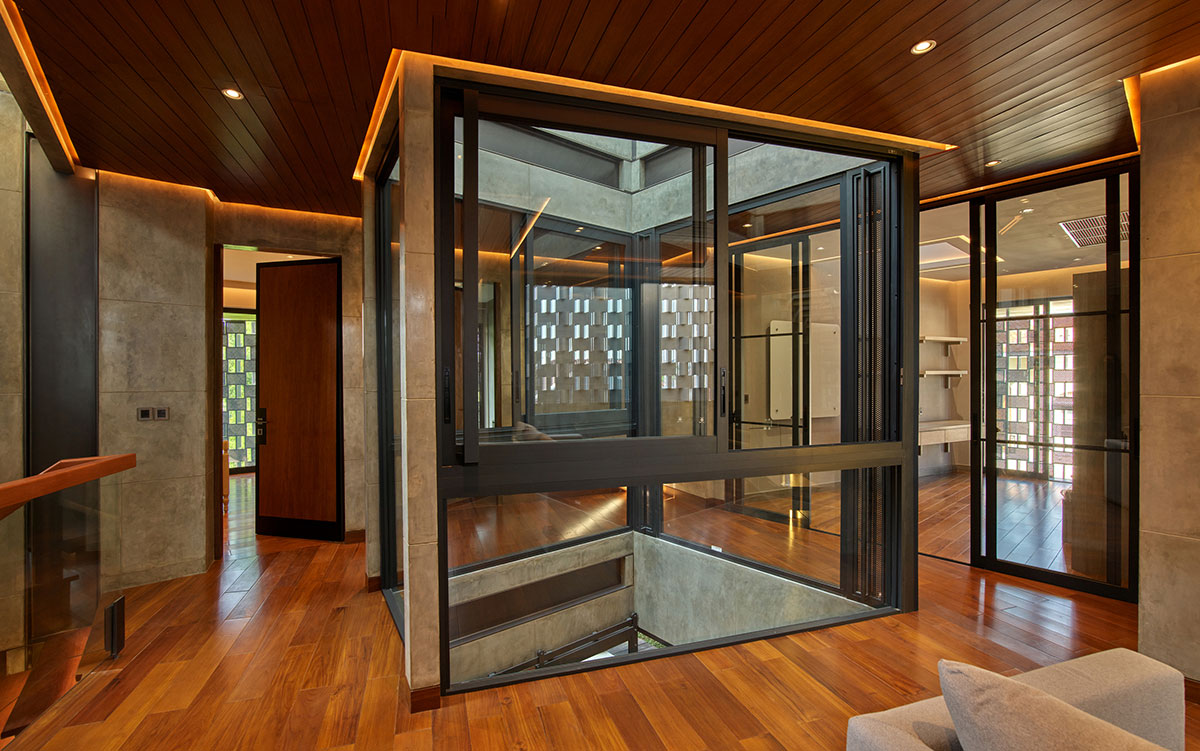
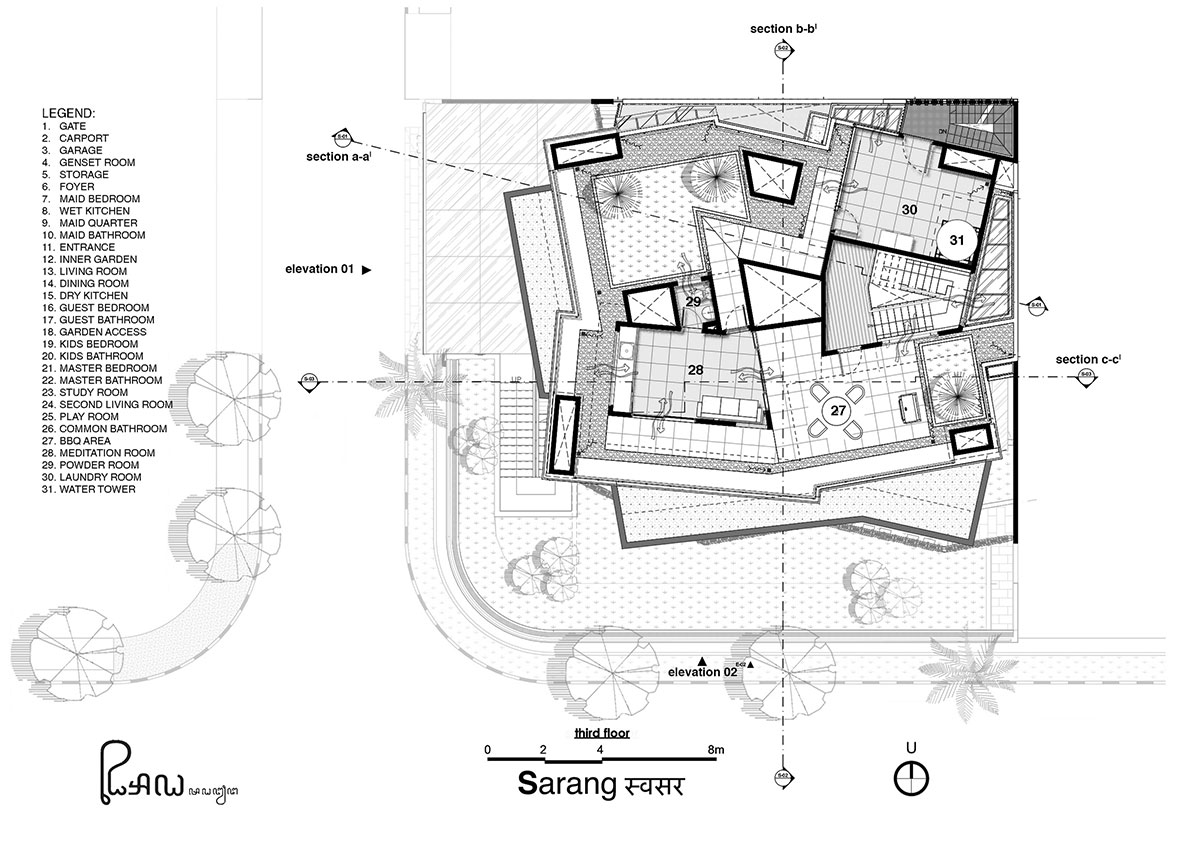
The third floor is the top floor. Dominated by open space, 48 sqm of a barbeque area, and an enclosed meditation room sit-like pavilion where a 20 sqm laundry area is separated by the main stairs. Within the dense residential area, Sarang finds its way to creating a micro-environment by setting up the space in angles. These angles create distance between the house’s outer wall and the neighbors’ which allows air circulation to move freely around the house perimeter, yet it also maintains privacy between rooms. Every room gets its own private outdoor space. Light penetrates the space through perforated walls, gaps, windows, and skylights. Playing out from the grid, the architecture captures the organic and dynamic flow of basic reactions toward nature and the site constraints.
