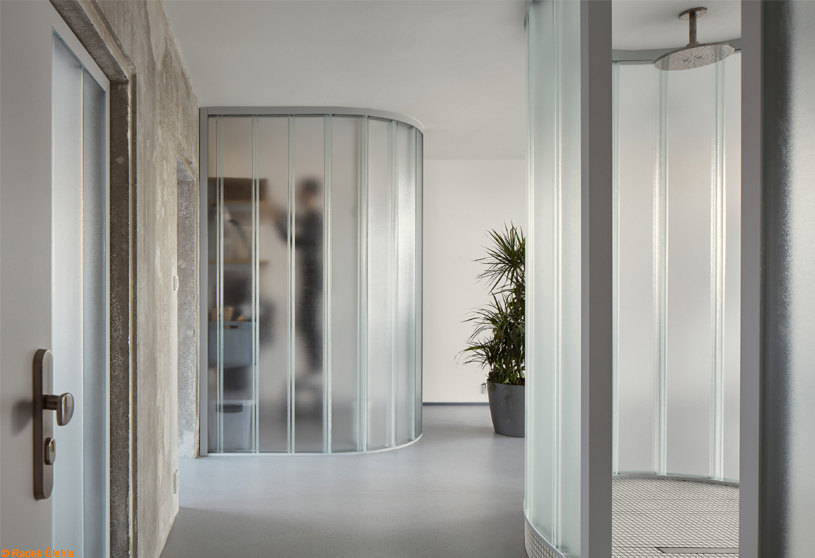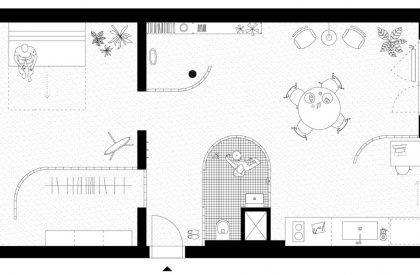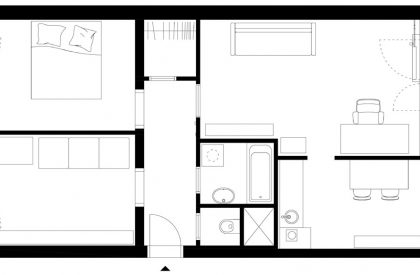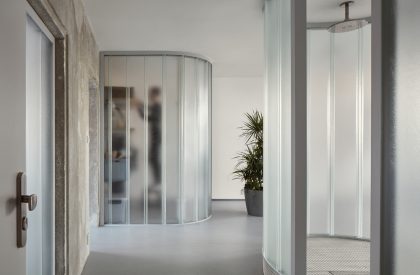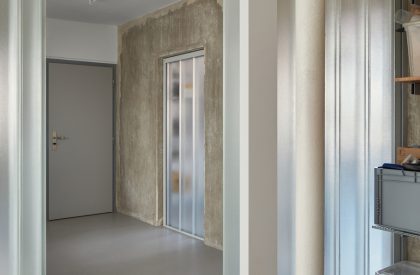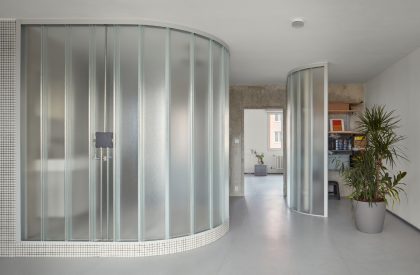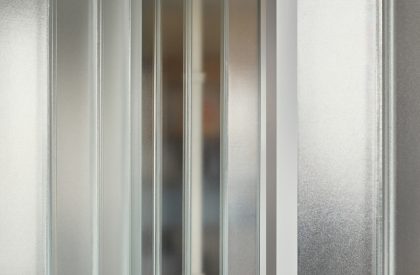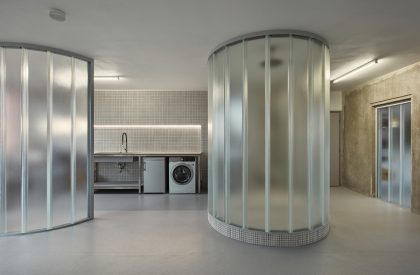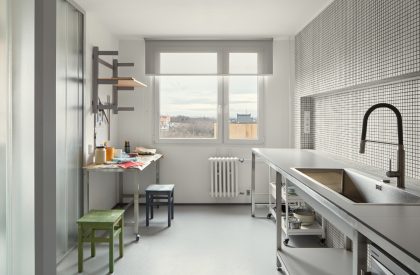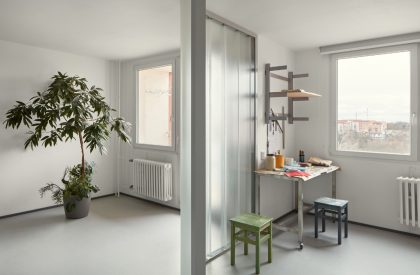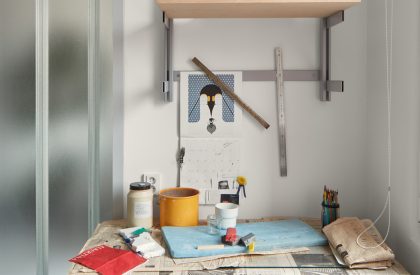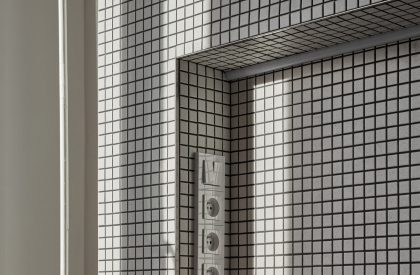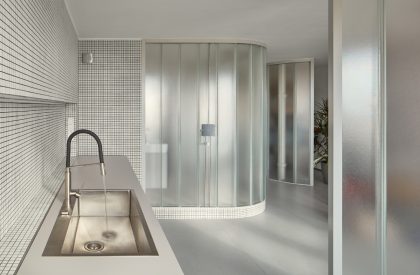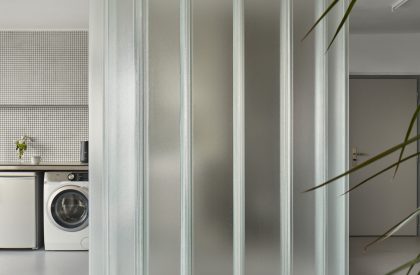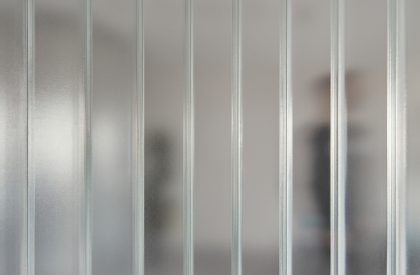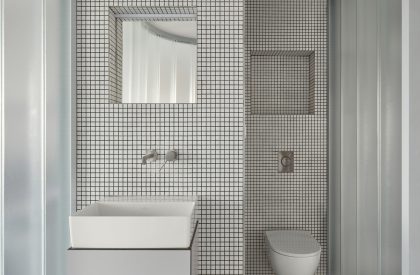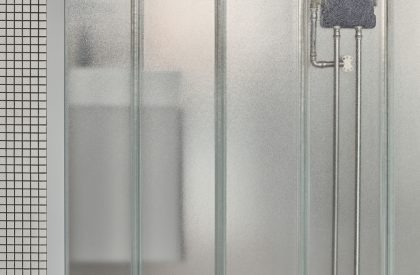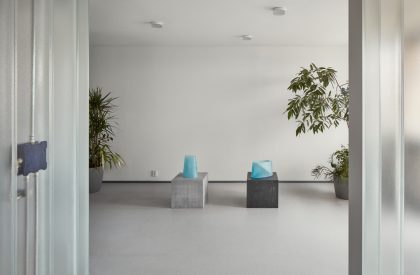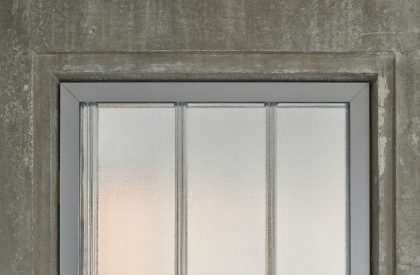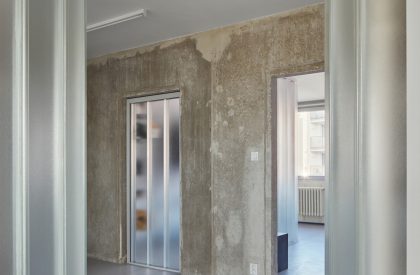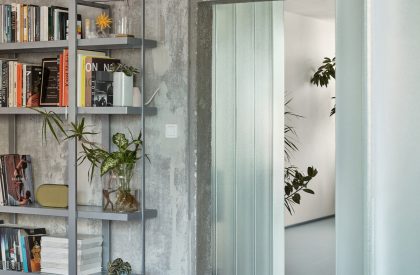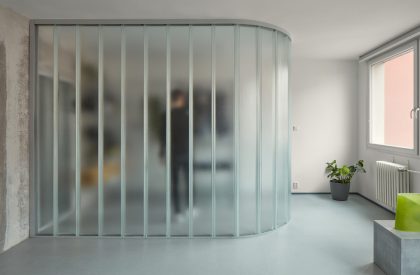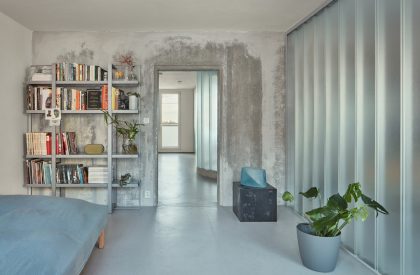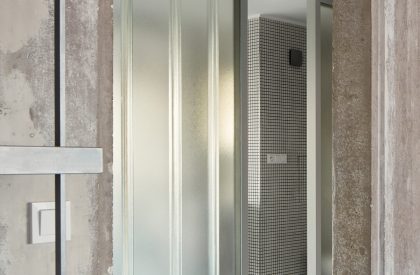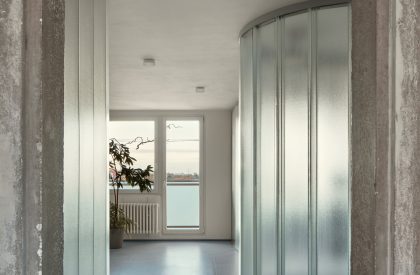Excerpt: Sculptor’s Apartment by Neuhausl Hunal is an interior design project where the boundaries and functions are blurred both in plan and material. The apartment is an experimental examination of the spatial potential of a typical apartment in prefab housing. The plan features three open U-profiled glass curves, defining the cloakroom, storage, and workspace, while the remaining space is freely modulated between these lines.
Project Description
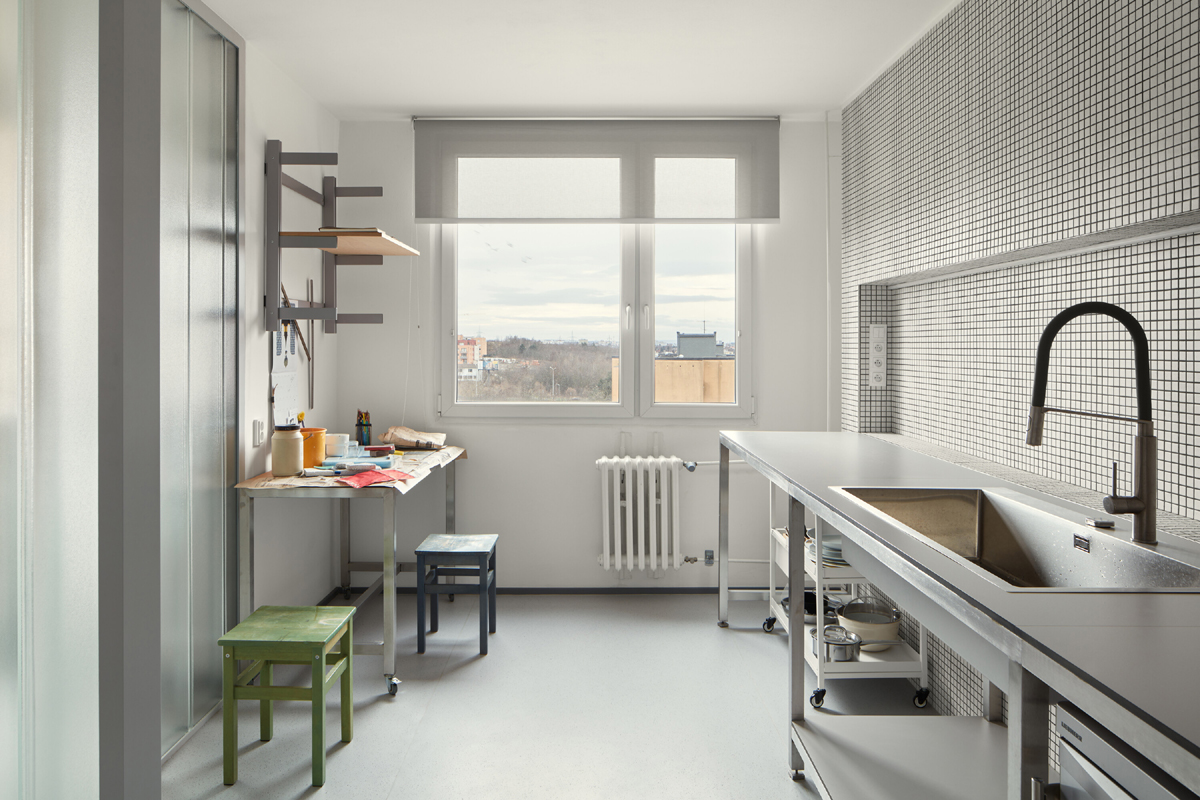
[Text as submitted by architect] Vladimír Bachorík, a sculptor and glassmaker, has always worked in his apartment in a Prague housing estate; that is why he wanted to design a glass workspace as part of a total reconstruction. What he did not want was a door. An unusual assignment has the valuable potential to generate unusual solutions, which the designers decided to use as an experiment: what are the maximum possibilities of a classic prefabricated flat? How far can they go?
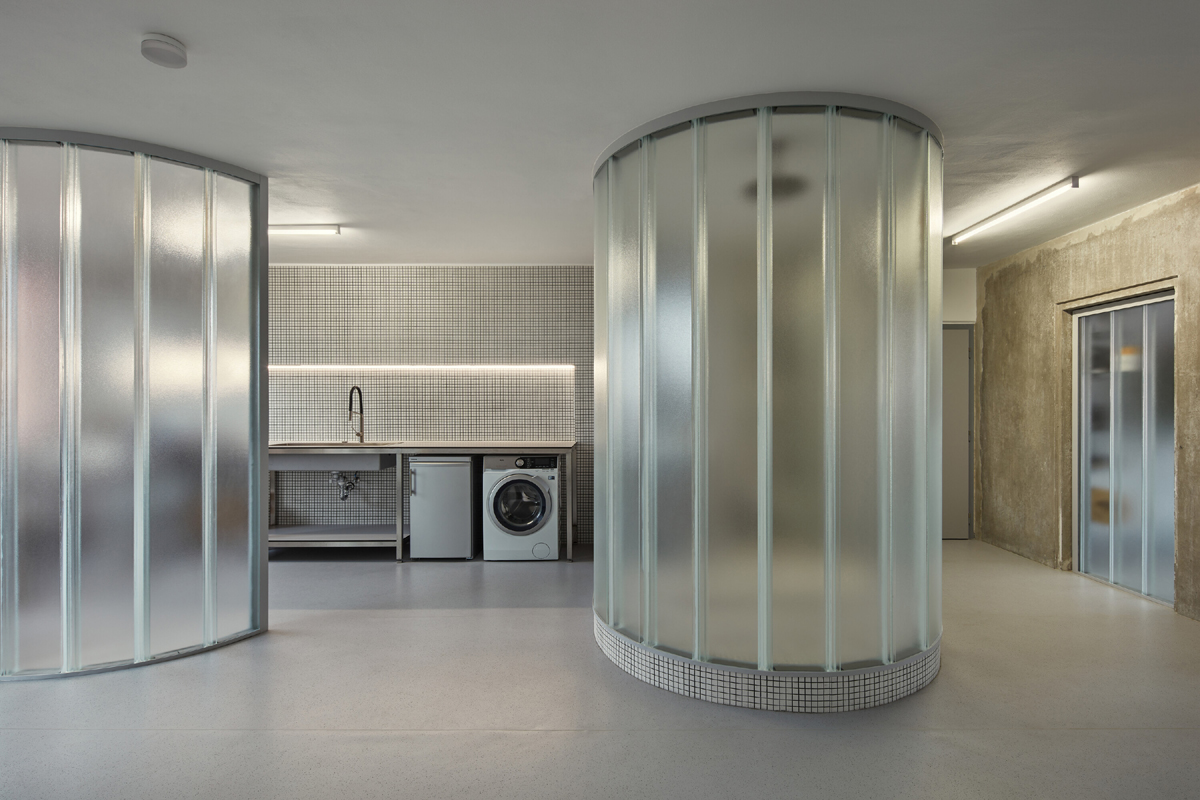
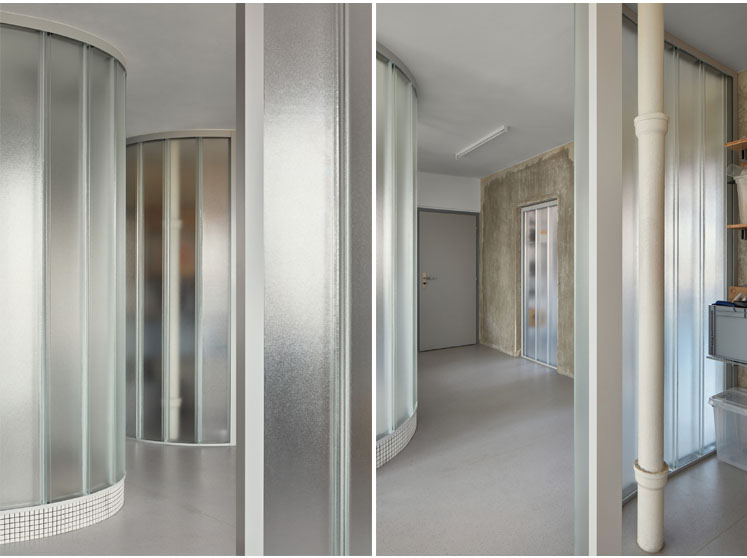
The aim was to use a hybrid typology and achieve the highest degree of freedom, light, and generosity. Boundaries and functions are blurred in terms of plan and material; the maximally open and flowing space without doors is thus divided only by arched half-sections of U-profiled glass. These translucent glass blocks of high order ensure the penetration of light. Their materiality and character naturally refer to the client’s lifelong work.
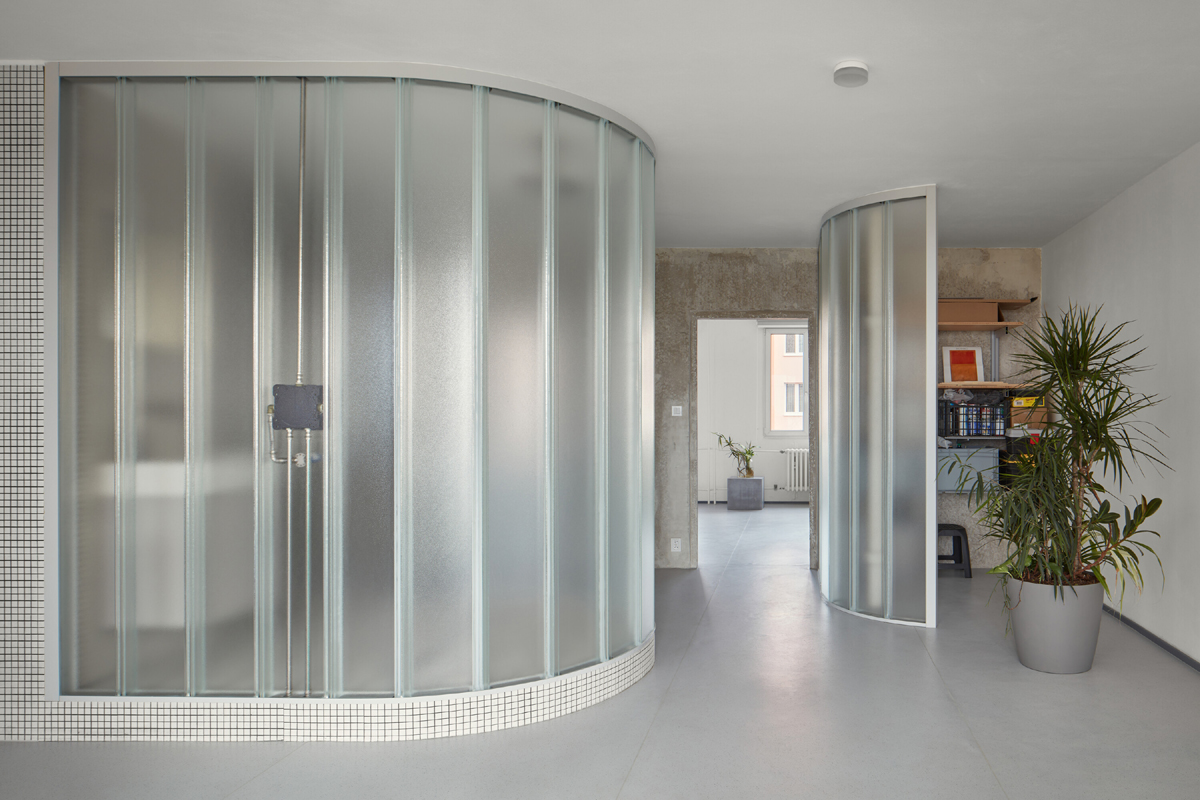
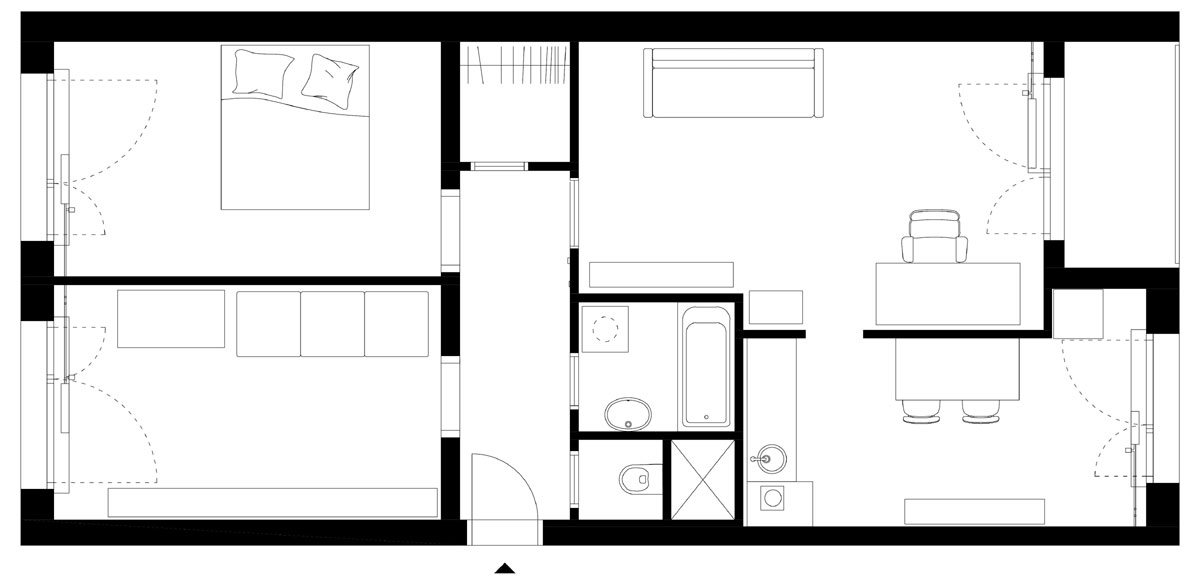
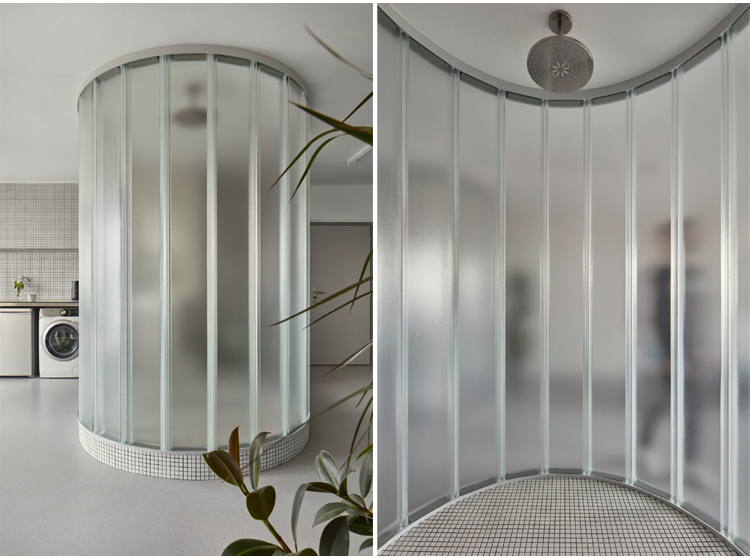
In addition to statics, infrastructure is a key design constraint. The neuralgic point thus becomes the water and sewage connection, which defines the location of the single-almost-enclosed space. The most prominent element is therefore the bathroom arch with toilet and shower. Because of the waste management, it is perched on a small platform that subtly emphasizes its spatial dominance.
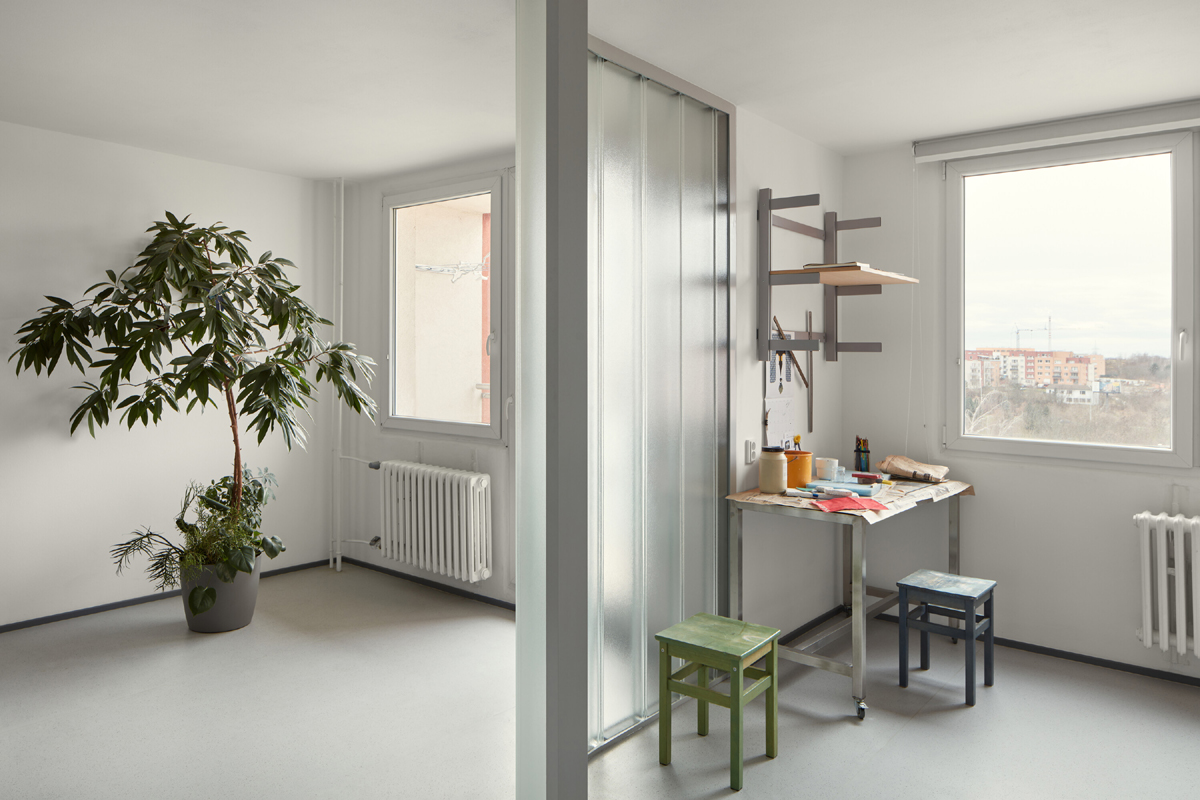
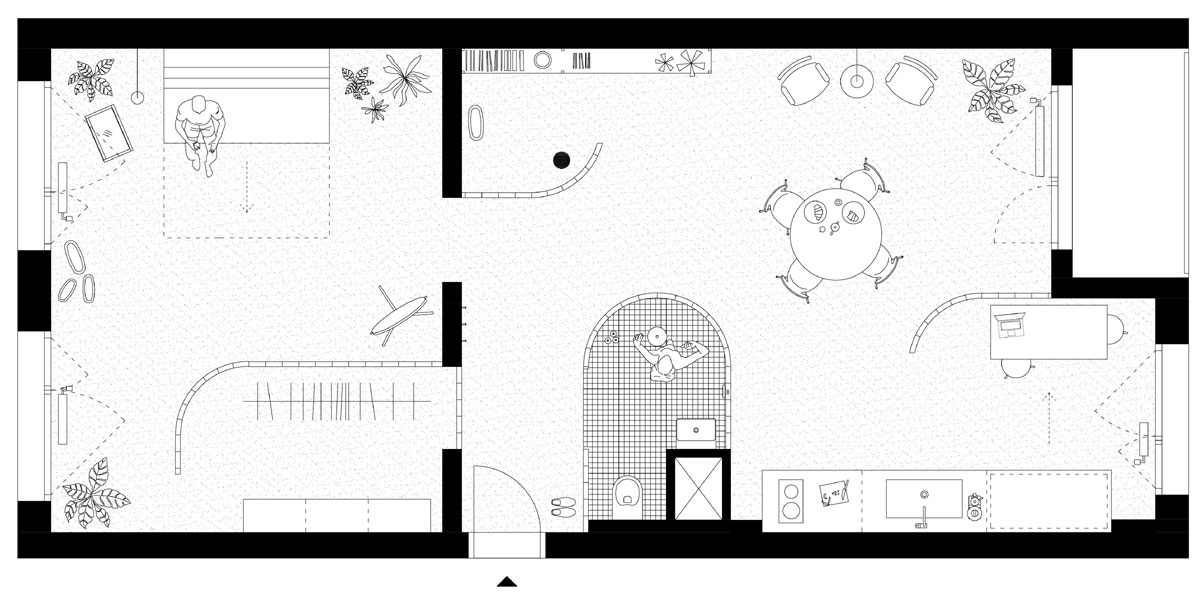
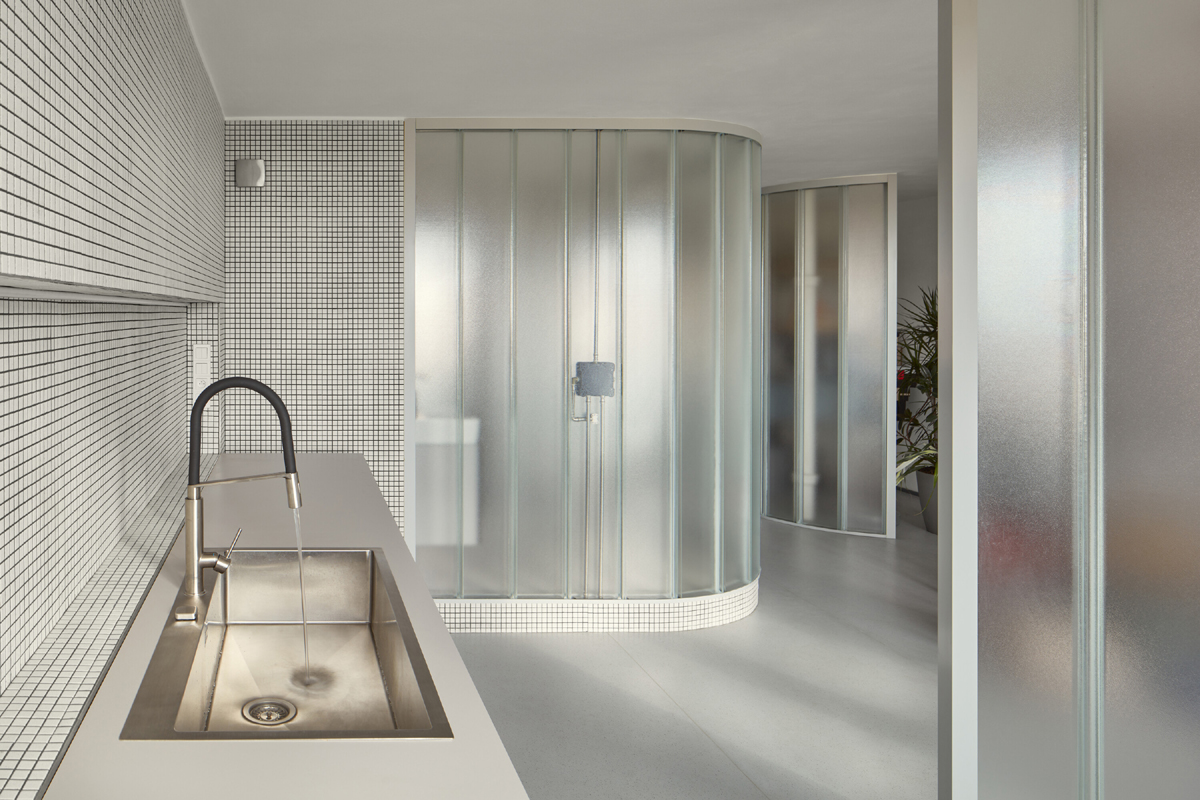
The plan composition is complemented by three open U-profiled glass curves that unobtrusively define the cloakroom, storage and workspace, in other words the kitchen. The remaining space is freely modulated between these lines of glass and remains open to any future interpretation.
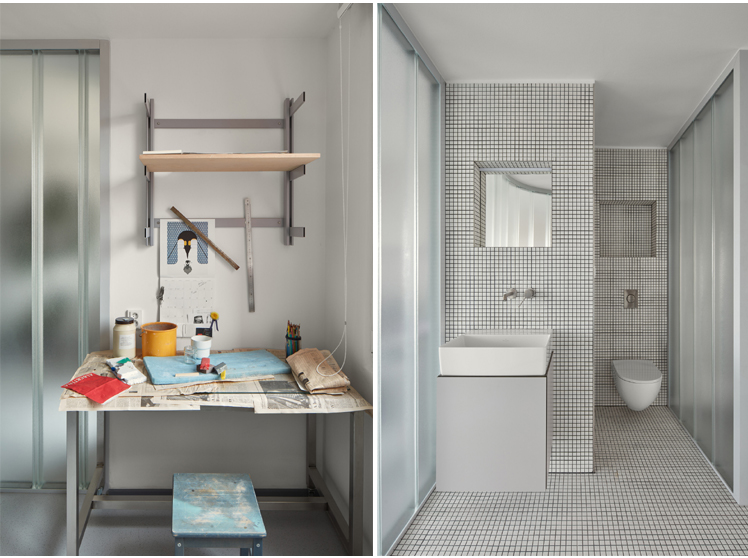
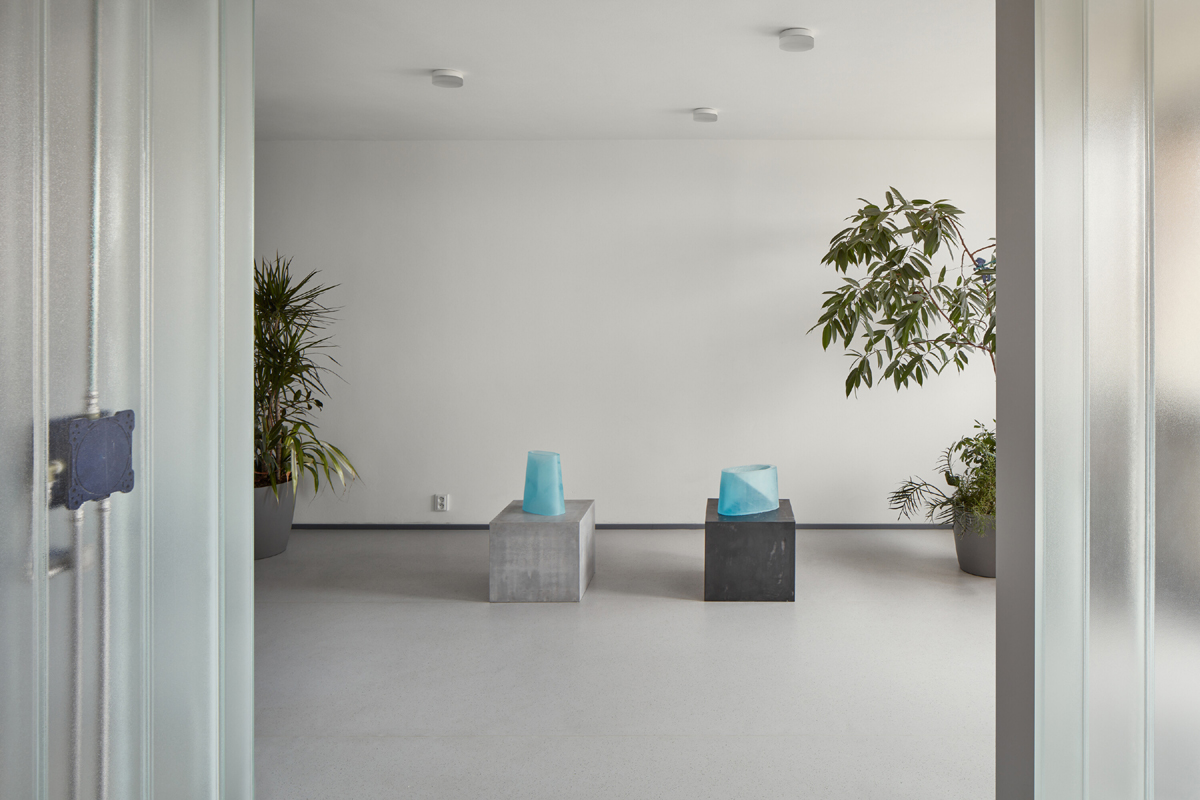
The designers work with their favourite principle, whereby a uniform and unambiguous space forms the background for the life (in this case, above all the work) of its inhabitant. They also work with their second favourite principle, where they remove everything that is not load-bearing and does not break the law.
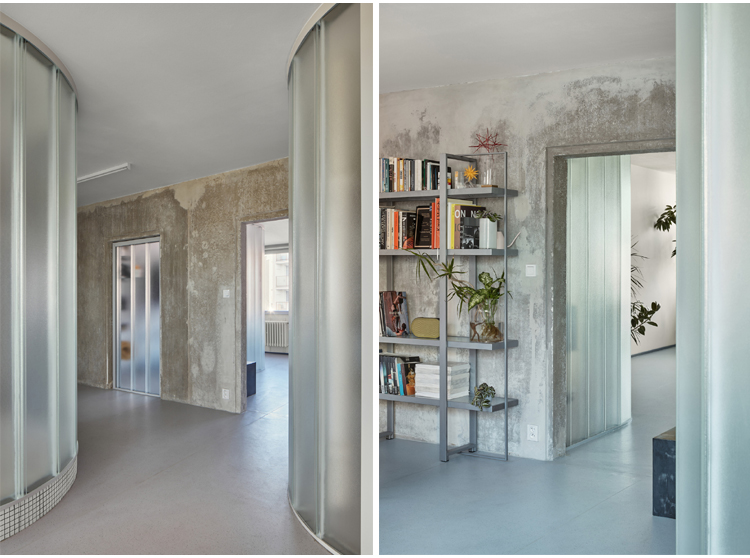
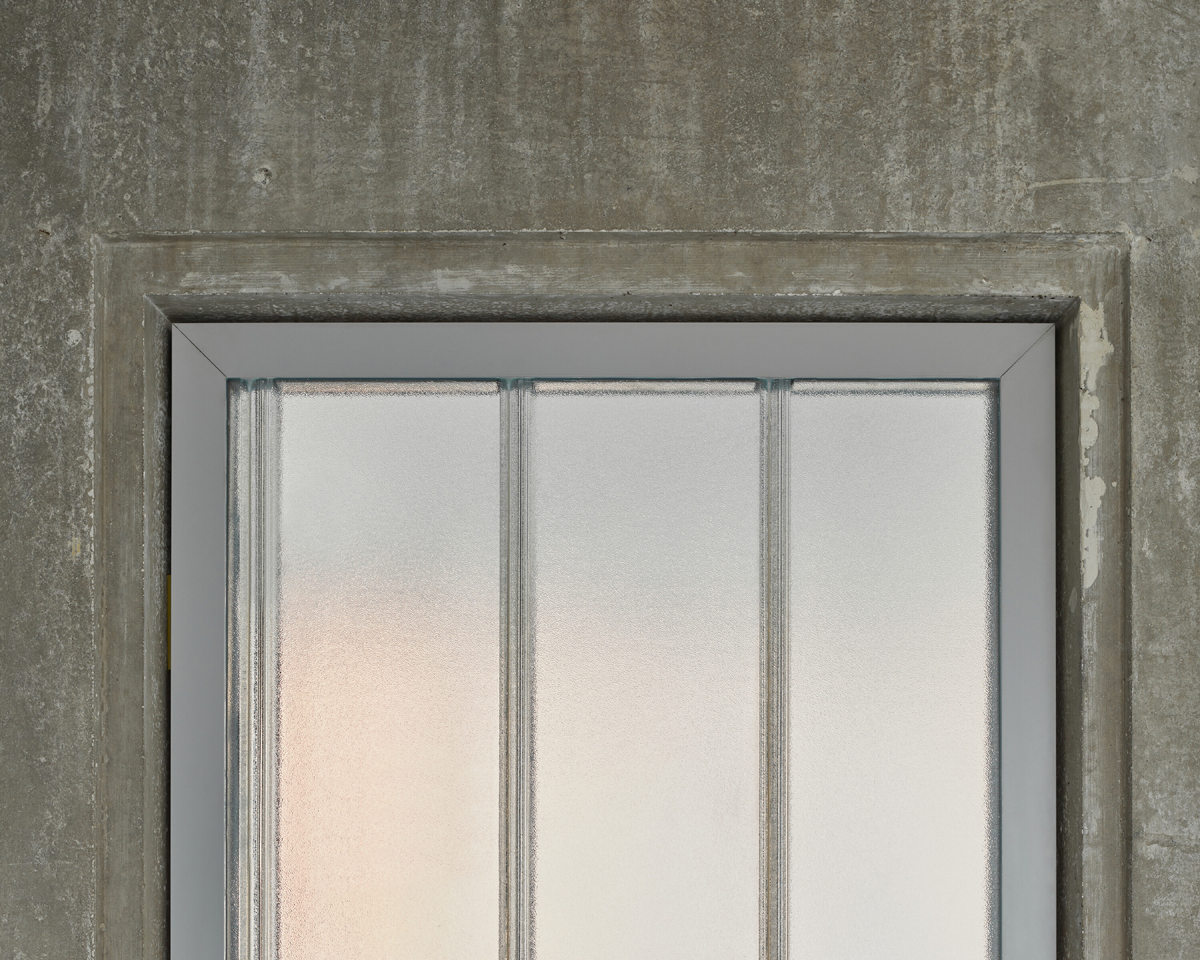
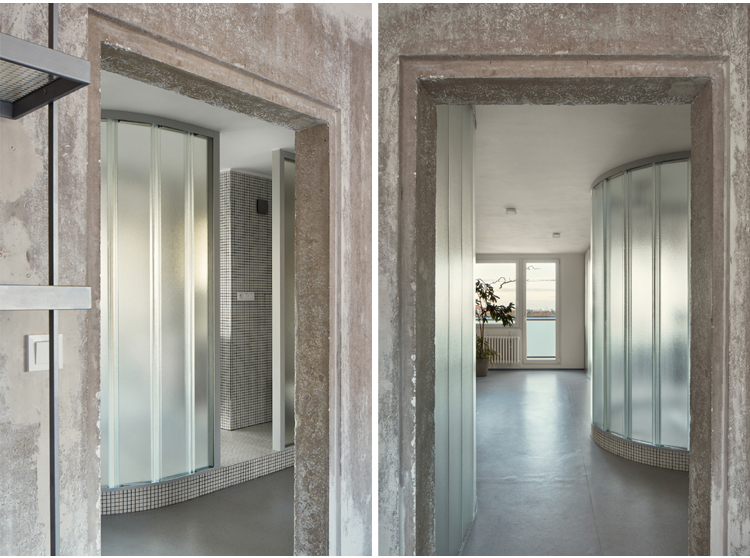
The rectangular floor plan “from window to window” is intersected by a reinforced concrete load-bearing wall with two openings, which (thanks to its privileged position) was the only element that was stripped of its material essence and made it the bearer of the identity of the place. The remaining walls and the ceiling, on the other hand, are left in a plain white plaster – the designers are not interested in overdoing the concrete mannerism, nor in competing too much with the elegant glass or creating an overly confined space.
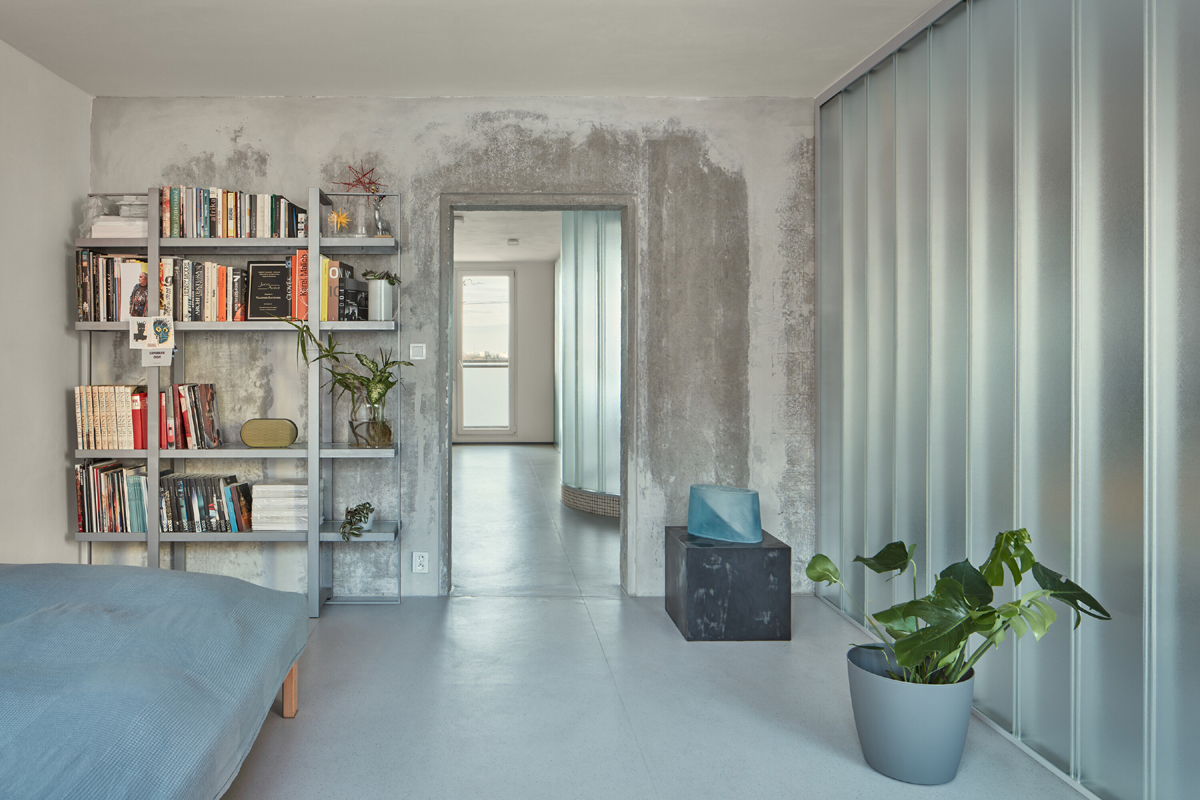
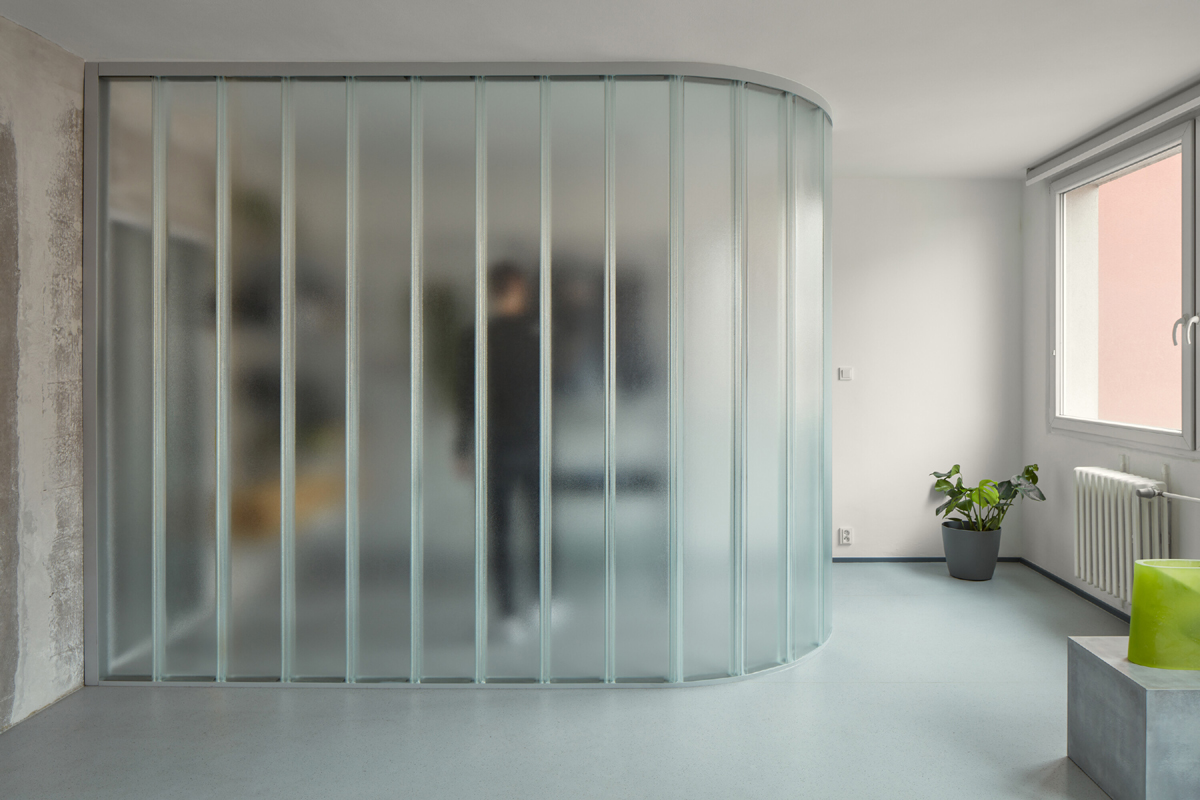
The places where water comes into contact are defined by dirty white mosaics. The generous kitchen, where more objects are created than meals, is specifically designed to functionally suit its primary purpose. The character of each space is emphasized by the type of lighting fixtures used: strict lines or loose spotlights.
