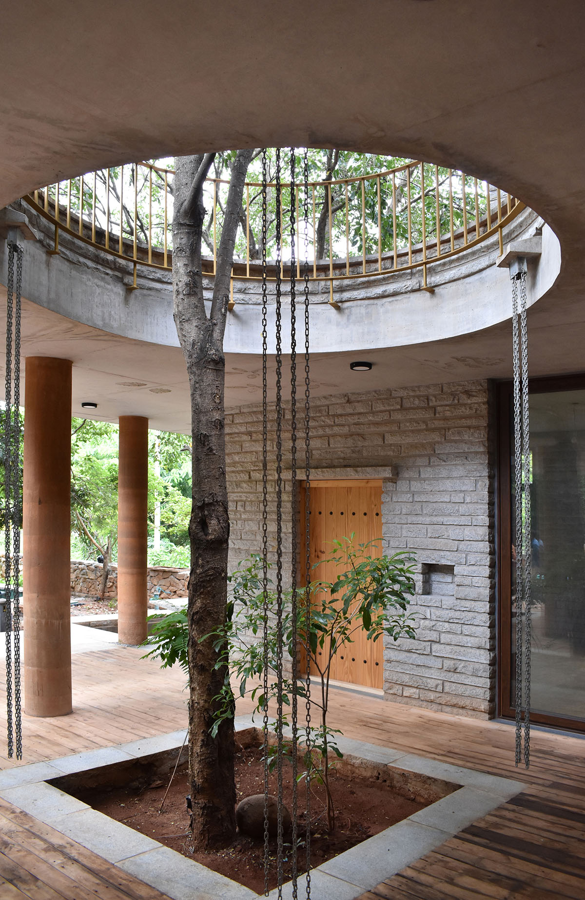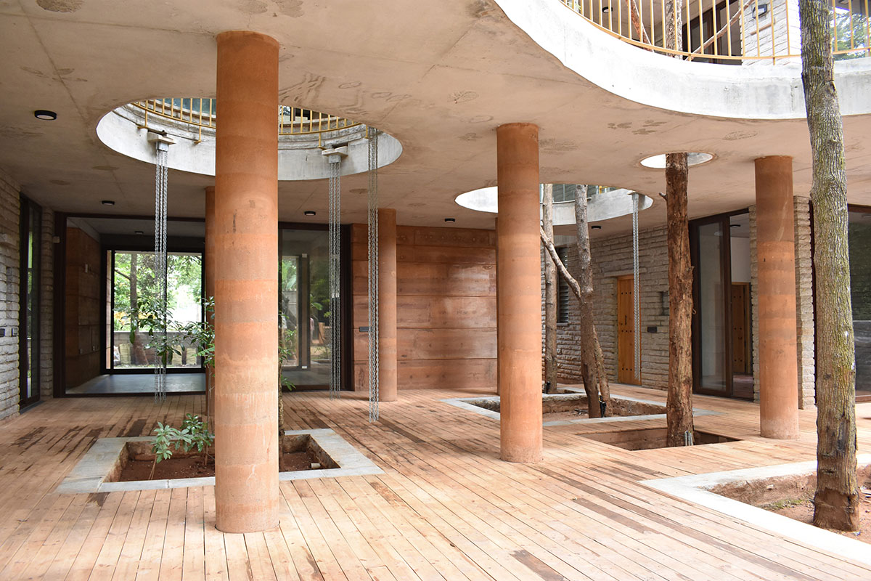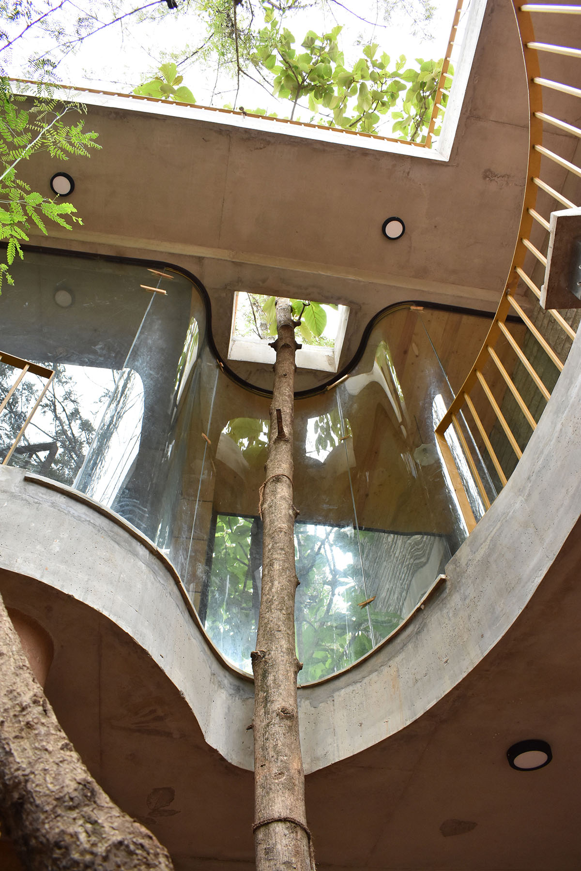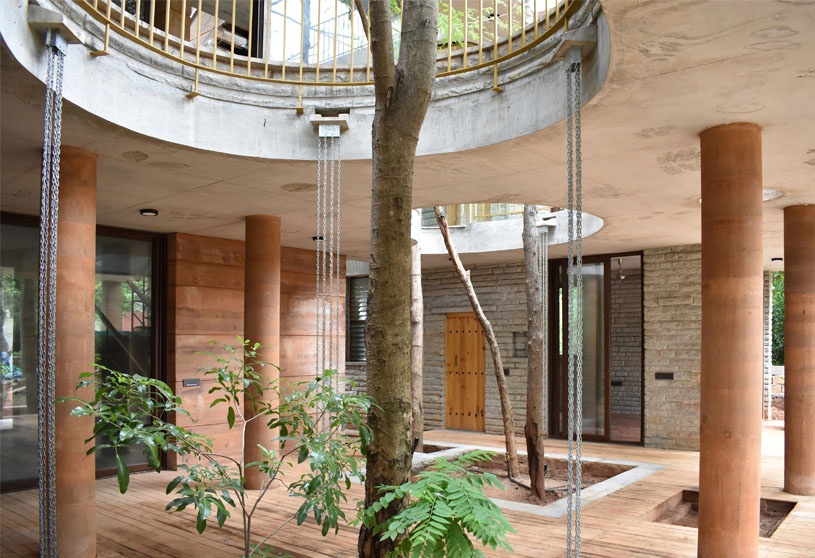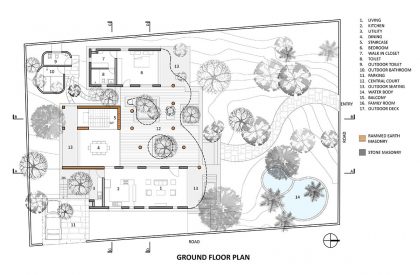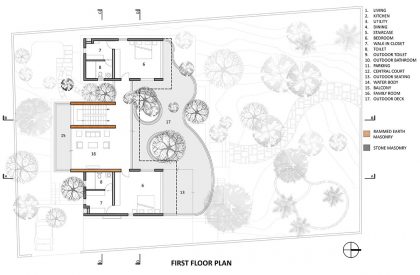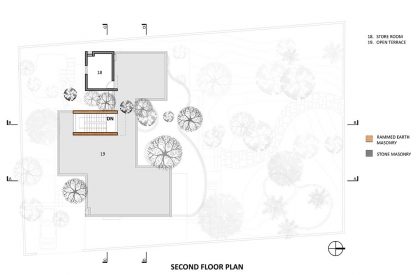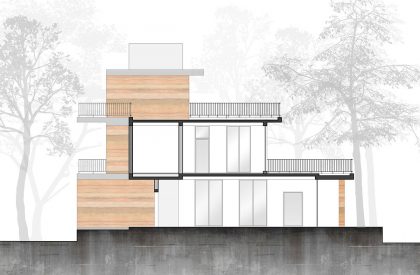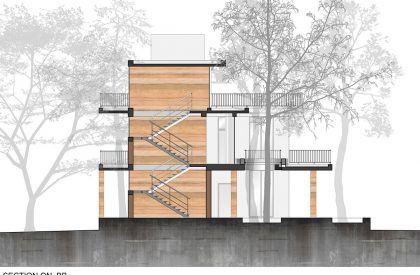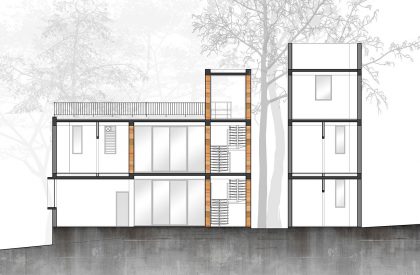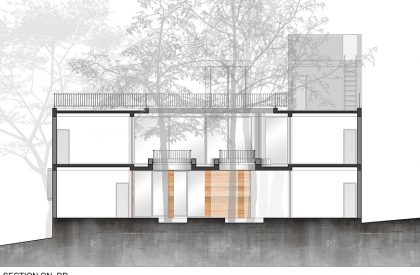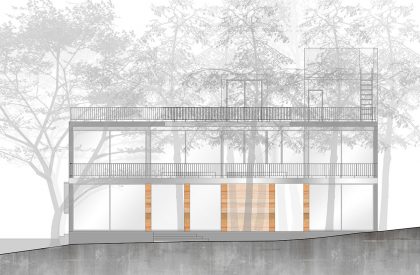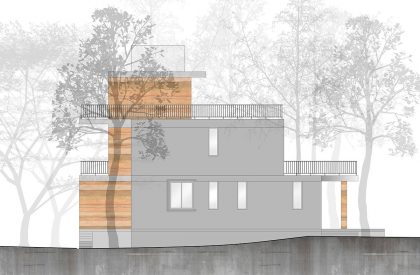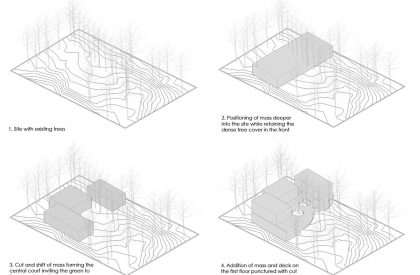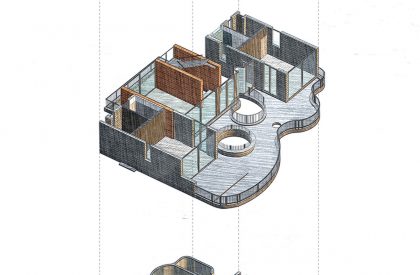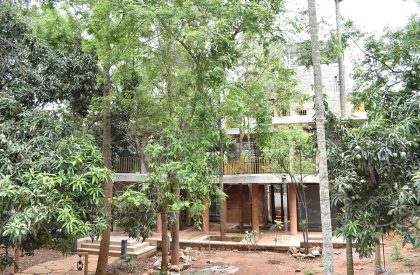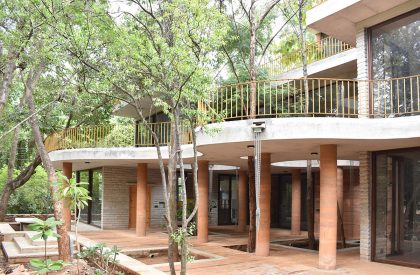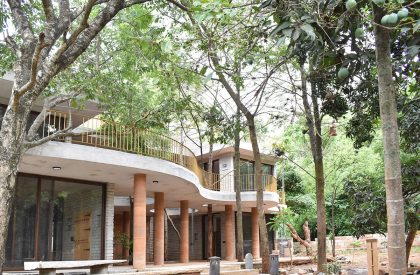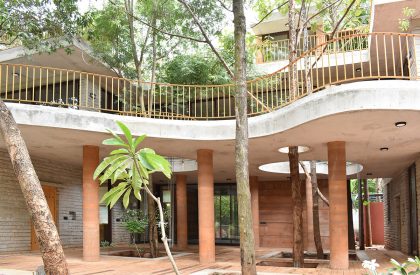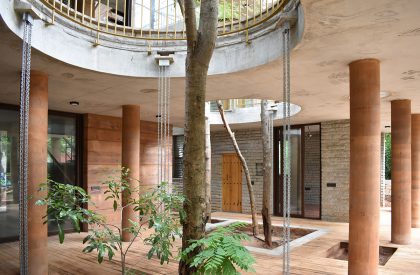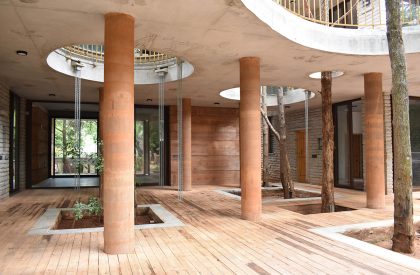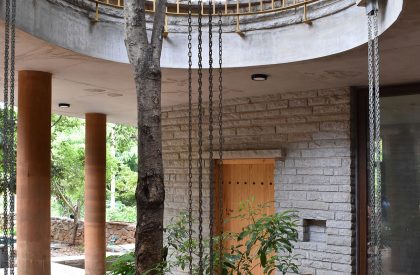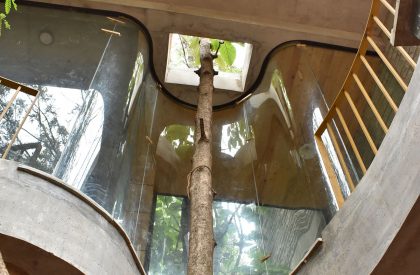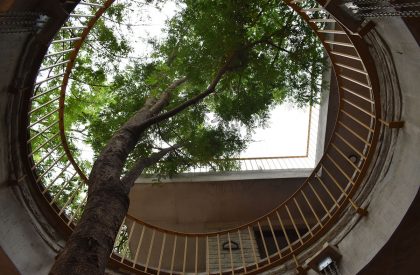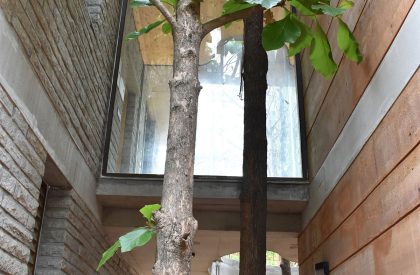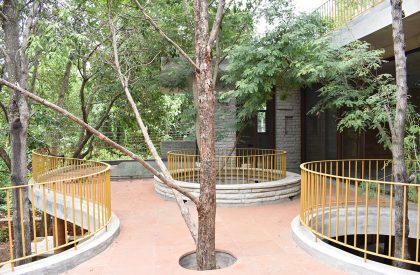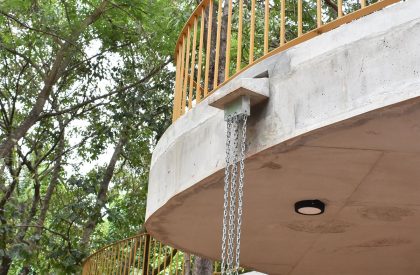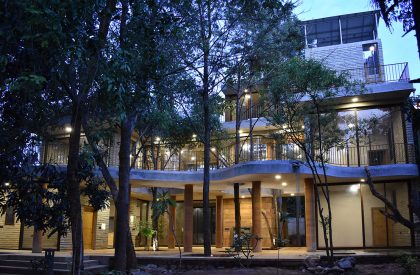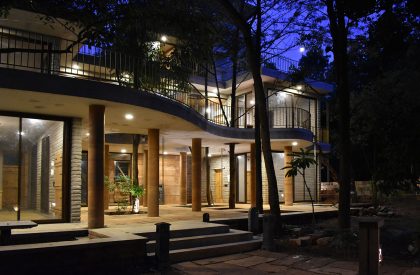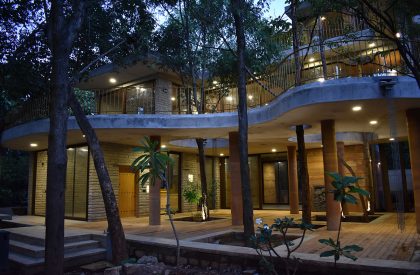Excerpt: Season Of Leaves, designed by Nilay Patalia Architects, is a residence that strategically sits deeper into the site. The resultant house design evolved to be one in direct response to the site and functionality, having simple aesthetics and rustic material palette. The approach is shrouded by the trees, acting as natural screen providing privacy to the residents and keeping the visitors intrigued in anticipation for the house to reveal itself; allowing only few glimpses through the web of branches and leaves.
Project Description
[Text as submitted by architect] ‘Season of leaves’ sits inconspicuously behind a veil of trees in one of the gated community at the base of hillocks in the outskirts of Bengaluru. The site had 35-40 fully grown trees scattered across the plot.
These trees became the epicenter for the entire design process and subsequently the architecture of the house was kept subservient to the trees standing tall at the site. The resultant house design evolved to be one in direct response to the site and functionality, having simple aesthetics and rustic material palette. Materials used were the wastage of Sadaralli granite from the quarry cut at site for the stone walls, earth acquired from the excavation for foundations in rammed earth walls and exposed concrete for beams and slabs.
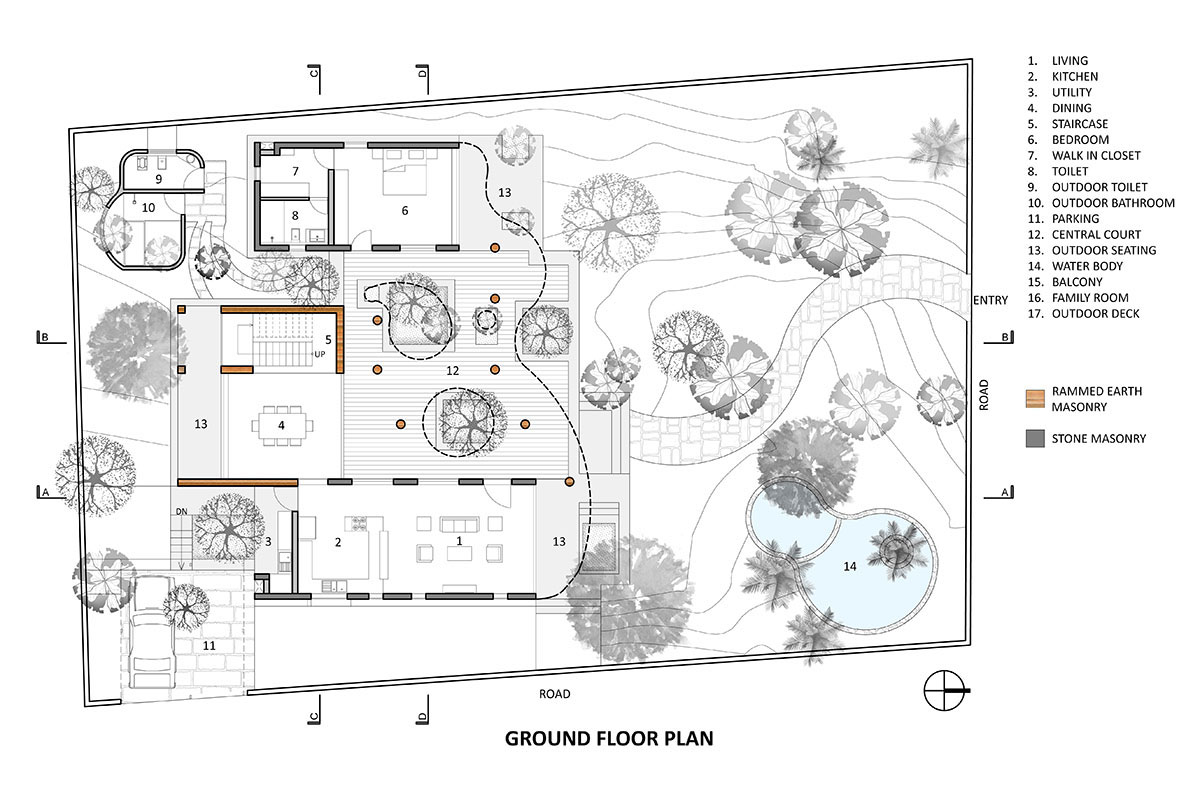
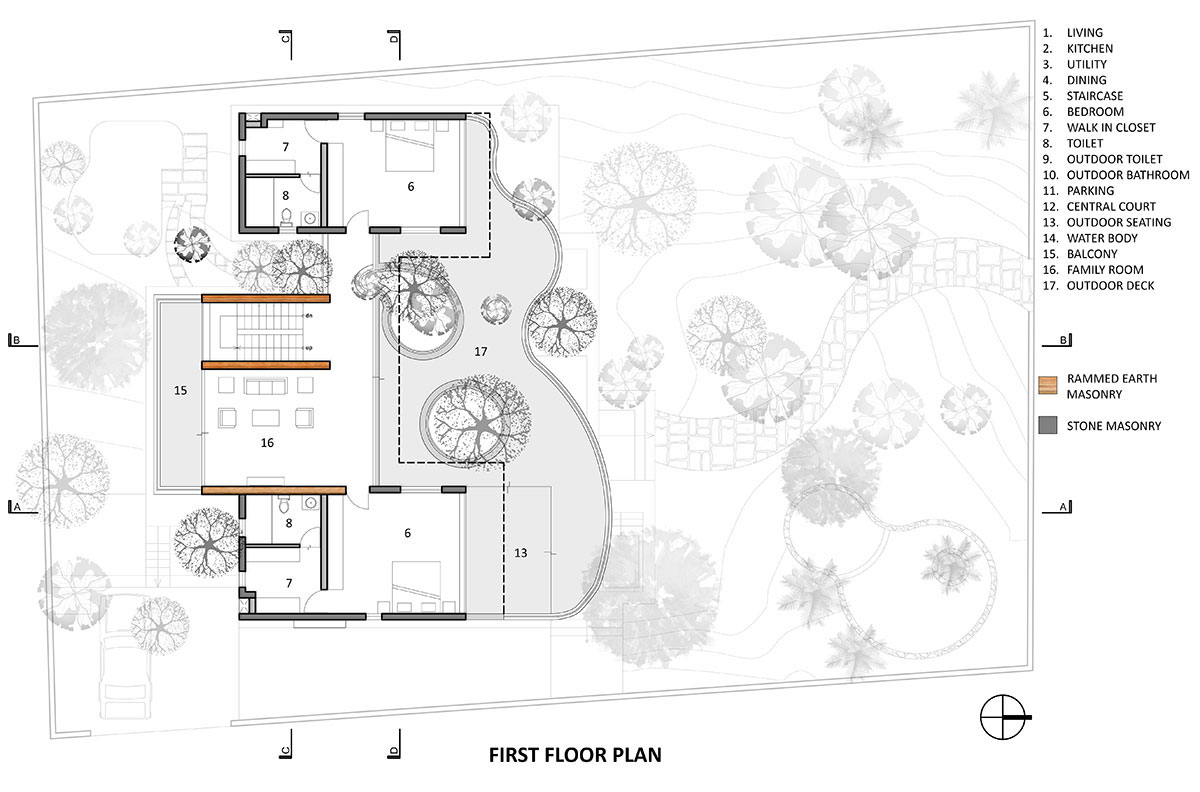
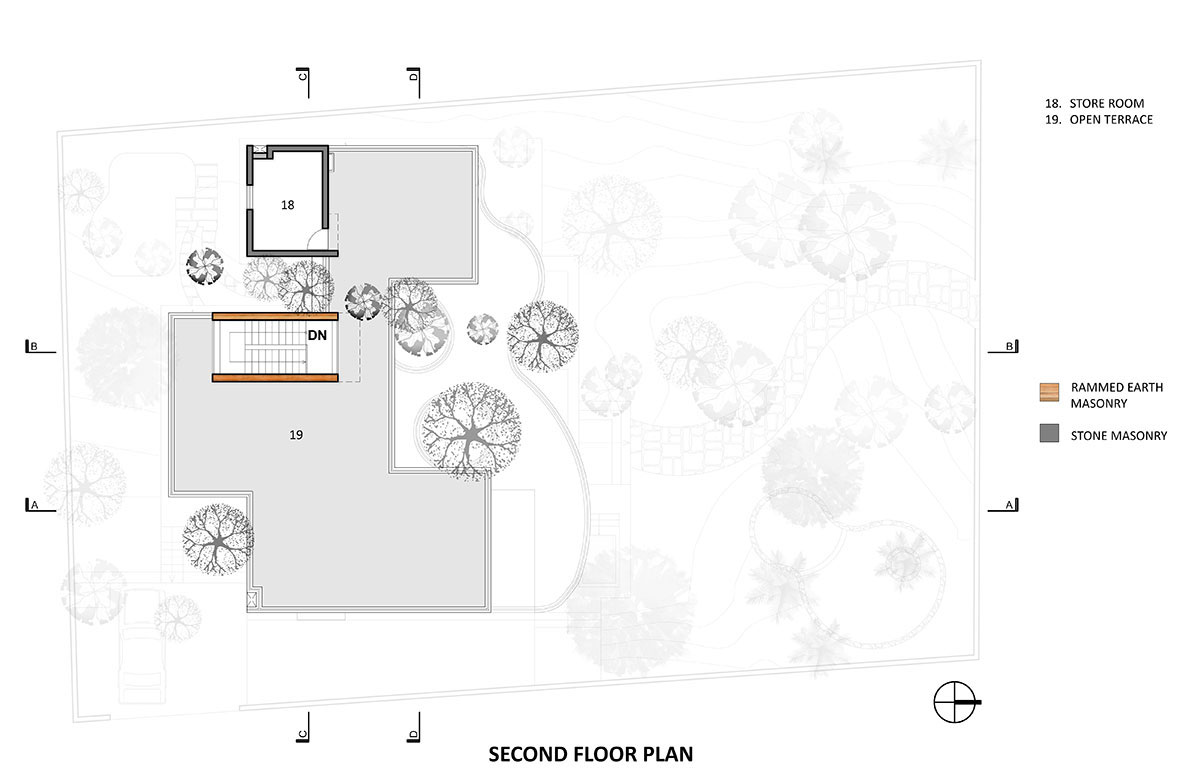
The house strategically sits deeper into the site. The approach is shrouded by the trees, acting as natural screen providing privacy to the residents and keeping the visitors intrigued in anticipation for the house to reveal itself; allowing only few glimpses through the web of branches and leaves. The program for the project is to design a three bedroom house. The functions are distributed between two levels. At the ground level, the living, kitchen, dining and bedroom are harbored within a set of parallel load bearing walls of stone and rammed earth running north-south.
The dining space is pushed back allowing the green at the site to flow into the house culminating in a central court. The court is covered with an exposed concrete deck meandering in and out circumventing the trees in a dynamic, fluid fashion in stark contrast to the rigid, parallel walls. The deck is supported by circular rammed earth columns resembling tree trunks and effortlessly merging with them creating a dialogue between the built and the natural. Combination of small and big circular and organic cut outs in the deck allow the trees to flourish unhampered and lets the light in creating a play of light and shadow throughout the day.
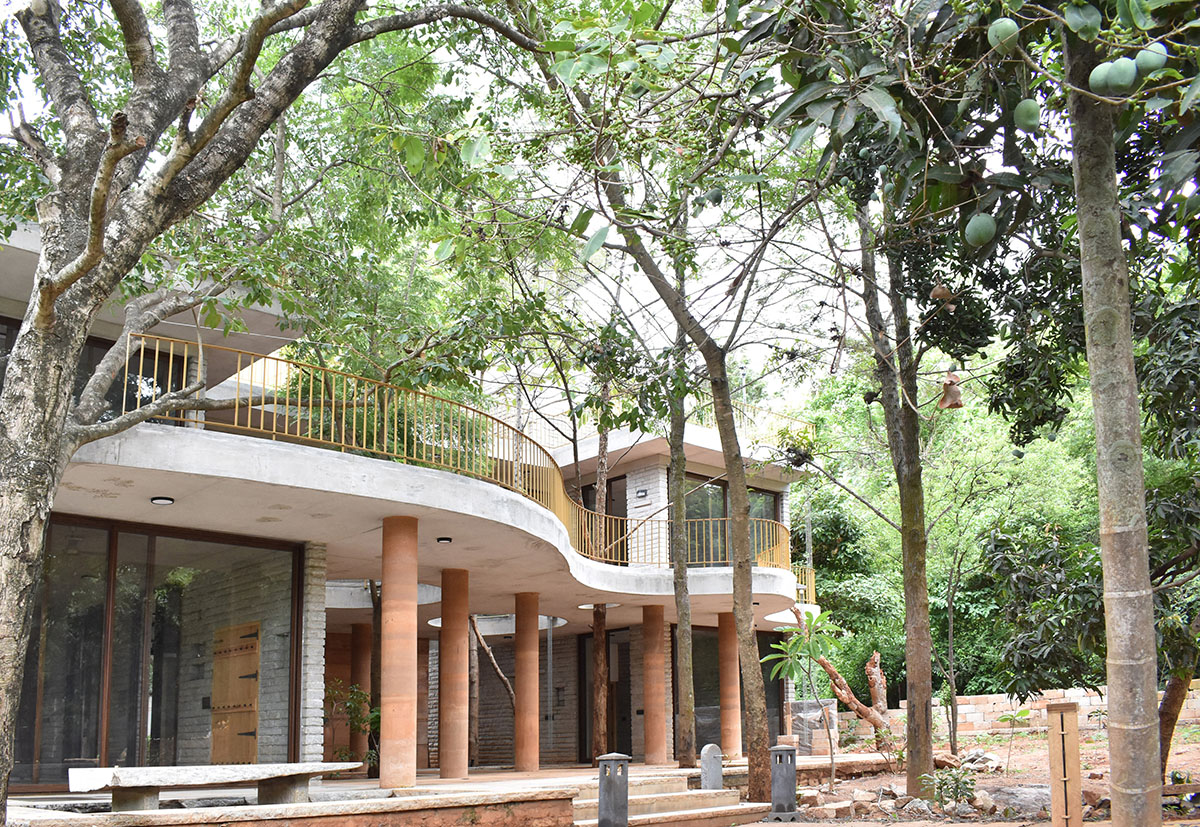
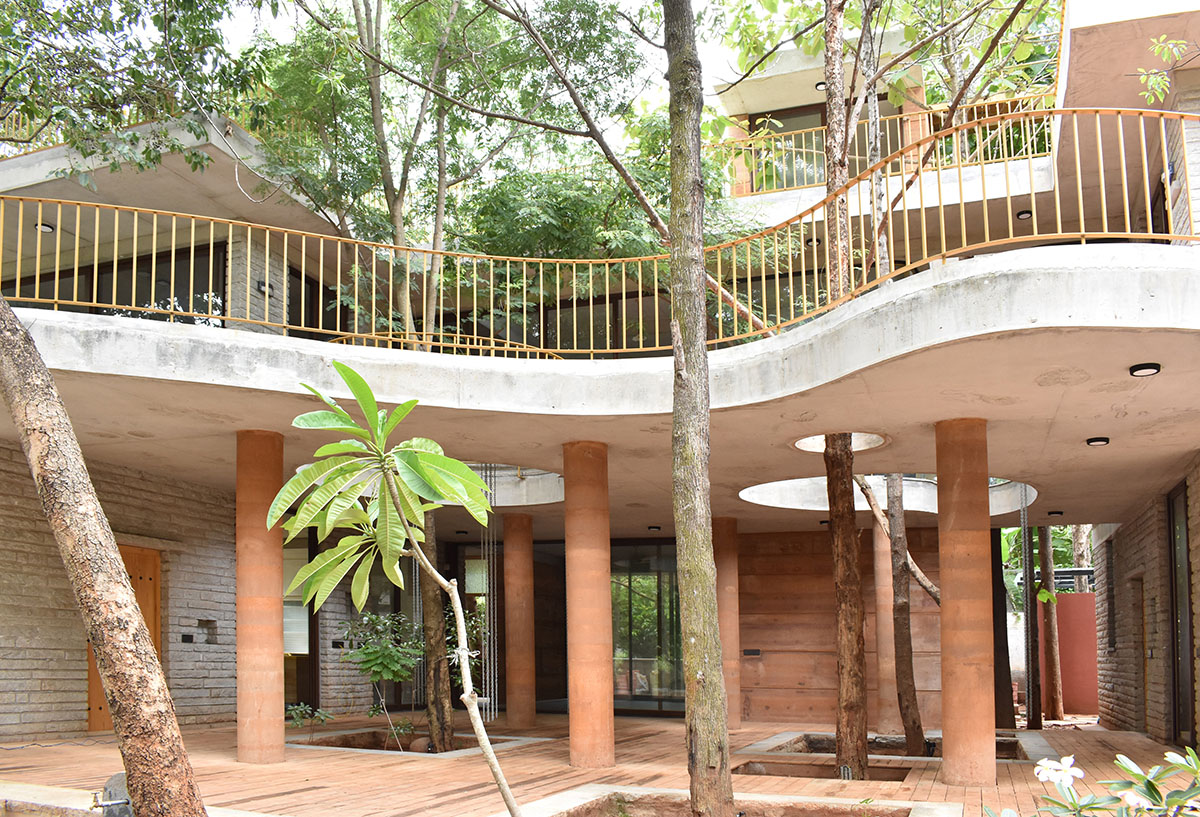
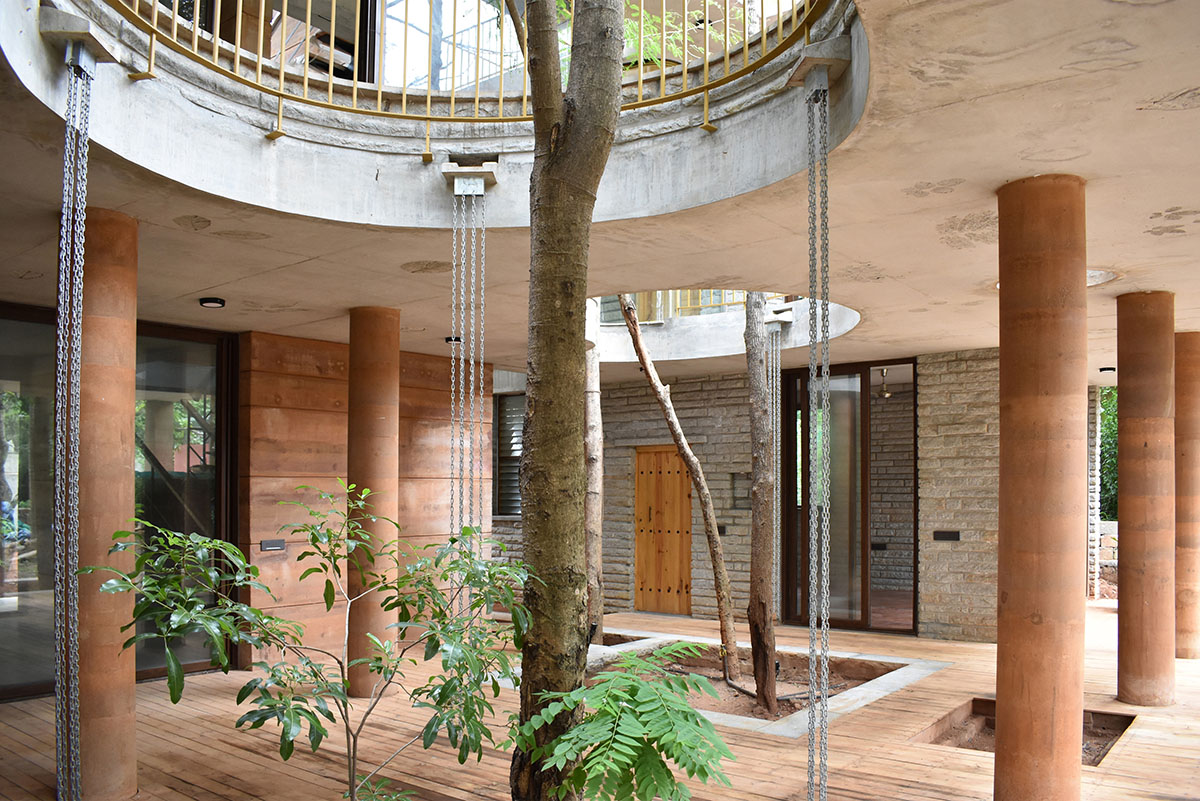
At the upper level, the family room sits atop the dining space flanked by two bedrooms opening onto the deck shading the court below. At this level the foliage of the trees are experienced as one takes a walk on the deck around the cutouts. The bedrooms and family room are largely kept open and transparent to the north, towards the deck by means of full length sliding glass doors to imbibe the maximum surrounding green. Contrary to the traditional rammed earth houses having sloping roofs in the sub-continent, the house terminates in a vast open terrace used by the residents for leisure, sun soaking and bird watching.
As envisioned the house entwines itself with nature as it’s elements shift, curve, break, puncture and come back together to build itself around the trees leaving them untouched and unharmed. Thus, “what is built is in constant conversation with the trees at every level.”
