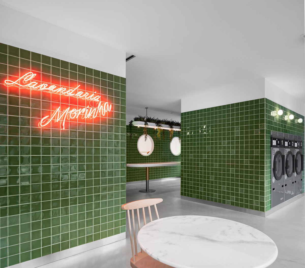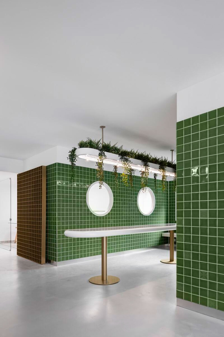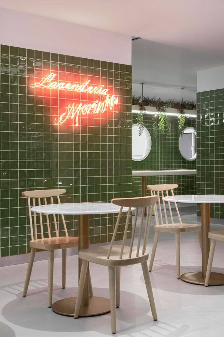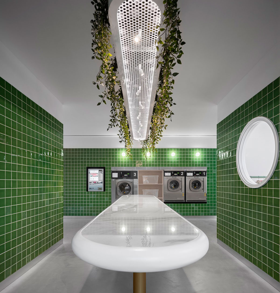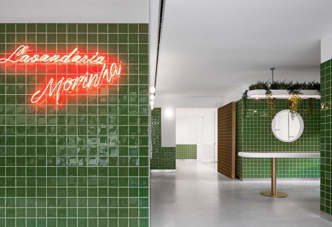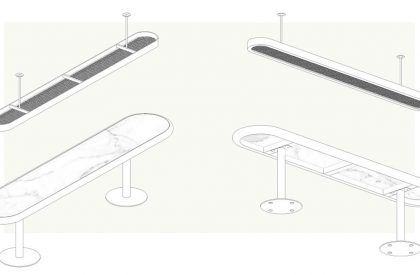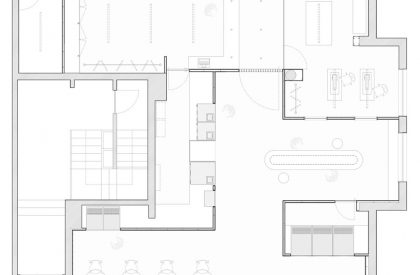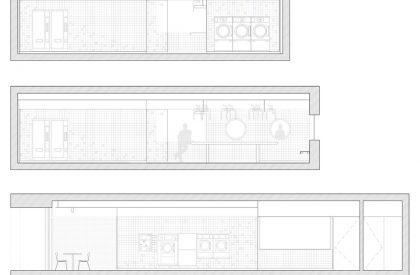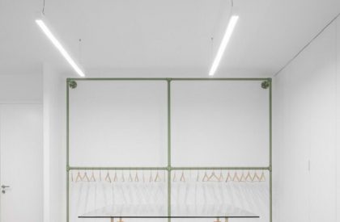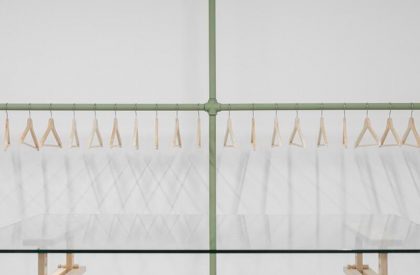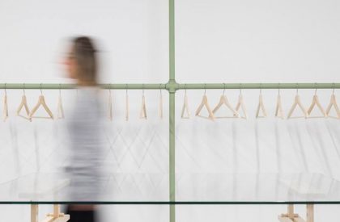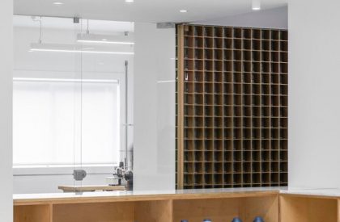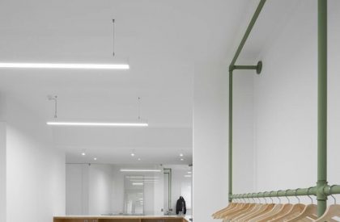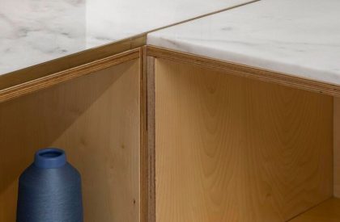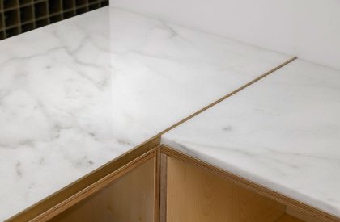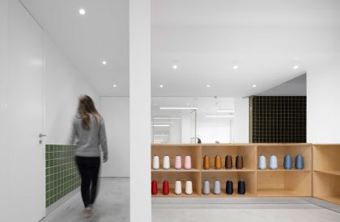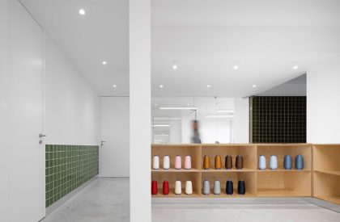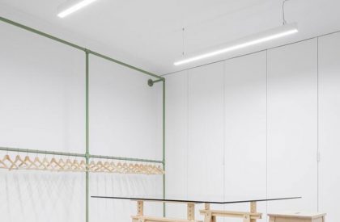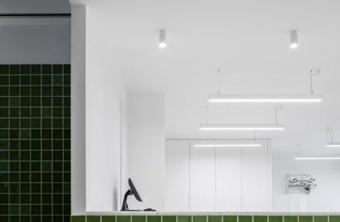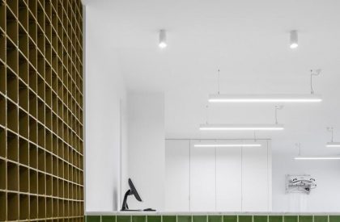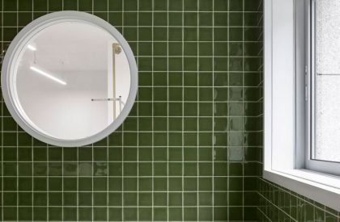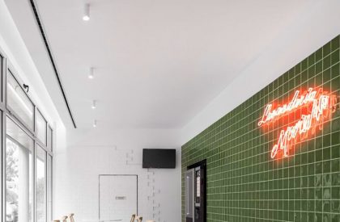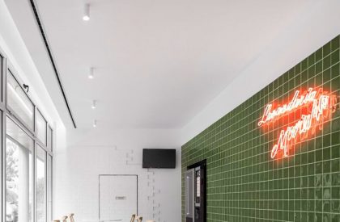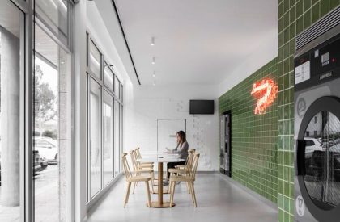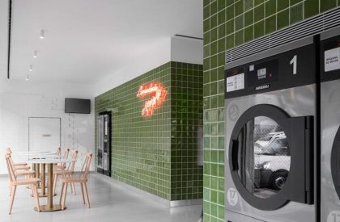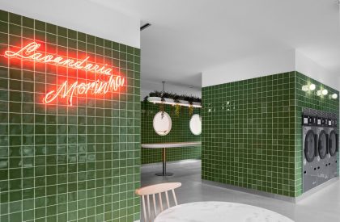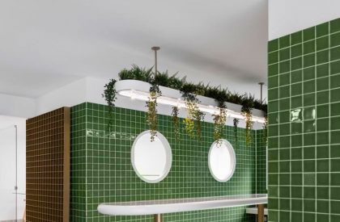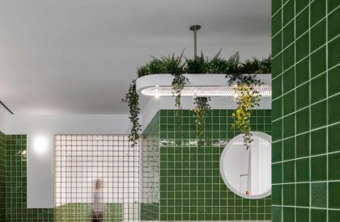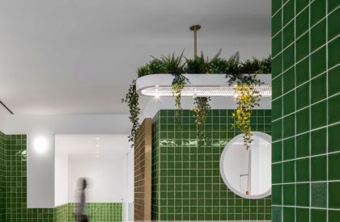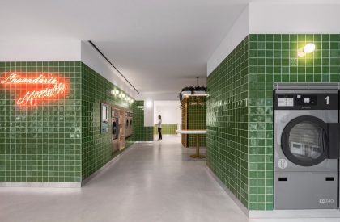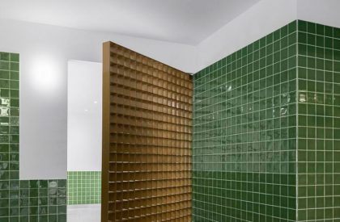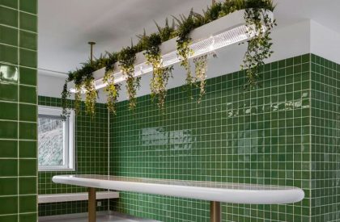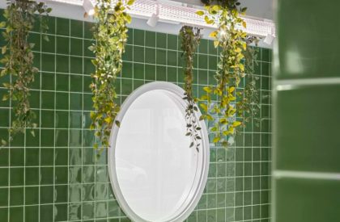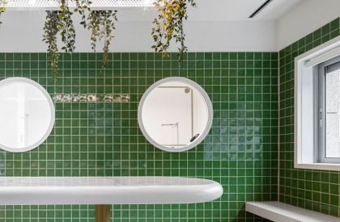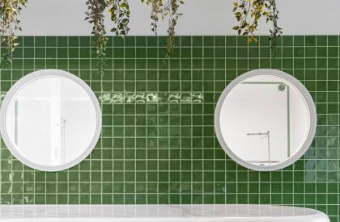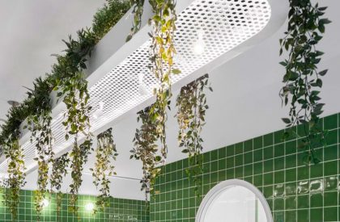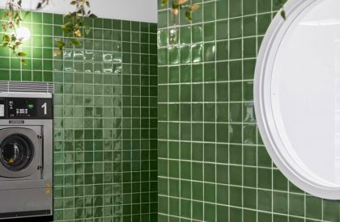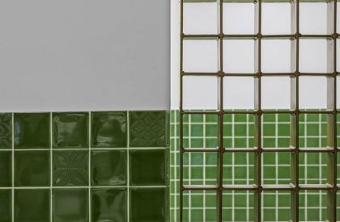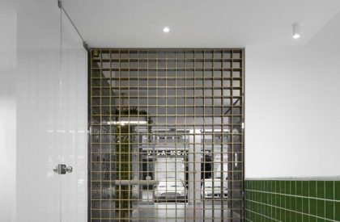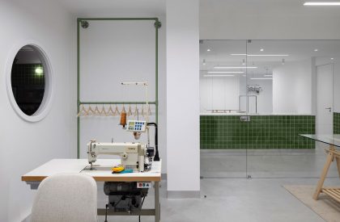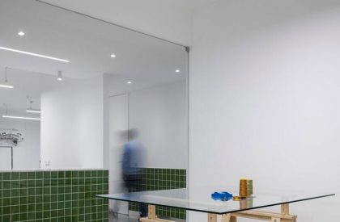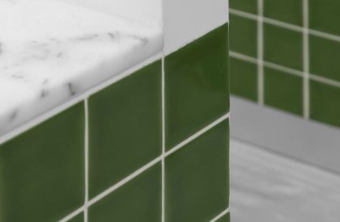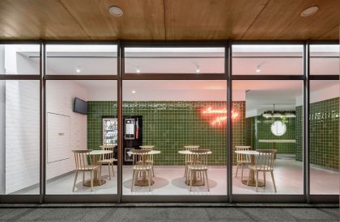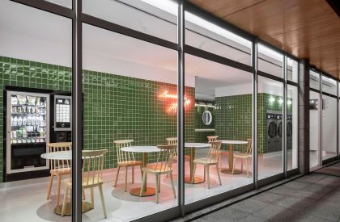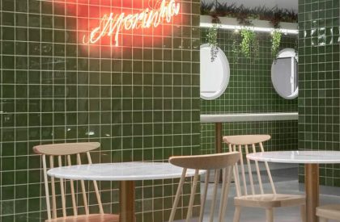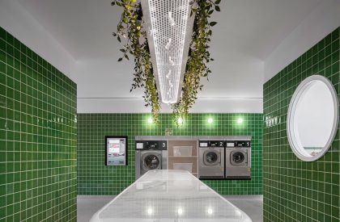Project Description
[Text as submitted by the Architect] The Self Service Laundry project comes as a need to address to a challenging costumer request, who wanted a laundromat space and, at the same time, wanted to offer a personalized service for the treatment of clothes. This space is intended to be a harmonious space which provides a lounge area for people to have a comfortable space while waiting for the washing and drying equipment to finish.
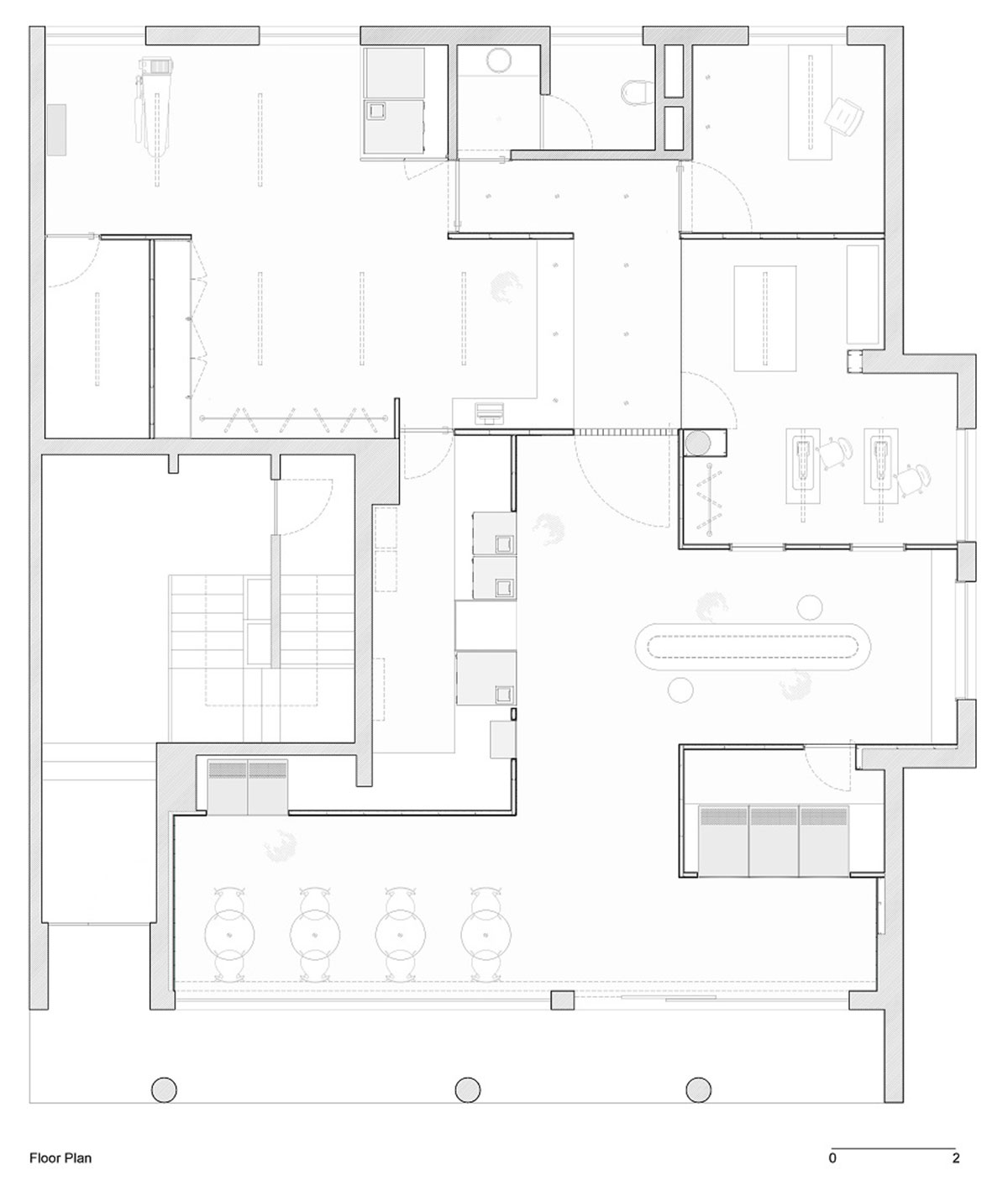
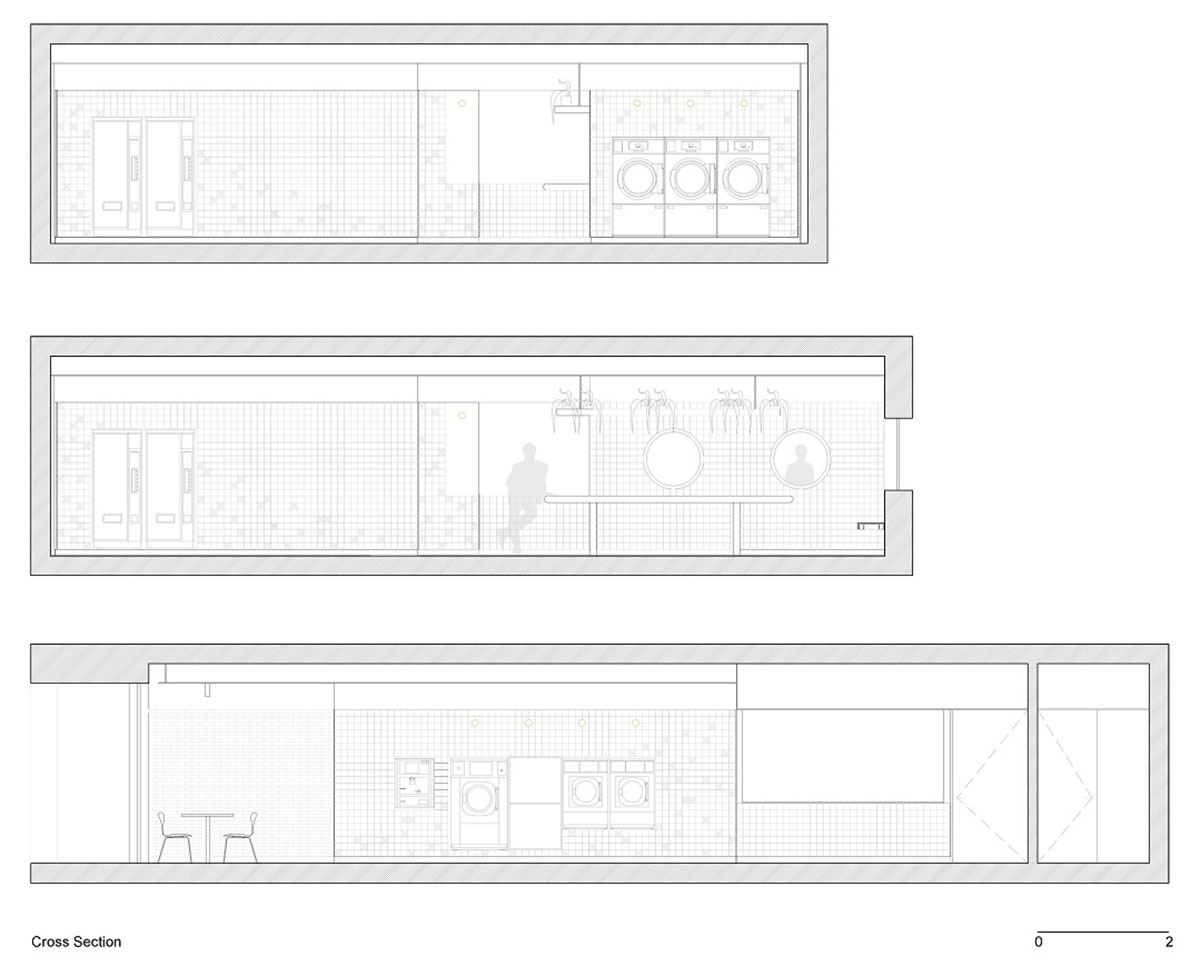
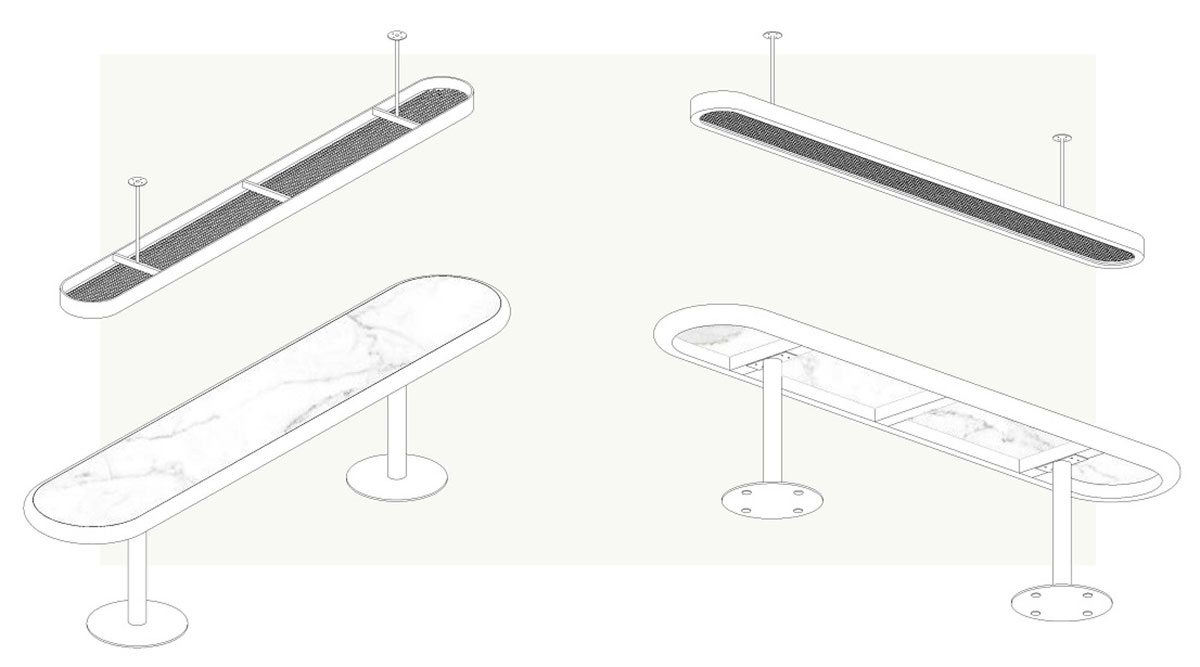
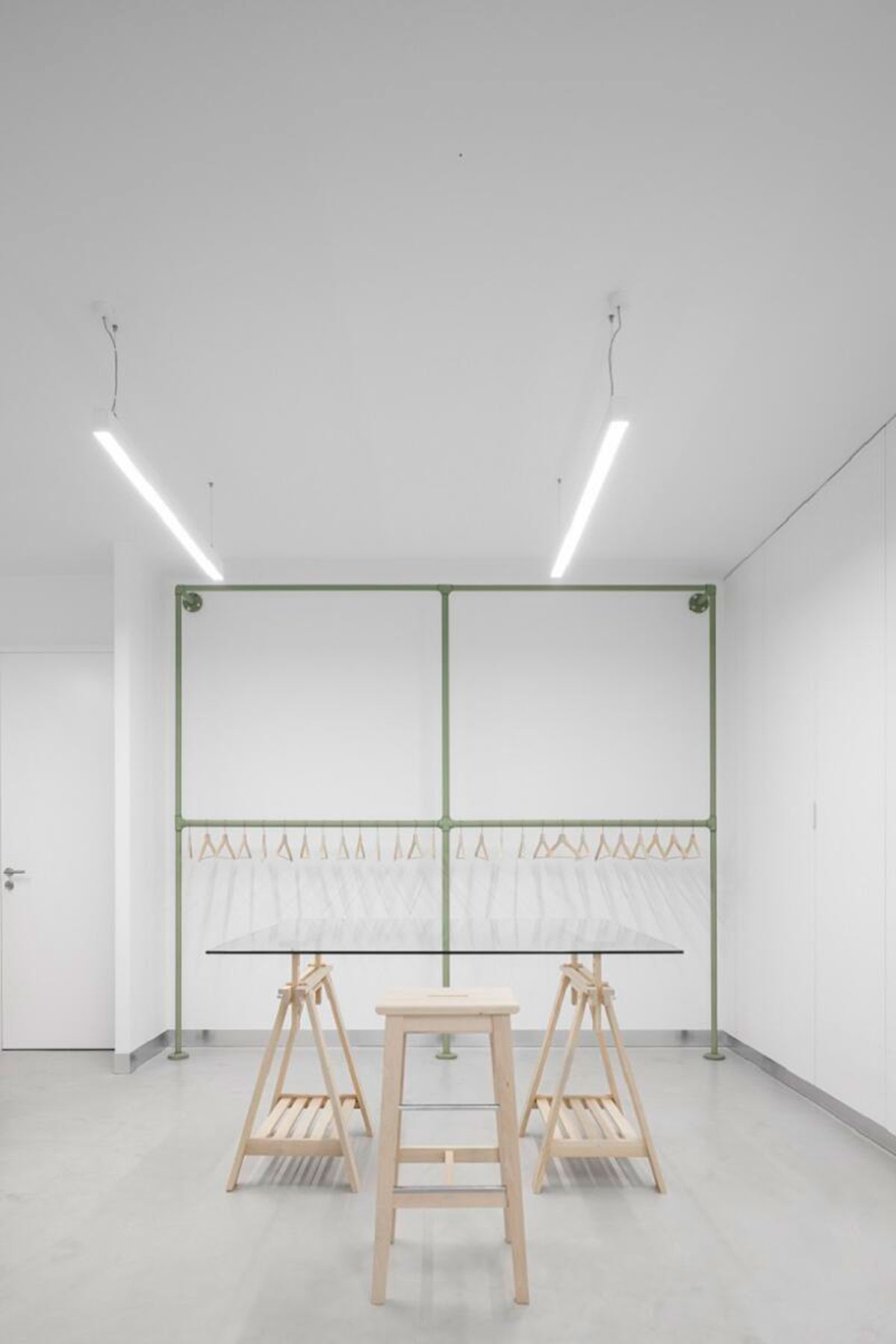
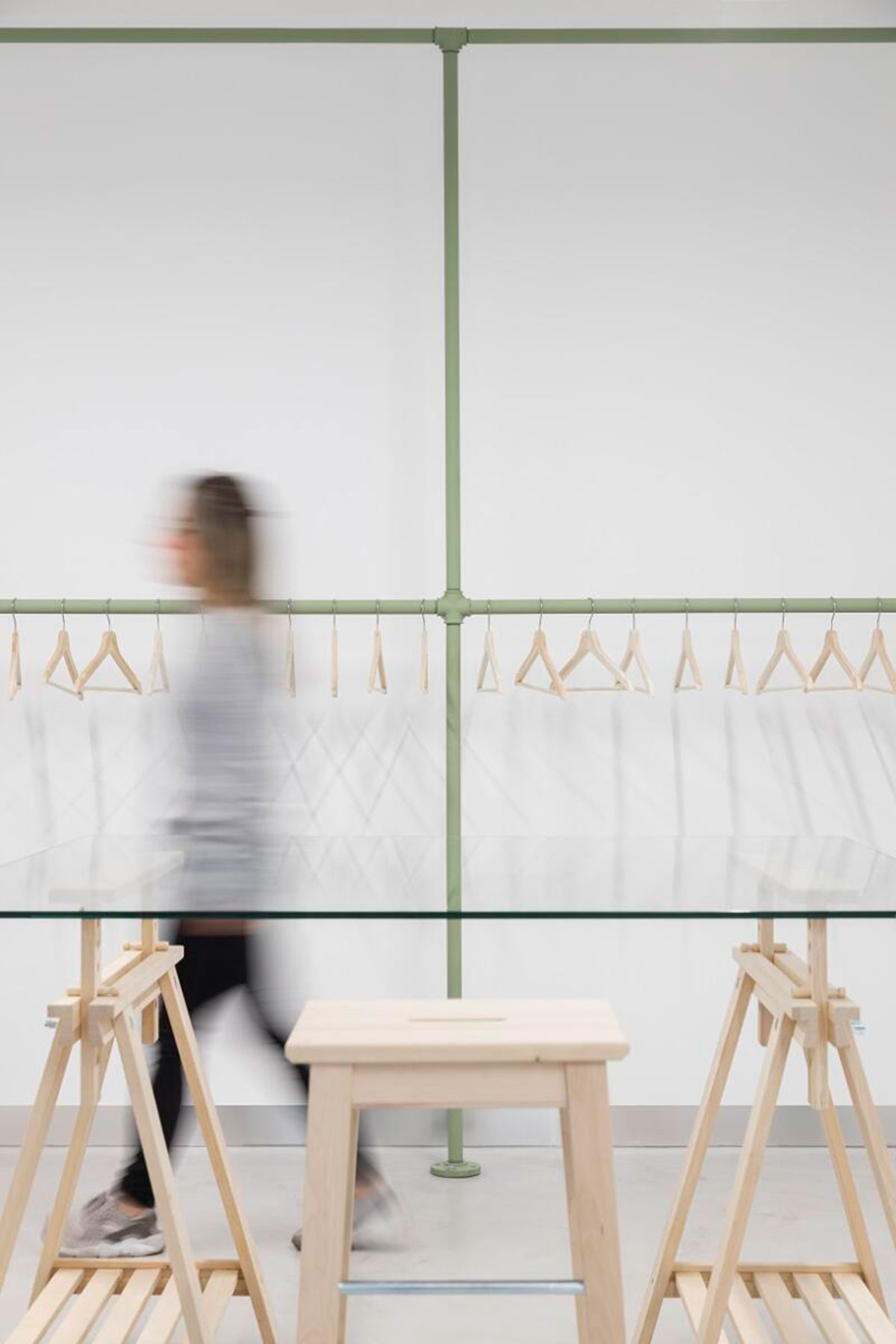
For the development of the project concept the duality between traditional and modern was taken into account, with emphasis on nature. The purpose was to create a modern and innovative environment, reflecting the evolution of a society that seeks practical solutions for the management of it’s day to day, while still bringing the memory of traditional community washers back.
The space that comes out of the merger of two stores, was divided into a self service area and a specialized service area, which will have a lower Schedule and therefore, serves as the physical barrier achieved through “metallic checkered gate” , that align with the ceramic metric on the surrounding walls.
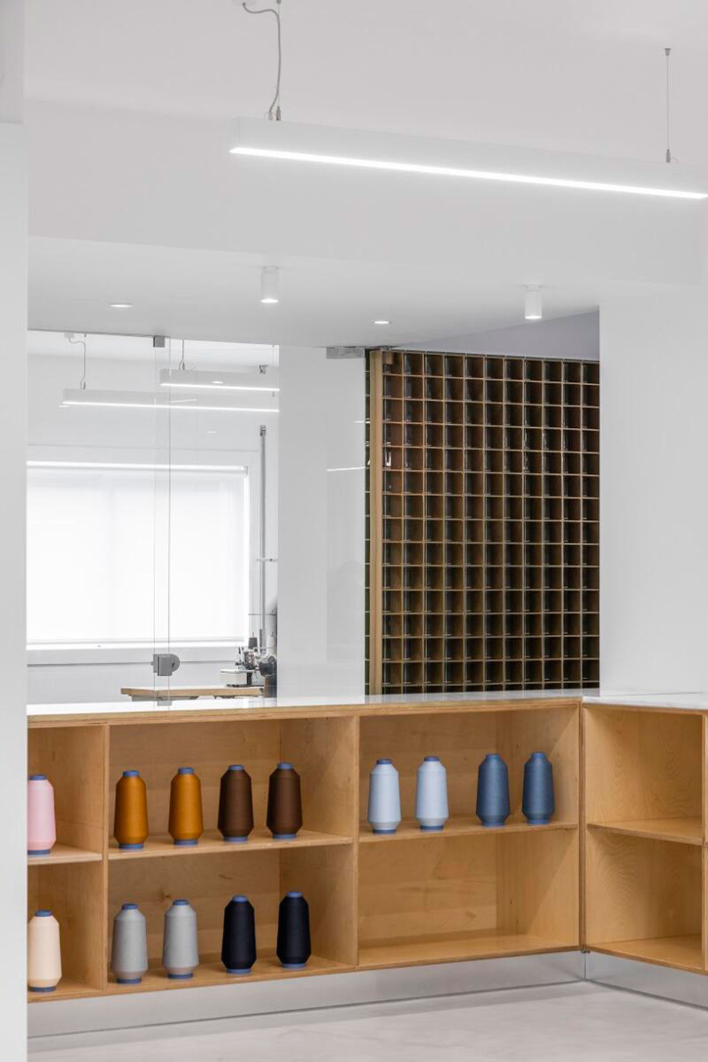
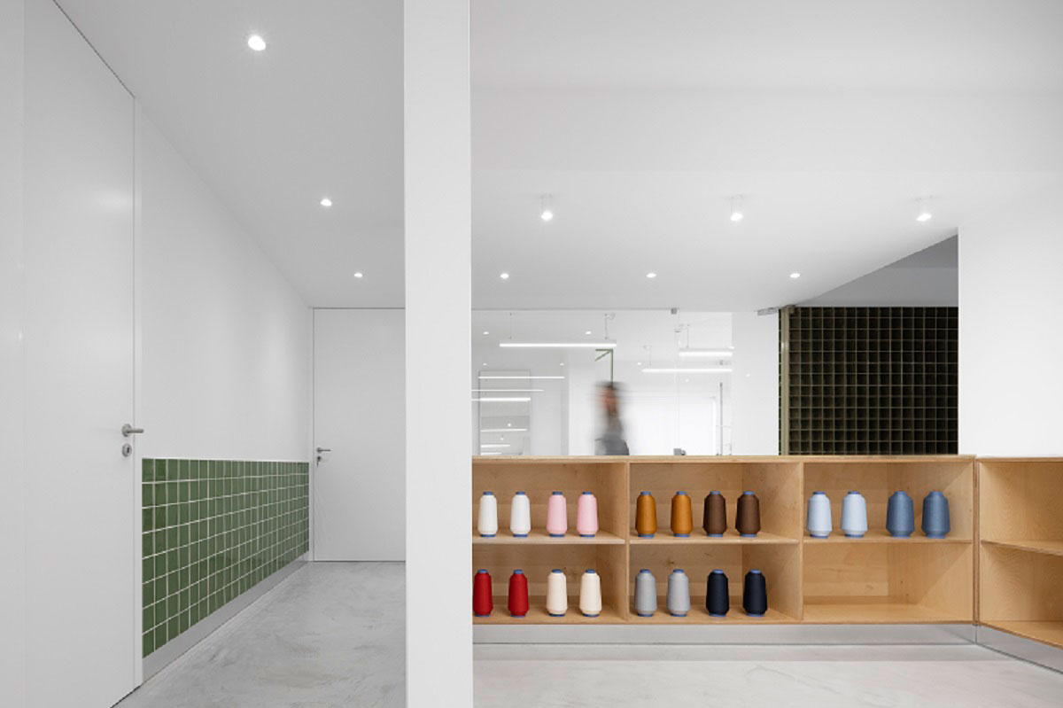
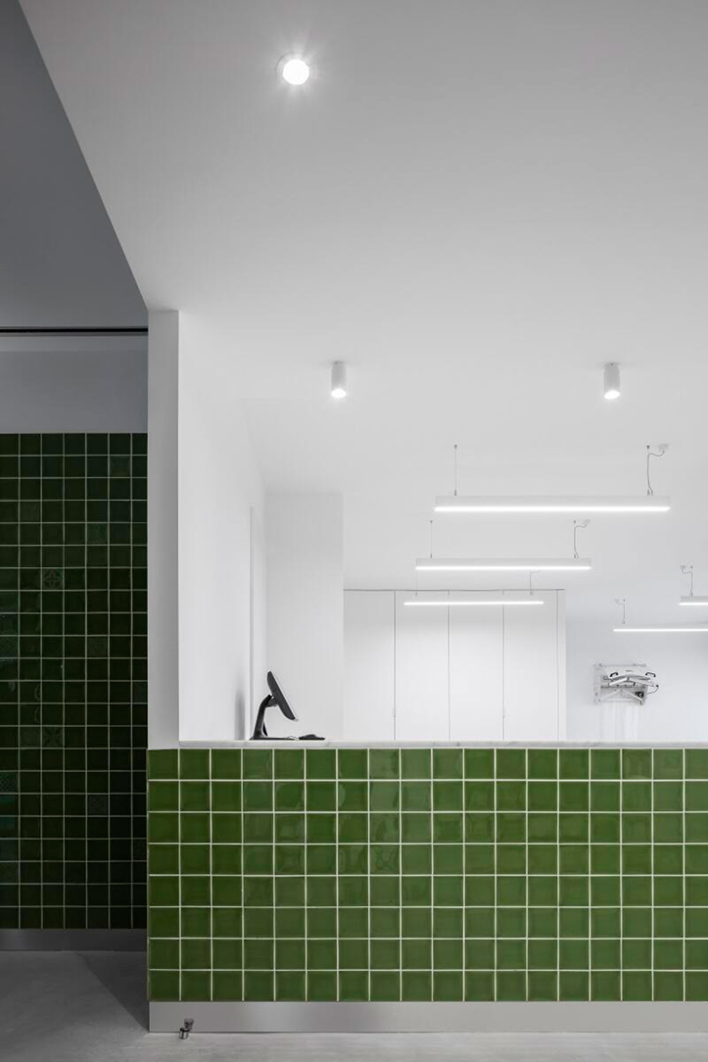
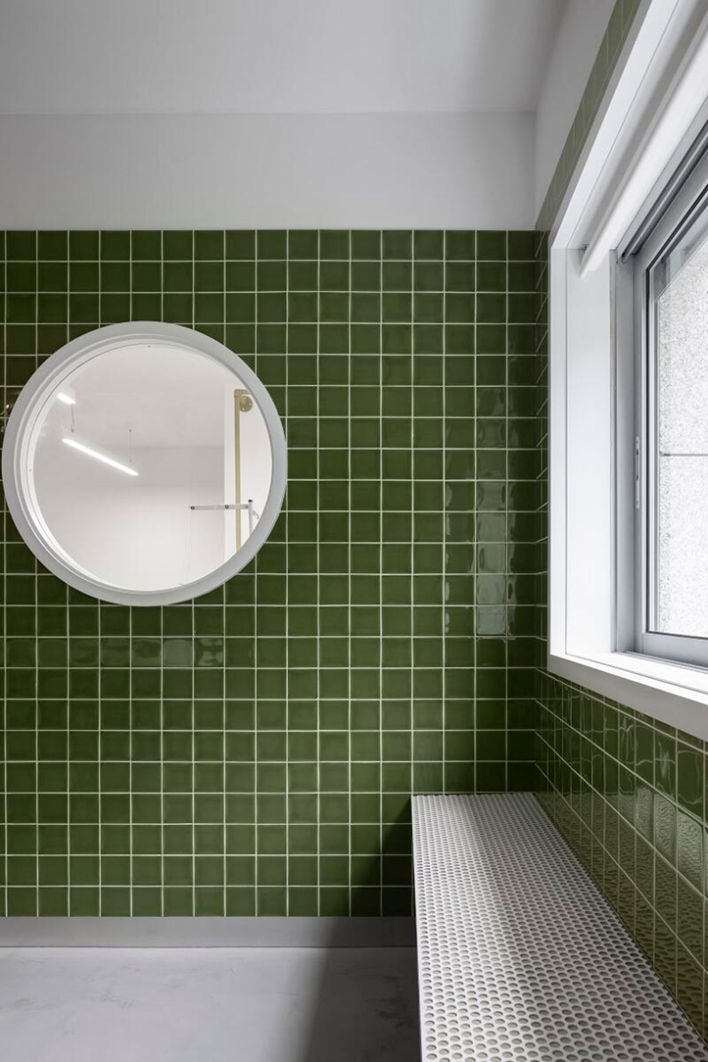
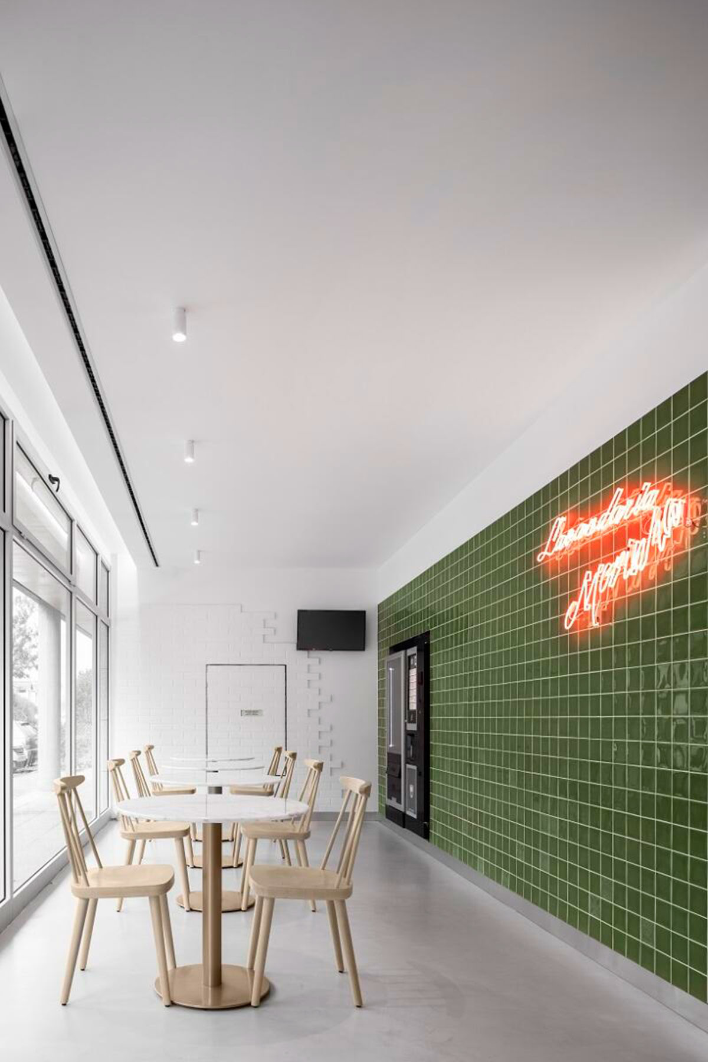
The green colored ceramics were chosen as an allusion to the ceramic used in old washings, to recover the memories of those places that remind us of the social aspects that came with collecting water. The floor is built in microcement which, in addition to using current aesthetics solutions is suitable for areas with high traffic for people, as well as a good option for being totally waterproof, without joints or sealers, facilitating its maintenance.
With the use of suspended plants, it is intended to emphasize the nature though the lightness and freshness of the space while you are using it. Under the plants we find a marble clothing worktable to takes us back to those old stone tanks that serve to beat a garment.
