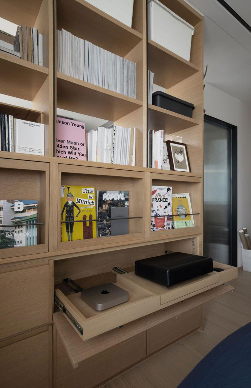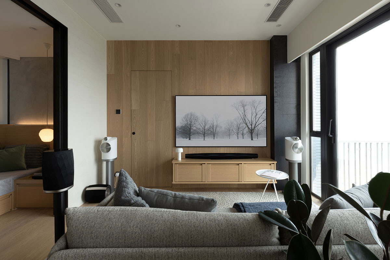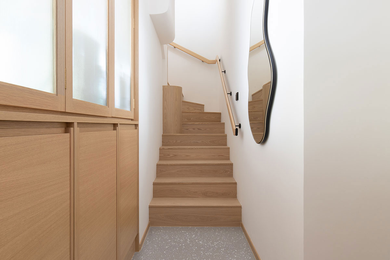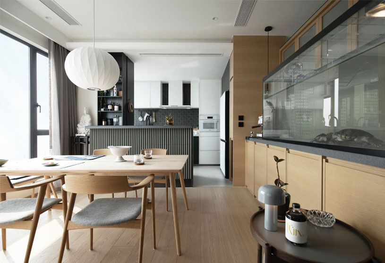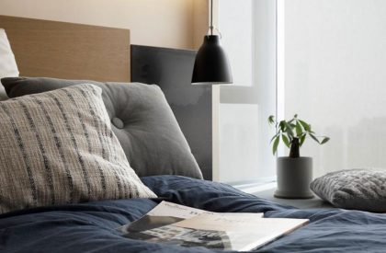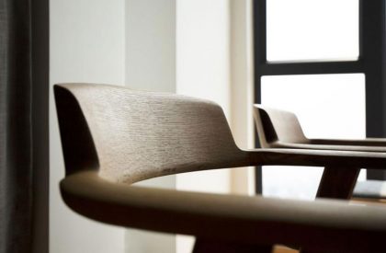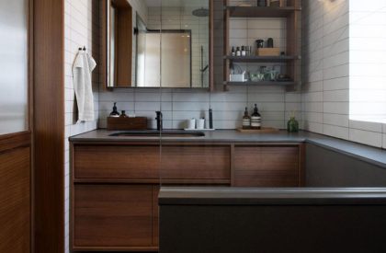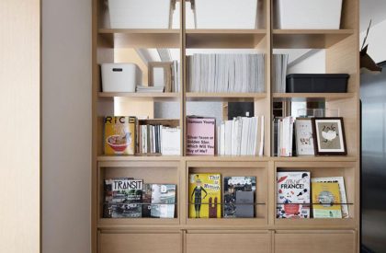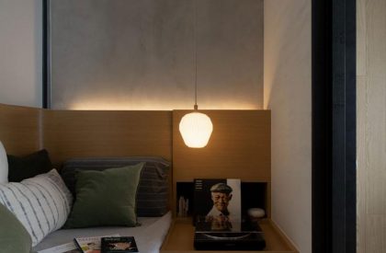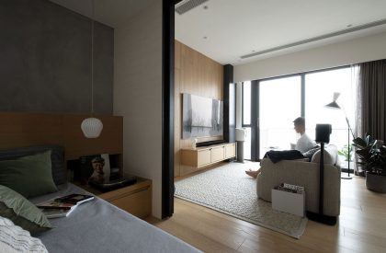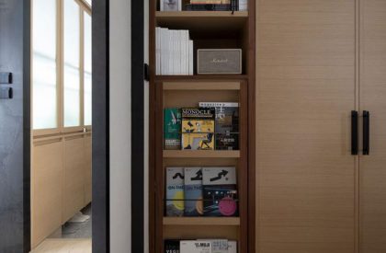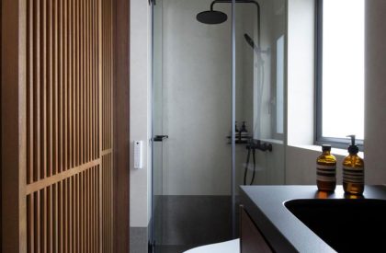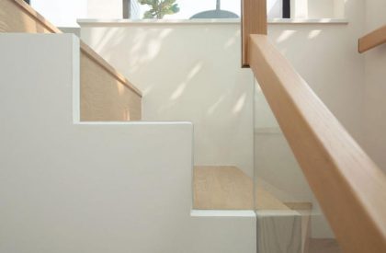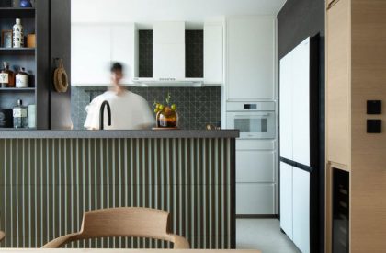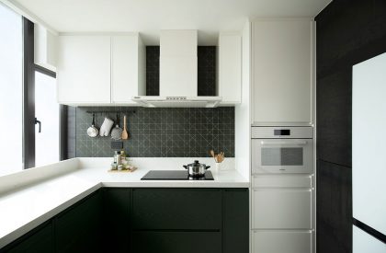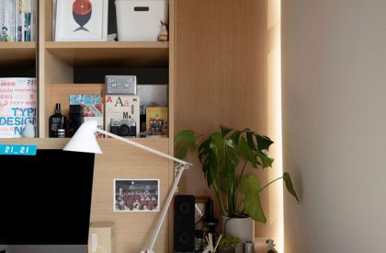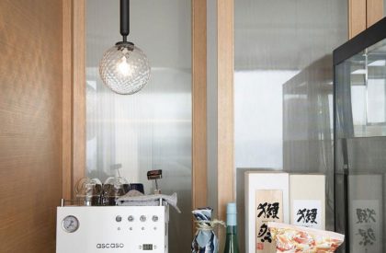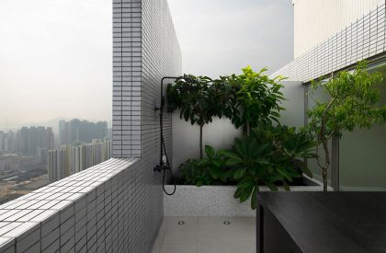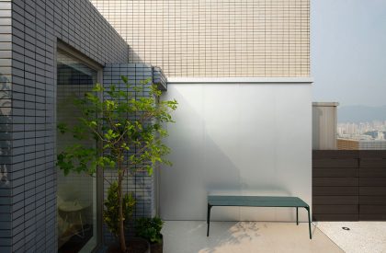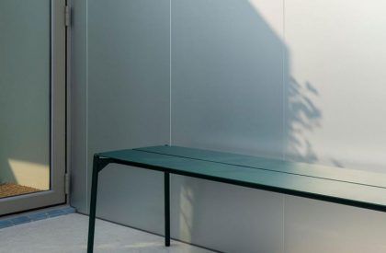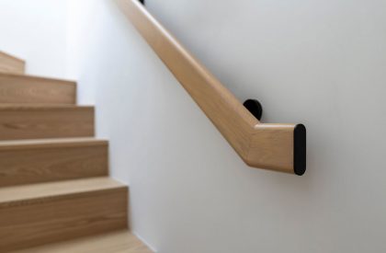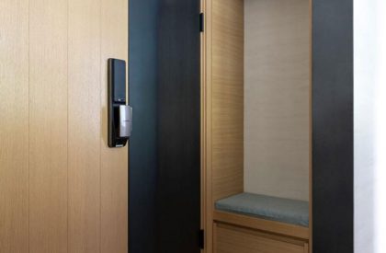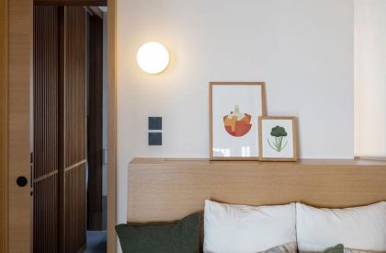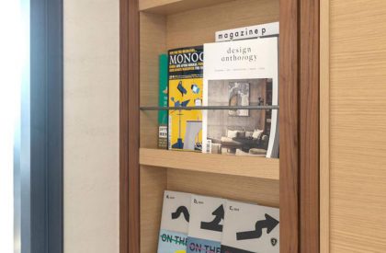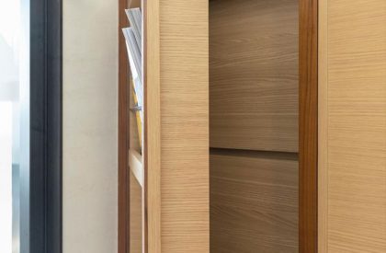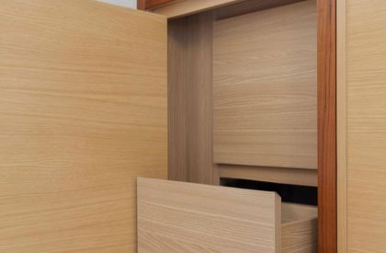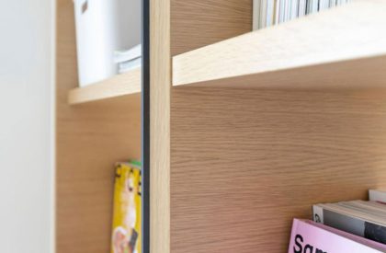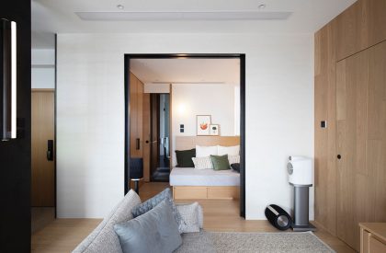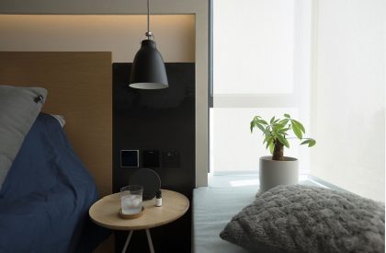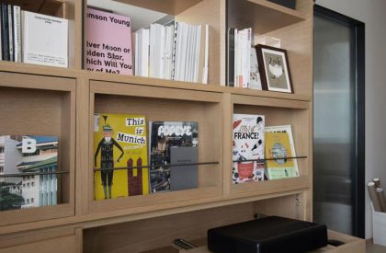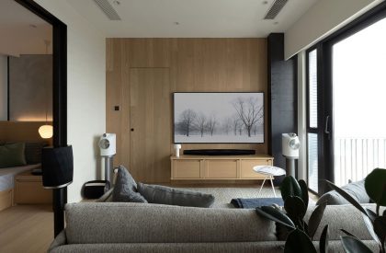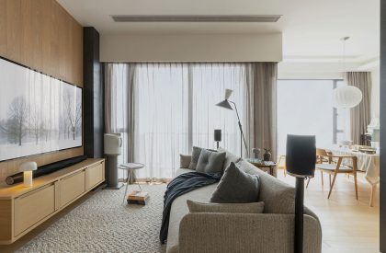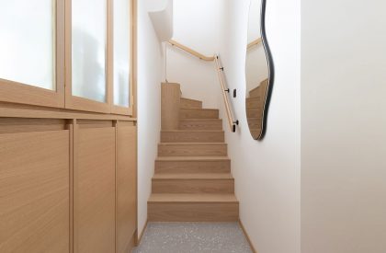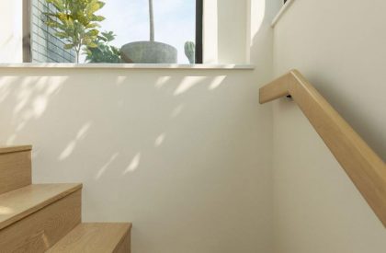Excerpt: Sham Shui Po Penthouse is an interior design project designed by Hintegro in Hong Kong, China. The main attraction of the flat is the dining area with an open kitchen. With the stunning full-frontal view of Stonecutters’ Bridge, the design emphasised bright, light, and open space.
Project Description
[Text as submitted by architect] Hintegro revamped an apartment with rooftop for a pair of young male couple. One of the owners is a graphic designer with good sense of colouration and penetrating comprehend of visualisation. Inspired by Scandinavian aesthetic, we combined different textures – wood, natural rusted black metal and textured plastering, with subtle hues like olive green, to achieve a breathable open space with sleek lines but detailed handling.
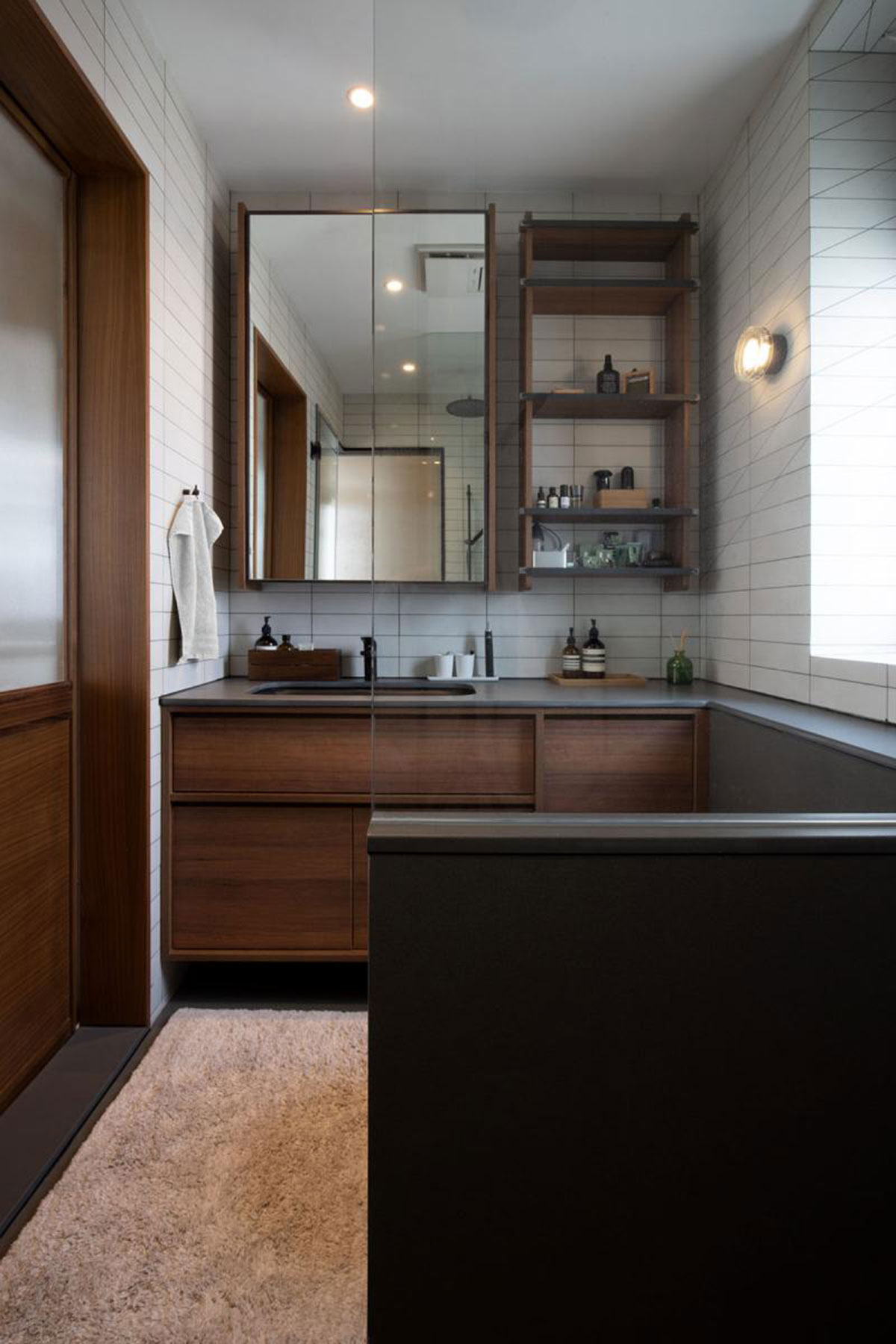
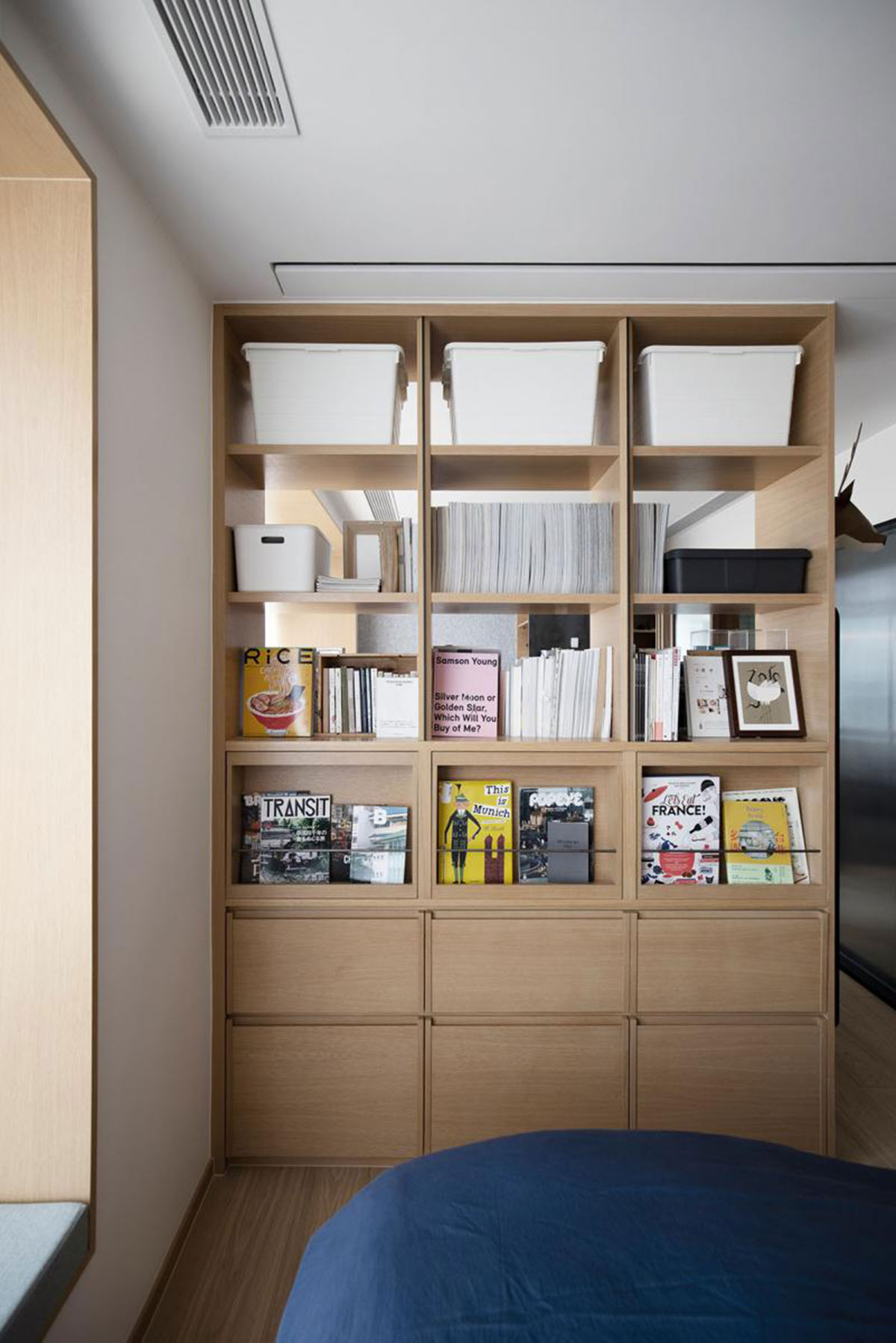
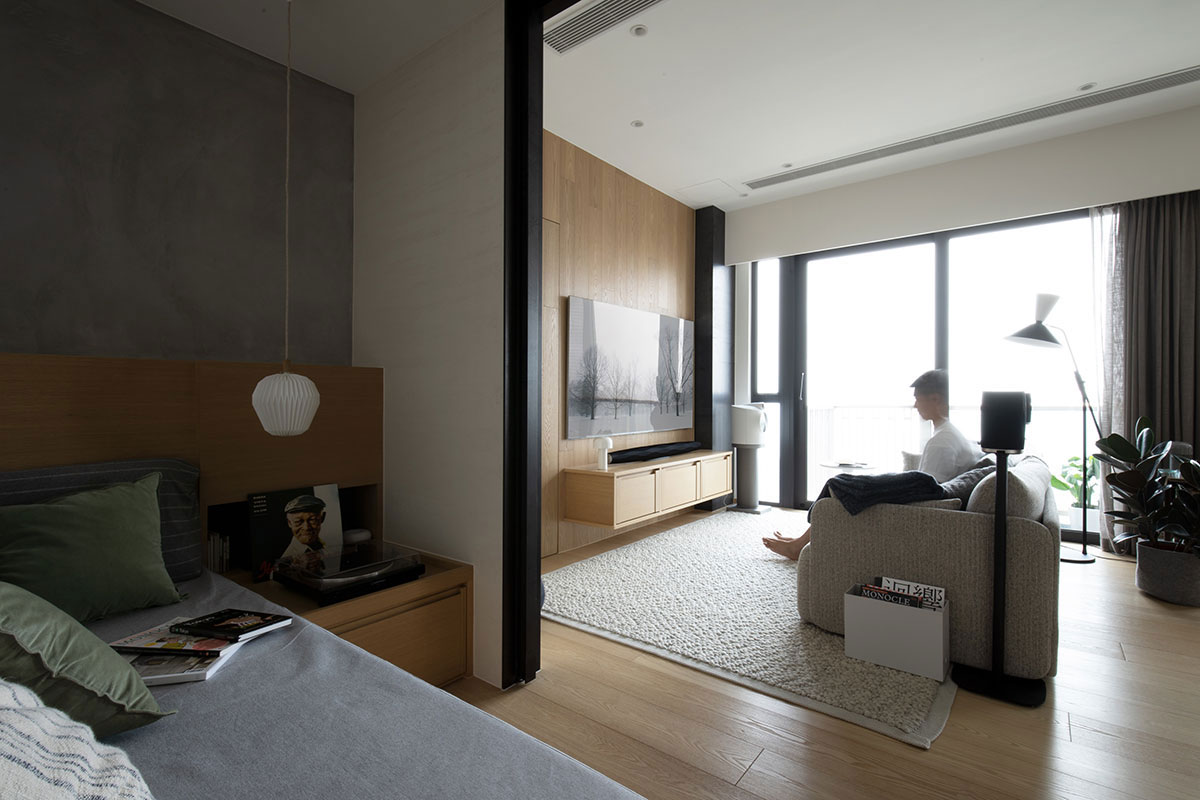
The main attraction of the flat is the dining area with an open kitchen. With the stunning full-frontal view of Stonecutters’ Bridge, the design emphasised bright, light, and open space. A set of wooden cabinets with fluted glass doors are designed as a space divider between the foyer and dining area, to avoid bad feng shui flows from the door to indoor. The wooden cabinets are also a display area for the owners’ coffee tools collection and the glass tortoise tank, custom made with hollow handles, consistently used throughout the project. Black metal is inserted as the side frame for the wooden cabinet and an Eiffel Single wall lamp is added to highlight.

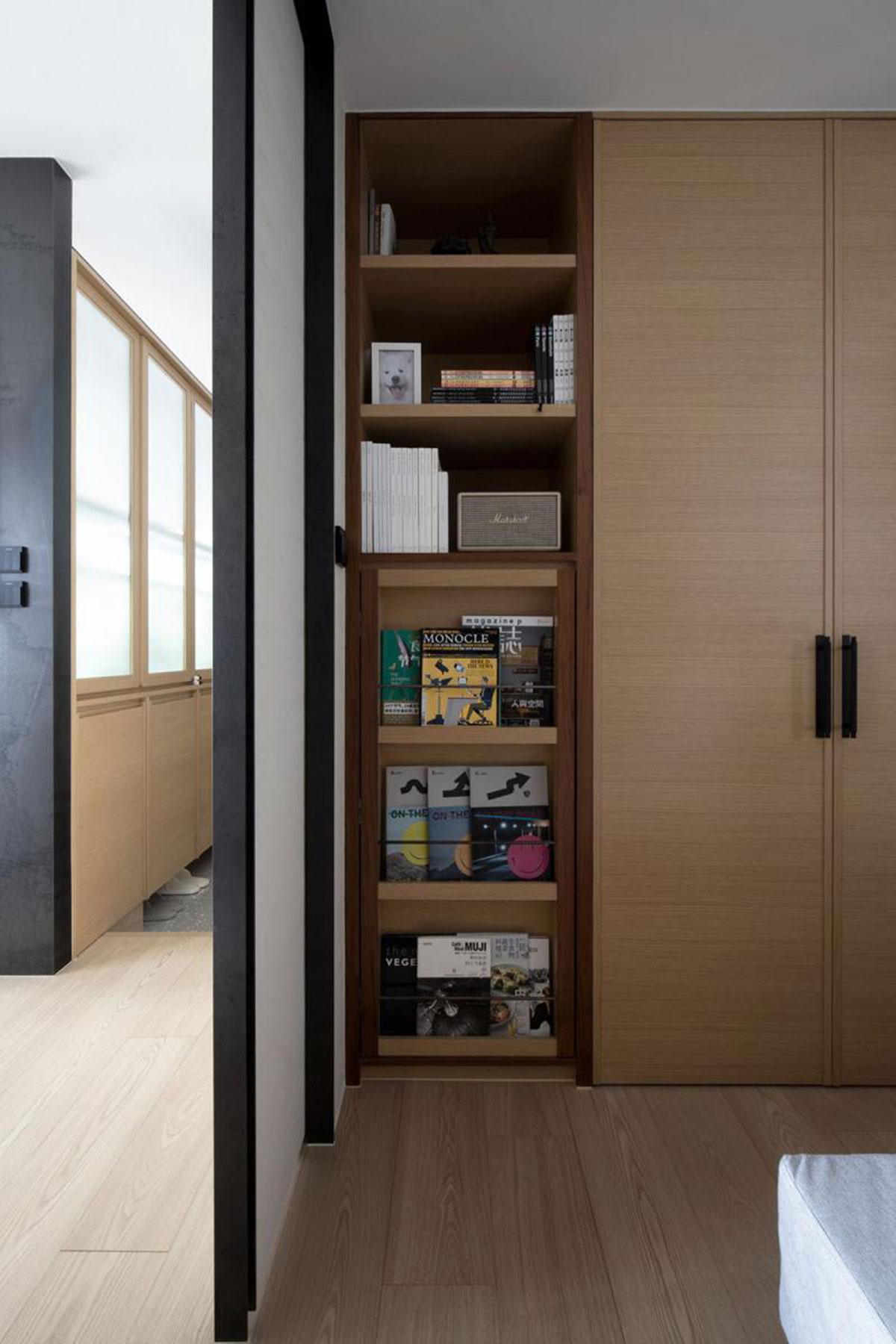
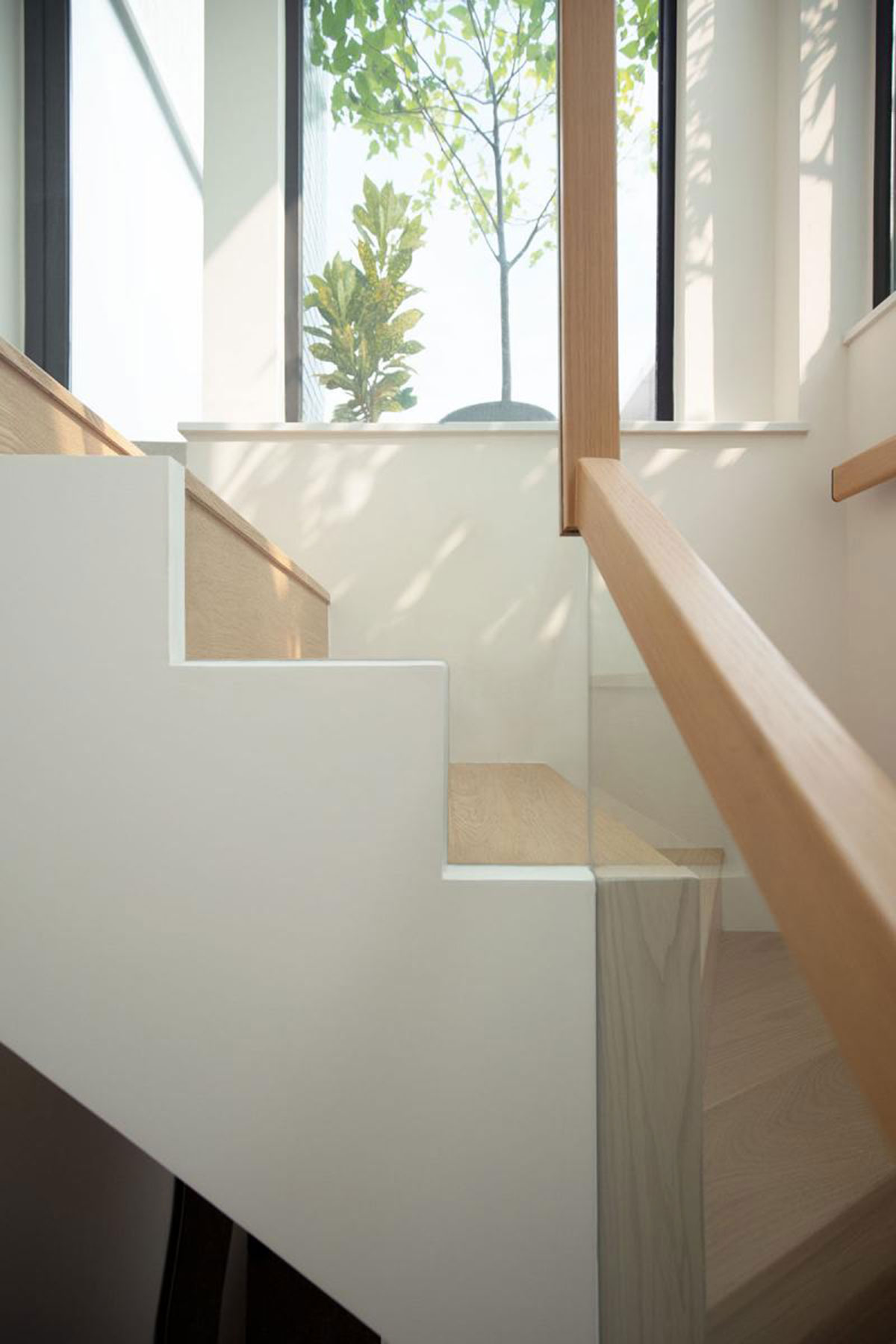
Open kitchen offers versatility for the limited space. With better planning on the layout, we designate prepping, cooking and eating areas avoid confusion in future use. We designed an U-shaped kitchen with all white silestone kitchen countertop, the island/ bar area can accommodate more guests and promote interaction between home owners with guests. The oven is perfectly concealed into the white wall cabinets. Olive green is used as the accent colour for the kitchen area, achieved by hand brushed lacquer cabinet doors, bar and wall tiles, subtly highlight the flat. The living room is divided into two spaces – a living area and a multi-functional room, by a slide door of Japanese Shikui diatomaceous earth plastering and black metal frame. The TV feature wall made use of wooden flooring for better invisibility of the bedroom door, a matt finished black metal column is added to match with the balcony door frames with same touch.
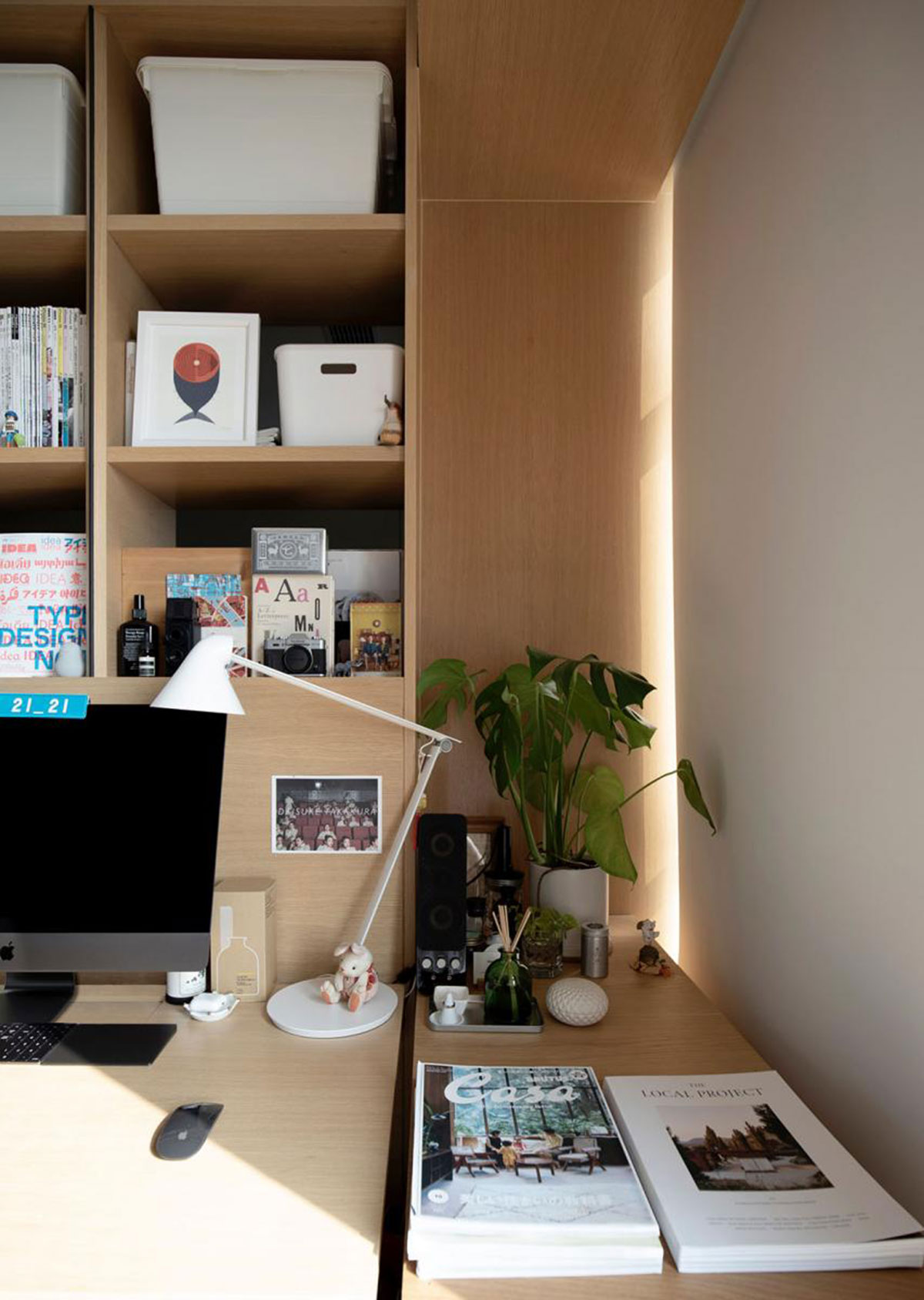
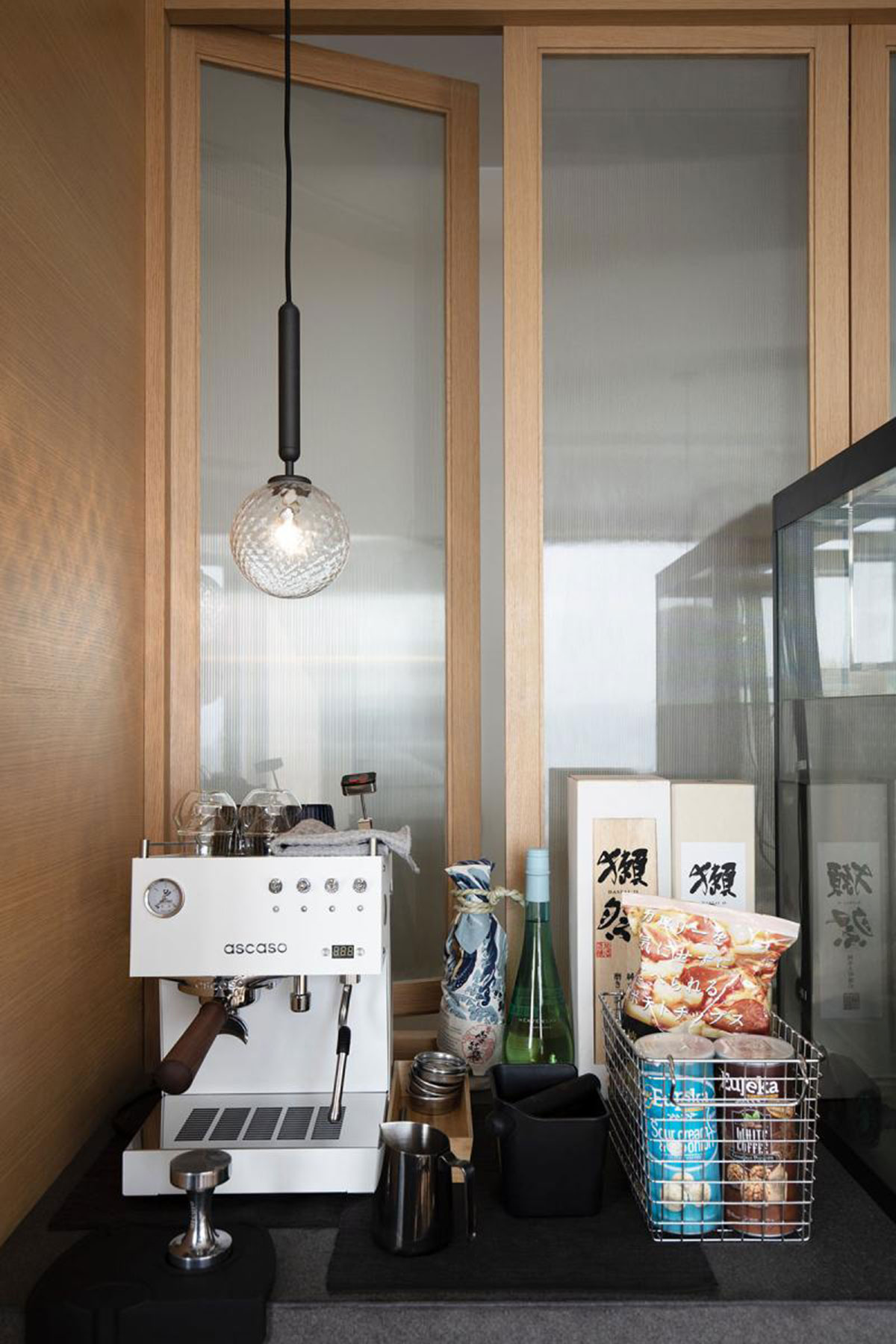
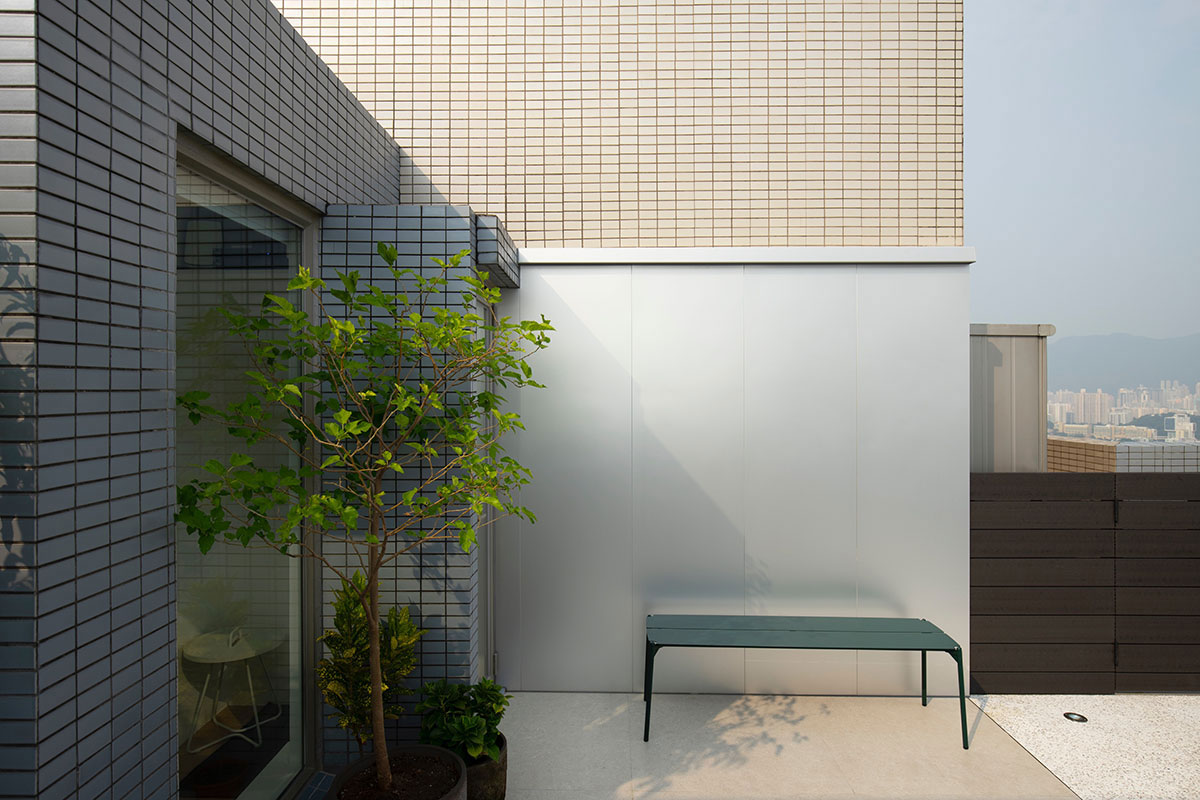
The multi-functional room can be easily transformed into a guest bedroom when the slide door is closed, also with its own guest toilet and bathroom to provide privacy. The sofa bed is custom made with an ergonomic curve backrest for more comfortable seating. Concrete plastering is applied in the multi-functional room. Display book shelves are also built in the room to provide more storage for the flat. We took down the walls between two original bedrooms to open up the space to allow for a new bigger one. Matt black metal head board is added to pair with Japanese Shikui diatomaceous plastering wall. A wooden shelf is custom made to divide the sleeping and study area, with hidden storage for projector and the screen installed at ceiling, to bring these movie lovers a private home cinema. Open book shelf allowed to display and store the owners’ design book and magazine collection.
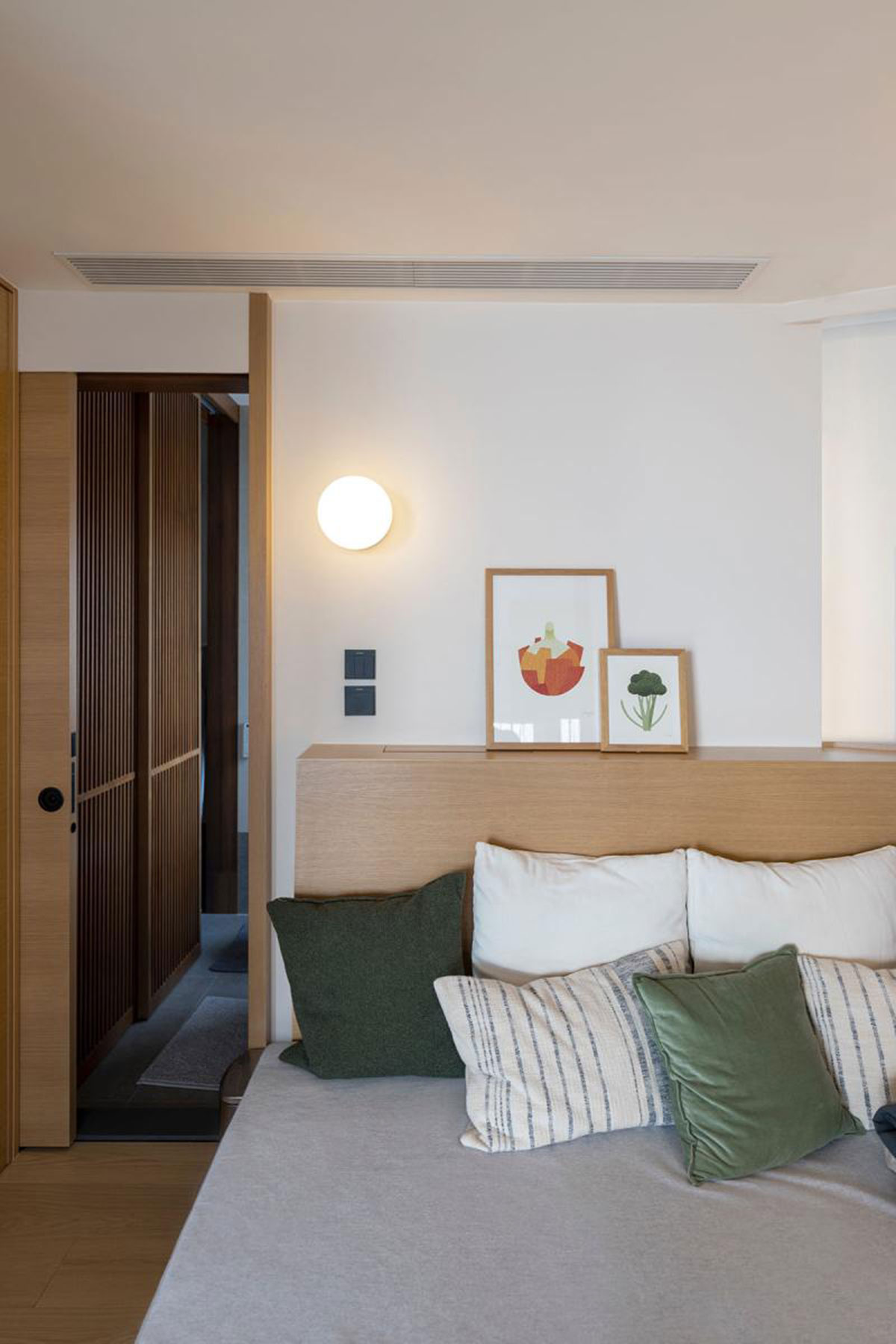
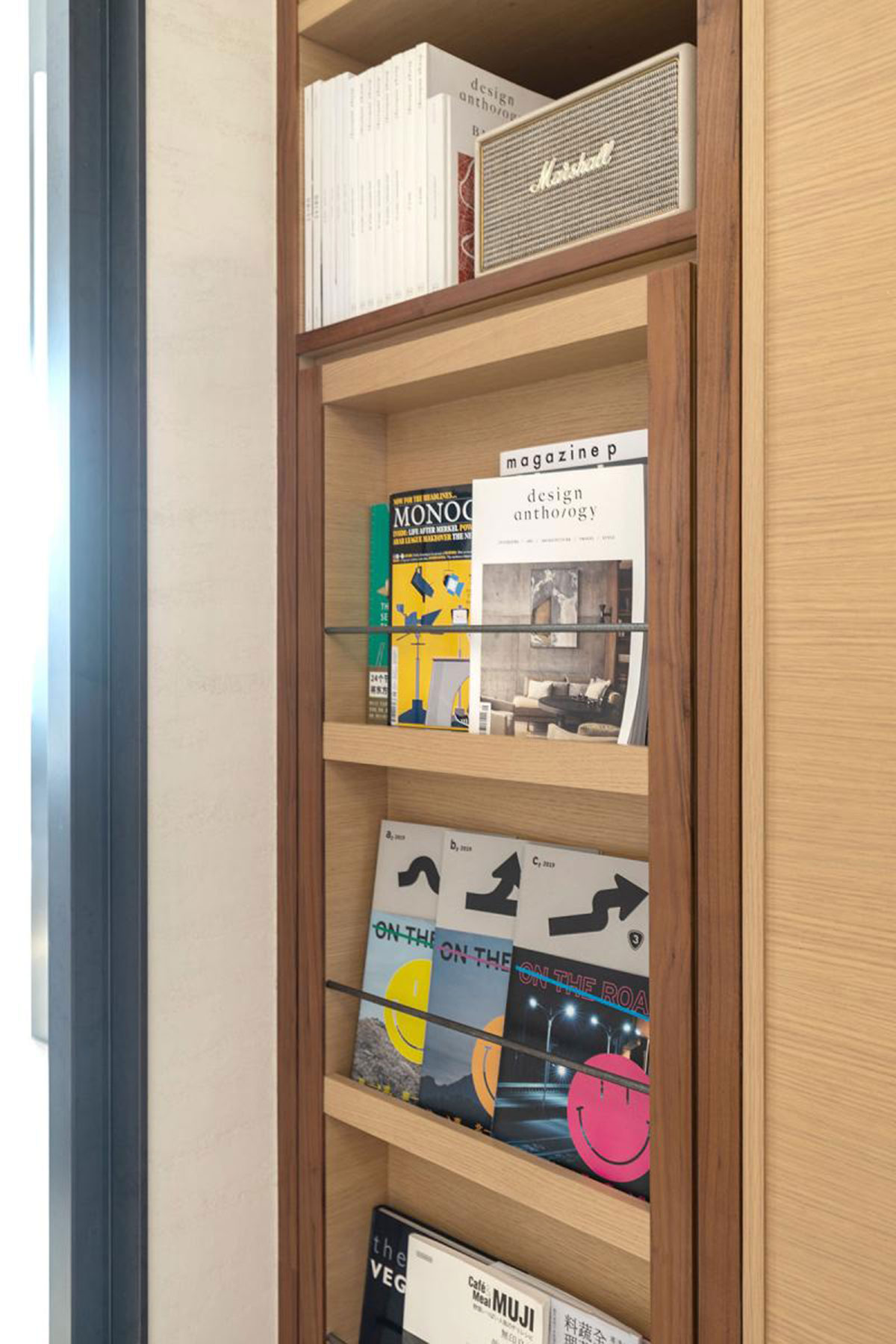
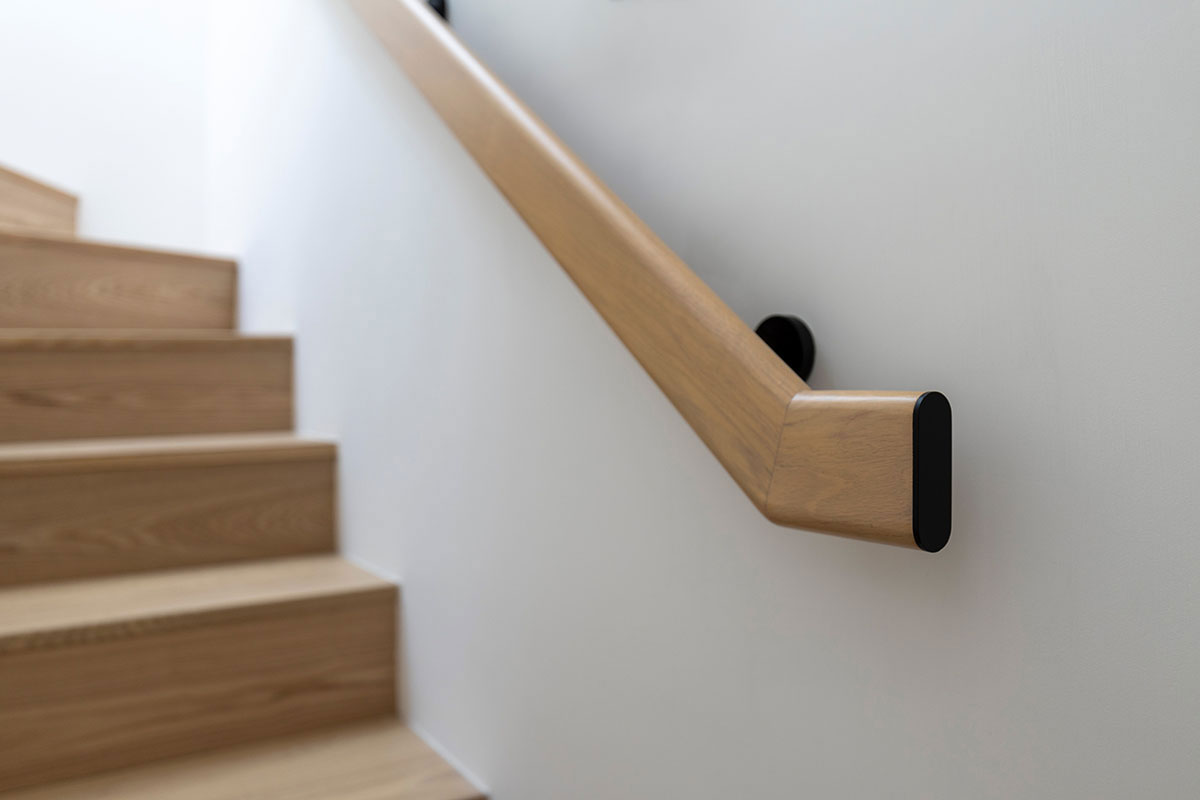
This masculine master bathroom is accomplished by monotone tiles and sanitary wares in matt black. Dark brown timber cabinets incorporate timeless classic to the design. Translucent fluted glass doors are used to promote the flow between master bathroom and bedroom. Equipped with sound system, the rooftop can turn into a perfect venue for private parties. Outdoor shower, counter with sink and fridge, washed granolithic tiles, greenery and the stunning Kowloon skyline, to complete this rooftop a truly hidden gem in the concrete jungle.
