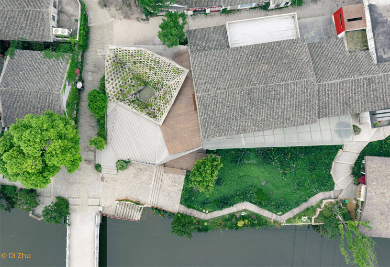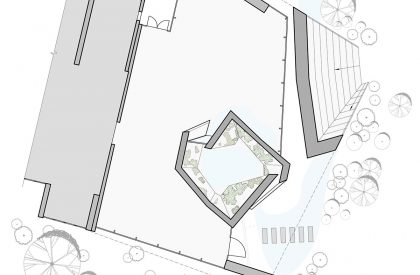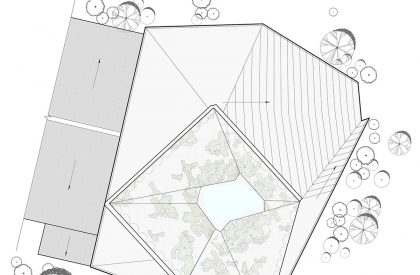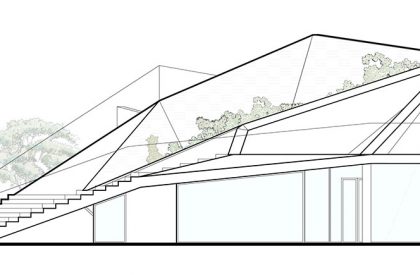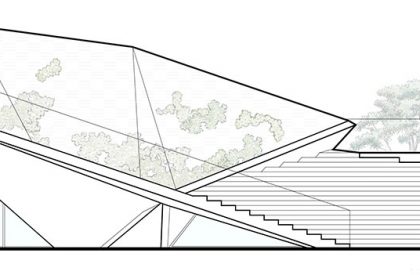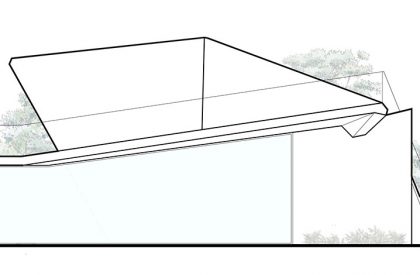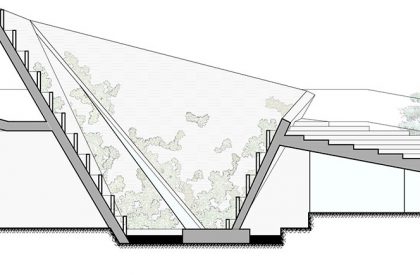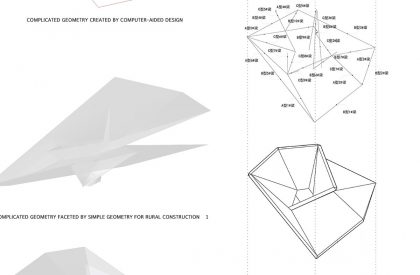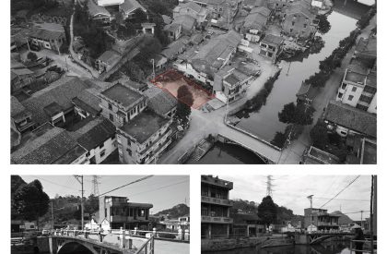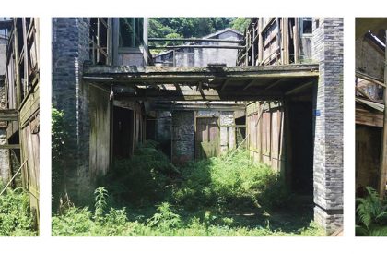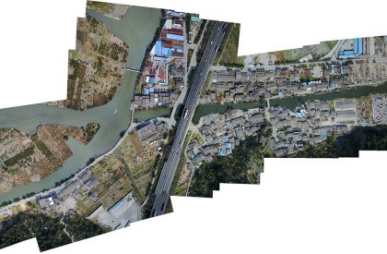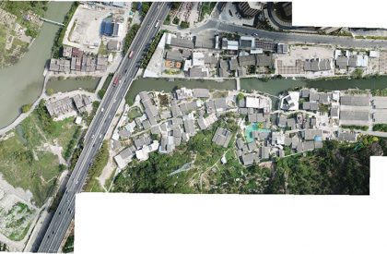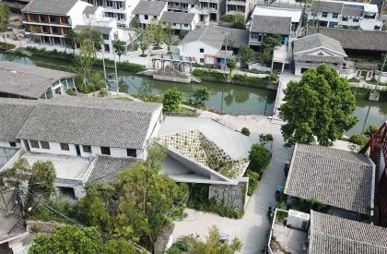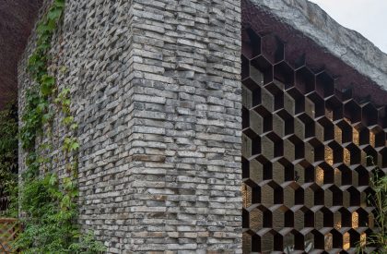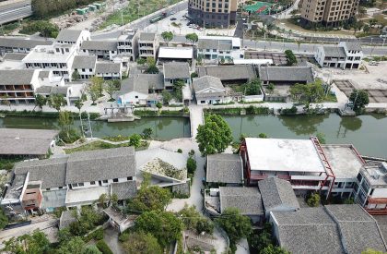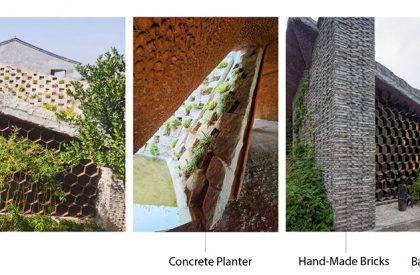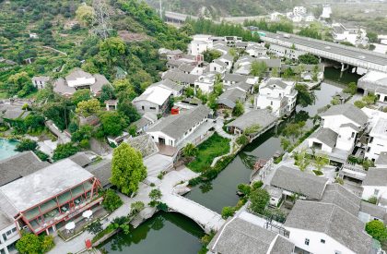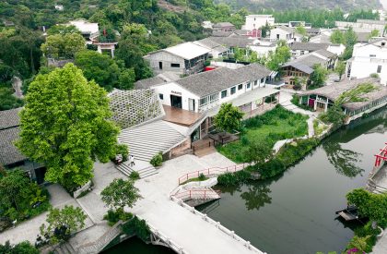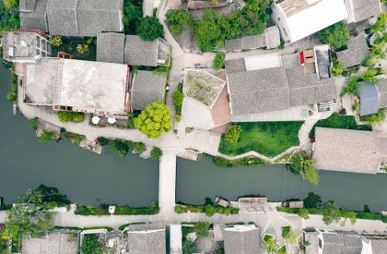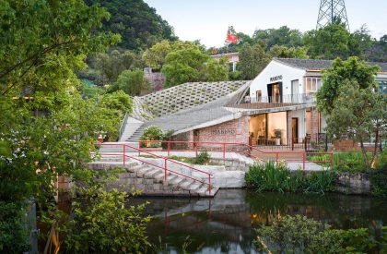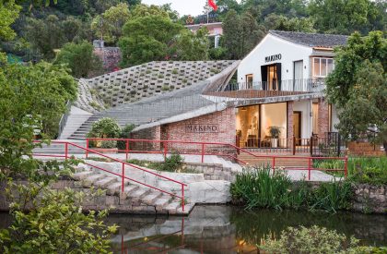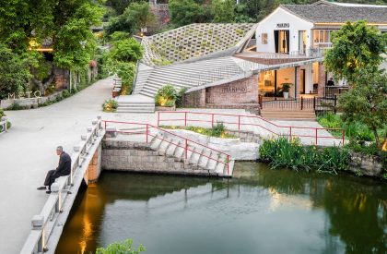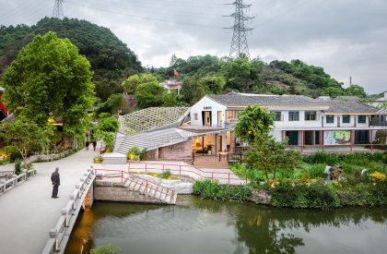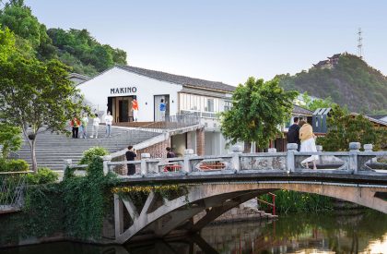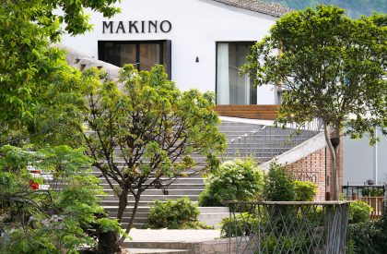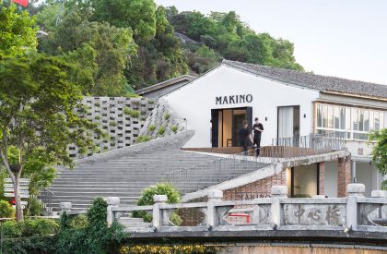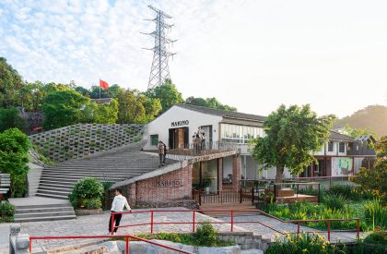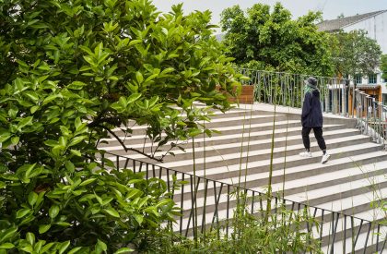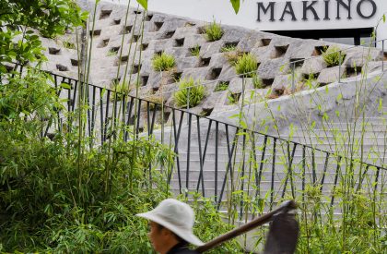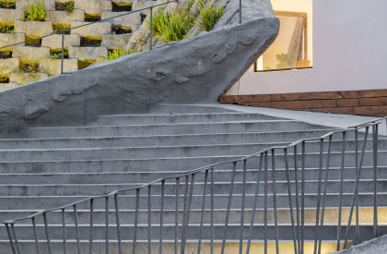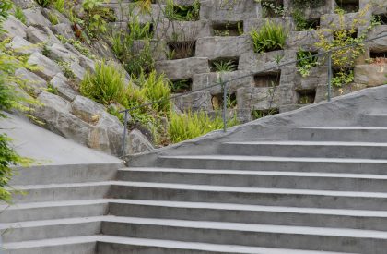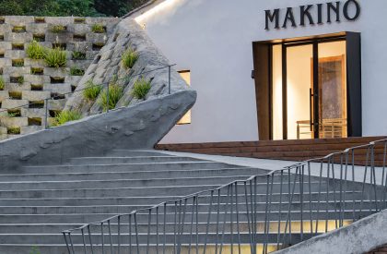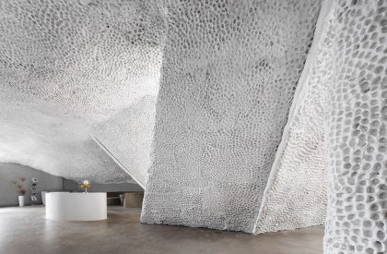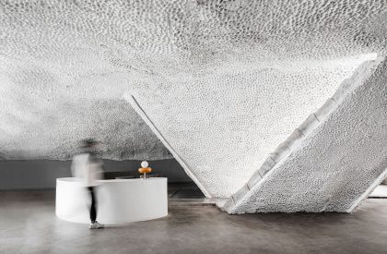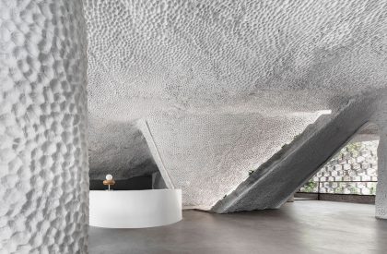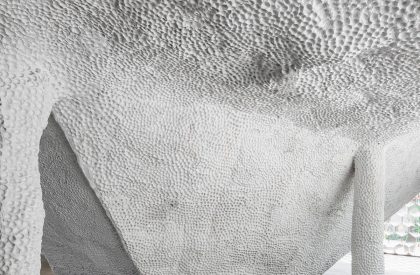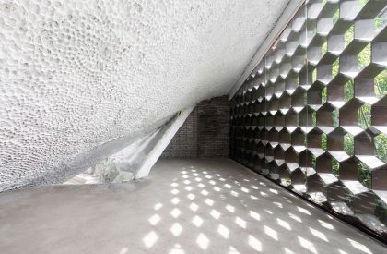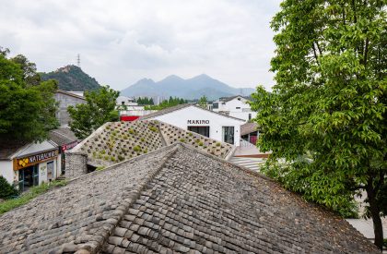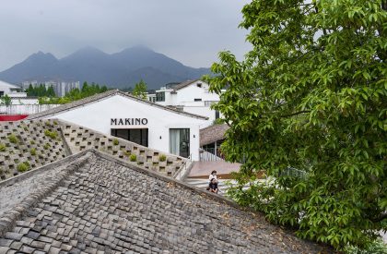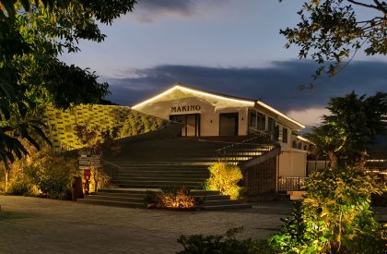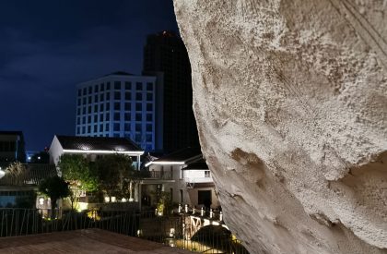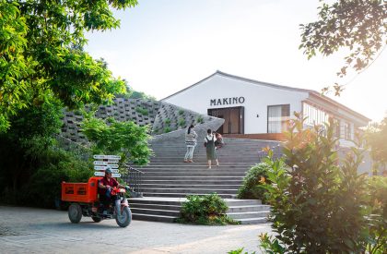Excerpt: Shangen Blossom Pavilion designed by SpActrum is composed of two spirals; the outer one rises from the ground to form a platform that connects to the adjacent buildings’ upper floor. This provides an elevated panorama of the village. The inner spiral is a cone that supports the platform. It splits into two, allowing light to penetrate the rooms from the openings.
Project Description
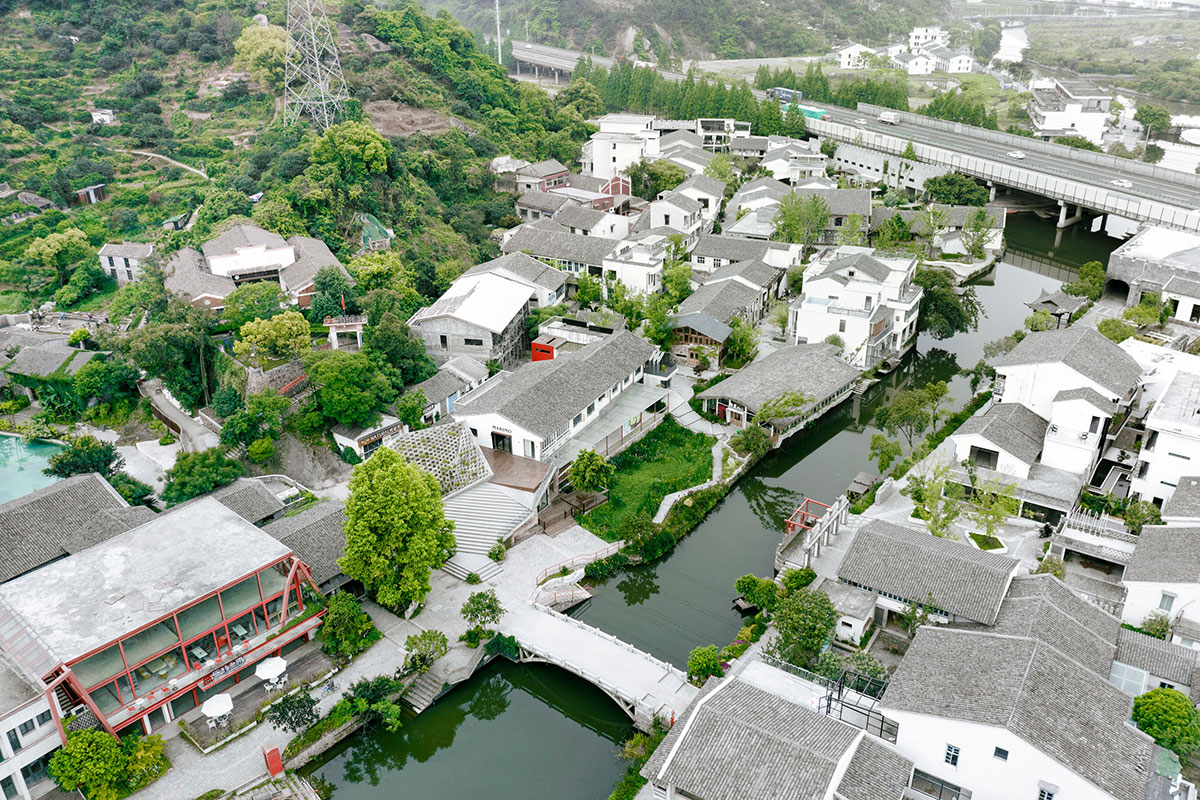
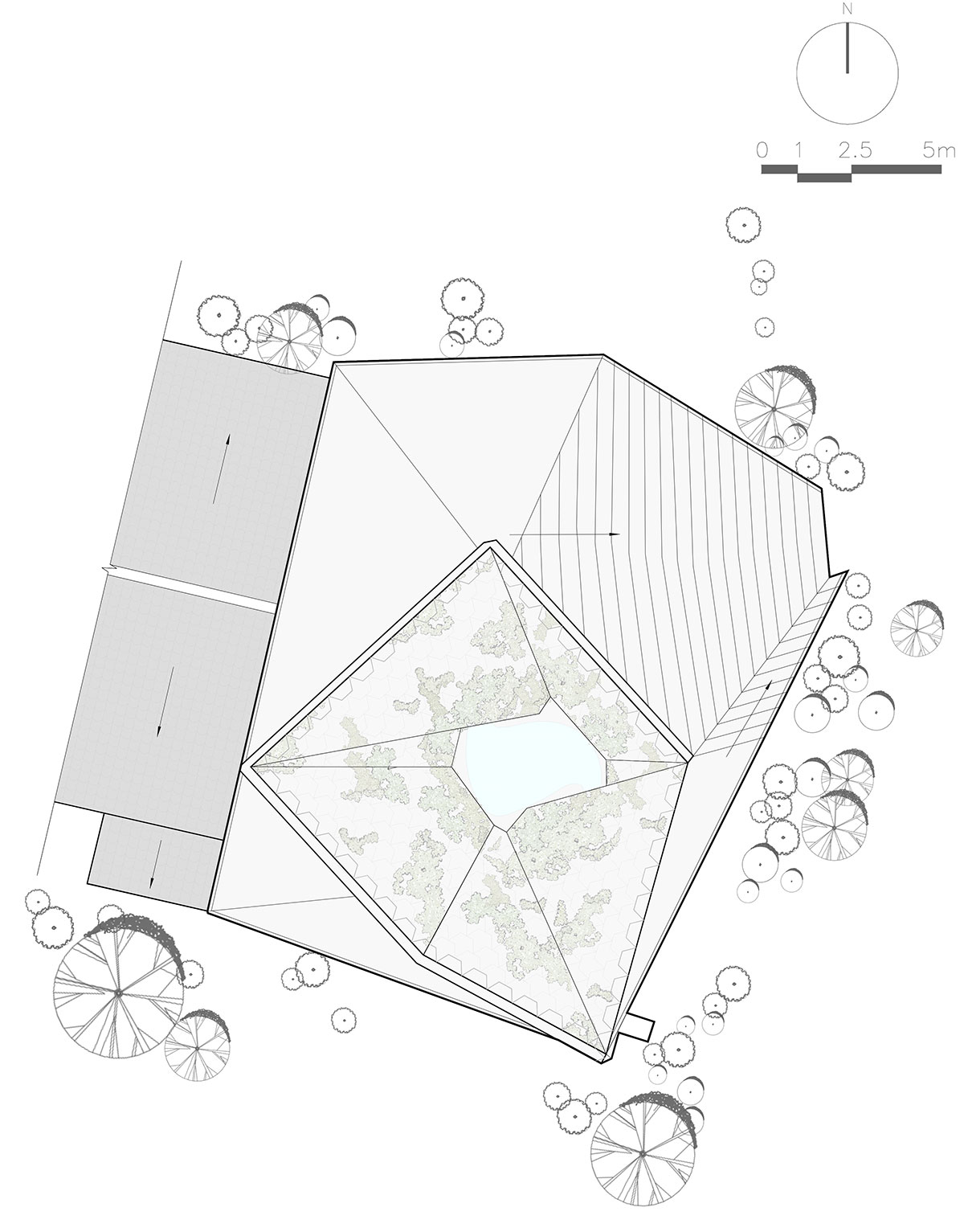
[Text as submitted by architect] Shangen Village is a renovation project in Wenzhou, dedicated to transforming the once-traditionally built village into a tourism destination. SpActrum left the project soon after we proposed the master plan during 2017-2018. The village has been hugely cleaned up since then but has lost some of its ancient ambiances. The once charming chaos has turned into the blankness of purposeful building activity. The SpActrum team became involved again, aiming to recall and restore the power of ambiguity once felt on the site, and started to work on an empty plot by the village bridge.
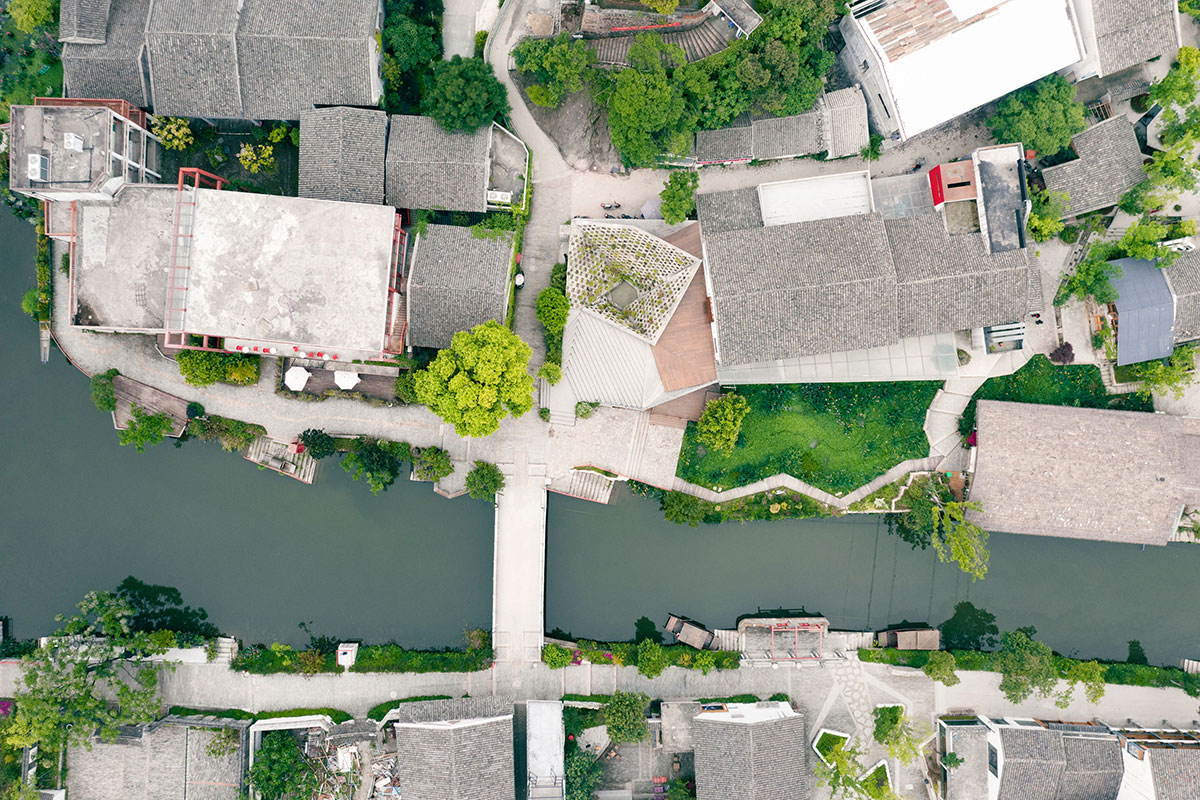
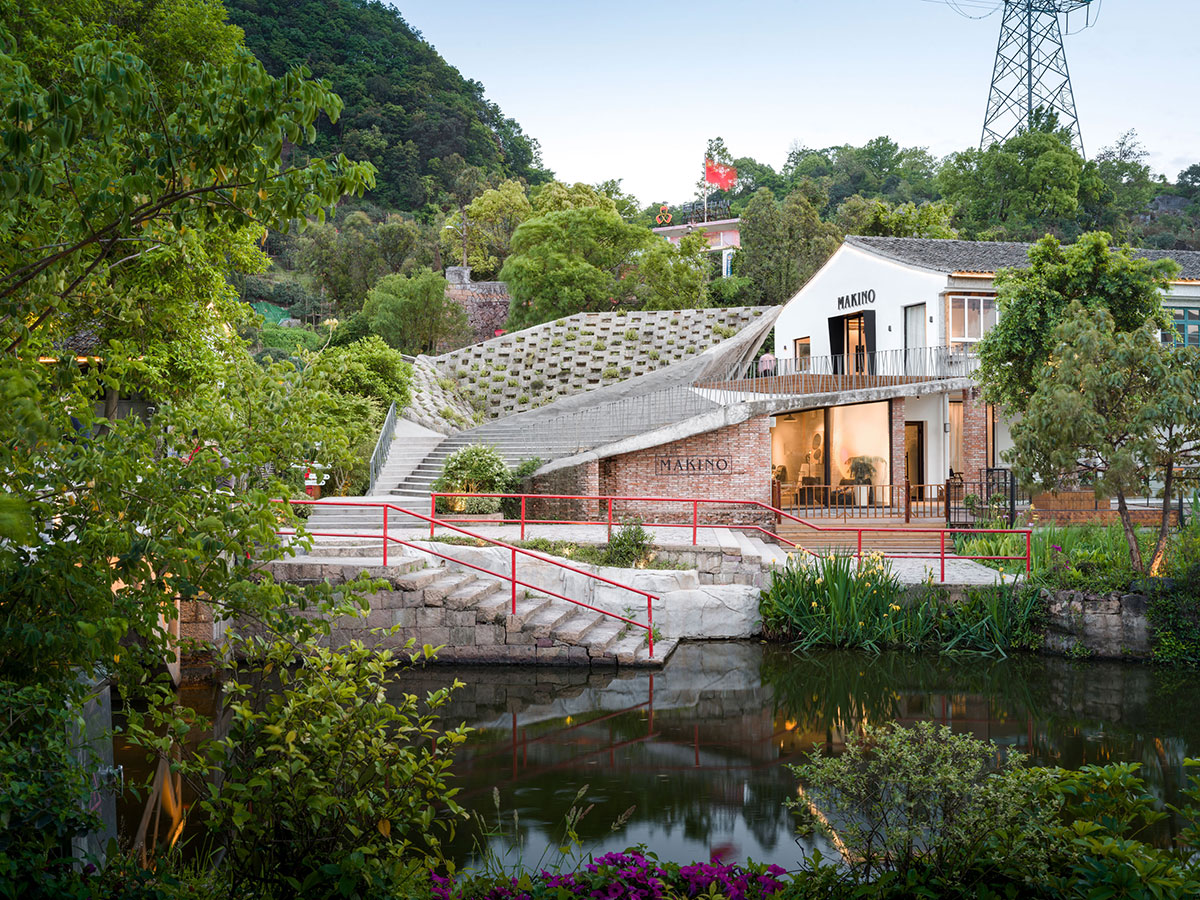
The site is an empty plot adjacent to a traditional 1950’s – 60’s style village house. It’s in a strategic location, close to the village’s central bridge, and the river has the potential to be a focal point both for the view and as the community spiritual centre. The site is an ideal spot for people to gather at the heart of the village and provides a beautiful view of the river and the magnificent Qing Dynasty houses. Due to the small scale of the adjacent buildings, the new structure needs to harmonize with them in height and scale. The flower-like cone opening towards the sky is both a geometrical and pragmatic solution to support the proposed structure and bring “nature” into the building.
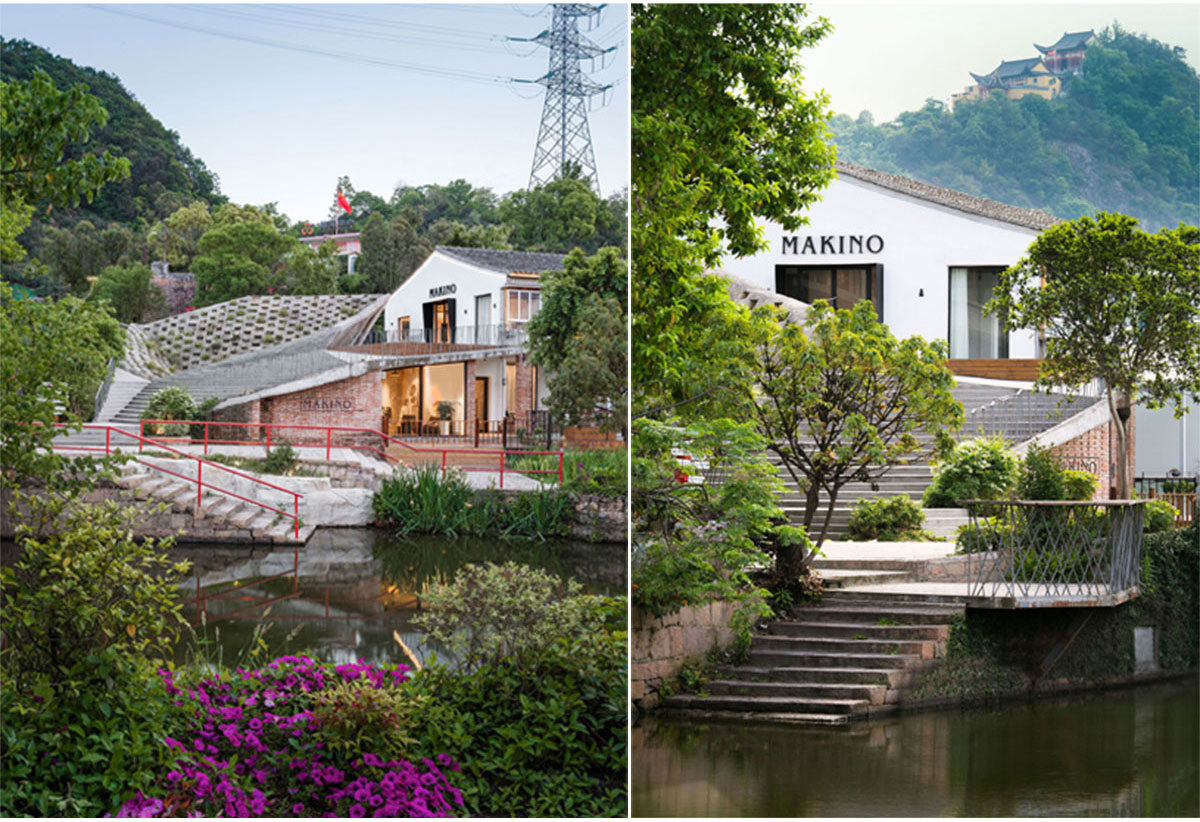
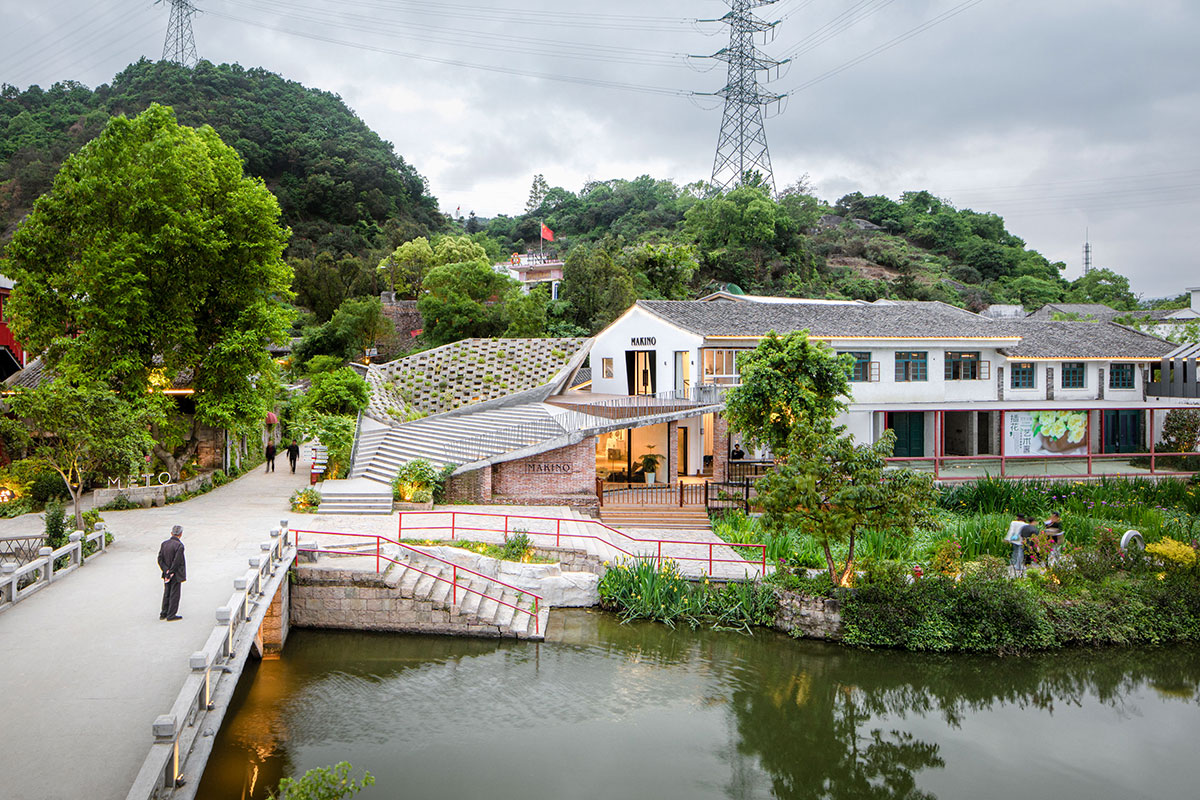

The general geometry comes from a computer-generated shape that embodies the function and power it needs to deliver. This forms a very complex geometry, but was later manually simplified into triangles and quadrangles to fit the technical capacities of construction in a village. It was eventually composed of two spirals; the outer one rises from the ground to form a platform that connects to the adjacent buildings’ upper floor. This provides an elevated panorama of the village. The inner spiral is a cone that supports the platform. It splits into two, allowing light to penetrate the rooms from the openings. The planter walls of the cone act as a flag to attract people from a distance and showcase how living creatures can coexist with man-made structures, as this village did in the past. The covered indoor space is a function room, its inner walls rendered with a traditional oyster shell clay technique to form a very bumpy surface. The keynote of the project is the rejection of any single identity or labeling. It combines landscape features, functional space, a communal gathering point, and a sensual expression of how nature blends into the built environment.
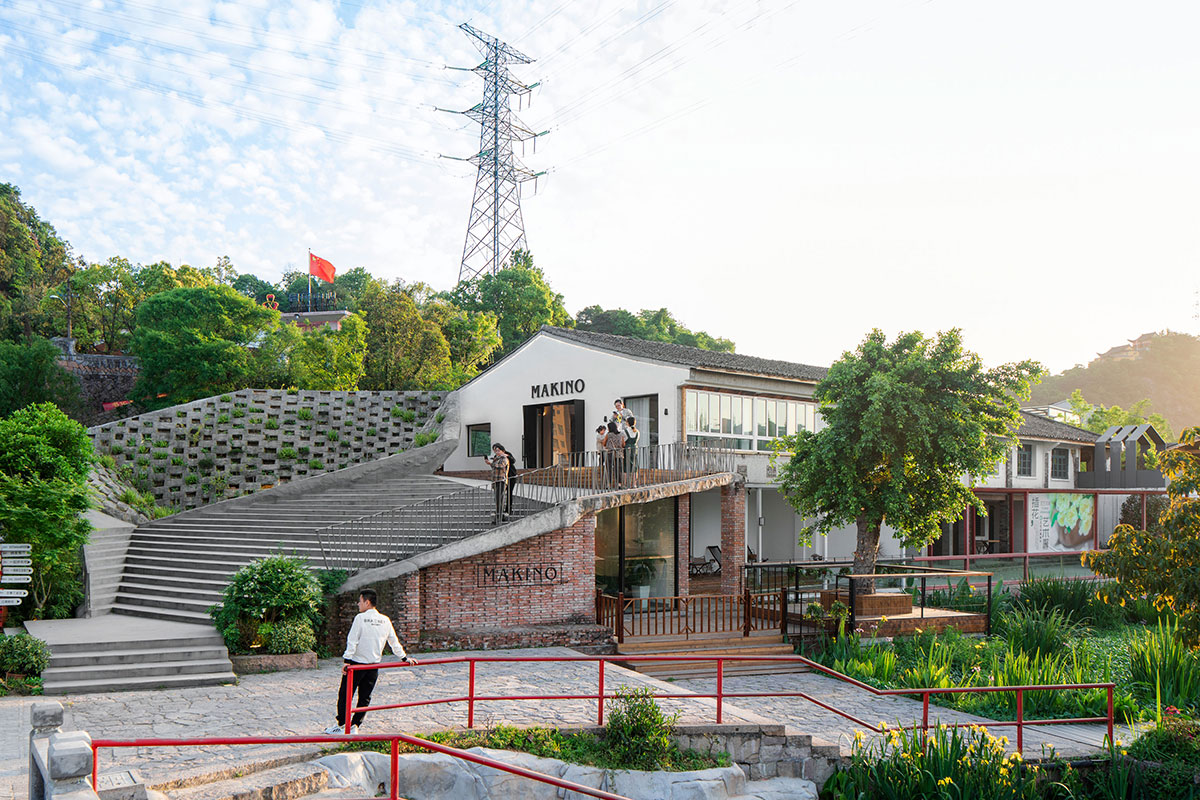
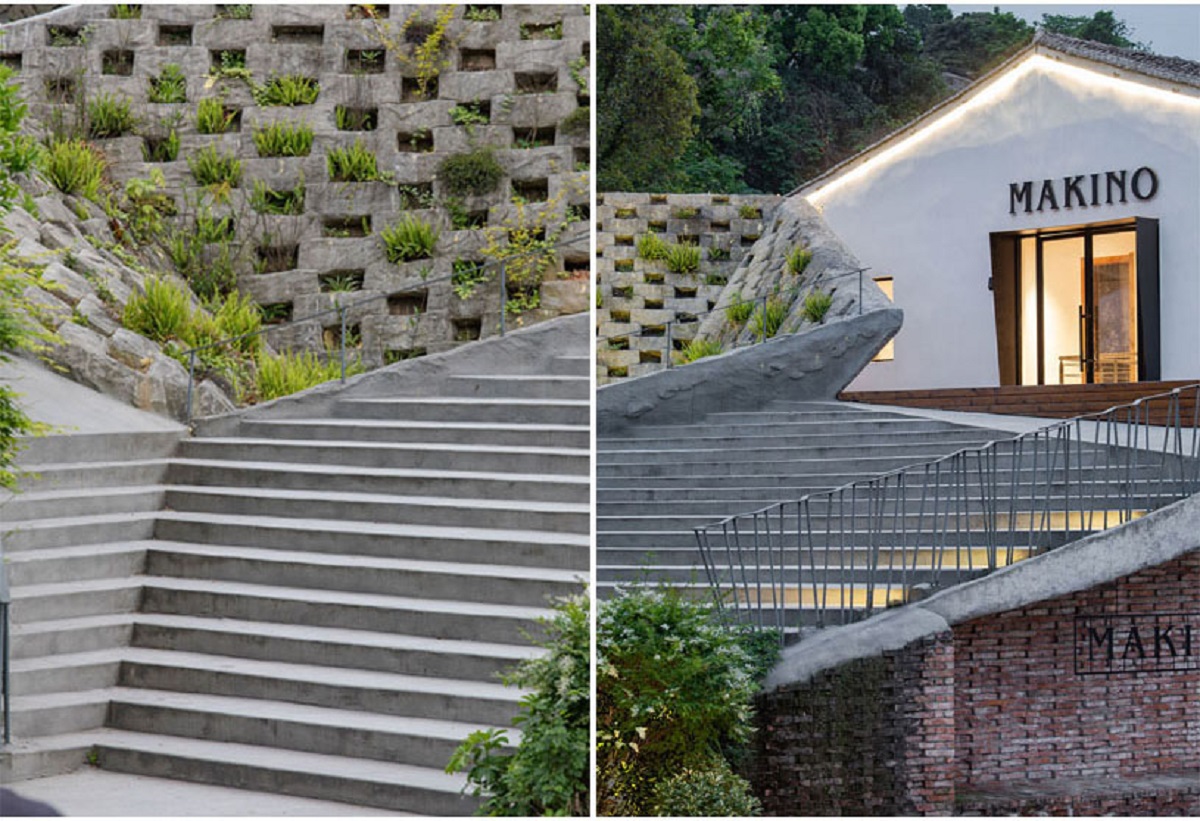
The project dispels the existing definitions of the man-made environment. It responds to people’s behavior and requirements within the specific site conditions. Building, landscape, shelter, pavilion, you name it. The performance of such a construction enriches people’s experience in the village; it highlights the central bridge, provides tiered seats for resting with a view, provides a shelter in a rough climate, and gradually becomes an alternative landmark, a landmark filled with people, a landmark that reconnects to nature and the built environment.
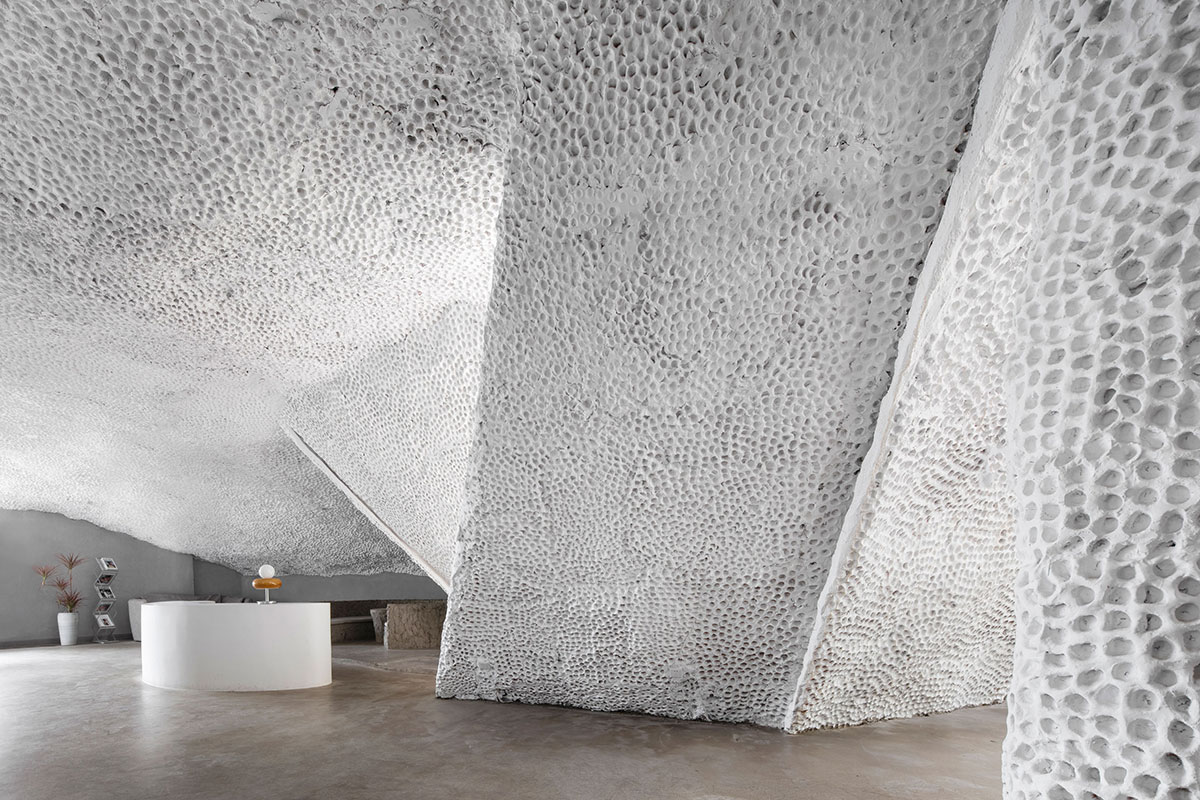

The design captures possible trends through the digital design tool and then adapts to the locality with appropriate construction techniques. The design team also developed a methodology to control the form’s spatial coordinates with simple faceted surfaces, and the resulting geometry was then simplified for the local construction team. Through the involvement of such a team, the construction process regains the authenticity of architectural behavior: build for demand, not for desire.
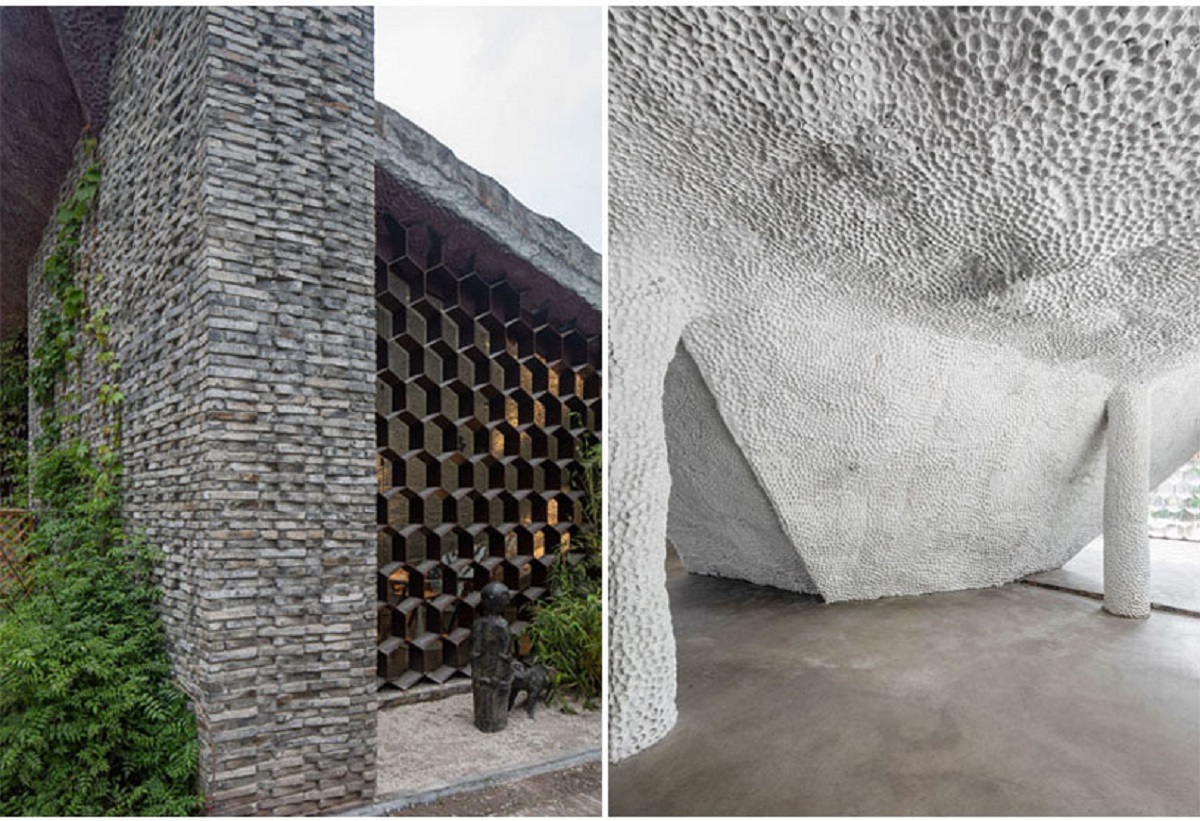
The design employs easily accessed local materials and develops them into a particular architectural language, just as the original village buildings did for hundreds of years. The generic material ensures low construction and running costs; the heavy platform confers high sustainability in the indoor space. Plants in the cone constantly grow, adding a dimension of time to this man-made structure. It is a project that integrates completely with its surroundings while inviting natural elements and people to celebrate its ambiguity and polysemy.
