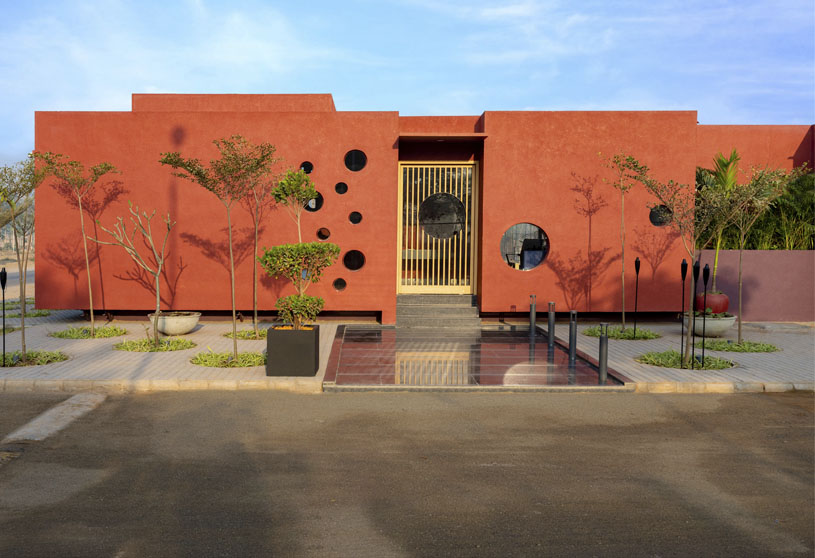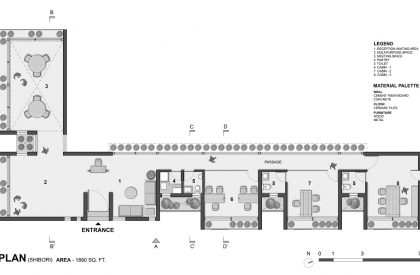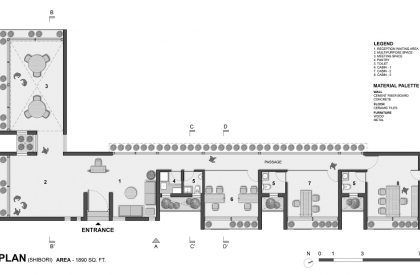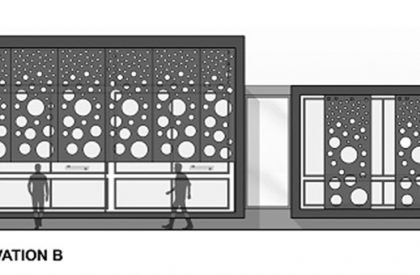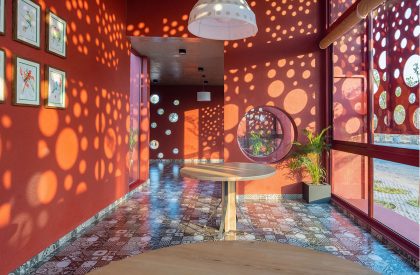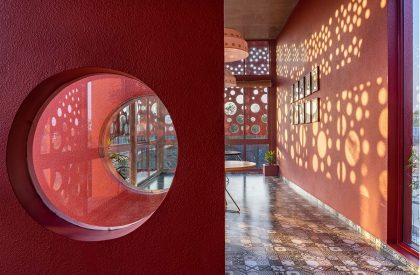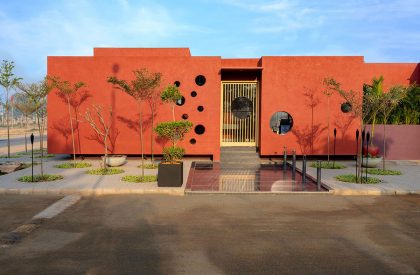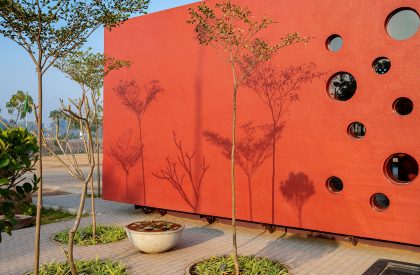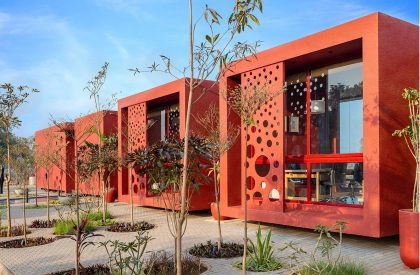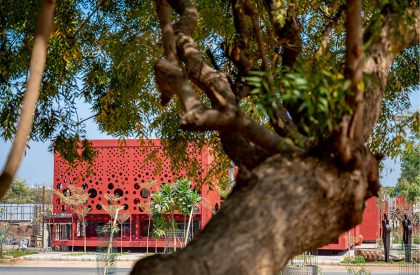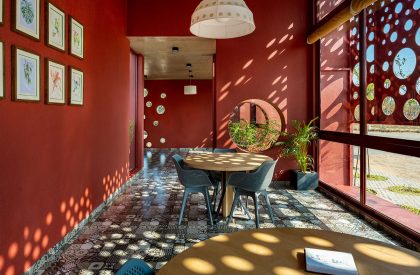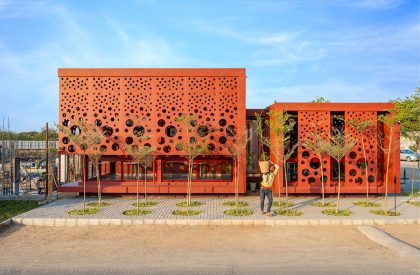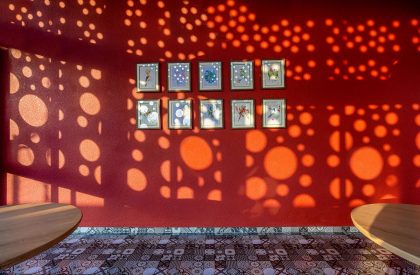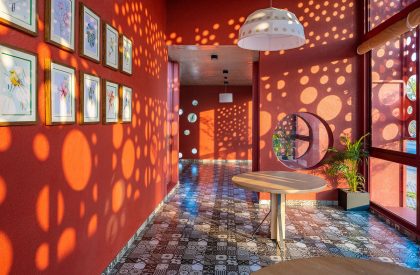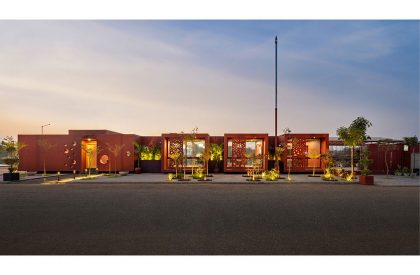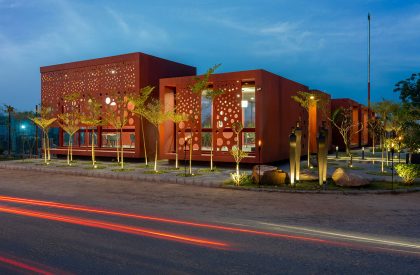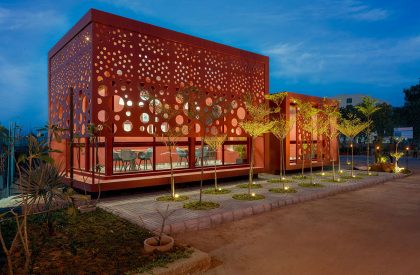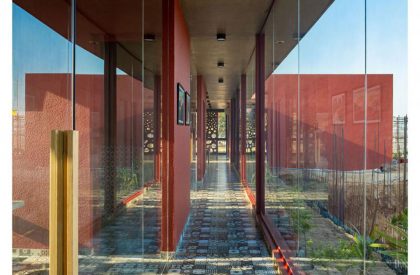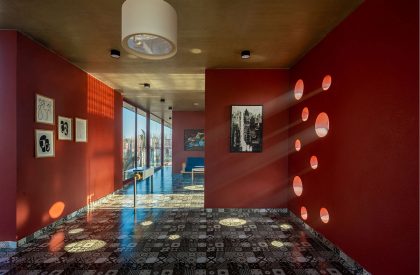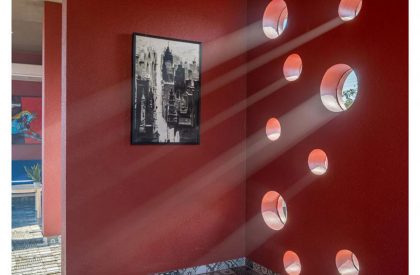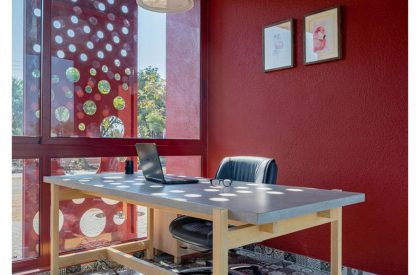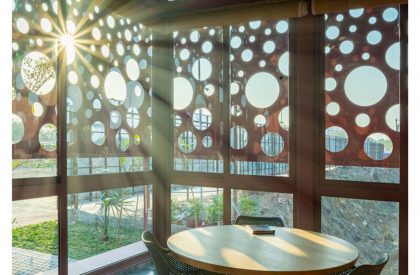Excerpt: Shibori is an architectural project designed by tHE gRID Architects in Gujarat. The dots turned their mind to Shibori, the Japanese resist dyeing technique characterised by circles and circular forms. Spatially, the circles/cut-outs are actually a perforated entrance/envelope which welcomes sunlight and creates patterns that enact a powerful drama through the day.
Project Description
[Text as submitted by architect] The story that unfolds is a saga of love between sunlight and shadow following principles of Biophilia. This is not a superficial façade treatment but a Meaningful Screen as an Architecture element. The purity of the structure in conversation with sunlight highlights the ethos of the design philosophy. A clean, sensorial, and scenographic architecture here the pivot is the connection between the spaces, comprising of minimum elements. Light is everywhere. Its dynamism and incredible ability to transform any space throughout the day by the drama it creates in conjunction with architectural features is unmatched.
The inspiration
Light is everywhere. Its dynamism and incredible ability to transform any space throughout the day by the drama it creates in conjunction with architectural features is unmatched. In this particular case, the epiphany was the rays of light flowing in through the holes in a tin roof of a structure at site. The dotted effect of the sunlight had a powerful effect on that space, and we set out to harness a little bit of that power. The result was a perforated built-fabric that was permeable to sunlight.
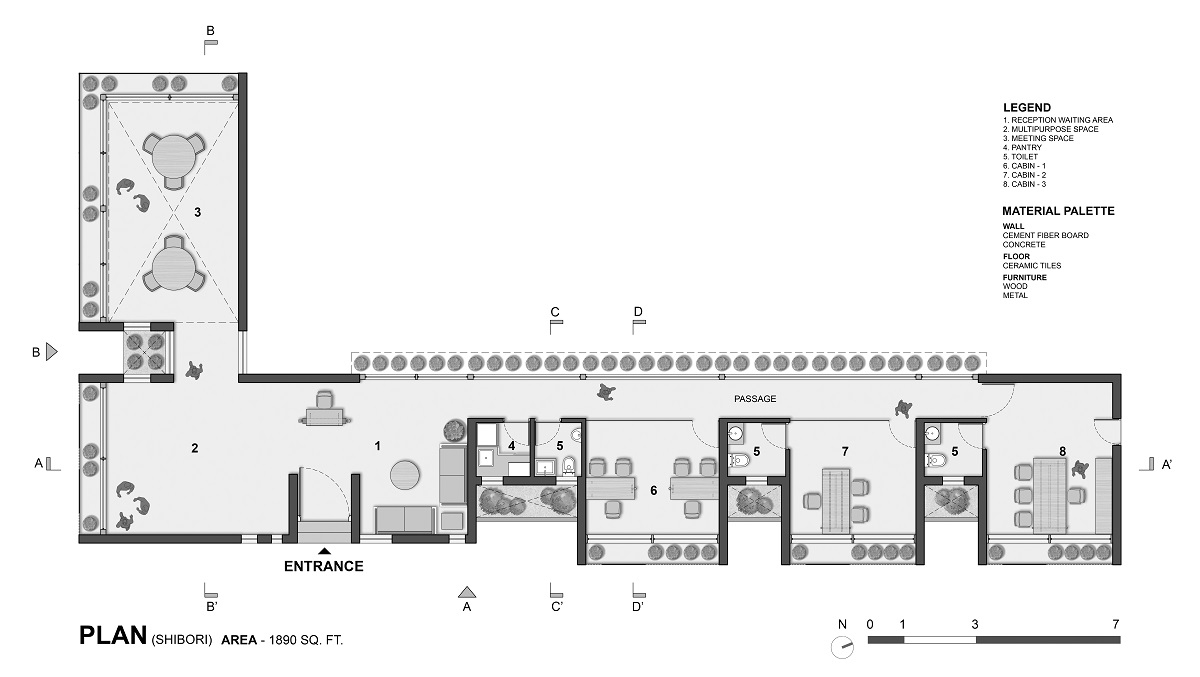
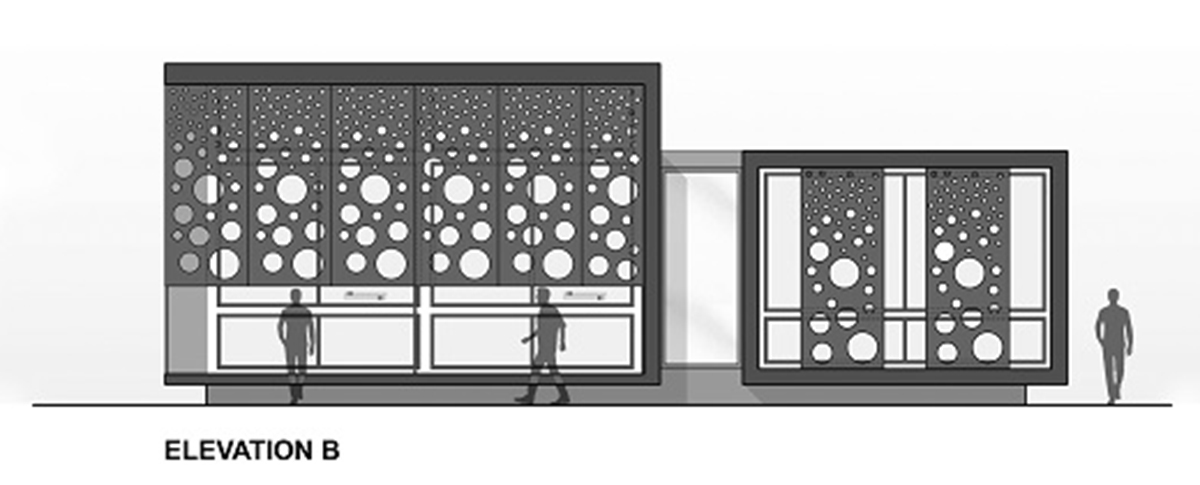
The concept
The dots turned our mind to Shibori, the Japanese resist dyeing technique characterised by circles and circular forms. Spatially, the circles/cut-outs are actually a perforated entrance/envelope which welcomes sunlight and creates patterns that enact a powerful drama through the day. The gradation of punctures is strategic: the larger cut-outs are at the bottom and the smaller ones are at the upper part to allow the sunlight to come in a controlled, comfortable manner.
Light flowing in through the holes in a tin roof of a structure at site became an unlikely inspiration, which was further strengthened by looking closely at Shibori, the Japanese resist dyeing technique characterised by circles and circular forms.
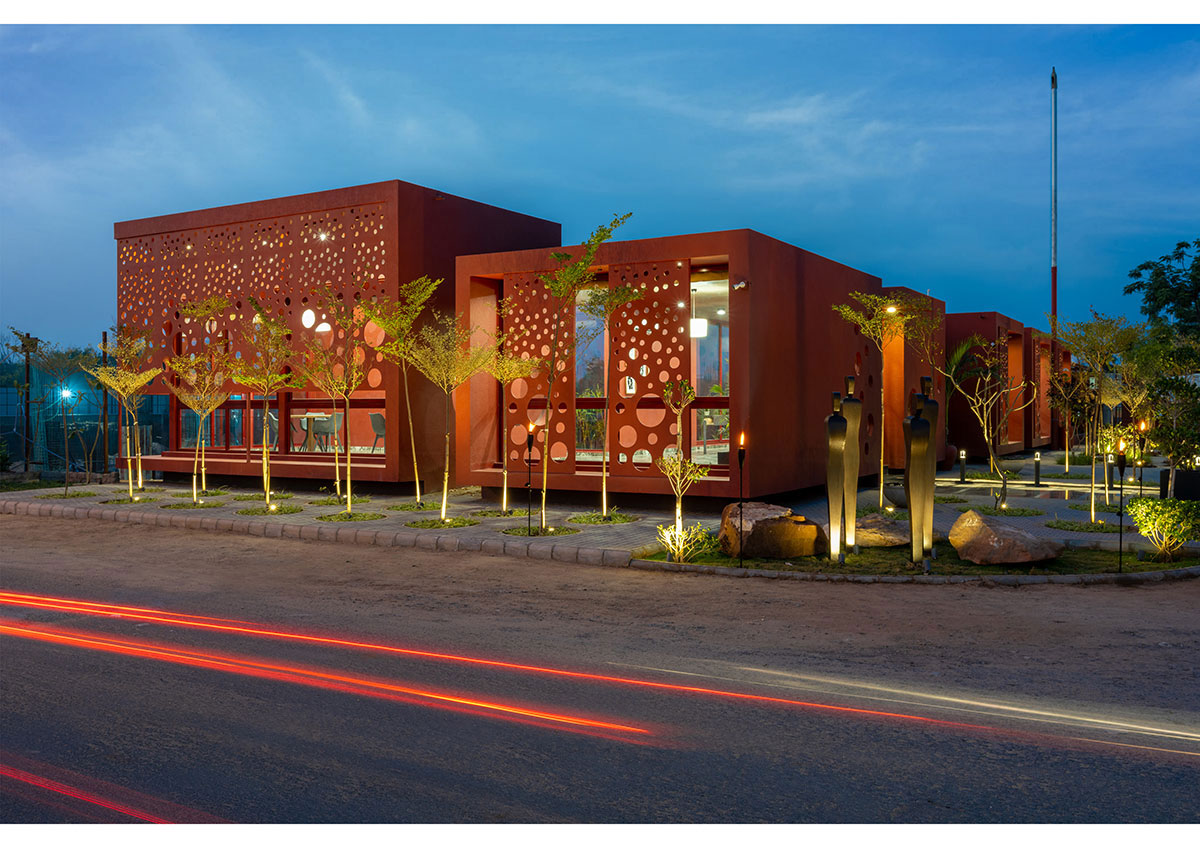
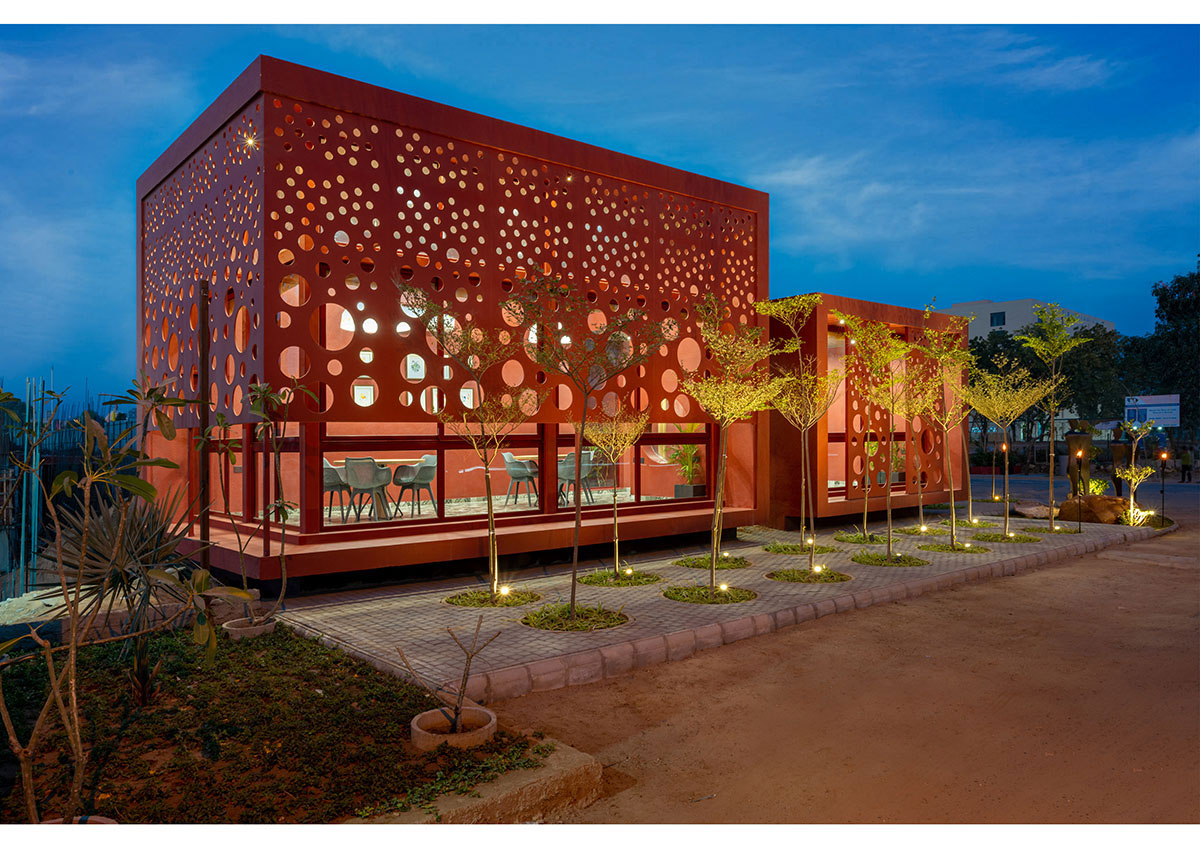
The idea was manifested as a simple L-shaped form with a perforated skin which acts as a sun-breaker, and, at the same time, creates a dramatic play of light and shadows inside. Spatially, the circles/cut-outs are actually a perforated entrance/envelope which welcomes sunlight and creates patterns that enact a powerful drama through the day.
The gradation of punctures allows the ingress of sunlight in a controlled, comfortable manner. In tandem with sunlight, materials, textures and colour play their part in the narrative following features of Biophilia. The bright terracotta red concrete envelope becomes even more riveting and eye-catching under the sun’s effulgence. The simple, mature and functional interiors are articulated in MS, wood and ceramic pattered tiles. These, too, are uplifted by the spectacular sciagraphy that unfolds through the day in the most effective way.
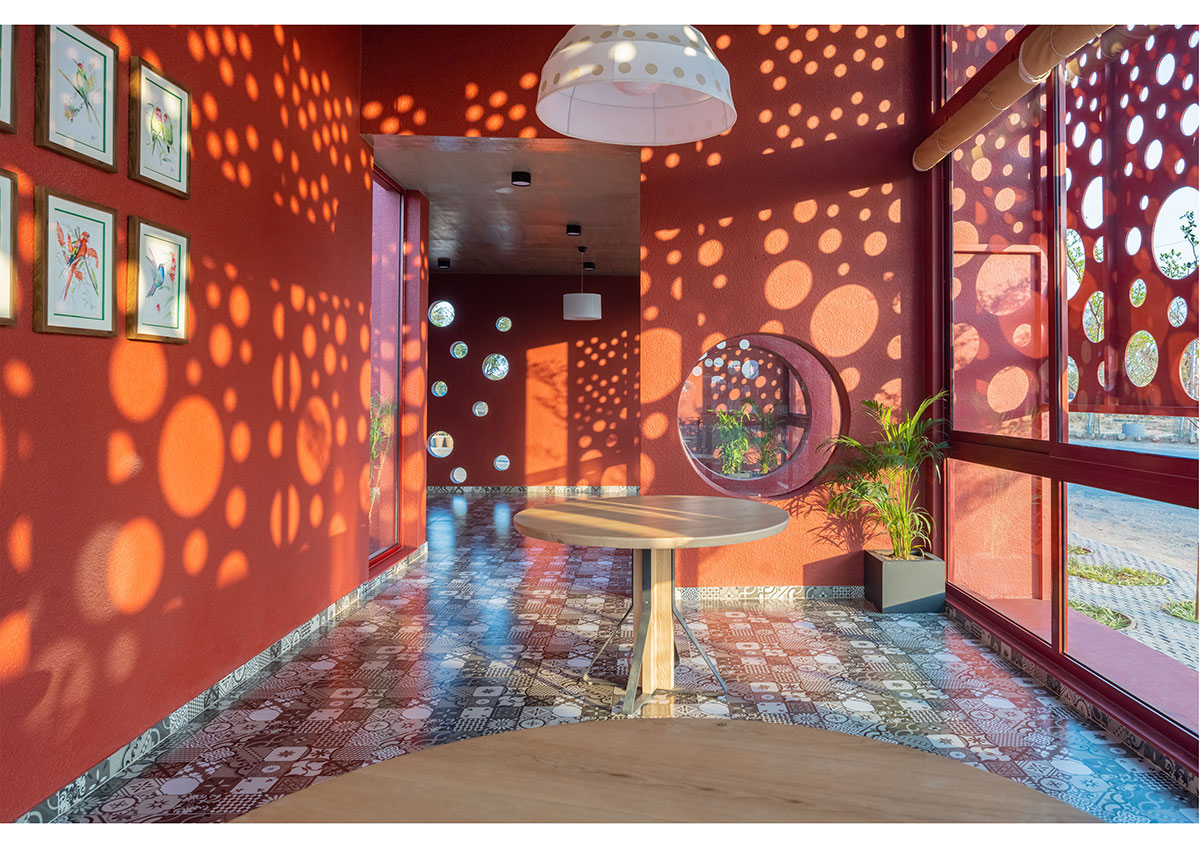
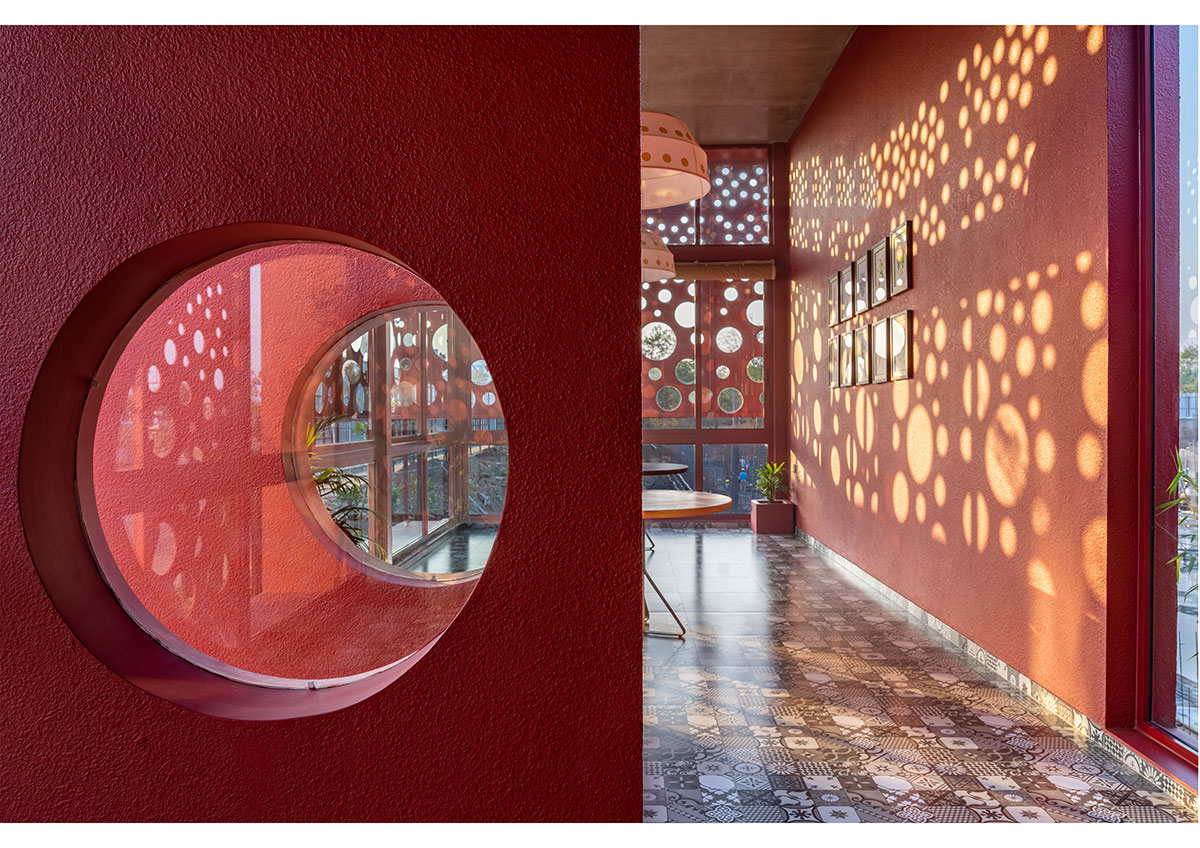
https://youtu.be/_h40SlE9Kvc
With an abundance of break-out spaces incorporating planters, shades and furniture they also allow for an environment that is more conducive to collaboration and innovation, which is becoming the norm in contemporary design today. Pockets of courtyards play the dual role of unifying spaces as well as acting as an intervening buffer, positively impacting the indoor air quality and the health of users following principles of biophilic design.
These also positively impact the indoor air quality and consequently, the health of users. Our vision of the future of office spaces is embodied in this project where the quality of life and natural comfort of its users prevail, reducing as much as possible the impact on the environment, instead of focusing on technology as the only or main element from a job site. Our buildings have a direct impact on our psychological, biological, and sociological wellbeing. We look for source of inspiration that promotes well-being, health, and emotional comfort. Biophilic design, seeks “the innate emotional affiliation of human beings to other living organisms”.
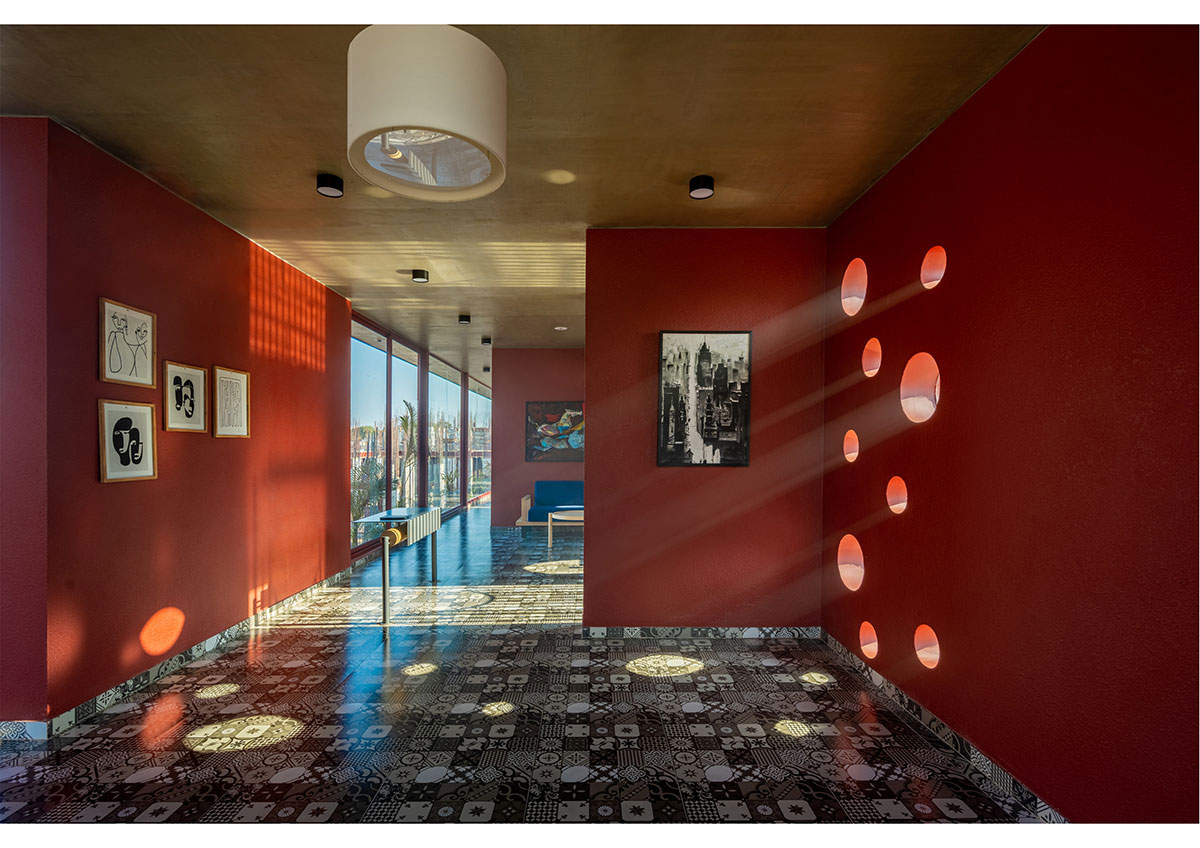
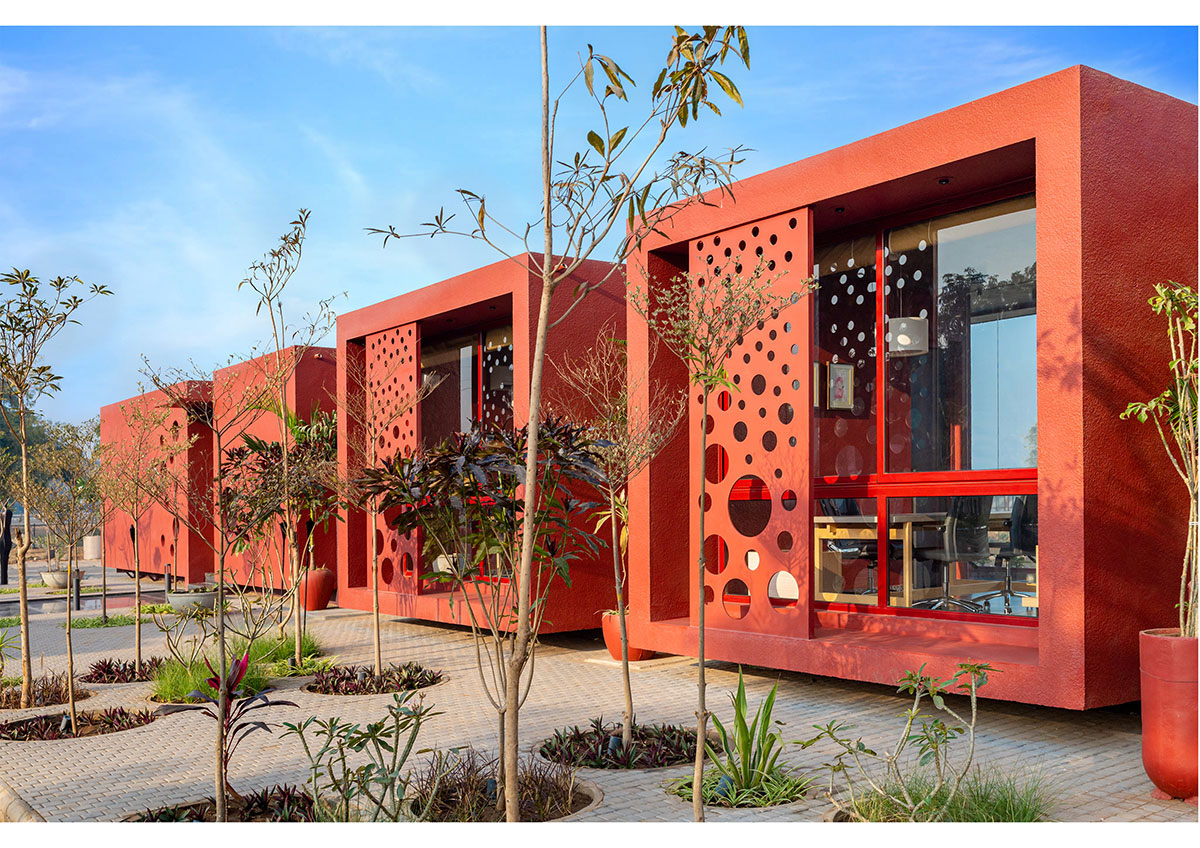
Light as an empowerment of space, as an animating force. Light as a medium of well-being. Light as a design tool. We explored all these aspects and created a space that stood at the intersection of these ideas.
This is not a superficial façade treatment but a Meaningful Screen as an Architecture element serving as a functional element for the interior too. The purity of the structure in conversation with sunlight highlights the ethos of the design philosophy. The story that unfolds is a saga of love between sunlight and the perforated screen, and the vibration it creates in the space.
