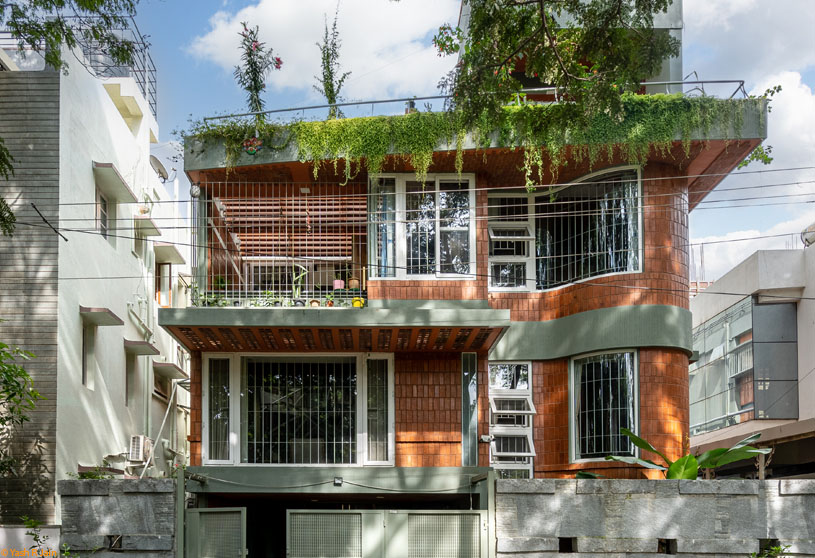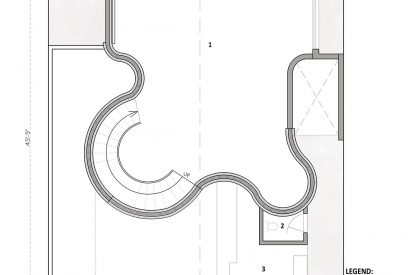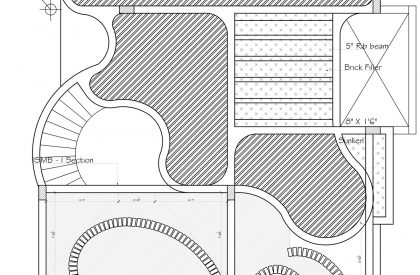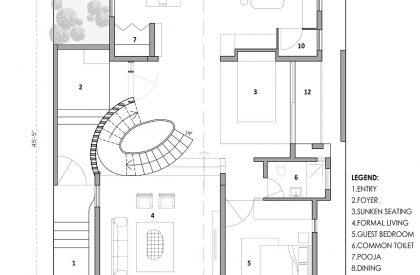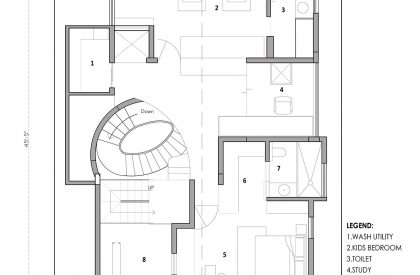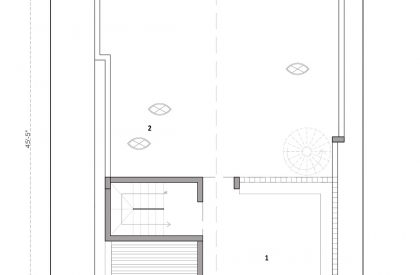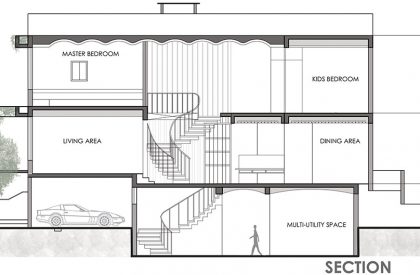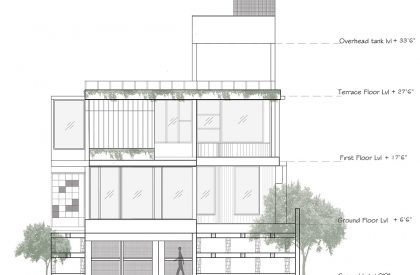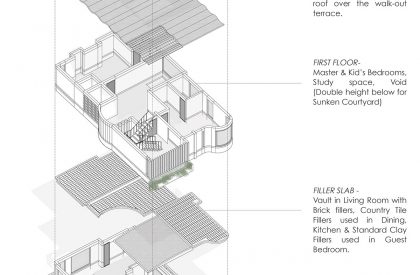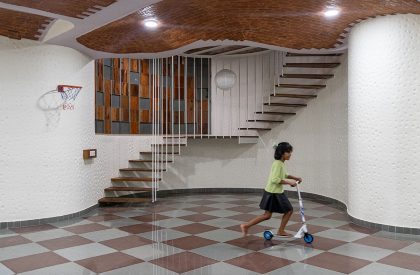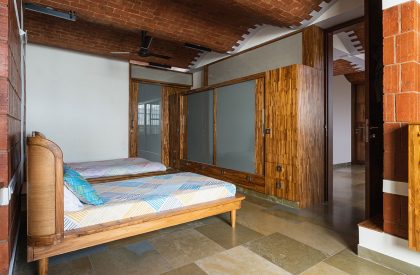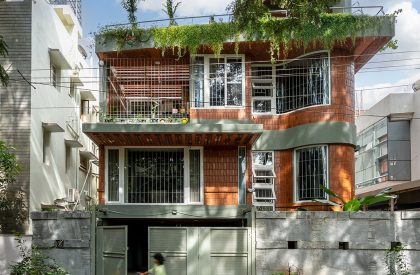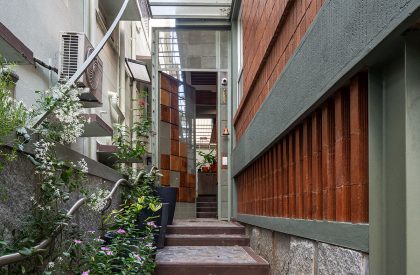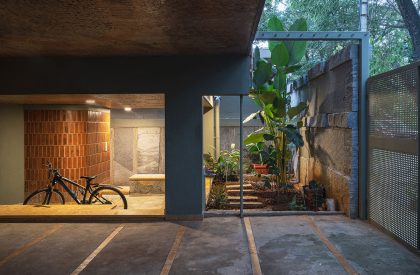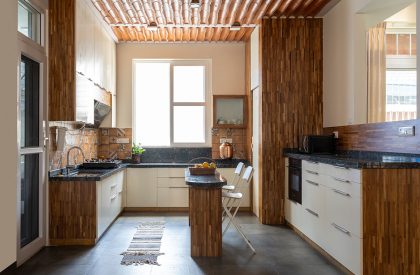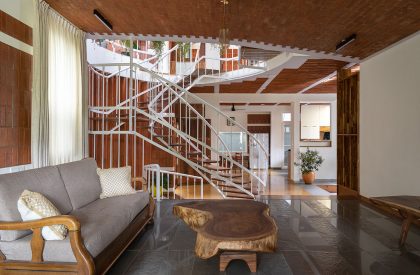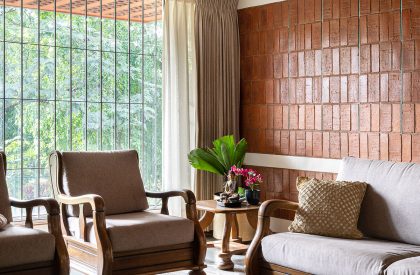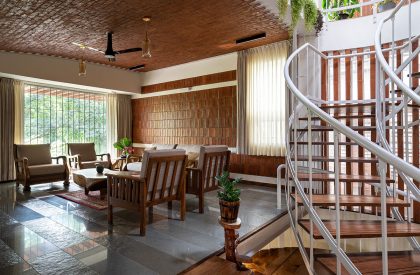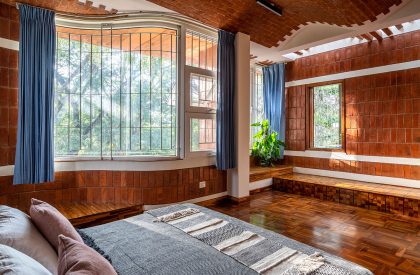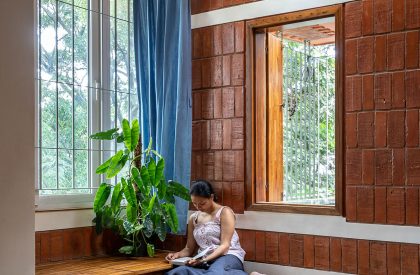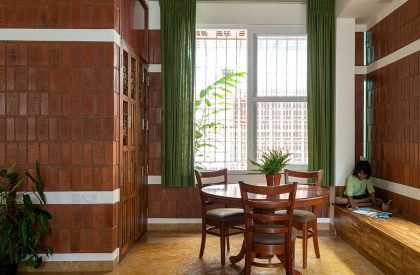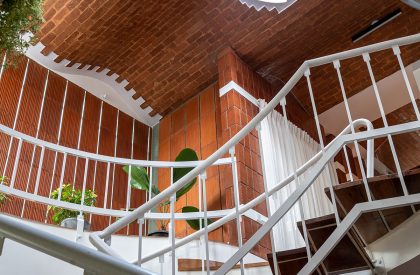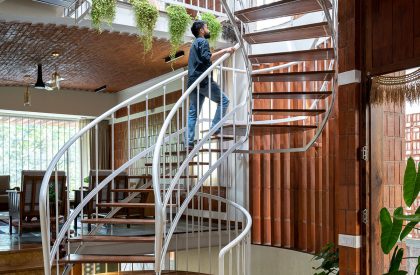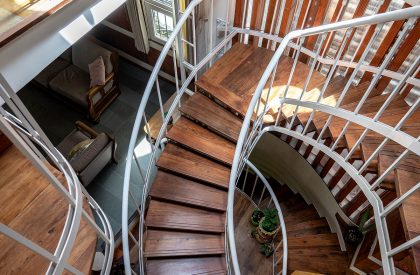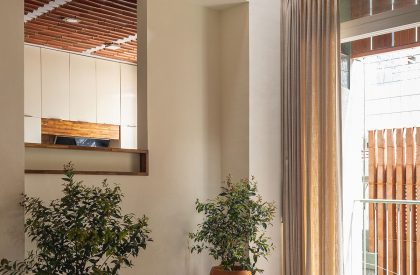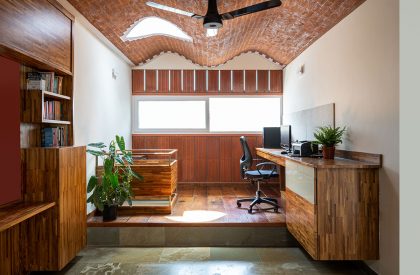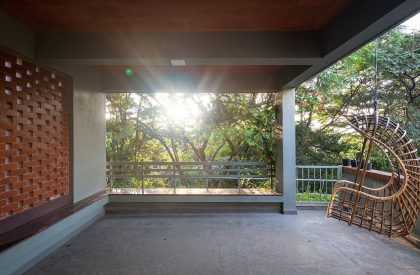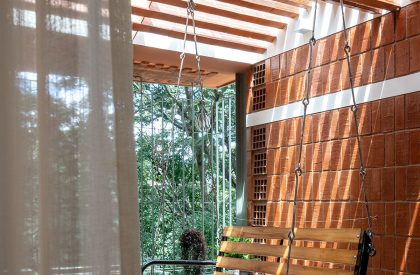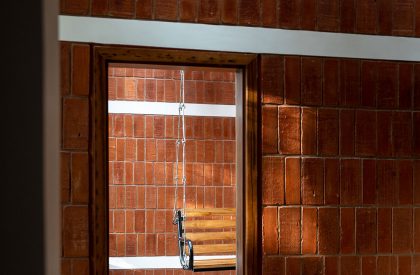Excerpt: Shiva Stuthi by Wright Inspires is an architecture project that creates dramatic visuals and indelible memories by incorporating free-flowing and peaceful living spaces. The home incidentally features three eye-like skylights that can be allegorically associated with Lord Shiva. The plan and the volume of the spaces were therefore worked on carefully to improve the efficiency of the built spaces that blend in seamlessly with the exterior.
Project Description
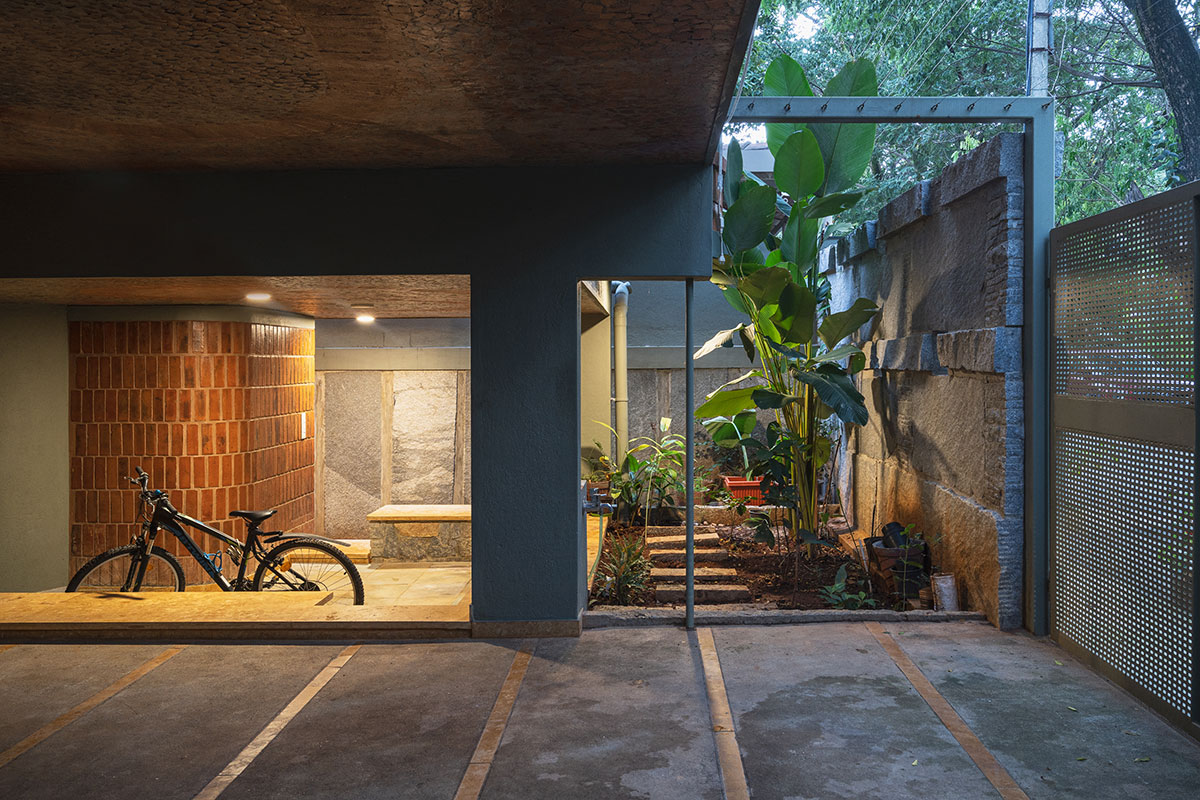
[Text as submitted by architect] Location: Located amid a serene, residential locality in Bengaluru, the 60’x40’ linear plot has its shorter side facing the park and other residences abutting all the other three sides.
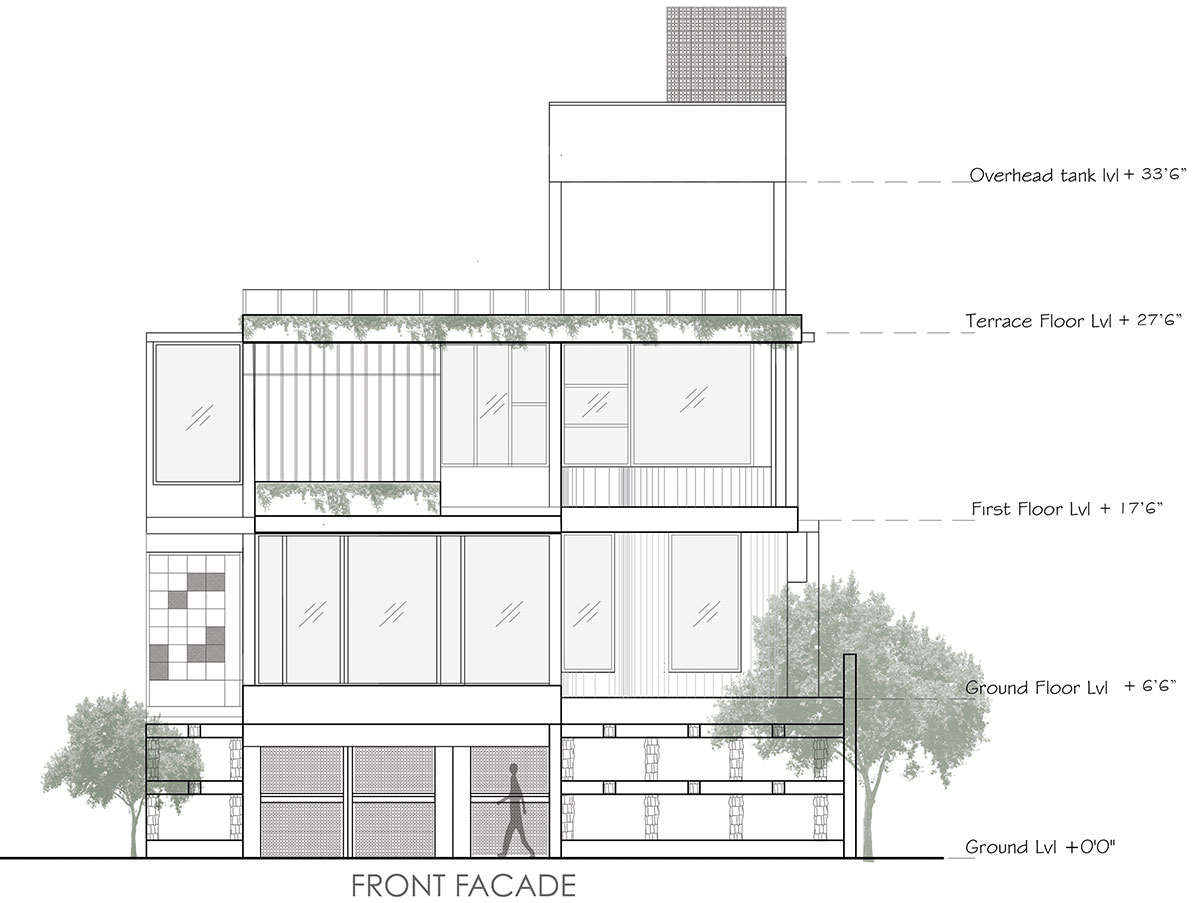
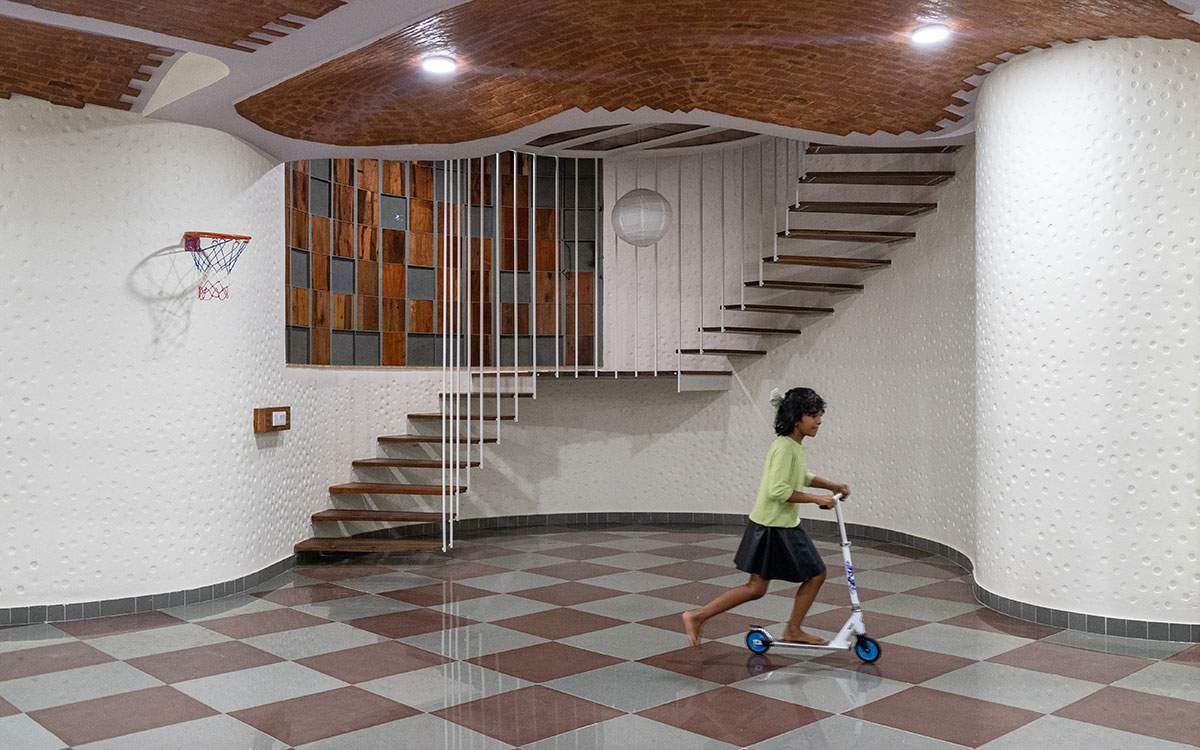
Concept: The home is named “SHIVA STUTHI,” which metaphorically references the concept of free-flowing and peaceful living spaces. The home incidentally features three eye-like skylights that can be allegorically associated with Lord Shiva. The plan and the volume of the spaces were therefore worked on carefully to improve the efficiency of the built spaces that blend in seamlessly with the exterior.
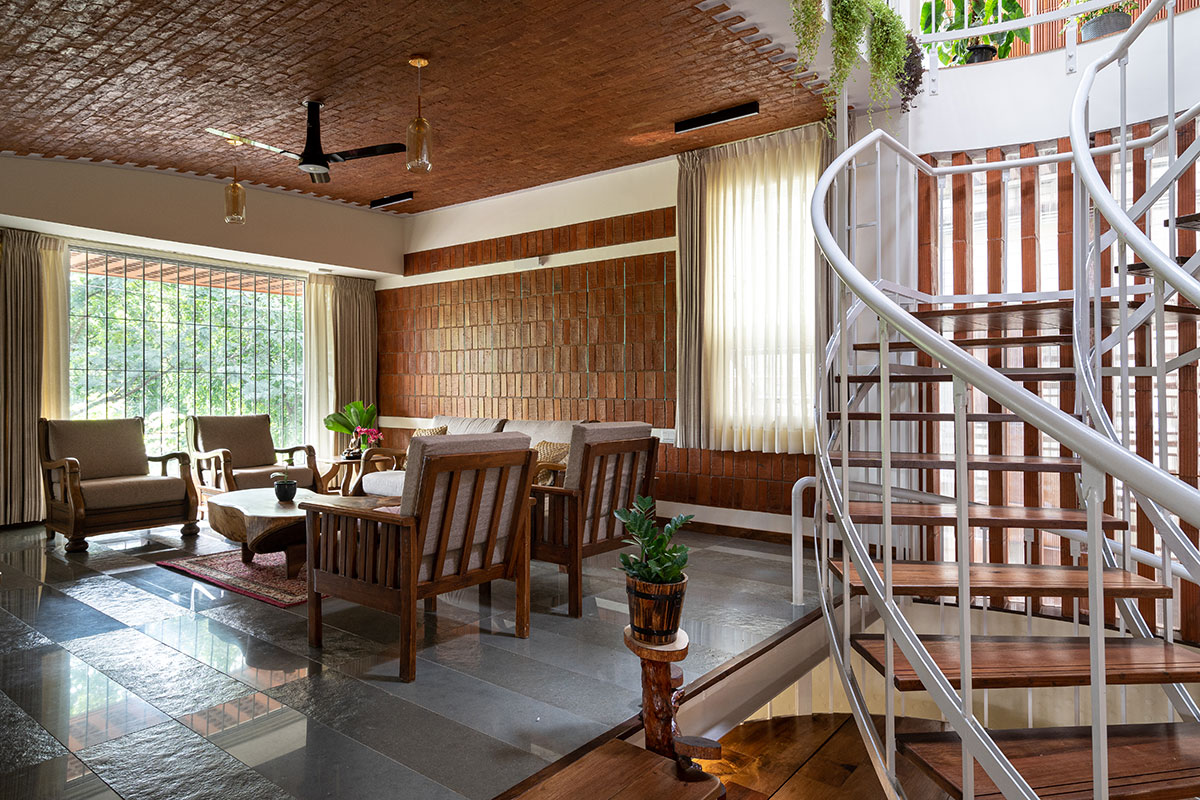
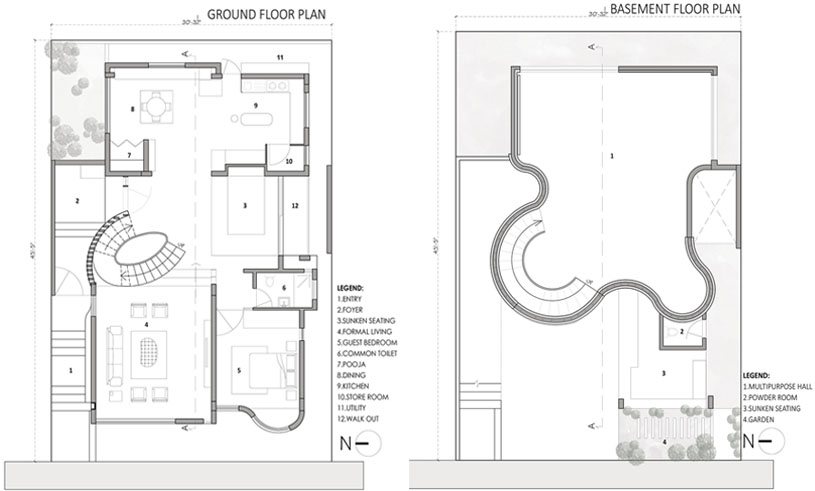
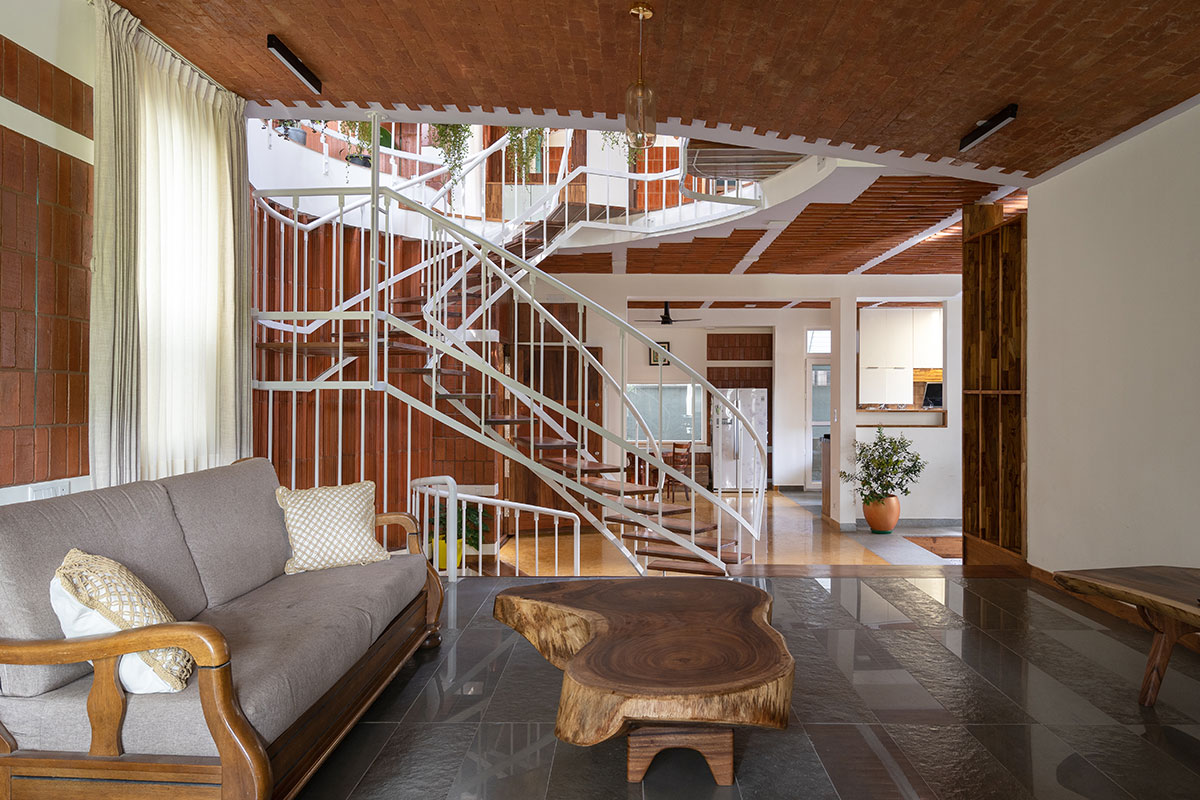
Design: The entire house is elevated by five feet with a linear pedestrian approach through an entry garden that leads one into the house. A multi-activity space with a powder room is quietly tucked into the basement. The garden at the entrance takes one into a foyer that connects to a spacious great room overlooking the gorgeous park and a unique sunken seating area meant for casual chit-chatting.
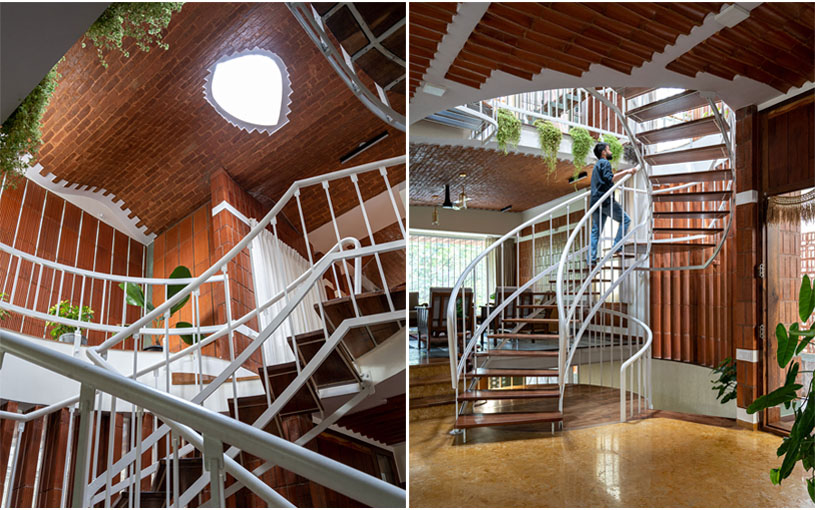

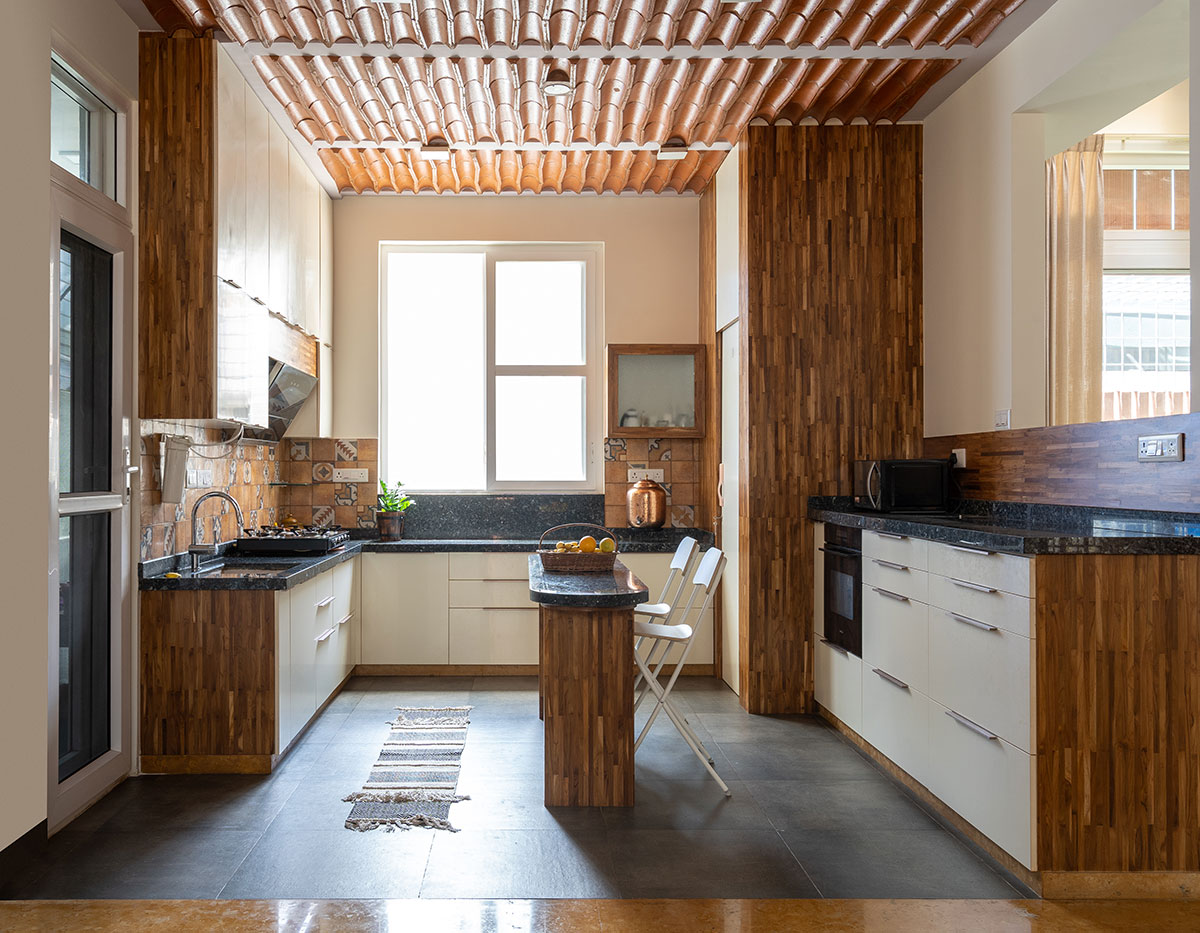
This seating space partially opens up to the first floor allowing ample sunlight to liven up the space. A suave curvilinear staircase runs along the height of all the levels, this coupled with a colossal skylight. Aligning with the principles of basic Vaastu, the common areas of the house unfold into the living, dining, and kitchen which are all both visually and aesthetically interconnected.
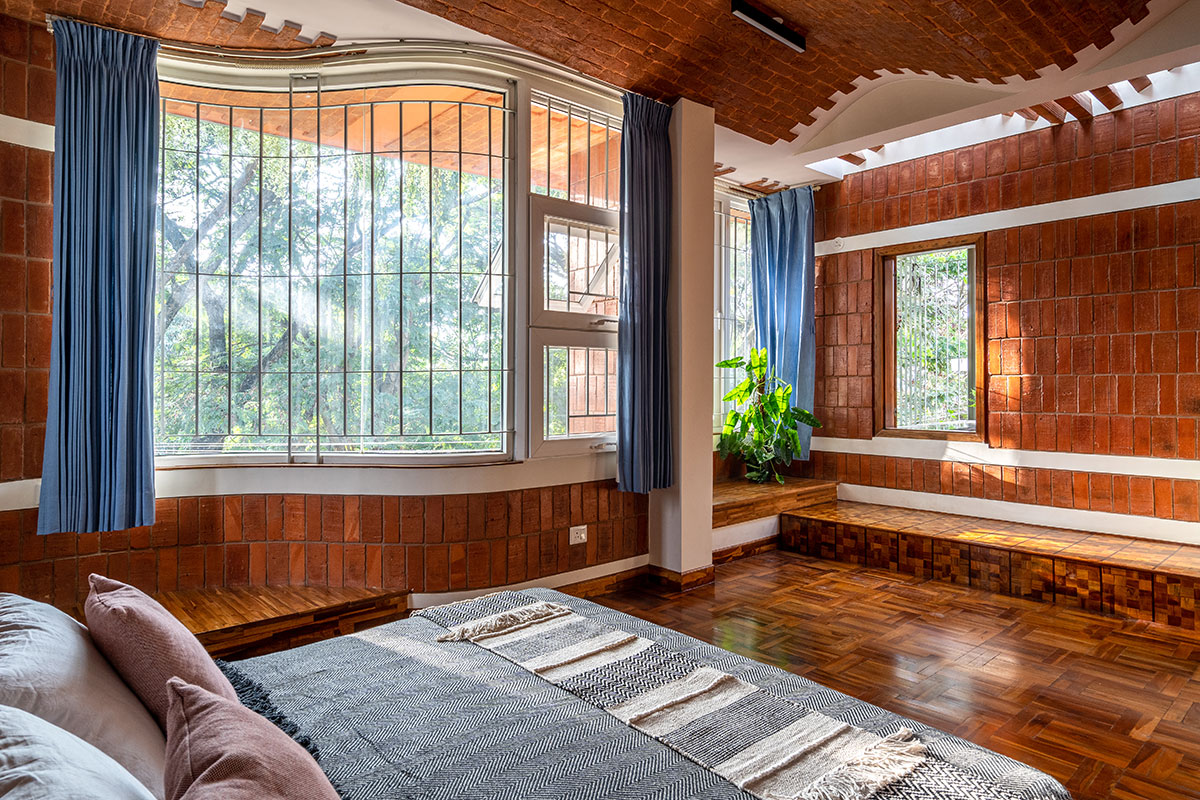
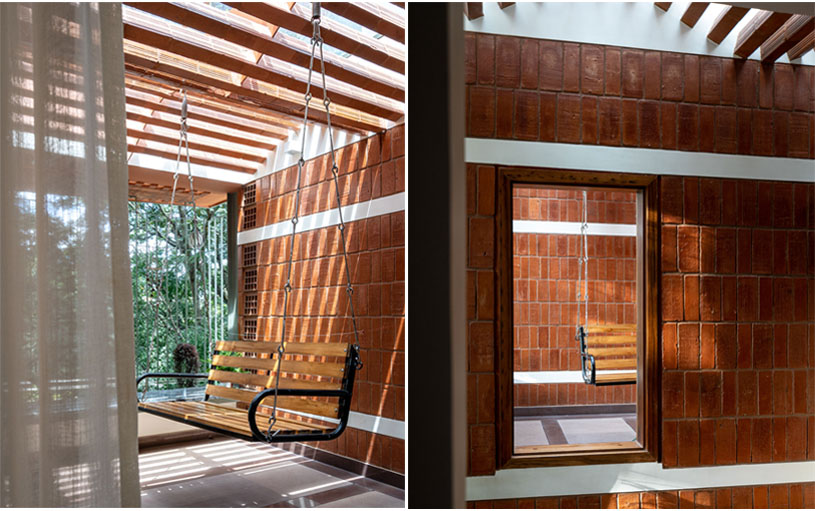
The parents’ room towards the front extends into a charming curved area creating a cozy nook for the room, deeming it perfect to enjoy a quiet evening. On the first floor, the staircase opens up to study space and then branches out to the master room and daughters’ bedroom on either side. Through a traditional window in the master bedroom, one can overlook a walk-in terrace space featuring a remarkable waved pergola roof that is the first of its kind.
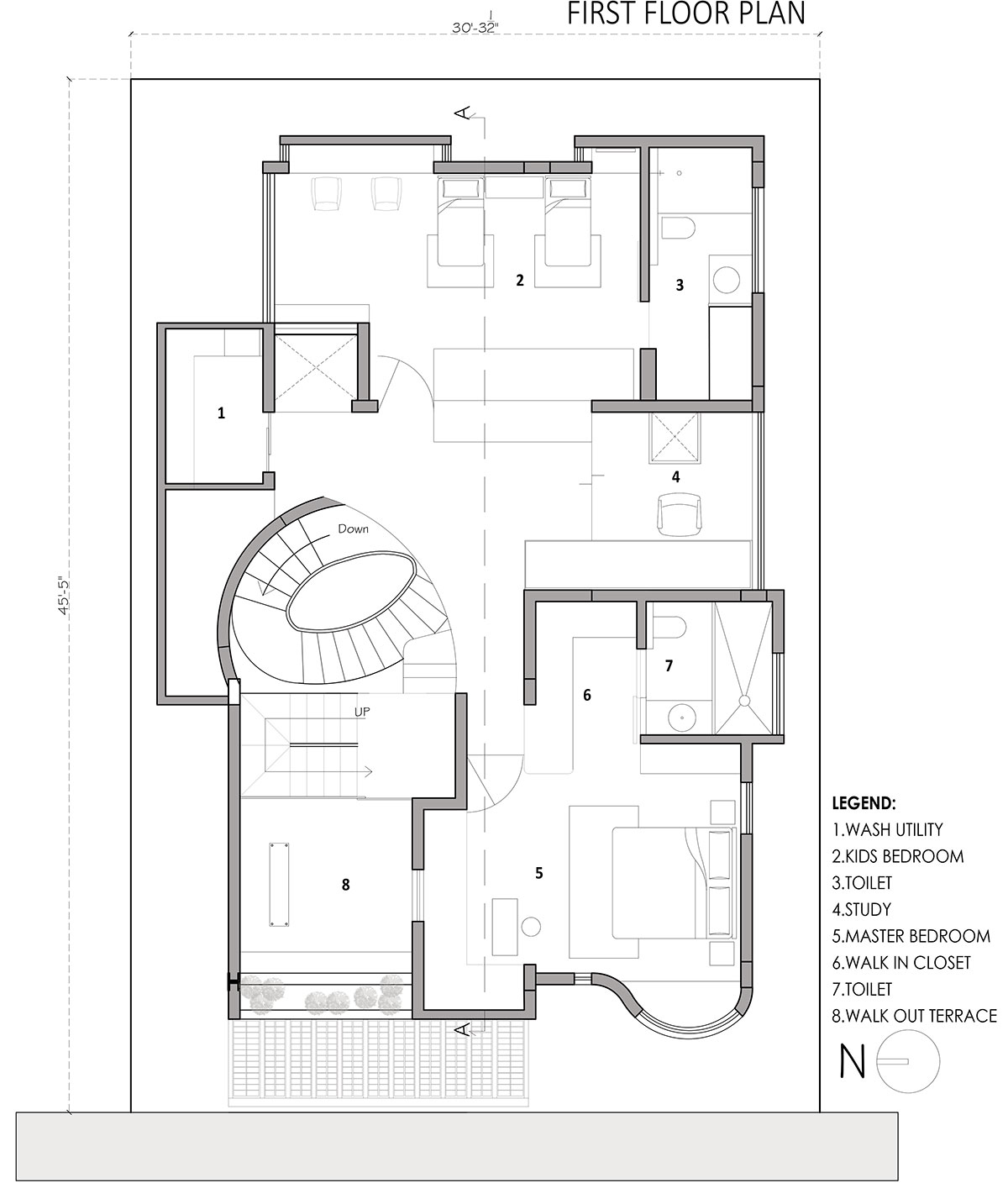
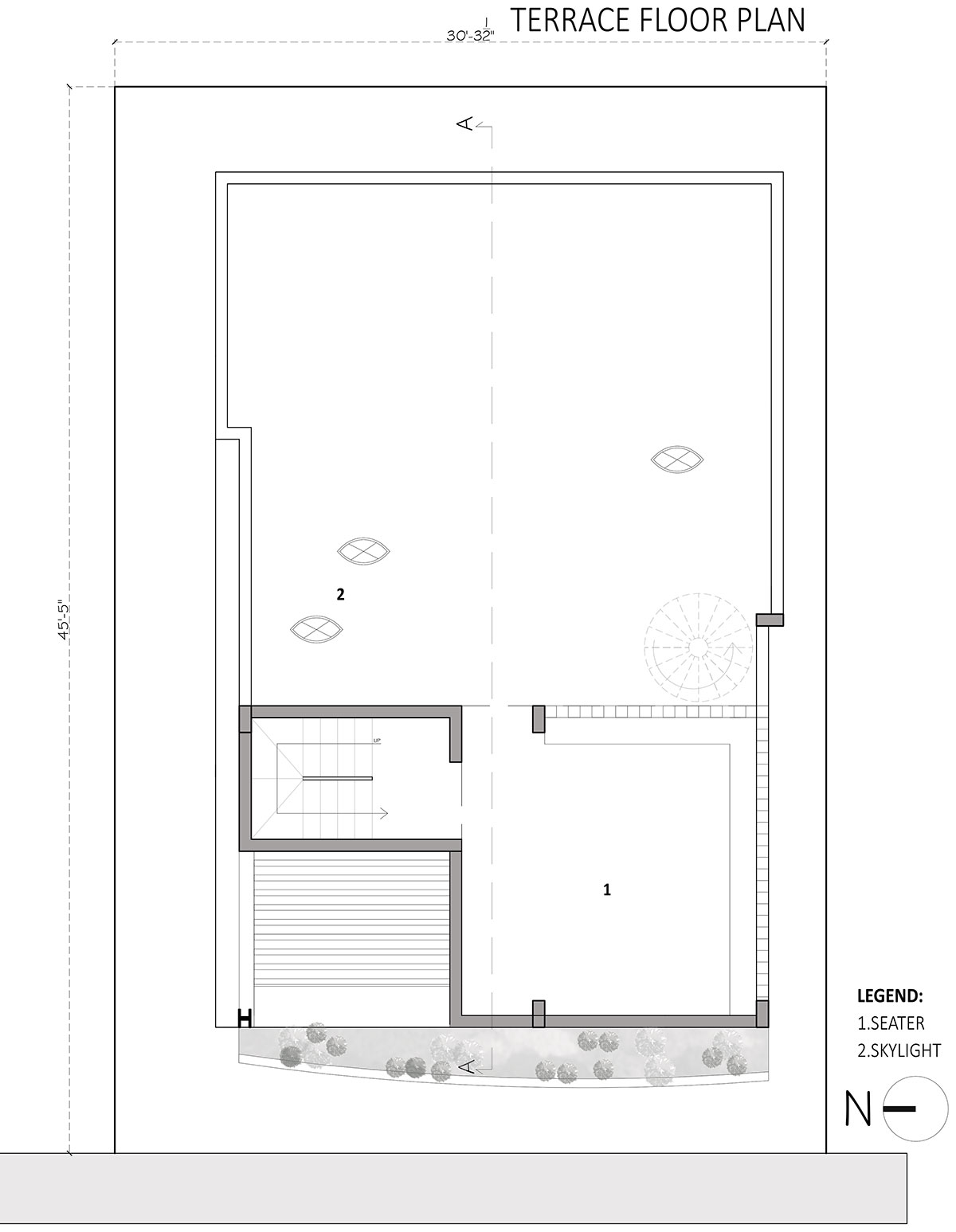
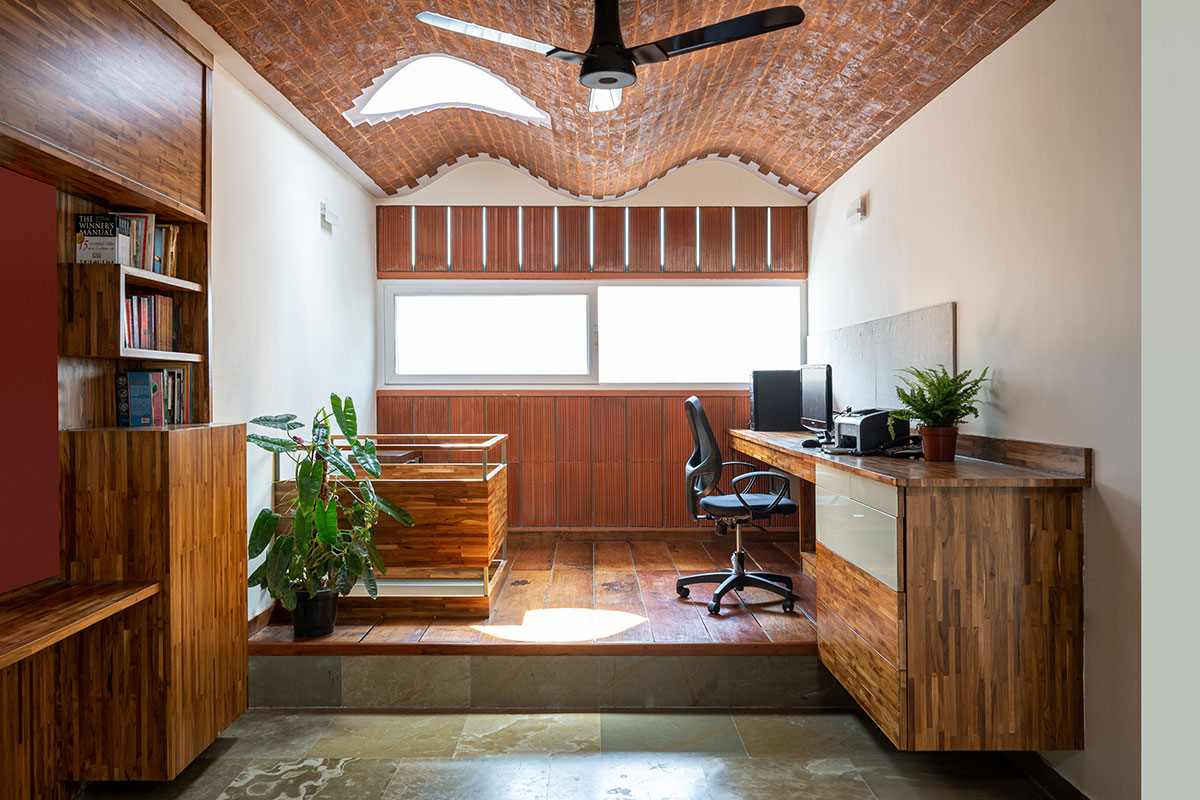
The fluttered pergolas and the prominent eye-shaped skylights ensure that light has to find new and original ways to enter the home every second of every day. This creates dramatic visuals and indelible memories as one spends time gazing at the wonders of the interactions between light and space.
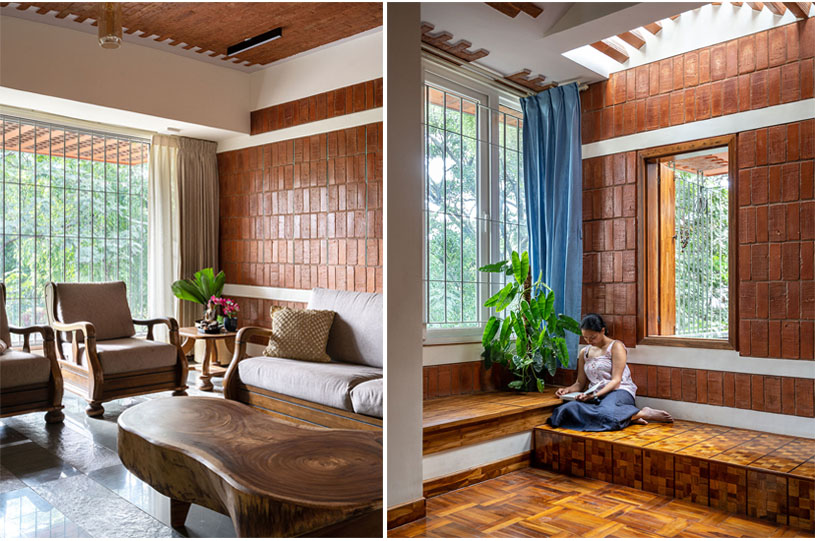
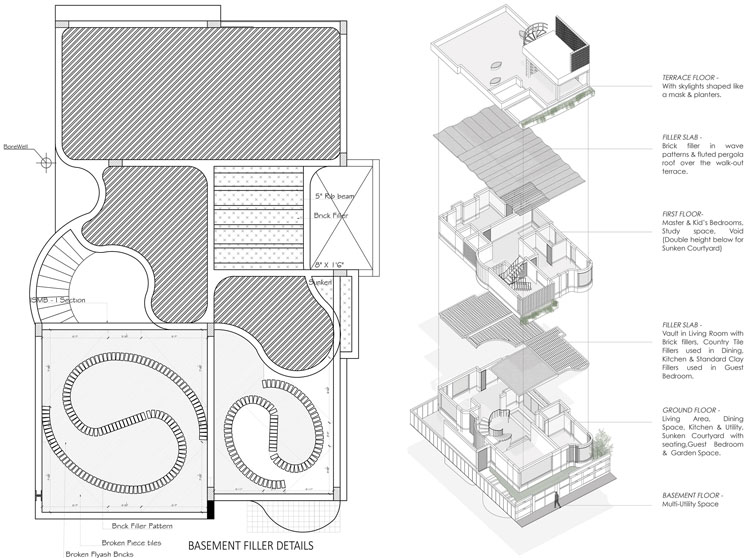

Material: The house is wholly built using wire-cut bricks employing a unique method of construction. The exposed insulated brick walls provide adequate thermal comfort, making the home responsive to its surroundings. Novel concrete elements are added in the form of overhangs and weather sheds to complement the design.
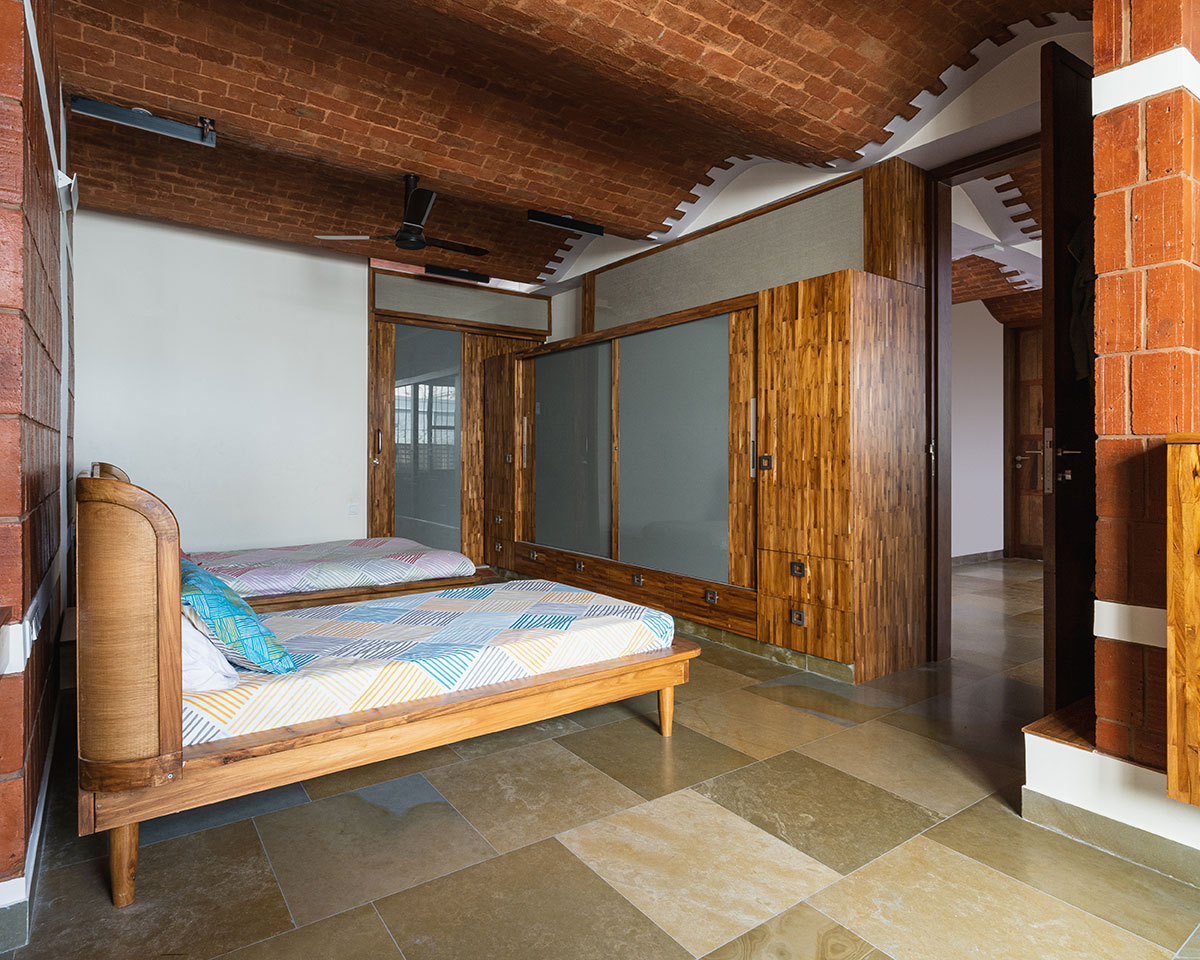
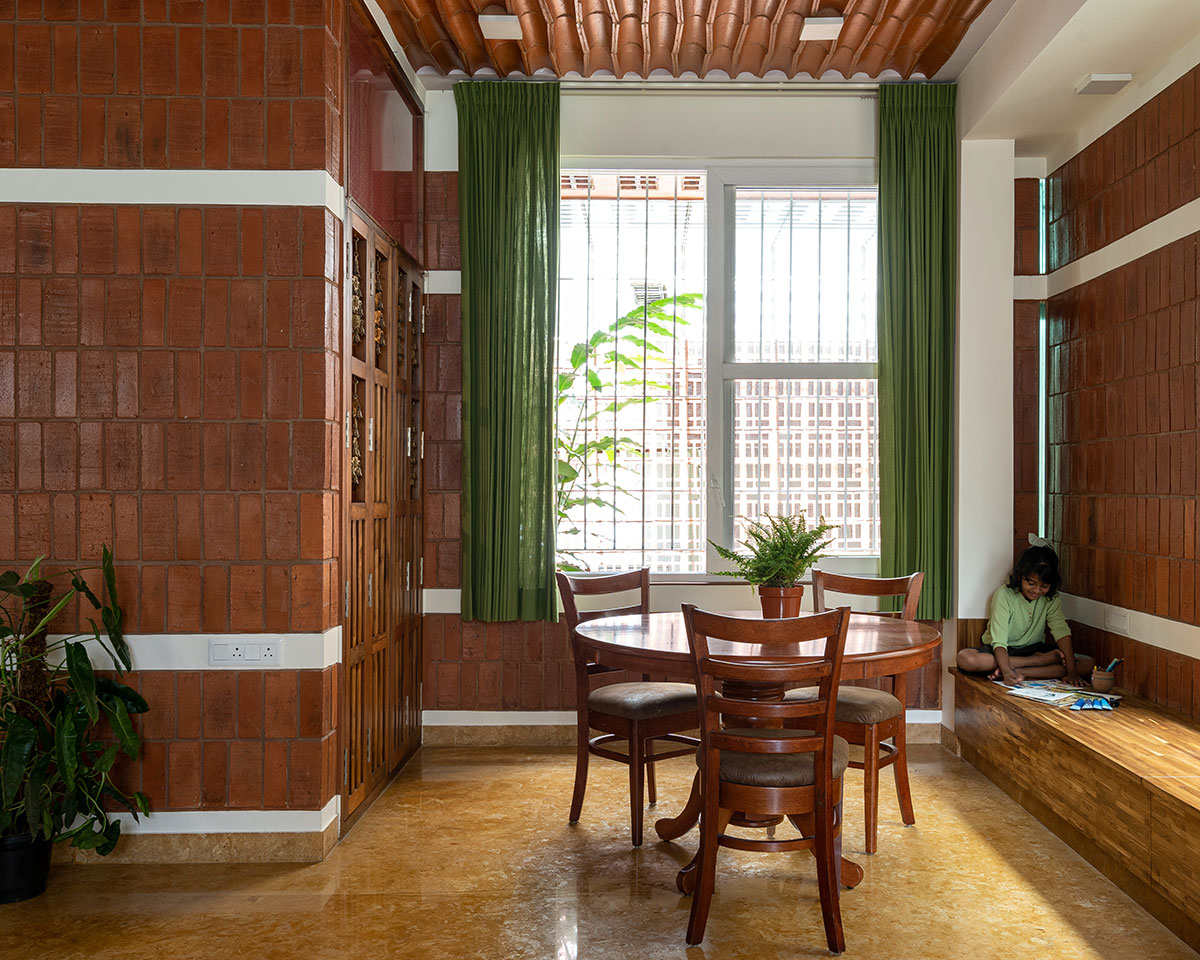
The floor uses natural Kota stones and the in-home-designed wooden furniture accentuates the natural design palette employed throughout the home. The roof of a building usually contributes to the majority of the heat gain. Hence, to minimize this, the slabs are doubly insulated using bricks and country tile fillers that minimize the volume of concrete used.
