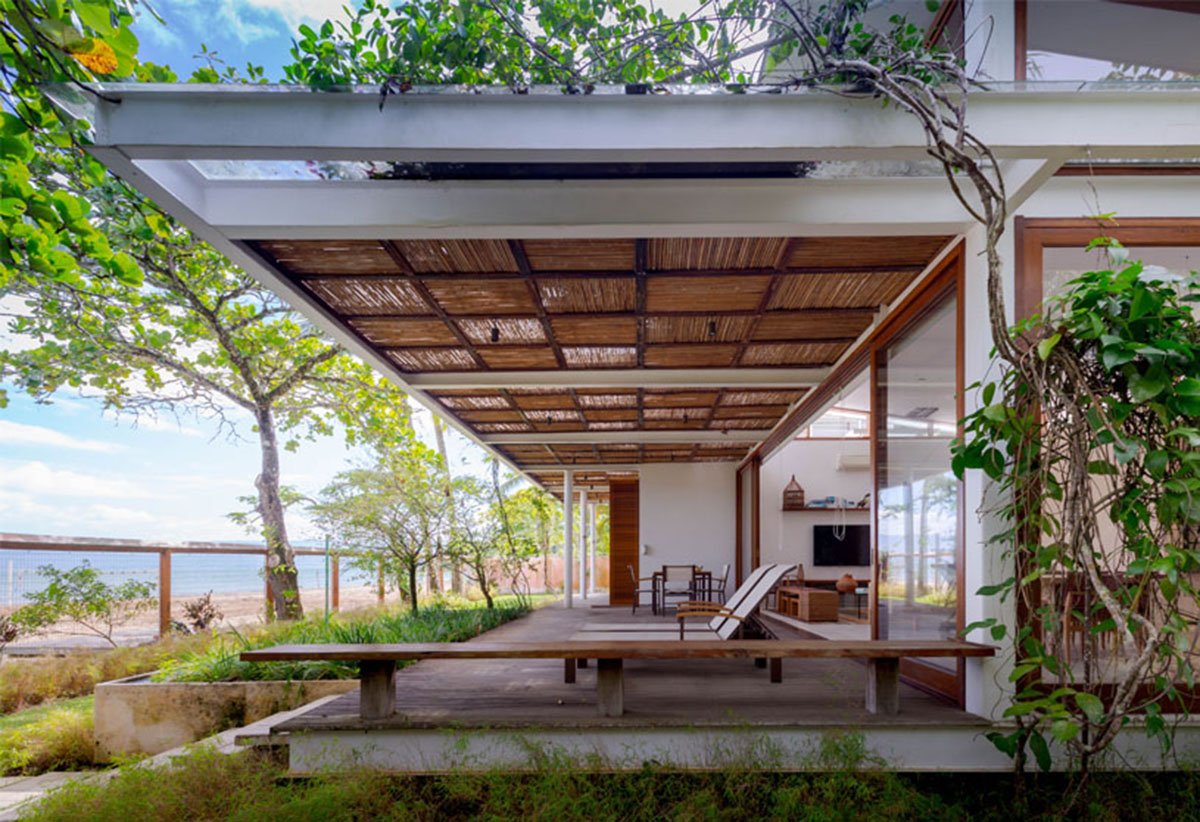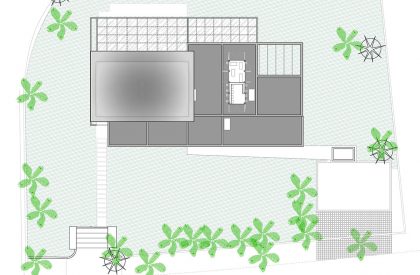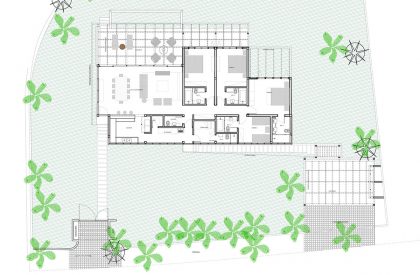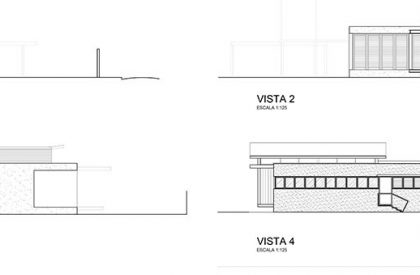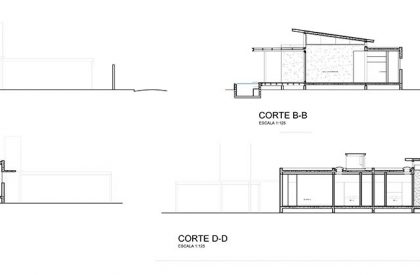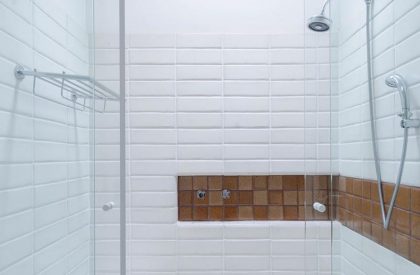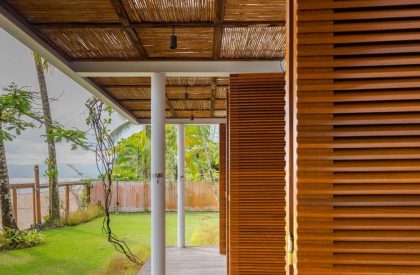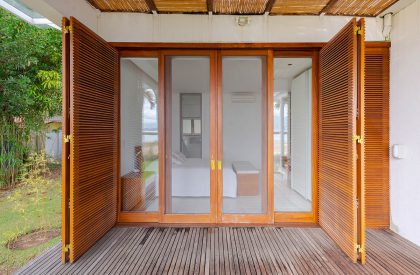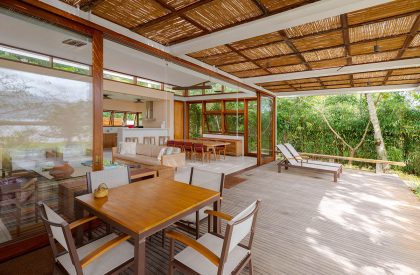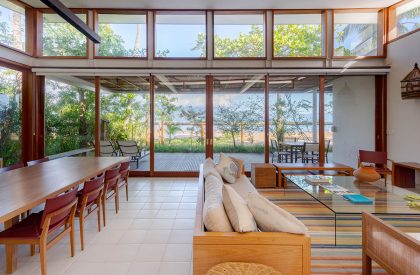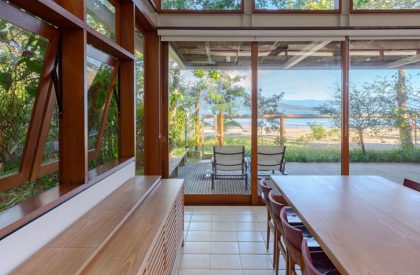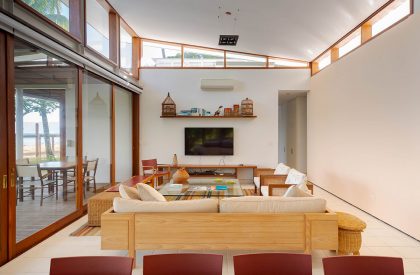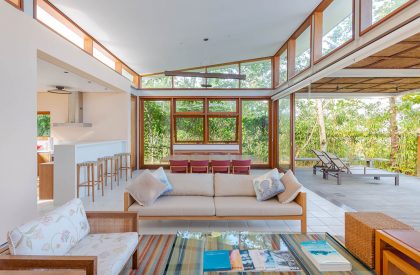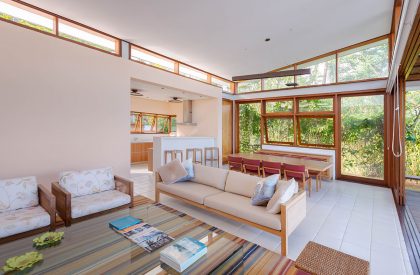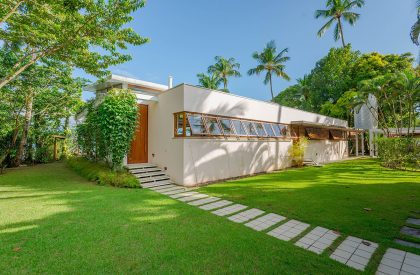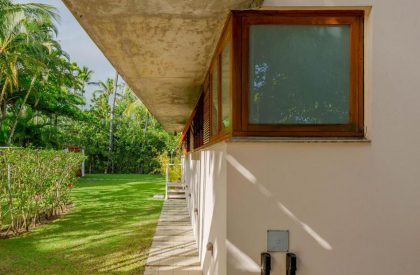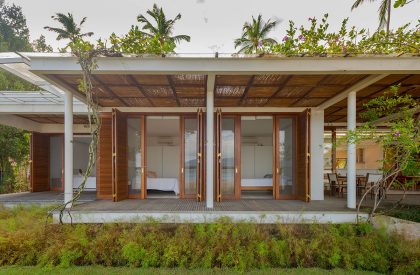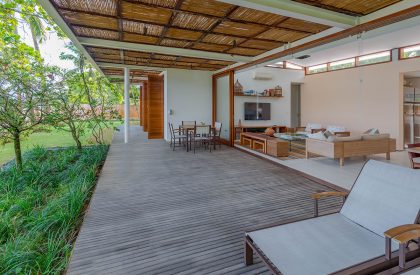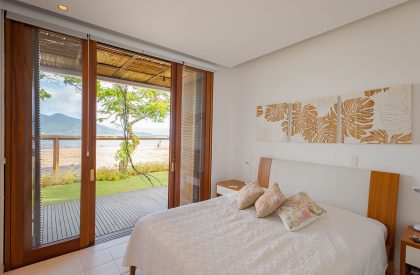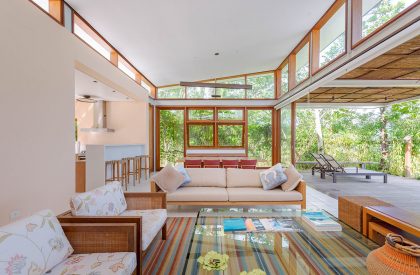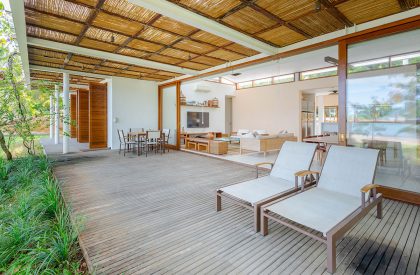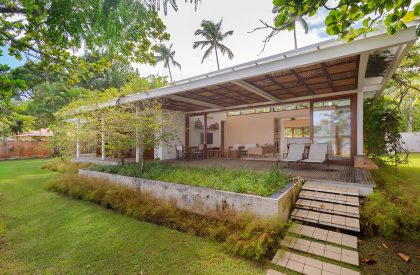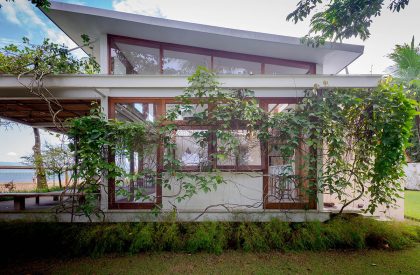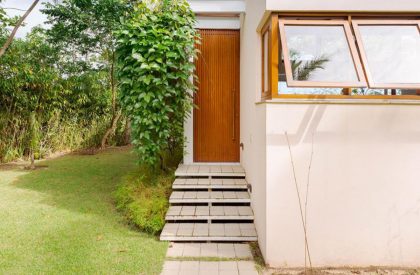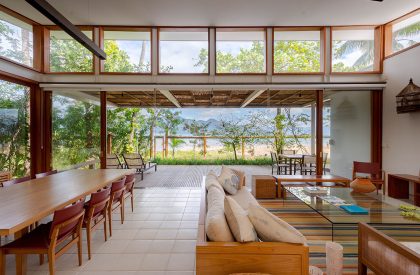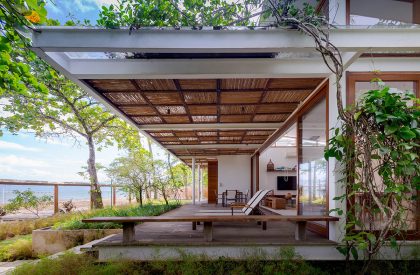Excerpt: Siriuba House is a residence renovated by the architectural firm Dall’ovo Magalhães Arquitetura. The idea was to develop a project that integrated the interior with the beautiful landscape of the surroundings, combining warmth and elegance with practicality, taking advantage of natural lighting. The house is elevated in relation to the natural profile of the land, giving lightness to the set on the beachfront while providing a moisture-free construction, a recurring problem on the island.
Project Description
[Text as submitted by Architect] Casa Siriúba is the result of the renovation of an old building that, because it is inserted in a marine area, should have respected the limits of the existing perimeter. In addition, it is a guest house designed to receive guests from the owner, which should be practical and attractive simultaneously.
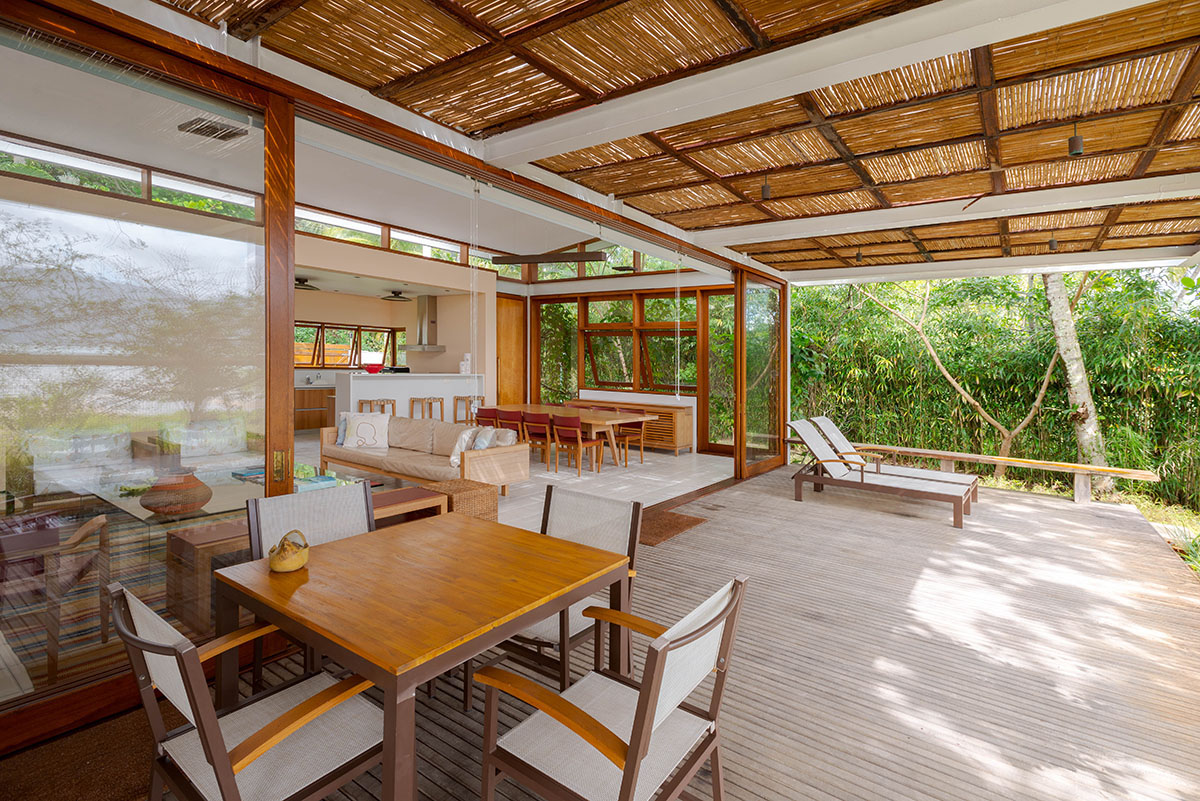
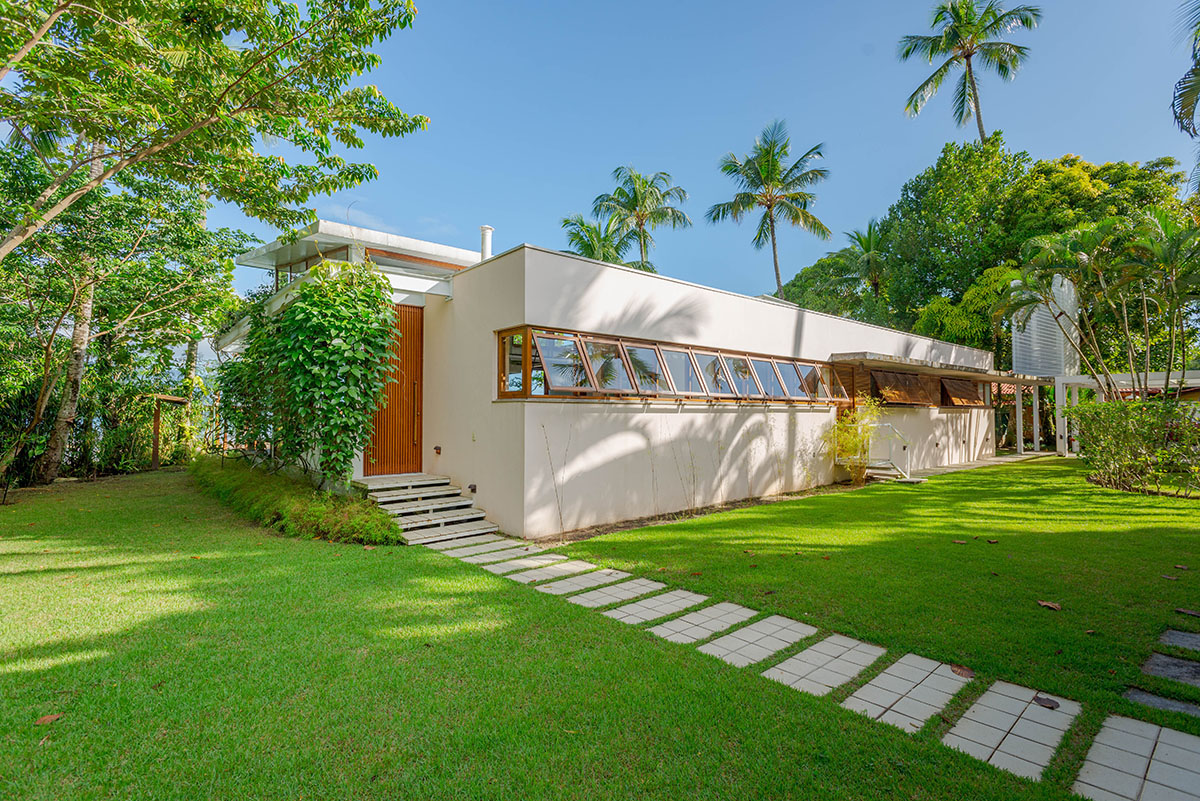
The initial idea was to develop a project that integrated the interior with the beautiful landscape of the surroundings, combining warmth and elegance with practicality, taking advantage of natural lighting. The house is elevated in relation to the natural profile of the land, giving lightness to the set on the beachfront while providing a moisture-free construction, a recurring problem on the island.
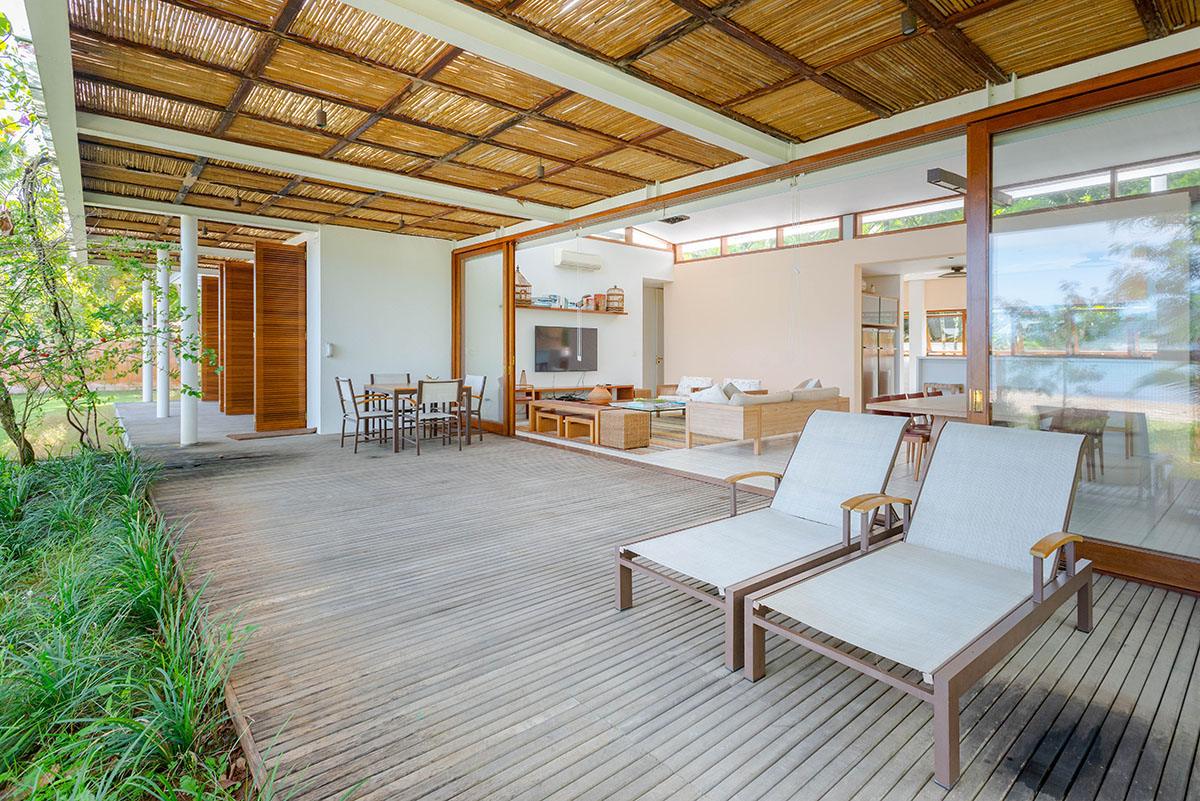
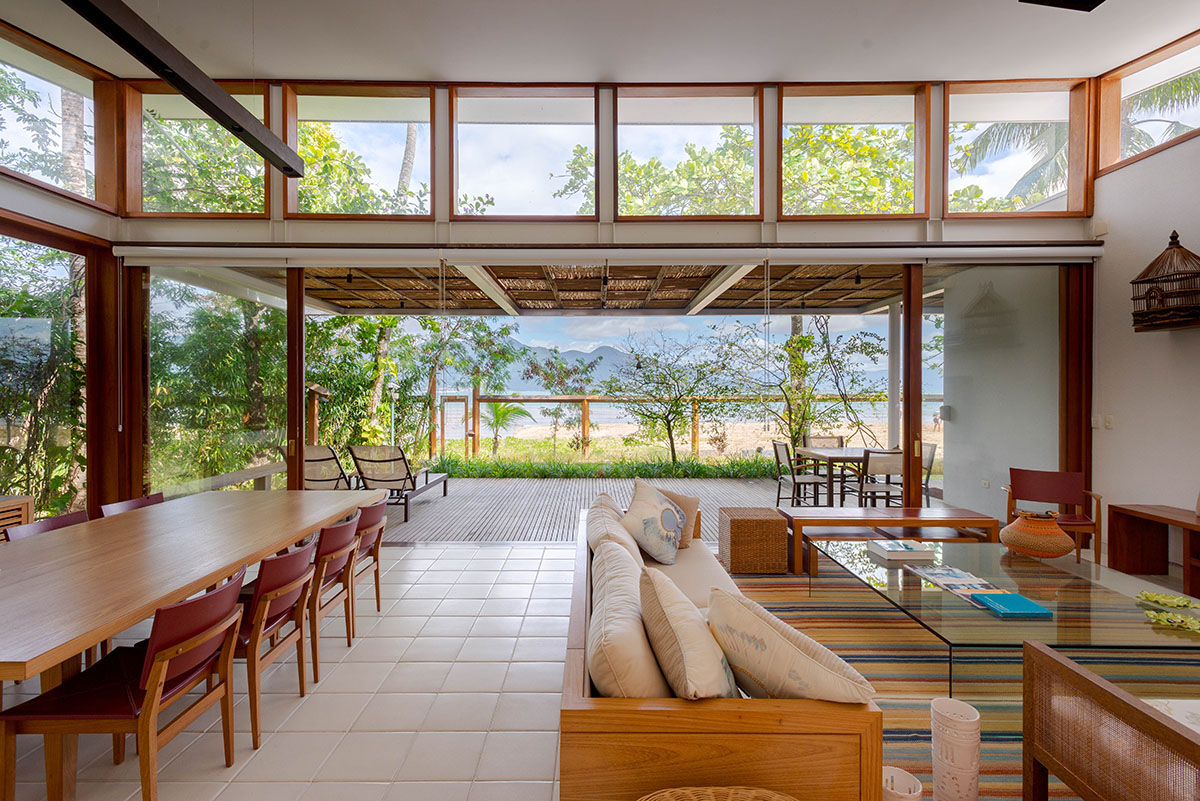
We tried to work with volumes highlighting social, intimate, and service areas. In the social area, the room has a sloping roof, with higher ceilings and openings at the top. Large glass panels integrate the room to the balcony. This has a glass cover in metallic structure and straw lining, creating a very comfortable light and shade effect.
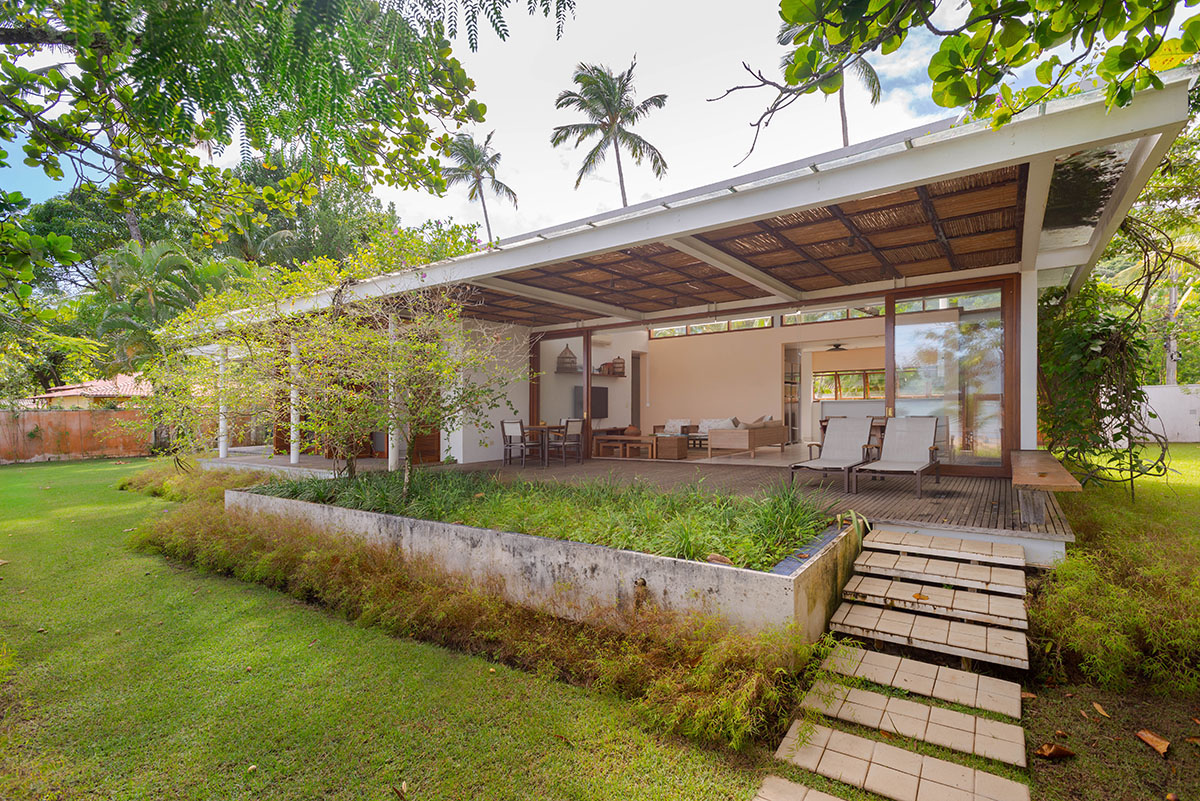
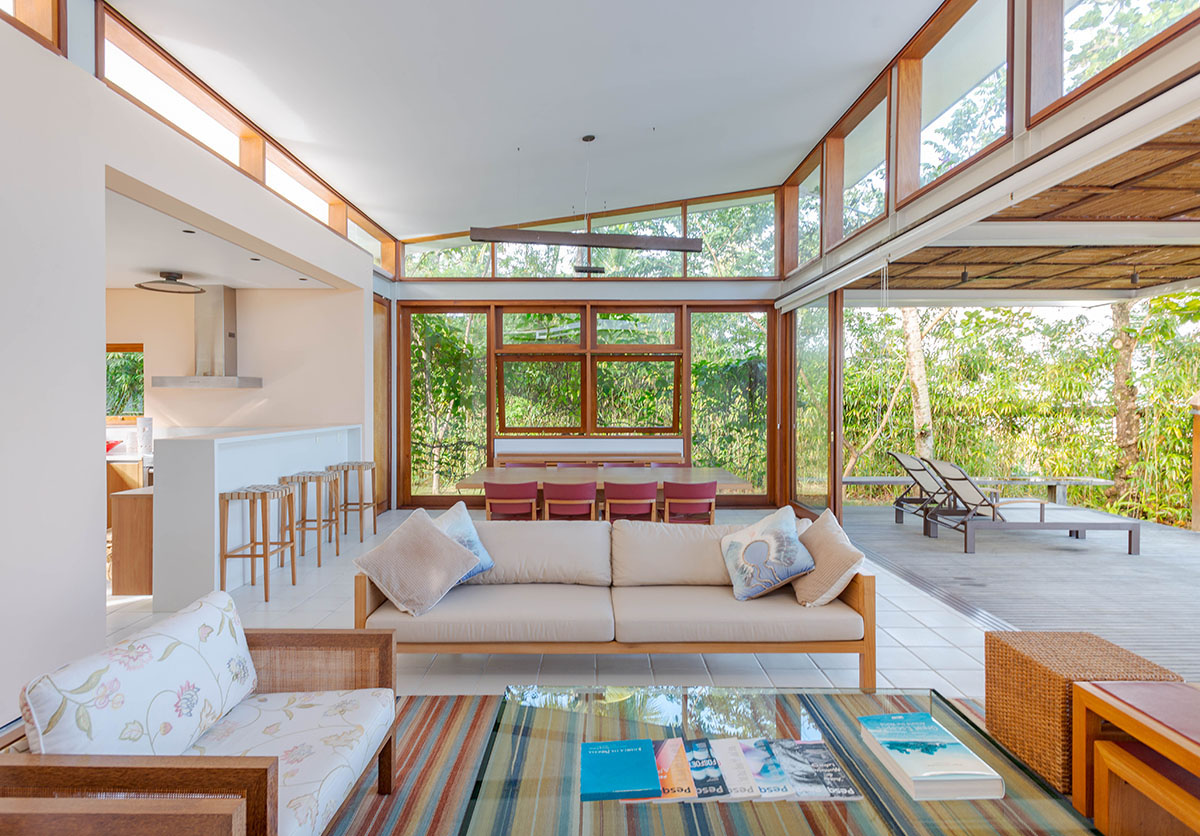
The living room integrates into the kitchen through a support counter. All this volume of service has a lower right foot and a set of continuous windows that reinforce the horizontality of the building. The rooms are in an intermediate volume, with floor-to-ceiling walk-through doors and large openings to the outdoor area, also overlooking the beach.
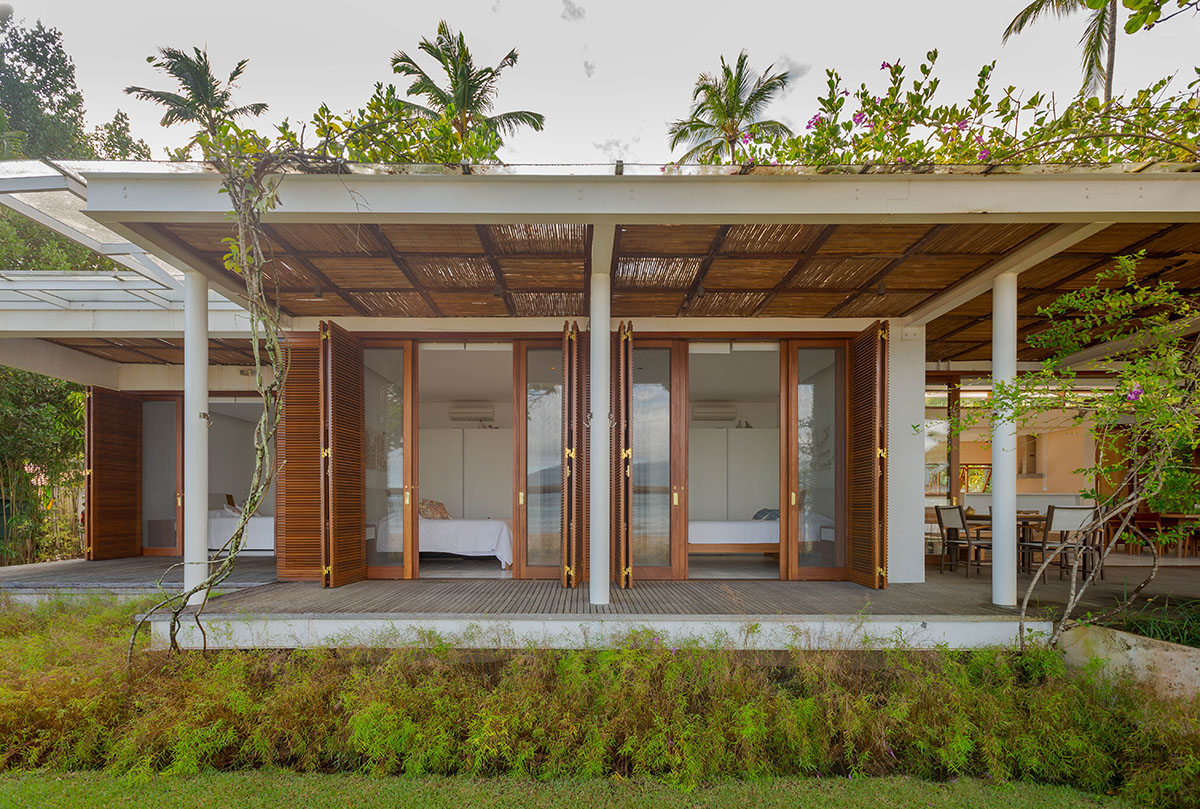
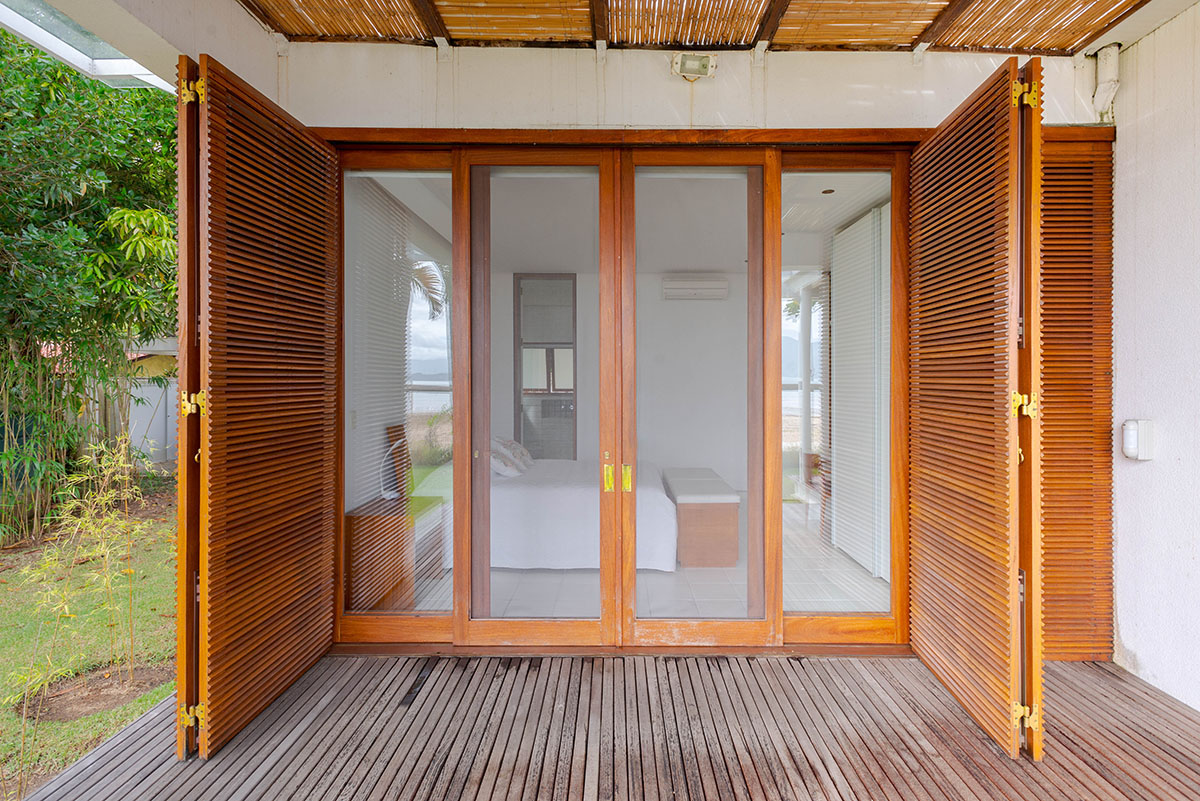
The floor of the house is all Brennand ceramic, as well as the coatings of the wetlands, the frames are wooden, and the plaster linings. The house has a system of reuse of water, both rainwater and its sewage treatment system, a concern that we had from the beginning since the old system was a septic tank and the land borders a stream. The light furniture, always abusing the wood, complements this space of coexistence conducive to moments of rest and relaxation.
