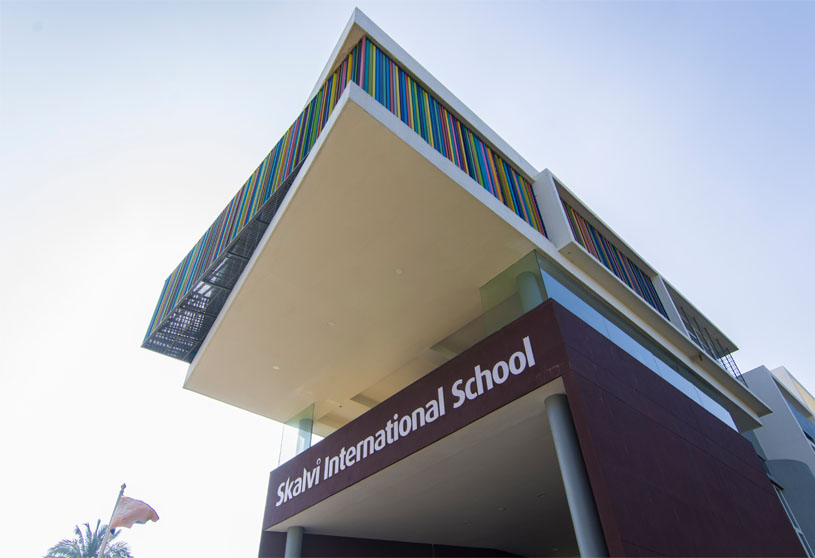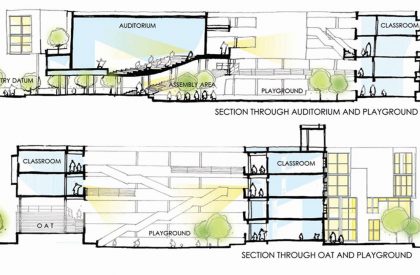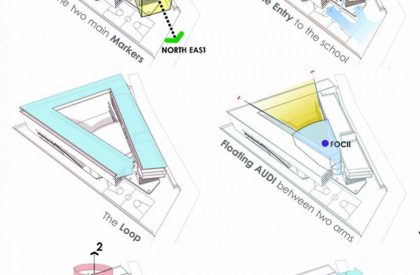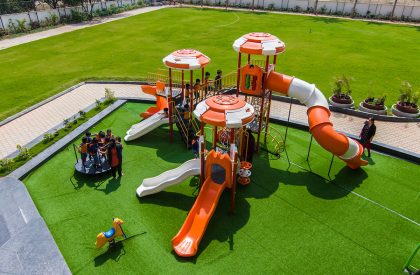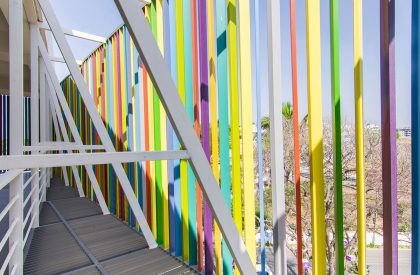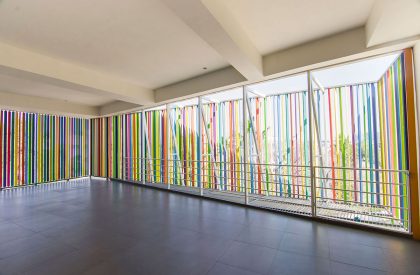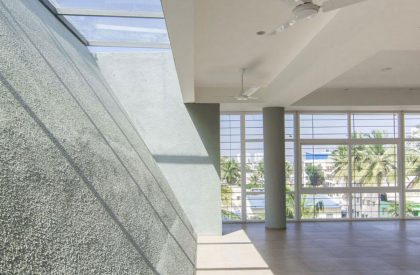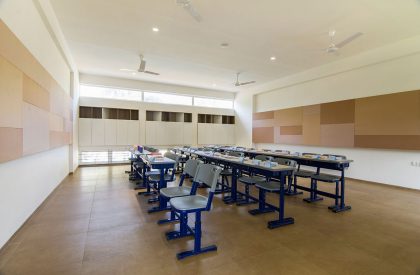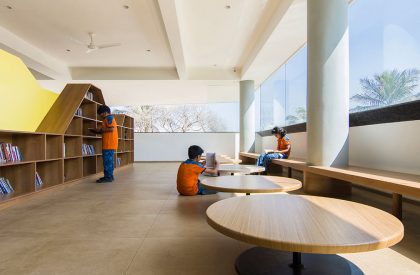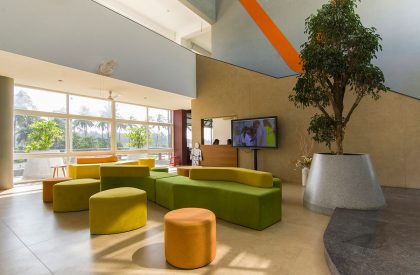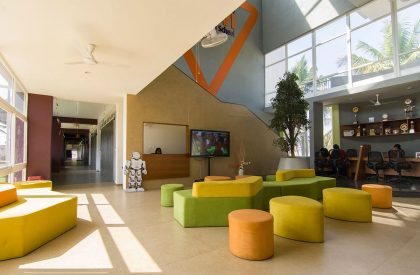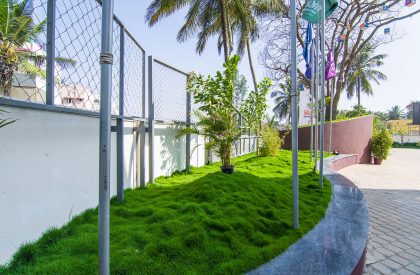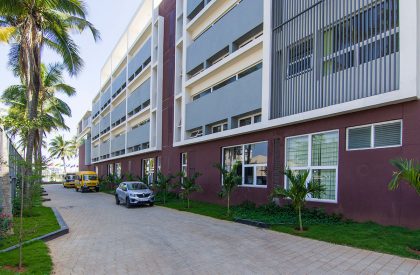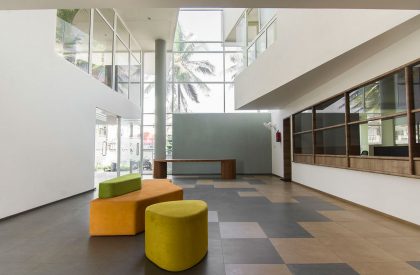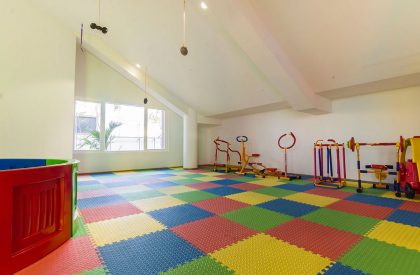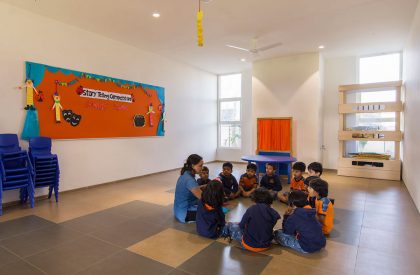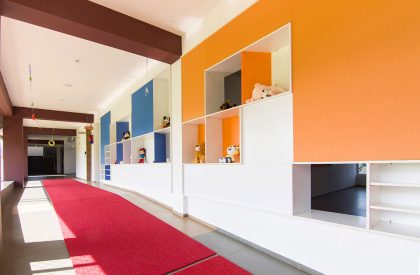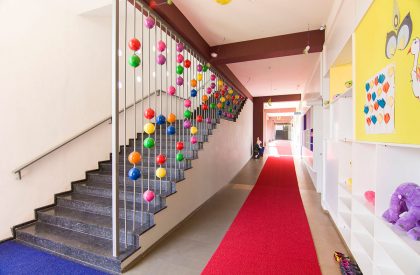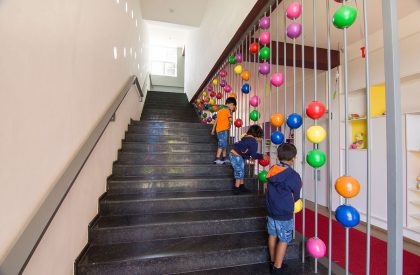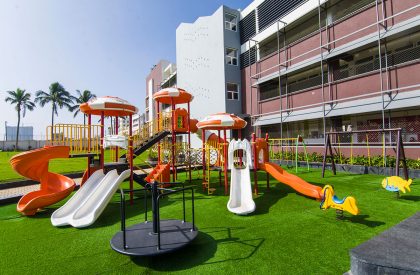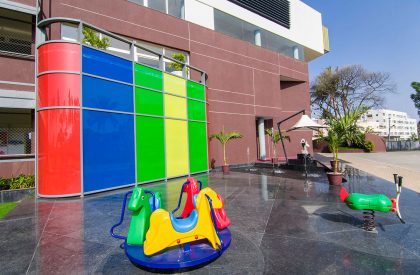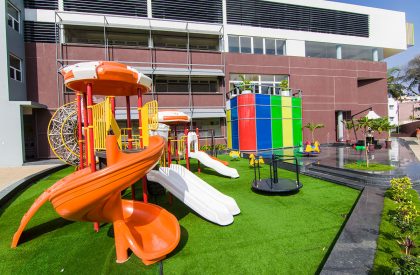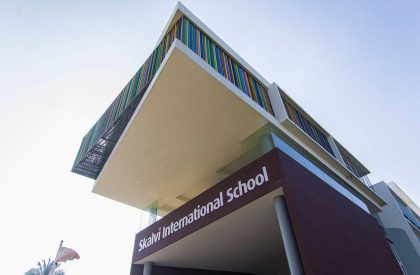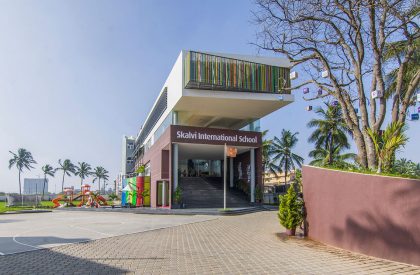Excerpt: Skalvi International School designed by DS2 Architecture is split into THREE PHASES. PHASE 1 and PHASE 2 stay grounded while PHASE 3 is lifted up to a higher level. A play in volumes and levels is apparent throughout the loop with the introduction of large double height open masses at strategic locations. Below PHASE 3 is the Open Air Theatre and Cafeteria.
Project Description
[Text as submitted by the architects] The institute is split into THREE PHASES. PHASE 1 and PHASE 2 stay grounded while PHASE 3 is lifted up to a higher level. A play in volumes and levels is apparent throughout the loop with the introduction of large double height open masses at strategic locations. Below PHASE 3 is the OAT and Cafeteria. The OAT. can accommodate a seating of 360 students.

The two main OPEN NODES are ENTRY COURT. The threshold of the institute starts with an entry court. This converging point of the public and private evolves from a double height space to an intimate humanscale proportioned ball court.


QUADRANGLE- This vast central space is seemingly wrapped on all three sides. It acts as an assembly space with a covered podium underneath the auditorium. It houses a tennis and a volleyball court.


The two main MARKERS of the site are, the entrance at the North East and the admin at the South West. This paved the way for the form to take a roundabout direction.The built form embodies a LOOP with singly loaded corridor, stairs and ramp ways. This loop enfolds a large congregational space.


The site for Skalvi International School is located in one of the busy suburbs, JP Nagar of Bangalore. This project was launched as a closed competition between 5 Architecture offices here in Bangalore. We worked on the competition for about 2 weeks, presented the conceptual design to the School Trustees and went on to win the competition. Eventually, we started working on design development and working drawings for Phase-1, Pre-Primary and Primary block. This was a fast-paced project as we had to complete the Phase-1 block in about 9 months.
