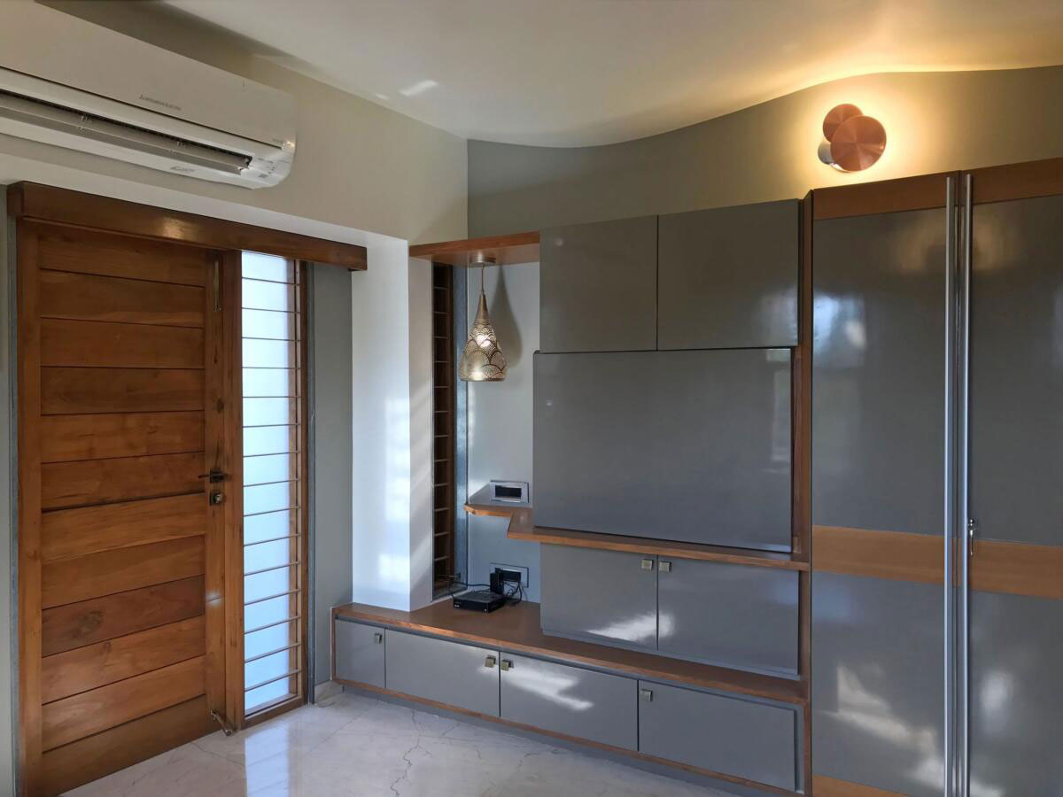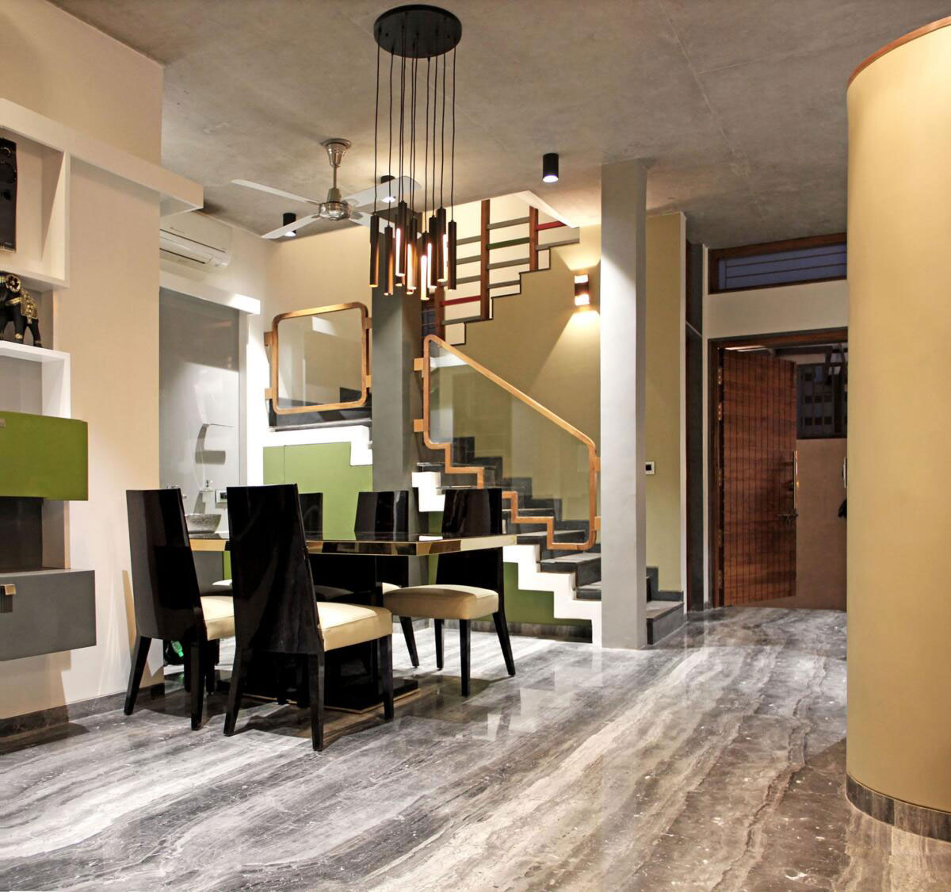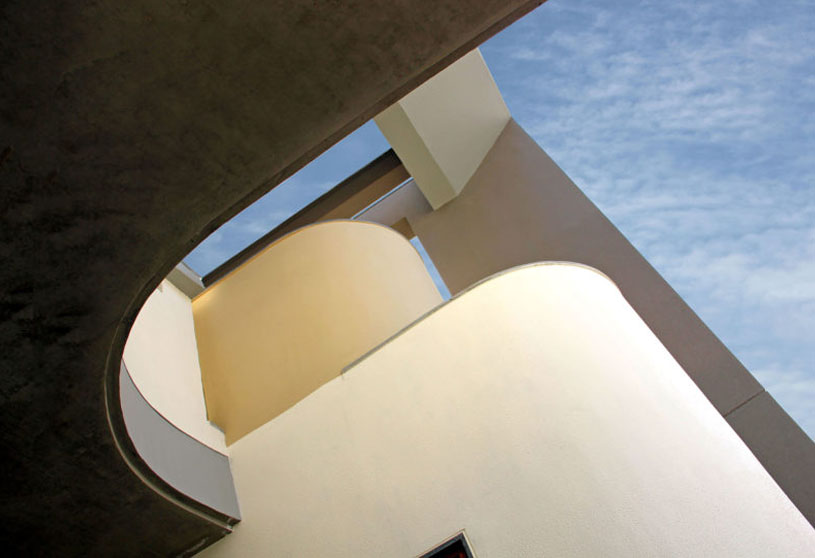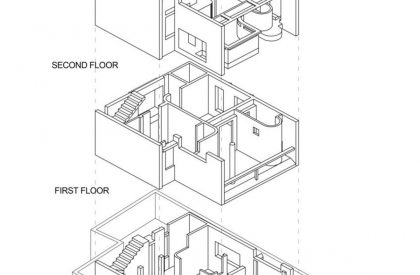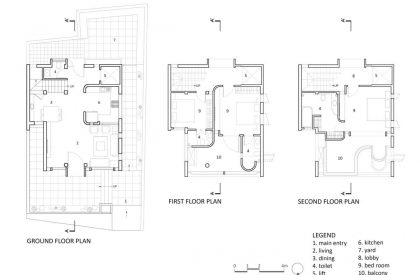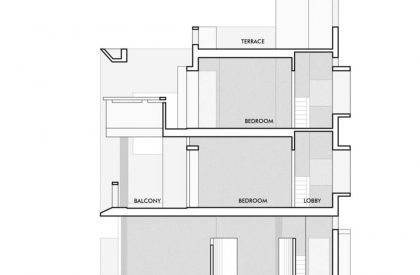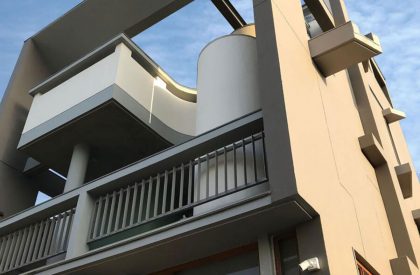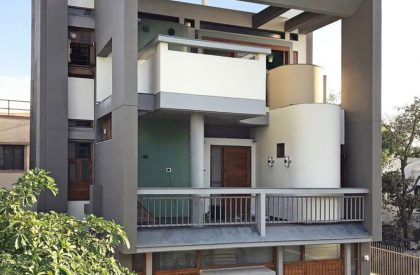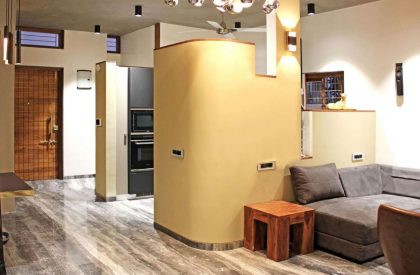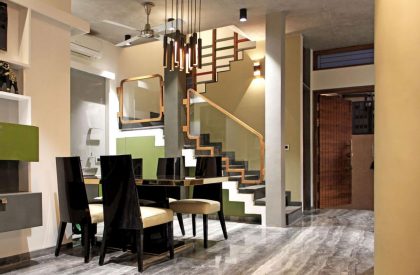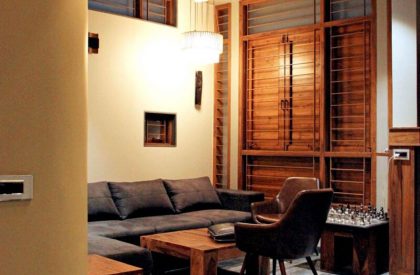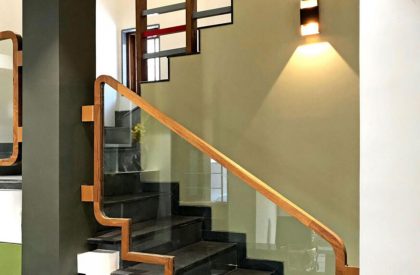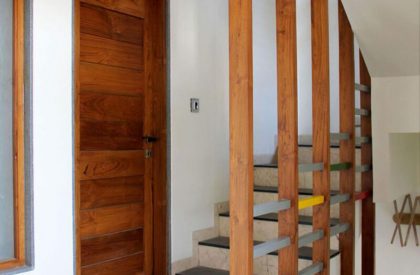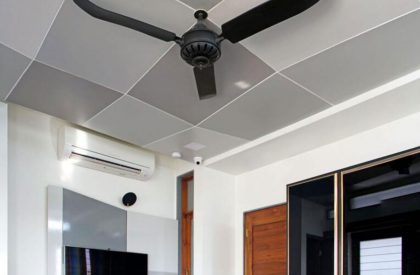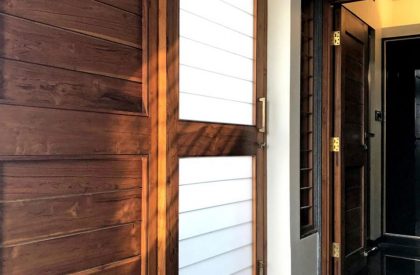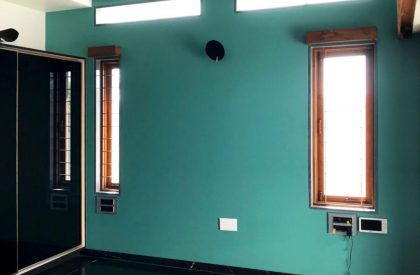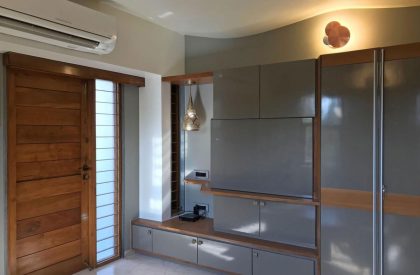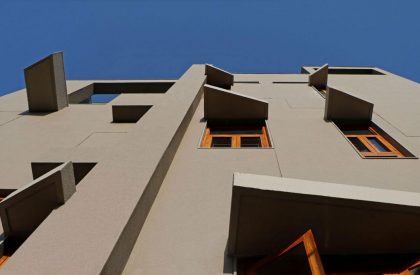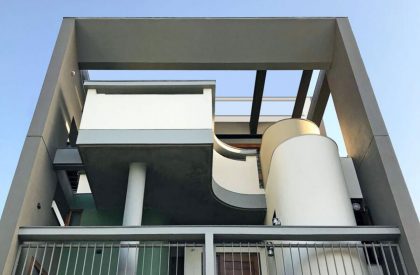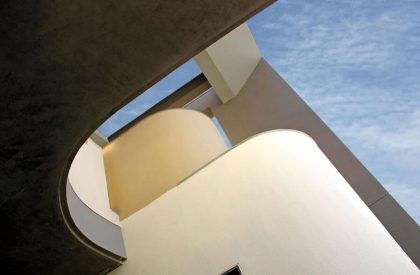Excerpt: Sky Repoussoir is a residence designed by Studio 4000 that ingenuously fits in numerous spaces in a small plot of twin-sharing bungalows in Ahmedabad. Project involved designing a large number of residential spaces & organizing them in a relatively much smaller plot. In the design, parallel walls along north-south direction set up the main dialogic frame to shape the house’s relationship with the outside space. As a design move, it both iterates the project’s immediate context of a row-housing scheme while at the same time distinguishing it from the adjoining unit.
Project Description
[Text as submitted by Architect] Project involved designing a large number of residential spaces & organizing them in a relatively much smaller plot. In the design, parallel walls along north-south direction set up the main dialogic frame to shape the house’s relationship with the outside space. As a design move, it both iterates the project’s immediate context of a row-housing scheme while at the same time distinguishing it from the adjoining unit.
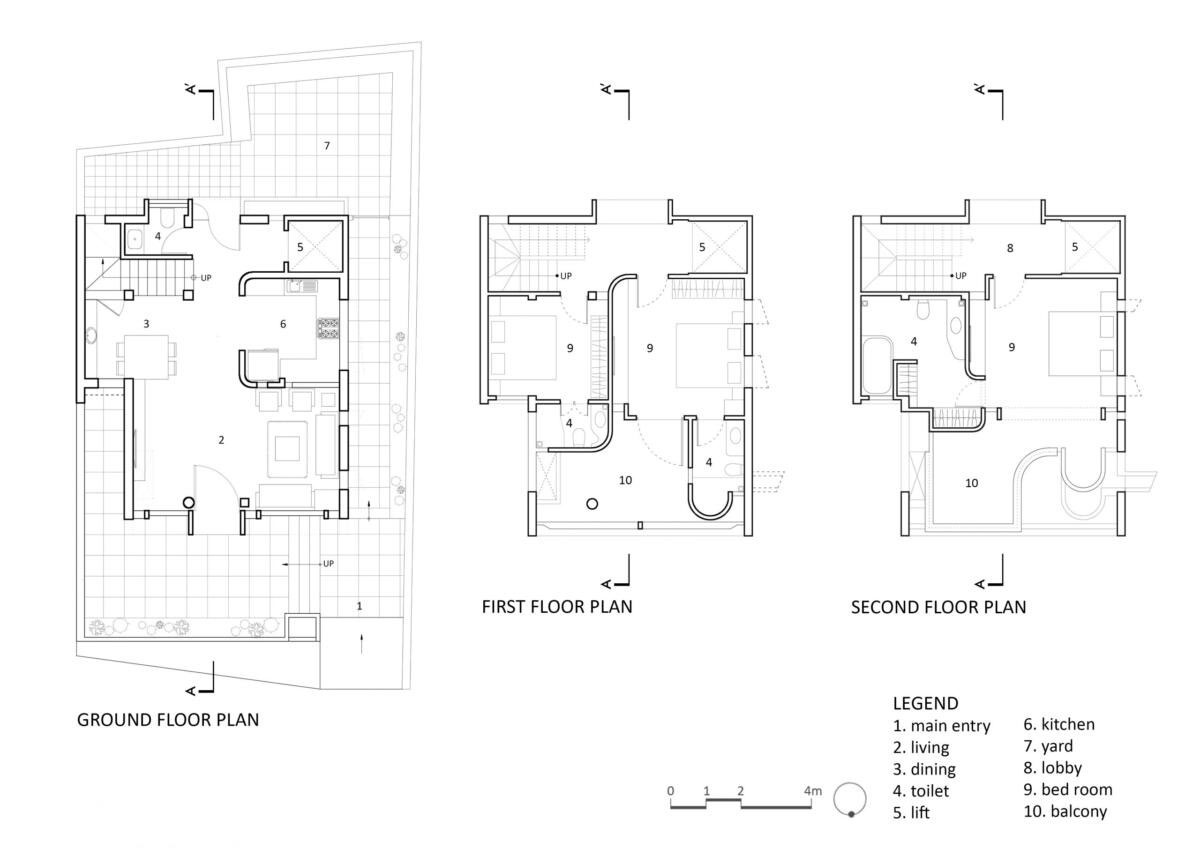
Laterally, the plan is formed by a tripartite arrangement of spaces – circulation towards the south, semi-open terraced balconies to the north & core functional spaces in-between.
This zoning is further articulated by calligraphic partition walls on each level which work in the opposite direction. Echoing the north-south direction of the external walls, they traverse the sidewise layering & engender an experience of dual orientation in the schema.
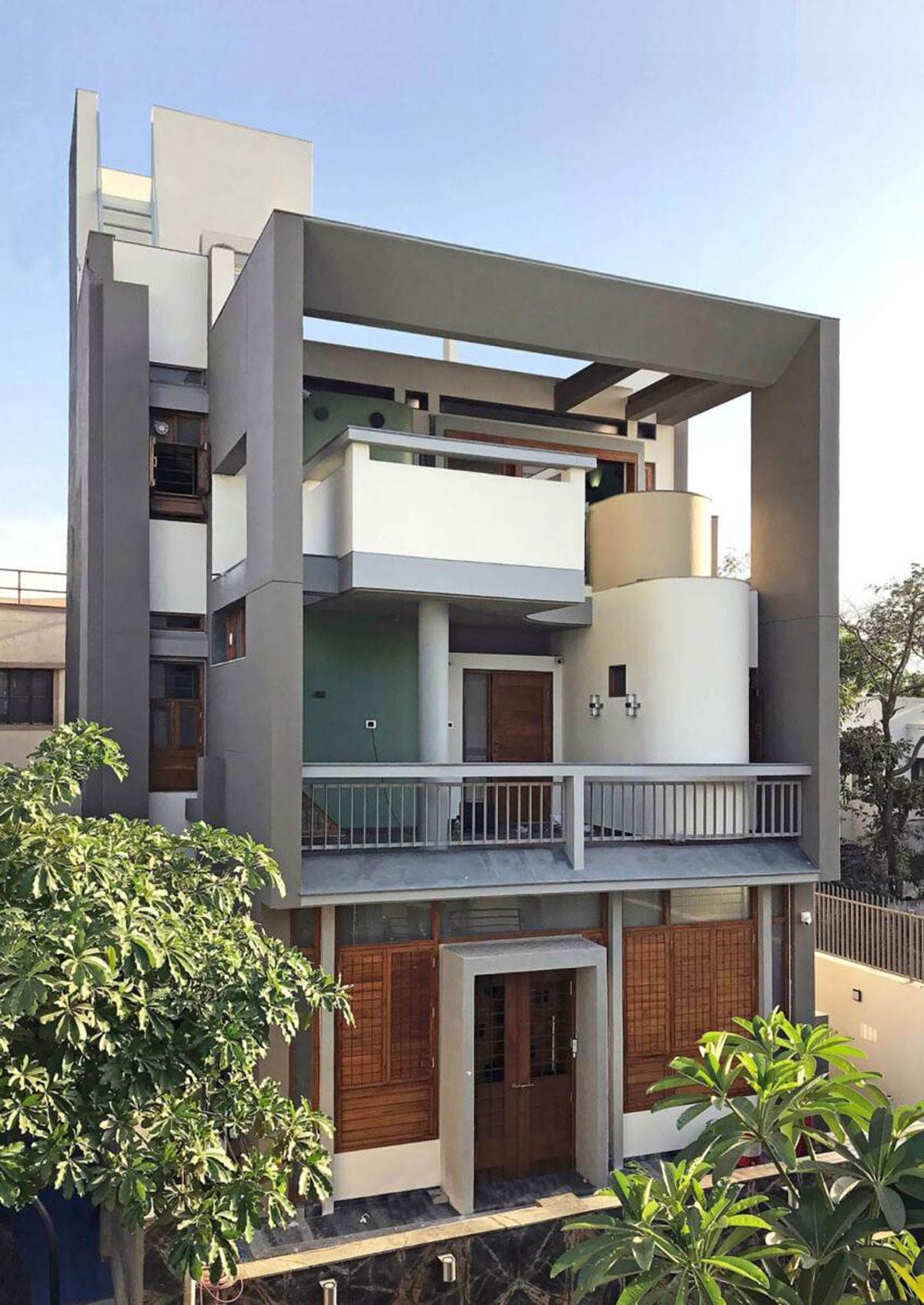
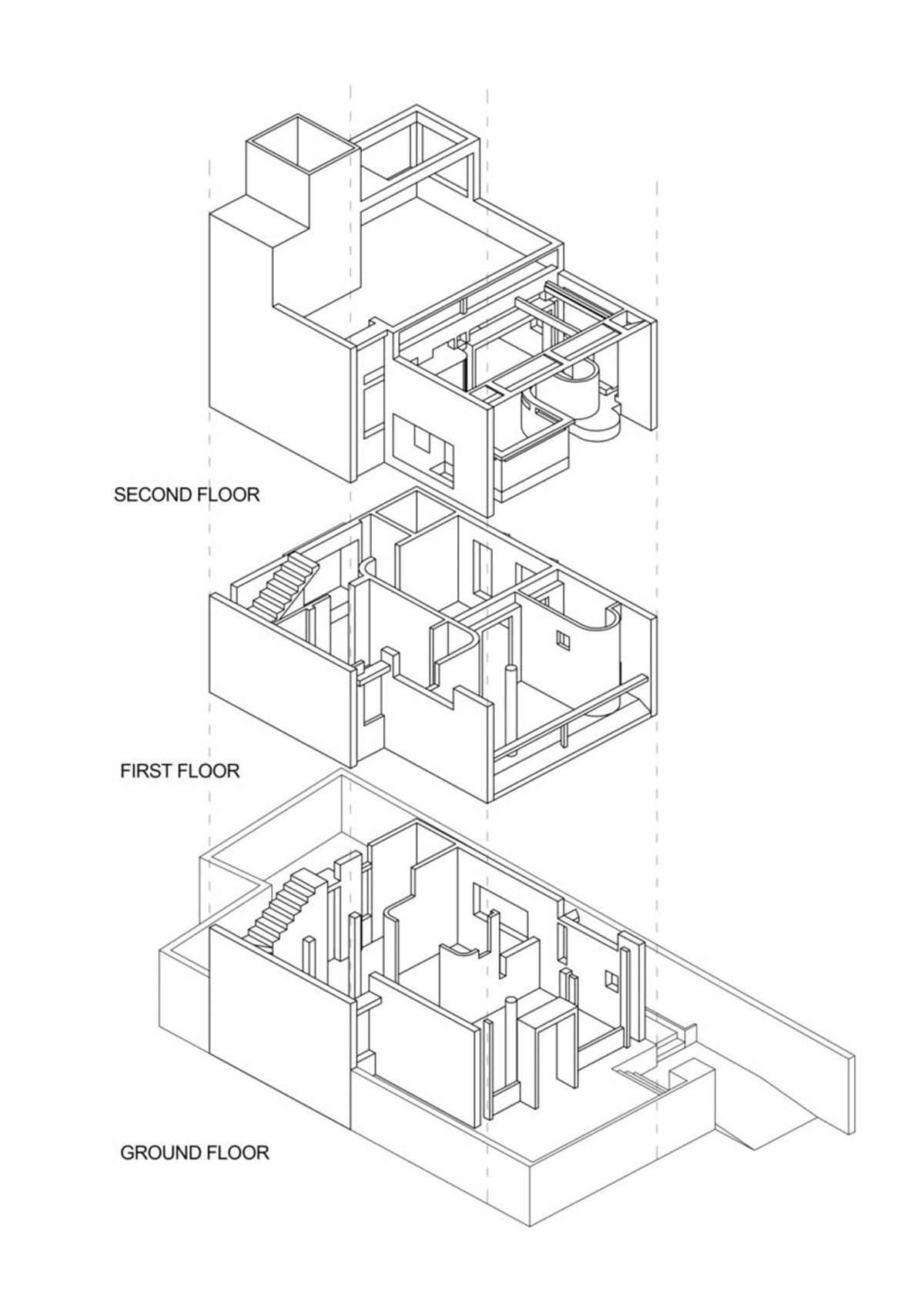
From outside, the parallel walls are pushed back at the ground floor level to project a large square frame from above. Compositionally, this holds together disparate forms of the protruding deck, circular column, curved balcony, etc. at the upper level into a single expression. Hence, when seen from the approach road, a four-storeyed building may be read as a ground plus one structure.
