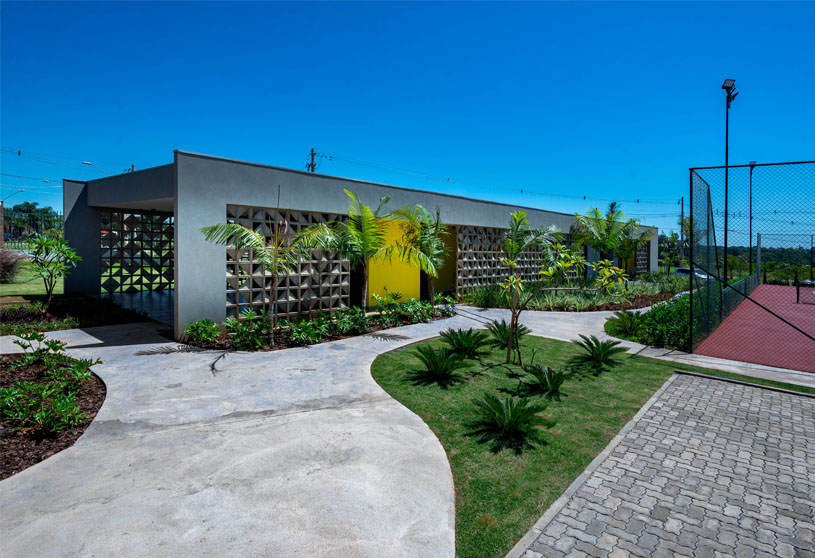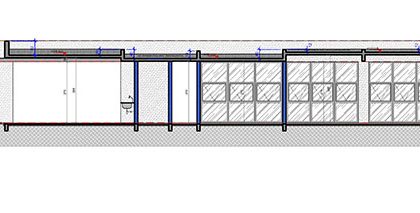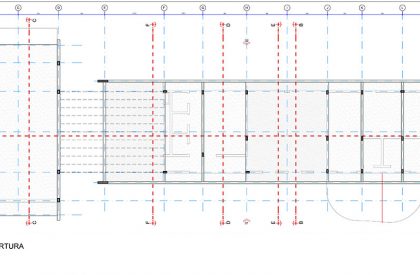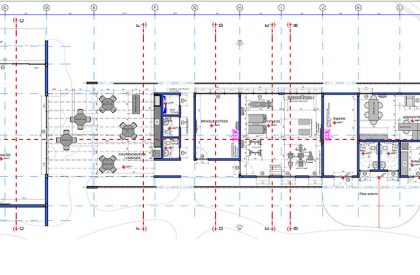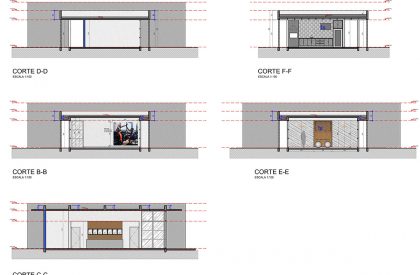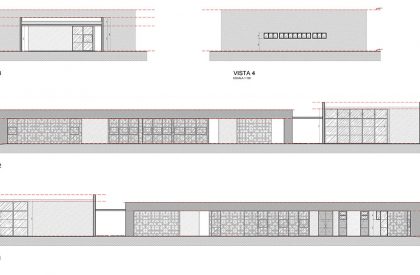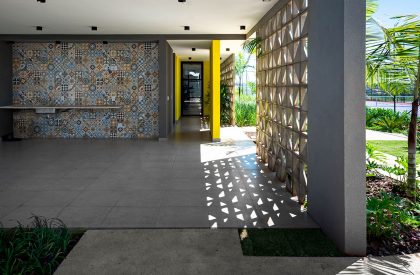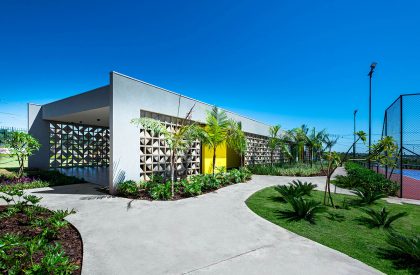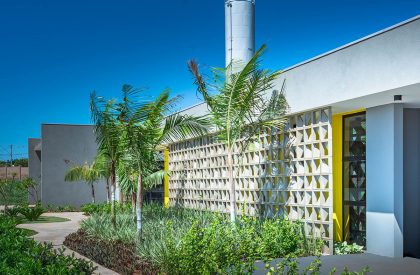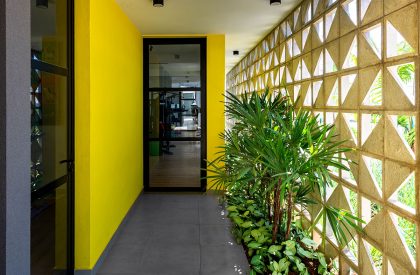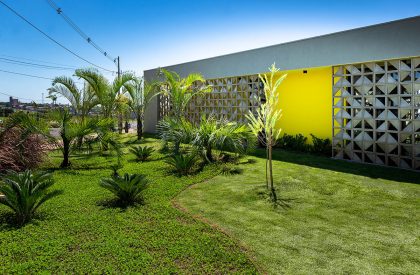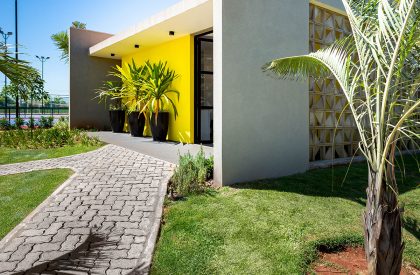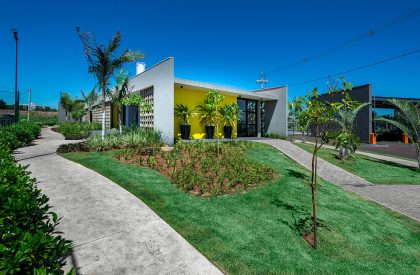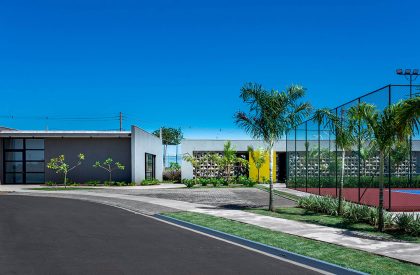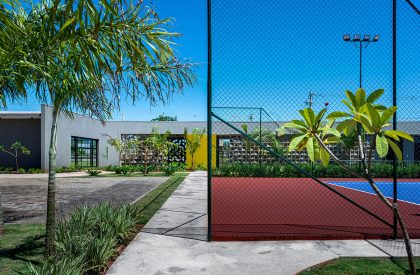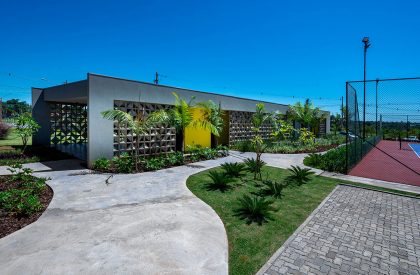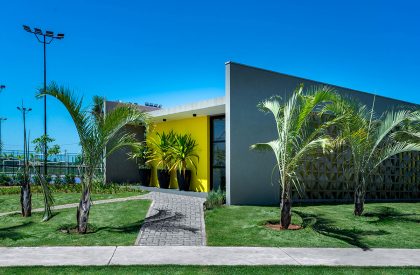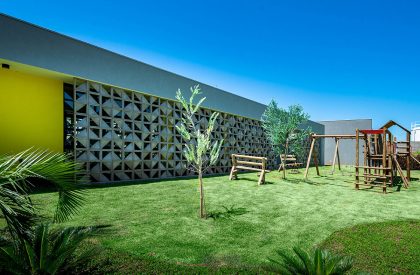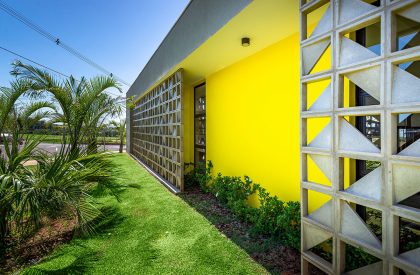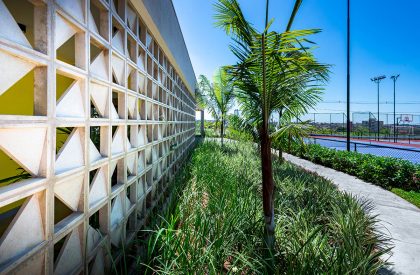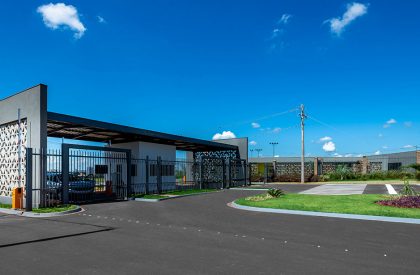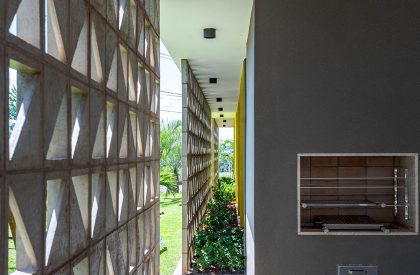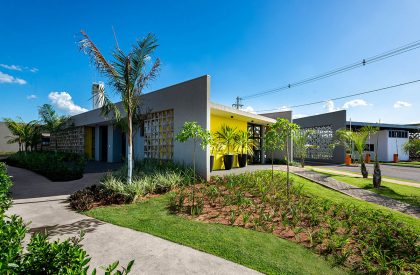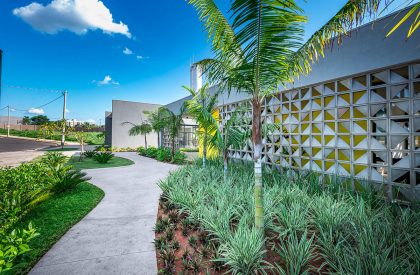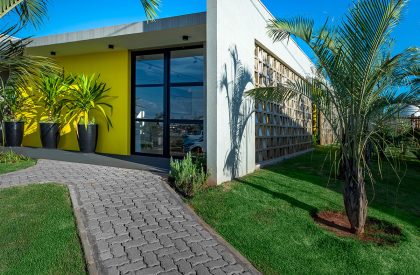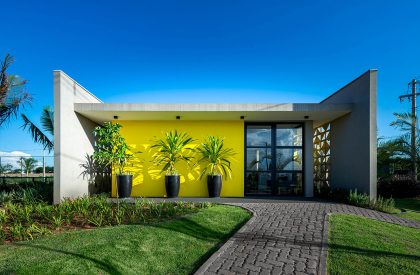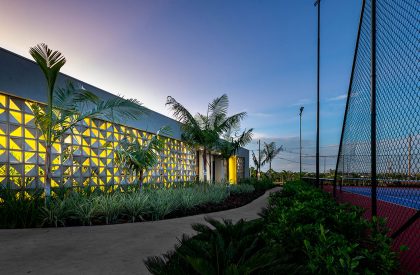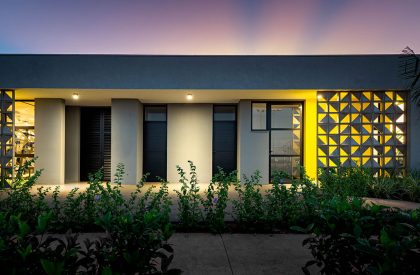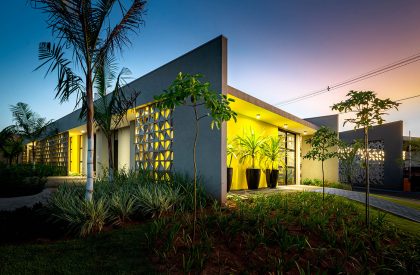Excerpt: Social Building + Main Entrance of Jardim Botânico II Residential – Barretos SP is a public space designed by the architectural firm Dall’ovo Magalhães Arquitetura. The land of the social area, irregular format, was a great challenge to fit an extensive program of needs, with tennis court, multi-sport court, beach tennis court, playground, as well as the social building, composed of the party room, barbecue, toy room, gym, administration, and technical areas. Therefore, we set out to conceptualize a project that combines plastic beauty with cost appropriate to the customer’s needs.
Project Description
[Text as submitted by Architect] Design the entire social area and concierge of the new Jardim Botânico II enterprise; that was the invitation! Located in the city of Barretos, in the interior of São Paulo, the development is aimed at families seeking tranquility and quality of life.
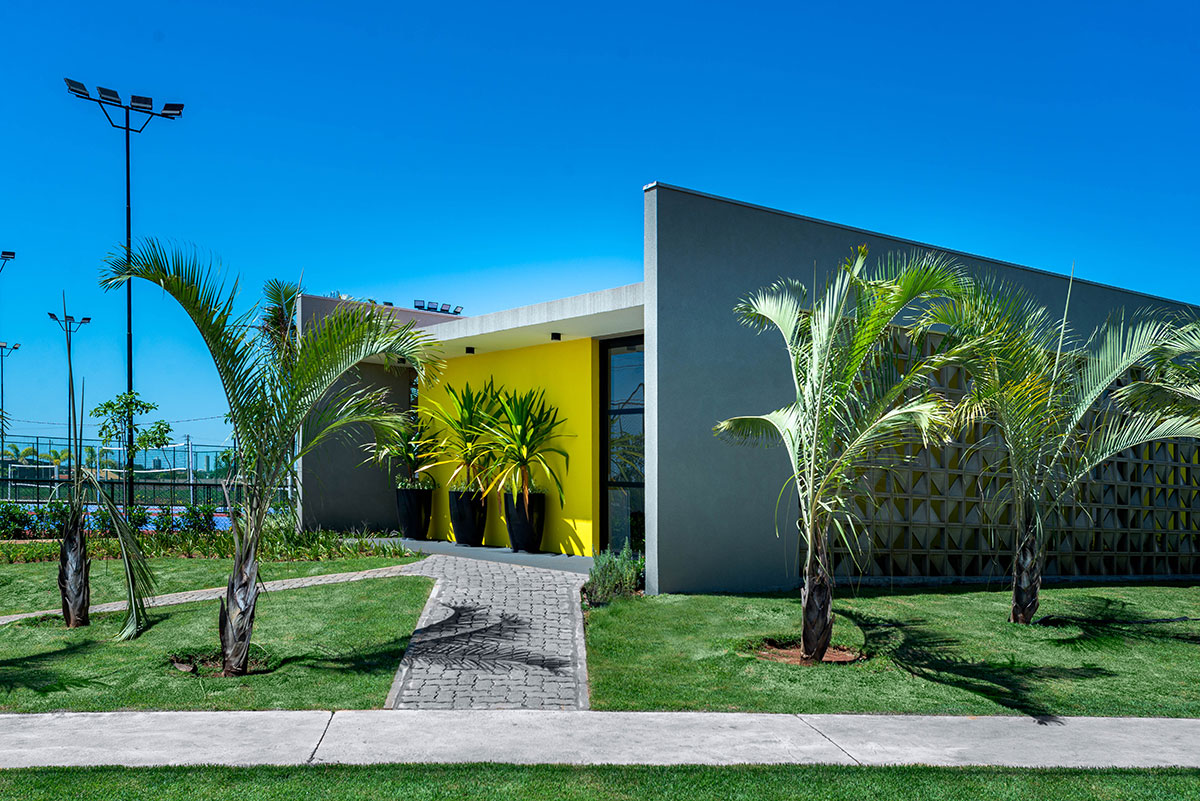
The land of the social area, irregular format, was a great challenge to fit an extensive program of needs, with tennis court, multi-sport court, beach tennis court, playground, as well as the social building, composed of the party room, barbecue, toy room, gym, administration, and technical areas.
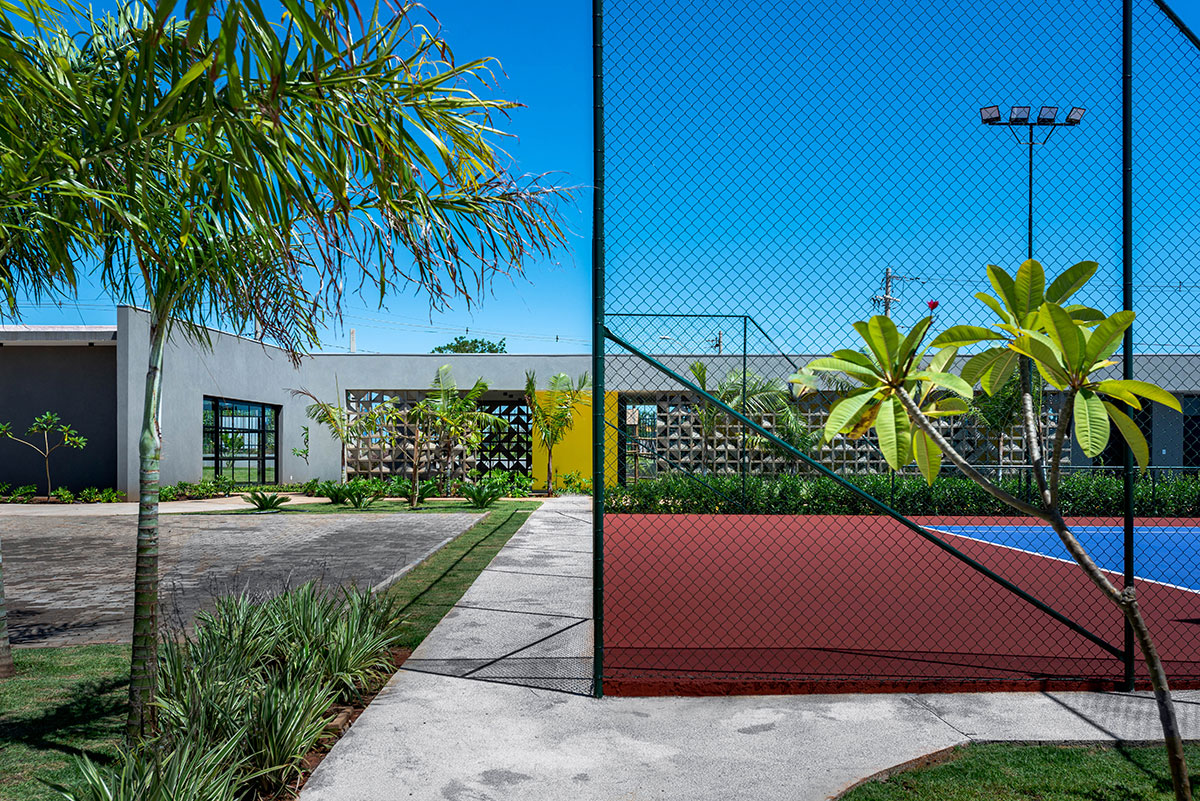
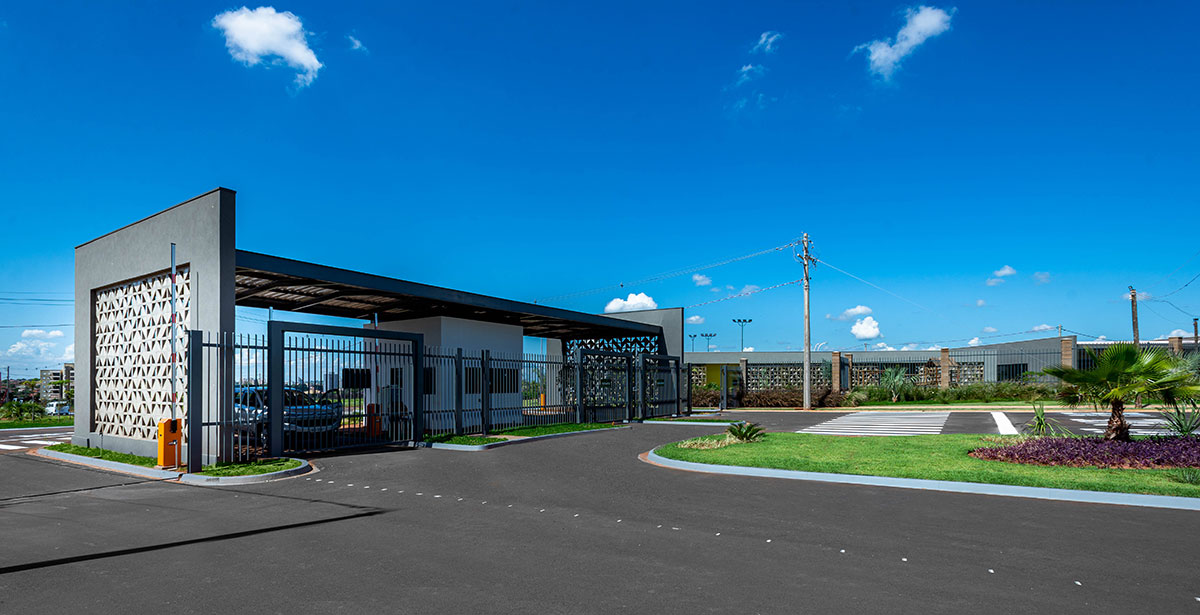
Therefore, we set out to conceptualize a project that combines plastic beauty with cost appropriate to the customer’s needs. The implementation of the set took into account the insolation and the relationship of the various uses with the accesses and surroundings so that the operation of the activities could occur simultaneously but without interference from each other.
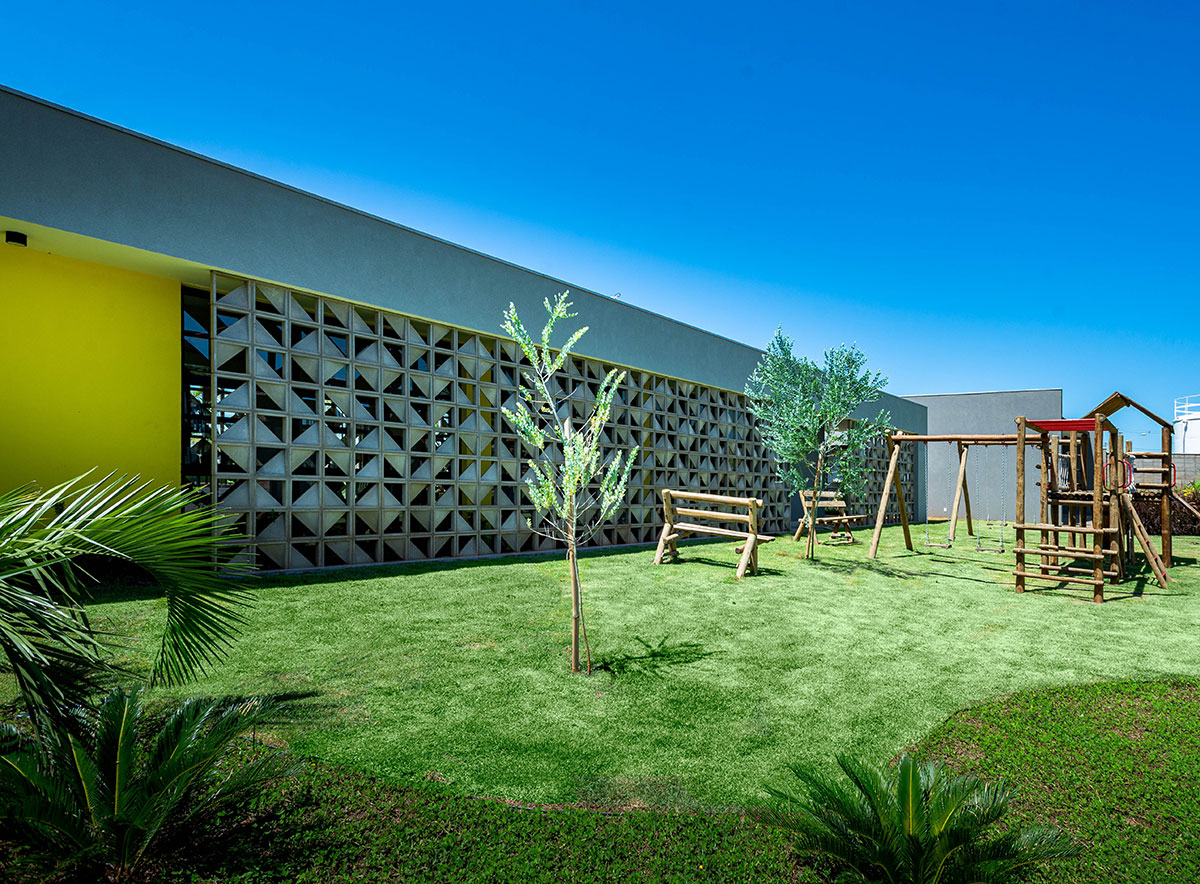
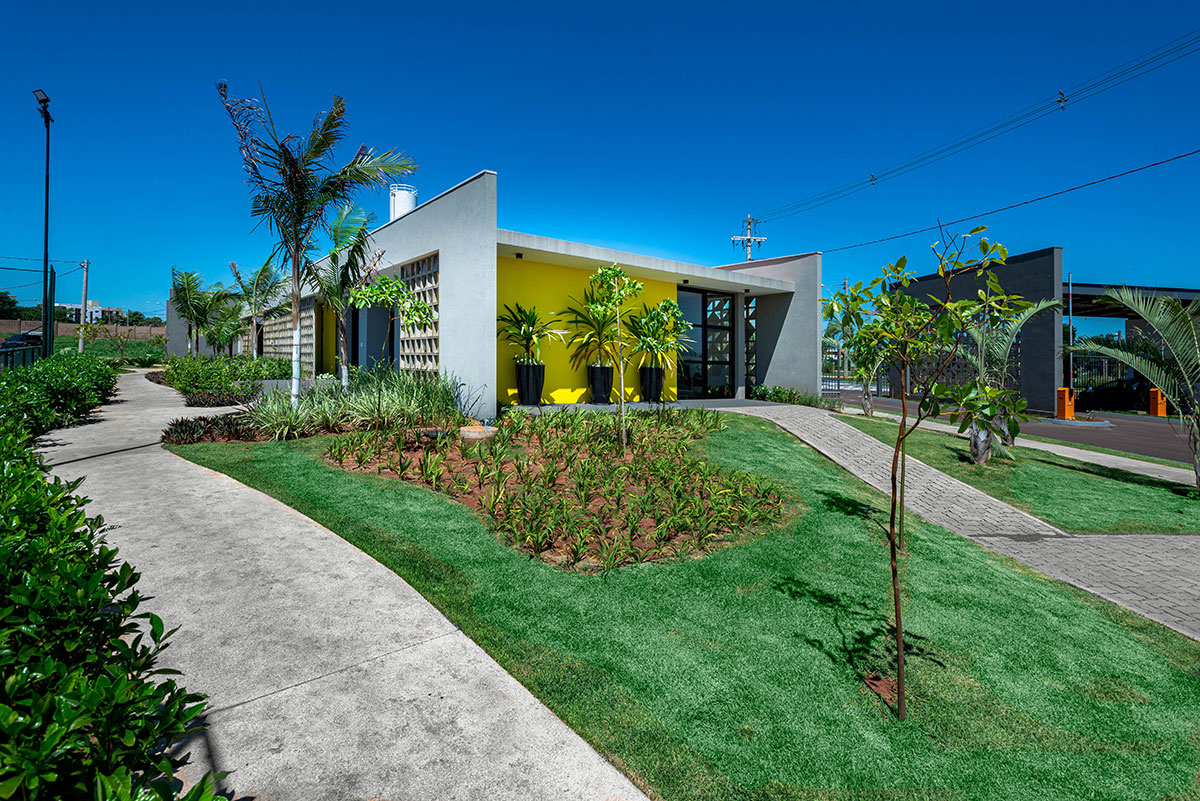
The result was a large horizontal construction, divided into two blocks, which house all activities, arranged diagonally in the highest and widest part of the terrain, providing the relationship of the internal space with external areas for each use. The blocks are distributed in the part of the land that funnels and has a small slope, composed of concrete paths and landscaping.
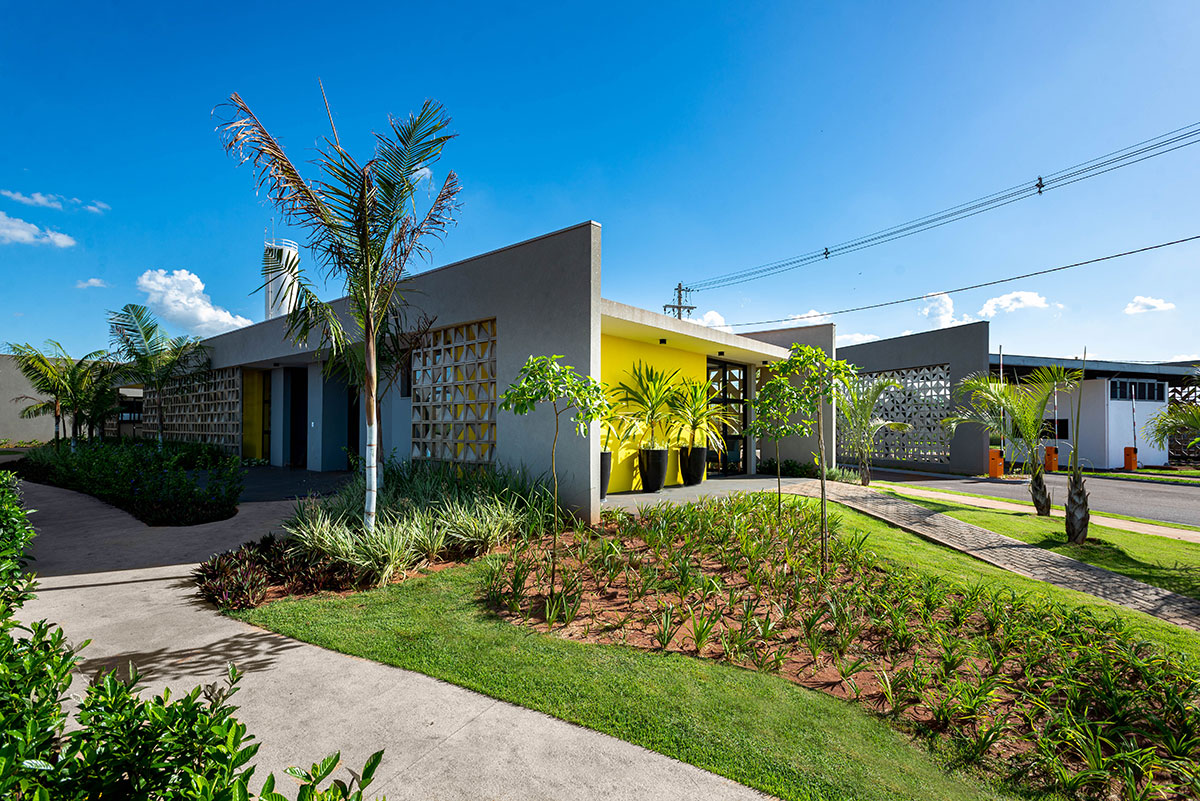
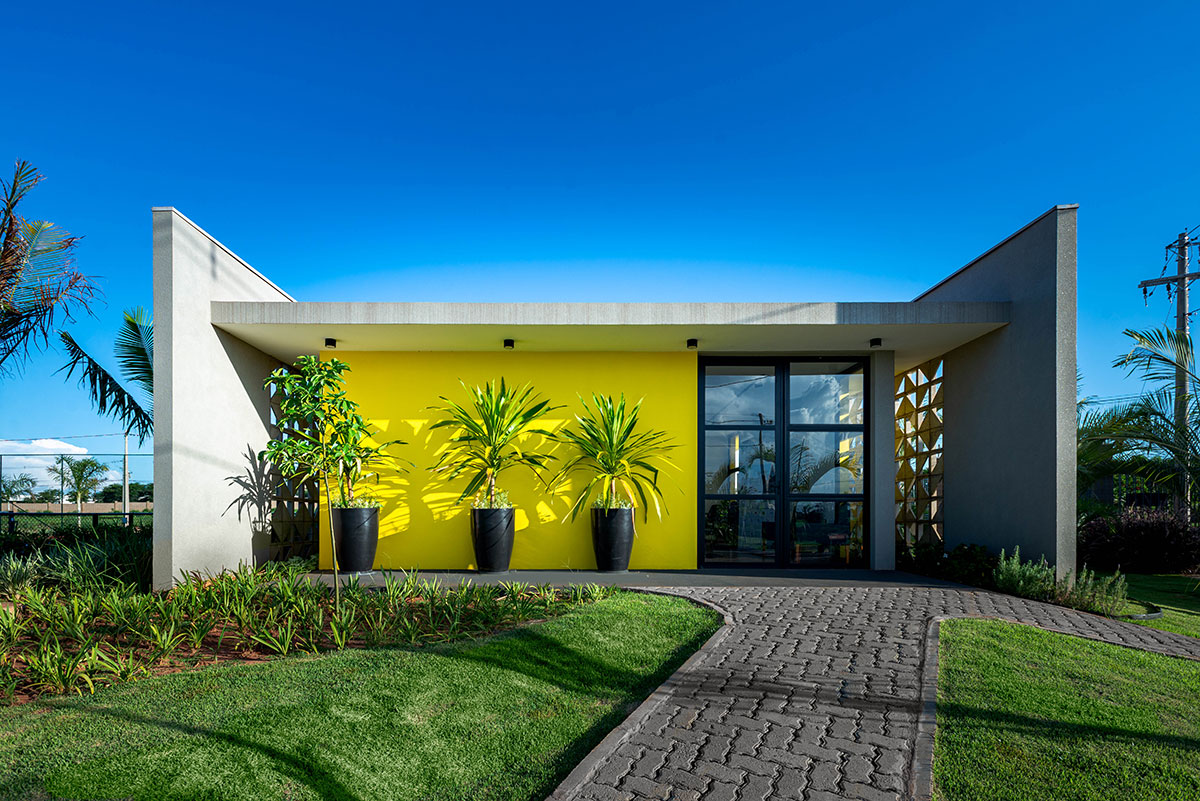
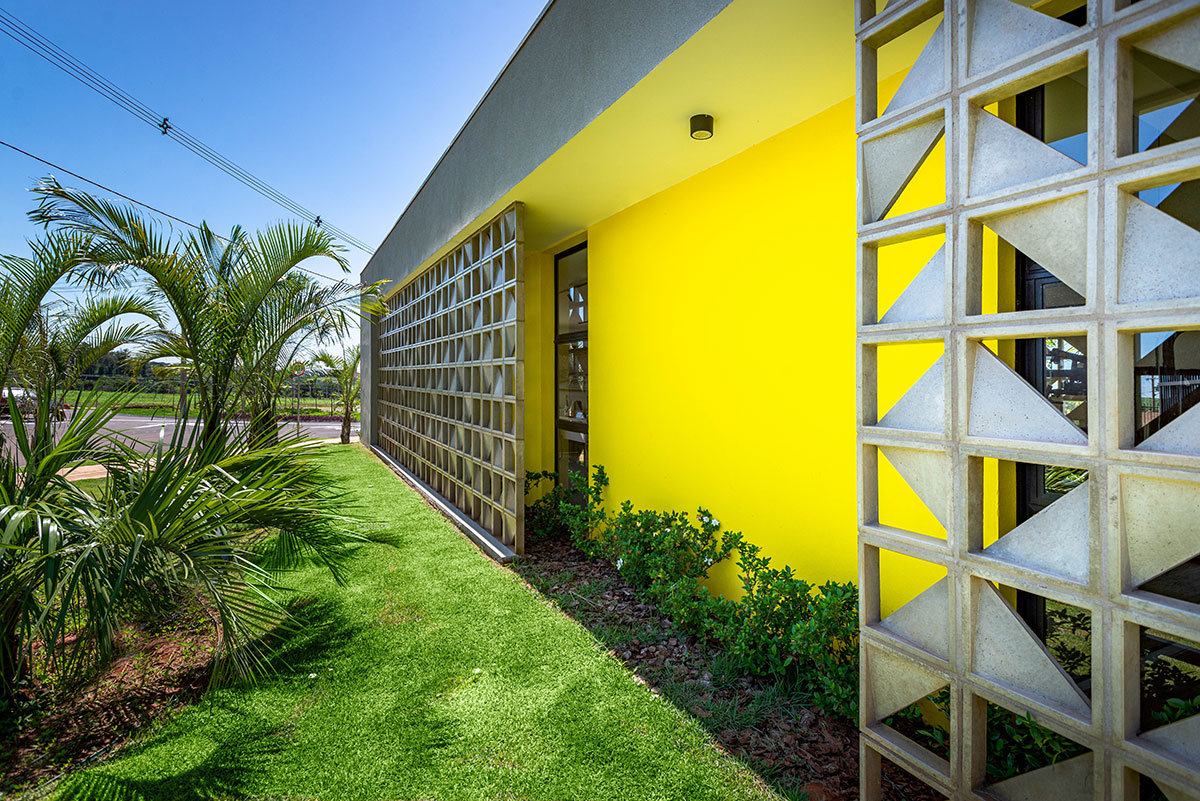
We opted for a work in masonry and conventional concrete structure. We take advantage of the apparent concrete and create porticoes and gables on the facades. Due to the region’s high temperatures and strong insolation, we designed a system of double external walls composed of hollow elements, also called cobogós, which created a scenographic atmosphere of light and shadows that move throughout the day depending on the course of the sun. Because it is an area of common use linked to moments of leisure and recreation, we also chose to use vibrant colors. Yellow was chosen for painting the external walls in composition with the apparent concrete structure. The landscaping gives its final touch and integrates the volume built to the surroundings and the sports courts.
