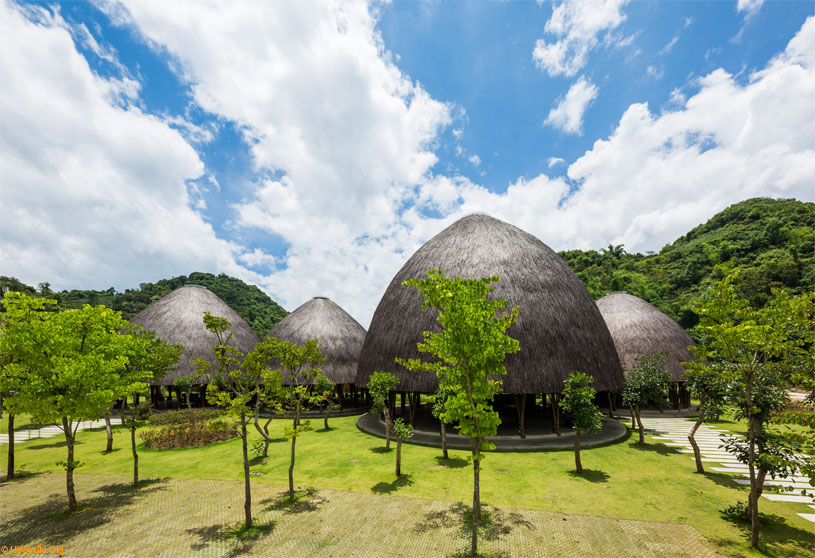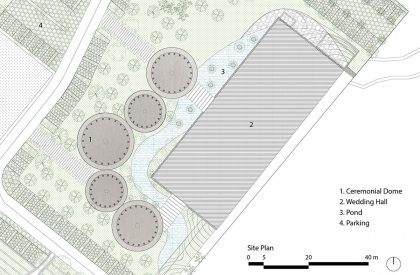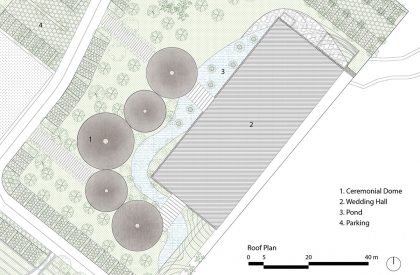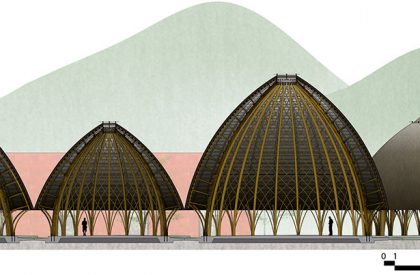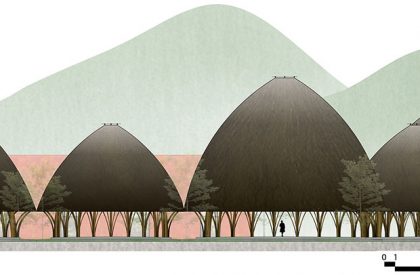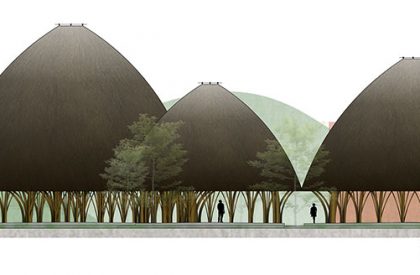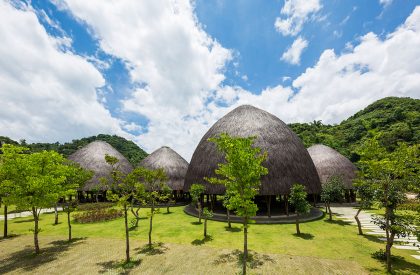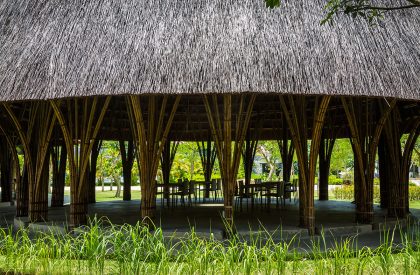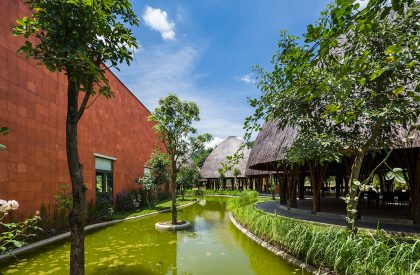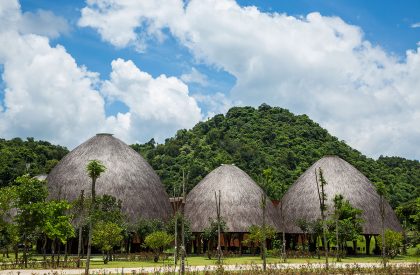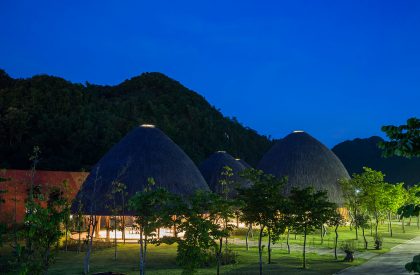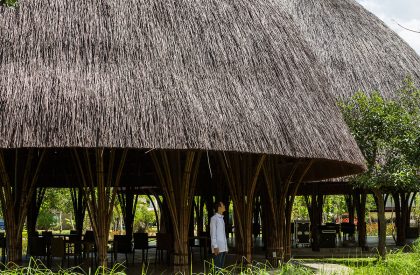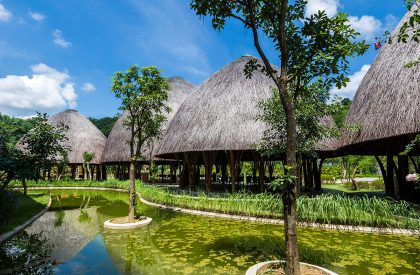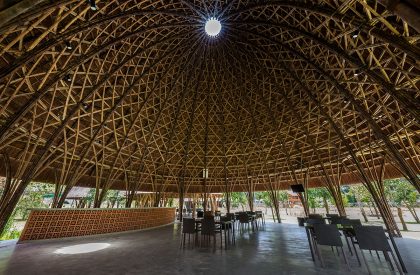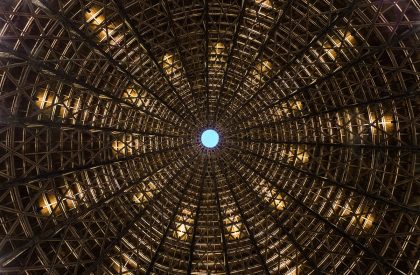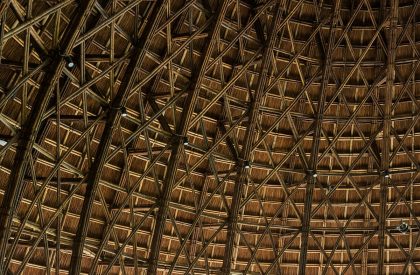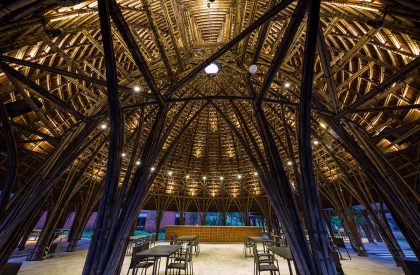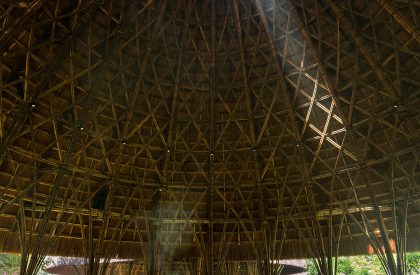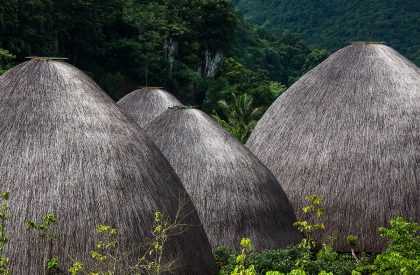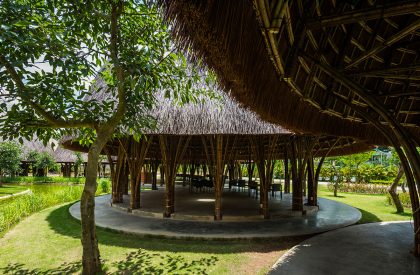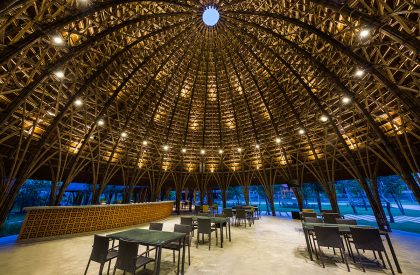Excerpt: Son La Ceremony Dome, a hospitality complex designed by VTN Architects, is the first project of the complex that applied bamboo to the main structure. The pure bamboo structure is inspired by a traditional bamboo basket. The domes have a double layered structure with a roof made of thatch. A skylight on the top of each dome allows natural lighting and natural ventilation.
Project Description
[Text as submitted by architect] The Son La Ceremony Dome project is located in Son La City, Vietnam, an ethnic highlands area. The site is surrounded by mountains and dense vegetation near the city centre. As a part of the hospital complex designed by VTN architects; Son La Restaurant (2013) and a ceremonial hall (2015), this building is designed to create a new amenity space for the adaption of increasing guests beside the ceremonial hall.
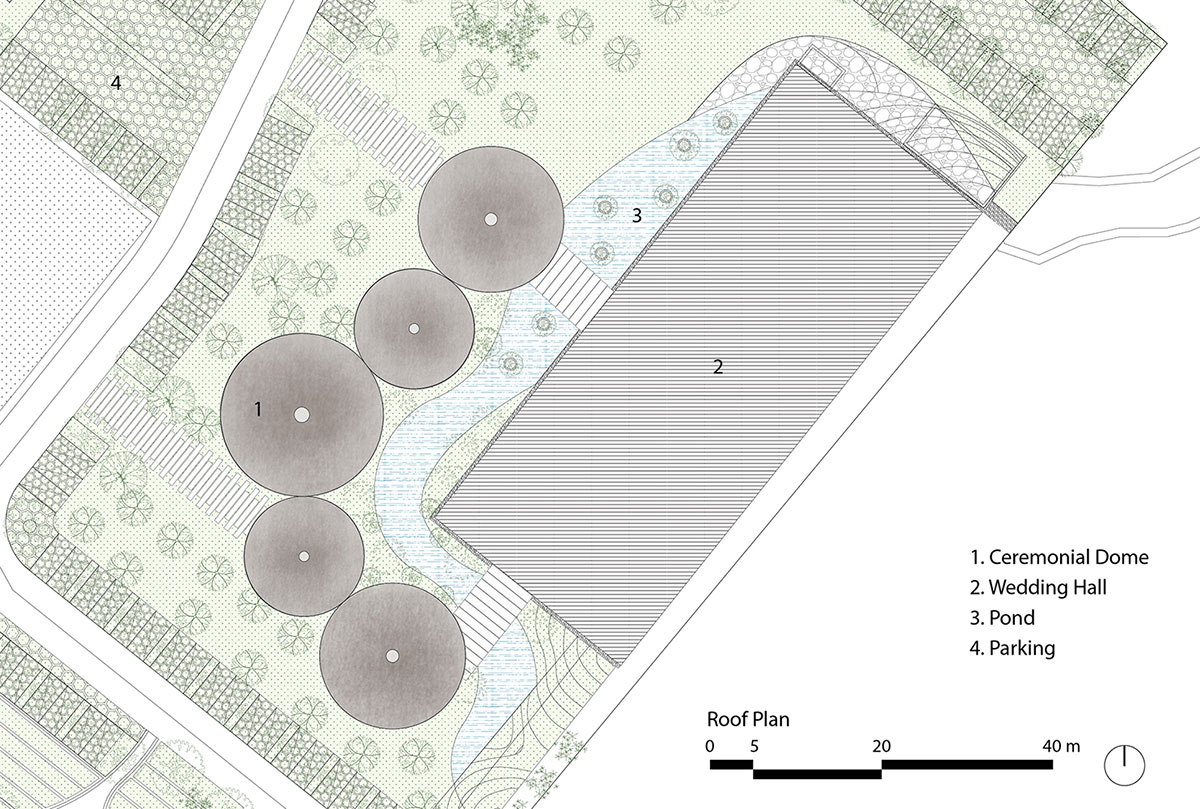
Because bamboo is a familiar material for the local ethnic culture and easy to collect, Son La Restaurant, the first project of the complex applied bamboo for the main structure. The restaurant was recognized by the local people widely and become a symbol of the city.
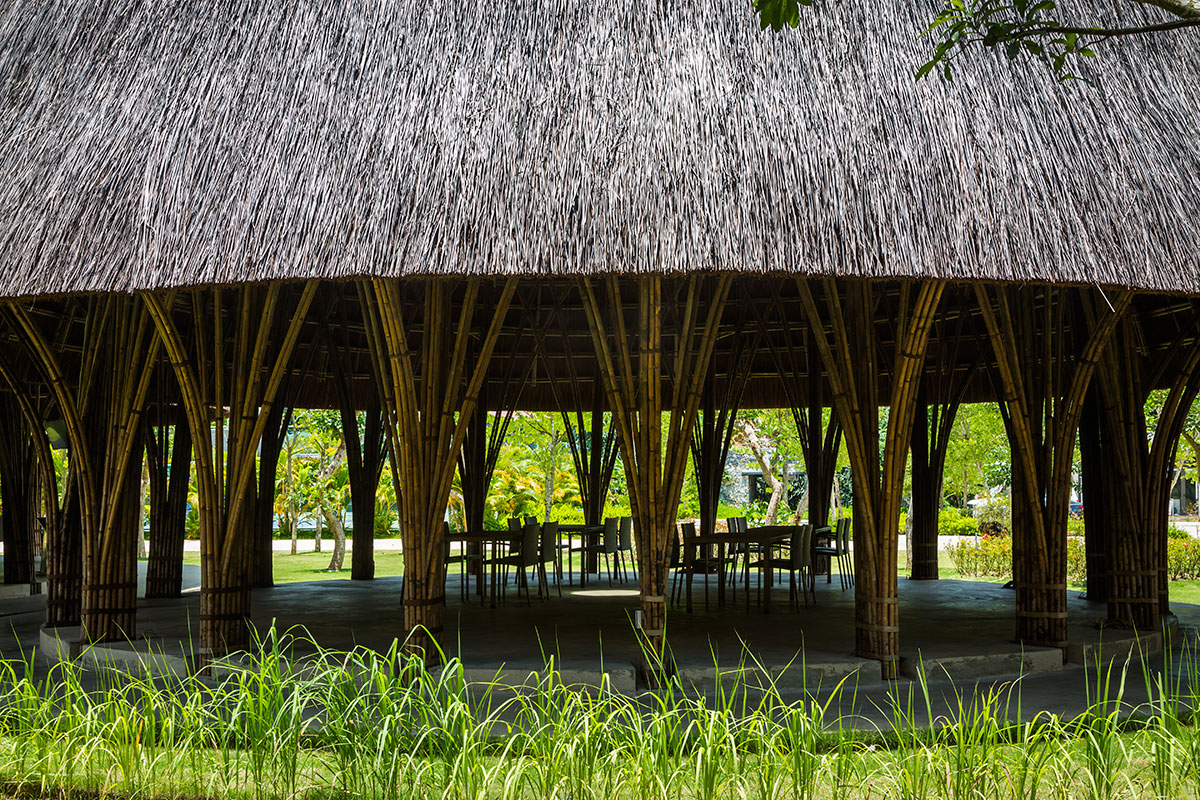
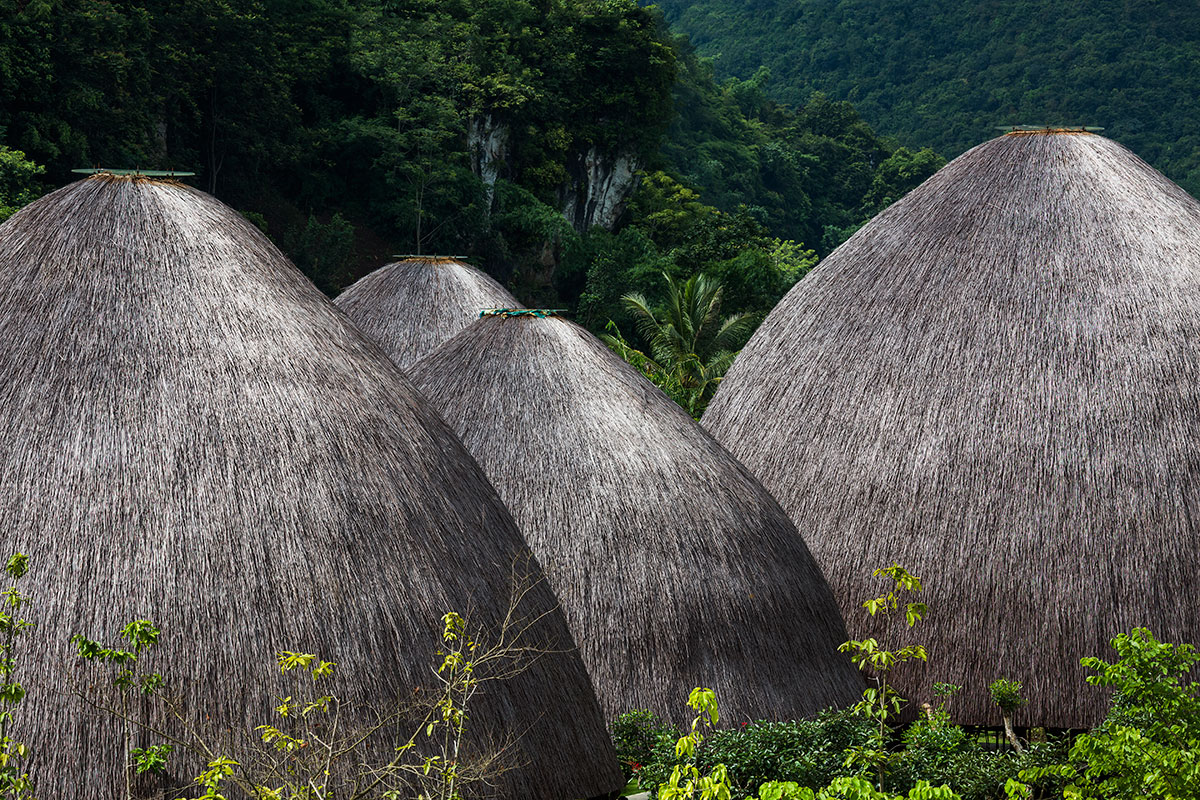
This project applied bamboo to make five dome structures aiming to create another qualified space in the city. The skyline created by different heights of domes was taken the inspiration from surrounding mountain line, this particular landscape and harmonized with the scenery.
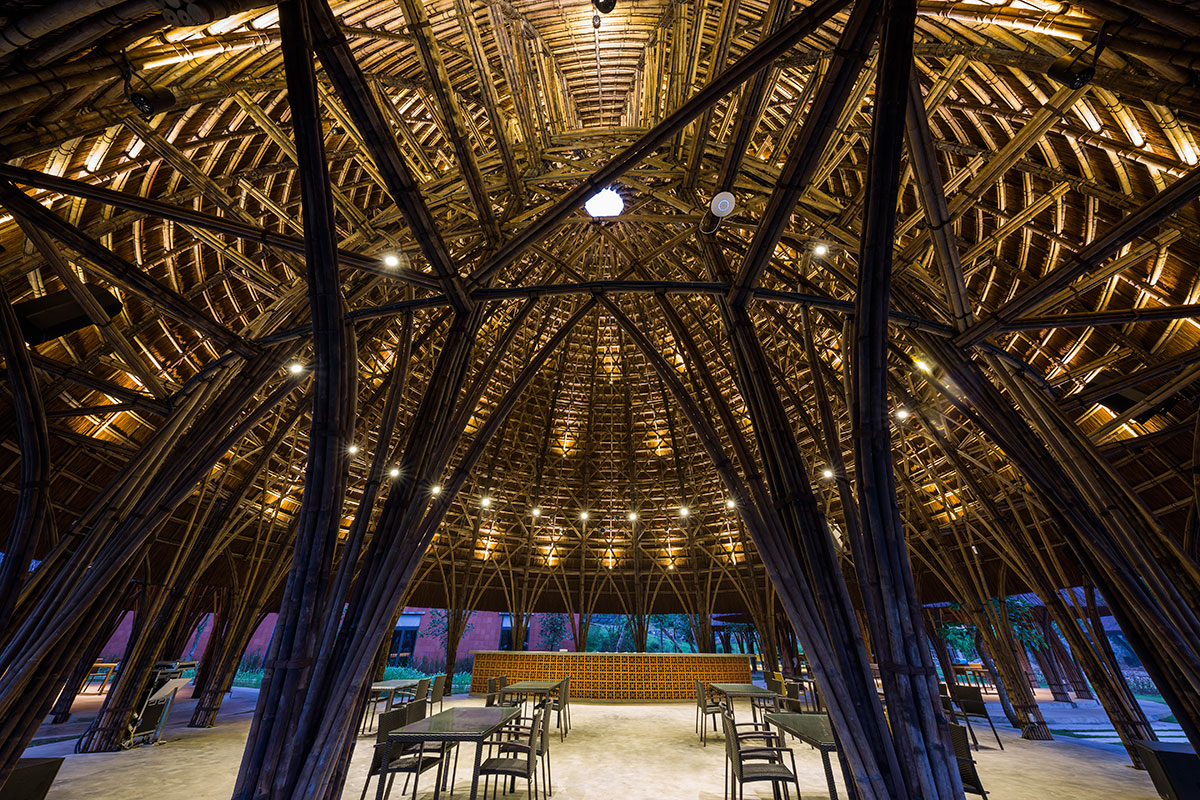
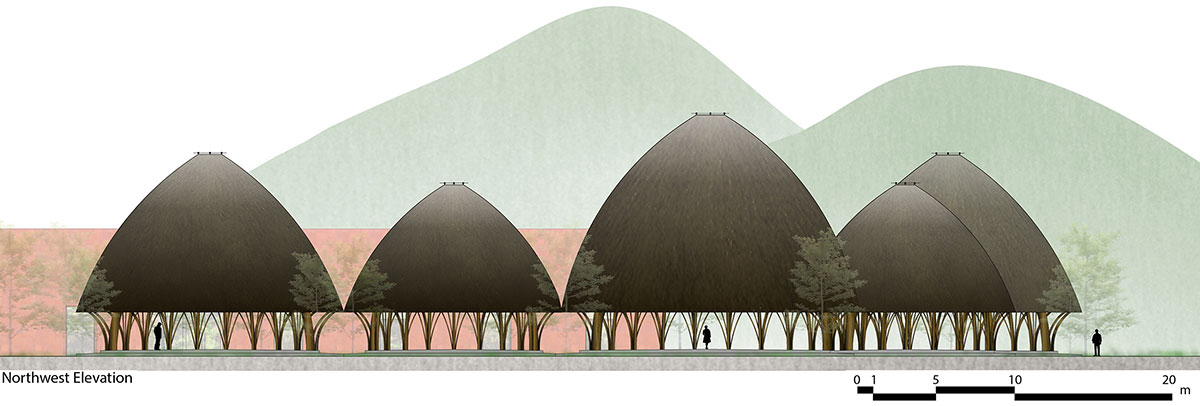
The 15.6 meters height largest dome (283 sqm) is designed for a cafe space. Two 12.5meters height domes (227 sqm each) and two 10.5 meters height domes (164 sqm each) will be used as foyers and lounges for the ceremonial halls to welcome the guests. These spaces are multipurpose spaces for the local society to celebrate outdoor events such as parties and ceremonies also.
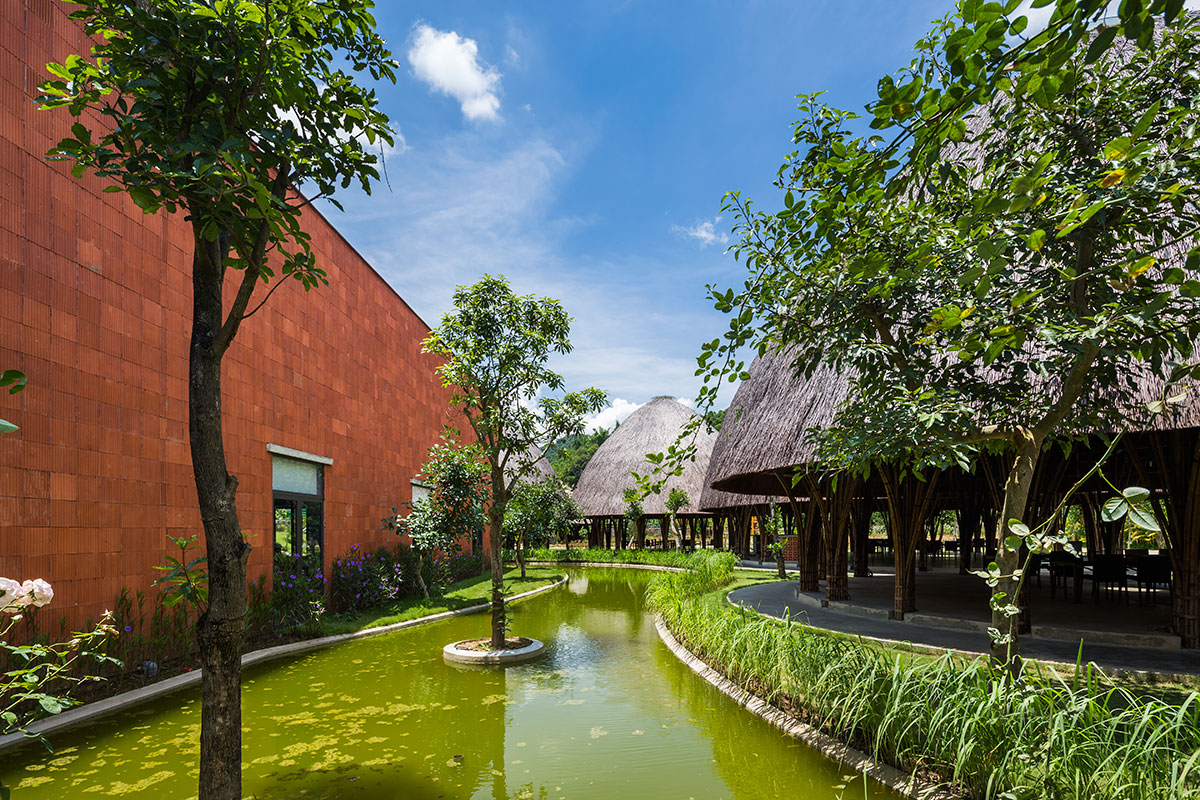
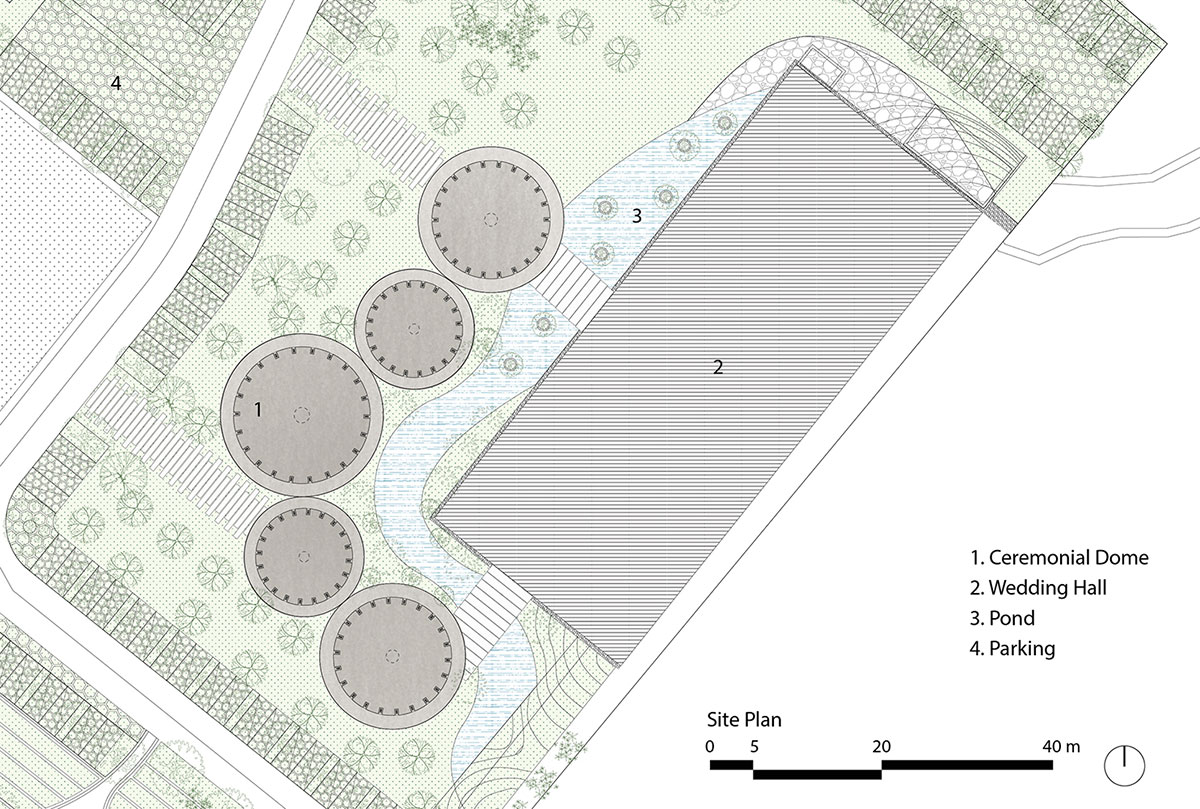
The pure bamboo structure is inspired by a traditional bamboo basket. The domes have a double layered structure with a roof made of thatch. A skylight on the top of each dome allows natural lighting and natural ventilation.
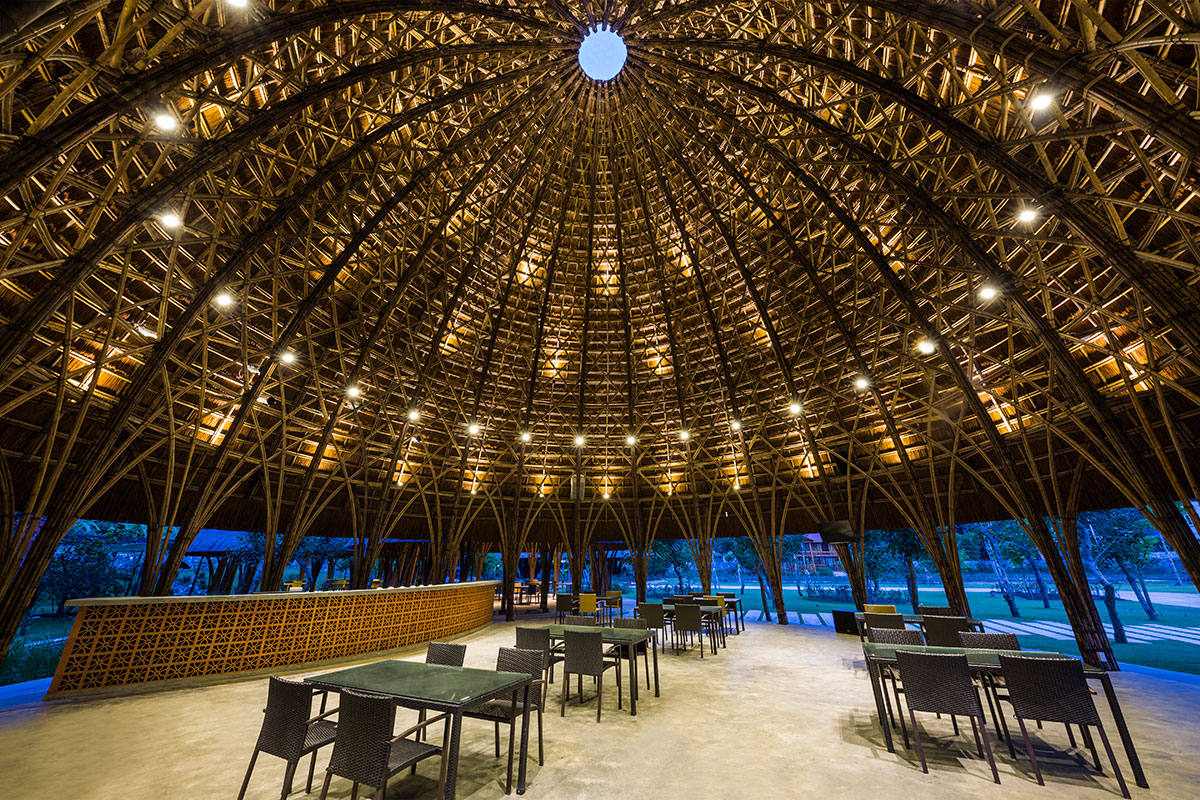
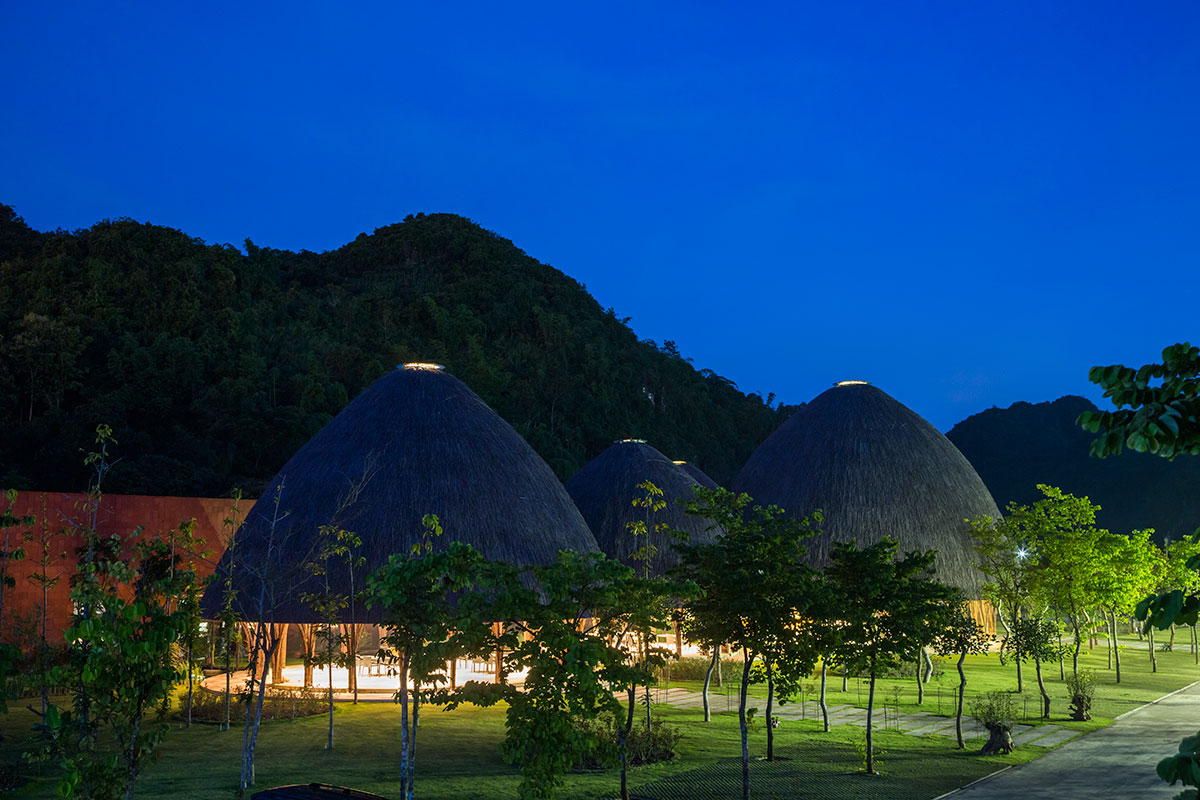
These domes are designed in a wooded landscape with a peaceful atmosphere. The trees will rise above the domes and will create a nice and shady environment in the next few years. A waterfall and a stream between the ceremonial halls and the domes create a sound which provides a relaxed atmosphere. The landscape is connected with a rose garden, designed as the eye stop of the main approach to the community hall.
