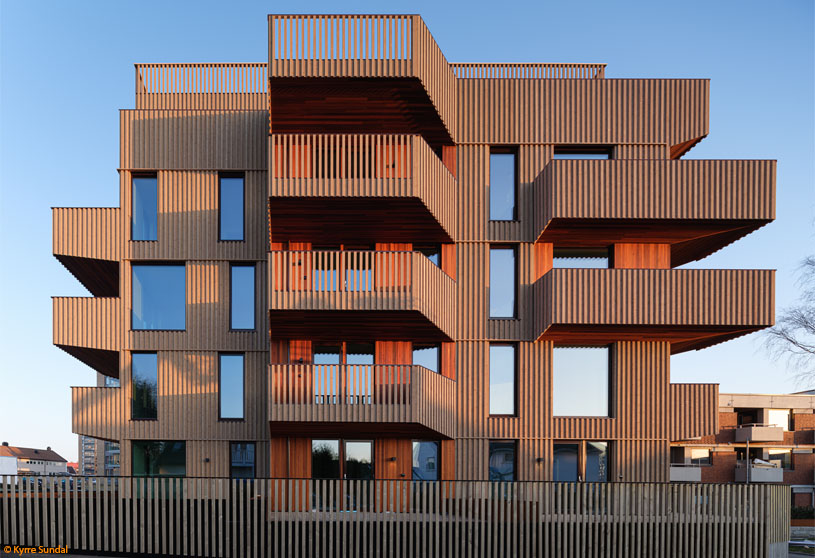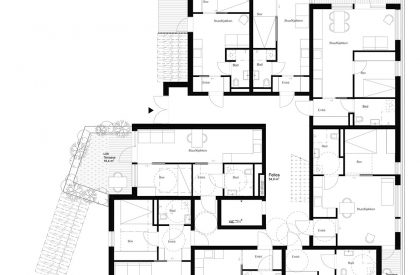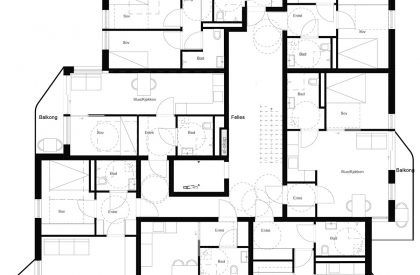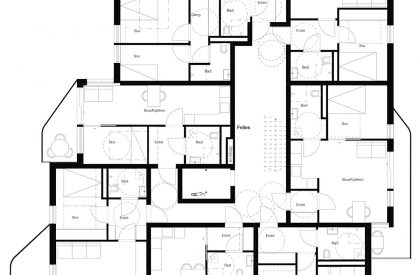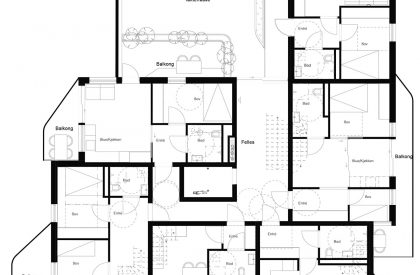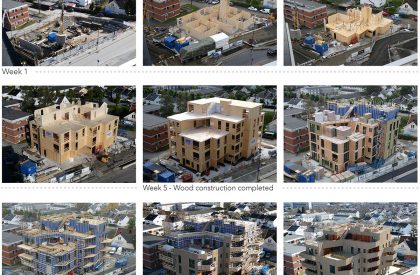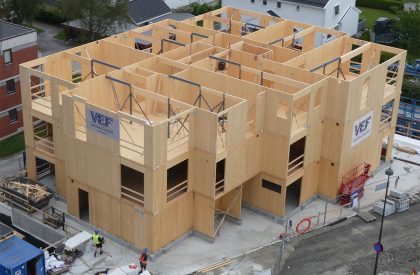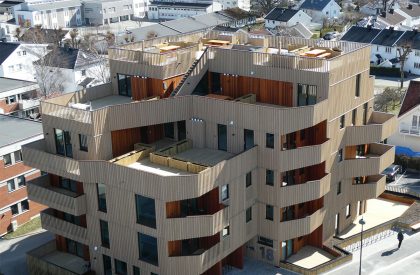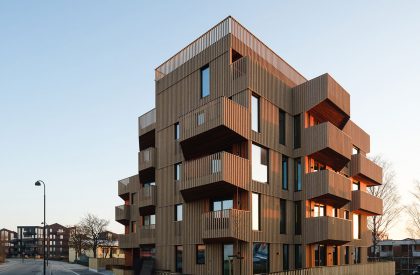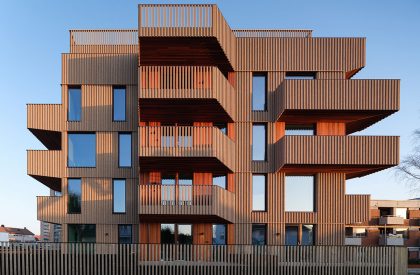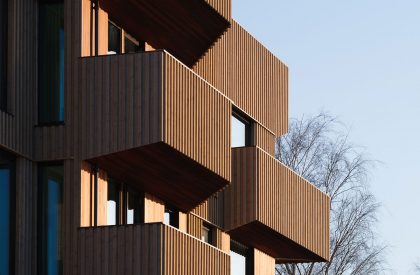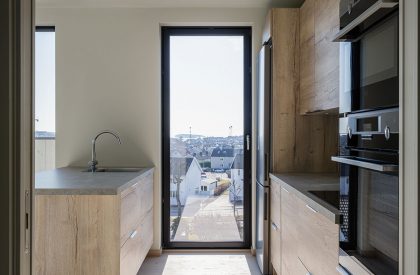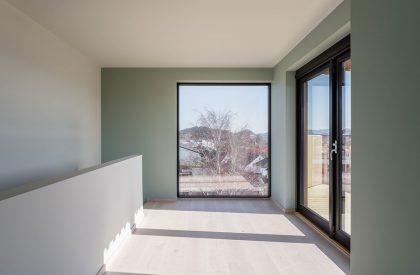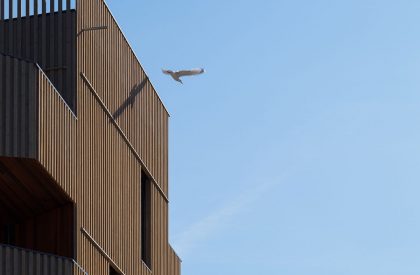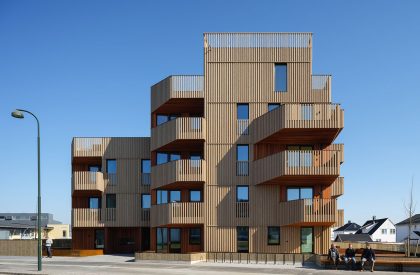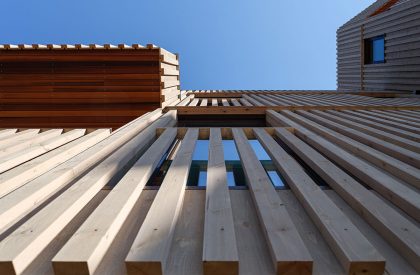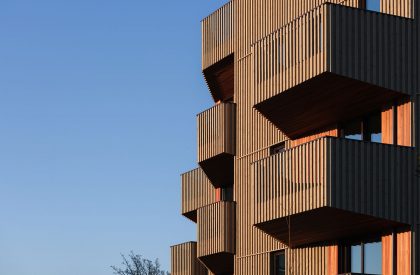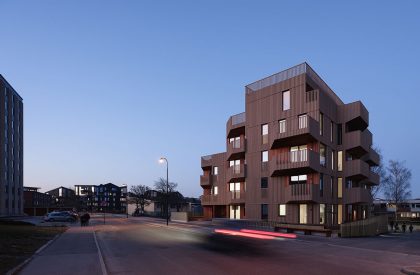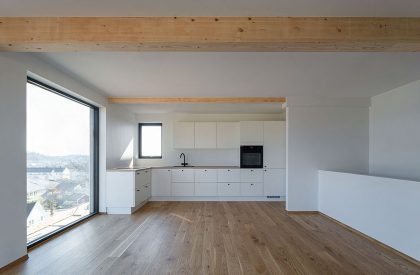Excerpt: St. Olavsvei 18 by Oslotre AS is an example of how economical, competitive timber buildings can be built without losing architectural quality. The project prioritizes material efficiency and rationality, utilizing shorter spans for an efficient CLT structure with wall elements and floor slabs, allowing for flexibility and alternative arrangements within a tight structural system.
Project Description
[Text as submitted by architect] Oslotre AS is pleased to present St. Olavsvei 18, the first residential CLT project in Kristiansand, Norway. The 5 stories densification project is situated within the center of Kristiansand and the building offers apartments aimed at first time buyers. Most of the 28 apartments are no more than 40m2, but while modest in size the apartments are high in quality.
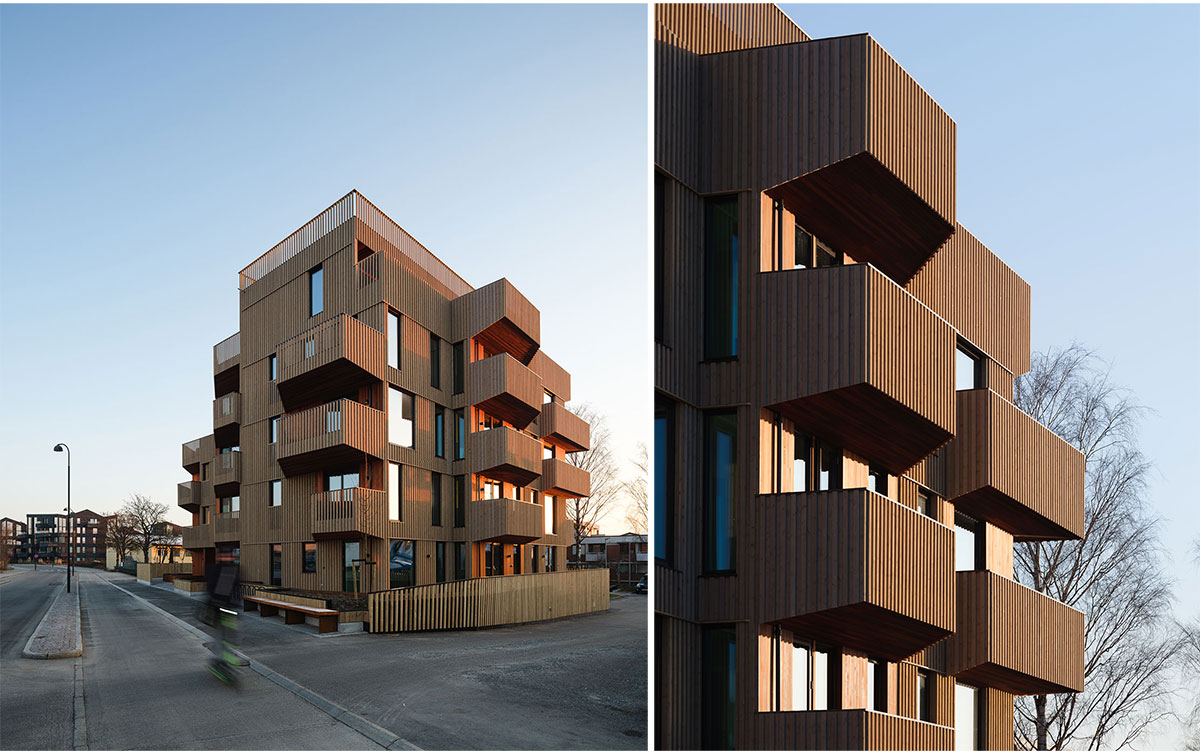
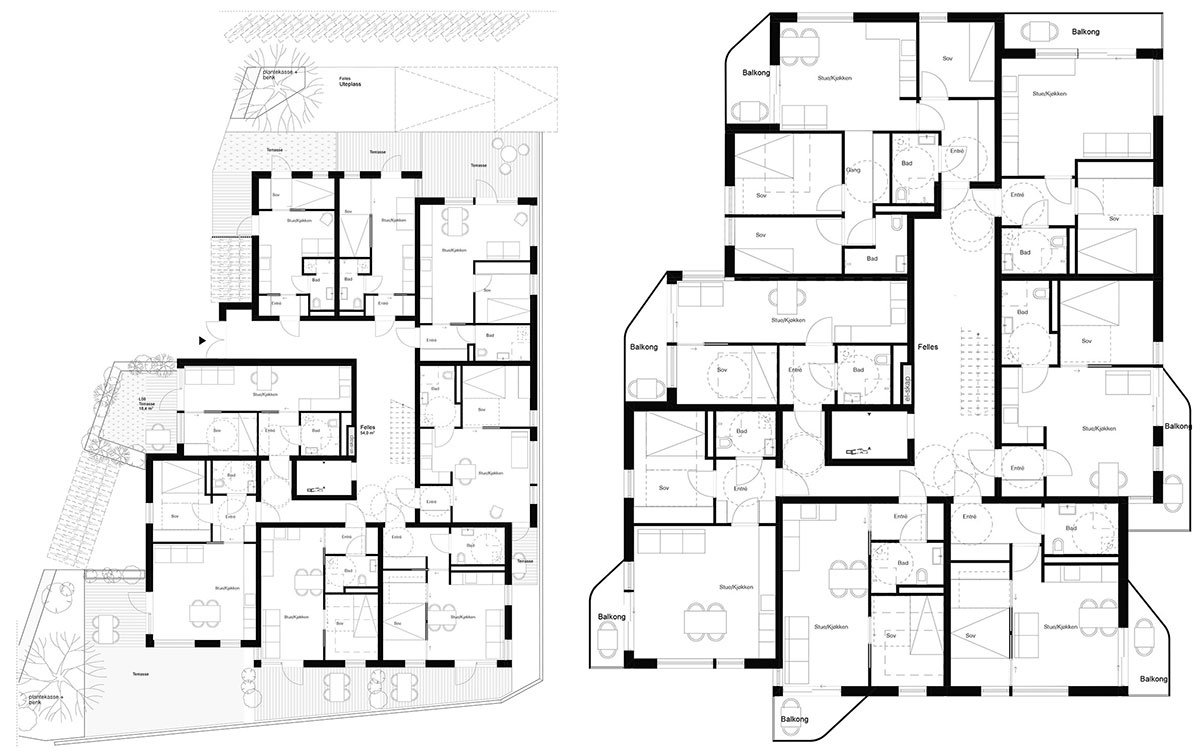

Working within strictly bound site restrictions Oslotre has successfully managed to ensure that each of the apartments has light from at least two directions and large, generous balconies and terraces. The ceiling height has been increased from standard 2.4m to 2.6m and most of the large windows are full floor to ceiling height increasing the overall spatial quality of the apartments. The full heighted windows also contribute to the material efficiency of the CLT elements by reducing the need for cutout and overall waste of materials.



Material efficiency and rationality has been central to the development of the project. Shorter spans allow for an extremely efficient CLT structure with wall elements no more than 8 cm thick, the floor slabs only 12cm. The shorter spans are made possible by introducing supporting structural glulam beams within the individual apartments. This solution means that the apartments, though bound by shorter spans and tight floorplans, have a greater possibility of flexibility and alternative arrangements within a tight structural system.


The building is clad in heartwood of pine creating a play between smooth panels and extruding battens, with battens continuing past some windows and cornices to form railings, giving the facade a light and dynamic expression. The cladding is treated with a warm shade of grey. Over time this will be replaced by the natural greying process, contrasting nicely with the sheltered cladding under the balconies and on the retracted parts of the façade which offer a warmer feel to the more intimate spaces in the facade in oiled cedarwood.

This way of building with timber, shows that it is possible to build competitive and economic timber buildings without compromising architectural qualities.
