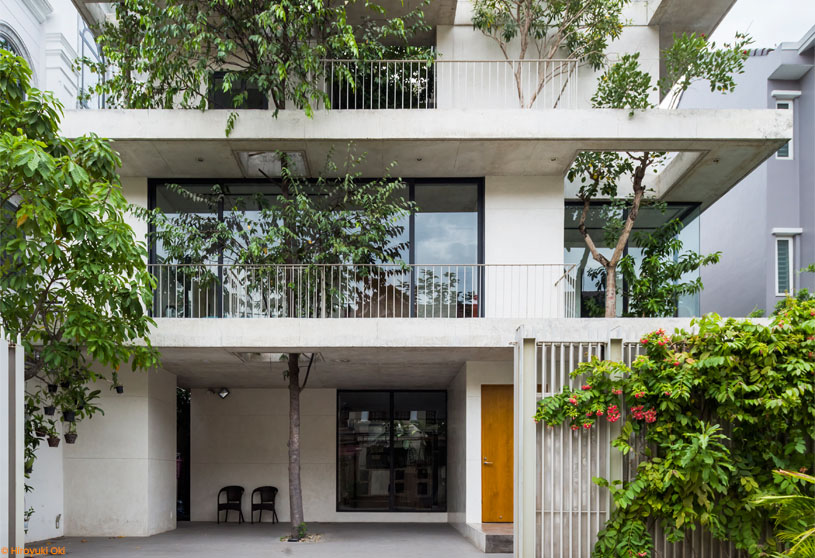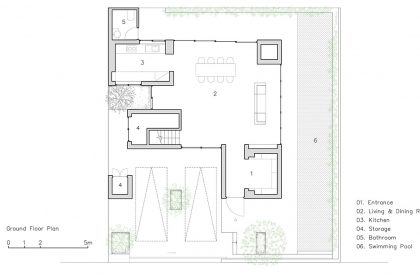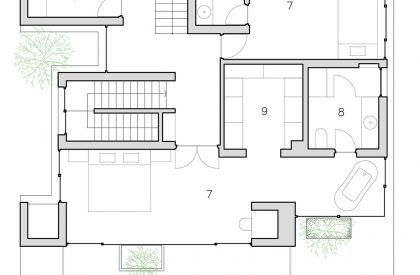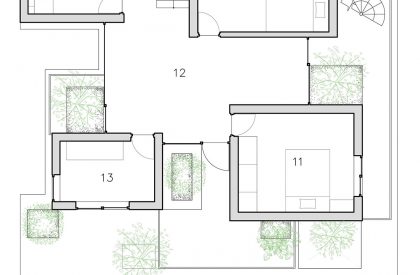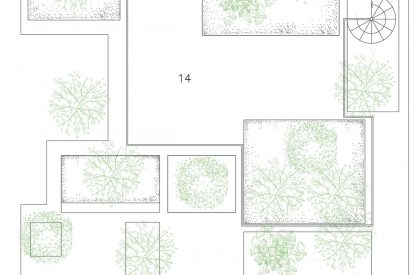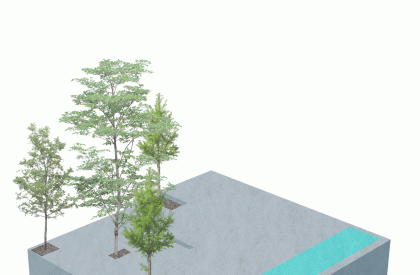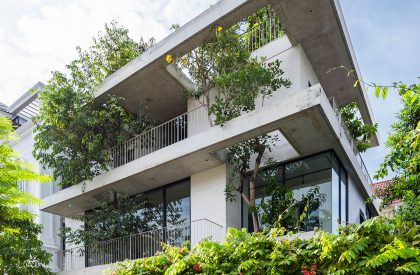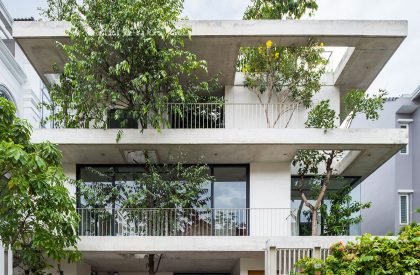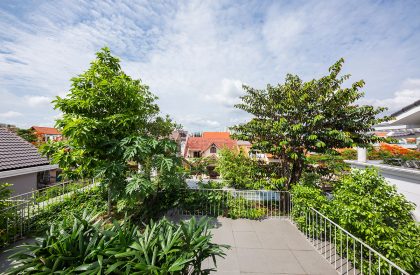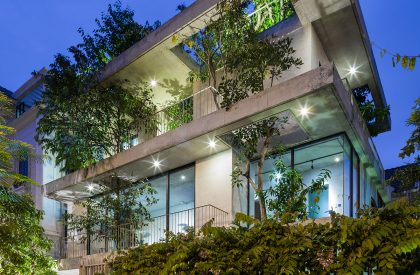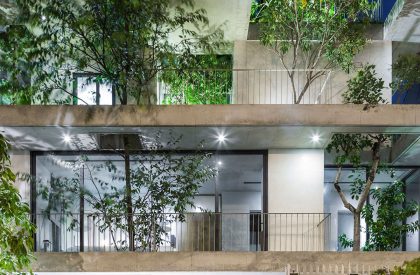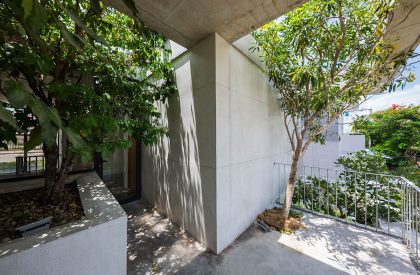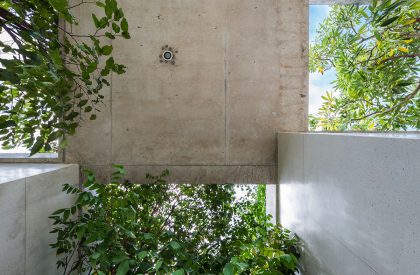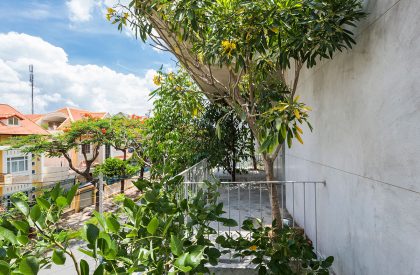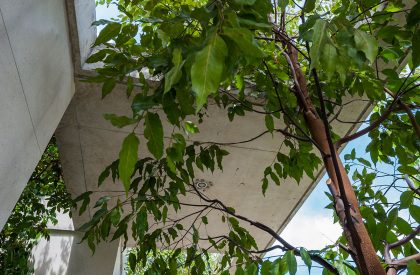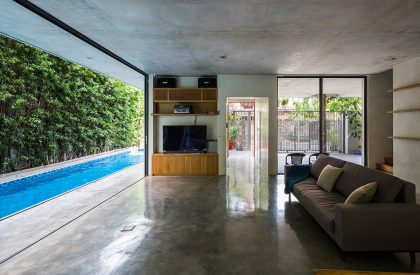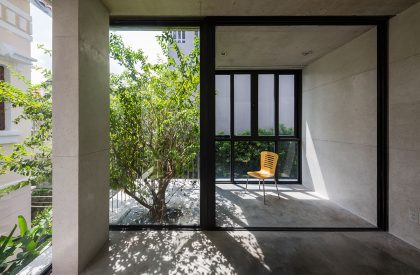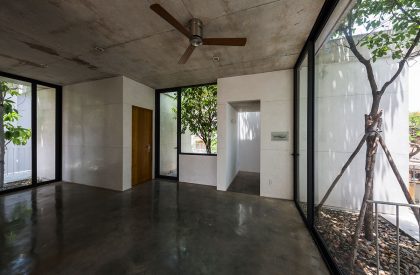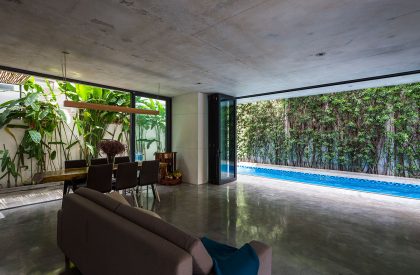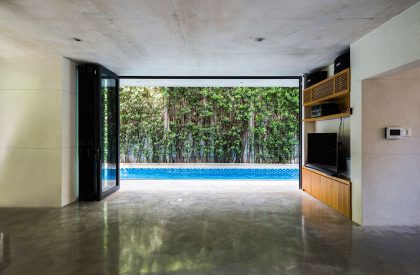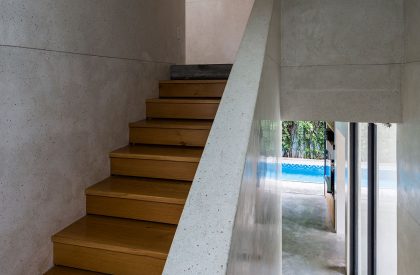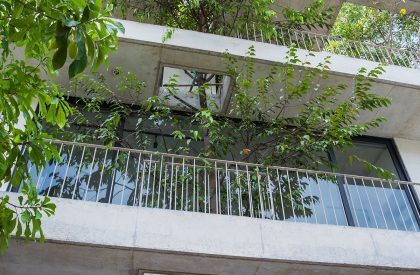Excerpt: VTN Architects visualized the Stacked Planters House adopting a sustainable design approach to bring together trees and concrete box enclosure within the urban context of Vietnam in the series of house projects titled “House for Trees”.
Project Description

Concept
[Text as submitted by architect] Due to rapid urbanization, many cities in Vietnam are losing their tropical green space and low-density landscapes are transforming into a densely populated metropolis. The increasing risk of flood, together with serious air pollution in urban areas has resulted in the situation. And the Vietnamese new generation is being disconnected from nature. Against this backdrop, VTN Architects (Vo Trong Nghia Architects) is developing a series of house projects, “House for Trees”, to create green space within a high-density neighborhood. As the most recent project in this series, Stacked Planters House strives to bring greens back to the city and forge an intimate relationship between humans and nature.
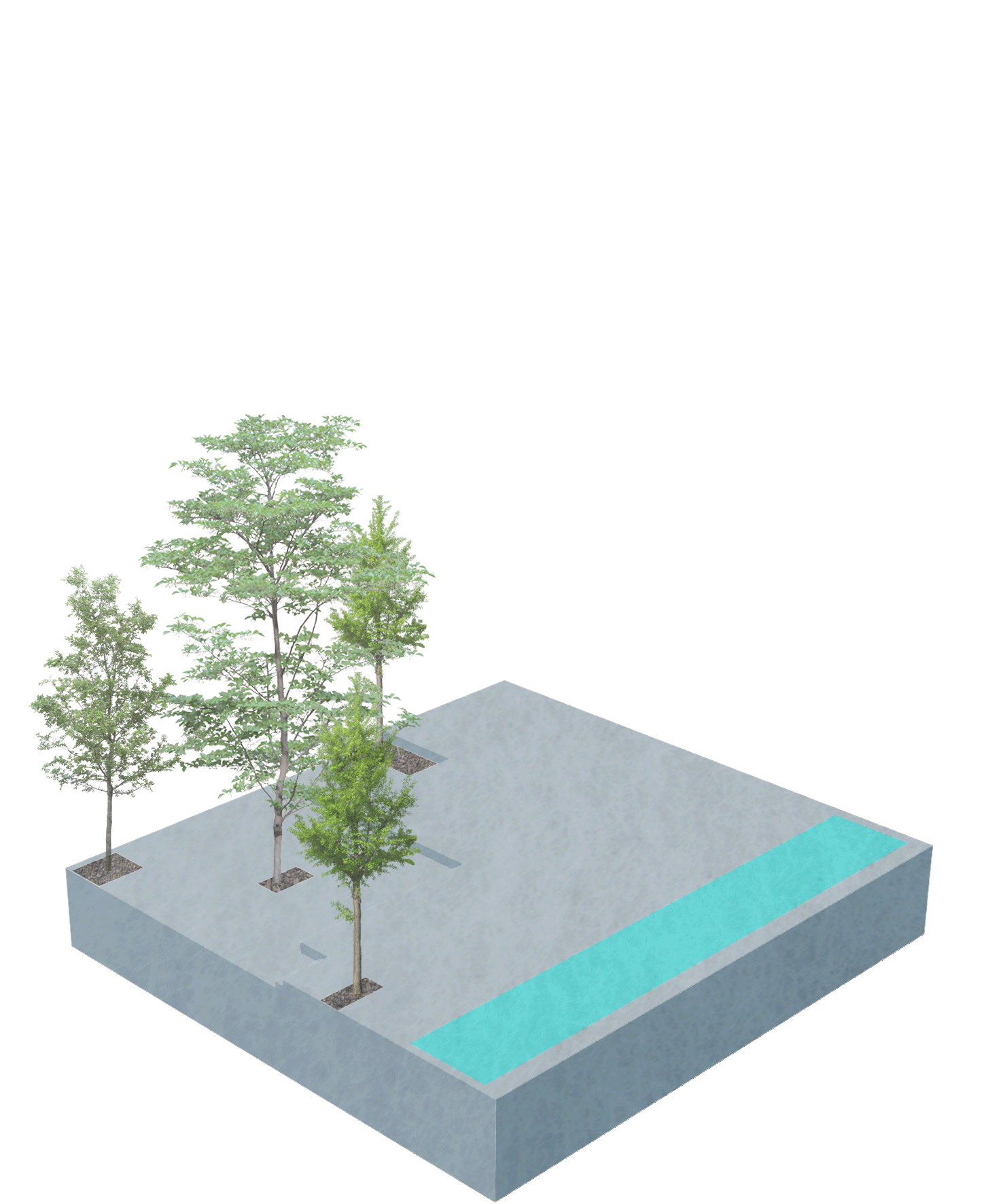
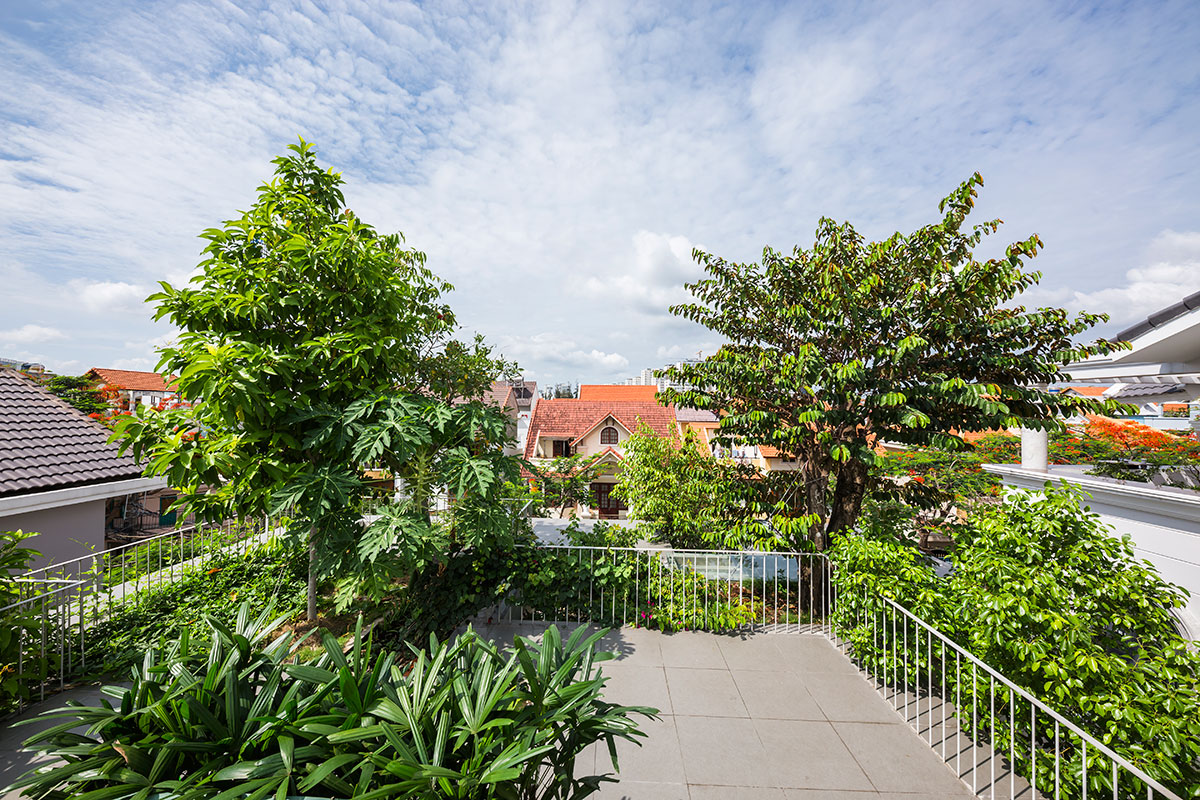
Context
The house is located in a neatly planned urban area, where the residents built up to the maximum allowable height. Maximum living spaces were achieved here by reducing the green spaces. By bringing greens back to the house, each house serves as a small park in a dense neighborhood.
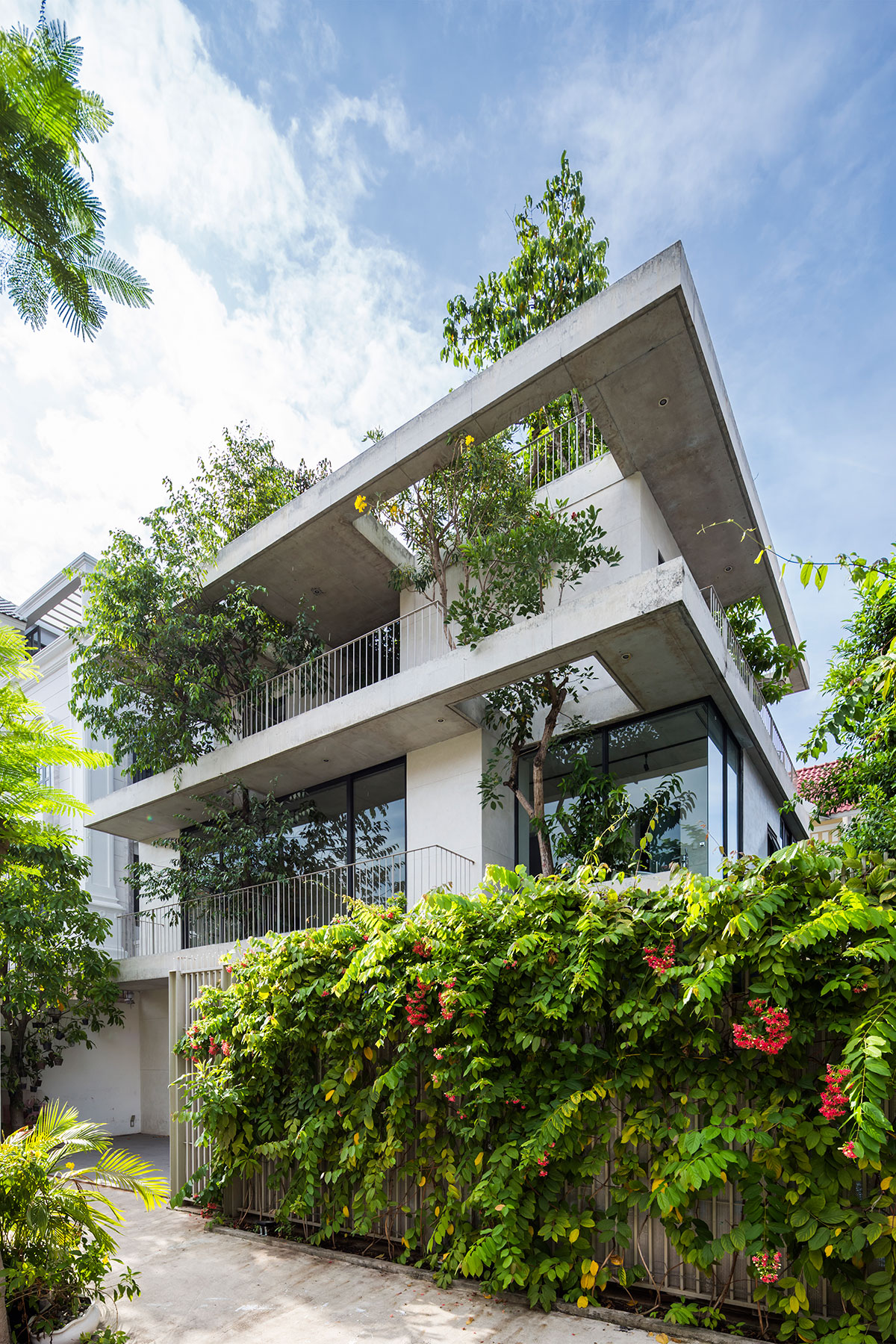
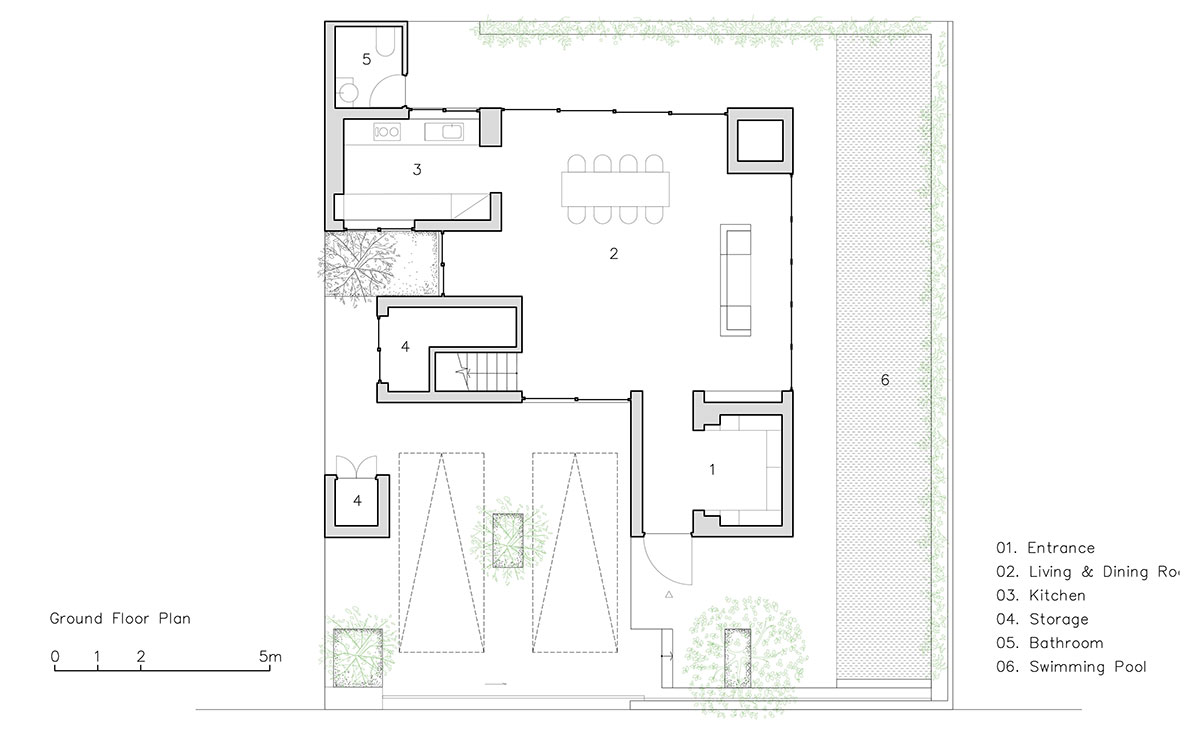
Planning
The house is designed for a typical Vietnamese family with three generations. Each private function is packed into a concrete box that is seemingly stacked randomly. The horizontal concrete slabs, between boxes, are the terraces where trees grow. These semi-outdoor spaces serve as living and dining rooms where people gather.
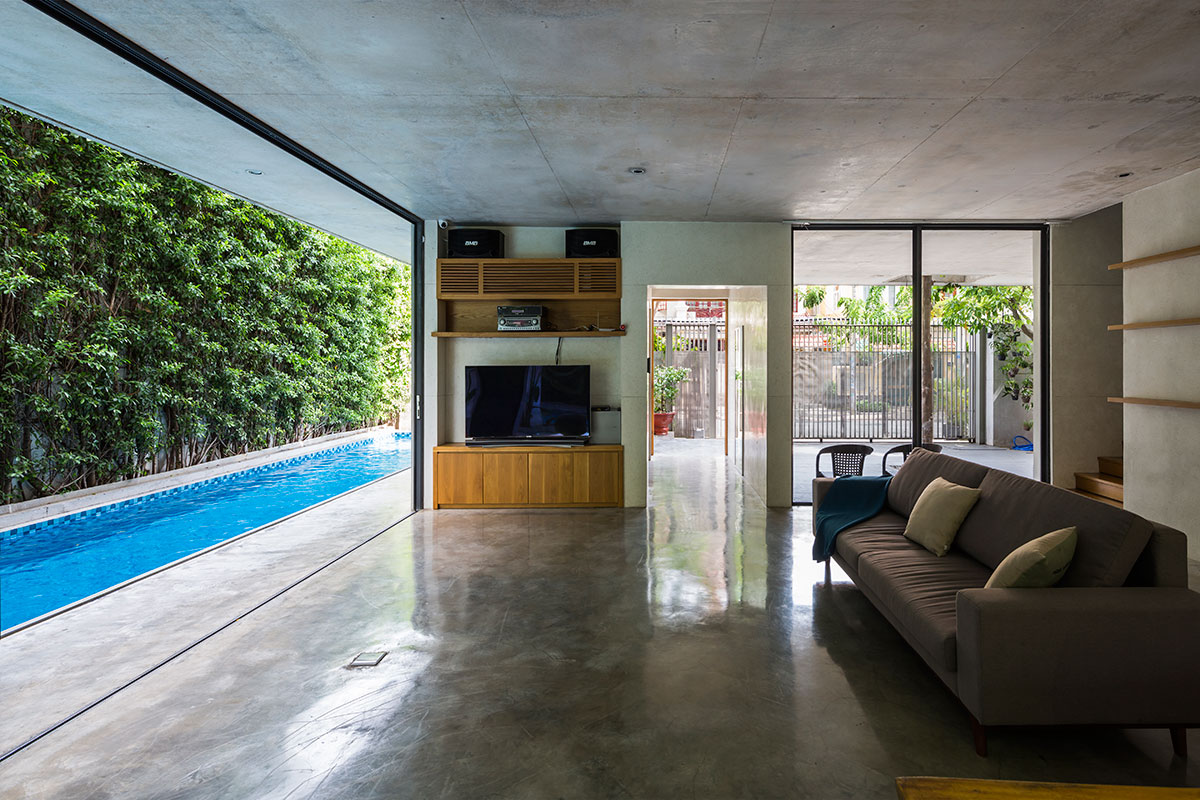
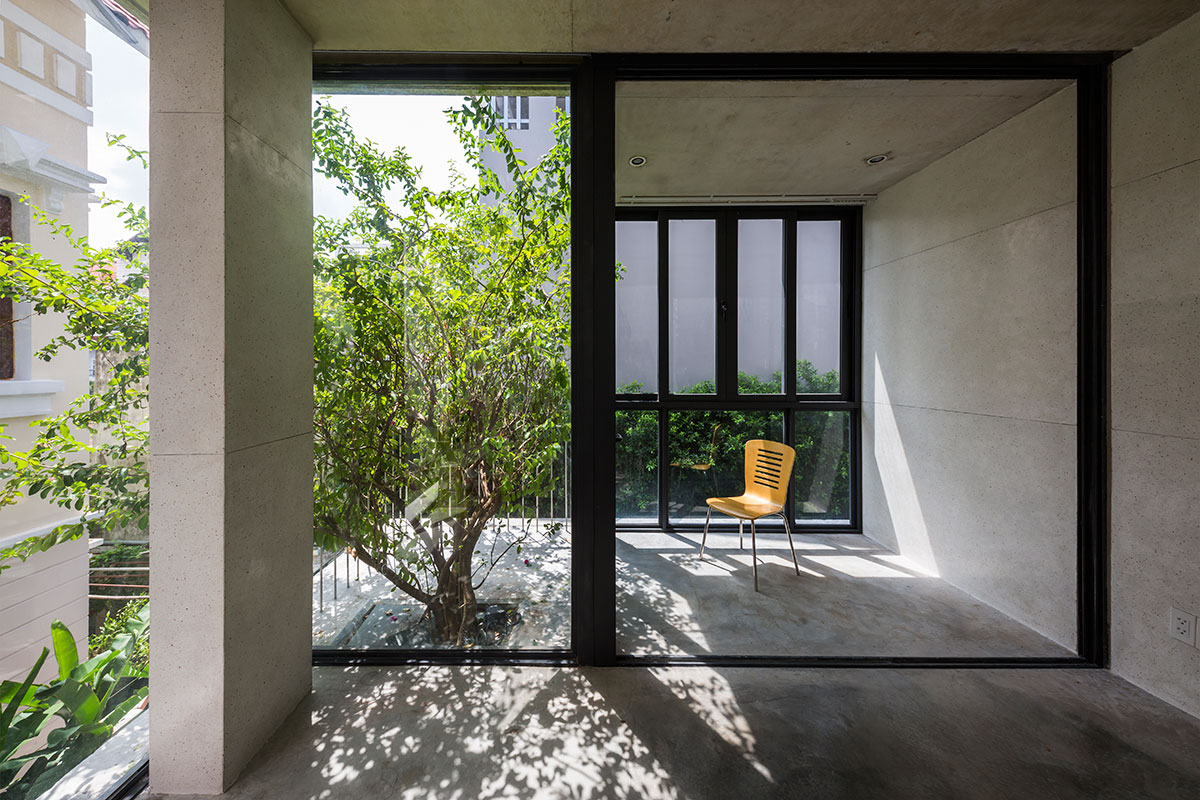
Material
The “House for trees” series always pays special attention to local and natural materials. What makes this project special, is the terrazzo wall which was a popular material back in the 80s, yet forgotten in recent years.
