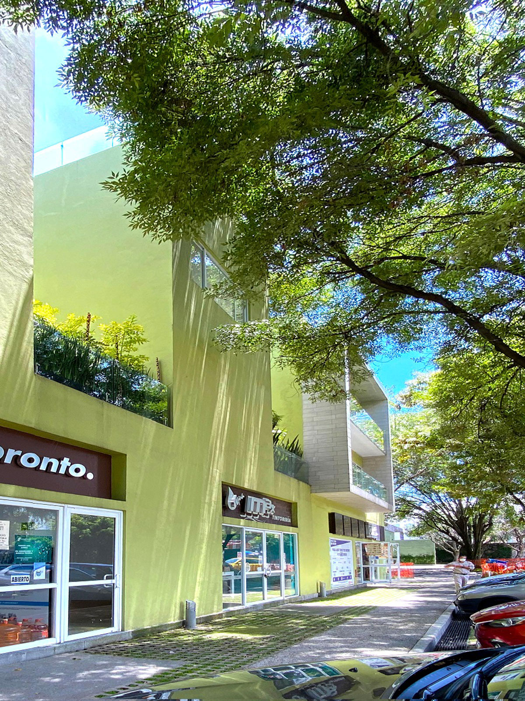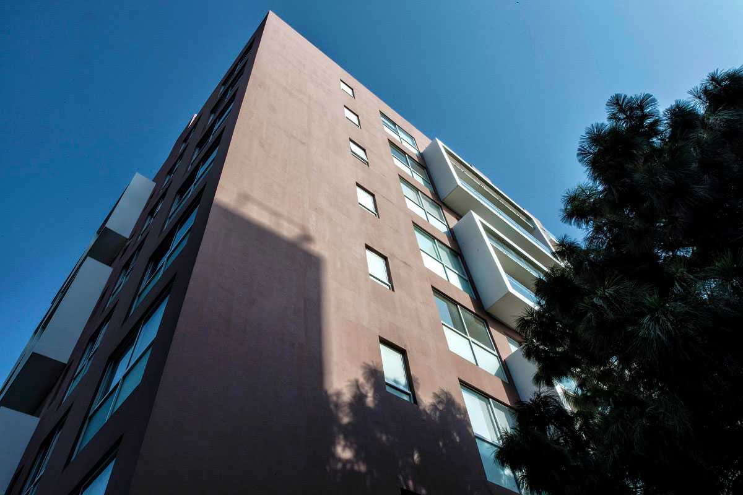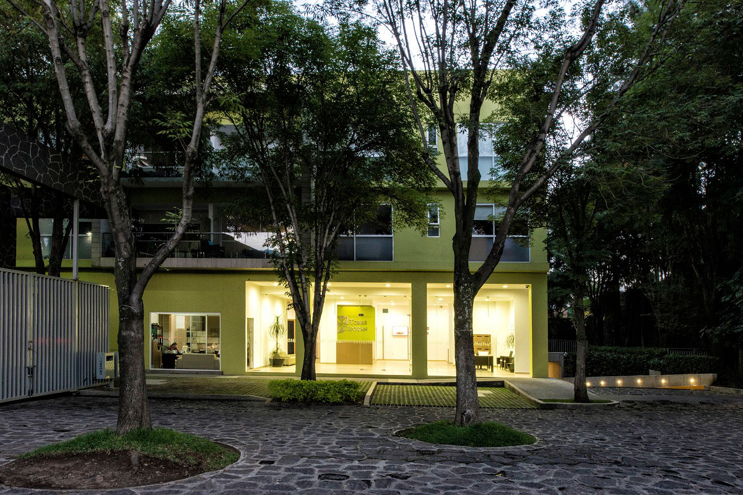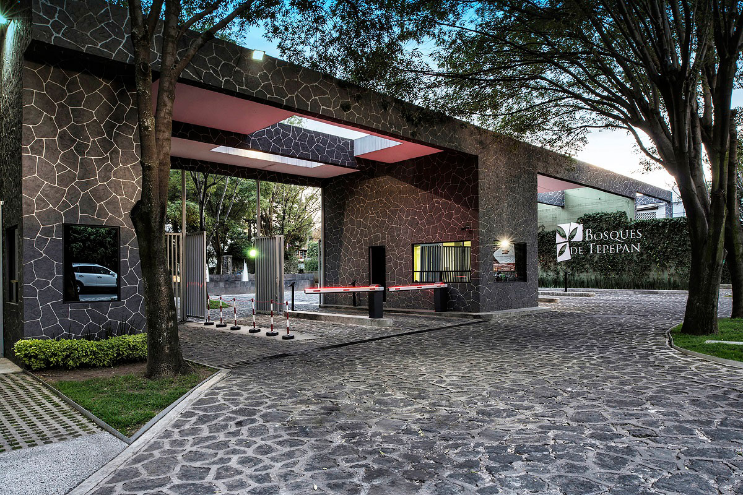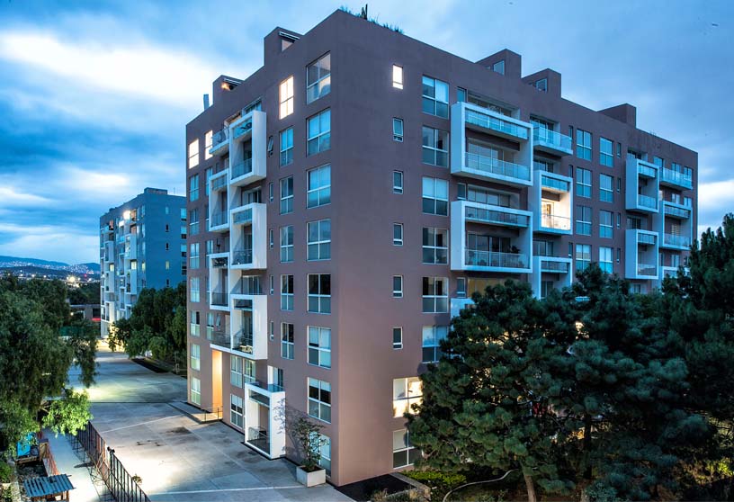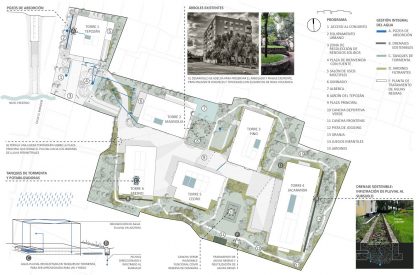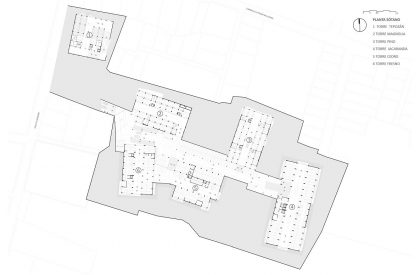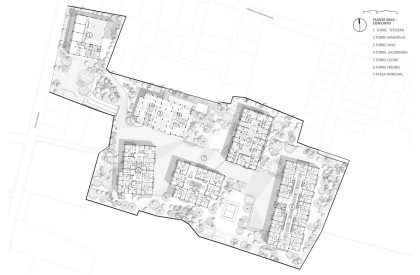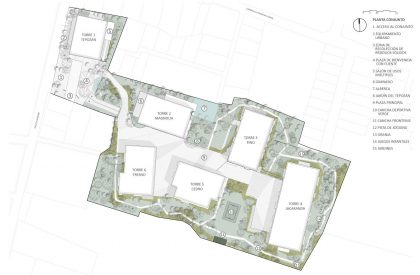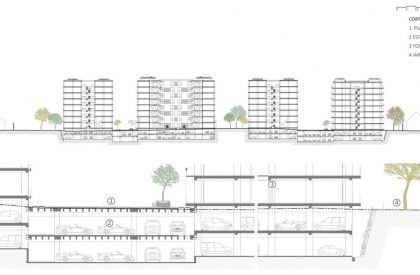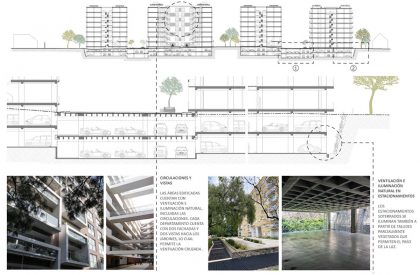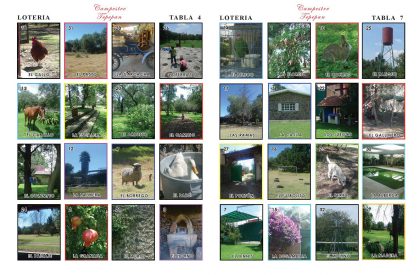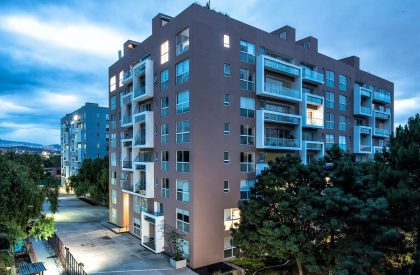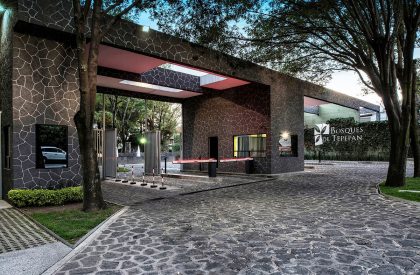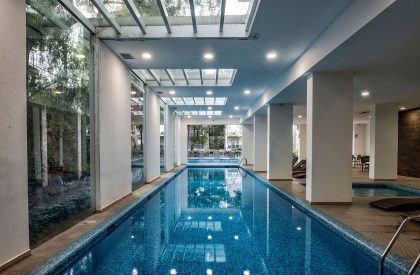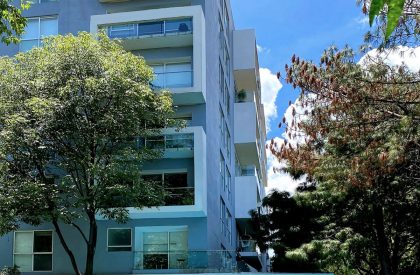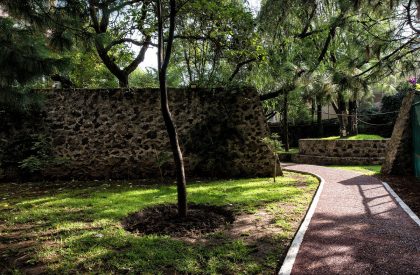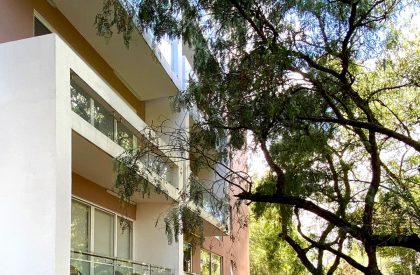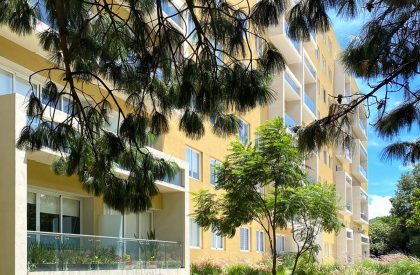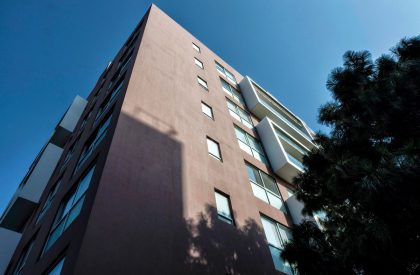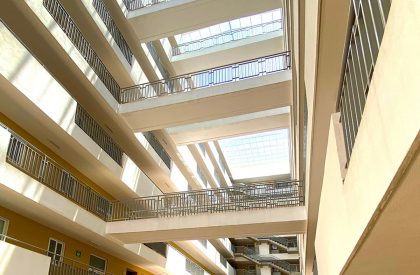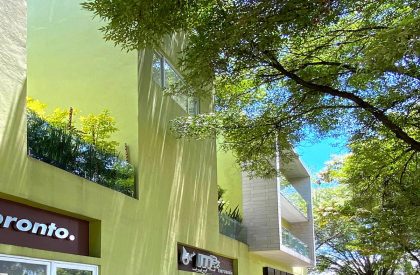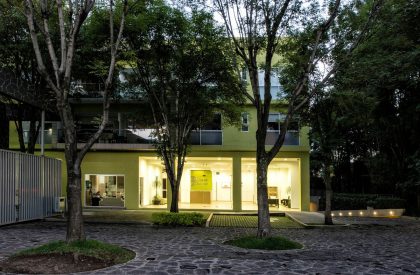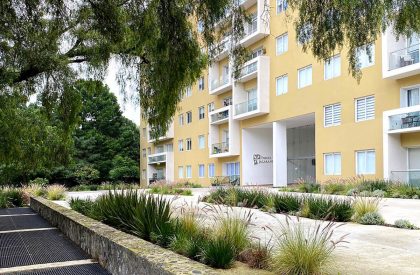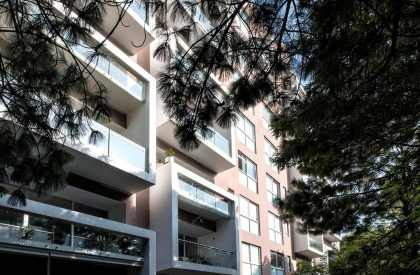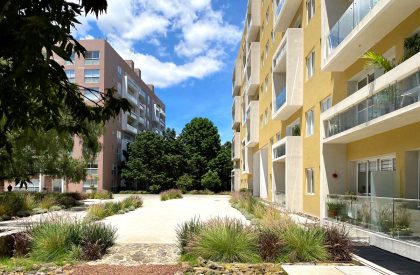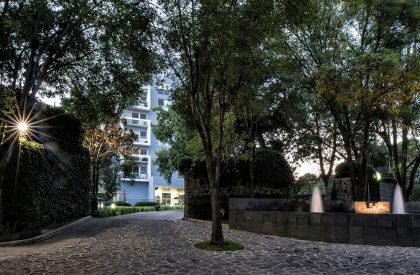Project Description
[Text as submitted by the Architect] From the beginning of the design, the radical preservation and reuse of all the material found was taken as a concept. A conceptual lottery was made, a list of existing and recognizable elements: trees, animals, objects, rocks and landscape; everything that identified the existing farm. The project of the new residential complex seeks to give continuity to the original urban character with a park-like design: reminiscent country objects, green areas and paths.
The development of 410 apartments is adapted to preserve the existing trees, mainly oyameles and tepozanes between walls and basements of volcanic rock. The arrangement of residential blocks is centered around the position of the trees and not having a parallel relationship with each other. In this way the blocks have a freer distribution in the landscape creating between them a sequence of green spaces.
The ground floor landscape is vehicle-free since all the parking is organized in a semi-basement under the blocks and the central square, leaving a safe and pedestrian area. Due to the morphology of the urbanization scheme, this common area provides a variety of different spaces and functions. The complex has various recreational and sports amenities, and urban equipment (eg commercial premises). It is expected that the frequency of car use by residents will be reduced by seeking activities outside the complex. Part of the heating of the water used in the swimming lane is generated by solar panels.
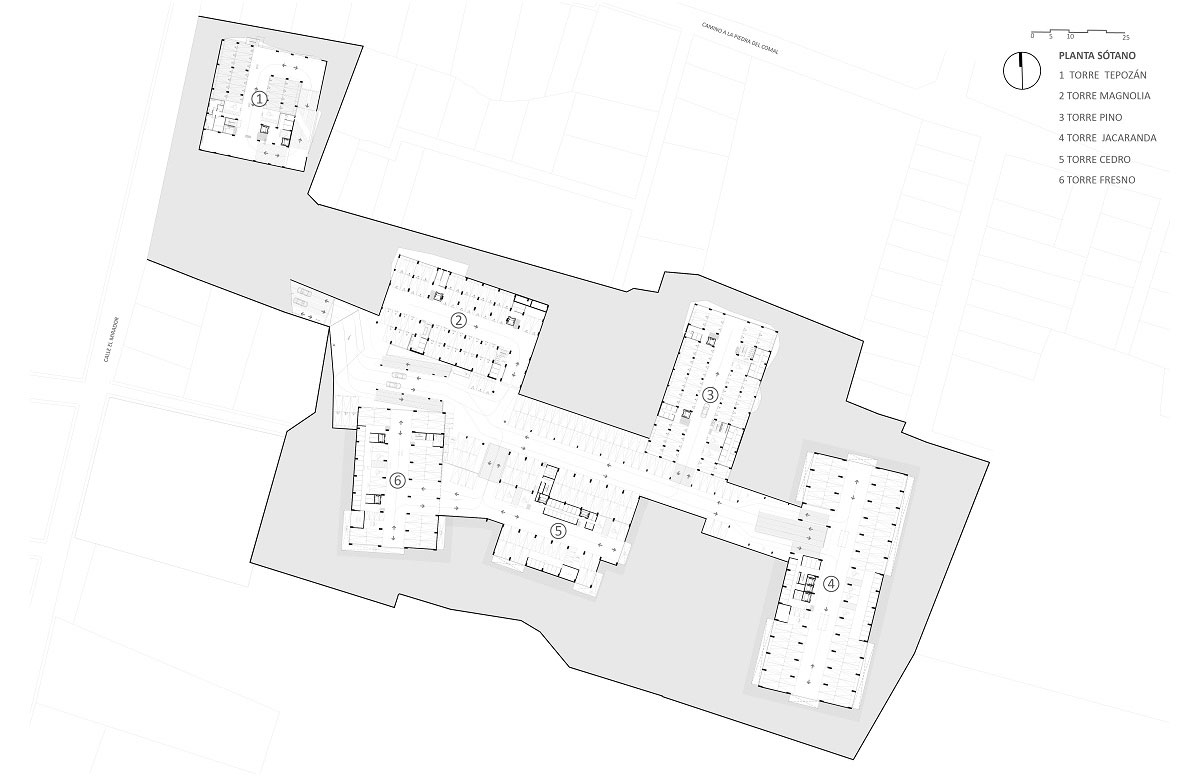
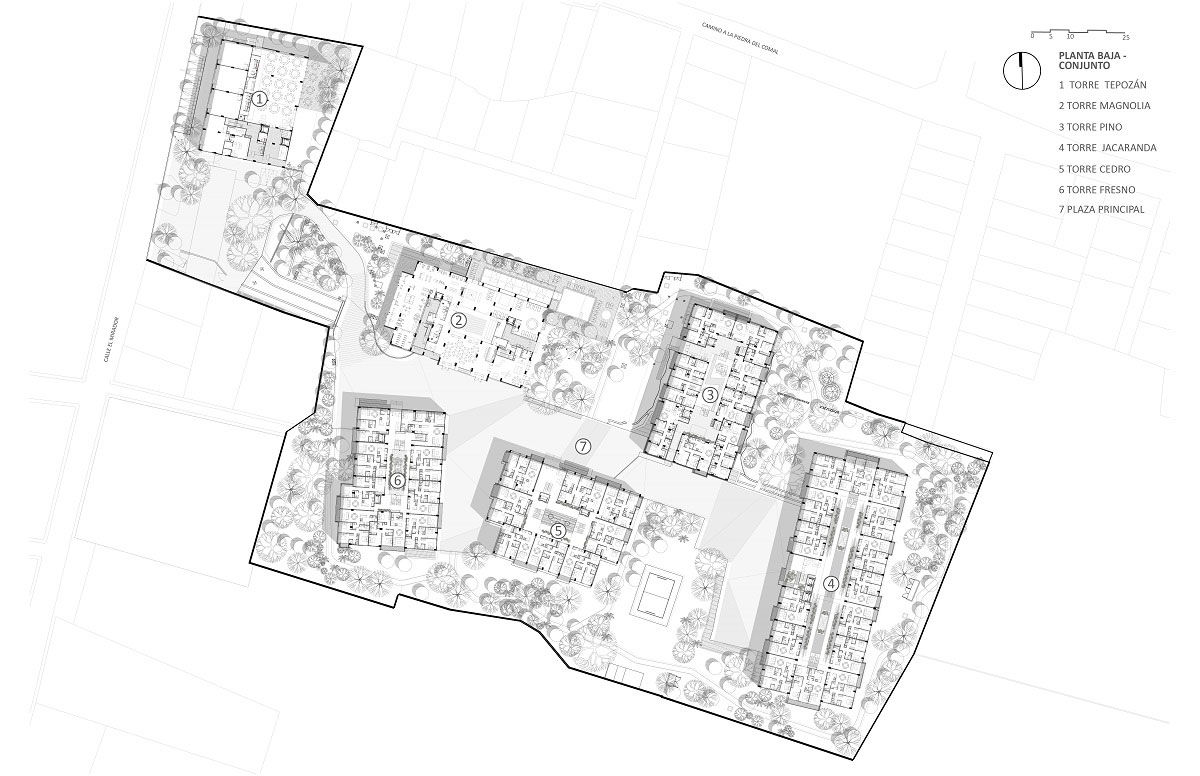
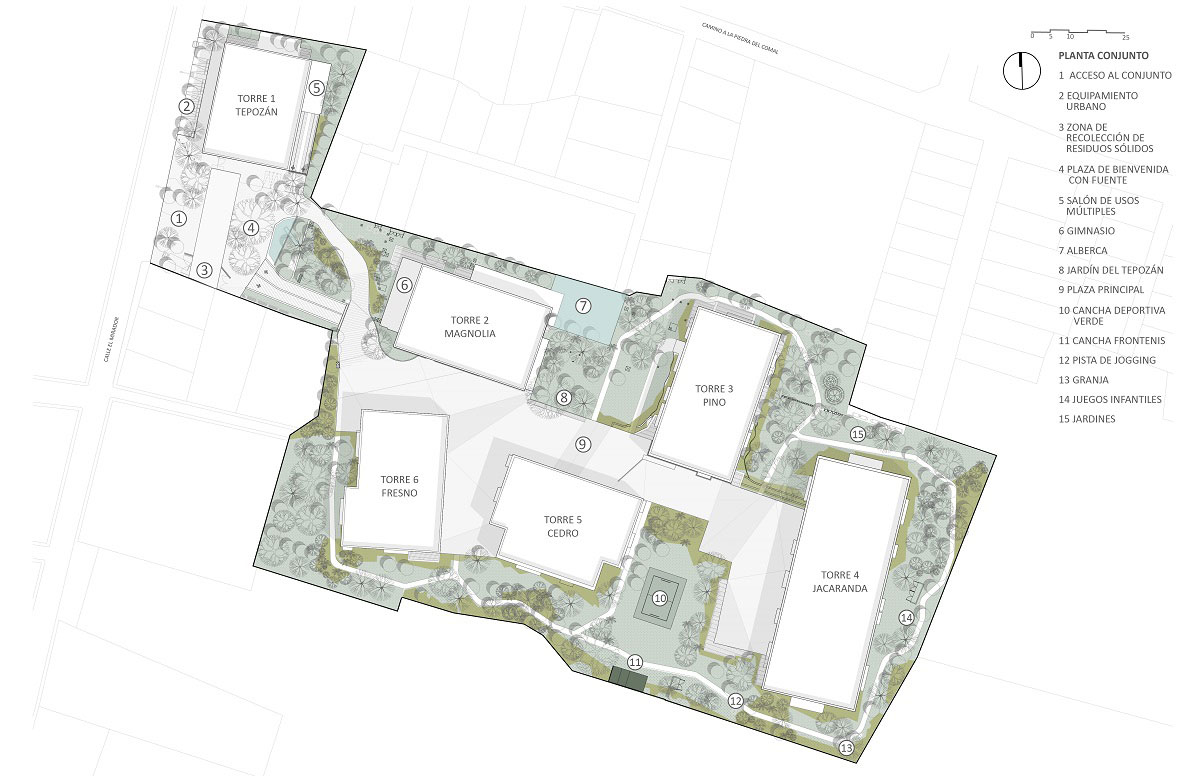
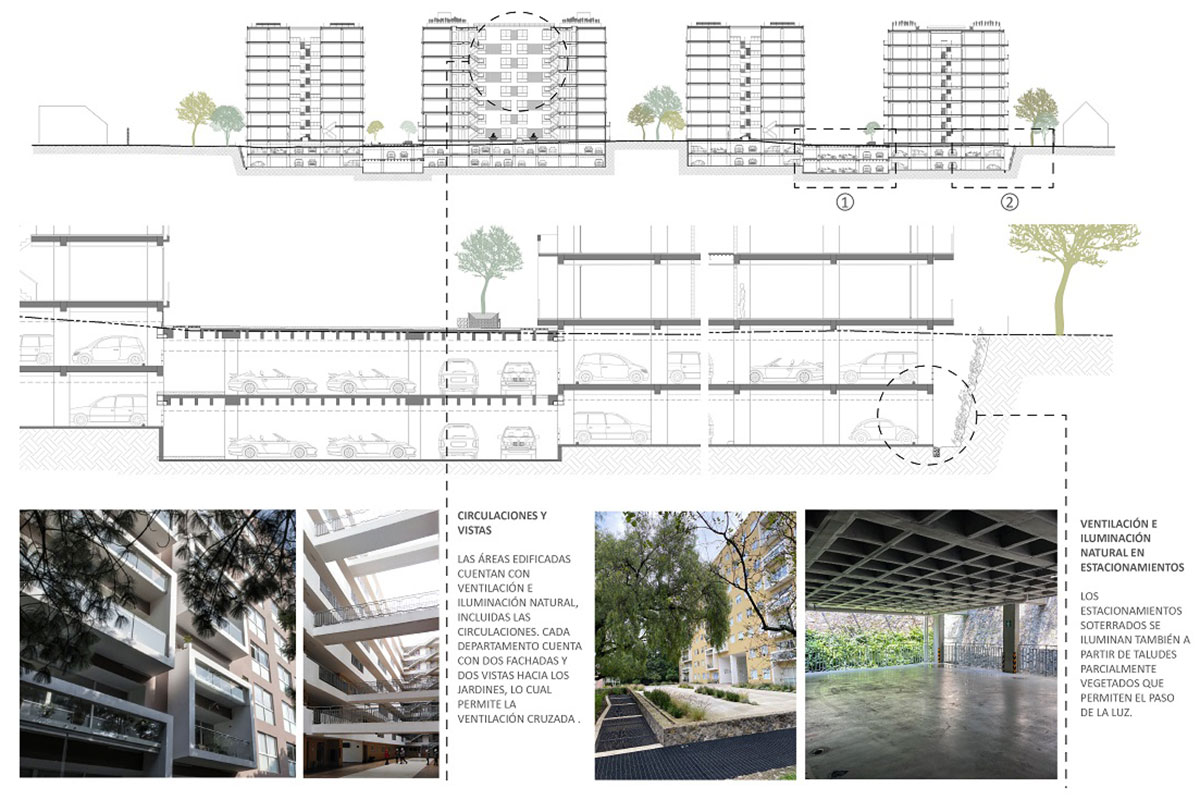
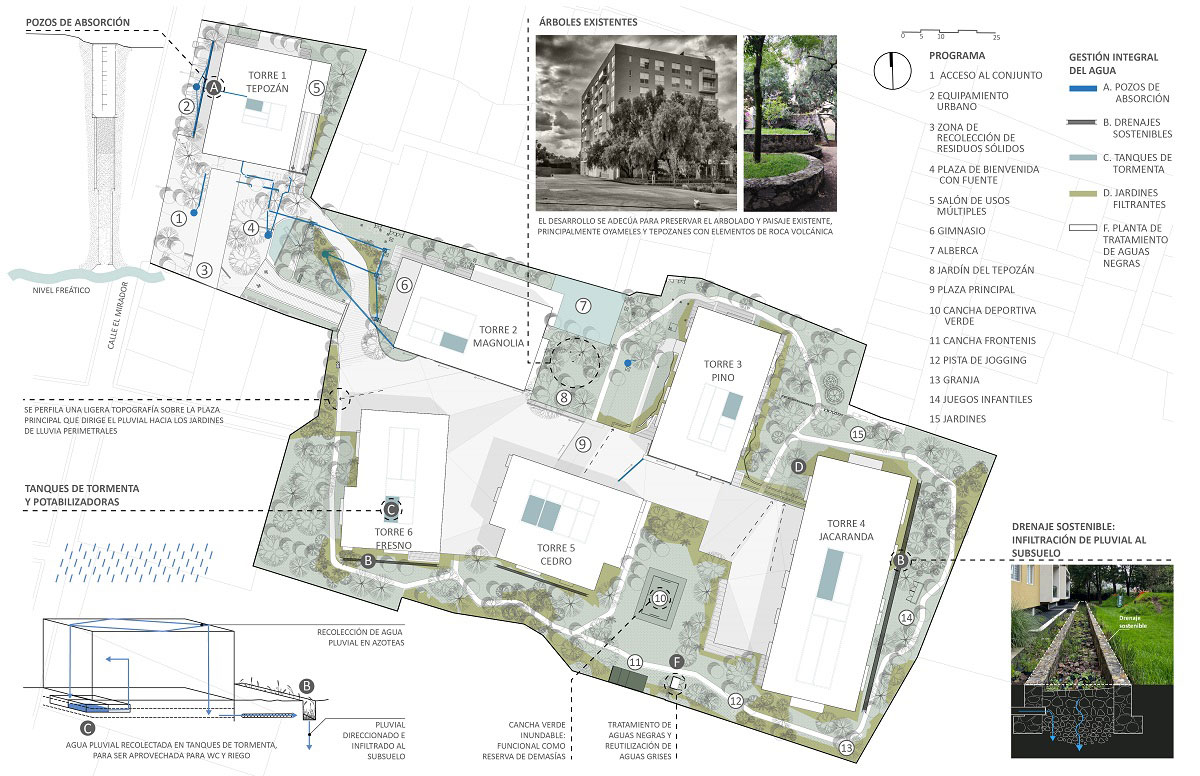
The built-up areas have natural ventilation and lighting, including circulations around patios. All the apartments have 2 facades, one facing the common patio, and the other facing the exterior with views and balconies to the gardens and plaza. This creates good cross ventilation. Underground parking lots are also ventilated and illuminated through partially vegetated concrete and stone slopes.
Comprehensive water management is proposed. The rainwater collected on the roofs of three towers is filtered and stored for later use. There is a water treatment system through which it is possible to reuse 65% of the wastewater produced, this is equivalent to treating around 160,000 lpd that are used for irrigation of green areas, sanitary discharges and infiltration.
By having generous green areas, rainwater can infiltrate back into the subsoil. Various runoff projects are introduced into the landscape to retain excesses and enhance infiltration: absorption wells, rain gardens and sustainable drainage. The sports court is slightly lowered to integrate the function of a floodable area in times of heavy rain. Passable and common-use areas are made with permeable materials. A slight topography is outlined on the central square that directs the pluvial towards the perimeter rain gardens.
Finally, the green areas with more biodiversity are strengthened: vegetation in creeping and shrub layers, partially cultivated on site. New orchards are introduced to produce the extra vegetation to be planted in the common areas of the entire project. The excavation material, mainly volcanic stone, is reused in new landscape elements.
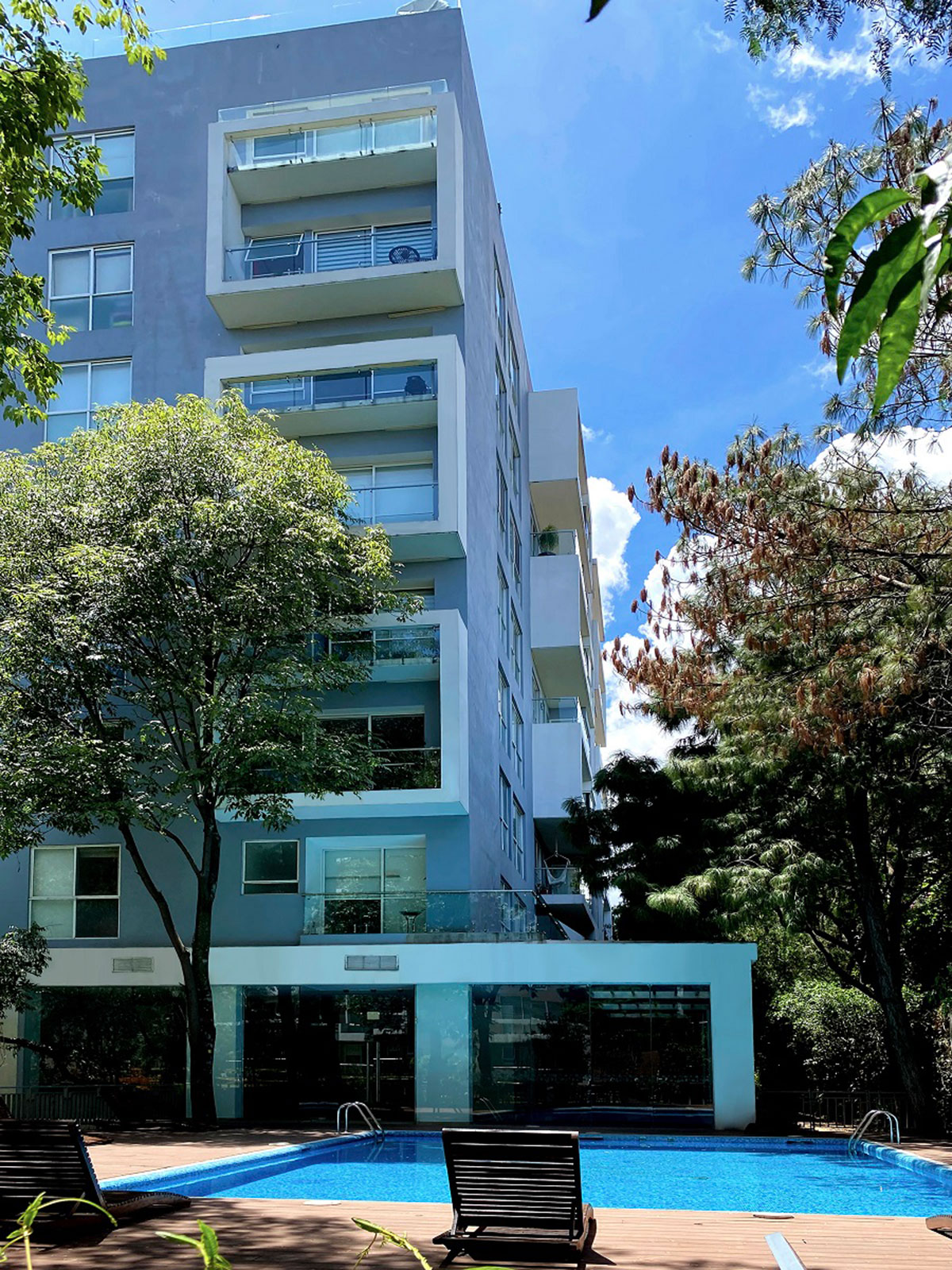
Pool area exteriors
