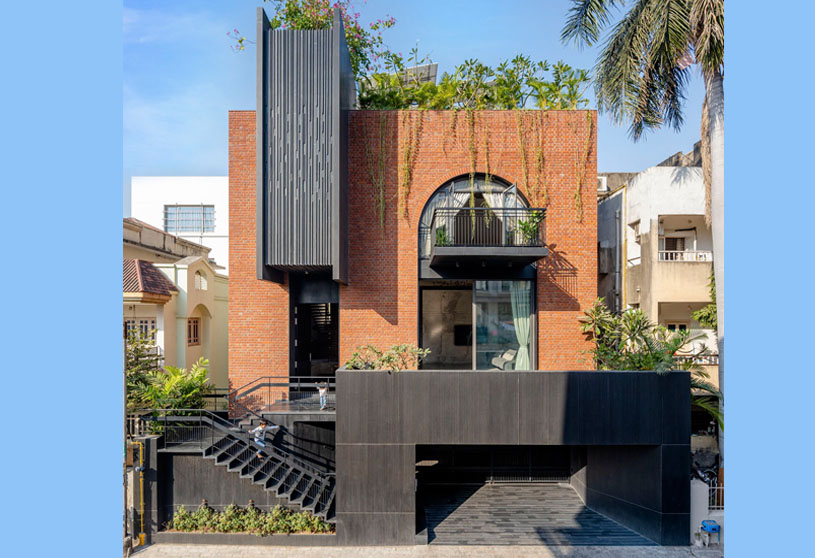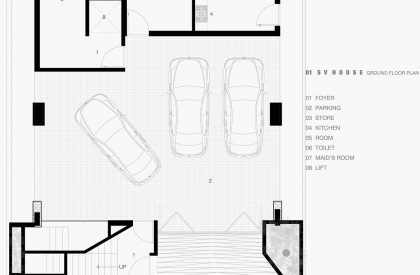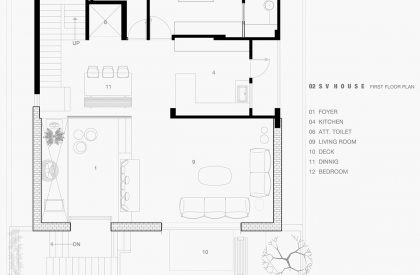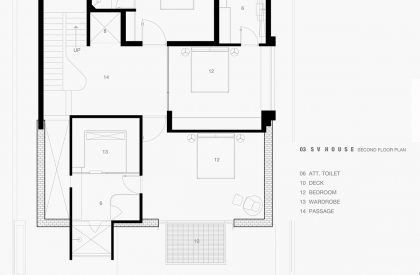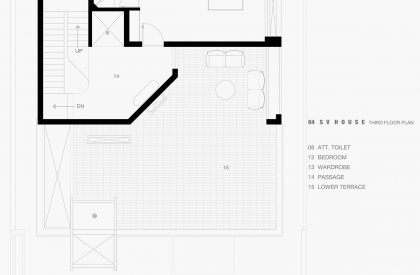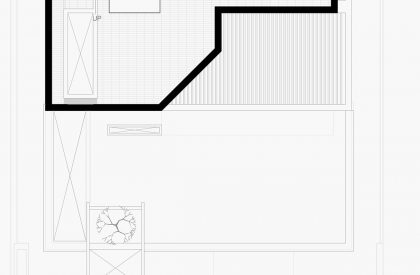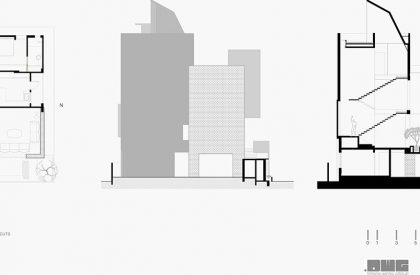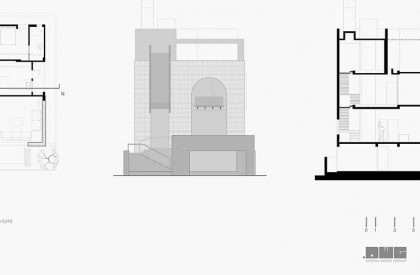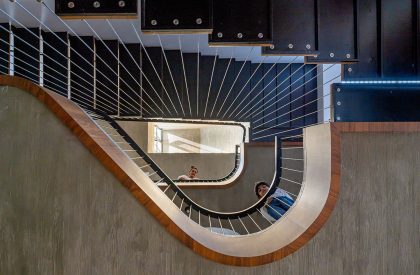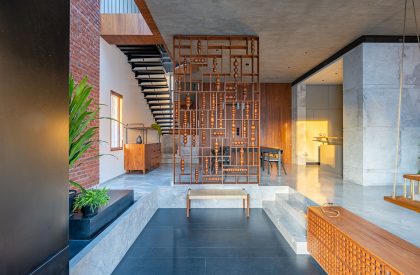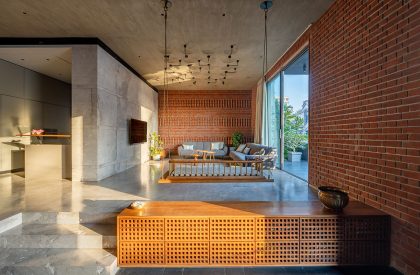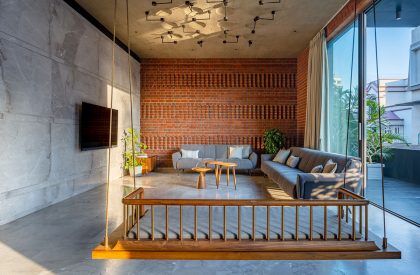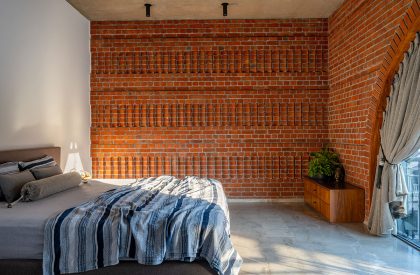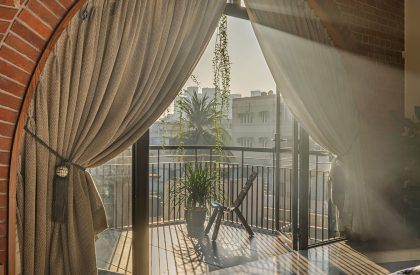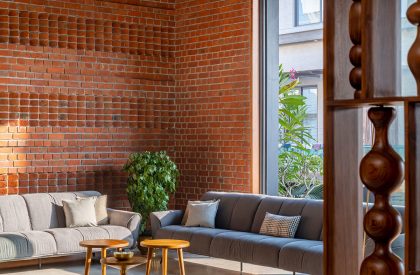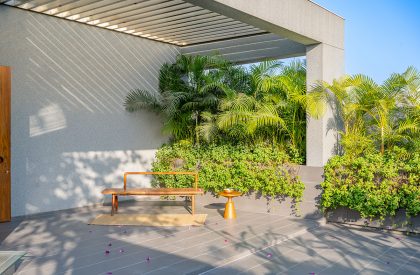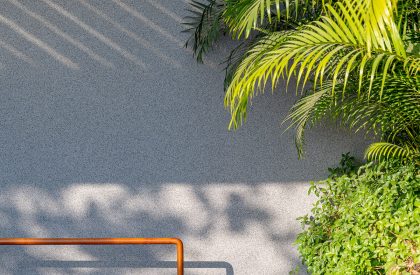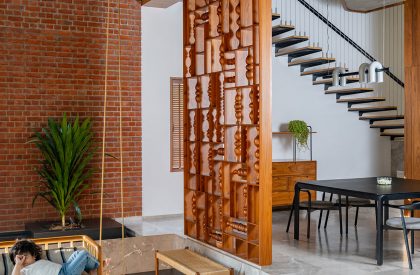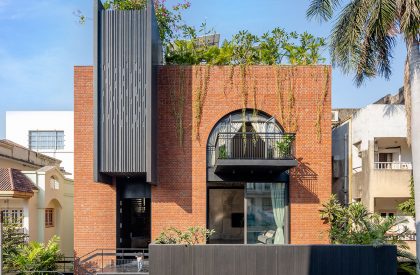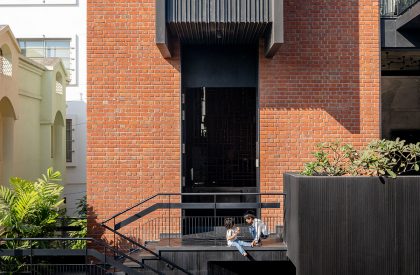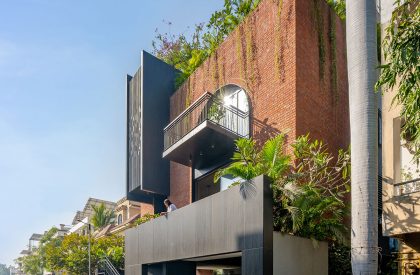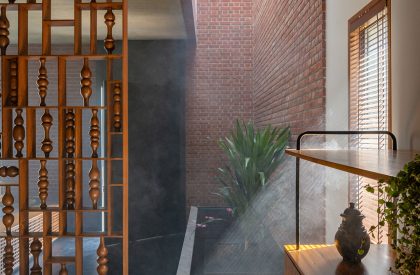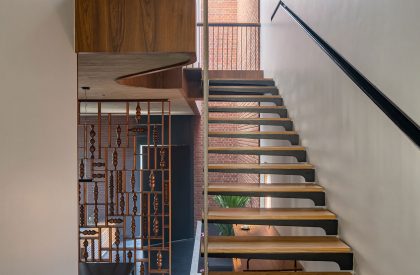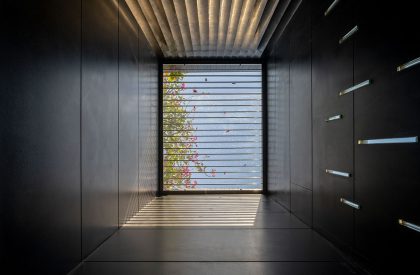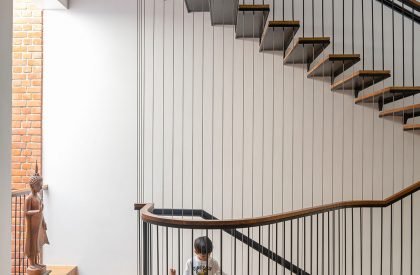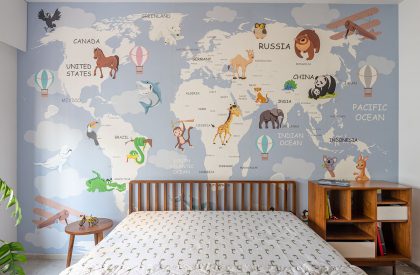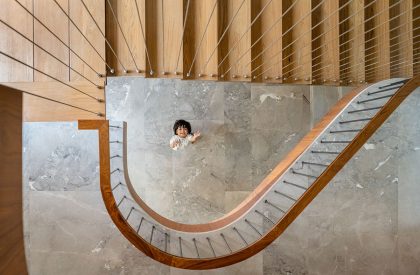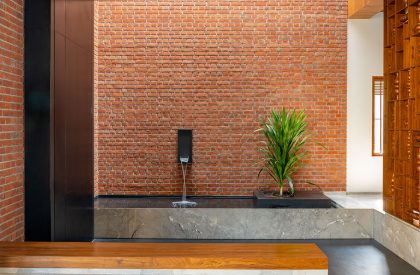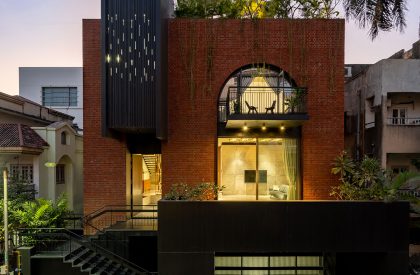Excerpt: SV HOUSE, designed by Design Work Group, reflects a seamless combination of contemporary style and functionality with an enticing effect. The architectural language of the residence considers brick, not just a material to build with but an integral material to design with. While the outermost layer of the house reflects the idea of minimalism at first glance, the interior stimulates your senses.
Project Description
[Text as submitted by architect] The very well-known Architect Louis Kahn told his students to talk to materials and ask for advice when stuck for inspiration: “You say to a brick: ‘What do you want, brick?’ And the brick says to you: ‘I like an arch.’ And you say to the brick: ‘Look, I want one too, but arches are expensive, and I can use a concrete lintel.’ And then you say: ‘What do you think of that, brick?’ The brick says: ‘I like an arch.”
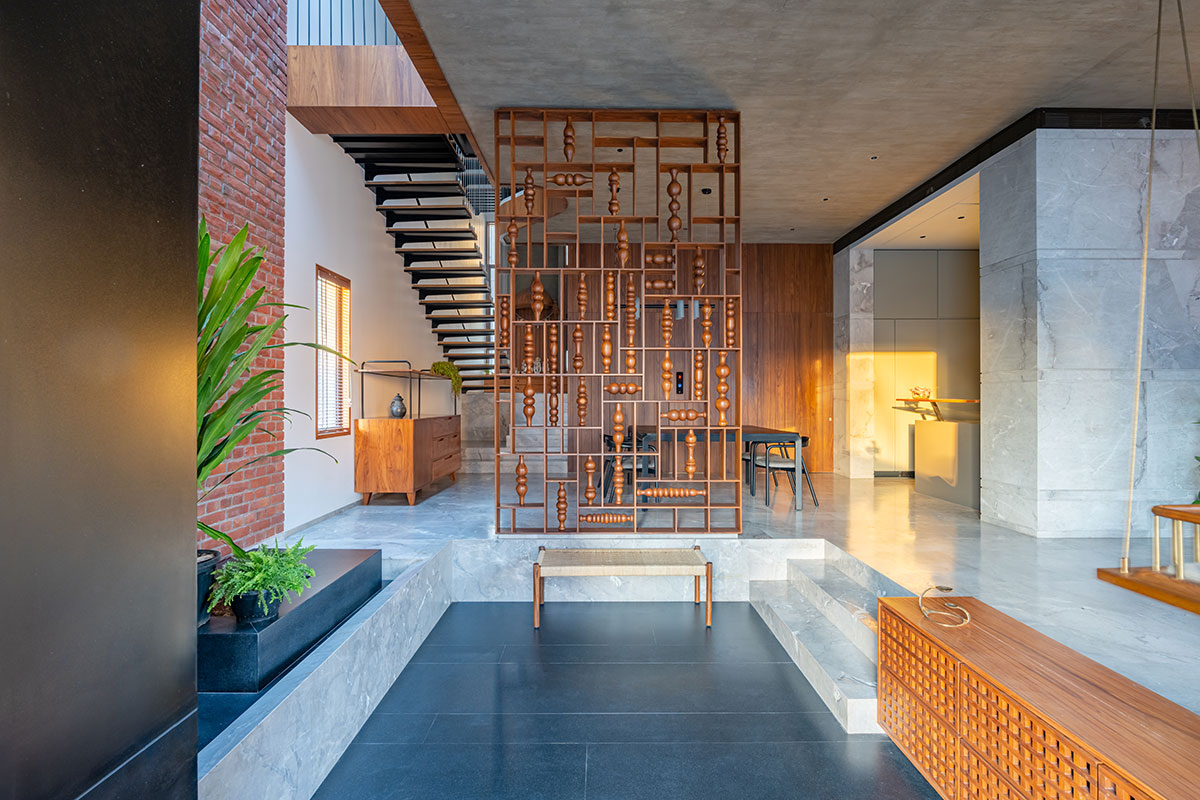
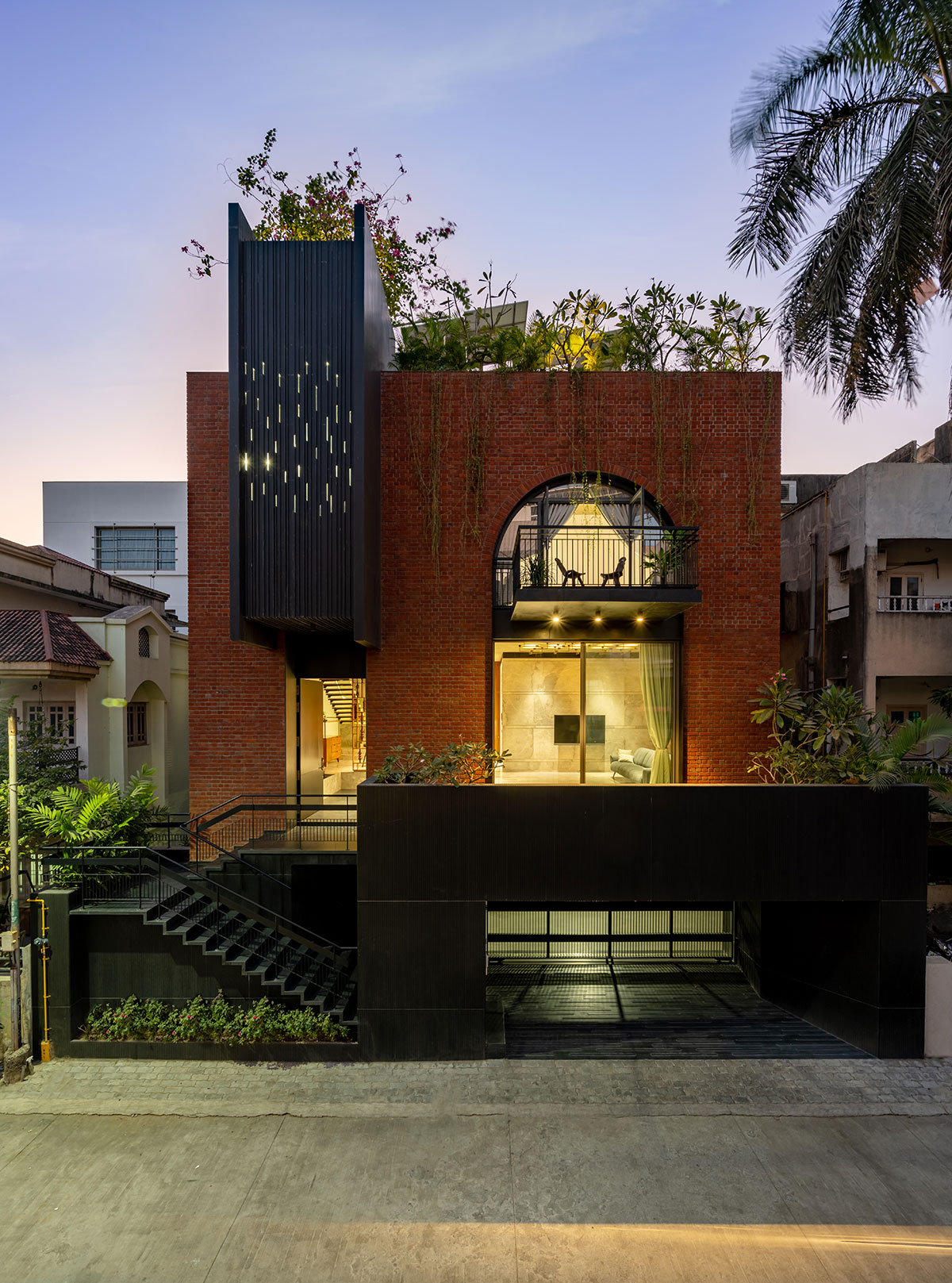
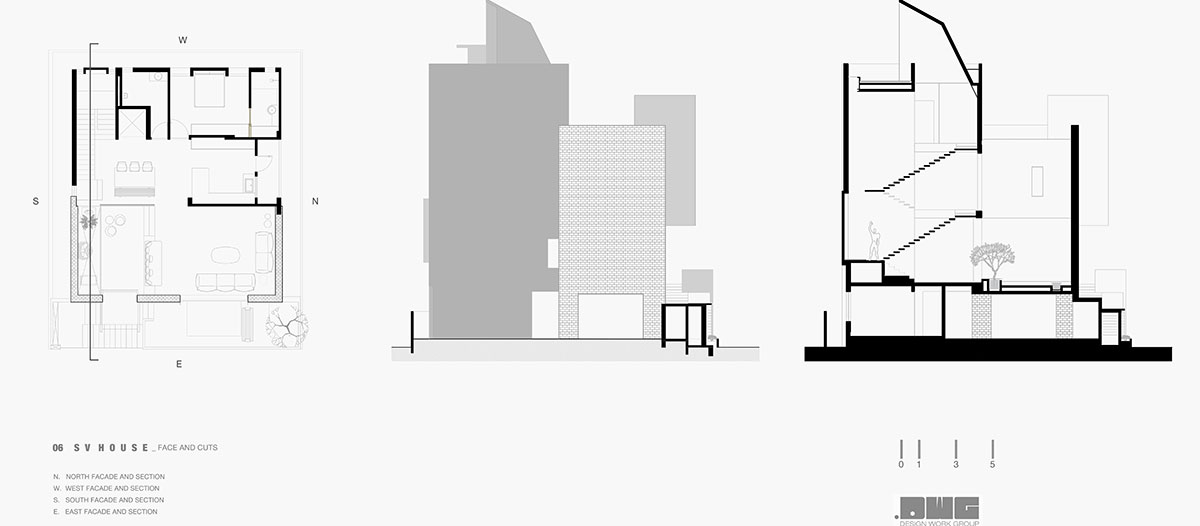
Similar is the architectural language of a residence at (Surat); brick is not just considered a material to build with but an integral material to design with. Built on a compact site of 222.5 sq mt, the façade of this house becomes an interesting element for its passersby. With the exposed brick wall, large arched opening, and metal screen- a contemporary jaali provides a breathable skin to the house, making it climate-responsive. The use of granite stone cladding complements the earthy color of brick, creating a certain sense of bold characteristic to its exterior.
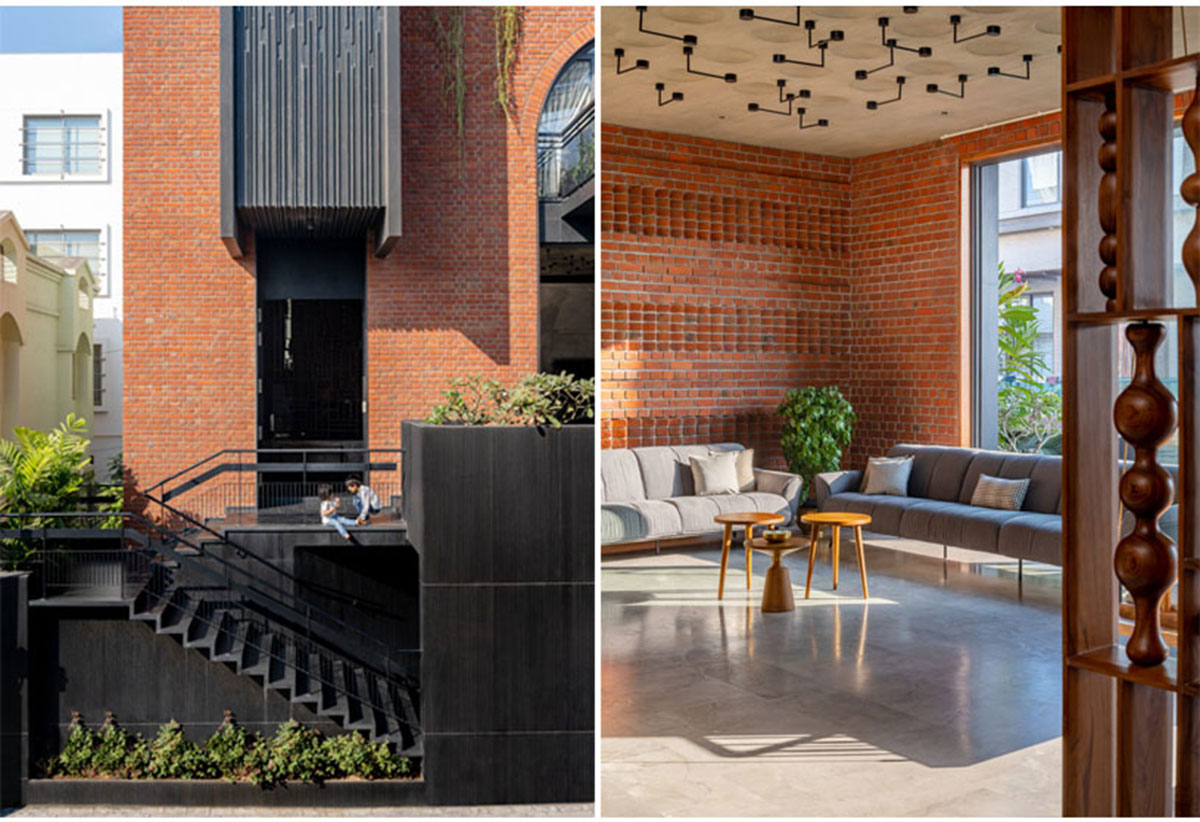
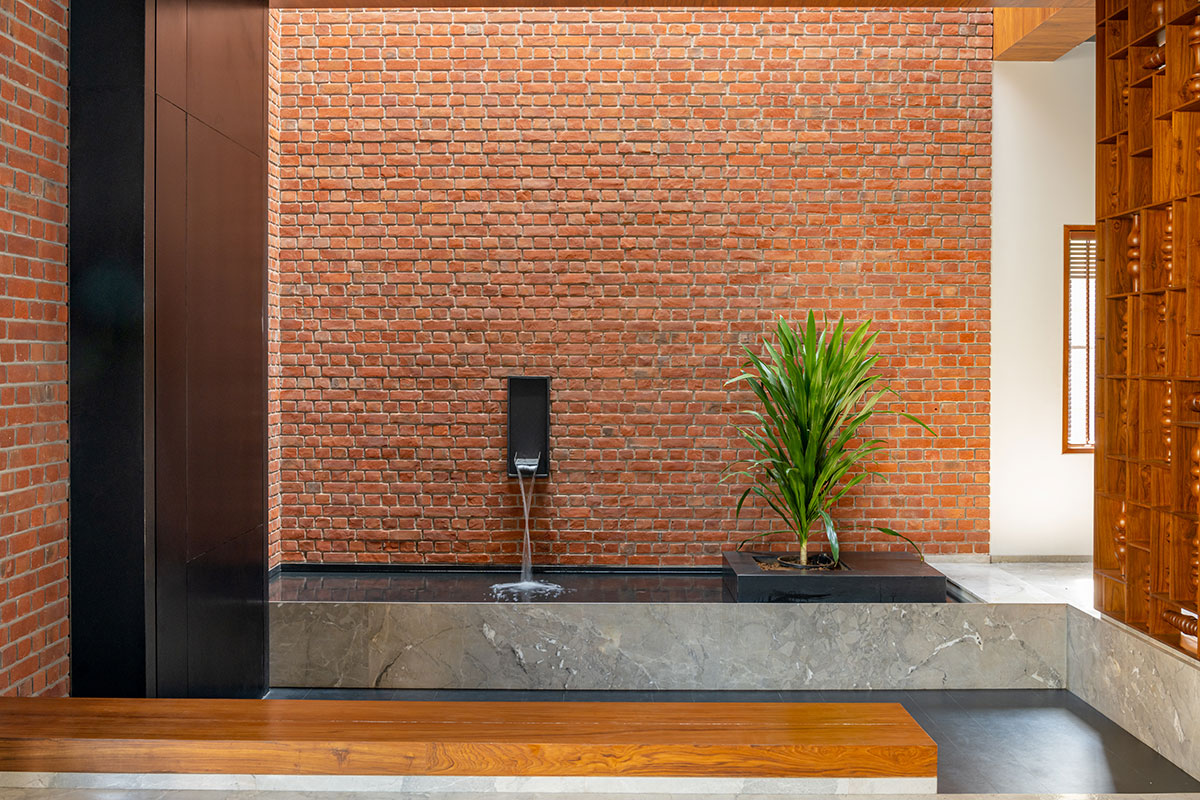
The house’s entrance greets you with a beautifully designed water body and planters that create a memorable experience throughout the space. While the outermost layer of the house reflects the idea of minimalism at first glance, the interior stimulates your senses with the brick ornamentation and its texture, inspired by the vernacular architectural style. This offers a constantly changing display of light and shadow within every space. Further, to enhance the spaces at night, ambiance lights with designer fixtures are installed, such as the one on the concrete ceiling of their living area, where part of the slab is scooped, creating an interesting effect on the space.
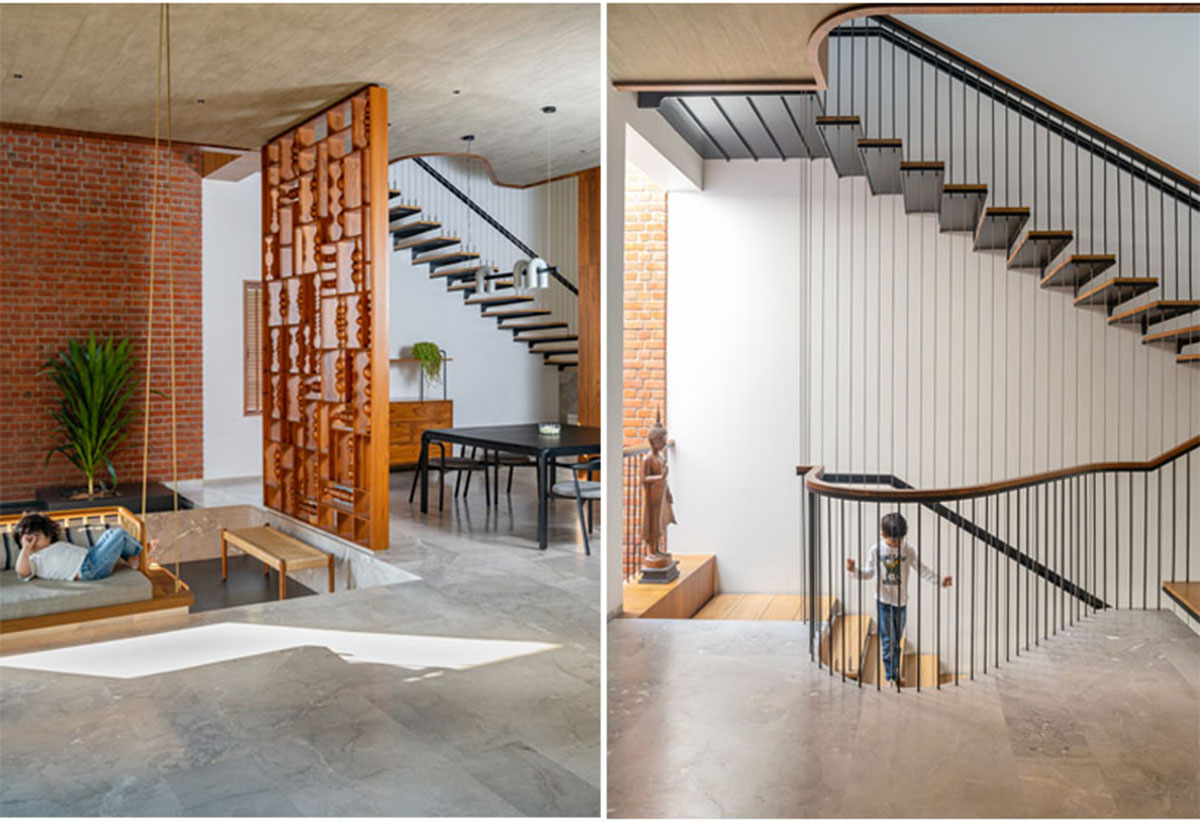
The design elements, such as a suspended-metal staircase for efficient air circulation, the wind tower to catch the southwest wind, the skylights to bring in daylight, and the thoughtful design of the terrace with tree plantation, add to the beauty of each space. Overall, the SV house reflects a seamless combination of contemporary style and functionality, with an enticing effect on its residents.
