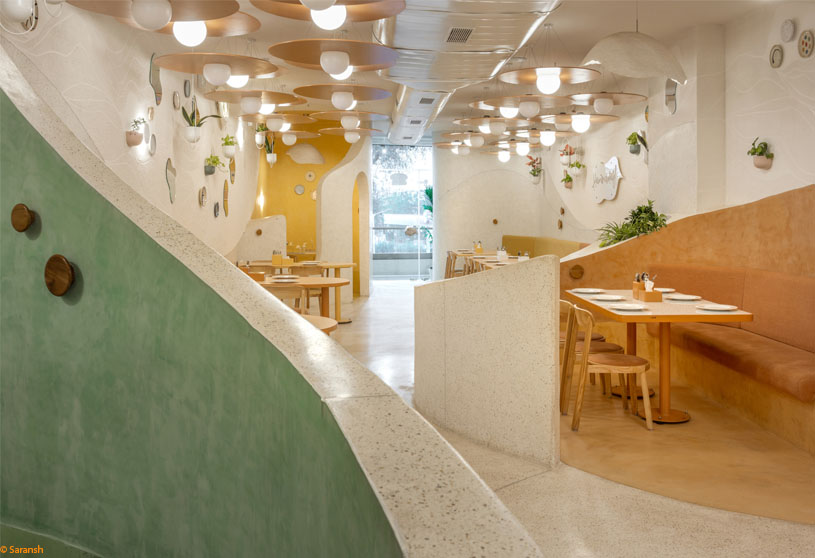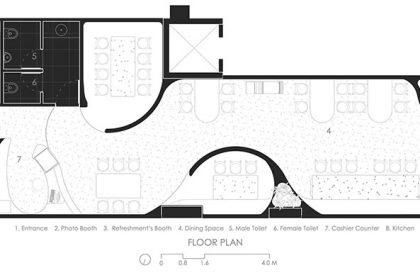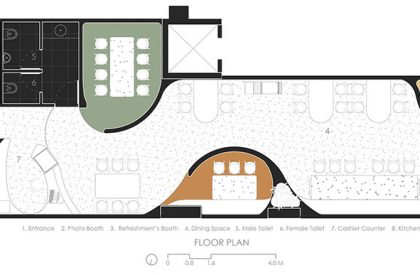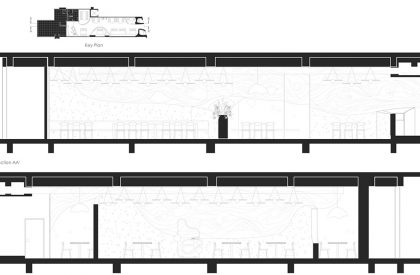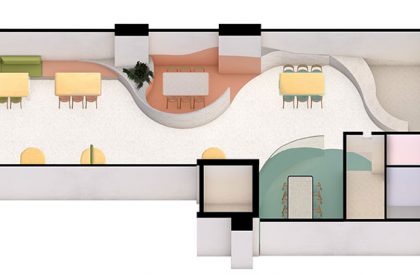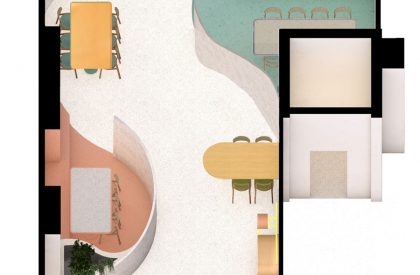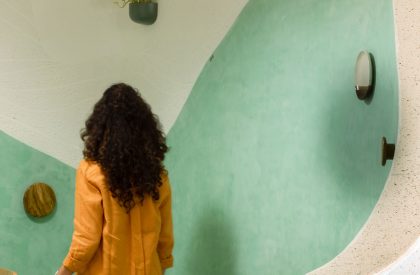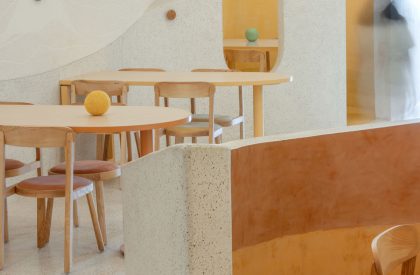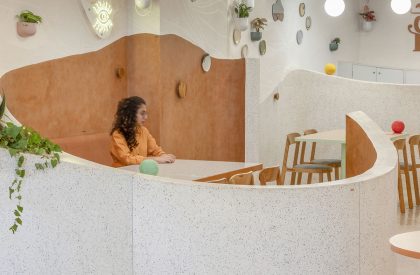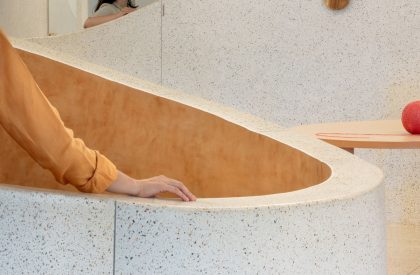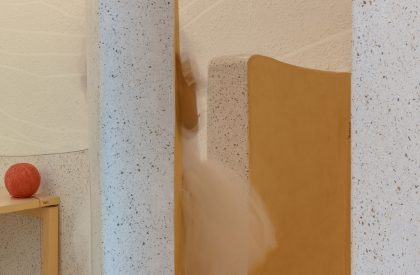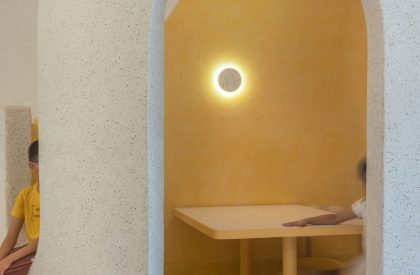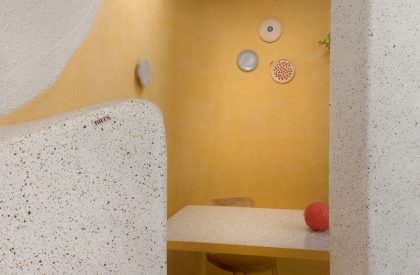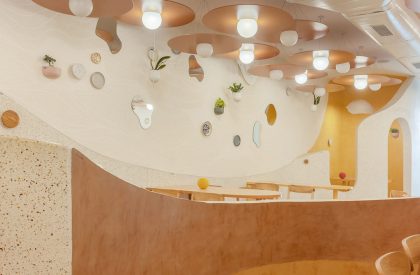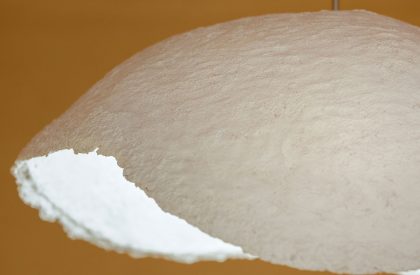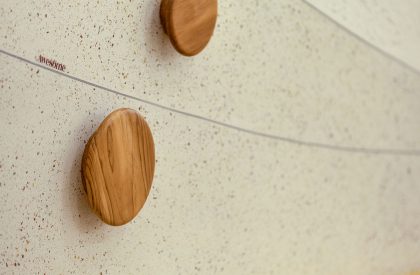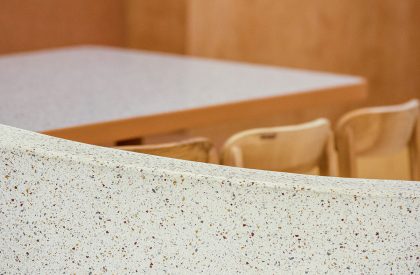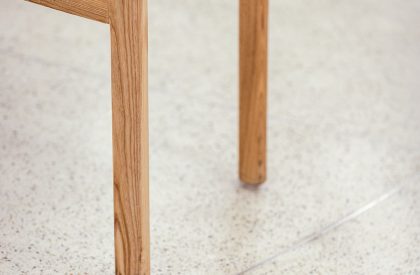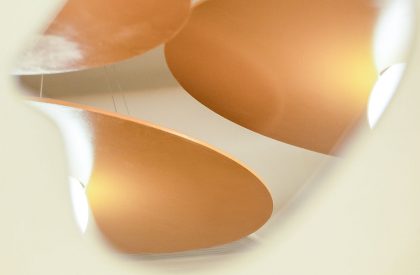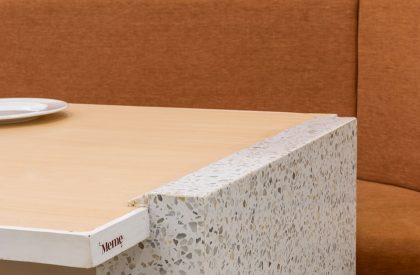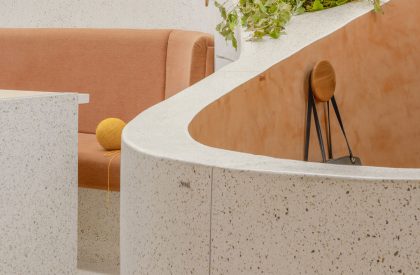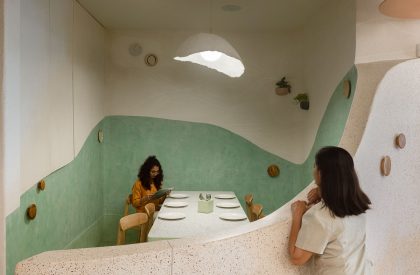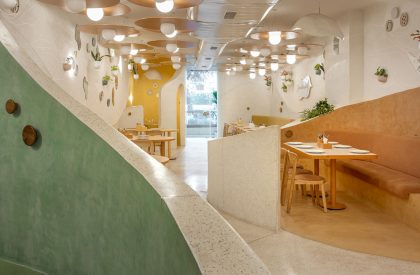Excerpt: Table Tales Restaurant by Saransh is an interior design project that introduces a curvilinear geometry to challenge the space’s extreme linearity. Curves encircle the space, forming guiding lines into the floor, climbing walls, and rising to become opaque surfaces, poetically forming pockets of spaces. The space features pockets finished in red, yellow, and green, contrasting with the predominantly white exterior terrazzo surfaces.
Project Description
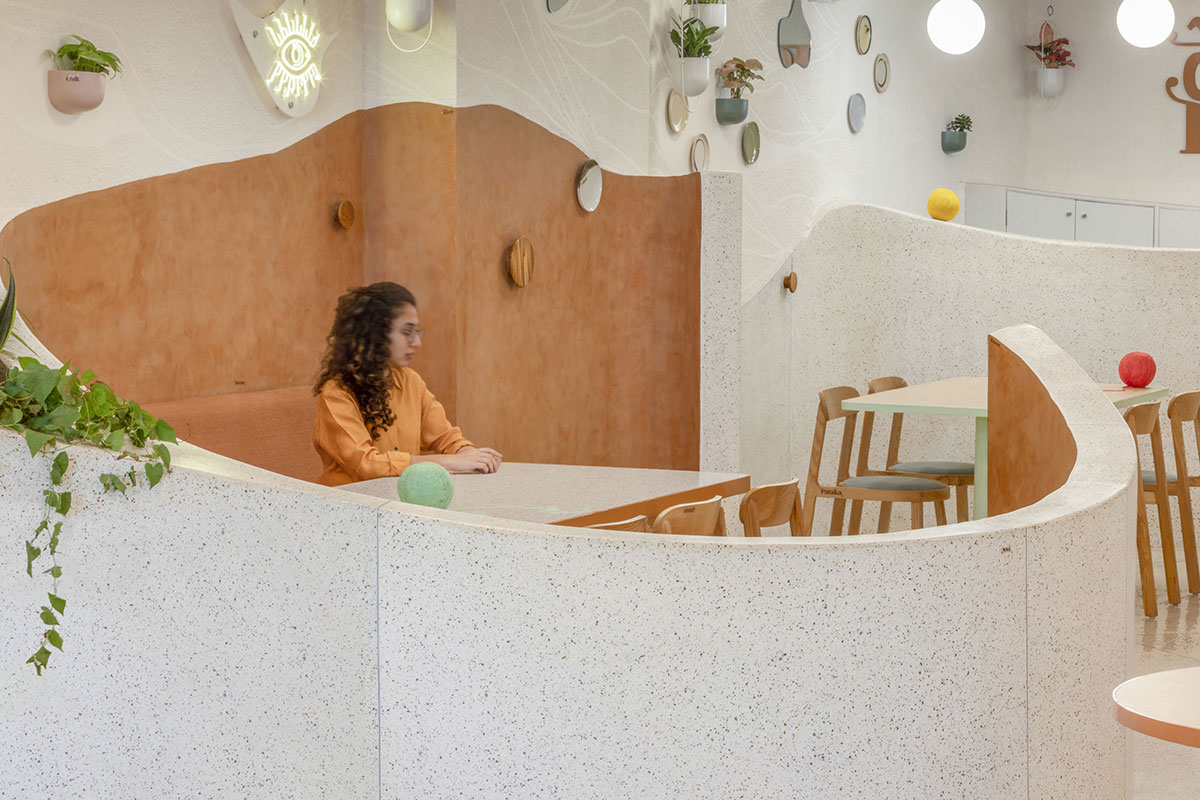
[Text as submitted by architect] Born with an idea surrounding ‘conversation among friends’, Table Tales is a project designed tactfully around the intricacies of dialogue. The program as an eatery, focuses on creating a space that is fun and casual – one that does not demand any special requisite to enjoy to the fullest. It is a new yet relatable space which encourages its visitors to be comfortable in their skin, and take home a refreshing experience.

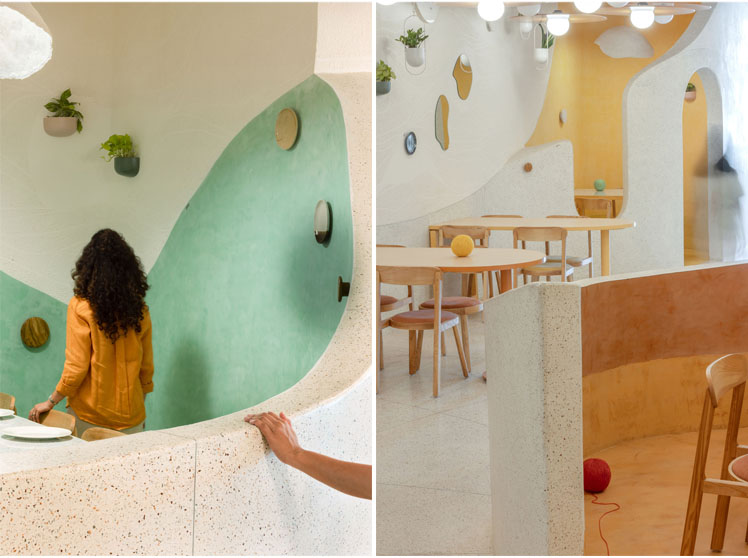
The restaurant is set in a deep rectangular commercial unit with its width facing the road, making it the only surface bringing in natural light into the space. The biggest design challenge was to break the extreme linearity of the space which nearly demanded a rhythm of sorts to be established, without compromising on the number of people it could accommodate.


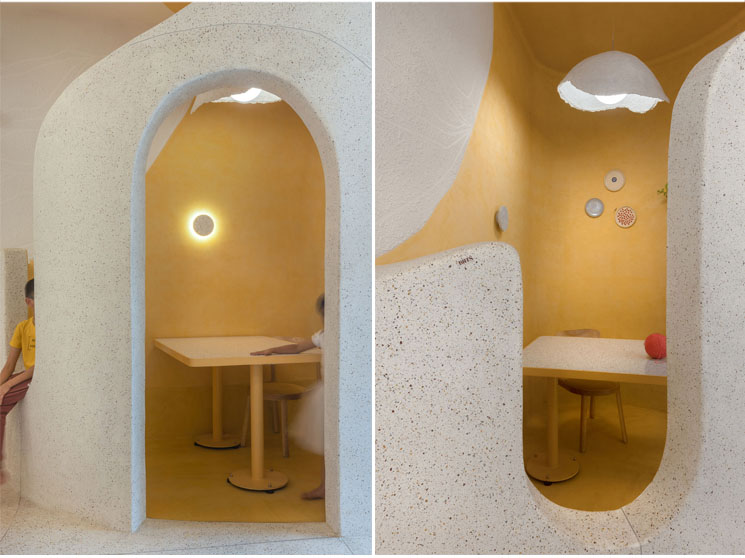
The designers viewed this challenge as contradicting the program, and introduced a curvilinear geometry into the space. Curves flowing through the space, becoming guiding lines into the floor, climbing up walls, rising to become opaque surfaces, poetically forming pockets of spaces.
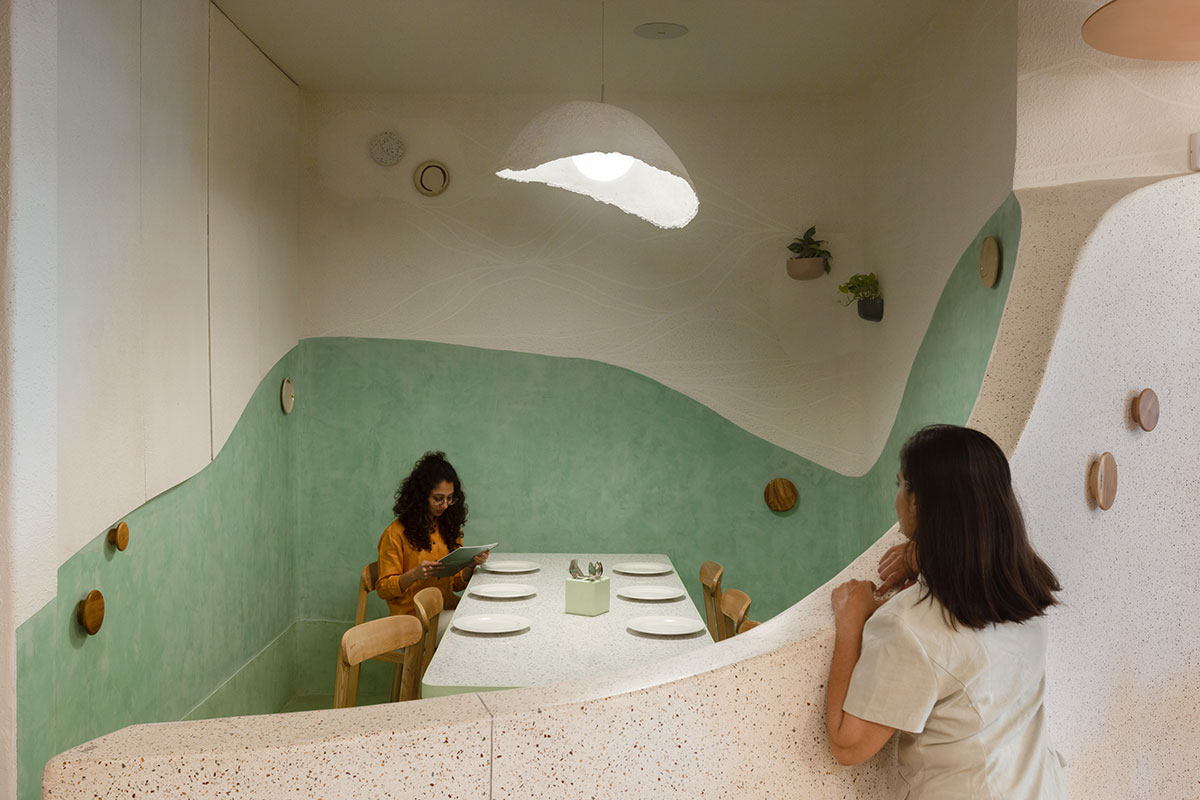
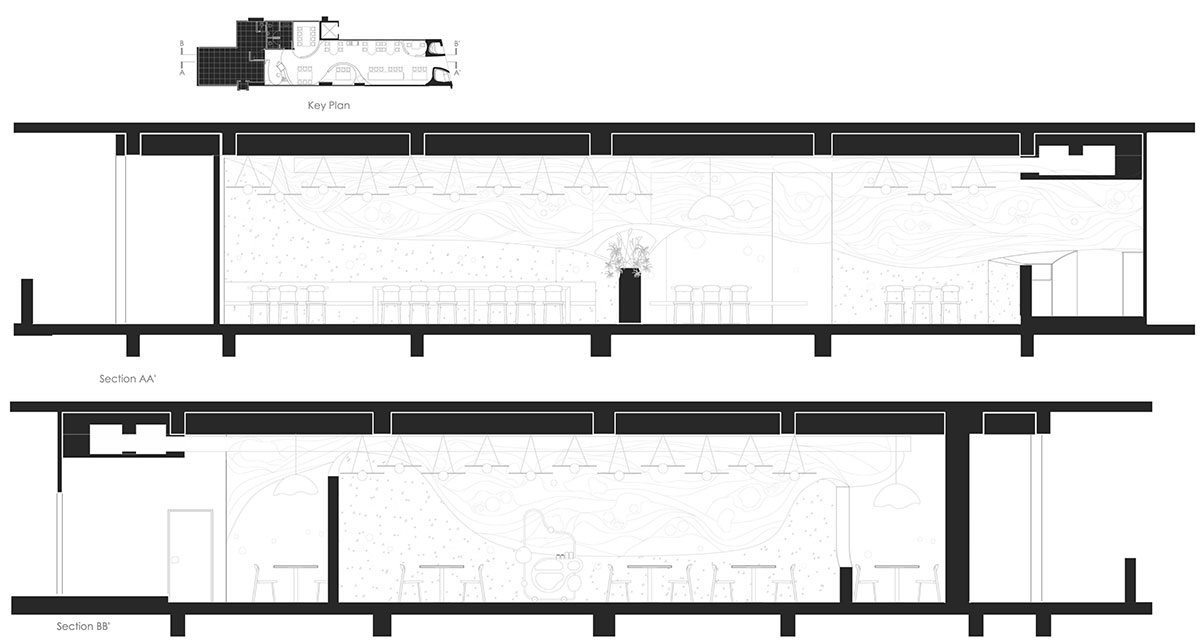
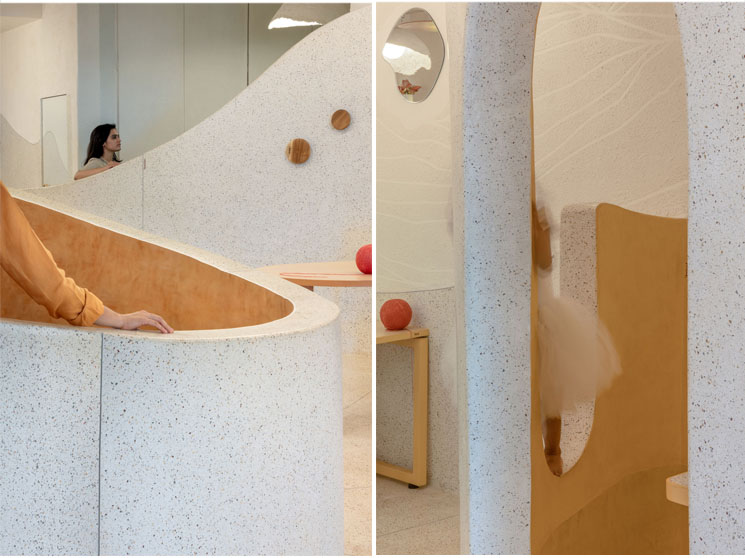
These pockets act as anchors allowing tables within and around them to find a rooted place for themselves, cutting right through the linearity of the existing shell. Splashes of colour have been added into the space with the insides of the pockets finished in red, yellow and green, contrasting against the mostly white outside terrazzo surfaces. These zones add a layer of personal space and a cosy environment, perfect for a conversation with friends.
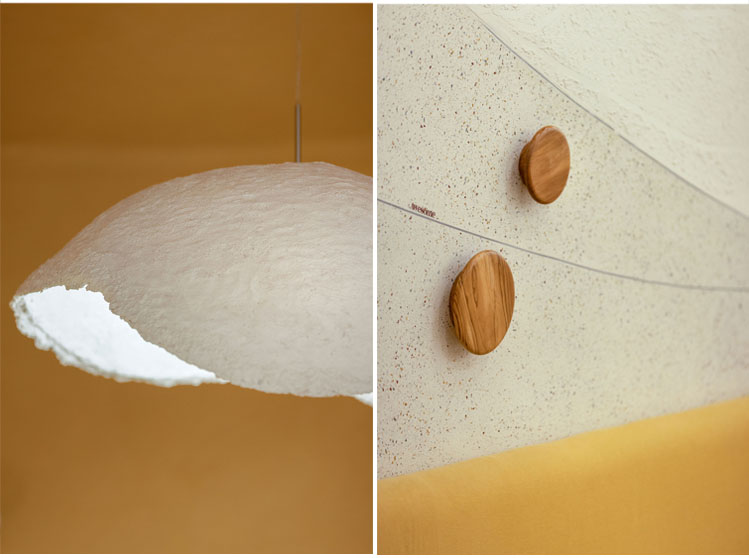
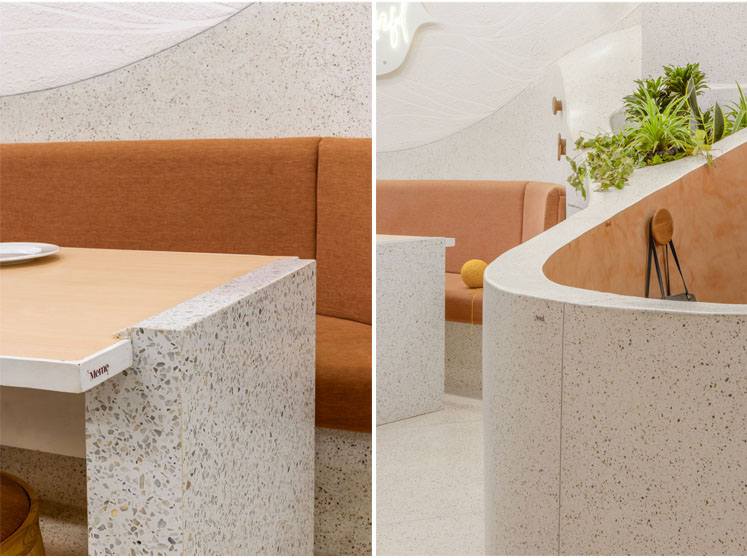
The space is further detailed with a handcrafted wall mural – an exploration in textures inspired by sand dunes. Wooden knobs meant to hang bags and coats dot the space along with a set of “hidden” words associated with a game designed to act as one’s very own conversation starter.
