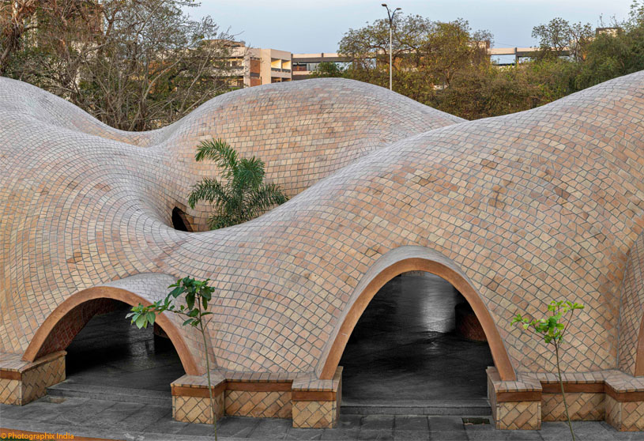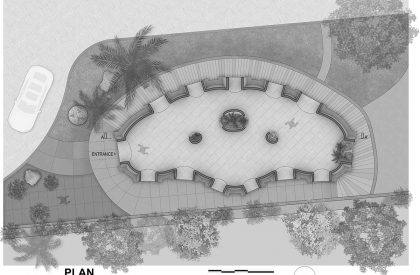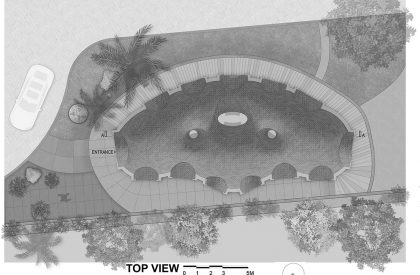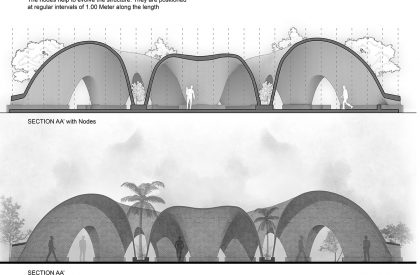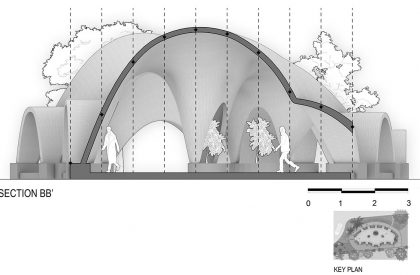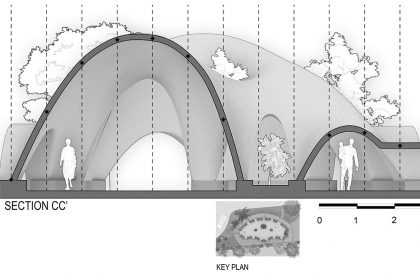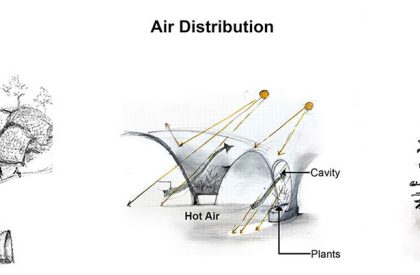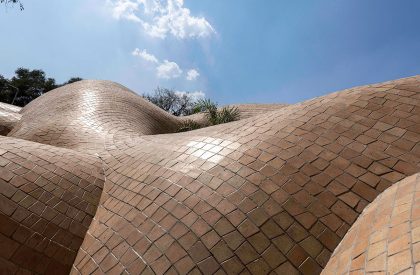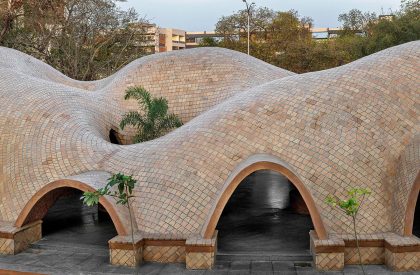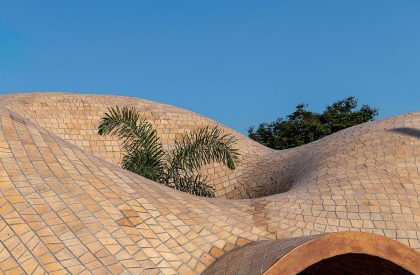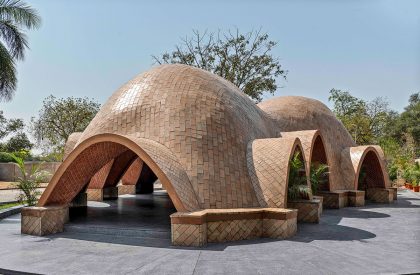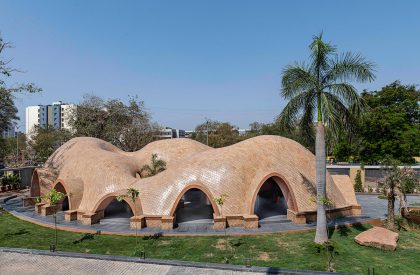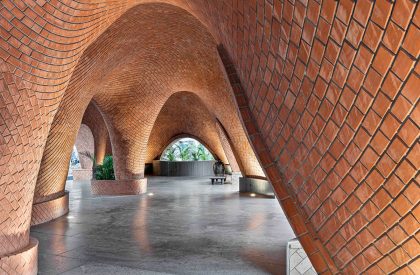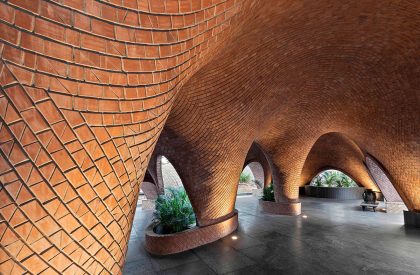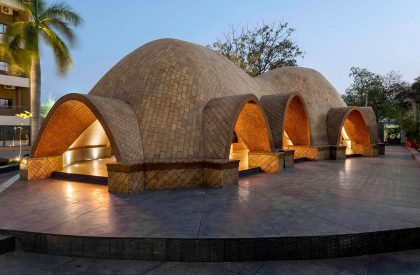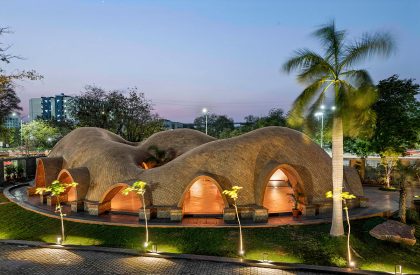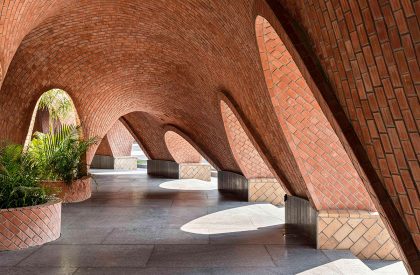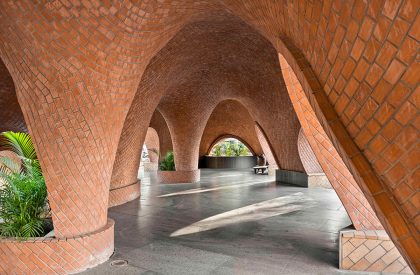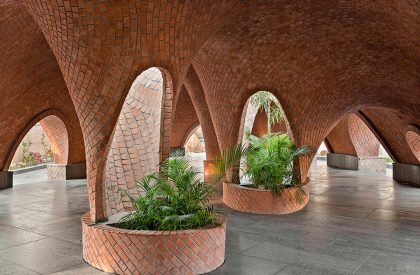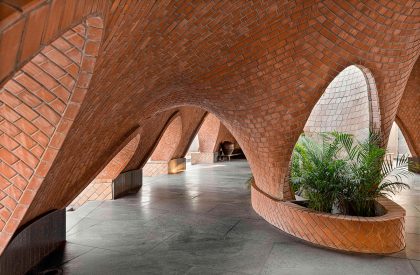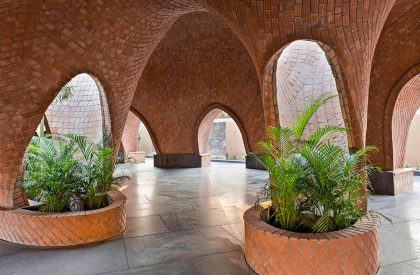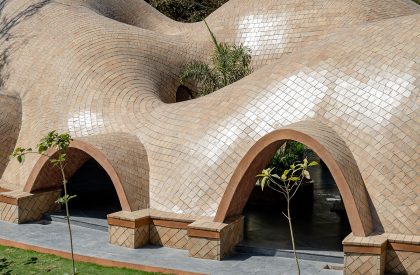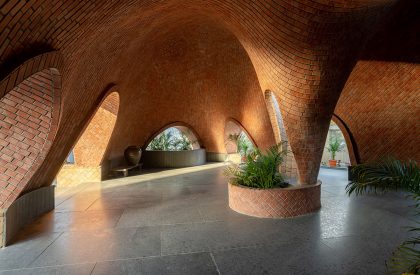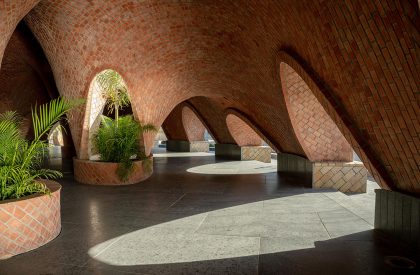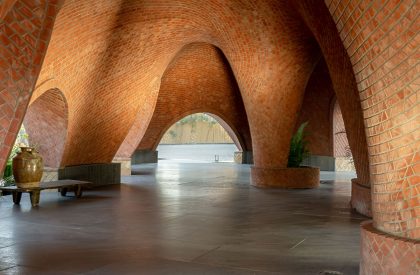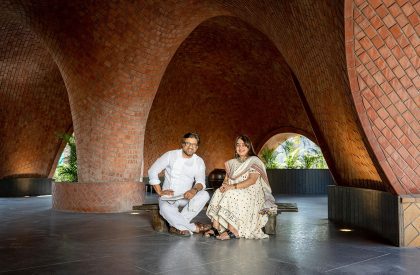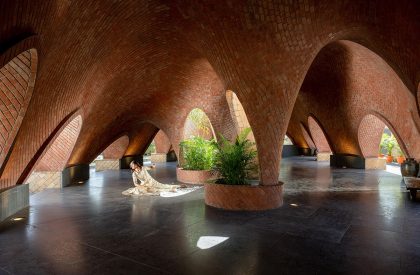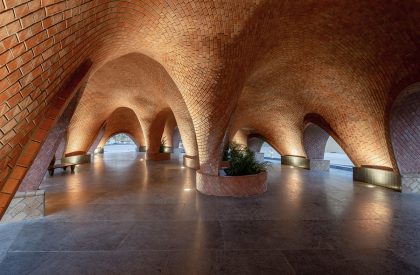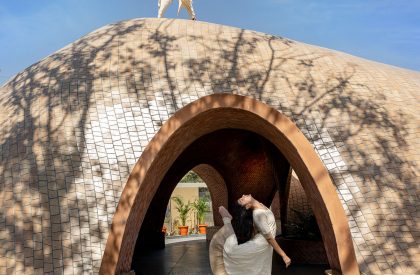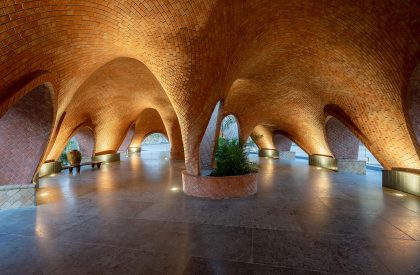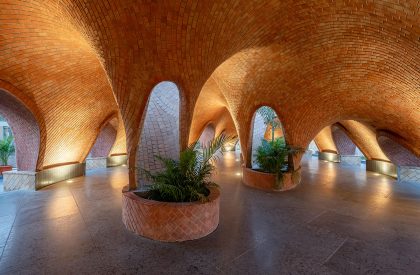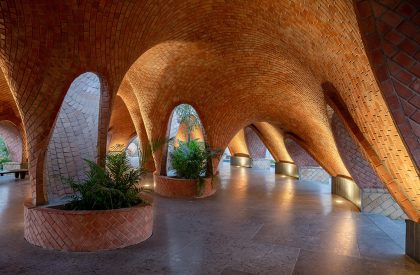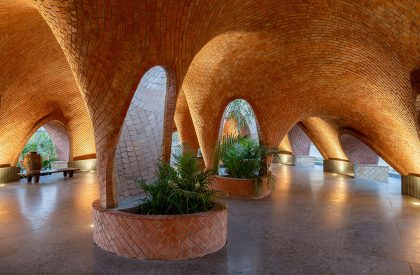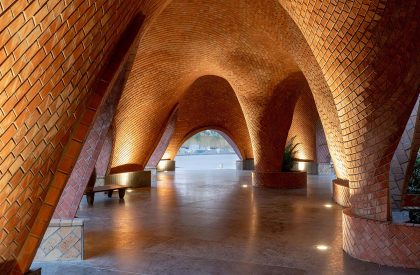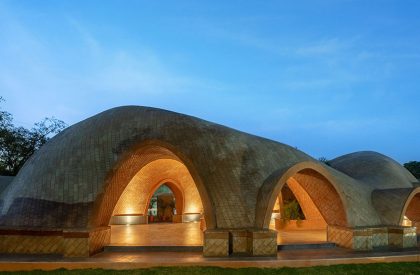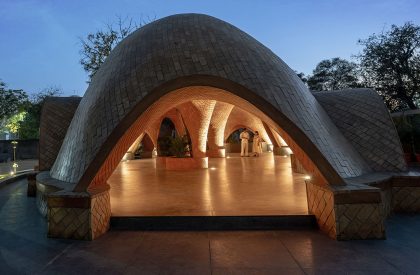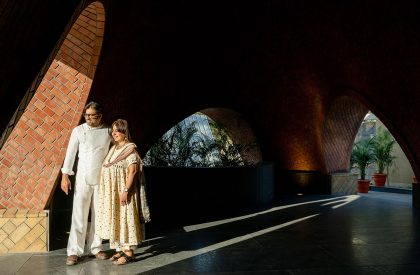Excerpt: tHE gRID Architects’ Tarang attempts to create a flexible space that can support a various activities both within and around the structure. The design presents a creative and deliberate strategy for tackling the pressing issue of sustainable construction, creating an environment that is culturally diverse, environmentally friendly, and visually appealing. Tarang celebrates the artistry of the workers by using traditional building techniques devoid of software or digital tools.
Project Description
[Text as submitted by architect] “TARANG” is presently the largest terracotta brick tile arched vault structure in India and one of its kind, without beams, reinforcement, or any shuttering system.
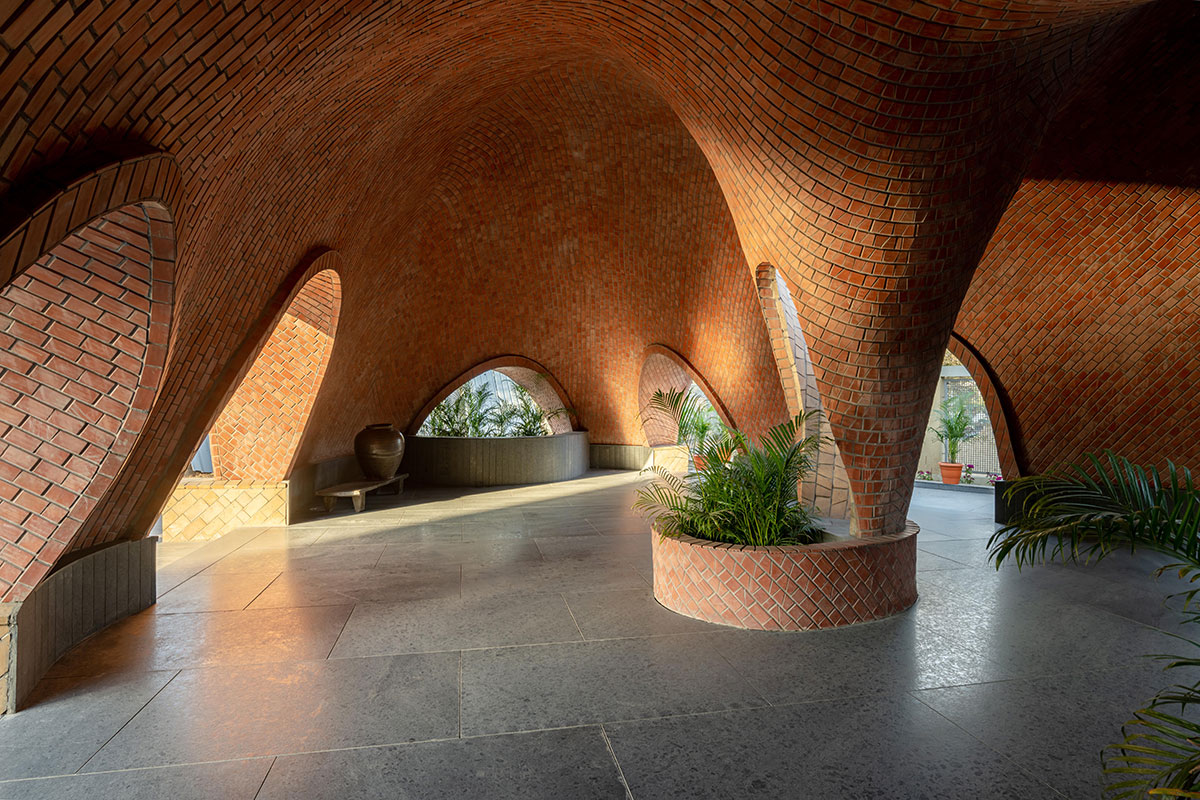
Ethos: “TARANG” fosters a timeless environment, promoting a meaningful dialogue between different eras. Its design evokes a sense of continuity and connection that transcends the present moment, encouraging a dialogue that spans across time.
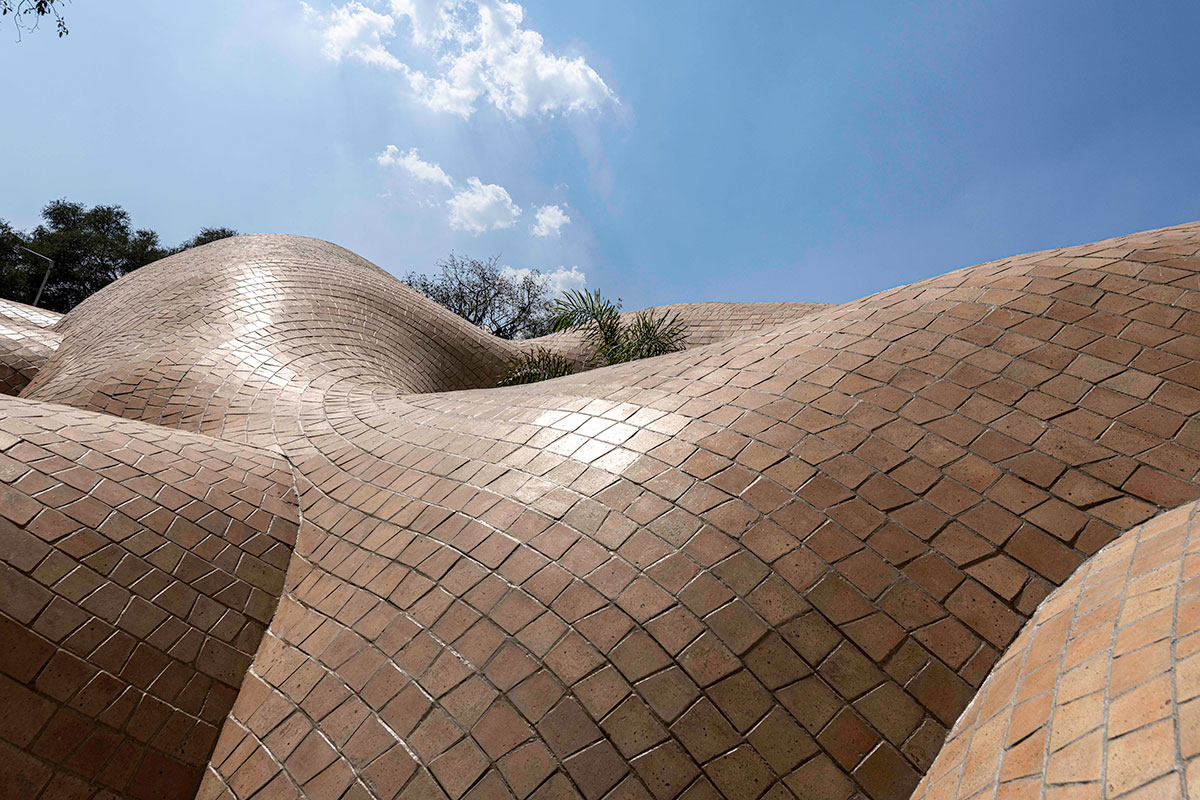
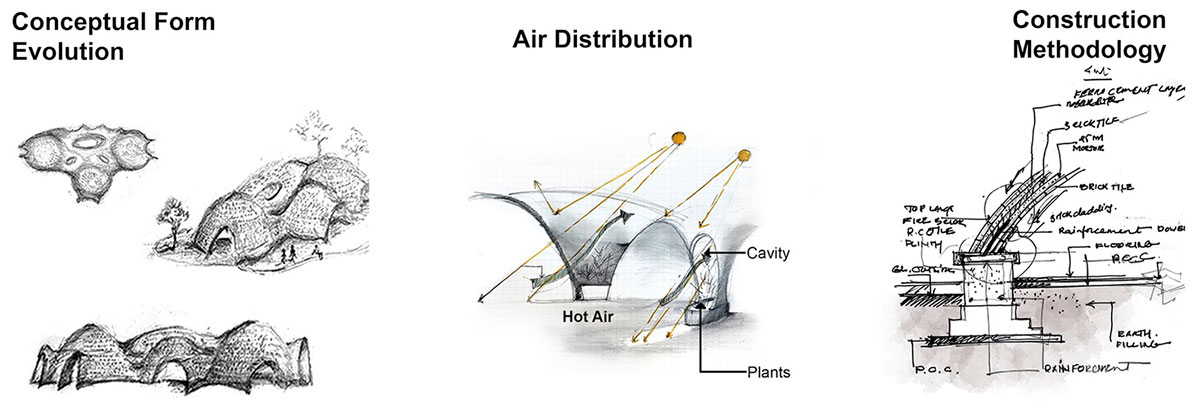
Tarang’s design takes into account the specific context of the South West location and incorporates a remarkable construction technique. The design showcases an innovative and thoughtful approach to addressing the pressing challenge of sustainable construction, creating a built environment that is environmentally friendly, culturally rich, and visually captivating. By employing traditional construction techniques without software or digital tools, Tarang celebrates the artistry of the workers.
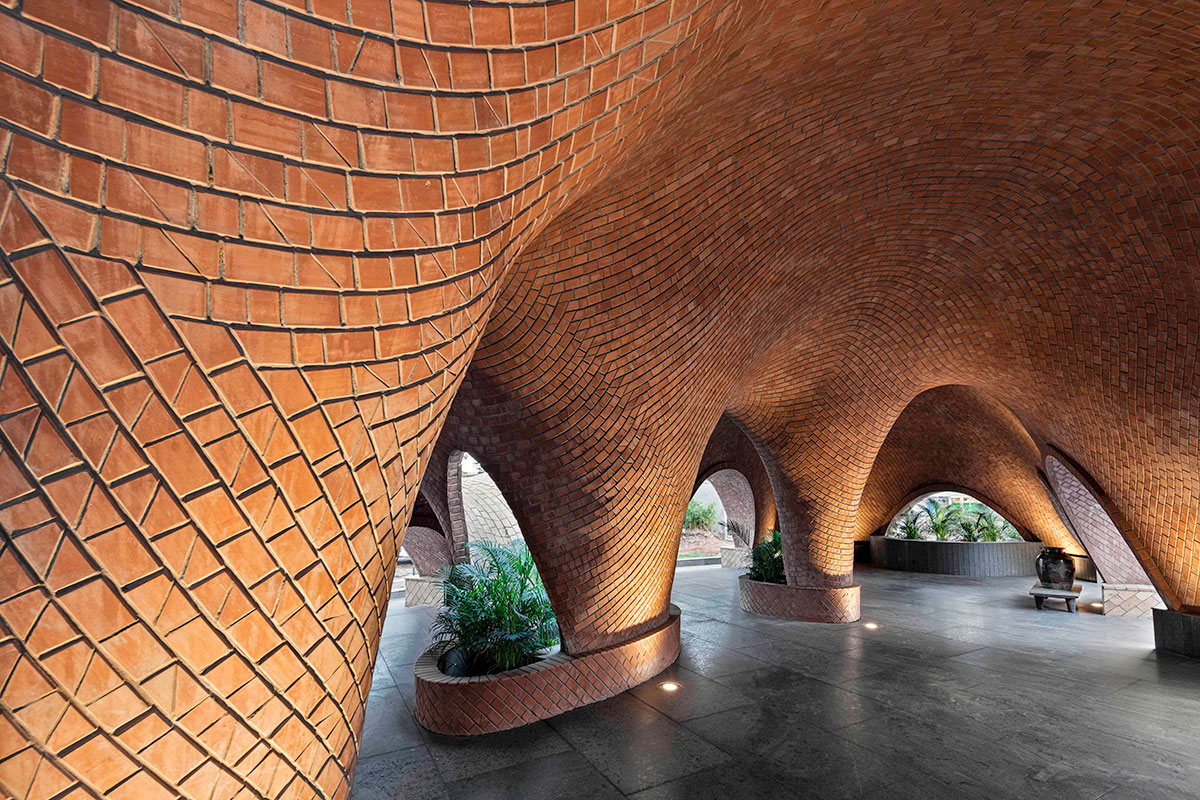
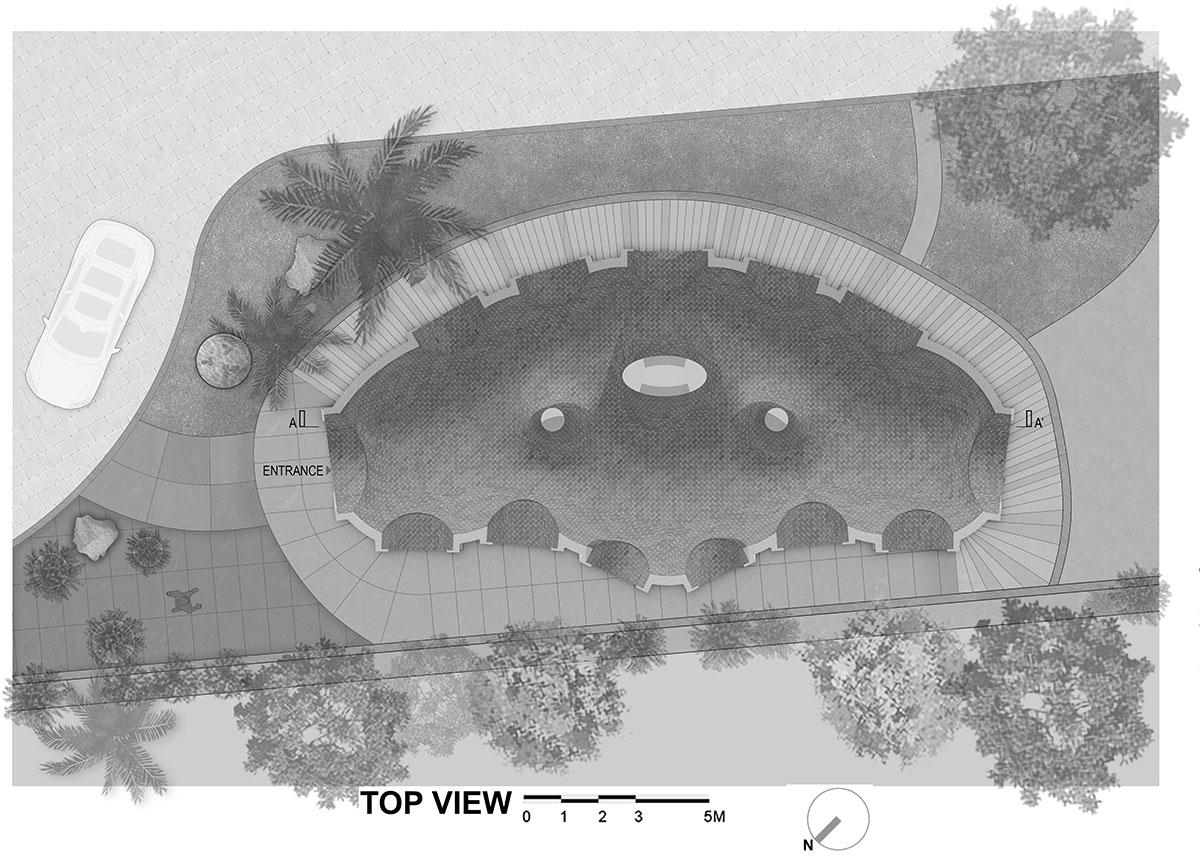
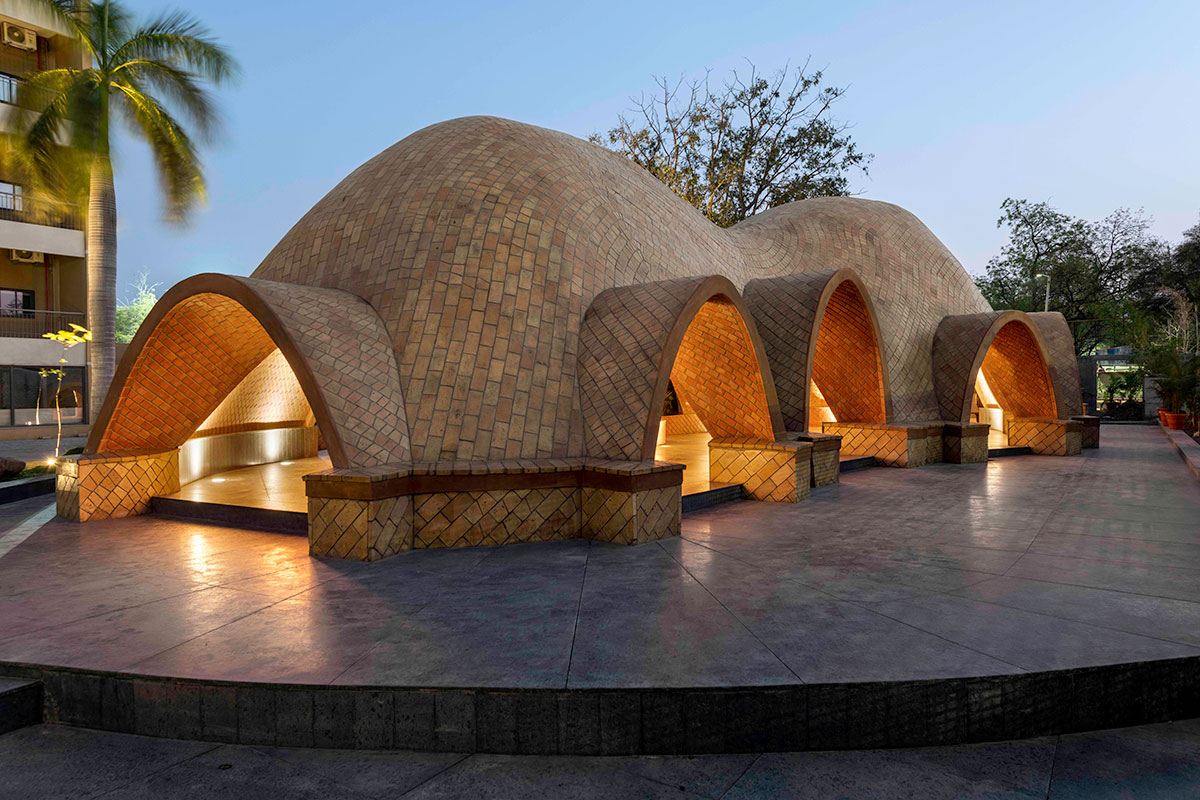
Intent: The intervention aims to create a versatile space that accommodates various activities, both within and around the building. Tarang was conceptualized as a dynamic gallery space, meticulously designed to adapt and evolve seamlessly. Its purpose is to serve as an immersive exhibition platform where the interiors are transformed into canvases, showcasing the featured products.
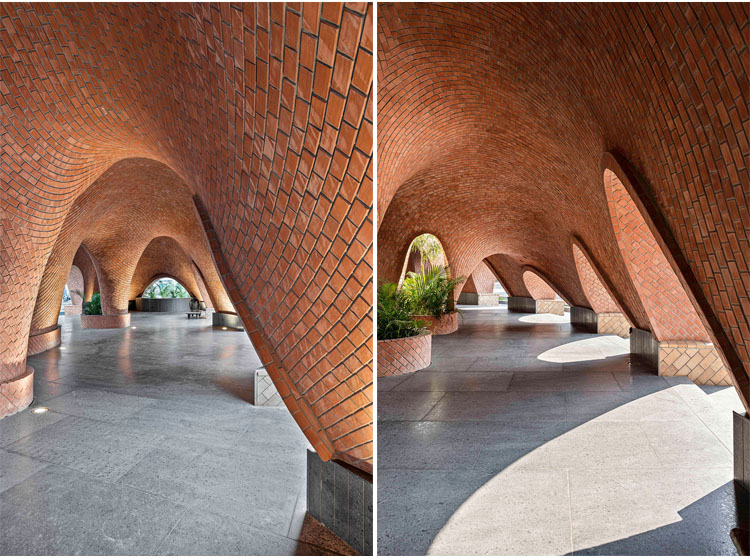
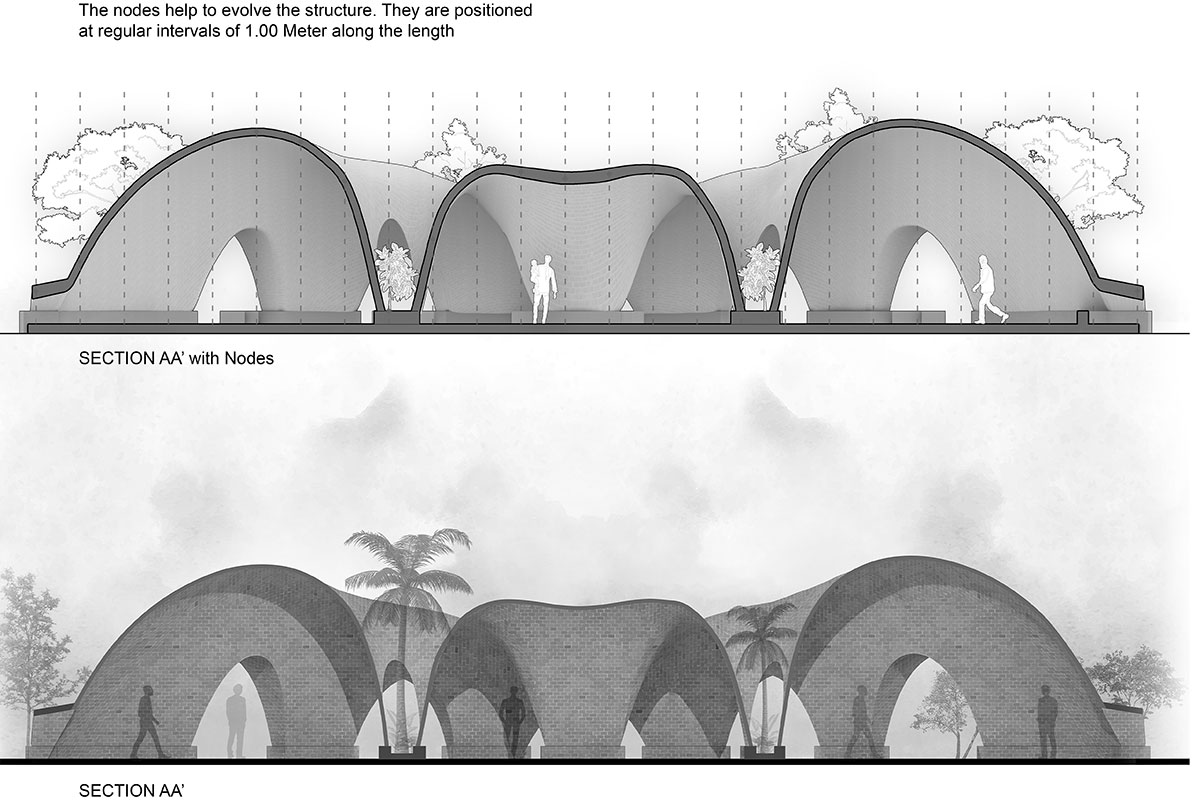
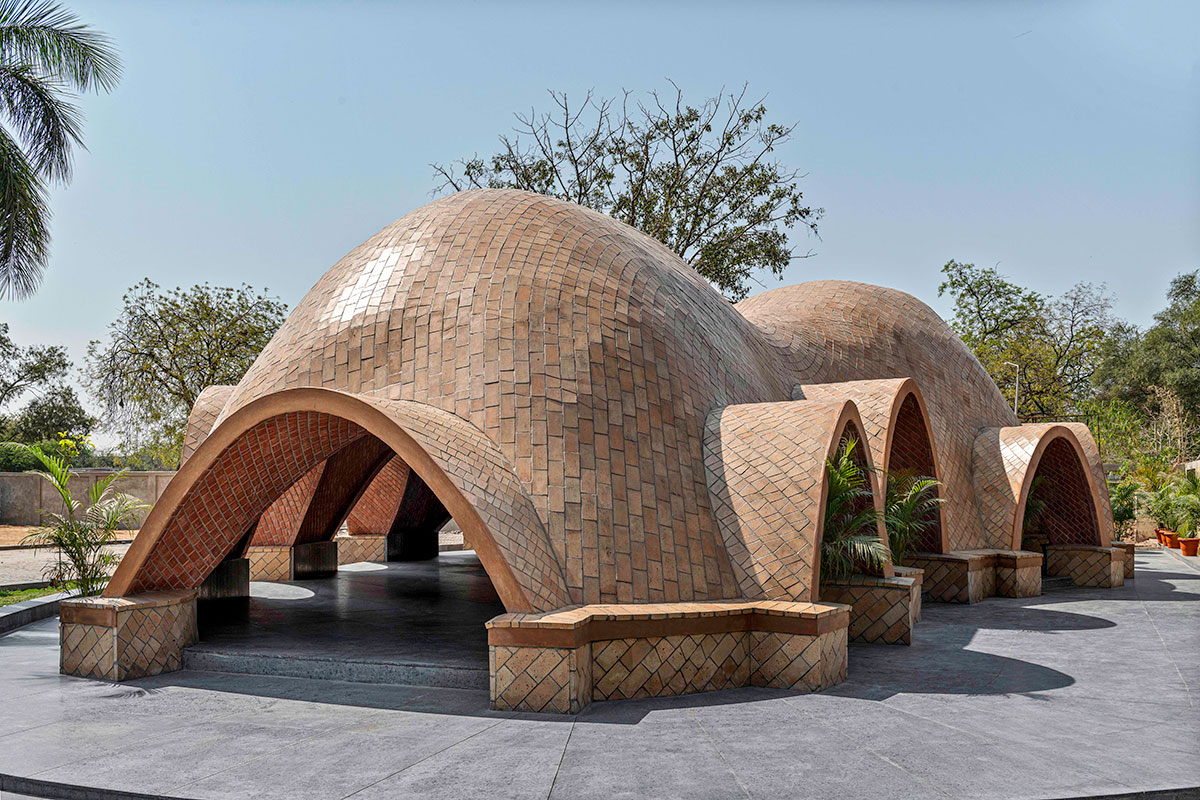
Environmental sustainability effort: In an effort to minimize the carbon footprint of buildings, the project primarily sources materials locally, with a focus on those that have low embodied energy. The key materials utilized include natural stone, terracotta tiles, and a technique that involves spanning without steel and shuttering or ancillary structures that are typically used to bear the weight of an arch during the building process. Additionally, the project places emphasis on upskilling the masons to further promote sustainable building practices.
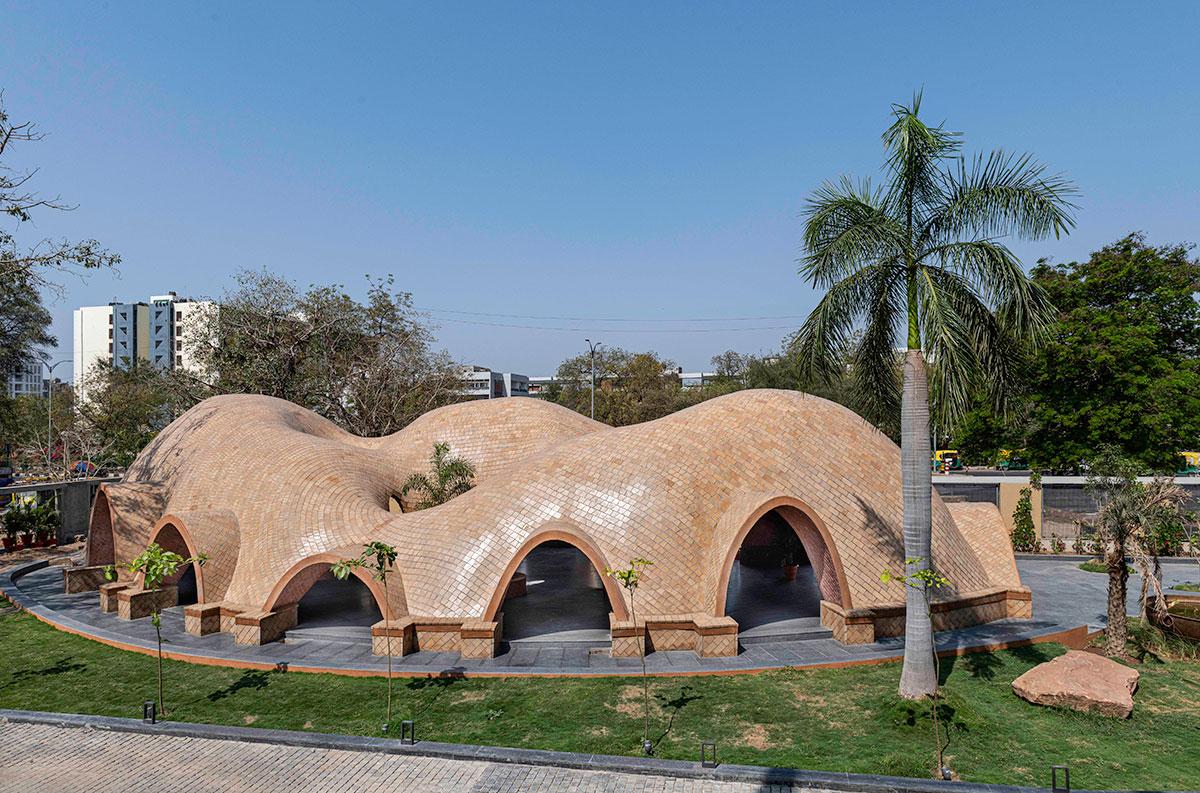
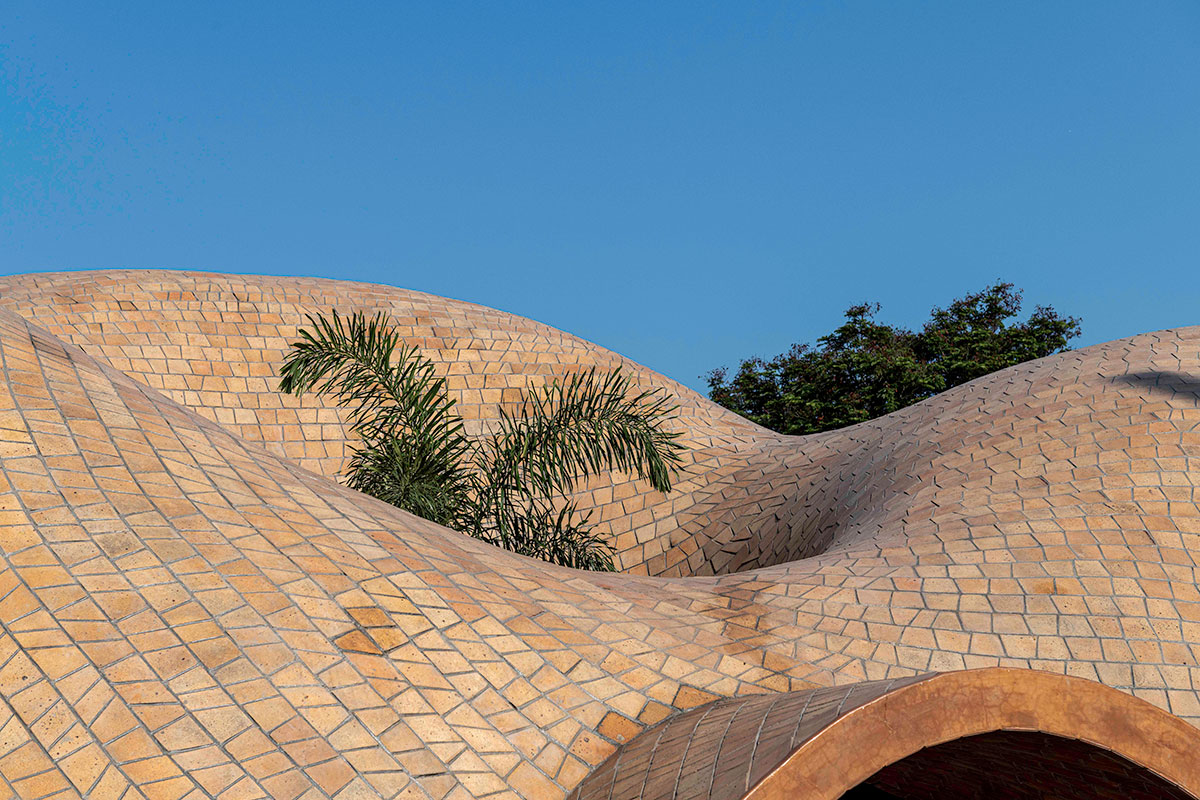
Gentle upswells, soft swoops: Its rising arched interiors are pleasantly intimate and familiar, thanks to its form rooted in a biophilic design approach. The resultant atmosphere, profound and simply elegant, is animated by the changing patterns of light and wind. The formed undulations bring a varied aspect to the viewer’s eyes. The organic structure contradicts the existing edifice of the project. The light and shadow from the voids and the in-between spaces playfully tease the user, brushing past the cornerless realm of walls. The structure engulfs the space; the undulations become the walls, and the walls become the enclosure.
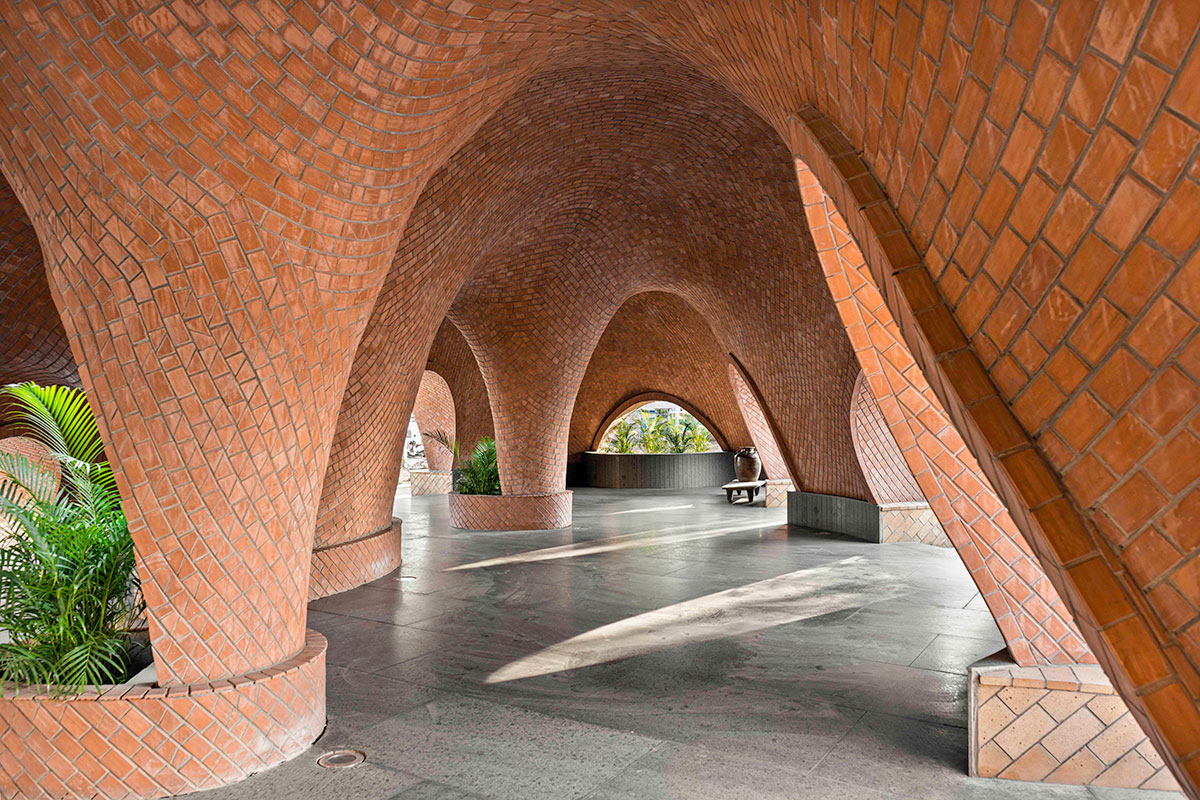
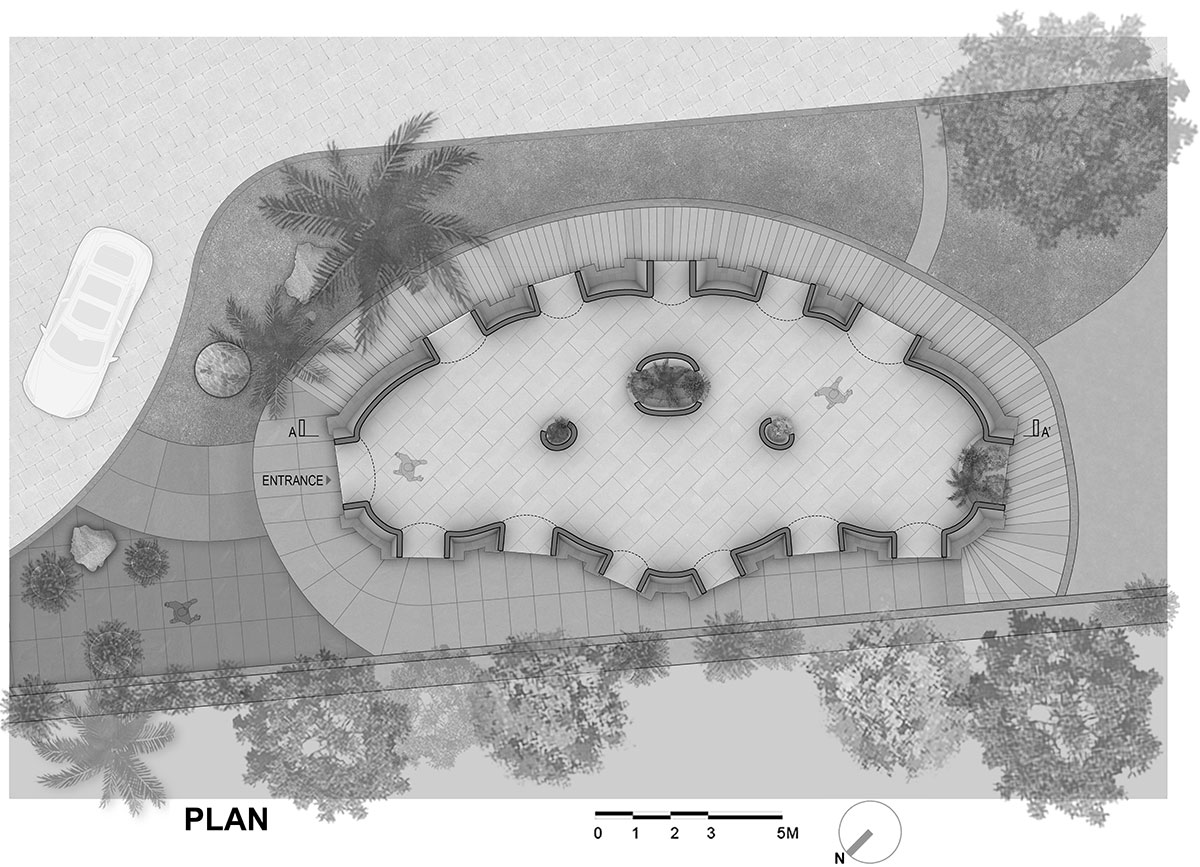
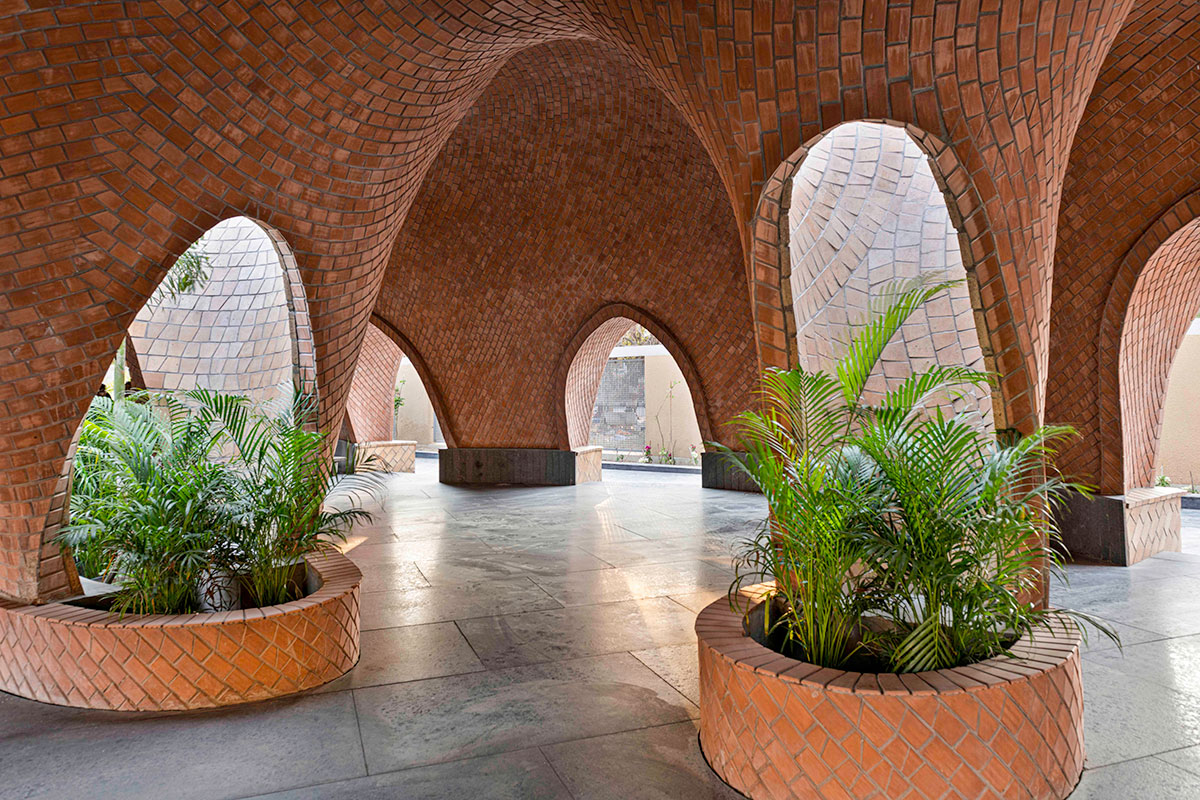
It makes one realise that it’s the parts of the voids and the exposed terracotta tiles in between that make the edifice one. It makes one sway along the meandering shape and smell the natural exposed terracotta tiles. It merges us with nature as if the built form didn’t exist but was born from the core of the earth itself.
This film is a remarkable documentation of the beauty of human creativity, featuring the impressive shapes that elevate the work of art. tHE gRID Architects—the designers Snehal and Bhadri—have deftly blended nuanced design with form and functionality to capture the freedom of movement within the structure. The dancers in the film skillfully embody the rhythm of the undulating swells, encapsulating its fluidity and grace with their every move. As the film progresses, it immerses the viewer in an ever-evolving emotional journey, offering a tangible story of an introverted desire for connection that is both visceral and compelling.
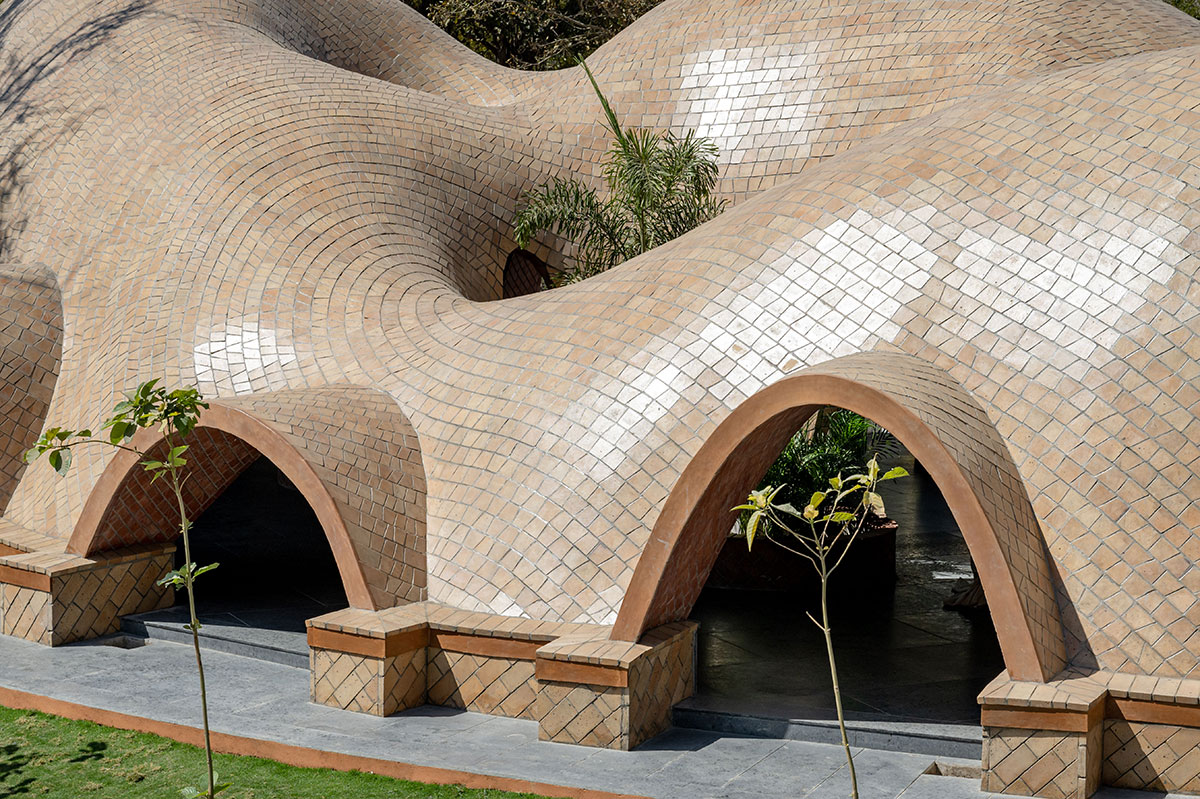
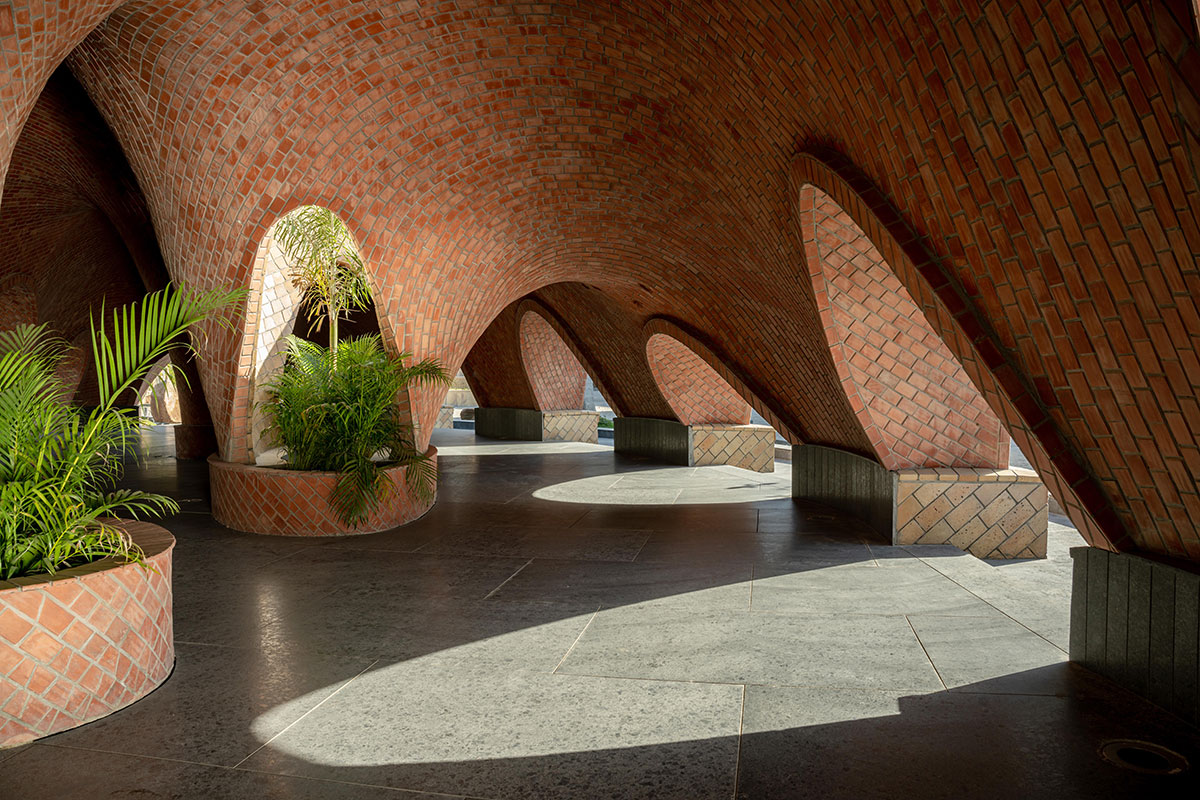
Truly great works of architecture have the power to evoke strong emotions and transfer them from the architect to the visitors who experience them over time and across generations. Within these architectural marvels, the transfer of feeling occurs through the terracotta material itself, while the interplay of light and shadow animates the interiors, creating pockets of diffused light that are truly unique. Remarkably, even harsh climates fail to diminish the mood of the volumes within these structures. Instead, they continue to inspire awe and wonder, connecting people to the past and the present while imparting a sense of timelessness that endures.
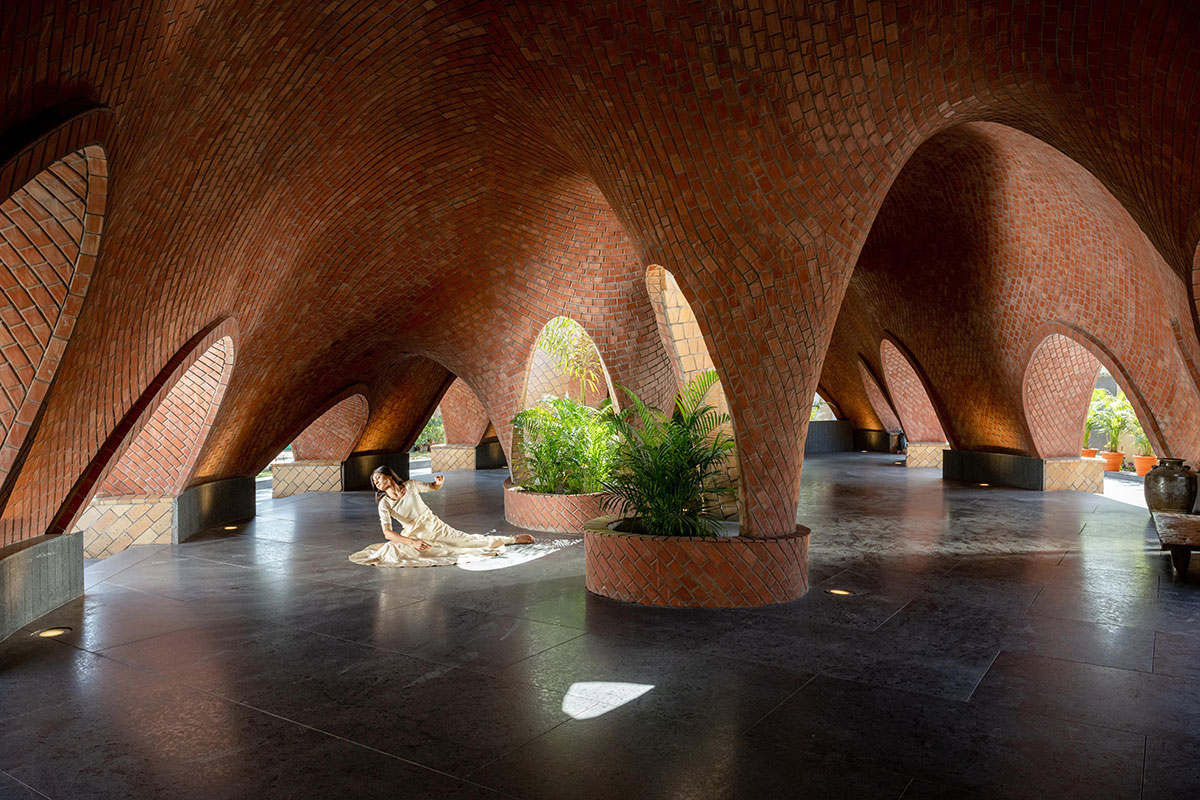
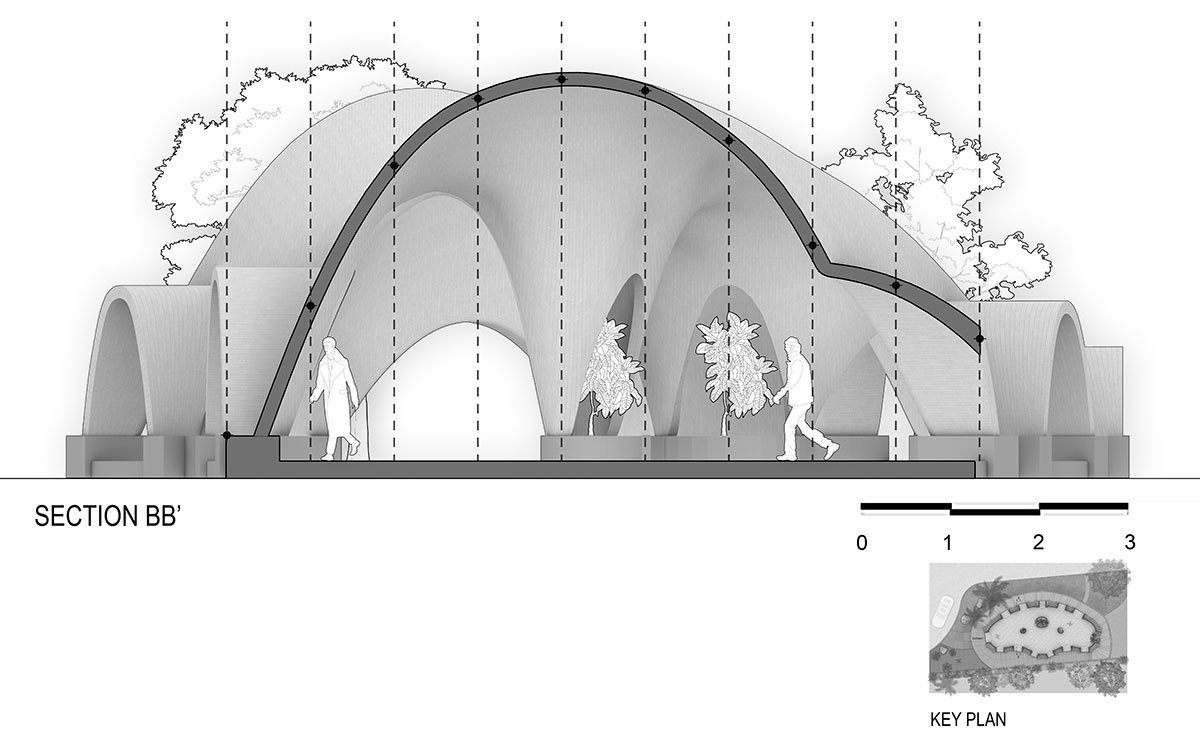
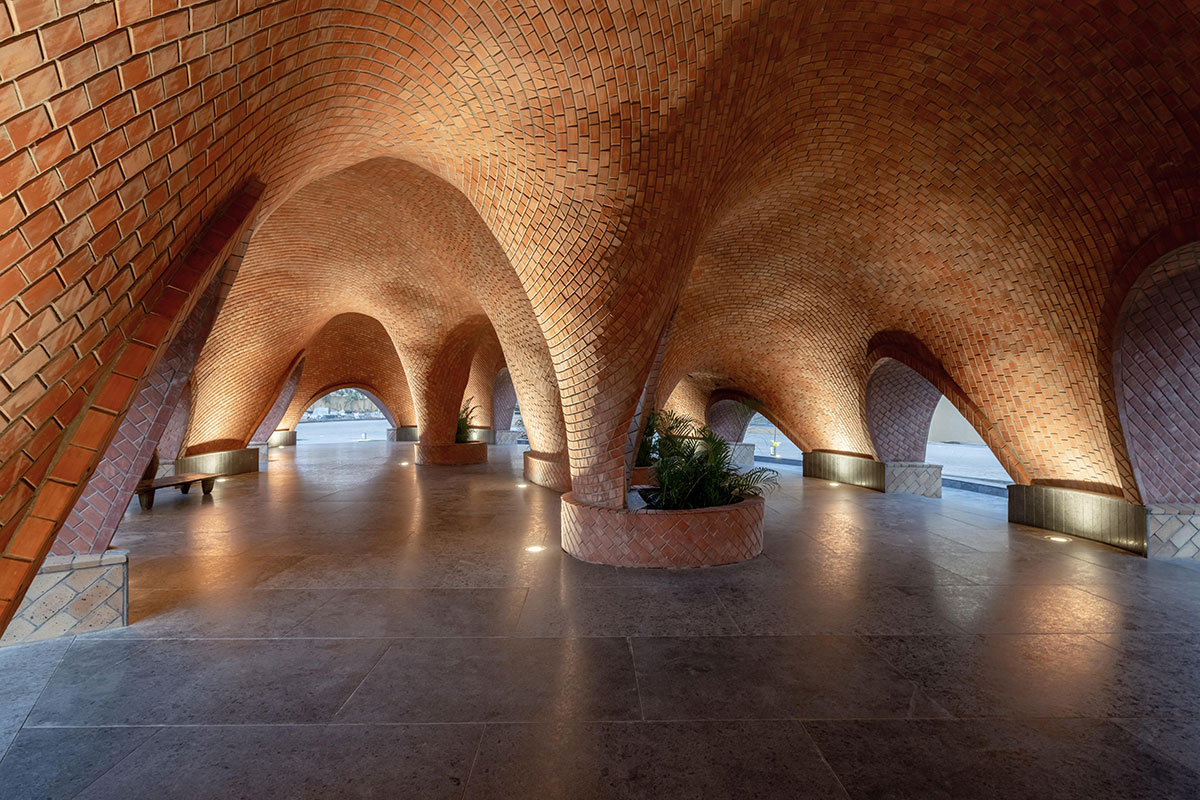
The structure is a perfect example of traditional opulence, embodying a design philosophy that seeks to elevate and dignify space and nature in equal measure. It is a meditative structure that fosters a sense of calm and contemplation, and the walls themselves exude a palpable sense of power.
The interplay of sunlight and shadow within the space is nothing short of mesmerising, imbuing the simplicity of the terracotta brick tiles with a quality that is truly remarkable. Indeed, the structure itself is the finished product, where the rawness of the materials is transformed into something sublime and transcendent.
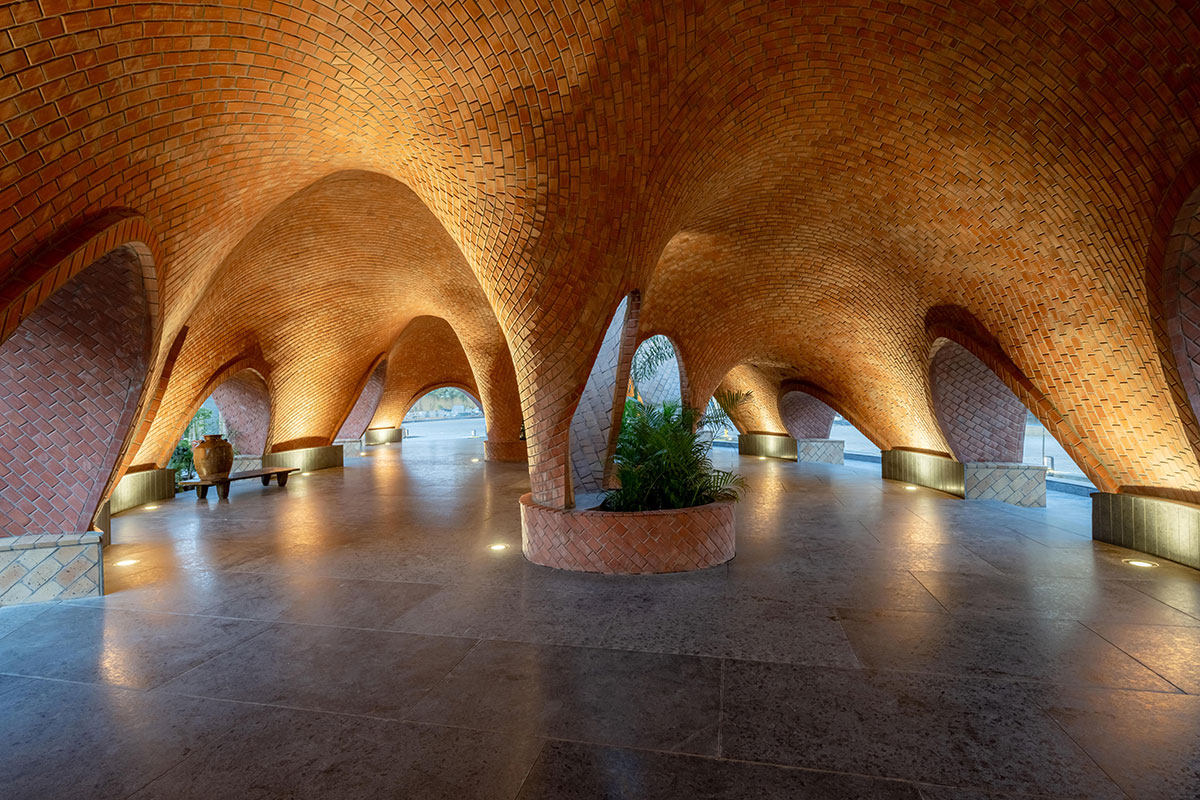
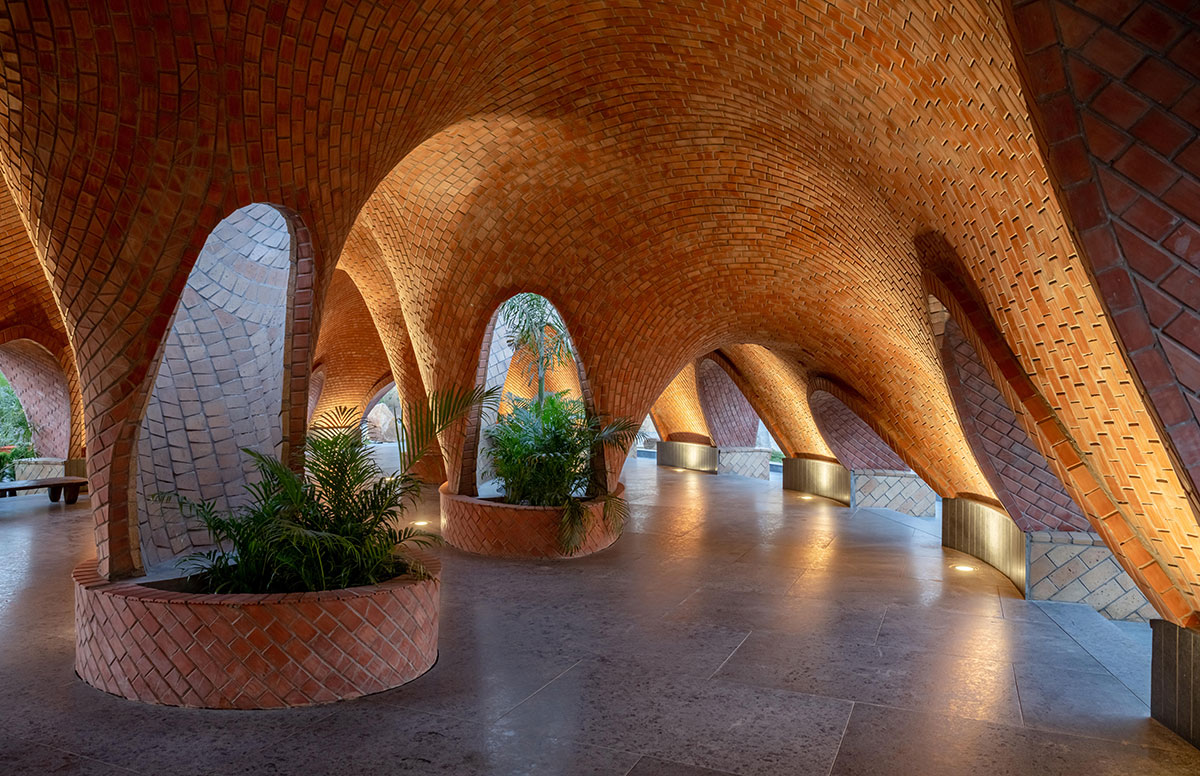
The designers’ motivation for the project is threefold: aesthetic, ethical, and divine. They sought to create a structure that not only looks beautiful but also reflects their values and beliefs. Their efforts produced a set of light beams that offer an element of surprise and beautiful reflections, making the structure resonate with all who behold it.
The design of the space was intended to draw inspiration from nature and emulate its organic shapes. Throughout the design phase, the interior spaces remained an enigma, and it was uncertain how they would behave or what their dimensions would ultimately be.
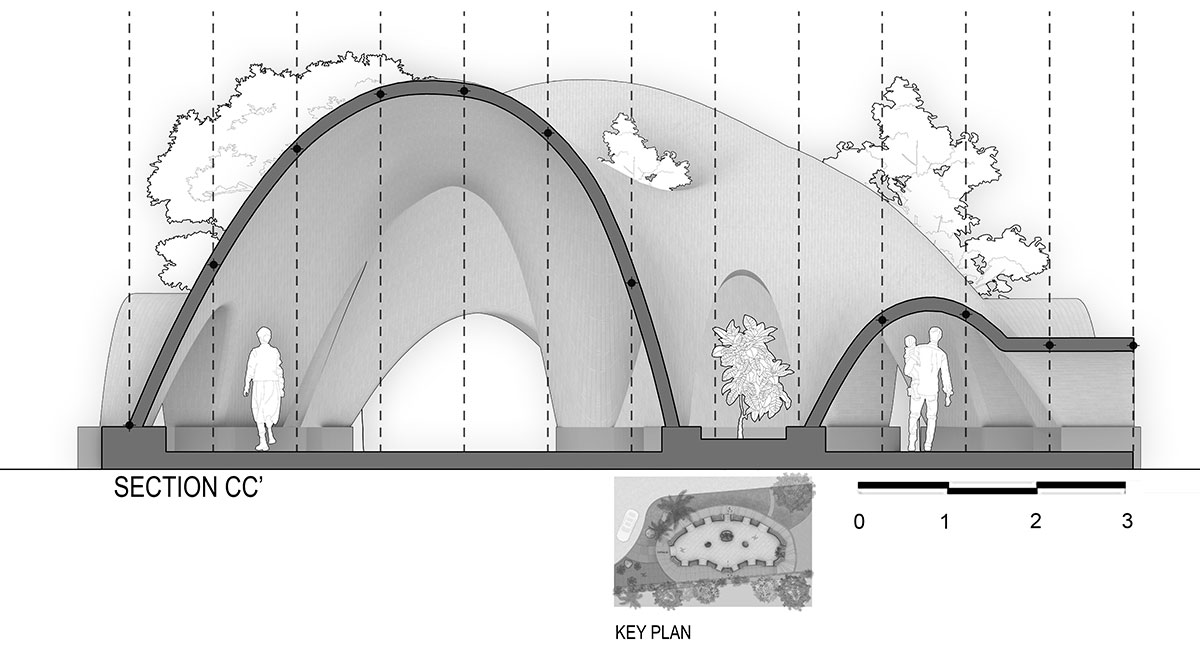
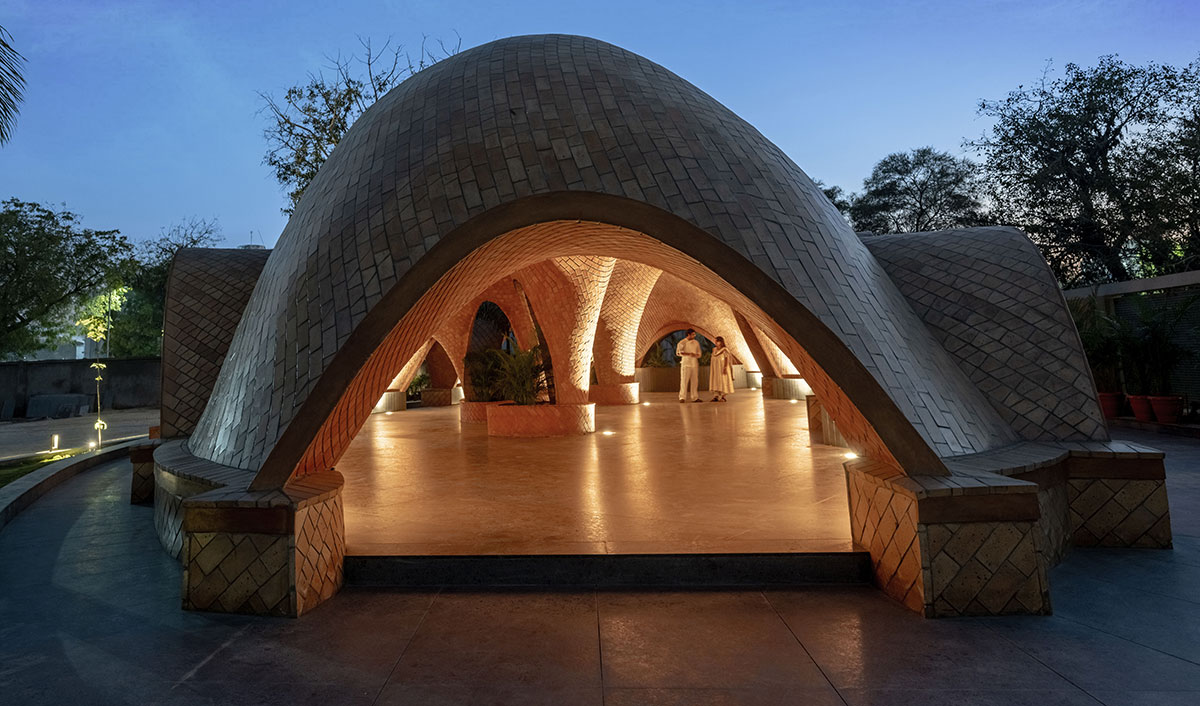
It was only through daily observation of the shifting light and sun movements that the designers discovered how the space would shape-shift, creating a harmonious and dynamic environment. The design process was driven by intuition and a deep desire to understand what the space and nature needed to truly elevate and dignify the structure. As a result, the interior spaces just fell into place, perfectly complementing the overall design.
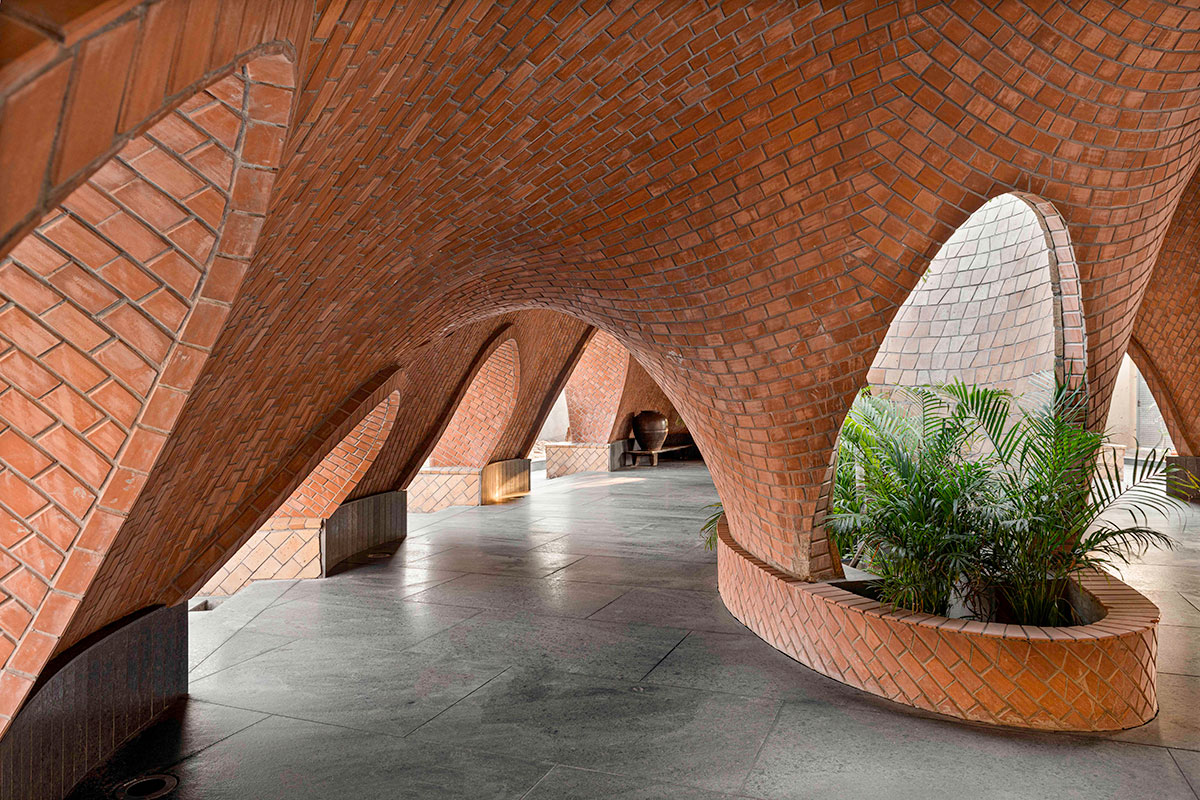
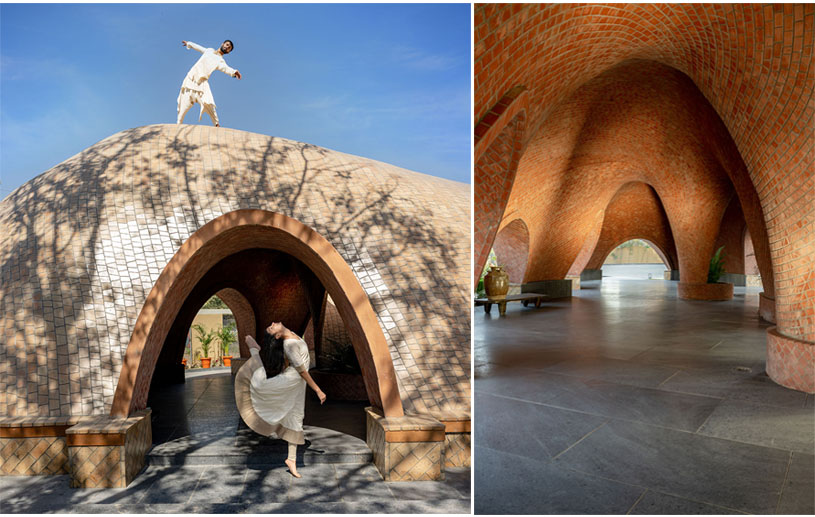
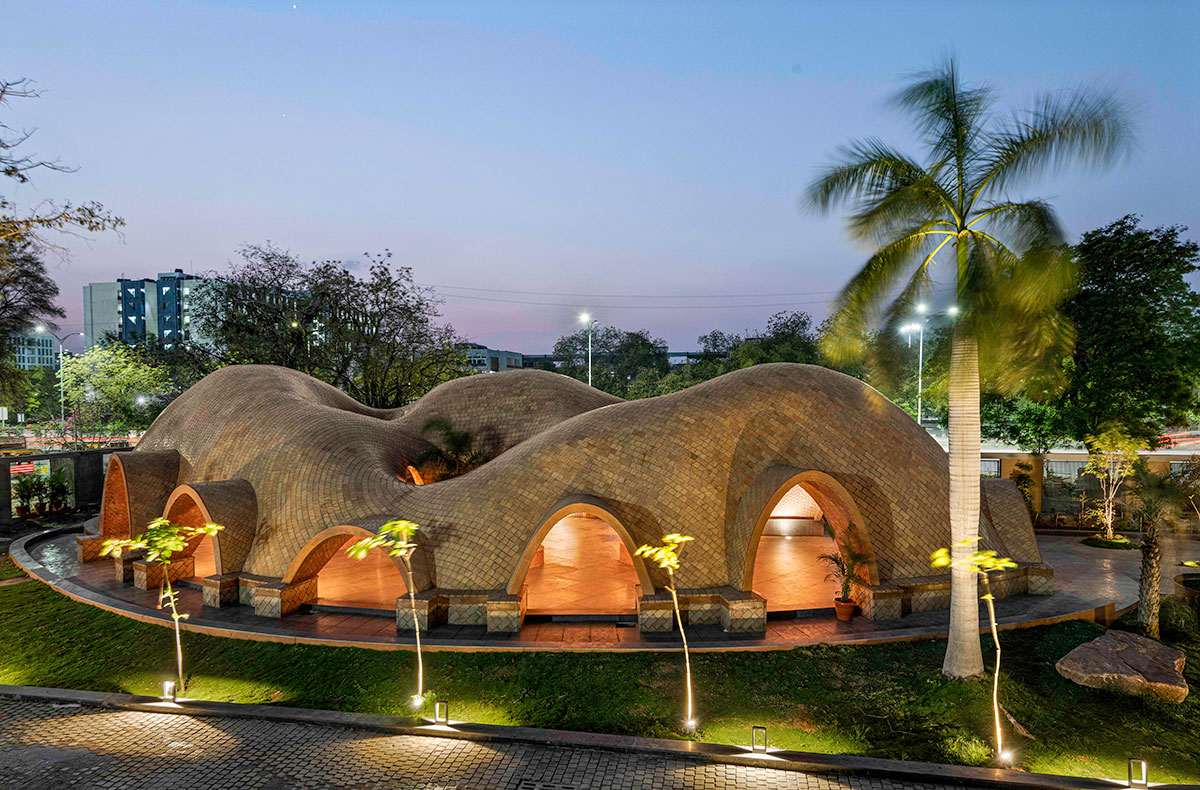
One of the great joys of experiencing this structure is the ability to enjoy it in different spaces at different times of the day with different moods and intentions. The space has a tranquil quality that encourages peaceful contemplation, allowing visitors to fully immerse themselves in its beauty and energy.
Skilled artisans who possess in-depth knowledge of the traditional building techniques that were once widely used across India have emerged. These craftspeople have accumulated a wealth of wisdom pertaining to materials, tools, and techniques, which is reflected in their skilled craftsmanship.
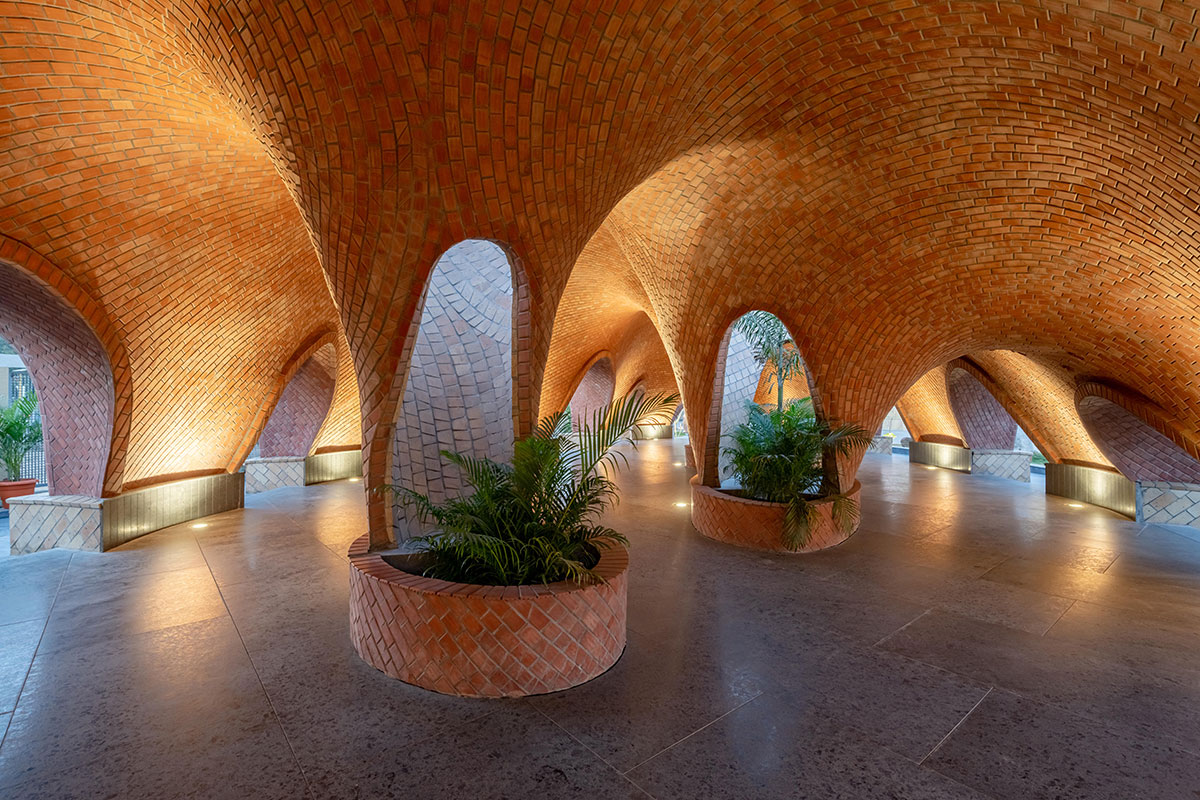
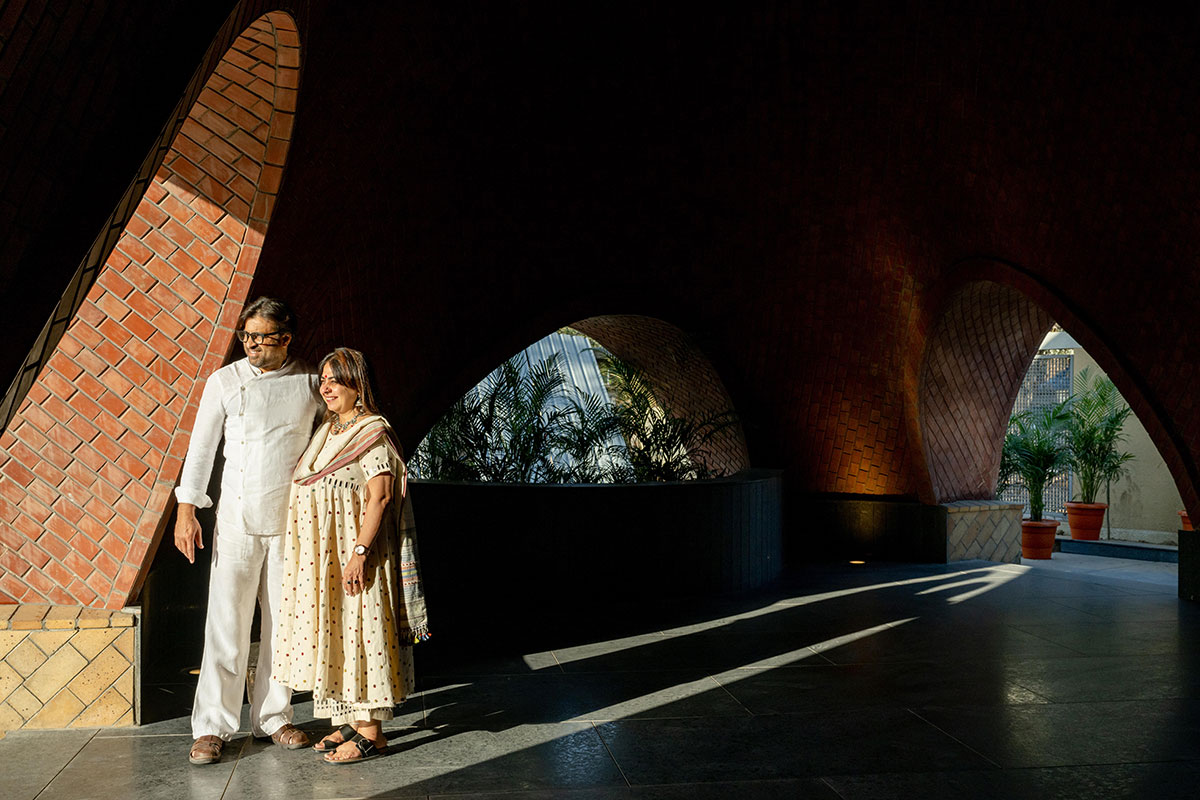
The values of the project are centred around three key principles: a deep respect for Mother Earth and the need for sustainability; a genuine appreciation for the art of craftsmanship and the value of working with one’s hands; and a profound reverence for history and the preservation of cultural heritage. Tarang’s design offers several benefits that are both people-centric and environmentally considerate. The building serves as a valuable asset to society, meeting the principles of inclusive design, promoting sustainability, and fostering community engagement and interaction with art and culture.
