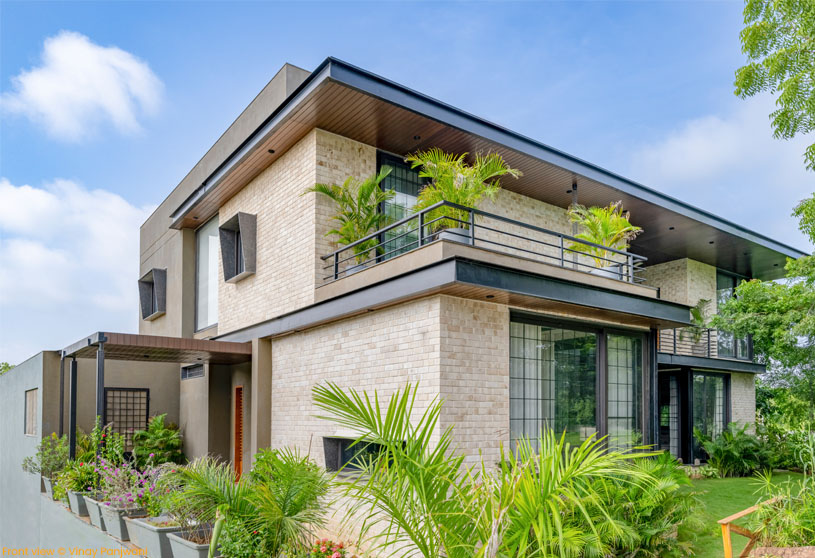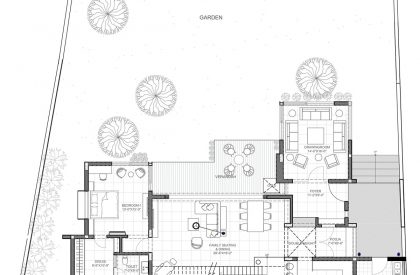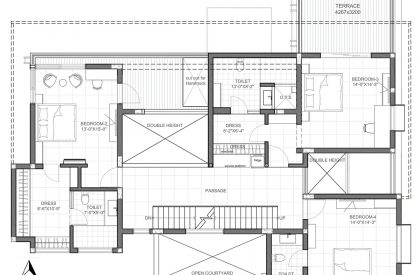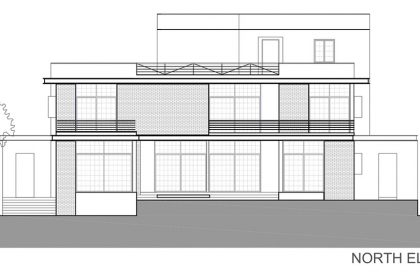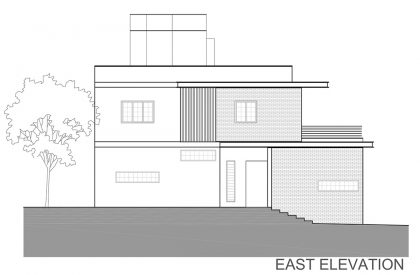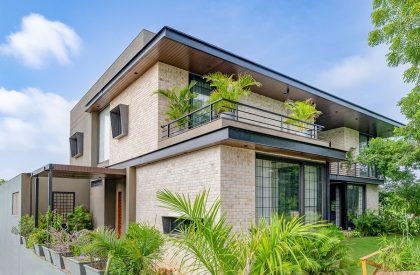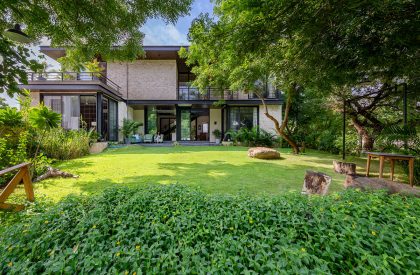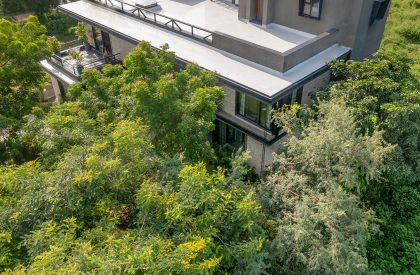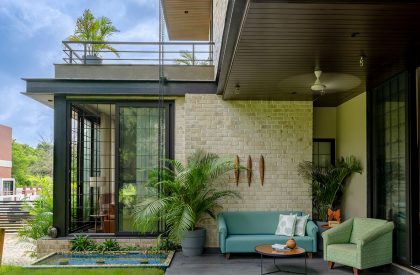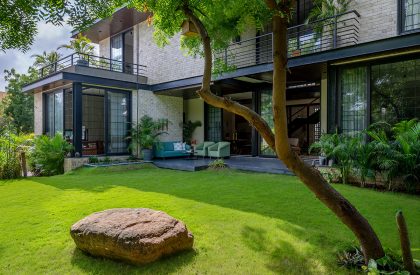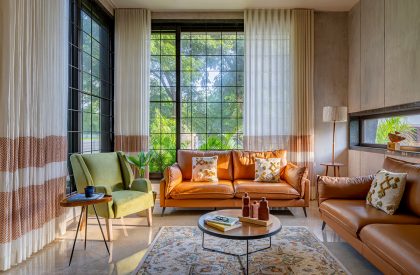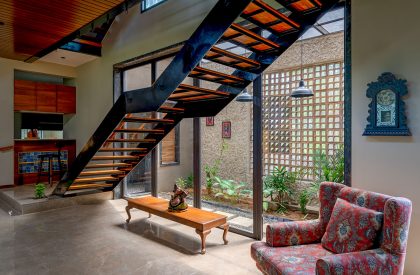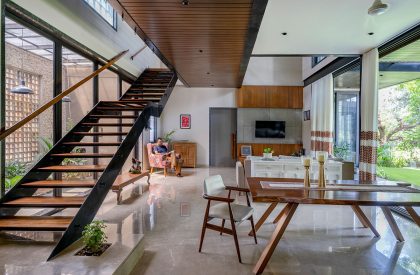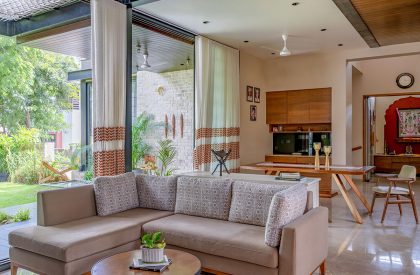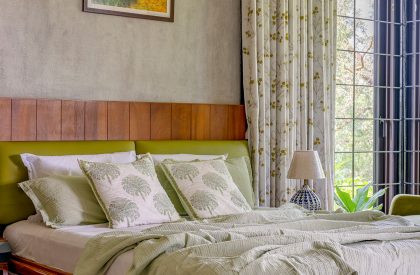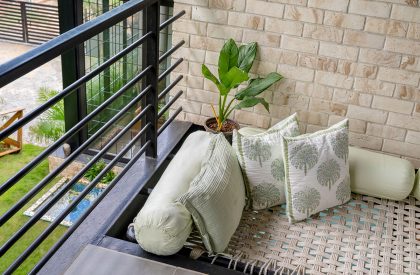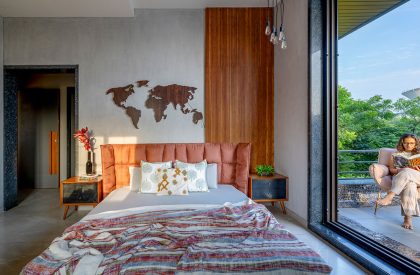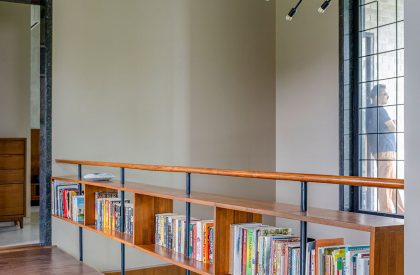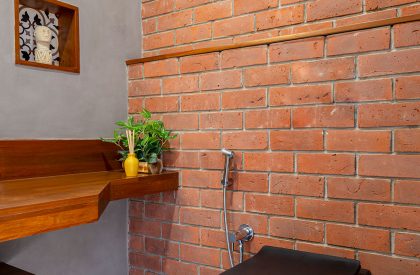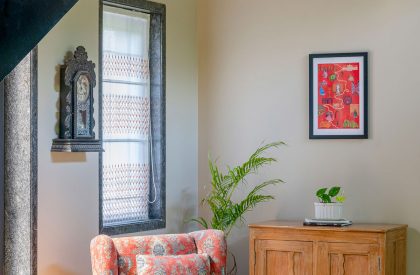Excerpt: Terra Verde House, designed by Rishit Shroff Architects, explores the aesthetic character of the countryside and uses human intervention to nature as a backdrop to view the rural scenery. The house has been designed as a simple, strong silhouette to provide the setting to frame and enjoy the surroundings. The planning of the house is structured along a longitudinal axis running parallel to the length of the plot but also coinciding with the best sun orientation, winds and views.
Project Description
[Text as submitted by architect] The project was inspired by the idea of rural scenery, and admiration towards it and the clear blue sky, breezy south to north orientation and seasonal changes throughout the year. The land and its environment together with the topography of the site are taken as the structural principals in developing the concept of the house. The Architects’ proposal enhances the aesthetic character of the countryside and uses human intervention to nature as a backdrop to view the rural scenery. The house has been designed as a simple, strong silhouette to provide the setting to frame and enjoy the surroundings. What particularly drew the Architects’ attention was the linearity of the plantation surrounding the plot. It seemed as though nature was calling on them to follow the linearity model of the landscape and be part of its ecosystem.
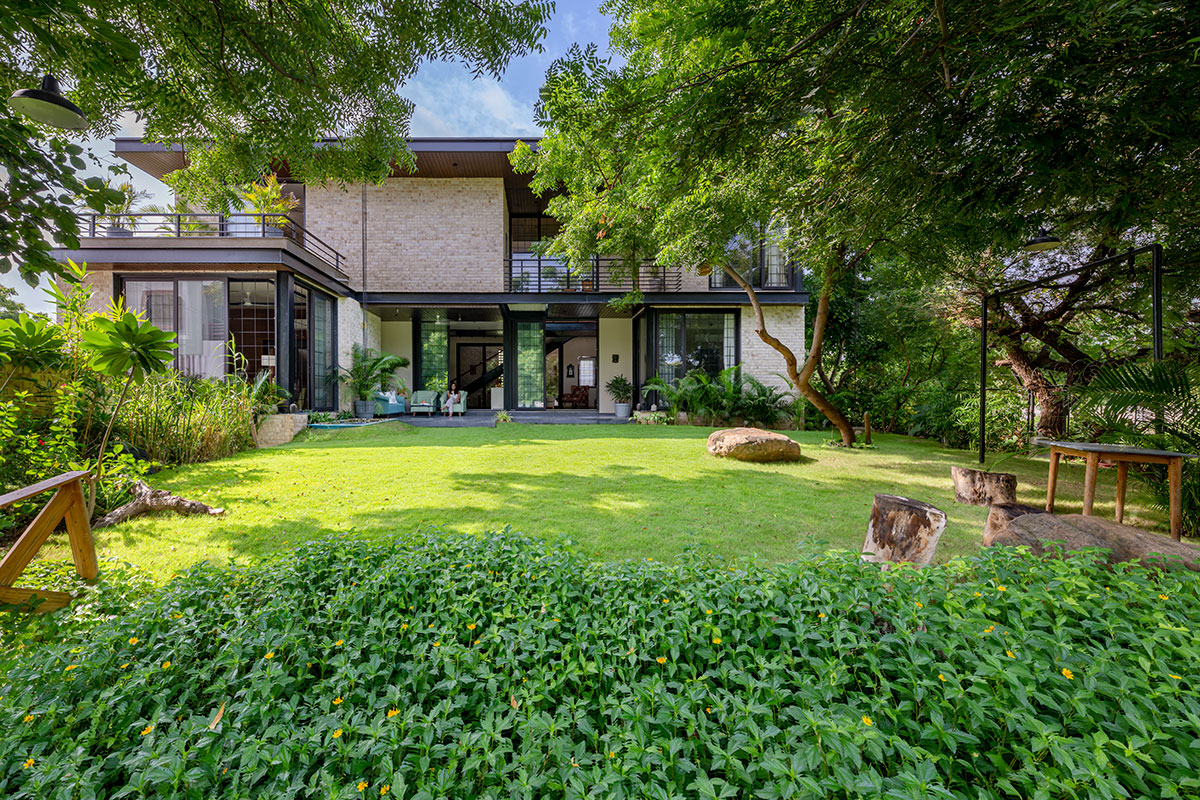
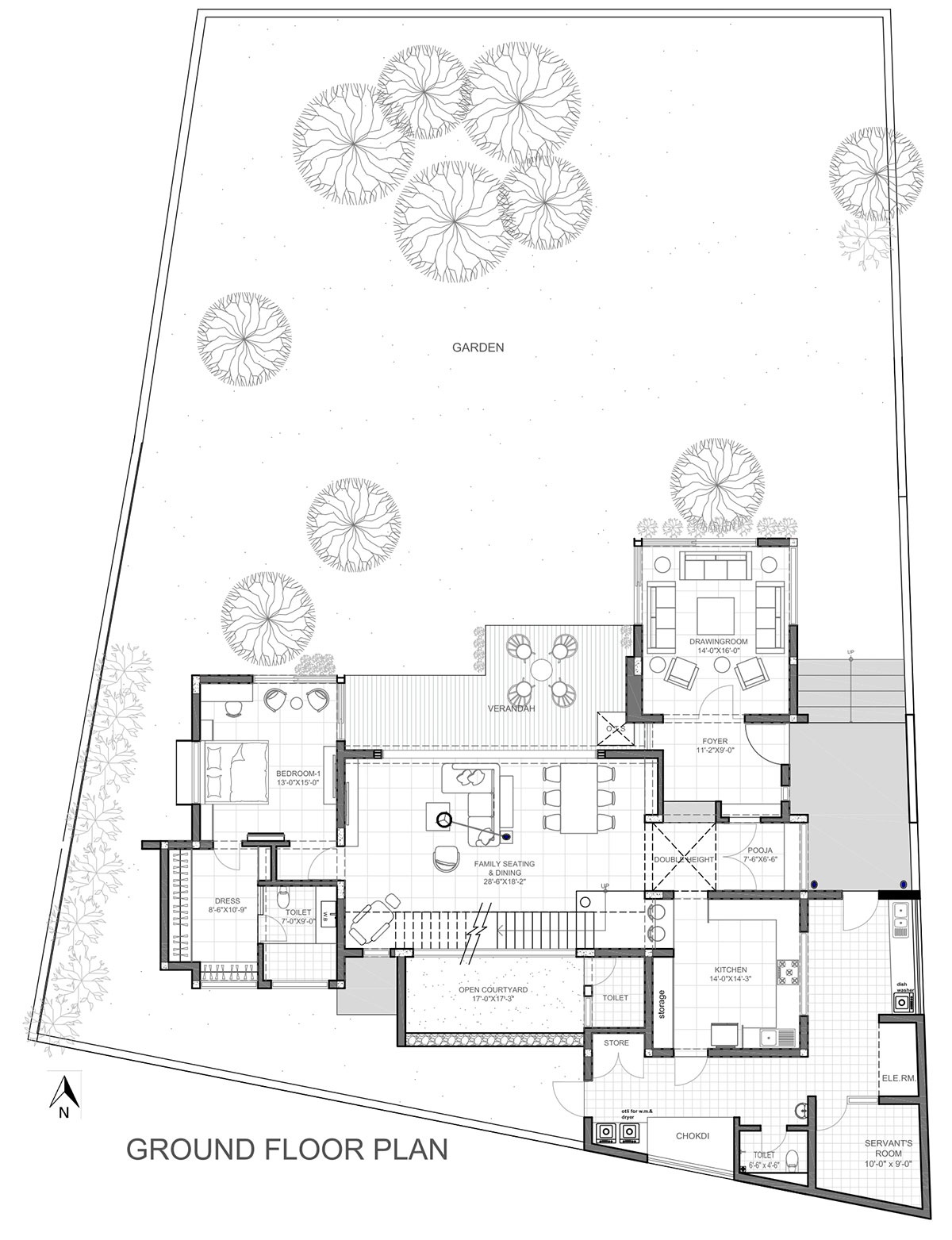
As a result, the architecture follows the lines of the surrounding landscape. The planning of the house is structured along a longitudinal axis running parallel to the length of the plot, but also coinciding with the best sun orientation, winds and views. A linear typology was chosen for the design, a concept that produces architecture of a series of spaces organized along a pathway. All spaces have a specific relationship with the outside through big openings that highlight the connection that the house establishes with nature. The concept develops in three levels. Living spaces on the ground, sleeping on the first floor, a roof terrace deck on the top level and a suspended loft hammock on the master bedroom balcony extends the living space, offering stunning lookout to the long landscape views all around.
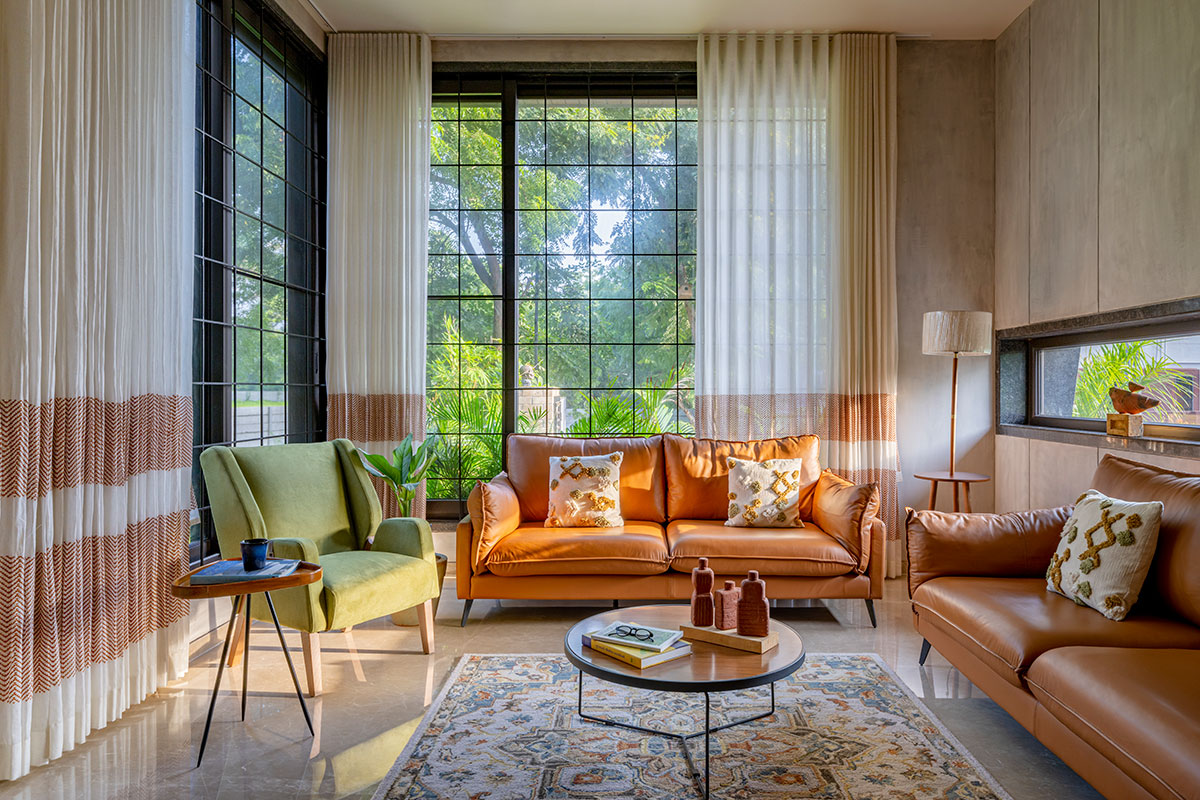
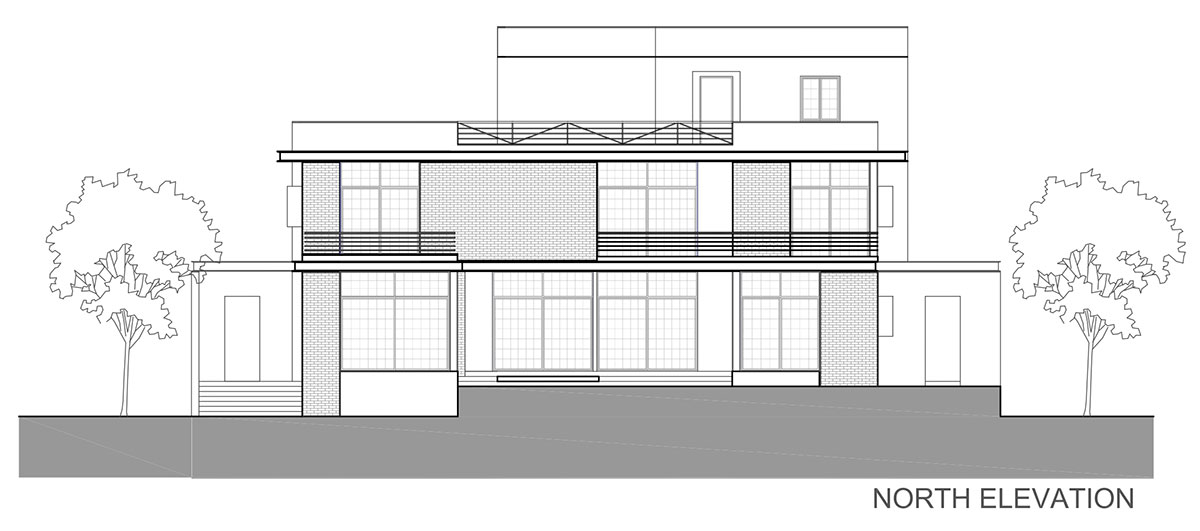
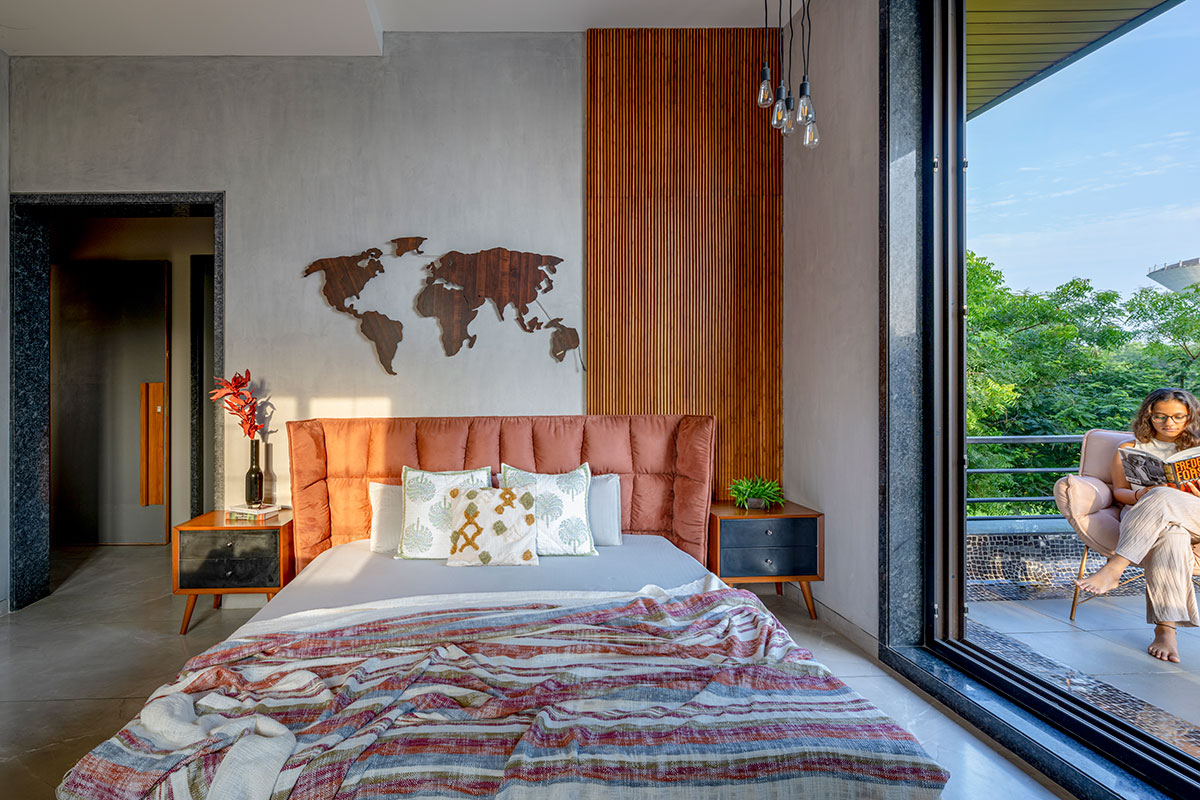
The house and individual rooms act as in-between places and work as transitional spaces between the inside and outside. Openly connected spaces, a 6 mt. double-height living room, rooms that flow to each other, glazed floors and bridges all maximize interior space and offering unobstructed views to the garden and fields around from different floor levels. The landscape is appearing in the house in multiple guises with framed views creating a rich interior and improving the comfort and pleasure of the occupants. Large, small or micro openings searching outside capture and filter the harsh Ahmedabad sunlight establishing a powerful relationship between people and nature, and, nature and building.
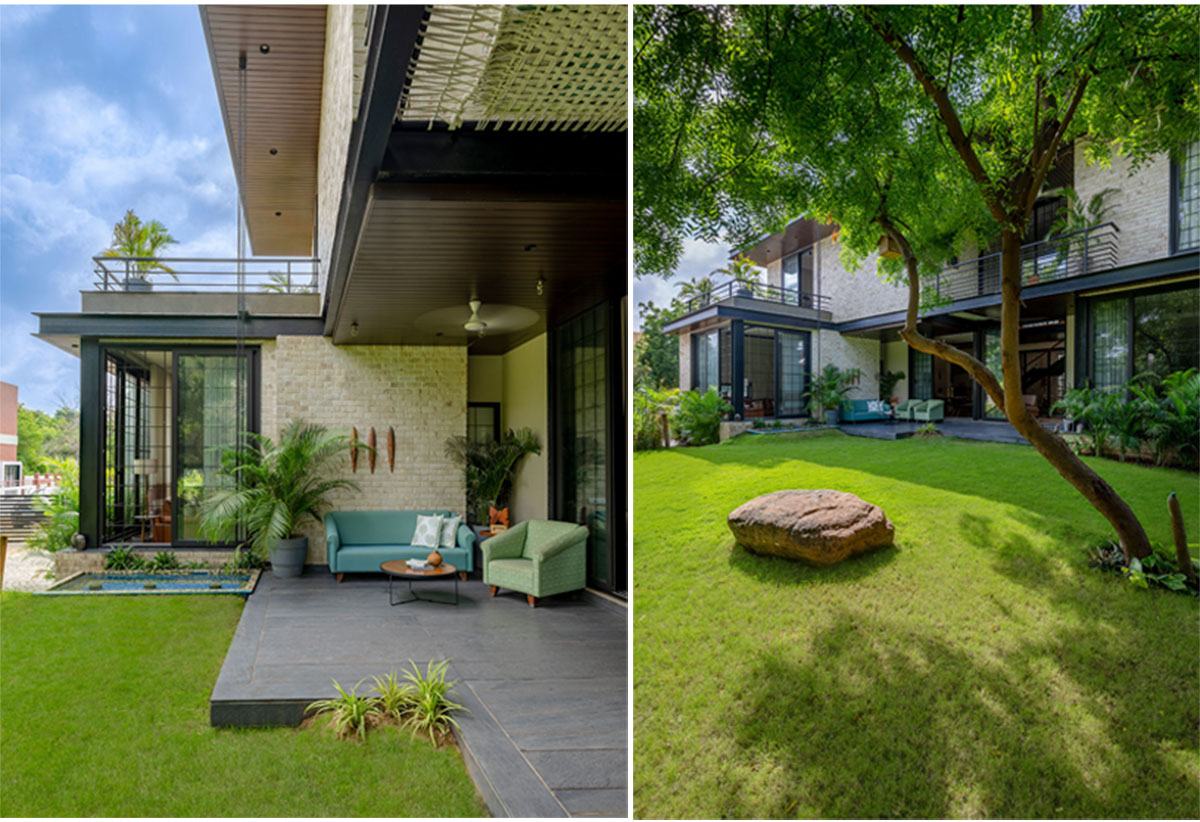
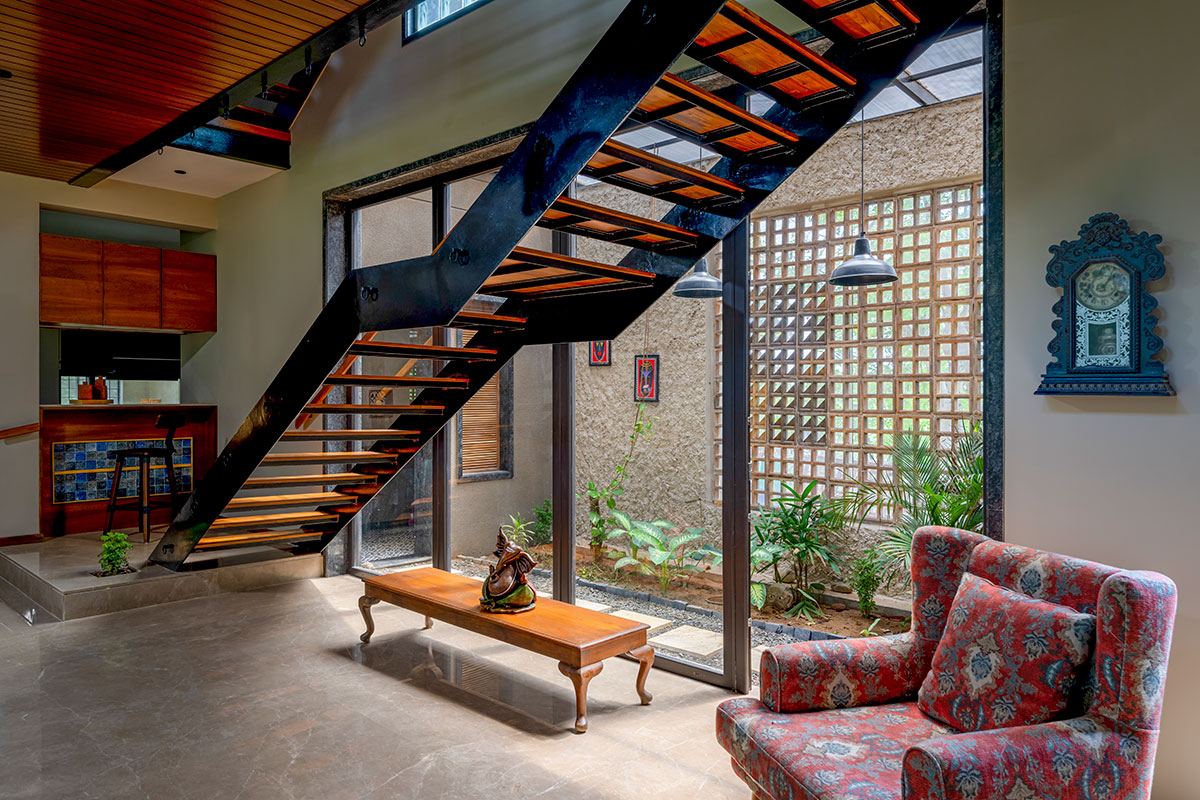
Monochromatic earthy colour scheme, accented by metal and reclaimed solid wood furniture, and exposed concrete walls, make up the interiors. Exposed bricks, Moroccan tiles & reclaimed solid wood are the highlights of the powder room. The fusion of chalk-finished antique and contemporary modern furniture highlighted by co-ordinate soft furnishing, and customized block-printed drapes provides a nice environ for repose.
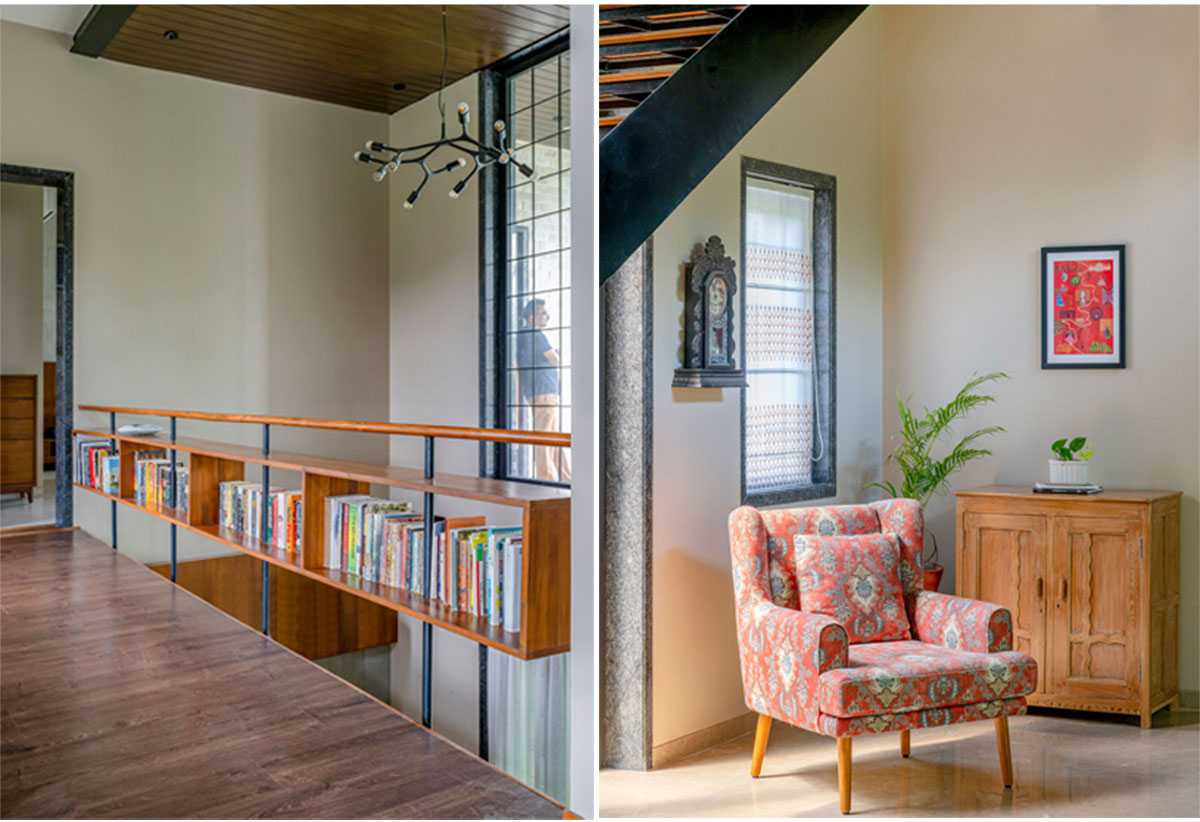
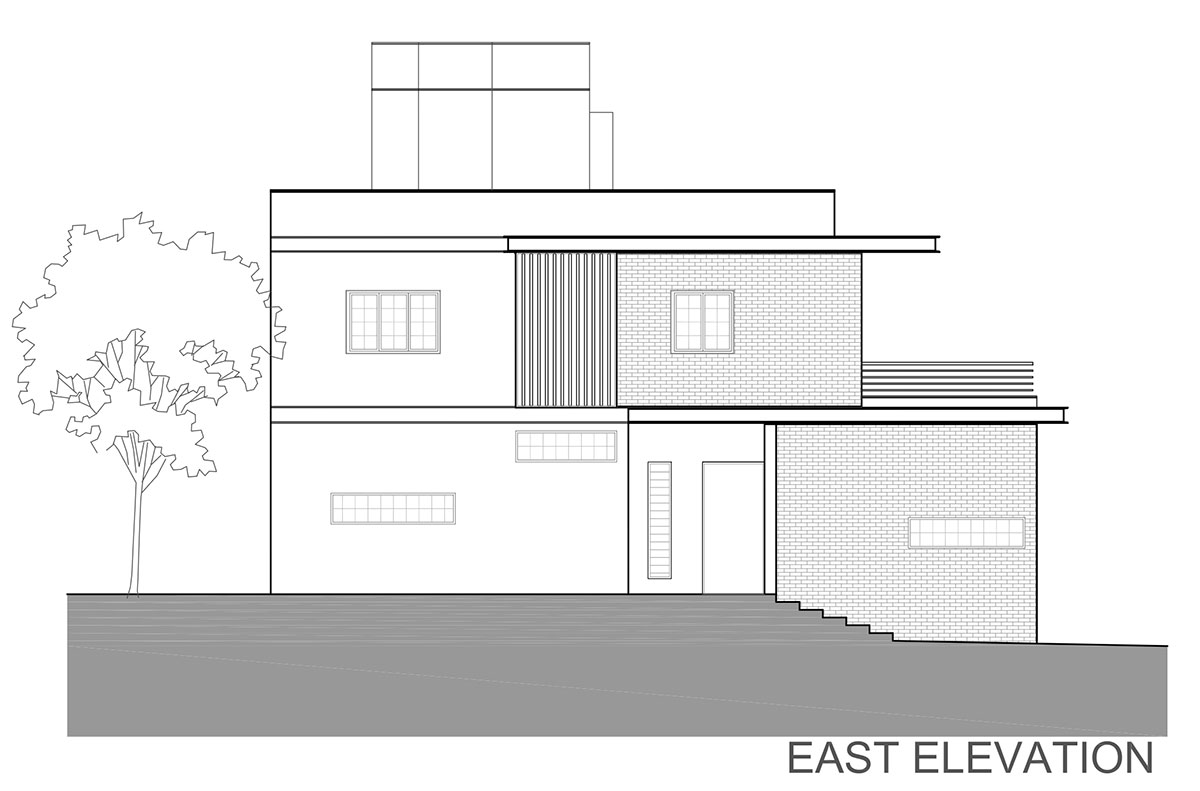
The composite structural system consisting of load bearing walls, RCC frame, and steel girders covers the whole 30 m length of the floor’s facade. These girders, and the exposed mocha brick cladding provides just the right contrast to the lush greenery surrounding the house, creating a visual delight. The therm-o-water resistant texture protects the interior from direct south sunlight, reducing the amount of heat gains. Sustainability and energy conservation is further considered by applying the stack and cross ventilation effects. The open stairwell and the linear staircase adhering the courtyard, connecting both the floors, from the cool family space to the warm clerestory of the roof slab creates a solar chimney effect. Furthermore, the large 6 mt. wide french doors along with the courtyard and the small splash pool water as it evaporates provides natural cooling effect, throughout the living space during hot summer days. Further sustainability is achieved through a rain water harvesting system, which is used for drinking purpose by the family all year round. In addition, 18 photovoltaic panels installed on the roof generate 6 Kw of solar power.
