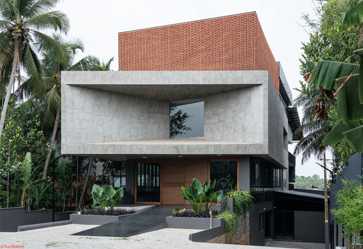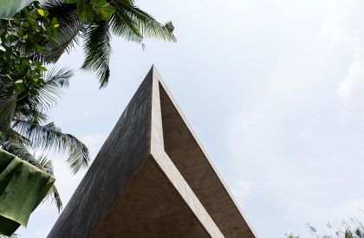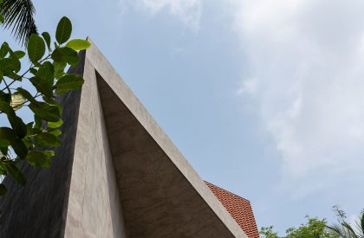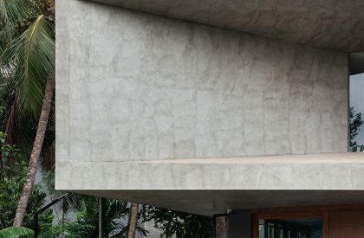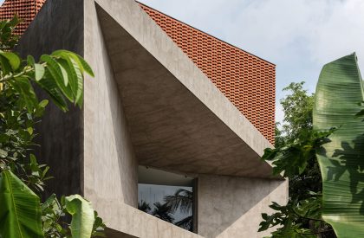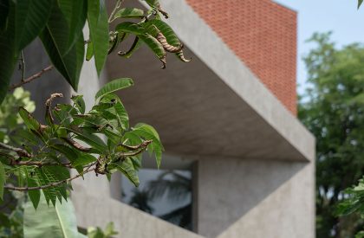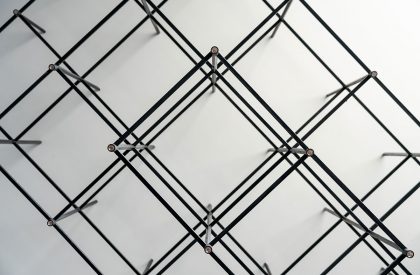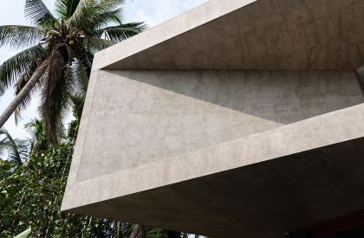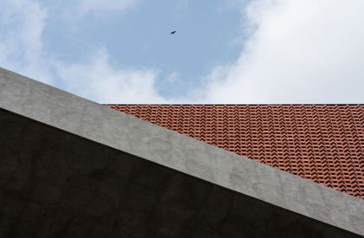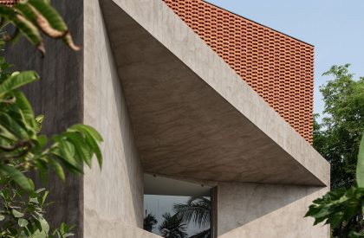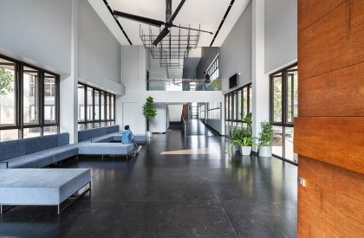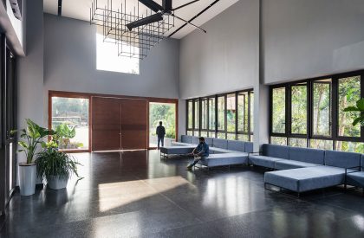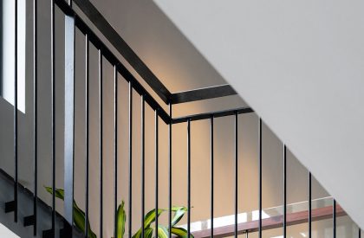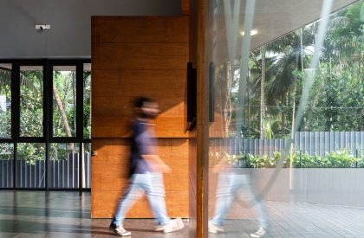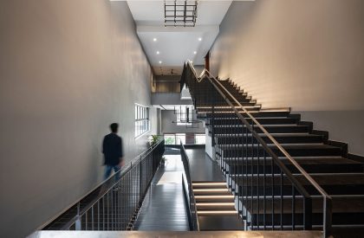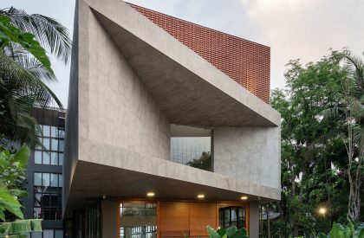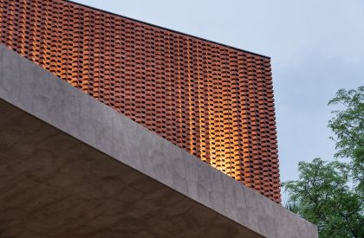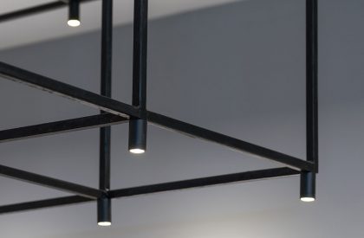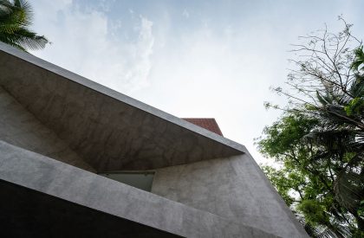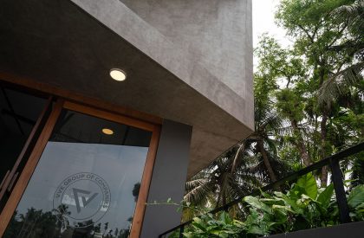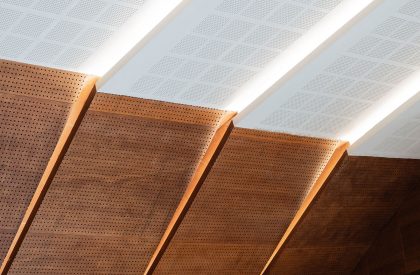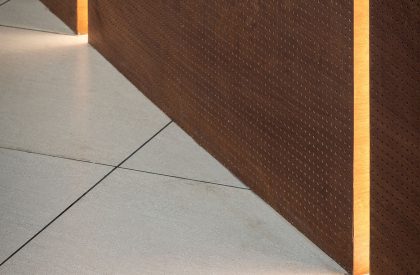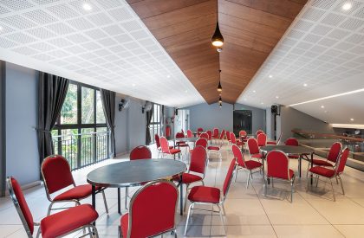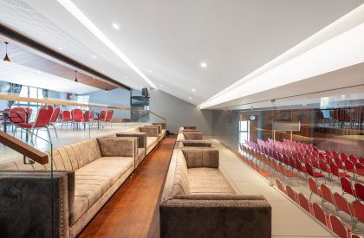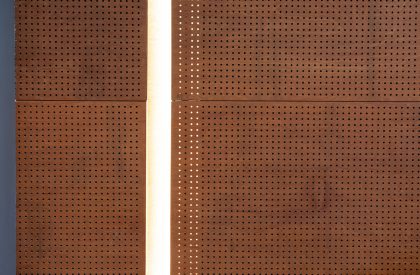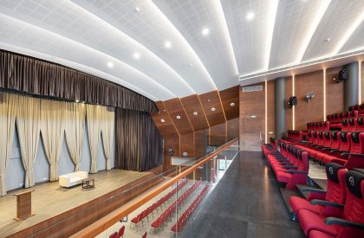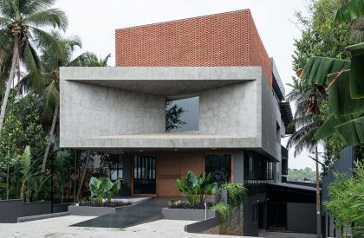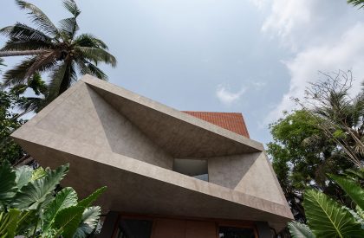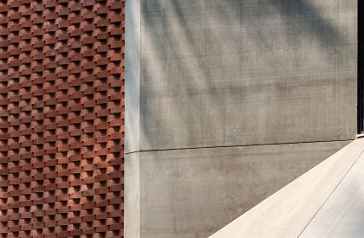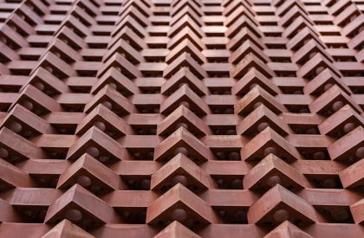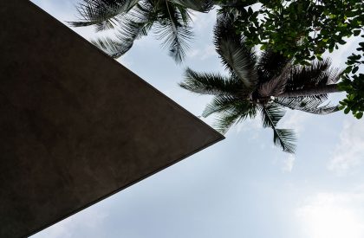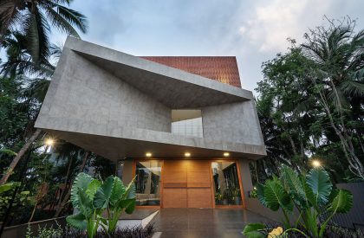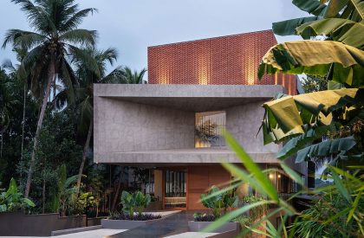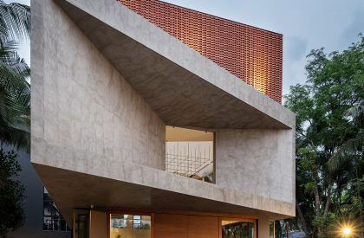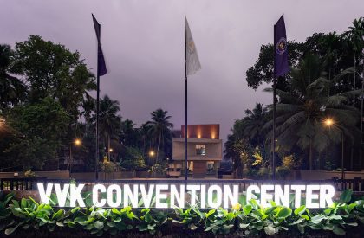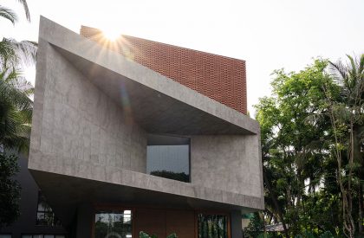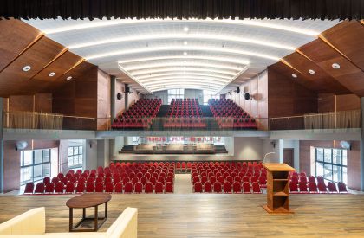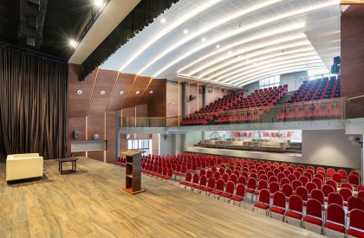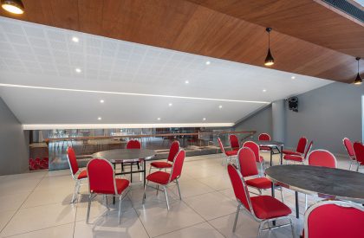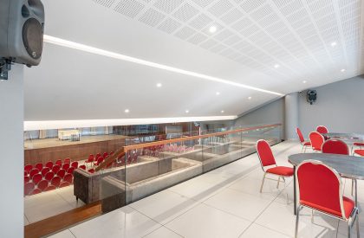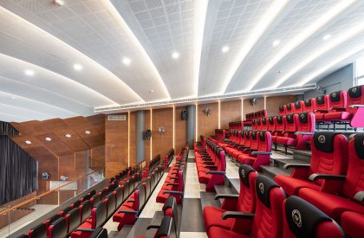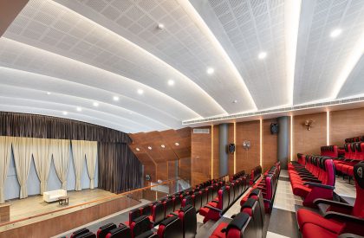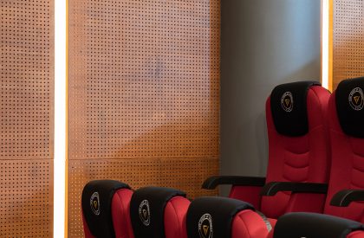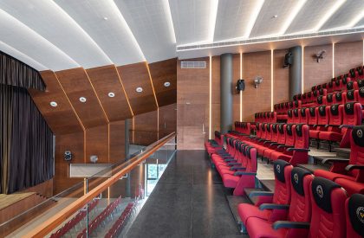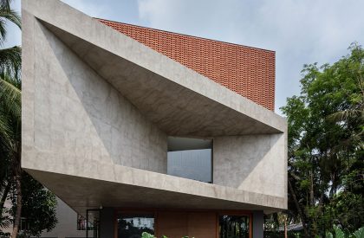Excerpt: The Edge – Convention Centre by Attiks Architecture is a project that was conceptualized on capturing and framing the view from the busy road. The design responds primarily to the context by retaining existing landscape terrain with minimum footprint on it. The featured architectural element of this building is the dominant red brick arranged in jali patterns and the concrete structure that links the visitors from the street level.
Project Description
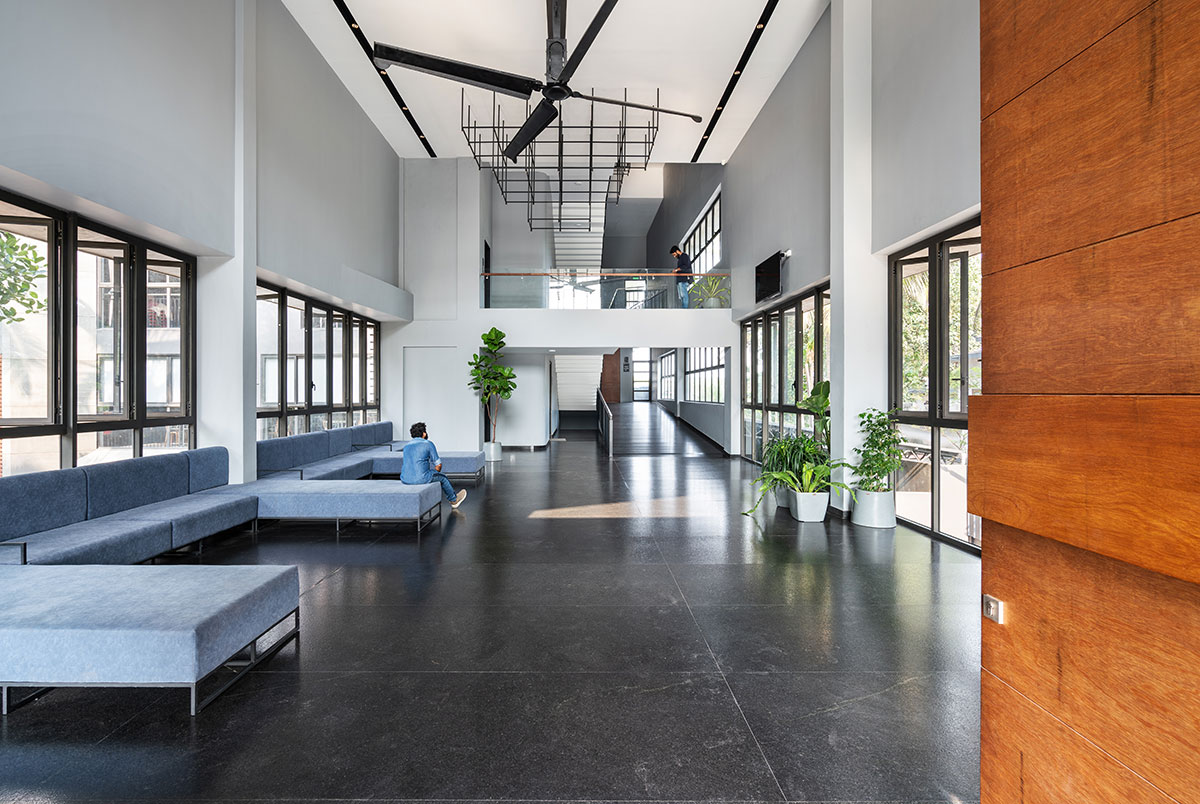
[Text as submitted by architect] The project Edge is illustrative, to cater multifarious activities within the space. The client came with a 95 cents narrow piece of land adjacent to SH 69 facing the west. The design was hence conceptualized on capturing and framing the view from the busy road. The site terrain promoted the extension of the built form.
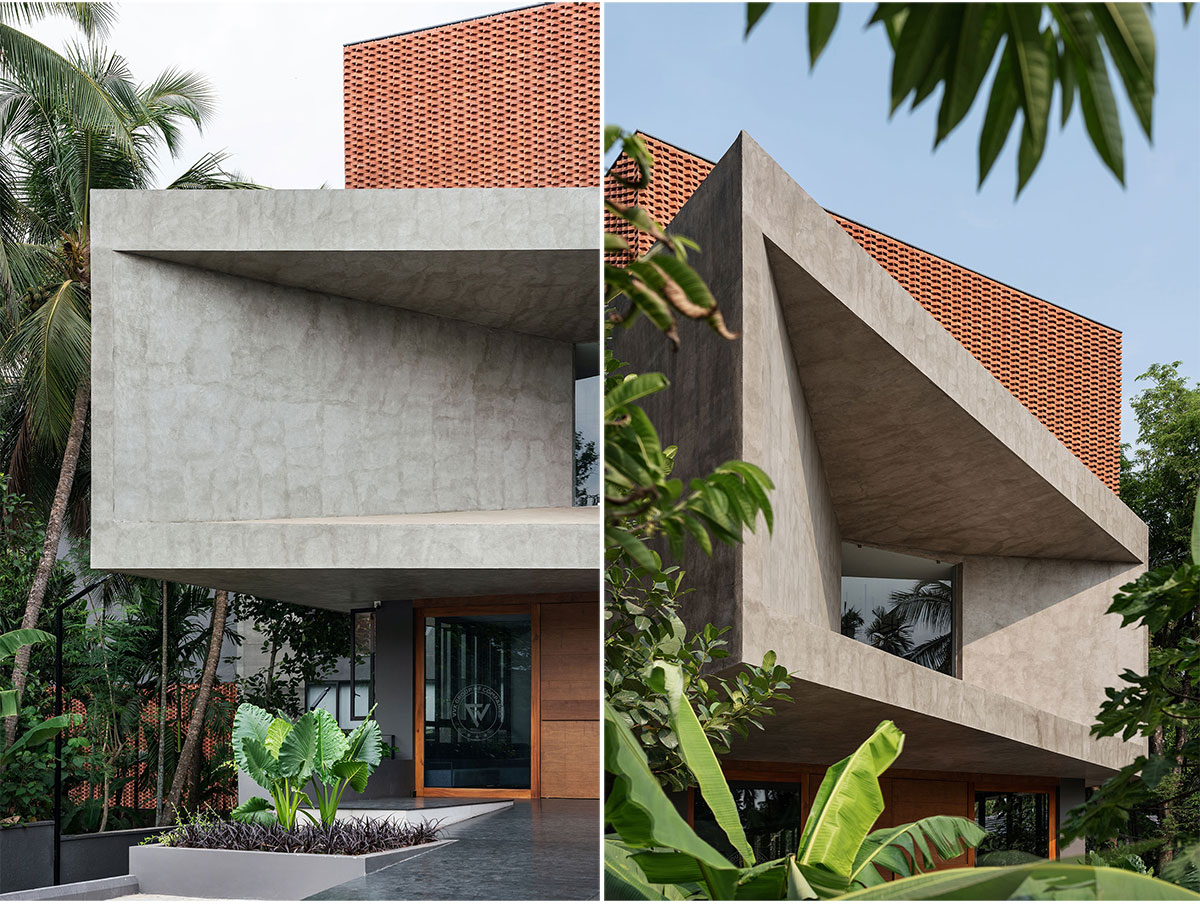
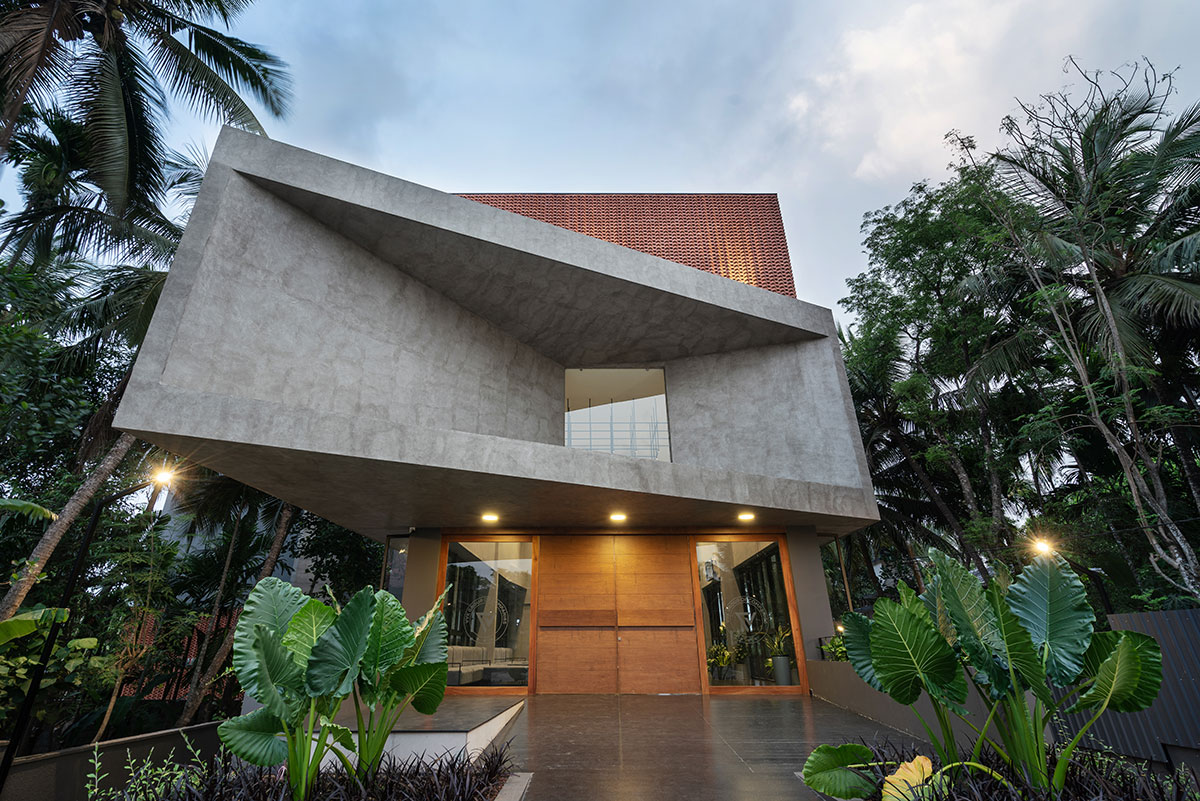
The design responds primarily to the context by retaining existing landscape terrain with minimum footprint on it. The featured architectural element of this building is the dominant red brick arranged in jali patterns and the concrete structure that links the visitors from the street level . The building extends to 5 multi levels so as to achieve the design brief.
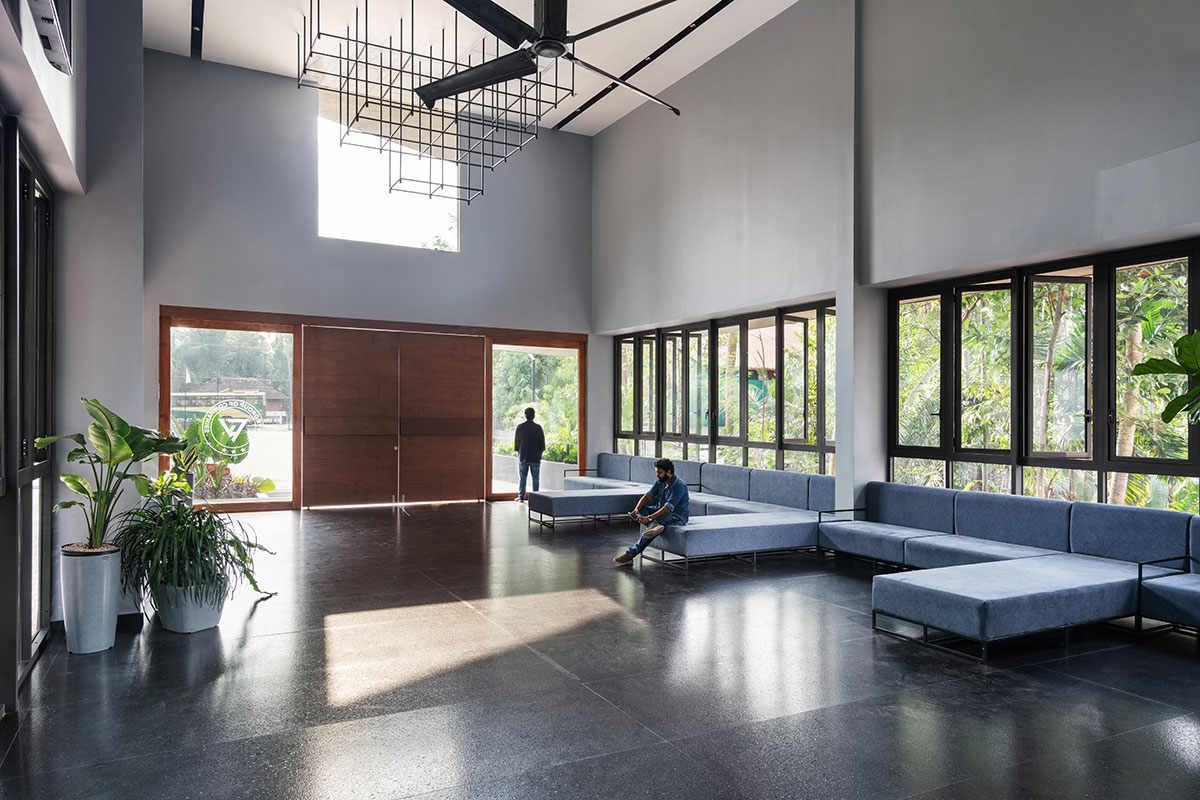
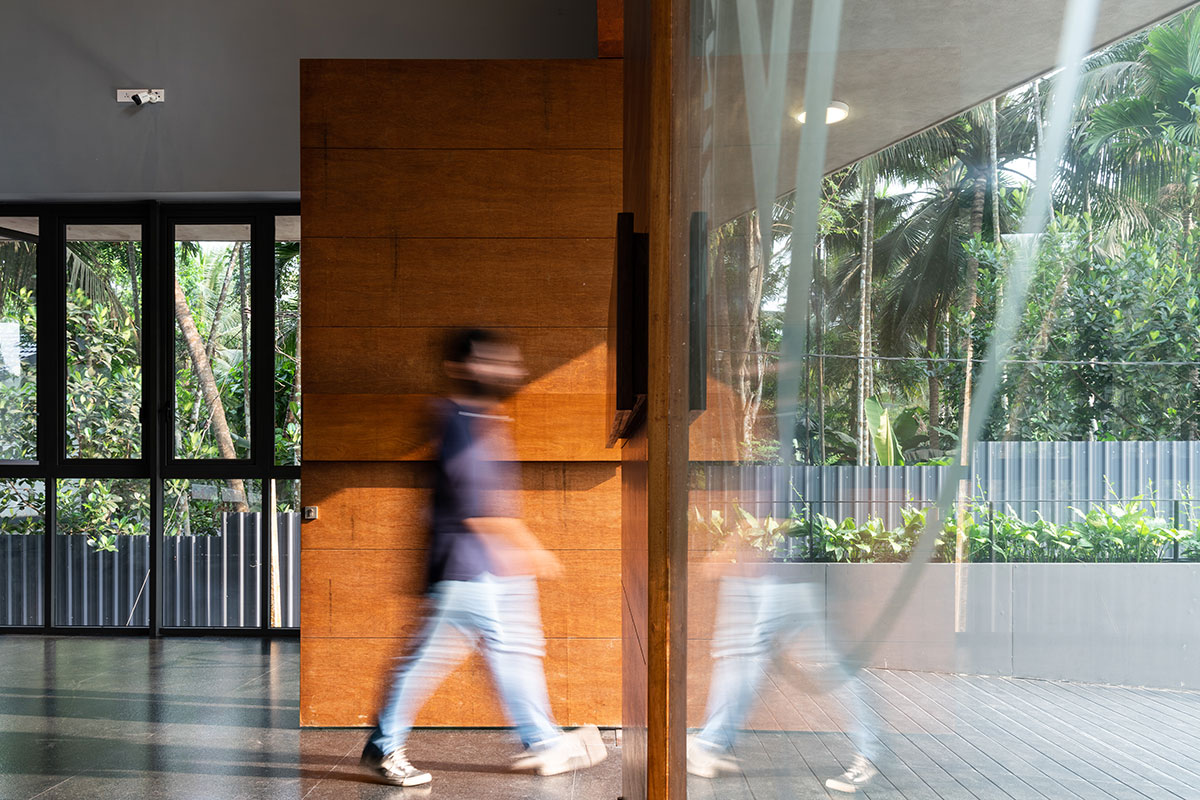
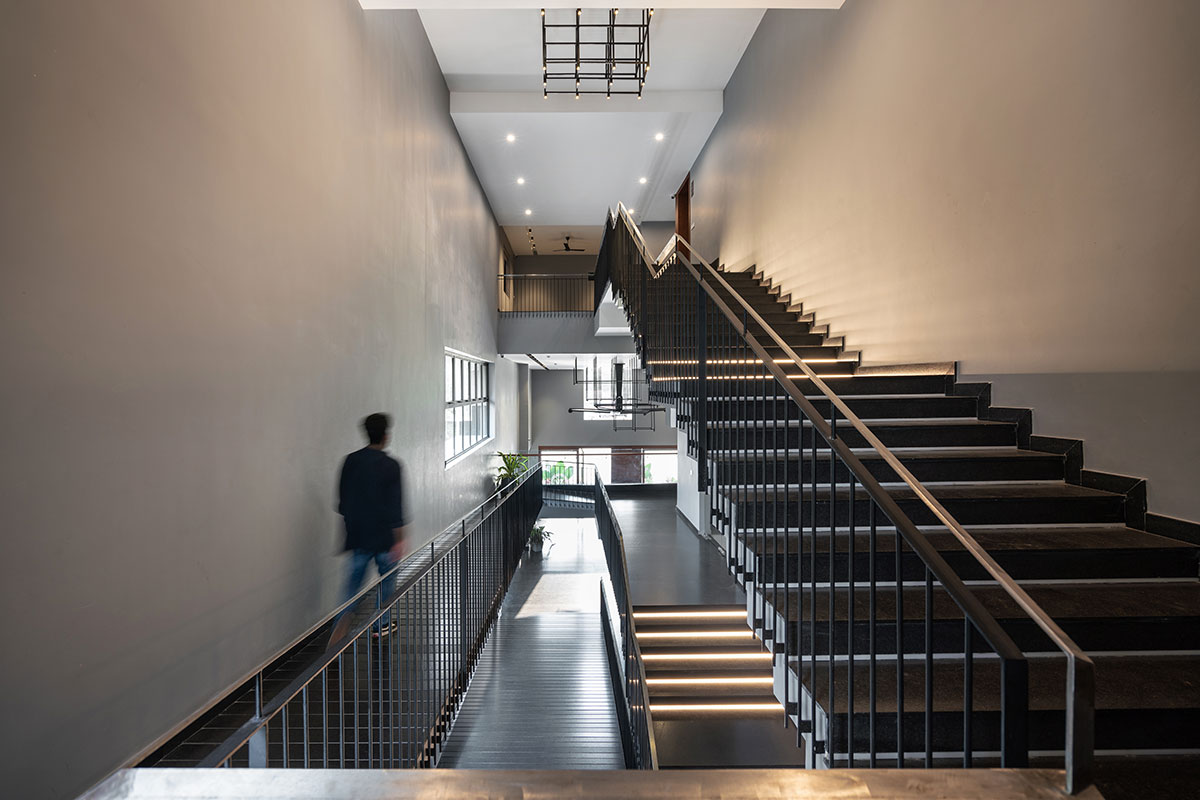
The ground level connects the visitors to a large wooden pivot door, as the focal point of the convention hall entrance. The entrance hall functions as a waiting lounge, visitors meeting point and a transition space to all multiple halls – to cater different scales of functions. The south façade is kept with minimum space and less opening to avoid heat gain and harsh sunlight whereas large window openings on the north captures the filtered light within.
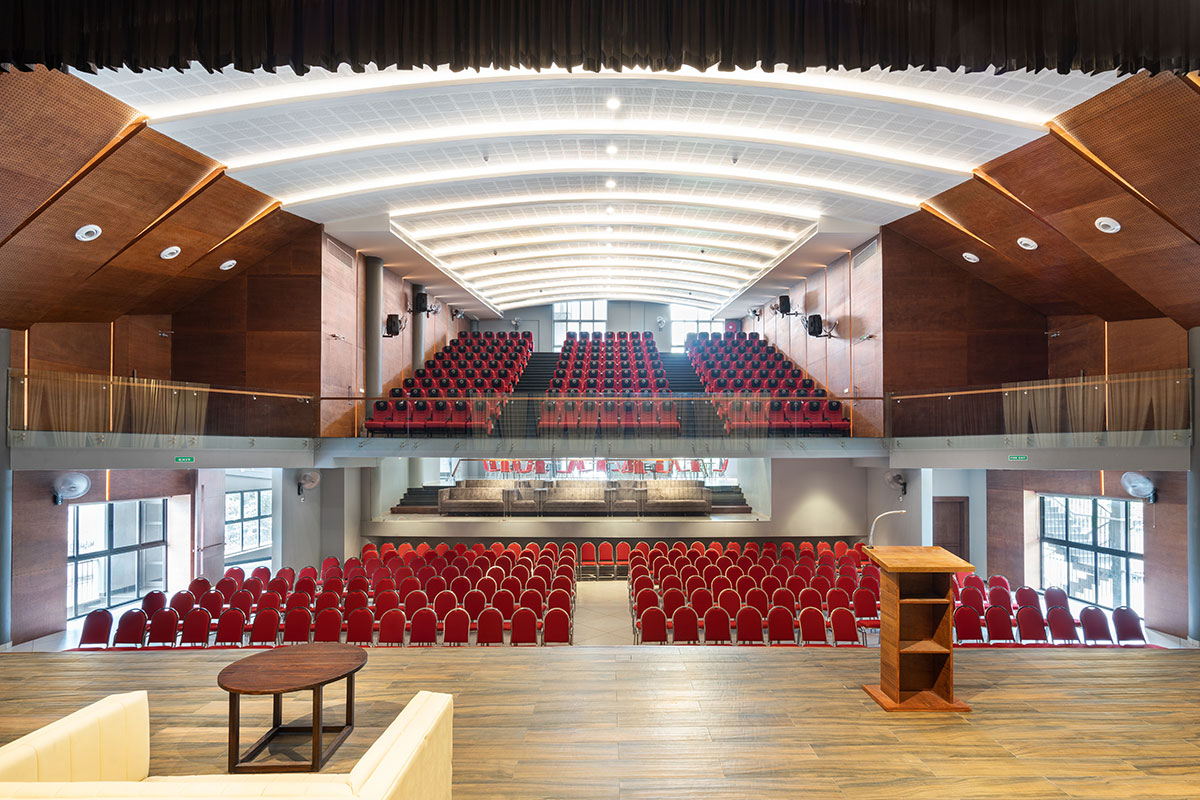
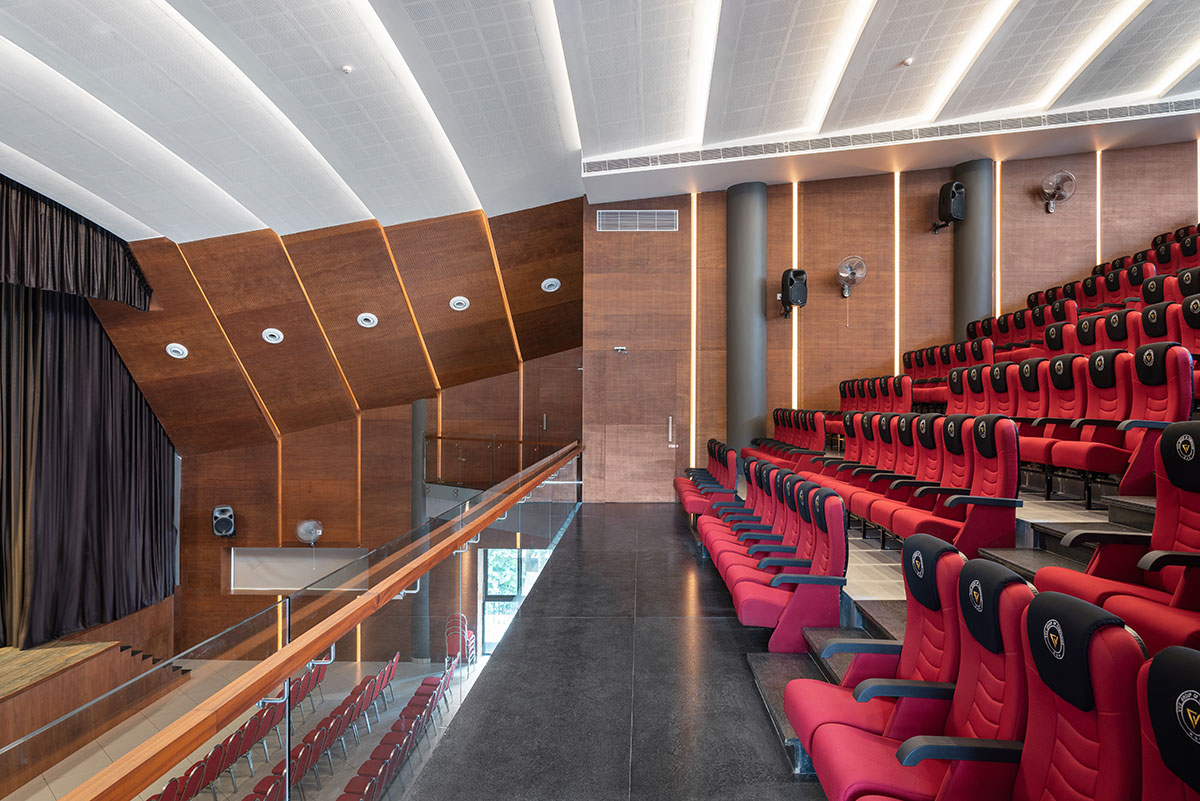
The banquet hall consists of 900 seats with rakings and below which VIP lounge with a view to the stage is strategically positioned. A separate dining space is also provided which can also be used for small party function halls. The levels below the stage are properly utilized to accommodate washrooms and other services.
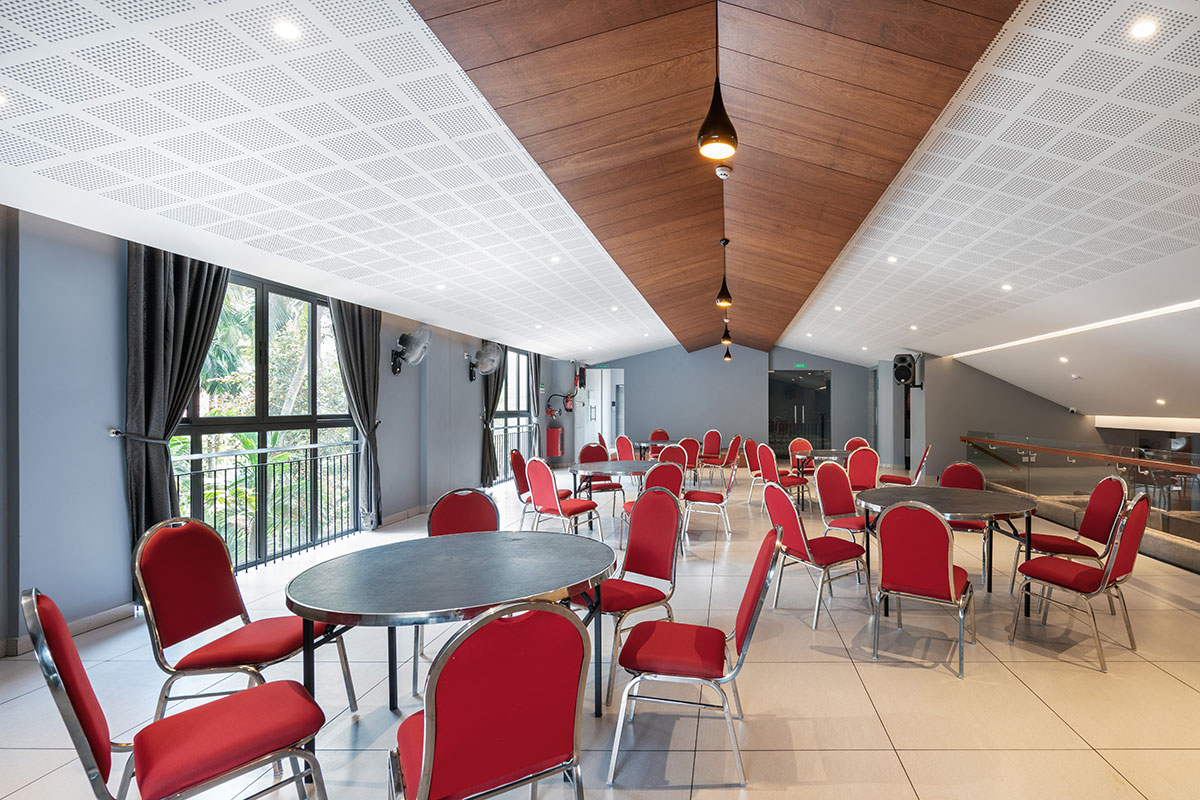
The lower ground level connects to the underground dining lobby and the parking spaces. Other facilities on this level include the kitchen, services and the administration space.
