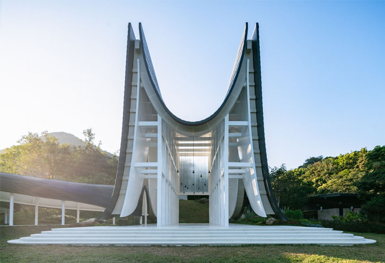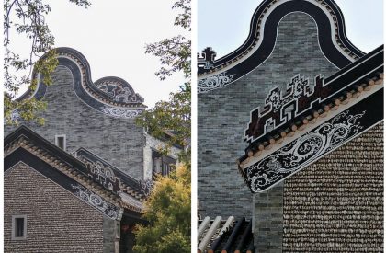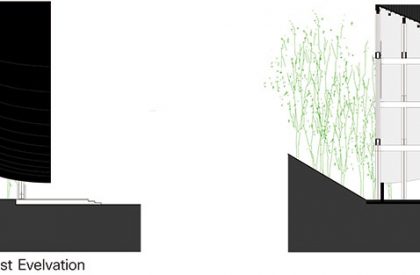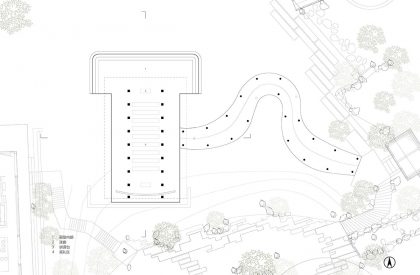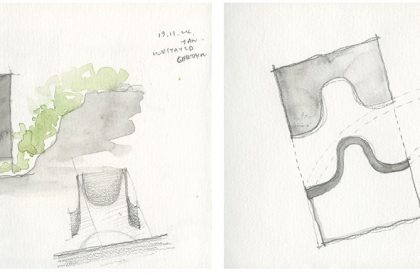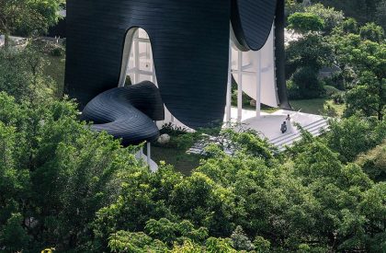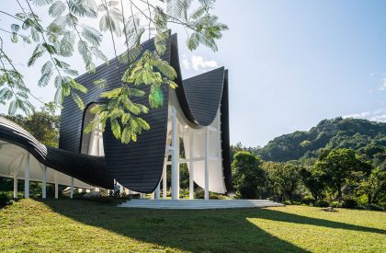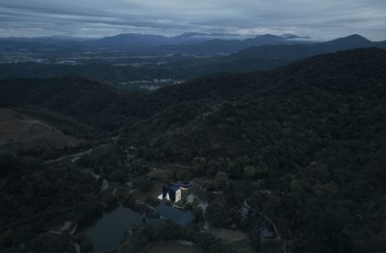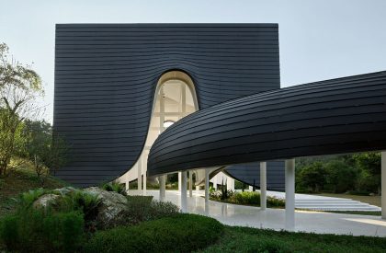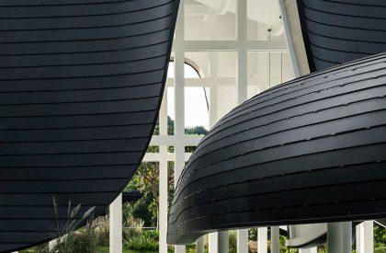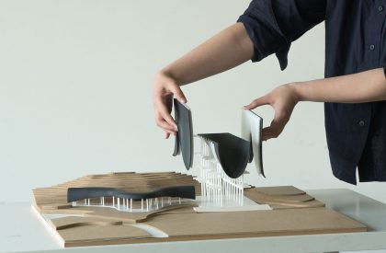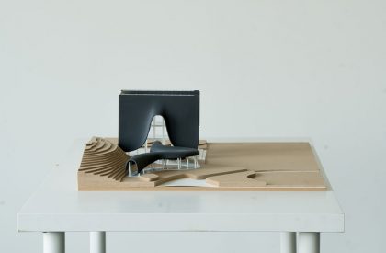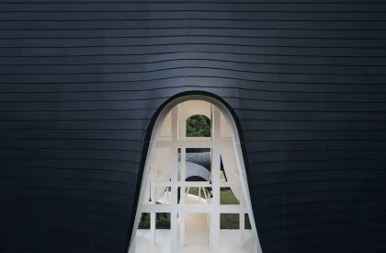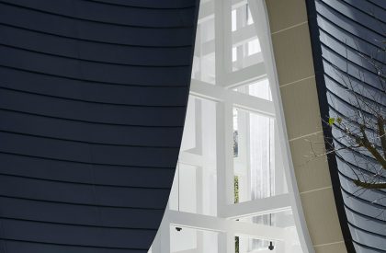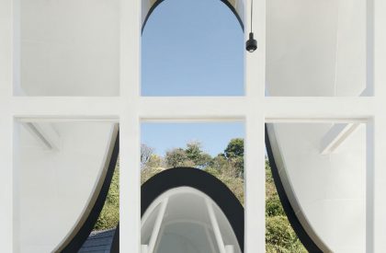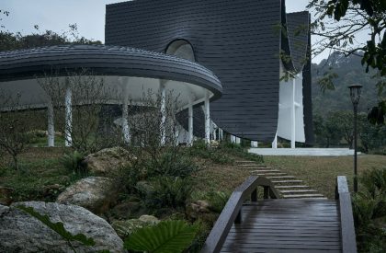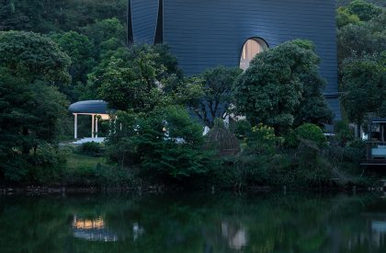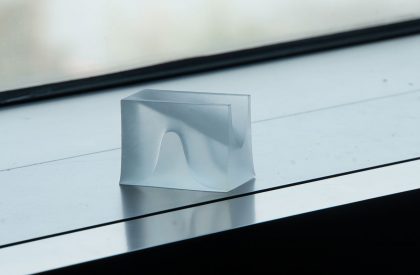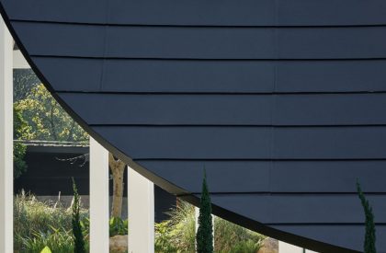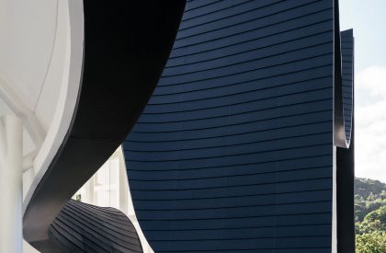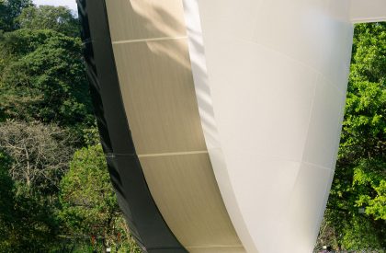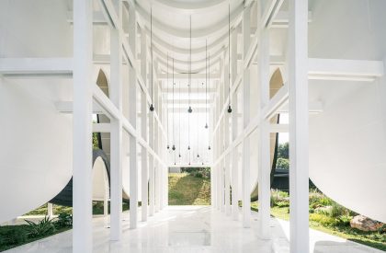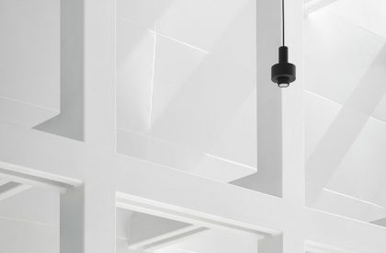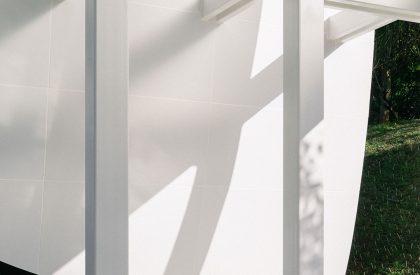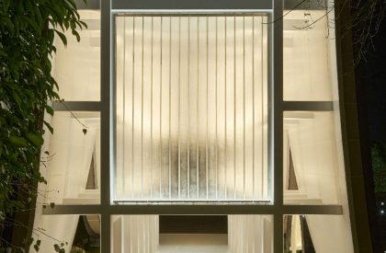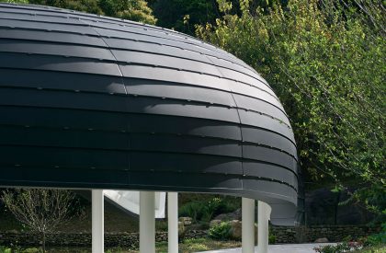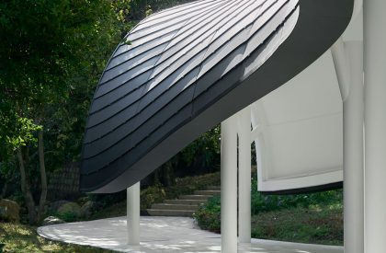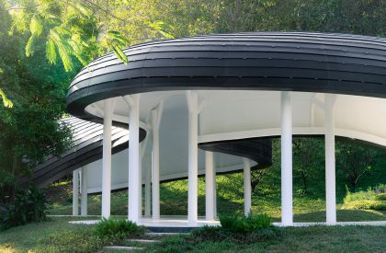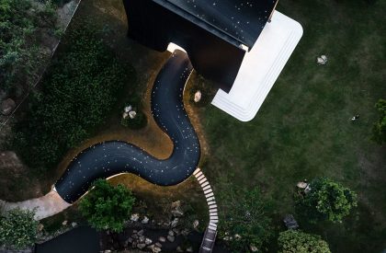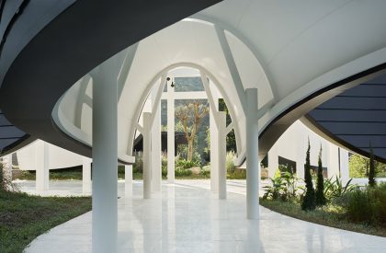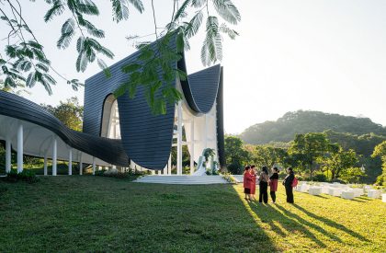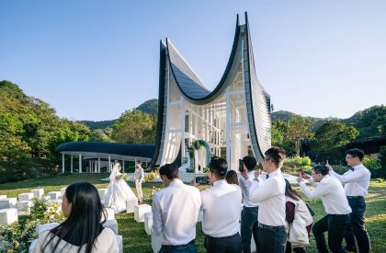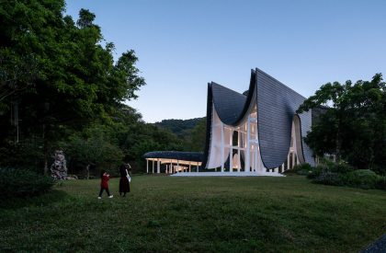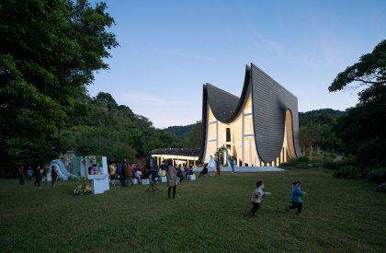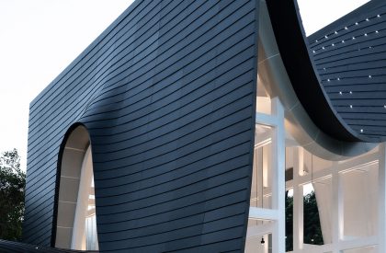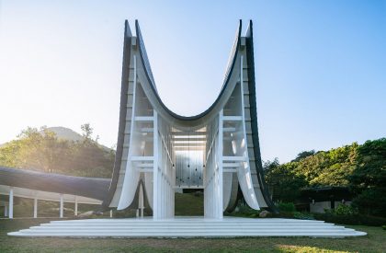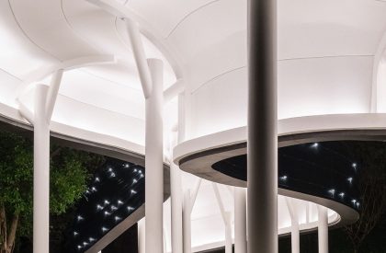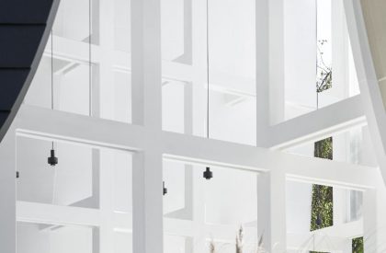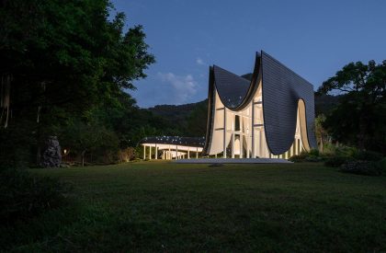Excerpt: The Levitated Curtain – Xi Hall, designed by Say Architects, is a simple abstract from the traditional Wok Room of the Lingnan Area of China. Higher in the middle and lower in two ends, the wok wall was designed to prevent fire from spreading between houses while supporting the roof as the main structure in traditional architecture. The wok wall then becomes a wok tunnel, introducing exterior landscape into interior space.
Project Description
[Text as submitted by architect] “I want to walk in here with my barefoot”
Levitated Curtain is the iconic architecture inside the outskirts of Guangzhou. It is a space for wedding ceremonies and related activities. Since the beginning of the concept phase, we know that although this space requires no religious choice, it is not a landscape viewfinder. It wants to be more than a simple structure. The wedding starts at 7 am in Guangzhou, but the ceremony only begins around 6 pm. The chapel becomes a multi-function space during the day and changes to a glorious site before sunset. So, we want to design a space that connects with the surrounding landscape instead of being an enclosed space only for interior activities.
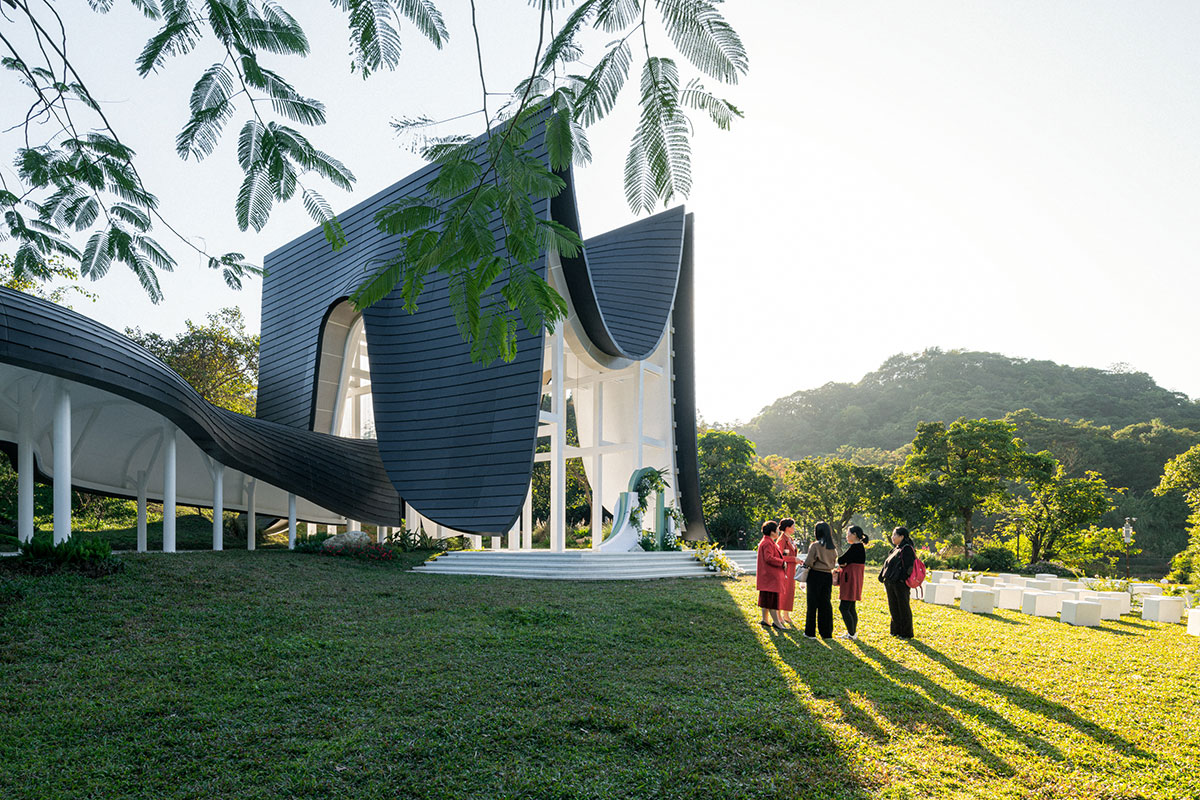
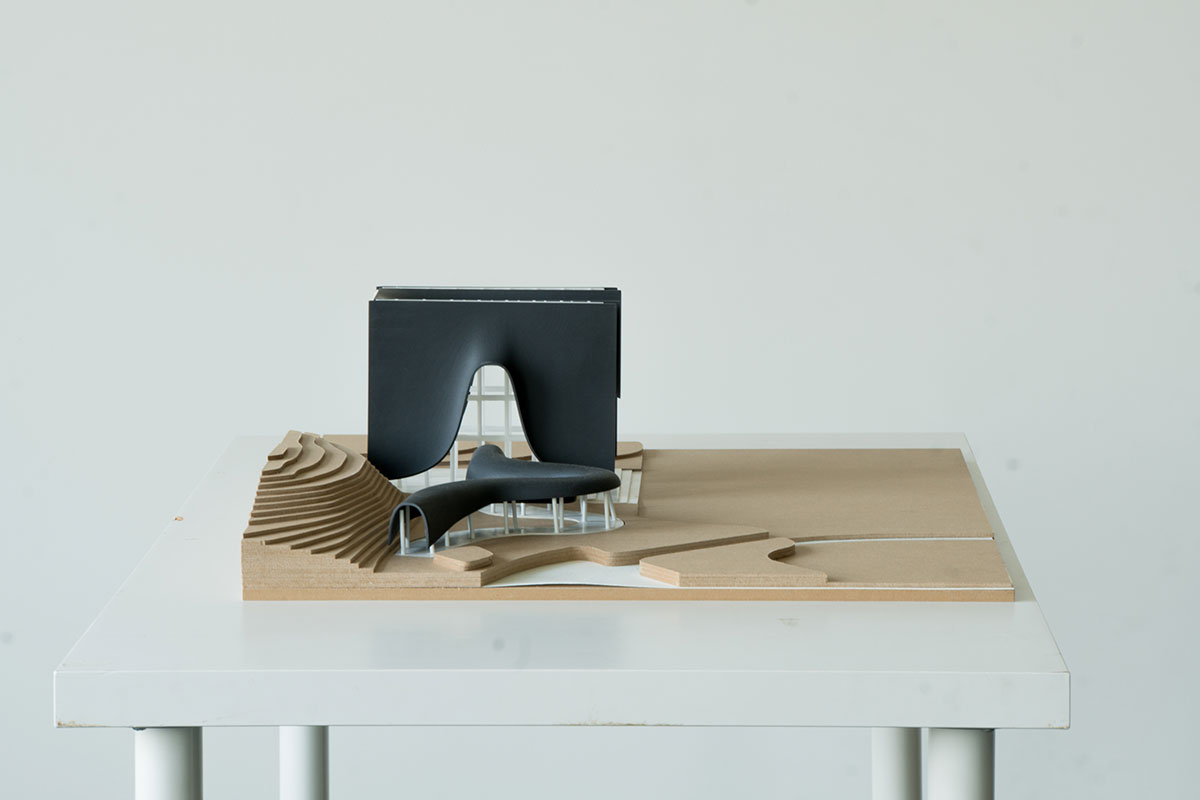
The morphology of Levitated Curtain is a simple abstract from the traditional Wok Room of Lingnan Area of China. As the biggest city in Lingnan Area Guangzhou, the conventional civilian residents are deeply influenced by the Wok Room style. The name comes from the shape of two side walls of the building shaped like a wok handle.
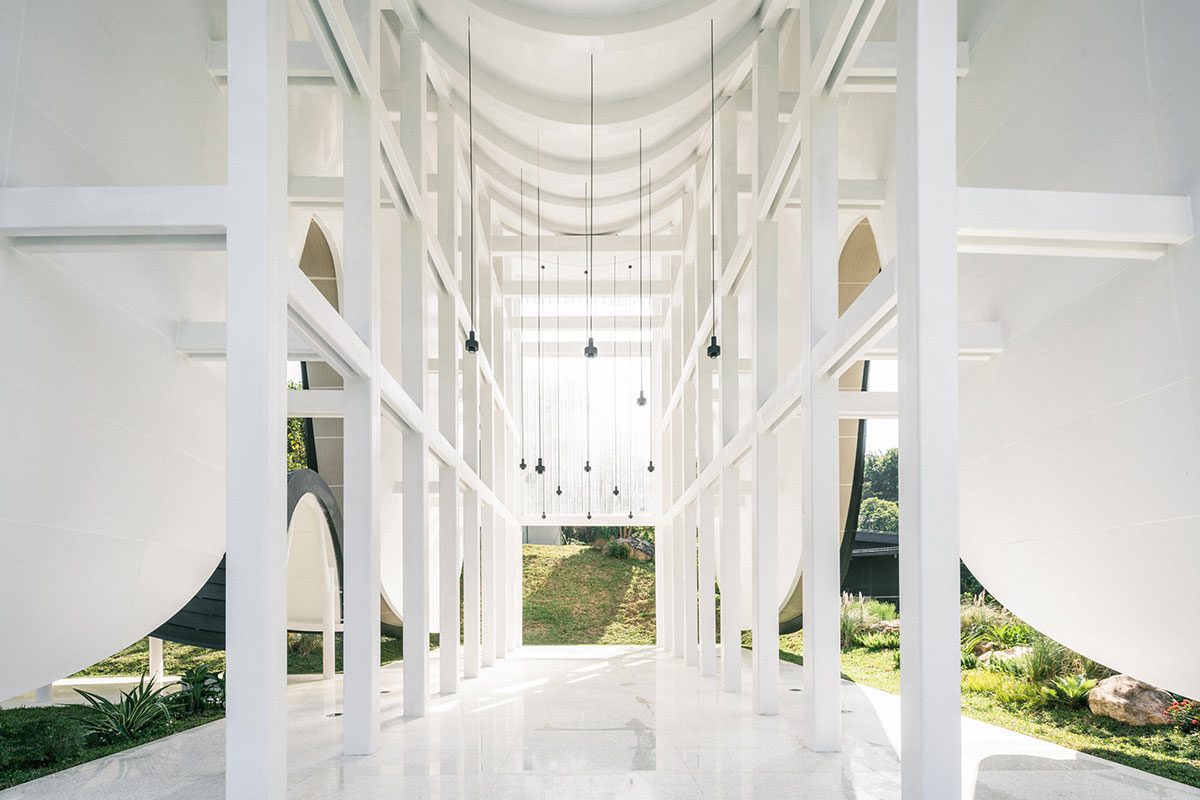
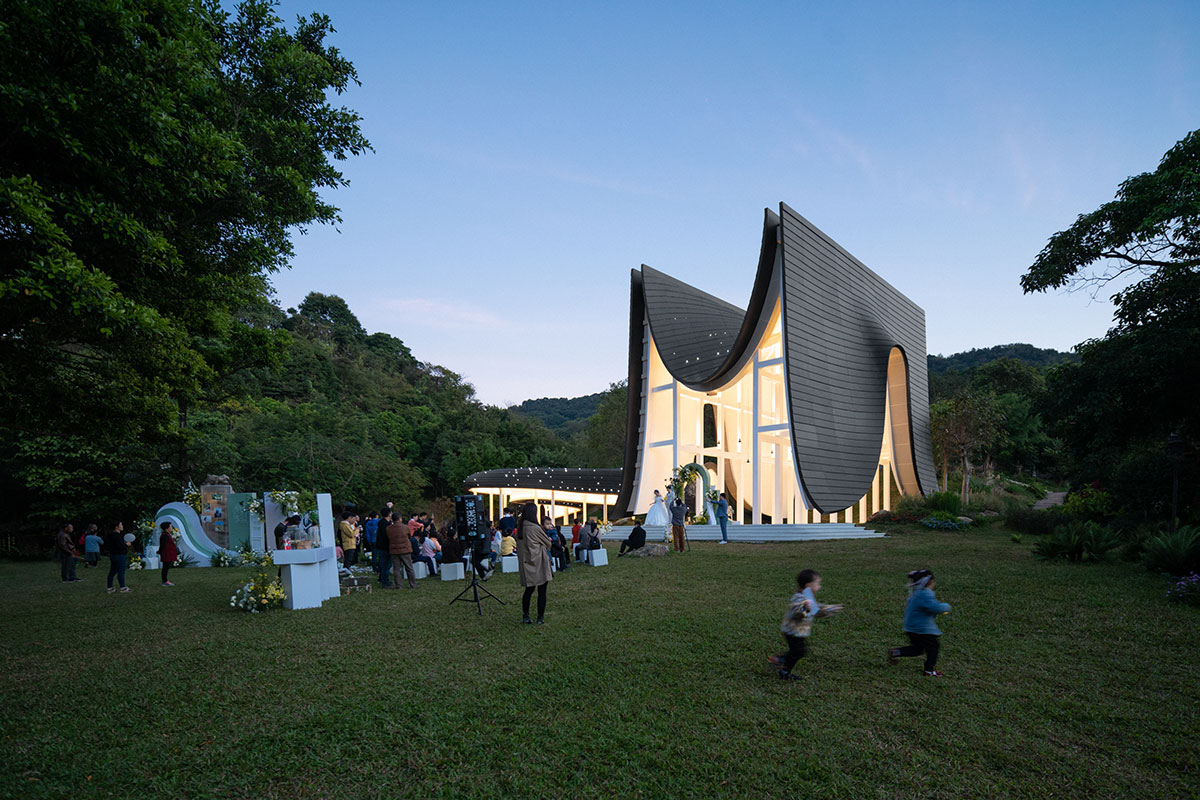

Higher in the middle and lower in two ends, the wok wall was designed to prevent fire from spreading between houses while supporting the roof as the main structure in traditional architecture. To create an individual modern architecture located in the middle of a vast grassland, simply taking the wok wall doesn’t make sense, so we took the curve of the wok wall, making the initially blocked space void. The wok wall then becomes a wok tunnel, introducing exterior landscape into interior space. Two wok walls are designed as the east and west façade. Each one echoes with one another, terrain and airflow through the void into the interior and then keeps moving out to the other side of the building. Between two “wok walls,” a double-curved center roof sloped towards the grassland in front. Although detached on the top, the three pieces, two “wok walls” and the centerpiece, still form a seemingly continuous floating roof.
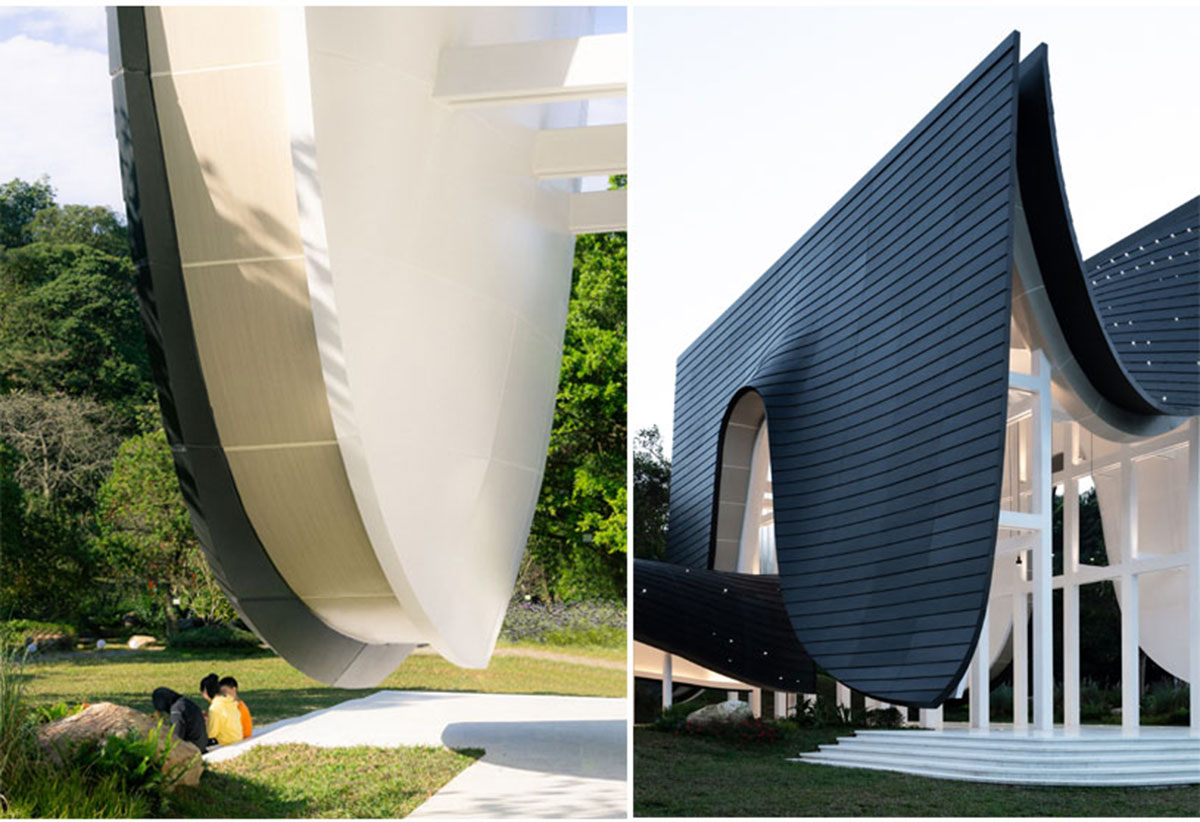
Looking through the void of the “wok walls,” the levitated curtain appears, and the dark metal roof with its organic-looking curve floats in mid-air. The structure under the ceiling is painted white. The roof blocks the building’s interior structure from the east and west. The structure holds the trio parts roof from the grassland in front of the building while keeping the floating illusion.
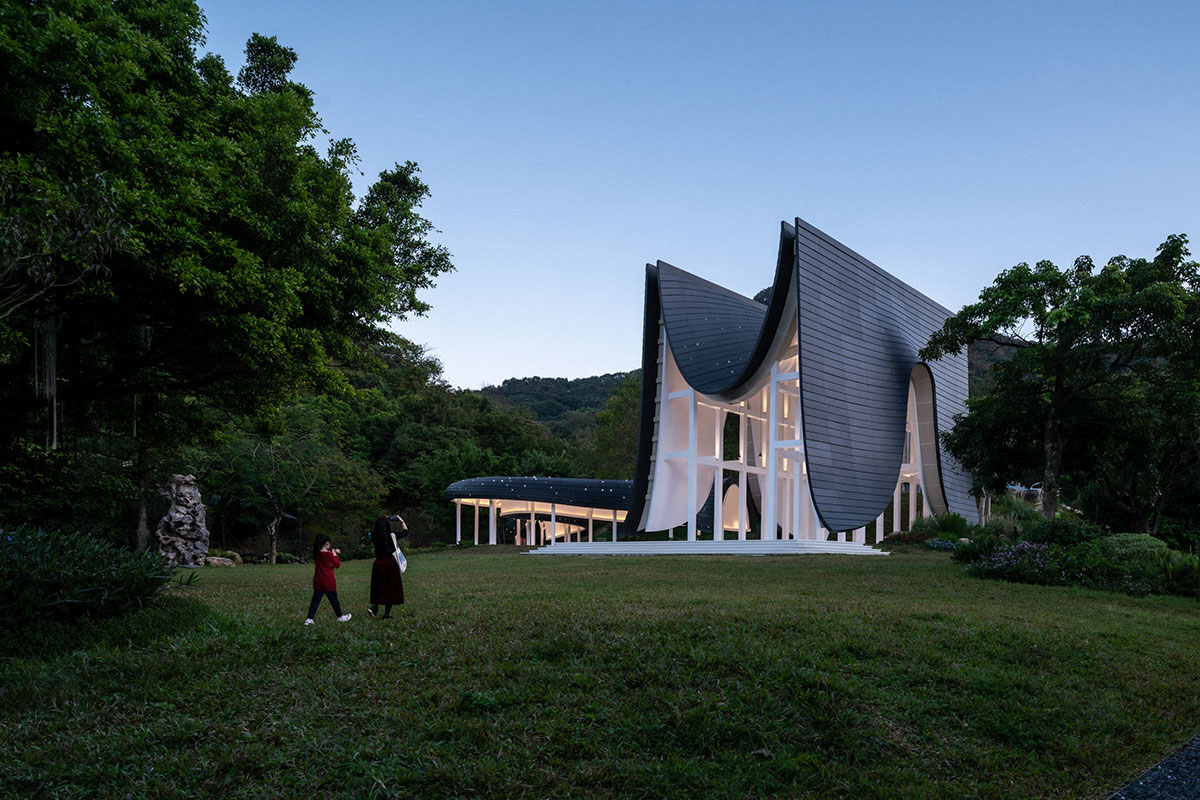
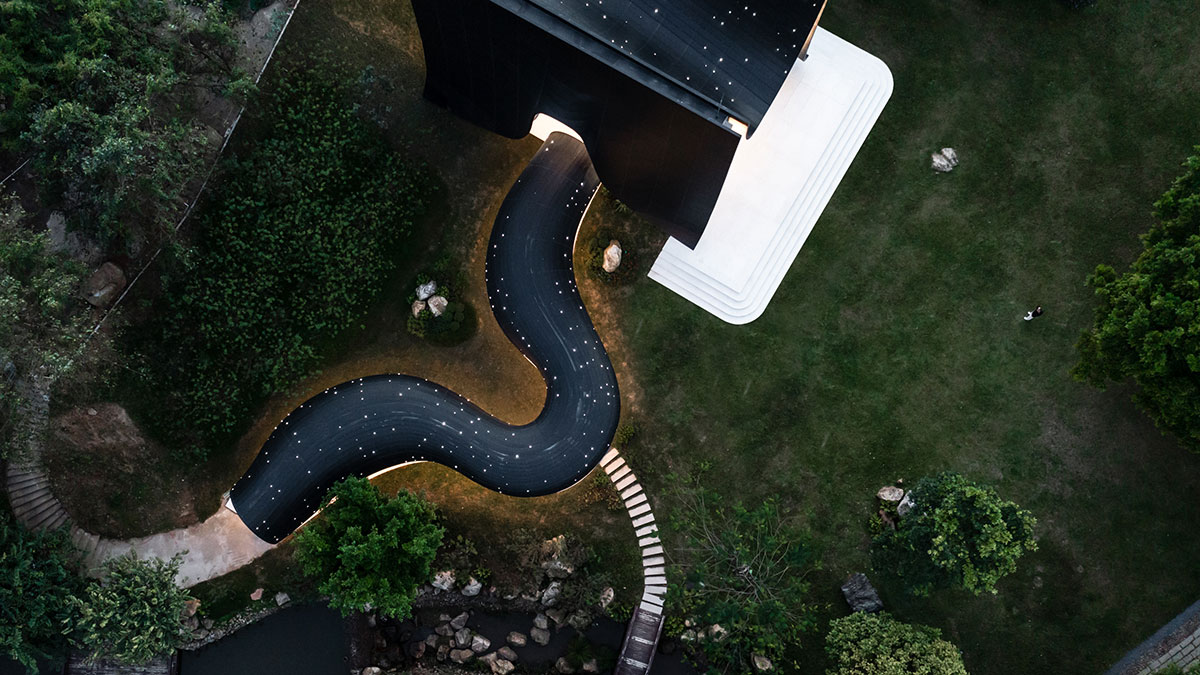
There is a “Ω” shaped corridor attached to the main chapel. It is a pathway that connects the chapel with spaces behind it. It is also the shape of the traditional wok wall curve from above. During a wedding ceremony, the father holds her daughter’s hand, walks through the pathway, and gives her to the groom waiting in the chapel. It’s an essential process during the wedding. Thus, we want to make it a real celebration. The corridor meanders in the landscape and finally reaches the chapel and stretches into the chapel under the west “wok wall,” almost touching but separate from the roof curve. When audiences look at the corridor, the curvy shape creates a changing visual effect as the hall moves towards and away from the green.
