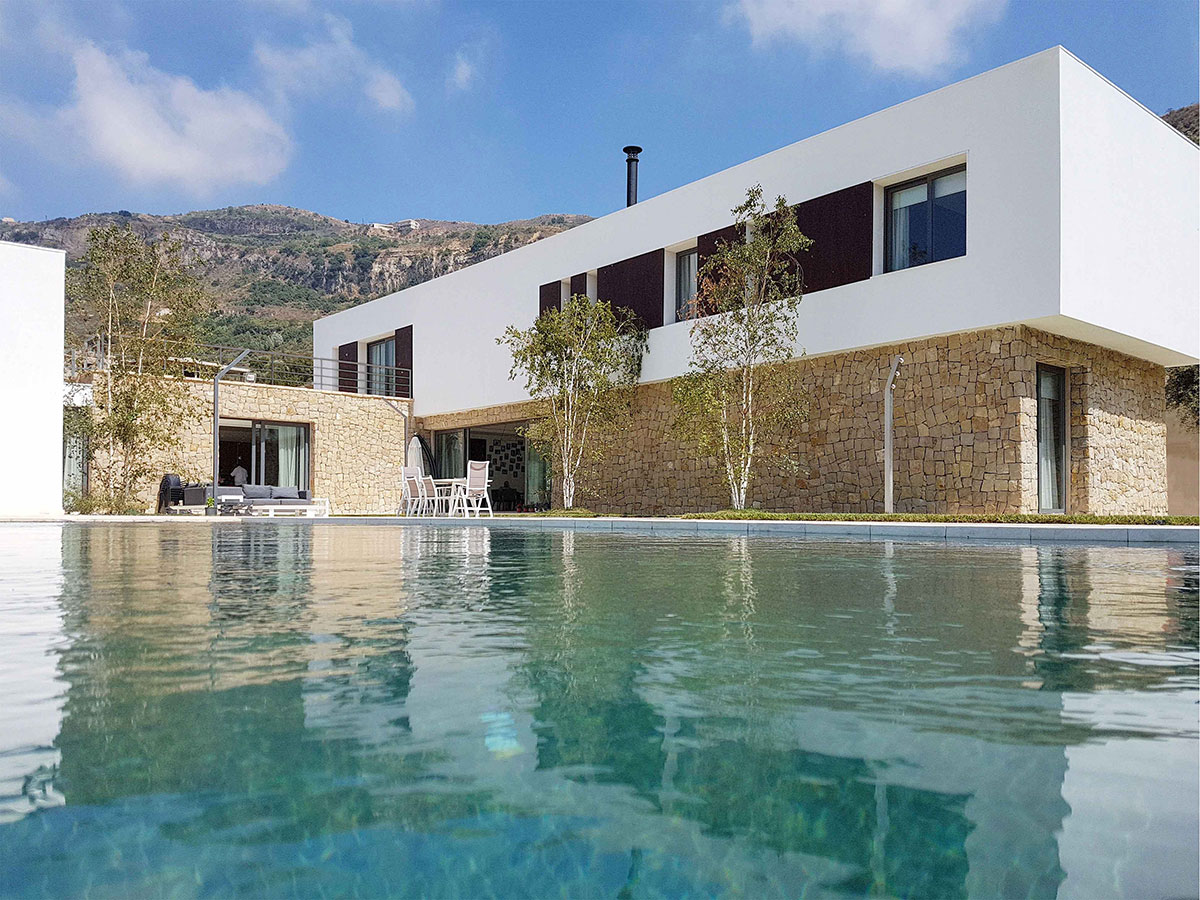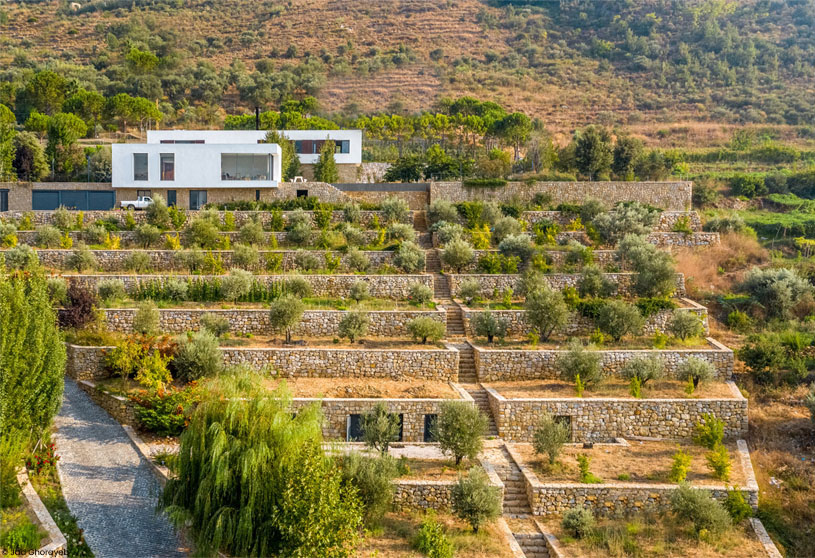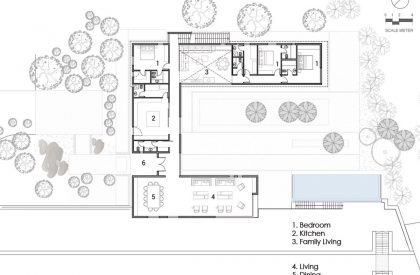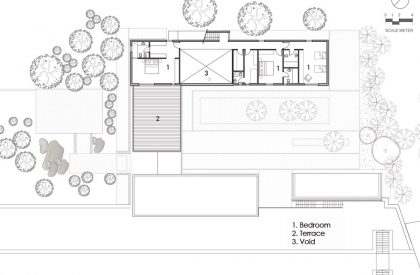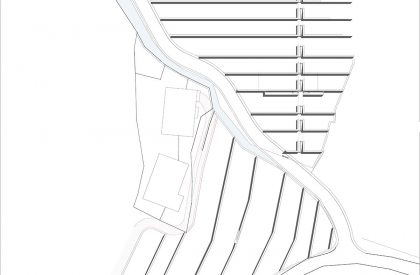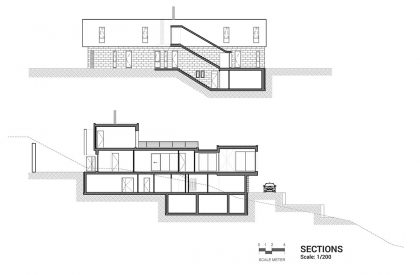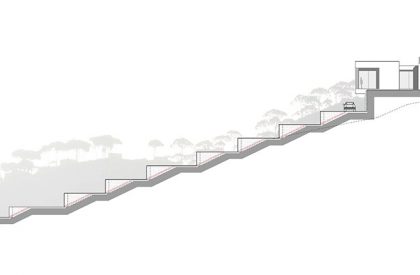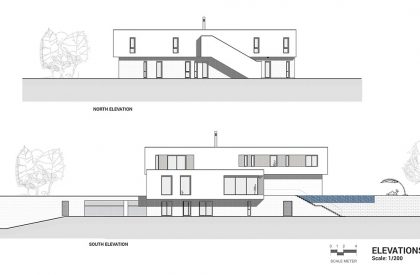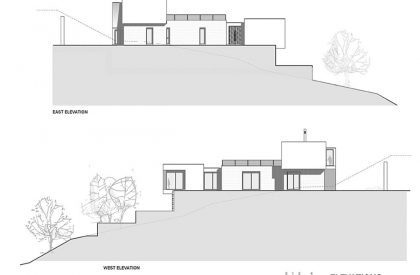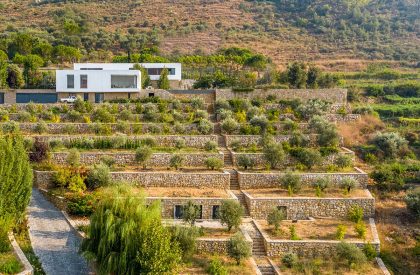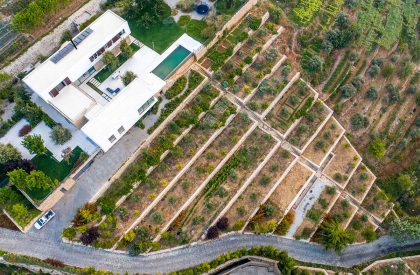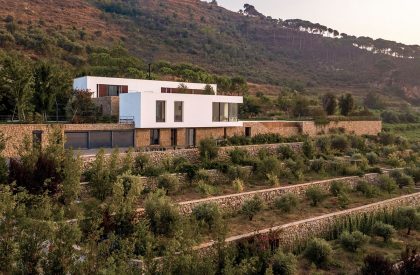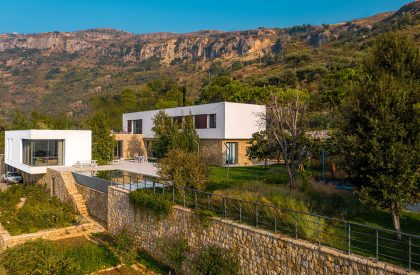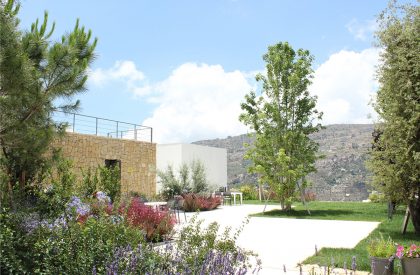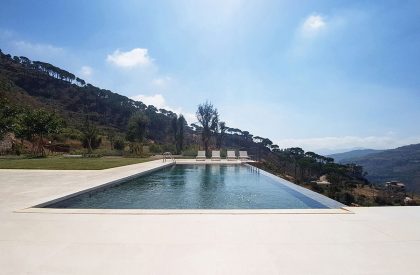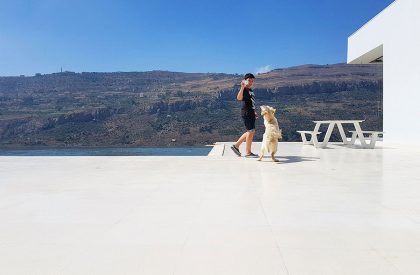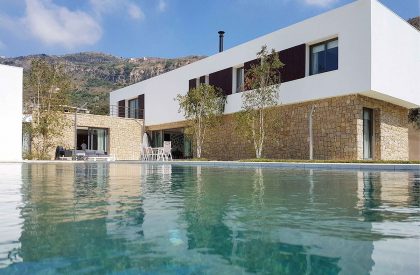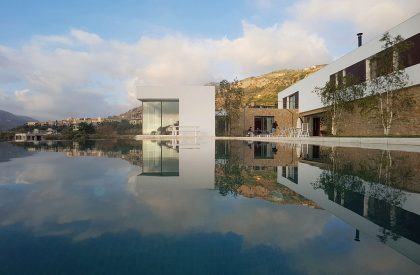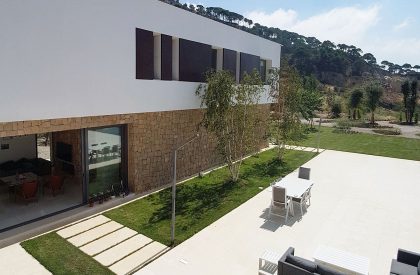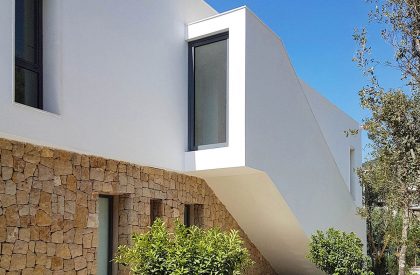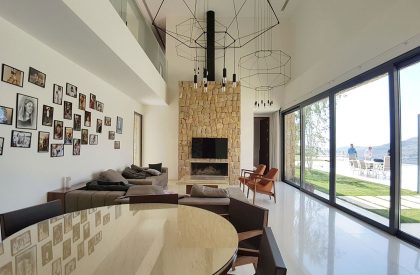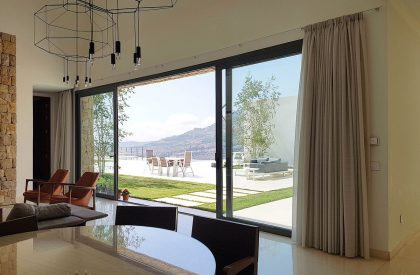Excerpt: The Terraces by Accent Design Group, in Brih, is a residence that sits horizontally across the stepped topography of Chouf mountains, with majestic views of the Mediterranean sea. It camouflages itself in the natural stone of the topography but also contrasts with the white stucco masses.
Project Description
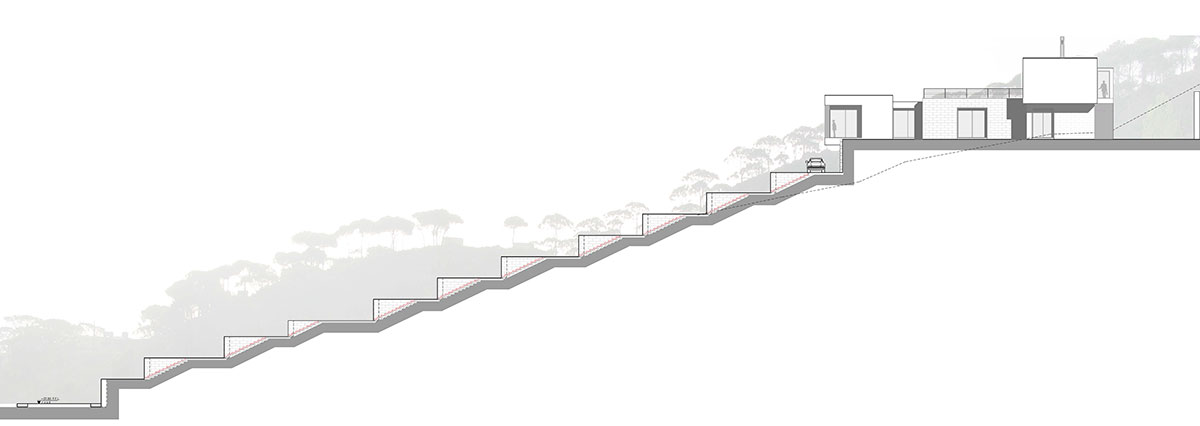
[Text as submitted by architect] The Terraces is a single-family villa in the Chouf mountains in Lebanon, located in the small village of Brih. Situated in the middle of the landscape, the project considers the whole village of Brih as its site. A symbiotic relationship was born at the heart of the design, merging architecture and topography into one phenomenon. This resulted in the birth of a building that reads as another series of terraces while regenerating the green lands that were once strongly present in Brih prior to the war.
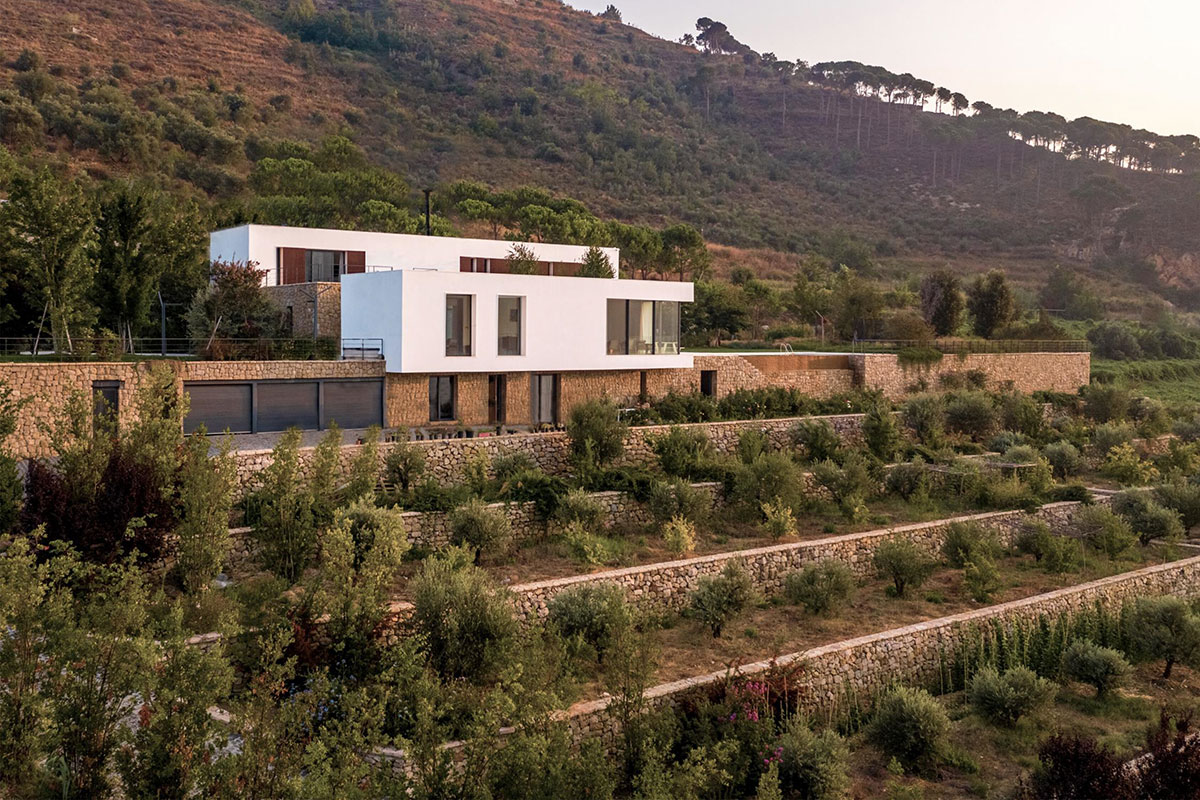
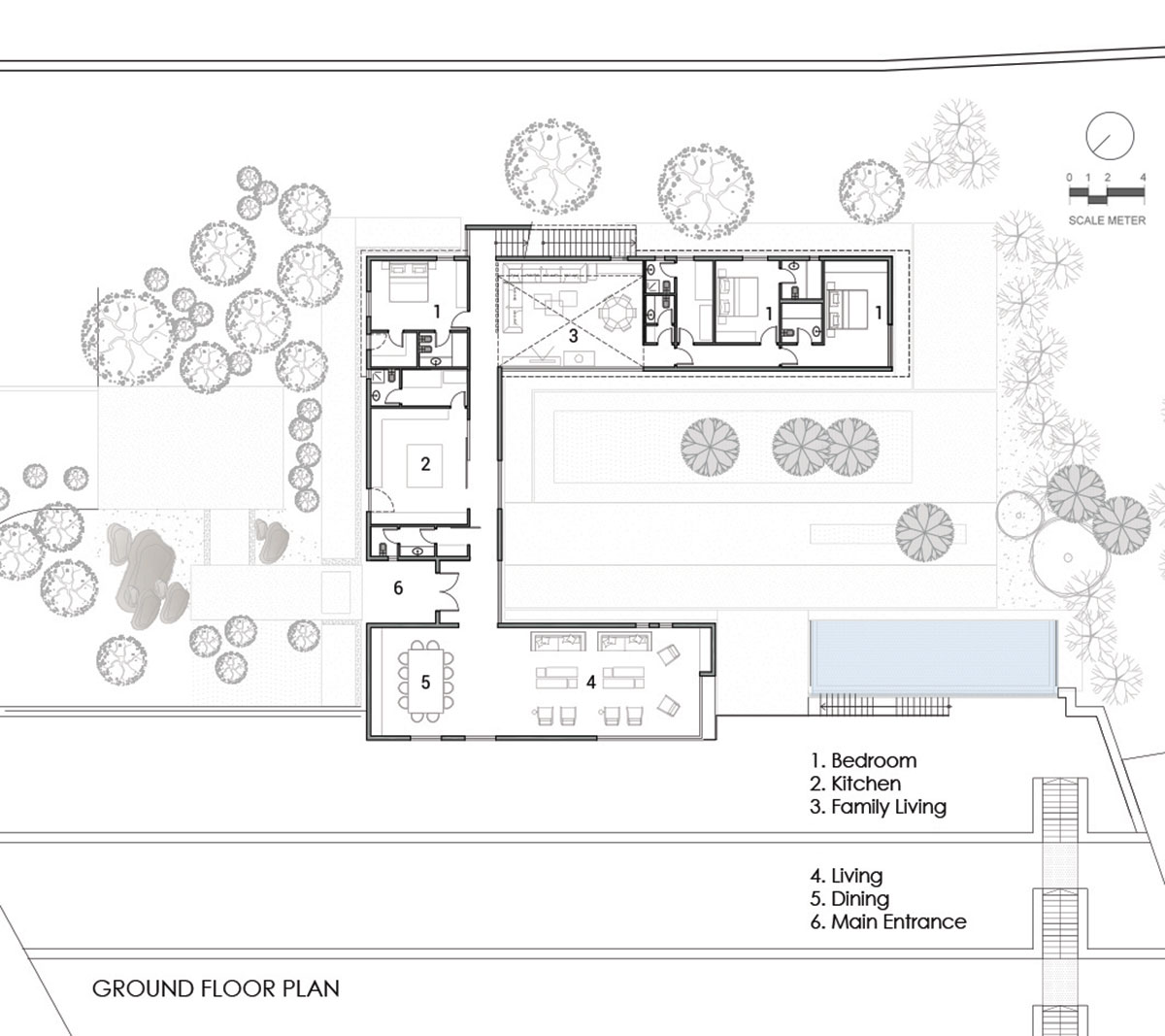
The concept evolved as a composition in two volumes, separate yet connected through the main entrance/lobby: on the frontal side, the public functions, and in the back the family areas contained in a two-story structure. The resulting U-shape configuration encloses an outdoor space with a pool, almost like a private piazza, open to the landscape.
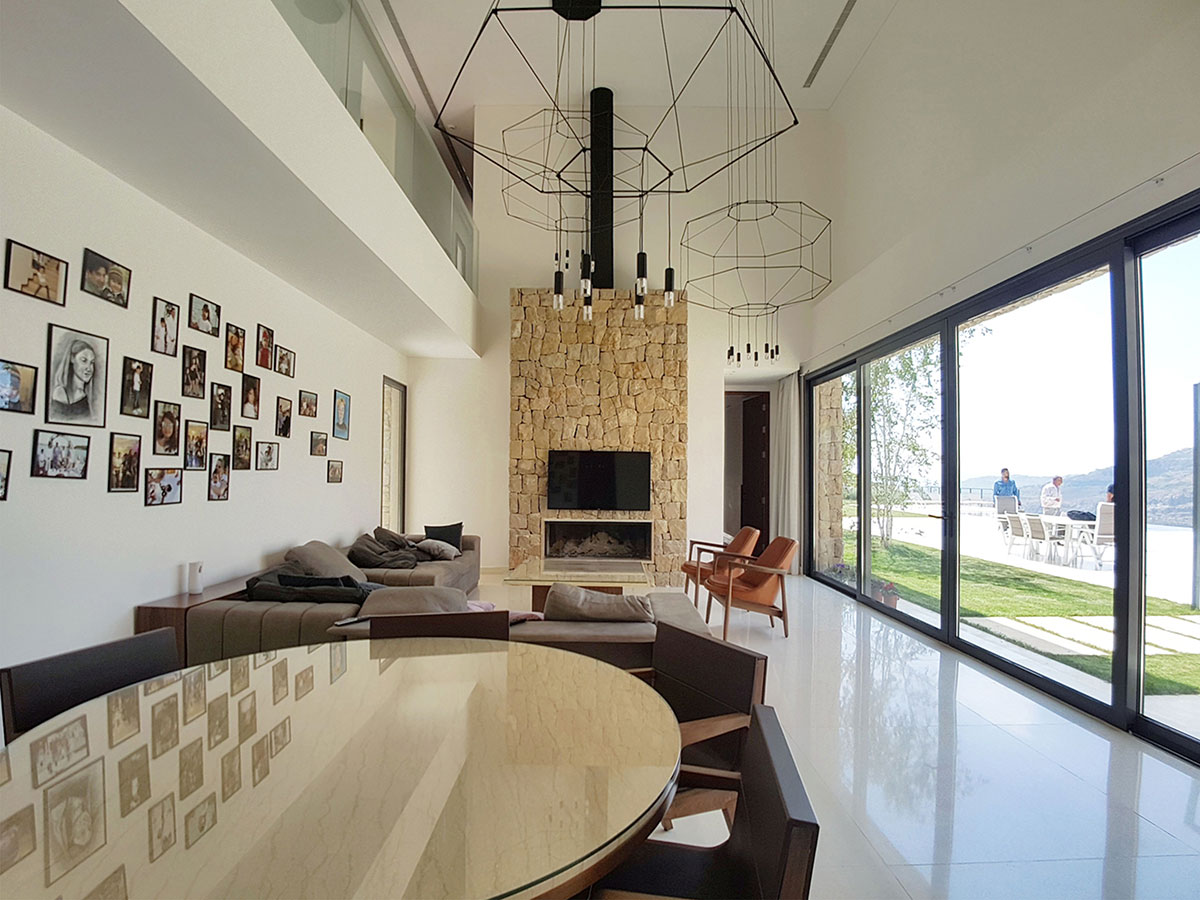
The villa offers the most porosity on its ground floor and especially around the kitchen, bathing the most frequented gathering spaces with natural light and capturing the spirit and beauty of mountain summers at every possible turn. Even while enjoying a swim in the outdoor pool—directly facing the mountains—the inhabitants are at a vantage point, overlooking a majestic view of the Mediterranean Sea.
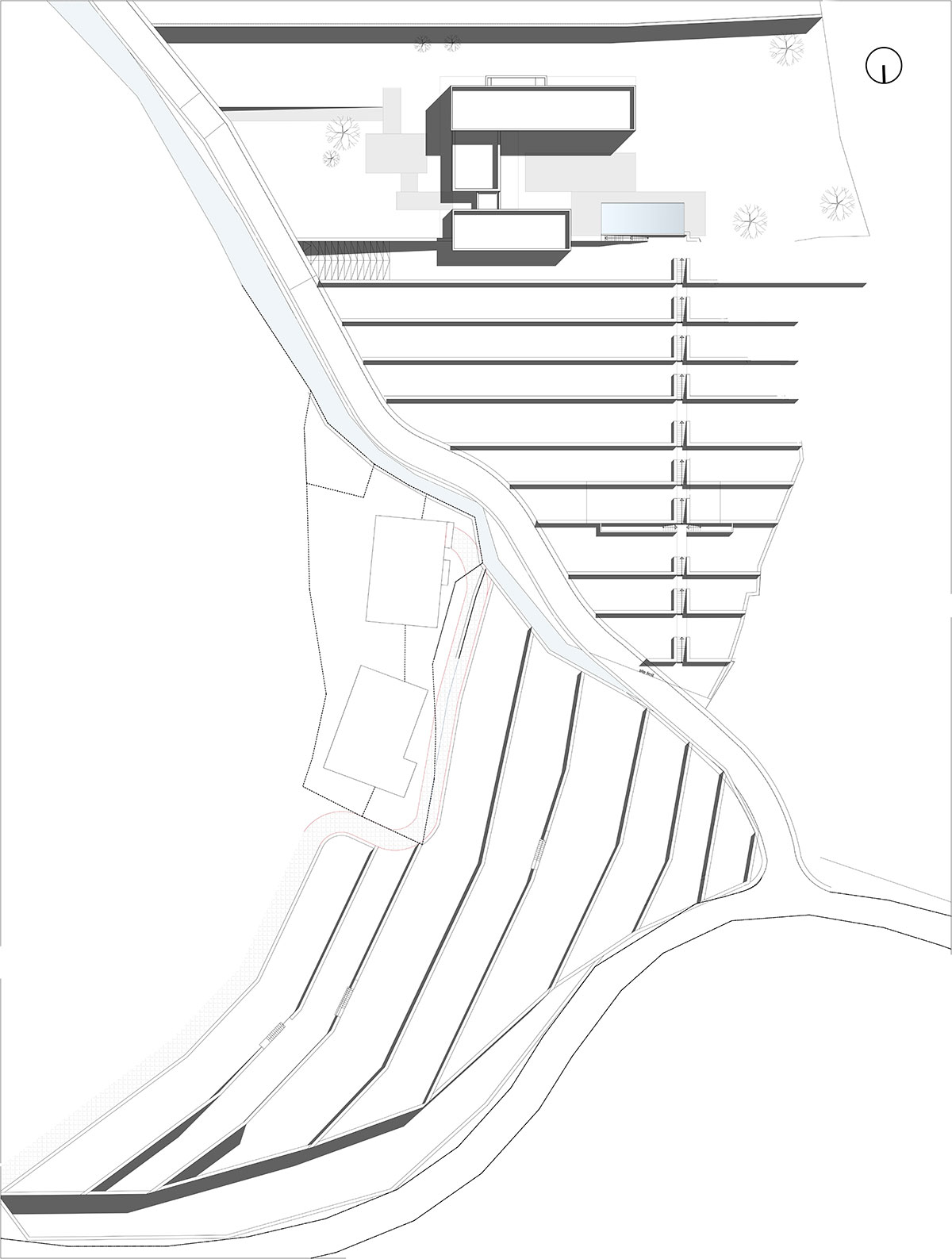
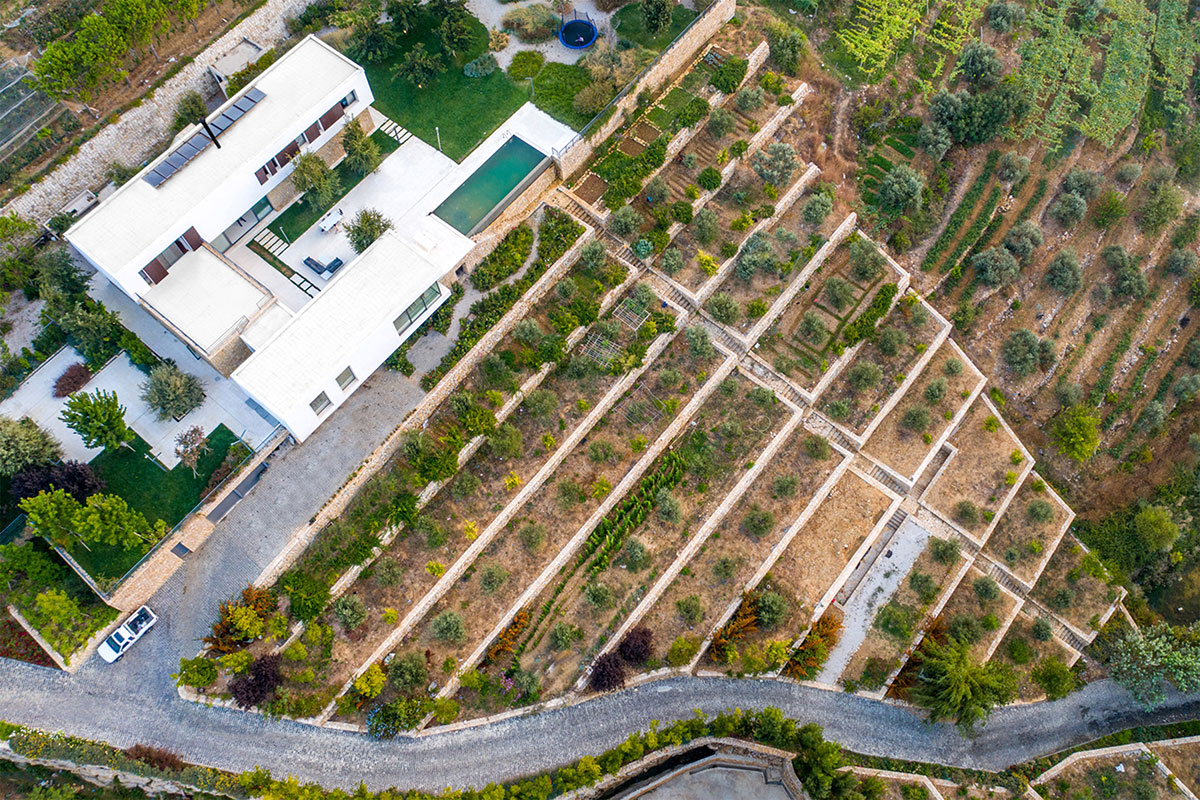
The approach to the villa is through a meandering road at the bottom of the hill, passing through the terraced olive groves, which follow the natural topography. The building accentuates this horizontal composition, as a terminal point, combining natural stone with a contrasting white stucco in its finishing.
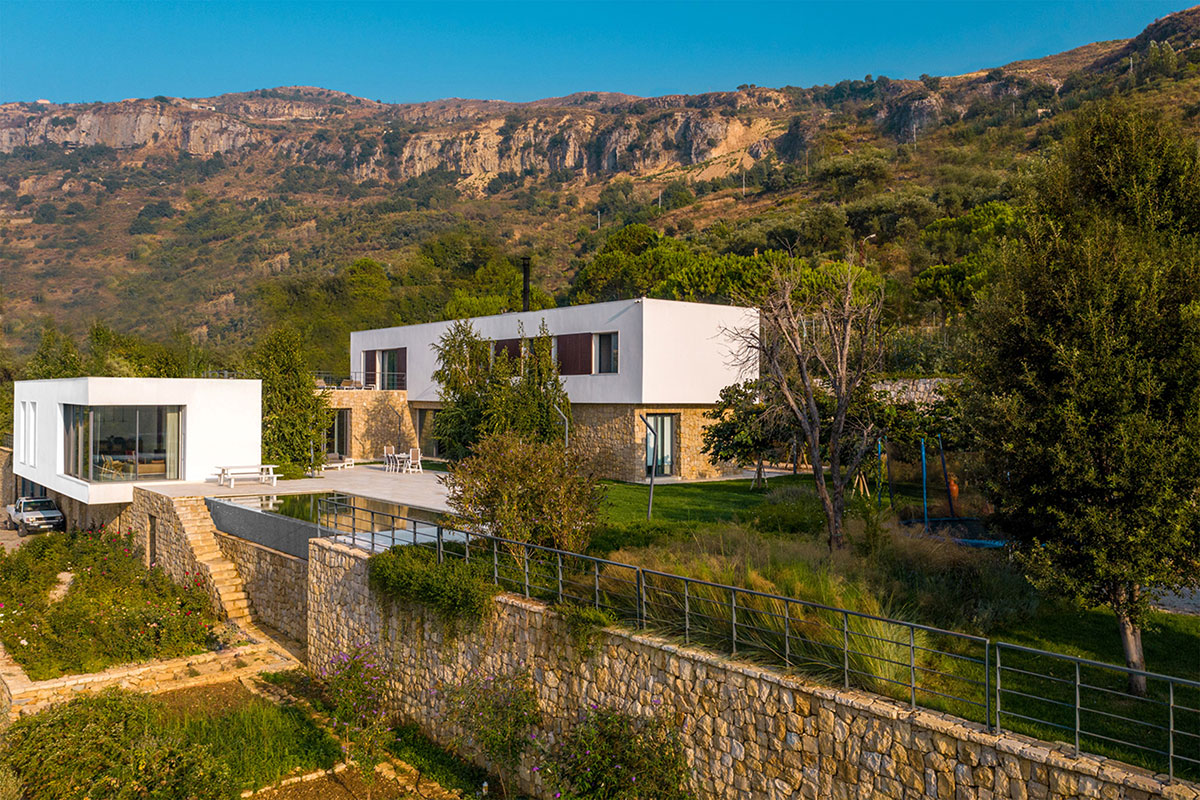
The villa embeds itself discretely within the site through this sensitive arrangement of elements, deriving its minimalistic aesthetic from the typology of traditional forms, rendered in modern forms. It reinterprets the traditional typology by opening up to the landscape while recreating a sequence of passages and patios reminiscent of traditional architecture. The house avoids contemporary fascination with ‘glamorous’ forms, or the reactionary imposition of ‘monumental’ mansions, focusing instead on the integration of the landscape, the context, and its history.
