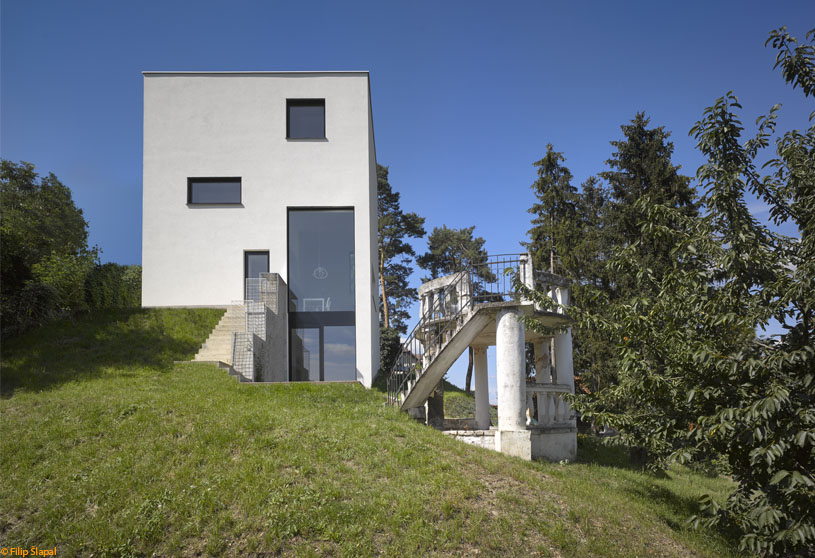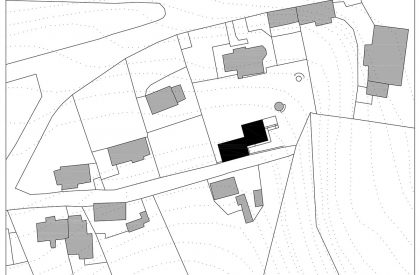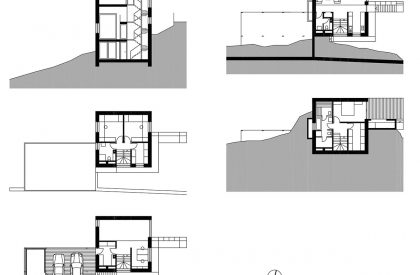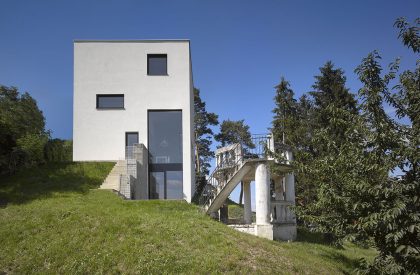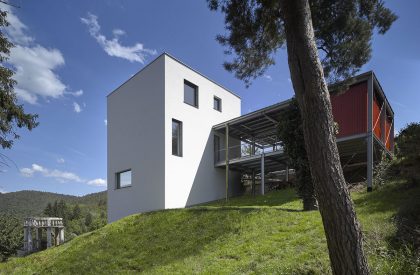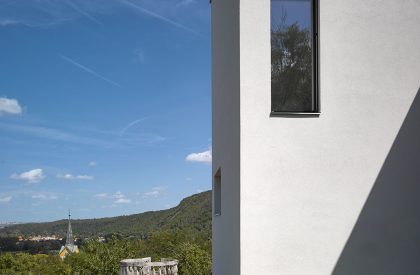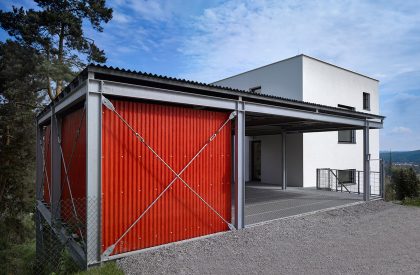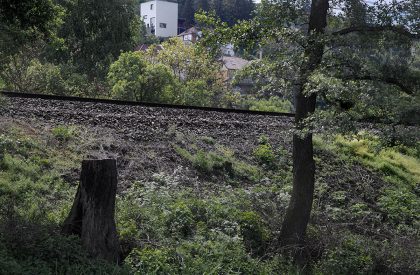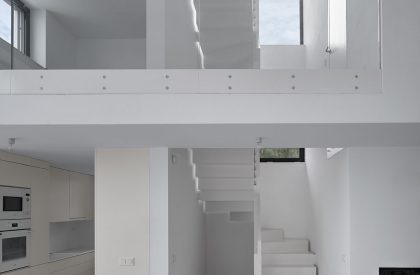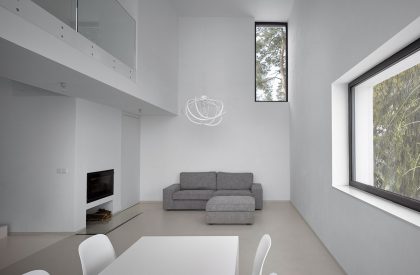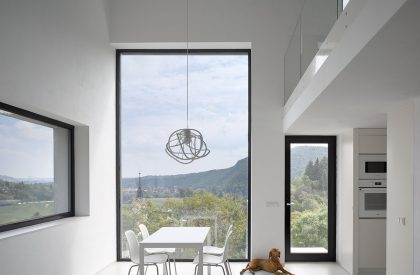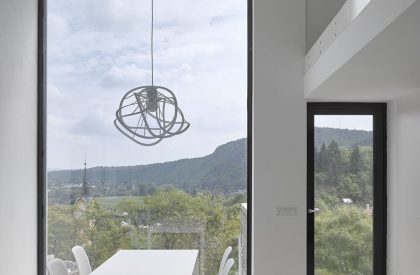Excerpt: Tower Home, designed by Stempel & Tesar architekti, chracterises simplicity, magnificent in its purity of material, elegant in its simplicity of form, and sophisticated in its interior layout, which takes advantage of the steep slope and one-of-a-kind views of the Berounka Valley, Czech Republic. The load-bearing structure consists of concrete blocks and reinforced concrete ceilings. The façade is made of contact insulation with fine-grained white plaster, broken up by the window openings.
Project Description
[Text as submitted by architect] Masterful in its simplicity, magnificent in its purity of material, elegant in its simplicity of form, and sophisticated in its interior layout, which takes advantage of the steep slope and one-of-a-kind views of the Berounka Valley. These were the goals that we tried to fulfil in our design, supported by the owners’ wishes and their faith in us.
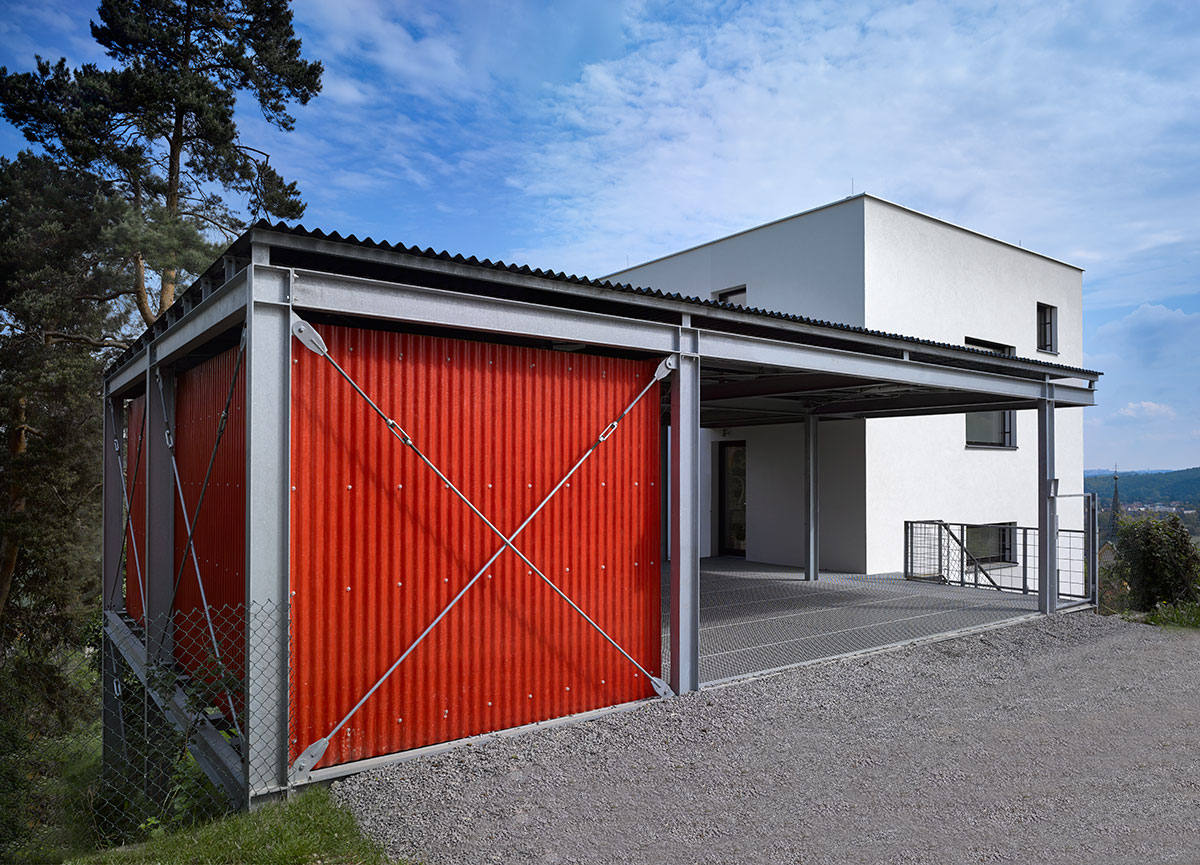
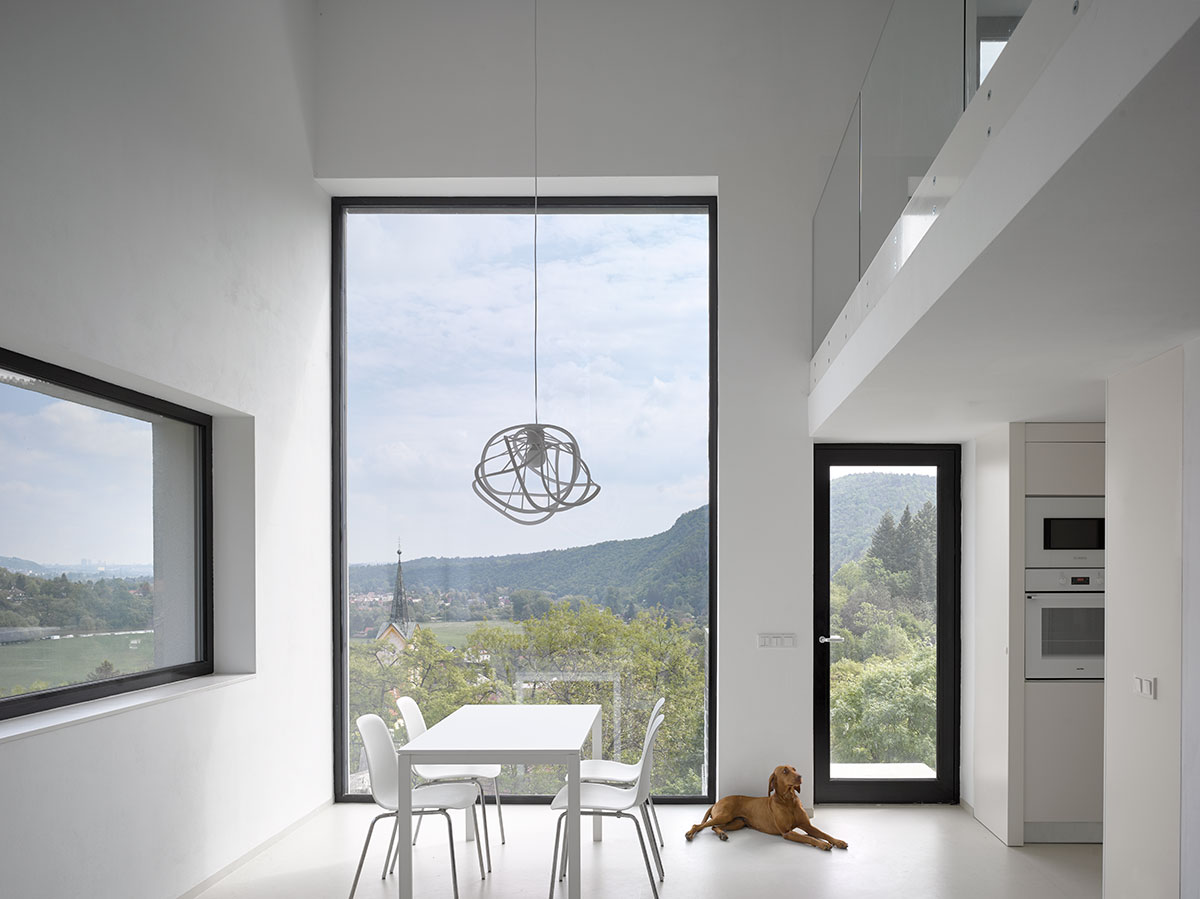
Originally a garden of a romantic villa in the historical part of Všenory, the property enchanted us and the owners not just with its beautiful views and dramatic terrain, but also because on it was a reminder of its original function – a romantic gazebo with a winding staircase. Although we all liked its form, our idea of the house was entirely in contrast with it: strict right angles, complemented by a white interior and exterior.
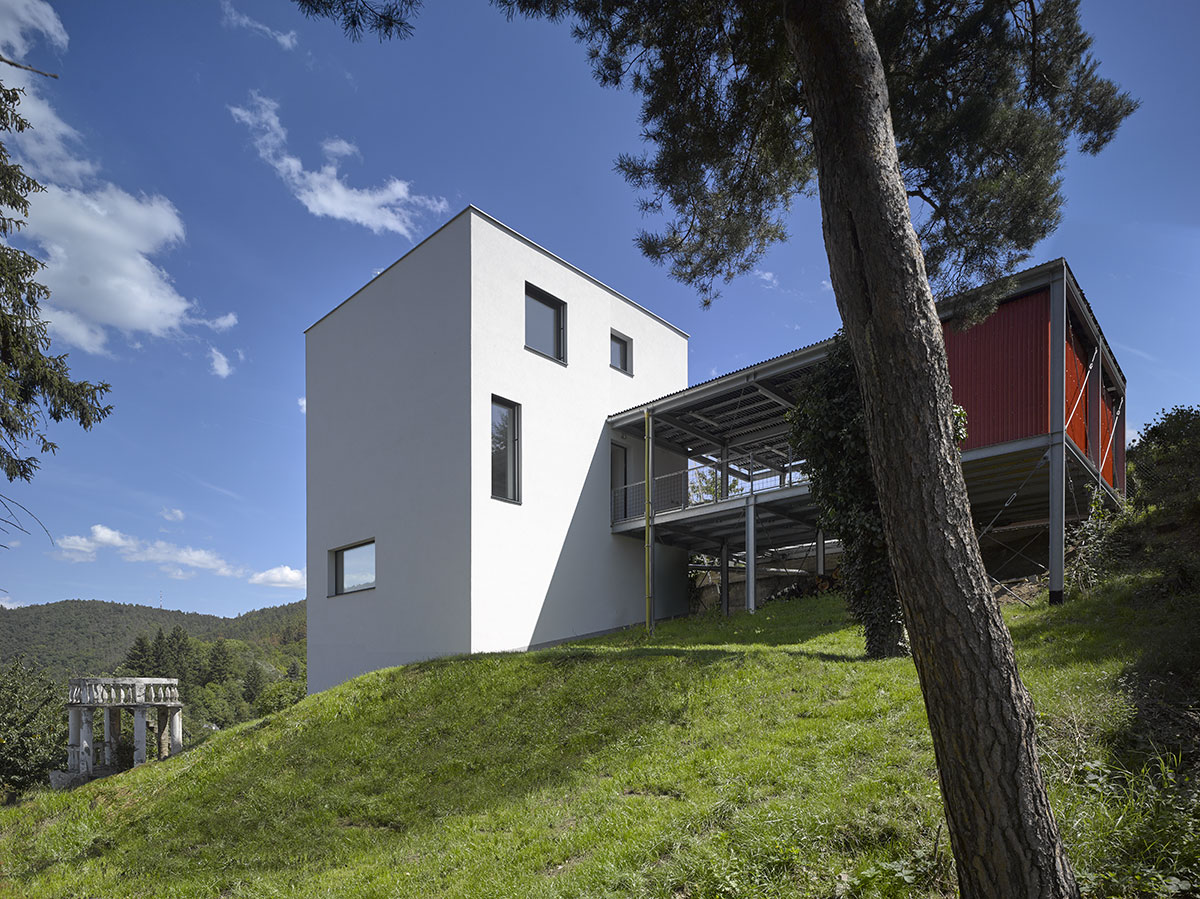
The good price was offset by relatively difficult conditions for construction. We decided on a tower design that would minimalize the building’s footprint and thus reduce the costs of laying the foundation while also resolving the great differences in elevation. In addition, the building’s height allows the southern sunlight to enter through the stairwell area while preserving the unique views through the full-grown trees over the valley to the north and east.
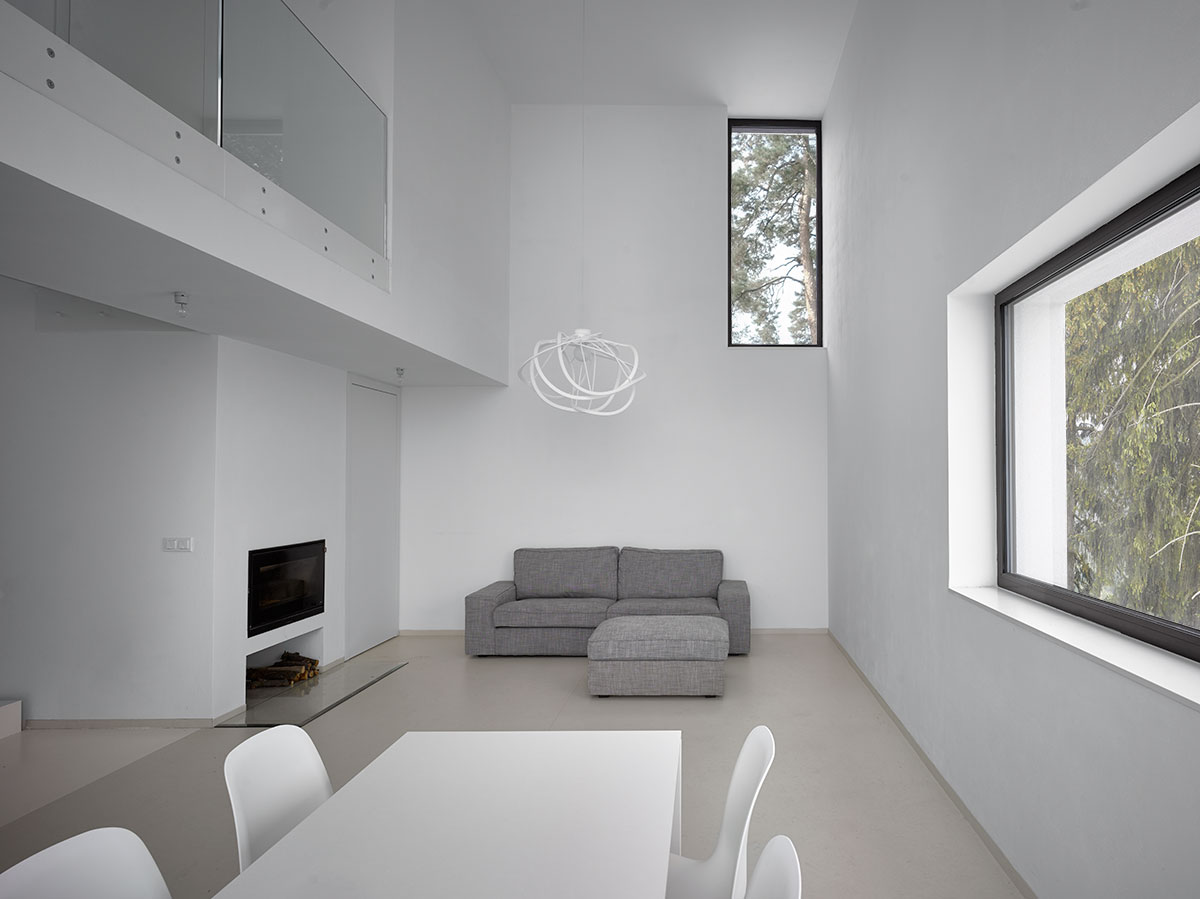
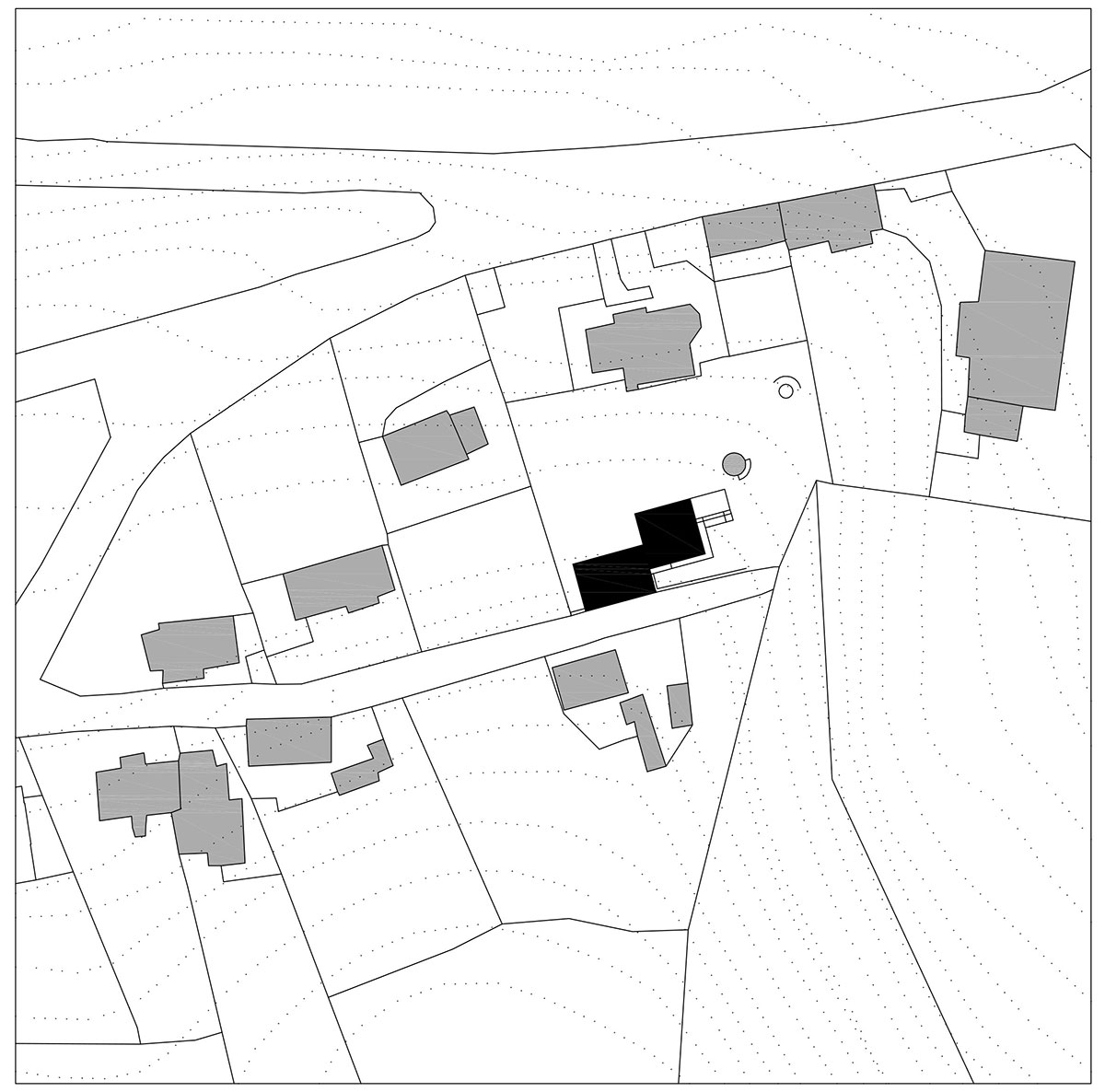
From the street level, visitors cross a steel structure providing covered parking to enter the building via a hallway with a corner office. From here, an understated steel staircase leads up to the children’s bedrooms or down to the main living areas and kitchen. The living spaces are connected to the garden, with an outdoor staircase leading down to the terrace. The lowest floor contains the master bedroom with a walk-in closet and the building’s technical facilities.
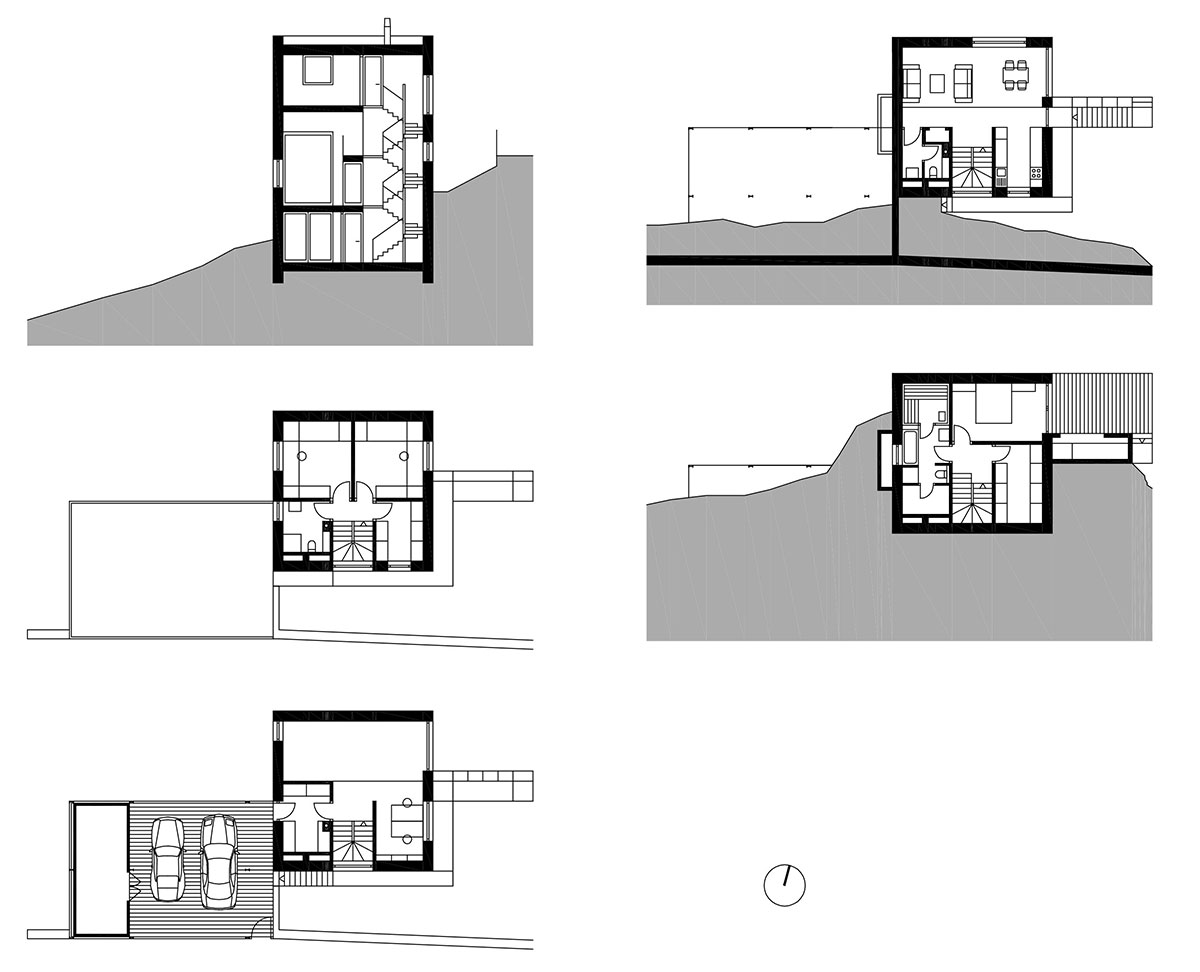
Thanks to the building’s compact volume, we succeeded in meeting the passive house standard. The load-bearing structure consists of concrete blocks and reinforced concrete ceilings. The façade is made of contact insulation with fine-grained white plaster, broken up by the window openings.
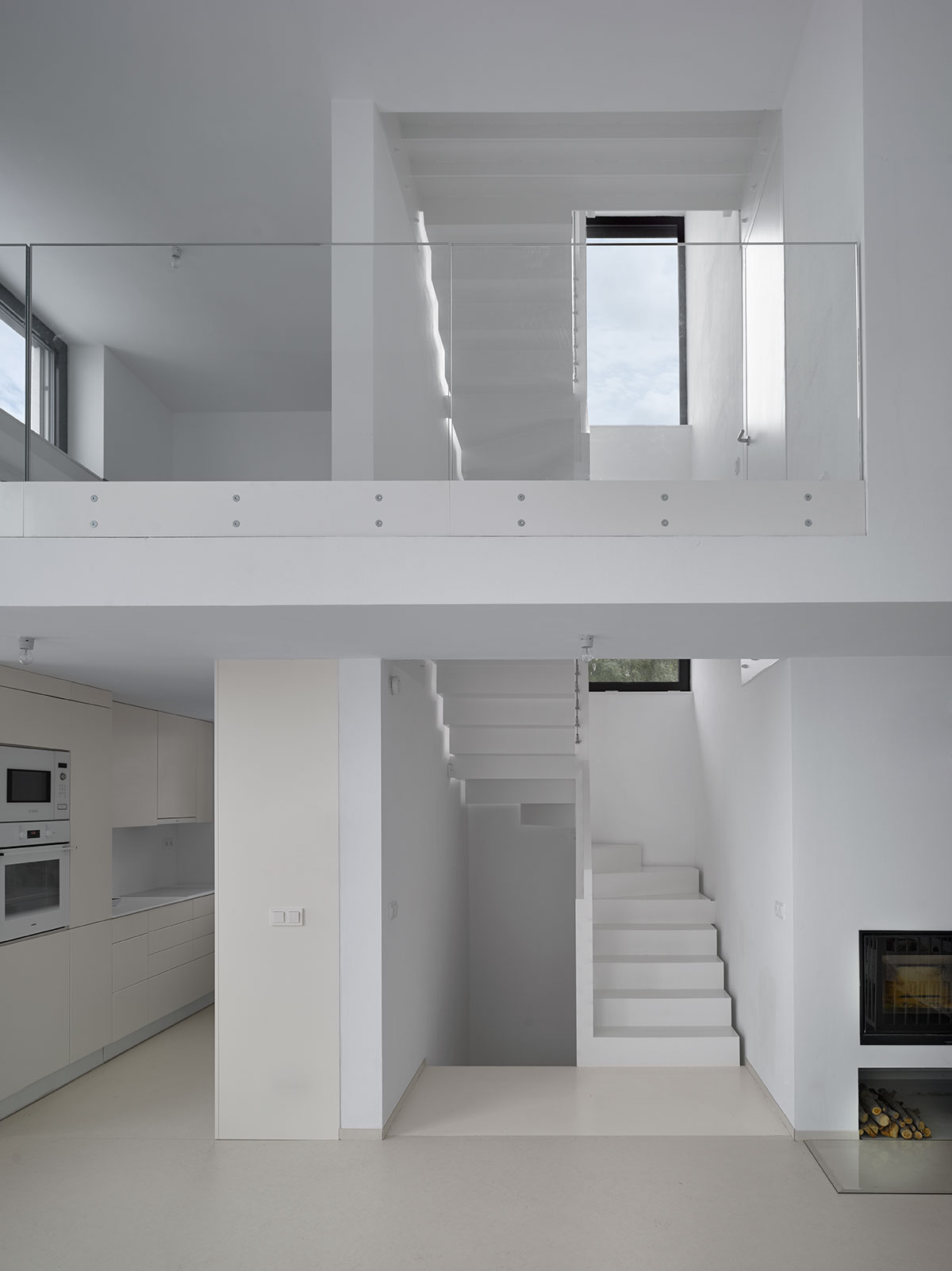
Seen from the inside, the black window frames look like the picture frames of continually changing paintings of nature. They stand out even more in the neutral white interior, as does the sculptural articulation of the interior space.
