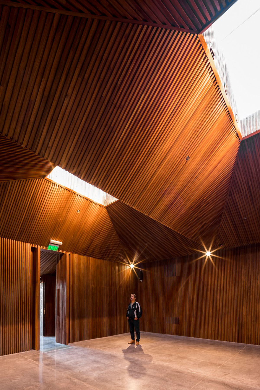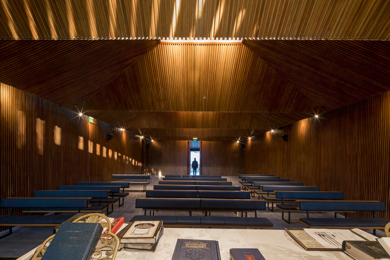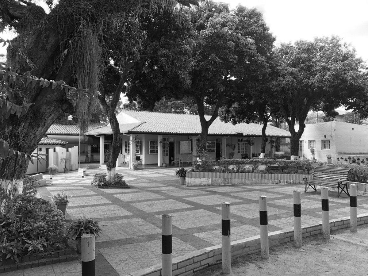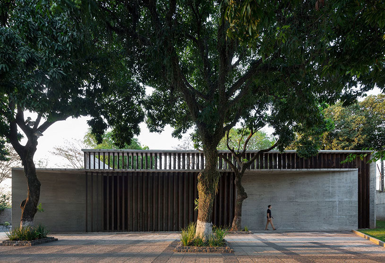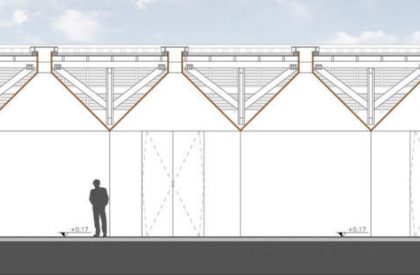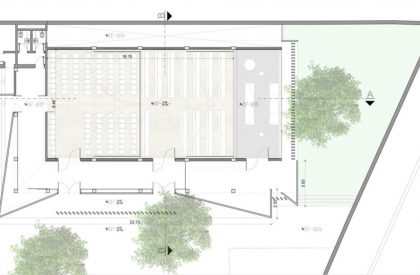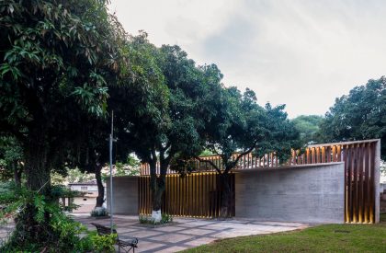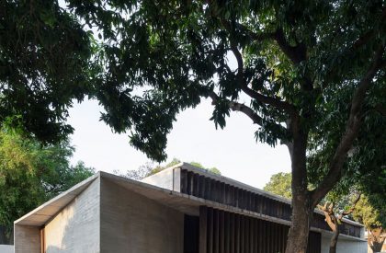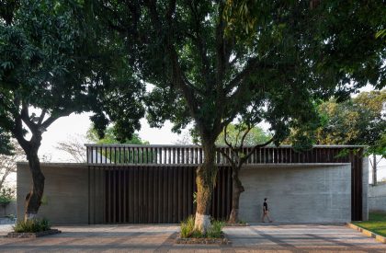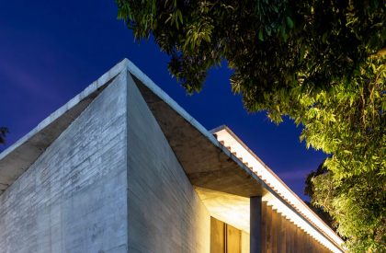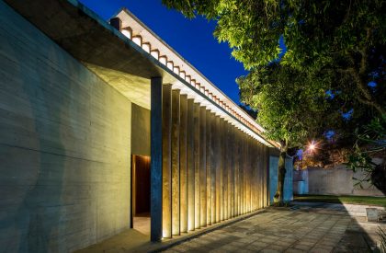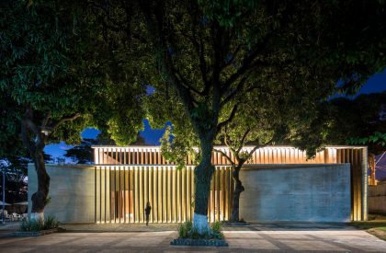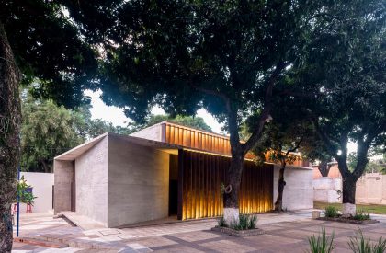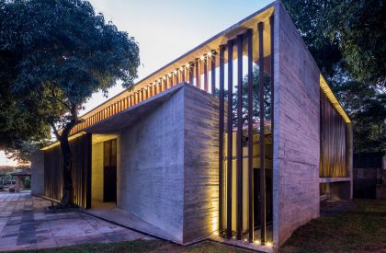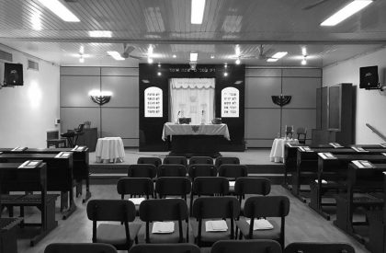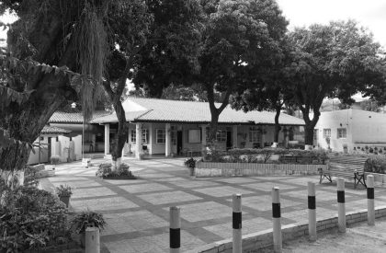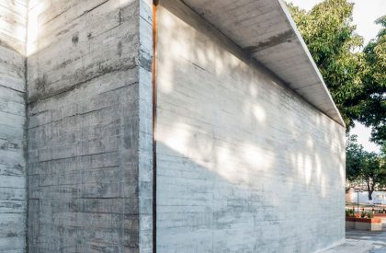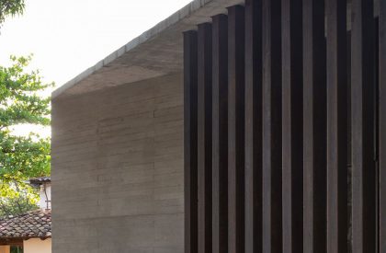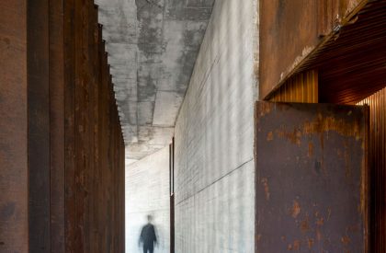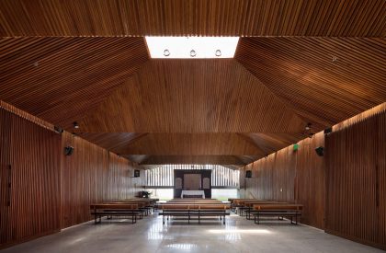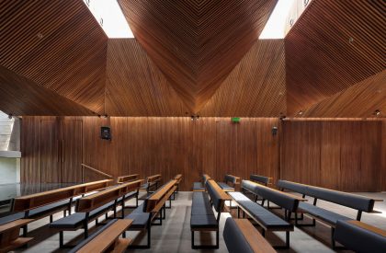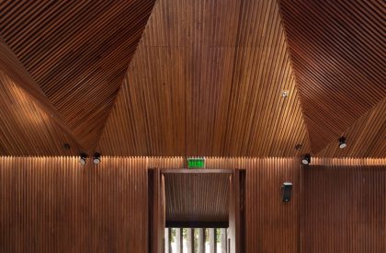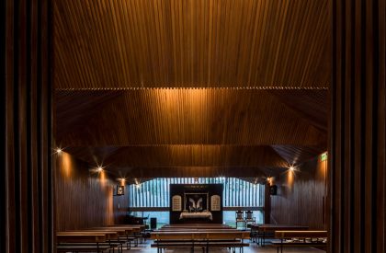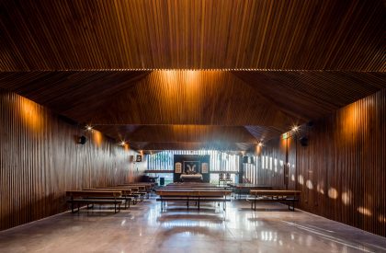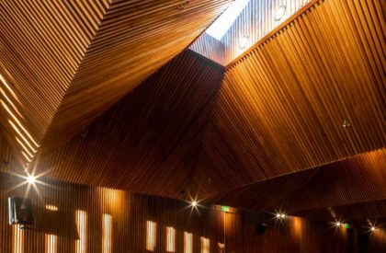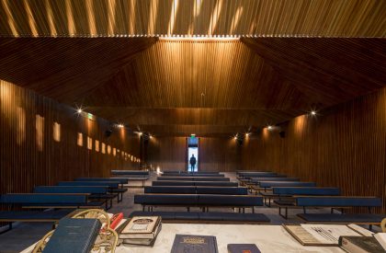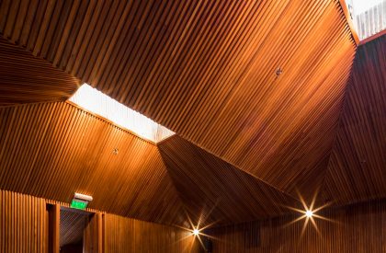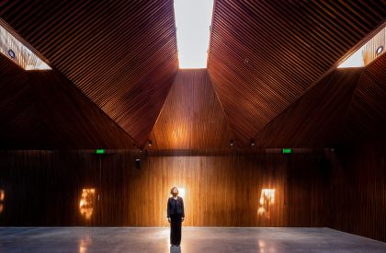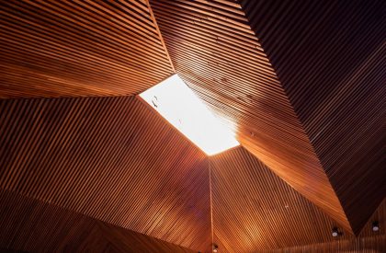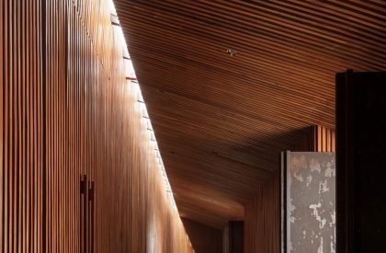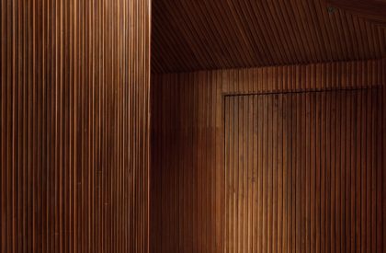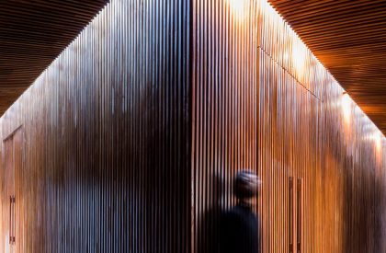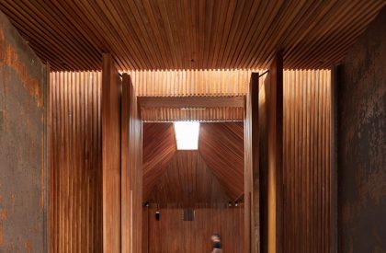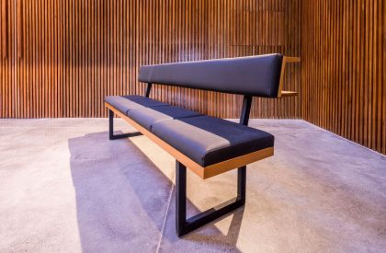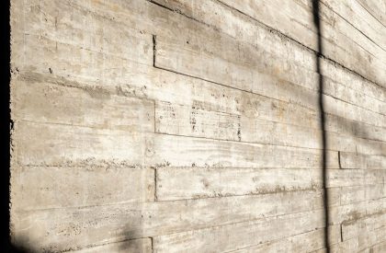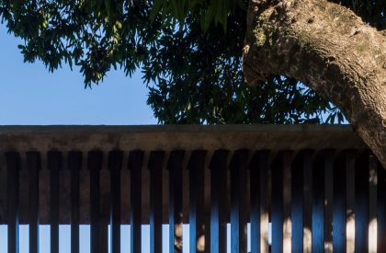Excerpt: UHP Synagogue, designed by the architectural firm Equipo de Arquitectura, is a restoration of an old construction used as a Synagogue. The design includes locating two prisms, one as a threshold and the other as the holy enclosure. These two volumes converge at the union and they complement each other, structurally and morphologically. The challenge of any ceremonial space demands a reflection that respects the religious essence and the culture that involves it. Imagining a space of introspection and prayer suggest a creation of silence, where rite becomes the main protagonist.
Project Description
[Text submitted by the Architect] The project is the product of an international competition to restore an old construction that was used as a Synagogue at the Hebraic Union of Paraguay. The challenge of any ceremonial space demands a reflection that respects the religious essence and the culture that involves it. Imagining a space of introspection and prayer suggest a creation of silence, where rite becomes the main protagonist.
After analyzing the masterplan, we began the design process by locating two prisms, one as a threshold and the other as the holy enclosure. These two volumes converge at the union and they complement each other, structurally and morphologically.
The outer case works as a strongbox, controlling the access of the synagogue through metallic doors that protect the interior.
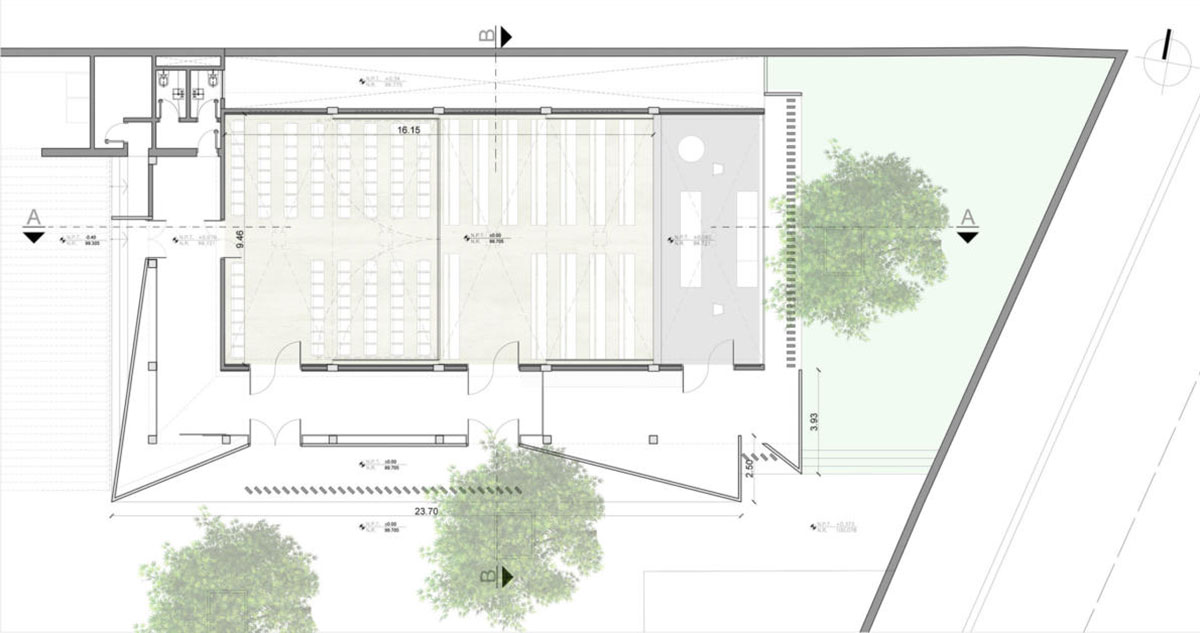

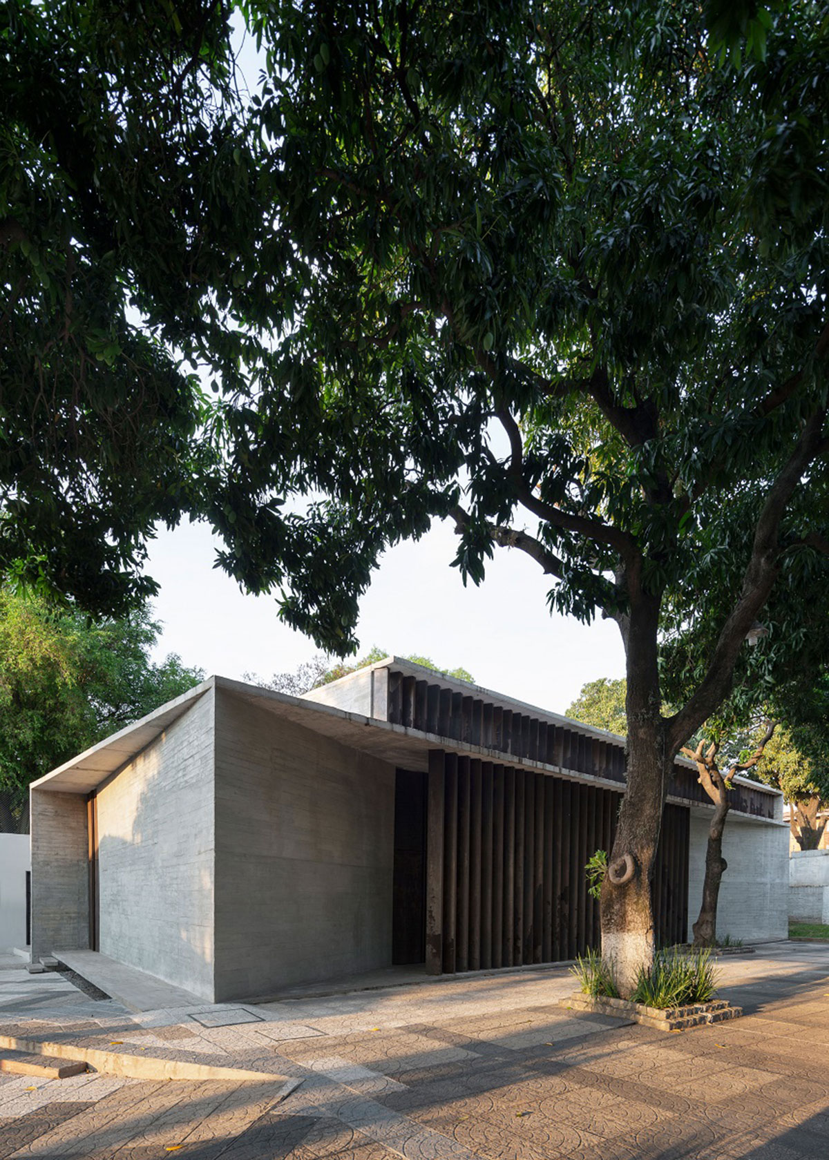
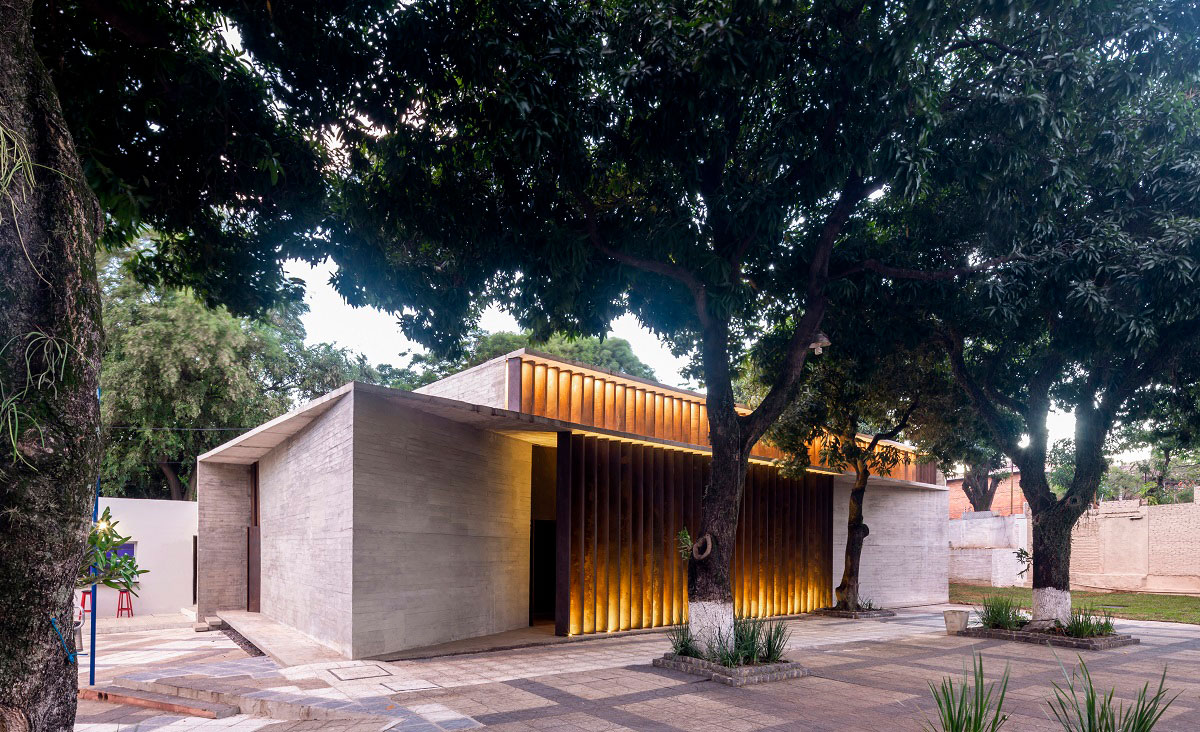
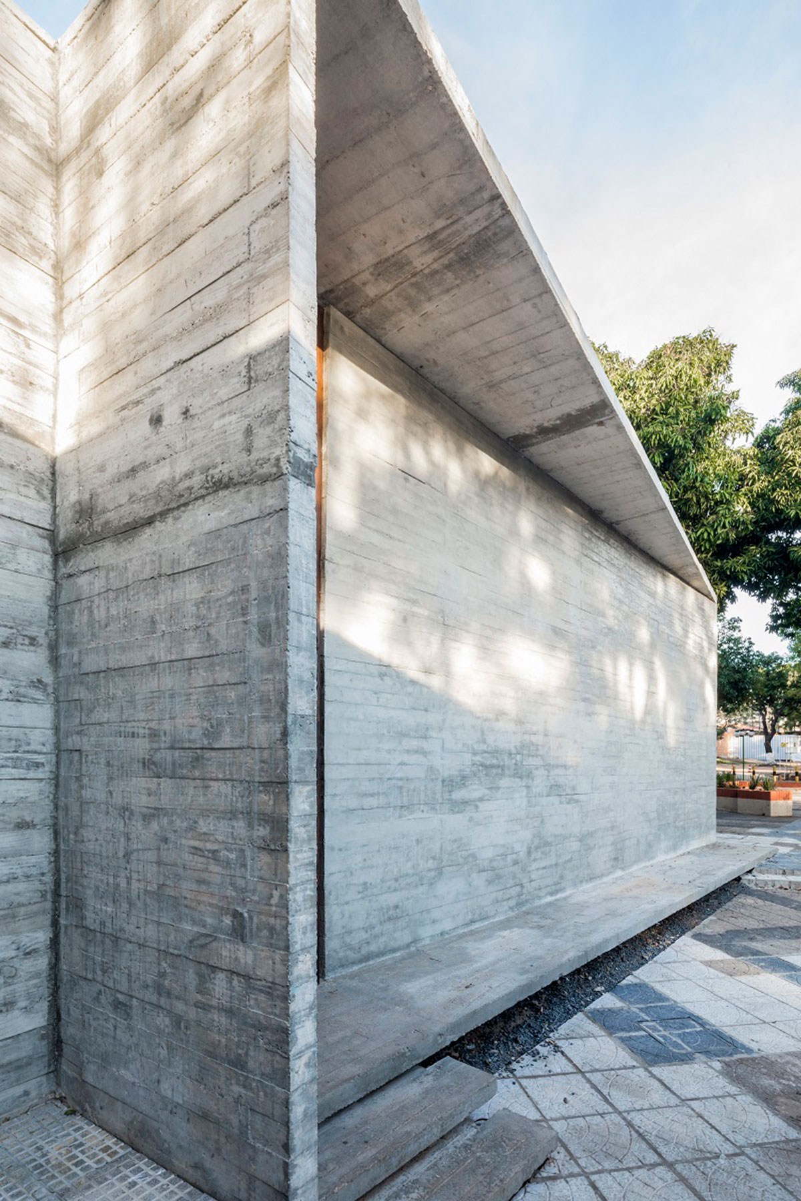
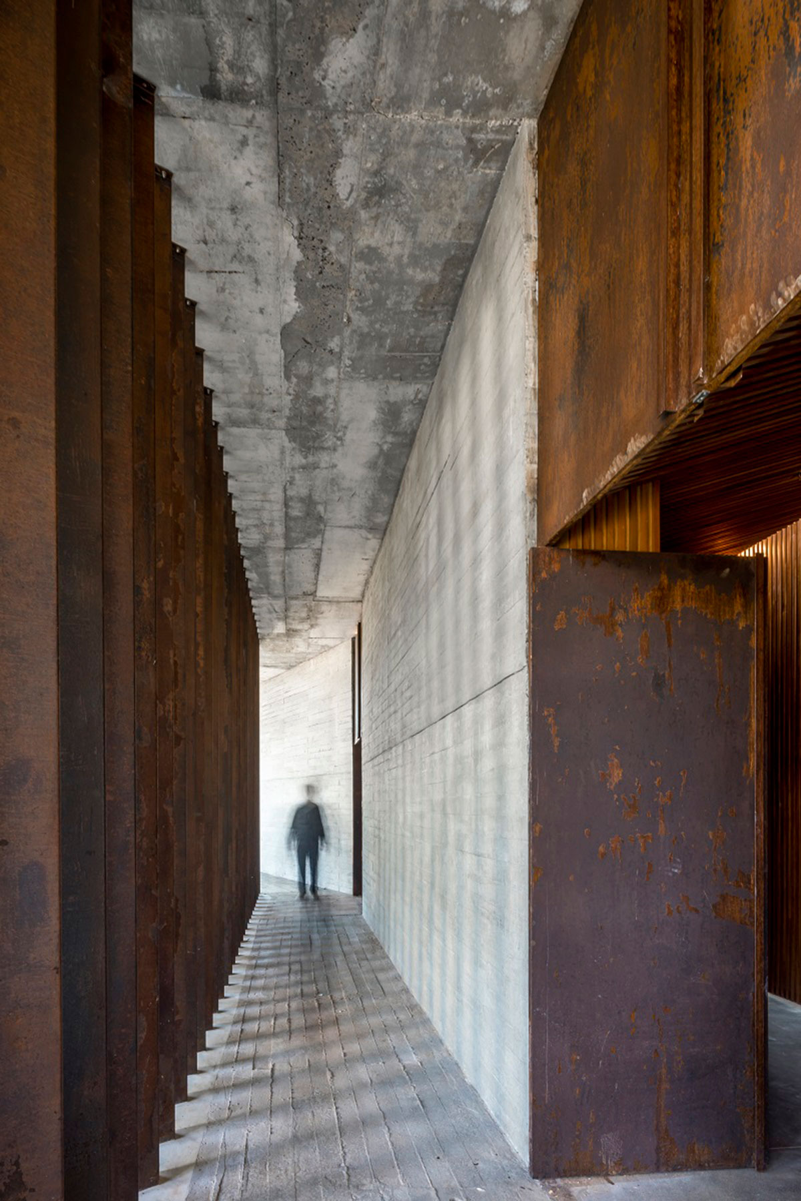
This great container breaks down into two pieces. The first piece builds the transition of scale and frames the synagogue’s entry. The second piece, which is bigger, limits the interior space and sets the temple’s presence. The concept of a prism inside the other is fairly simple, creating a cushion between the exterior, wide open and noisy, towards the interior, silent and spiritual.
All the materials express their true nature. Raw concrete displays strength and sturdiness to represent the temple’s protection. Rusted metal represents resilience, a characteristic of the Jewish community. The wood gives shelter to the ceremonial space, creating a warm and comfortable atmosphere, with great acoustics and thermal conditions. Thus, the exterior is the antithesis of the interior, creating a dichotomy between interior – exterior, cold – warm, noise – silence.
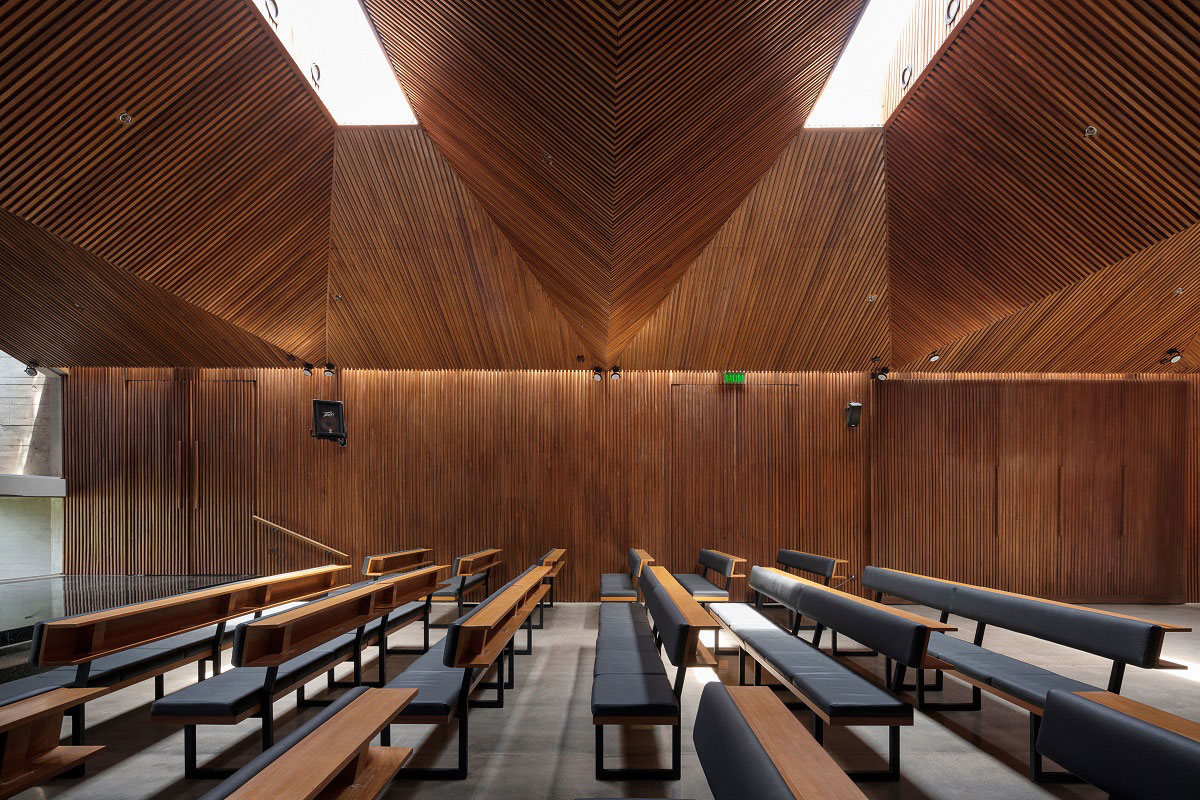
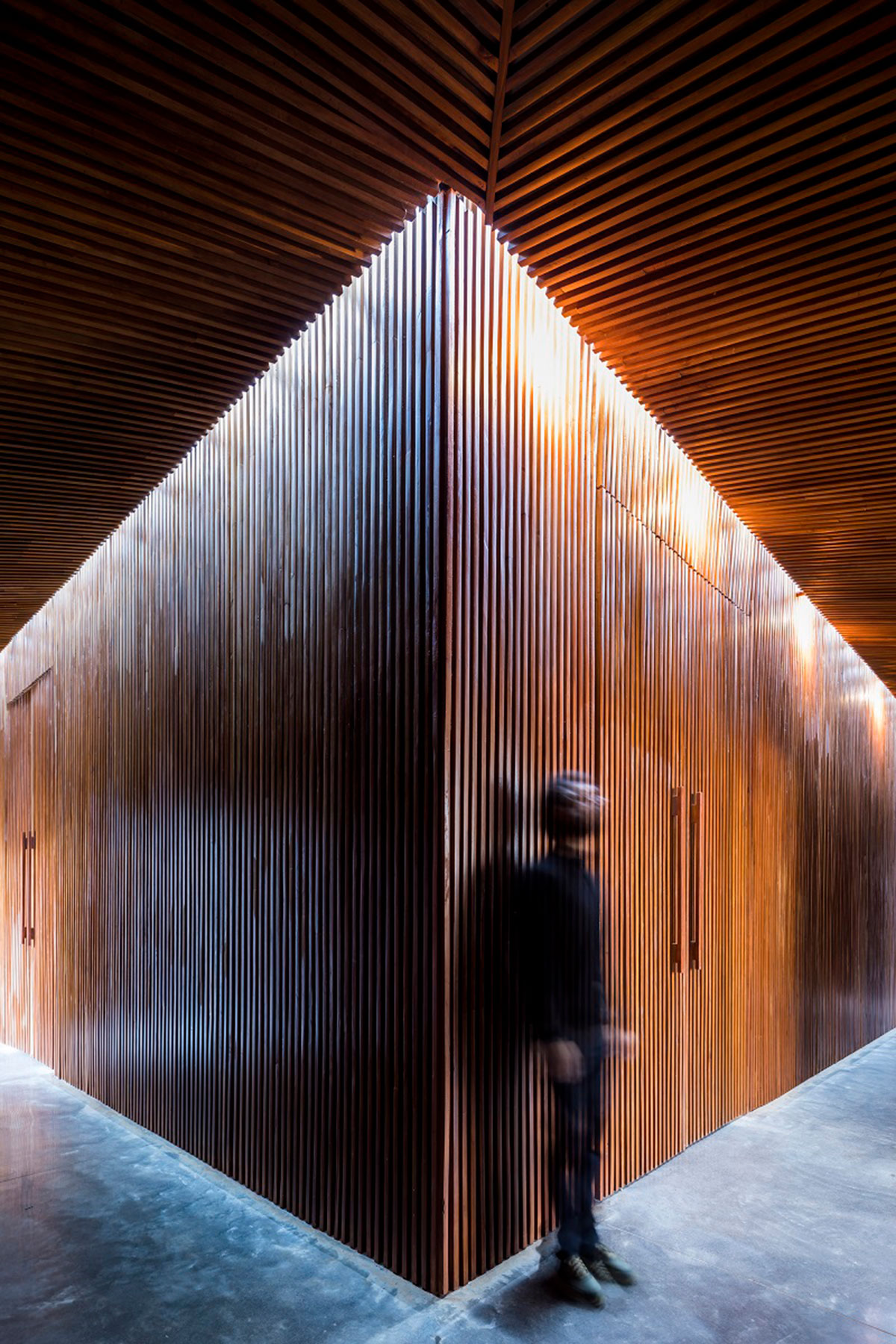
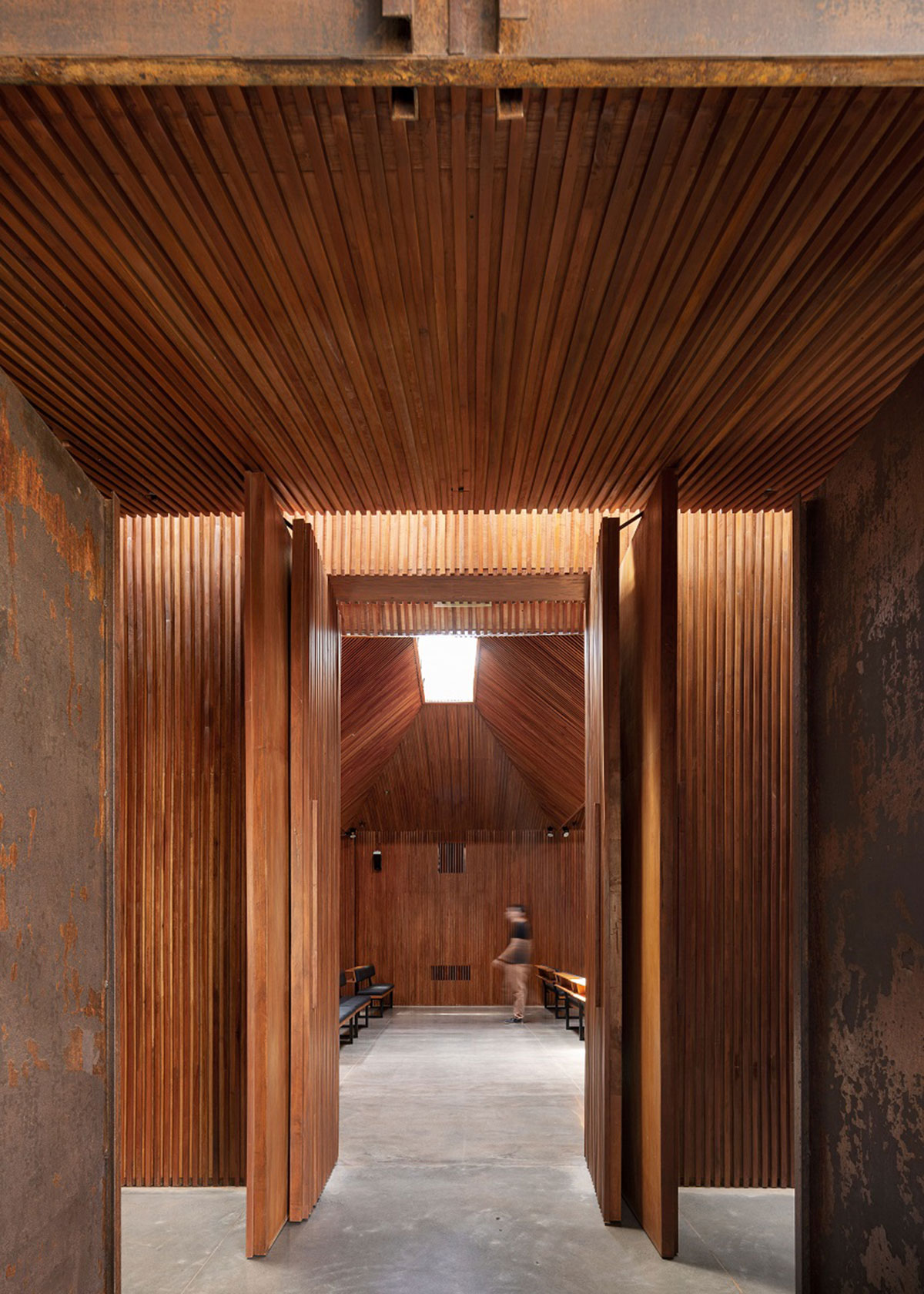

Sunlight enters the interior space through perimeter skylights and truncated pyramids that build the ceiling. This separates the roof from the structure, creating a weightlessness sensation and generates different chiaroscuros throughout the day.
The transformation of old constructions belongs to the series of sustainable criteria that must be considered at the beginning of a project that works with preexistences. Rethinking what already exists allows us to present new alternatives without discarding the energy and effort invested in a determined place and time.
