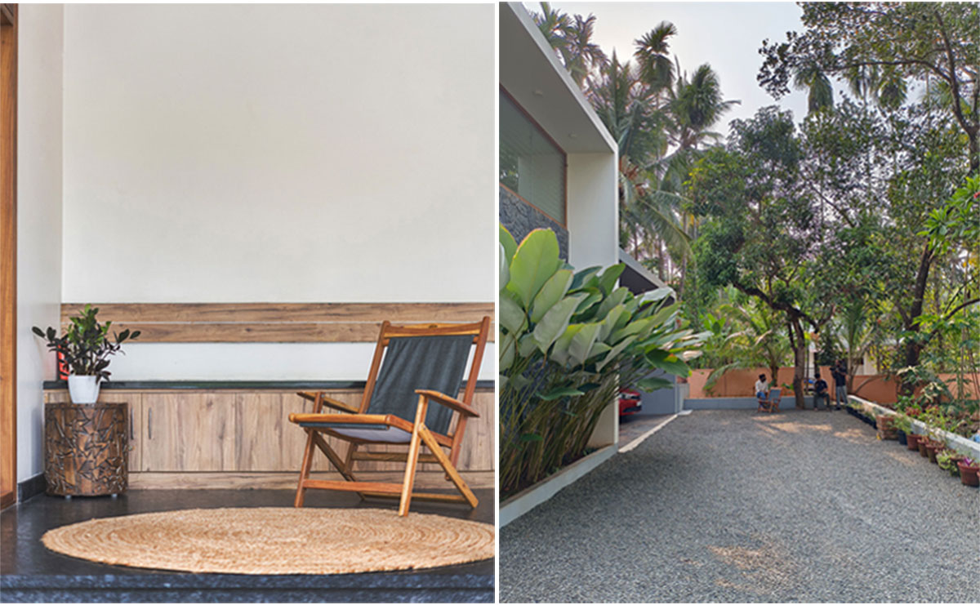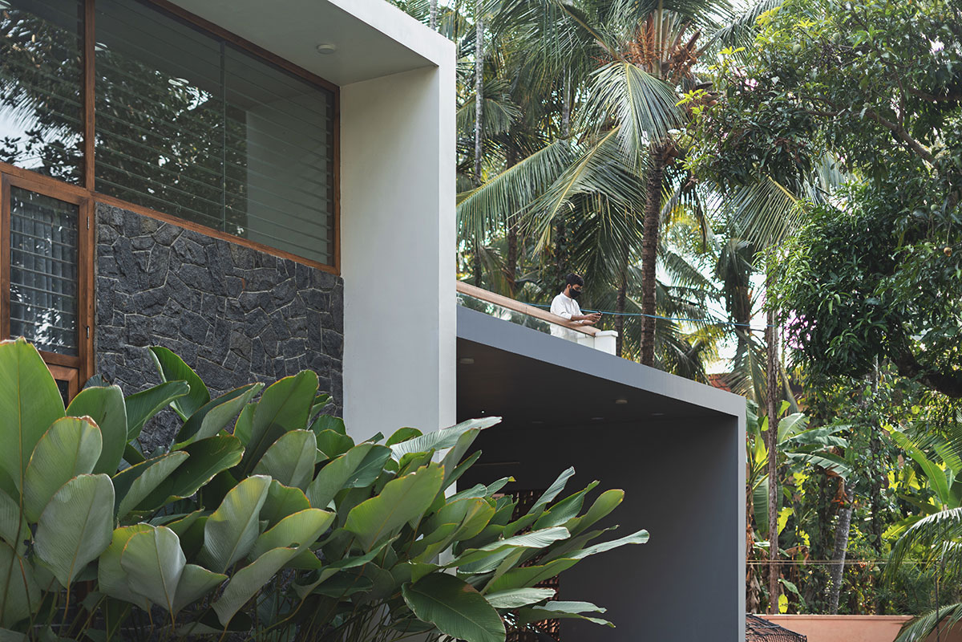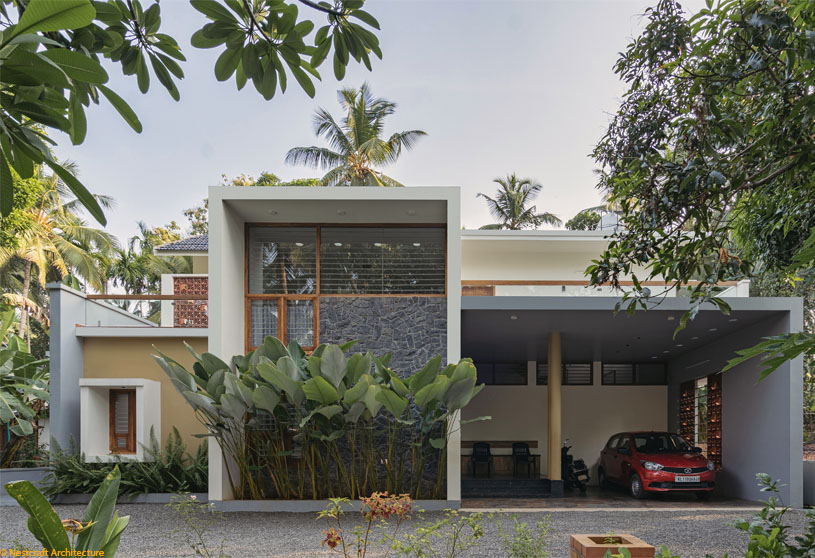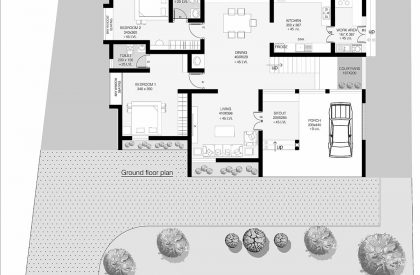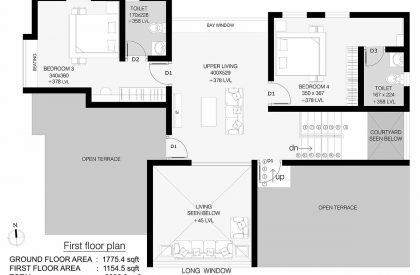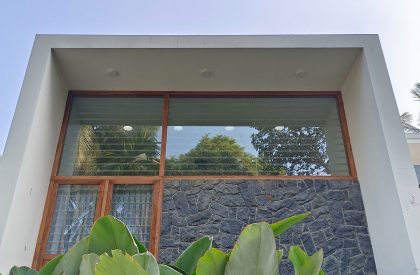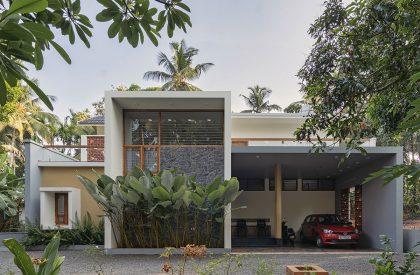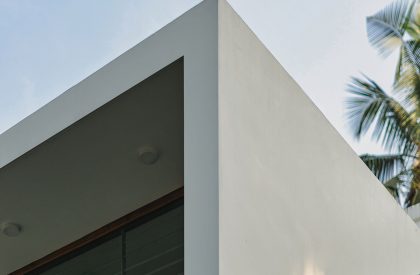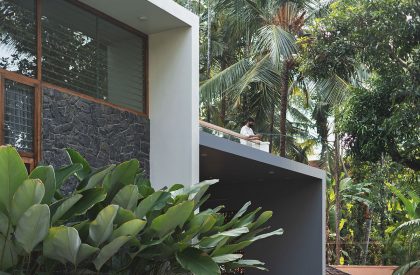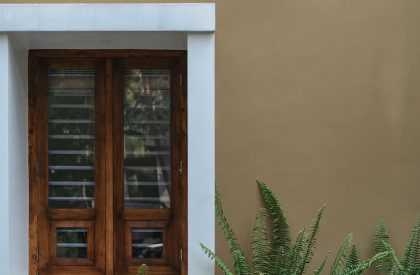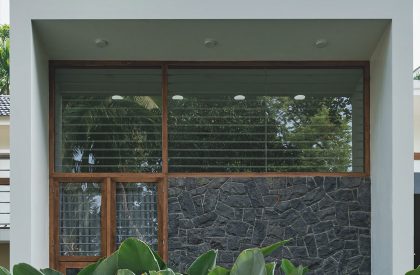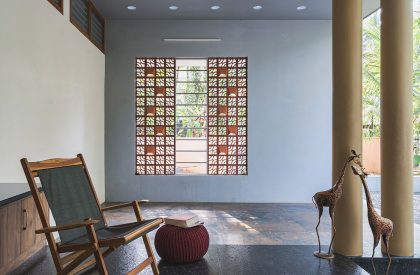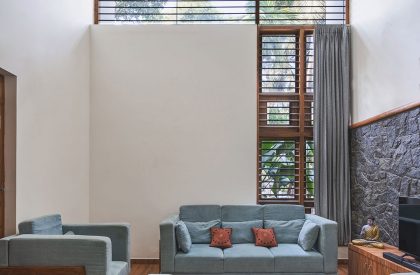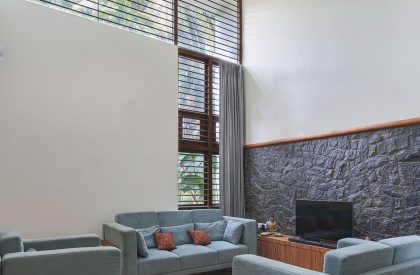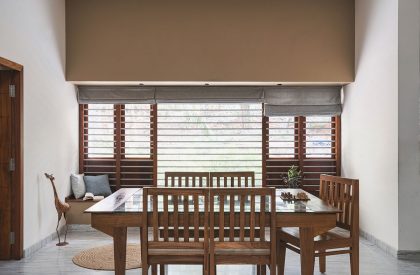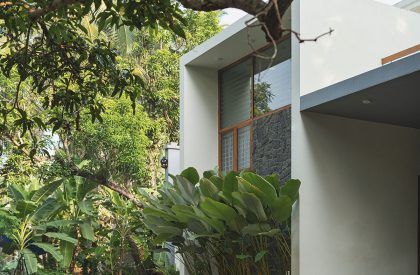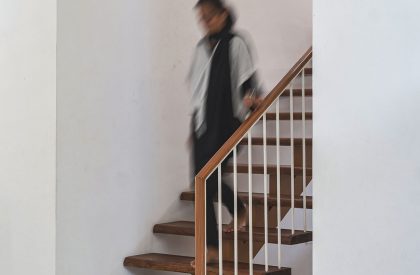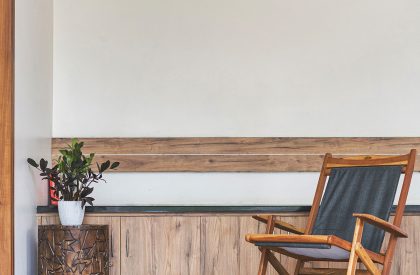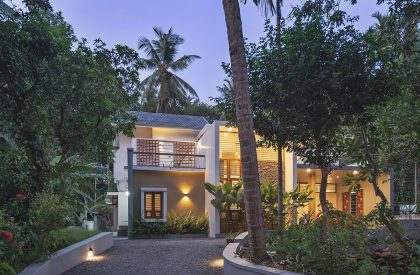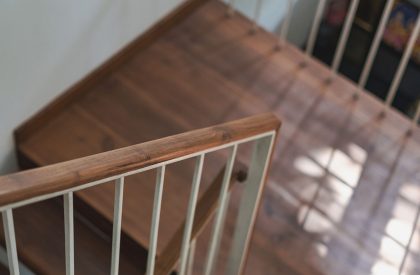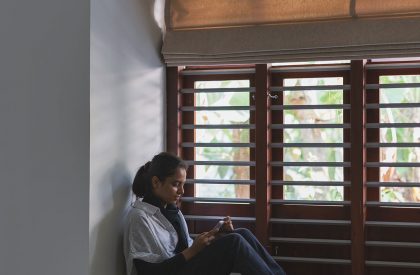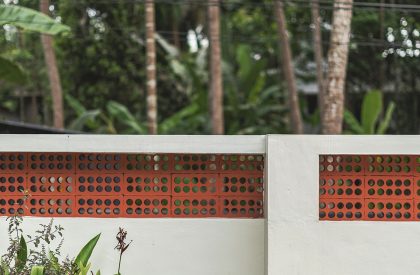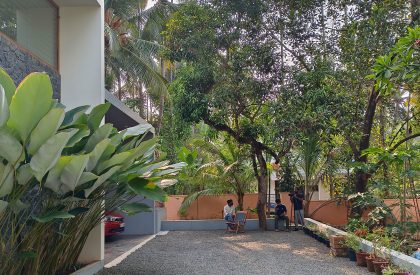Excerpt: Unniyettan’s Home by Nestcraft Architecture is a residence based on minimalist architecture that uses simplicity to create a unique space. Carefully chosen angles, materials, and natural lighting are used to create the highest visual impact with the least number of items. A key aspect of achieving this is the use of empty space, which is used to draw attention to the key architectural elements, or the lack thereof.
Project Description
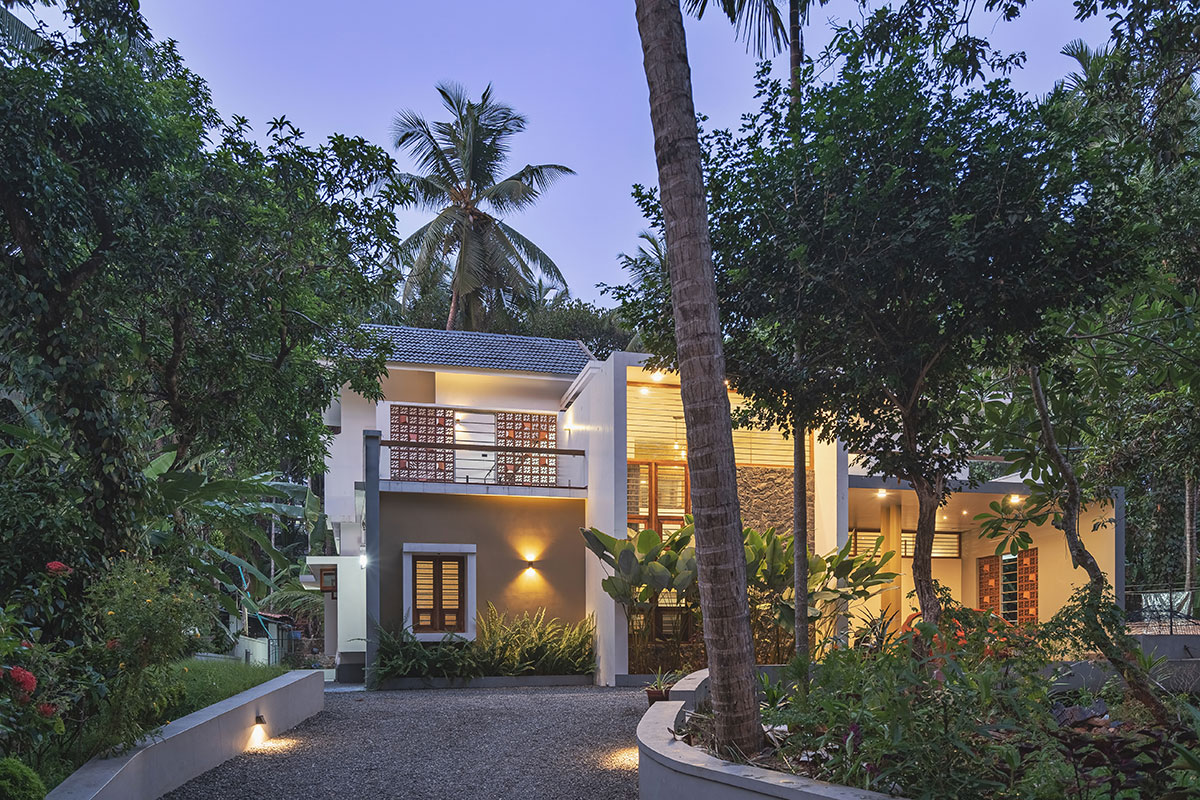
[Text as submitted by architect] The architects believe a home should be a personal sanctuary and enable meaningful living. By this, they mean simplifying life to be able to enjoy the experiences and people that make it wonderful and become so fulfilled that the users overflow and give that joy to others around them as well. That way of living is very hard to do if the users come home to a house that’s full of clutter and chaos or that’s uninspired or stressful.
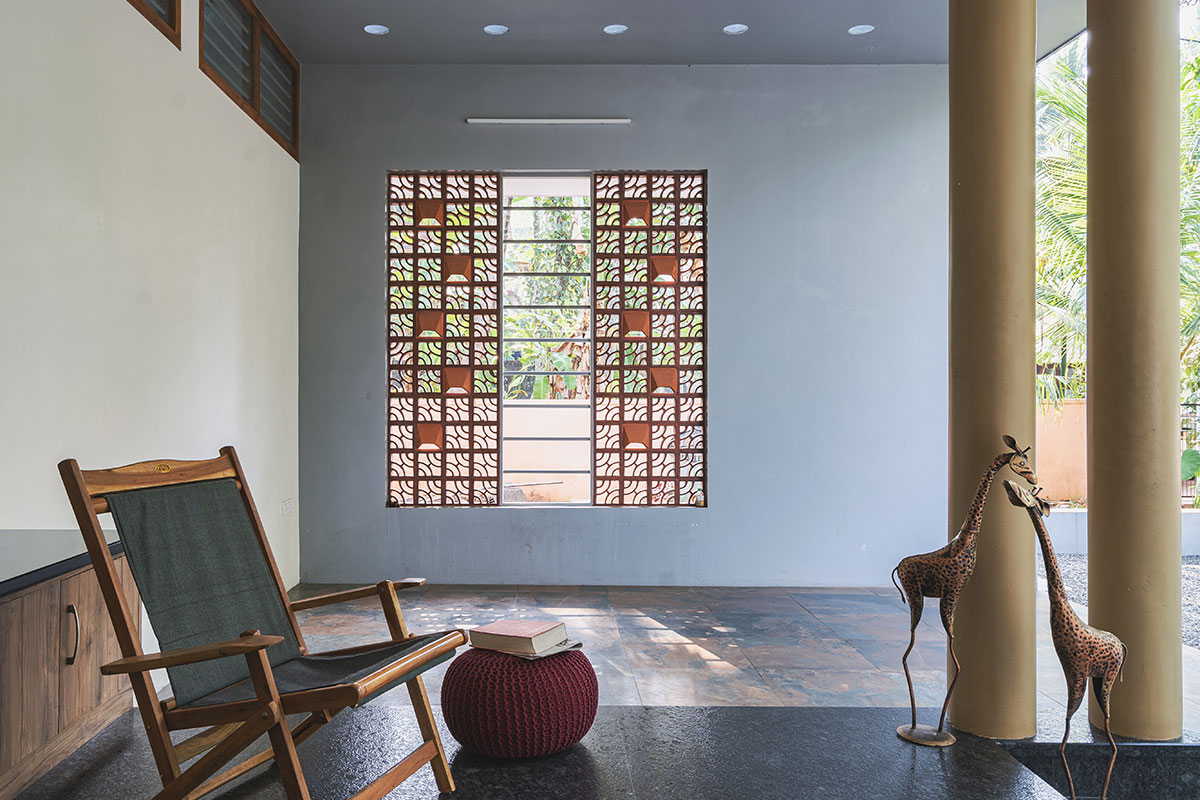
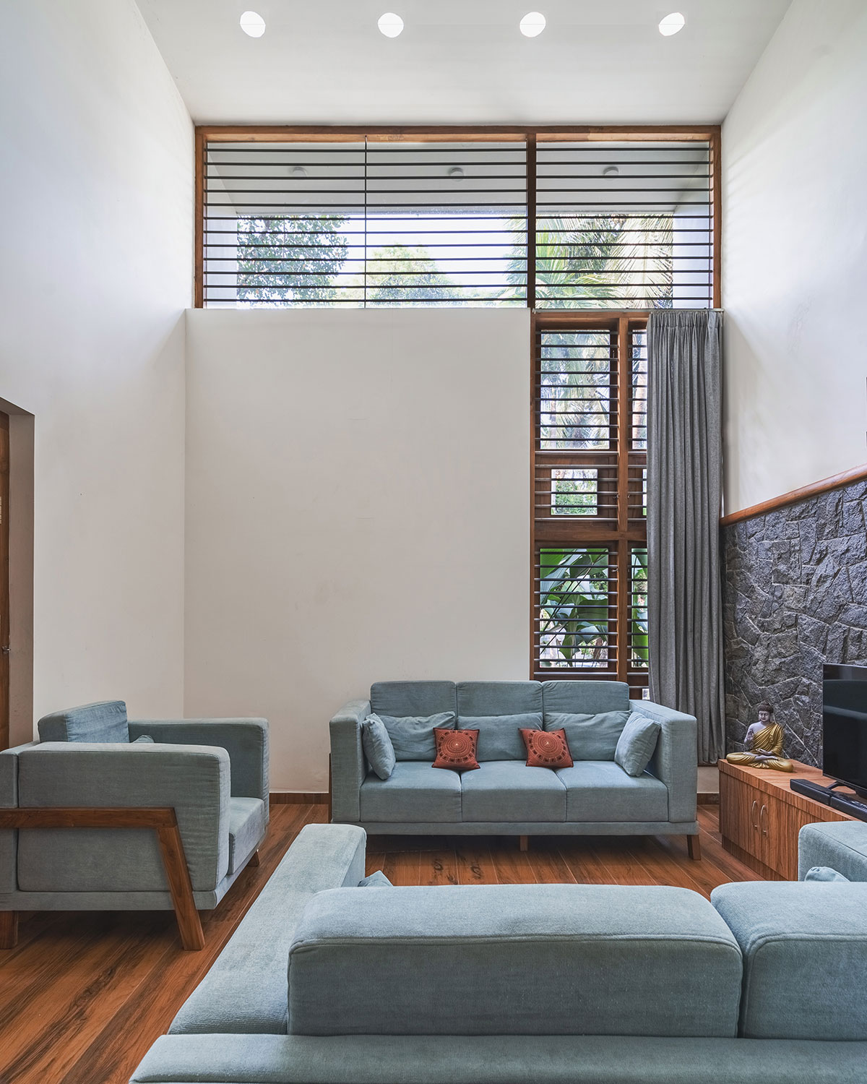
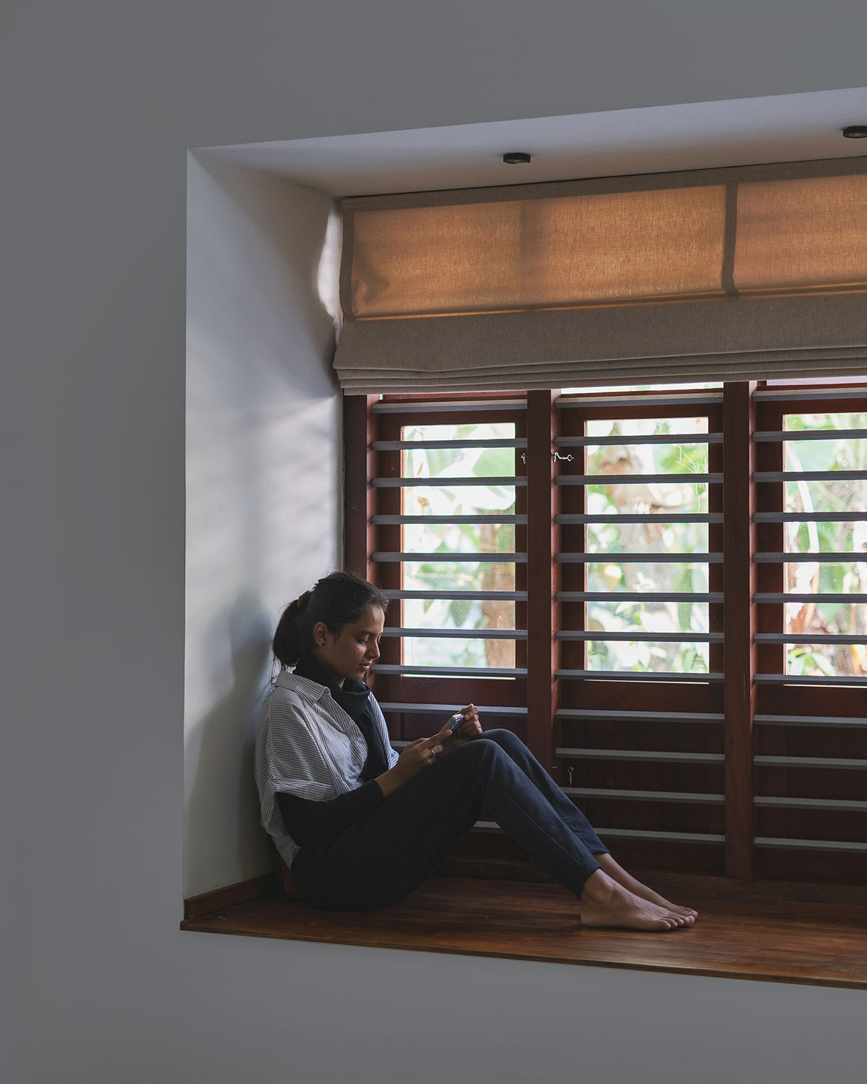
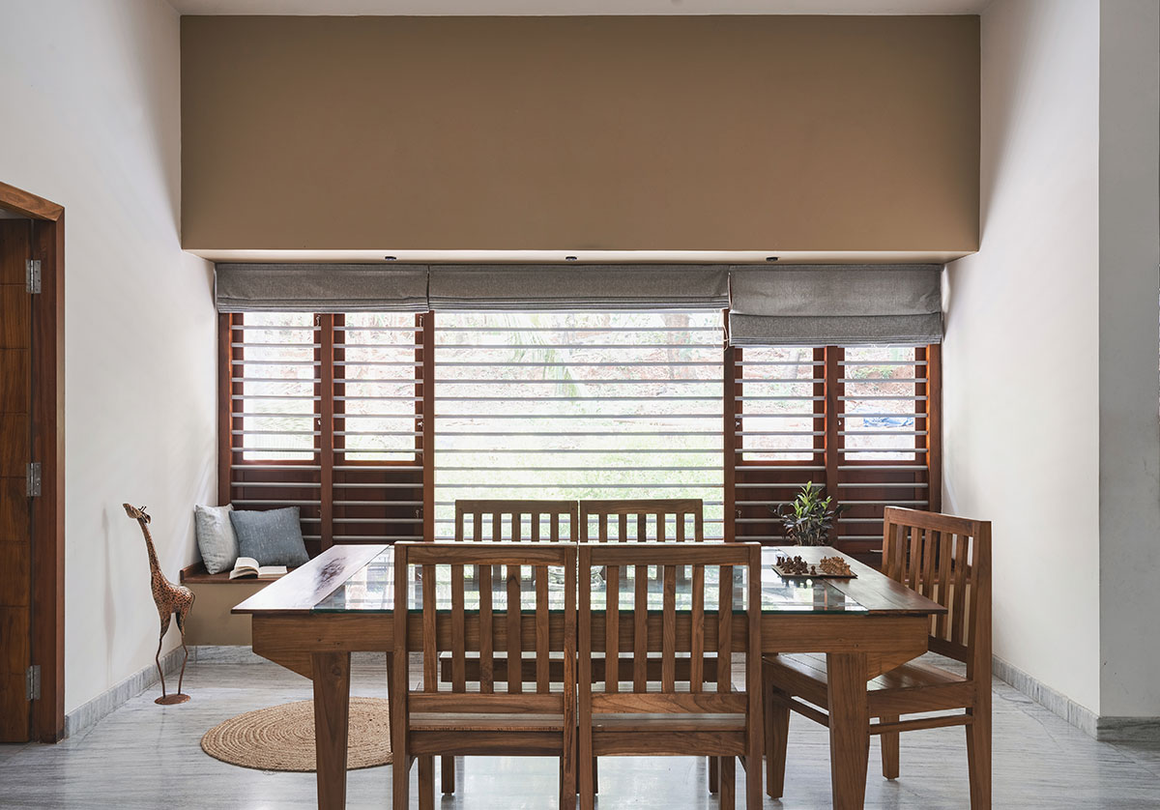
Though a lack of ornament in no way leaves the spaces without visual interest, at Unniyettan’s home, Minimalist architecture uses simplicity to create a unique space. Carefully chosen angles, materials, and natural lighting are used to create the highest visual impact with the least number of items. A key aspect of achieving this is the use of empty space. In other styles, empty spaces may not seem to accomplish much, but with the thoughtful use of this element in minimalist architecture, empty space is used to draw attention to the key architectural elements, or the lack thereof.
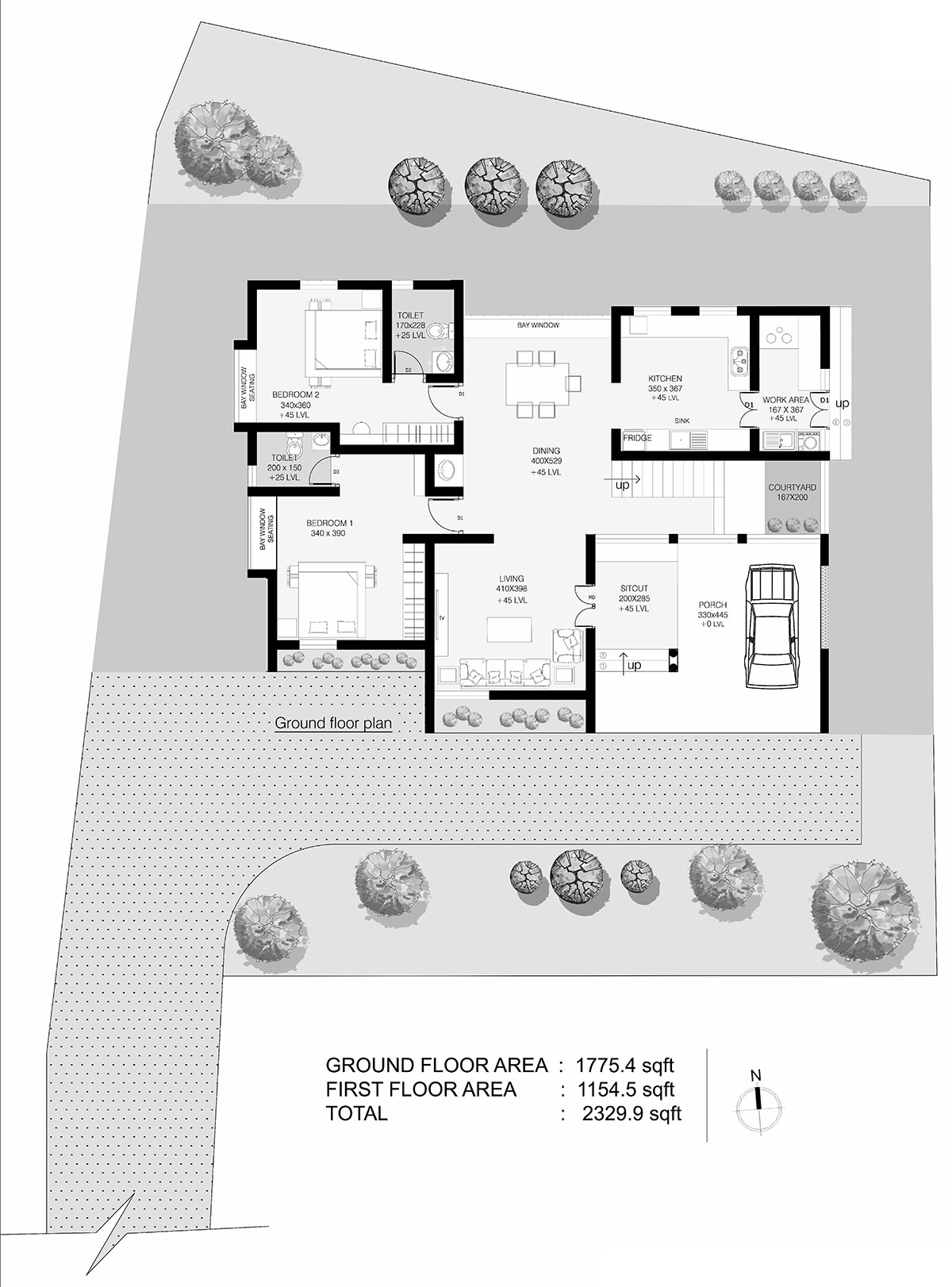
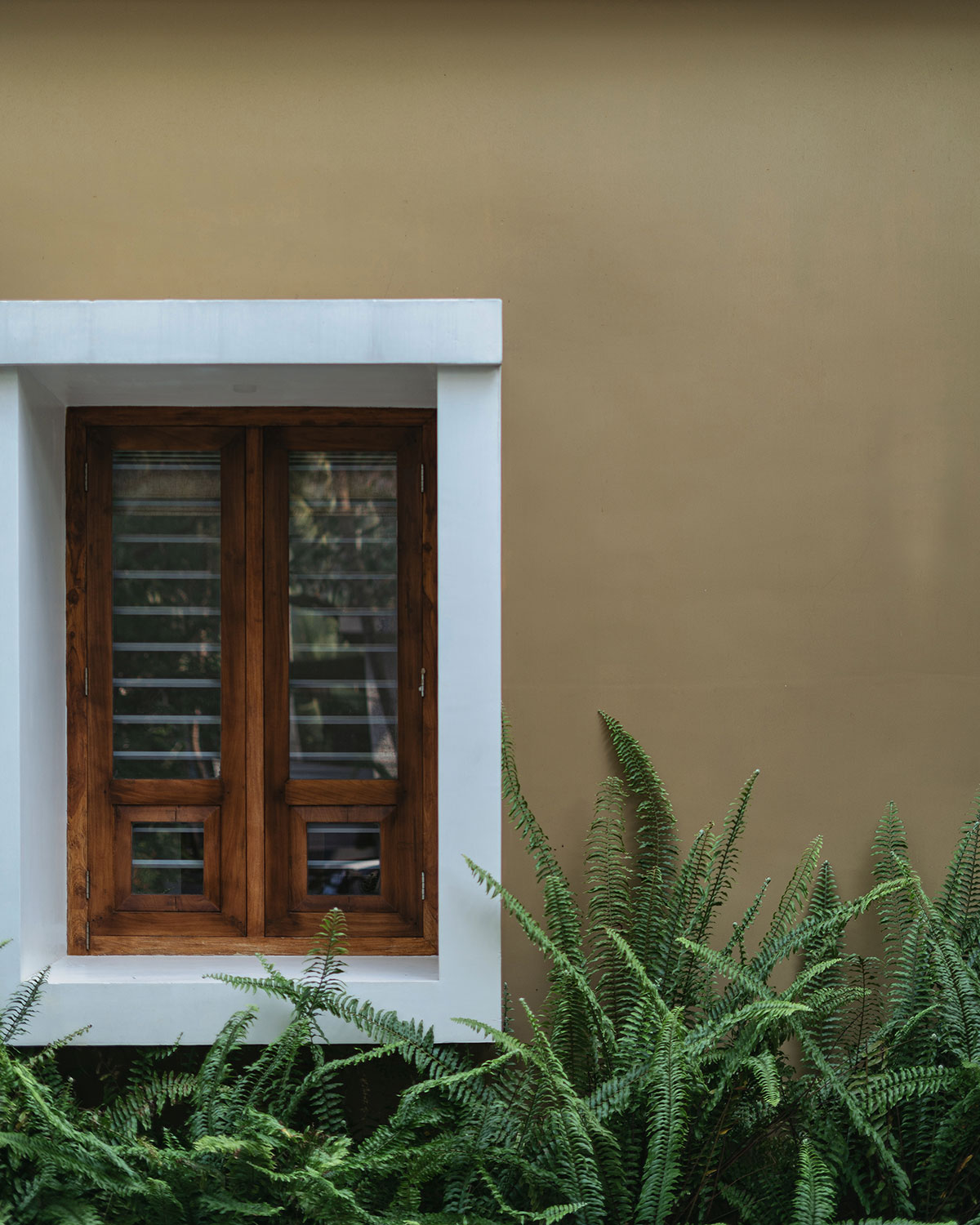
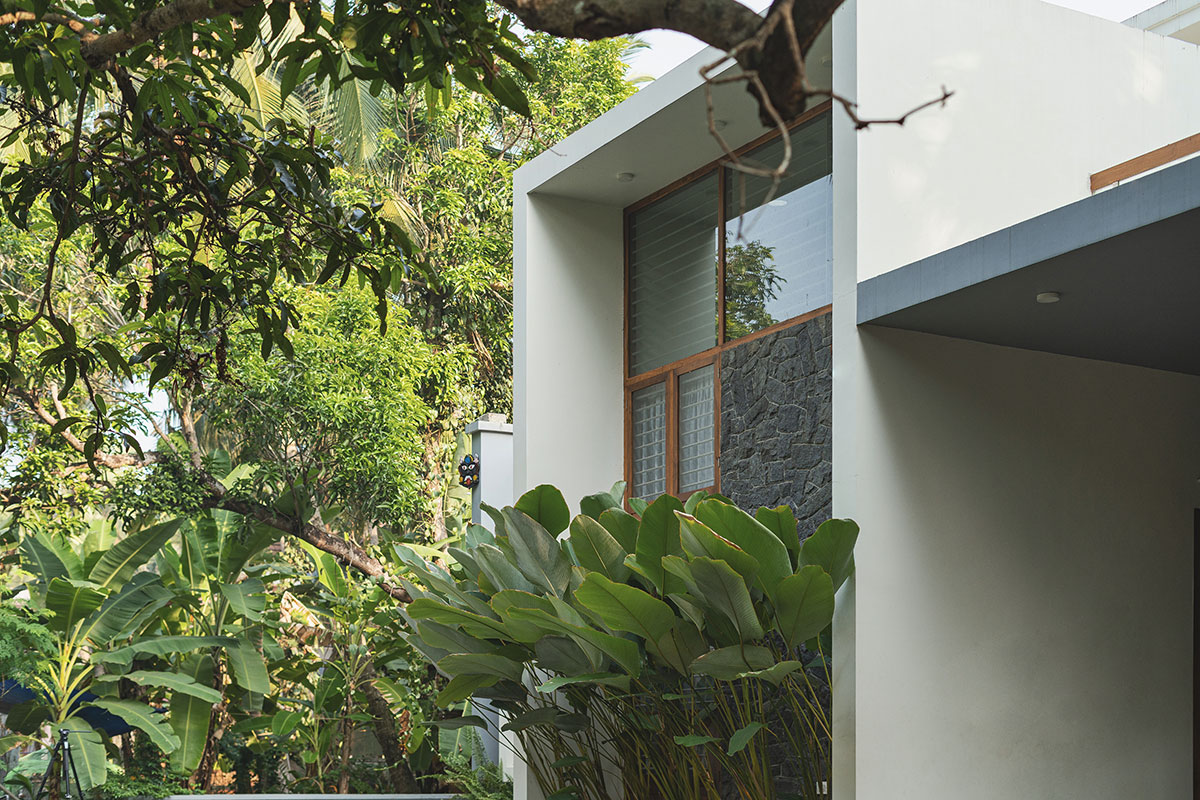
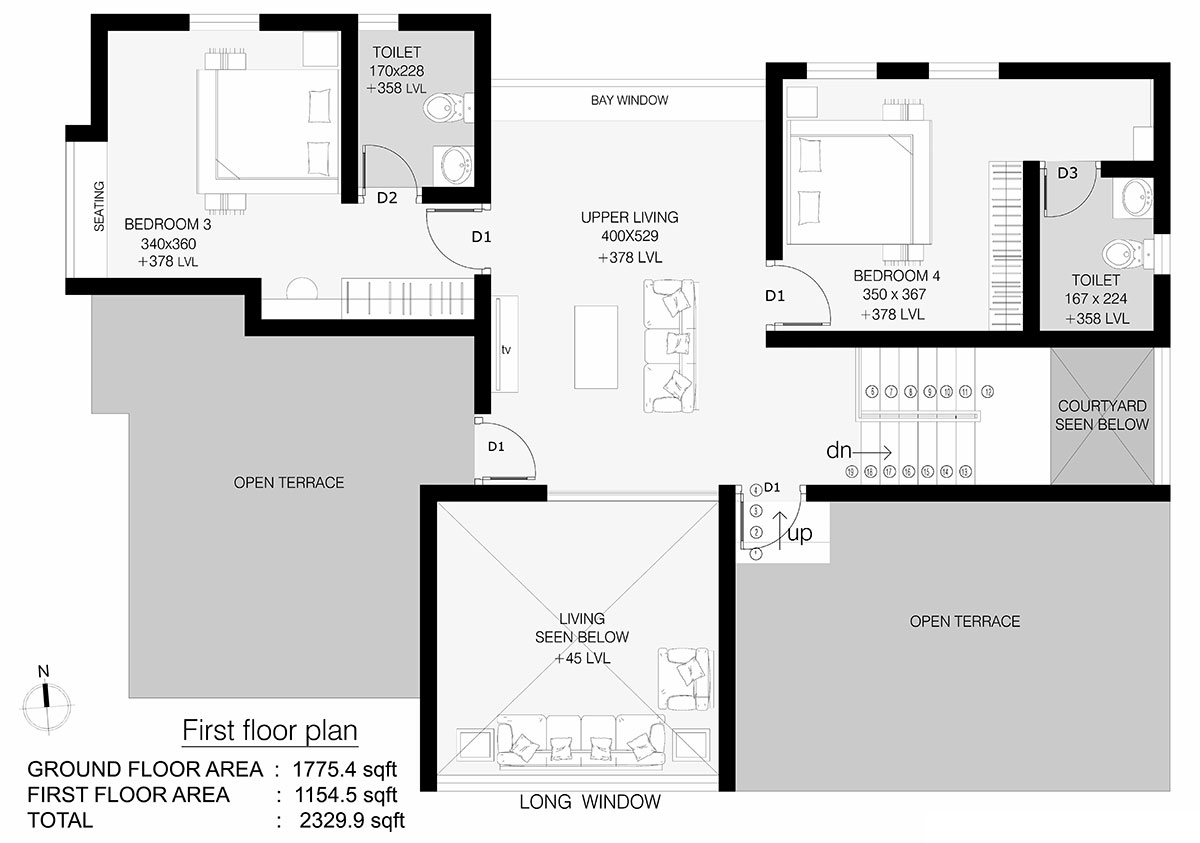
Unniyettan’s home is for a humble family of a father, mother, two boys, and their grandmother. The USP of this architecture is its functional planning and very efficient rendering of natural air and light ventilation.
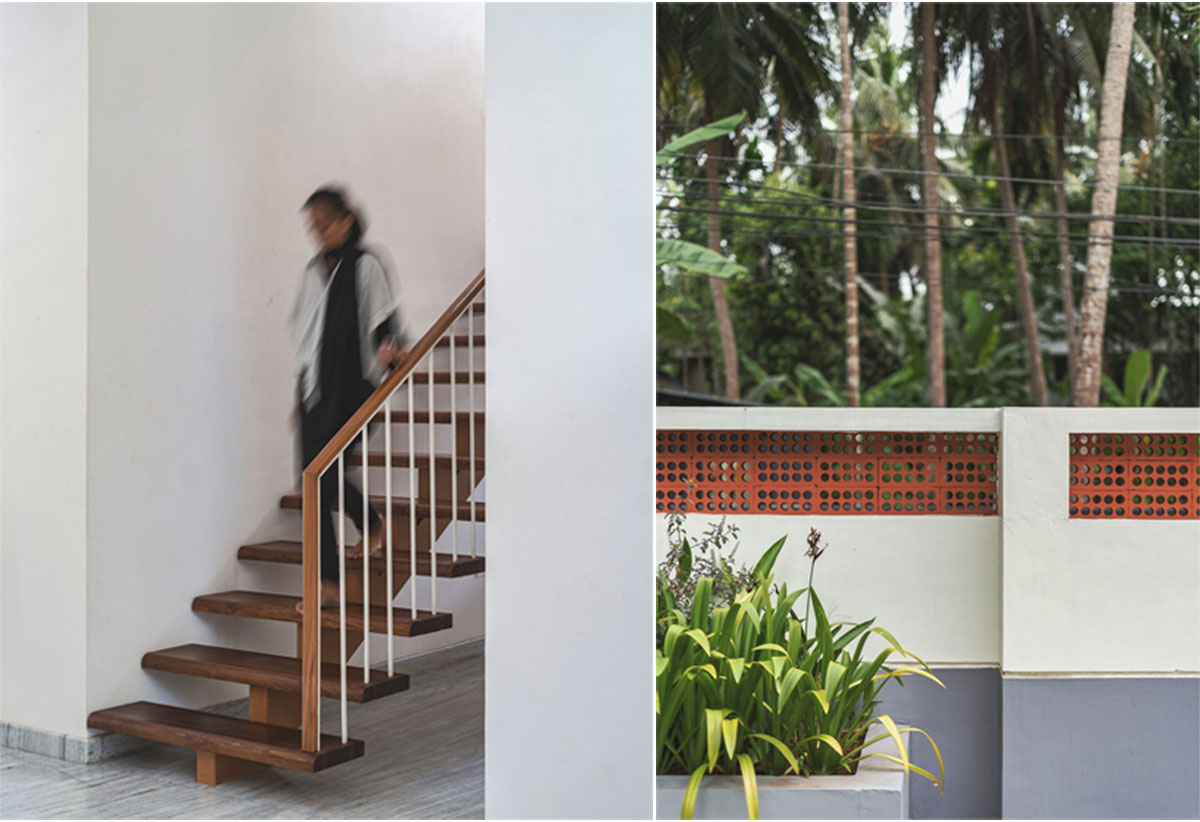
There is not a square foot wasted for the sake of having a showy element. There is not a circus of building materials and cosmetic surface treatments like a false ceiling, wallpaper, or even the presence of imported building materials. The palette of building materials, interior treatments, etc. is all locally available and carefully selected, taking into consideration ease of maintenance.
