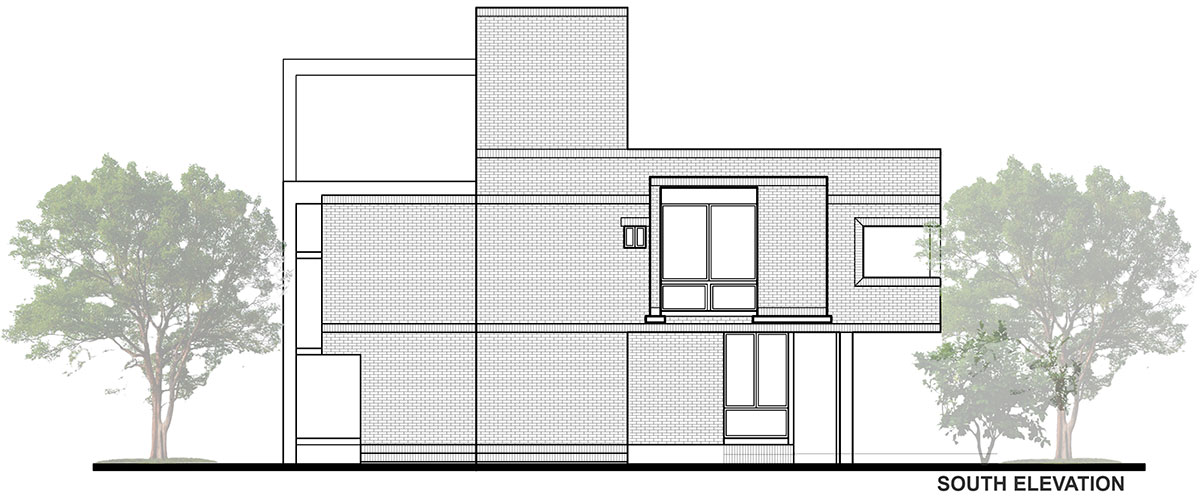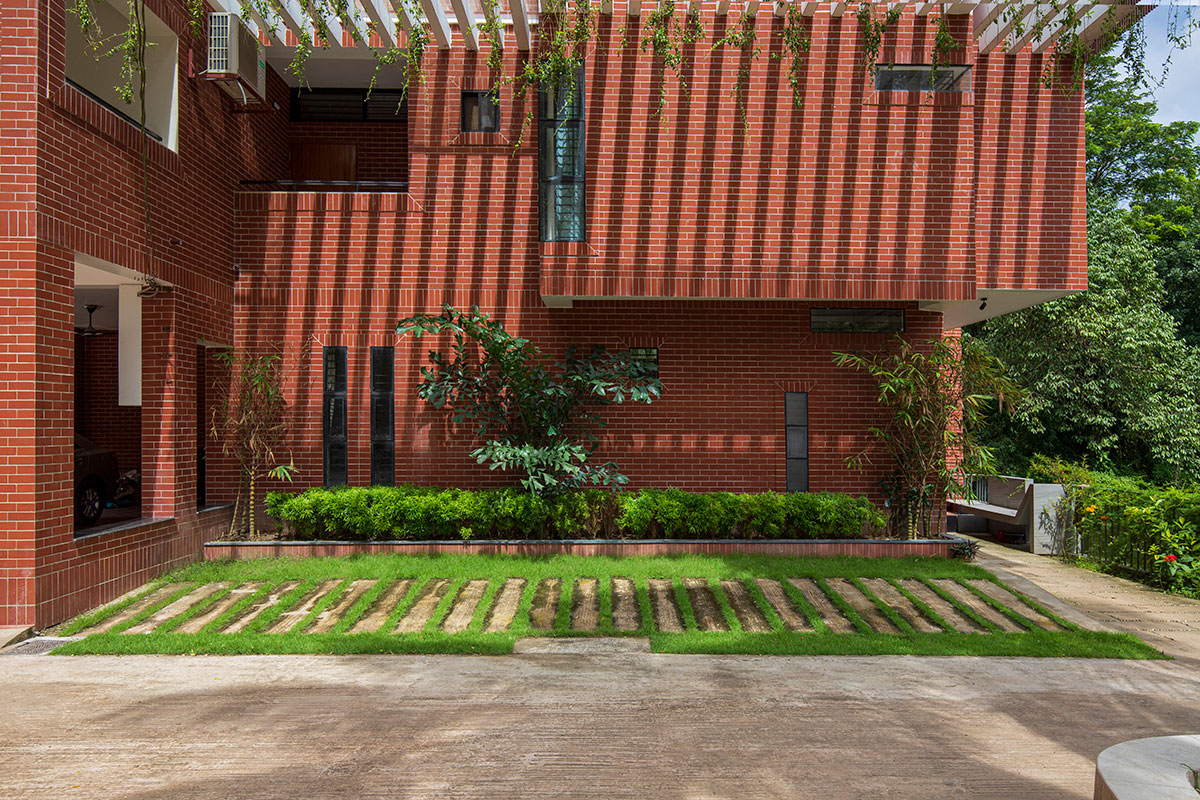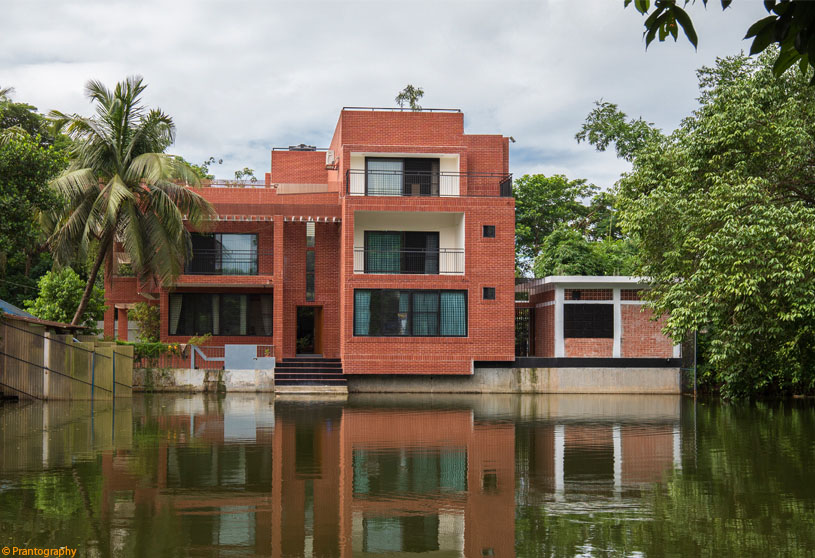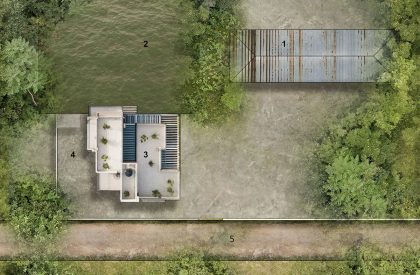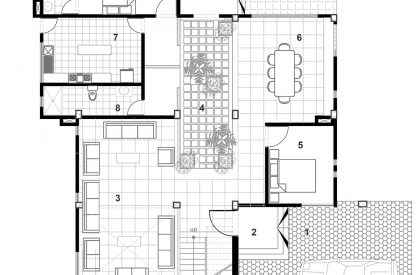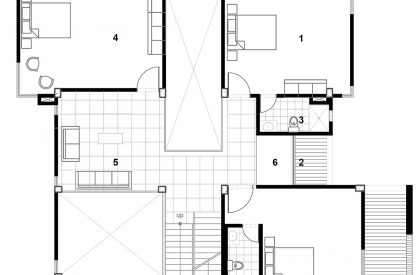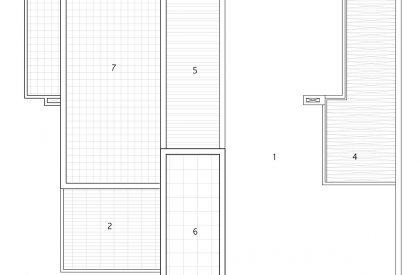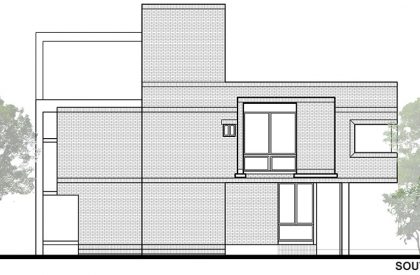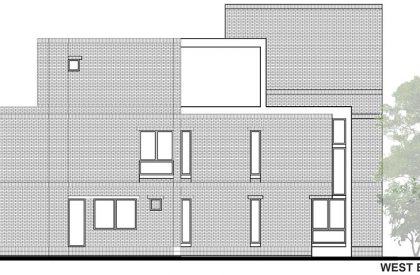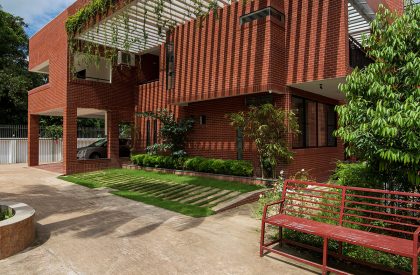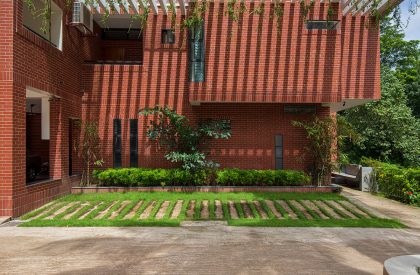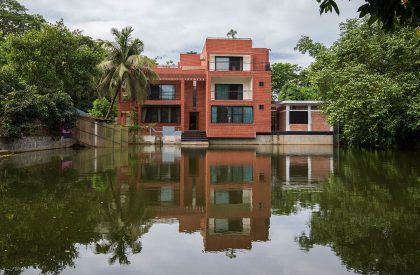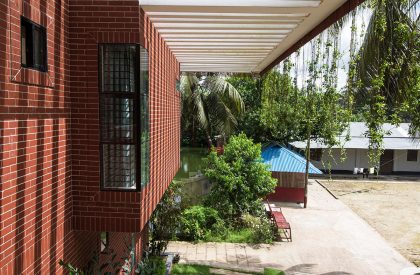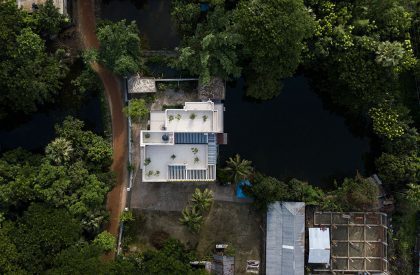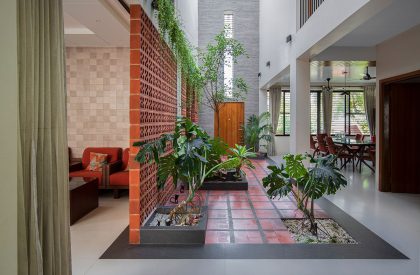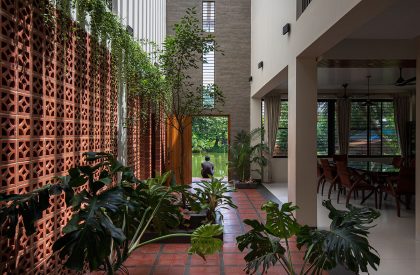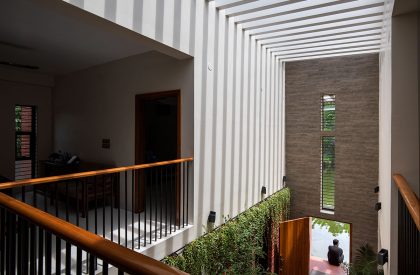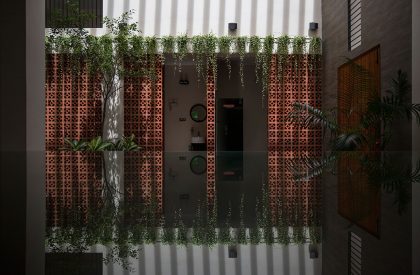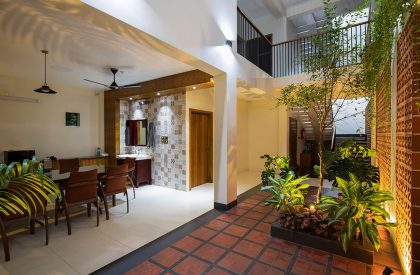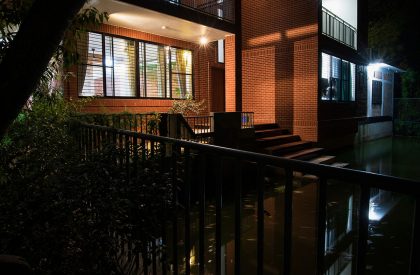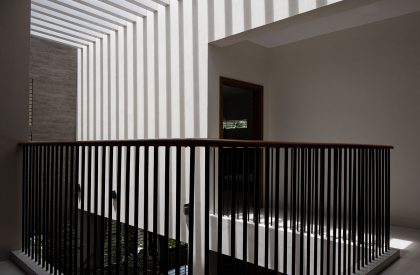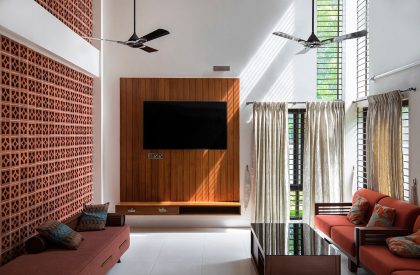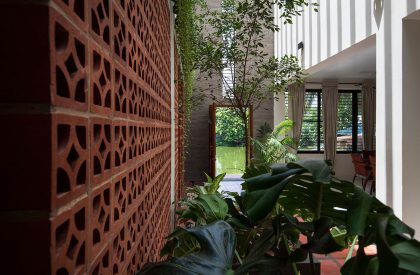Excerpt: Vastushilpa’s Vacation House is a home that was constructed with the surrounding environment in mind. The house is situated so that it may interact closely with the lush, natural surroundings. The villa looks as though it has sprung from the lagoon water when it is situated adjacent to a pond. The house’s central courtyard aids in arranging natural light and space within the constructed area.
Project Description
[Text as submitted by architect] Surrounded by the green blemishes of nature, this vacation villa is located in the heart of Durgapur, a village located about 12 kilometers from Mirshorai, which is again 58 kilometers away from Chattogram. Positioned far away from the honking cars and hustles of megacities, Durgapur’s subtlety and naturalistic richness are perfect for enjoying peace and quiet in a serene ambience.
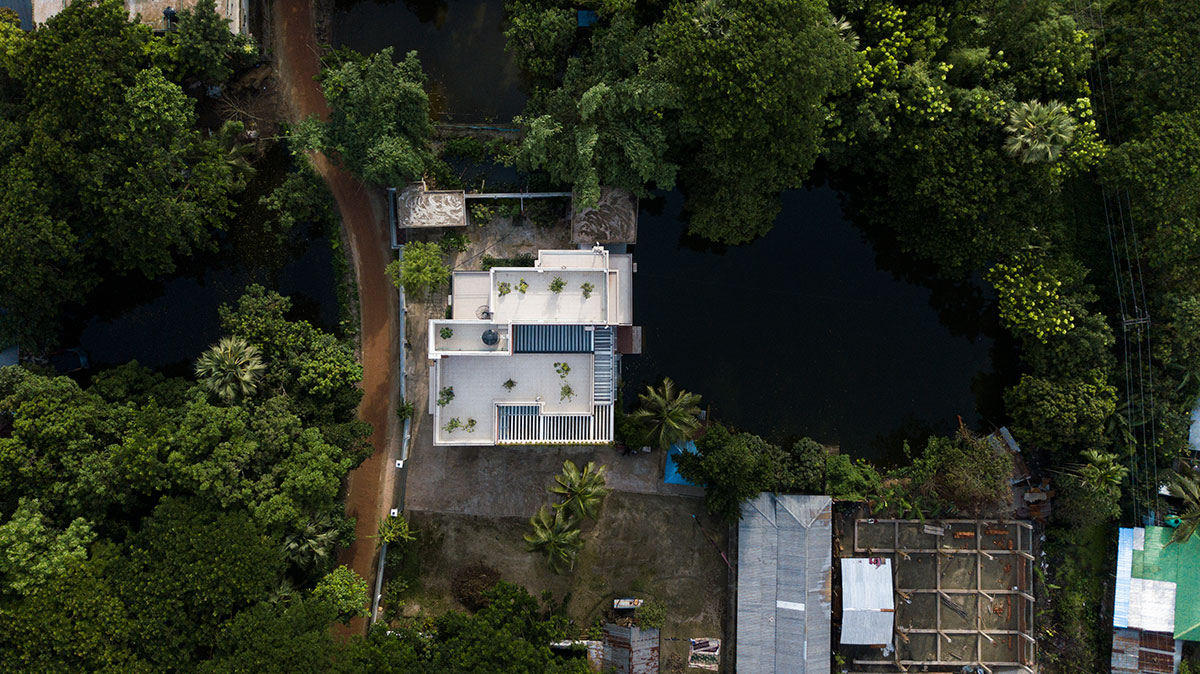
This vacation house is constructed on a land area of 2.5 acres and a plot area of 8,000 square feet. On this 2.5-acre parcel of land, there is a semi-pucca house on the north-east side, while a pond is located on the northwest side. The client wanted to build a two-story vacation house on the remaining 8,000 square feet of the total land area. The client wished to build a house that would relieve him from his regular city life, chaos, and stress when he visits it.
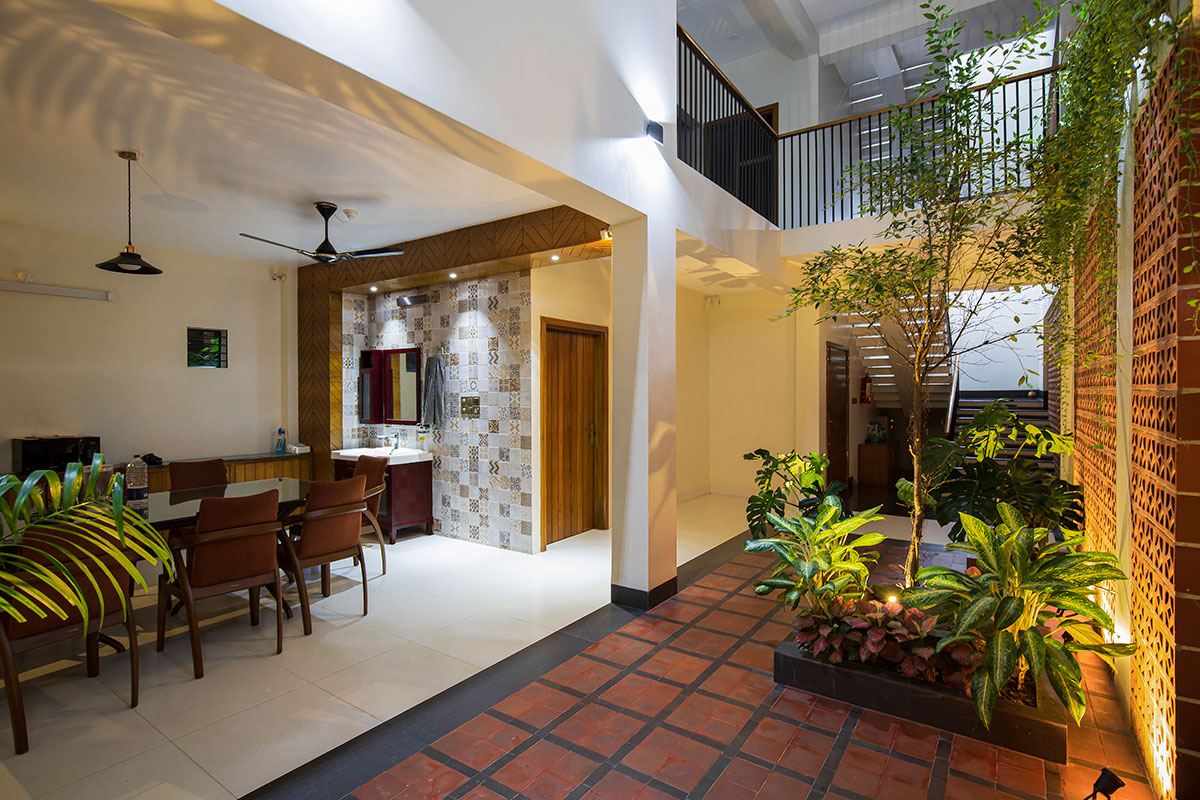
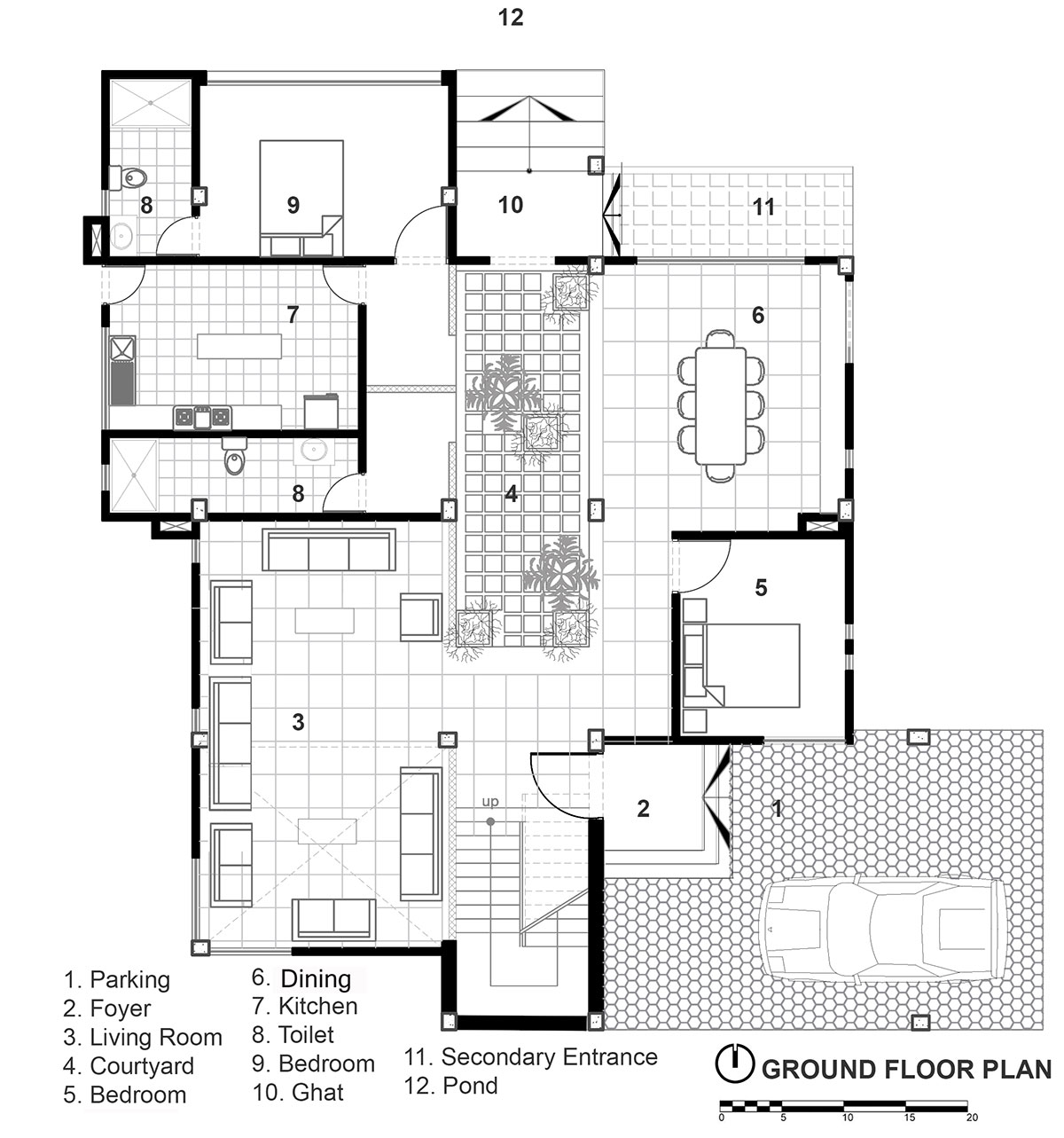
To build as per the client’s dream, the two-story house has five bedrooms and a vast space that is designed as the living and dining rooms. The remaining house floor is occupied by various service facilities to make the client’s life easy. The pond, located on the northwest side of the plot, adds more life and tranquility to the ambience of the house itself. Living, dining, kitchen, toilets, and two bedrooms are placed on the ground floor, and the rest of the three bedrooms, including toilets, a pantry, and family living, are on the 1st floor. These two levels are connected by a tiny courtyard.
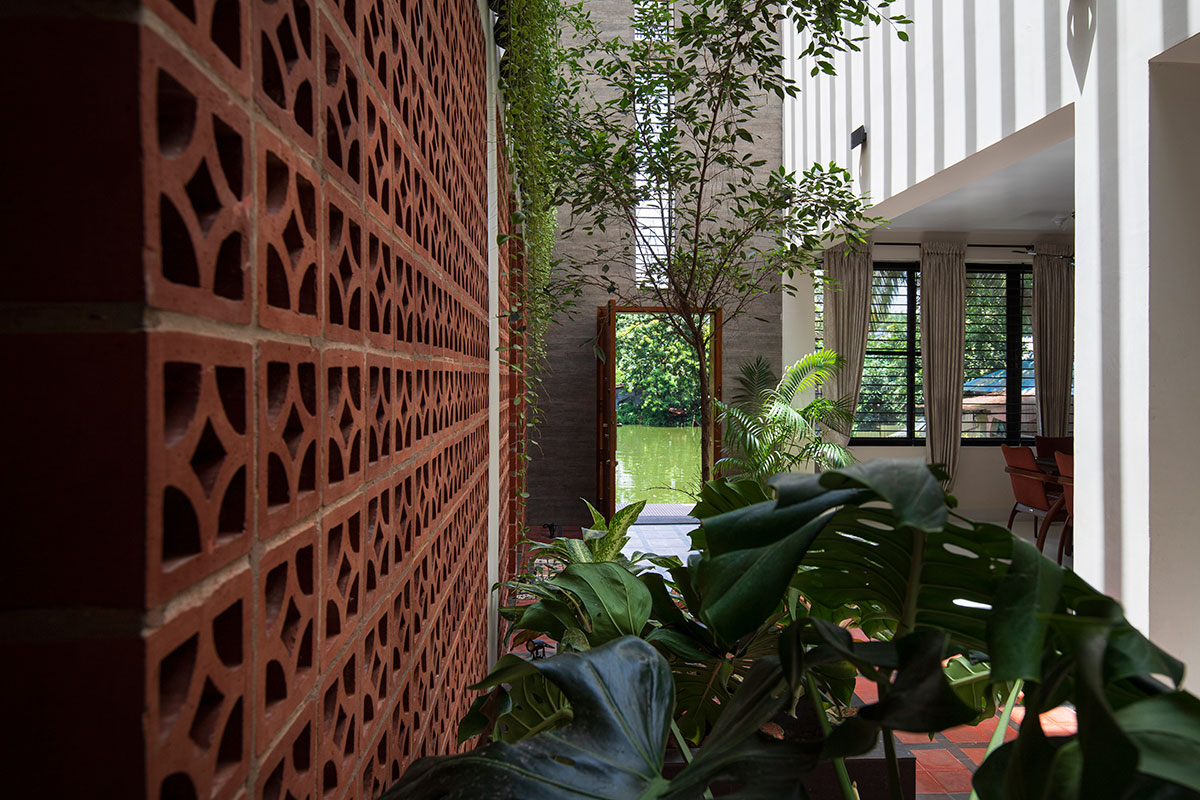
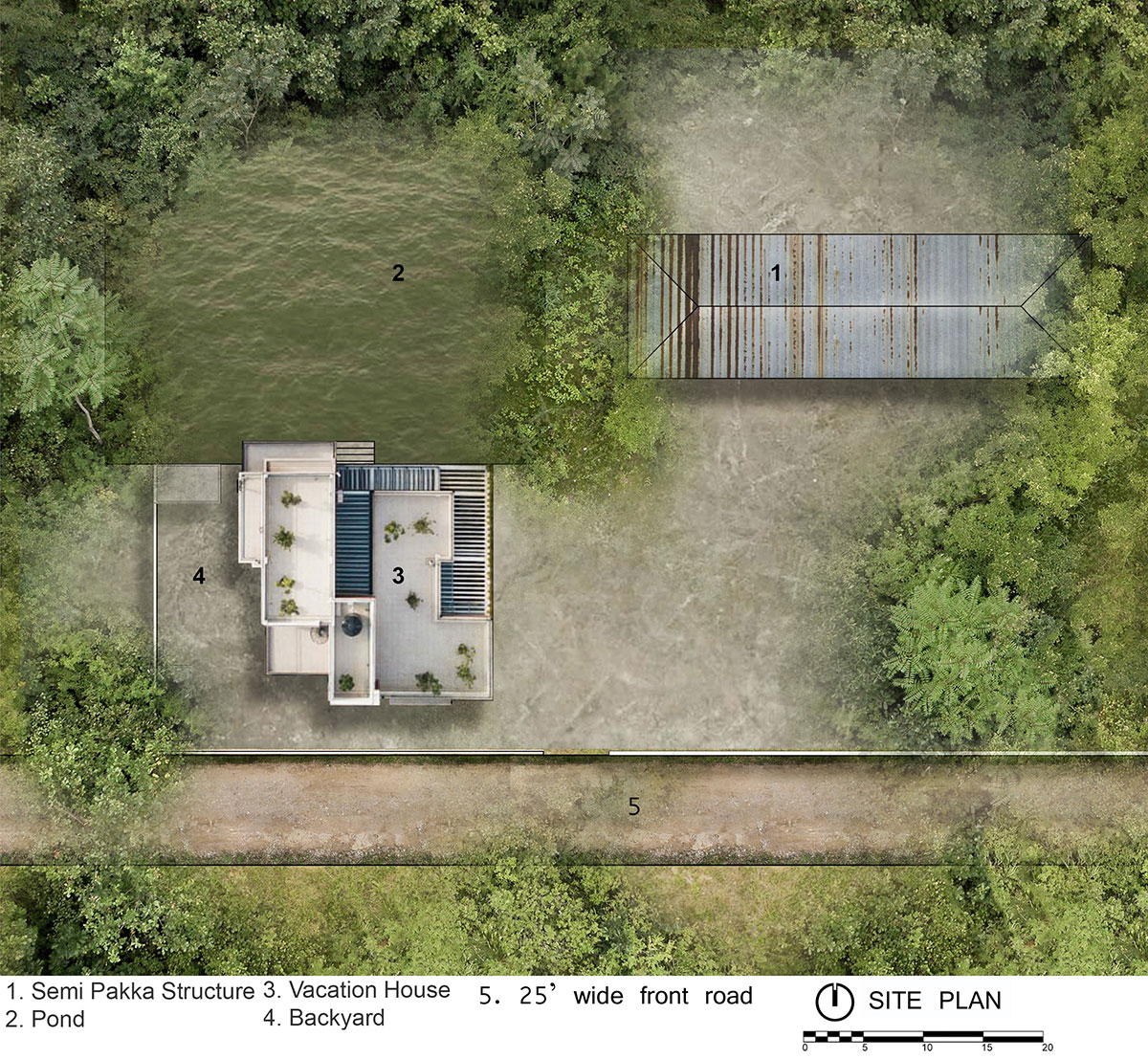
Considering the context of this site, the house is positioned in a manner that allows it to have an intimate dialogue with the surrounding green exquisiteness. Placed next to a pond, it seems as if the villa has ascended from the water of the lagoon, with a Ghat creating the bond between the two. Built perpendicularly on the north-south face, this house is designed in such a way that an abundance of natural light and fresh air can enter the house. A large-scale canopy has been constructed on the south-east edge to control the excessive heat during summer, leaving its interior cold and relaxing. The rest of the service areas, including the kitchen and toilets, have been placed on the west wing of the villa to serve the same purpose.
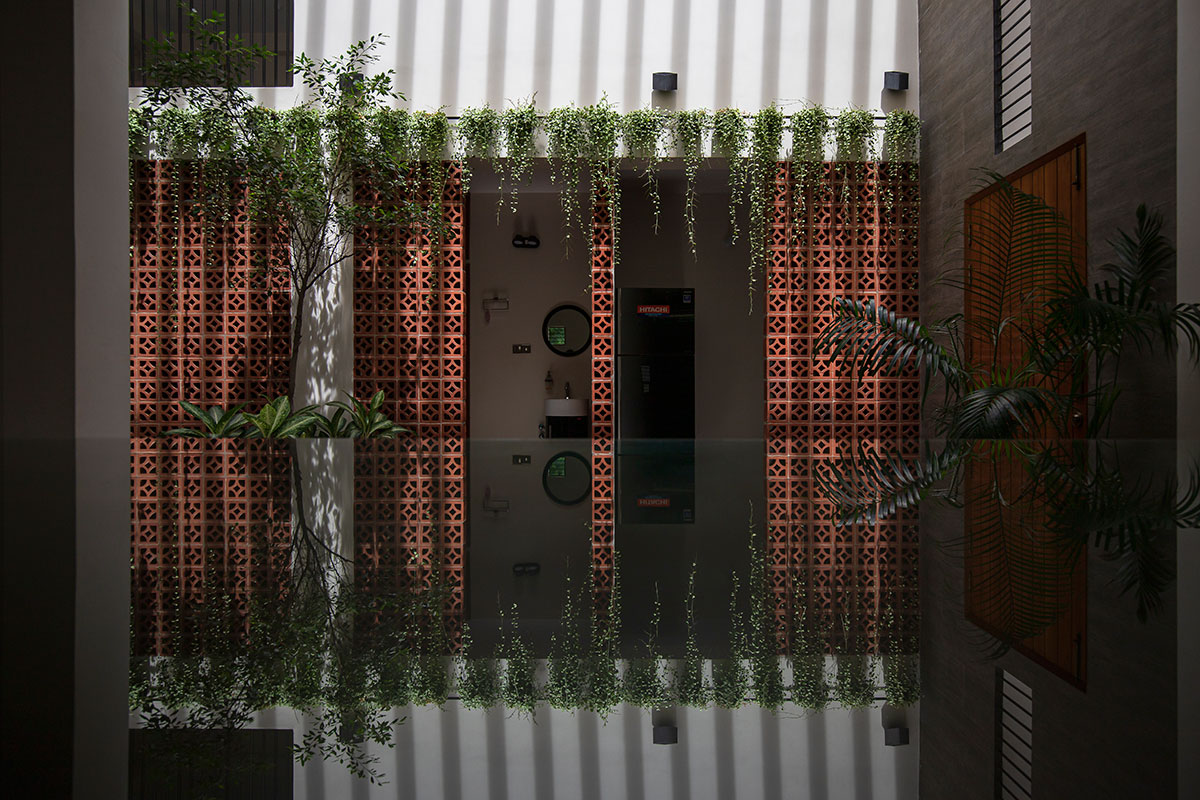
A tiny courtyard has been set in the heart of the house. The integration of greenery and natural light led to the creation of this courtyard, which then became the design and conceptual fulcrum for the spatial planning of the house. A garden has been set up in this courtyard, echoing the greenery from the house’s exterior. Living, dining, and other common areas are placed around the courtyard, making it visible from all the common spaces.
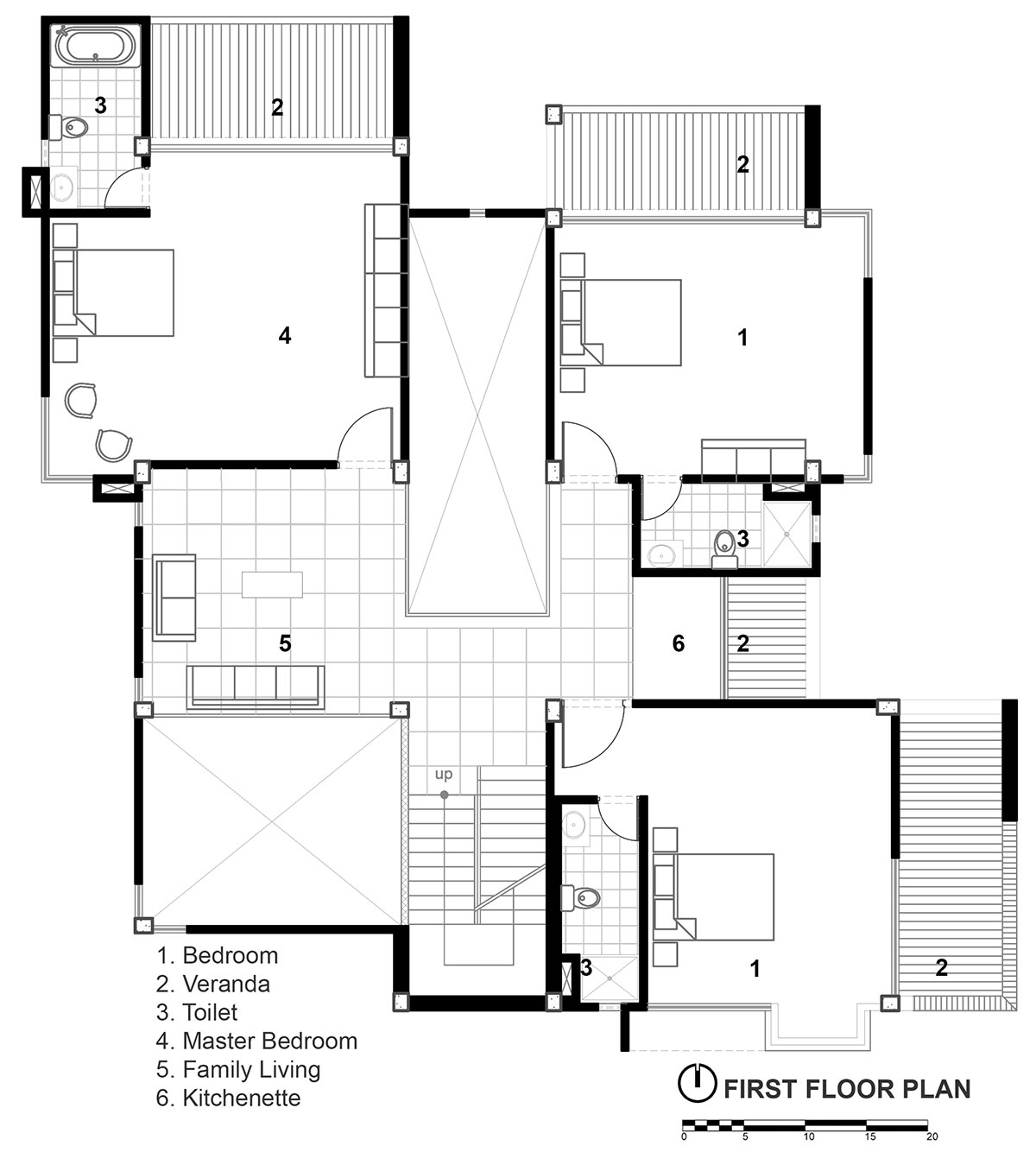
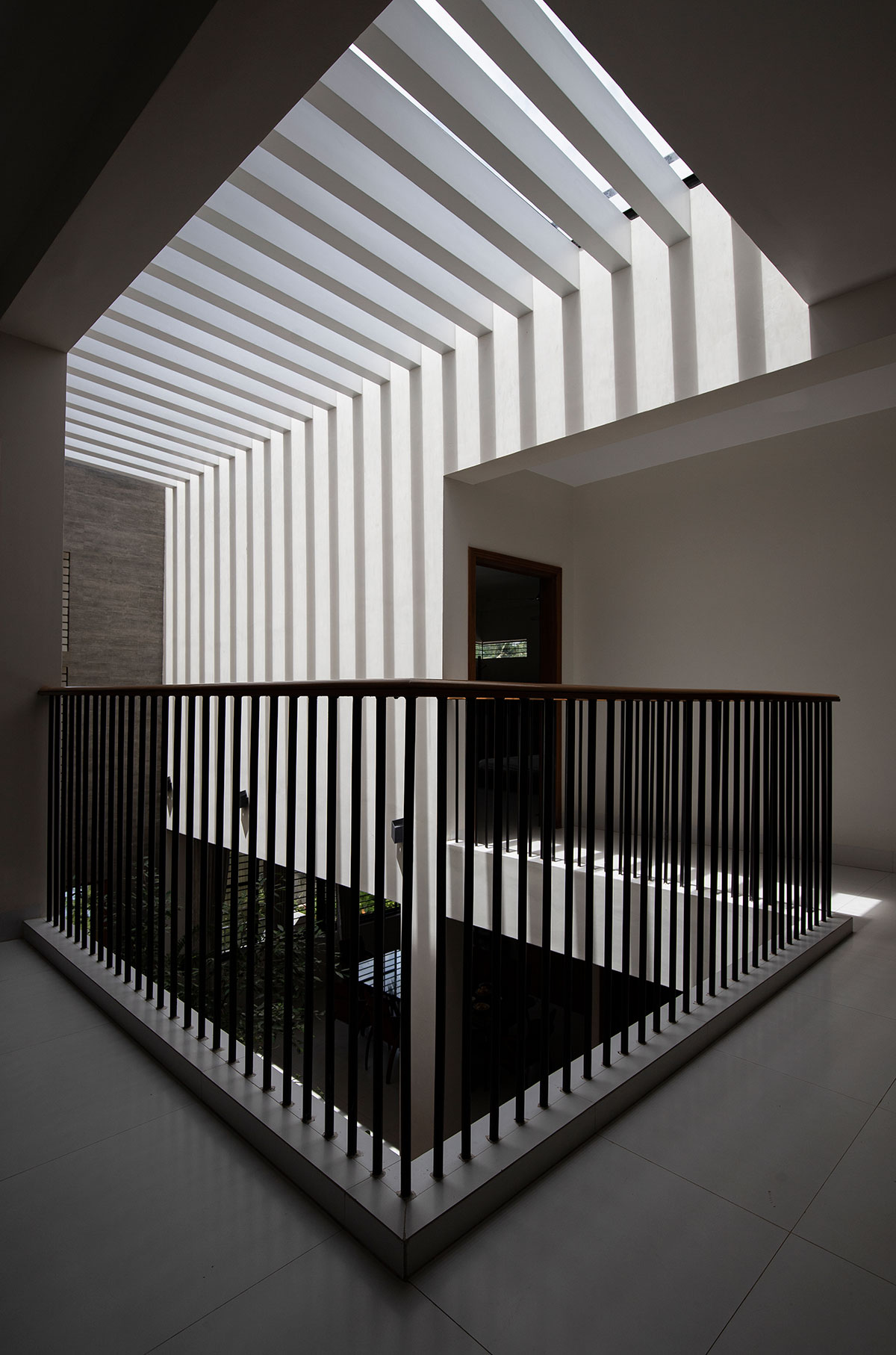
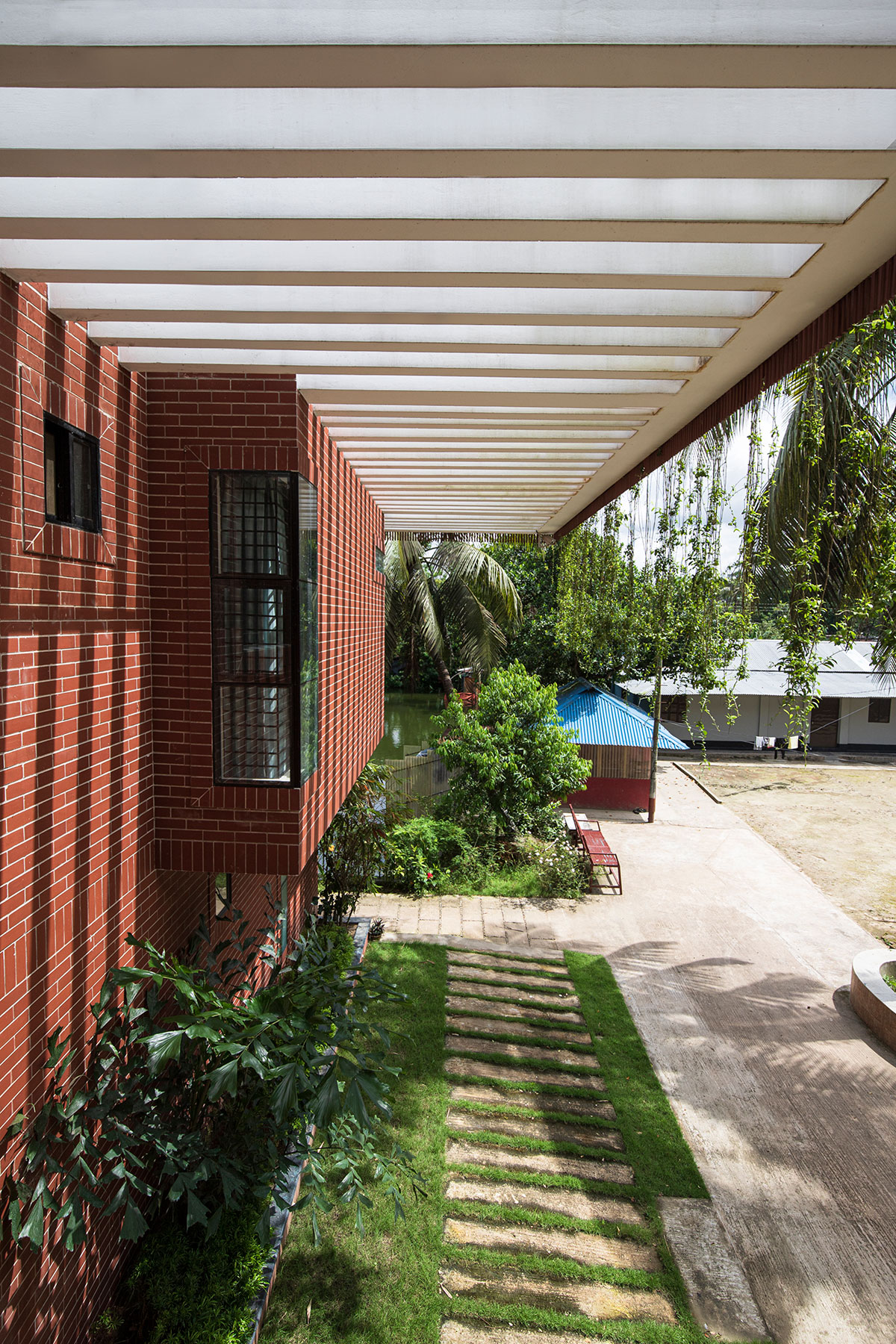
A staircase facing towards the courtyard, leading to the first floor. The designers also liked the idea of the courtyard because they wanted to connect the outdoors to the indoors so anyone who entered the house would feel like they were in touch with nature. This courtyard also helped to organize nature and light within the built space. The courtyard’s roof was constructed in such a way that as the sun moves during the day, the area’s light and shadow patterns alter. This planned construction enables the client to enjoy the light play the whole day from his common areas.
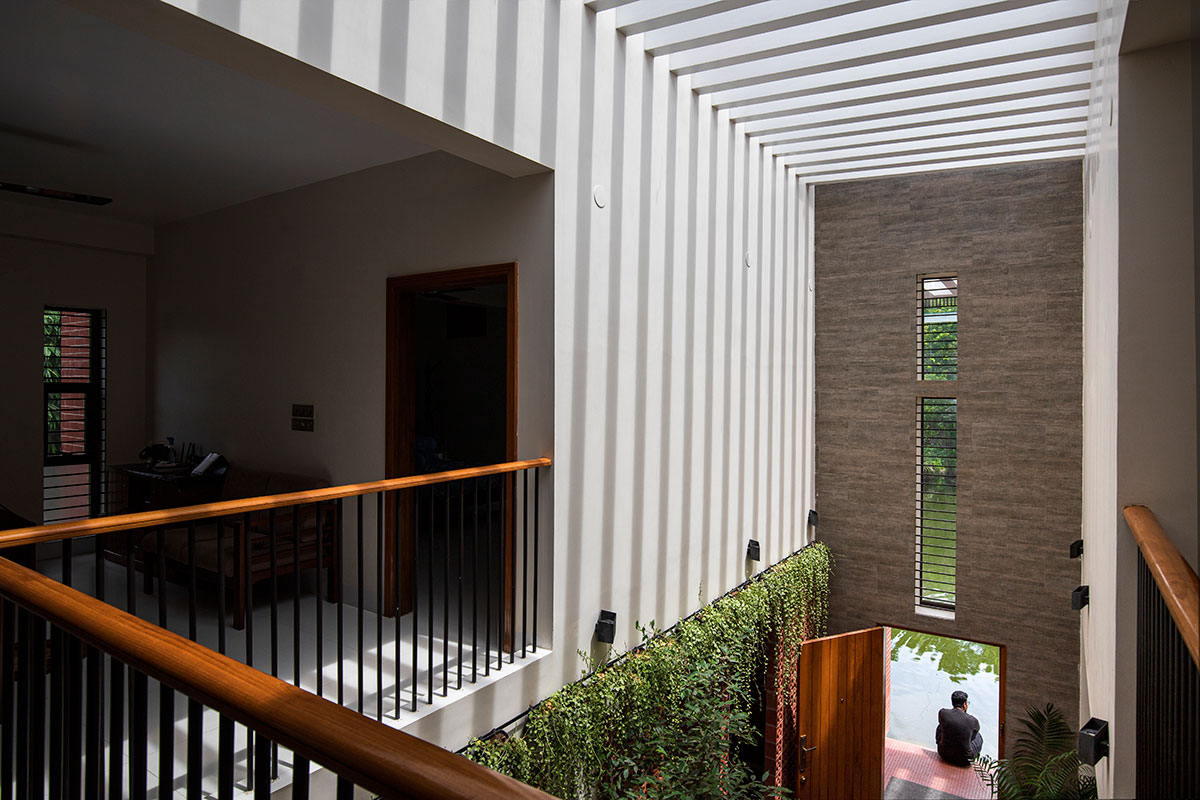
Bedrooms, drawing-dining settings, and service areas of the house are planned around this courtyard, where the villa dwellers can enjoy quality time with loved ones as per their plans. This tiny courtyard is placed in the north-south direction and in the middle of the house, facing towards the pond, so that one can enjoy the indoor garden, playfulness of natural light and shadow, and outdoor natural greenery at the same time. A brick screen has been installed to separate the courtyard and dining areas from the service areas, leaving the villa residents’ privacy intact.
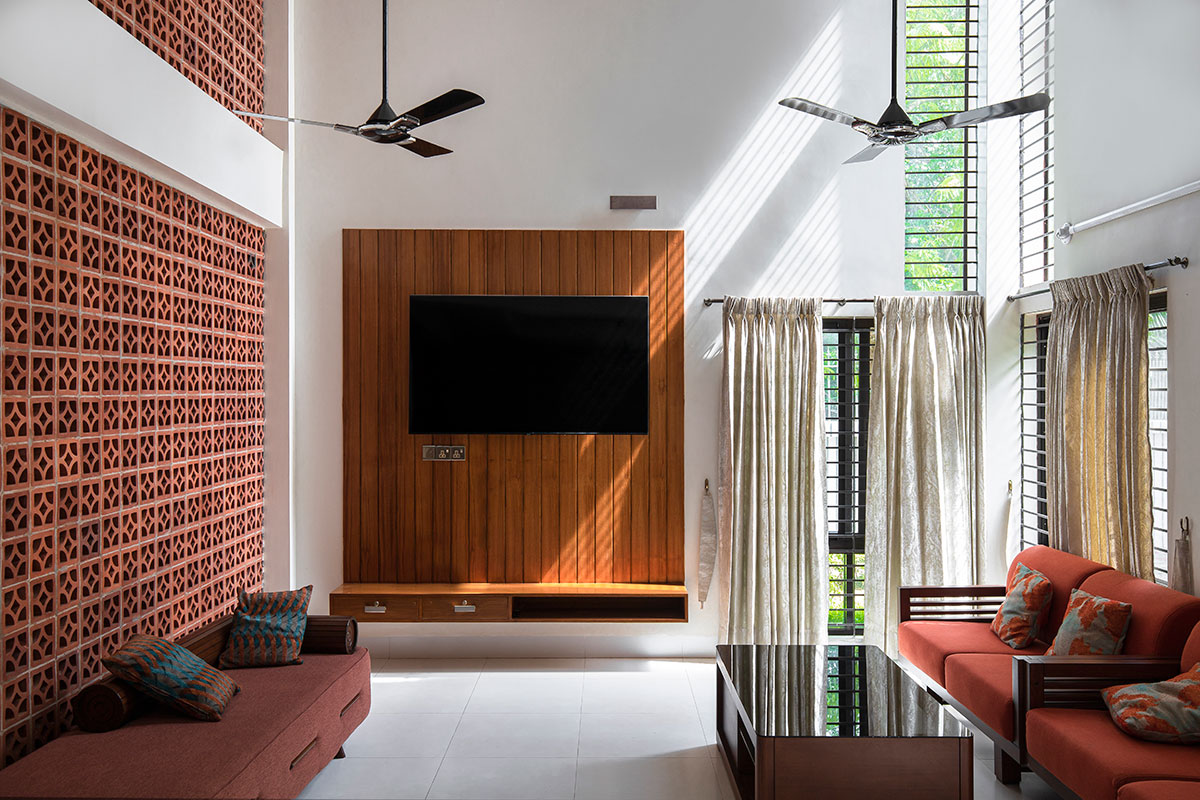
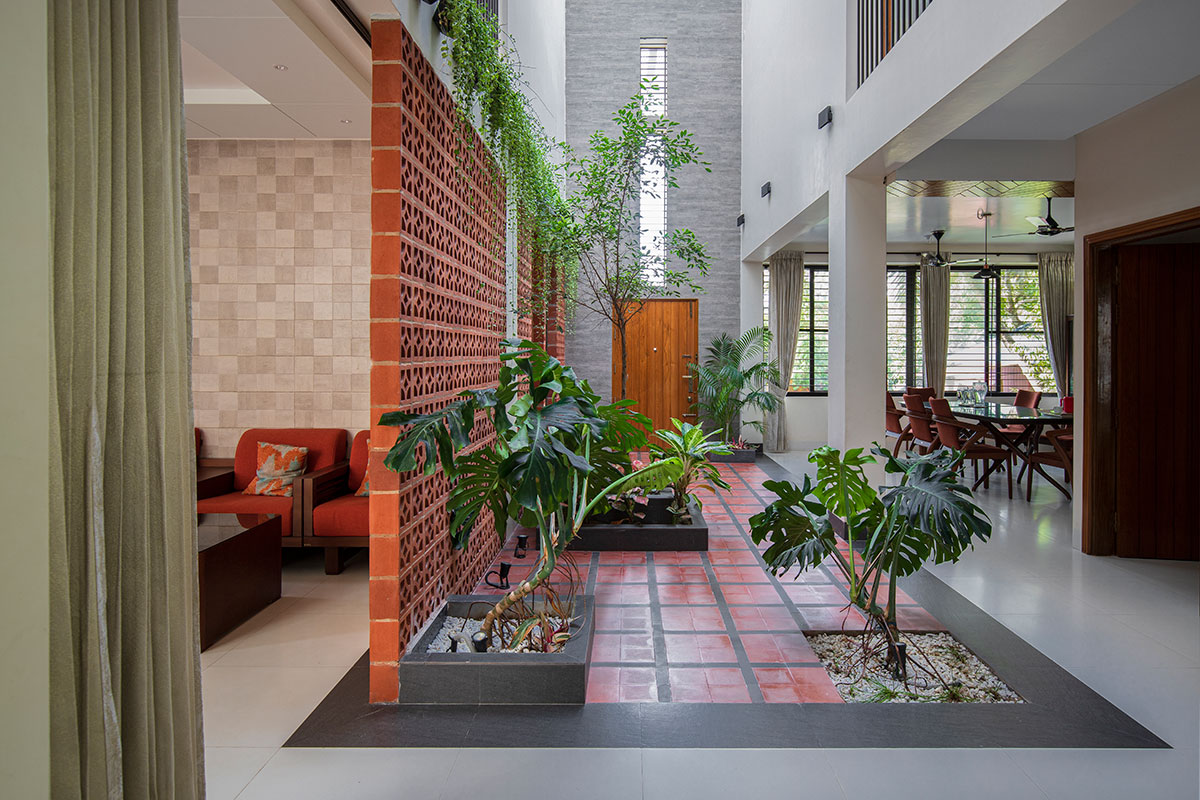
Glancing at the area from the northern side, the house seems to be a floating pond house. Alongside the peaceful outdoor spaces, large north-facing balconies, which almost touch the pond, and the roof terrace let the villa residents enjoy the monsoon, alongside the surrounding nature season, to the fullest. Despite the narrowness of the building envelope, the interior spaces did not compromise on the ingress and movement of light or air circulation. The design also took advantage of the longitudinal north-south orientation.
Owing to the client’s roots, influences of tropical architecture play out throughout the house. Its elements can be seen evidently in the facade and courtyard. The material palette largely comprises exposed red bricks and concrete finishes, with wooden furnishings and white walls radiating a medley that is earthy, rustic, and warm. Together with its elements, the house stands as a simple yet elegant household, staying true to its honest and kind interfaces.
