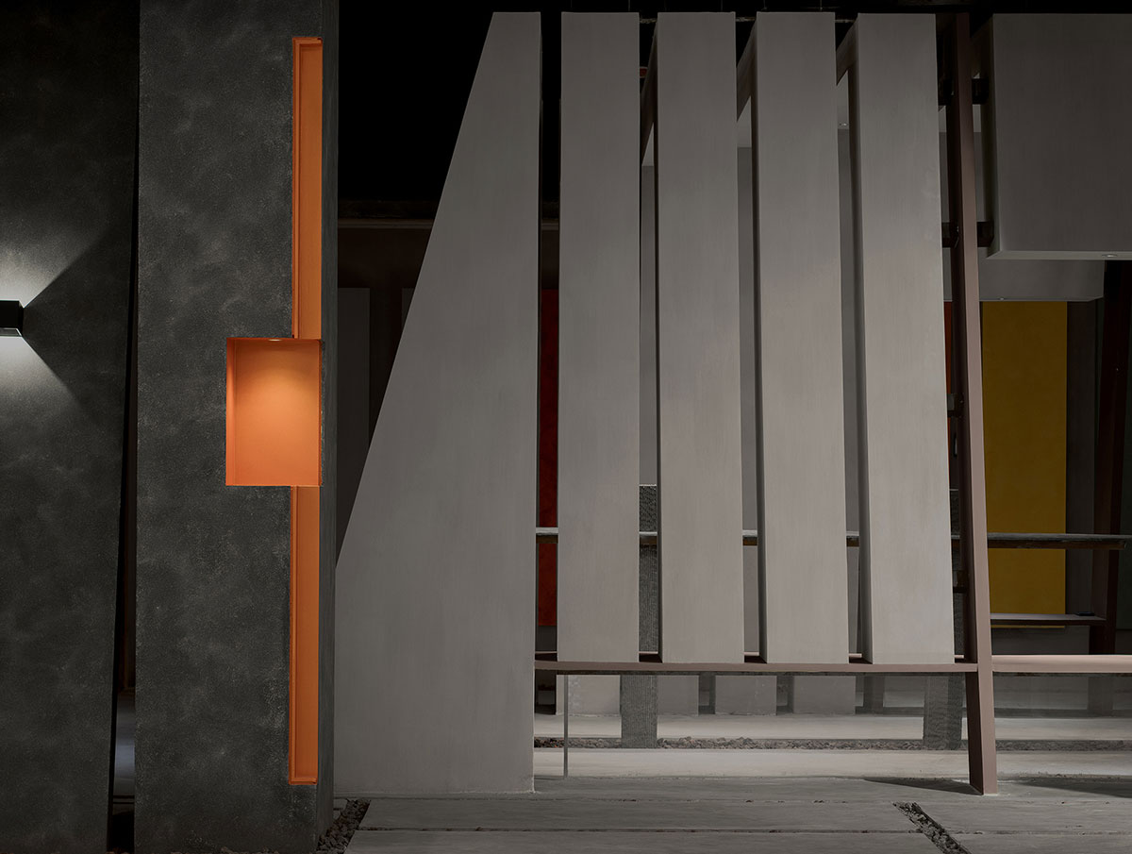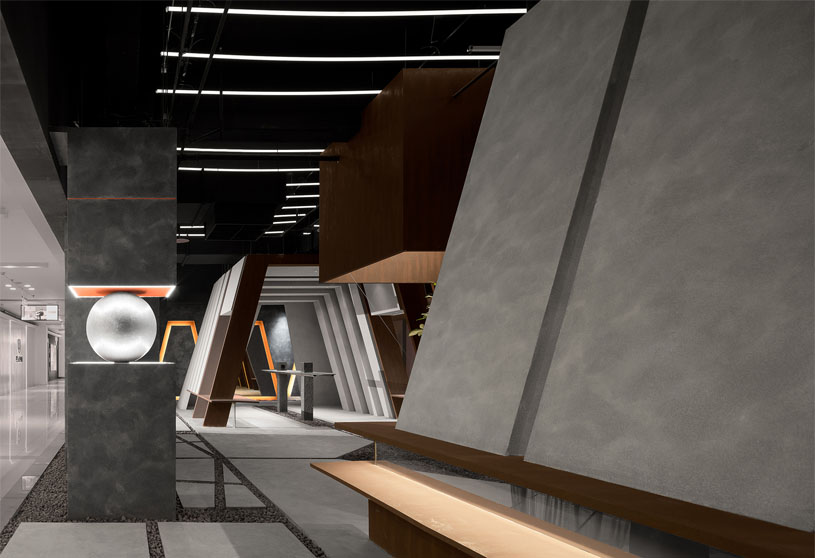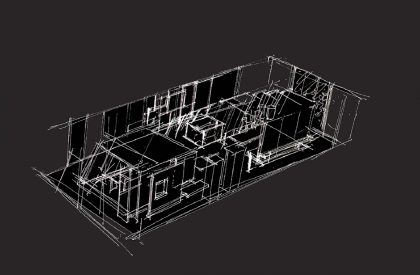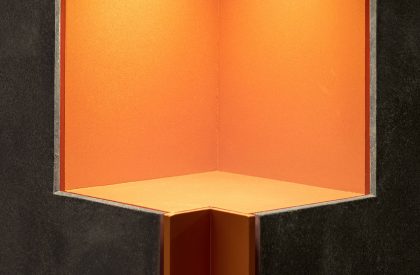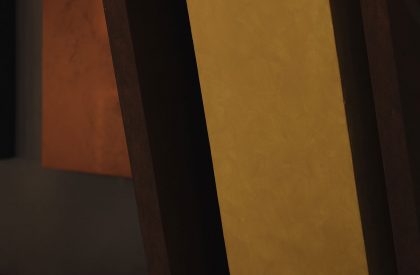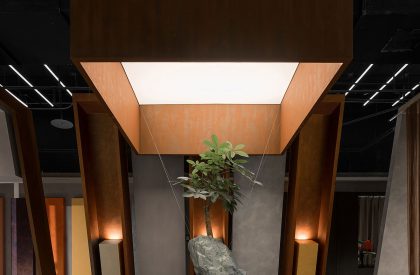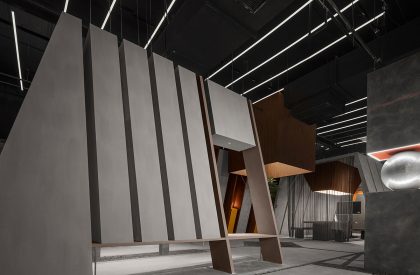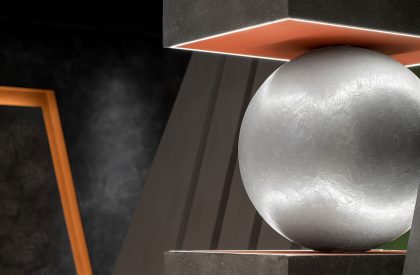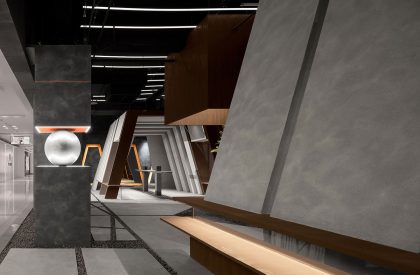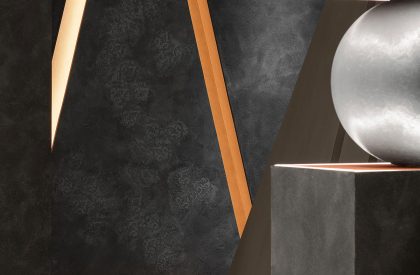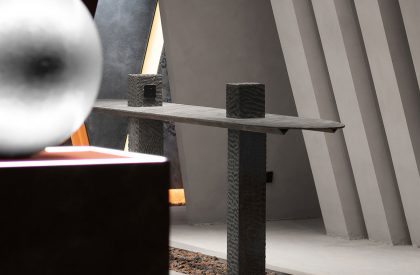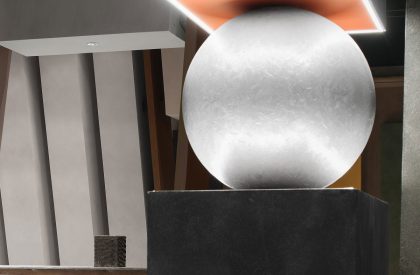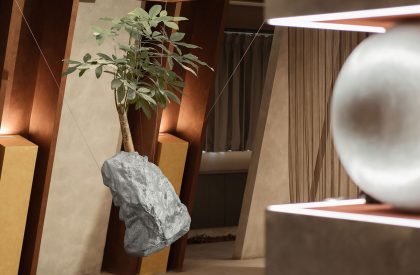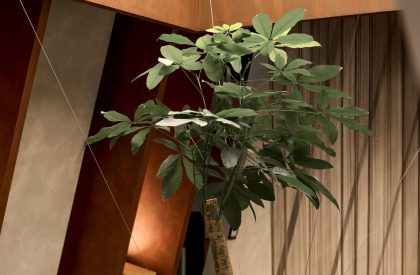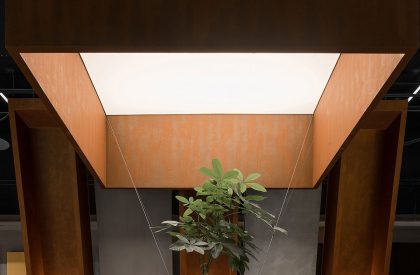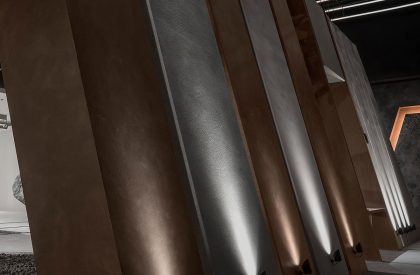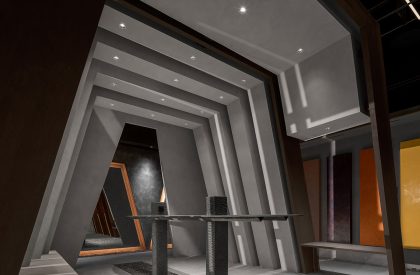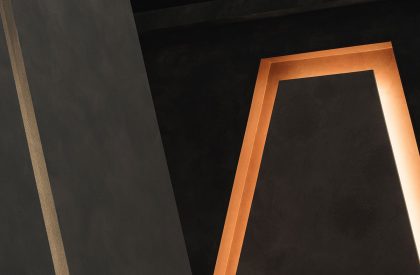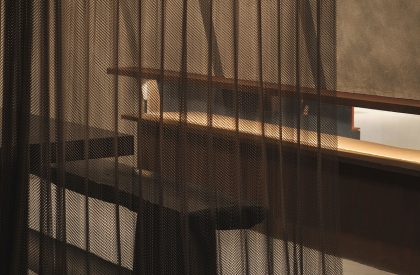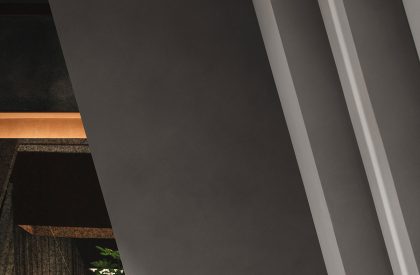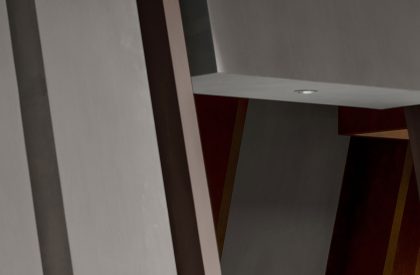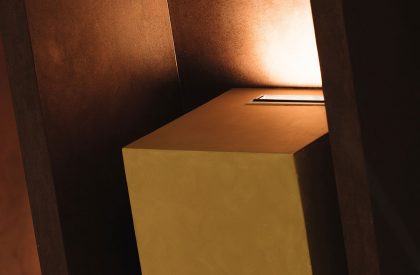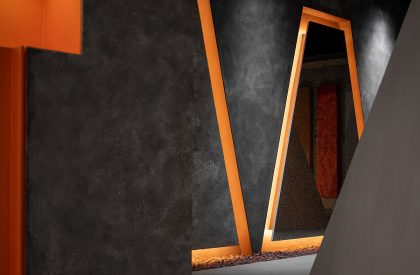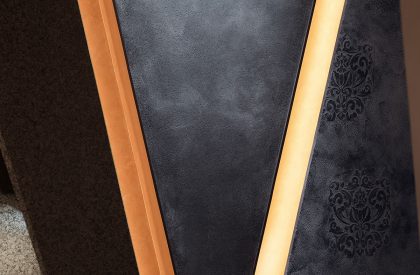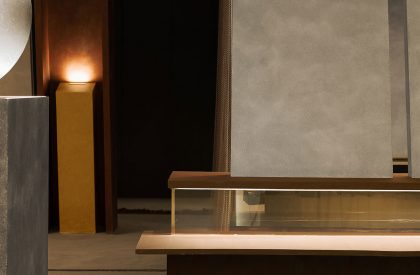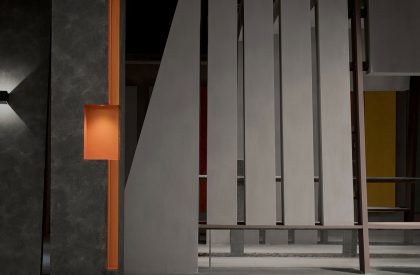Excerpt: VALPAINT Exhibition Hall is a commercial space designed for the paint brand by architectural firm Salone Del Salon. The design that takes away from the normal way of thinking about space design, thinking in an architectural dimension and exploring the relationship between brand and space with the concept of “interior architecture.” The space is composed of a series of volumes, and the shape of the cathedral building fits its characteristic of “finding a balance between individuality and trend”. The composition of the central axis and the symmetrical design language endows the interior space with a sense of interest and ceremony.
Project Description
[Text as submitted by Architect]
“Beauty exists in order, symmetry, clarity.”
— Aristotle
SALONE DEL SALON proposed a new design concept for VALPAINT — a design that takes away from the normal way of thinking about space design, thinking in an architectural dimension and exploring the relationship between brand and space with the concept of “interior architecture”. Thus, during the design process, a symmetrical and pure interior structure was constructed inspired by Italy’s iconic architecture, the church.
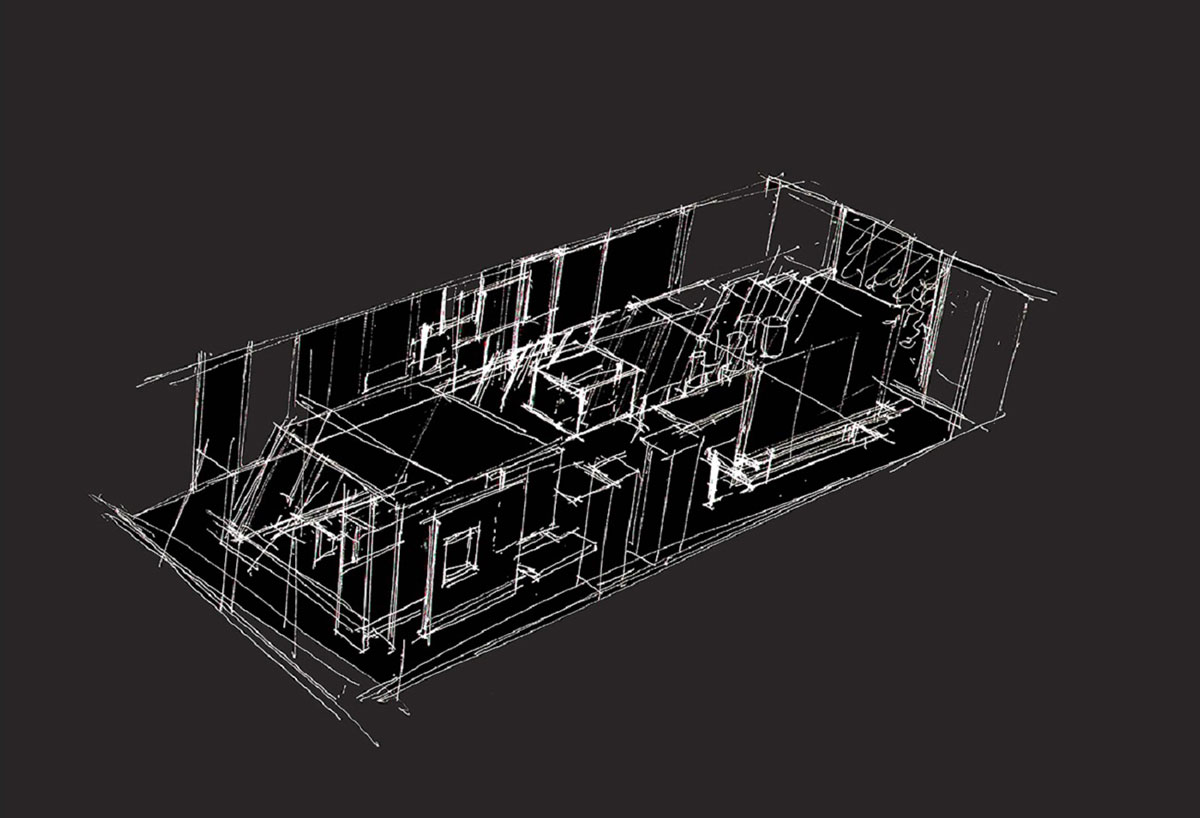
The space is composed of a series of volumes, and the shape of the cathedral building fits its characteristic of “finding a balance between individuality and trend”. The composition of the central axis and the symmetrical design language endows the interior space with a sense of interest and ceremony. Imagine the structure as a sculpture of space. No matter from any angle outside the shop, the sense of spatial level and material becomes a passing scenery.
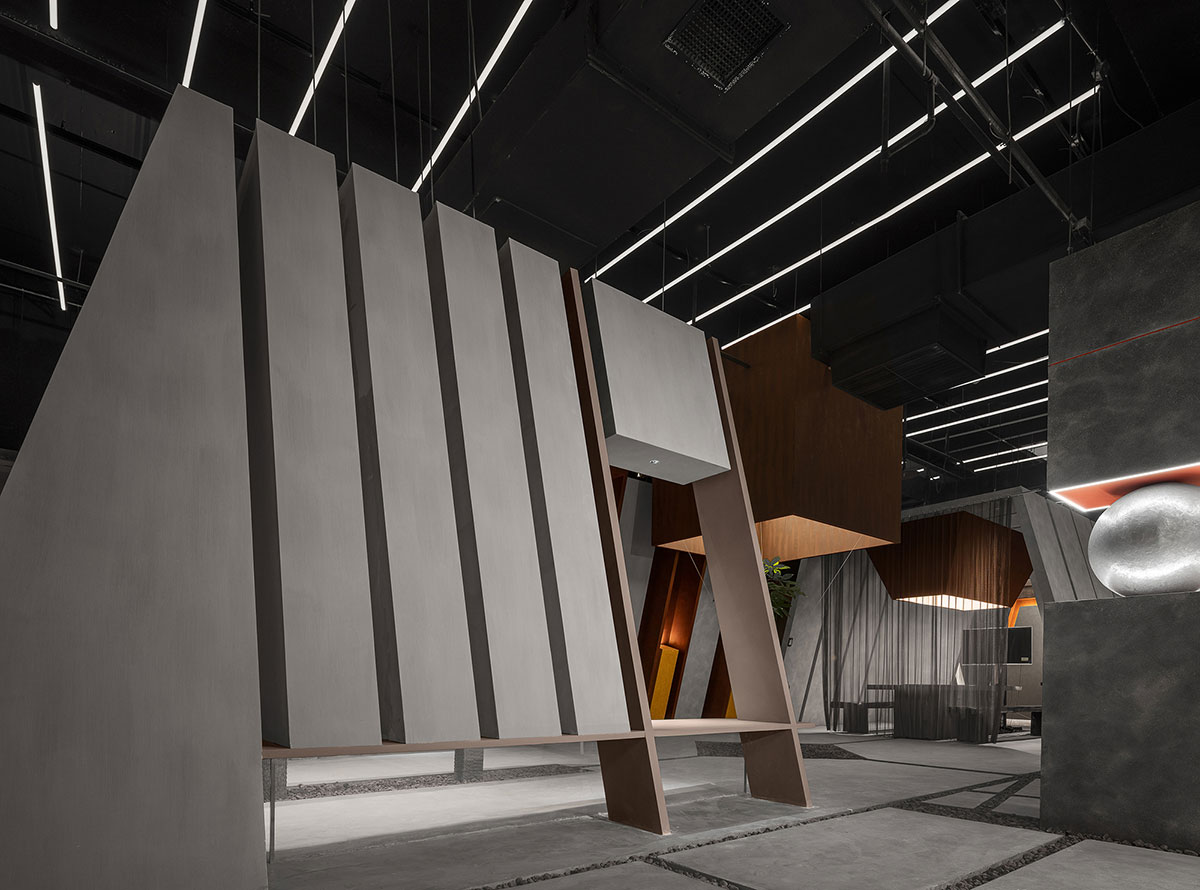
01 Symmetric & Newborn
Symmetrical axis, born with nature
Flexible and balance, proceed orderly
Identity of object and self, fixed space
Attend a pilgrimage of nature and art
The openness and freedom of Italy, the broad and purity of the church, are strongly opened by the axial symmetry of the whole perspective. Flexible “no door” consciousness, free, cheerful, bold and unrestrained, randomly freeze the order of space, maximally open the space vision, balance progressively and strengthen the sense of sacred ceremony.
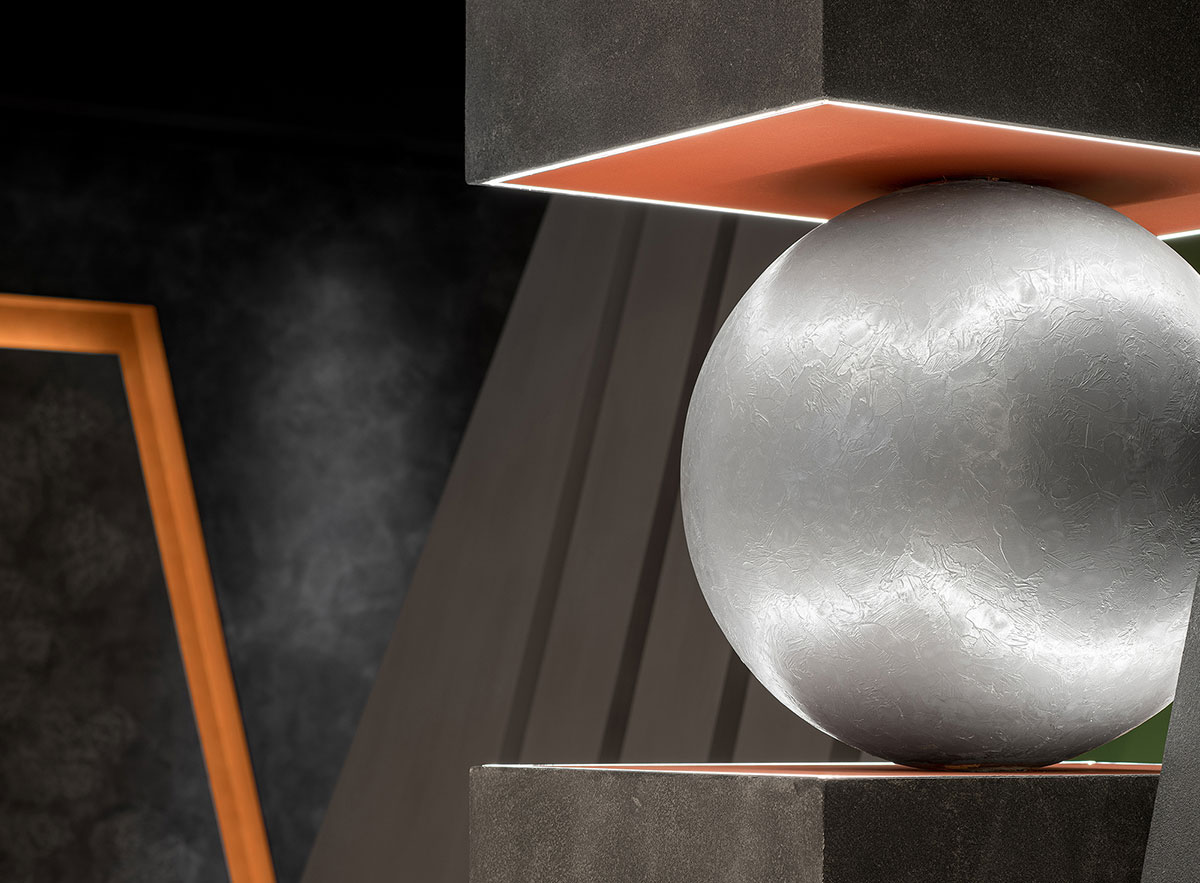
The symmetrical bright silver spheres are identified by the rotation and echo of the sun and the moon. The running track sprays out, reflecting the natural texture of the art coating on all sides of the wall. Close shot, medium shot and long shot, no matter vertical contrast or horizontal crossing, enrich the spatial level through the clever thinking of mirror operation, so that the scene is not deliberately but eye-catching.
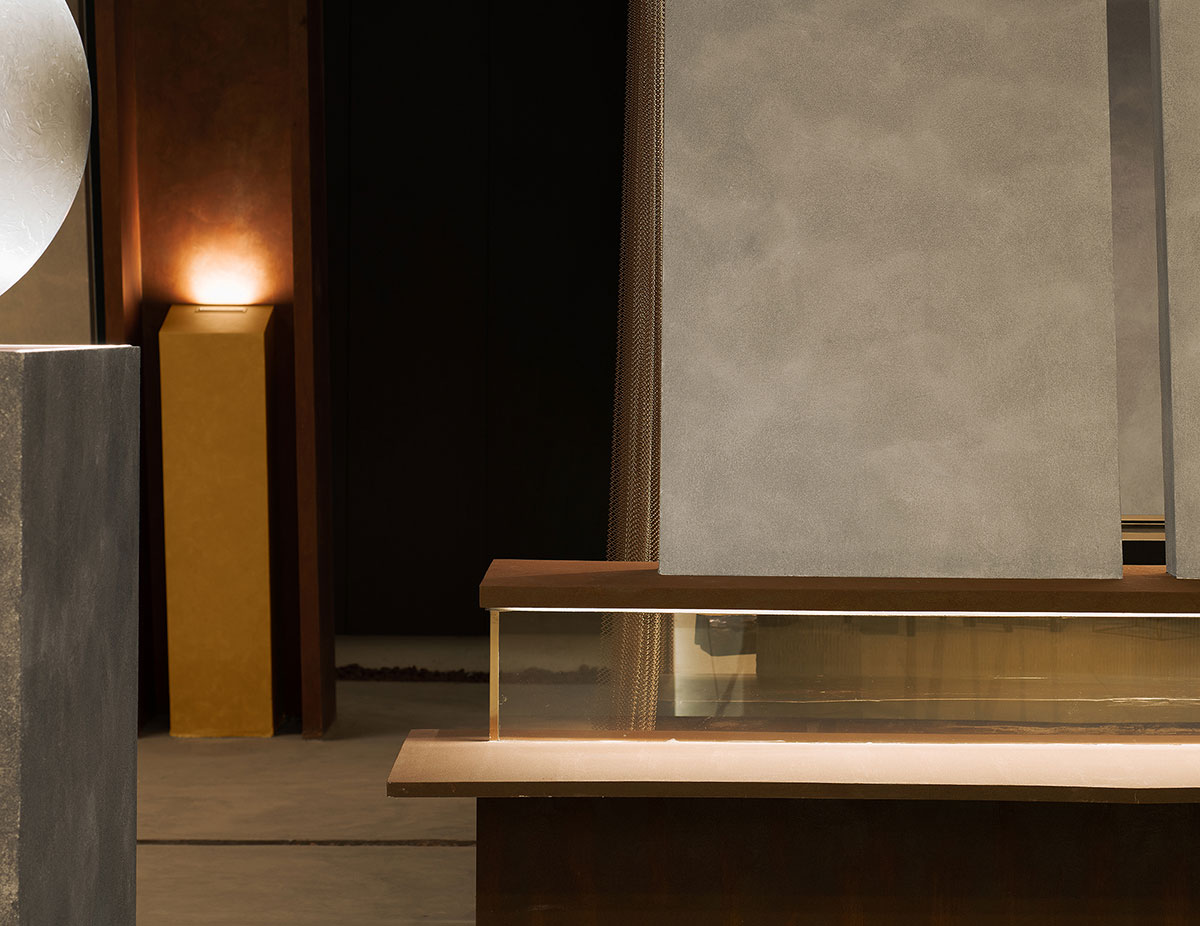
The ground is naturally divided and crisscrossed. The main road is paved with volcanic stone to create an indoor garden, which in order to replace the leisure scene of walking along the garden path and enjoy the Italian ecological pastoral model. Pure natural rough stone and natural plant compose the suspension system, which break the routine, let the root which should be rooted in the soil suspended in mid-air, a sense of science and technology and the future are vividly portrayed, create the most essential ecological world, revitalized, natural growth, virtually become the vision “focus” of interior architecture, implement the reconstruction of the concept of brand.
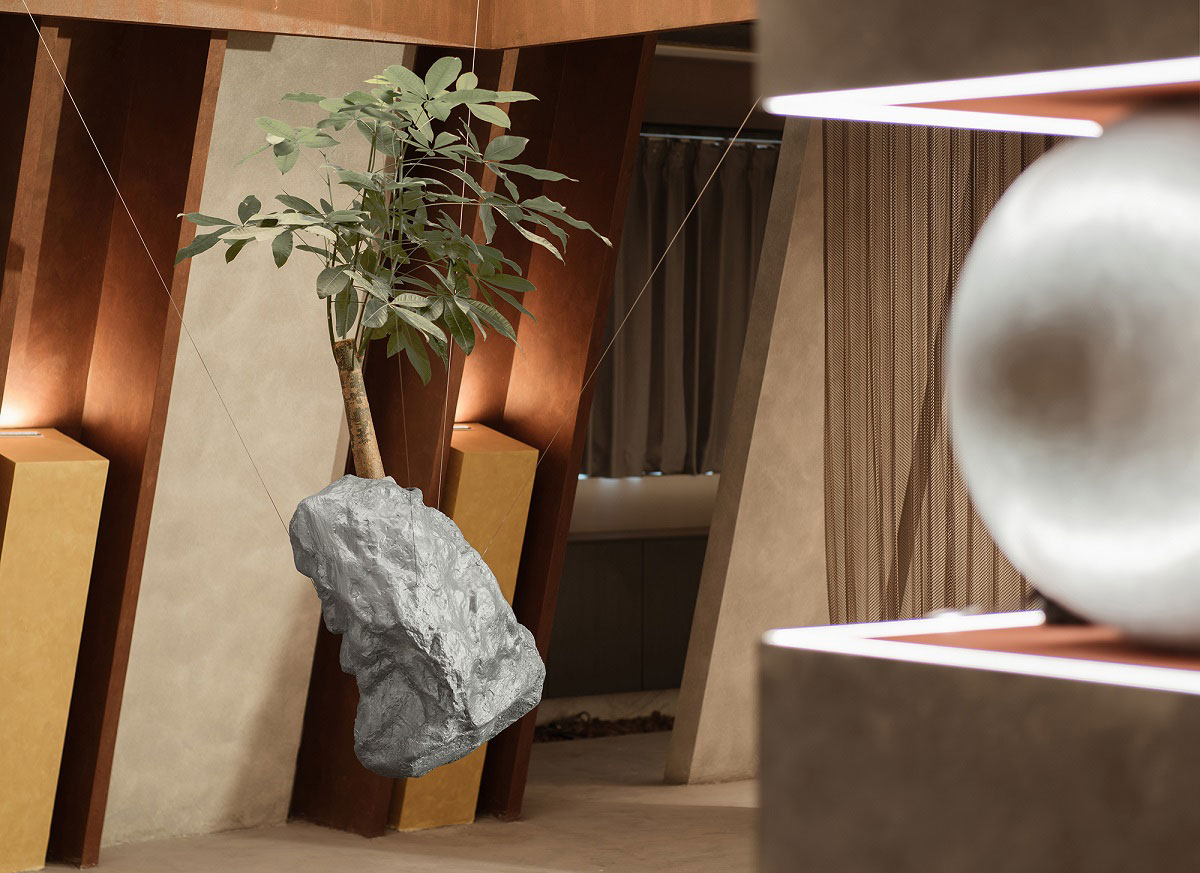
02 Order & Steady
Orderly volumes to make a massive statement
Collision of layers witnesses the texture
Balance of simple and complex structure creates infinite tension
Change naturally and express emotions in the unity of tone
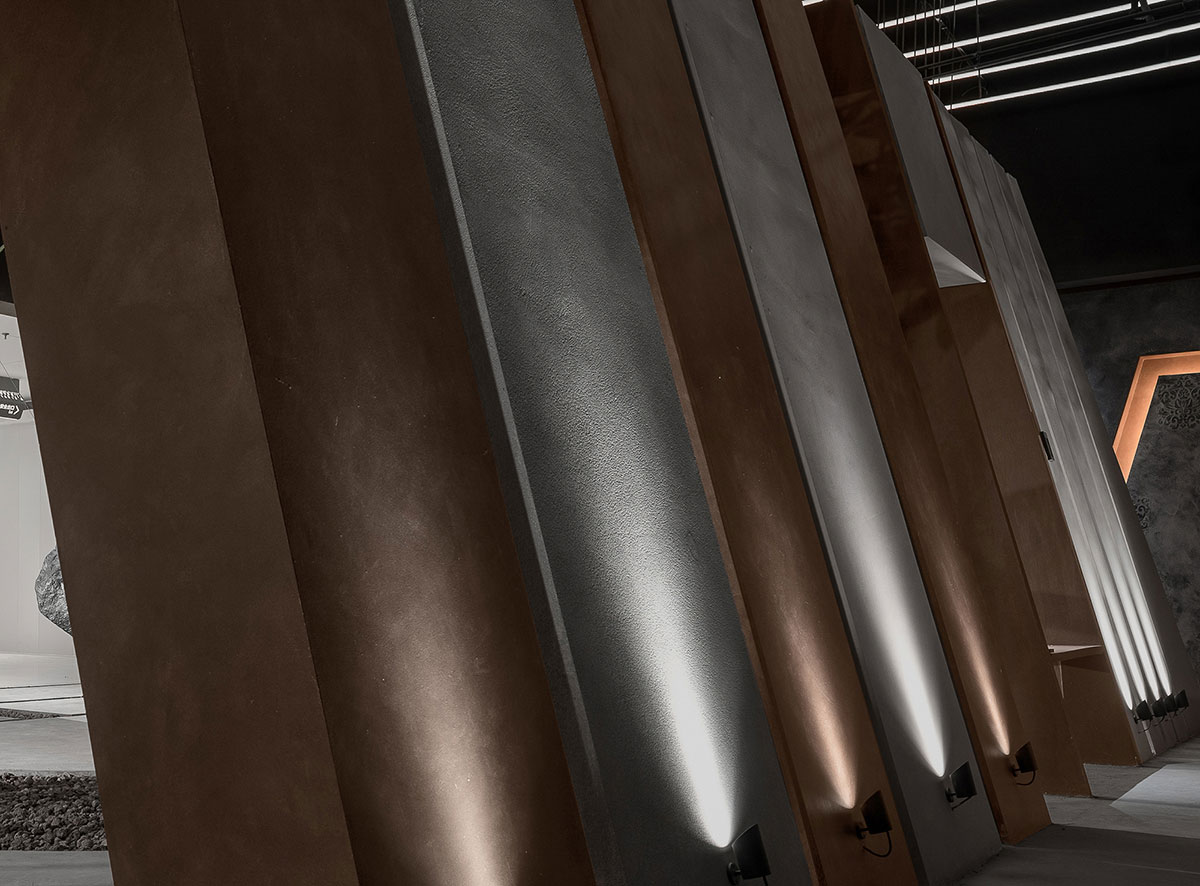
The volume matrix, arranged to present the internal structural language of the “church”. The entire space structure is combined into a large scale display “sculpture”, creating an easy and untouchable sense of the sacredness and timelessness. Open the mysterious curtain, come on stage, and calmly meet the expected future and new life.
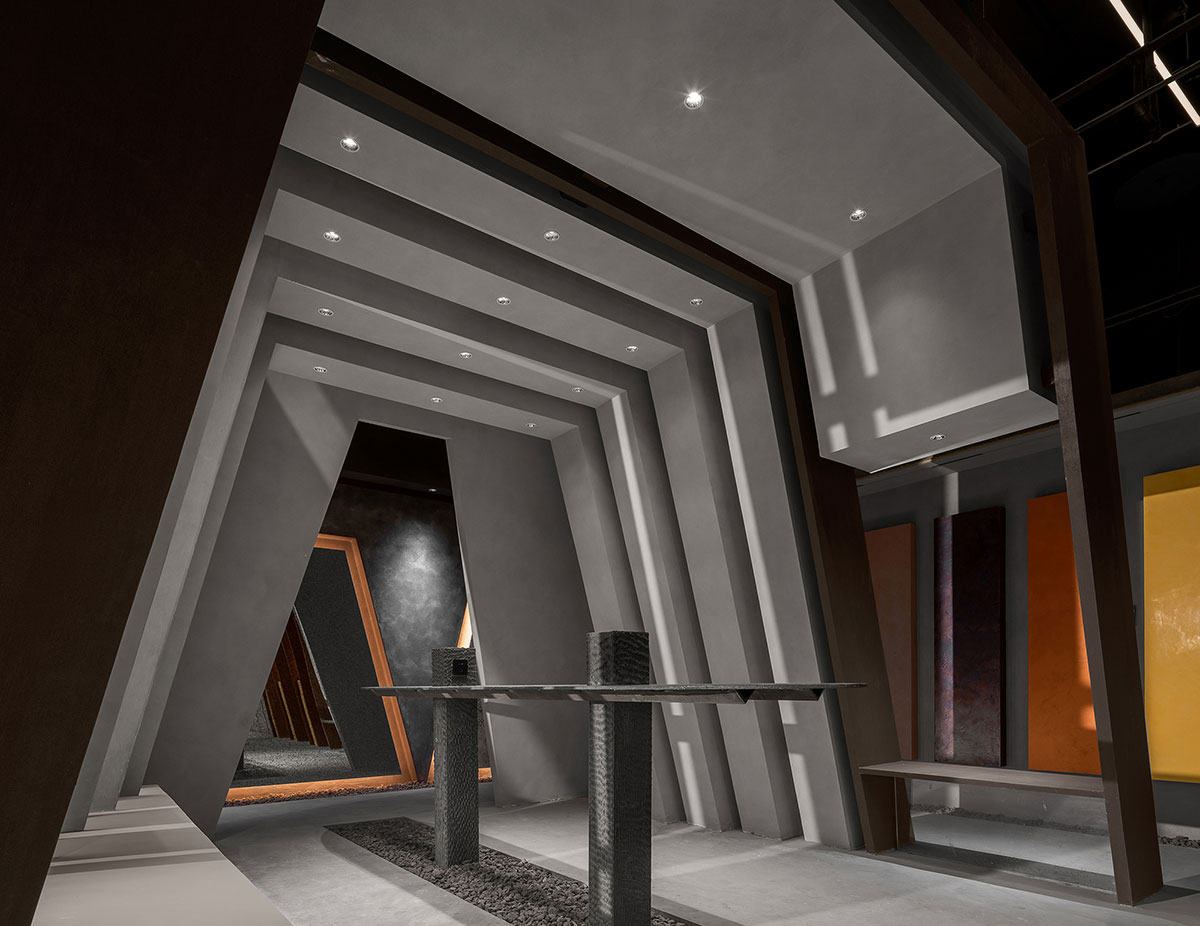
Extracted the low saturation gray color from the living environment, which expresses the classical, advanced, calm and low-key sense, and quality of cool, rigorous and elegant, creating quiet and far-away atmosphere, which let the brand tonality become overall integrated and harmony.
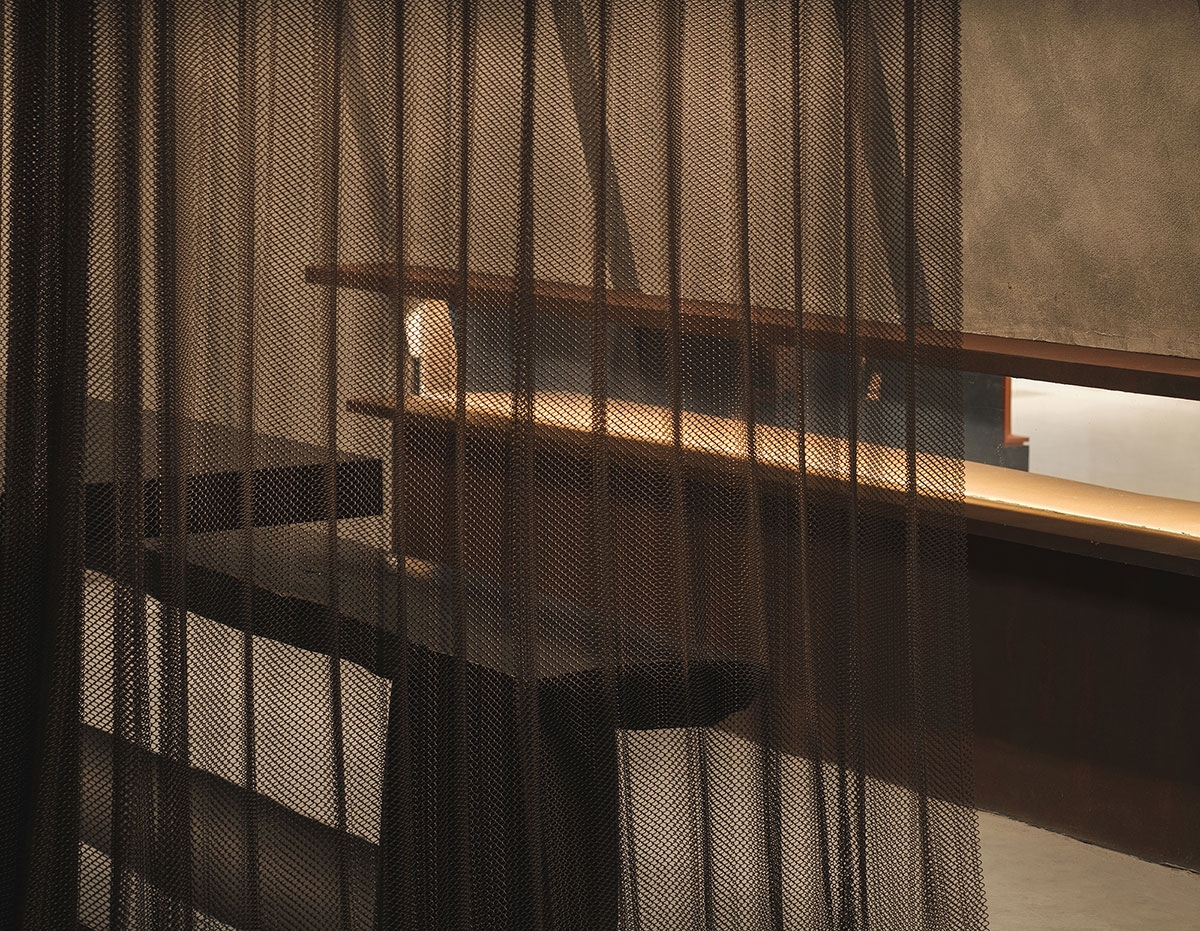
03 Photosynthesis & Full
Photosynthesis helps it grow
The color is natural as the change of concept
Original charm is changing fast
The multiple properties of light bring unexpected surprises
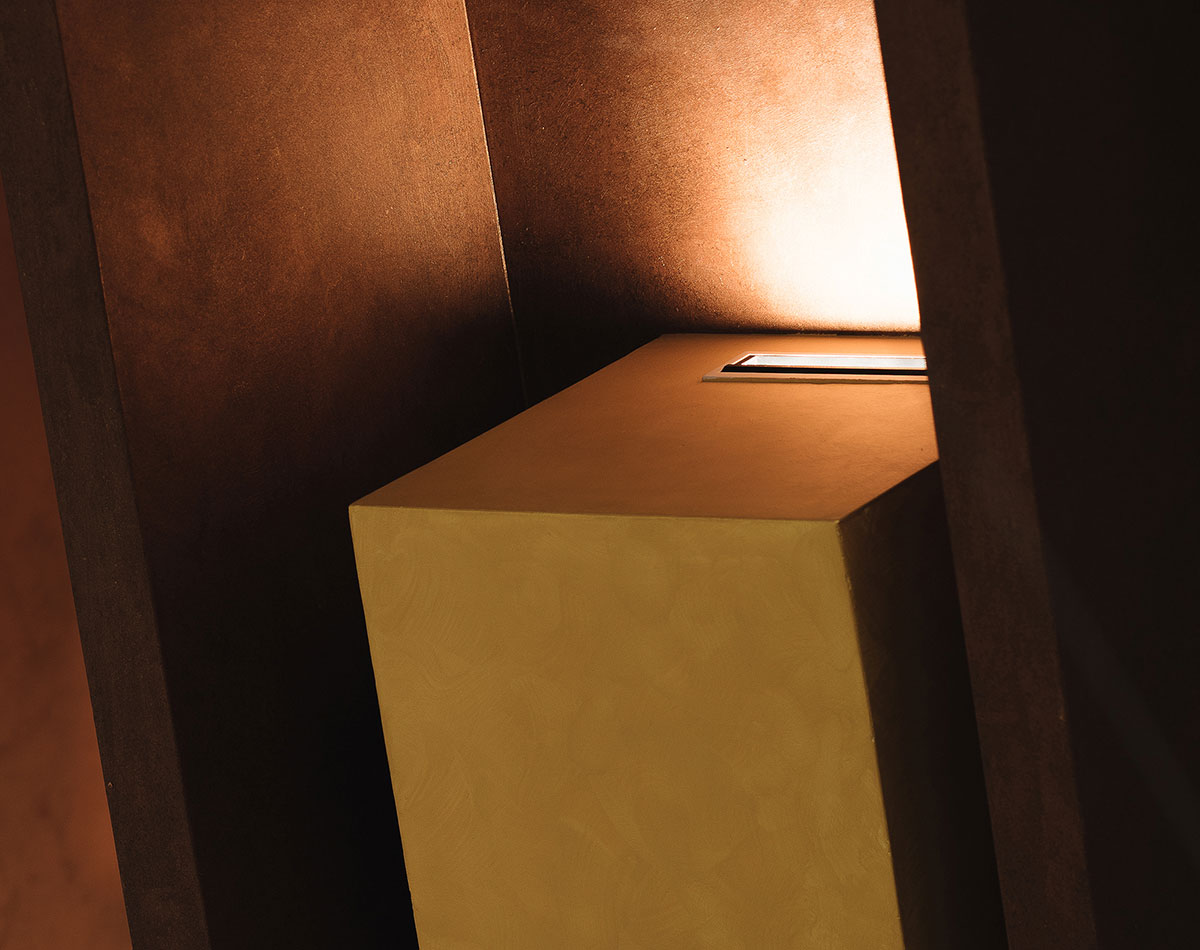
Add linear lamps to imitate sunlight to let the plants and ecology enjoy the warmth and surprise from the “light”. The tonal of warm orange and illuminant stem from same chromatography, show the warmth besides the cool gray. All in all, it is natural and soft, which makes us easy to relax through the light and colors. The texture of the details implies the medieval retro and romantic, natural and pure, with a mellow aftertaste, both baroque grandeur and exquisite Rococo are showed in this space.
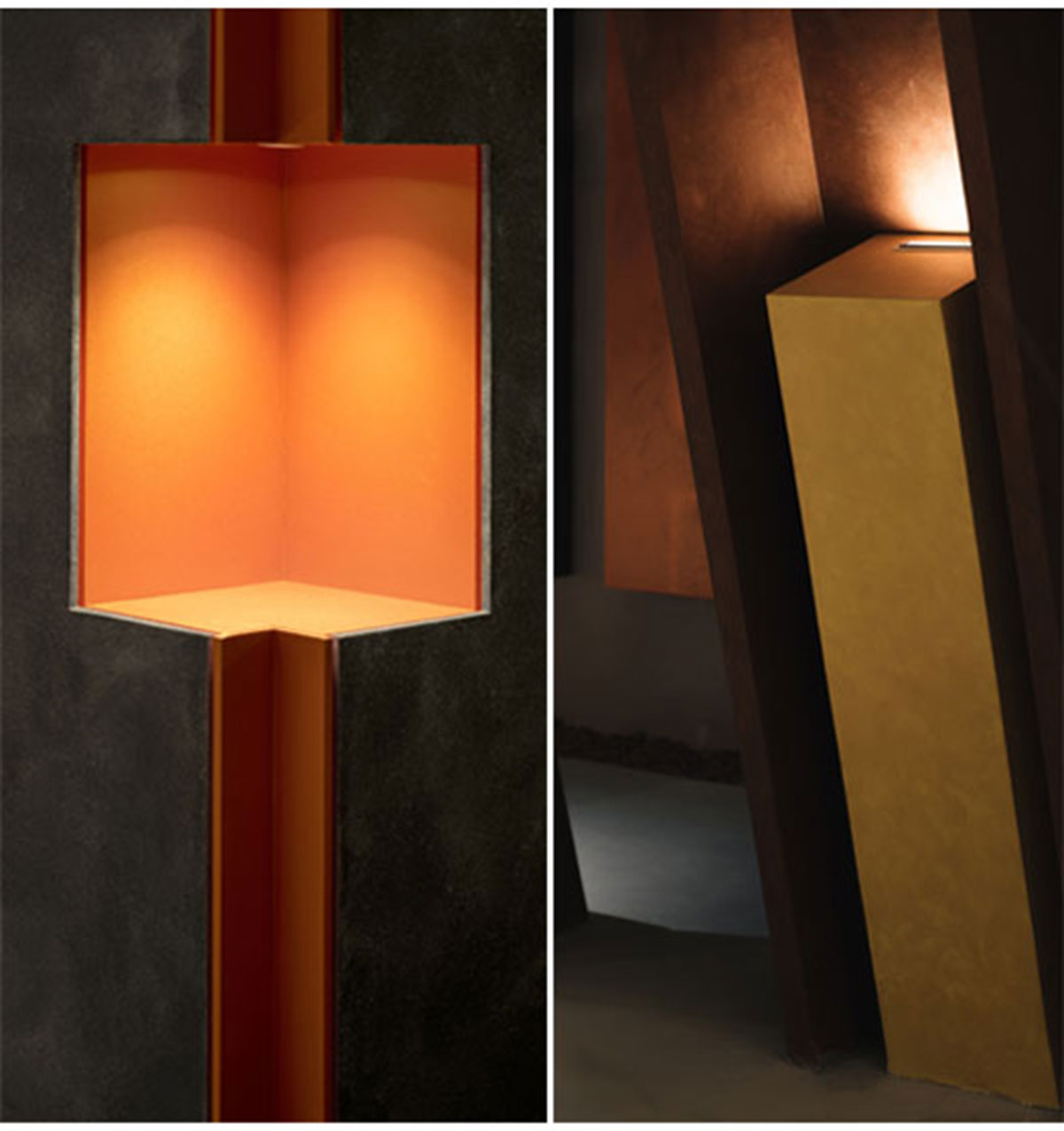
At the display hall of VALPAINT, you can feel the retro, elegant, noble sense. Also, the design expresses energy but not publicity, very healing; not too rich, just right mood. The effect is professional and natural, recalling the elegance of splicing and mixing and the artistic charm of color overlay.
