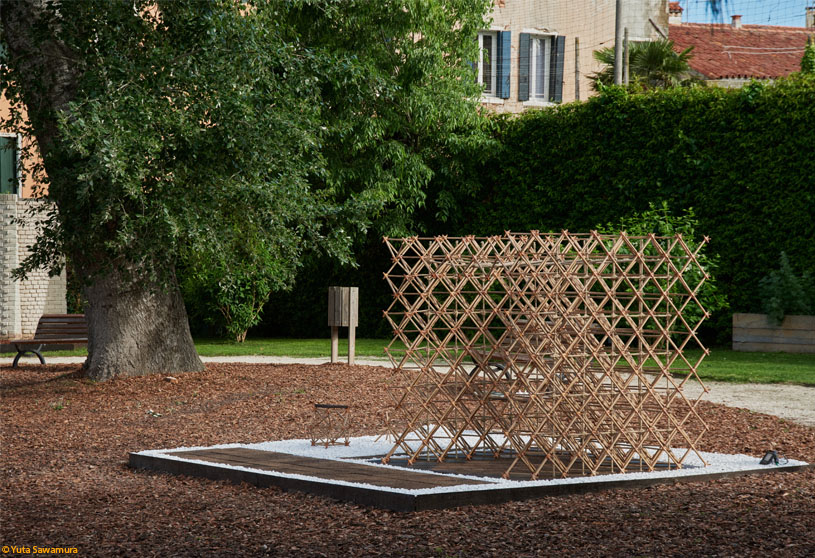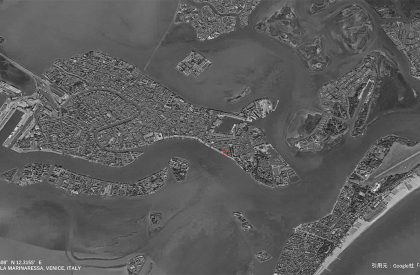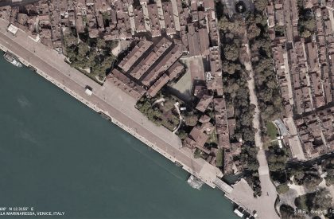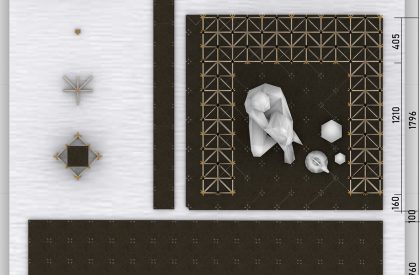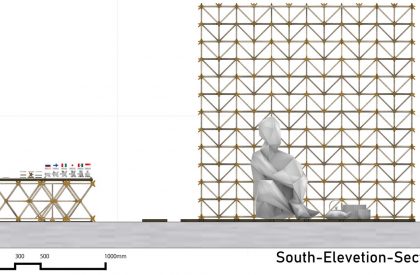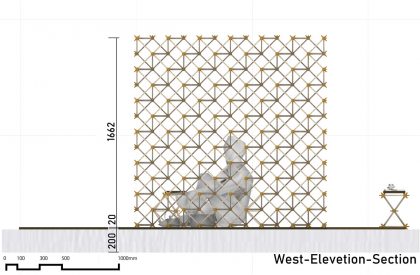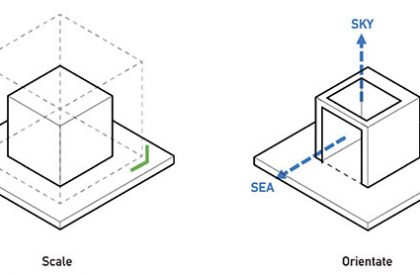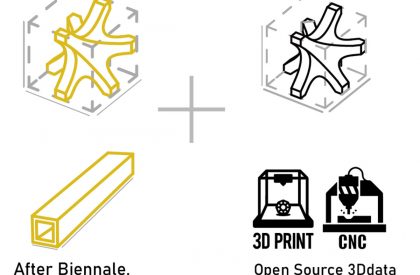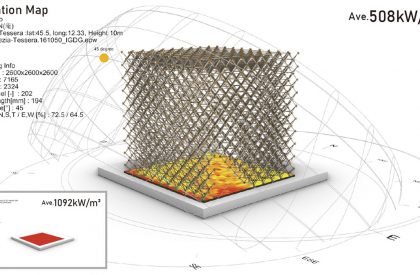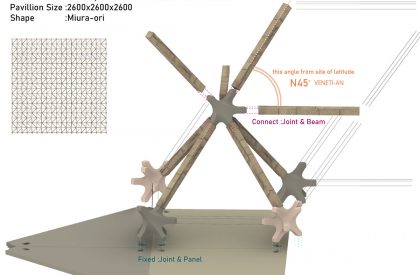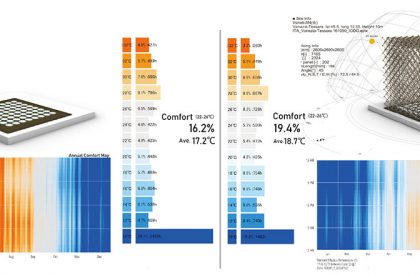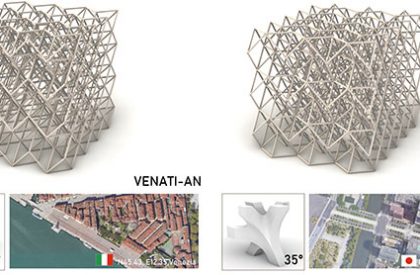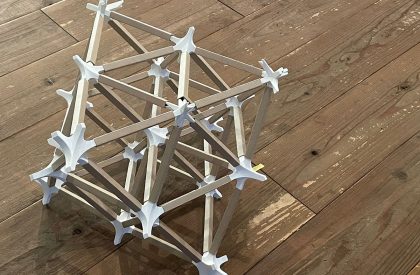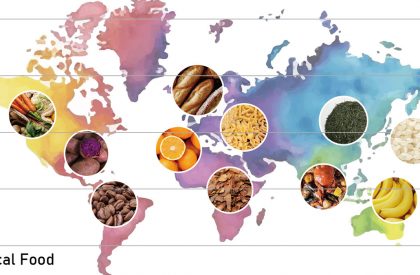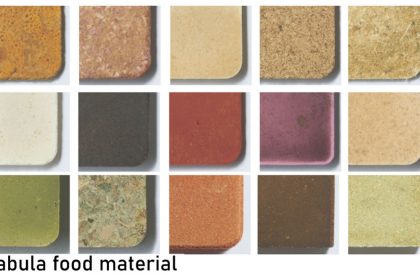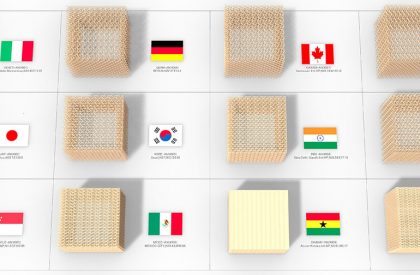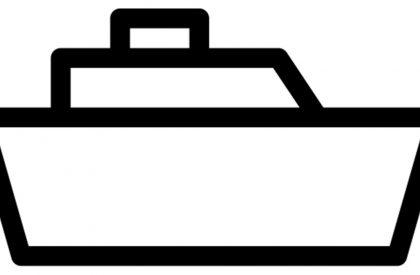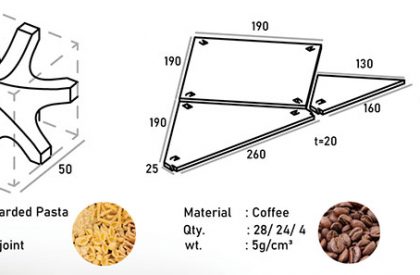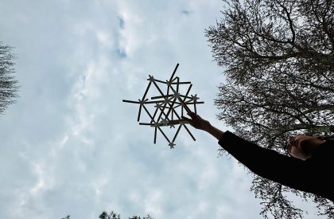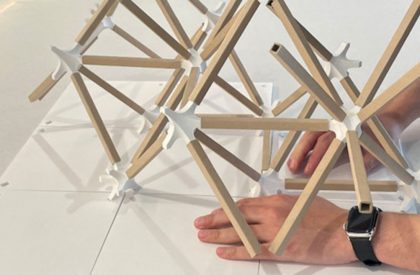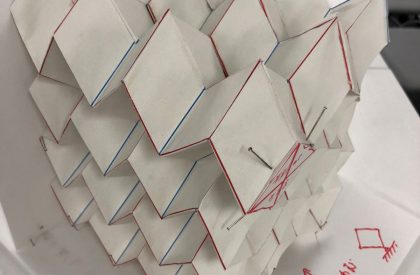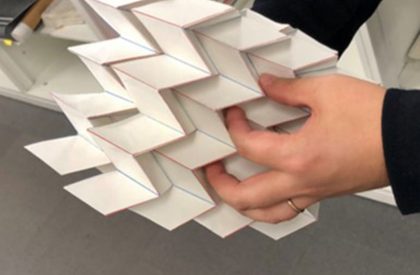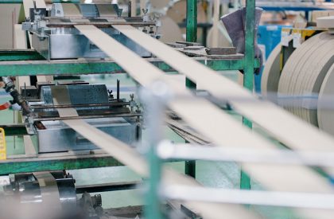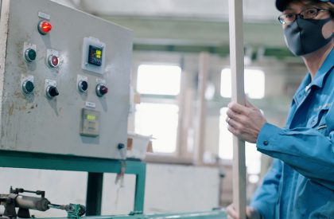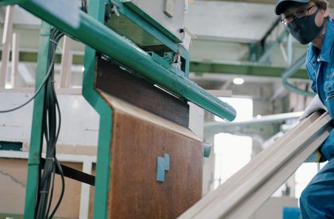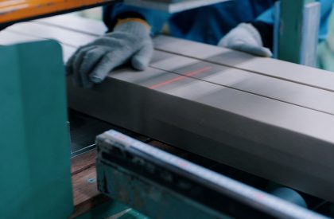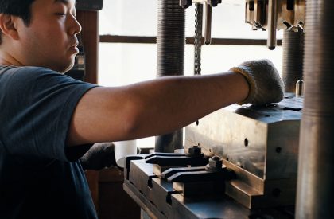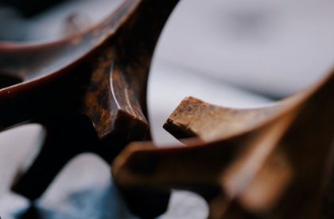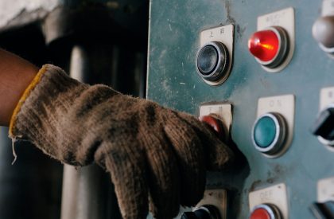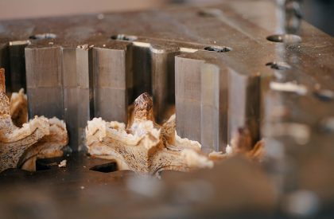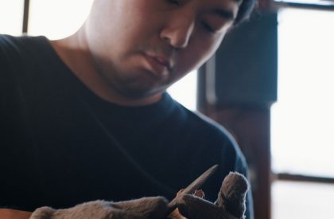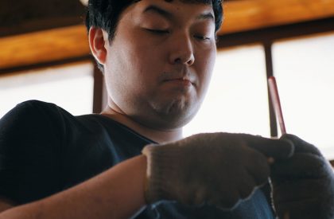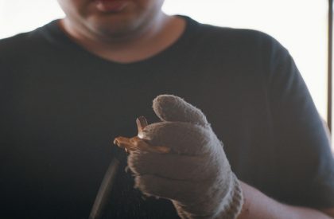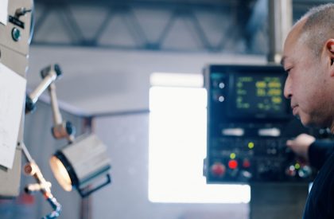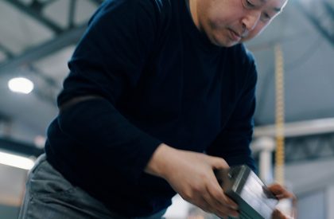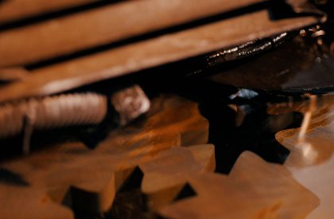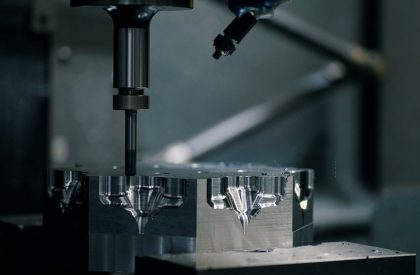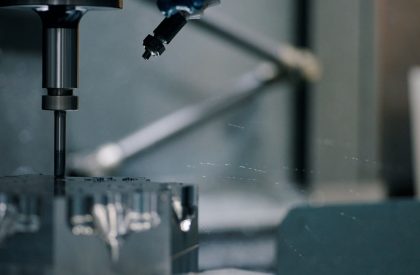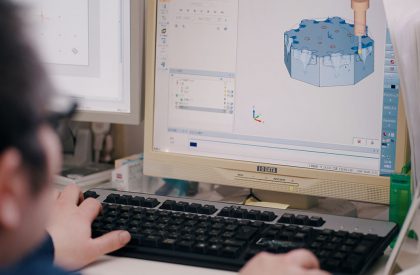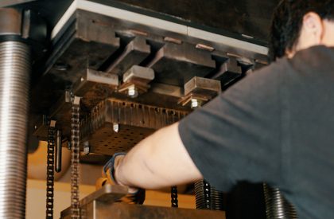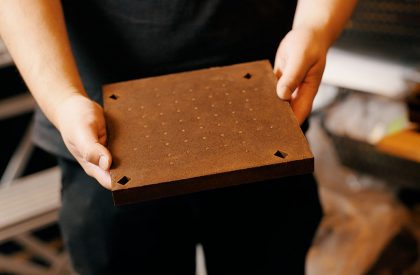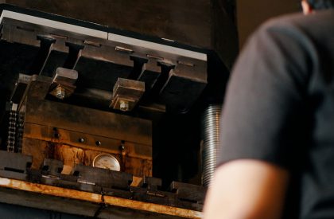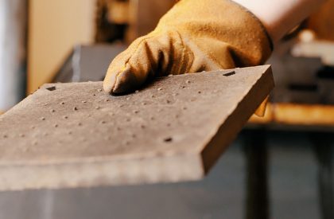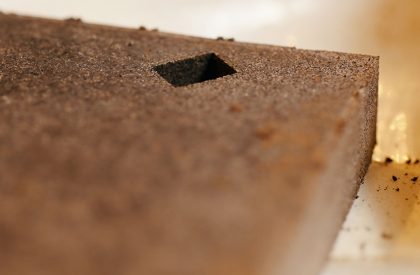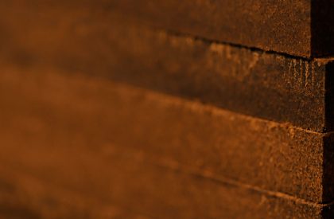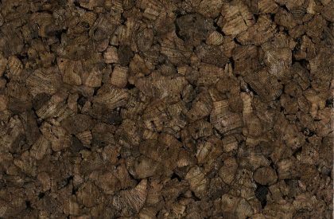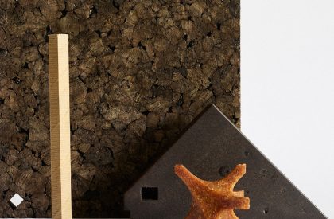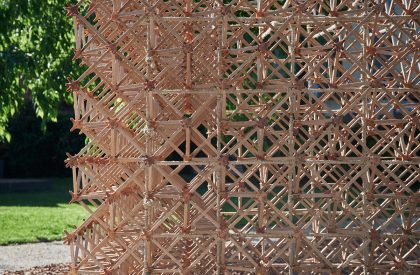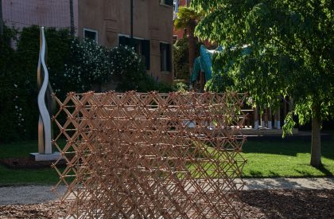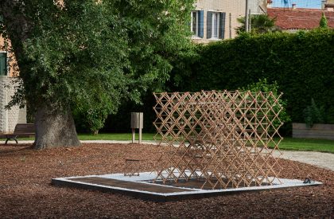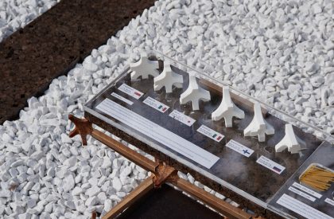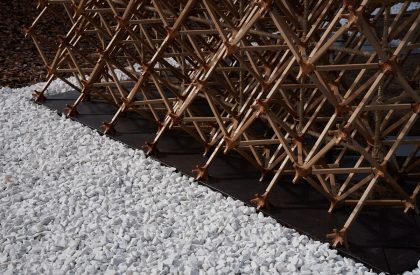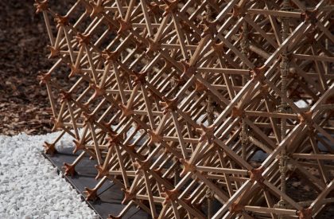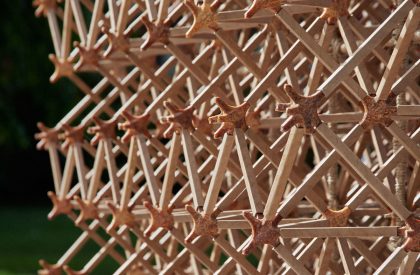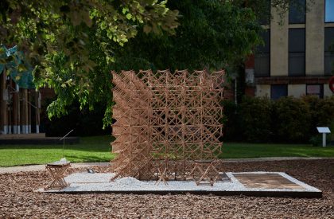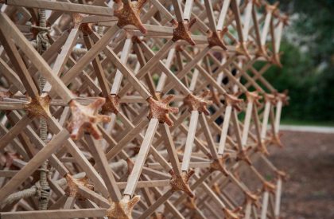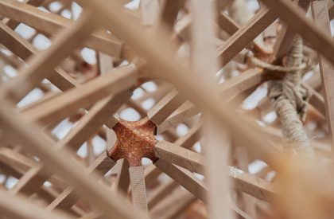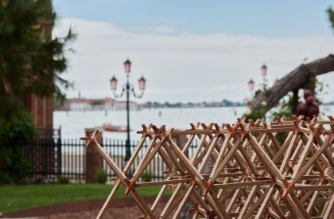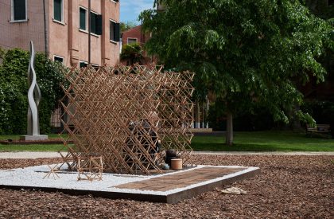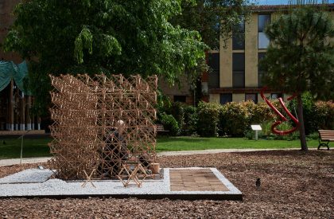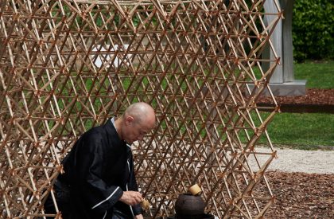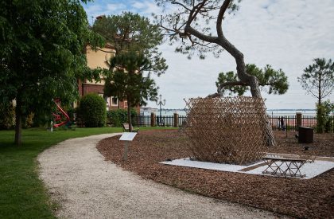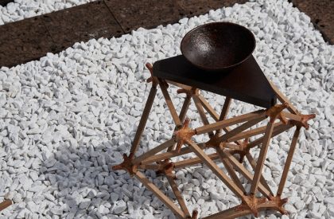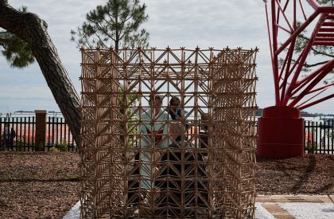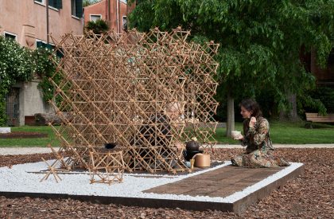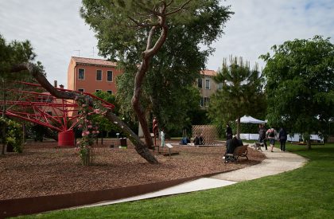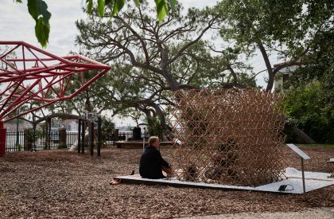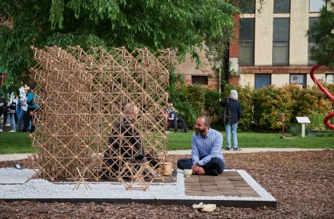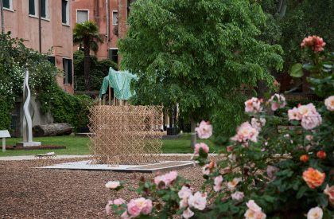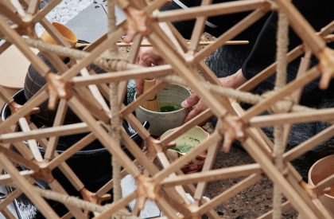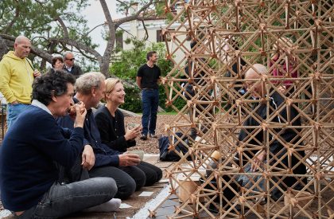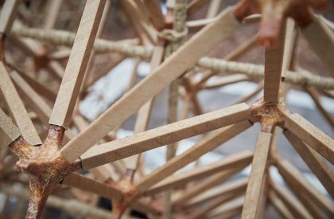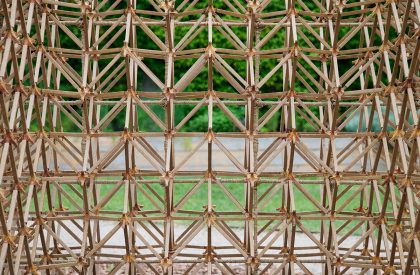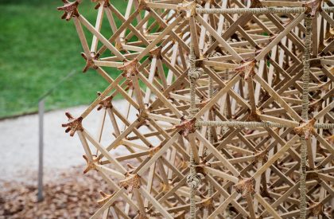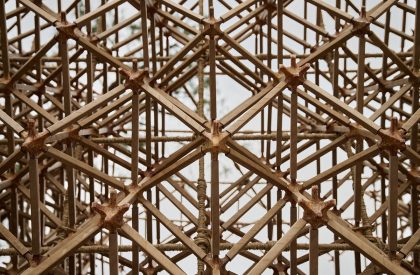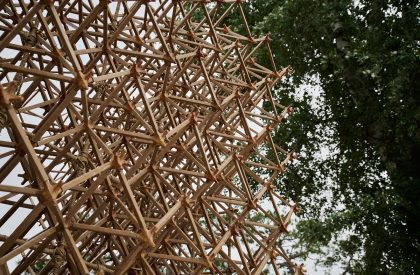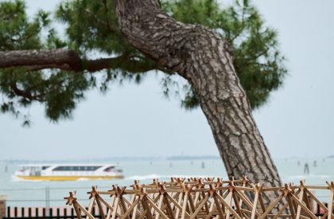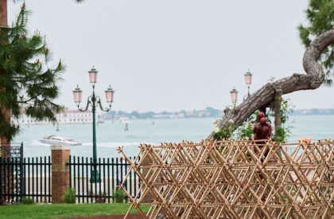Excerpt: Veneti-An Tea House by TYFA – Takaaki Fuji + Yuko Fuji Architecture is a prototype designed while considering various themes, to be both a teahouse and furniture. This project envisaged the tearoom as a communication space, embodying a universality that allows for implementation in different parts of the world while also embodying its specificity towards the local context.
Project Description
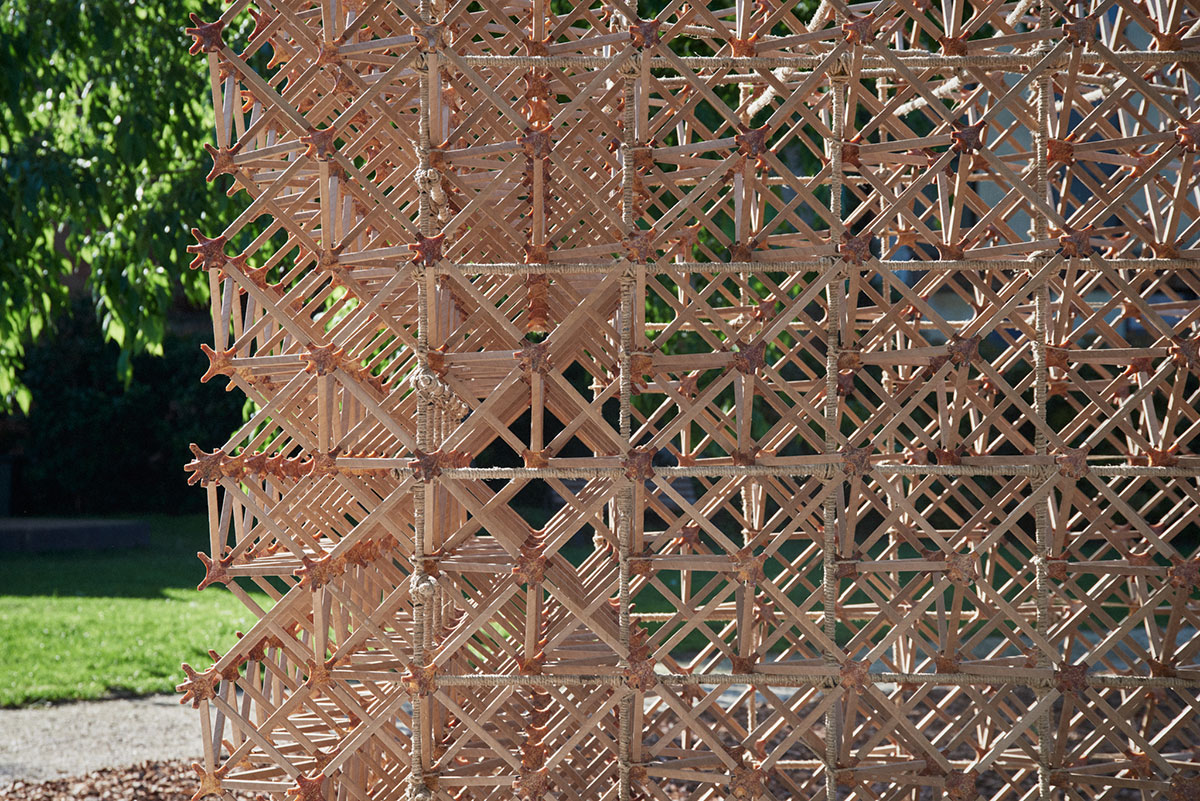
[Text as submitted by architect] Positioned in the garden facing the Venetian lagoon is a prototype designed to be both a teahouse and furniture. The project will be showcased at the Time Space Experience organised by the European Cultural Centre at the 2023 Venice Architecture Biennale. Veneti-An is the #001 prototype that has been conceived while considering the following themes:
Consideration for People-to-People Relationships: In the wake of events such as the outbreak of COVID and ongoing wars, today’s world remains divided. Tea plays a role in different cultures around the world, all of which have in common that it is a catalyst for communication that connects people.
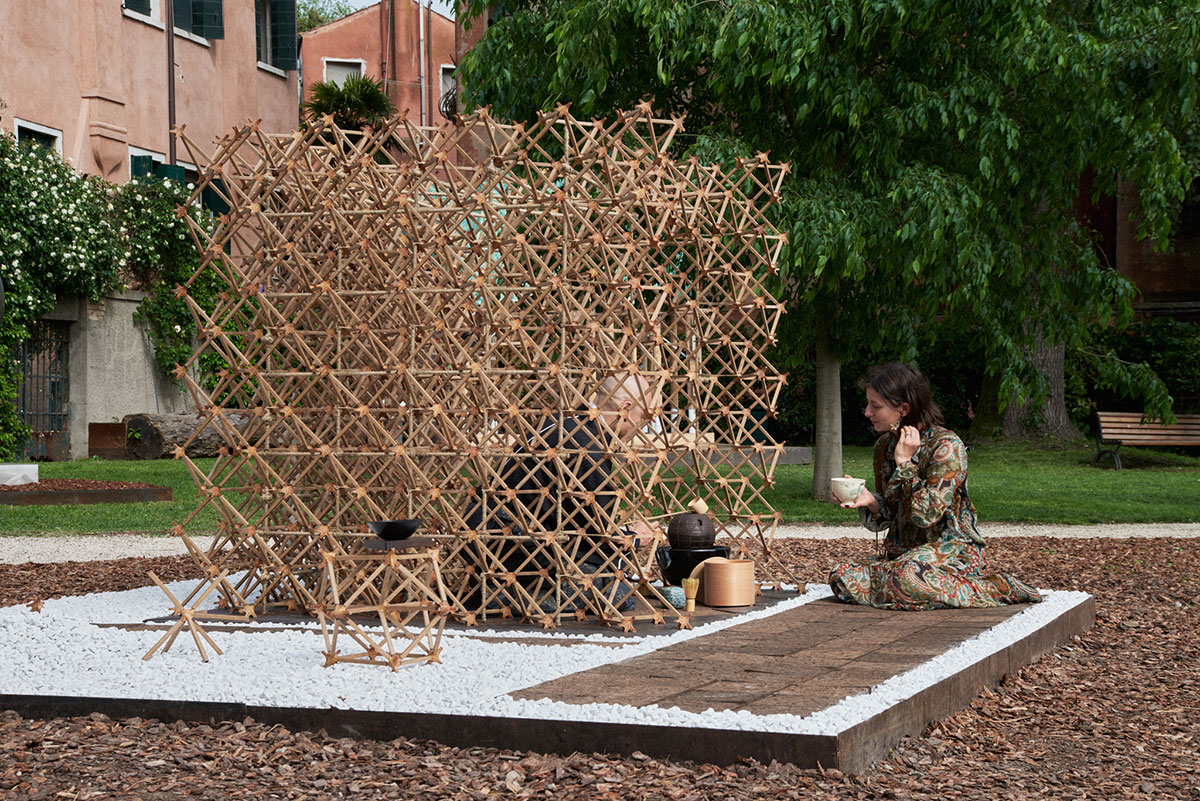
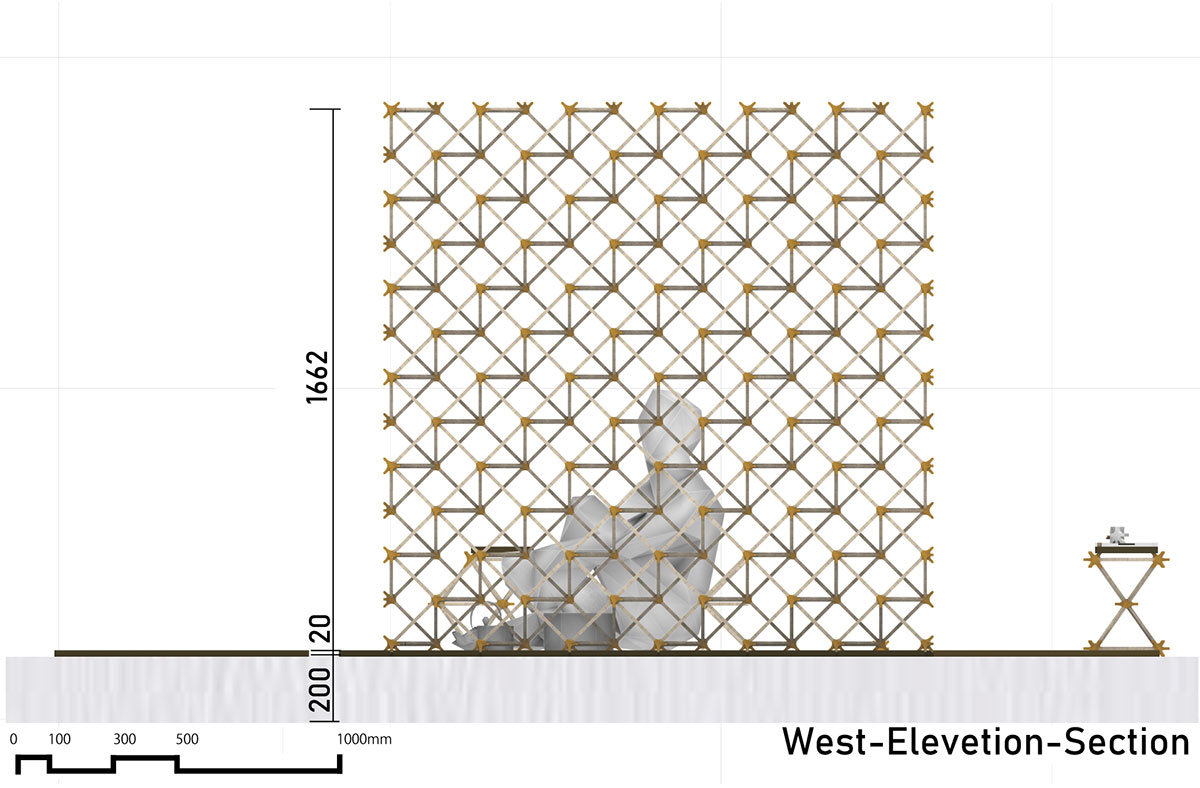
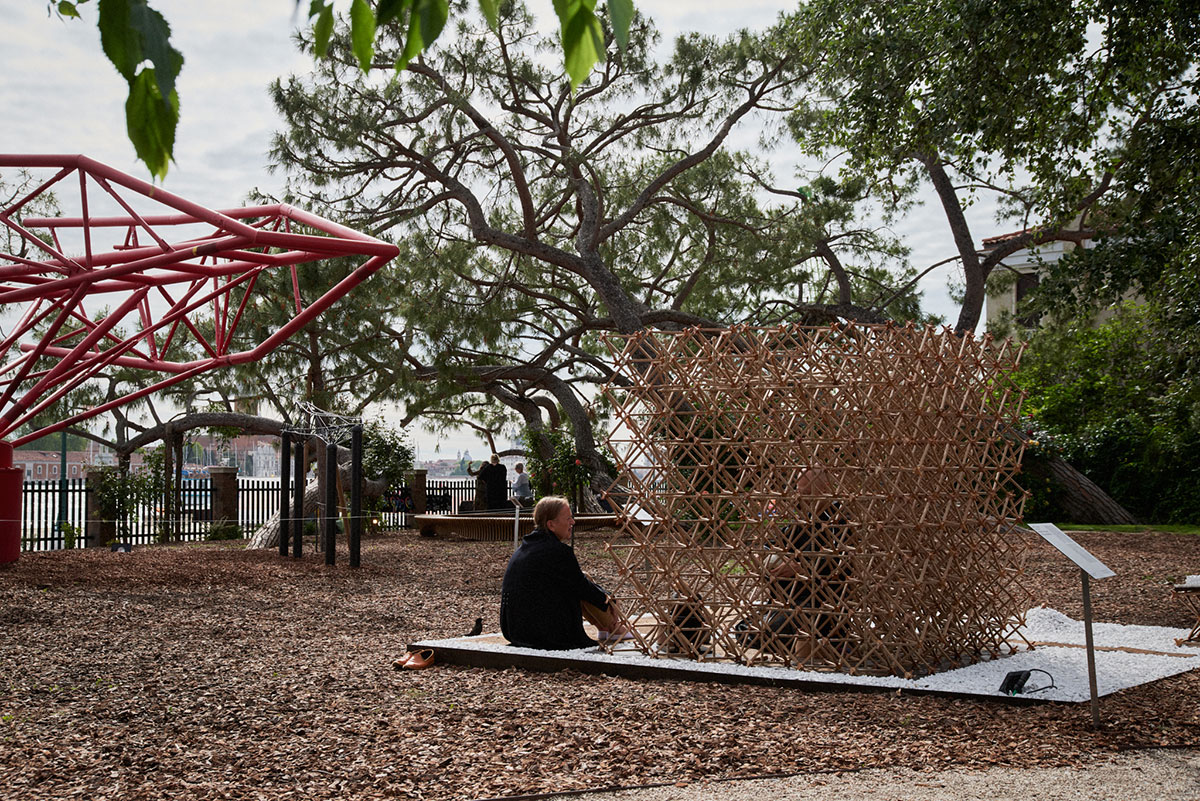
While the influence of the pandemic has reached a limited extent, the global situation is by no means perfect. With this in mind, the designers wish to launch an initiative to create a space for people to connect.

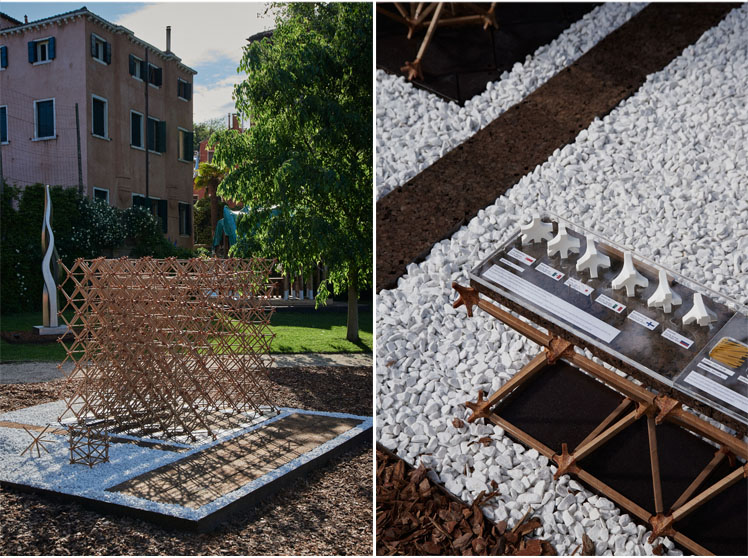
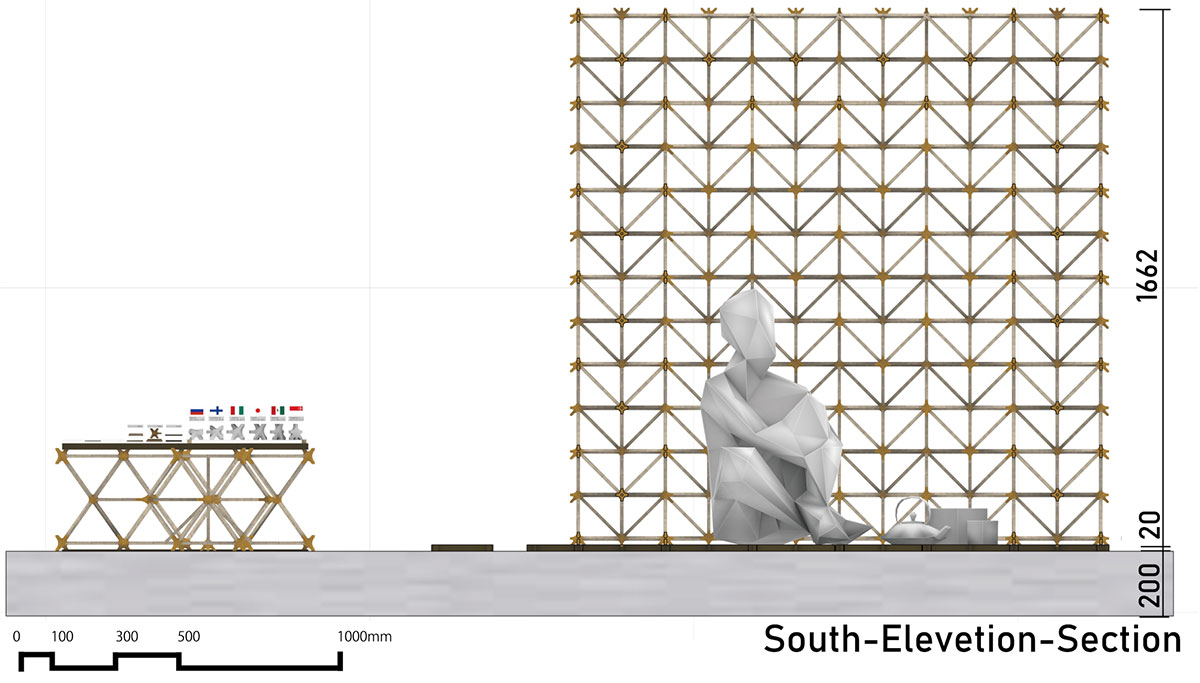
Consideration for Universality and Specificity: This project envisaged the tearoom as a communication space, embodying a universality that allows for implementation in different parts of the world while also embodying its specificity towards the local context.
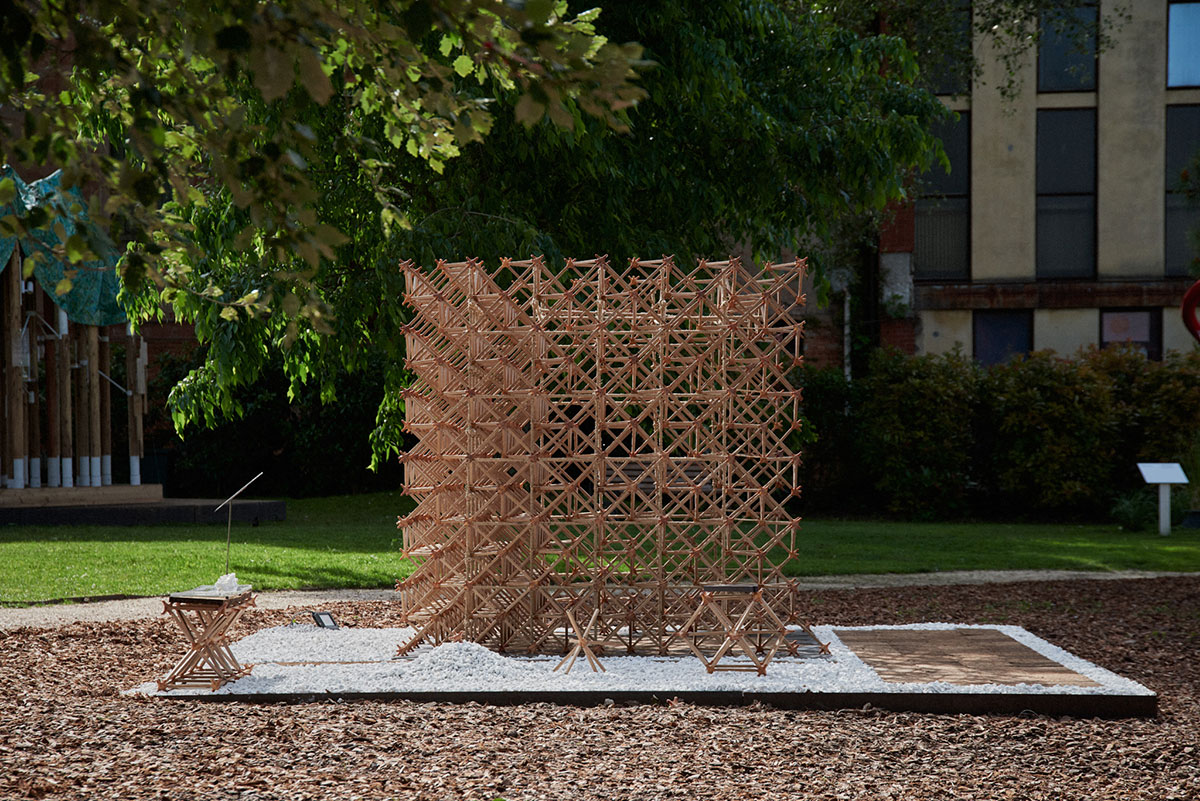

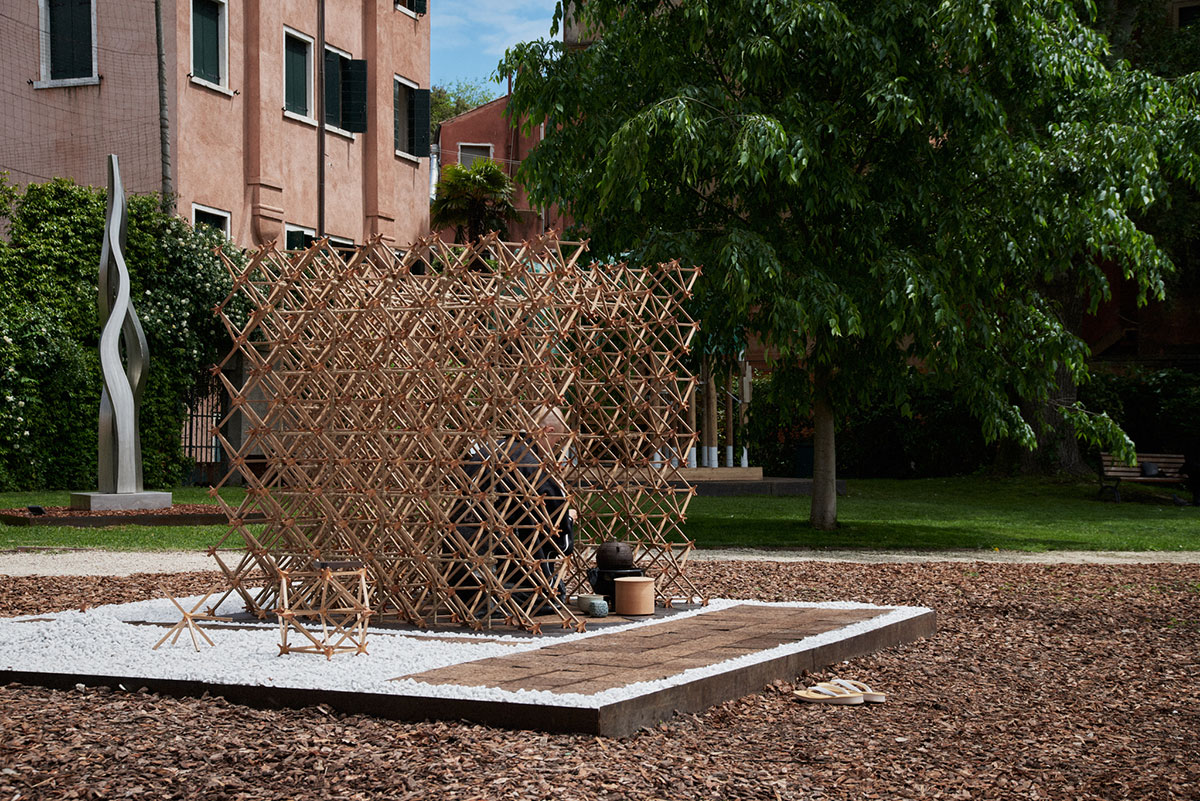
This led to a focus on the Earth’s latitude and the waste produced, and eventually the adaptation of waste characteristic of Italy (pasta, coffee, cork, and paper) as building materials to construct the teahouse. Modulating the permeability according to latitude enables the quality of light and wind to be controlled and adapted appropriately to the region. While the design parameters are common, with different geographical locations, the latitude and waste materials change, resulting in a tea house that is distinct from its context.
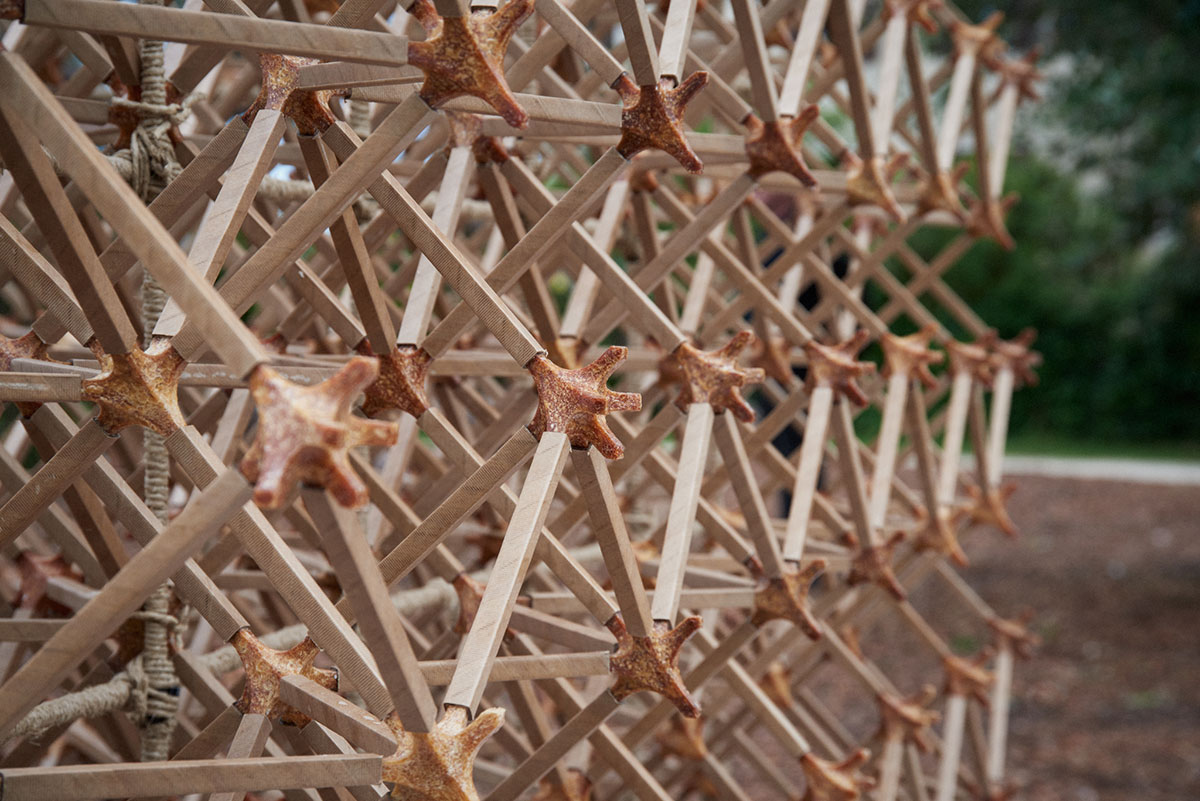
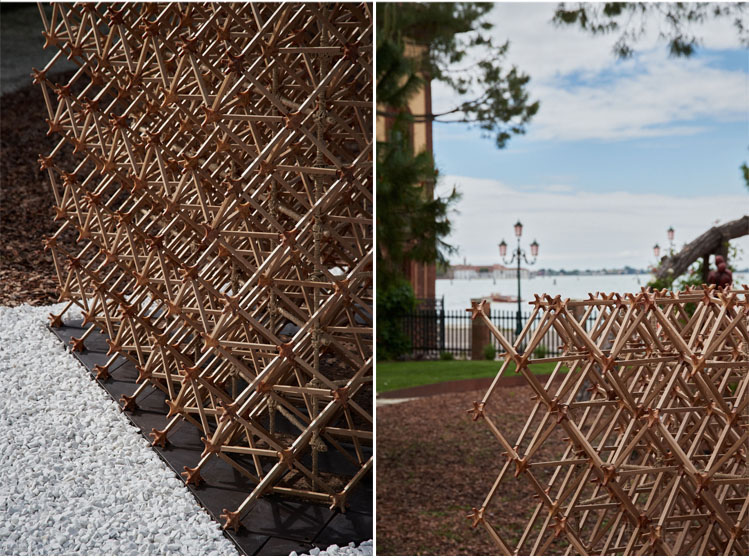
Consideration for Water: While concerns about water scarcity are widespread around the world, Venice, a sea-bound city, is particularly deeply acquainted with water, with the fluctuation between drying canals and flooding caused by the Aqua Alta.
Looking back in history, since humanity began building dwellings, architectural history has been marked in part by the control of water. Water-resistant materials such as wood, metal, glass, stone, and tiles came into use, and buildings are made practically from the same basic materials all over the world.
In some cases, water has been desired, while in other cases, efforts have been made to resist it. The structure of the Veneti-An consists of materials such as pasta and paper, both of which are extremely vulnerable to water. A new technology has been employed to enhance the water resistance of these materials.
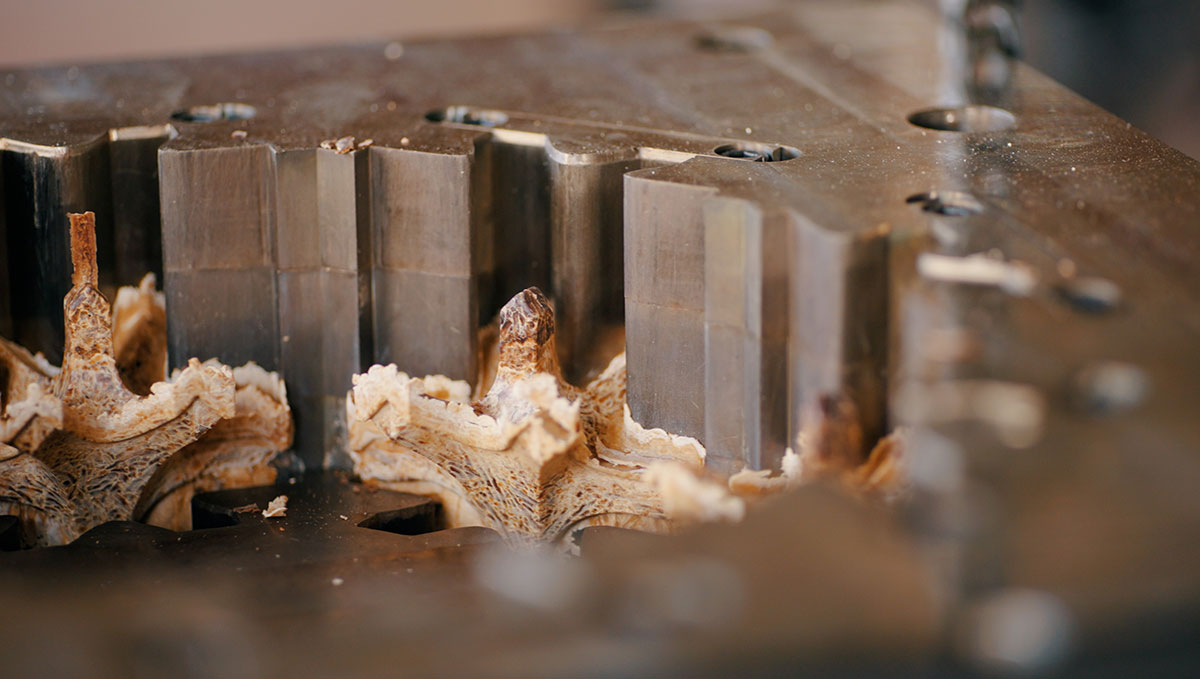
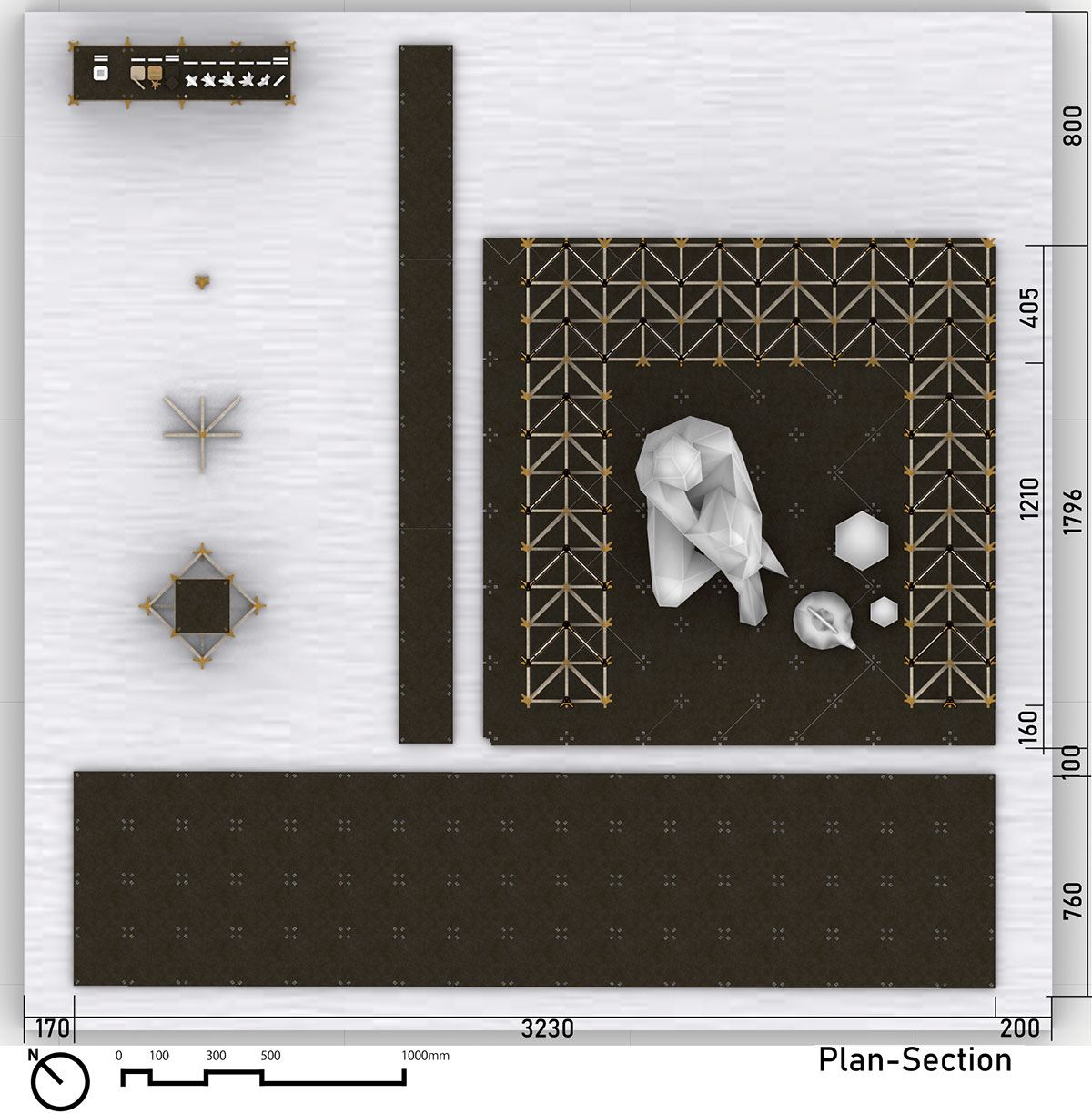
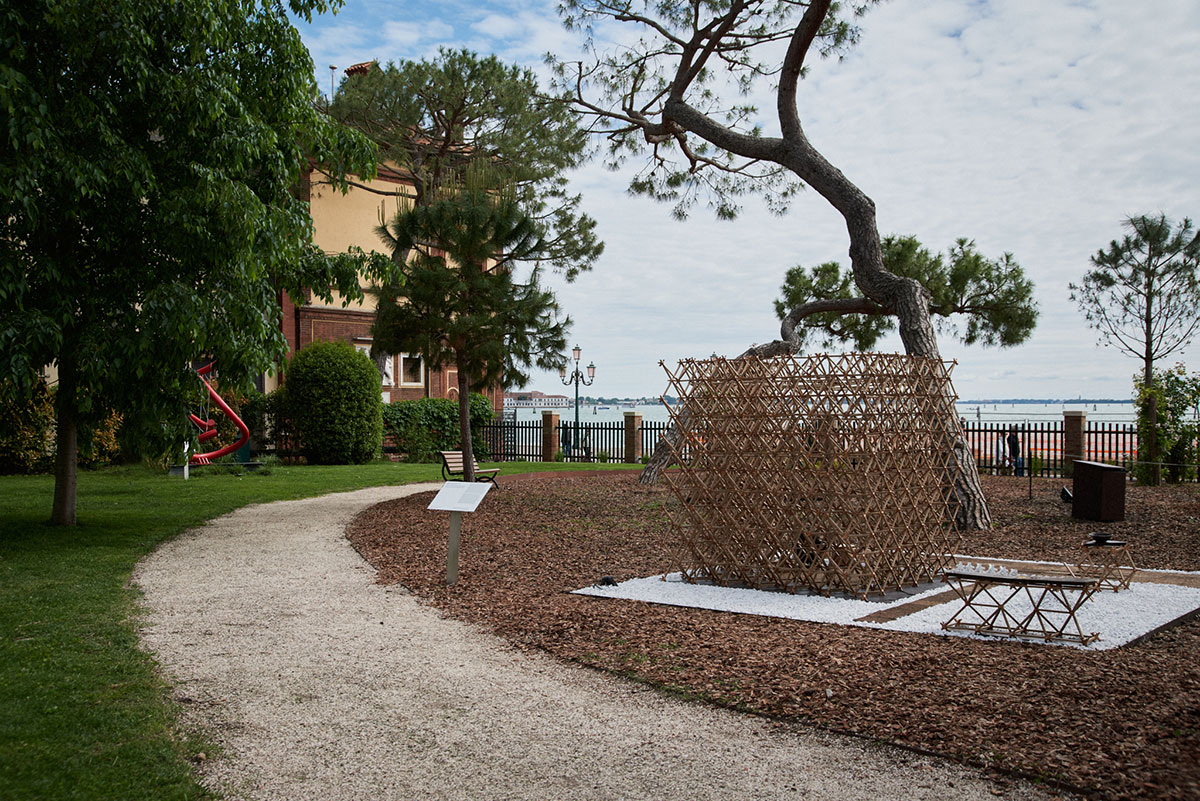
Through chemical processing, it renders any organic material water-resistant while keeping the material’s natural properties to eventually decompose back into the soil. This opens vast possibilities for materials suitable for outdoor use. Needless to say, tea is never without water, and Venetian is set in a park overlooking the lagoon. Visitors are invited to savour tea made from water, gaze out at the sight of water, and be enveloped in a tea house made of a new material that resists water. Fittingly, the exhibition displays the Biennale’s theme, ‘Laboratories of the Future’.
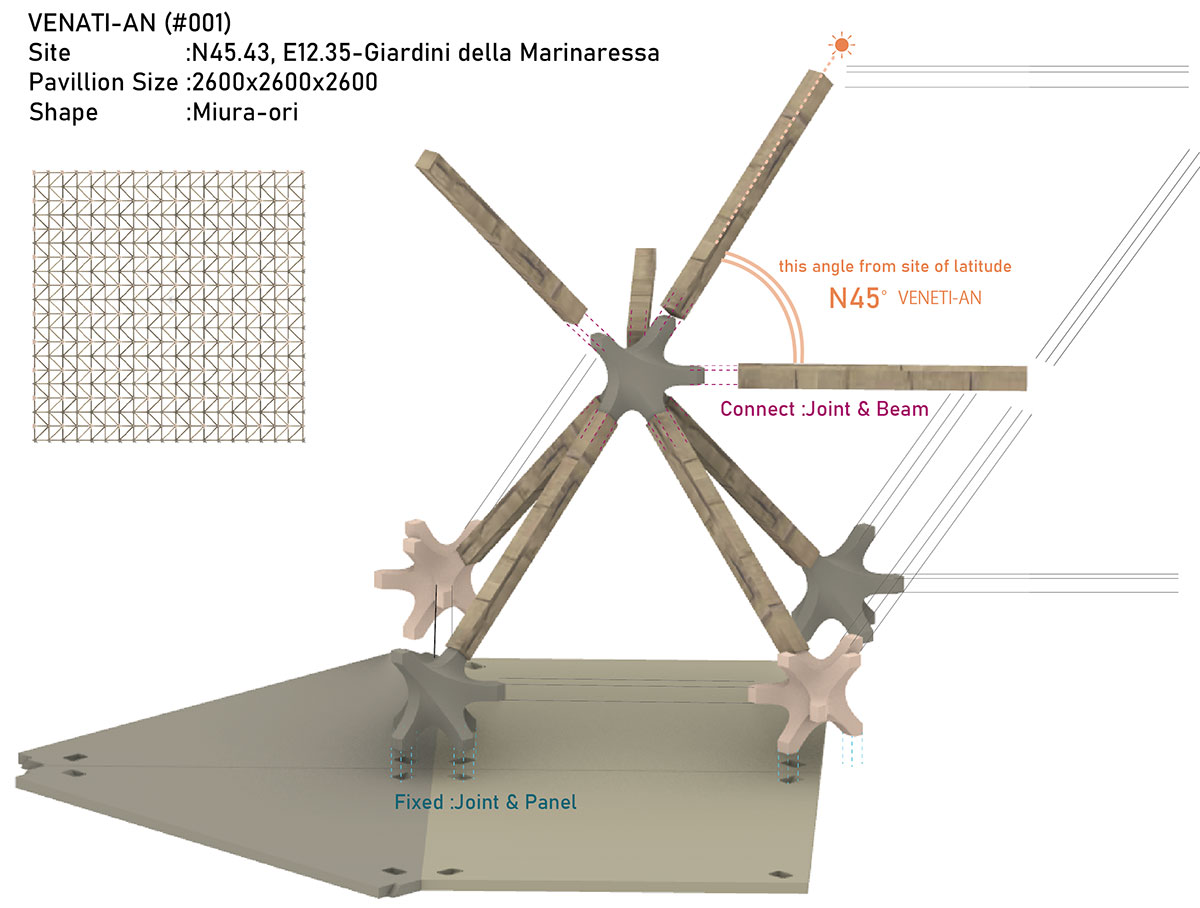
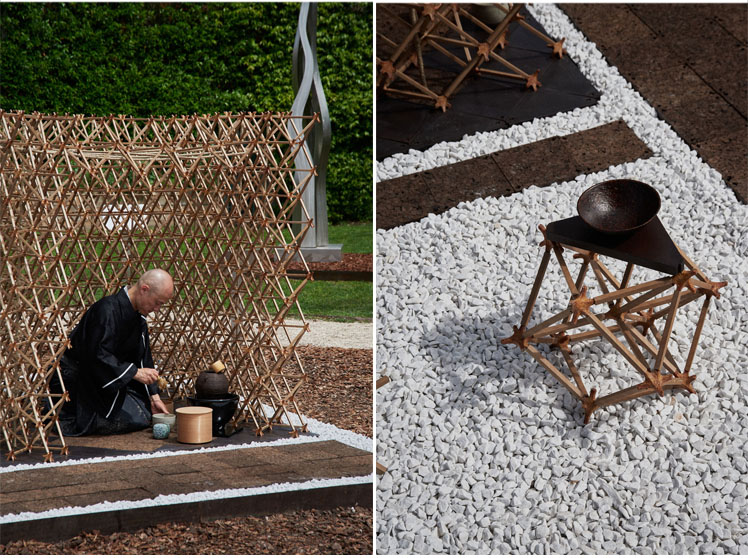
Consideration for Sustainability: Following the exhibition period, the tea house made of waste materials can be disassembled and reconstituted as furniture. The dimensions of the parts were determined on the premise of turning into furniture, or perhaps it would have been better to describe it as furniture transformed into a tea house for the duration of the exhibition only. The pieces will be reassembled into the form desired by prospective buyers and transformed into shelves and tables after the exhibition is over.
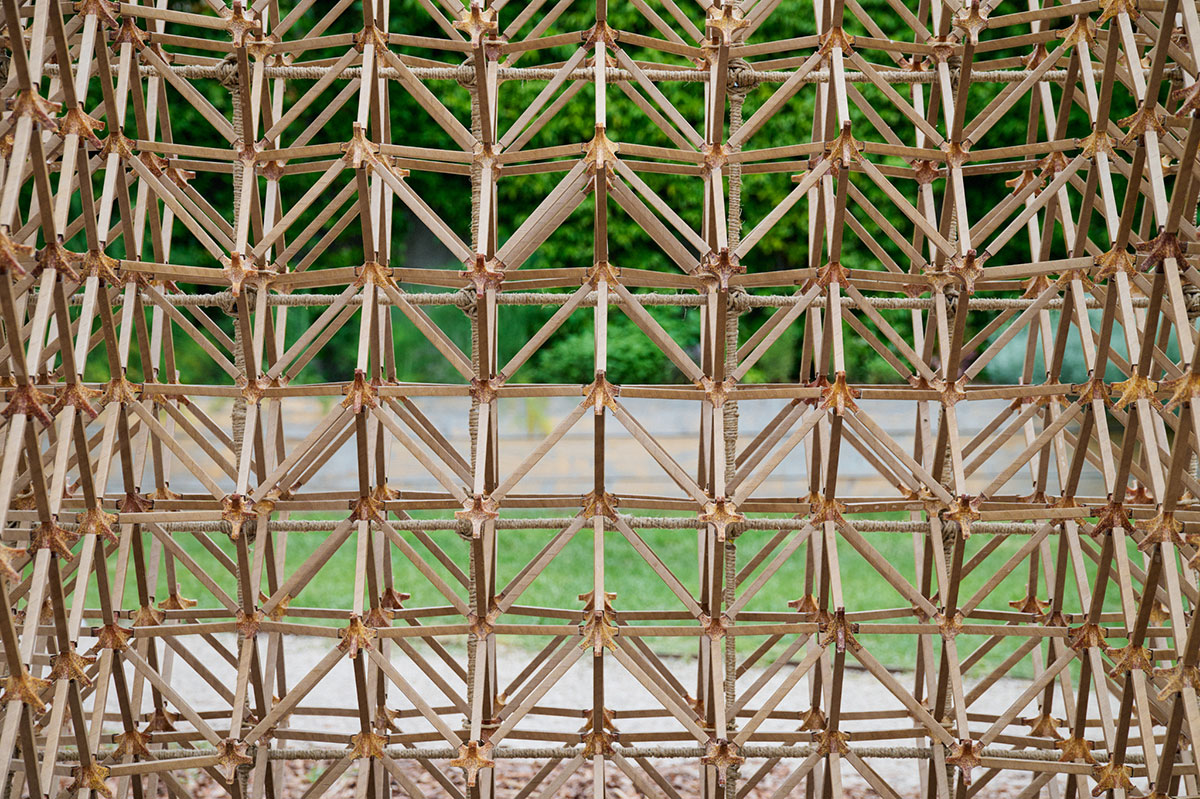
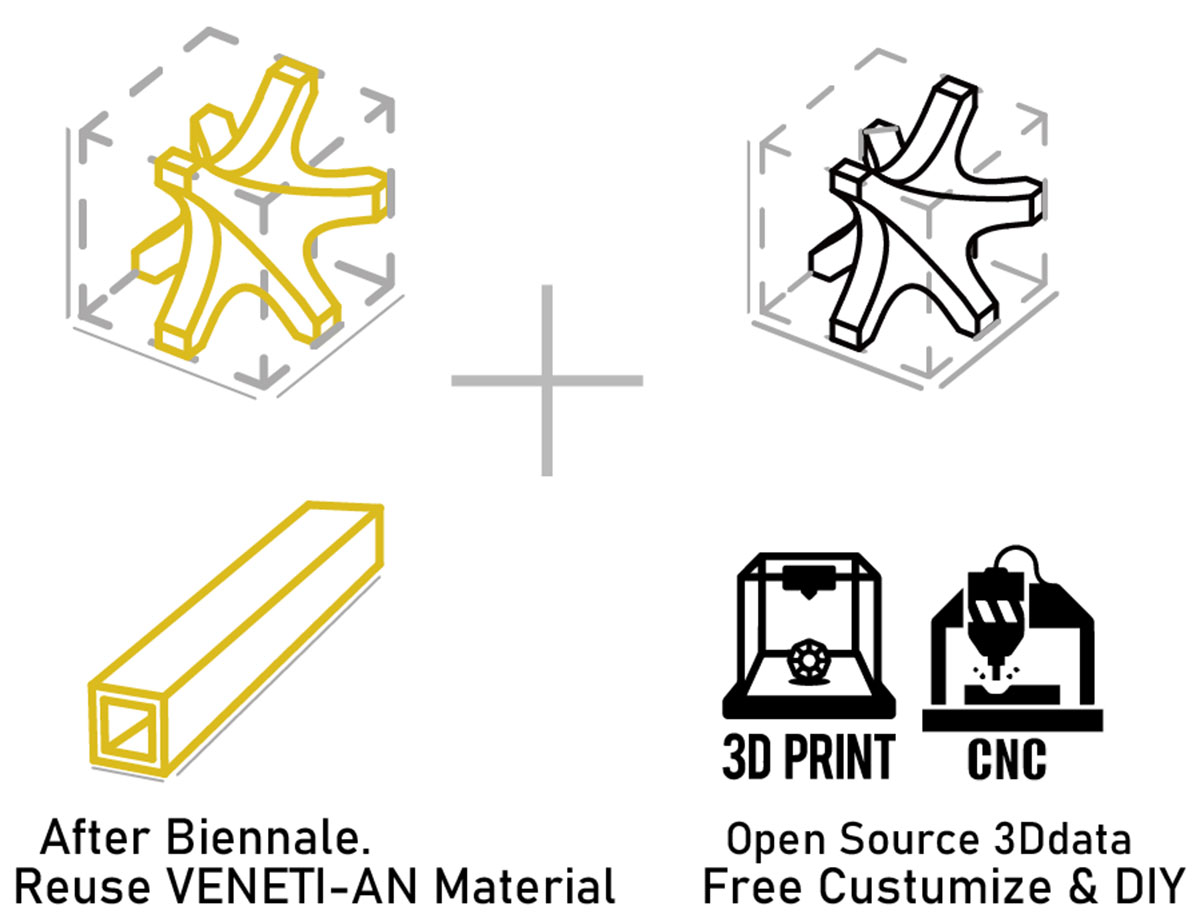
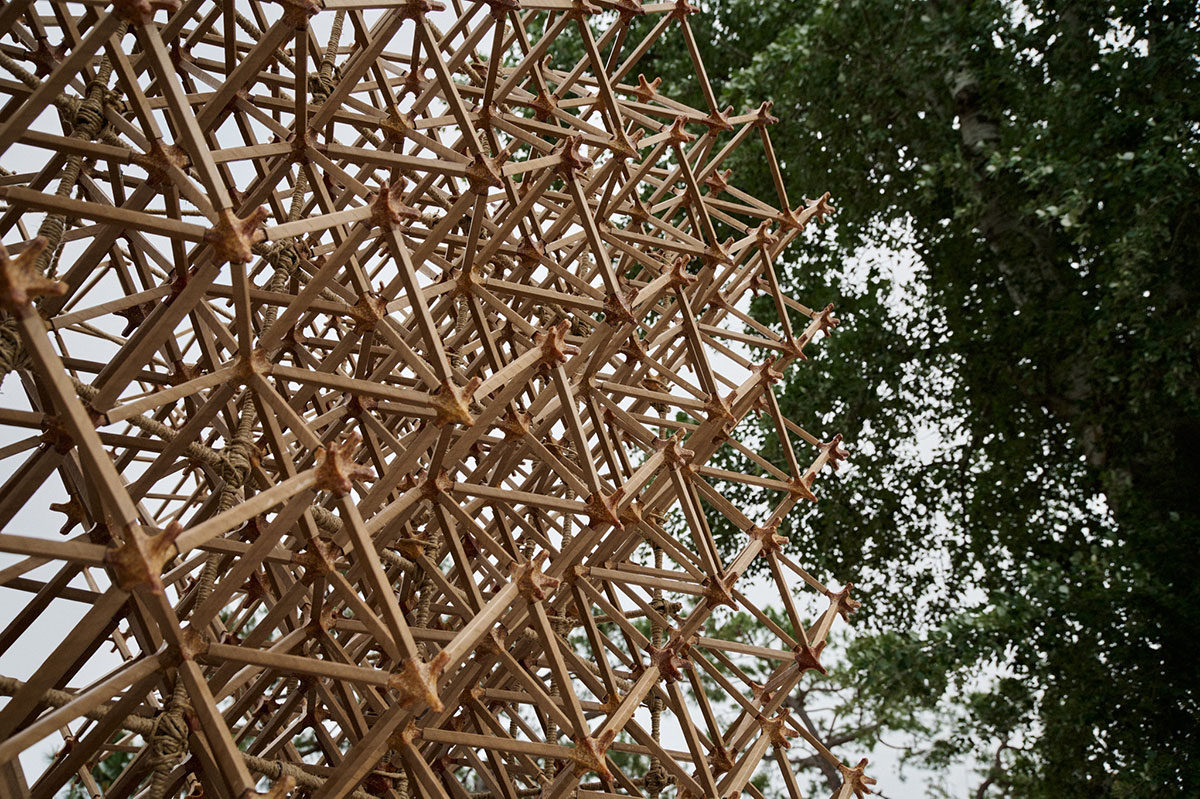
Blockchain is being considered to enable tracing of where and to whom the components were passed to after the exhibition is over. 3D data will also be shared to enable the replacement and production of parts by individuals, e.g., by 3D printing. This is neither 100% manufactured nor 100% self-built. It is a piece of furniture that allows for modification and the addition of a personal touch.
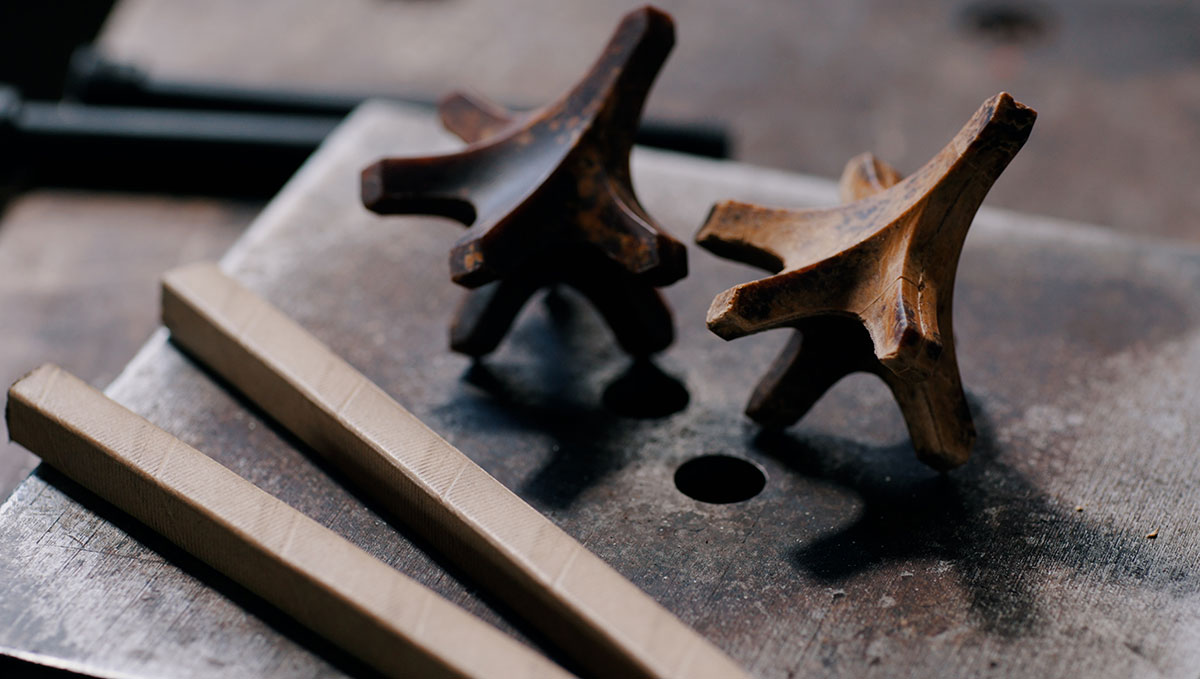
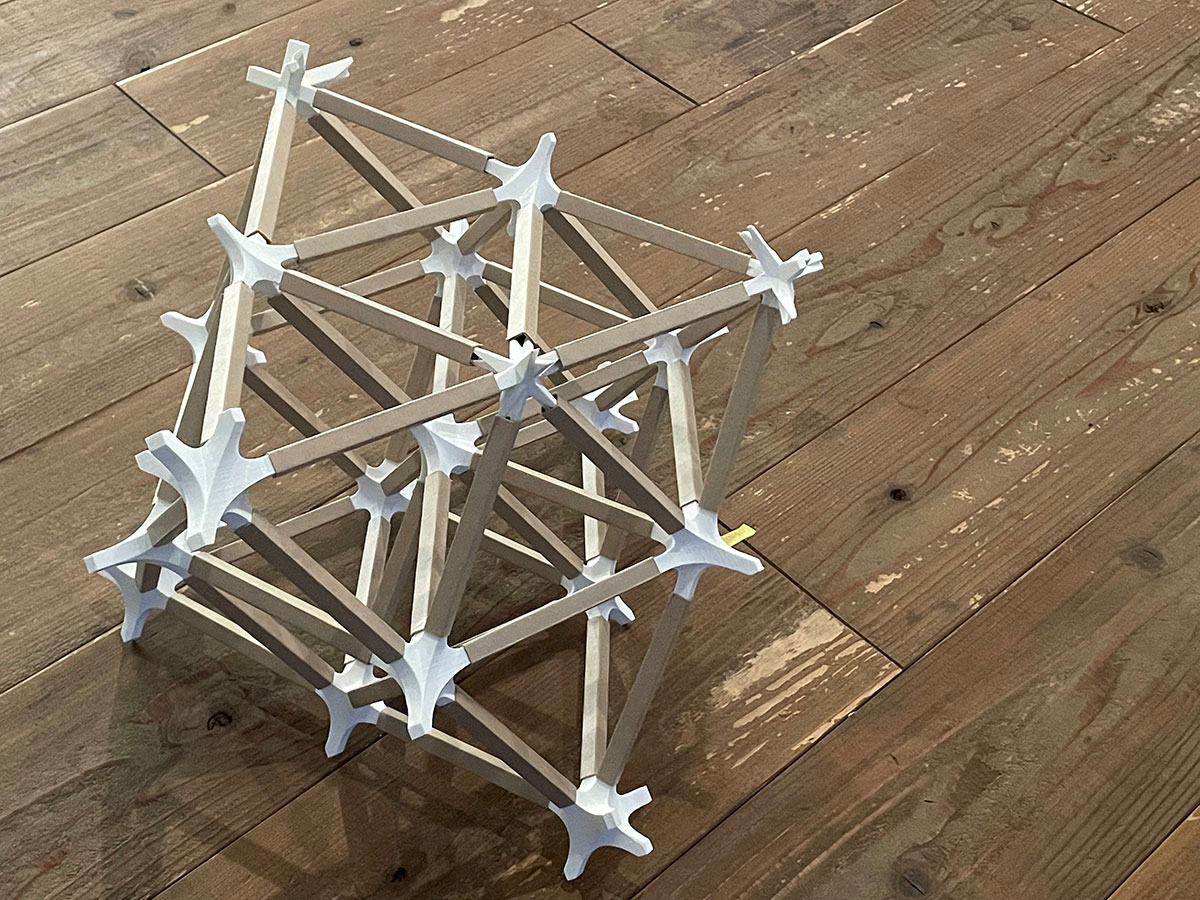
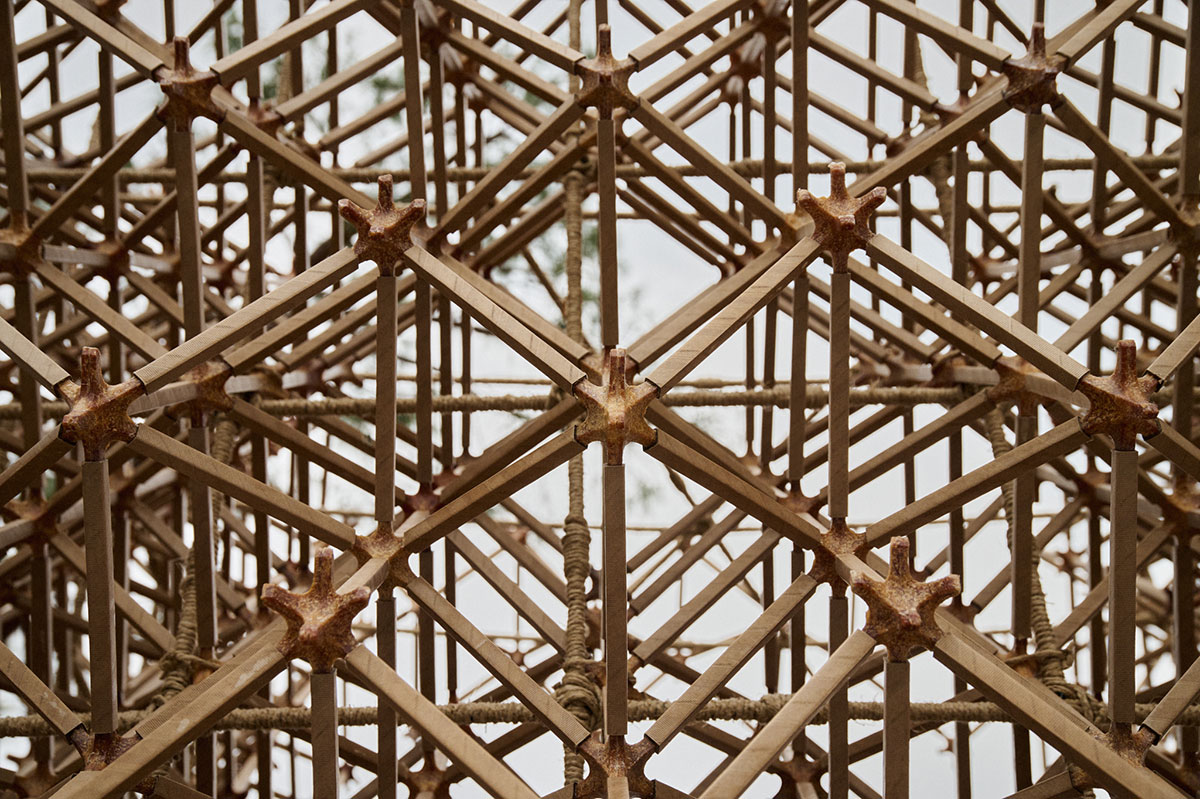
Based on Venice’s latitude of 45°, a joint extending in eight directions was designed in a configuration that connects to the central axis. Each joint component is designed to be curved to ensure that force transfers smoothly in all directions. The form was conceived using the Miura method of Origami. The tea house is made by layering the Miura folds and carving a space at the centre.
