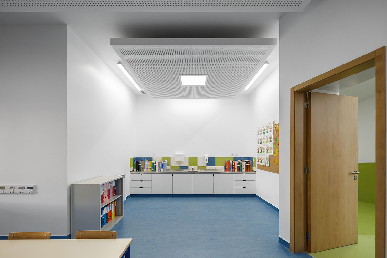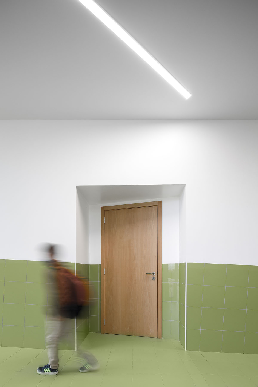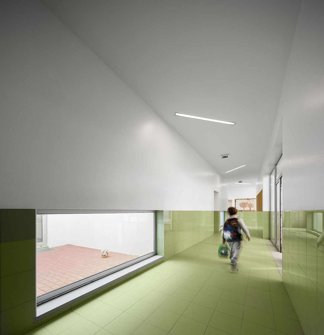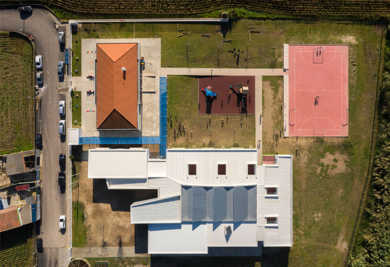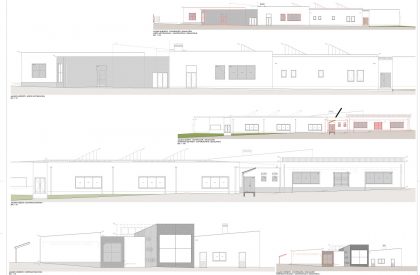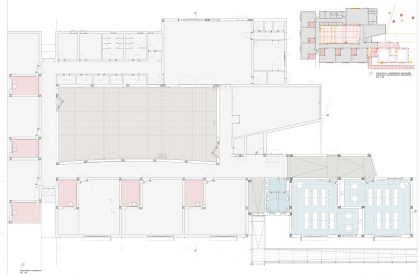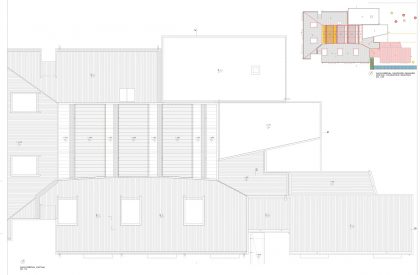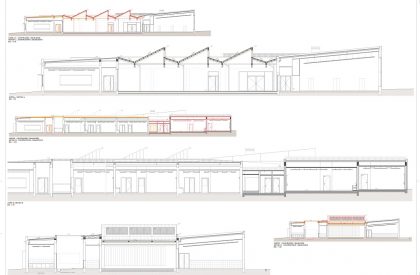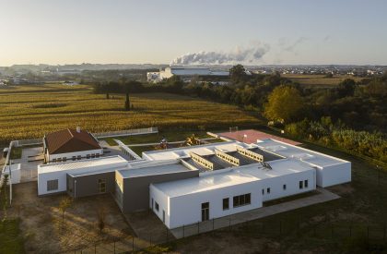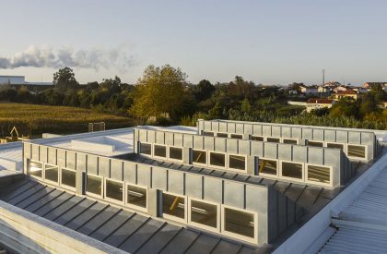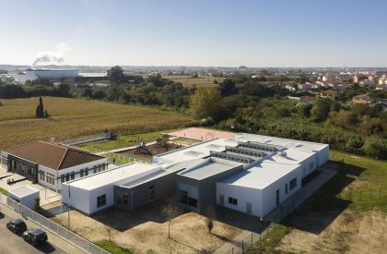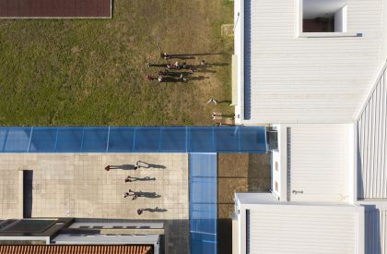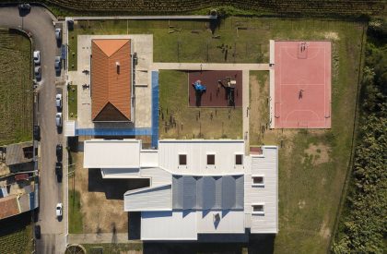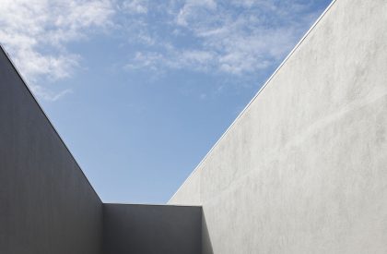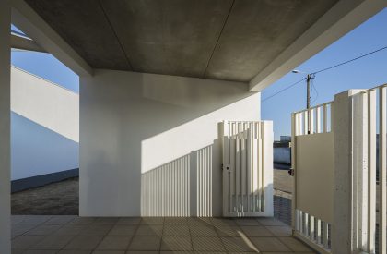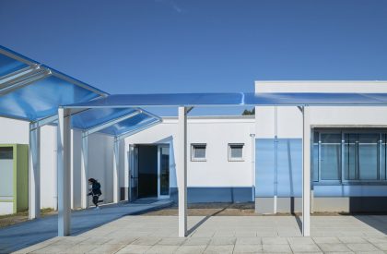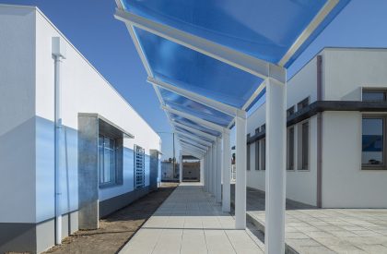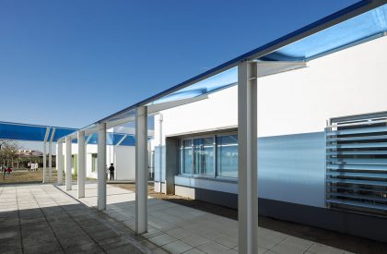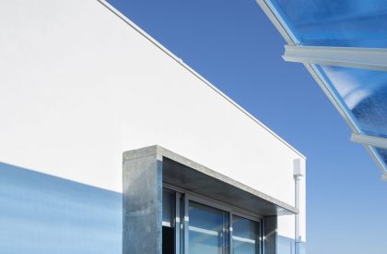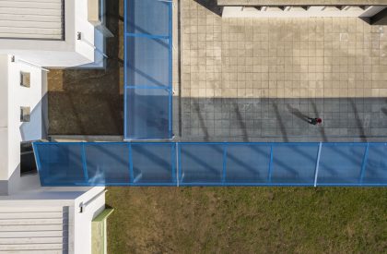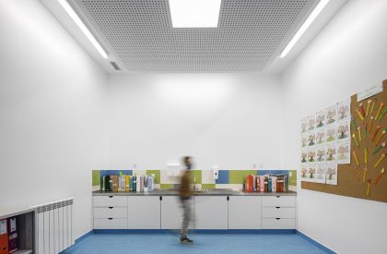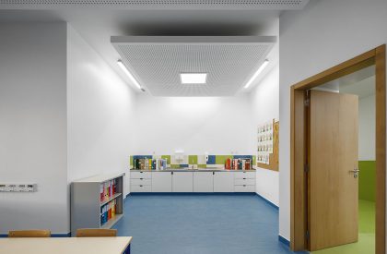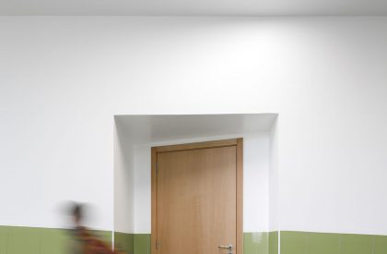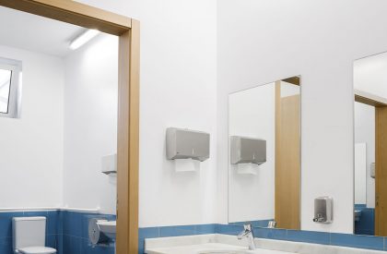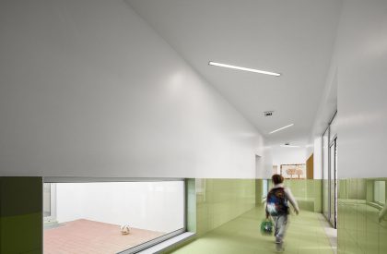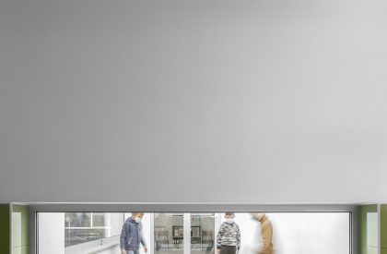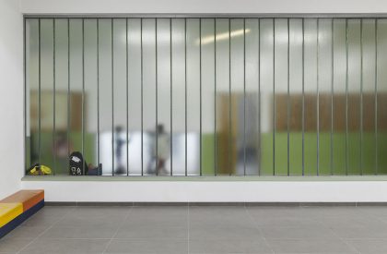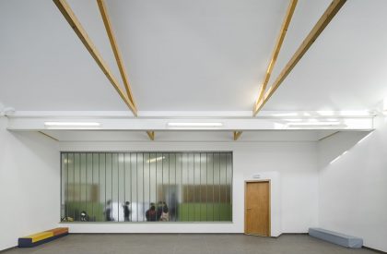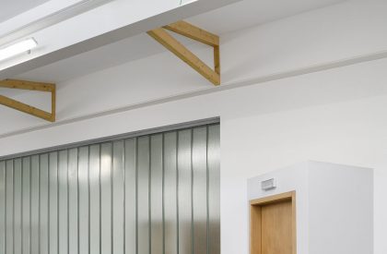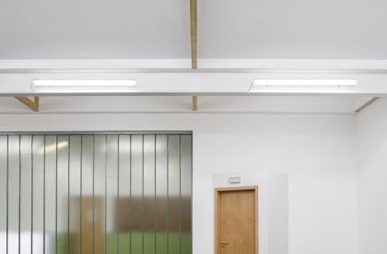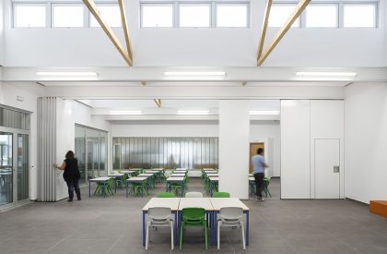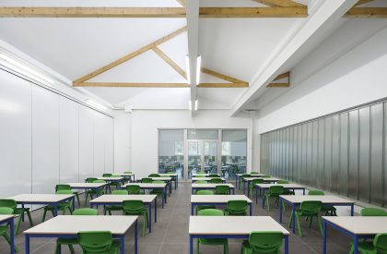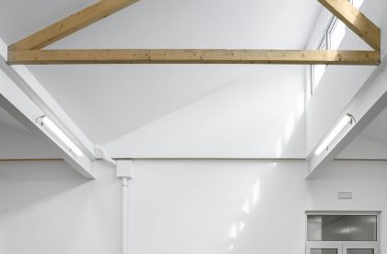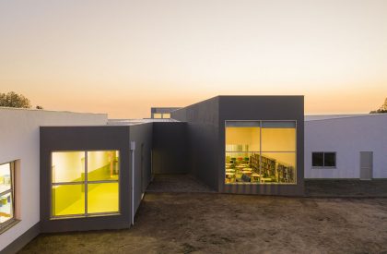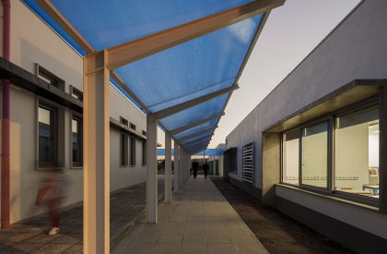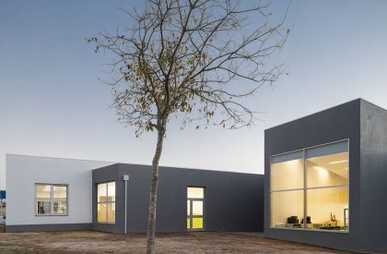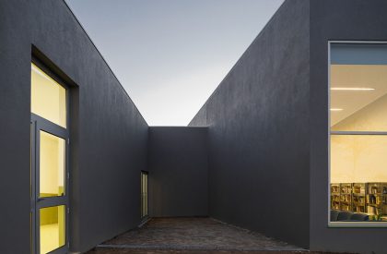Excerpt: Verdemilho Educational Center, designed by ARTE TECTóNiCA, is an addition to the existing property by maintaining the same “architectural language.” The colorful materials used in the new classrooms and corridors continue the “playful aesthetic” of the original project, reflecting the will to give children an appealing colorful environment.
Project Description
[Text as submitted by architect] The original ampliation project of Verdemilho Educational Center made by ARTE TECTóNiCA was finished in 2012. It originally had 6 classrooms, 1 multipurpose room, 1 open patio, 1 library and other circulation and support spaces. A few years later came the necessity to add 2 more classrooms, 2 toilets, to make a covered walkable passage from the school entrance until the building entrance and to cover the existing patio.
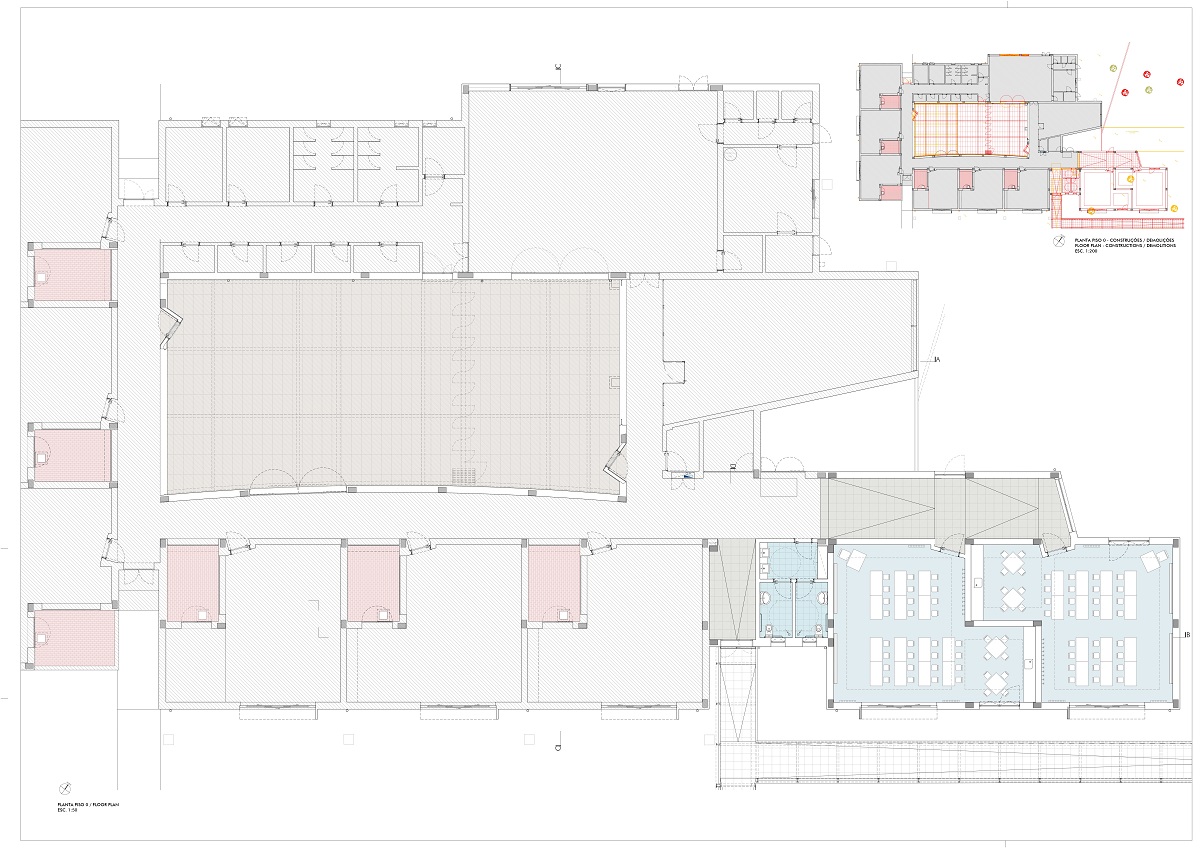
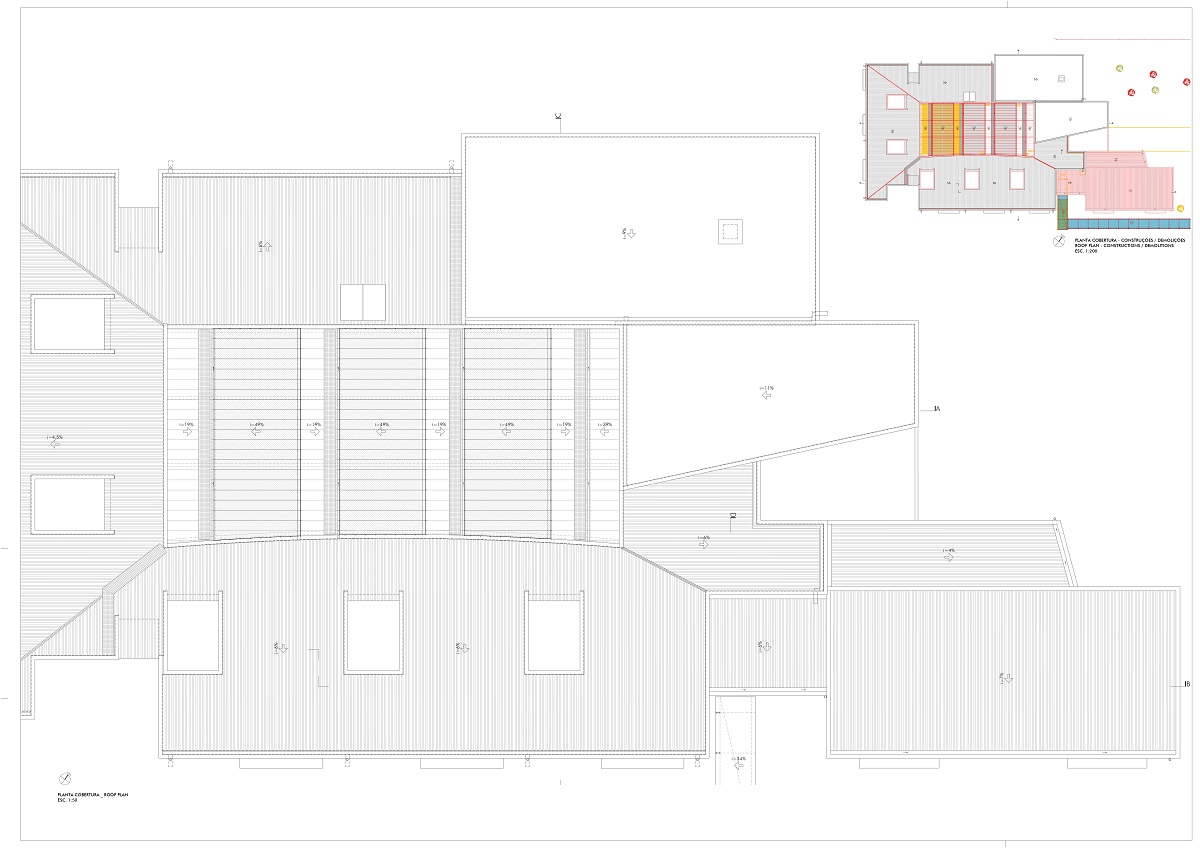
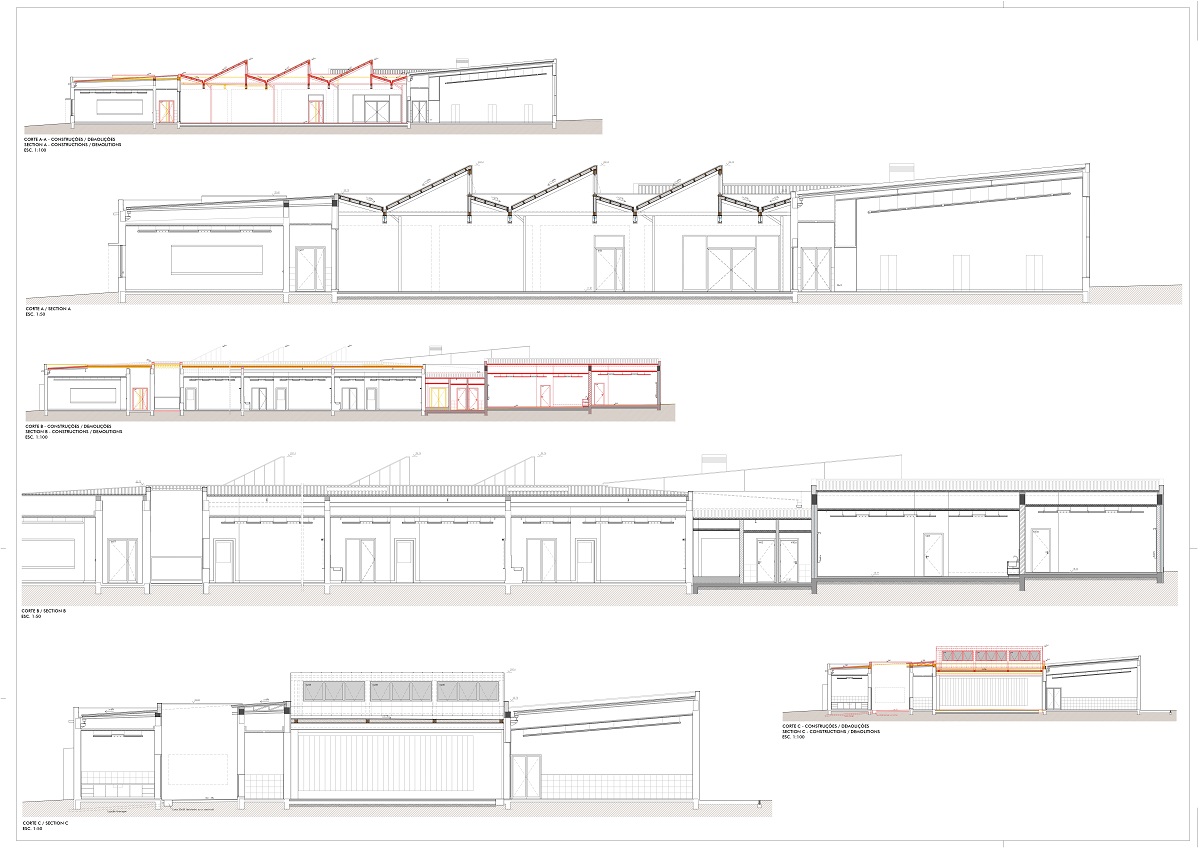
Being the original Architect of the project, the goal was to maintain the same “architectural language”, almost as if these new elements were there since the beginning. The school expansion work was finished in 2019.
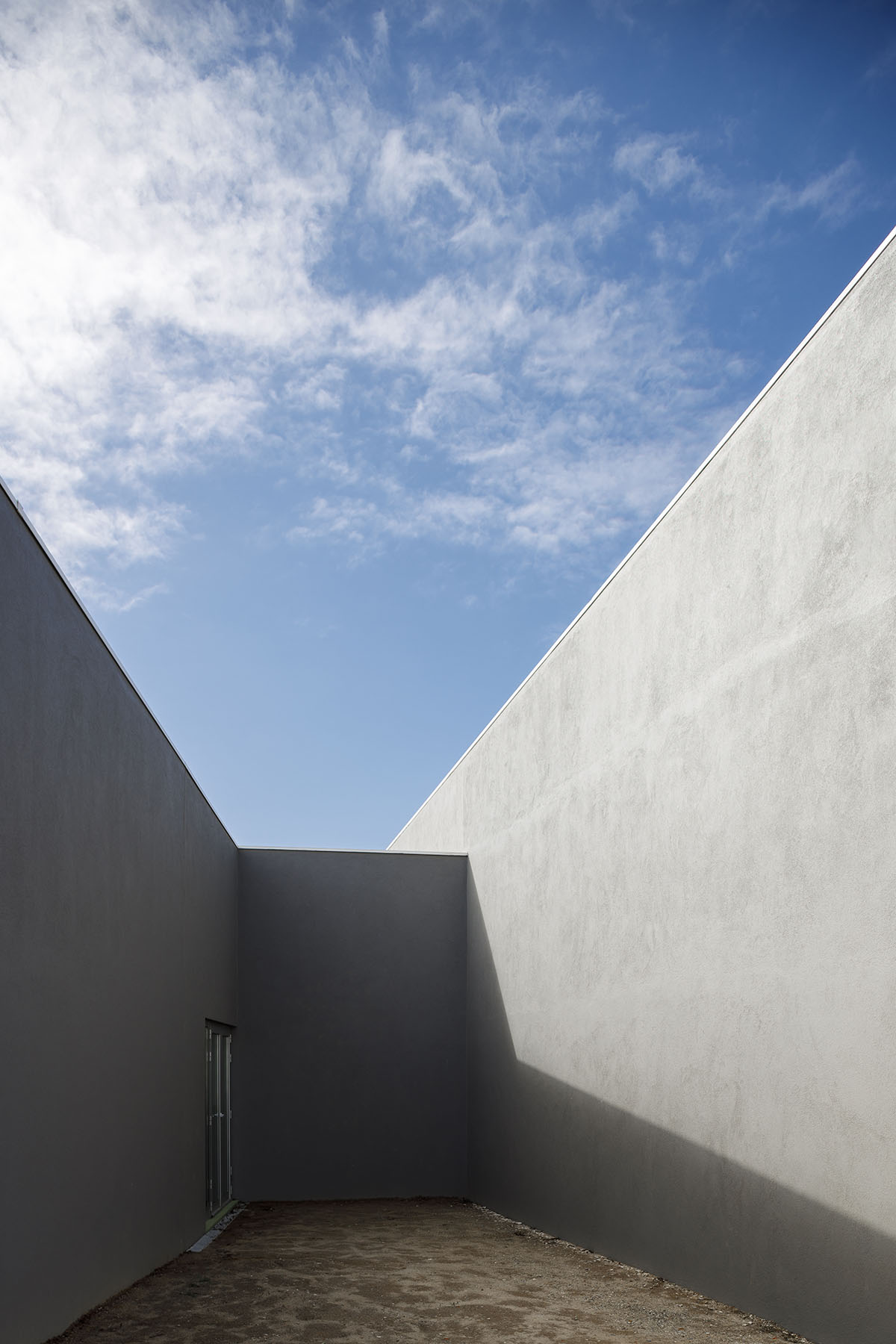
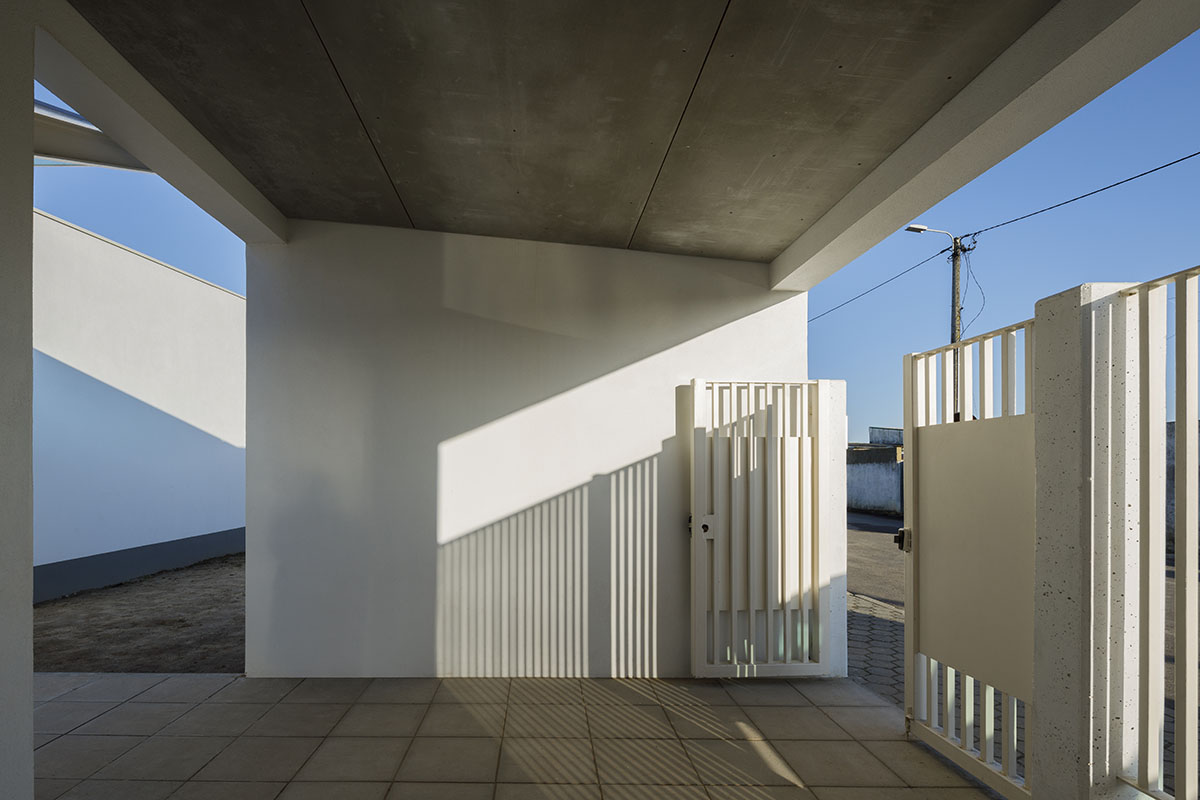
With the aim of elevating the ground floor to protect the new classrooms from having infiltration problems caused by Aveiro’s heavy rains, the 2 new classrooms are built at a higher ground level, accessible by a small ramp. The patio is closed with a steel and wood structure, with windows facing North East to get a perfect light. The colorful materials used in the new classrooms and corridors continue the “playful aesthetic” of the original project, reflecting the will to give children an appealing colorful environment.
