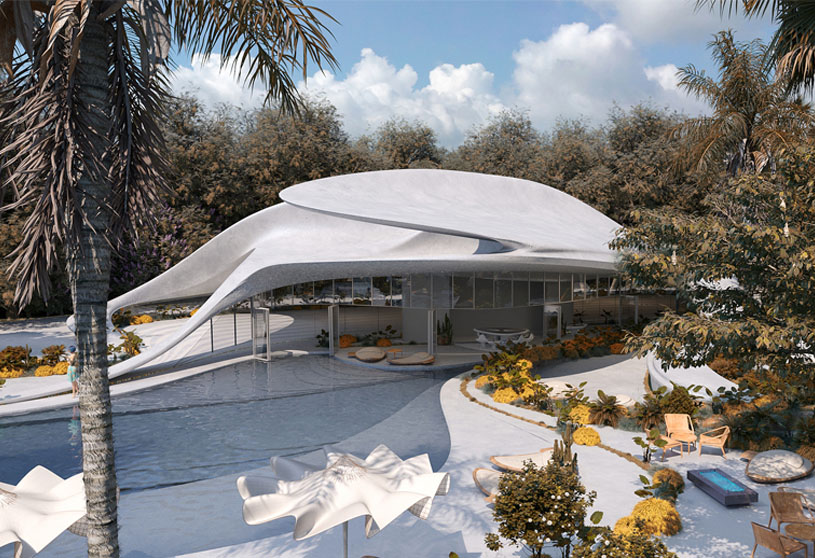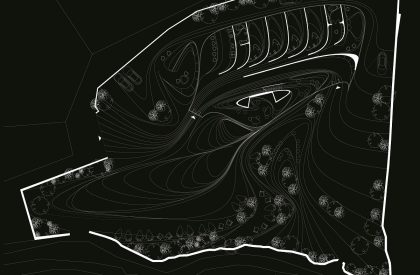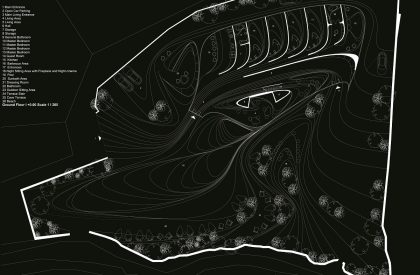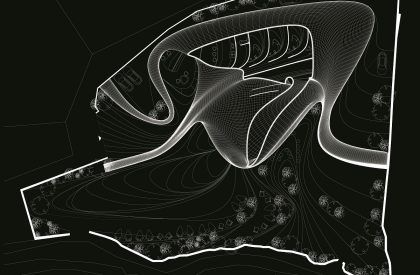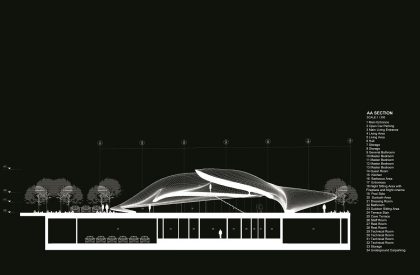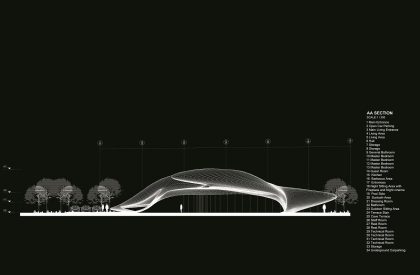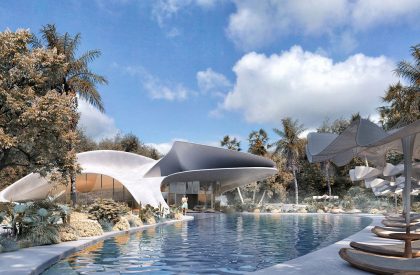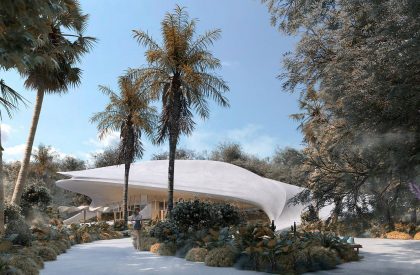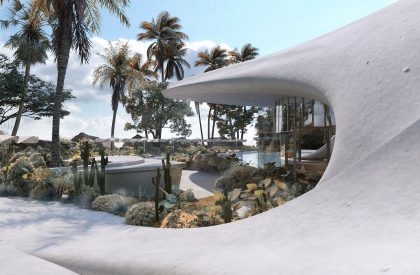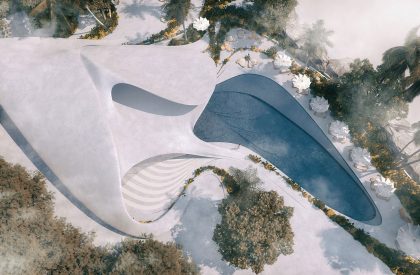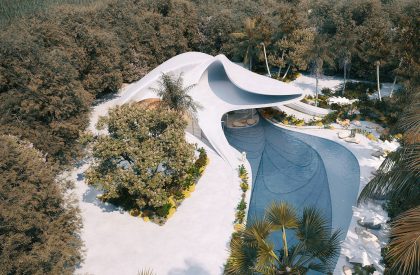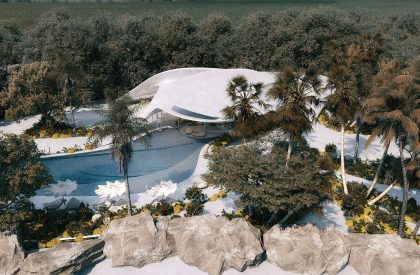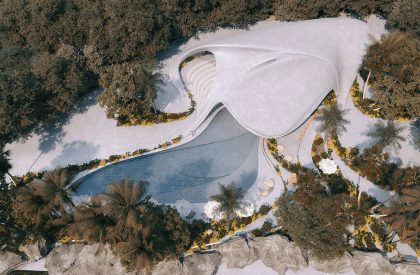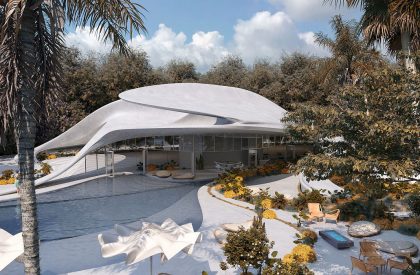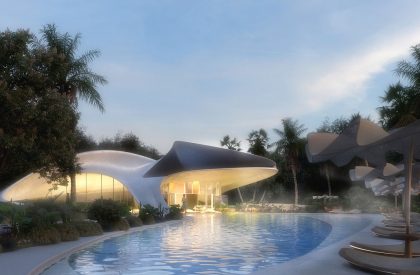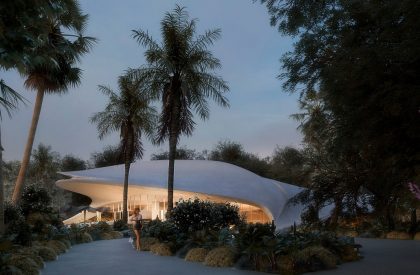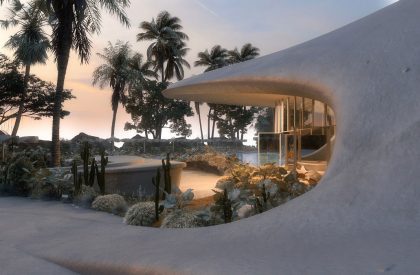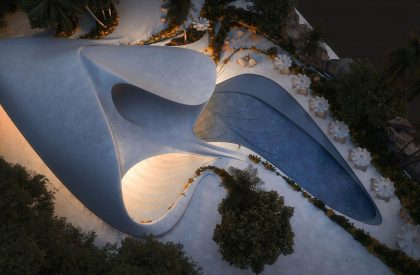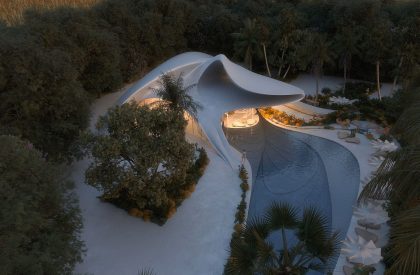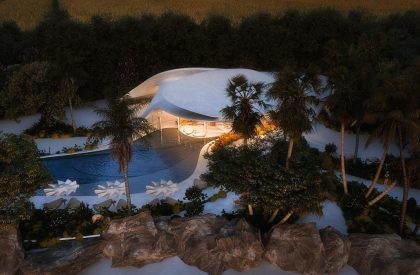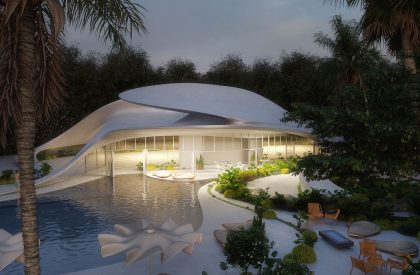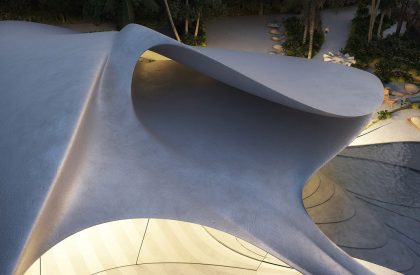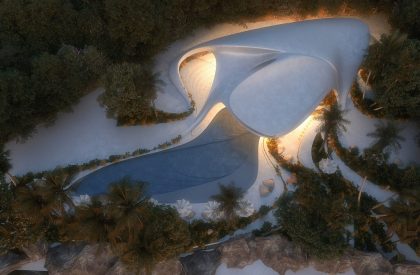Excerpt: Villa G01, designed by Mask Architects, is a unique luxury villa with a panoramic sea view. The villa ensures the sustainability of Sardinia’s local architectural and material texture using today’s technology with robotic construction techniques. It generates an atmosphere of slow, laid-back summer living, encouraging mindful connection with family and friends and the freedom to exist peacefully in nature.
Project Description
[Text as submitted by architect] Öznur Pınar ÇER and Danilo PETTA, the founders of Mask Architects designed the “Villa G01” “Rock and Cave” special, unique luxury villa with panoramic sea view, located in one of the most exclusive areas of Northern Sardinia. The “Villa G01” villa was designed to ensure the sustainability of the local architectural and material texture of Sardinia, using today’s technology with robotic construction technique.
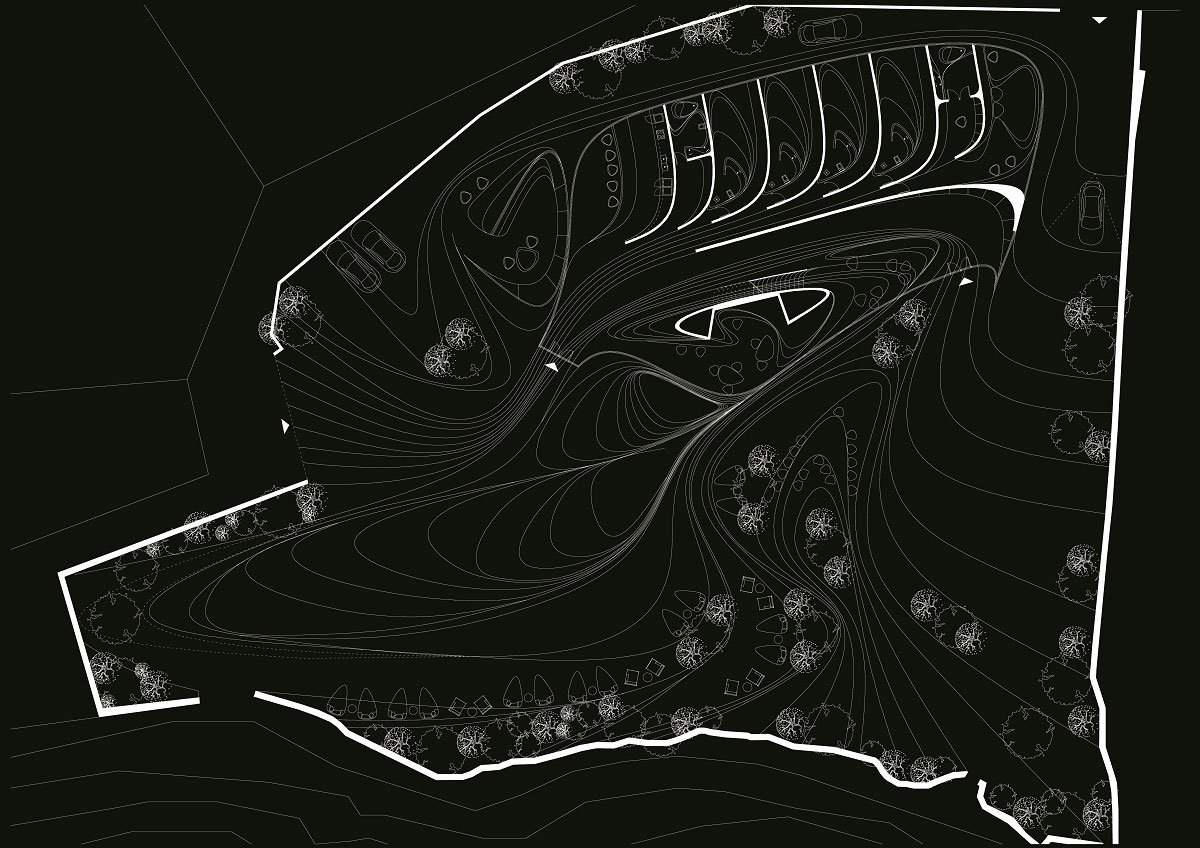
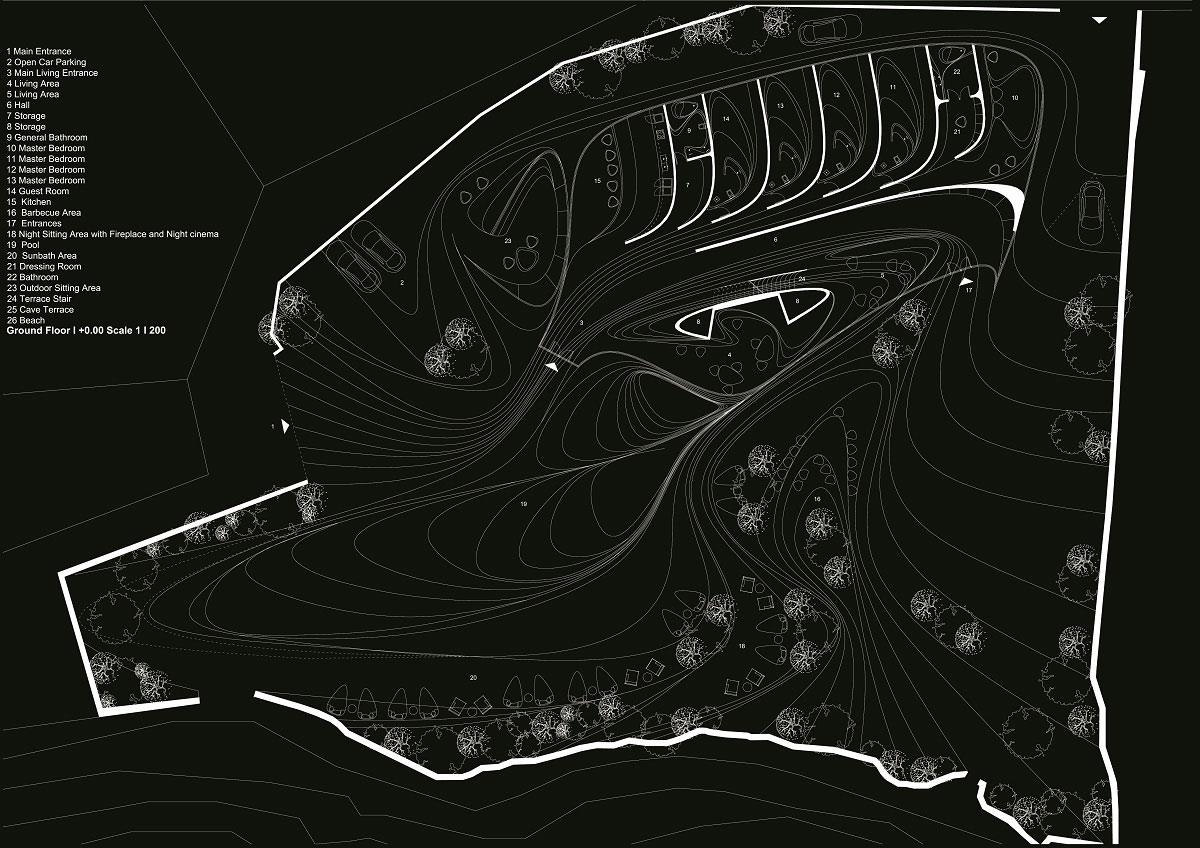
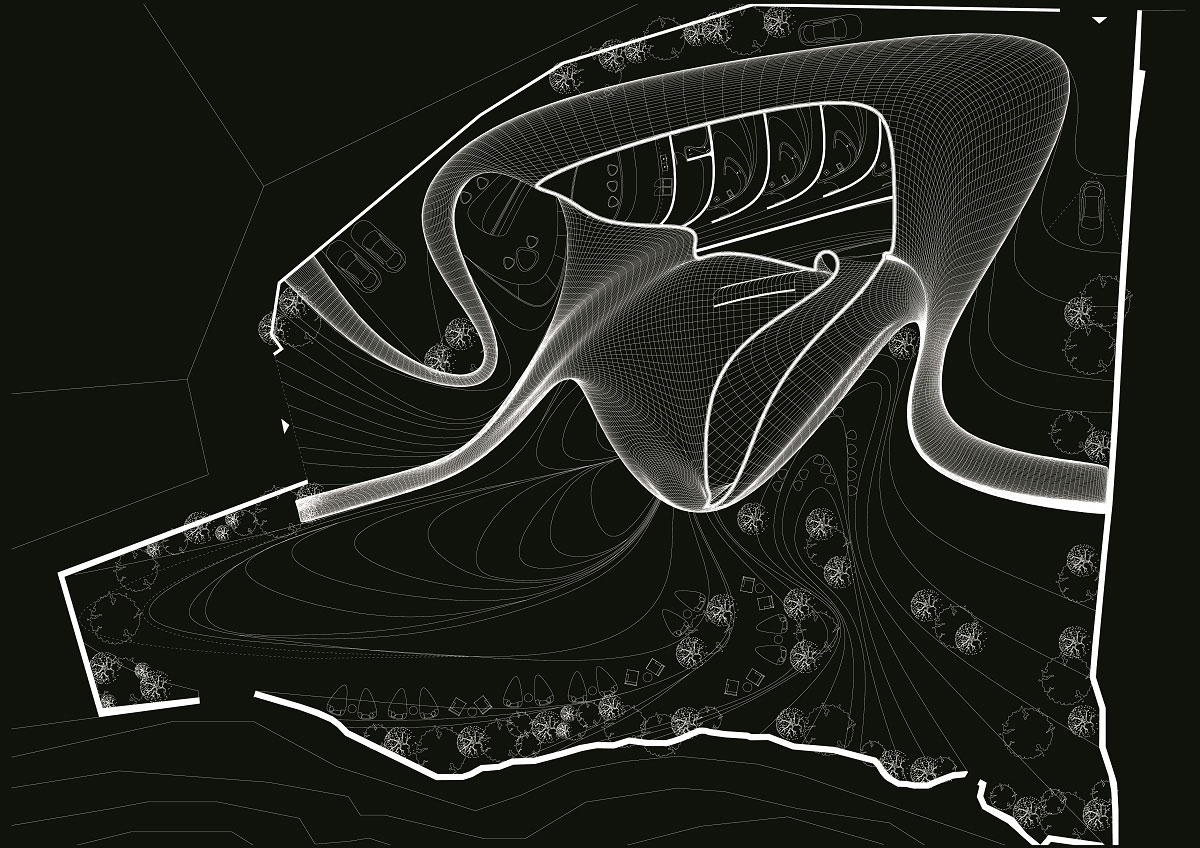
Öznur and Danilo have aimed to ensure the sustainability of the existing texture by combining the inspiration they draw from the architectural texture of Sardinian works of Jacques Cuelle with their own architectural style and the birth of this old-new combination with today’s technology. Their aim is to realise a design using a local architectural style which is organic, having natural textures, using local materials but not the same used before. The villa designed by them is re-characterised harmoniously with the existing local architecture style using environmental opportunities. The villa is not only carrying your daily routine lifestyle but also “Villa G01” for them should give you inspiration and remind you of your memories about the experiences. It generates an atmosphere of slow, laid-back summer living, encouraging mindful connection with family, friends and the freedom to exist peacefully in nature.
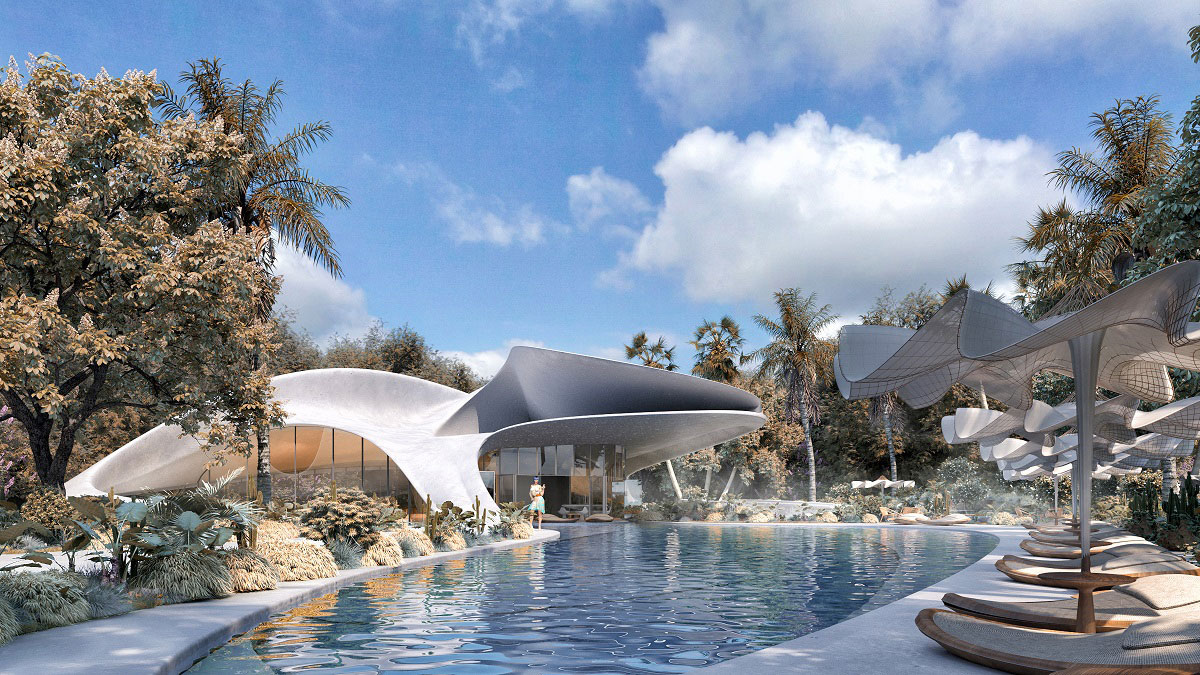
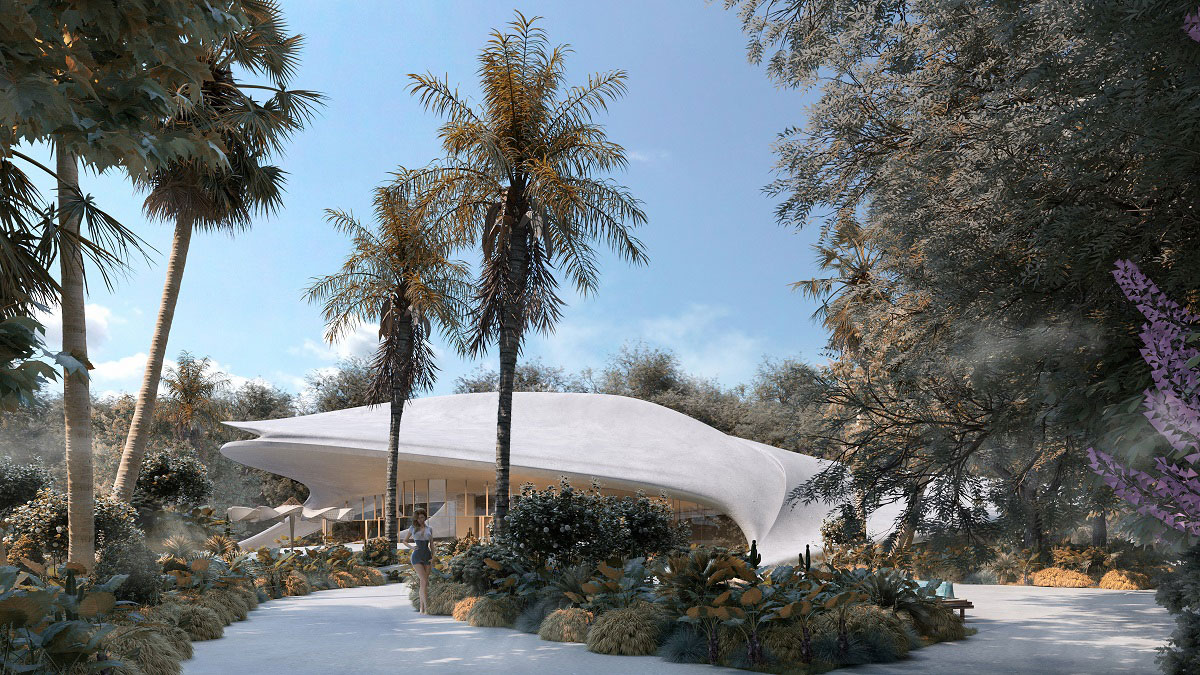
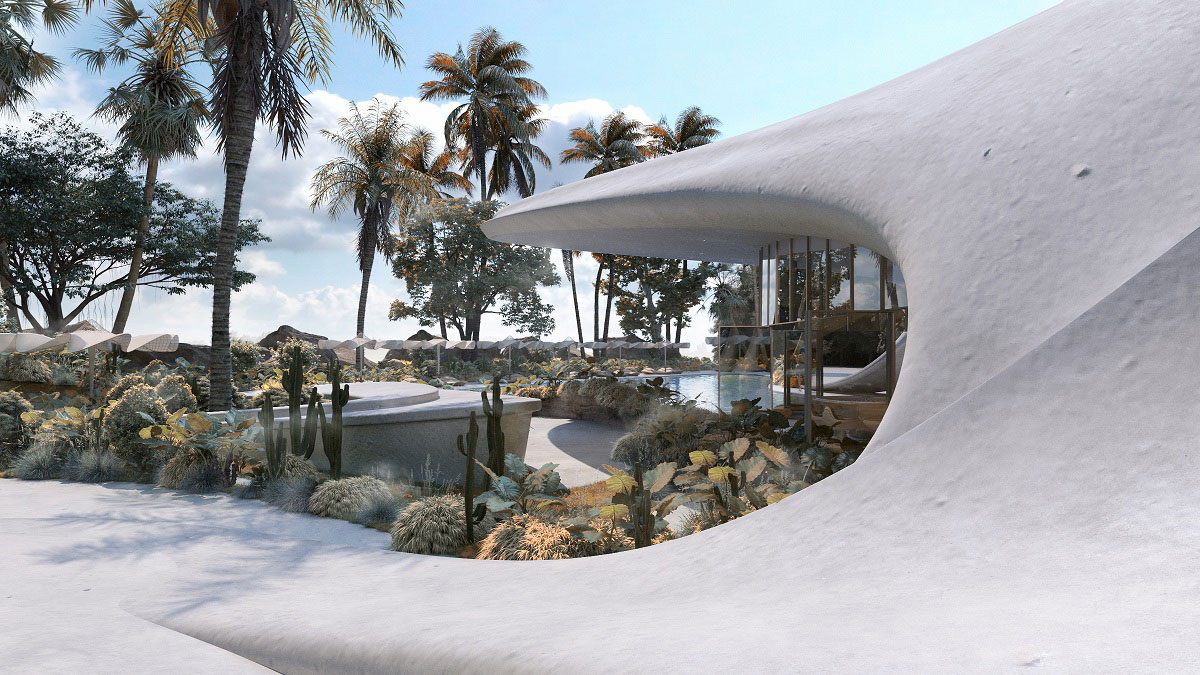
The villa concept is distinctively named “Villa G01” in accordance to its inspiration and overall appearance. Fully respecting Sardinia’s architectural style, this property is surrounded by a large garden measuring 4,000 m2, internal surface area 592,00 m2 and is perfectly integrated into its natural environment, nestled between rocks and vegetation, as well as bordering the beach and its crystal-blue sea. The living area consists of a large living room which is connected to the pool and landscape by foldable windows, which creates a very bright entrance of light thanks to the large windows open onto the verandas, dining area and lounge. The main villa design is centred around the wall which is located In the main living room are the main body structure and organic finished stair for the cave on the first floor, is clearly a private empty space that suggests silence and meditation or to passing religious moments, it is an architectural citation of typical Pre-Nuragic Sardinian cult spaces carved on the rocks, the domus de janas ( ‘’fairy houses’’).
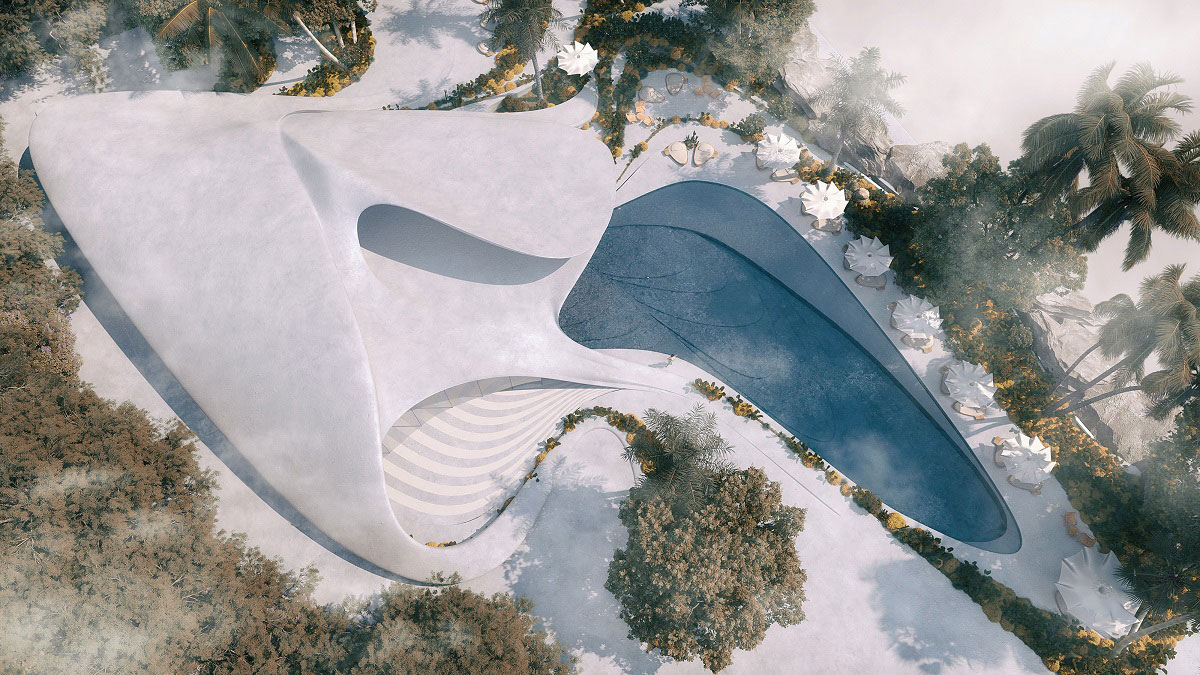
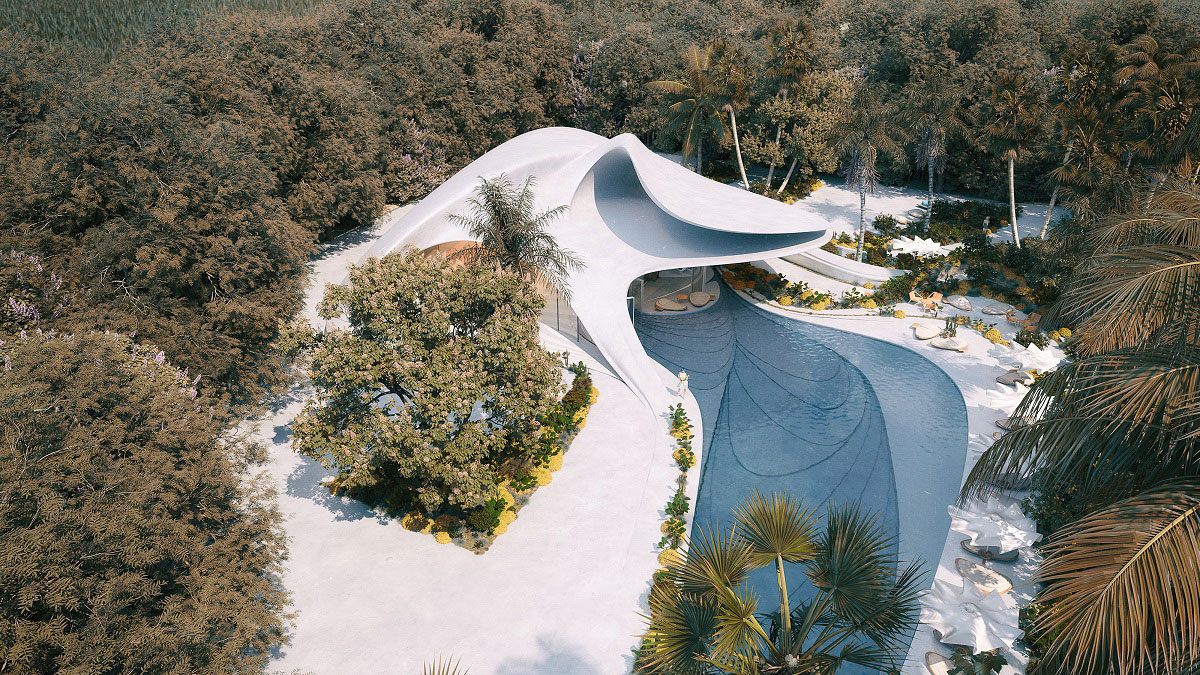
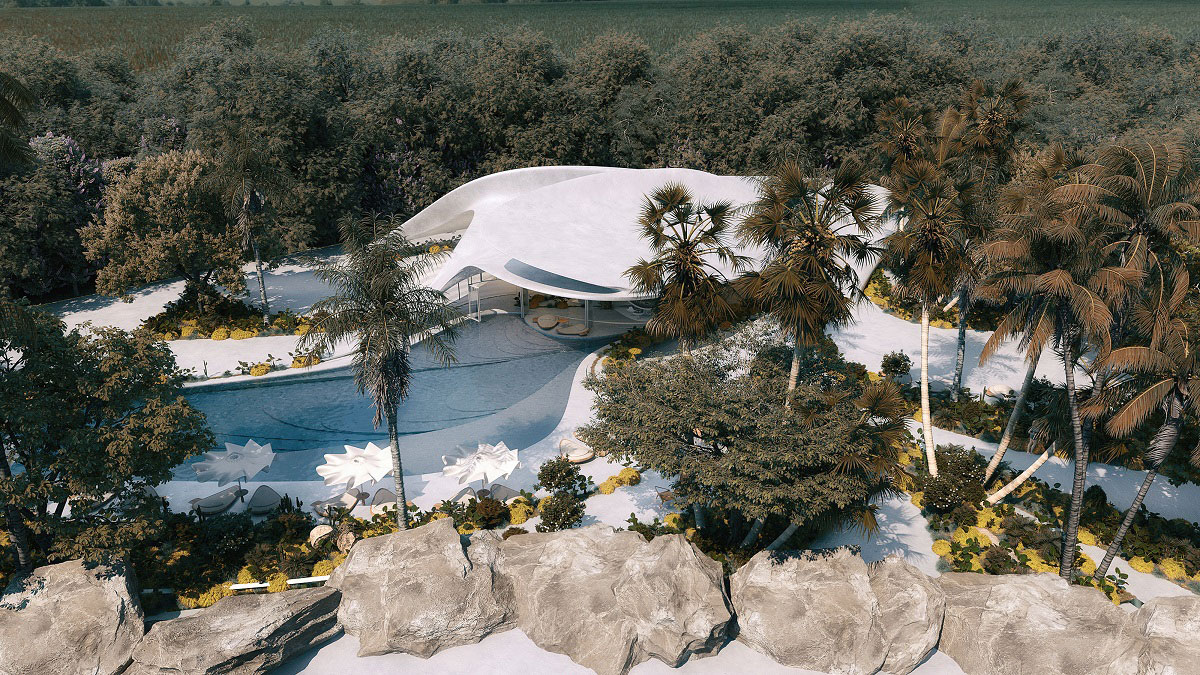
The Villa is characterized by elegant textures, refined interior décor and prime traditional finishing. This design curve centre is to start to disrupt from the main living room at the wall. The design philosophy we use as the “main magnetic curve” is shaped around this wall which has included in it the main structure and accessibility for the cave terrace to give the main design direction to create indoor and outdoor space distribution and division perfectly with the landscape.
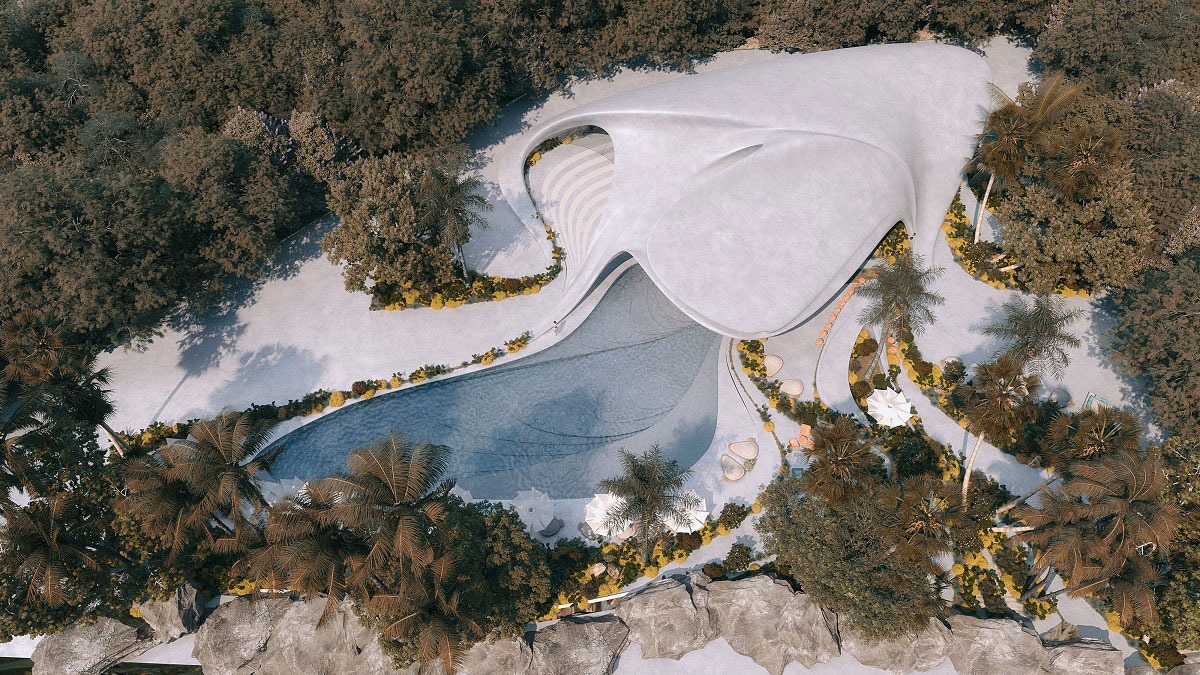
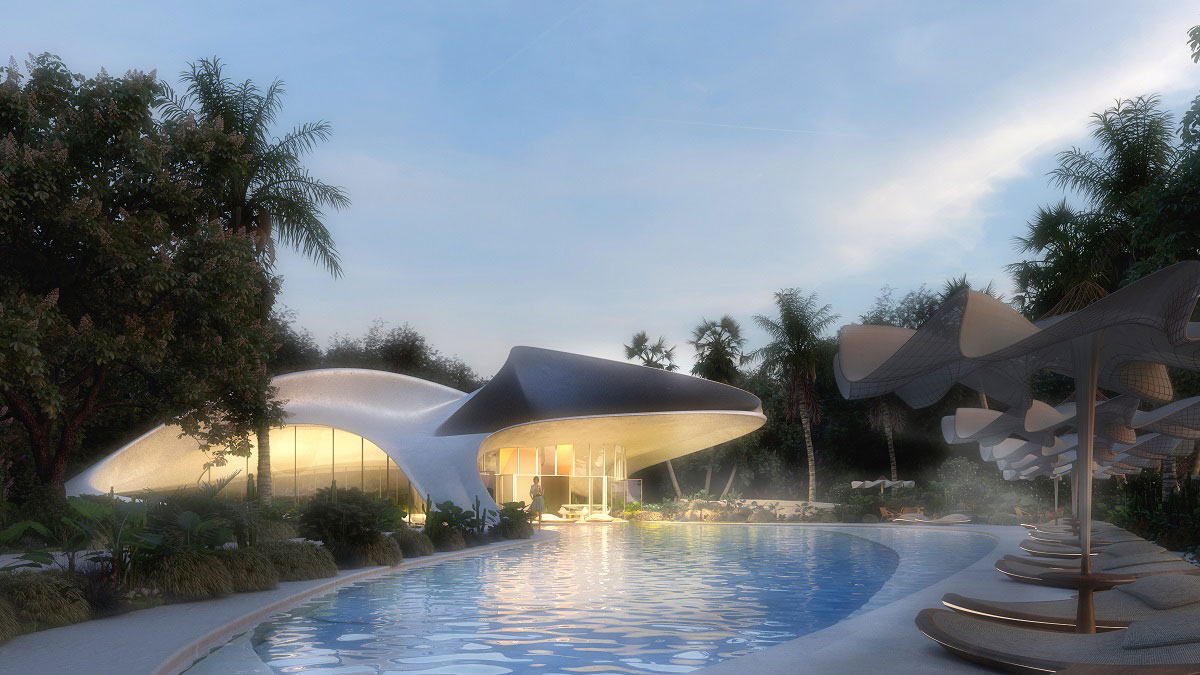
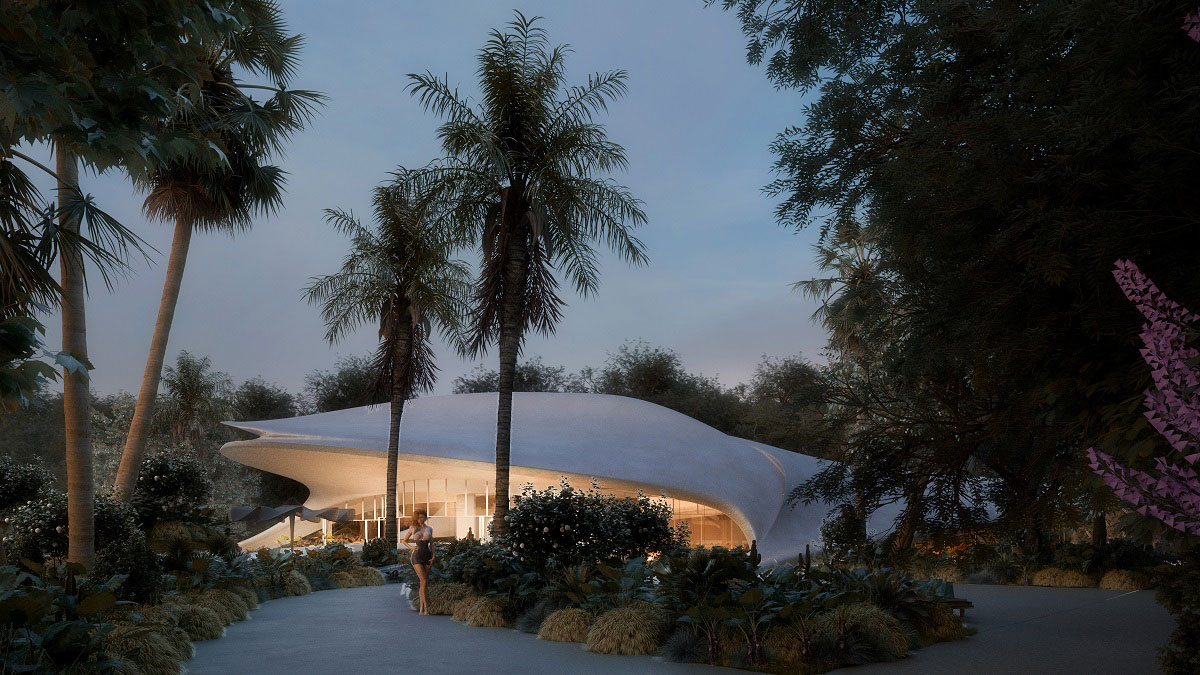
Exterior Shell which materialized traditional finishing reminds you such as “rock house”. The cave at the roof is inspired from local Sardinia´s rocks which have a void such as by natural occurring. Through a void, users are able to access the terrace floor for sunbathing or lounges sitting areas. Thanks to its feature of being a roof which has pieces that are able to go down that enables you to walk on it. Users can enjoy the panoramic view day and night. The view of the surrounding can be seen from the roof terrace.
