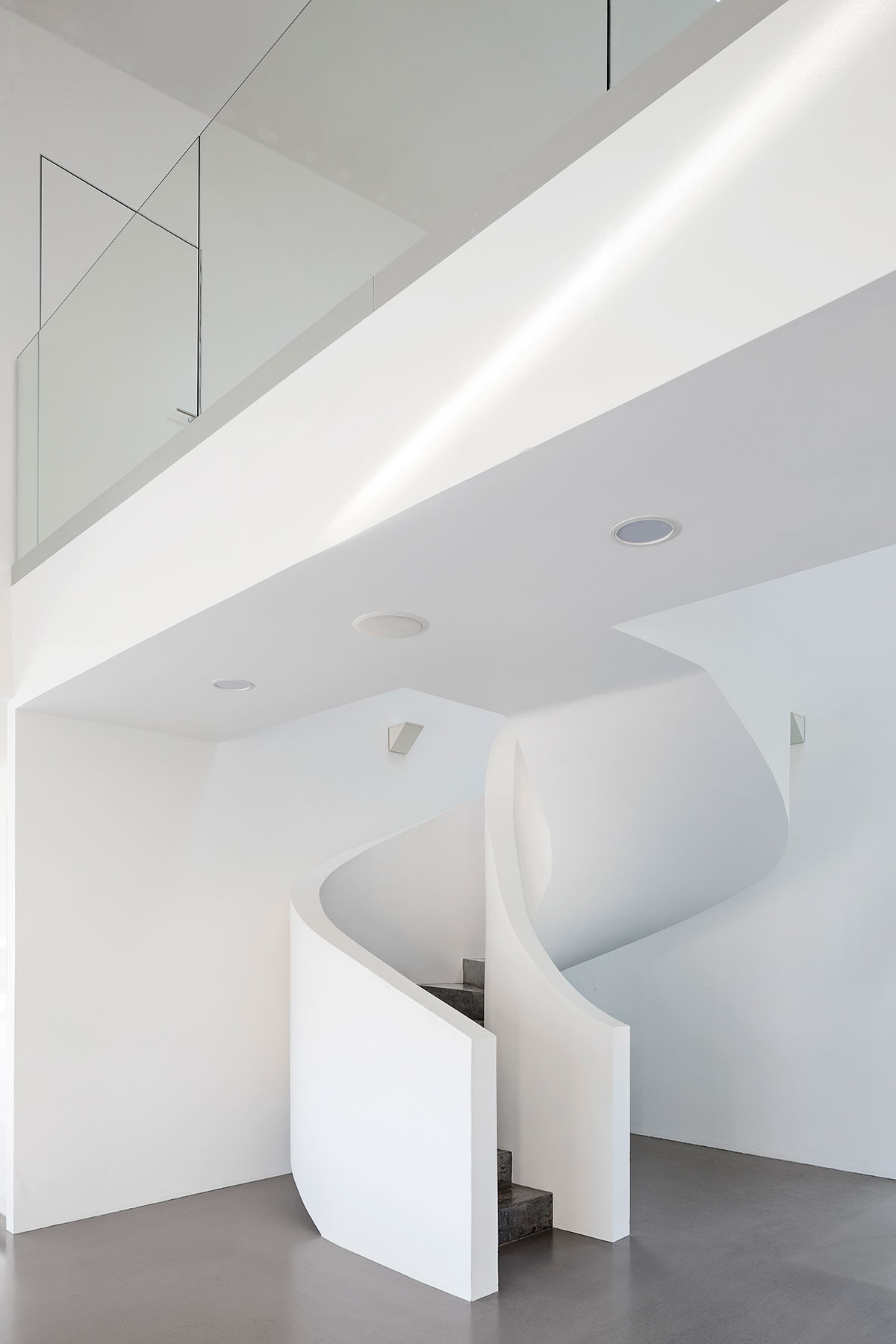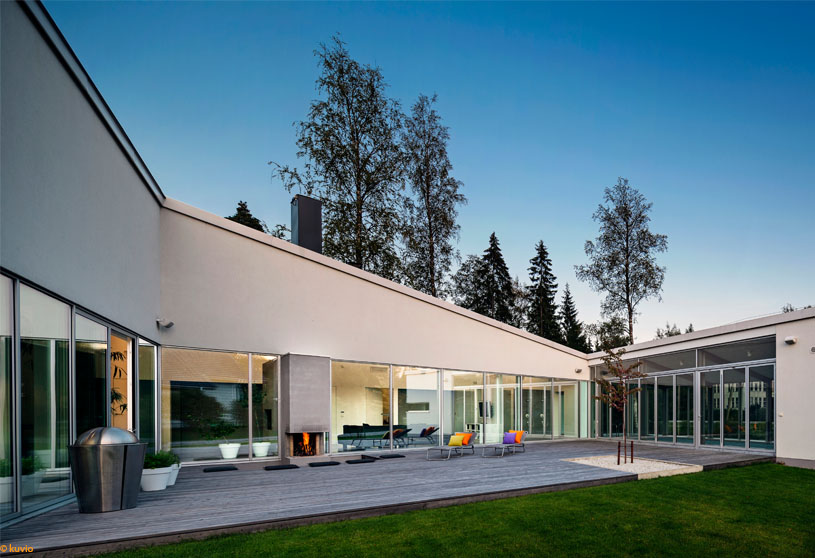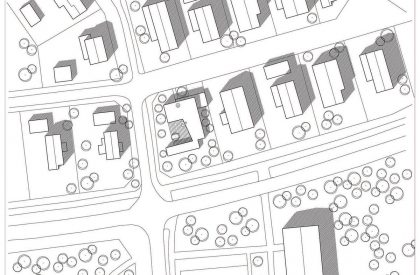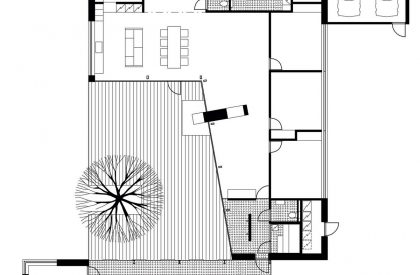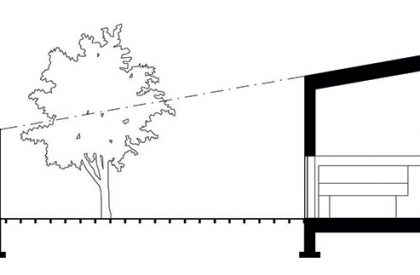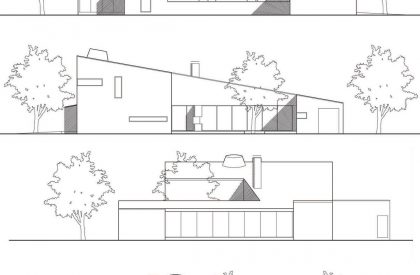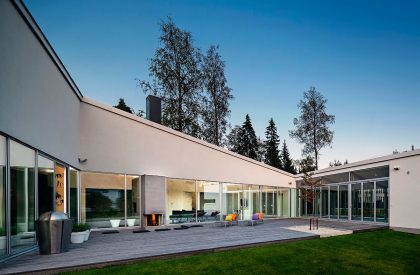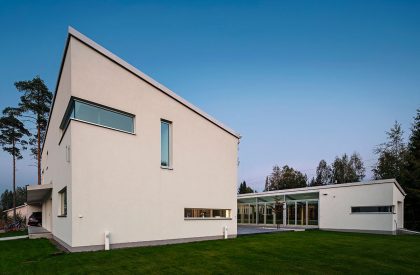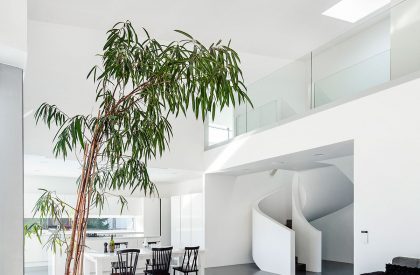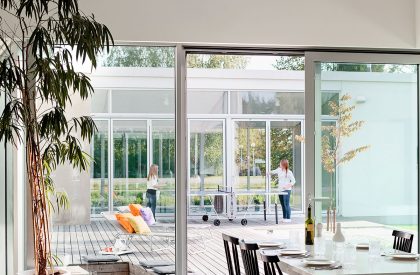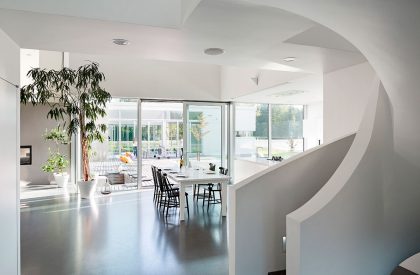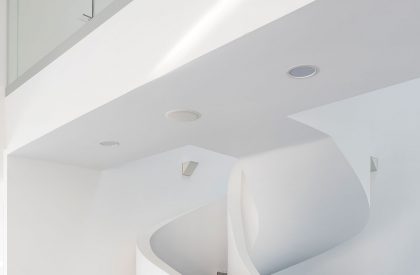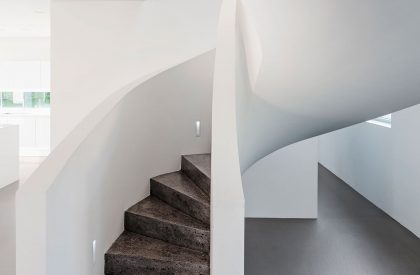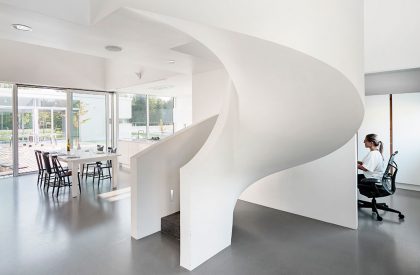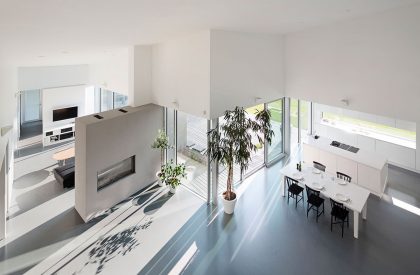Excerpt: Villa Lumi, designed by Avanto Architects + Ville Hara and Anu Puustinen, architects SAFA, has a terraced courtyard that opens towards the evening sun from the west and offers several activities for the family living in the villa. A special delicacy of the villa is the asymmetric cast-in-situ concrete stair in the entrance, highlighted by the roof window.
Project Description
[Text as submitted by architect] Villa Lumi (lumi = snow) is bordered from three sides by streets. The incoherent suburban environment doesn’t provide exciting views or starting points for the architecture. This is why the building turns around a courtyard.
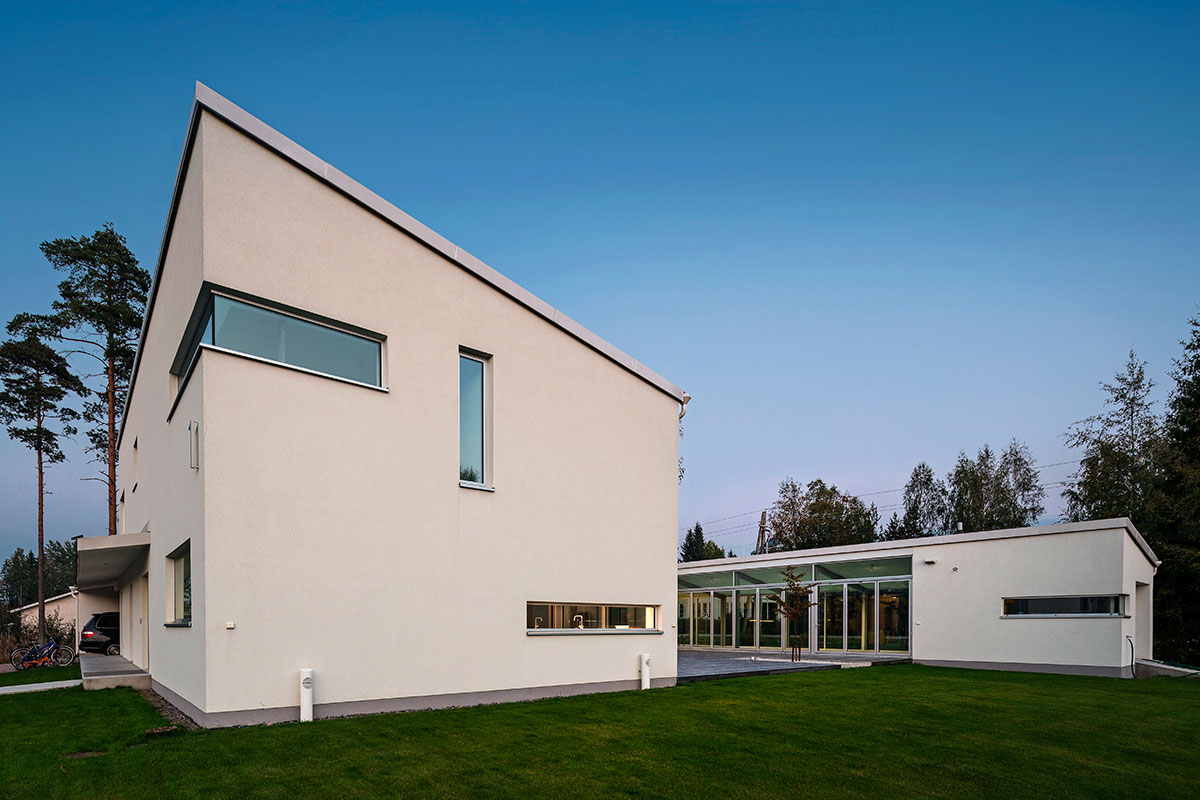
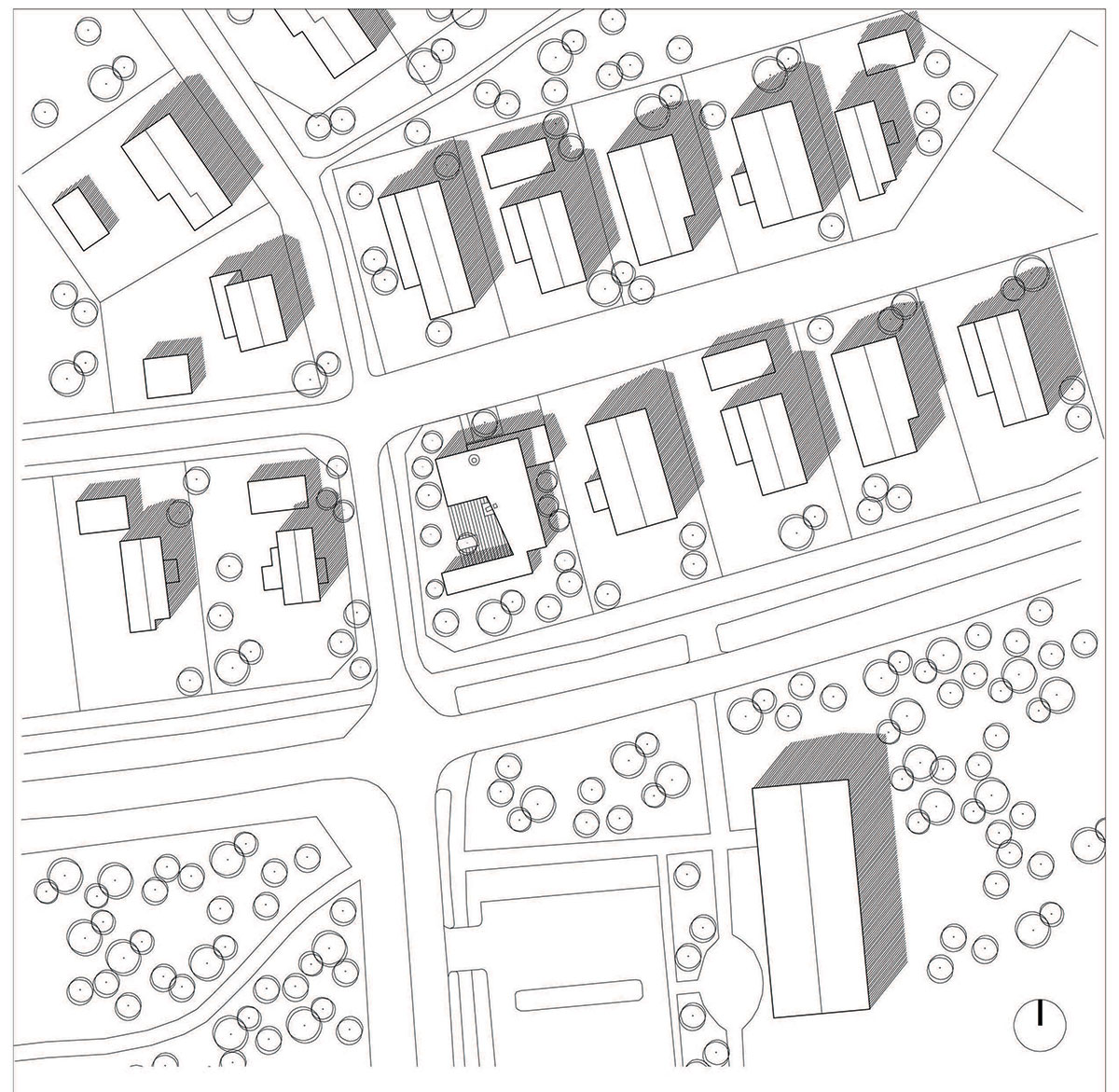
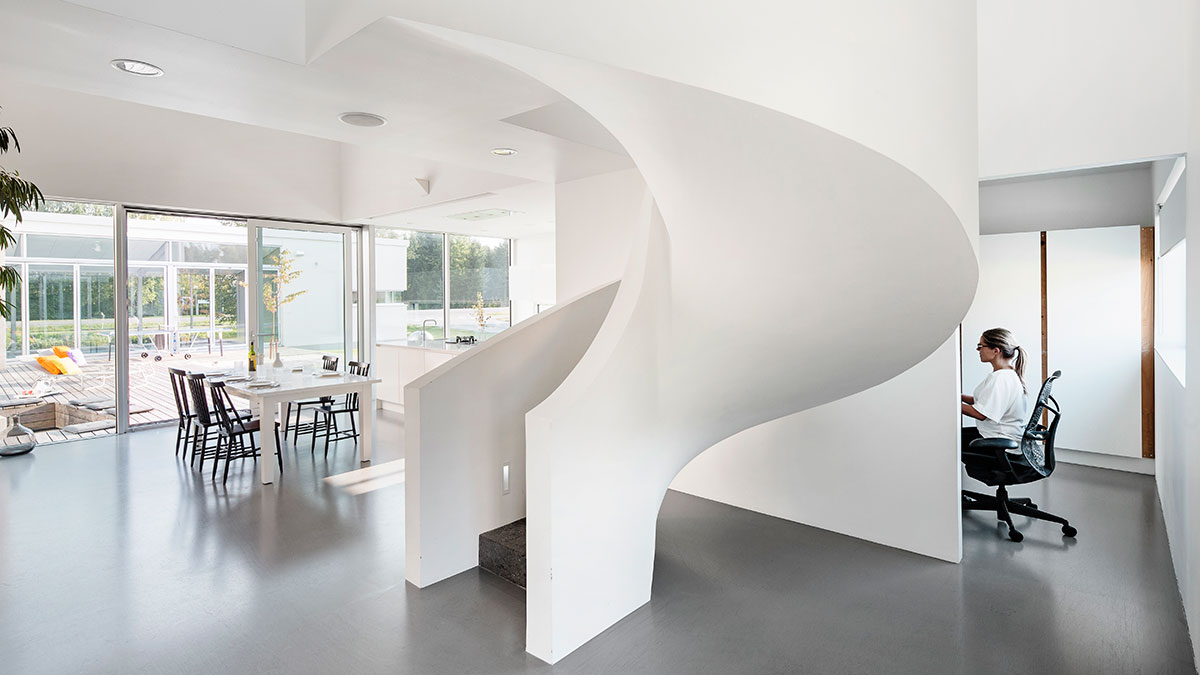
The noise of traffic is blocked with a glazed pool wing. The terraced courtyard, opening towards the evening sun from the west, offers several activities for the family living in the villa.
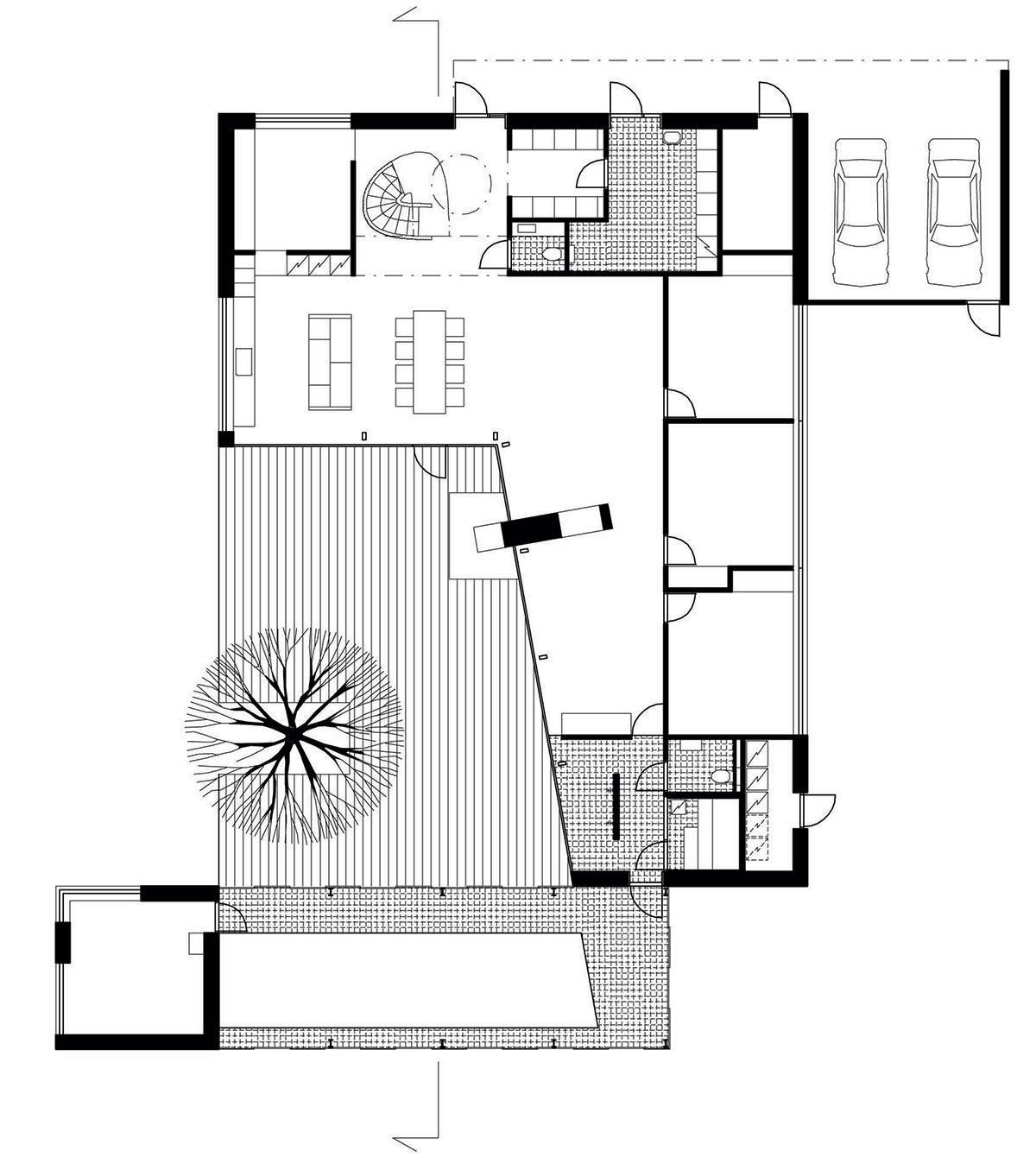
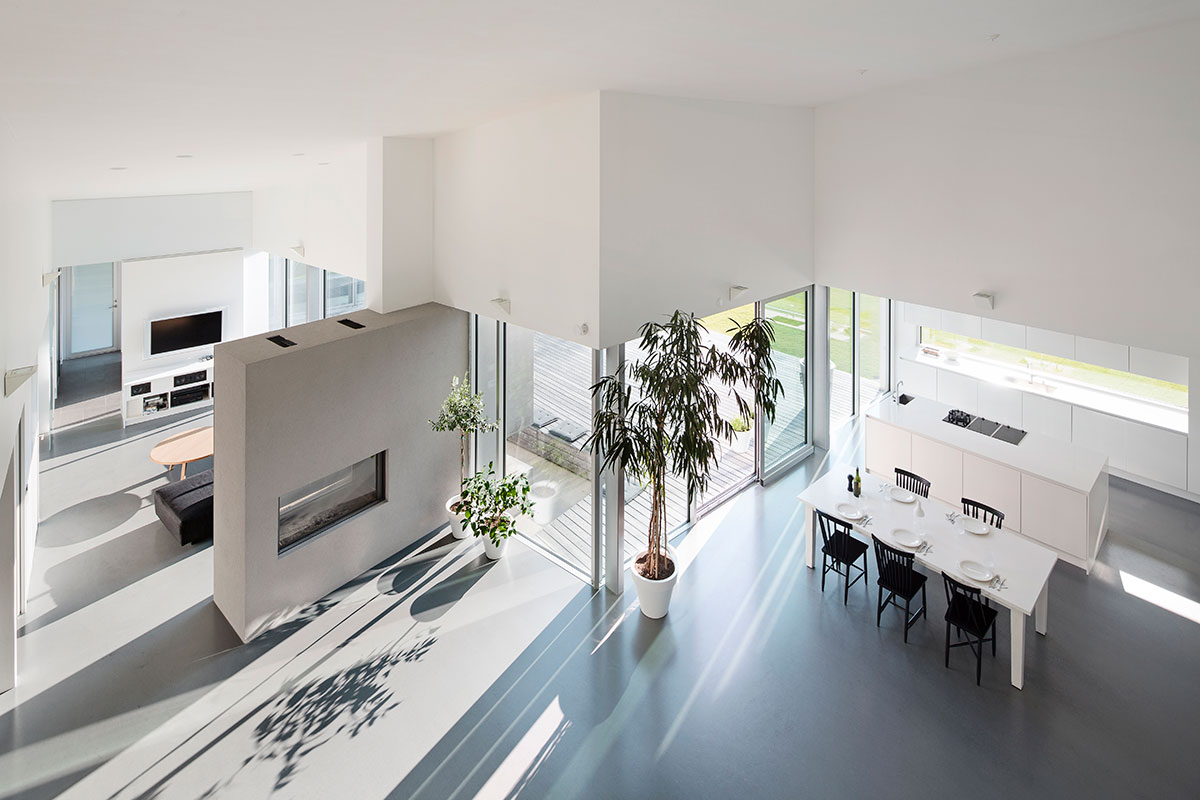
Inside the restricted palette of materials and colours, together with the highly open living room, create a restful atmosphere. A special delicacy of the villa is the asymmetric cast-in-situ concrete stair in the entrance, highlighted by the roof window.

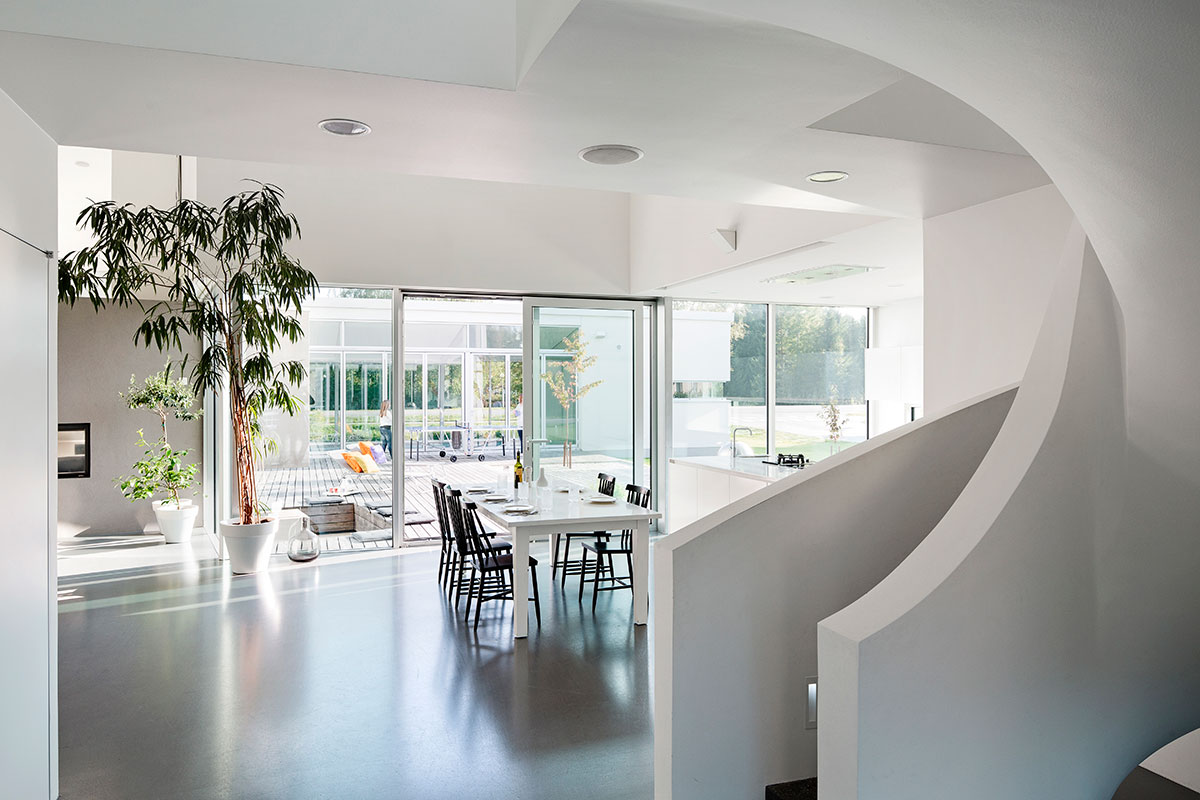
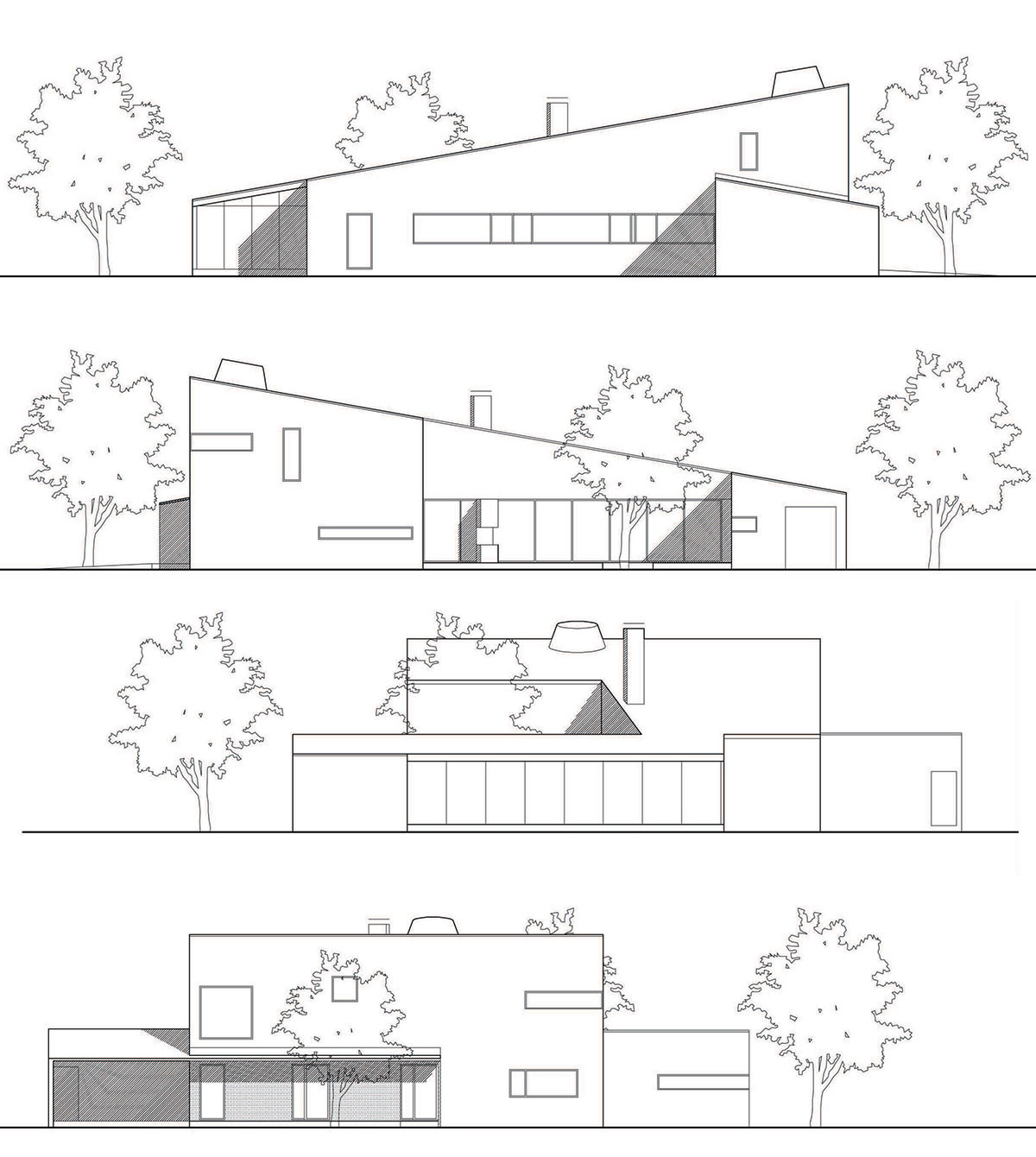
We take equality in the workplace seriously. Please note that all works and projects at the office are led by both partners to the same extent.
