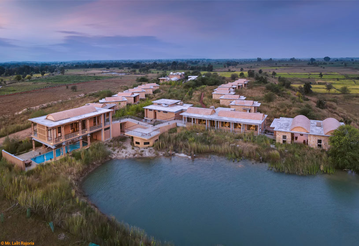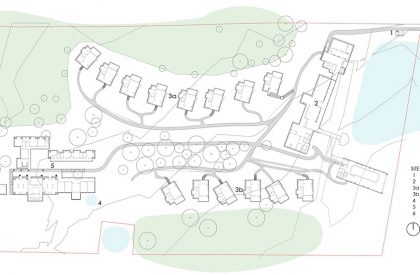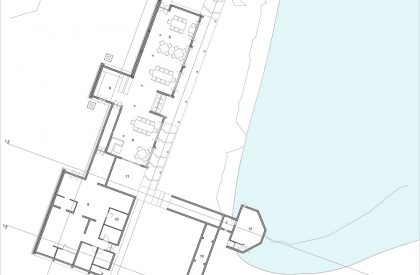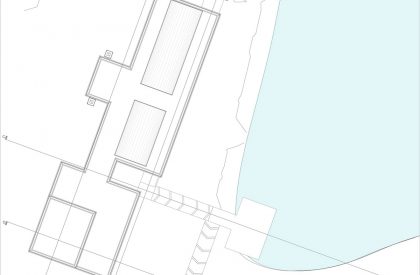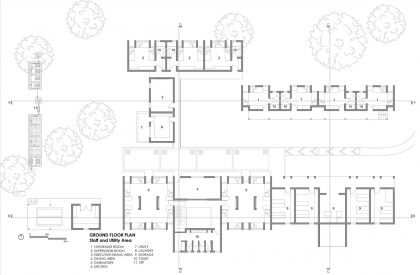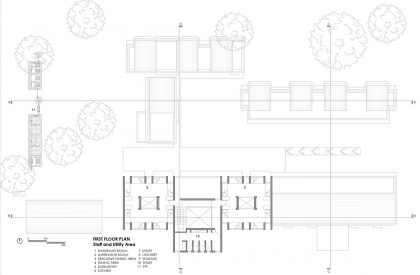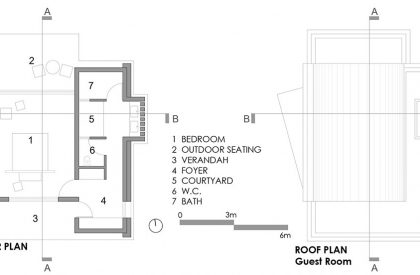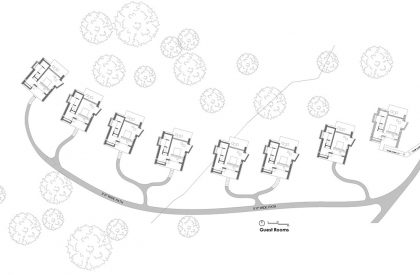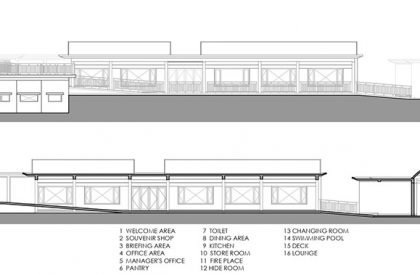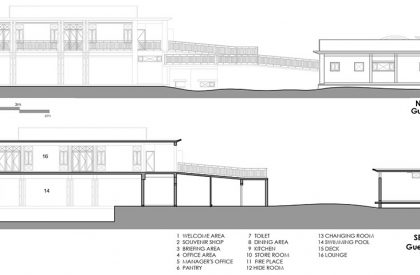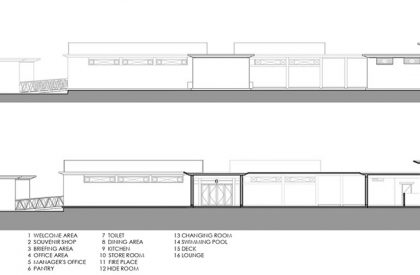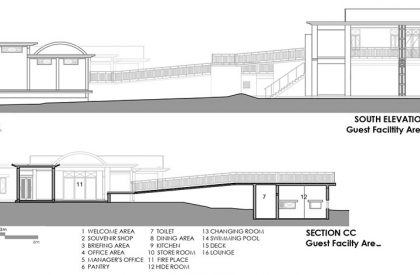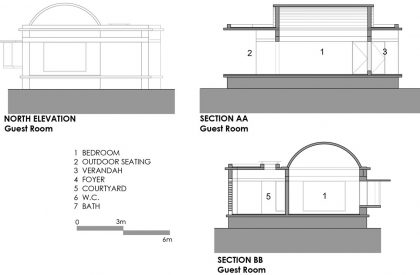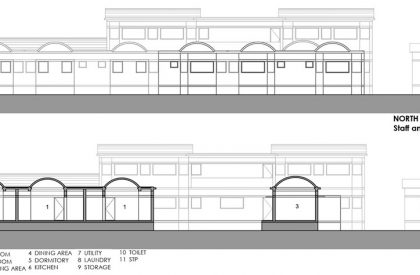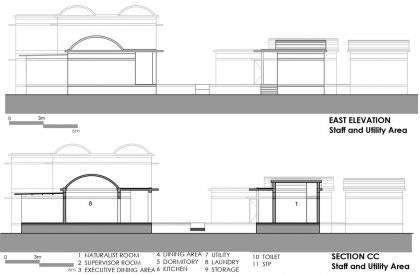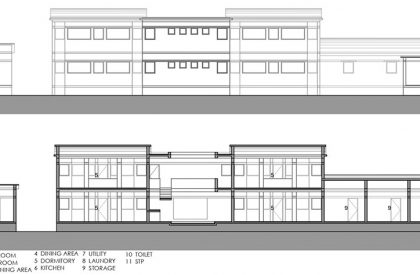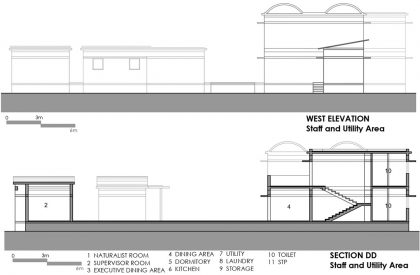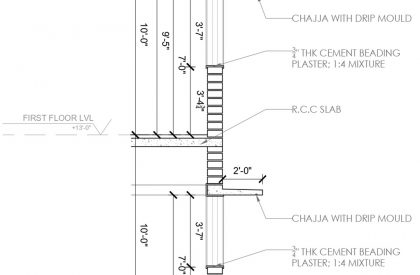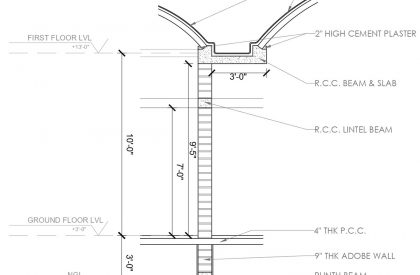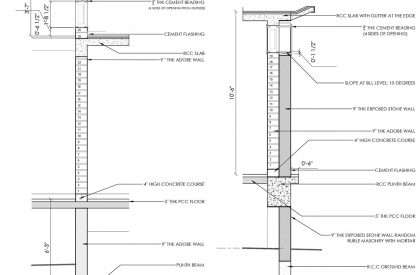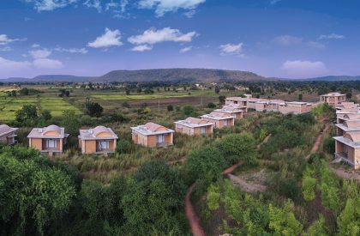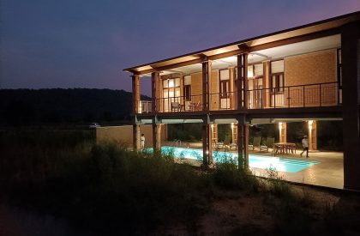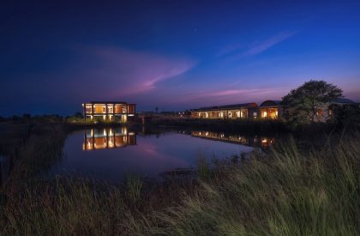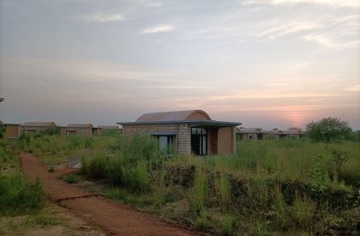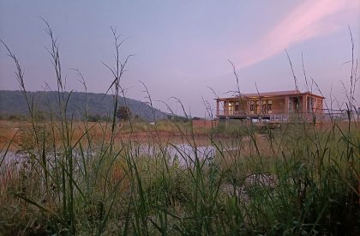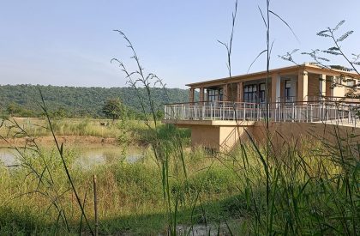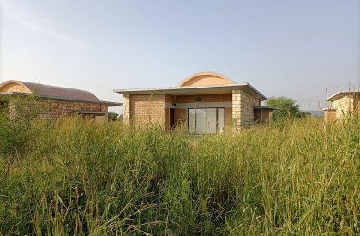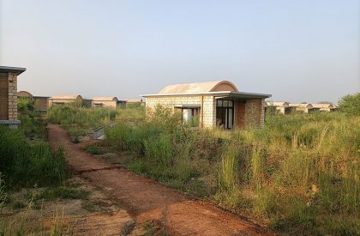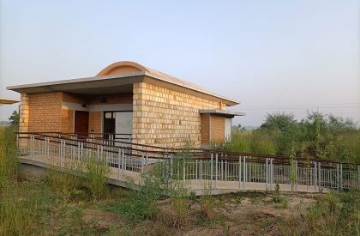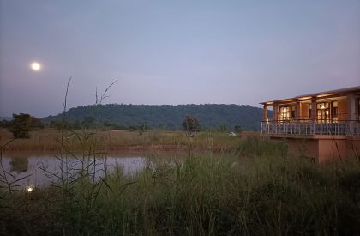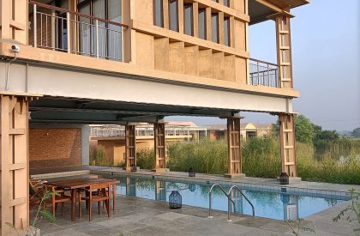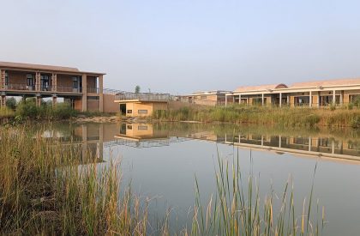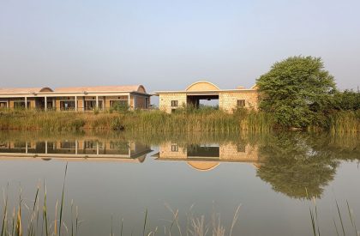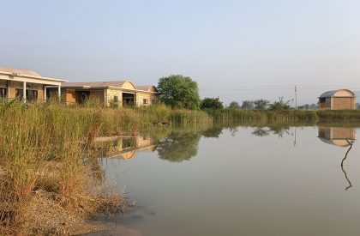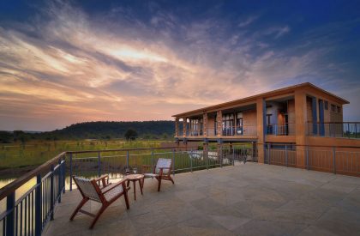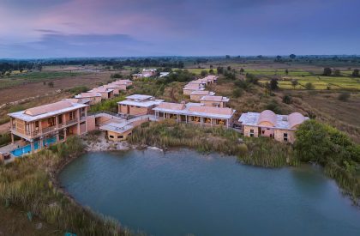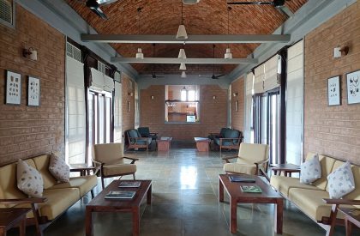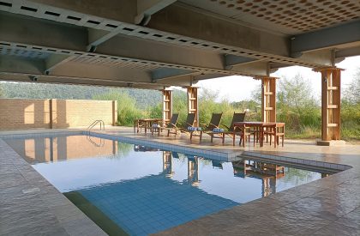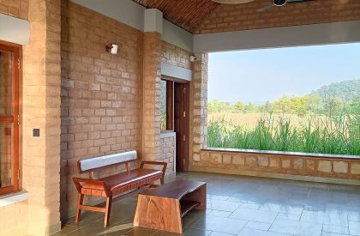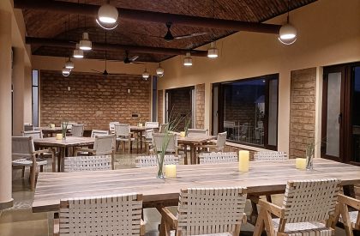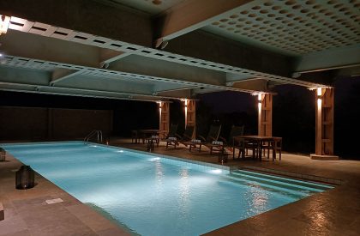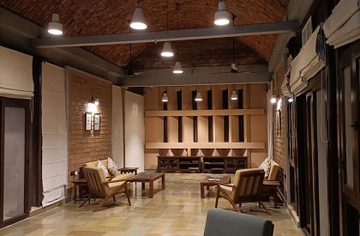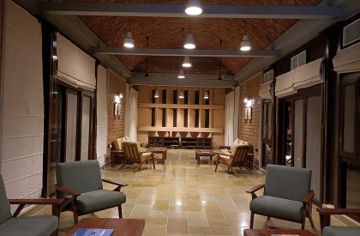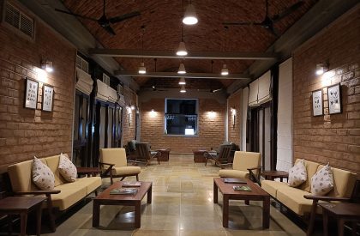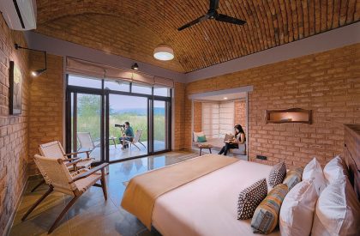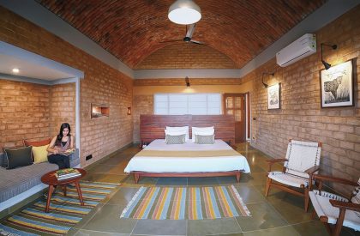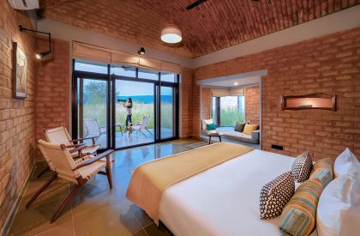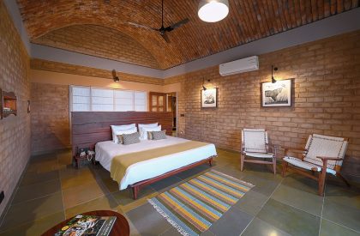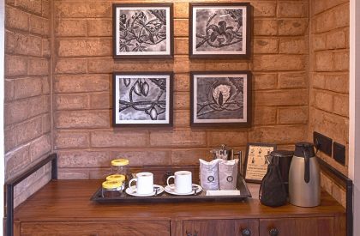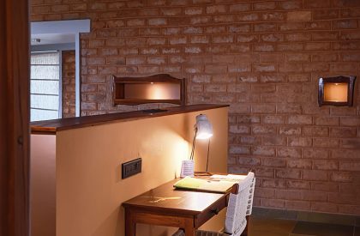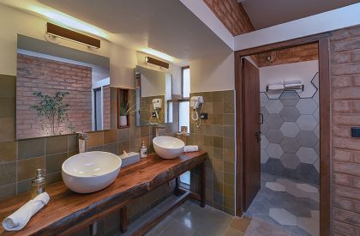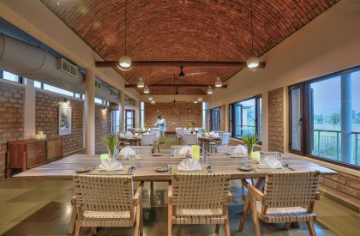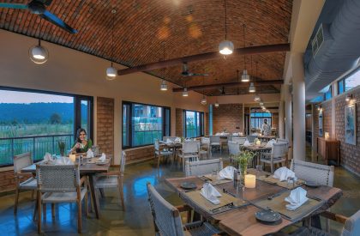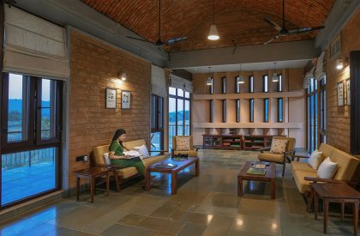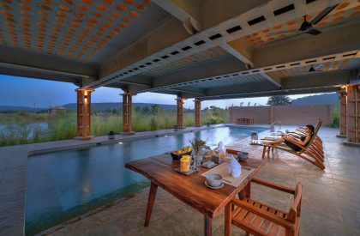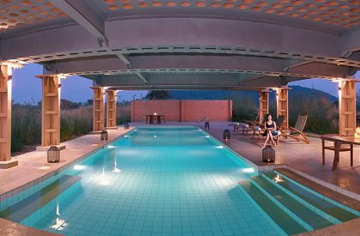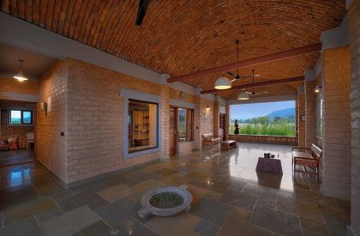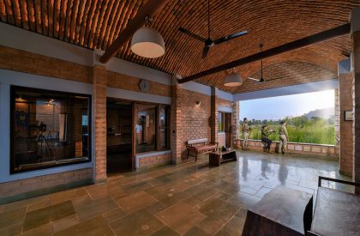Excerpt: The architectural project Waghoba ecolodge, by Biome Environmental Solutions showcases how ecological architecture is in sync with the ecosystem. As part of their sustainable goals, the developers intended at restoring the once farmed area to a deciduous forest. To enhance biodiversity, this entailed alterations to the landscape. The project is a successful combination of leisure, social, and ecology.
Project Description
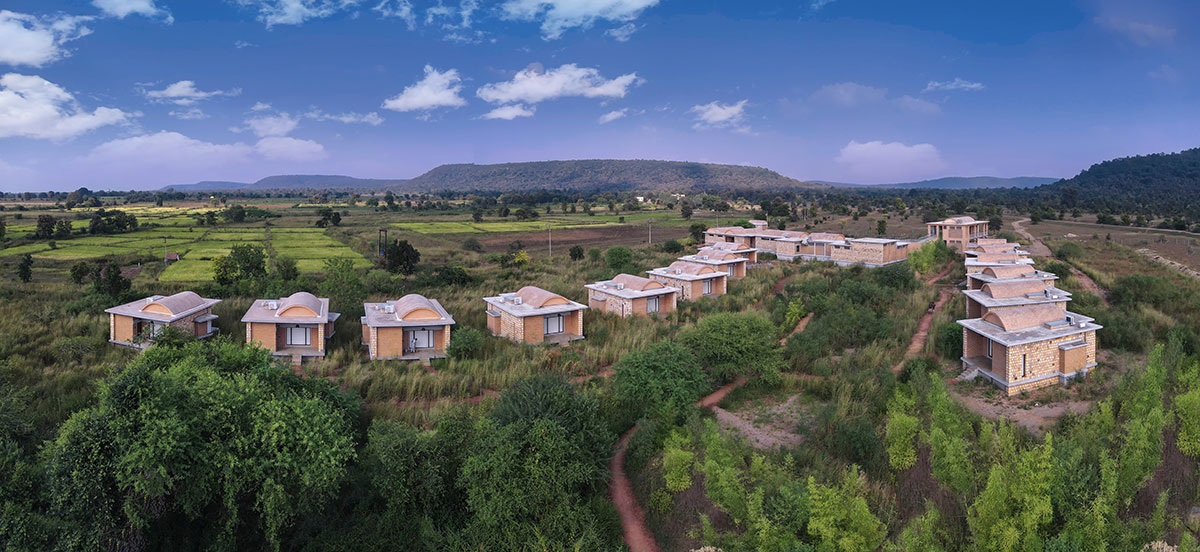
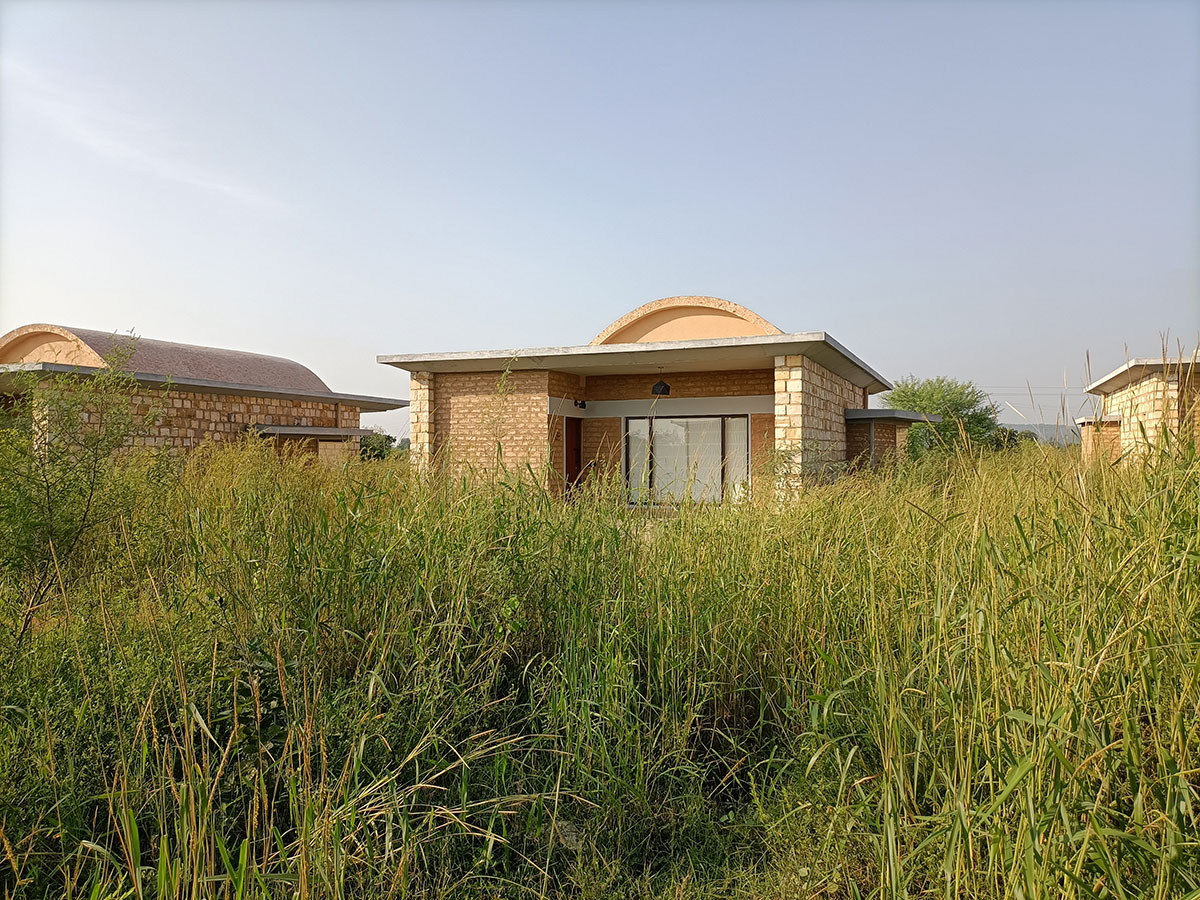
[Text as submitted by architect] Waghoba Ecolodge is a resort contiguous to the forest buffer of Tadoba Wildlife Sanctuary in the state of Maharashtra, India. The target clientele for the property is wildlife enthusiasts and conservationists. The brief required a 16-cottage resort with responsible tourism at its core. The developers sought to restore the previously cultivated land to its original state of being a deciduous forest as part of their ecological intentions. This required interventions in the landscape to enhance biodiversity. By observing the land around and through a biodiversity survey, local flora and fauna were identified.
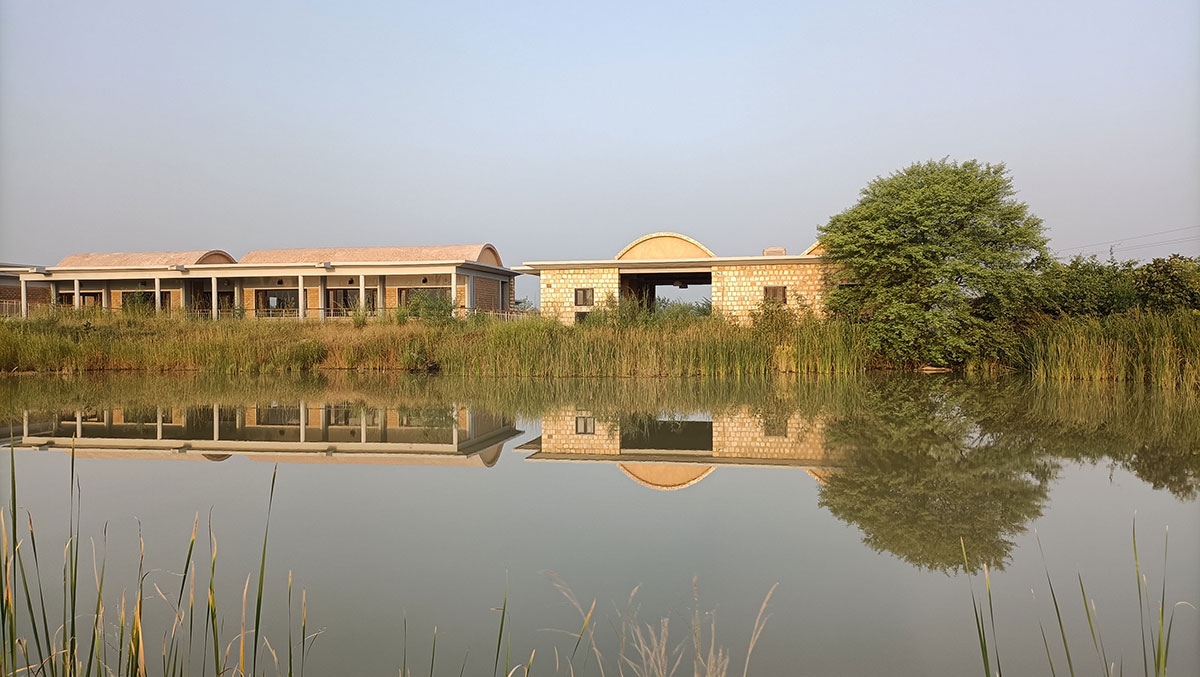
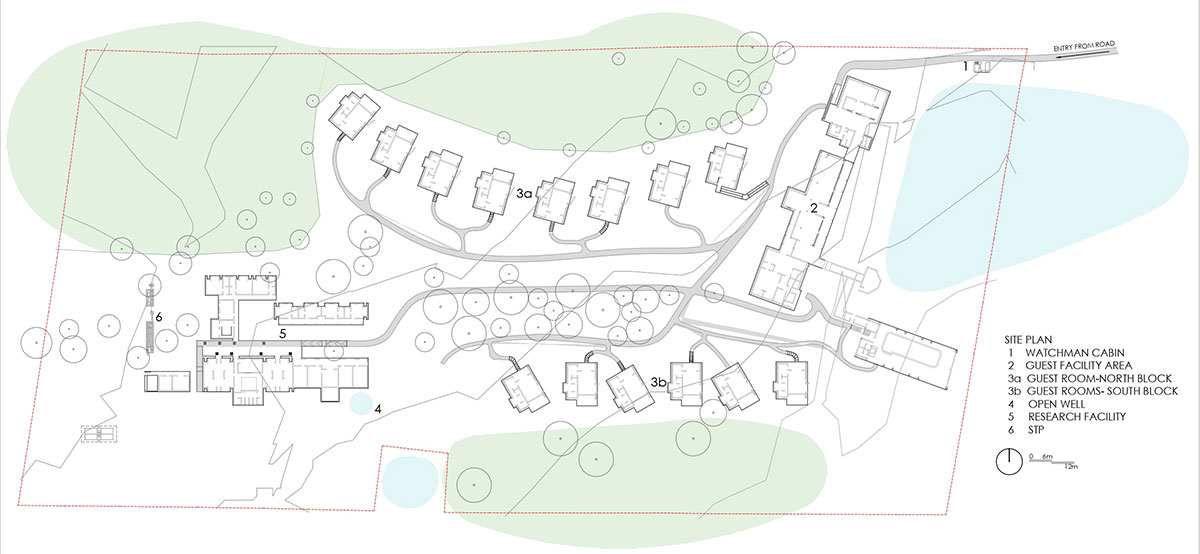
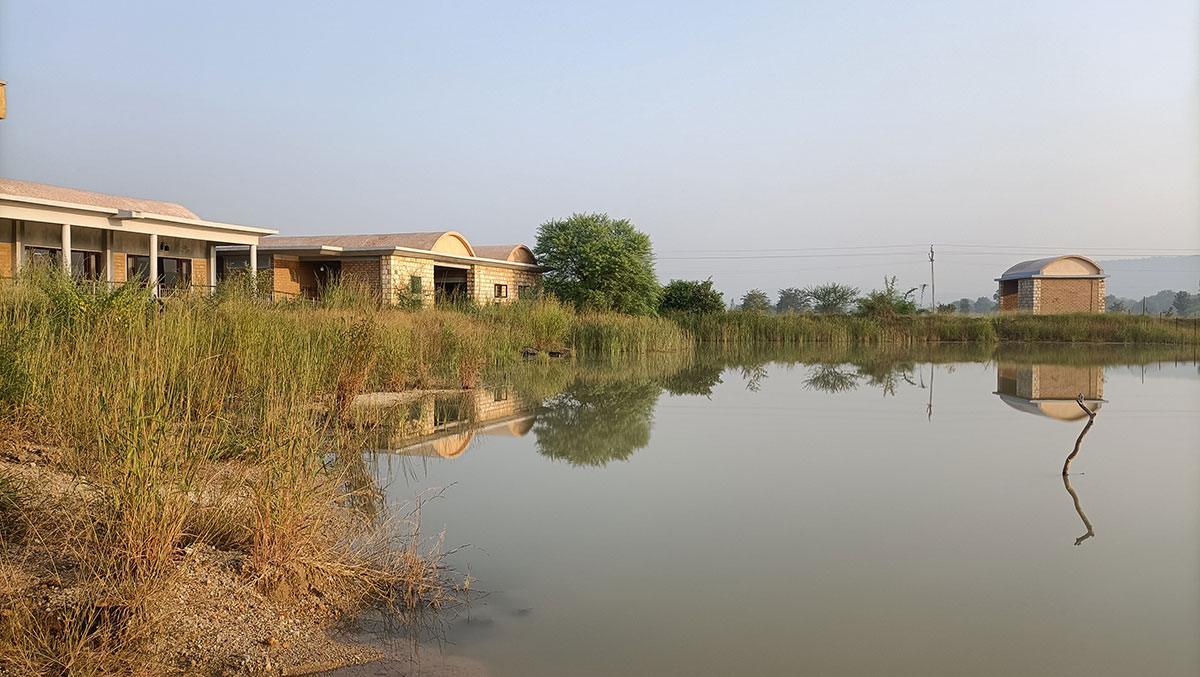
For biodiversity to flourish, it was essential to incorporate a water body in the semi-arid climate of this region. In the summer, the temperature here rises to 48 degrees C. By identifying the existing bund and desilting the channels, a lake was made at the entrance of the resort. This lake stored rainwater and treated wastewater. Additional afforestation with indigenous plant species provides a green corridor for the fauna to approach the lake. This lake is now home to a plethora of birds and animals. A lookout hide has been introduced in the design for enthusiasts and professional wildlife photographers to watch the fauna in its own habitat.
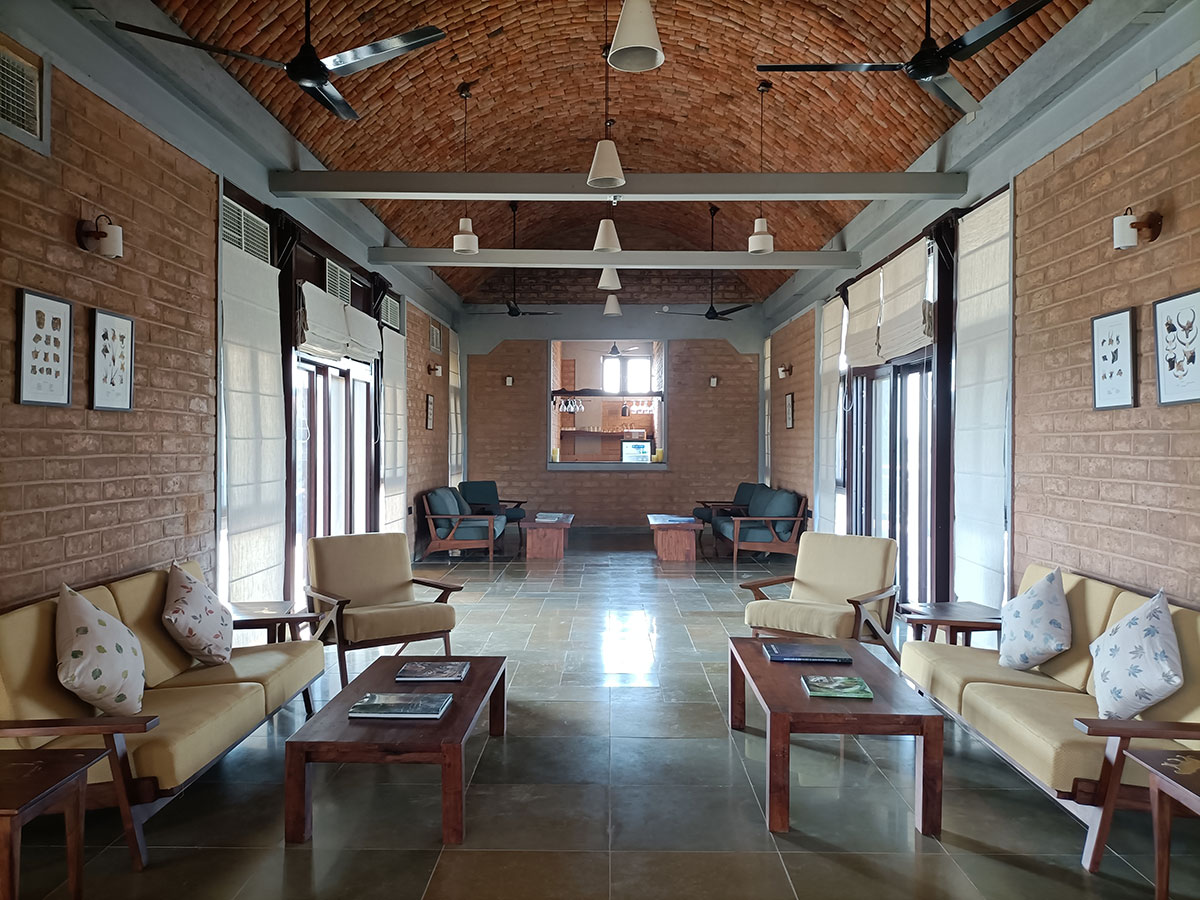
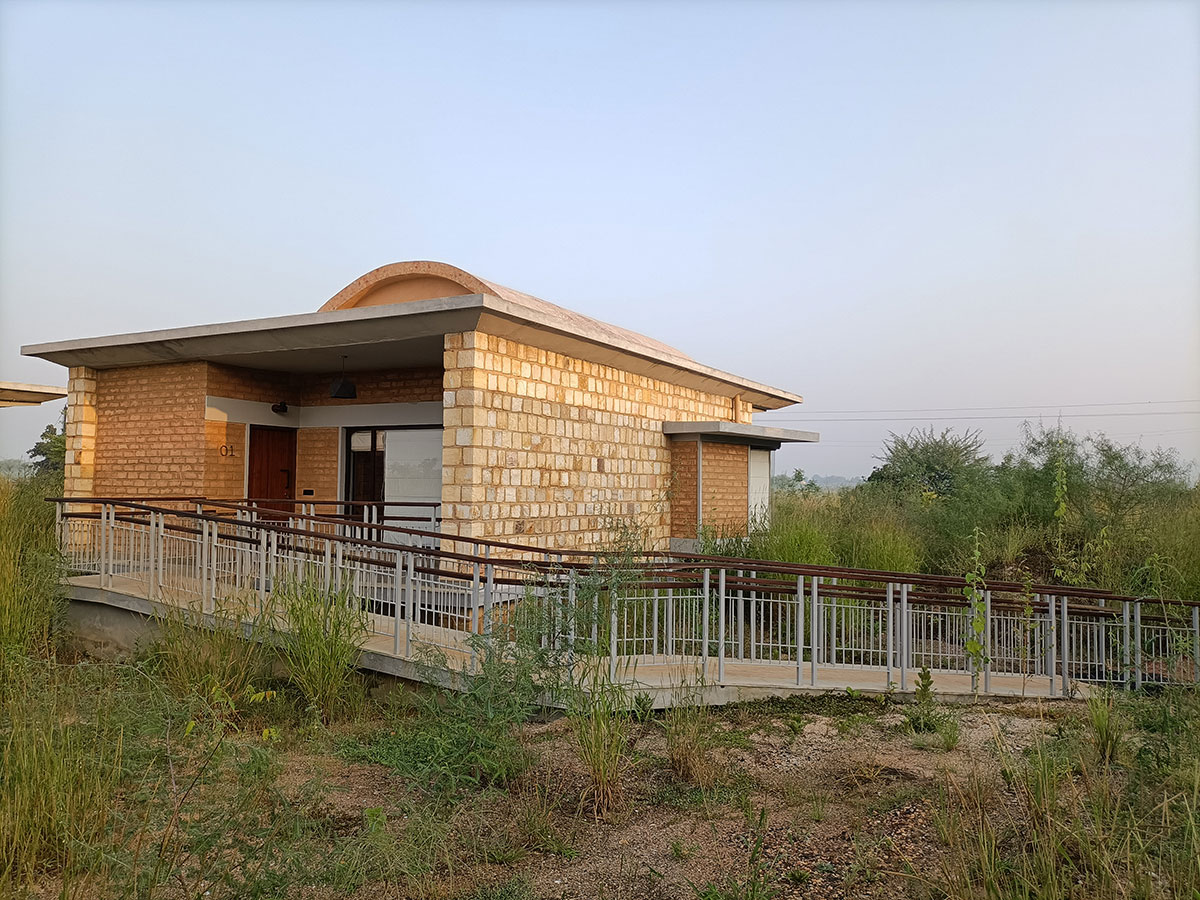
The landscape of Todaba’s has a variety of shades, from gold to dark brown for the most part of the year and green during the monsoons. The capture of the gold-to-brown hue has been done in the material palette of the architectural interventions. The material palette is a combination of local sandstone and stabilised adobes made on site using local soil. The lake becomes the locus of the project. The main building and its welcome area edge this lake. Here, the travellers also enjoy the rising sun when they are getting ready to leave for the forest tour.
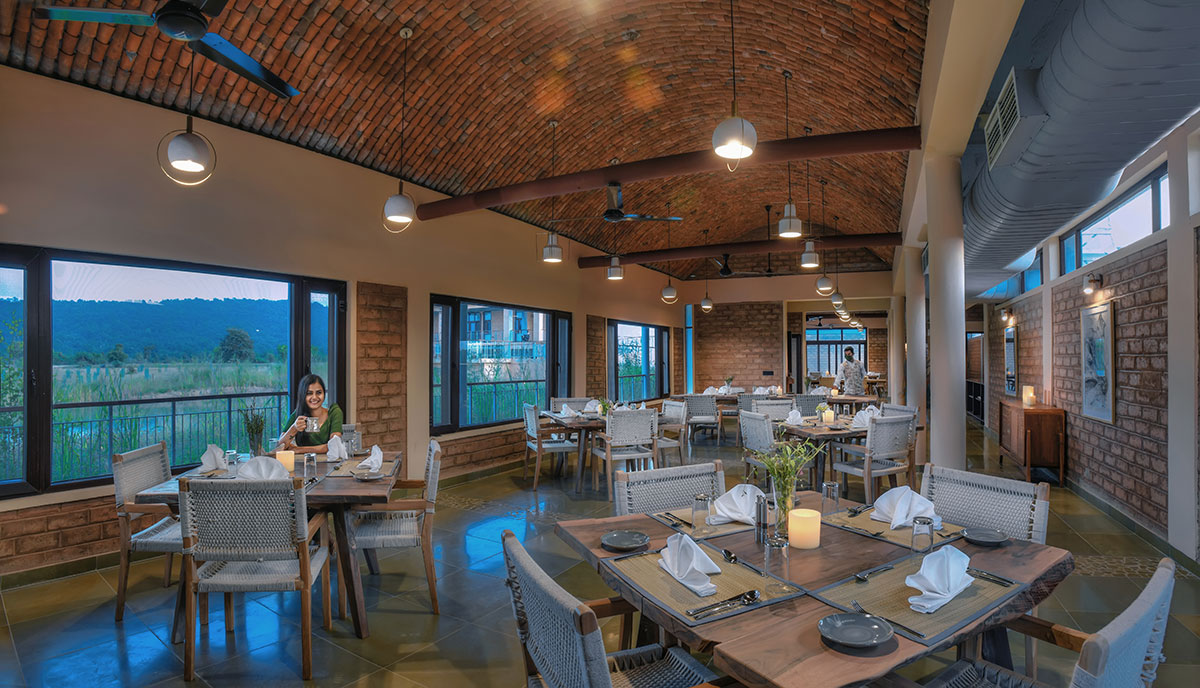
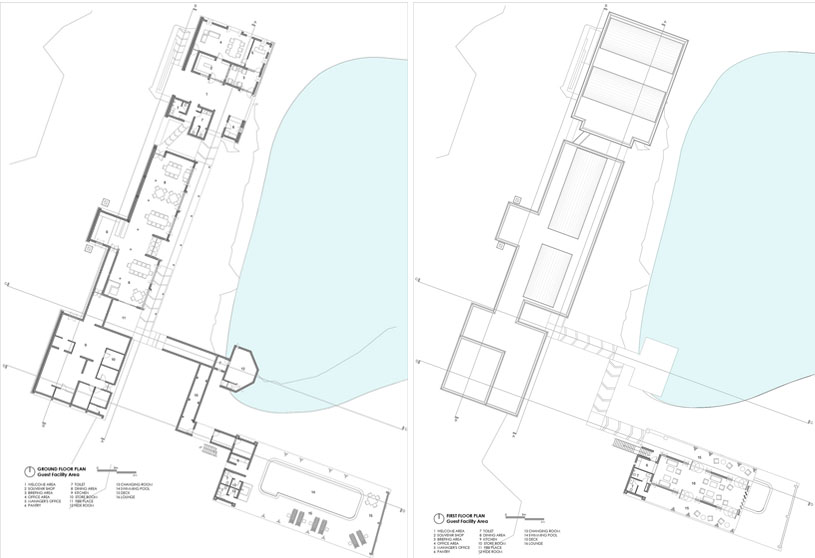

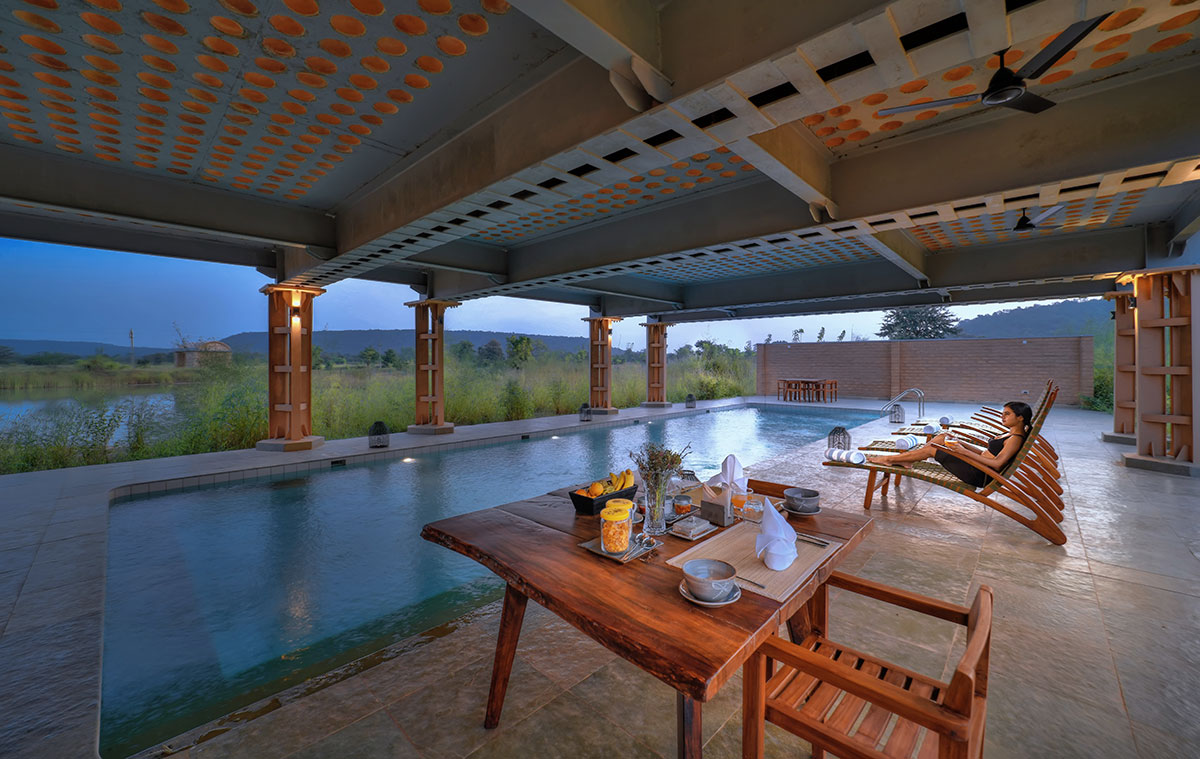
Belvederes along the dining area and the lounge enjoy views of the lake, forest, and evening skies. Below this elevated lounge is a shaded swimming pool with a deck overlooking the lake. The ceiling of the pool, which has a filler of pot lids, creates dynamic reflection while ecologically reducing material consumption.
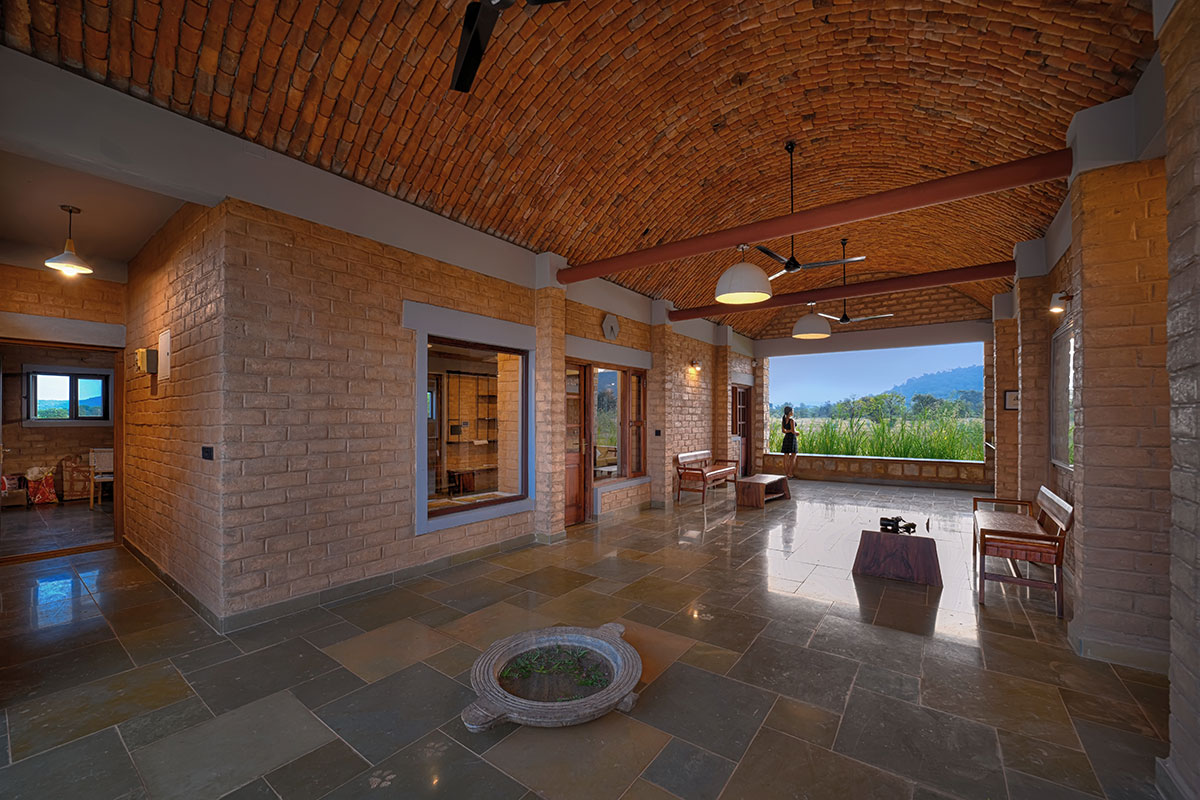
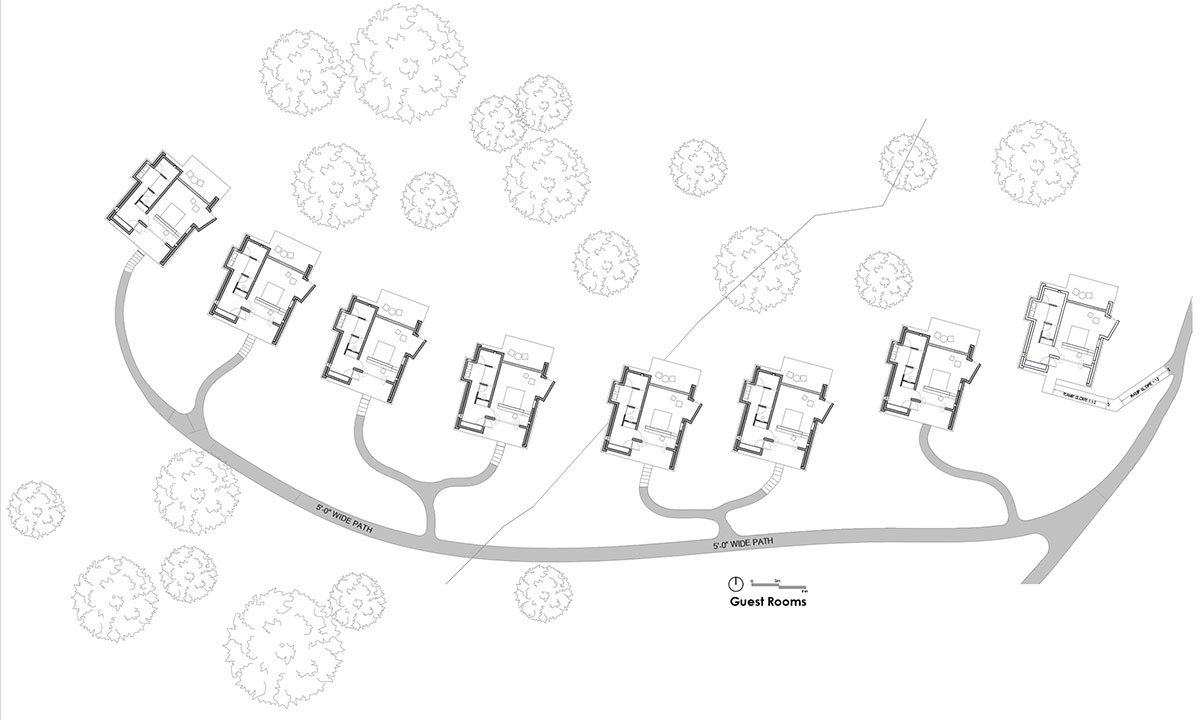
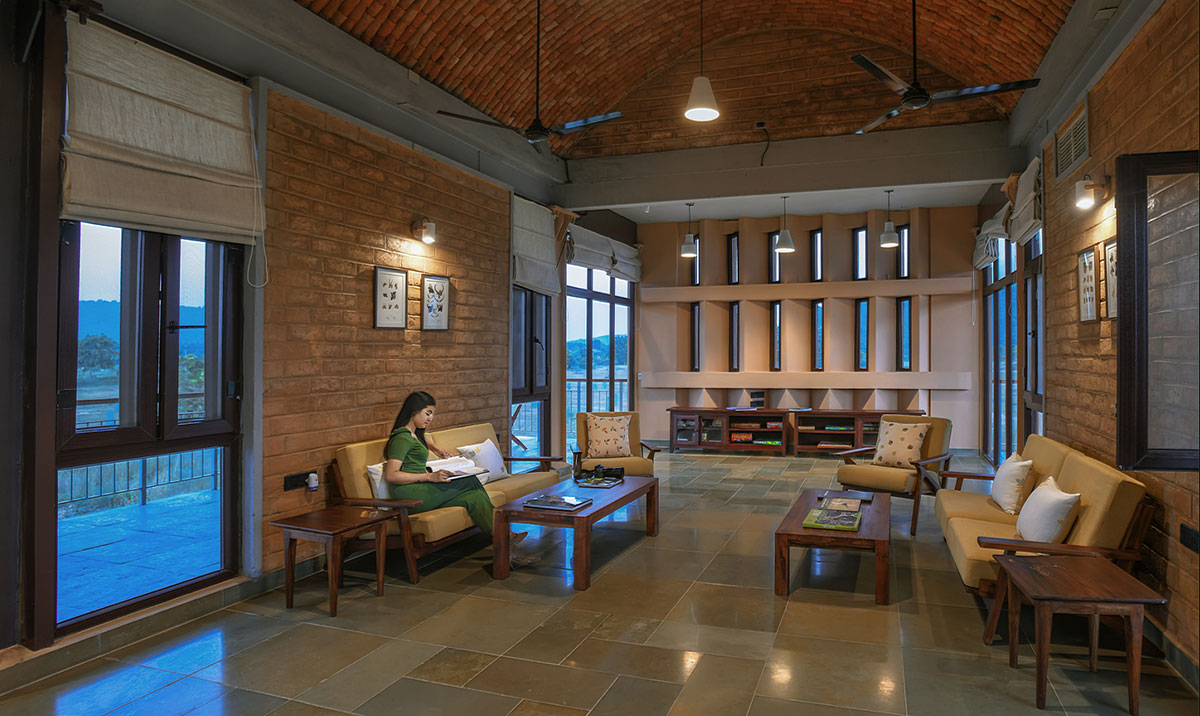
The guests are accommodated in the cottages placed along the east-west axis at the core of the property. Each cottage has large openings in the north and south, shaded by deep verandahs. Both the study desk and bed view the buffer areas, giving an experience of living in the forest. As the peak season for safaris is summer, the buildings are designed to reduce cooling loads by using passive strategies. Composite stone and adobe walls on the east and west sides reduce the heat gain.
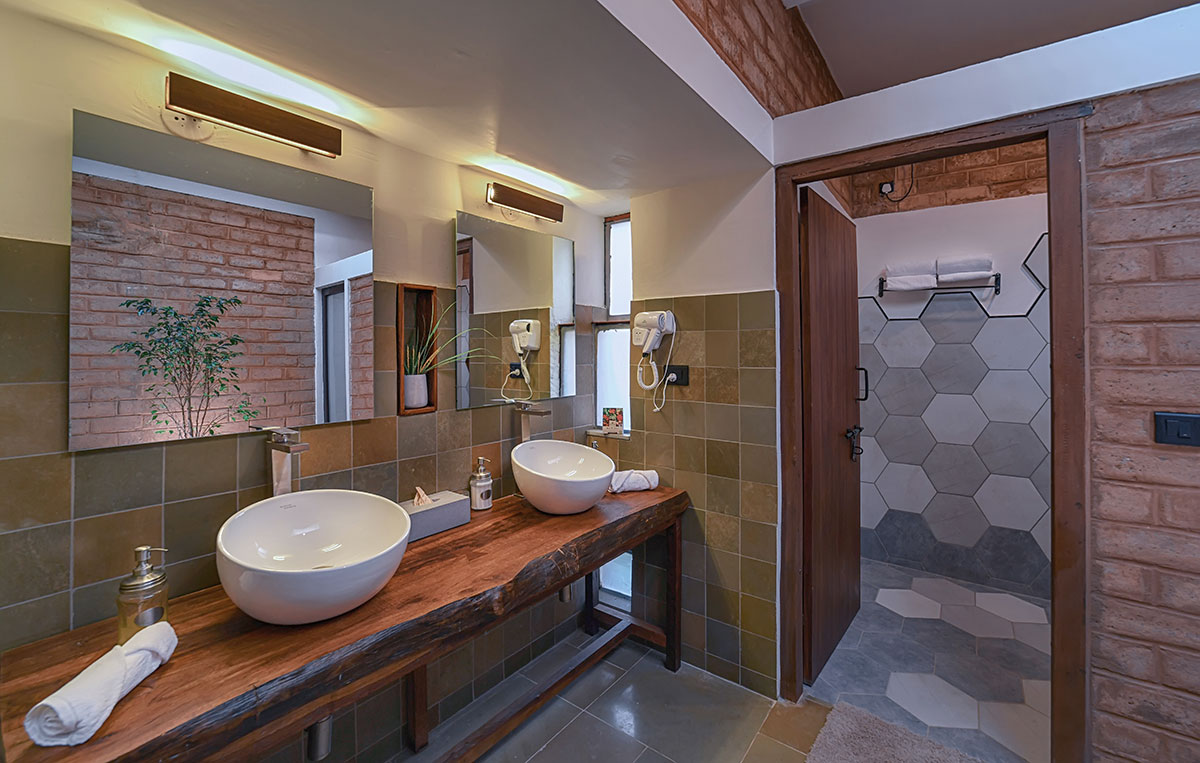
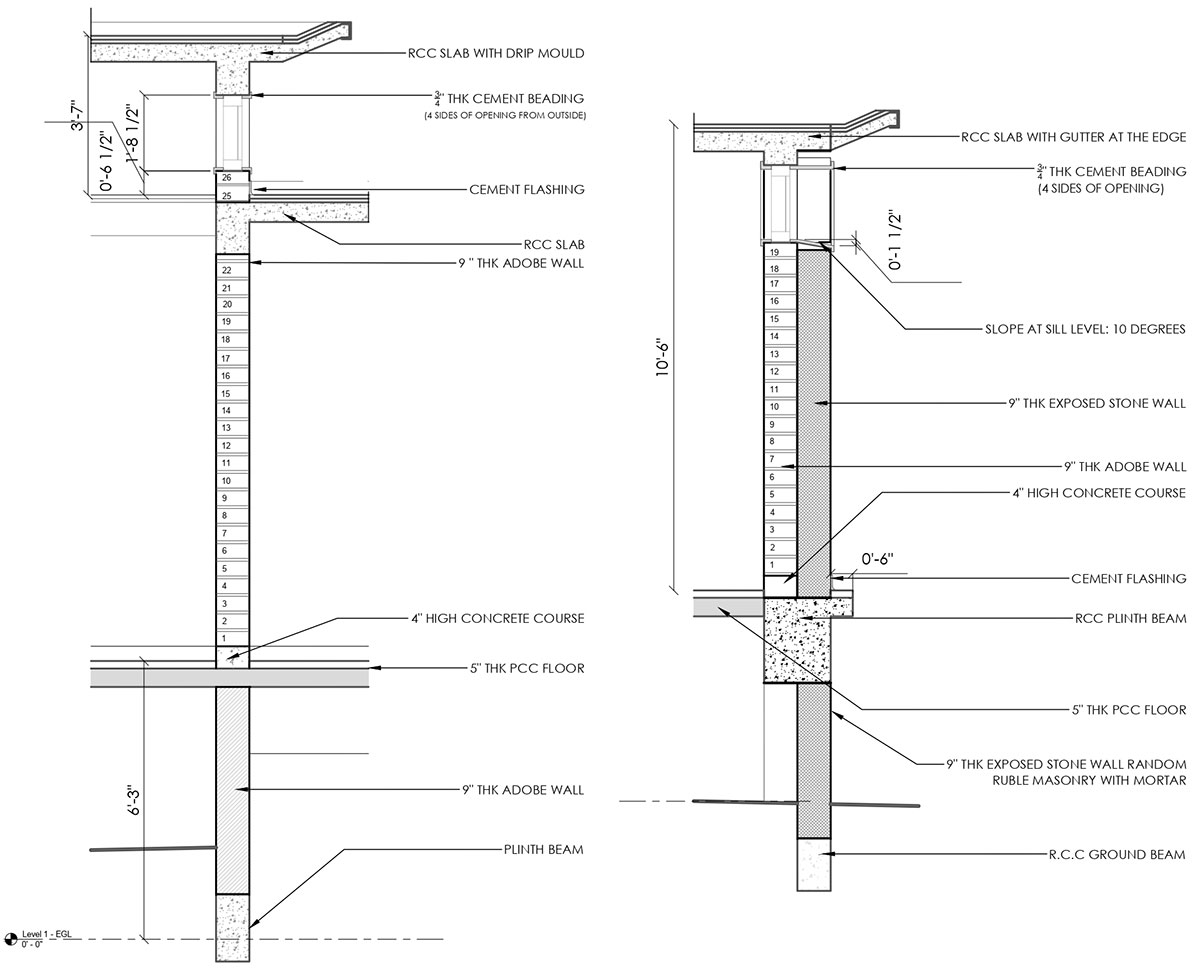
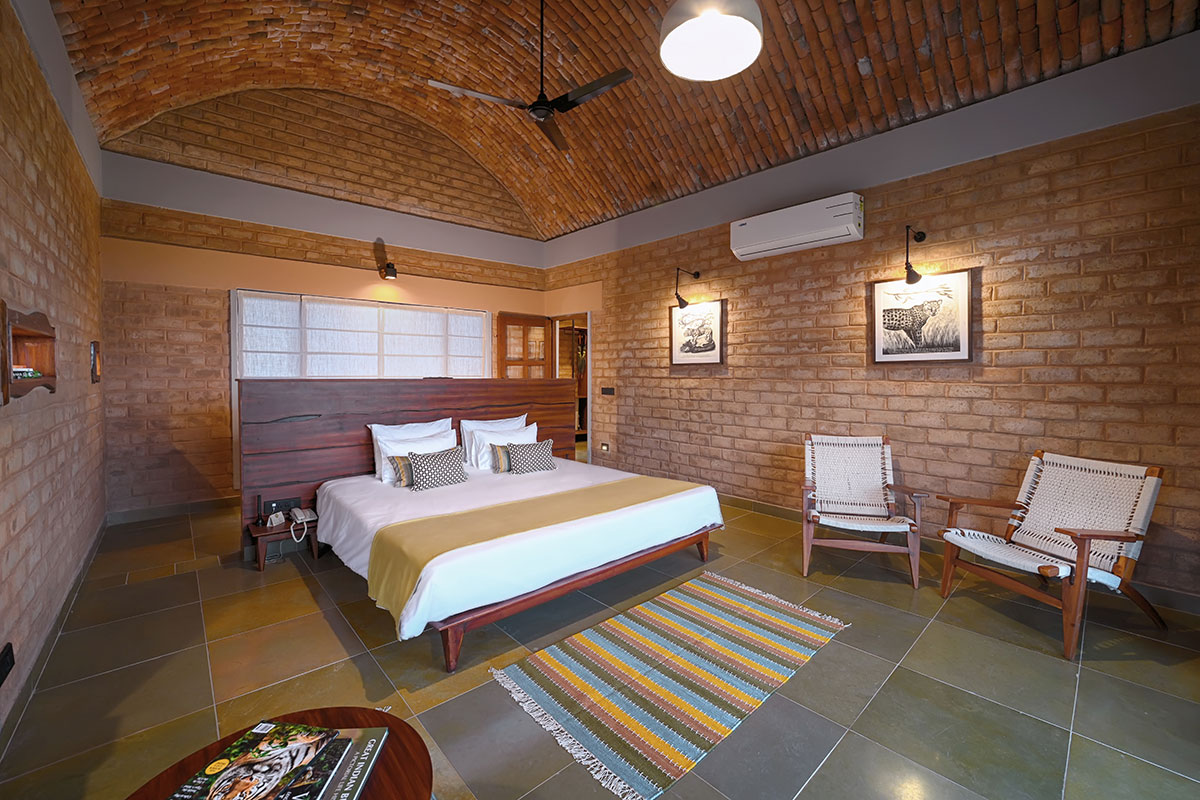
The toilet and the changing area shield the room from the western sun. A small skylit roof with heat-reflective glass near the vanity wash basins brings in an ample amount of light inside the toilet area. A vaulted roof made of conical pottery tiles with air gaps between and a ceramic mosaic on top insulates the interior spaces from the incidental heat from the rooftop.
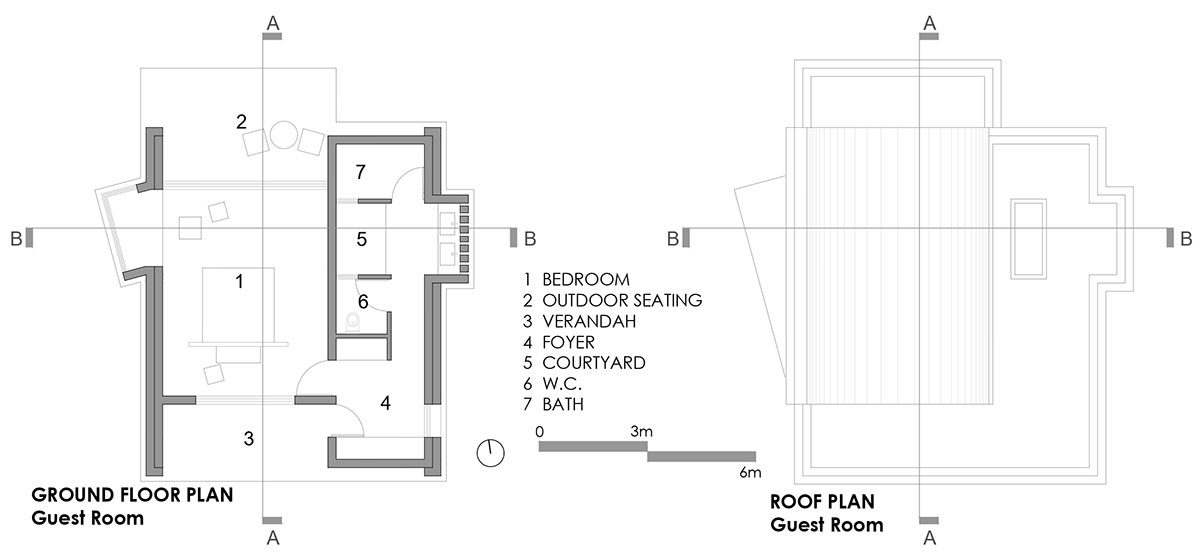
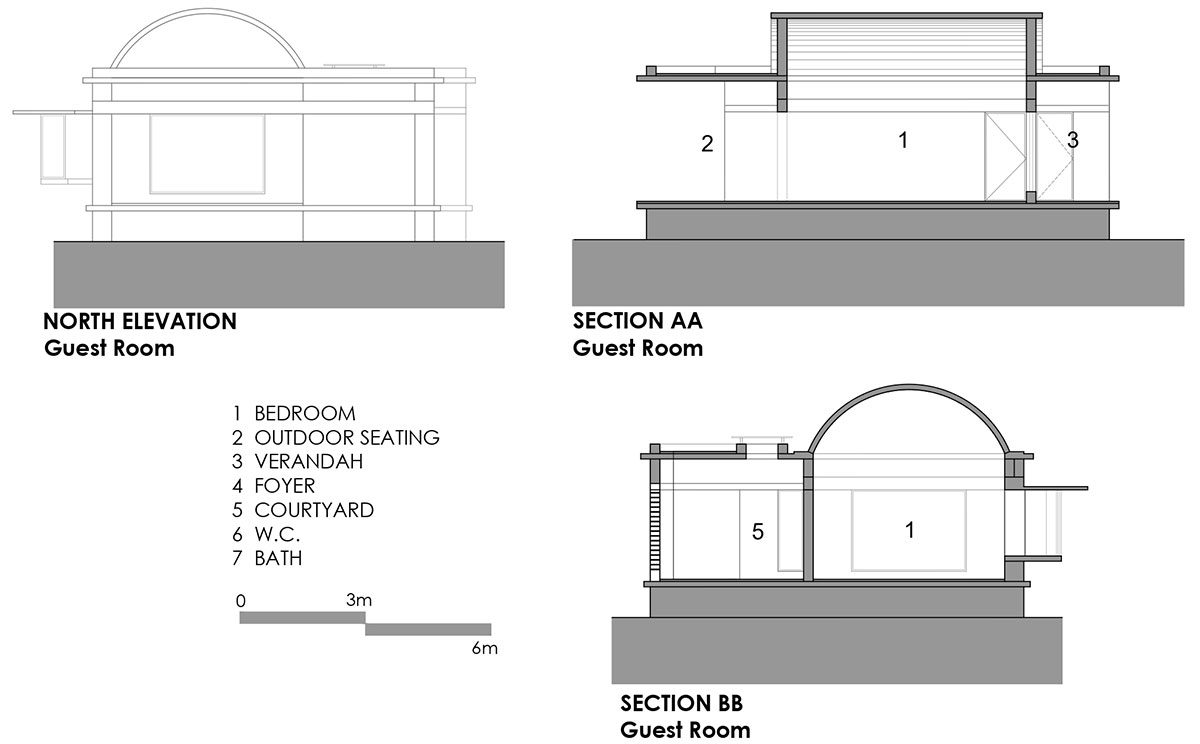
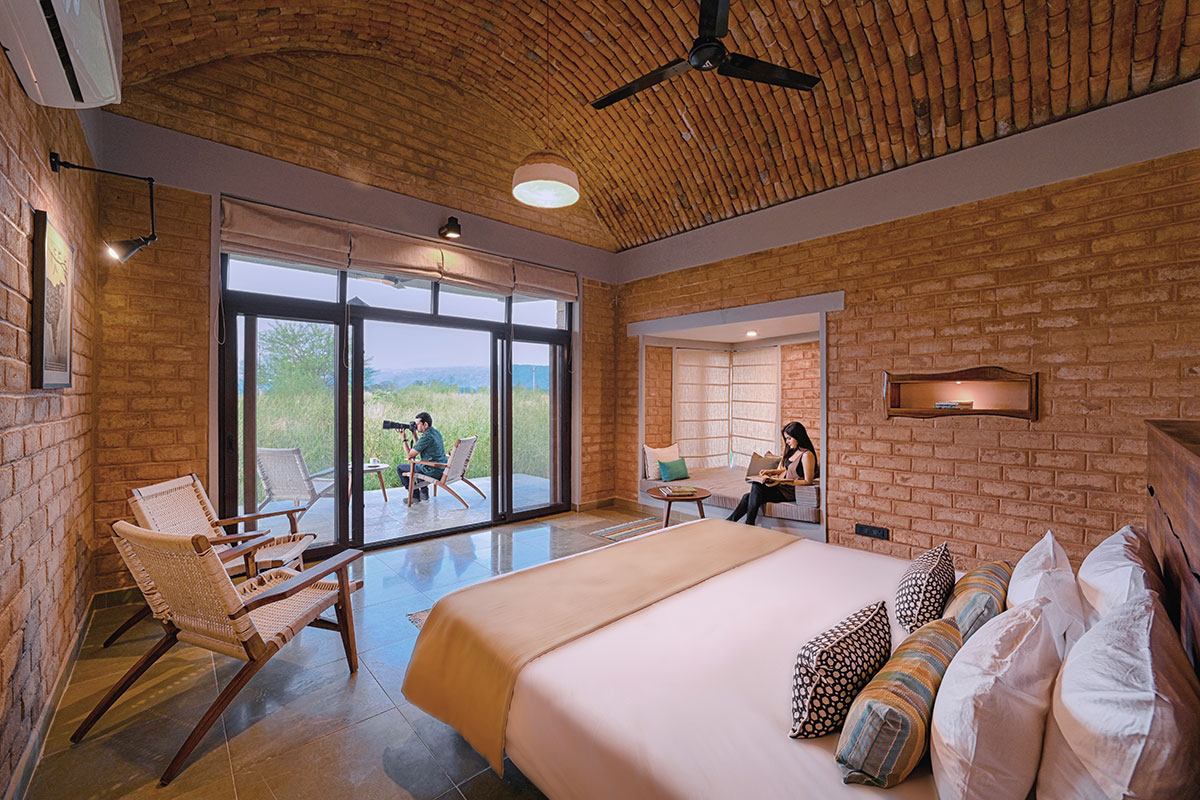
The interior finishes of the guest areas continue the same colour palette of light to dark brown and terracotta reds. The floor with golden brown Kota (limestone) blends well with the adobe walls. The terracotta red roof tiles create a contrast and make the vaulted ceiling stand out even more. The ferrocement lighting fixtures with warm yellow light set a very cosy mood.
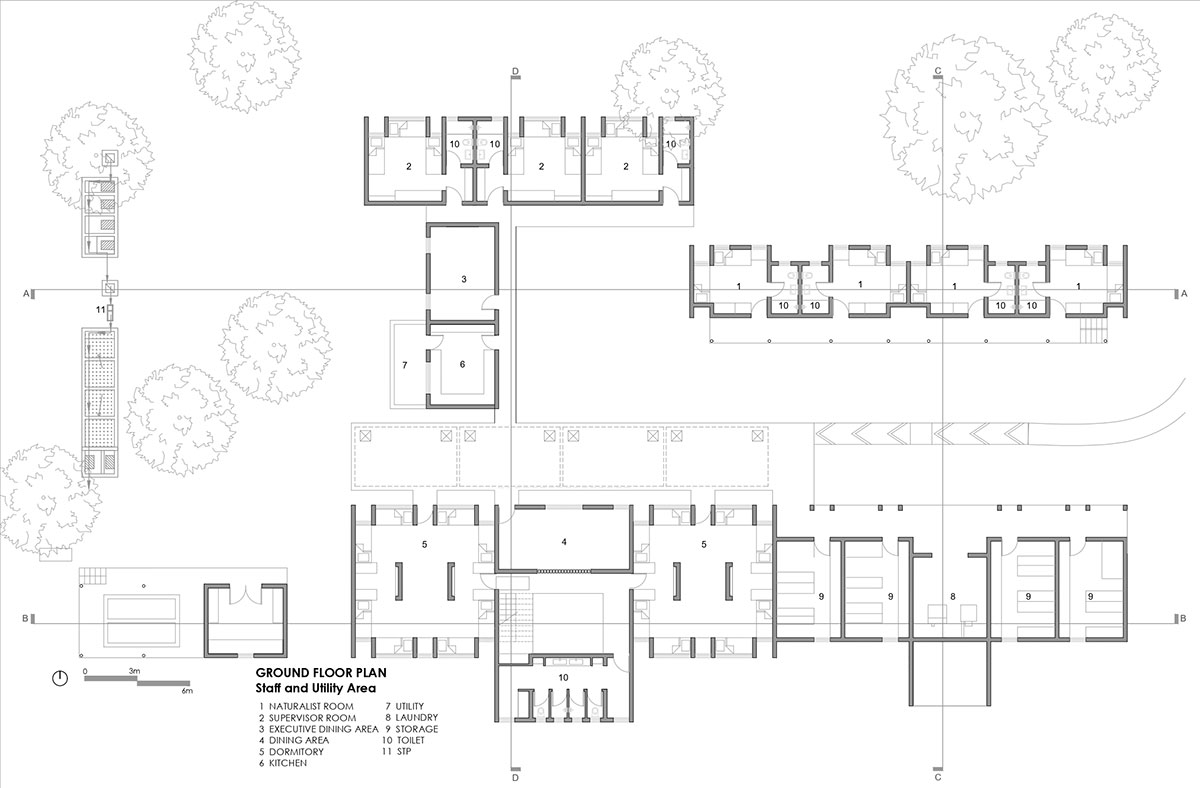
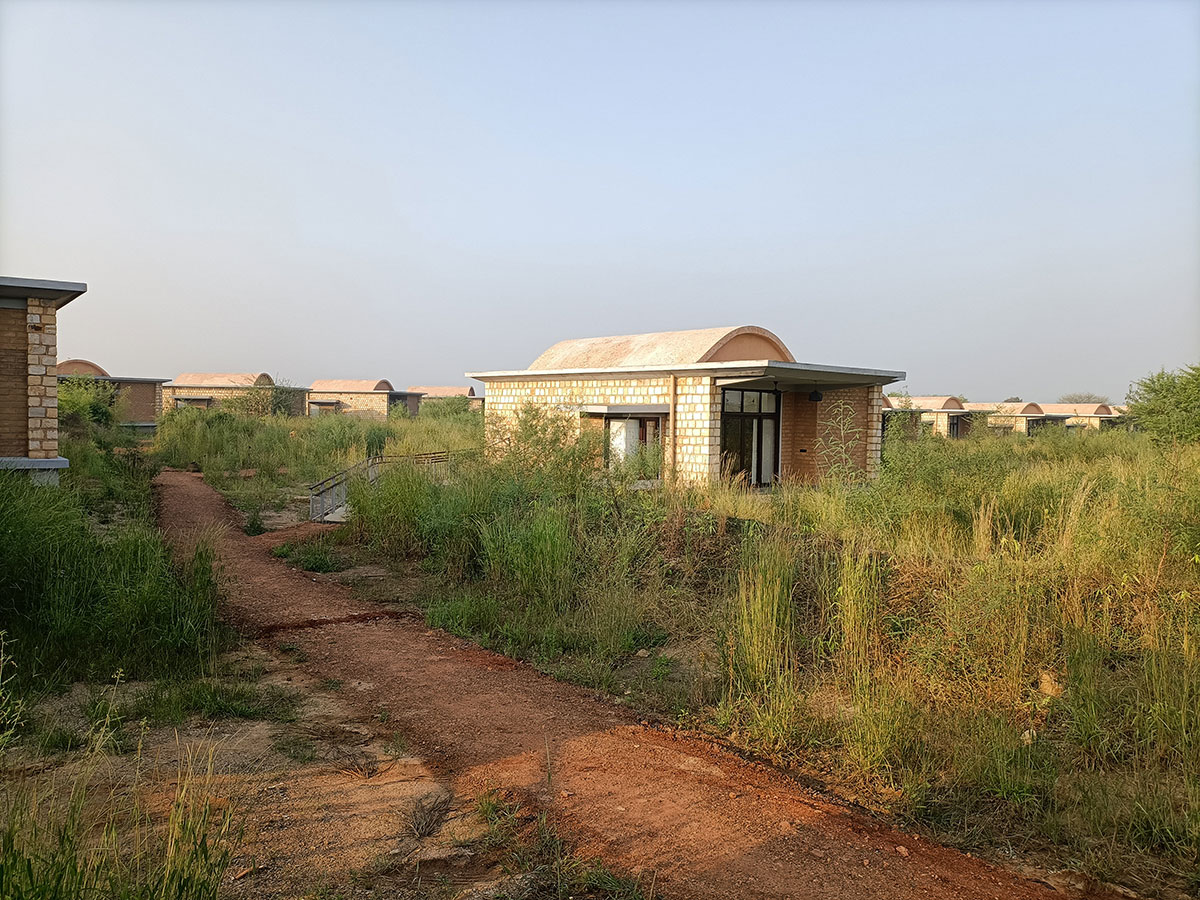
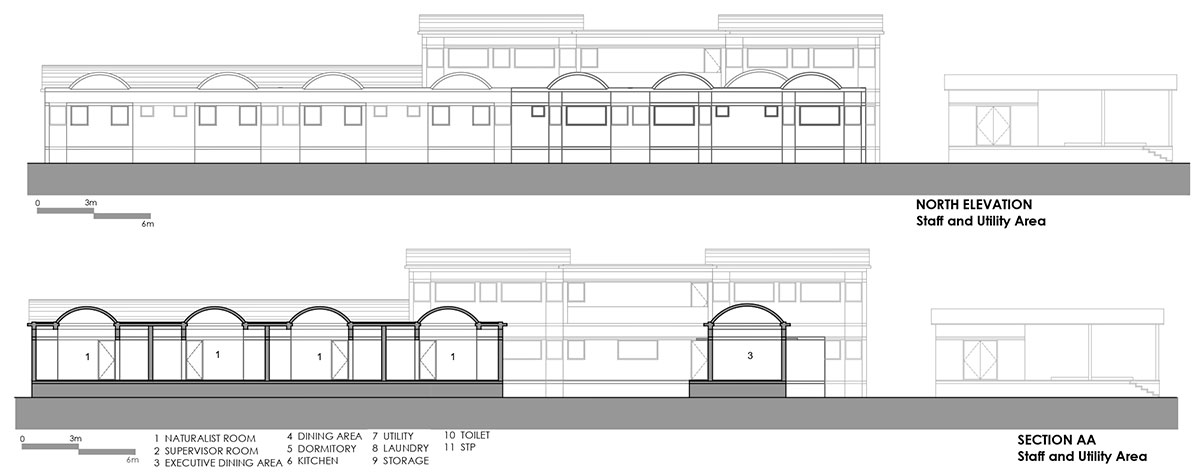
Staff housing on the west is carefully located to provide quiet space and privacy to its occupants while they are resting during breaks. The senior staff housing uses similar design language as the guest rooms, with adobe walls and a terracotta vaulted ceiling. Junior staff dormitories are designed to offer windows near every single bed space. Load-bearing fin walls act as a partition between individual beds, offering some level of privacy to their users. Water from the staff housing roof is harvested and stored in the 0.1 million-litre water storage tank.
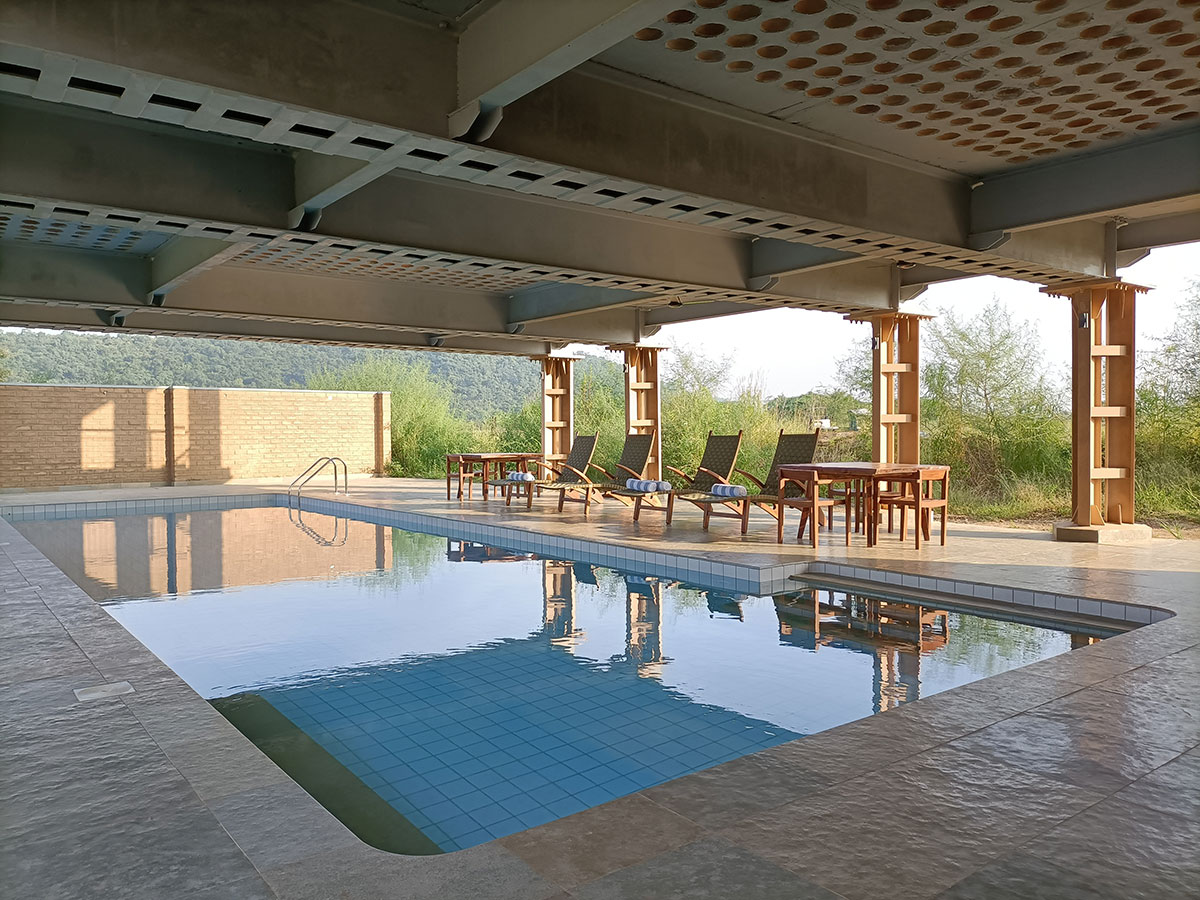
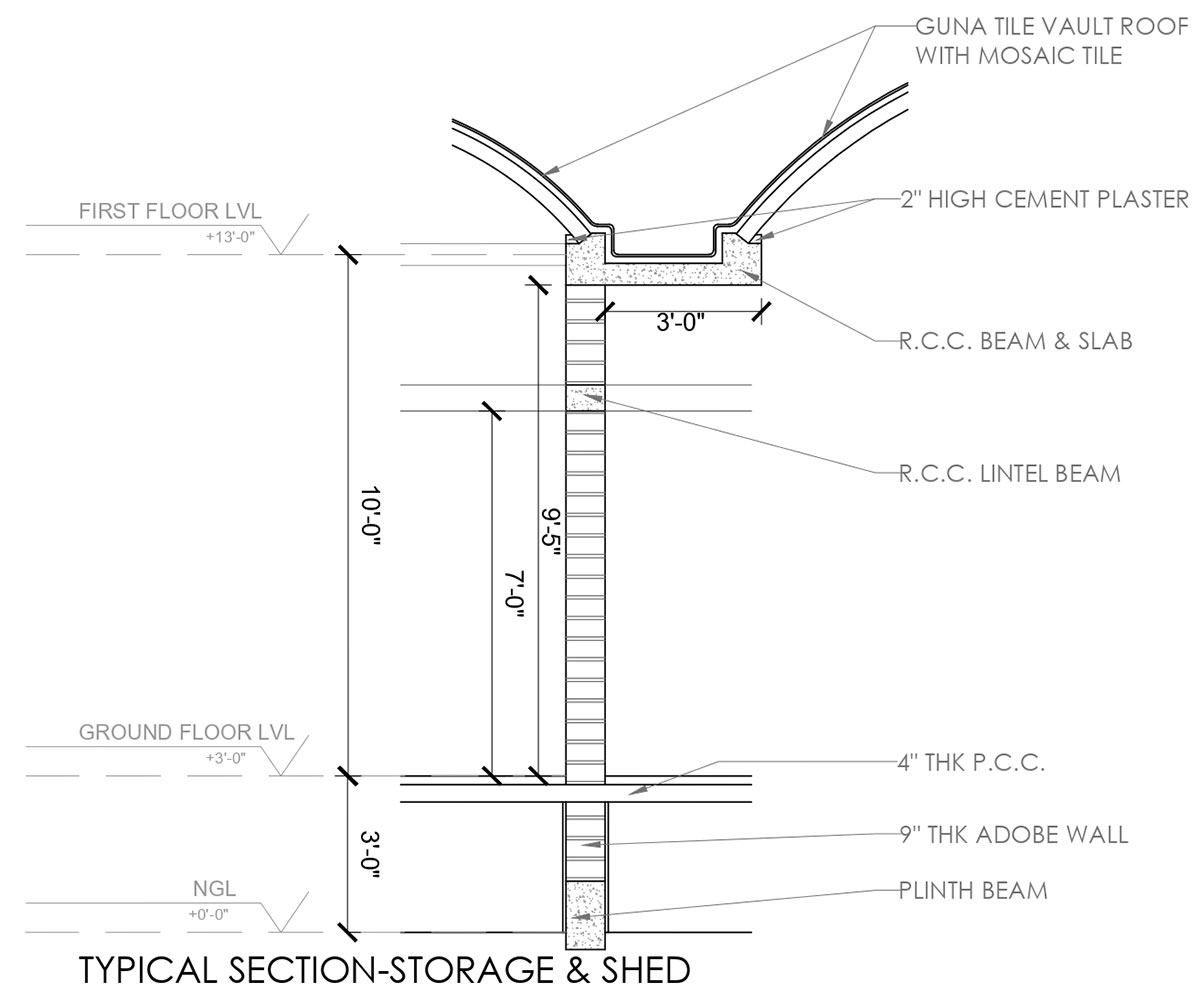
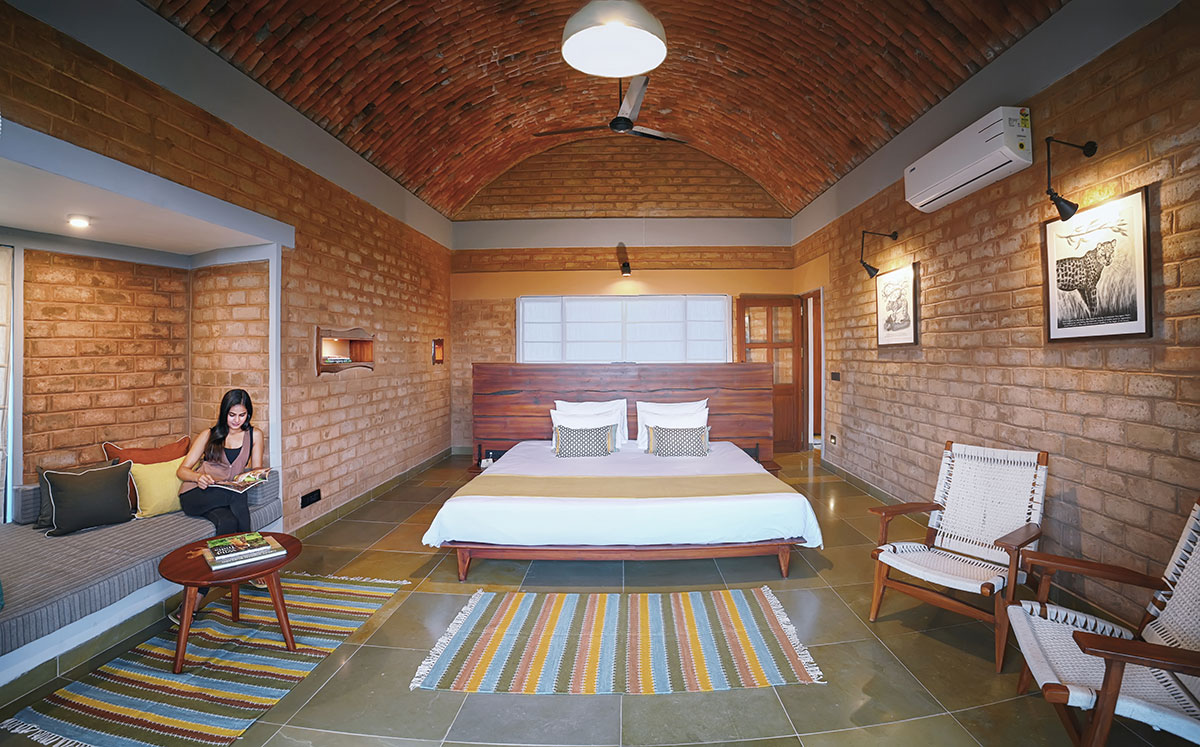
All the sewage water from the property is treated using a plant-based water treatment system, PHYTORID, developed by the National Environmental Engineering Institute (NEERI), and is subsequently used for growing the organic vegetables and the forest on the property. The use of terracotta, either as filler in the RCC slabs or roofs for residential spaces, adds to the concept of circular economy.
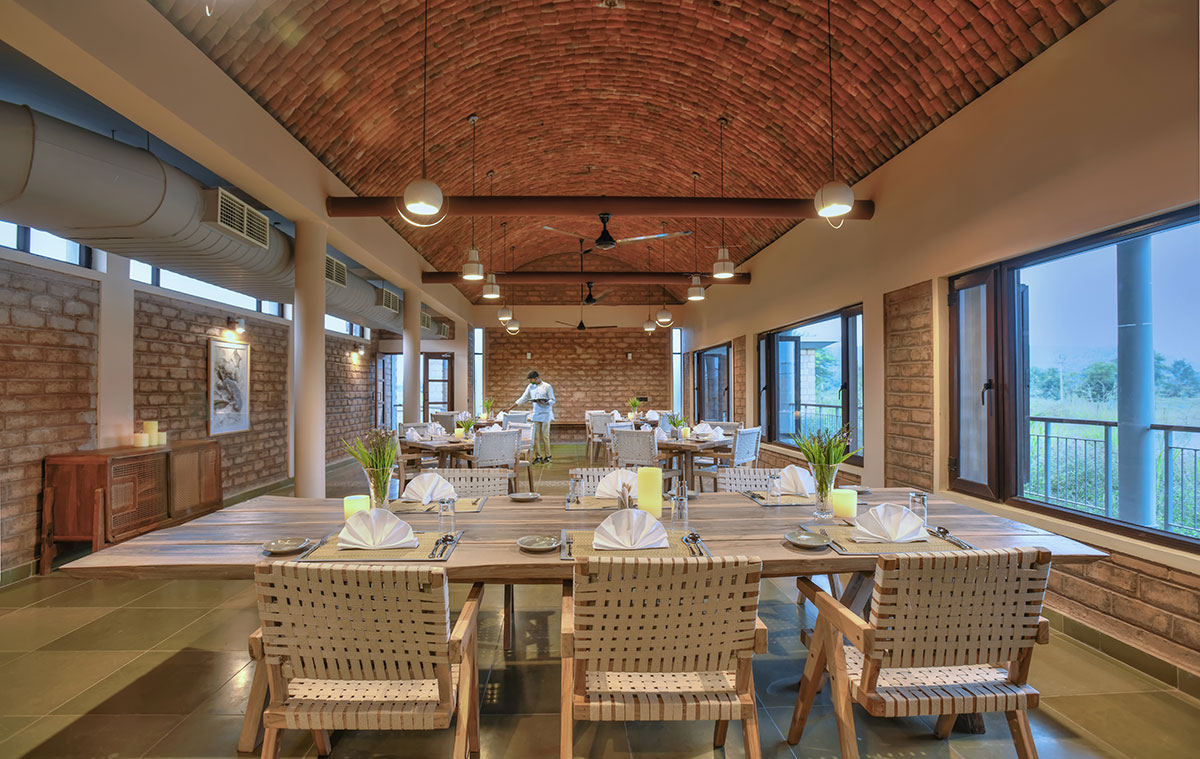
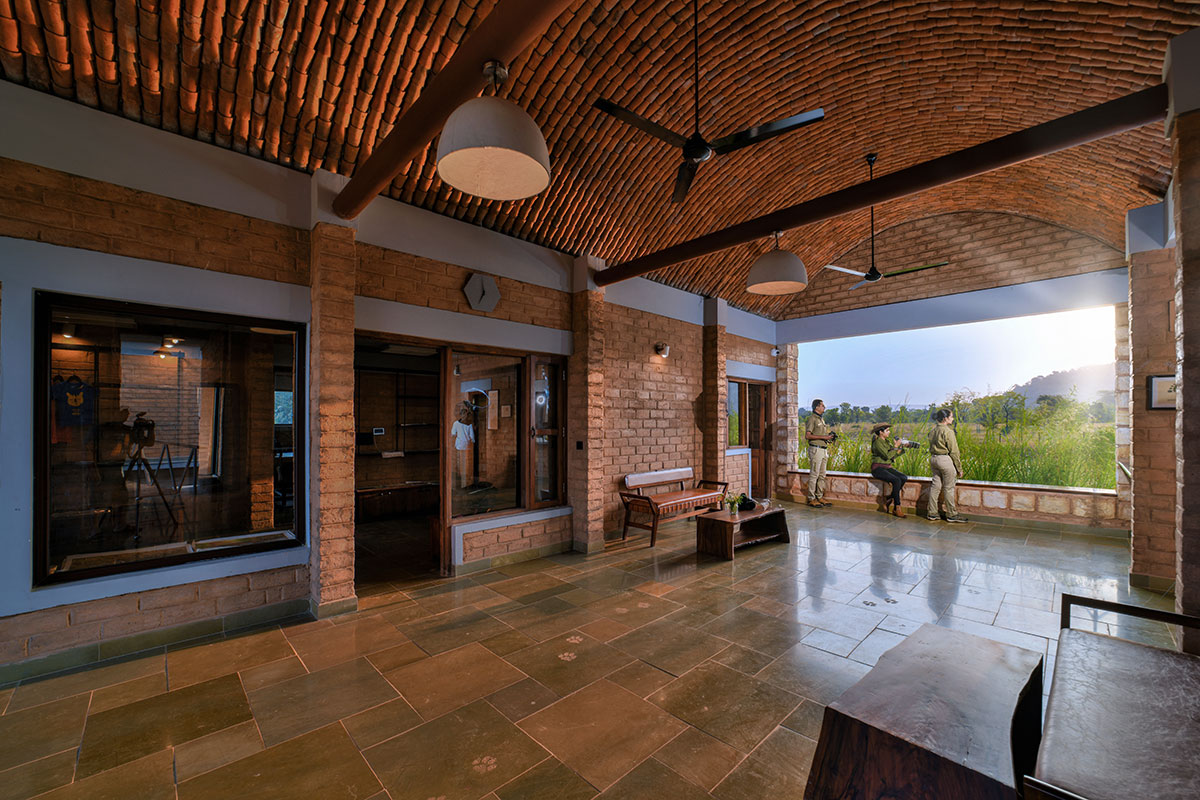
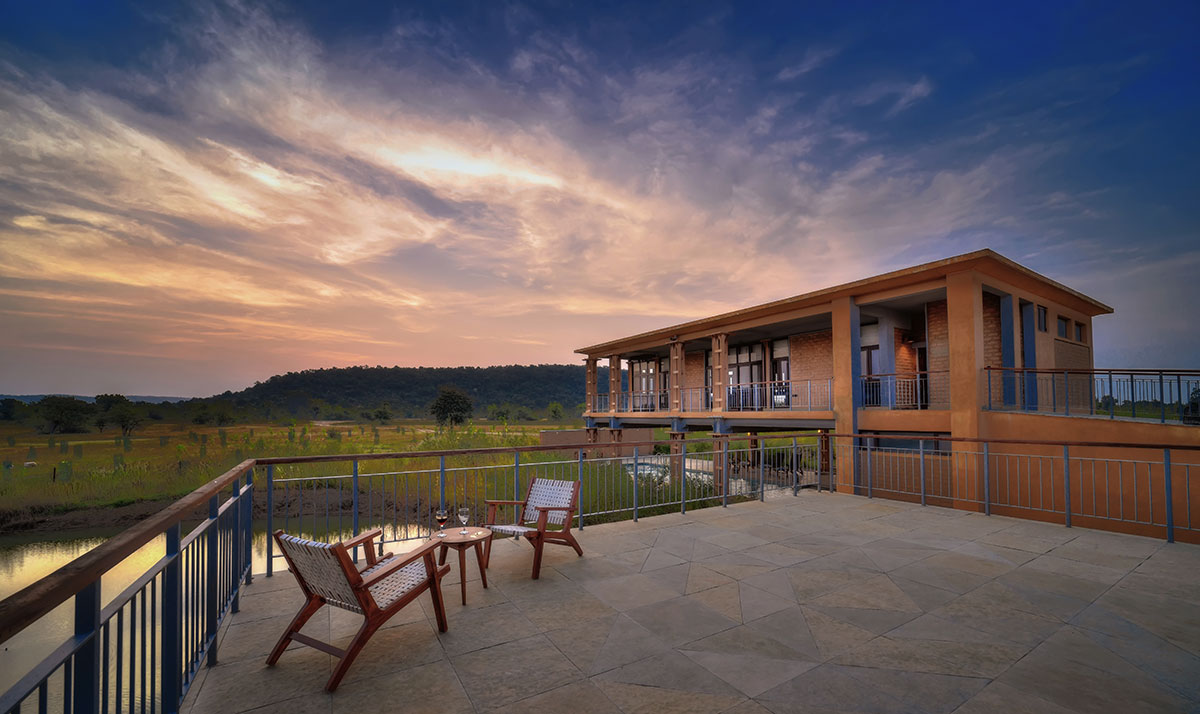
These are produced in the village and local areas and use the desilted soil from the lakes. Since most buildings, even in rural areas, are adopting RCC construction, these skills are dying out. As locals migrate and agriculture activity reduces, the desilting of lakes stops. The non-desilting leads to a drop in aquifer recharge. The designers used terracotta consciously to make the facility part of a virtual cycle. They want the facility to showcase that ecological architecture is in sync with the ecosystem. The vaulted roofs were done in collaboration with the Centre for Science for Villages (CSV) Wardha. This is an organisation that works on Gandhian principles and values. The project is a happy collaboration of ecology, social, and leisure.
