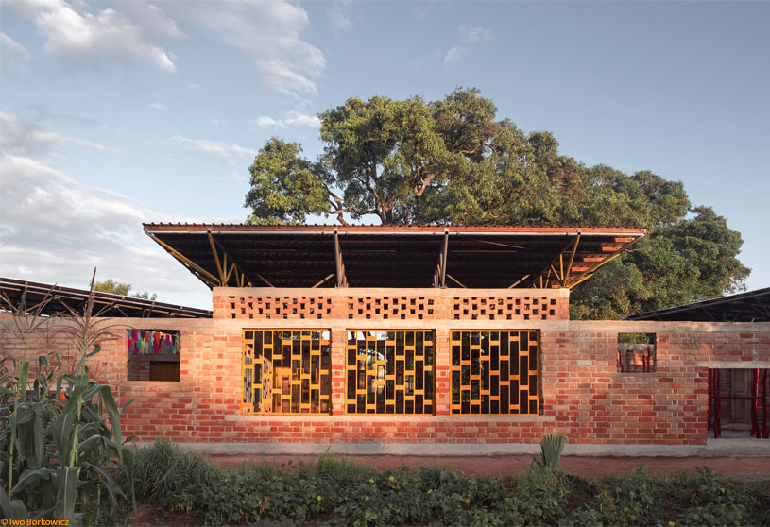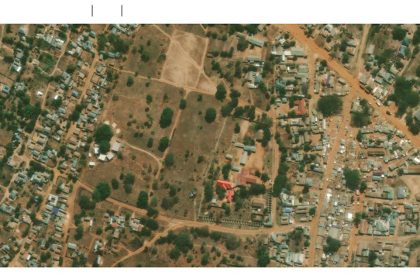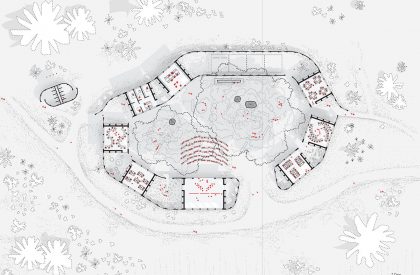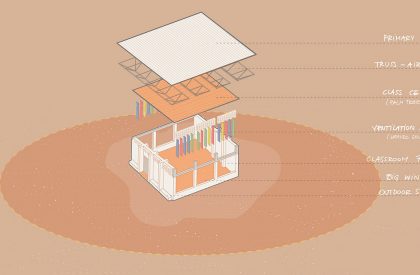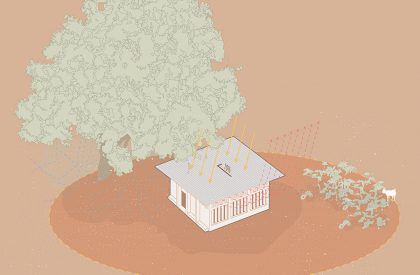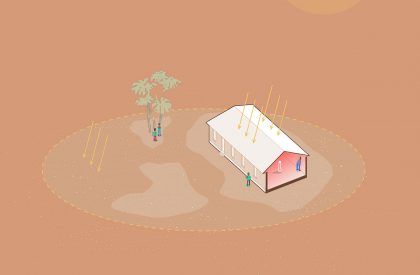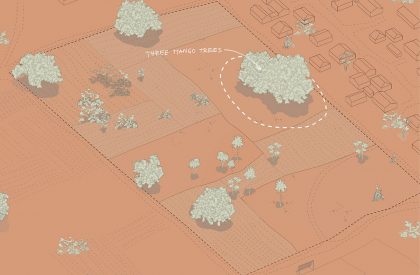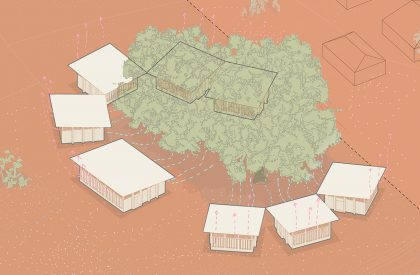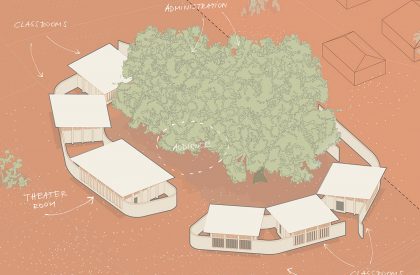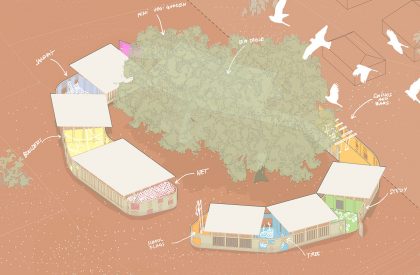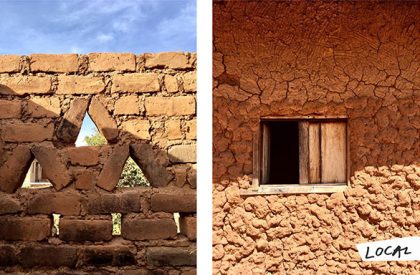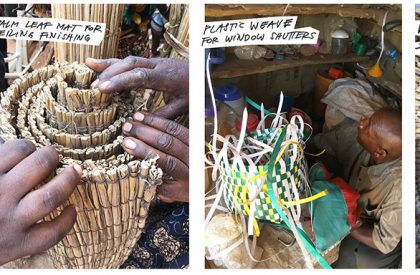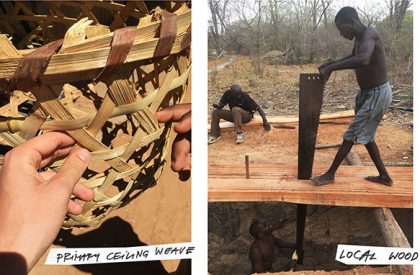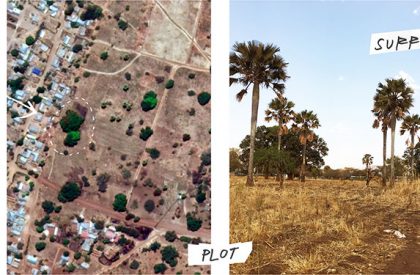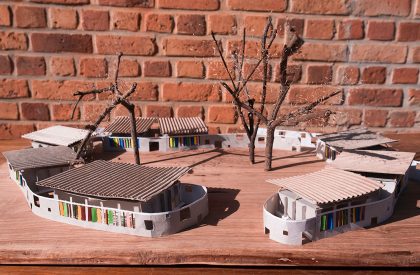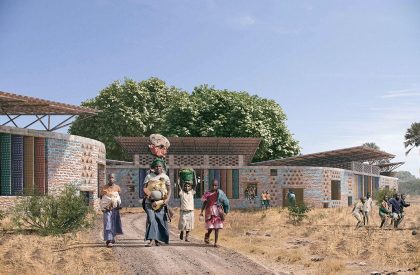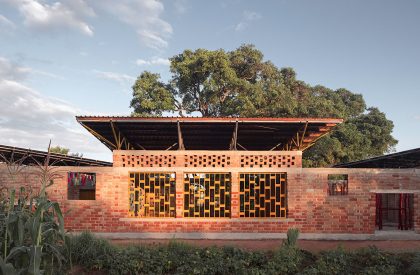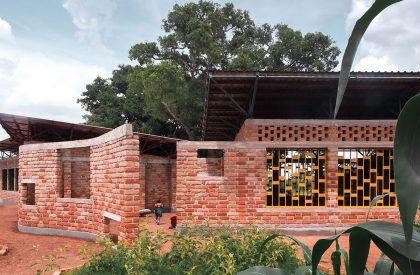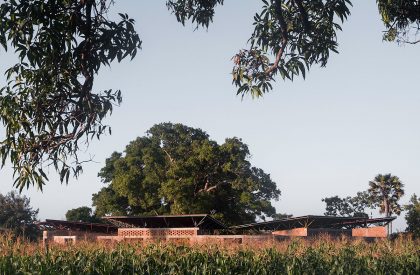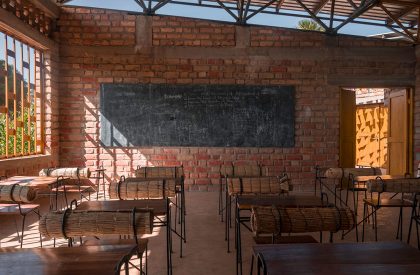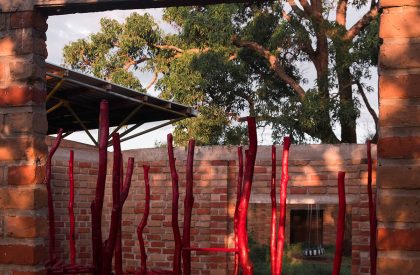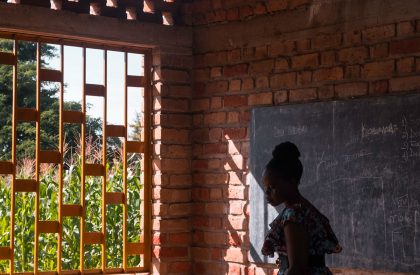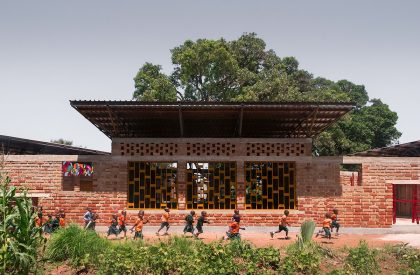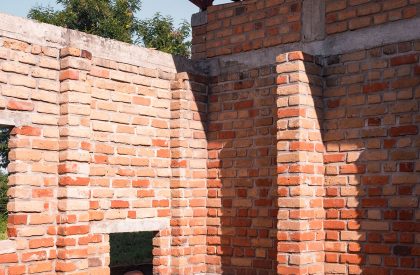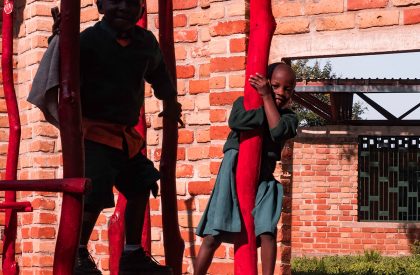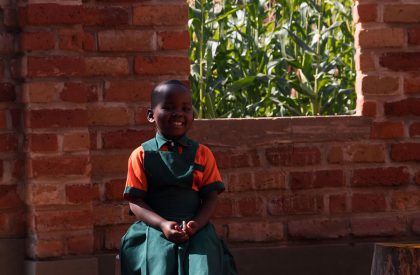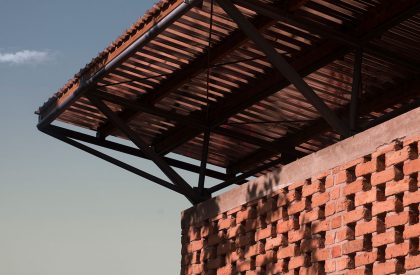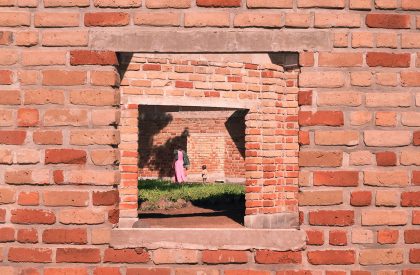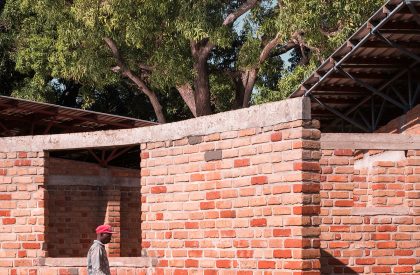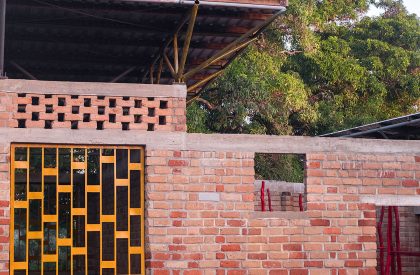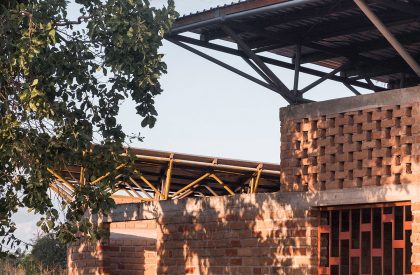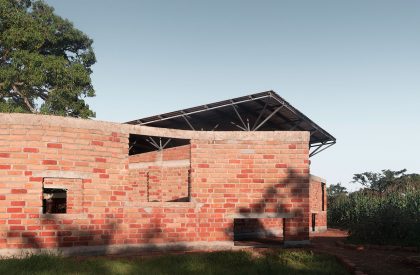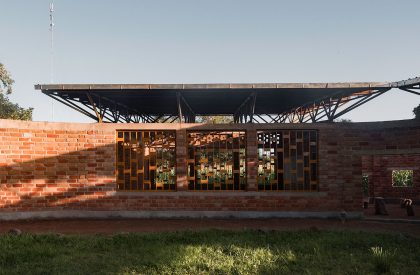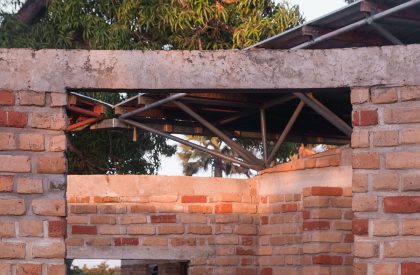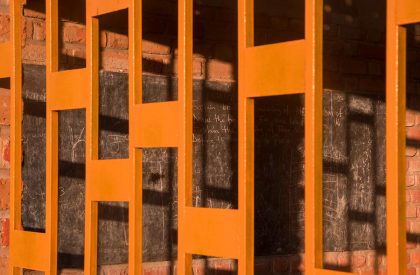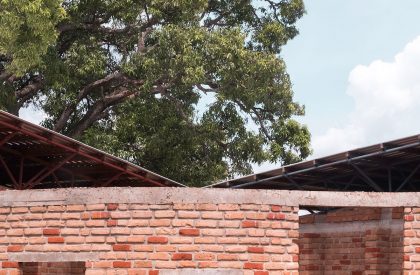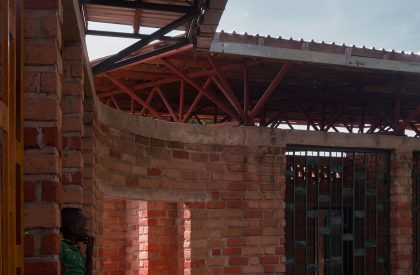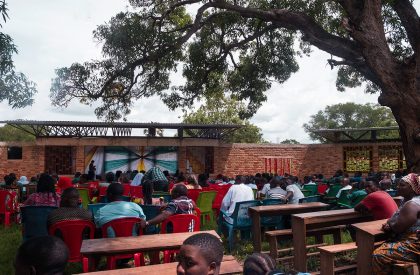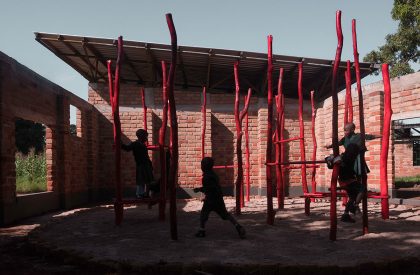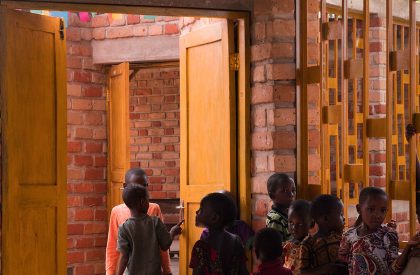Excerpt: The architectural project Wayair Foundation School, by Jeju Studio takes inspiration from the African vernacular settlements in order to connect to the familiar local emotion. This is achieved through on-site-produced brick use, colorful window bars and door ornaments, despite its visibly different silhouette. The project is intended to serve as a shared space for education, public events and performances within the community.
Project Description
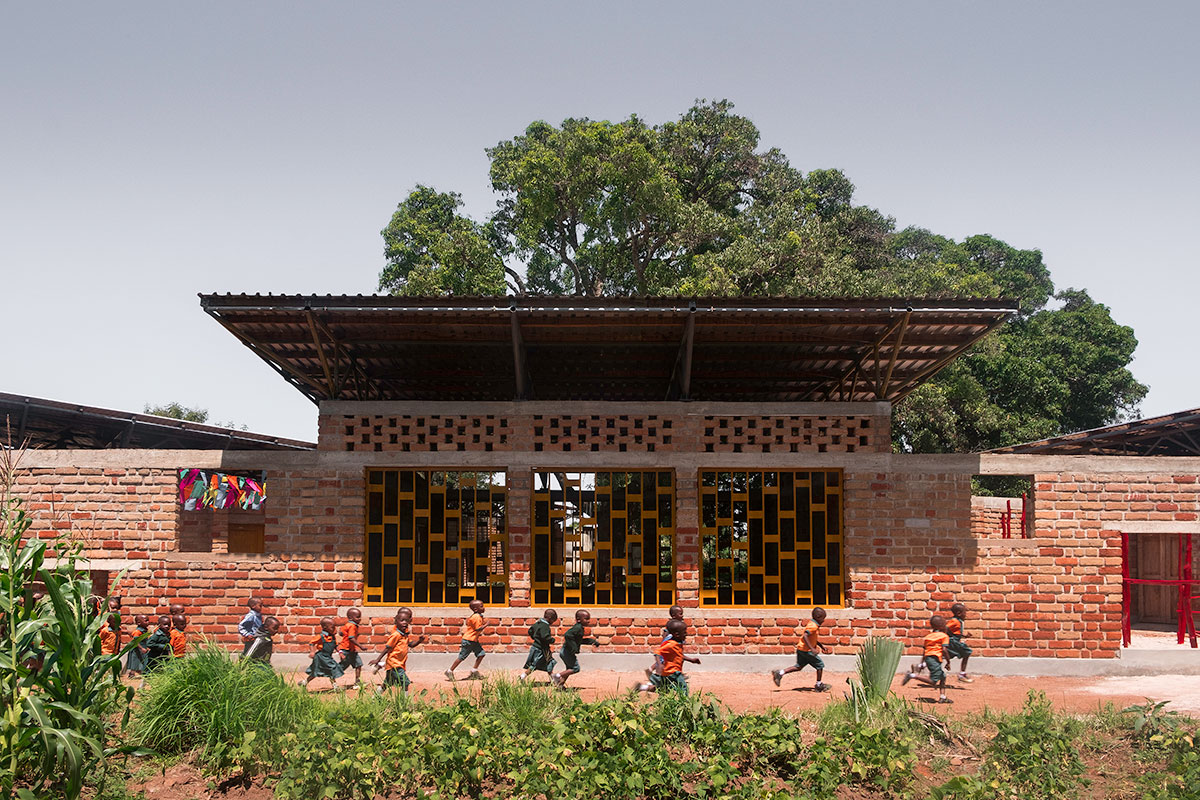
[Text as submitted by architect] Abstract: WayAir School serves pre and primary students in a refugee settlement in Ulyankulu in western Tanzania. The school has a strong emotional gravitas as a forward looking object, built with local people cementing the permanence of the settlement.
Ulyankulu is transforming from the three decade long uncertainty of being a temporary home, into a place where the future can be built, both legally due to the naturalization process for refugees and physically with homes and towns infrastructure being developed and upgraded. The school that serves more than just students with its unique education model and a harmonious relation with the environment is an important cornerstone of that.
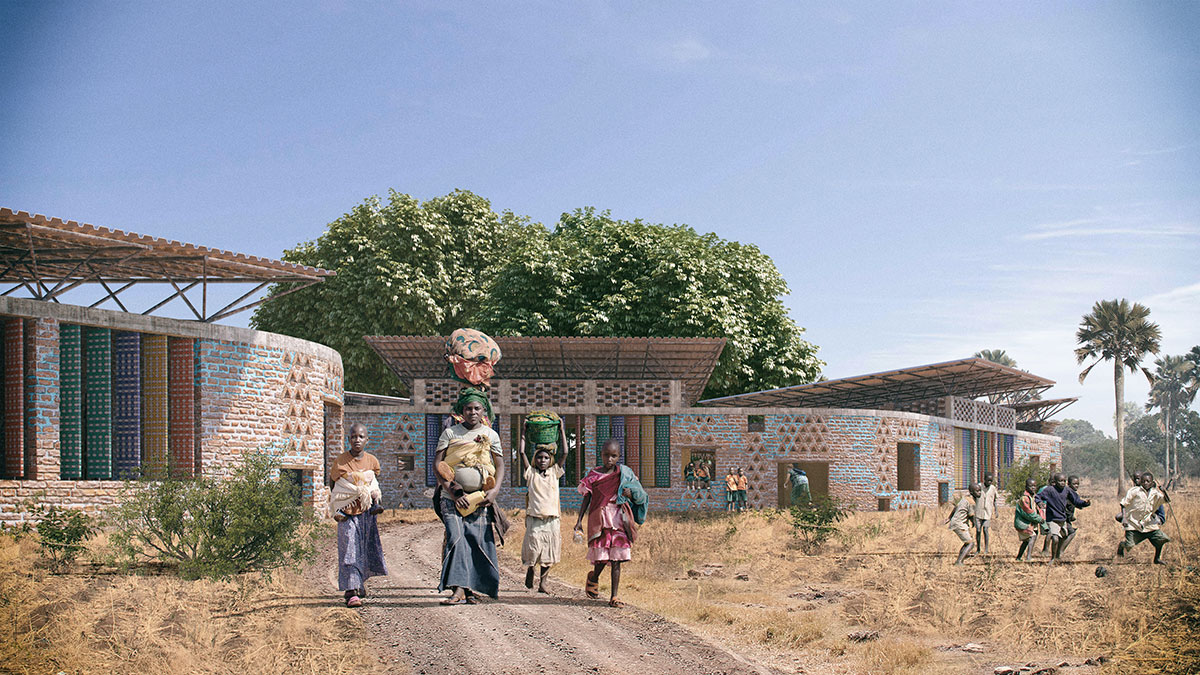
Wayair Foundation is an extension of a one-of-a-kind theater based primary school in Poznan. It inhabits a prefabricated building that was gifted from the Netherlands over 25 years ago and today passes this amazing gift along – to the refugee settlement in Ulyankulu in Tanzania. Built school responds to the most dire needs of the area: space for education and social life, water harvesting, passive cooling and renewed relation with nature.
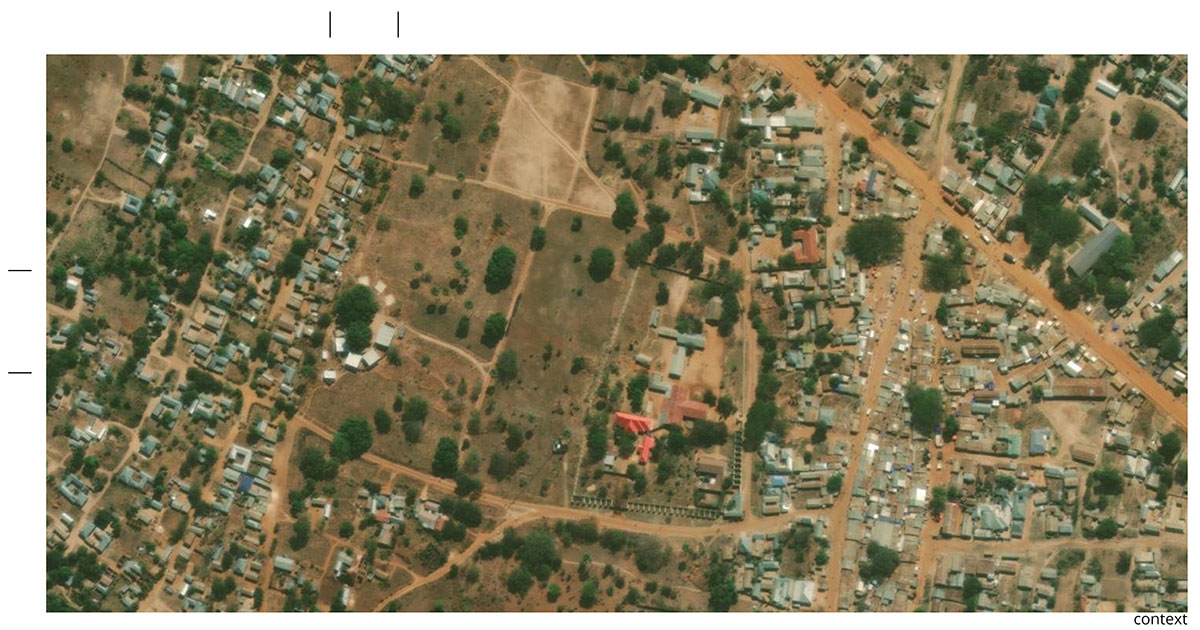

The origin of the project: Ulyankulu is a former refugee settlement in Tabora region located in the western part of Tanzania. The inhabitants of Ulyankulu had fled Burundi following ethnic violence and killings in 1972. Since the 1970s, the settlement has transformed into a town: people made improvements to their homes, electricity poles were laid out and the local markets began to expand. In 2015, the Burundian refugees and their families were granted Tanzanian citizenship which permitted them to stay in Tanzania.
This unique context of the settlement was one of the first logistical challenges. The specific designation of the area as a former refugee settlement required additional construction and entry permits, which proved to be complicated, expensive and time-consuming to obtain. The remote location of the settlement limited access to resources and significantly raised transportation and material costs. And finally, the experience of exile, displacement and isolation that Burundian refugees and their families lived over the decades necessitated special considerations with the community regarding the ethics, role and purpose of the project.
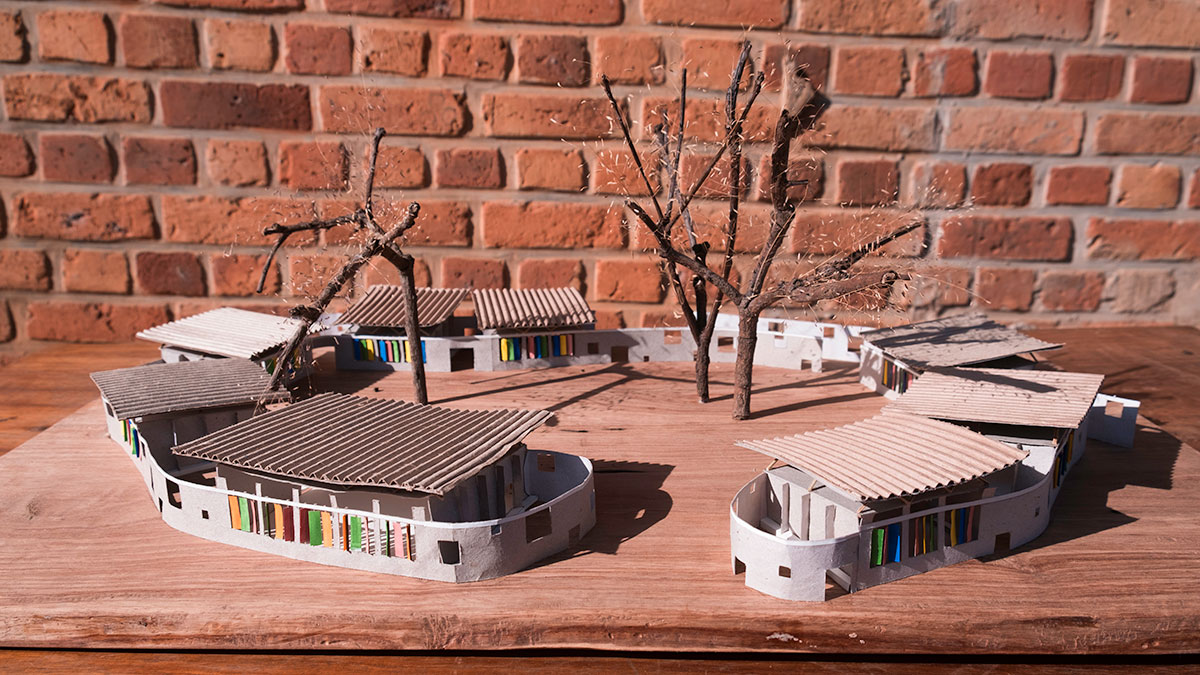
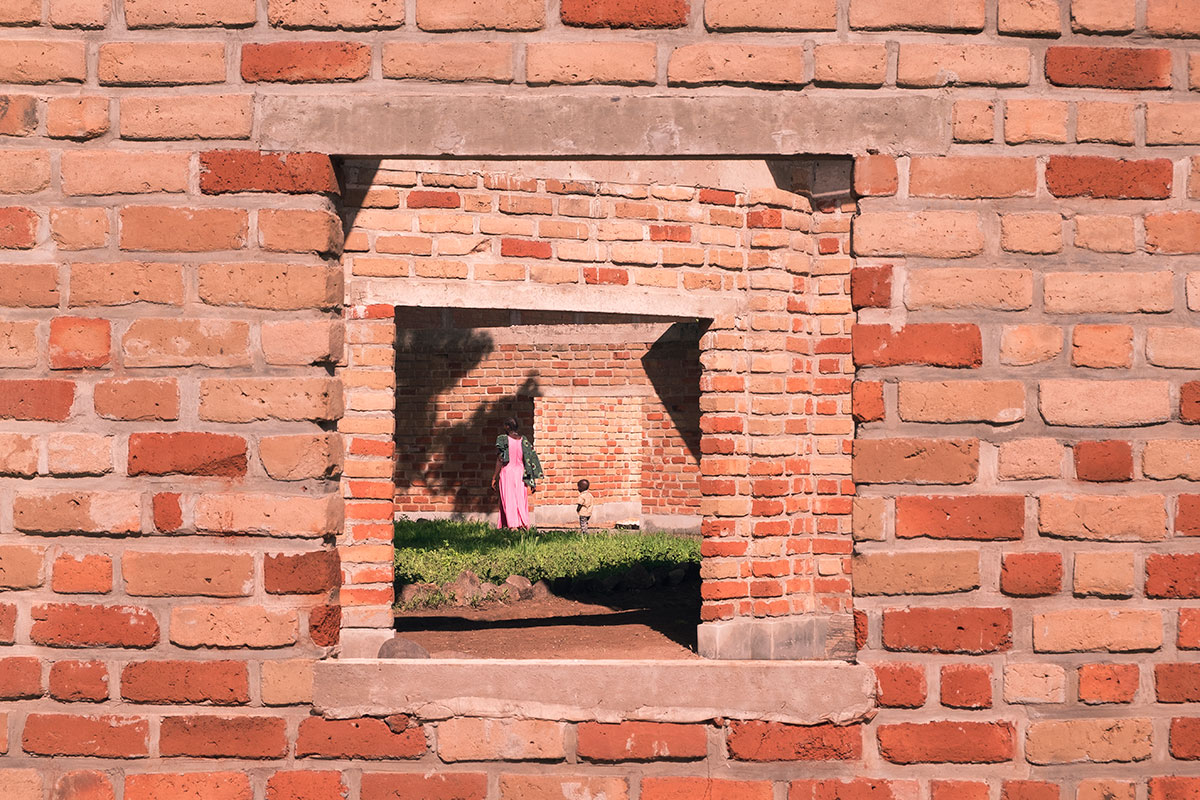
The design of the project
Ventilation: Temperature control is one of the biggest driving factors of this design. Classrooms measured in the area had their ceilings heated up to 65*C in the midday of summer days. Ulyankulu schools are overcrowded and overheated with kids using classrooms in shifts, with up to 200 kids per class at primary level.
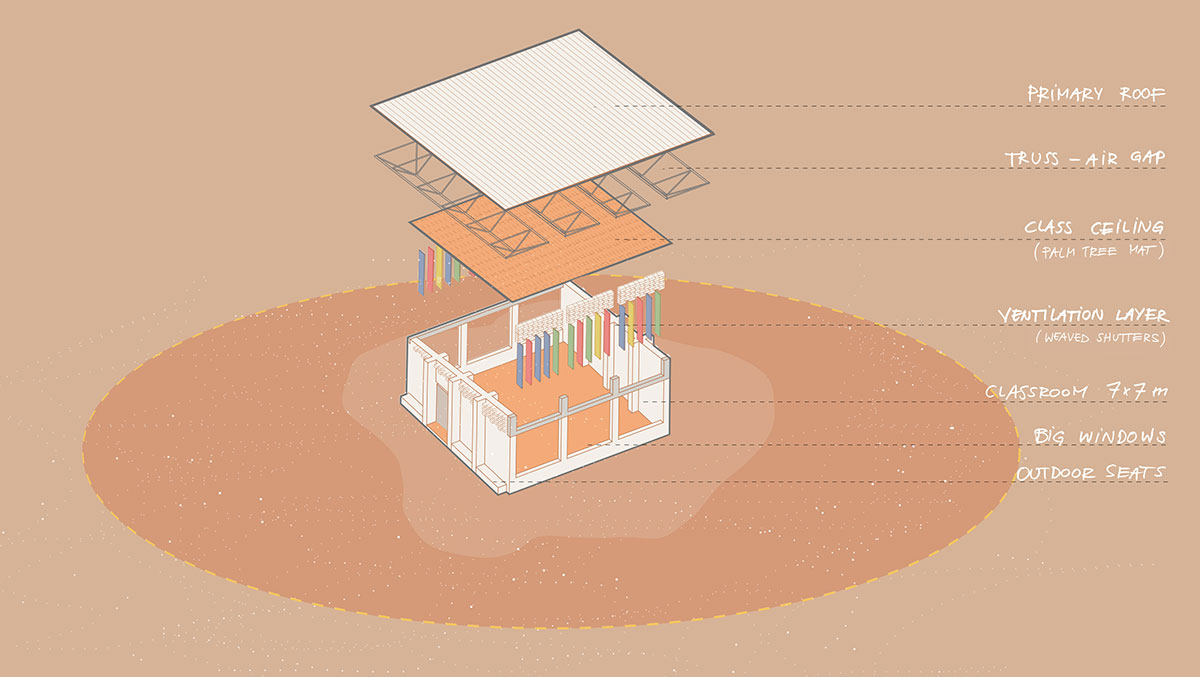
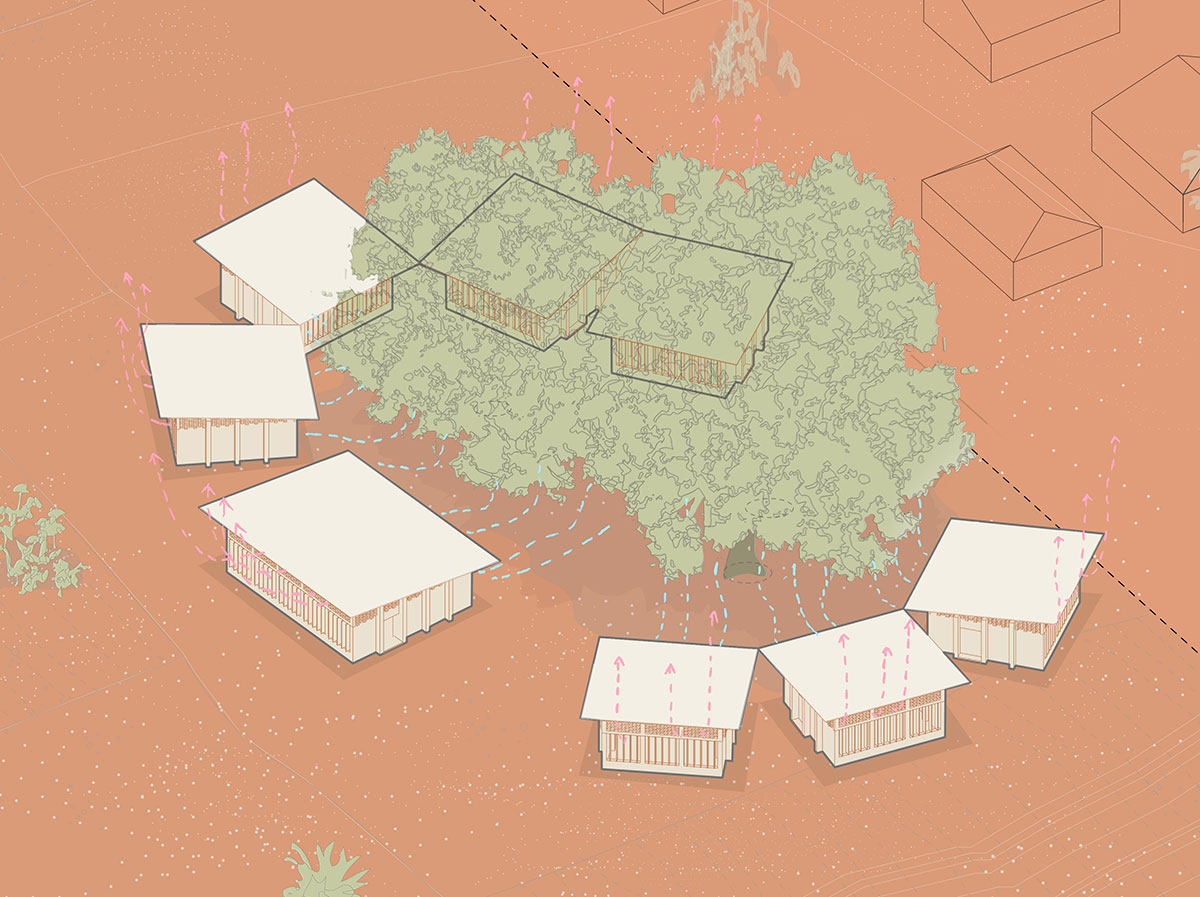
The positioning of the group of trees in the central courtyard combined with a tilted elevated roof of classrooms passively cools them down. It not only creates an improved environment for education, but also poignantly places nature in the center of the school design. Furthermore class floors are thick concrete slabs with high thermal inertia that help to keep the classroom cool during the day.
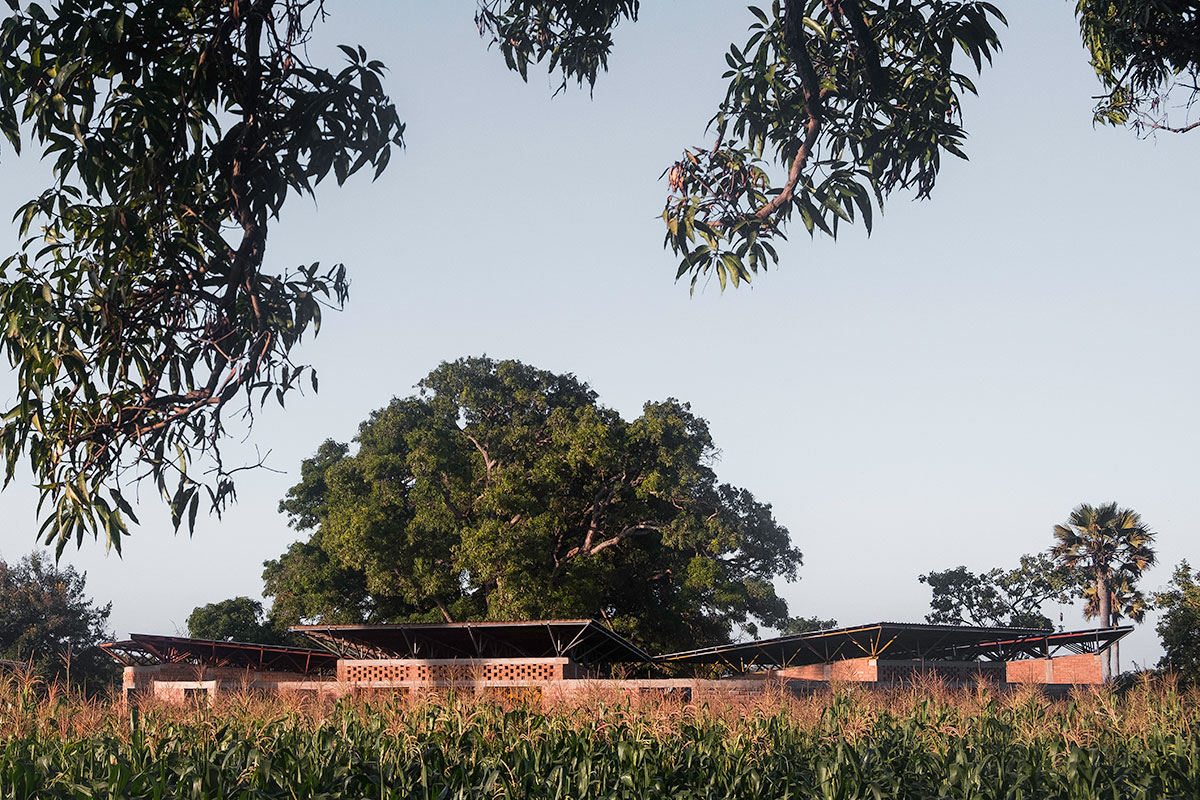
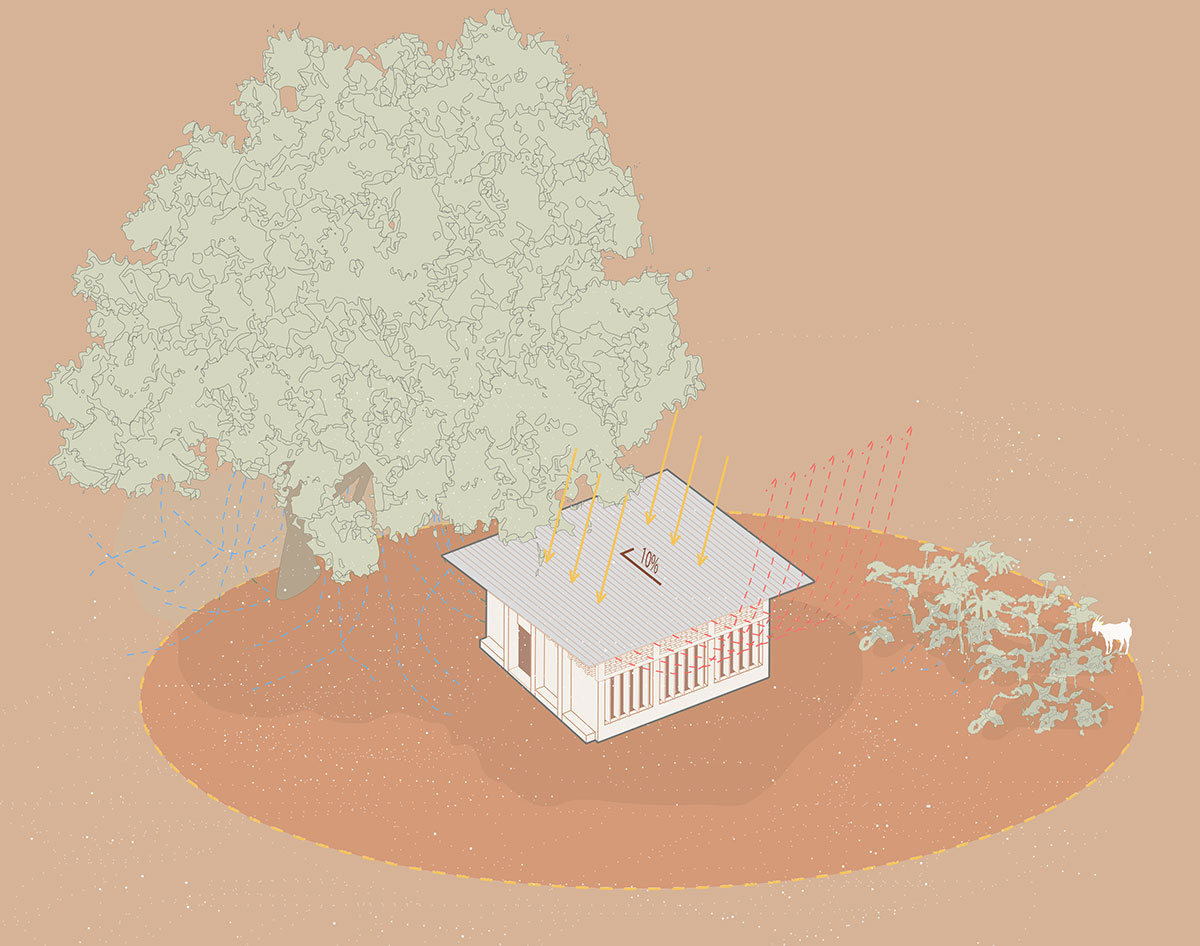
Nature-centred design: The decision to wrap the school around a group of trees has multiple influences. One of which is the intangible one – to put nature in the center, in order to silently influence a shift in the relation between the children and their environment. This idea used to be important in the local culture. In East Africa, trees are a link between the sky and earth; between the spiritual world of ancestors and people.
Rituals and ceremonies which draw on tree symbolism often serve to link people with their cultural heritage, as well as their ancestral past. They play an integral part in the life of the community. In 1970’ Ulyankulu was a forest reserve zone. Today it’s a deforested rural area that regularly struggles with severe water shortages in the dry season. Climate change, human activity and extensive tobacco farming in and around the settlements, lead to deforestation of this region that completely changed the local environment.
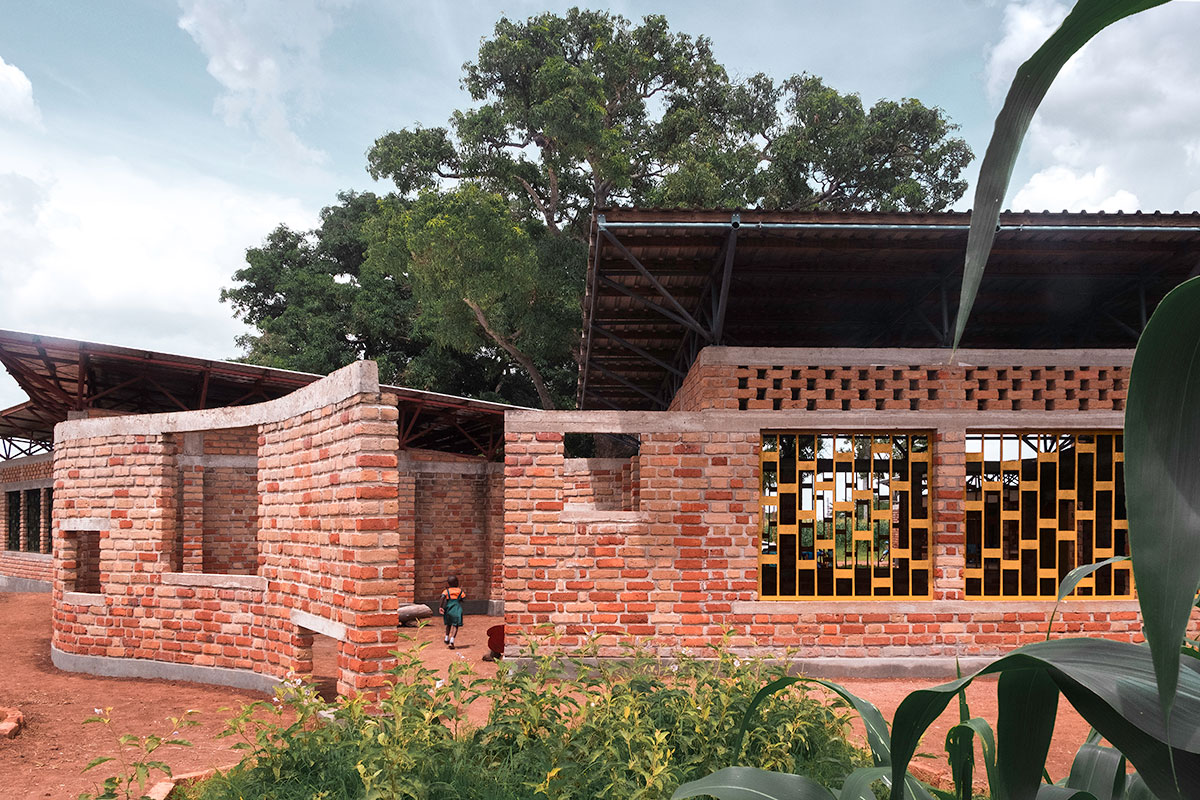
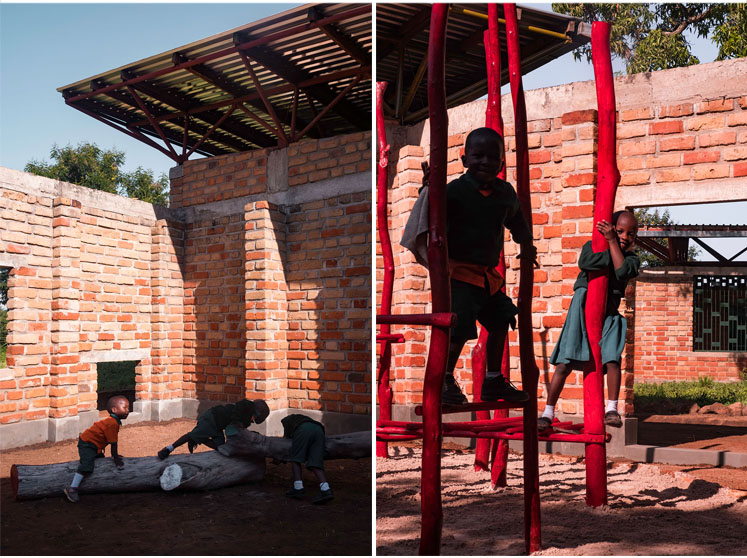
The interdependence of design and Wayair pedagogy: The educational model in the local area is anachronistic and derived directly from the early 20th century German Tanganyika. Most schools have children sitting in hot classrooms, repeating dictations. It is plagued by low teacher wages, lack of infrastructure and training. Consequently, there are many dedicated teachers who are hungry for change in the educational system.
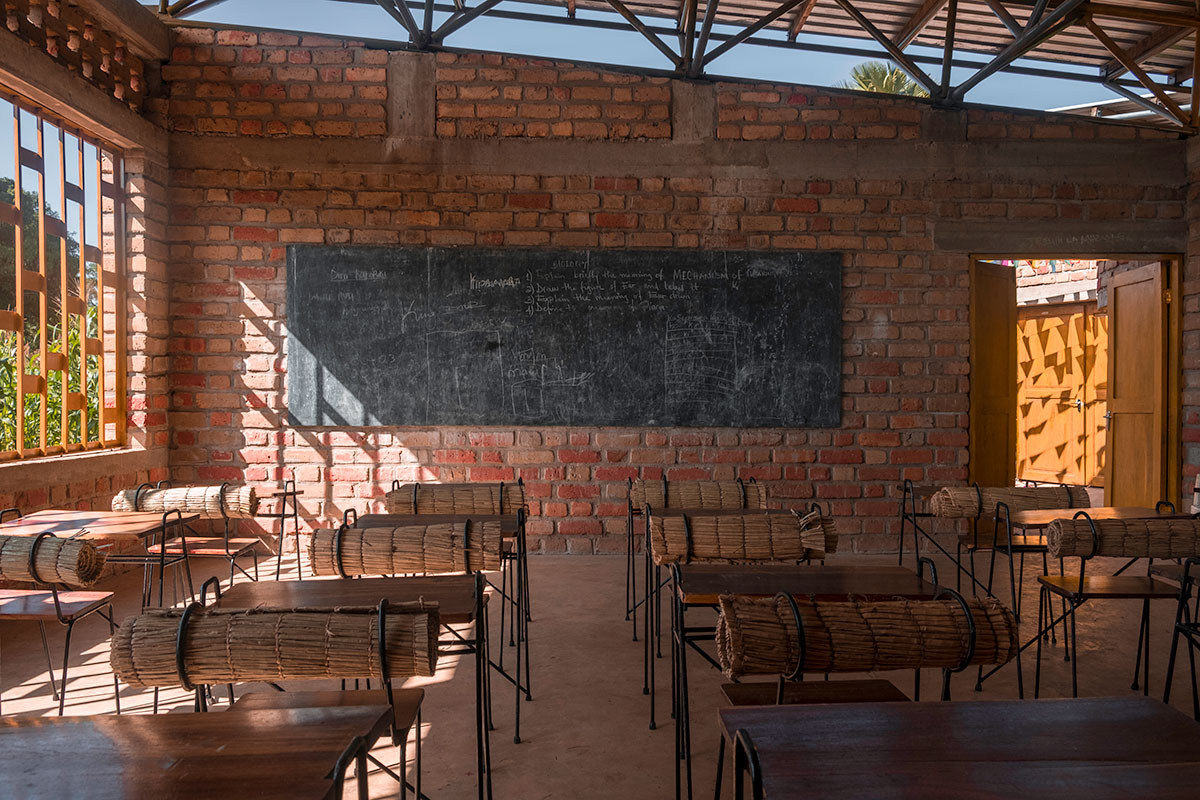
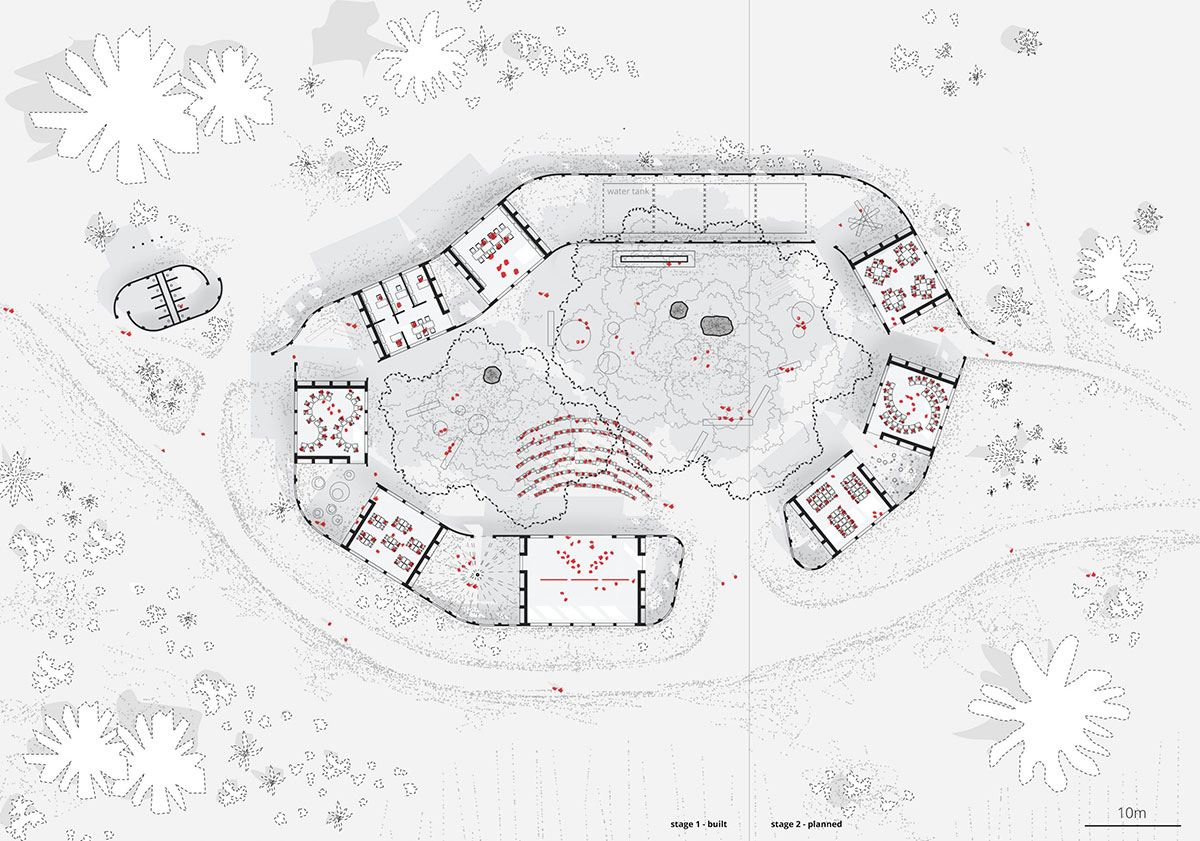
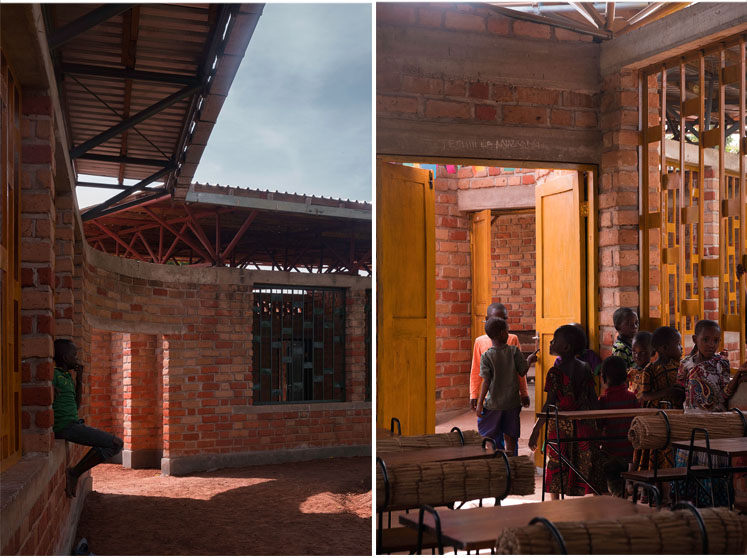
A translation of those frustrations have a visible imprint on the final plan of the school. Classrooms are perfect squares to avoid directionality, suggesting the departure from a “blackboard-centric” education model. Each classroom is paired with its dedicated patio which can be used both during and after lessons, by kids, teachers, parents and all villagers.
The classroom roof overhangs the footprint of the room, granting shadow along its parameter, where outdoor seating areas are created. Children can enter patios from all directions through playful wall openings, by climbing or by crawling on all fours. Each patio is given its own character and function from gathering places, playground infrastructure to technical functions like water tank spaces.

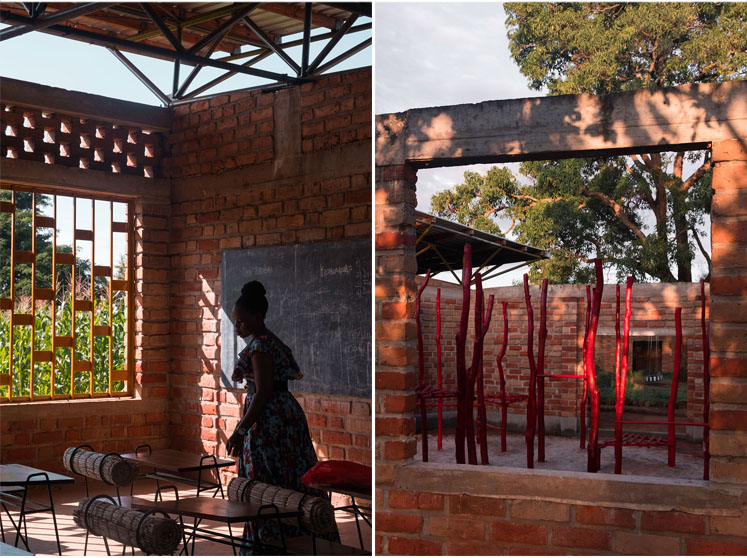

Inside the classroom the furniture for the school is designed by Icelandic designer – Bjorn Steinar, offering them removable desktops and back supports that can be slit out and unrolled into a mat, lightweight frames easy to carry even by the youngest students, allowing for different, more playful types of group work. Each has a simple minimalist design that allows for easy replication in the settlement from commonly found materials such as wood, reinforcement bars, woven mats.
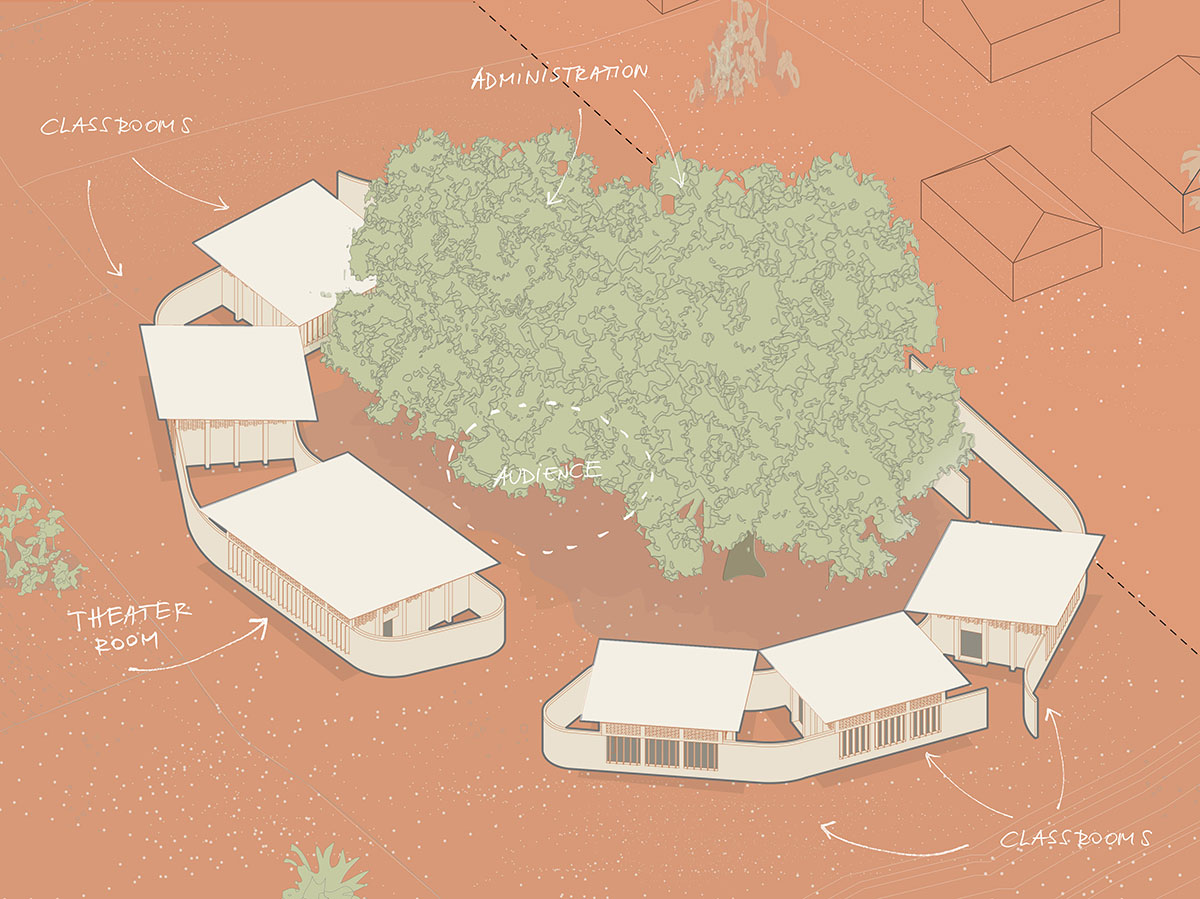
Space: The designers believe that different spaces promote different activities, that both the abundance and the diversity of spaces is an asset to living. There is no shortage of the first, but the latter is in short supply in Ulyankulu. Typical schools in the area consist of classrooms simply placed on flat empty plots of land, which for ten months a year offer only scorching hot, dry ground with little topography and vegetation. On top of that local houses are very practical, and simply small.
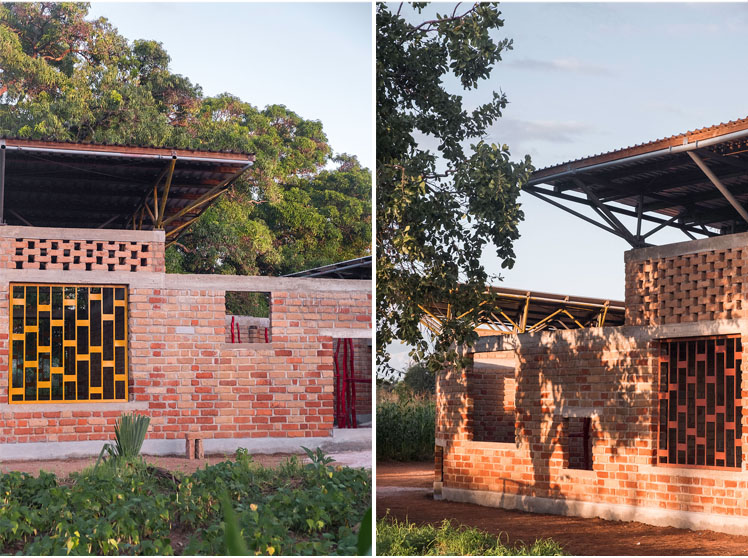
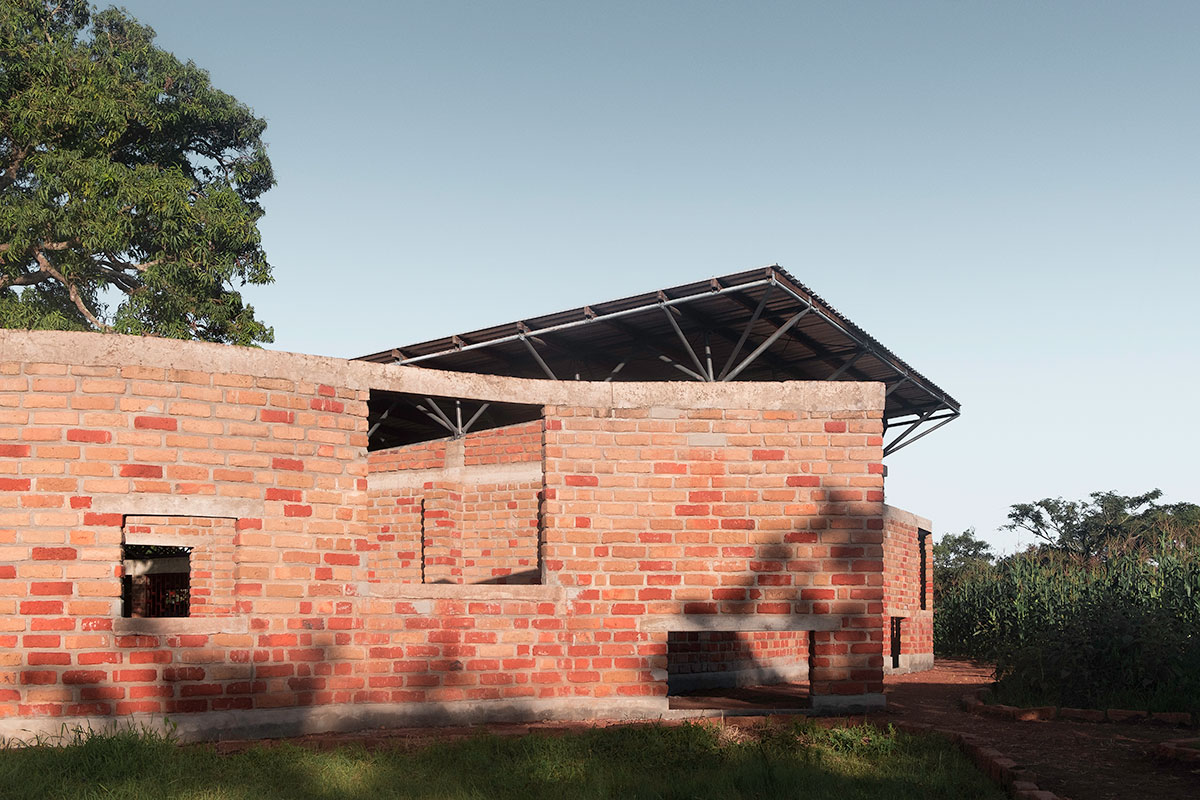
After placing classrooms around the trees, so each can benefit from the cooling cross ventilation, the school was wrapped with a “ribbon wall”. This created many new spaces and defined the central courtyard. This typology encloses space in many generous and diverse ways in order to inspire uses and be simply attractive for kids, becoming a popular destination and meeting place. Hopefully the unexpected shapes, freedom of movement that they offer and the structure of high territorial depth will feel inviting, homely and fun.
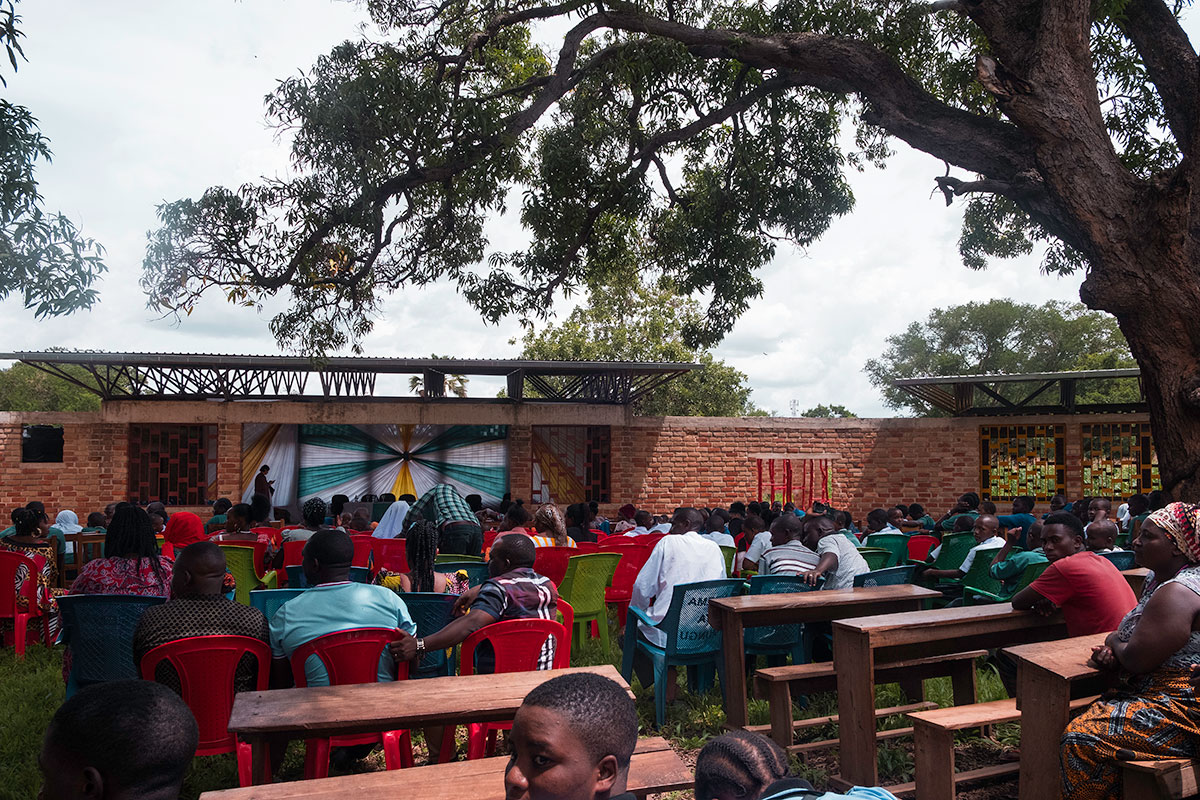
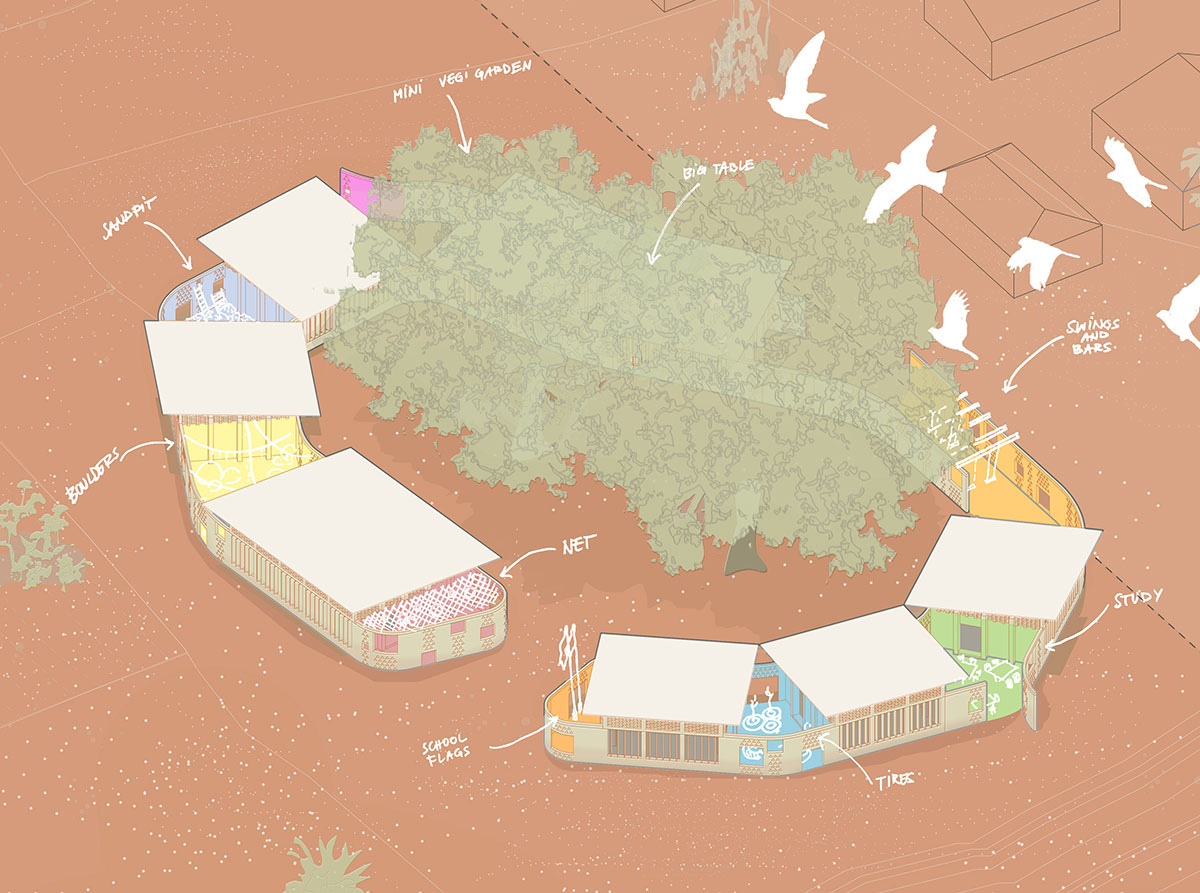
From each classroom, one exits into a patio from where the way out leads to a common, generous central courtyard, shaded by a canopy of beautiful mango trees. The biggest classroom, called “the Theater”, opens up its side wall onto its center, becoming a stage, and changing the courtyard into an auditorium. The courtyard will become the biggest shaded public space in Ulyankulu, and hopefully will be appropriated by the villagers into a popular place of meetings and celebrations.
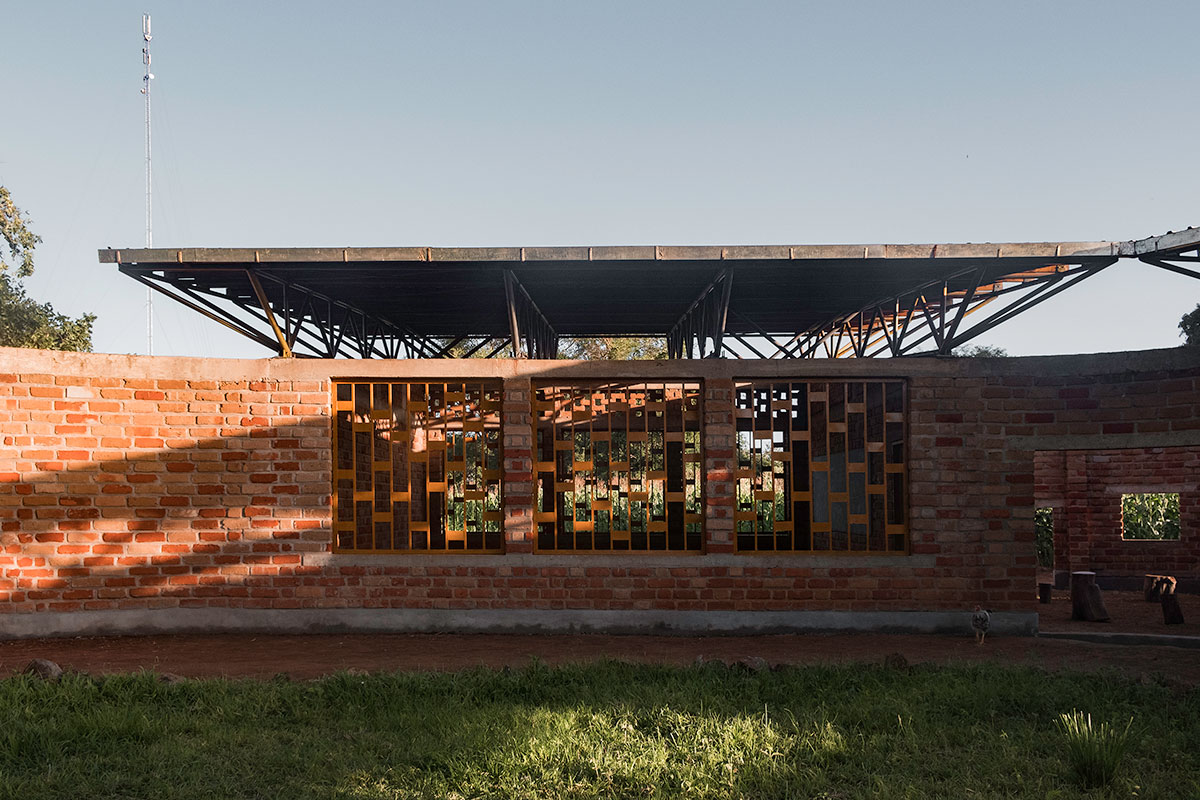
Water infrastructure: During the dry season Ulyankulu struggles with serious water scarcity, leading to common dehydration and infections. In order to address that in WayAir school rainwater is collected from all the roofs into storage tanks with a collective capacity of over 70 000 liters during the short but intense rainy season. Amount of water collected is calculated to last nine months of the dry season. Each school day starts with pupils washing their hands, teeth, and faces and filling up their bottles with 1,5 liters of safe, drinkable water.

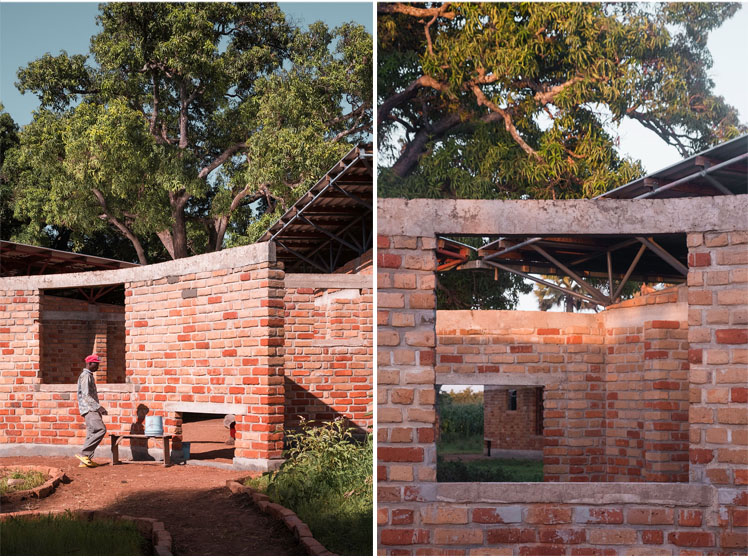
Local identity: The major material element connected to the local architecture is the brick itself, the dominant material for all construction in the area. The designers hired two local brickmaking teams to produce the brick for them. One worked onsite where dark red clay was found and another was sent to a nearby wally where a light coloured bricks were made. Brick is first hand-made with the help of wooden forms, later dried in sun in order to finally be stacked into grand piles and fired for 48 hours.
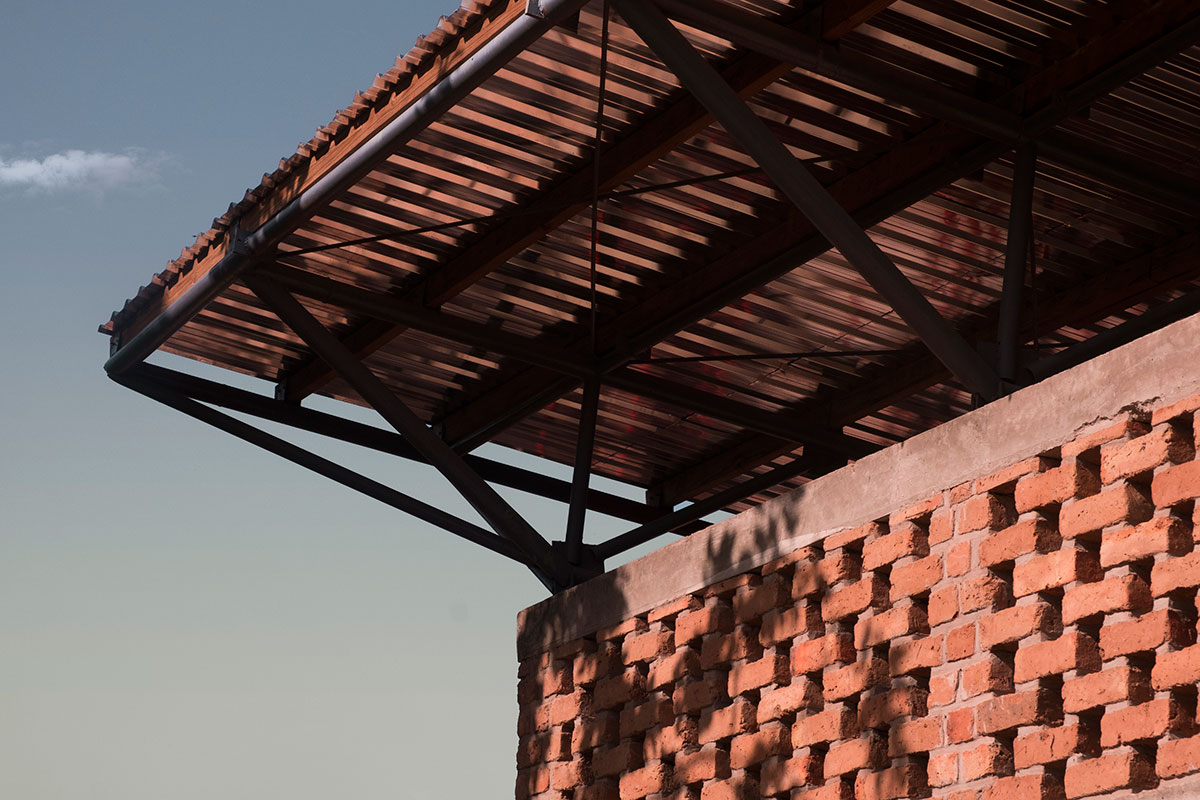
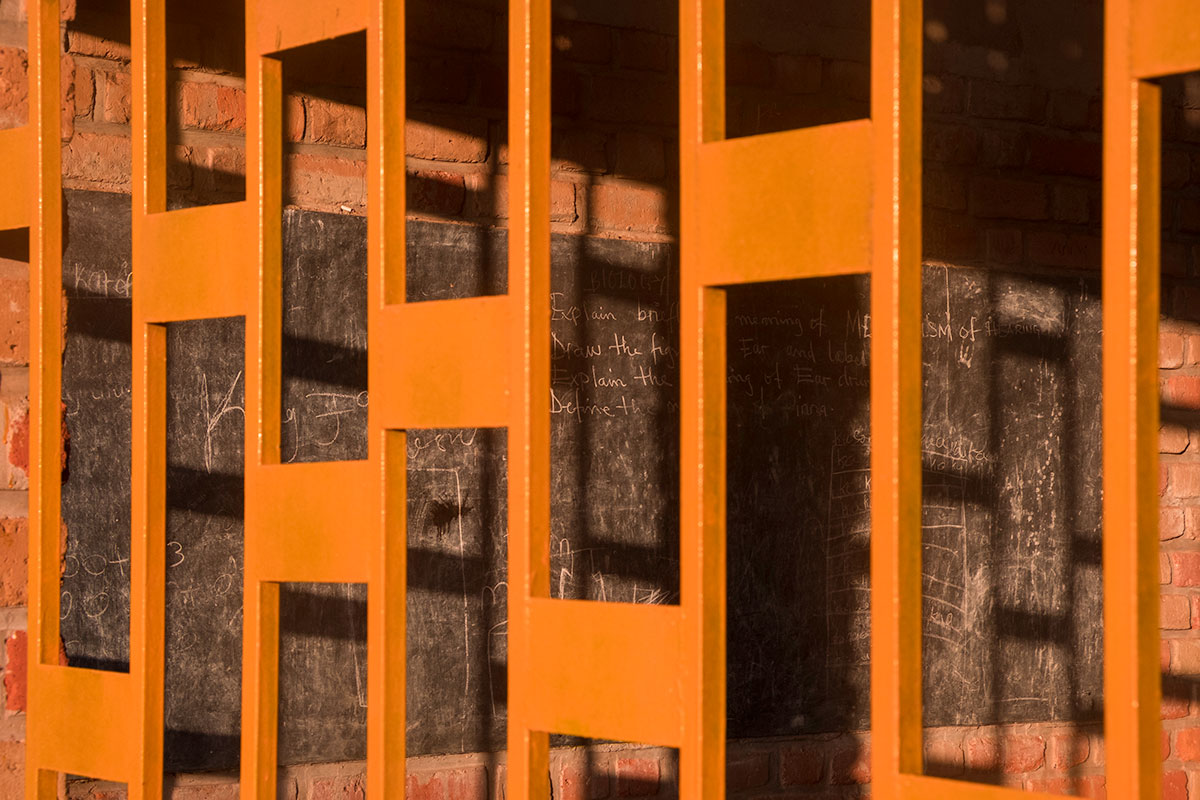
Ulyankulu is a very simple village when looked at its architectural typologies. Refugees built very modest shelters, mostly brick rectangular huts with pitched, corrugated metal sheet roofs. What caught the designer’s interest is the market, an open lot enclosed by rows of huts, canopied by a group of big trees where hundreds of people from the area meet every Saturday to trade.
Wrapping the school around a group of big mango trees creates the central courtyard that mirrors that public space and hopefully will be used for common gatherings as well. On top of that they tried to implement smaller elements that employed local craftsmen in the project like palm leafed back support for chairs and hand made wooden doors.
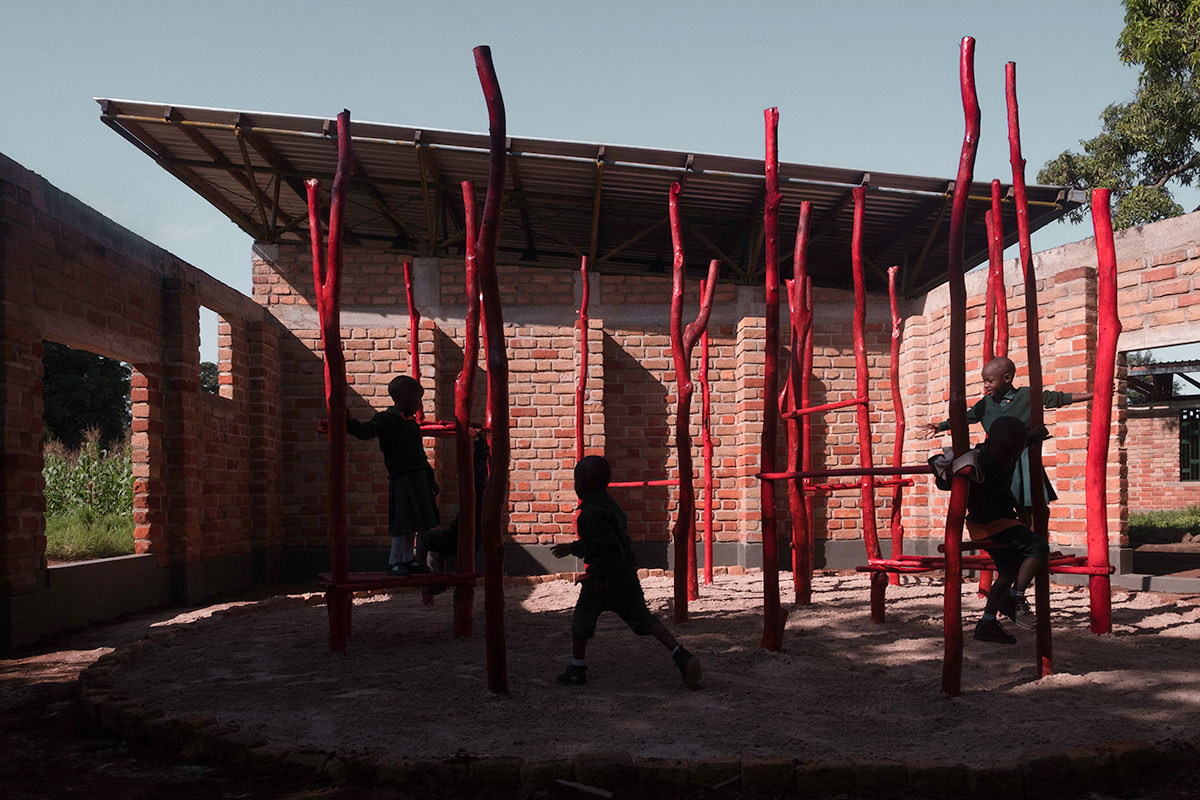
Conclusion: Starting from the layout which resembles African vernacular settlements, through on-site-produced brick use, colorful window bars and door ornaments, the project, despite its visibly different silhouette, is trying to connect to the familiar local emotion. The kids, teachers, parents and all other users of the school will hopefully make the school their own, not only physically but most importantly mentally and socially. Therefore, the project will be deemed as successful as it becomes a shared space for education, public events and performances within the community.
