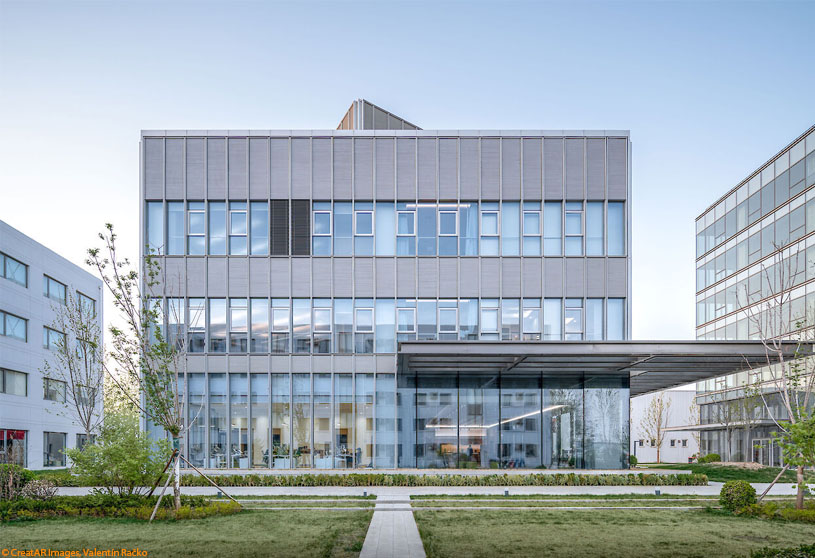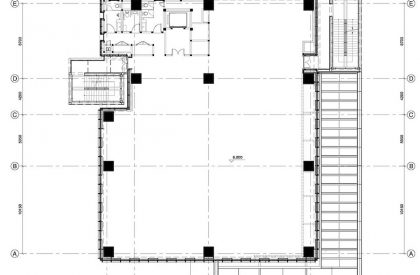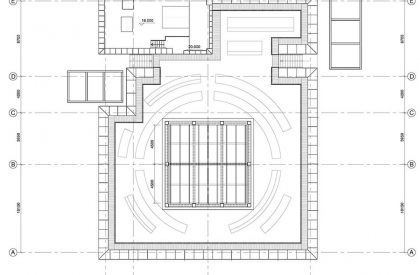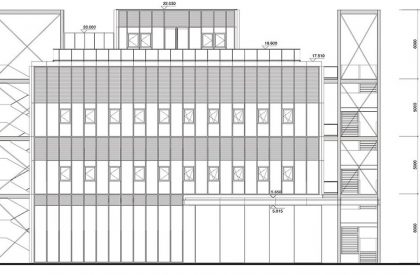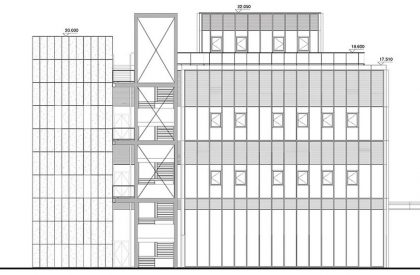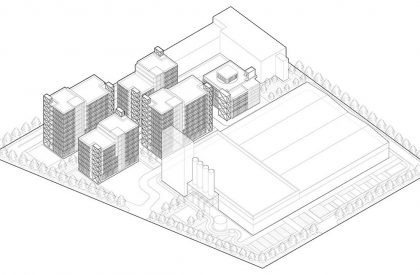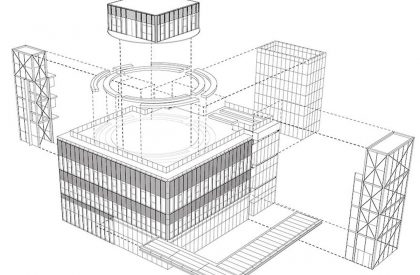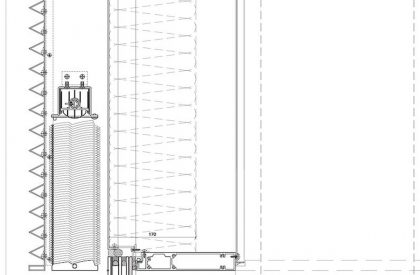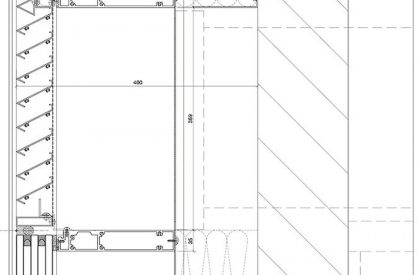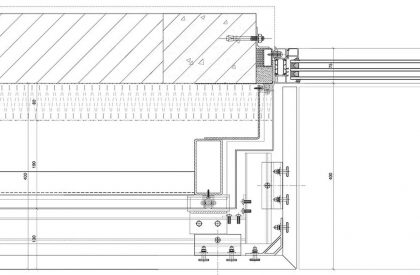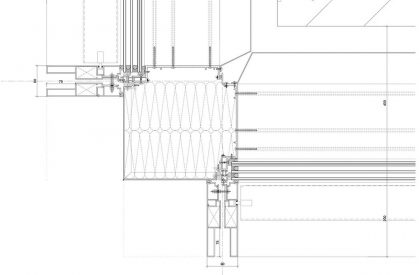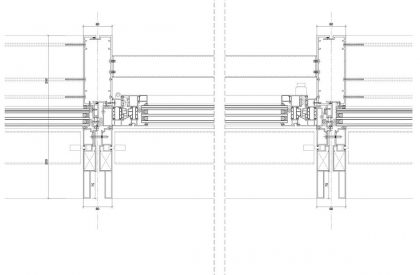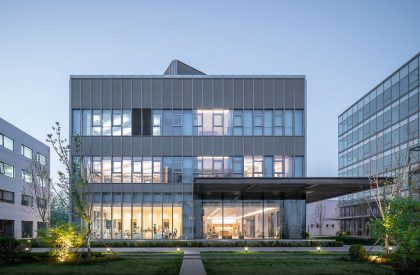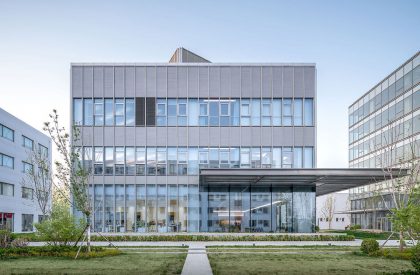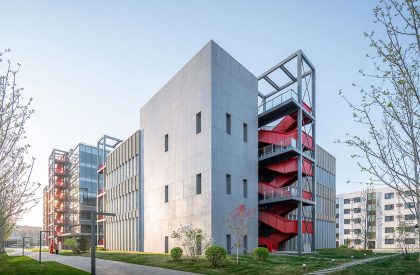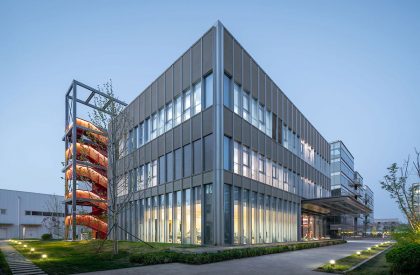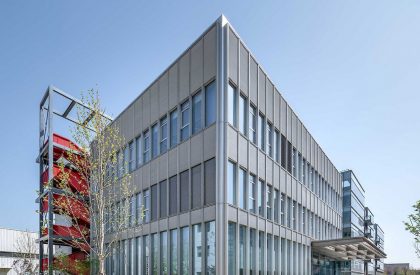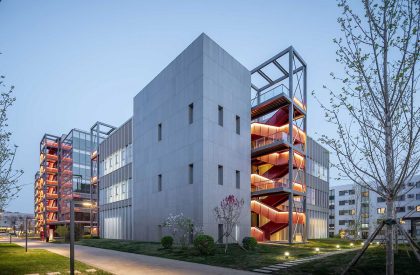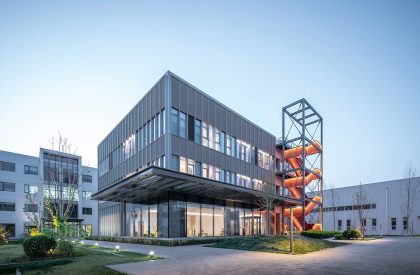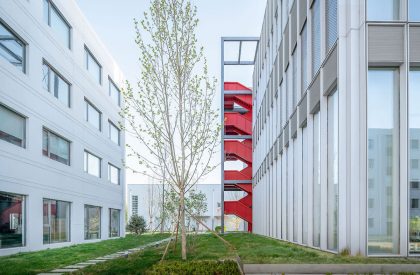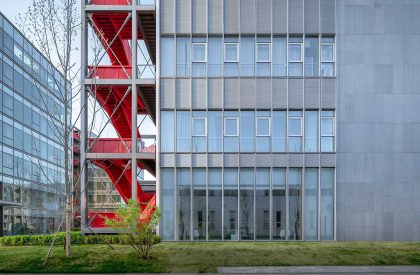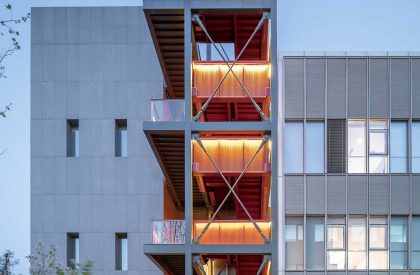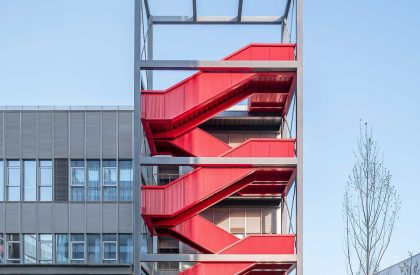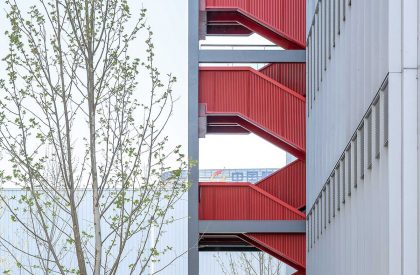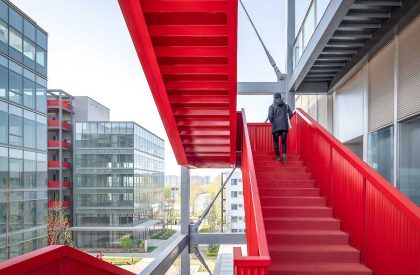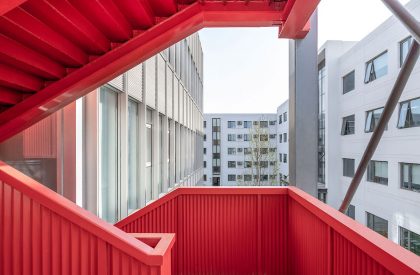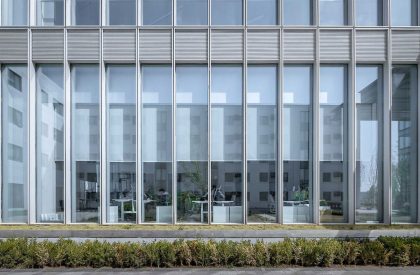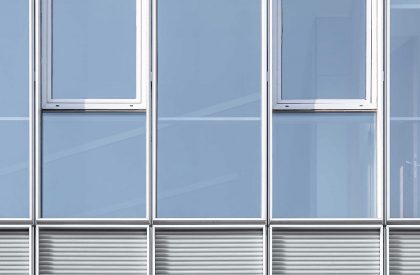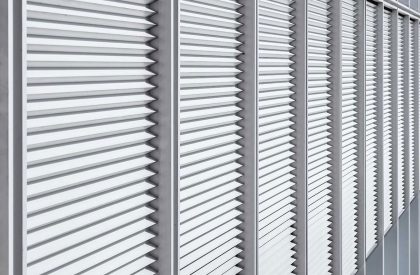Excerpt: Well Living Lab by Superimpose Architecture is a project that brings together building science, behavioral science and health science. The laboratory provides controlled and simulated indoor environments that mimic indoor office environments and residential living spaces to conduct innovative human-centered research. The goal is to improve the impact that indoor environments have on human health, wellness, comfort, and performance.
Project Description
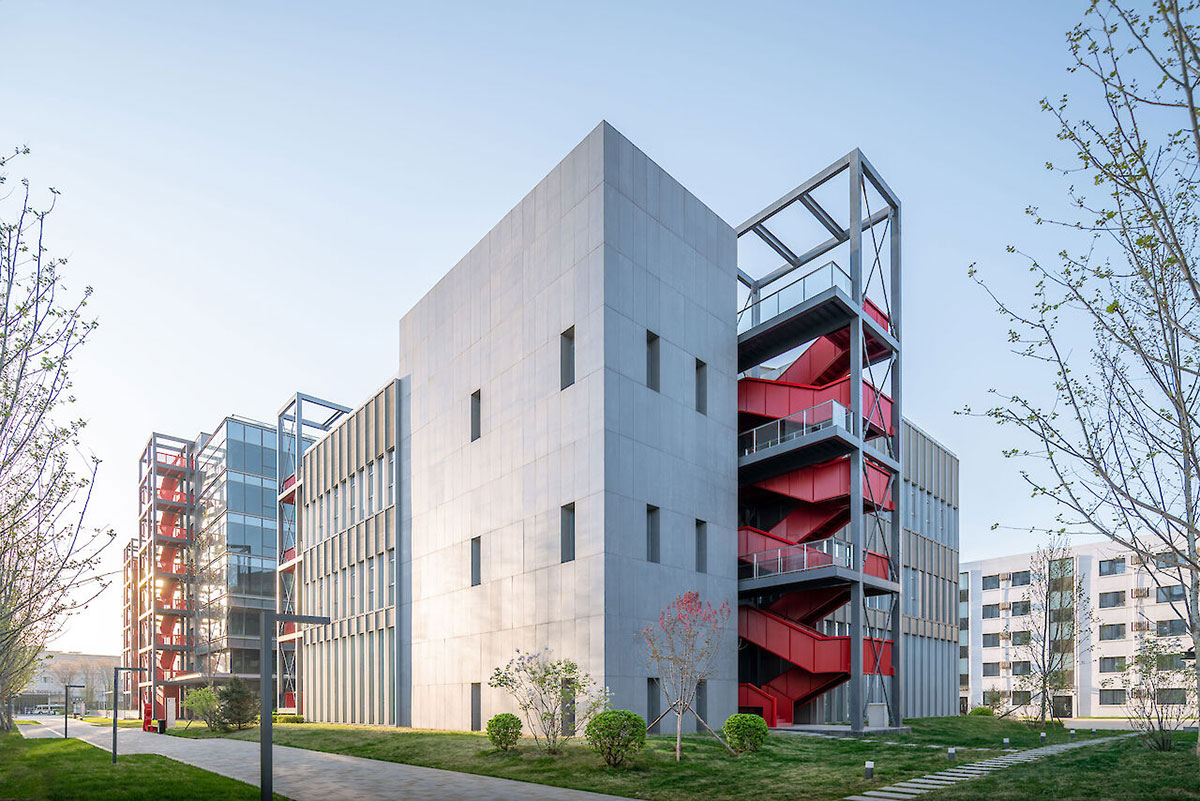
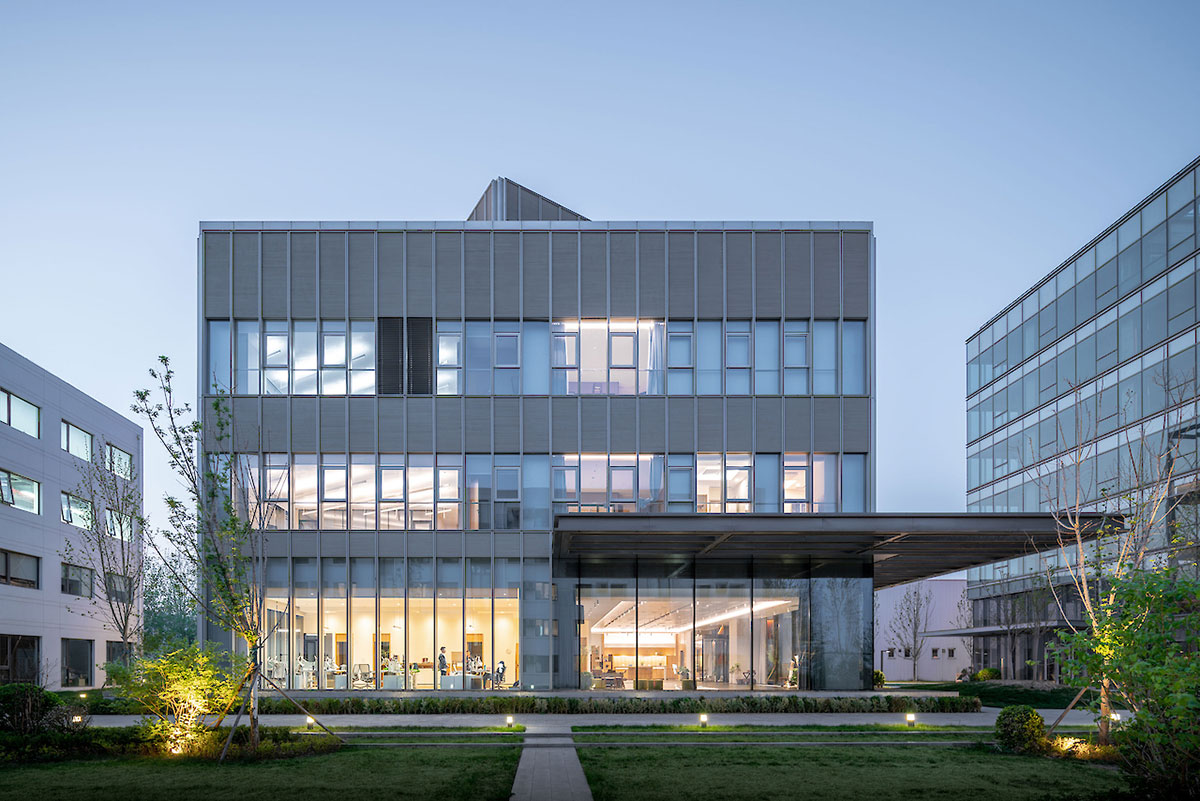
[Text as submitted by architect] One of the many things the recent epidemic situation has taught people is that the buildings and interiors should become healthier, more adaptable to changing situations and that they should promote physical and mental well-being. Indoor wellbeing has been Superimpose’s focus already since 2016, when designing Asia’s first Well Living Lab and a 26,000 square meter adjacent office park in Shunyi, Beijing.
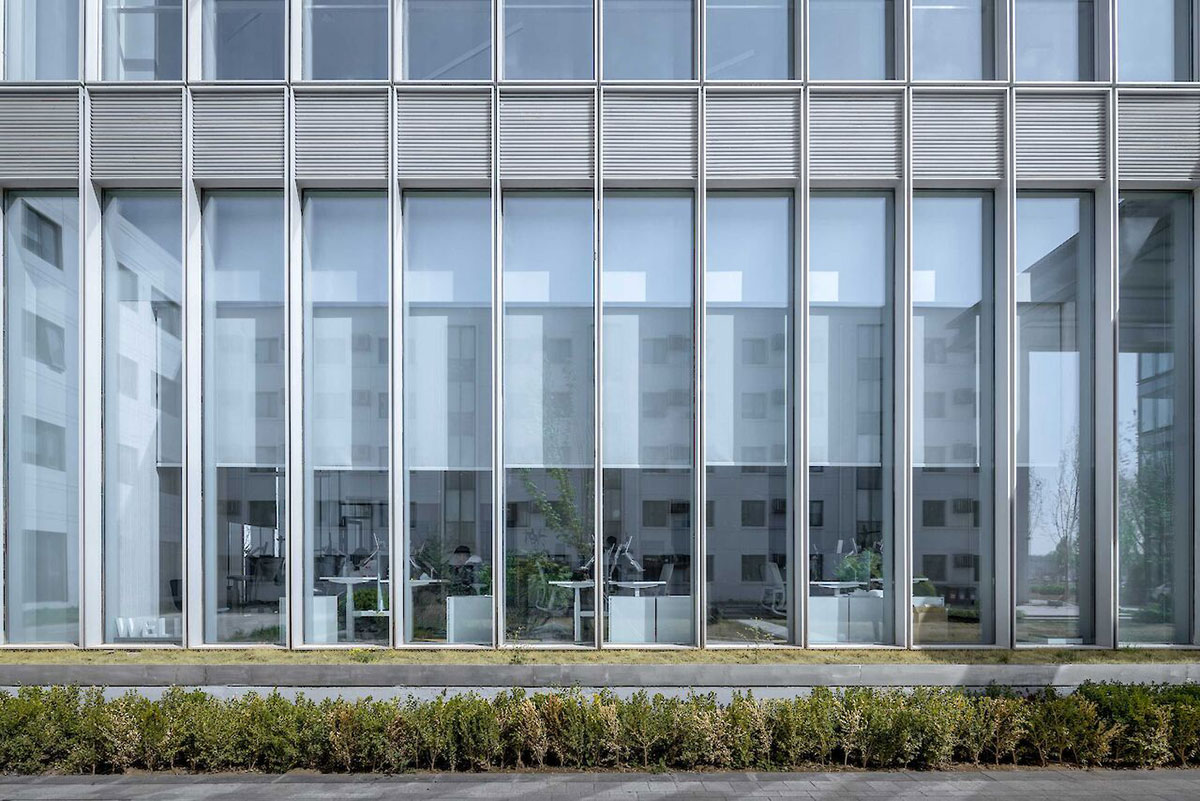
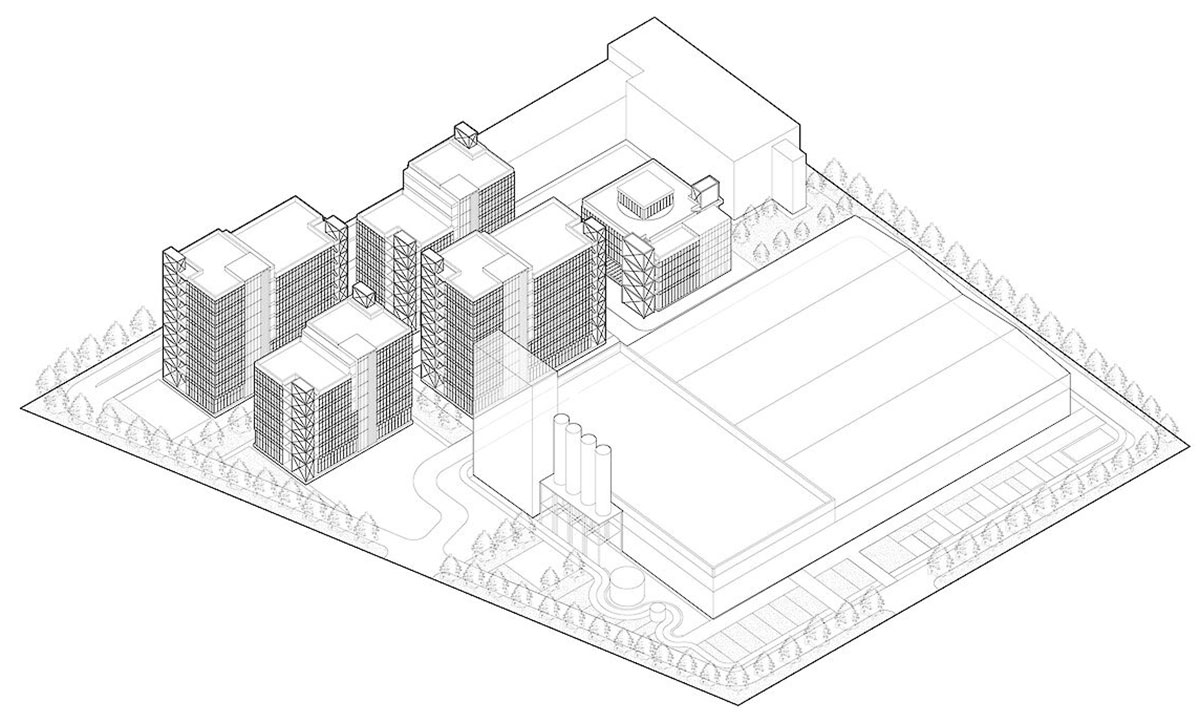
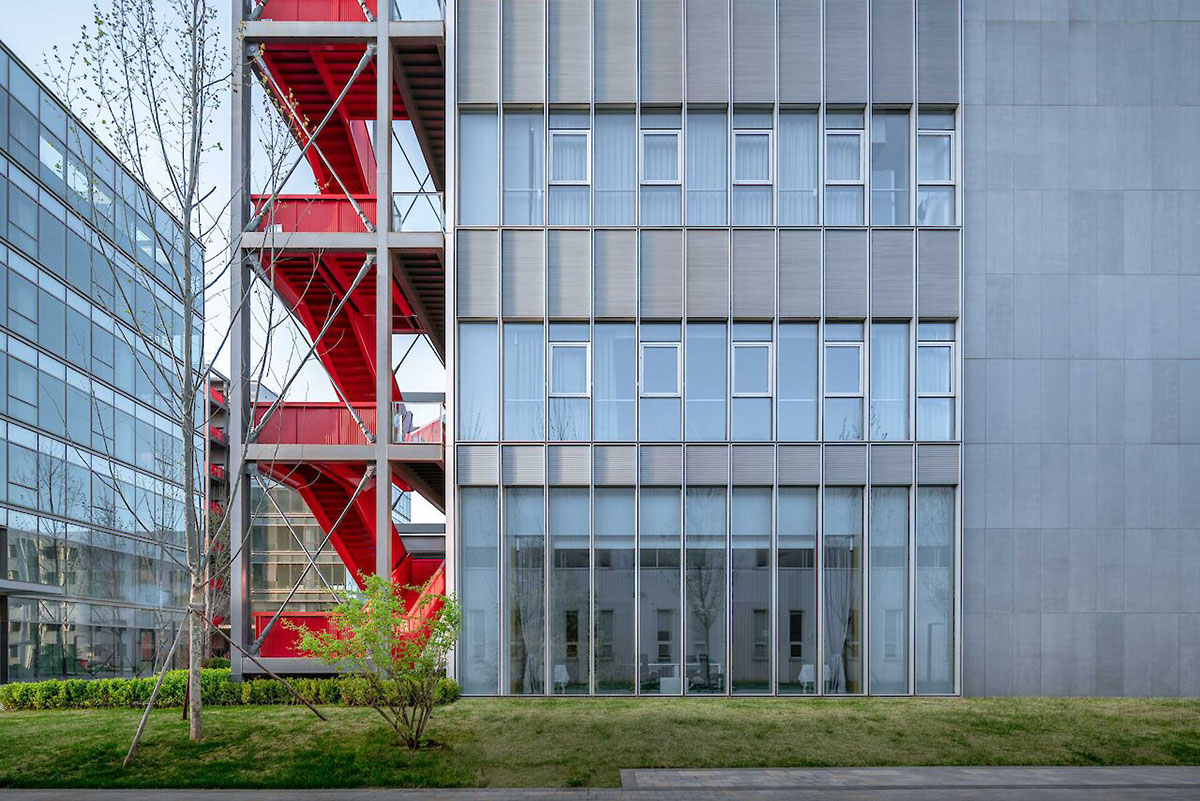
The Well Living Lab in Beijing is a building for the collaboration between Delos and Mayo Clinic, bringing together building science, behavioral science and health science. The Laboratory will provide controlled and simulated indoor environments that mimic indoor office environments and residential living spaces to conduct innovative human-centered research. The goal is to improve the impact that indoor environments have on human health, wellness, comfort, and performance.
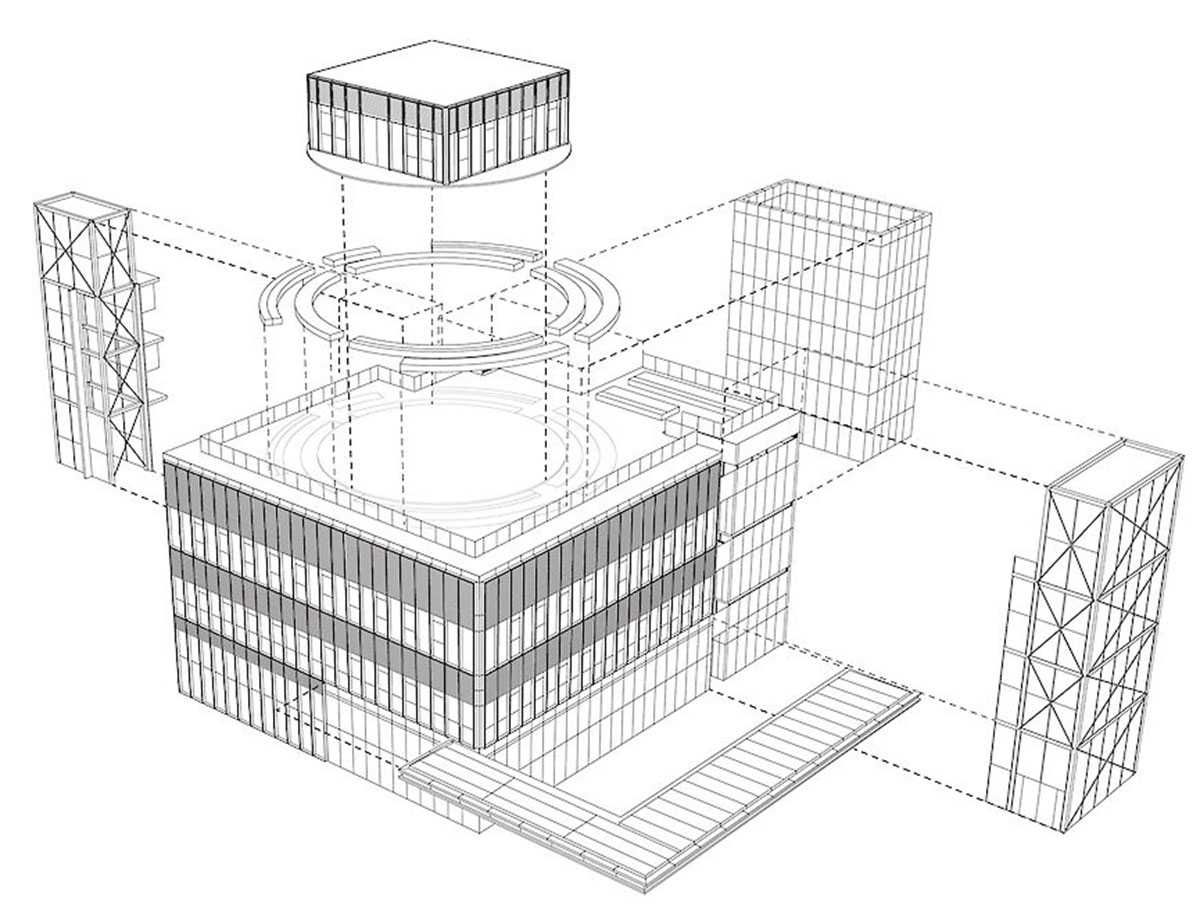
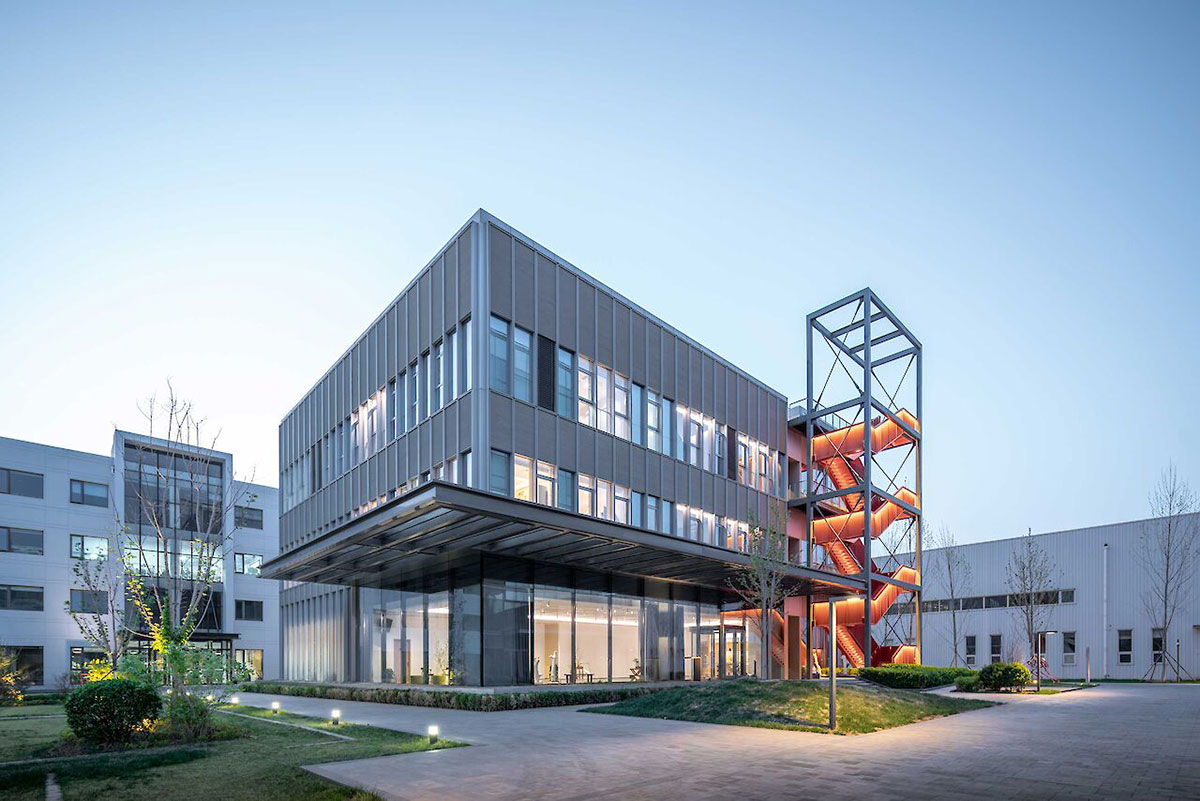
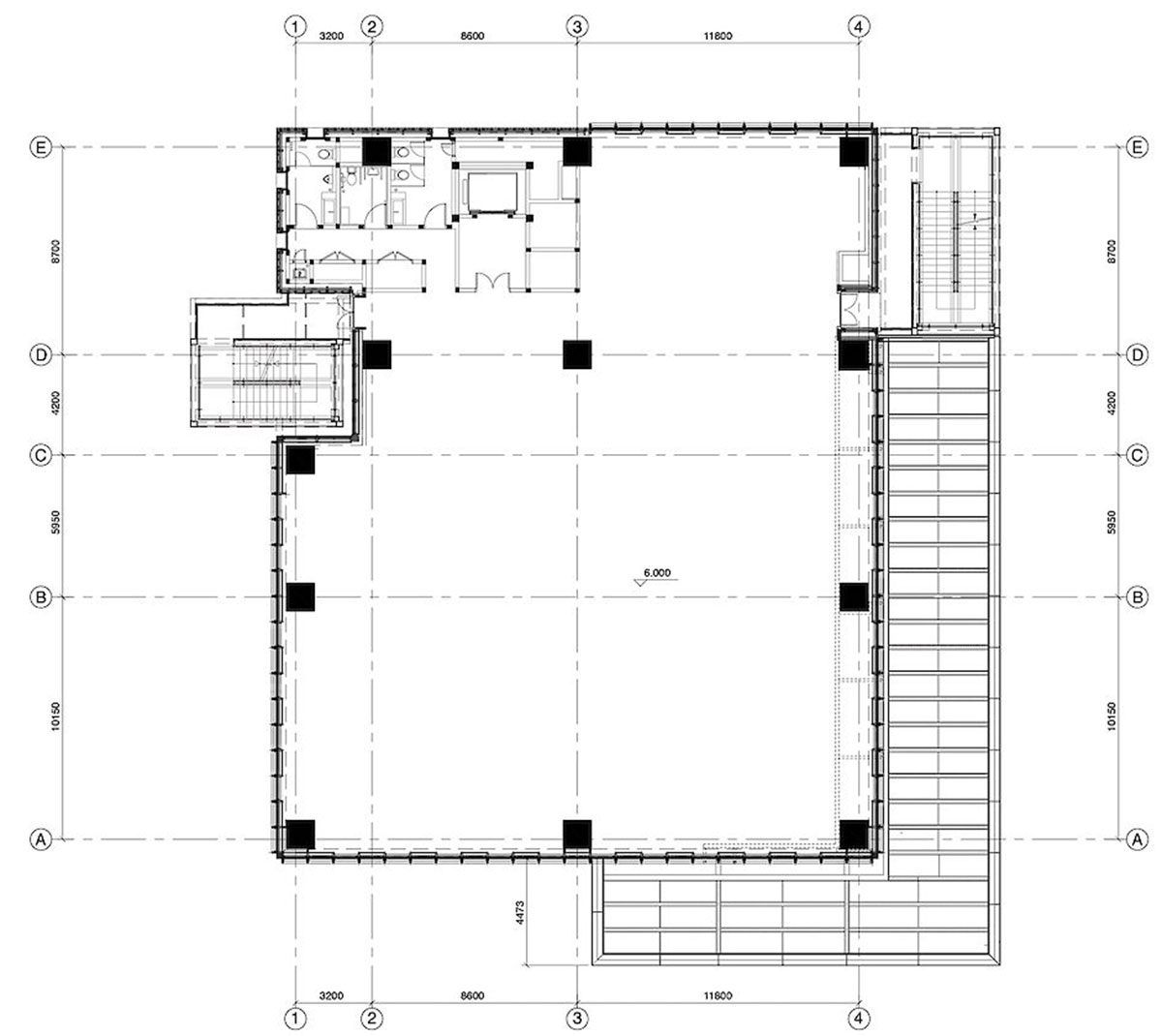
Superimpose’s responsibility was creating a WELL and LEED certified building and to use low-tech solutions to create a flexible and optimized environment to facilitate and conduct research. In order to create an open reconfigurable plan-layout which allows for different experiment conditions and to optimize sun-exposure, both escape stairs together with the building core are placed at the northern side of the building. These building elements together with a canopy and rotatable rooftop lab are designed as individual elements and together express a ‘plug-in’ massing concept.
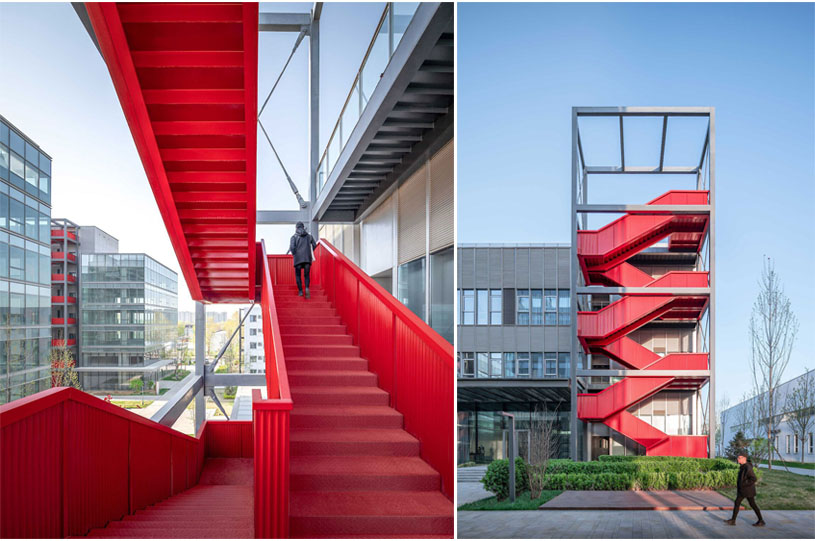
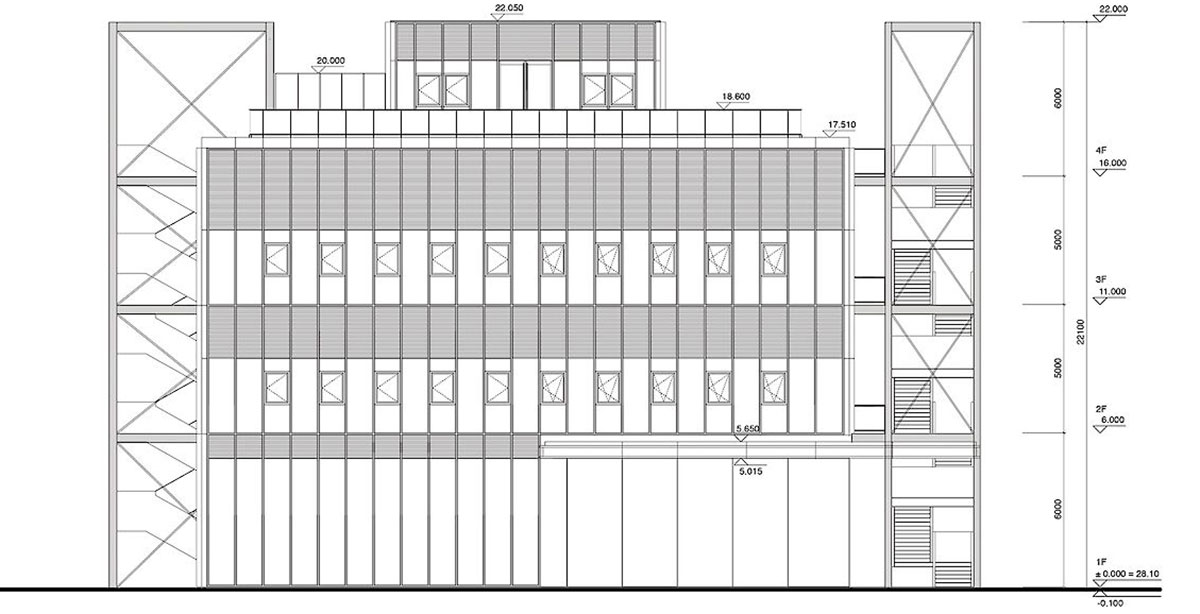
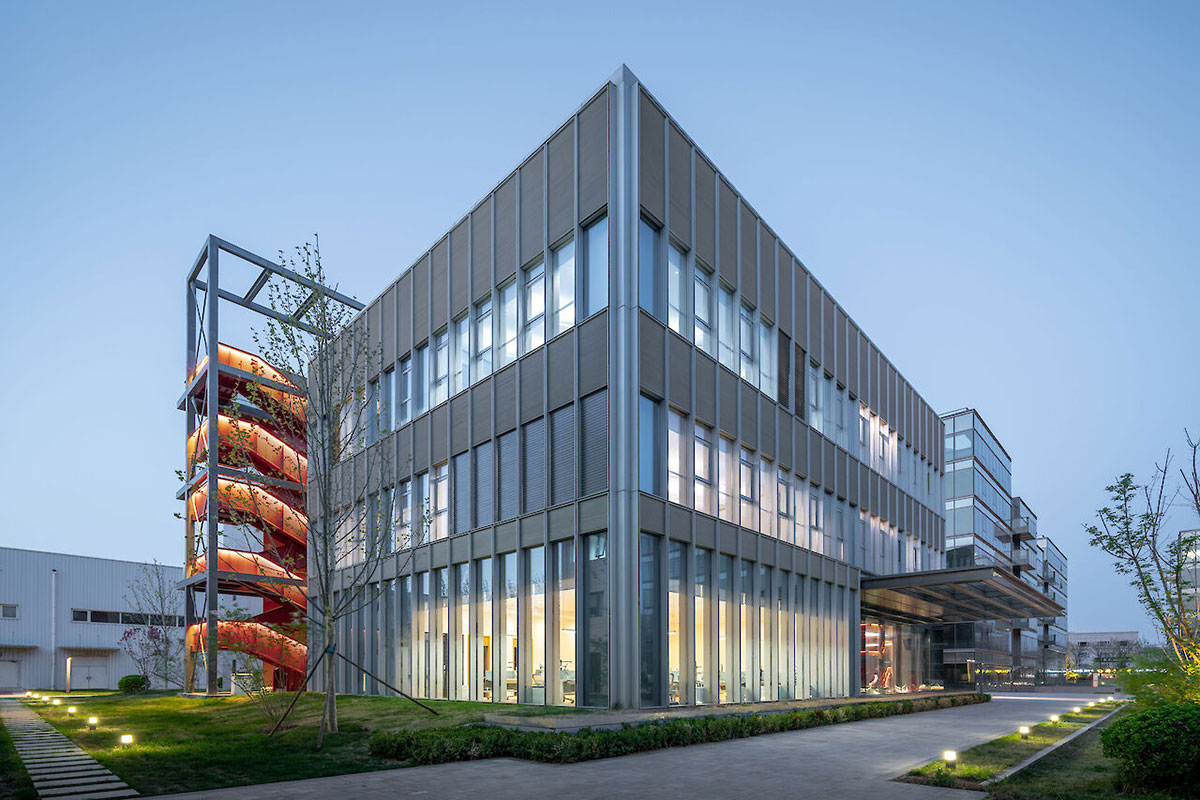
The building core situates MEP spaces, shafts, and washrooms with access to natural daylight. The lift is discreetly hidden as Superimpose opposed to the idea of having it as the main vehicle for vertical circulation. Instead the otherwise dark and hidden escape staircases become the red iconic highlight of the building promoting physical exercise and social interaction.
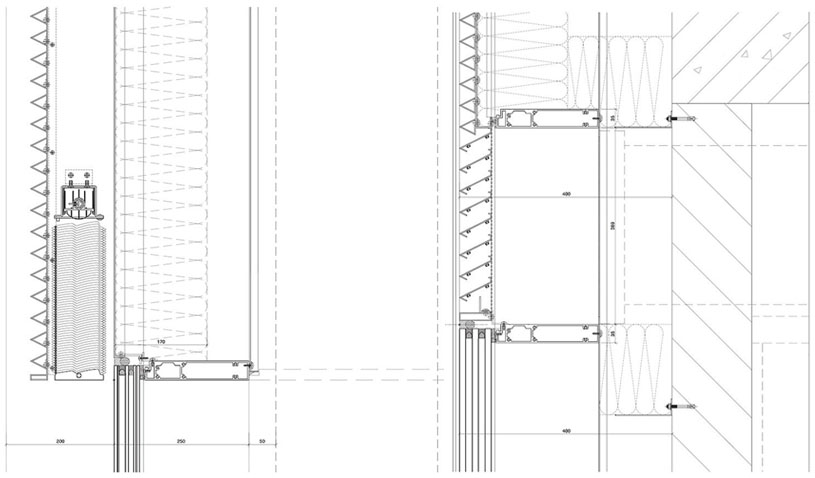
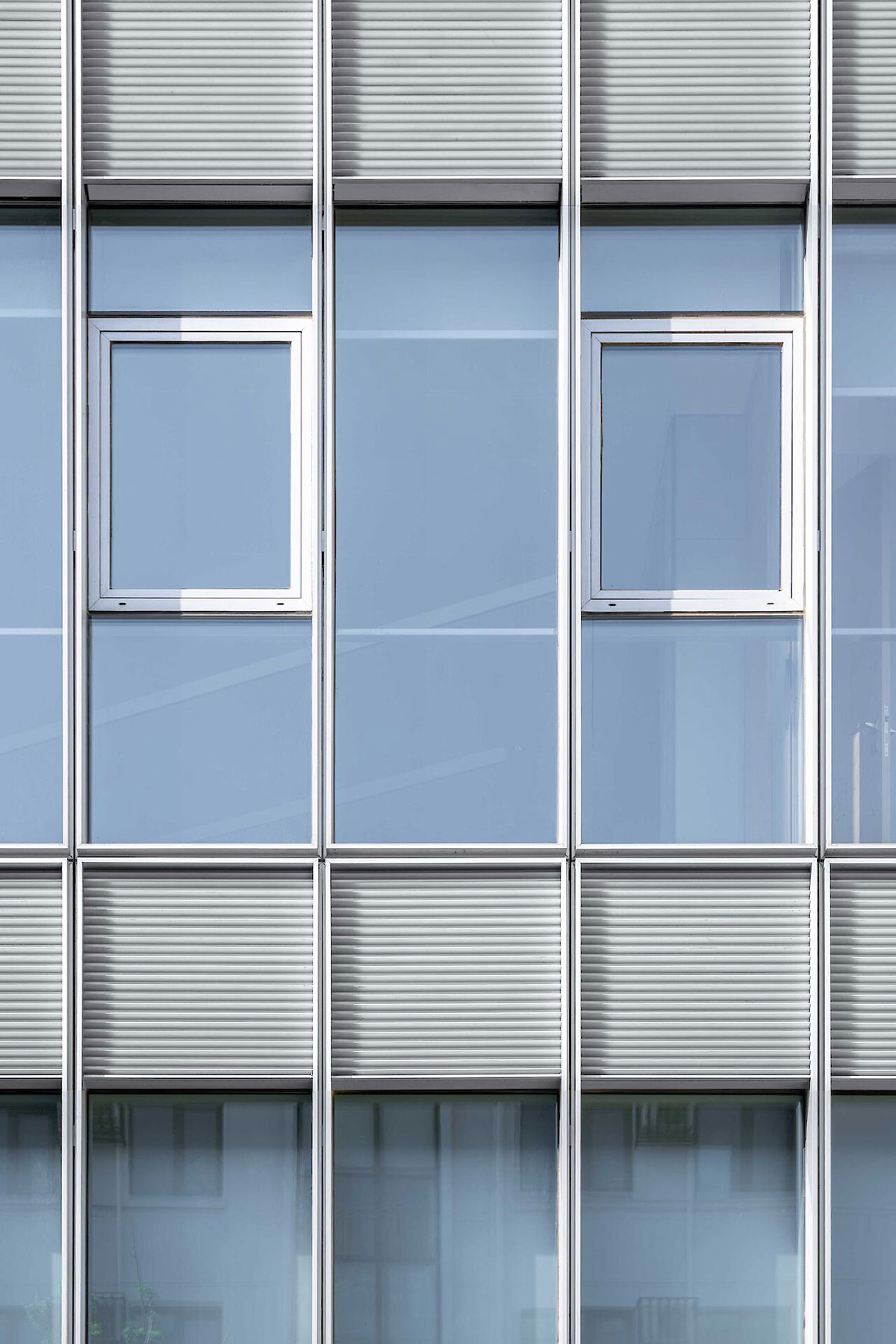
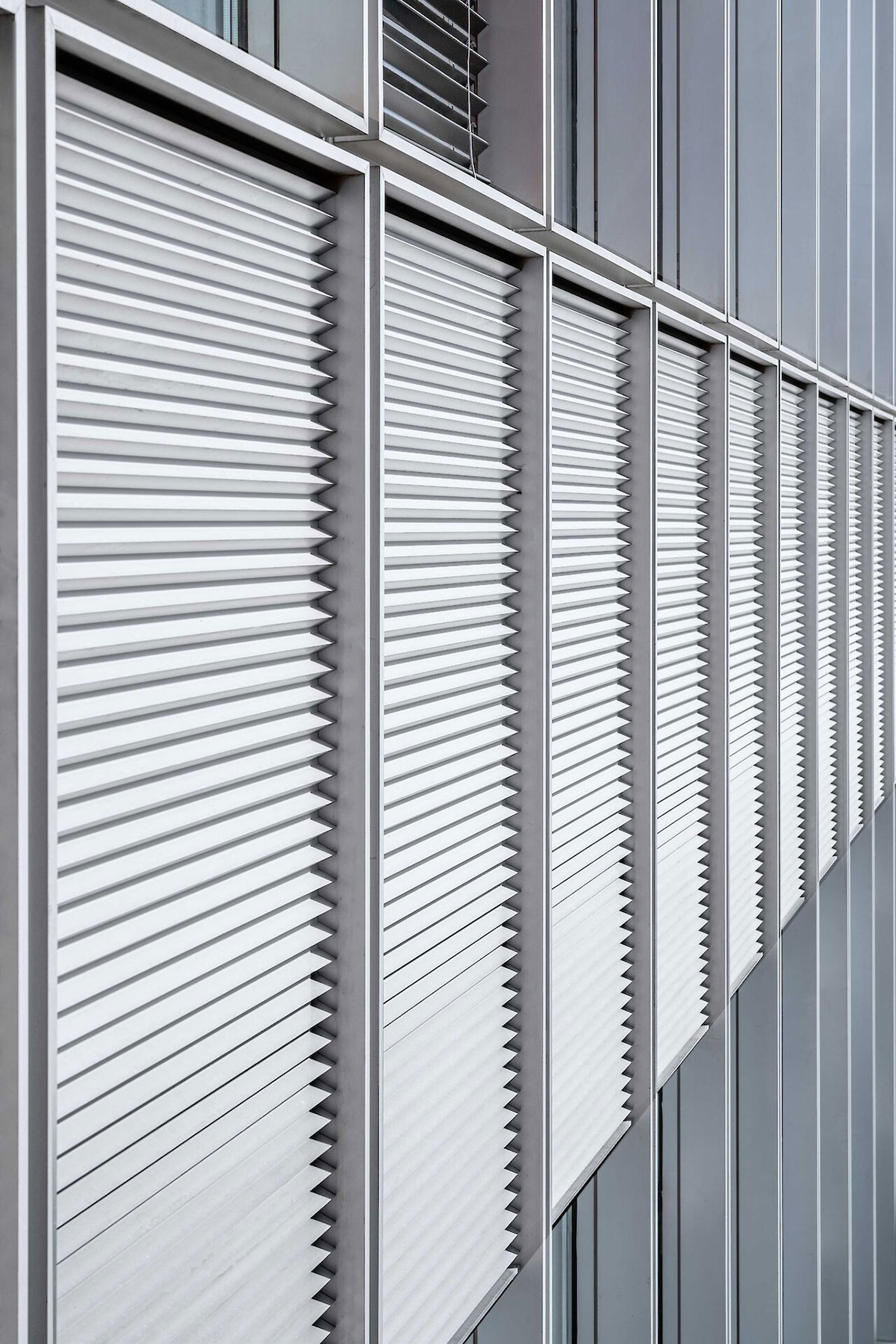
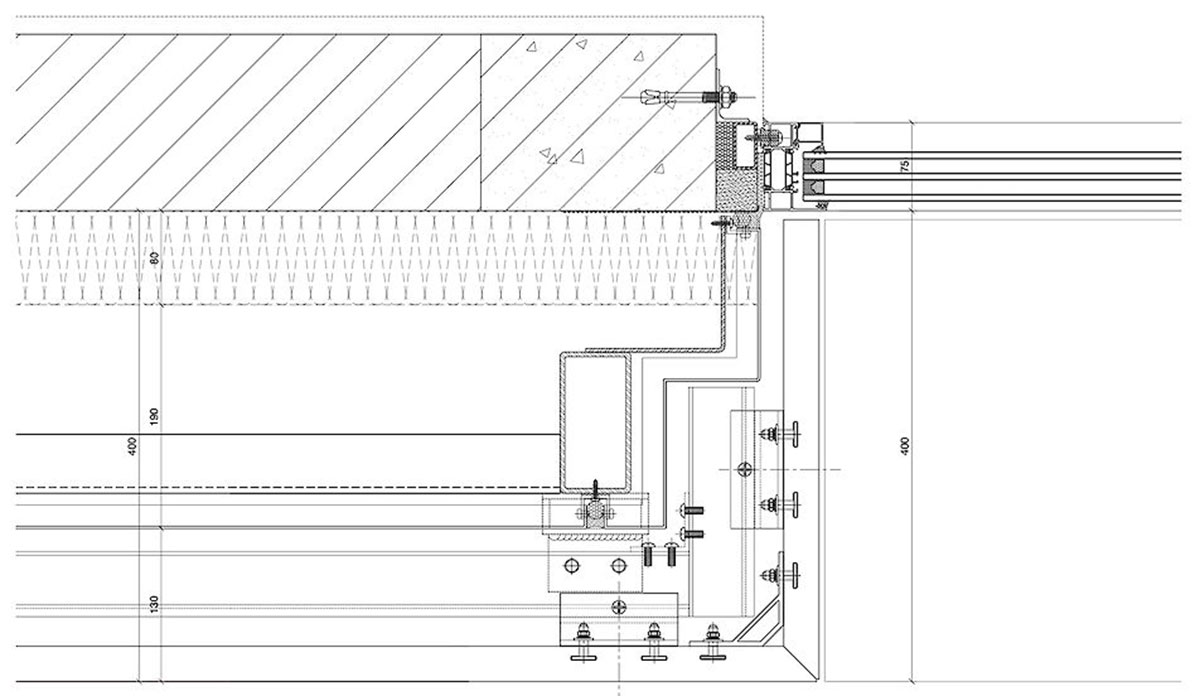
Superimpose designed the building’s façade as a cassette system to allow for adaptability whilst maintaining a strong and recognizable architectural feature that fits into Shunyi’s industrial context. Internal blinds, external blinds and electrochromic glass for an on-demand variety of shading and glass color are integrated within these façade cassettes.
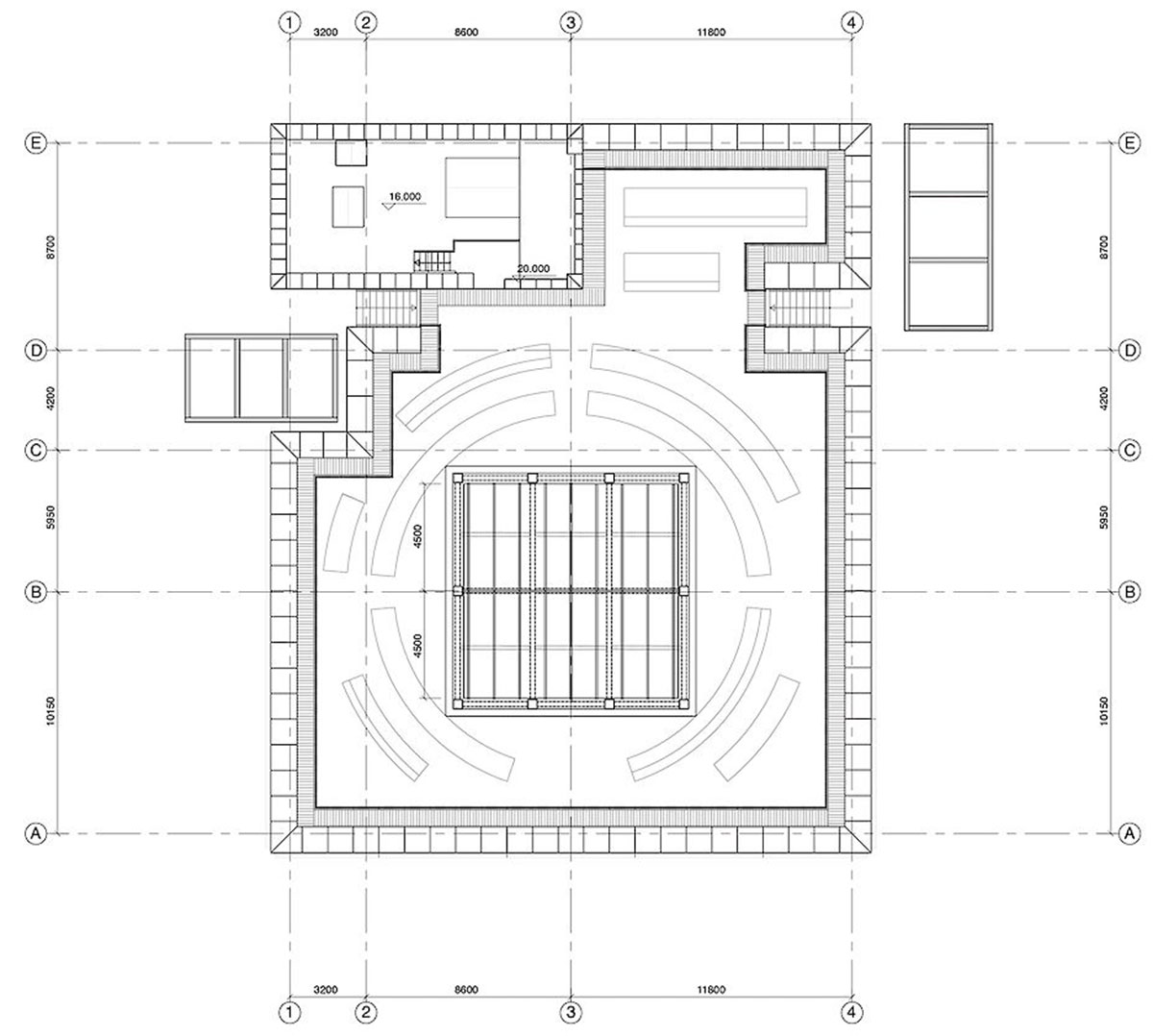
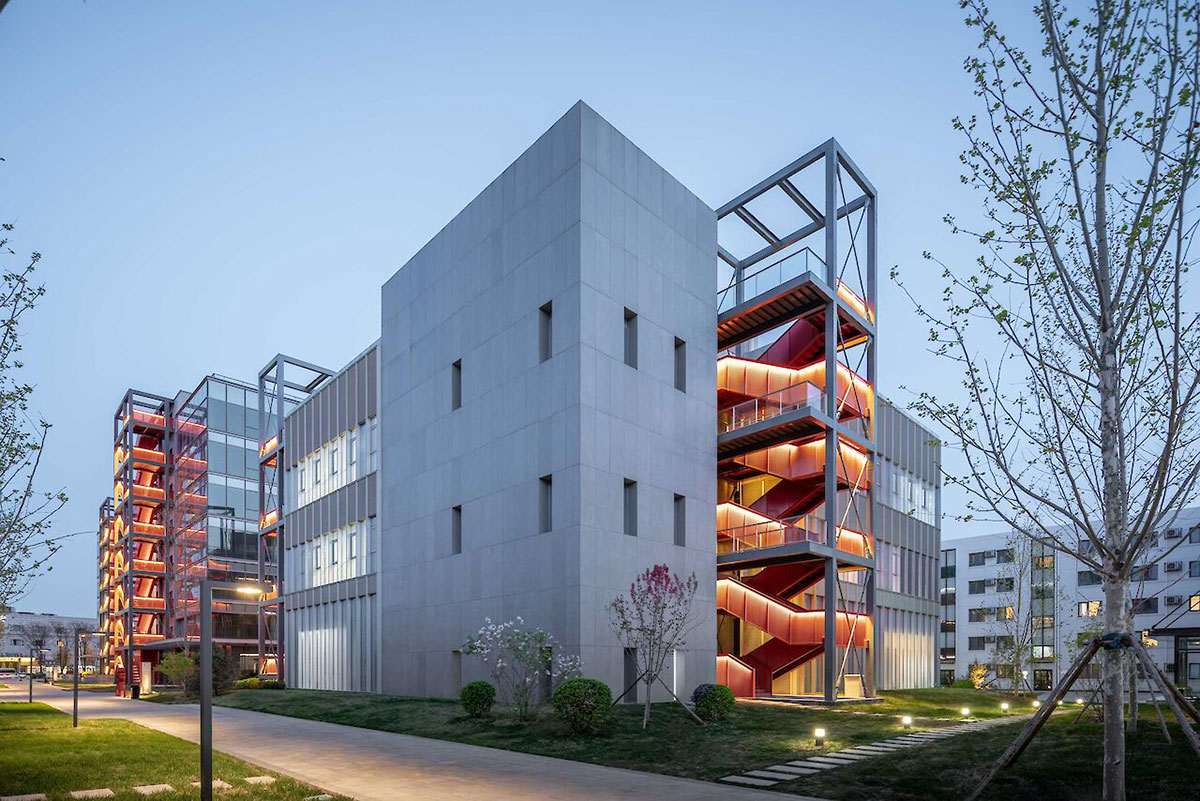
The entrance canopy offers shelter and provides an entrance gesture. It directly connects to the outdoor staircase whilst allowing for daylight to the ground floor. On the rooftop, there is a fully rotatable laboratory for comprehensive sunlight-related research, together with a rooftop farm to promote nourishment and a sense of participation.
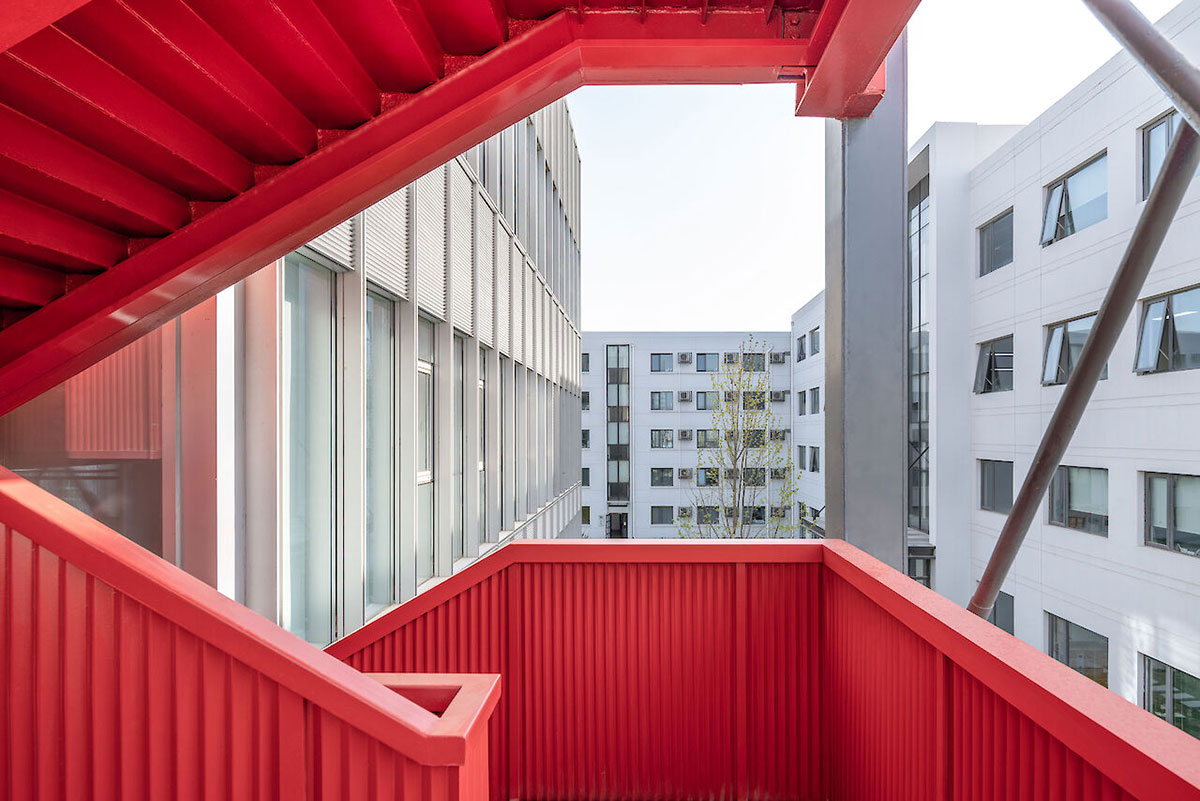
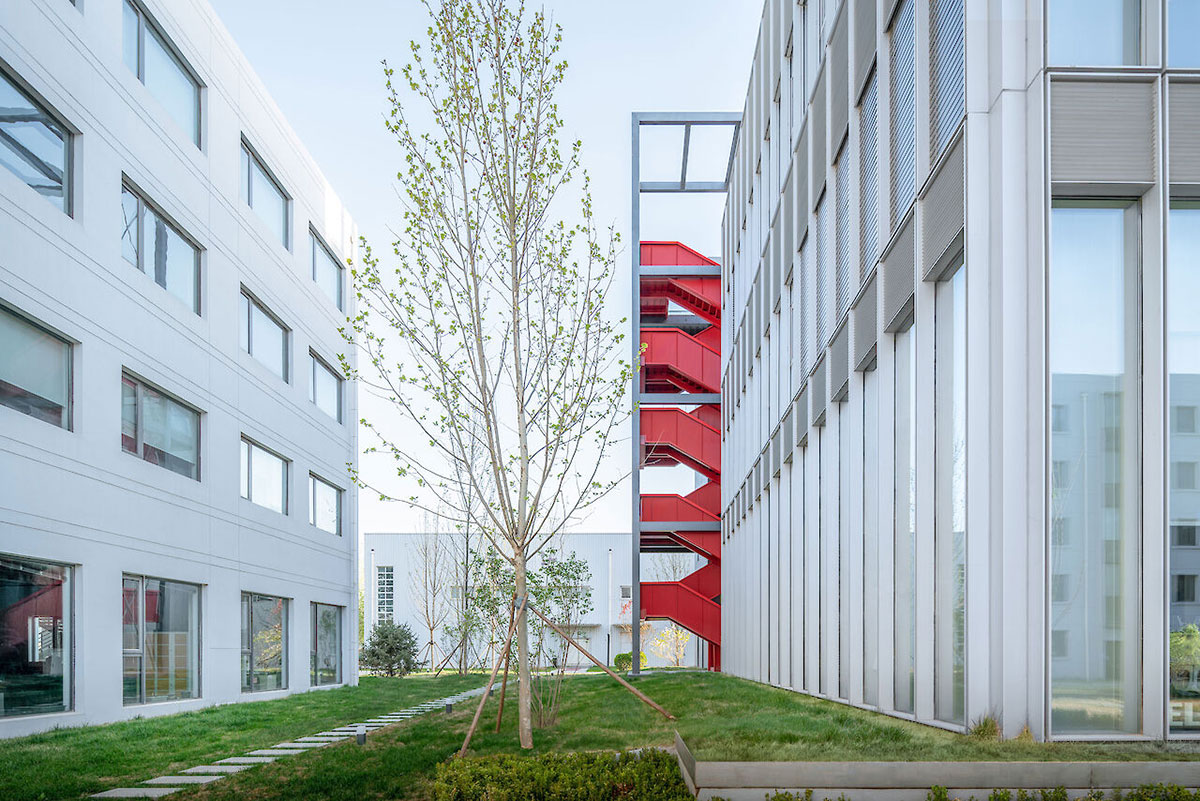
By designing the Well Living Lab in such a way that it reflects and adapts the WELL standards in the simplest and most effective way, Superimpose aims to contribute and facilitate improving health and wellbeing for future office and residential developments in China and beyond.
