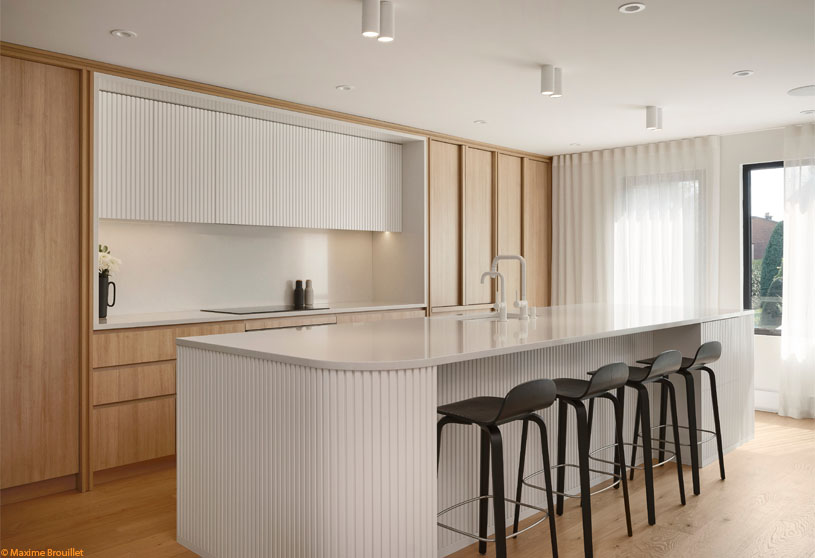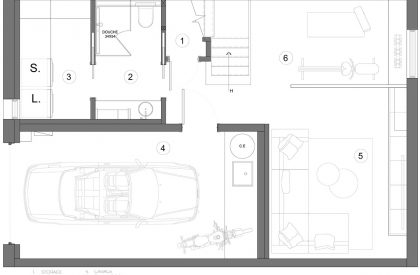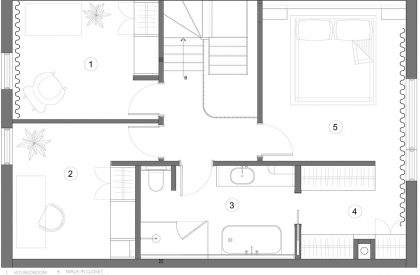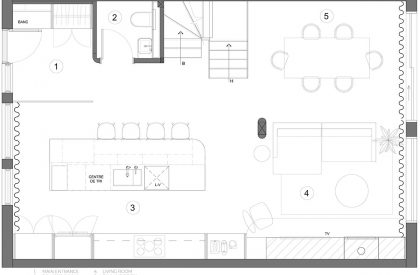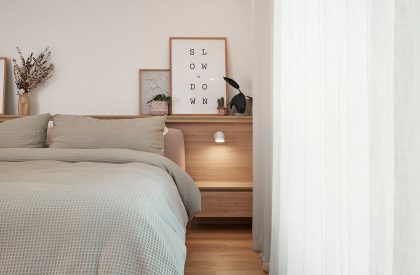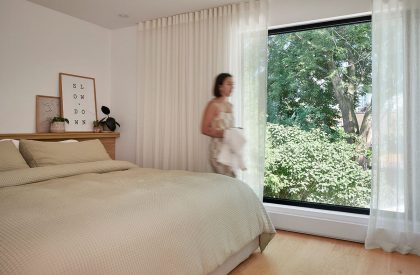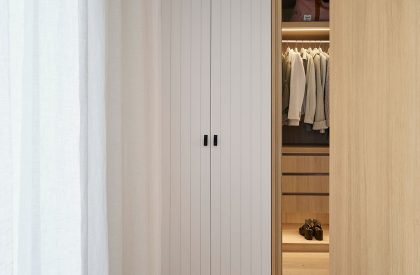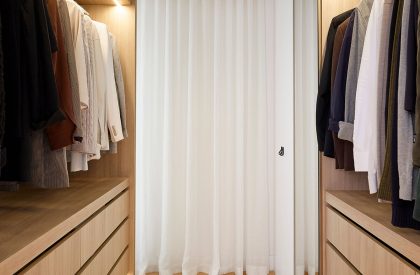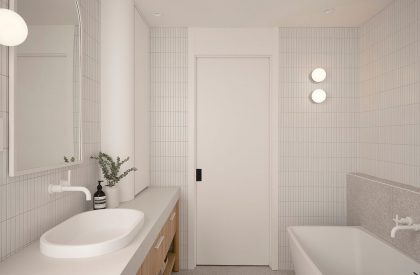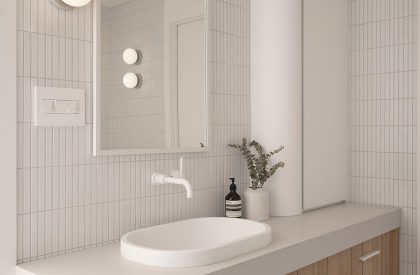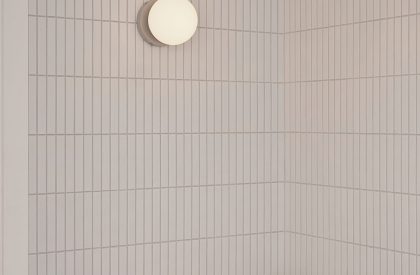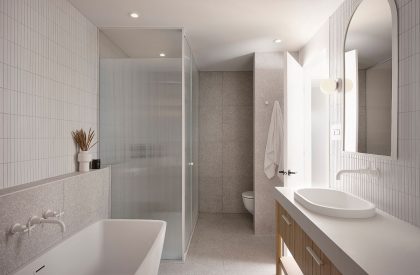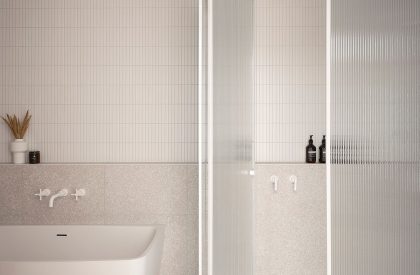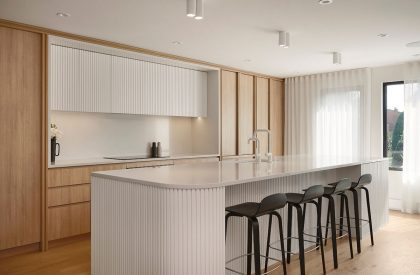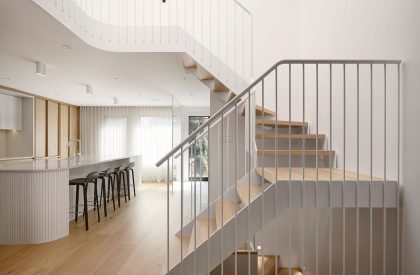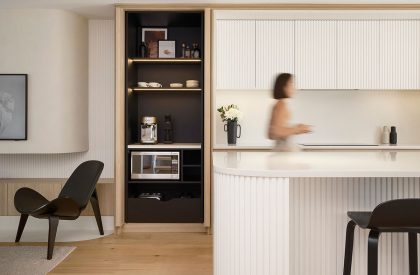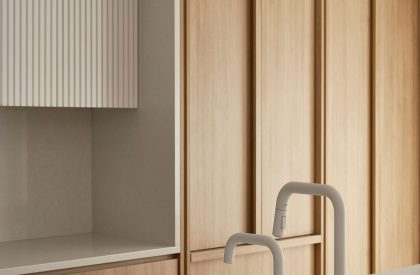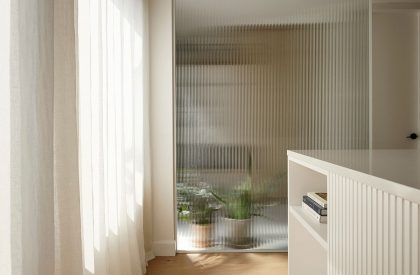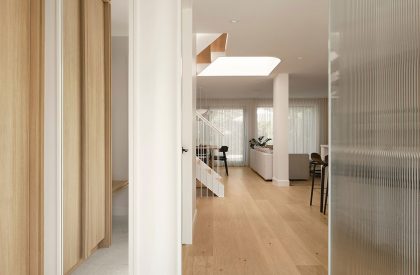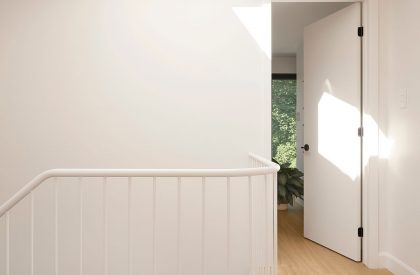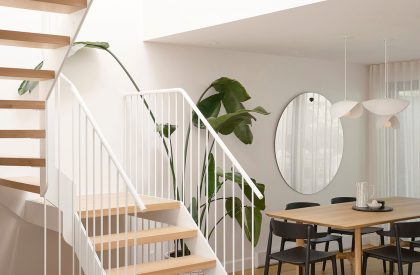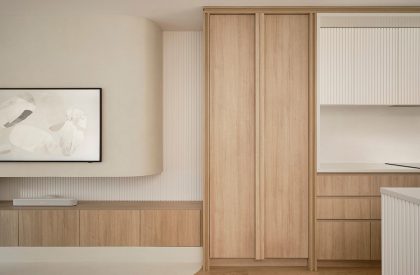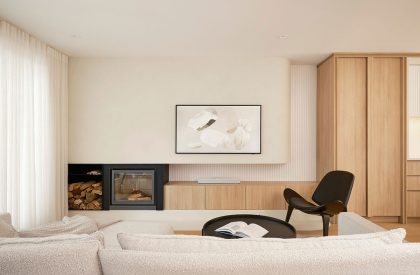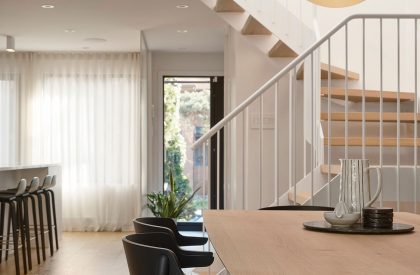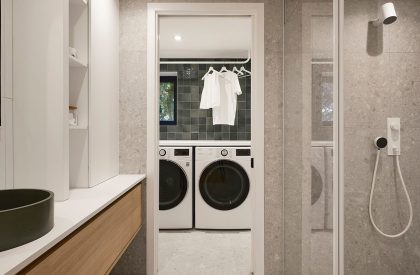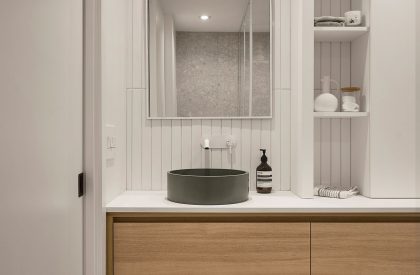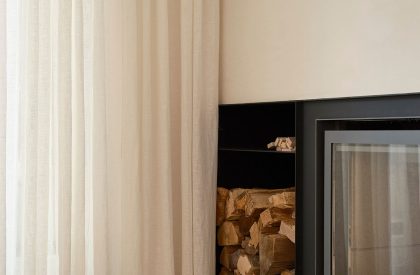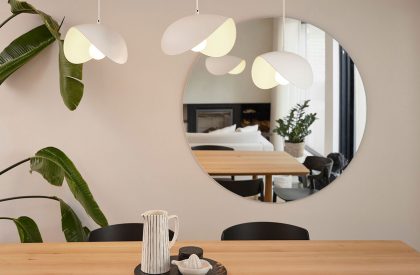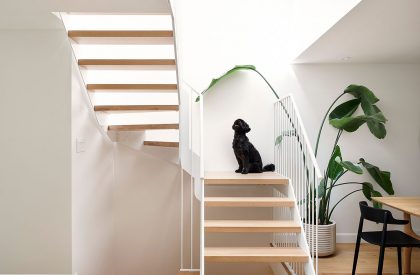Excerpt: Wilson Residence by Entre Quatre Murs is an interior design project for a home, focusing on softness, simplicity, brightness, and uniformity. The project consists of the complete renovation of a small townhouse with a simple, functional approach to space optimisation, the use of custom-made cabinetry in each room, and a soft, luminous materiality, which played a pivotal role in shaping the identity of the house.
Project Description
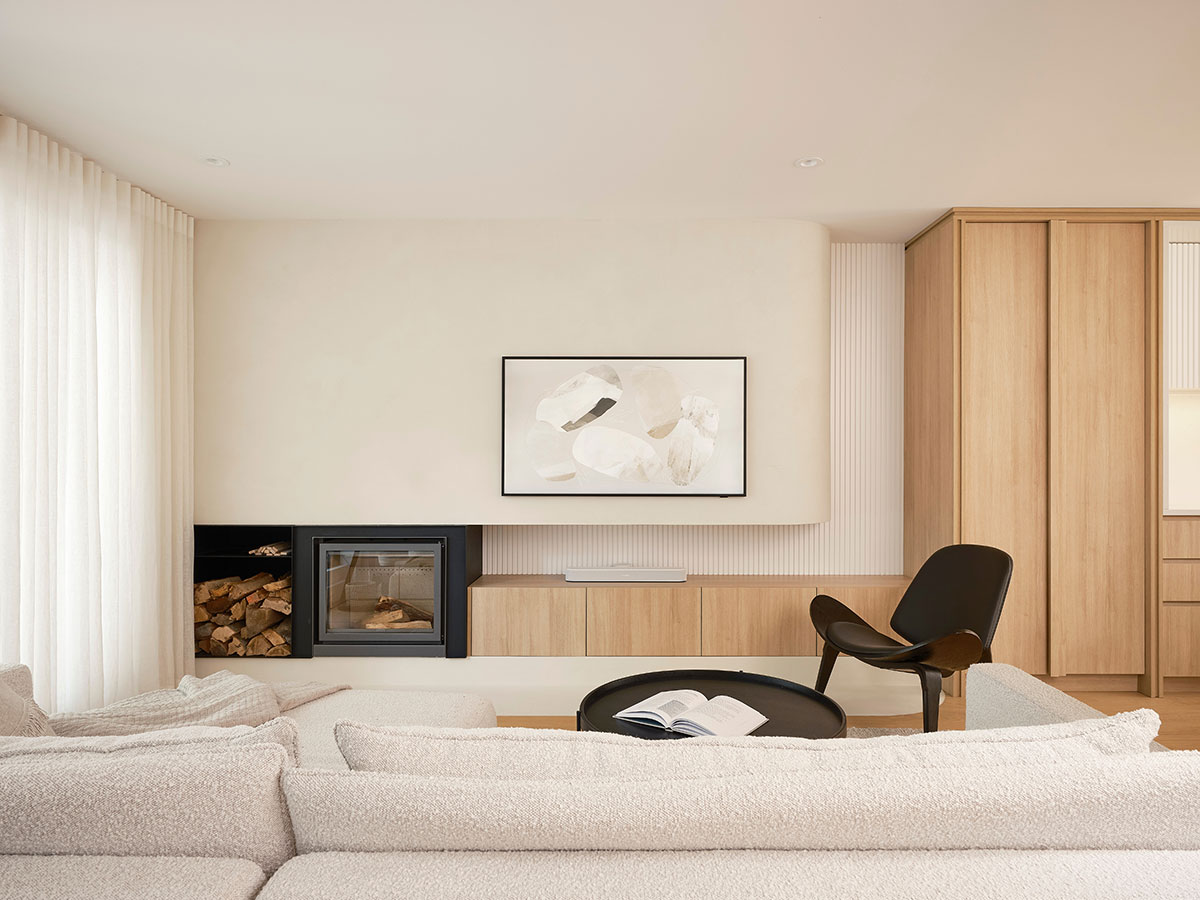
[Text as submitted by architect] Starting point for a major renovation: Designed by Dan Hanganu in 1982, and never renovated since, the house charmed its new owners with its exterior, which possessed all the typical characteristics of the neighborhood and its period: simplicity in its lines, red brick, black windows, small touches of retro style on the facade and, above all, a large backyard sheltering mature vegetation that allows visitors to appreciate the rhythm of the seasons in the heart of the city.
As for the interior, it was in dire need of a major renovation to allow future residents to create their own story and, above all, to meet the needs of their daily lives. The work of the Entre Quatre Murs team was therefore colossal. At the beginning of the project, the focus was on softness, simplicity, brightness, and uniformity.
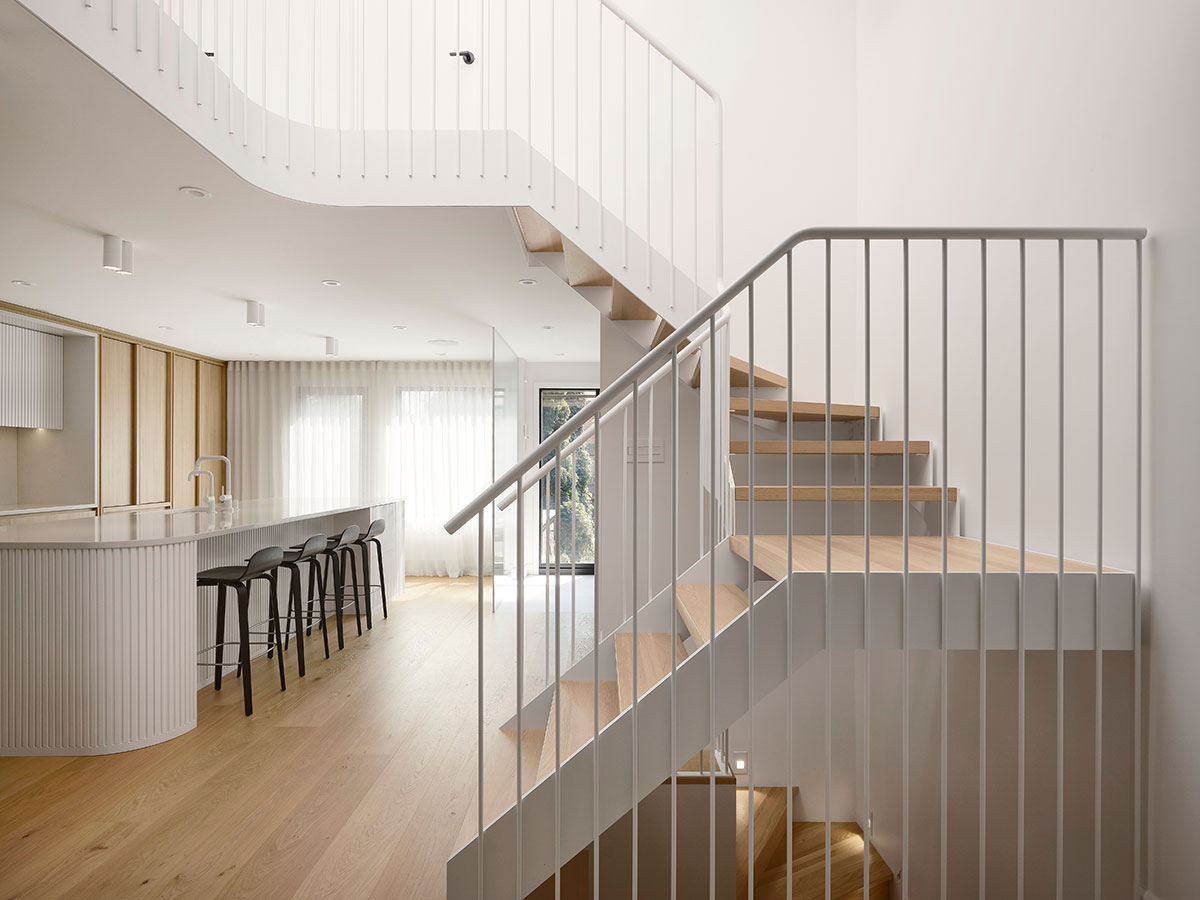
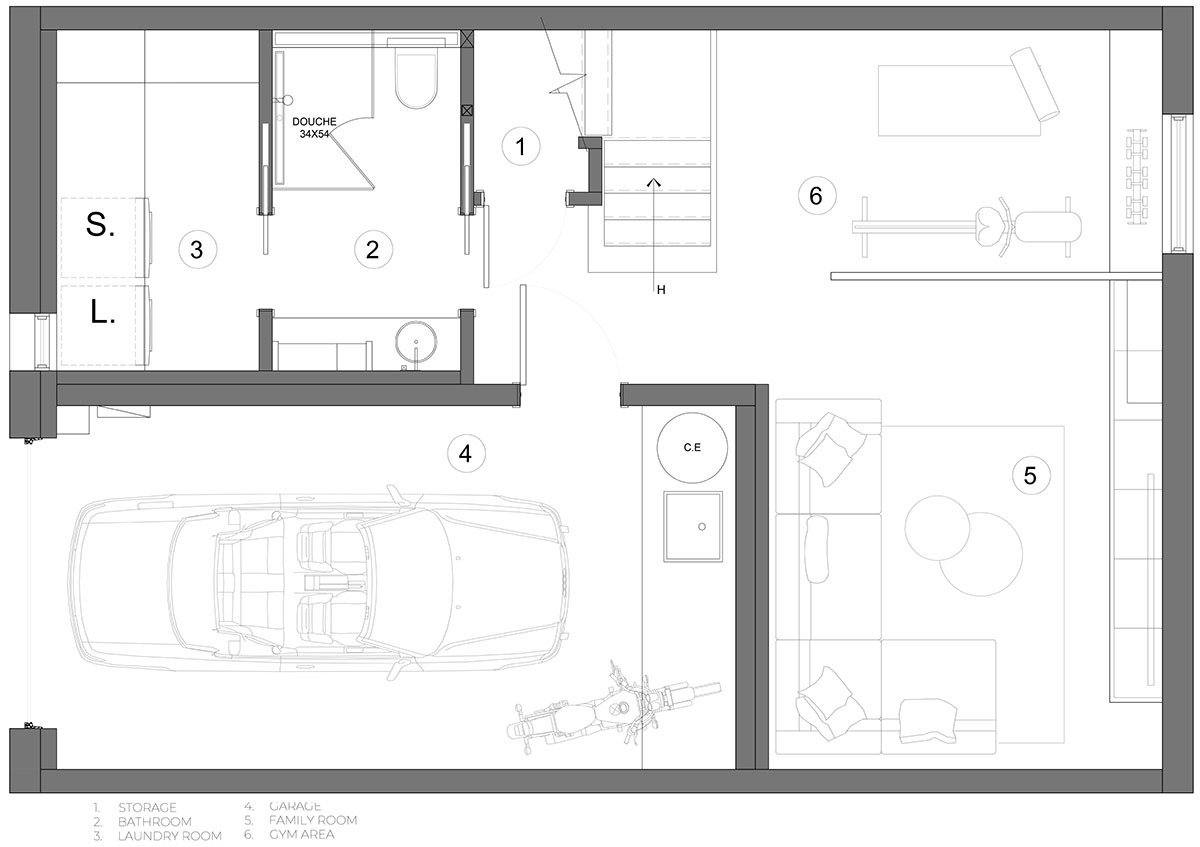
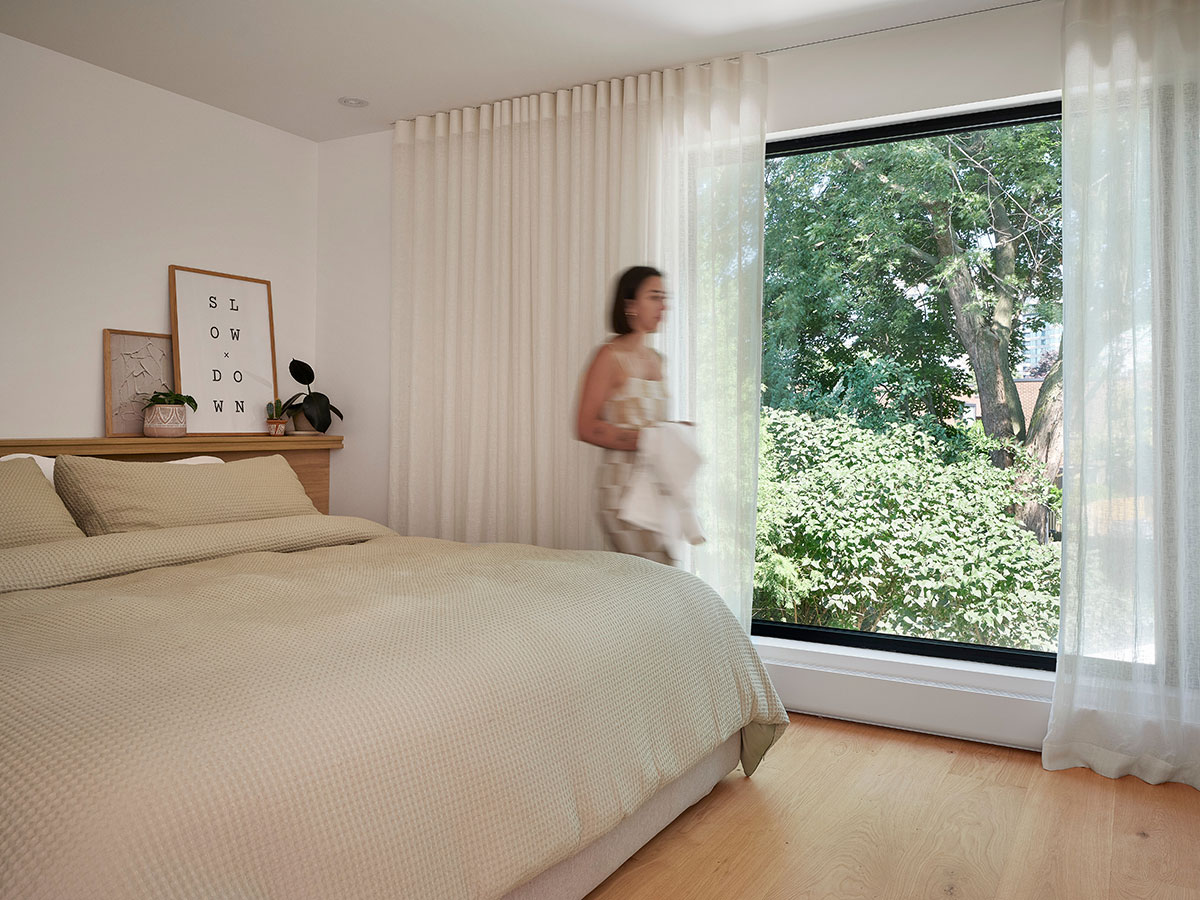
Right from the planning stage, the firm designed a completely open layout for the first floor, as well as opening the entire rear façade, connecting the courtyard to the interior of the house, and providing maximum light, as well as giving a sense of grandeur to the small 665 square foot first floor.
The key to making this layout work was the integration of custom cabinetry on most of the party walls, allowing for storage completely tailored to the client’s needs, but also creating a visual continuity between each space.
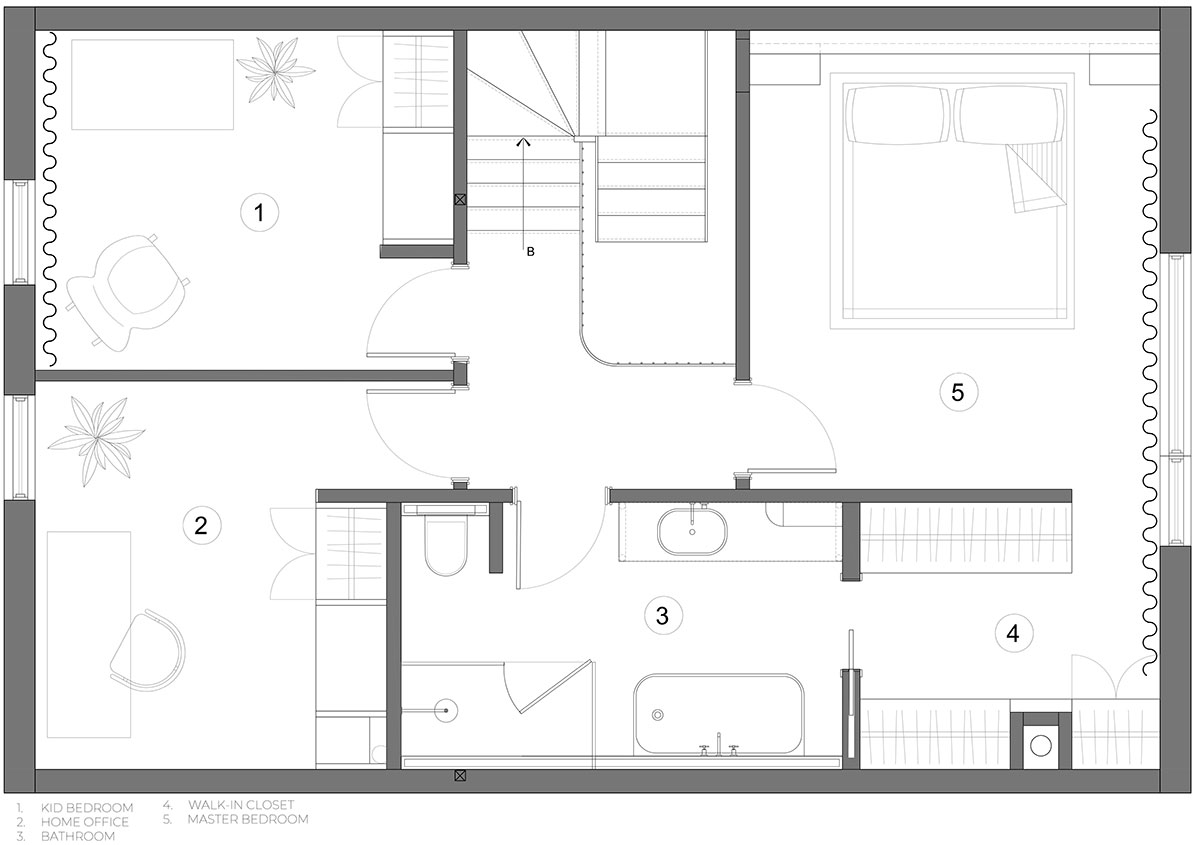
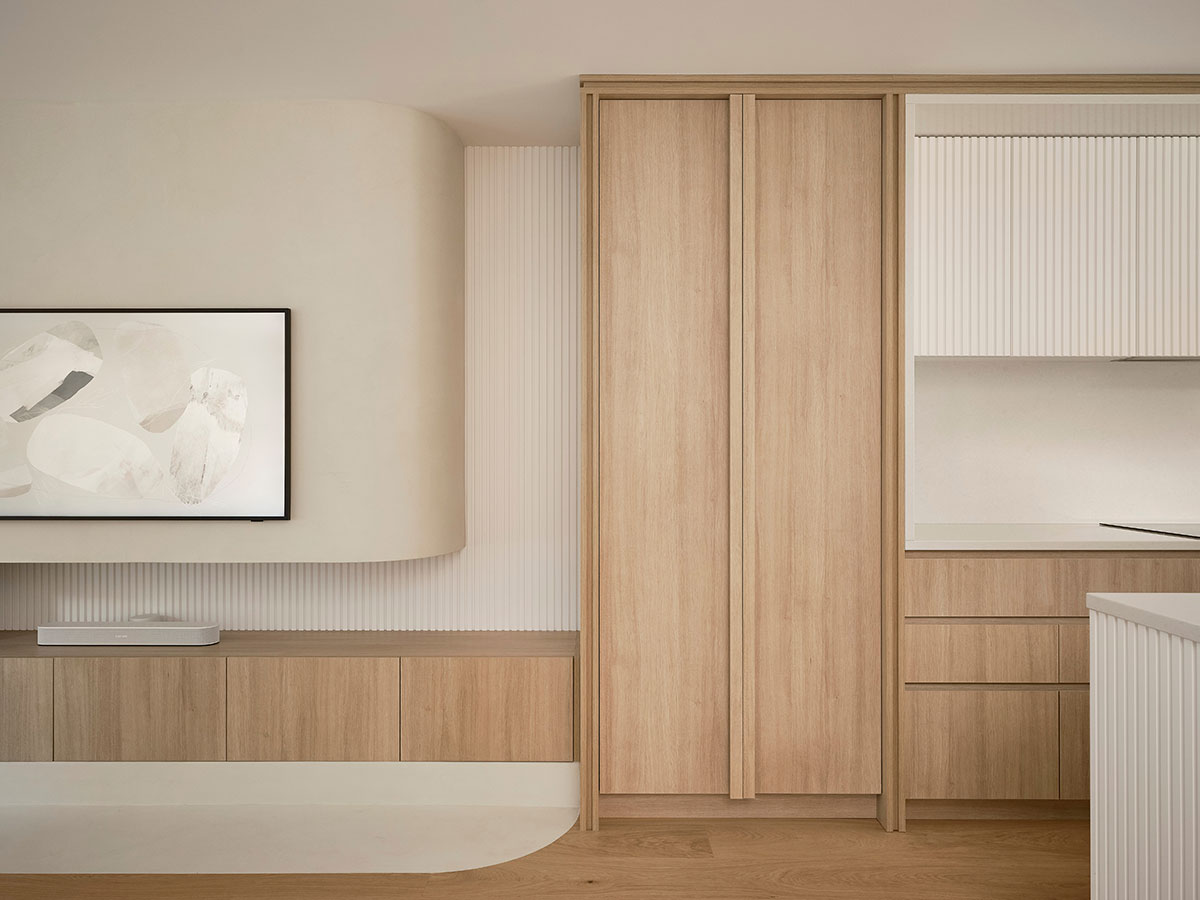
The challenge in achieving this layout was the unusual structure of the home for a townhouse of this size. Originally designed with two load-bearing axes and the main plumbing system running through the heart of the house, the existing layout required a complete reworking of these elements to make room for the extensive kitchen and its large island, which is the most important space for the users.
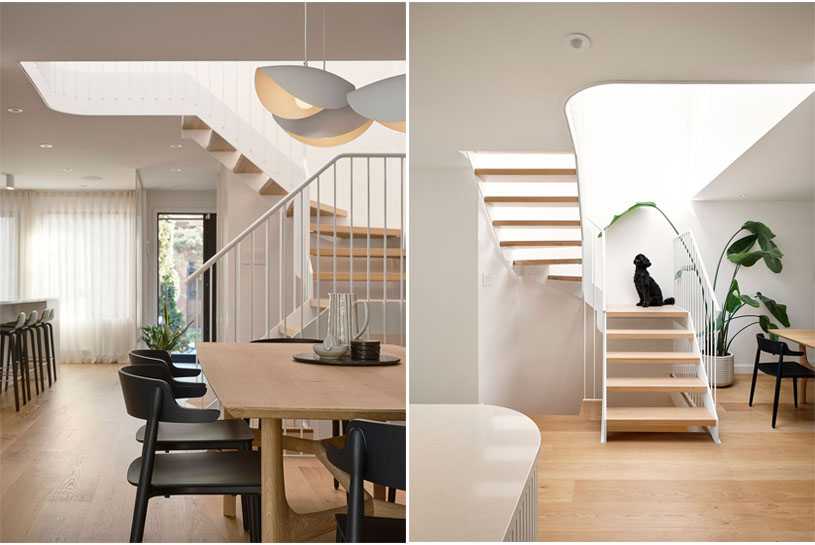
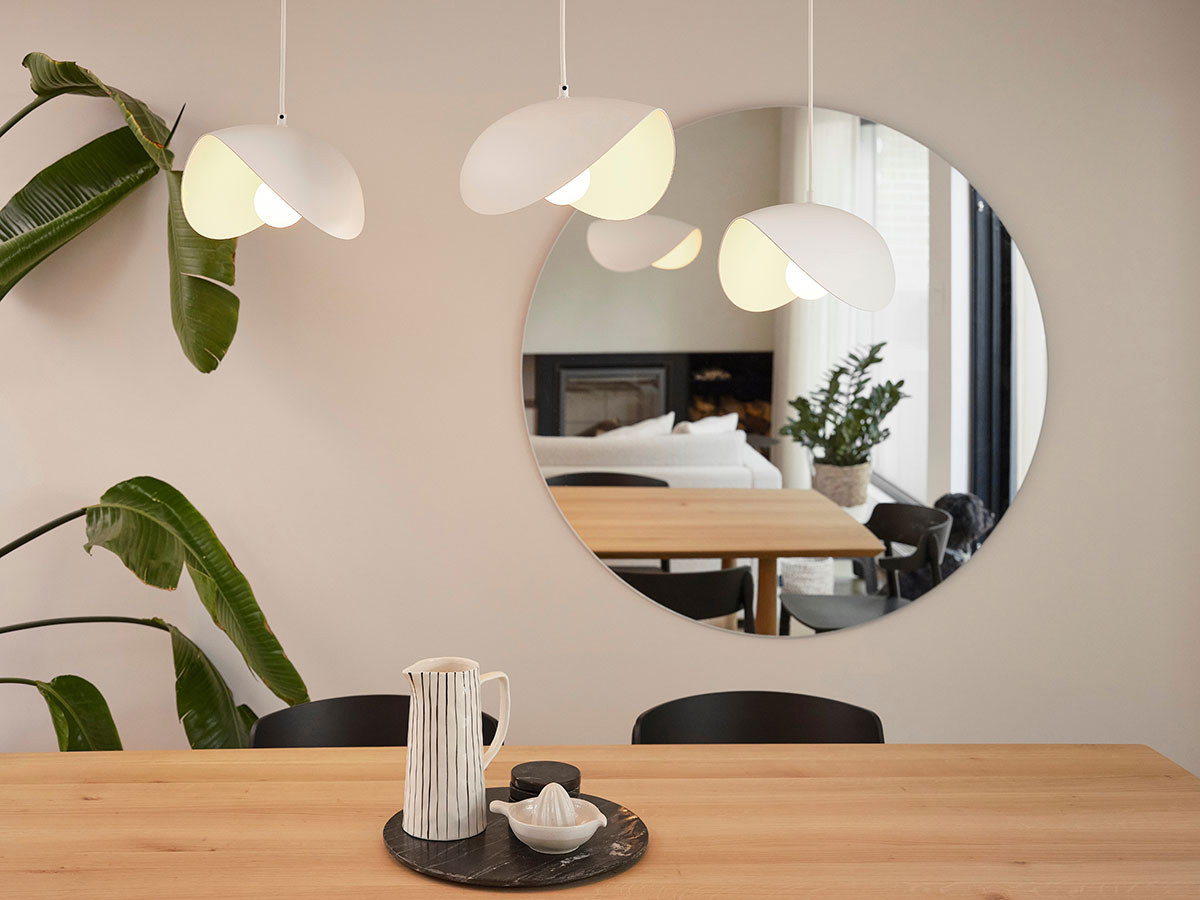
An emphasis on light and materiality: Located at the heart of the house, the staircase and its overlooking skylight underwent a complete transformation. In fact, every detail of the staircase’s structure was rethought, using all the conceptual guidelines used for the rest of the house: curved lines with touches of wood and white metal. Elegantly designed, this sculptural staircase effortlessly invites an abundance of natural light from the skylight to suffuse the entire house with its gentle radiance.
Positioned at the project’s core, materiality played a pivotal role in shaping the identity of the house, deliberately paying homage to its heritage, while providing a refreshing sense of serenity and tranquility.
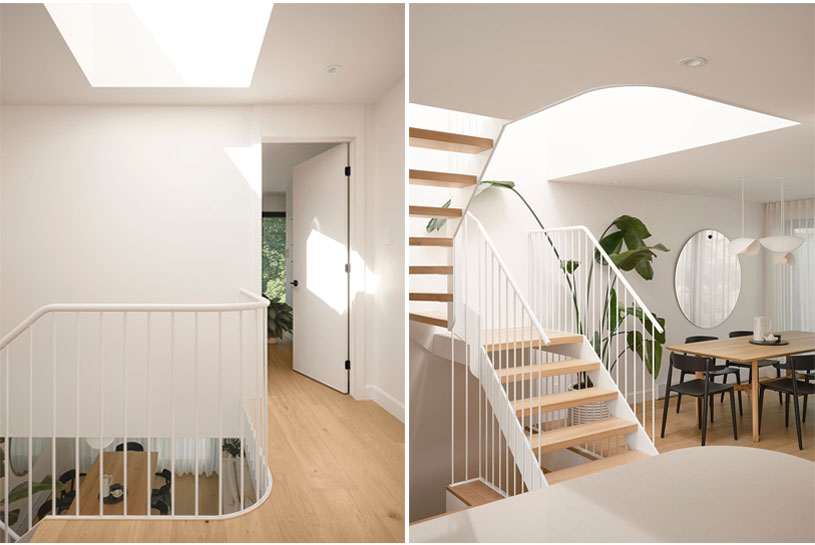
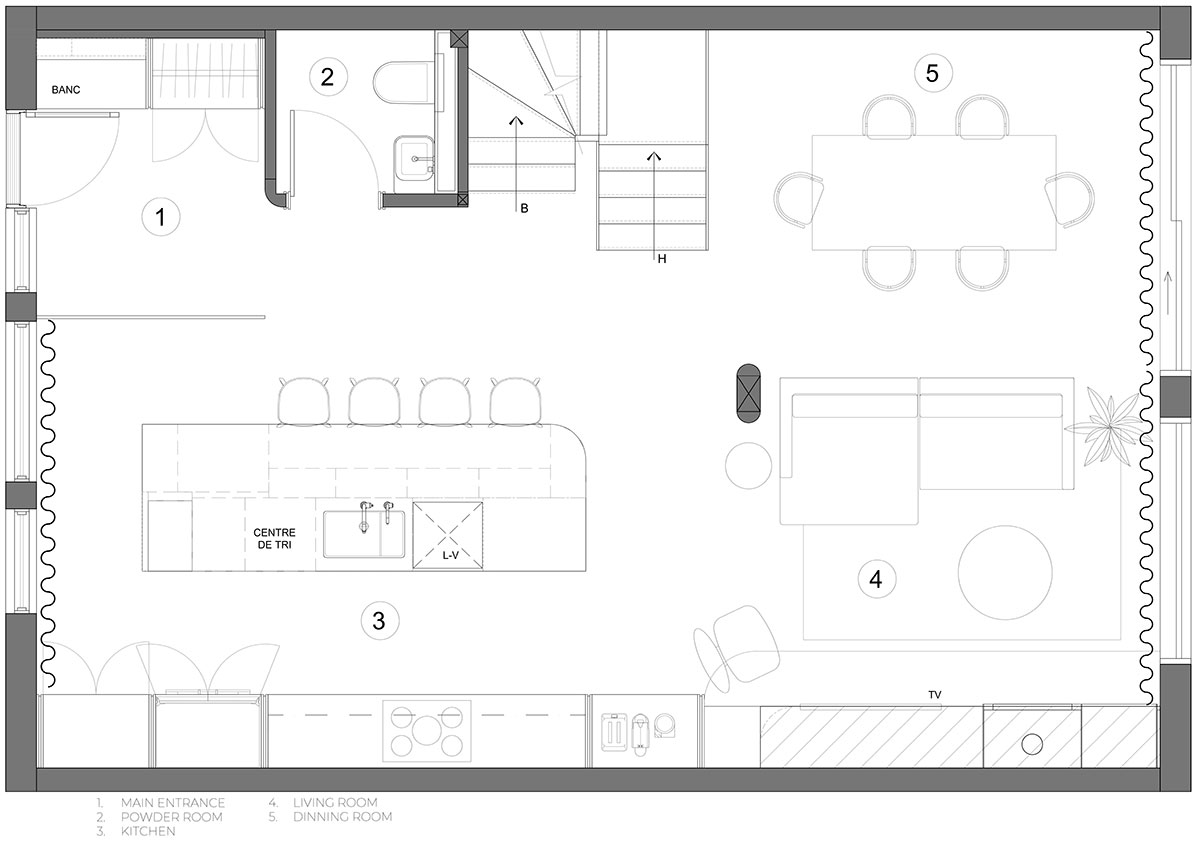
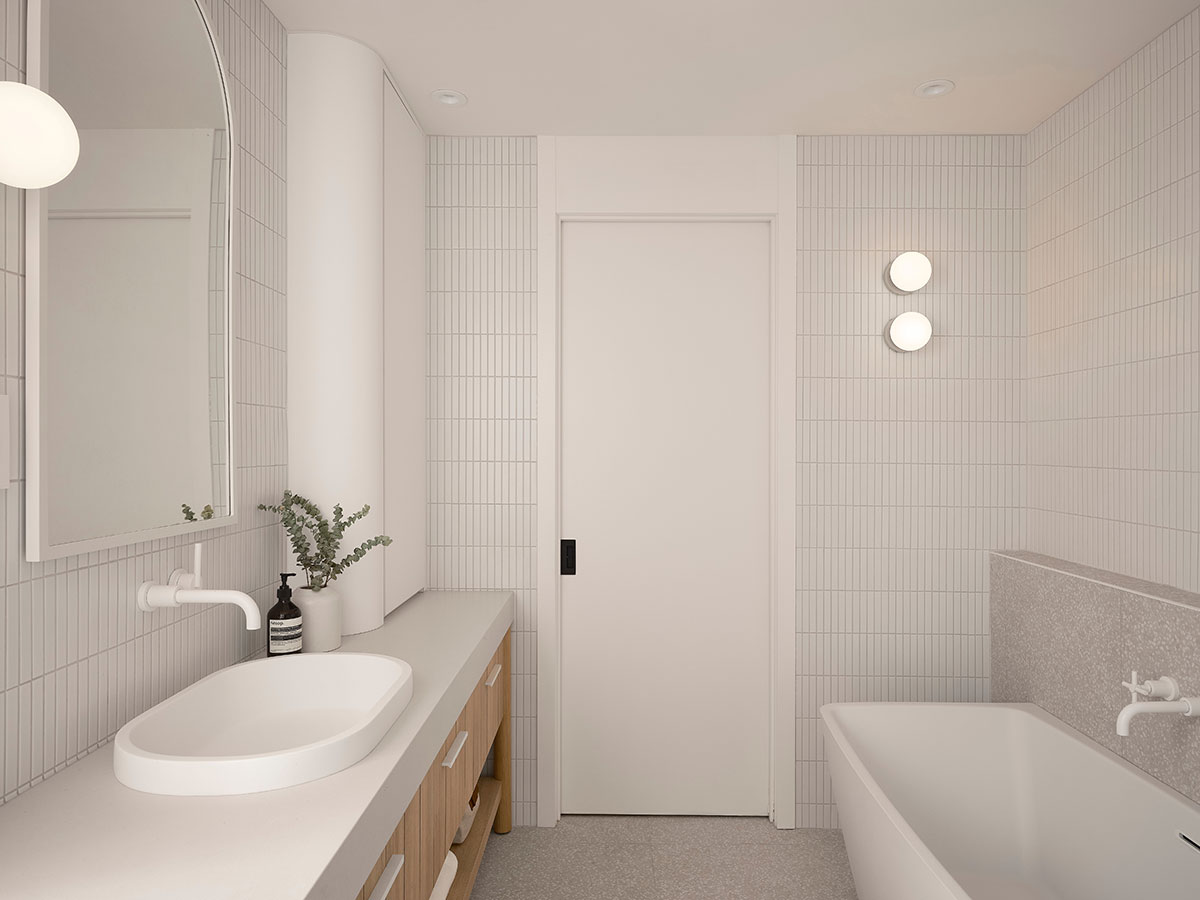
Serenity and softness upstairs: The upstairs area, while relatively impervious to the space’s existing layout, underwent a remarkable transformation along the same lines as the first floor, with bespoke integrated storage designed and positioned to optimize space, storage, and daily use by the occupants.
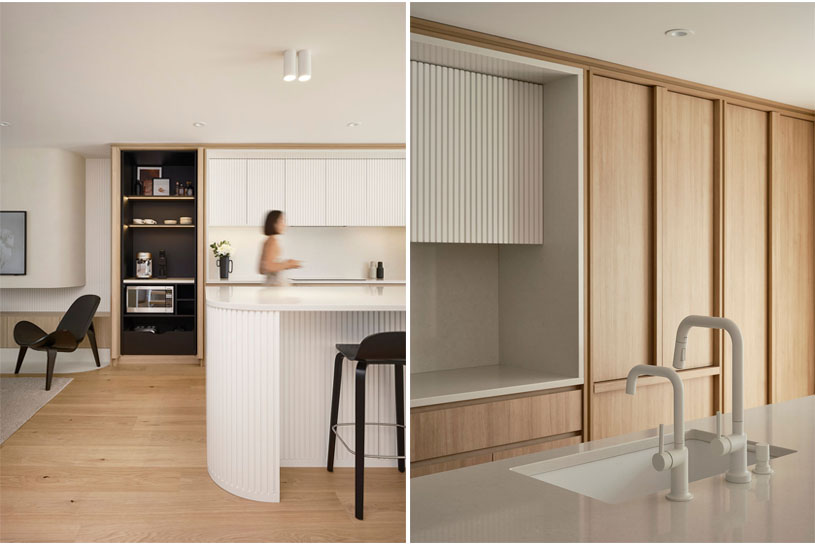
“The conceptual thinking, and my concern to create a space directly in line with our daily habits, allowed us to emphasize, from the moment you arrive on the first floor, a sense of calm and fluidity found throughout the rooms,” explains Debby Pagé, the lead designer and owner of the house. “As part of that process, we added many small, hidden storage spaces to help keep the space as uncluttered as possible.”
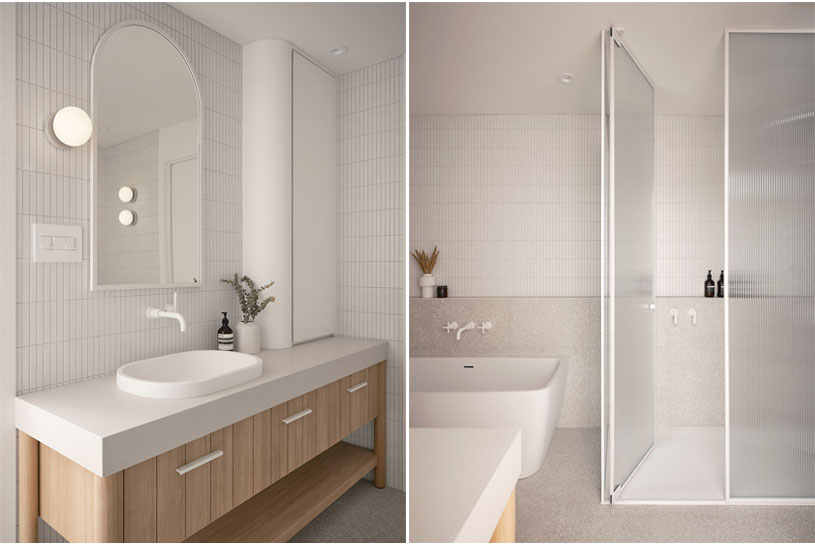
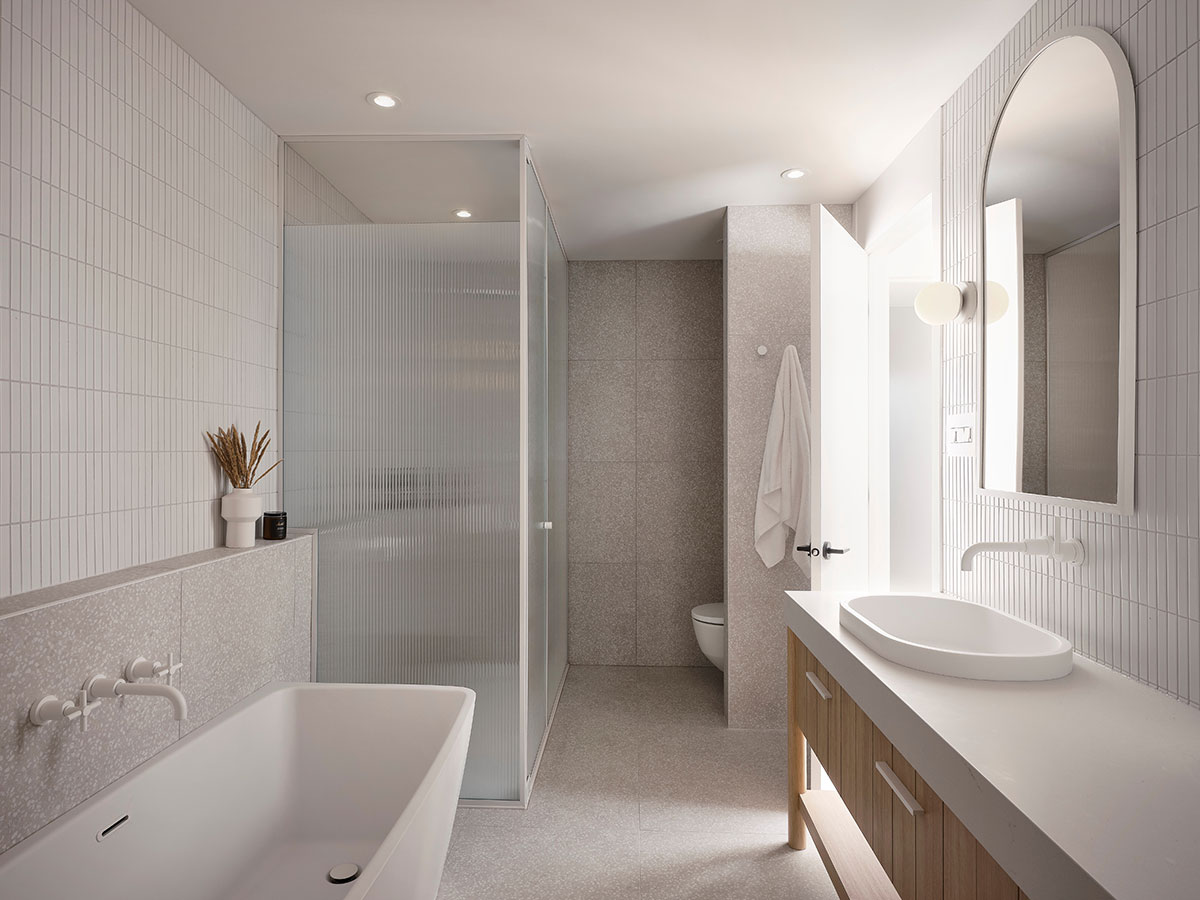
In keeping with the desire for a complete master suite worthy of a grand hotel, the bathroom was redesigned to accommodate guests, but also the arrival of a new family member should the need arise.
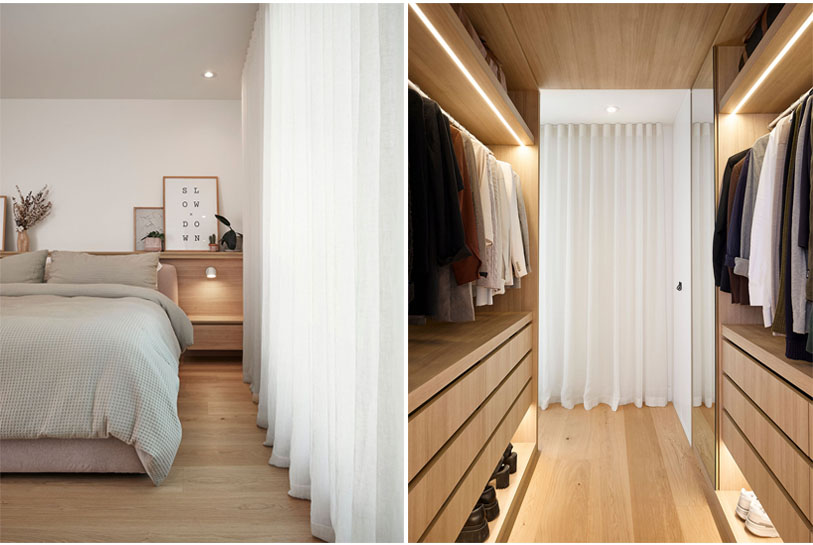
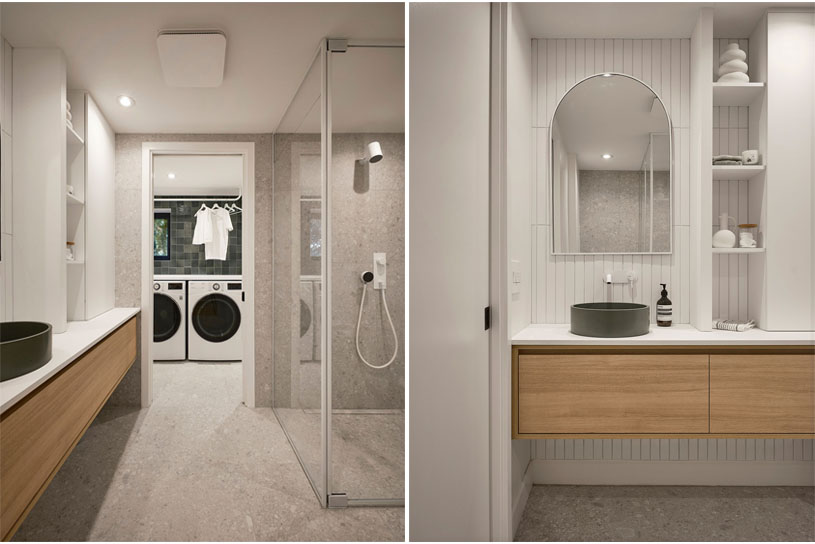
The first-floor windows overlooking the courtyard have also been enlarged, offering an unobstructed view of a mature oak tree and surrounding vegetation. A large linen curtain connects the bedroom to a walk-in closet that adorns the wall, bringing softness and continuity to both spaces.
With no direct access to natural light, the upstairs bathroom was intentionally designed with a light and bright color palette to ensure soft and aesthetic continuity with the rest of the project. In addition, accent lighting allows the brightness to be adjusted according to the time of day and the needs of the new owners.
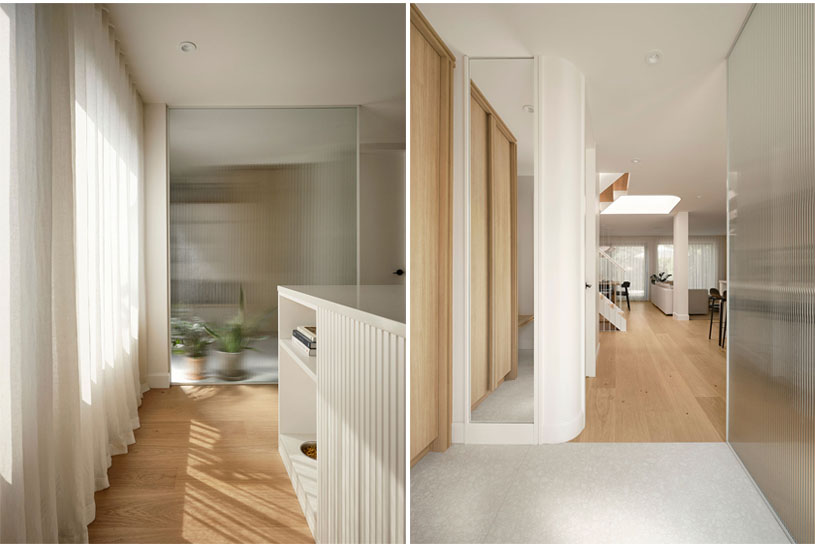
Optimizing every square foot: The lowest level of the house, the basement, was also designed along the same lines as the rest of the project. With the garage occupying over a third of the area, the remaining space had to be designed to provide versatility. As a result, it can seamlessly transition into a multipurpose area, serving as a hub for movie night, workout sessions, sleepovers, or as a dedicated space for hosting friends and family.
