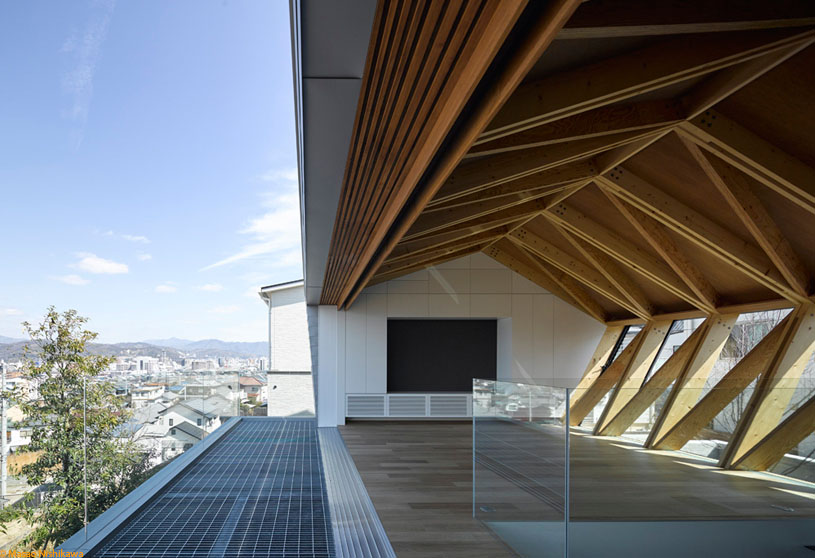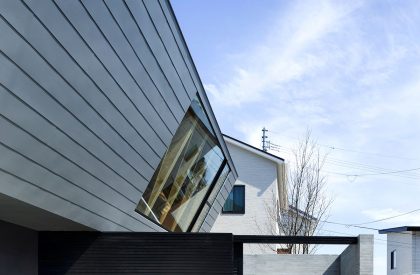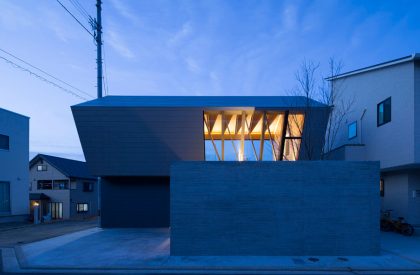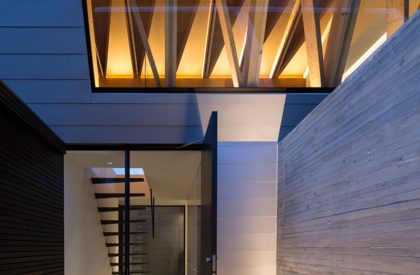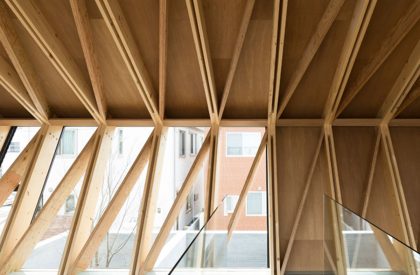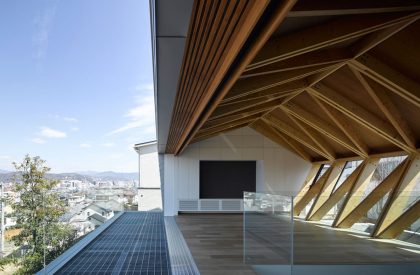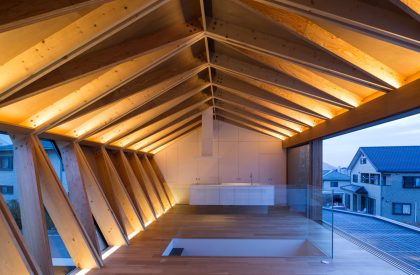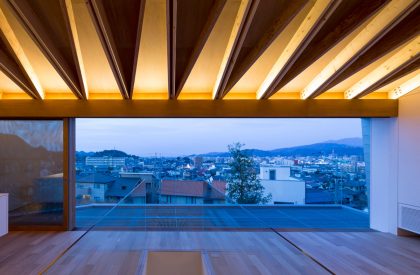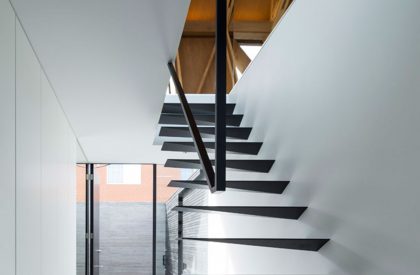Excerpt: Wrap House by APOLLO Architects & Associates Co., Ltd is a project that utilises different materials to create a contrasting atmosphere on the outside and inside.The building’s exterior features an exposed concrete finish wall with cedar form panel pattern and galvanized steel panel, creating a tranquil contrast. The interior is only visible through a large opening, revealing the wooden structure.
Project Description
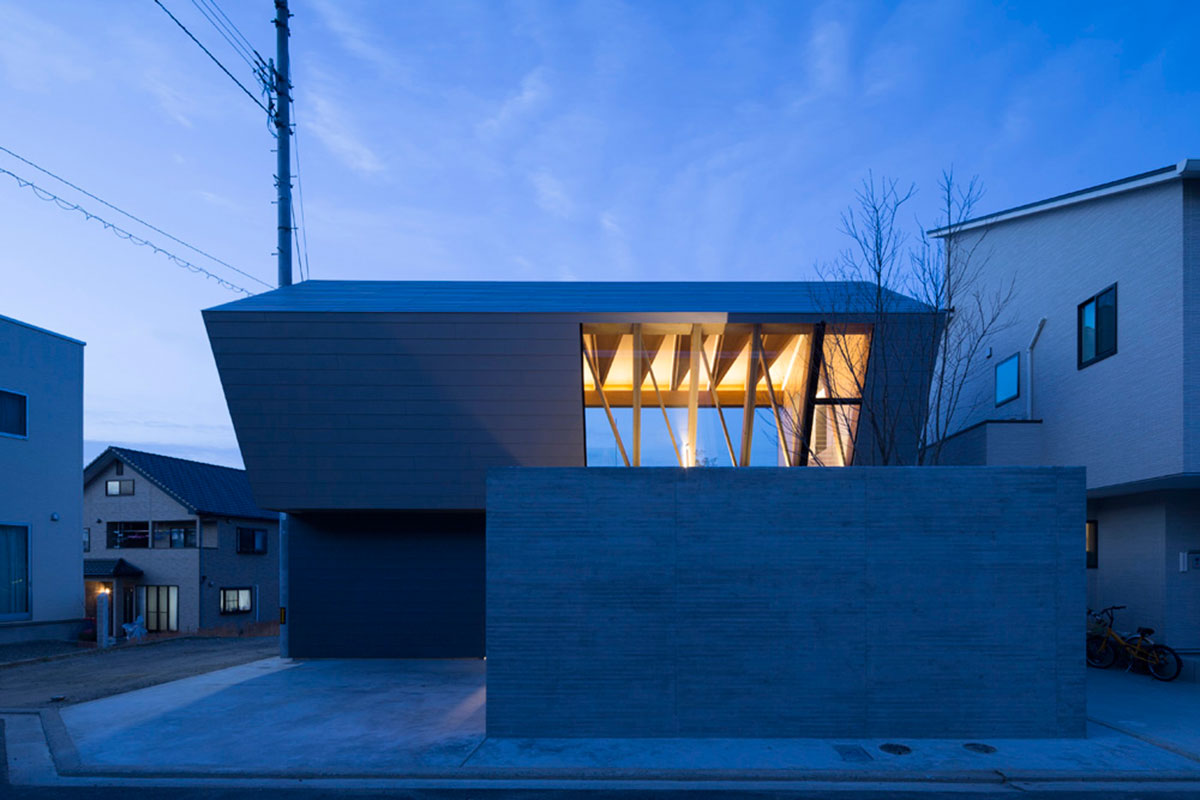
[Text as submitted by architect] The client of this project, working in an advertising agency as a graphic designer, acquired a piece of land on a hilltop with a good view-then requested the design of a residence with airiness and openness.
The exposed concrete finish wall with cedar form panel pattern and the galvanized steel panel of the building surface create a clear yet tranquil contrast, producing an orderly exterior appearance of the building. It is not possible to grasp the interior condition from the outside, except the part revealing the wooden structure of the building through a large opening.
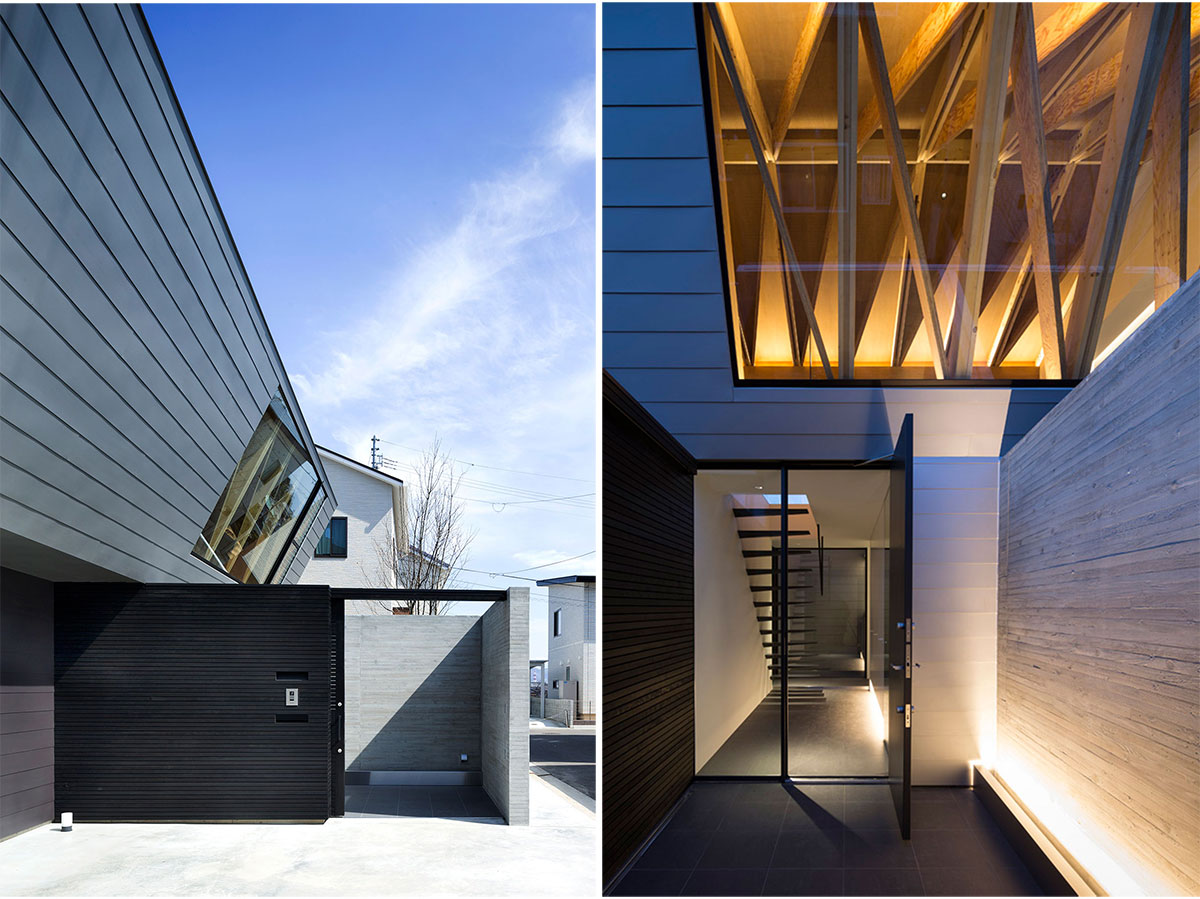
Inside of the wooden gate door is the entrance court enclosed by the reinforced concrete wall, greeting the owner with its indirect illumination at night. Art piece-like staircase in cantilevered steel frame is situated behind the entrance door. The soft diffused light coming down from the grating illuminates the court space next to the bathroom located at the inner part of the building.
All the spaces on the ground floor, including private room and bathroom, are facing toward the inner courtyard. Front facade is accentuated by a piece of Stewartia monadelpha tree planted in the outer courtyard of the child room, standing as the symbolic tree of this residence.
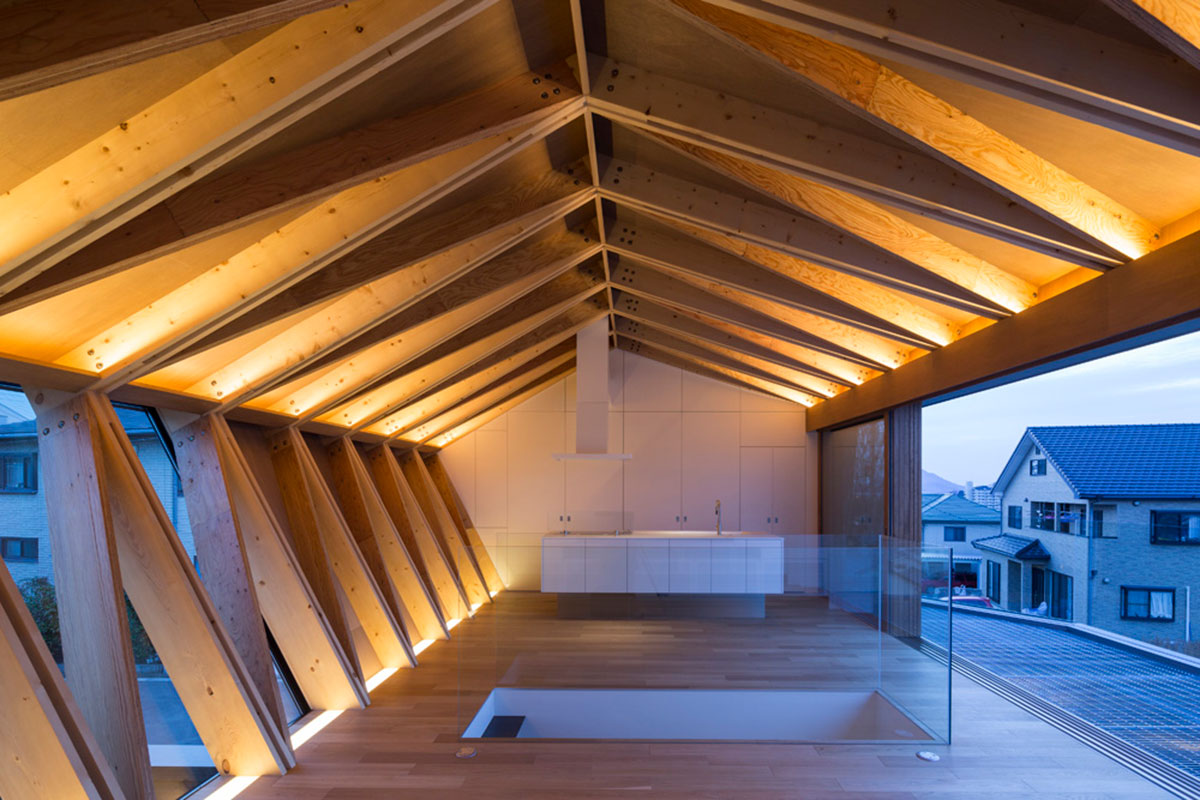
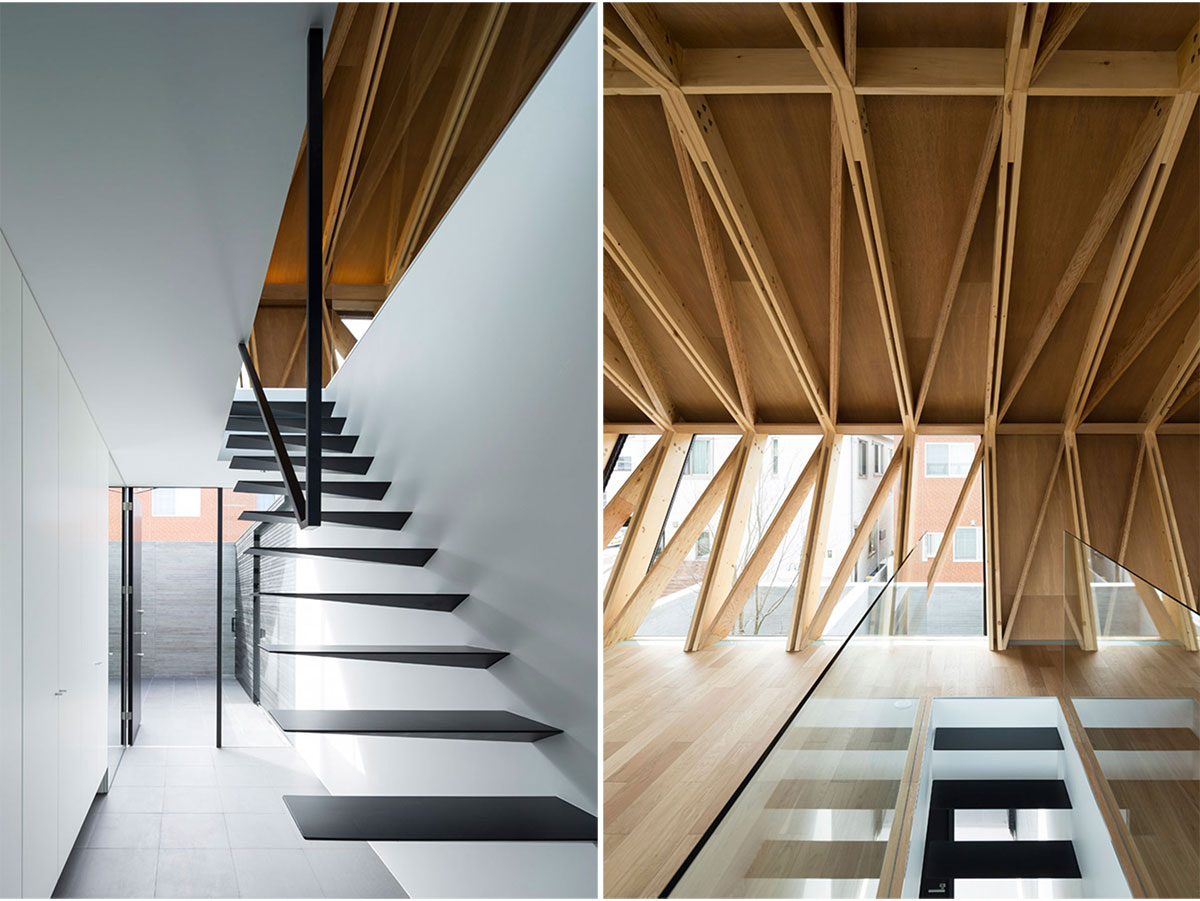
By going up the staircase, the structural body unifying the walls and the ceiling of the second floor is gradually revealed. Repetitive triangular structures composed of SPF timber and laminated veneer lumber rise up from the floor to continuously form a column-free, shell-like space by integrating the wall, the ceiling and the eaves in three-stepped couplings.

The opening on the second floor consists of four large wooden sliding doors, achieving a highly open space, completed by the transparent banister with tempered glass for the balcony. Built-in furniture at the gable end contains multiple functionalities of the kitchen and the living areas, contrasting with the structural body by its white-color finish.
Evening atmosphere is revealed when the dynamic structural body is illuminated by the indirect light of the built-in lighting fixed at various positions, providing a space beyond any description.
