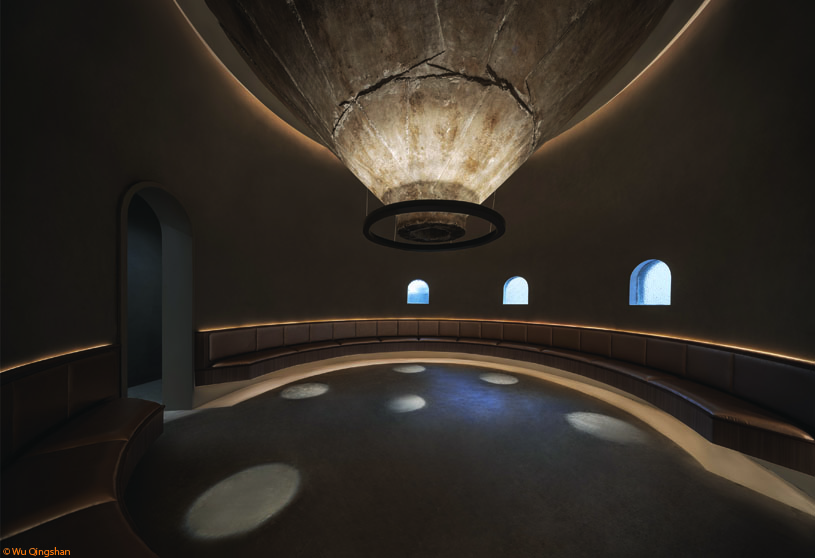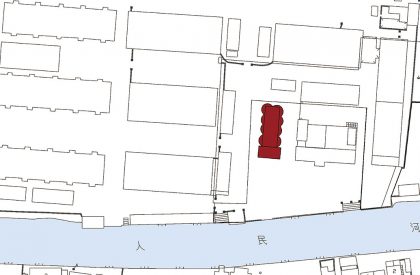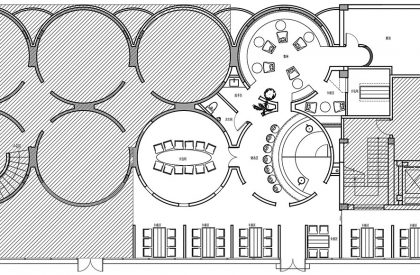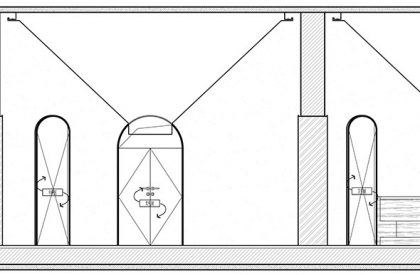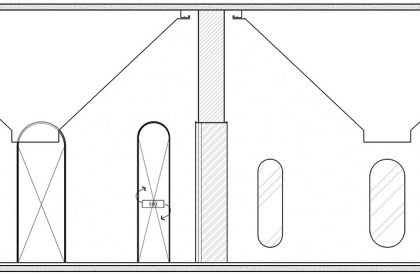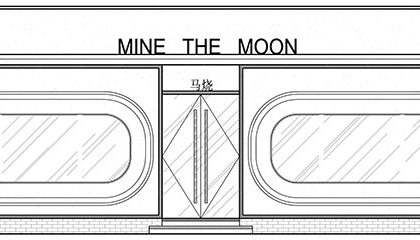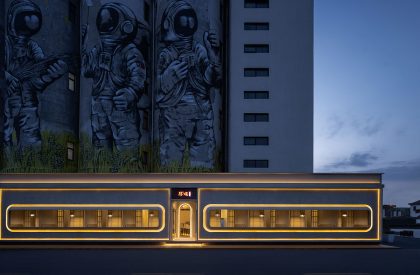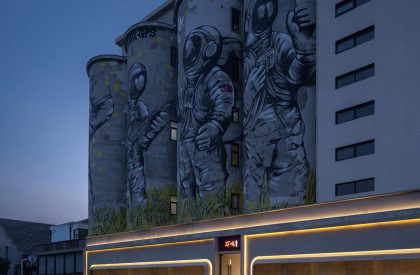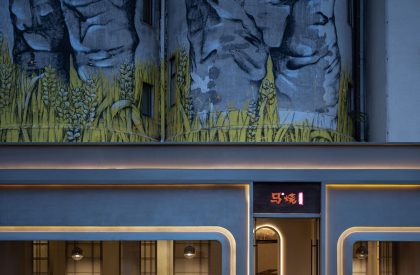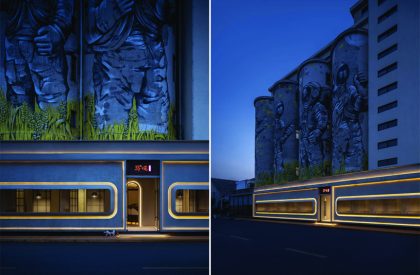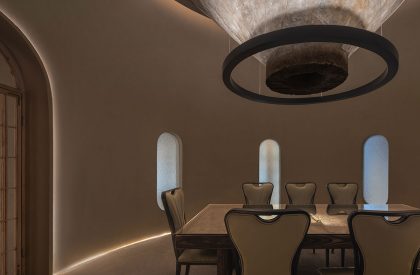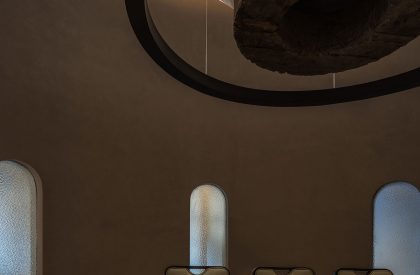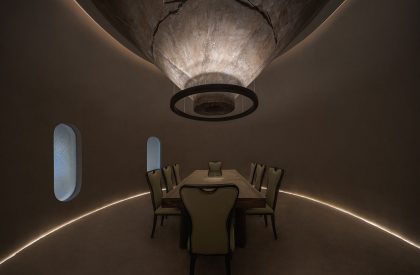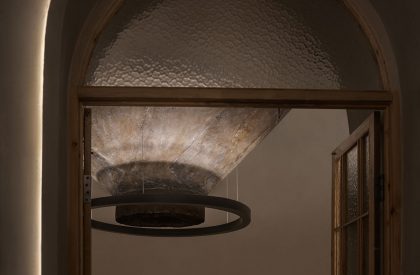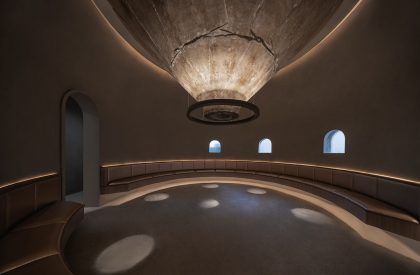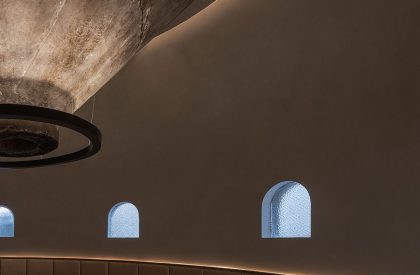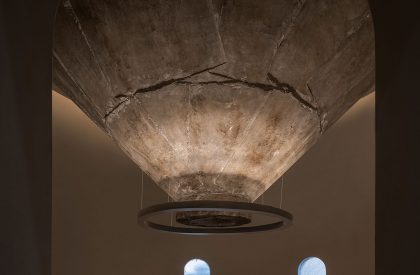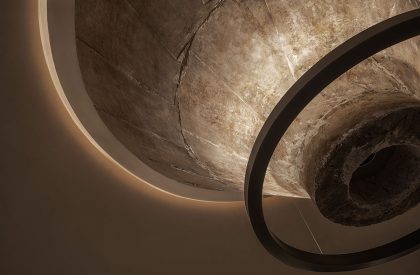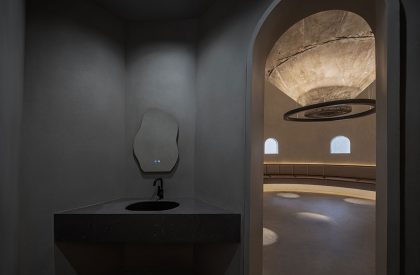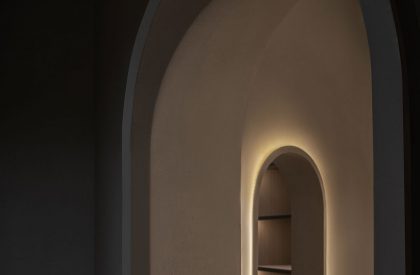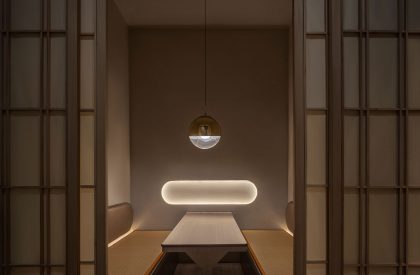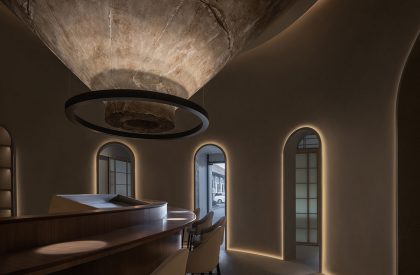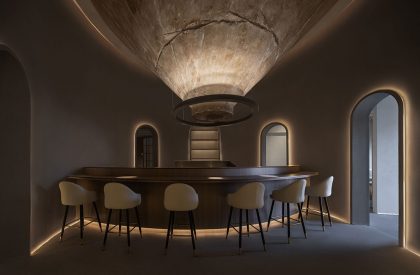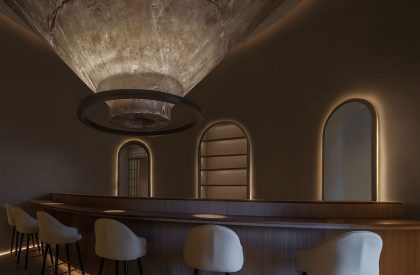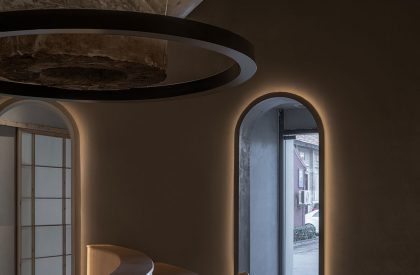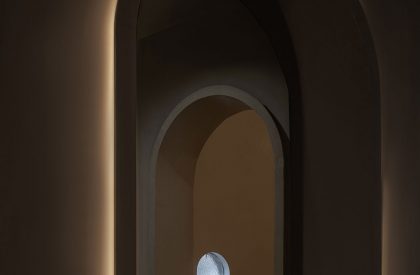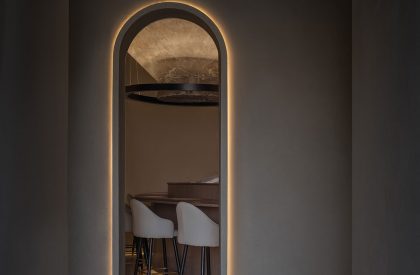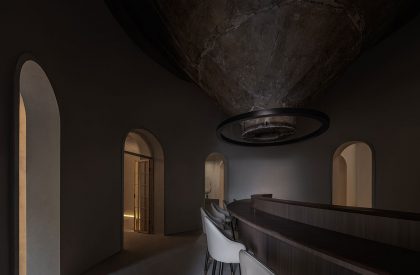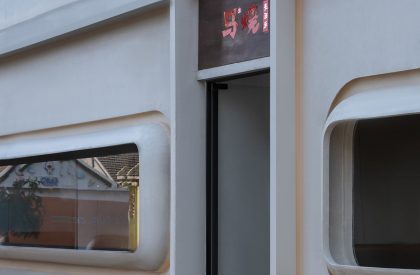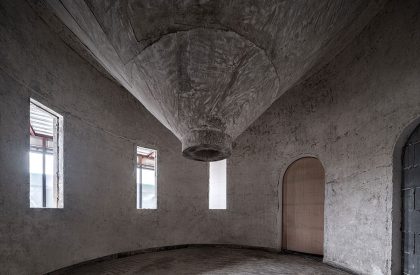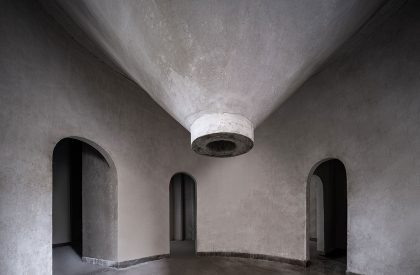Excerpt: Yunjian Gallery by DCDSAA Architecture Office and Yodogawa Architects is an adaptive reuse project of a creative restaurant as a part of an urban renewal. The design responds strategically to the operator’s explicit demands and the natural attributes of the site. In interpreting the endogenous dynamics of the spirit of the place, the designers do not stick to the old ways and use the original materials, but edit, integrate, preserve and intervene in the scale and space, materials and atmosphere.
Project Description
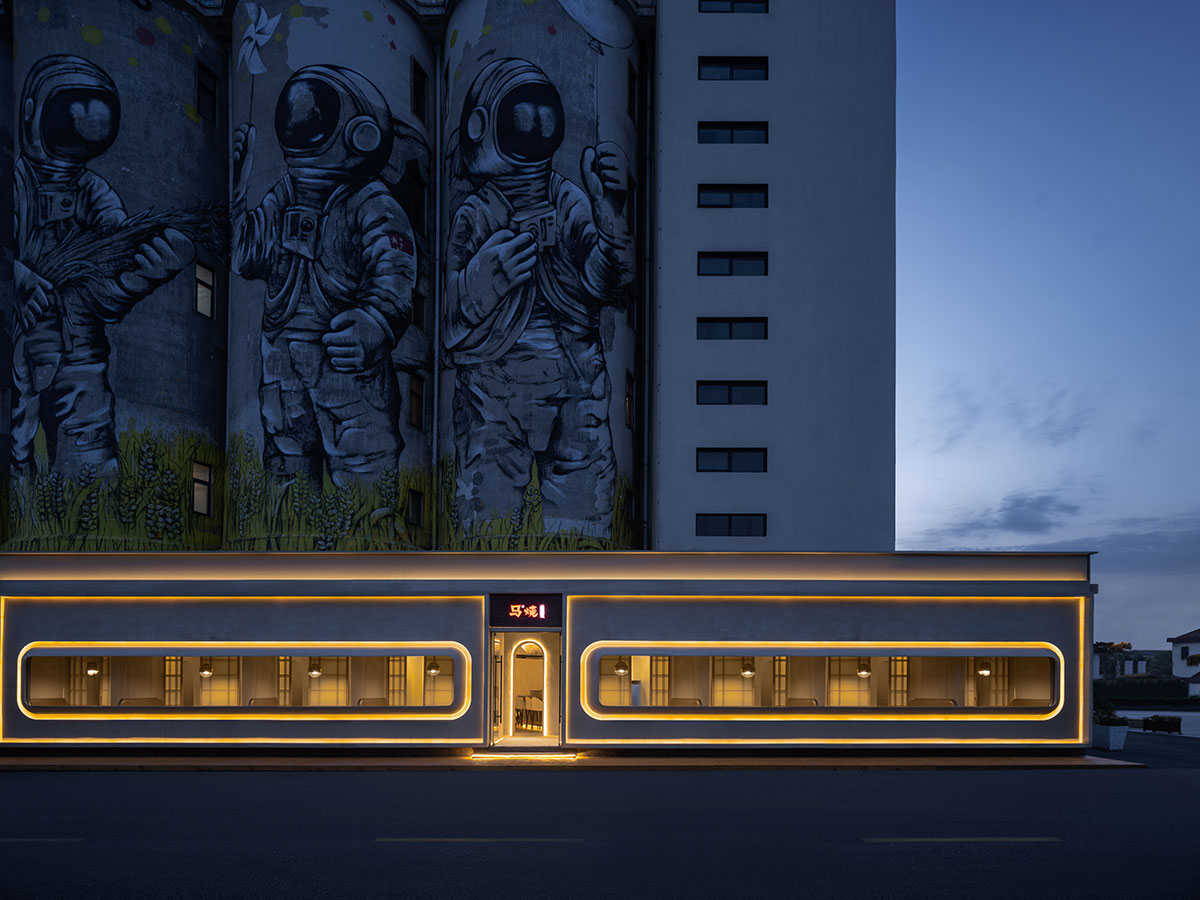
[Text as submitted by architect] In the culinary world, every meal needs to be carefully prepared. The preparation of a creative restaurant that carries the flavor of food and cultural memories needs to tap into the connotation of the scene behind the food.
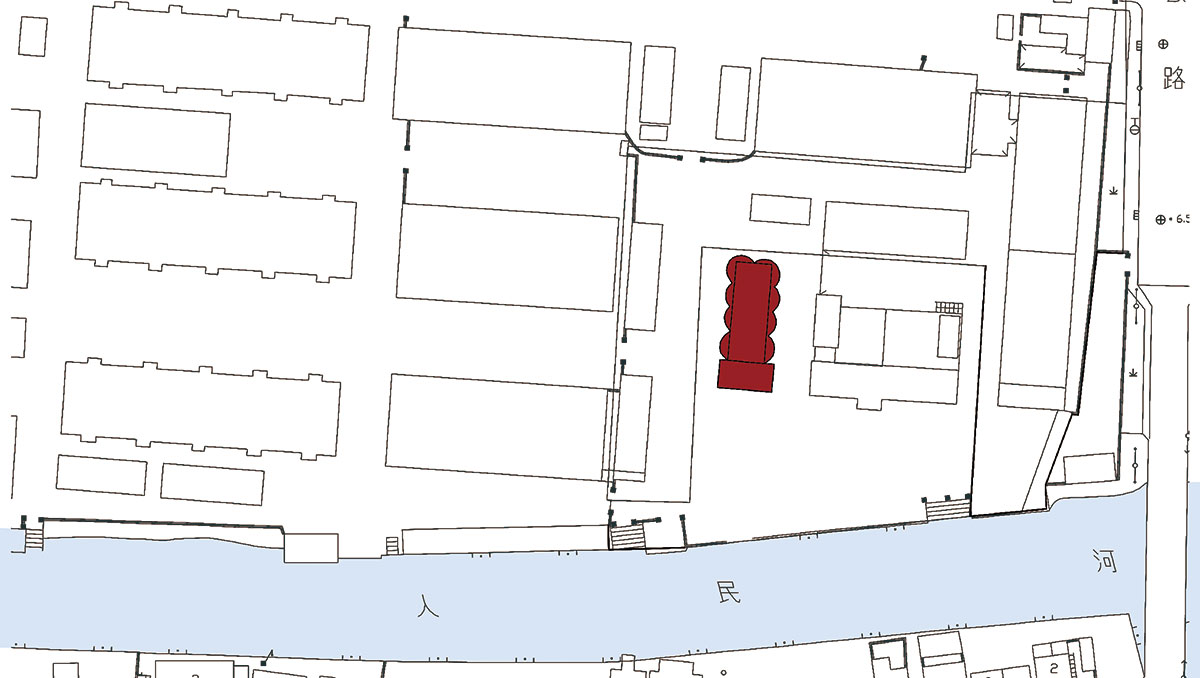
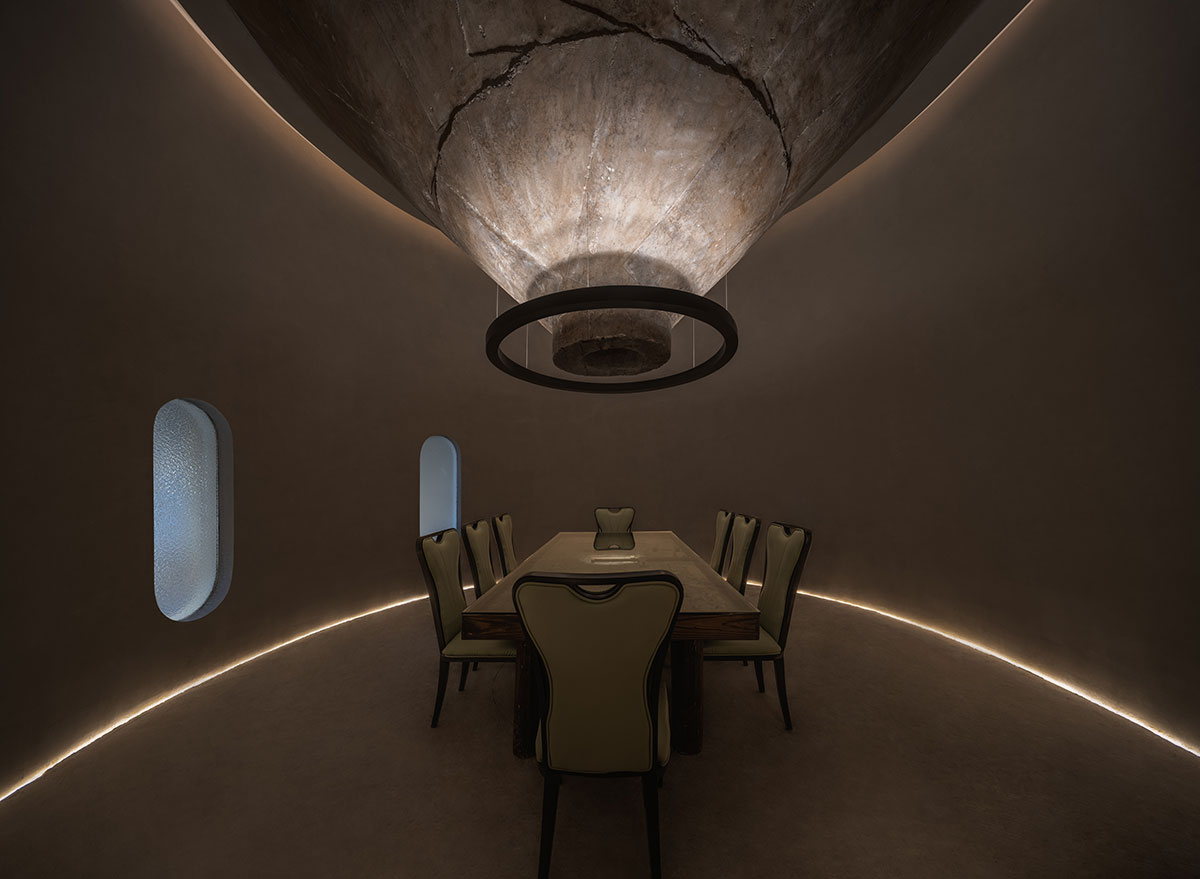
Previously, the designers received a commission from the operator of Mashao Creative Restaurant to design and renovate the silo of Songjiang Cloud Grain Silo, and turn the originally abandoned grain storage room into a restaurant. At the beginning of the design, understanding the past and present life of the restaurant will help to make the scene editing richer and more complete.
Background | Reconstruction in Ruins:
“I like ruins because what it leaves behind is not a complete design, but a lucid thought, a bare construction and its spirit”
– Tadao Ando
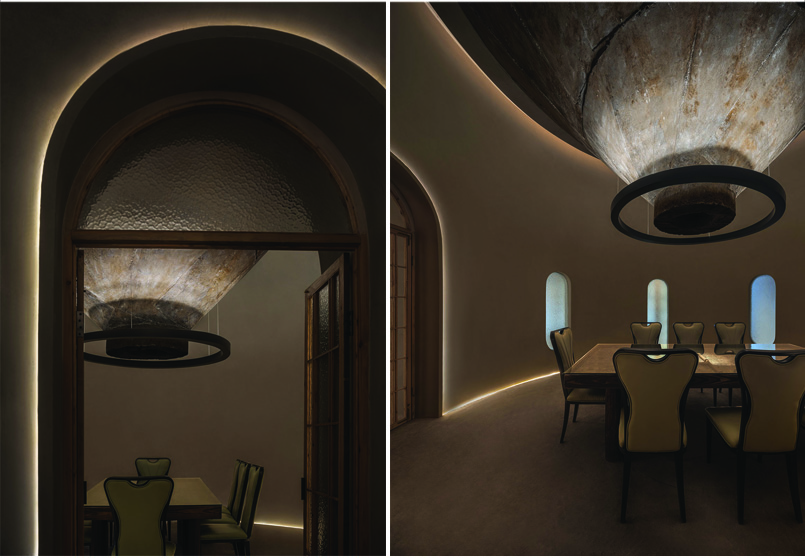
Songjiang Cloud Grain Silo covers an area of 136 mu and has more than 60 storage buildings. The pre-existence of Cloud Grain Silo Cultural and Creative Park was Songjiang grain warehouse and factories established in the 1950s, which carries a special memory of industrial history, and has experienced prosperity to decline. Now, in the context of urban renewal, following the renewal and transformation of repairing the old as the old, the park has re-emerged as a new stronghold of urban vitality.
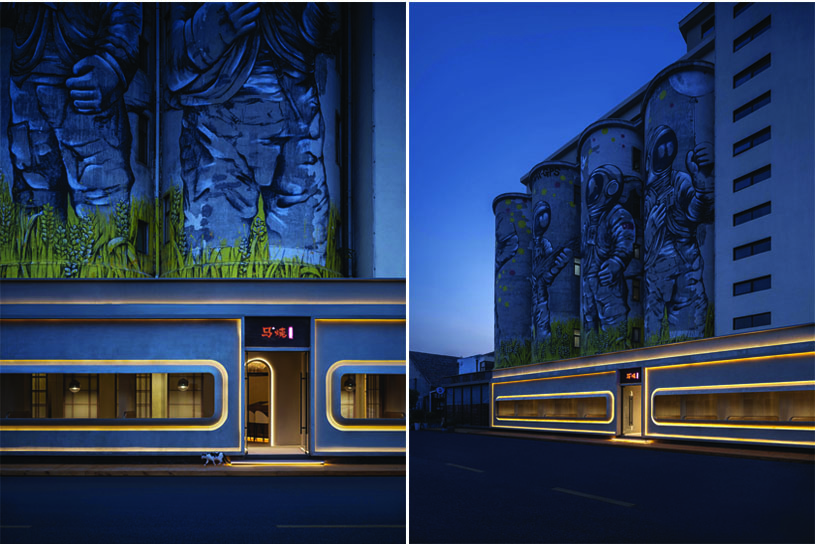
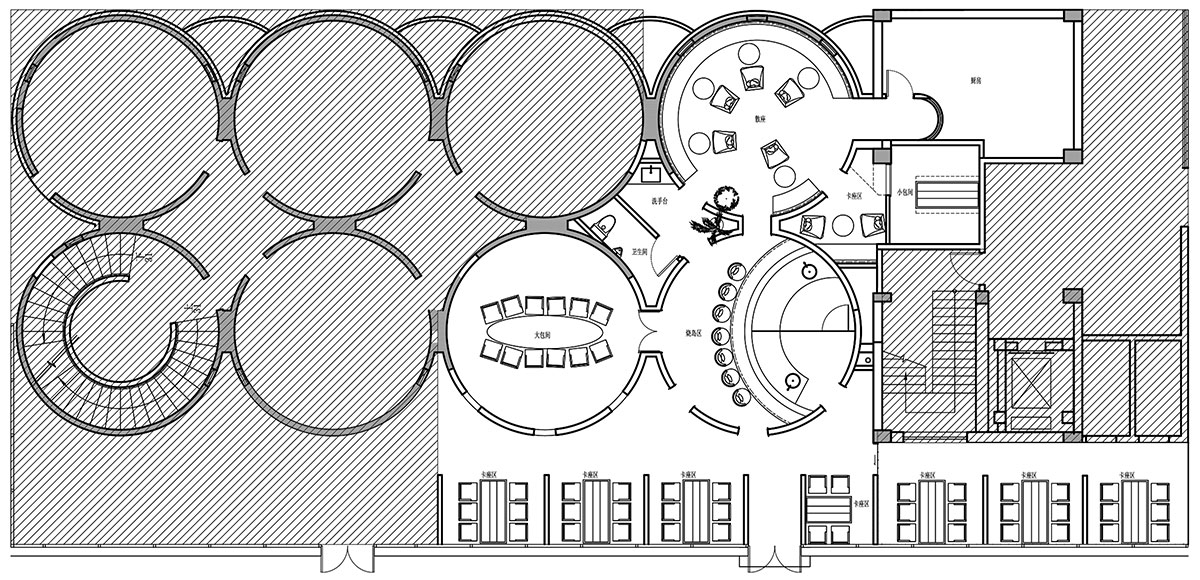
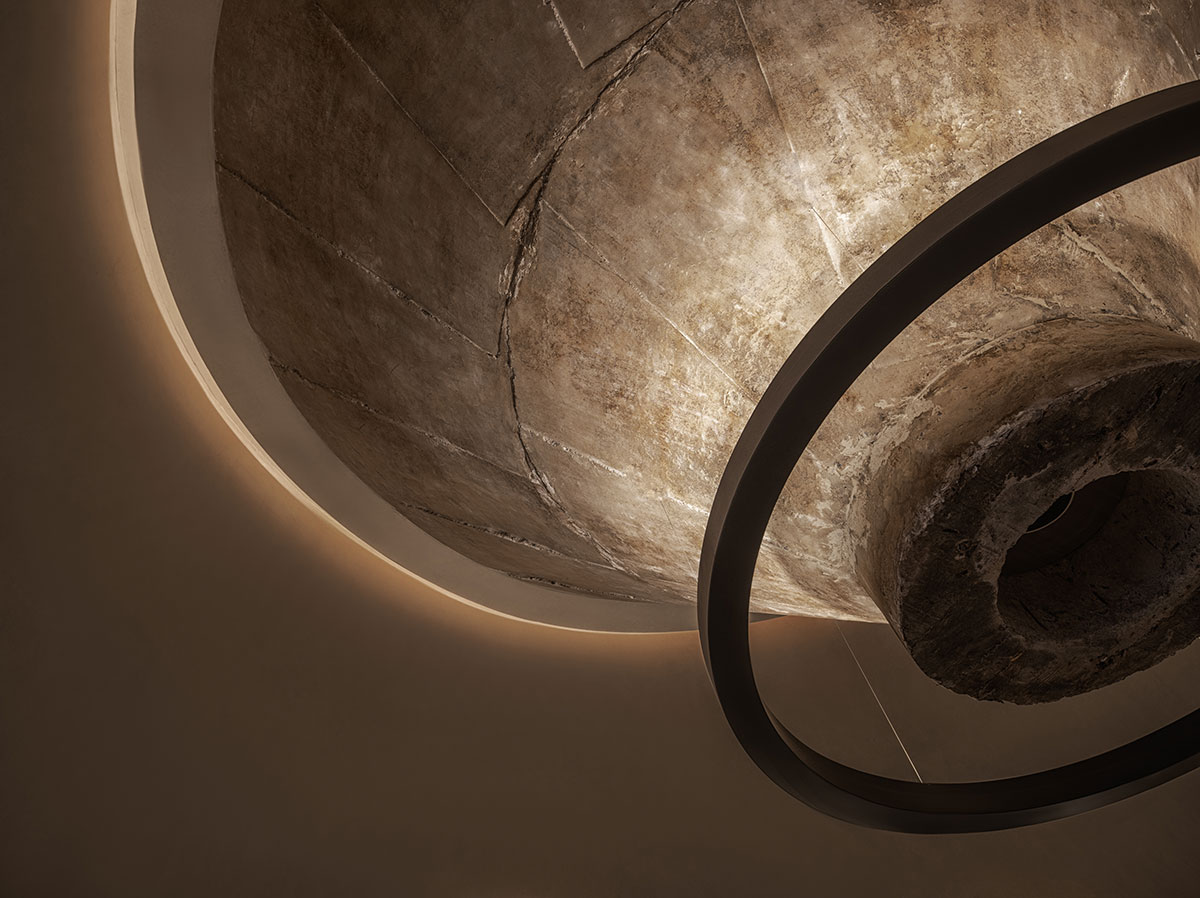
The restaurant is located on the ground floor of the eight silos of the Cloud Grain Silo. The silos are 24-meter high and 5.5-meter in diameter, and stand in the center of the park. The giant graffiti of the Catcher in the Rye on the wall of the silos implies the theme of aerospace breeding of Songjiang rice. The designers have edited this creative restaurant, presenting a culinary world under urban renewal.
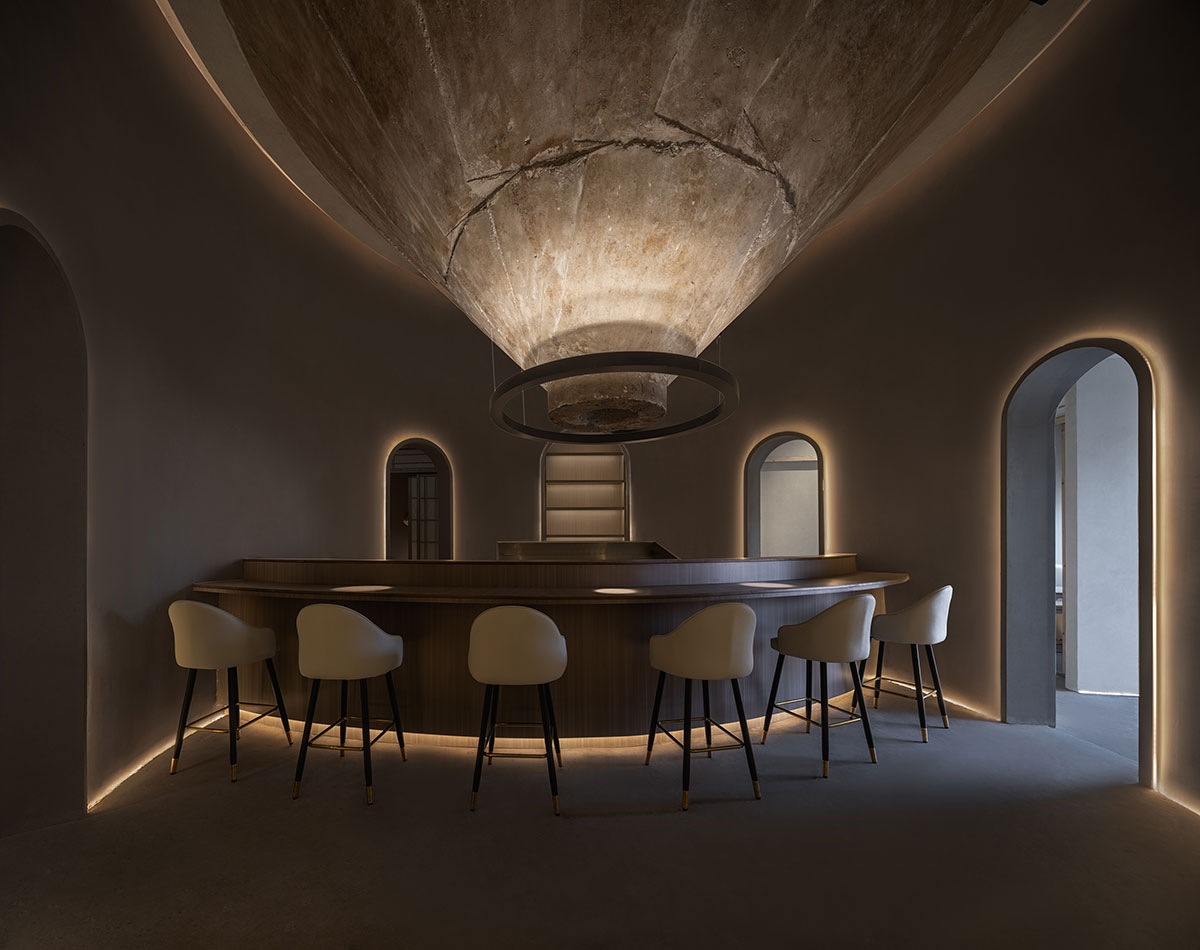
Strategy | The “flavor” of the scene: The scene as an irreplaceable “flavor” makes the flavor of the food more culturally layered. The owner’s conception of the restaurant began with sentiment and ended with operation. At the beginning of the design, the owner put forward two main demands for the restaurant design, on the one hand, he hoped that it could respond to the graffiti theme of the Catcher in the Rye on the exterior of the grain silo, and could be kept as a kind of retention of group memories; on the other hand, he put forward a balanced demand for the dining experience of the guests and seating rate.
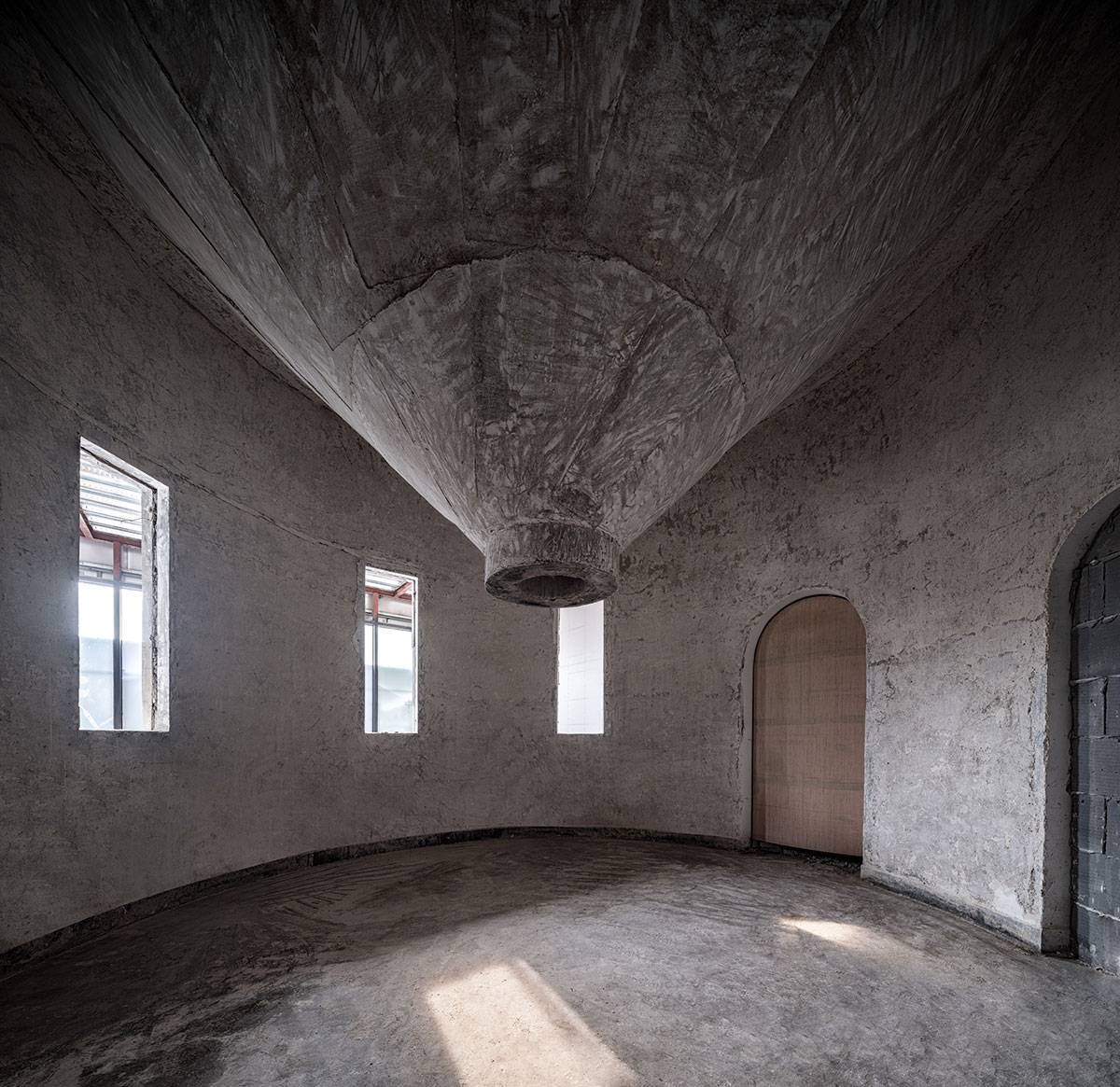

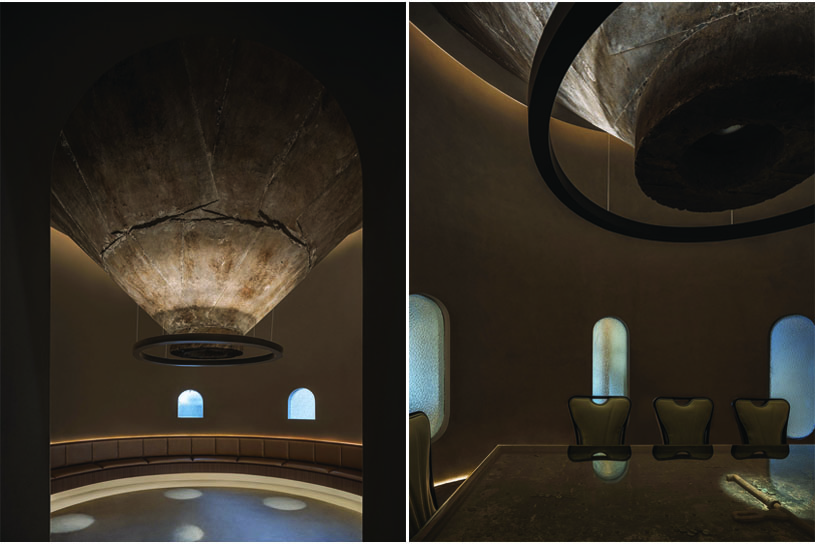
On this basis, the design responds strategically to the operator’s explicit demands and the natural attributes of the site. In interpreting the endogenous dynamics of the spirit of the place, the designers do not stick to the old ways and use the original materials, but edit, integrate, preserve and intervene in the scale and space, materials and atmosphere.
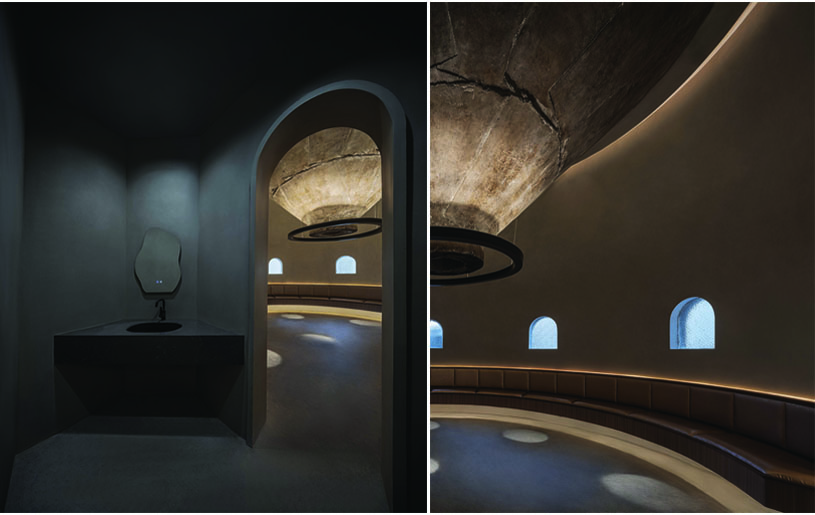
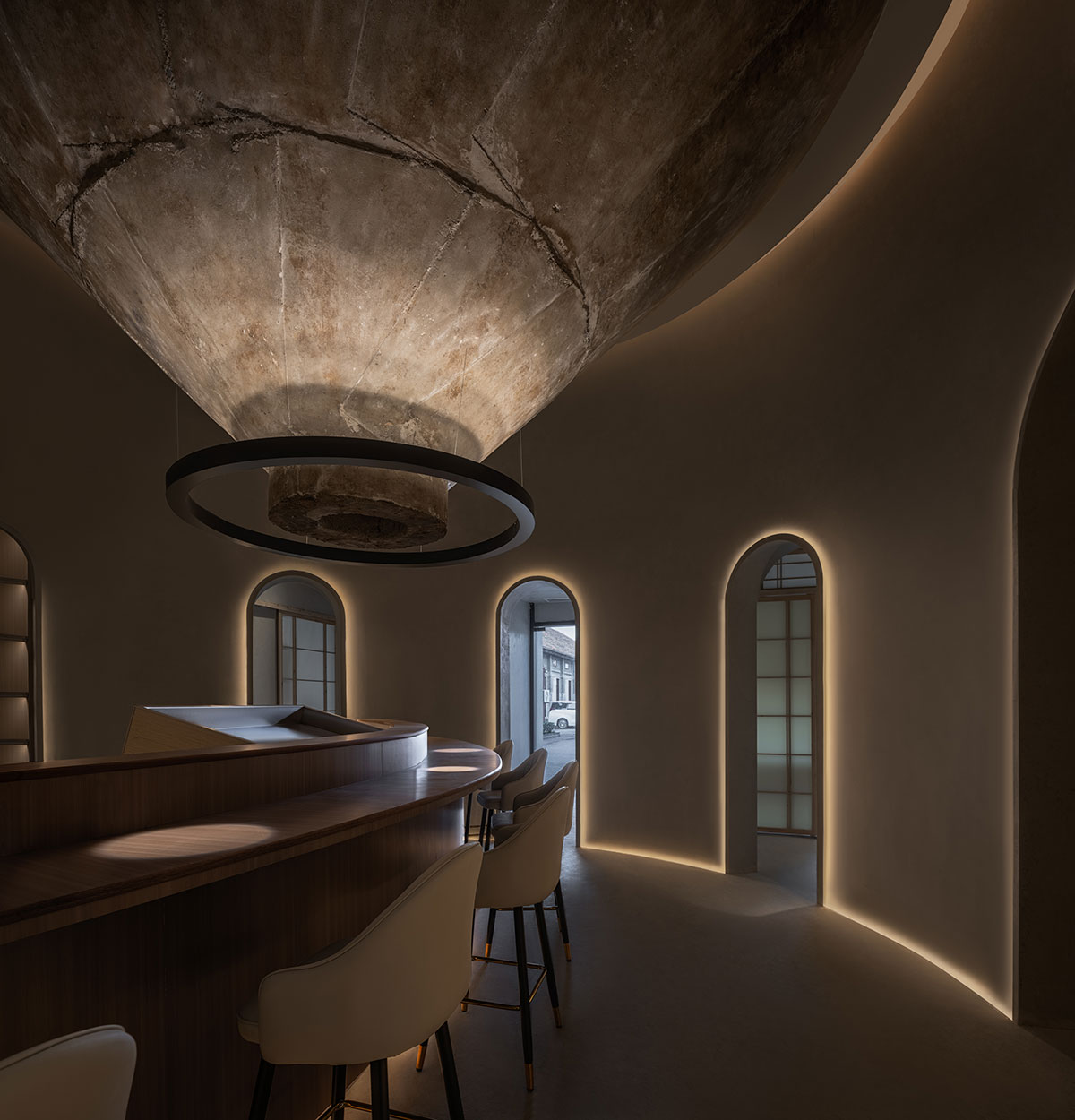
Order | Between Inside and Outside Links: Scale is an important factor in determining the life cycle of a space. In the entire design of Mashao Restaurant, including the façade, the seating area, the silo, the bar, and the kitchen area, the designers chose to reconstruct the space from the inside out, even though the exterior is the most recognizable. The silo is the kernel of the grain storage, and the interior space retains the funnel-shaped exit of the rice silo, which serves as a structure for memory retention, and as a scale support for the layout and lighting arrangement.
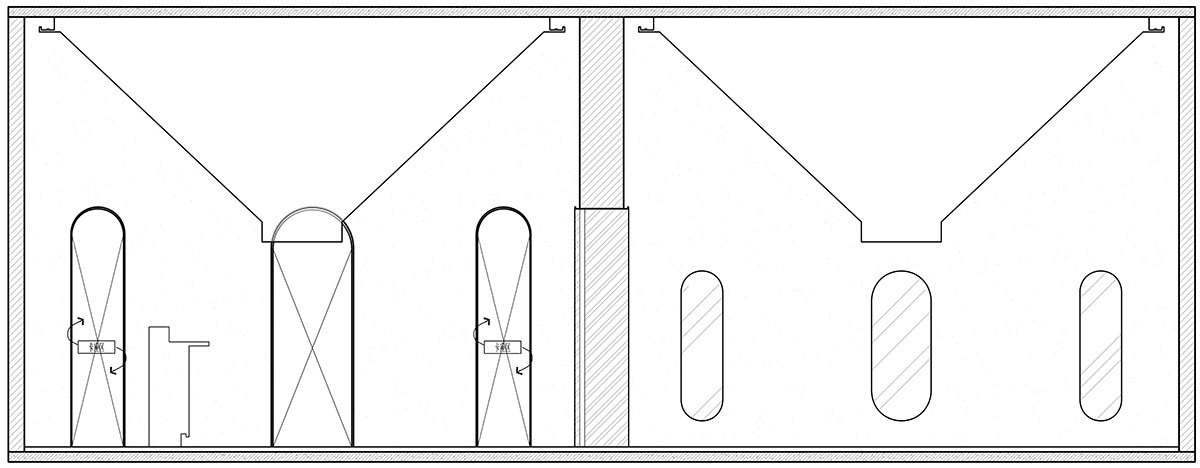
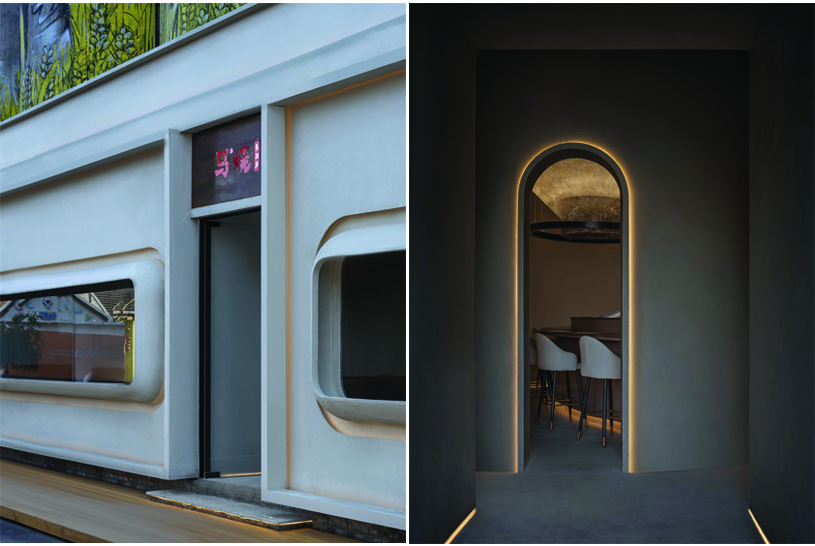
The outside part is packaged to become a part of the interior. 7 car seats are arranged by the window. Bar area, casual seating area, and large and small private rooms are set in the silo. The dining table in the bar area is curved and makes out guests walking, dining and preparing.
The bar area is connected to the large private rooms and casual seating area. The transition space between the silo space has also been adequately designed as small private rooms, washbasin, restrooms and decorative furnishings. The overall space is clearly separated, forming a coherent and independent flow.
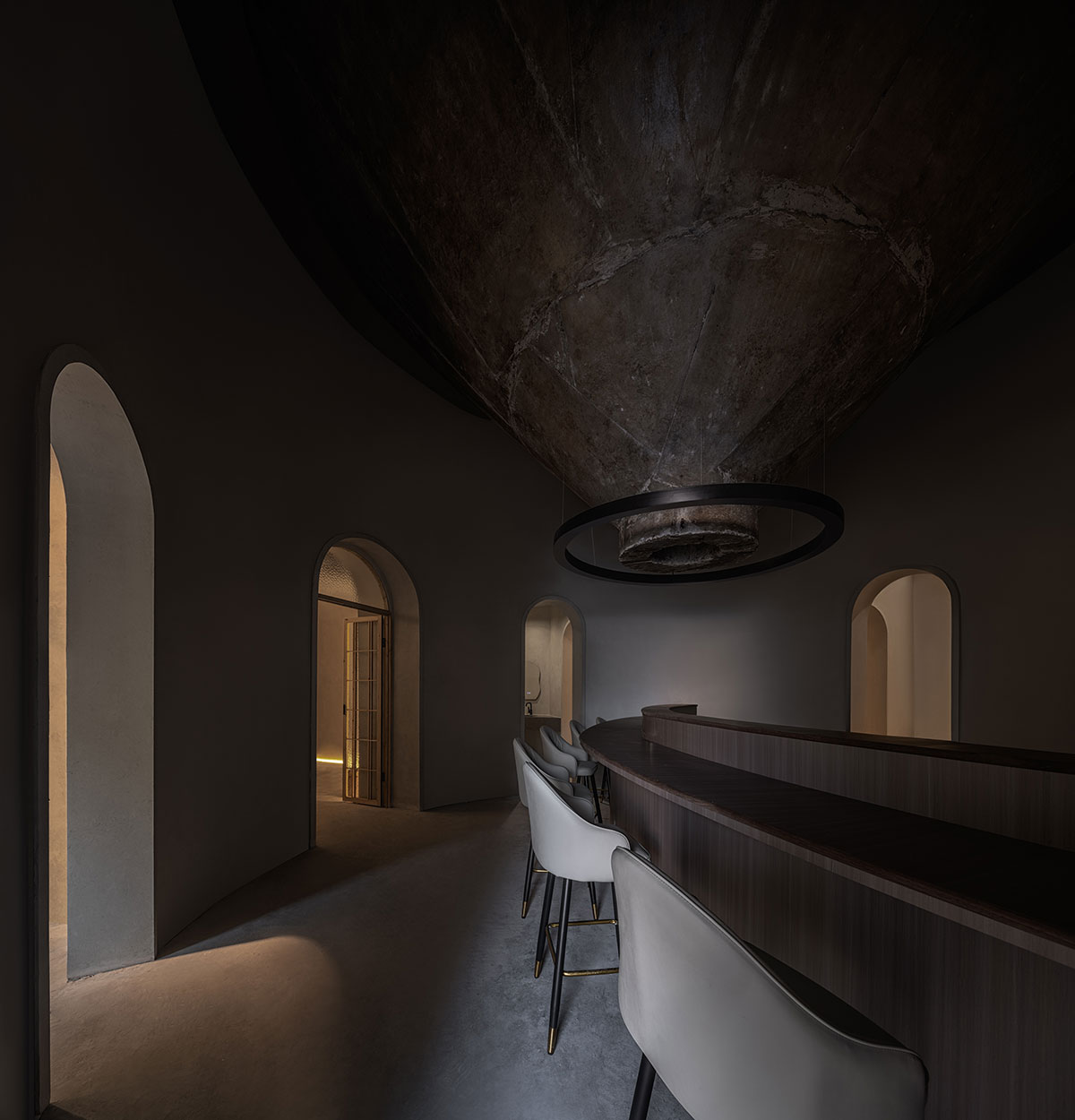

The exterior adopts a continuous narrow window pattern, so that people dining inside can feel properly taken care of, while people outside will have the curiosity of exploring inward, attracting people to come to visit and dine here. The narrower window scale is more conducive to the independence for the internal and external guests. The external waiting area is also equipped with camping seats, transforming the waiting time into a restful pleasure.
Ambience | Impact beyond the taste buds: The silo mouth was originally badly damaged and not elegant, so the designers stripped and polished the silo’s appearance to bare the original state, and covered the original surface with a unique texture paint to give it both a coarse and delicate texture.
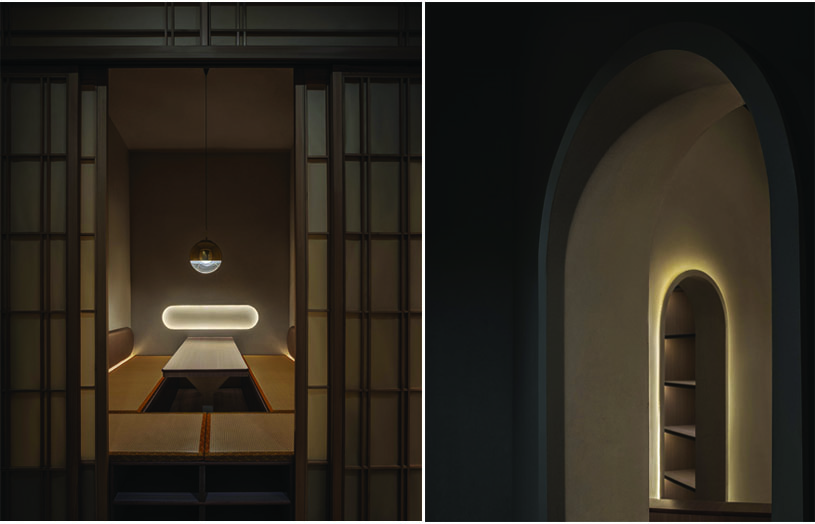
Dining in the silo is indeed a unique experience. Streamlined lighting with semi-curved doors and windows, exposed silos with comfortable tables and chairs, an industrial atmosphere with creative meals, inadvertently give rise to multi-level impact to thoughts, vision and taste buds.
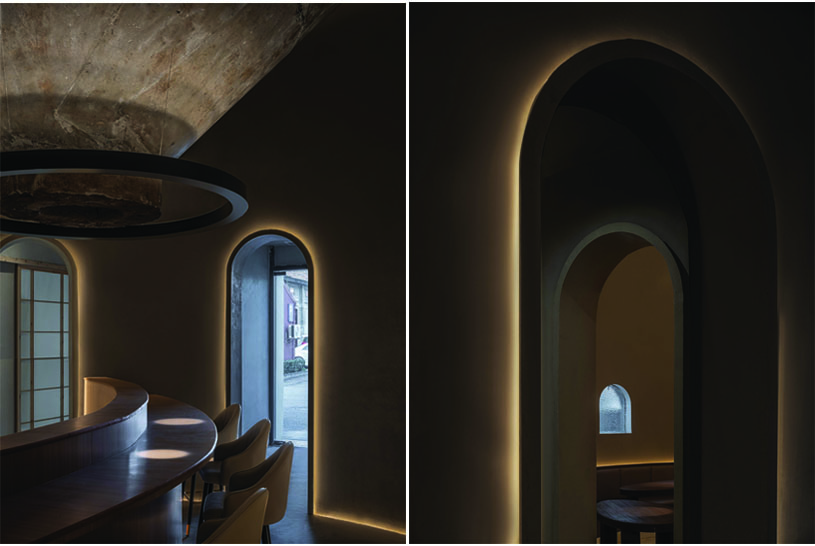
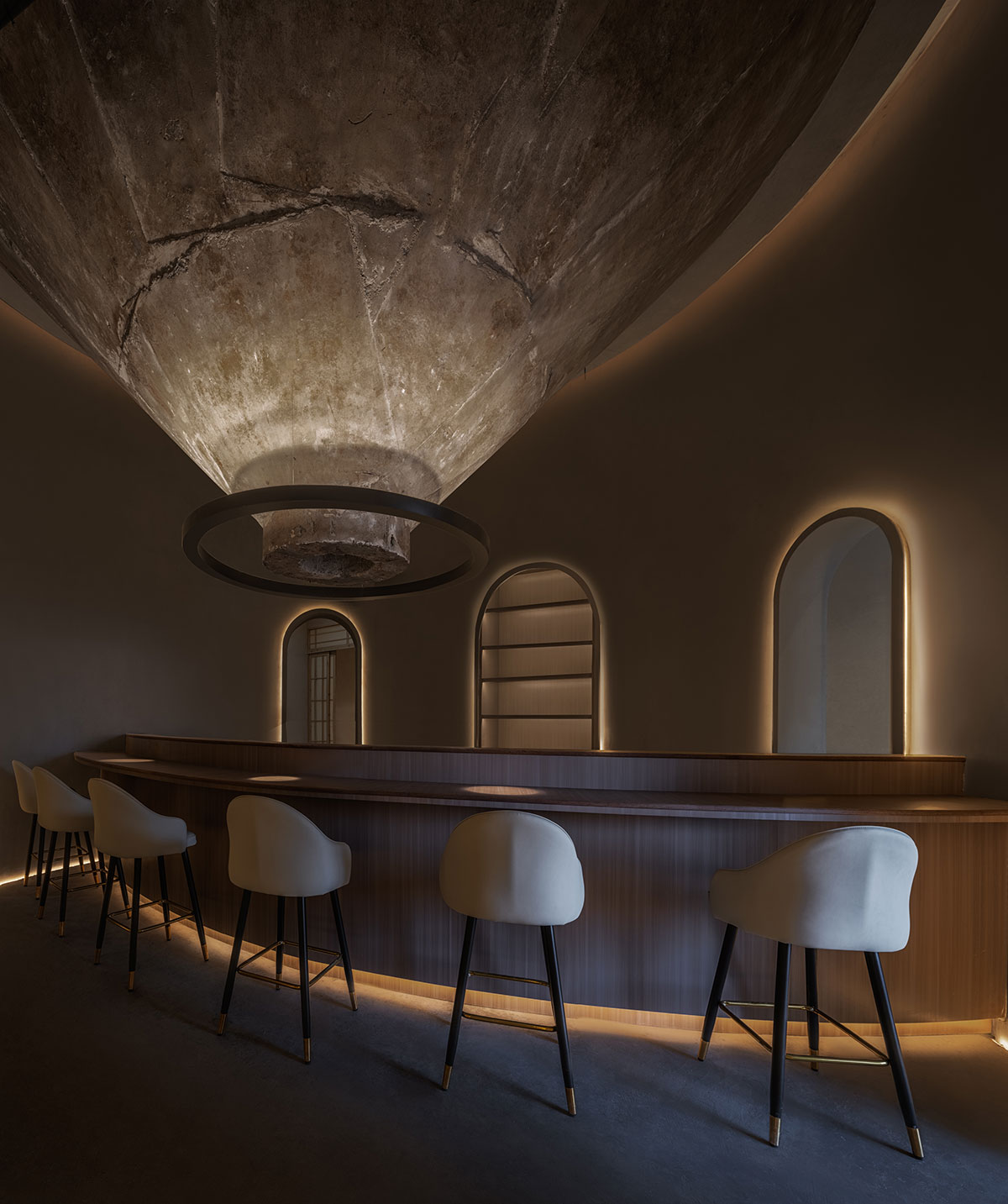
The openings of the doors and windows are consistent with the appearance of the design language. The softness of the curved language blurs the rigidity of the industry, and the tone is offset from the softness, making the dining space more amiable. In the edge position of doors, windows, floors, walls and silos, the design specially reserves a position for the light line. The light penetrates from the edge, and emphasizes the three-dimensional space of the silo with lines, which is full of the subtle atmosphere of the future of science and technology.
In the one-period-one-meeting meal, the food is flavored in a unique scene. Even though a meal with friends and family is short, the memory of the food scene can be reminiscent later. It is one of the main points of the space that the design hopes to embody.
