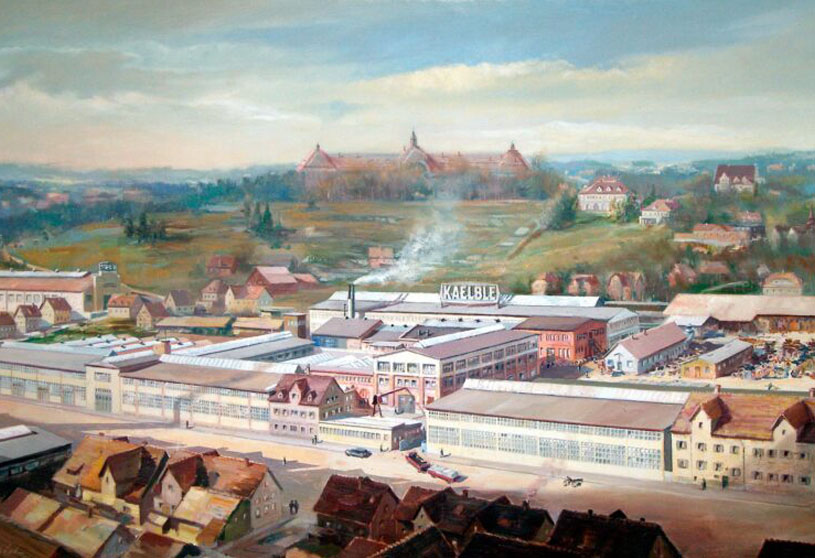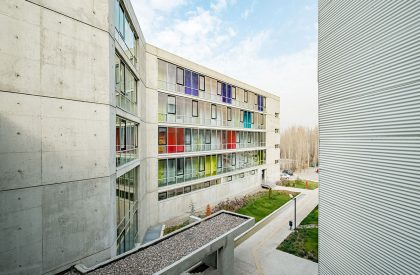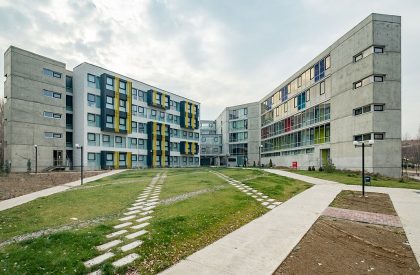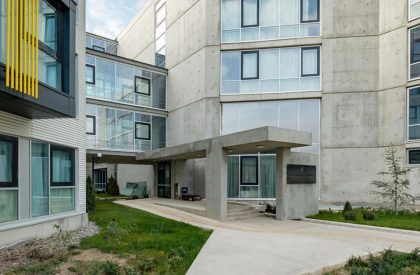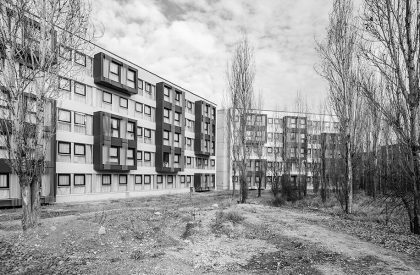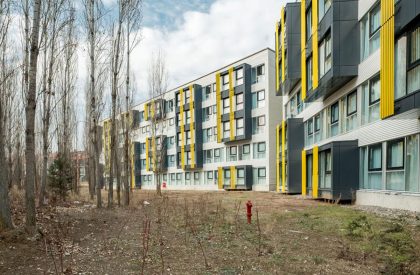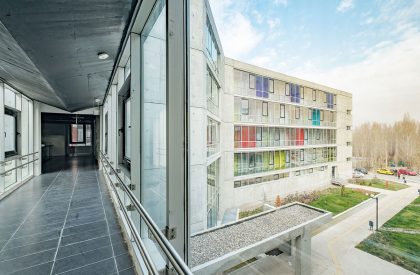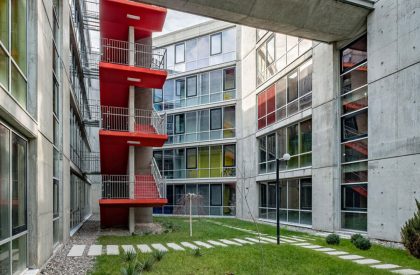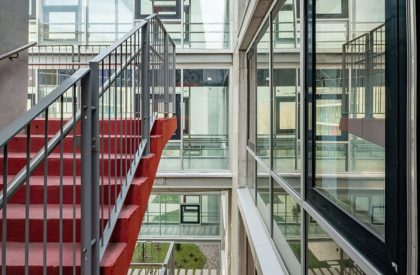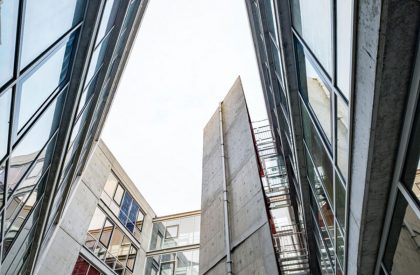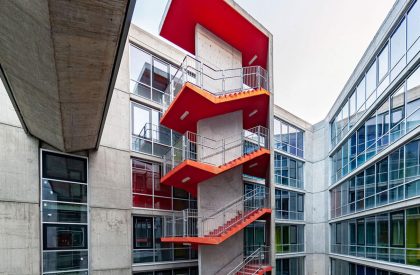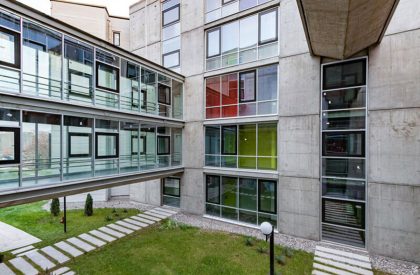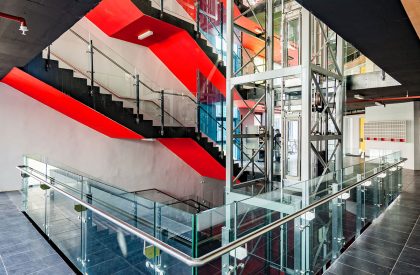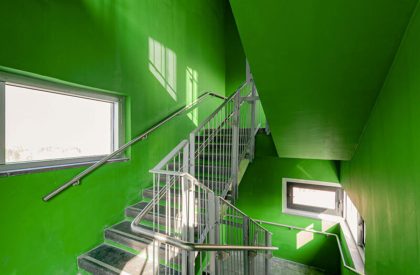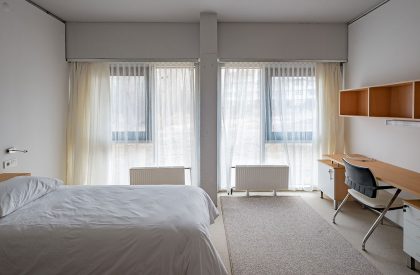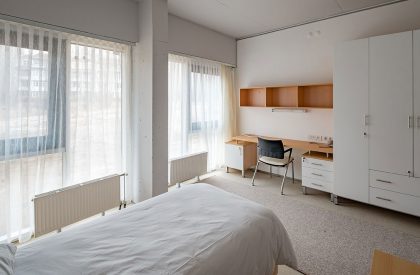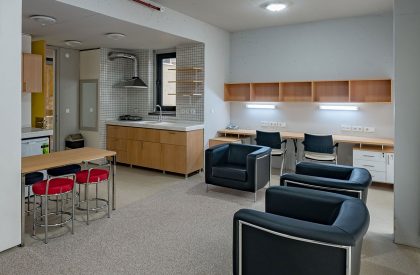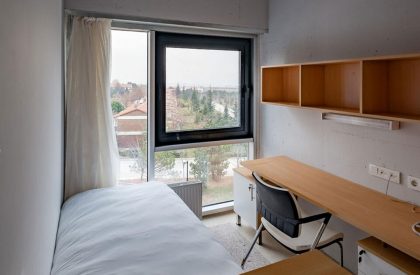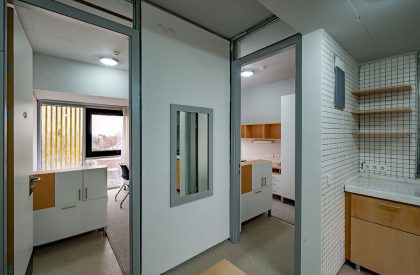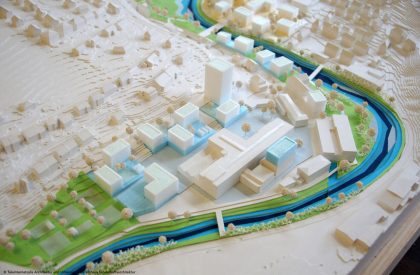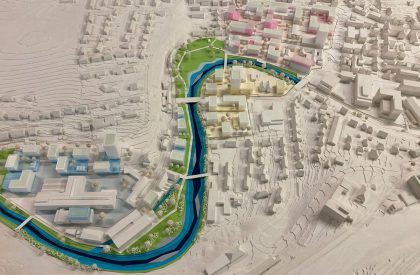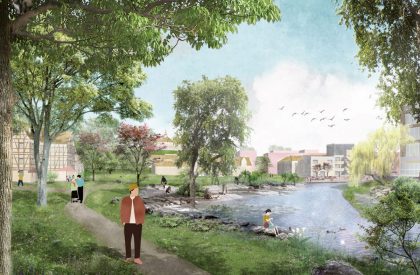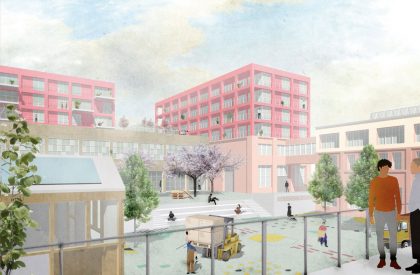Announcement
IBA’27 revealed winners for an urban planning competition named “Backnang West Neighbourhood”
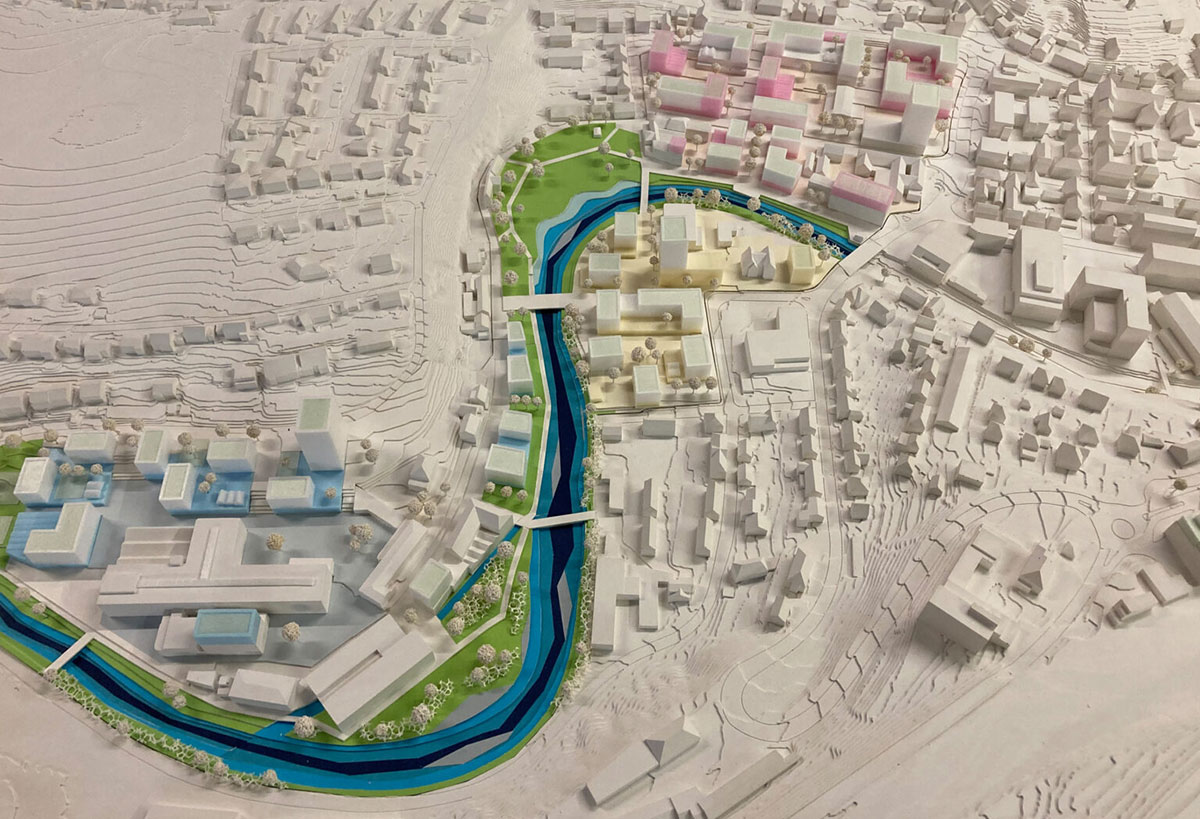
The international urban planning competition for the IBA’27 Project “Backnang West Neighbourhood” has been decided. First place has been awarded to a design by Teleinternetcafe Architektur und Urbanismus from Berlin together with Treibhaus Landschaftsarchitektur from Hamburg. The concept for the almost 17-hectare site includes three high-density neighborhood areas, with spaces for business, industry and trades, social and cultural uses, retail, and housing for all societal classes. A rib[1]bon of generous open spaces is to be created along the Murr river as a connecting element that will allow residents to experience the riverside. The open urban plan[1]ning competition was organised by Backnang municipal authorities together with in ternationale Bauausstellung 2027 StadtRegion Stuttgart GmbH (IBA’27).
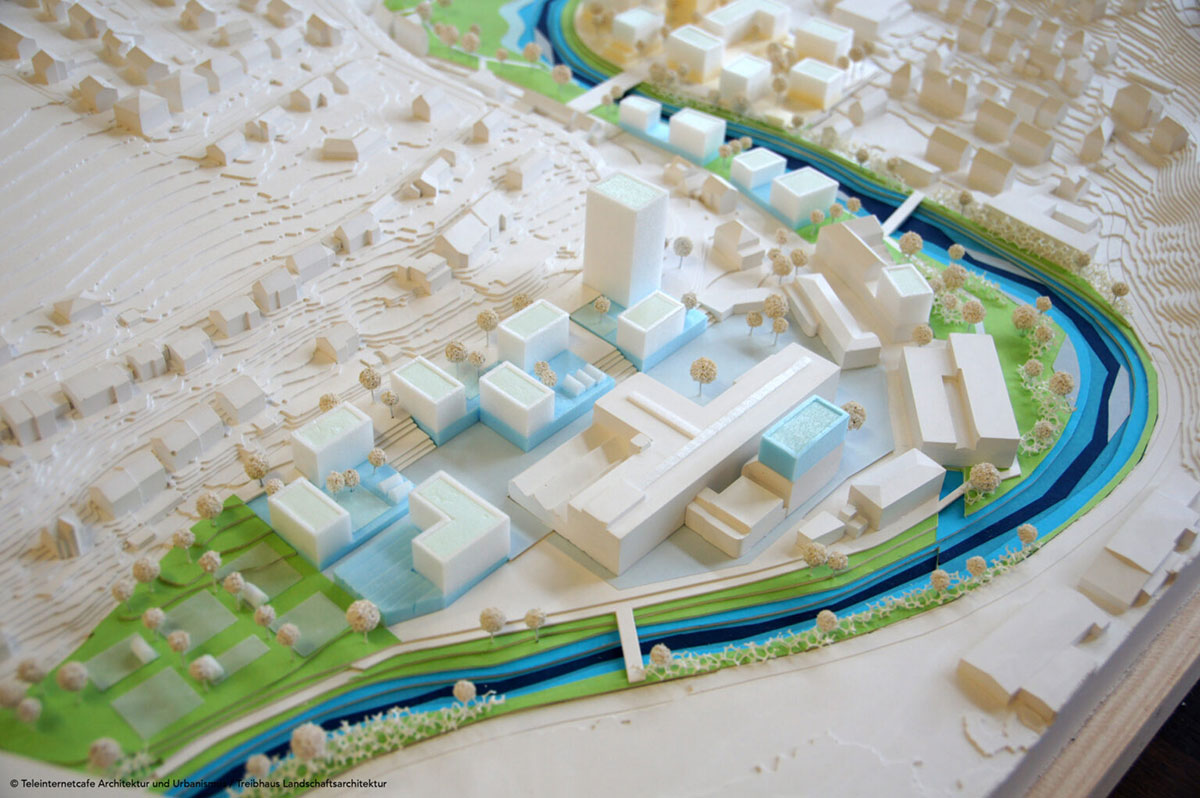
“WohnFabrik”, “City Campus” and “Stadtwerk”: these are the names given by the winning design to the three neighborhood areas to be created on a previous industrial site in the west of Backnang. The concept provides for a productive and liveable urban quarter with high density, social diversity, and a sustainable mix of uses – a “neighborhood for everyone and everything”. The existing factory buildings are to be largely preserved, converted, and supplemented with new buildings. They will be grouped around planted neighborhood squares and “productive courtyards” – outdoor areas that combine space for business and deliveries with high recreational value. On the lower floors of the buildings still to be planned, spaces are to be created for industrial production, for trades, commerce, and research, for offices and co-working spaces, social and cultural facilities, community spaces, retail and restaurants, and cafés. A wide variety of housing types will also be provided, including community-based and cooperative housing, cluster and family apartments, micro-apartments, and adaptable apartments for different stages of life, boarding houses, and multi-generational living.
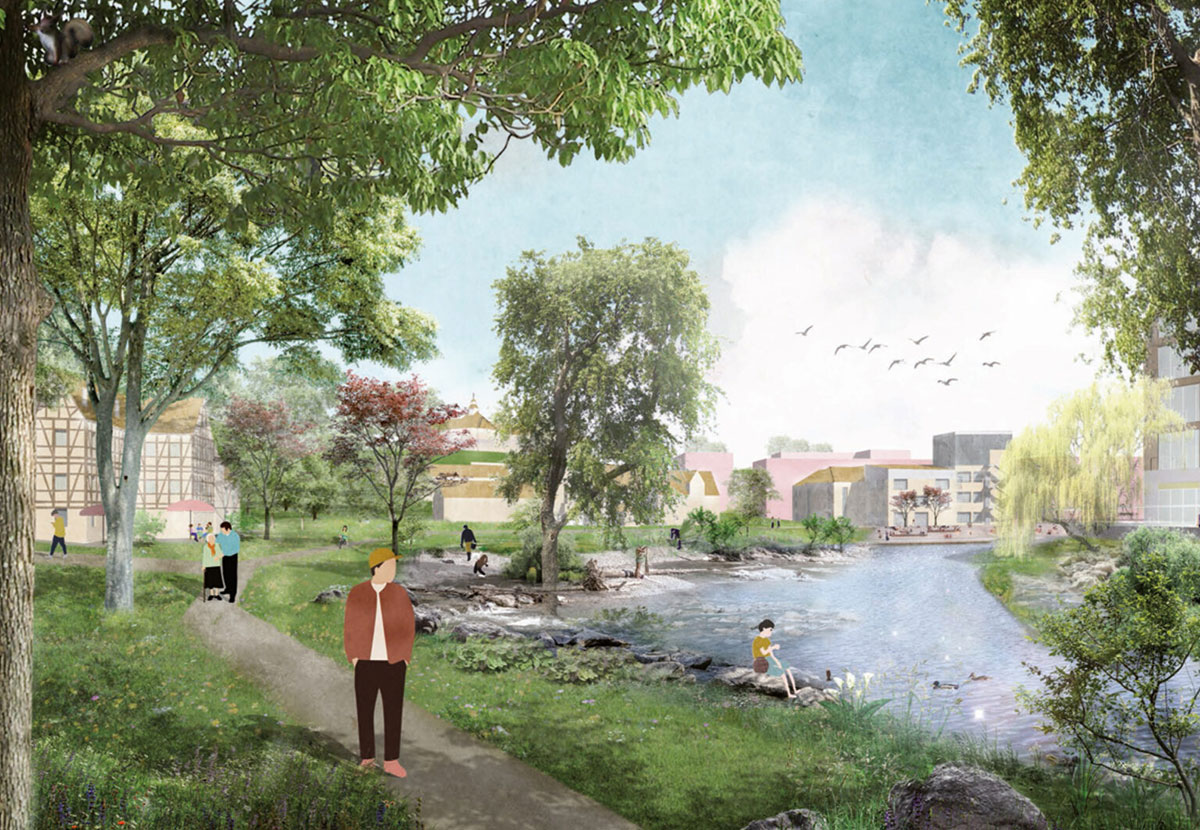
A green meadow park or »ParkAue« will run through the entire site along the Murr river, with various elements to make the river accessible. This area could feature waterside parks, a terraced waterfront promenade as well as areas designed in harmony with nature, and maybe even new paddling and bathing pools. The design also provides for a comprehensive mobility concept, with everything residents need on a day-to-day basis accessible within a 15-minute walk. Four mobility centers provide room for the car parking spaces still needed today. Fabrikstraße, which runs like a spine through the entire district, is designed as a largely car-free boulevard for bicycles. Several new bridges and jetties will link the neighborhood areas across the Murr, and the railway station as a new mobility hub is to be well connected to the new quarter.

For more information visit Website.
About the Organizer
IBA’27 What will our lives, homes and work be like in the future? One hundred years after the opening of the Weissenhof Estate in Stuttgart in 1927, this is the question to be ad[1]dressed by the International Building Exhibition 2027 StadtRegion Stuttgart (IBA’27). The IBA aims to provide examples to make this journey into the future visible and tangi[1]ble – through innovative building projects across the entire region. IBA’27 puts people at the heart of the project, using dialogue to come up with new answers to the question of how to accomplish the social, technological and ecological transition successfully. It is managed by IBA’27 StadtRegion Stuttgart GmbH under the leadership of Artistic Director Andreas Hofer and CFO Karin Lang.
Save