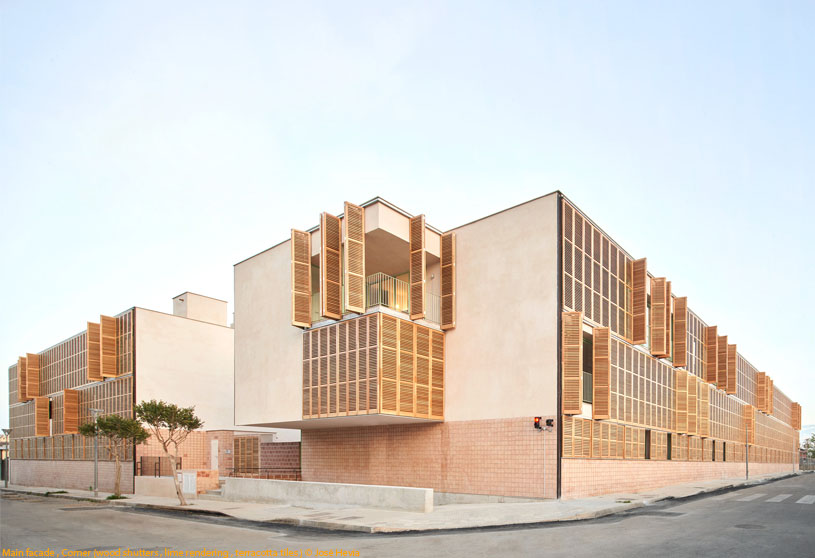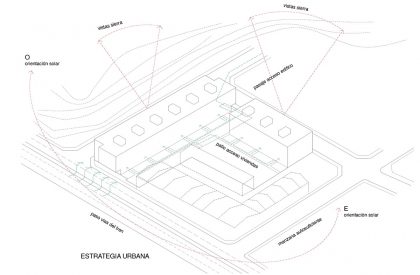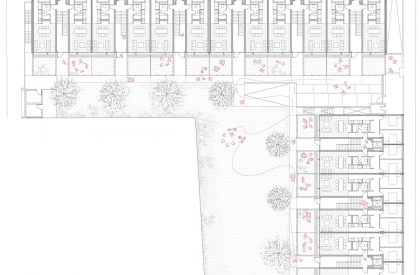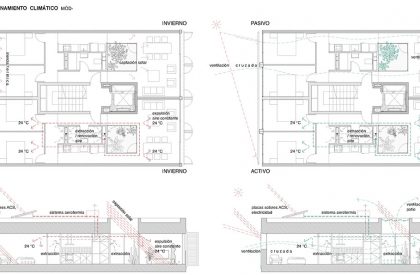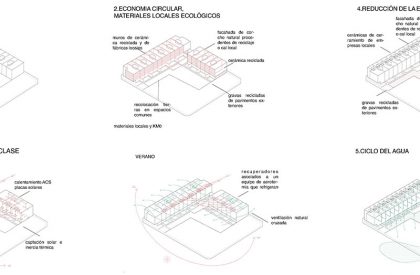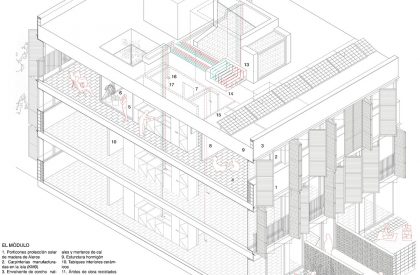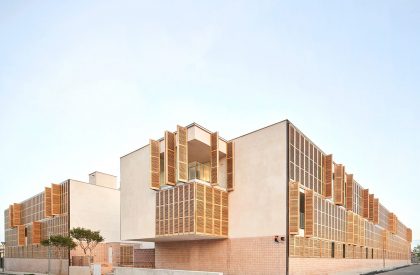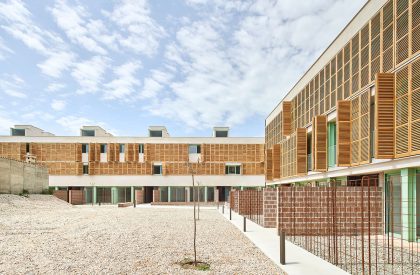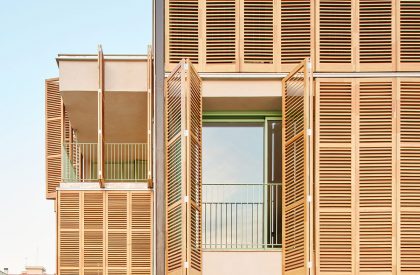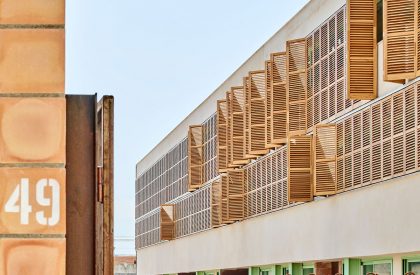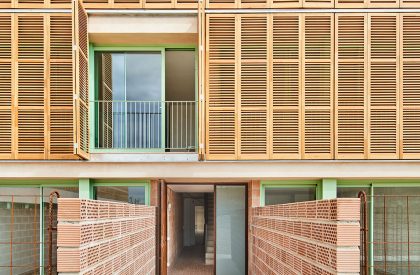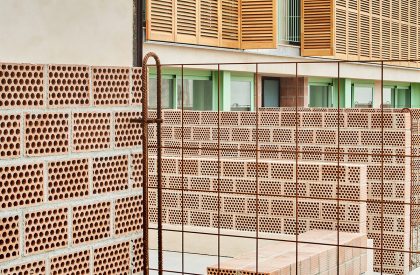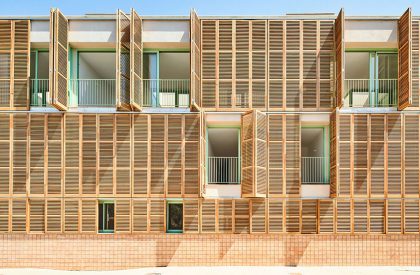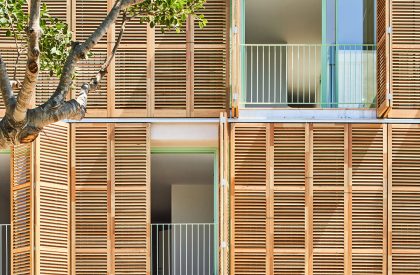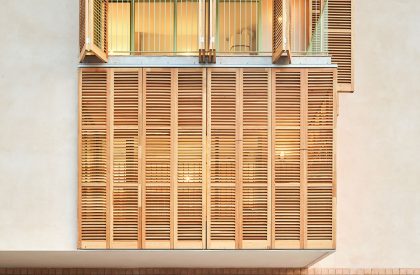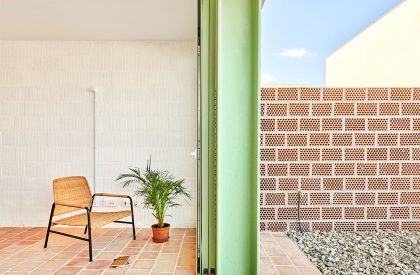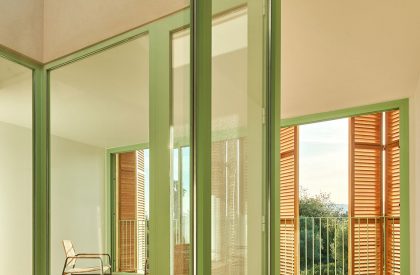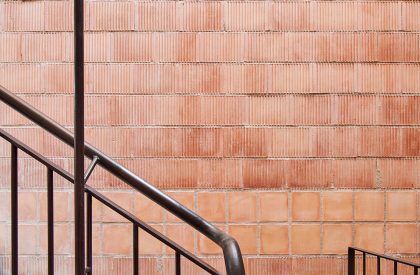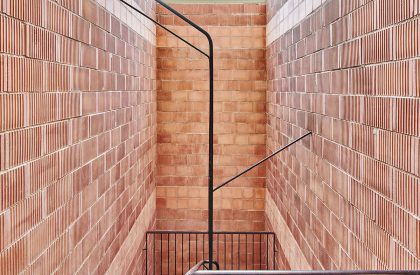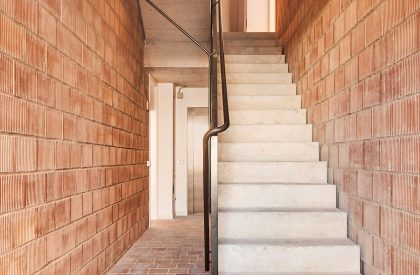Excerpt: 54 Social Housing, in inca by Fortuny, Alventosa Morell Arquitectes ( F_AM) is a project with climatically sound design and construction strategies. The constructive system and the typological repetition of the houses allowed the standardisation of solutions and therefore greater speed of execution. The designers promote a model based on the productive relationship of the soil, the circular economy, and local craftsmanship.
Project Description
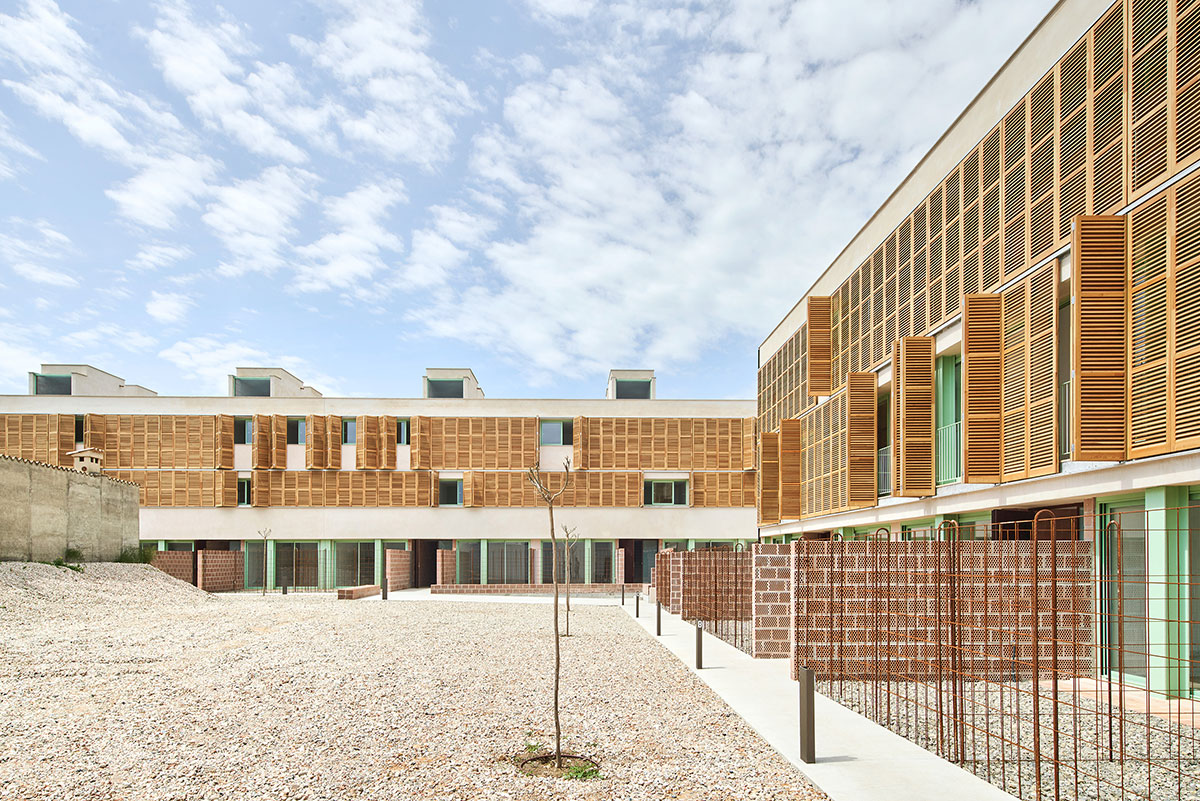
[Text as submitted by architect] The building is positioned on a north-south axis that gives rise to the location of two volumes and generates a public space between them, creating a common space of relationship for users.
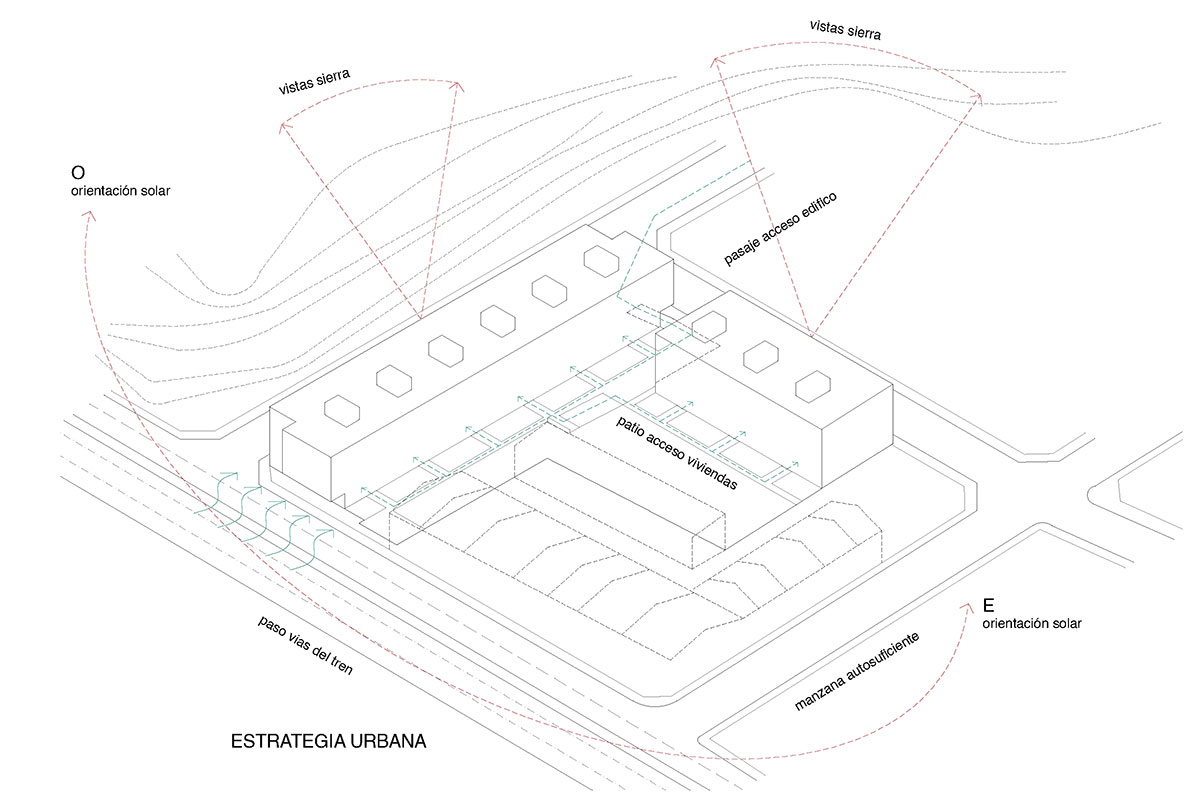
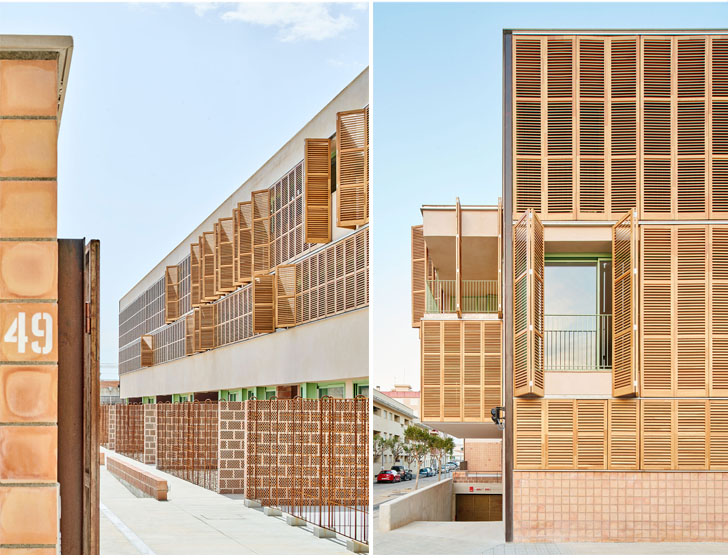
The housing module is organised around a central wet core that defines two zones with a double orientation. The location of the day and night areas varies in height and generates different typologies; the outdoor spaces (courtyards and terraces) complete the design.
The design and construction strategies allowed the designers to solve the housing emergency and the climate emergency.
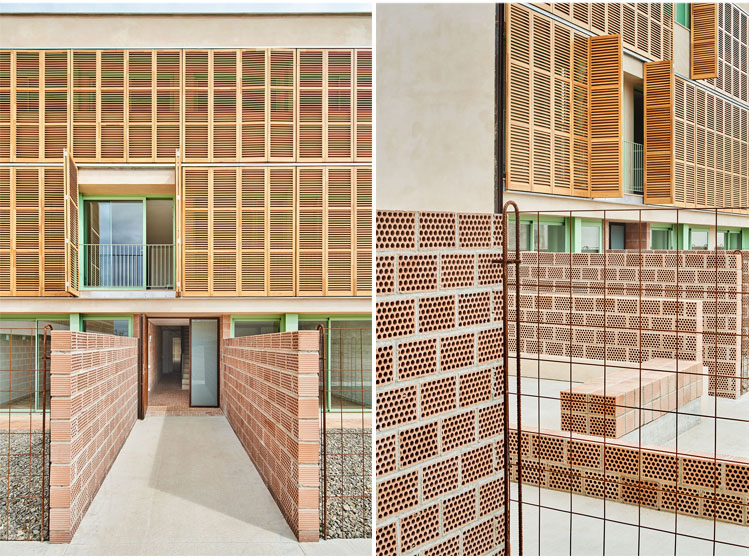
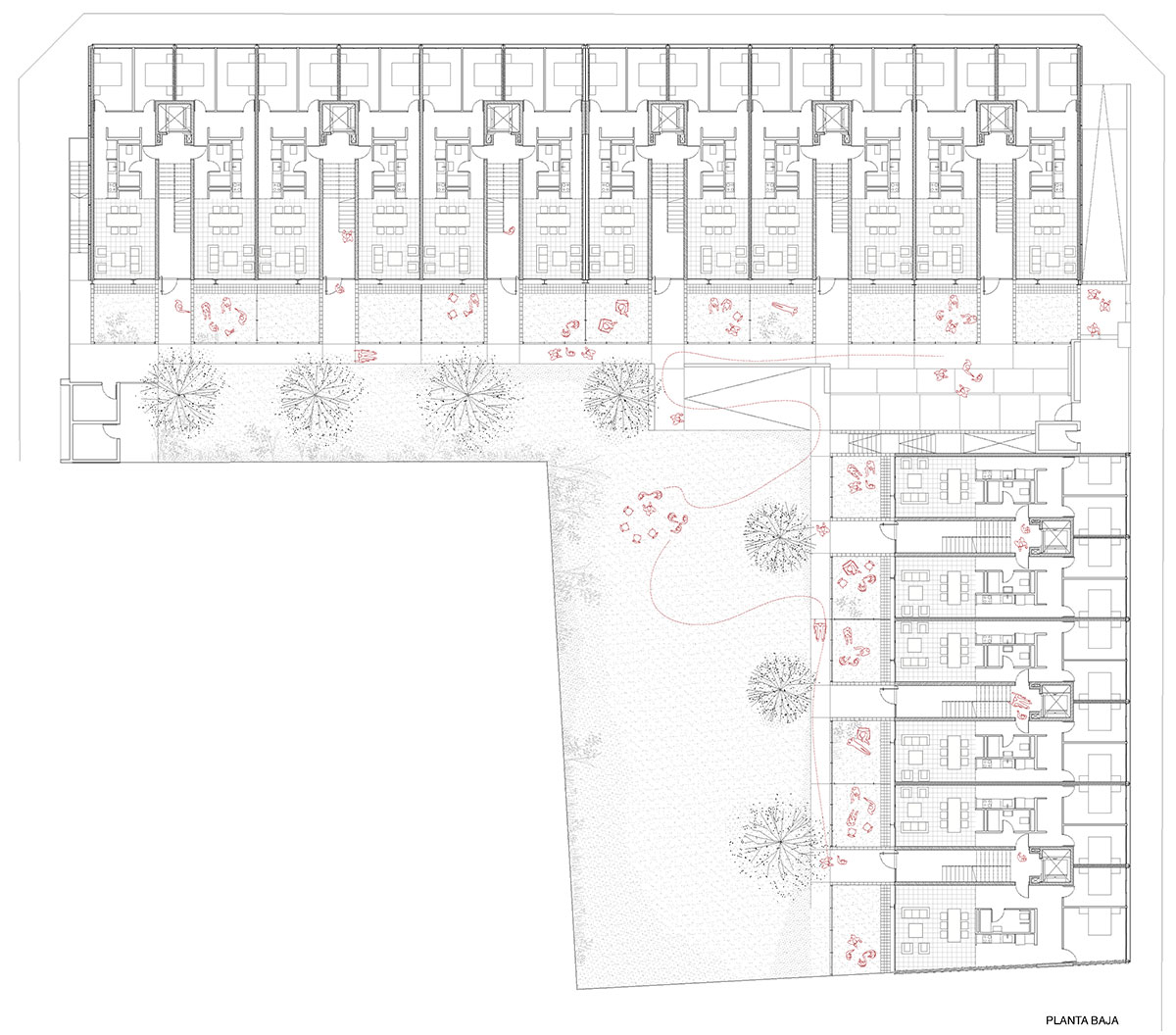

The deadlines for the execution of the works have been reduced to the maximum: the constructive system and the typological repetition of the houses allowed the standardisation of solutions and therefore greater speed of execution.
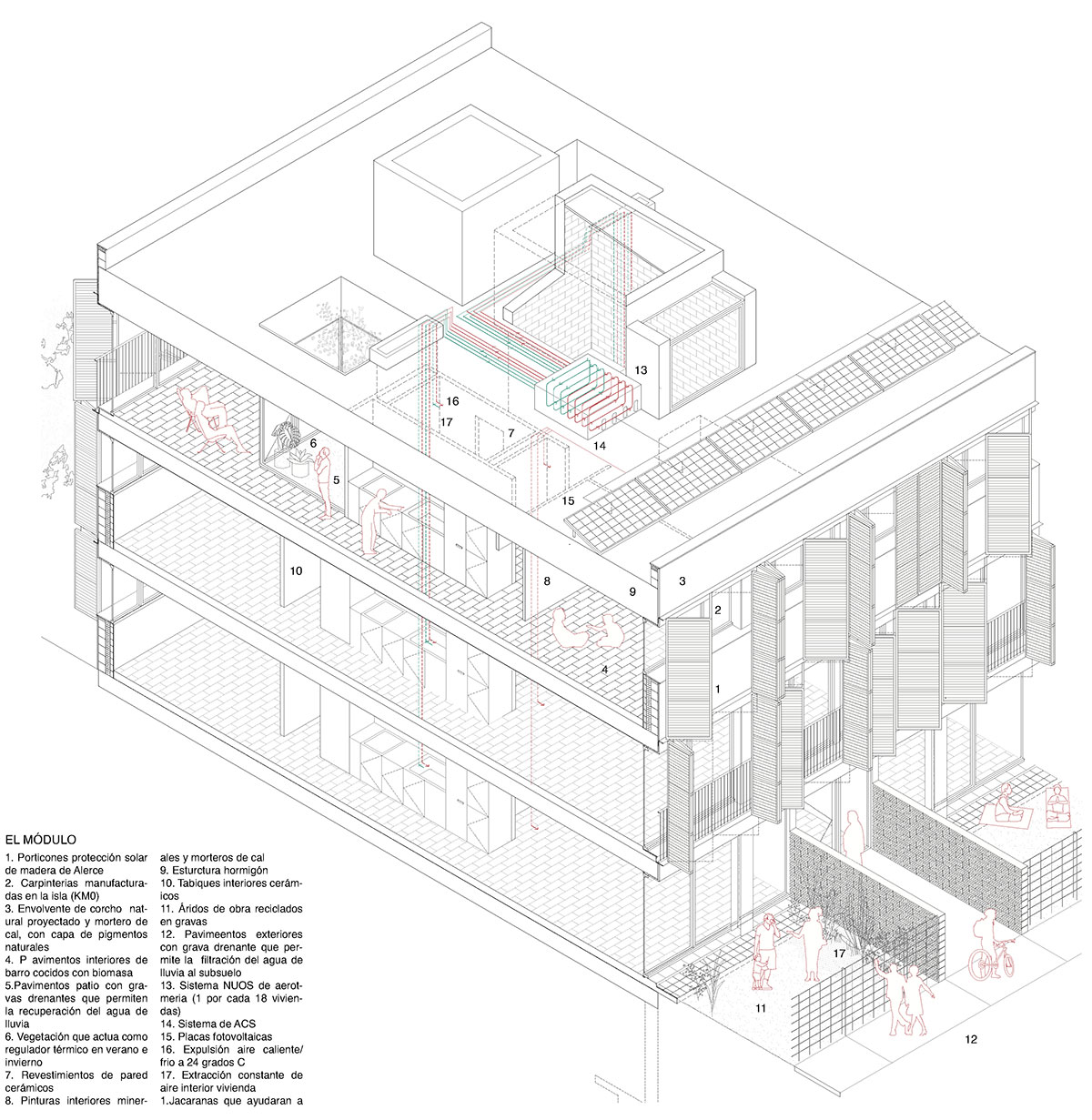
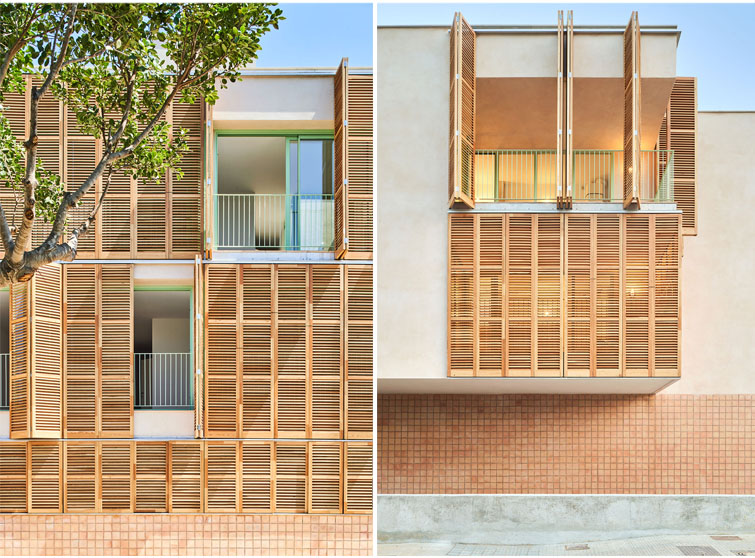
The designers promote a model based on the productive relationship of the soil, the circular economy, and local craftsmanship.
Quantifiable factors:
1– Energy efficiency: the final energy consumption of the building is 0.65 kW/m²/year, (NZBE).
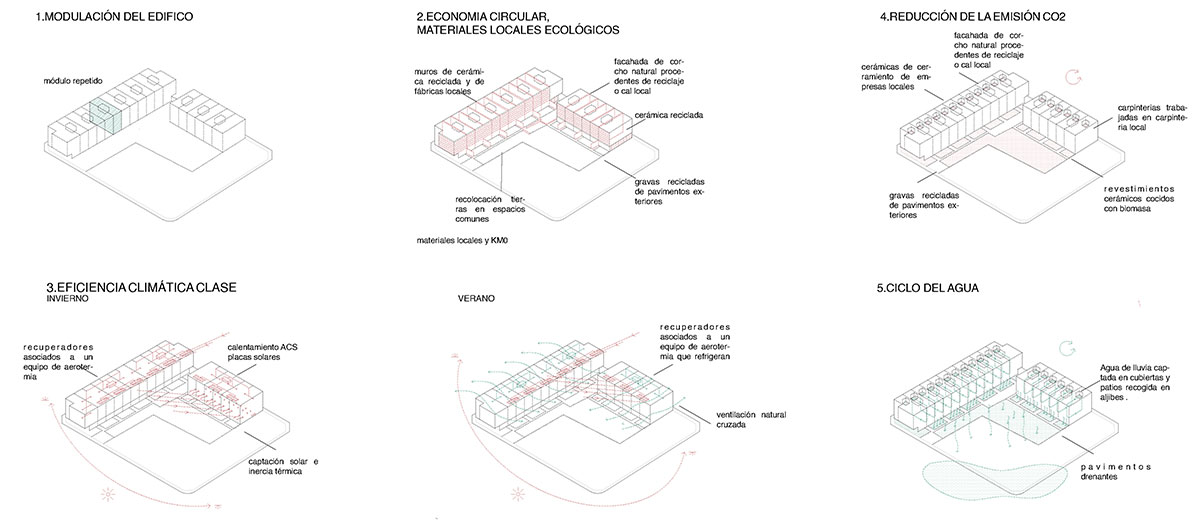
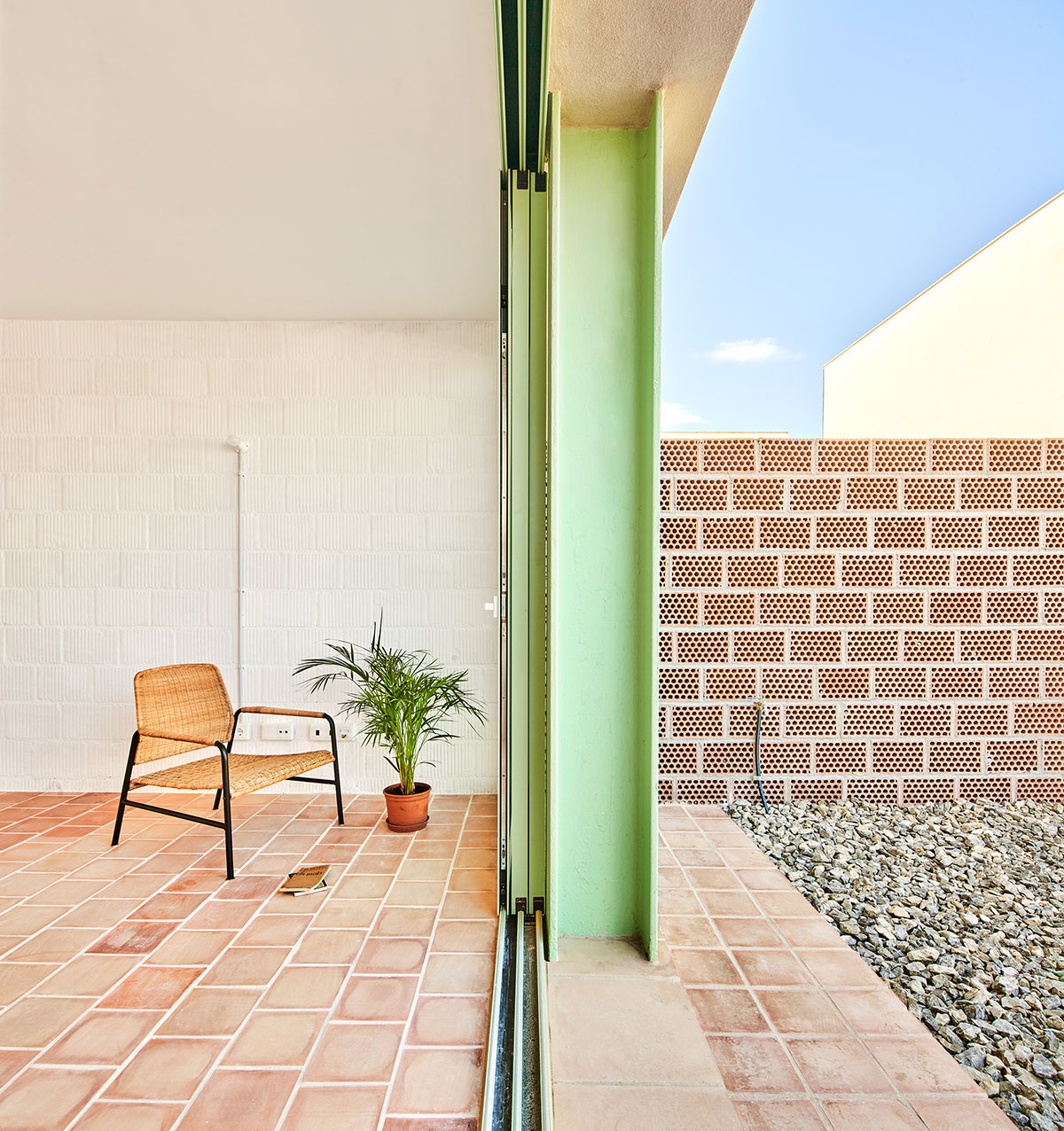
Passive measures that reduce demand, like cross ventilation, solar protection, great thermal inertia, and materials capable of hygroscopically regulating humidity and transpiration, were implemented. In winter, there is maximum solar capture, and it accumulates in the inertia of the construction. (heating demand: 0.01 Kwh/m2/year). Secondly, the active systems of high energy efficiency—DHW generation with aerothermia, ventilation of the homes through recuperators associated with community aerothermia equipment, and the photovoltaic panels—guarantee autonomous consumption.
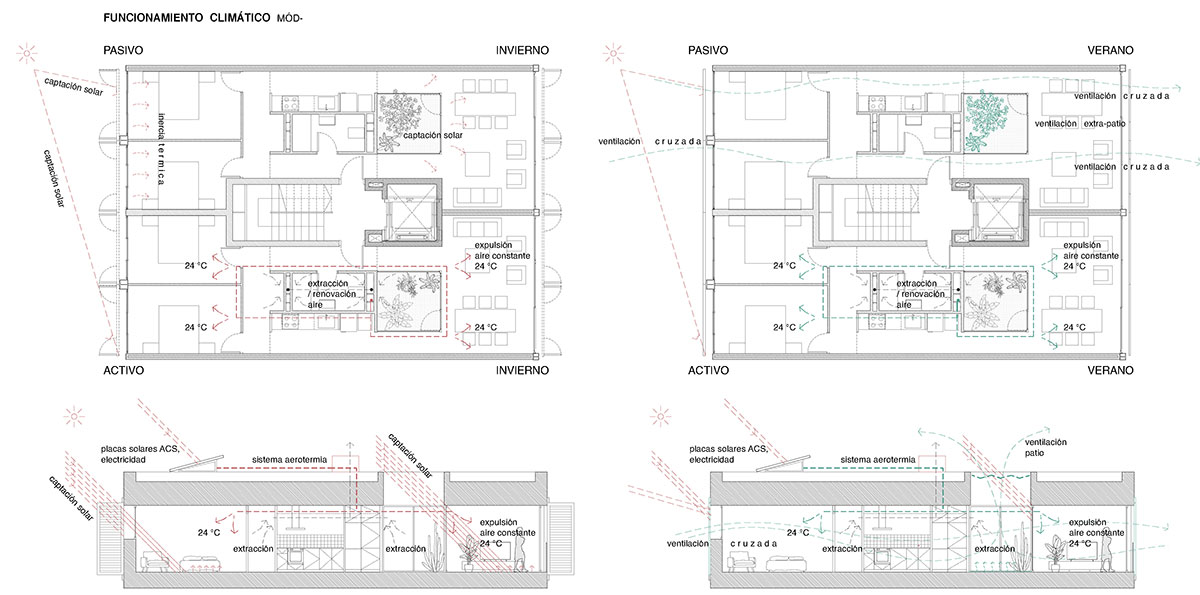
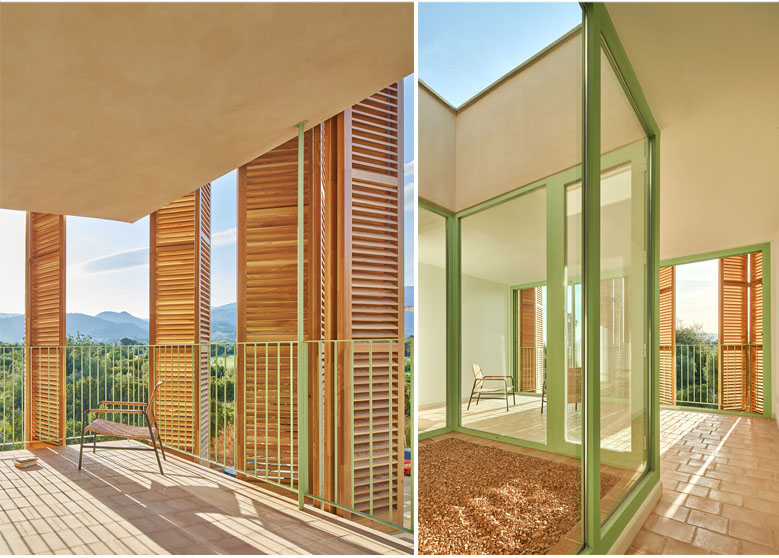
2– Water cycle: Reduction of water consumption. (max. 100l p/p) 90% draining exteriors, rainwater accumulation.
3– Reduction of waste by 20% on the theoretical production: The aggregates used in the work come from the recycling of the industry itself (urban mining).
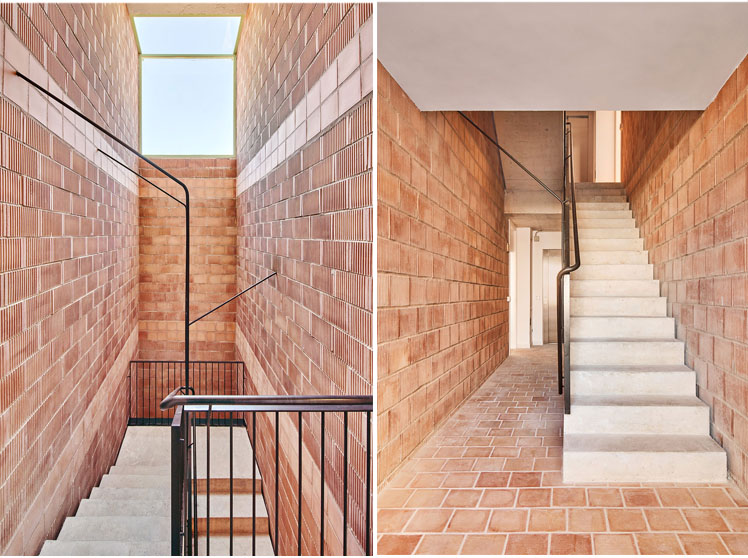
4– Reduction of CO2 emissions from materials (50% with respect to buildings with similar characteristics): The design of the materials and their equipment has been generated by the study of their provenance and process (local ceramics fired with biomass, facades of recycled cork and local lime, FSC carpentry made by local carpenters).
