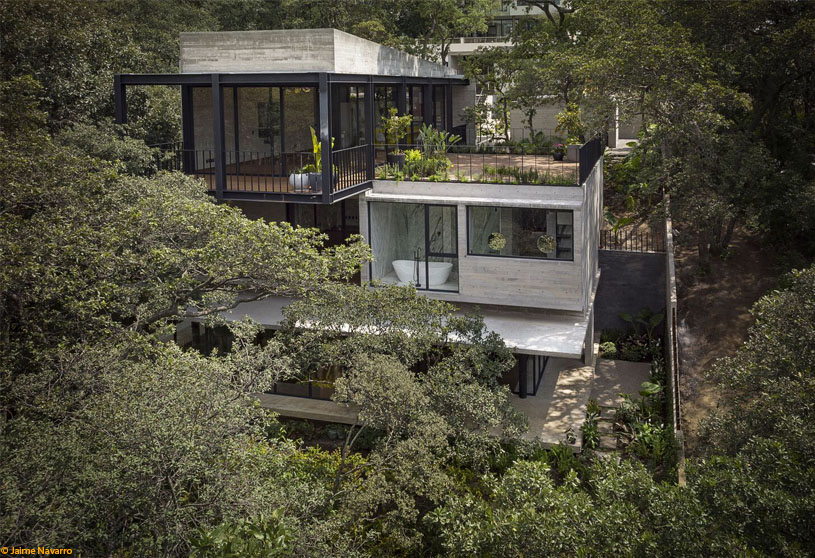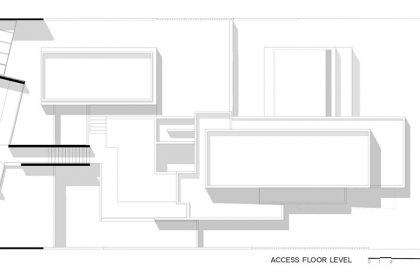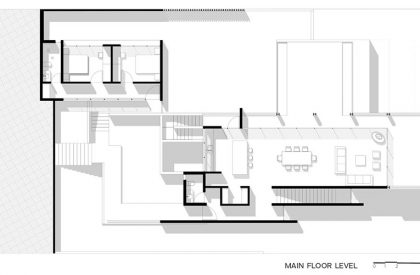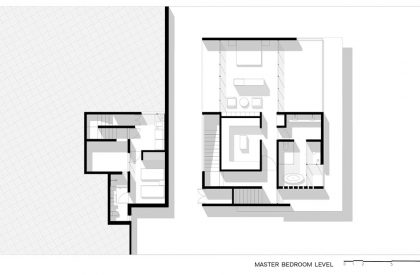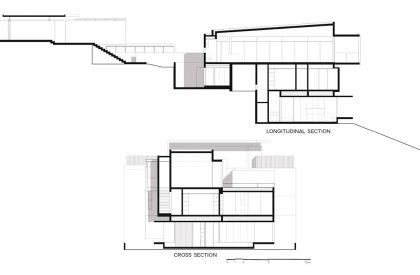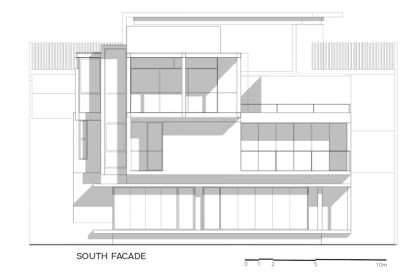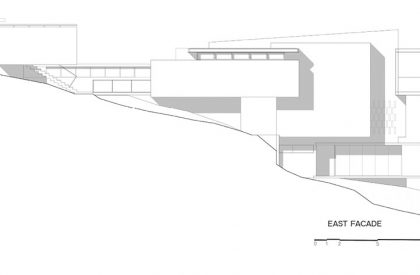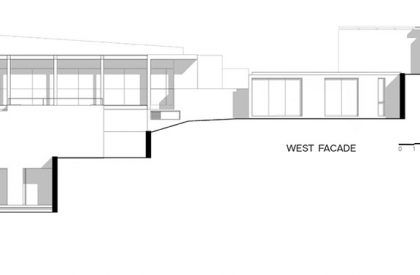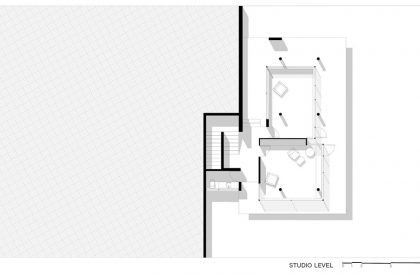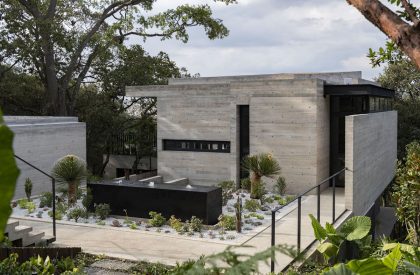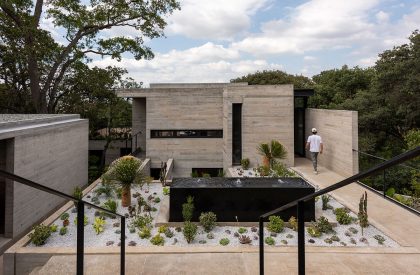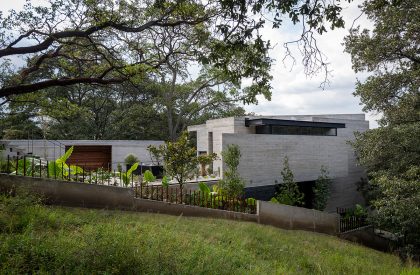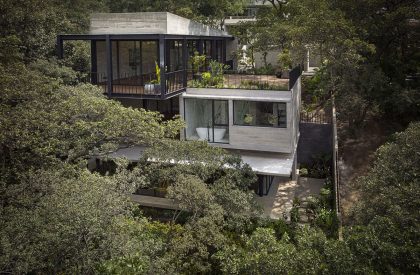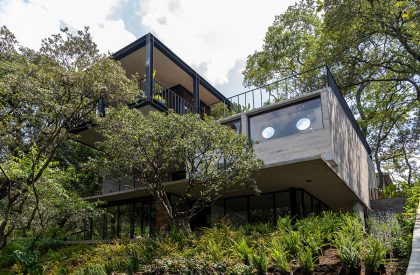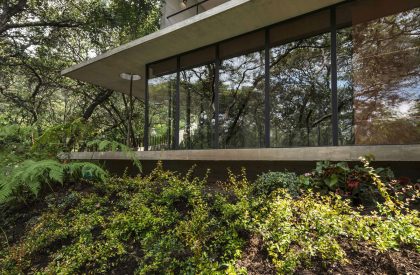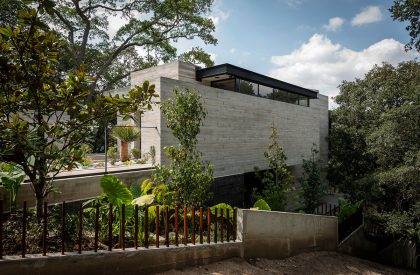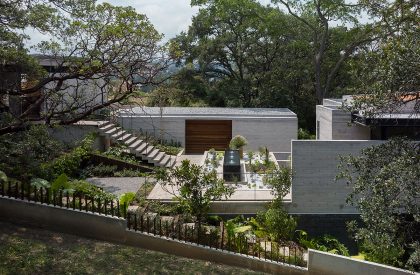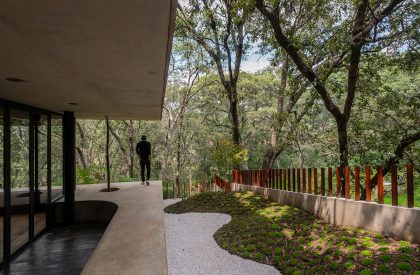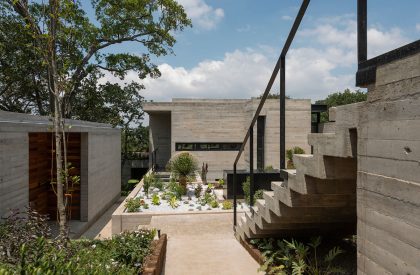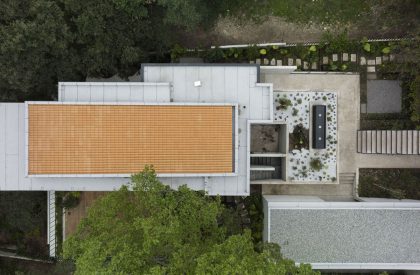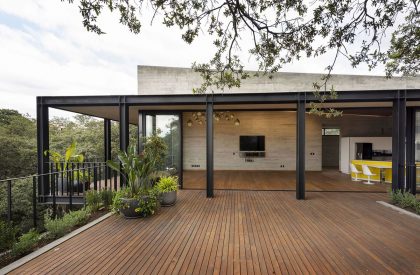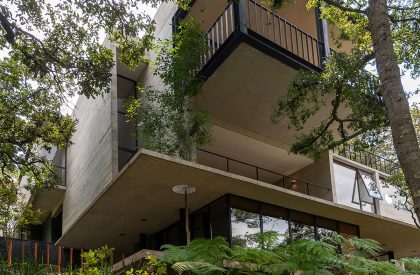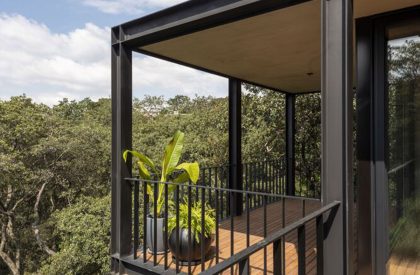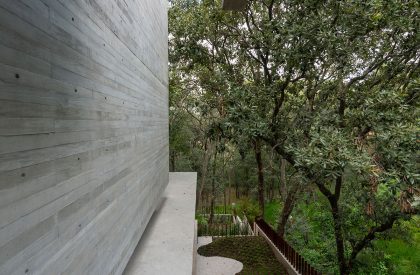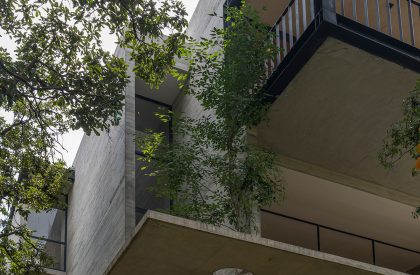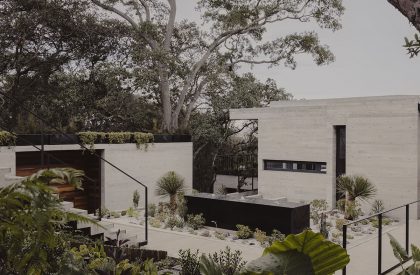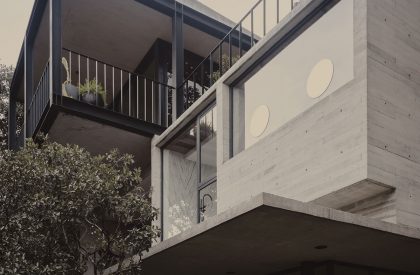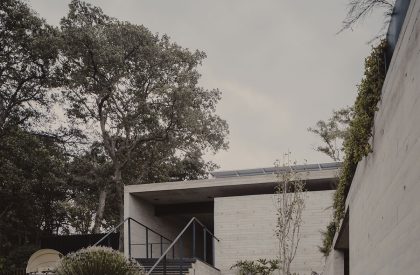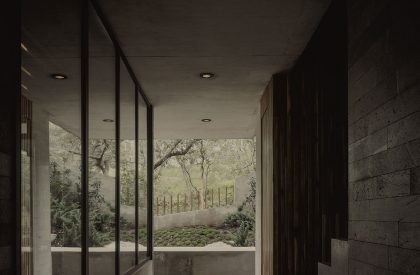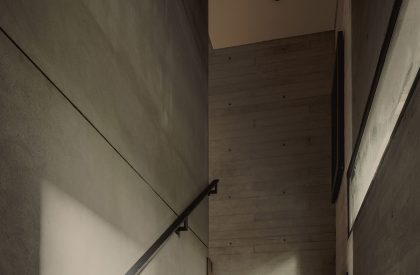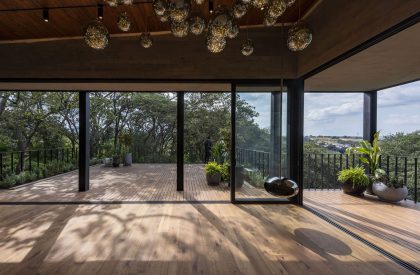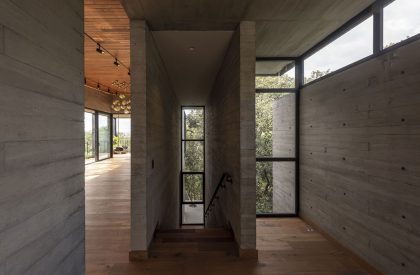Excerpt: AYG house, designed by Miguel de la Torre mta+v, respects the land as much as possible by taking advantage of its qualities with an array of different concrete volumes. The design has a simple function that uses the site’s natural resources and the possibility of camouflaging the construction to maintain as little impact on the site as possible. The design has Concrete volumes that are resolved with certain elements of the metal structure, which makes the building appear very light.
Project Description
[Text as submitted by architect] The first time the site was visited, we discovered a property surrounded by vegetation and a variety of huge trees, it was quite impressive. At that moment, we realized that this house needed to be designed considering its natural environment. The challenge was to design the building in such a way that it respected the land as much as possible taking advantage of its qualities.
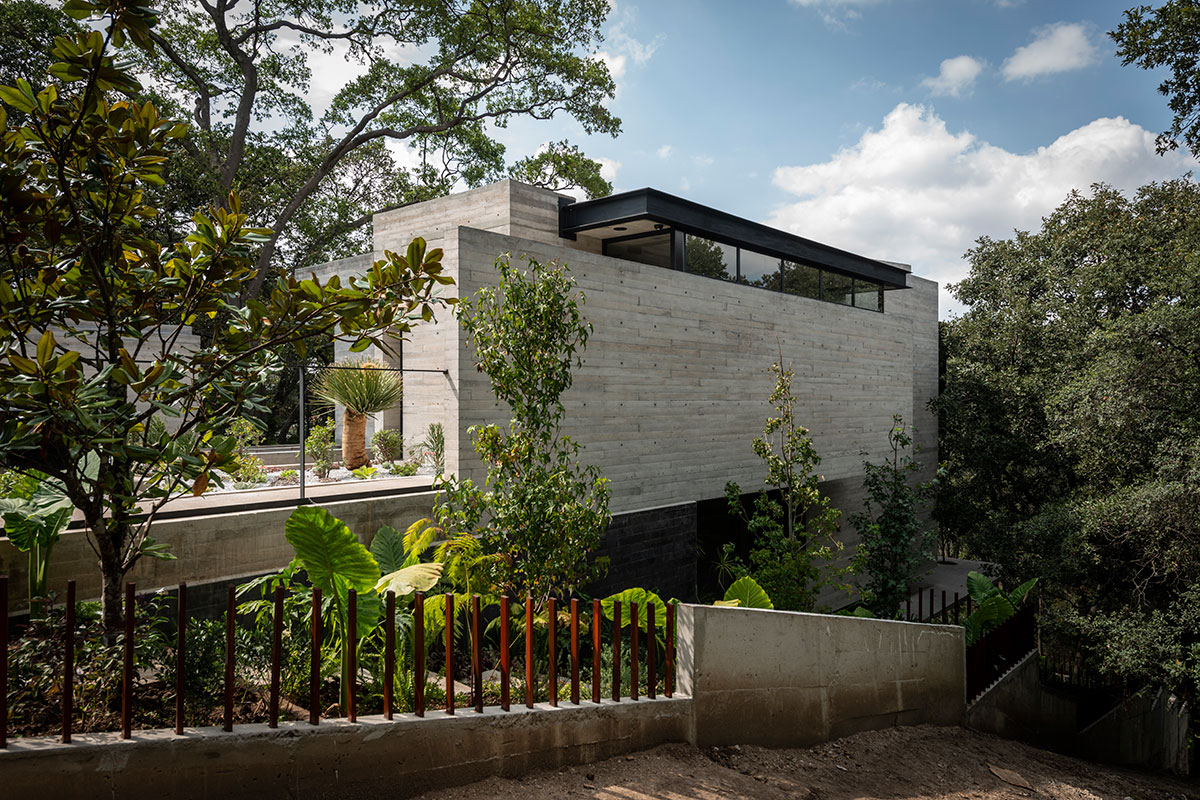

The conditions of the site gave us the opportunity to develop the design of a house that originally was only for two people, the owner did not require more than one bedroom nor space for “social coexistence”, however, a couple of additional spaces were added to the program in order to receive guests outside the house if needed, integrating them into the activities of the house in the public areas, gardens, terraces and porch.
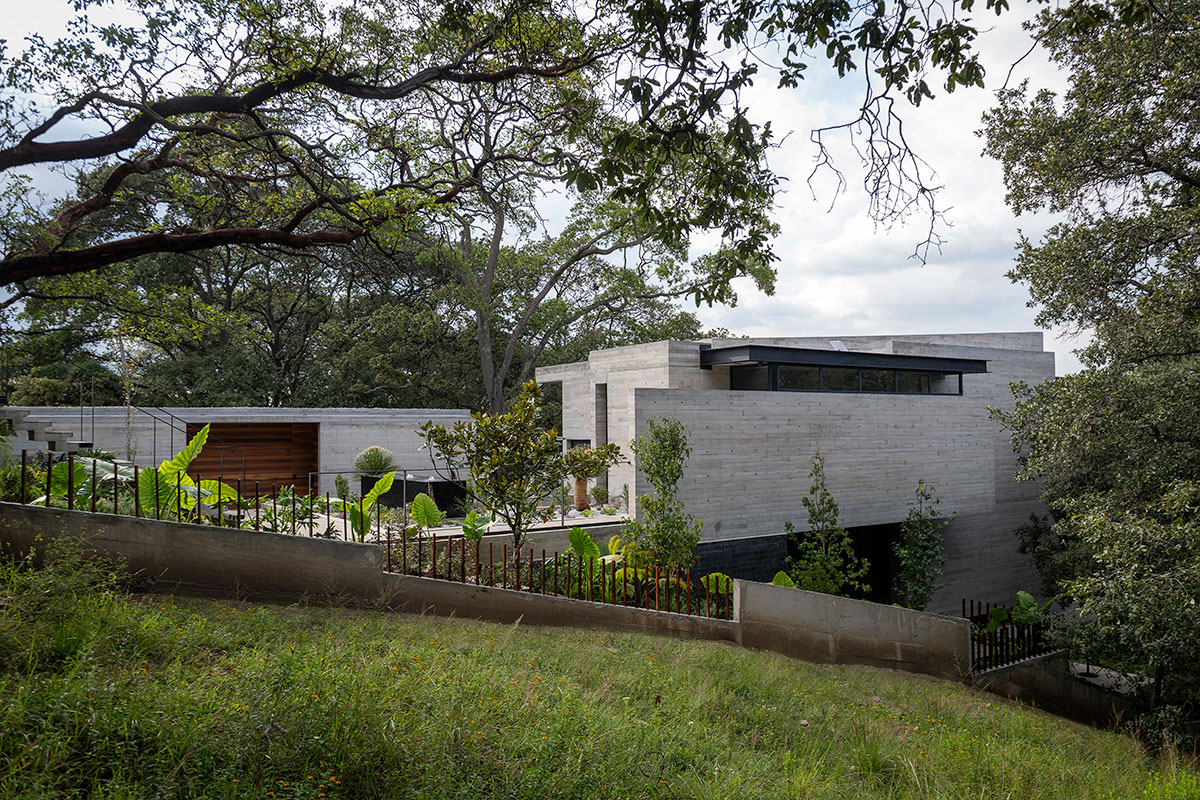

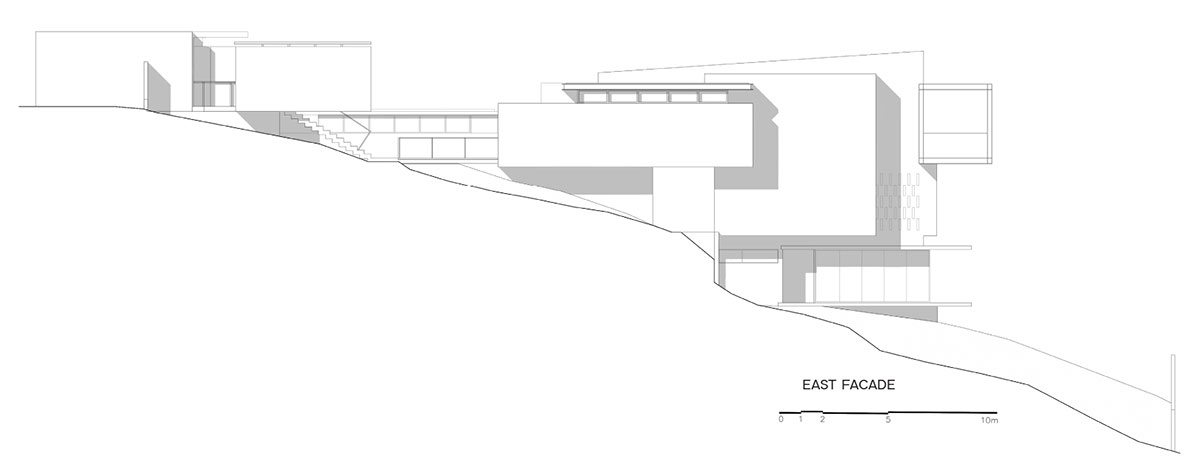
The architectural party is divided into four levels:
- Access.
- Two bedrooms for guests and the social area that includes two important functions; an open kitchen connected to the living room, dining room and terrace, with as much open space as possible to create a connection between the house and nature.
- The main bedroom.
- The creative area includes a music studio and a library.

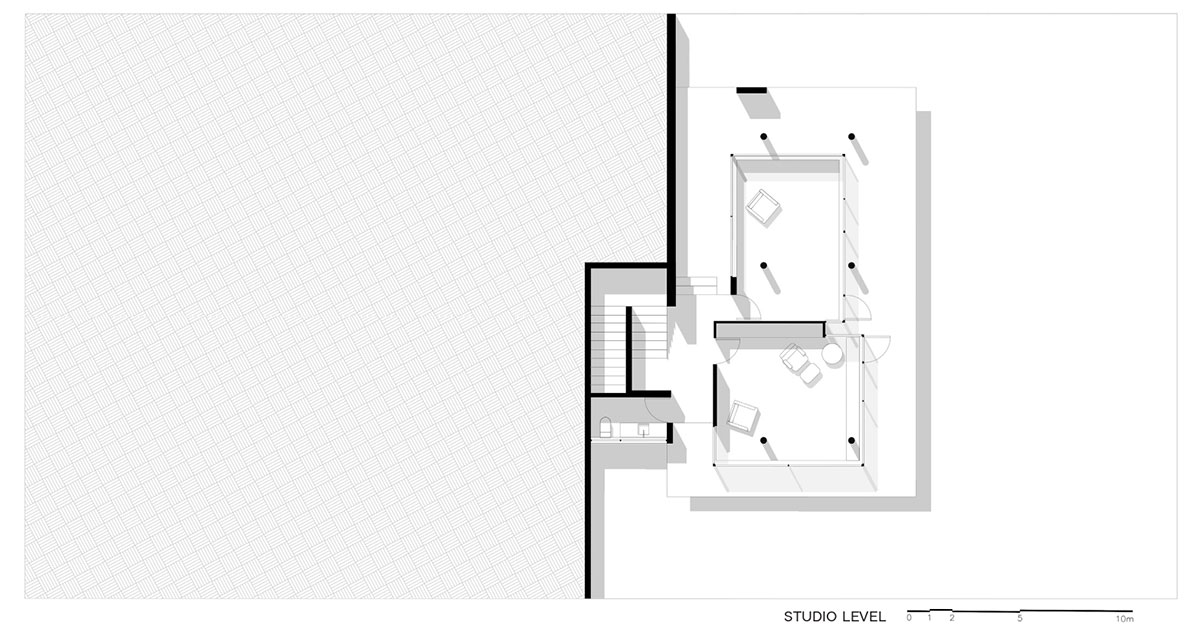
Additionally, a perimeter garden was designed to integrate the house into the natural landscape subtly.
The architectural proposal had to fulfil certain regulations of the site, like referring to some “typical” materials that seemed more of a limitation than a contribution, however, the house design achieved to maintain a common language with the rest of the complex.
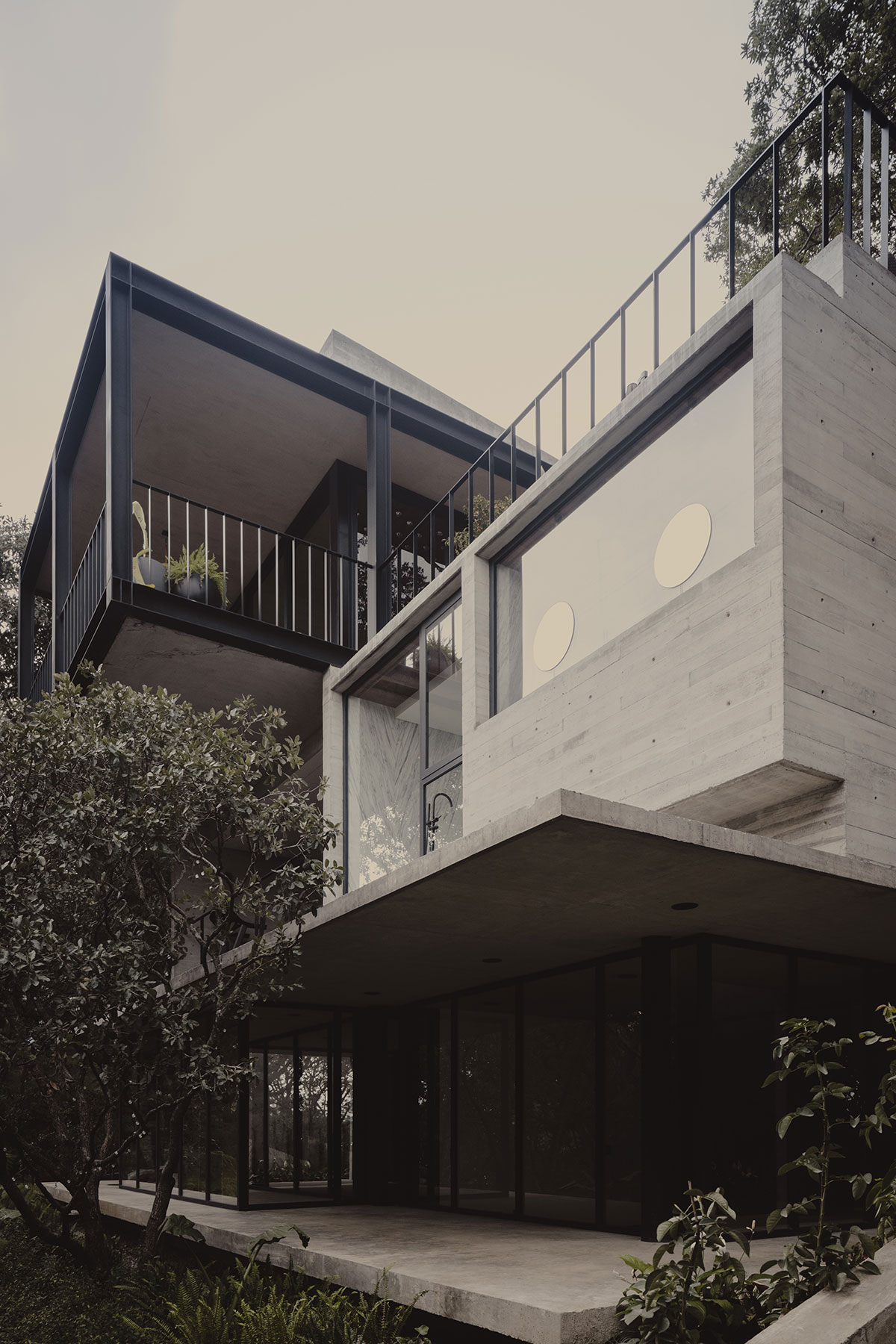
Concrete volumes were resolved with certain elements of the metal structure, which makes its reading very light, the treatment on the fifth façade is a game of textures and functionality that warns at the same time the constructive and functional system and the texturalization and colour, so we have a range that goes from the traditional tile, till the stone that mitigates the sun to the solar cells that supply the energy to illuminate the exterior of the house and its machine room.


To be concrete, Casa AYG is an exercise to simplify the function, the use of the site’s natural resources, and the possibility of camouflaging the construction to maintain as little impact on the site as possible.
