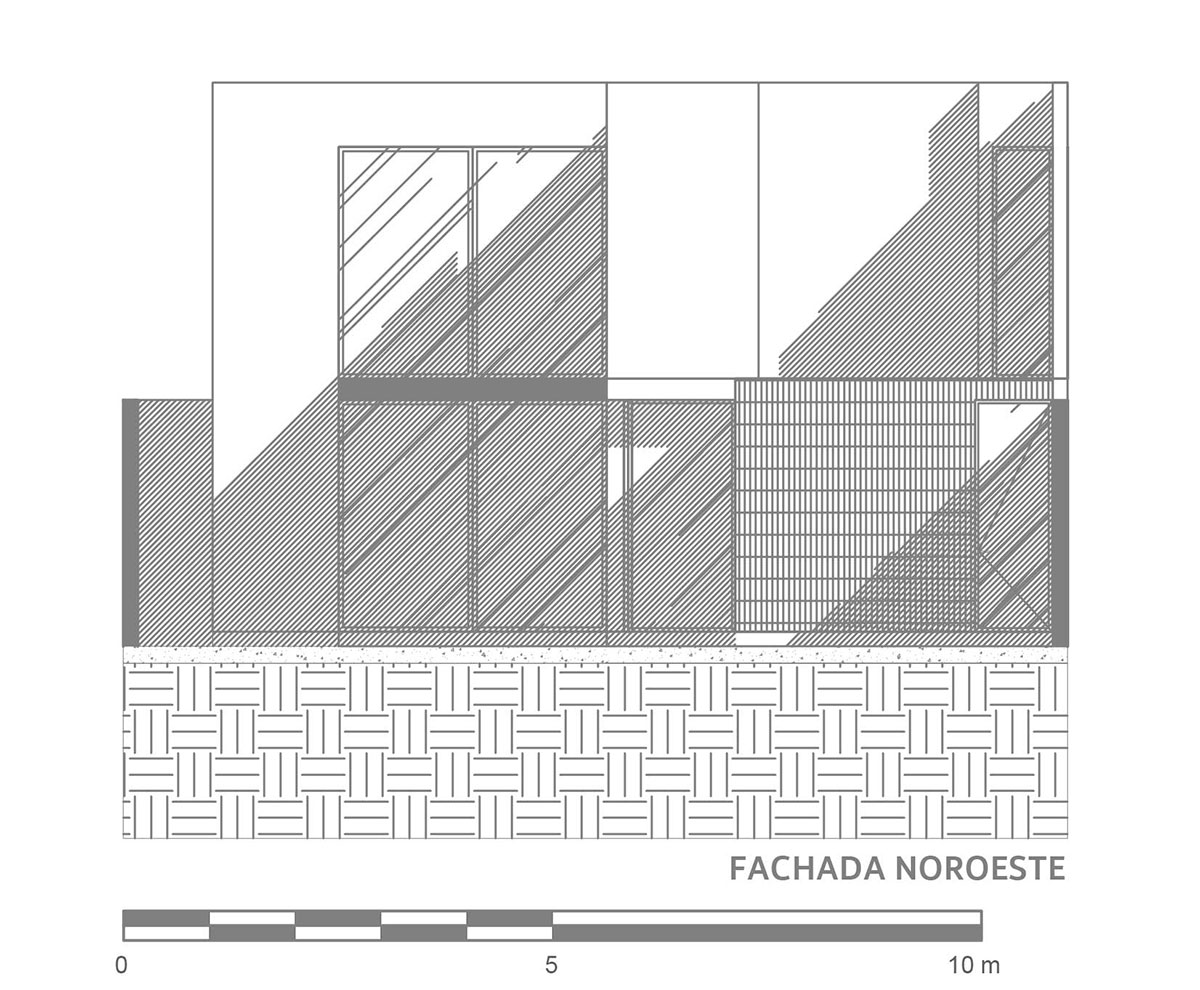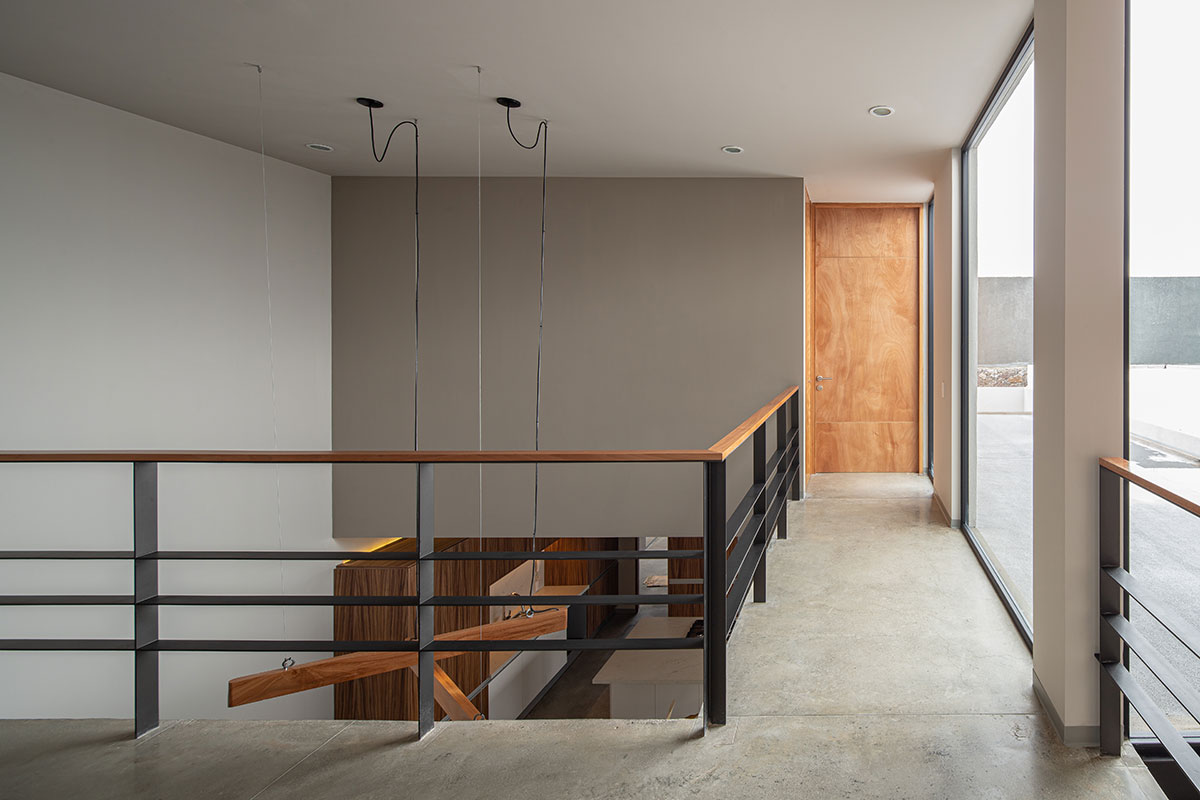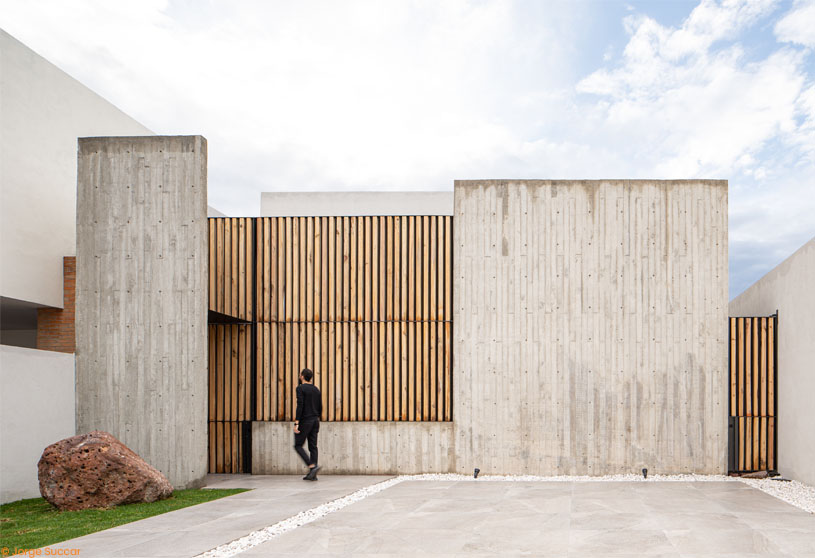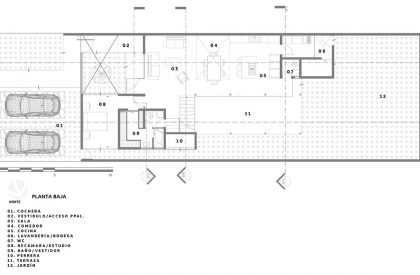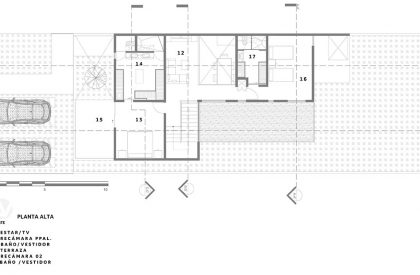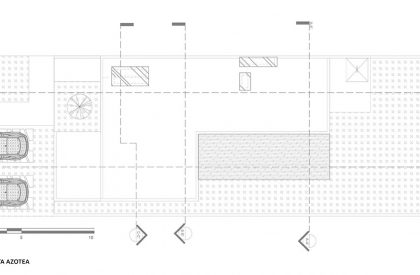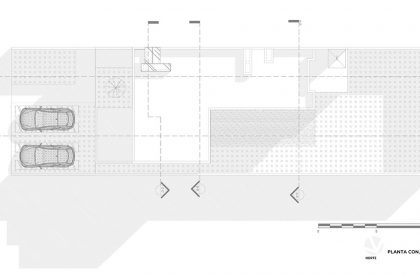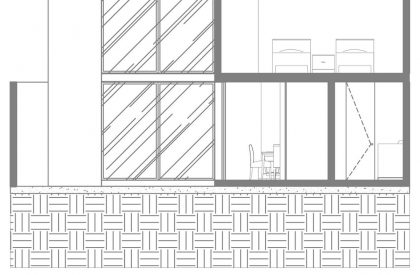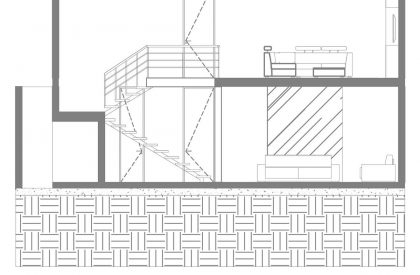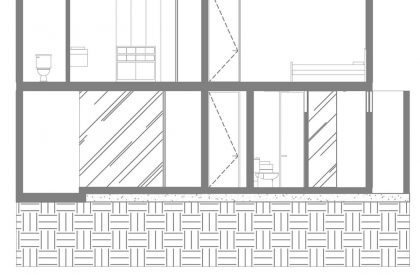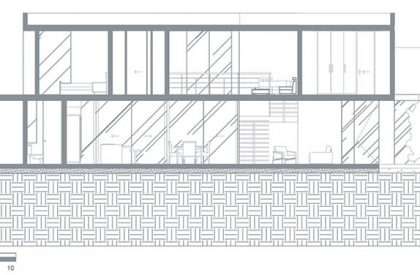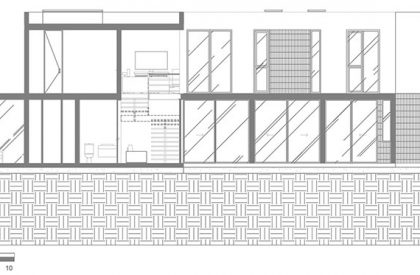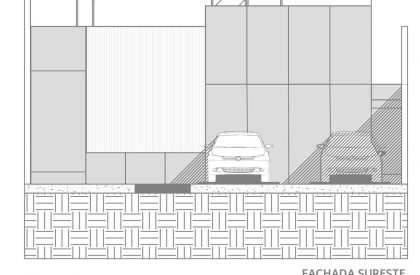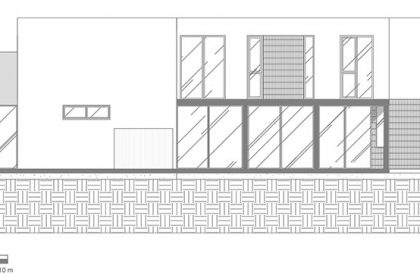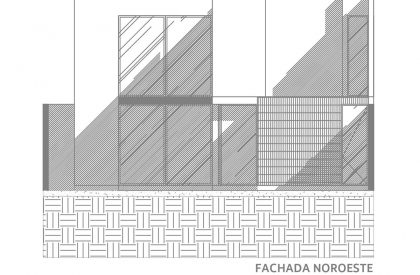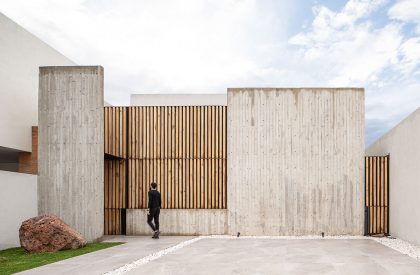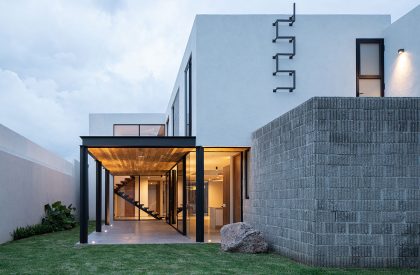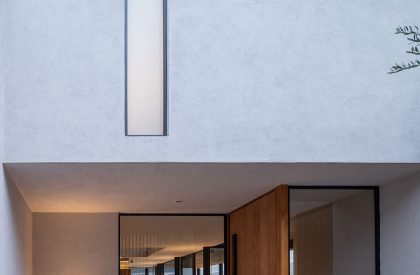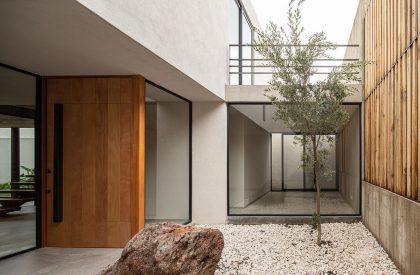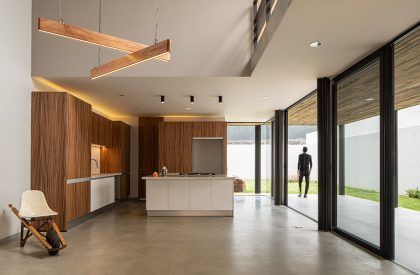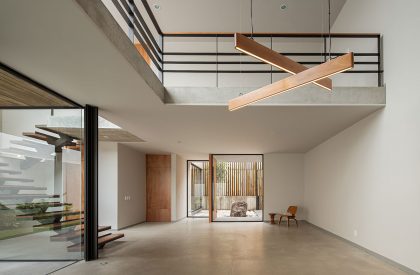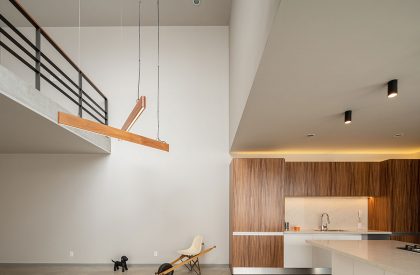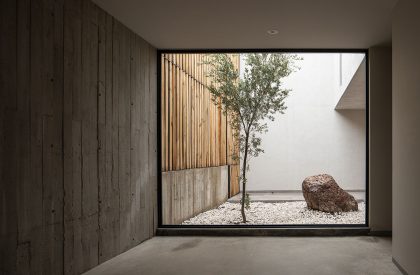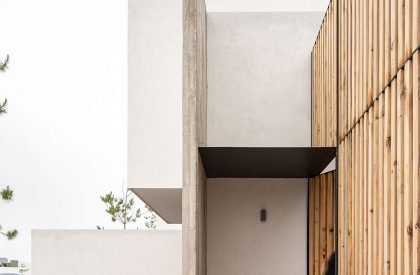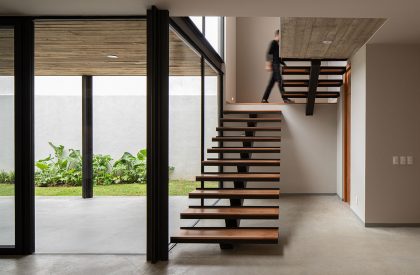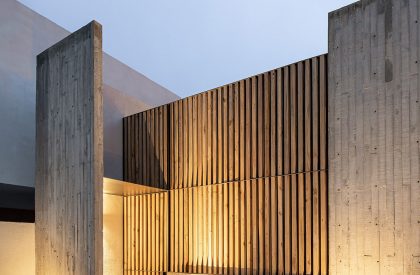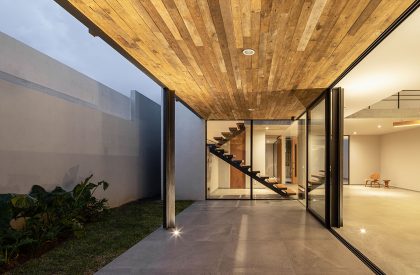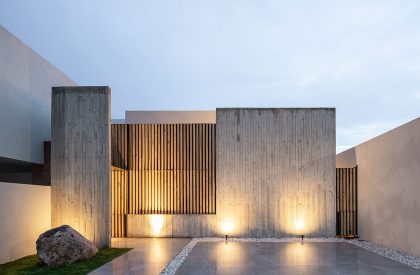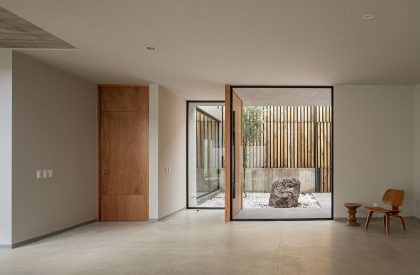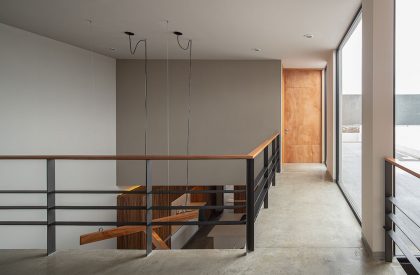Excerpt: Casa Ayaka, designed by Taller 5 Arquitectos, is a residence having a volume of greater visual and aesthetic weight, which begins its speech and outline as an element providing shade in the main access, forming a container for the social area and private areas, with open space serves as a visual background finish. The application of concrete seeks to give a modular texture from strips of unbrushed wood, seeking to accentuate the authenticity of the material and enhance the minimalistic architectural language of the structure.
Project Description
[Text as submitted by architect] Conceptually, the Ayaka House arises from the proposal to conceive an inhabitable architectural space through the creation of a main body drawn by continuous lines forming a square with primary finishes; thus creating an interior-exterior area sheltered from the hustle and bustle outside. At street level, an apparent concrete wall with natural wood latticework protects the house, generating intimate areas inside, and creating an access patio on the ground floor which provides a smooth transition to the house.
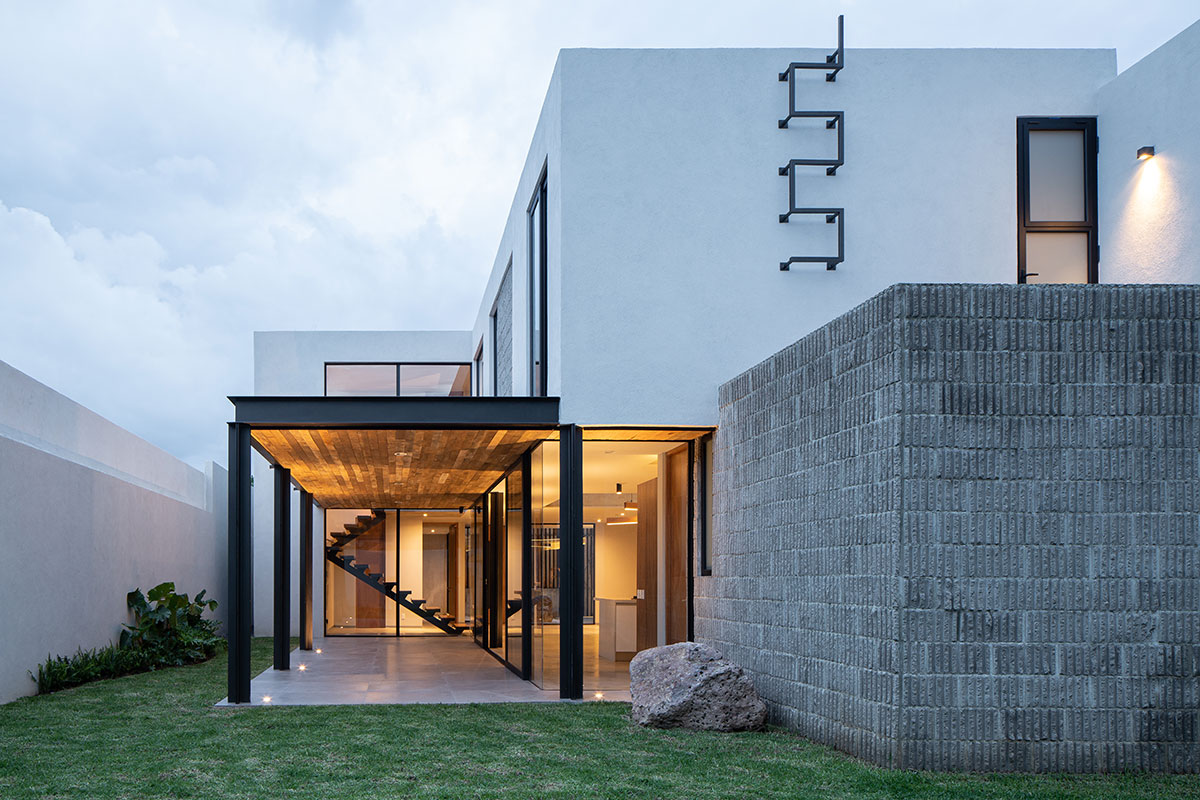
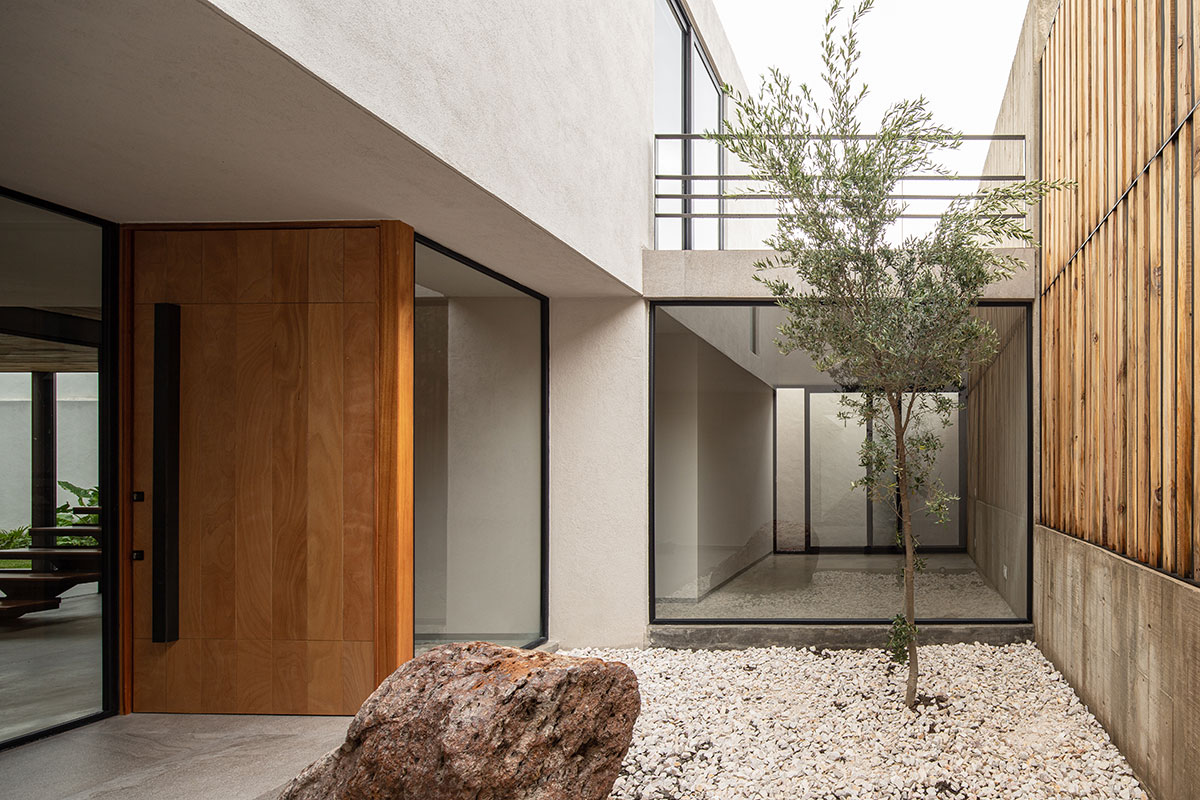
The main articulating body of the architectural project is a volume of greater visual and aesthetic weight, which begins its speech and outline as an element providing shade in the main access, forming a container for the social area and private areas, creating an open space up to the kitchen wall which serves as a visual background finish; same that is generated by a small service container cube in addition to being a support body for the second level.
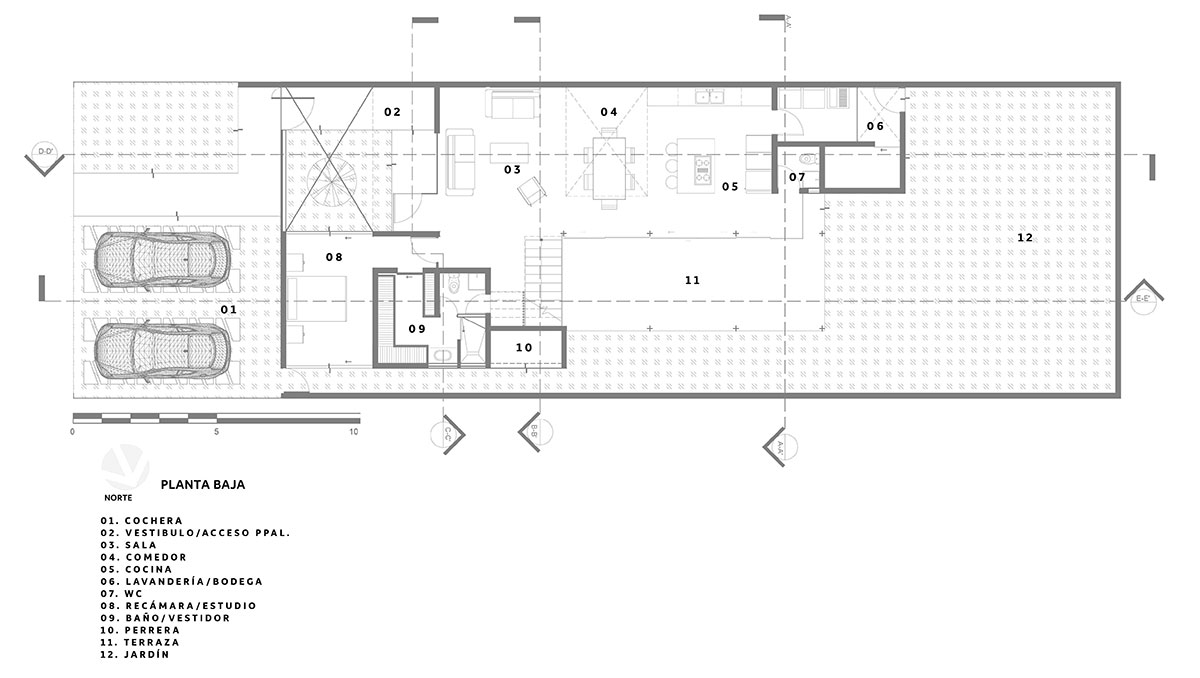
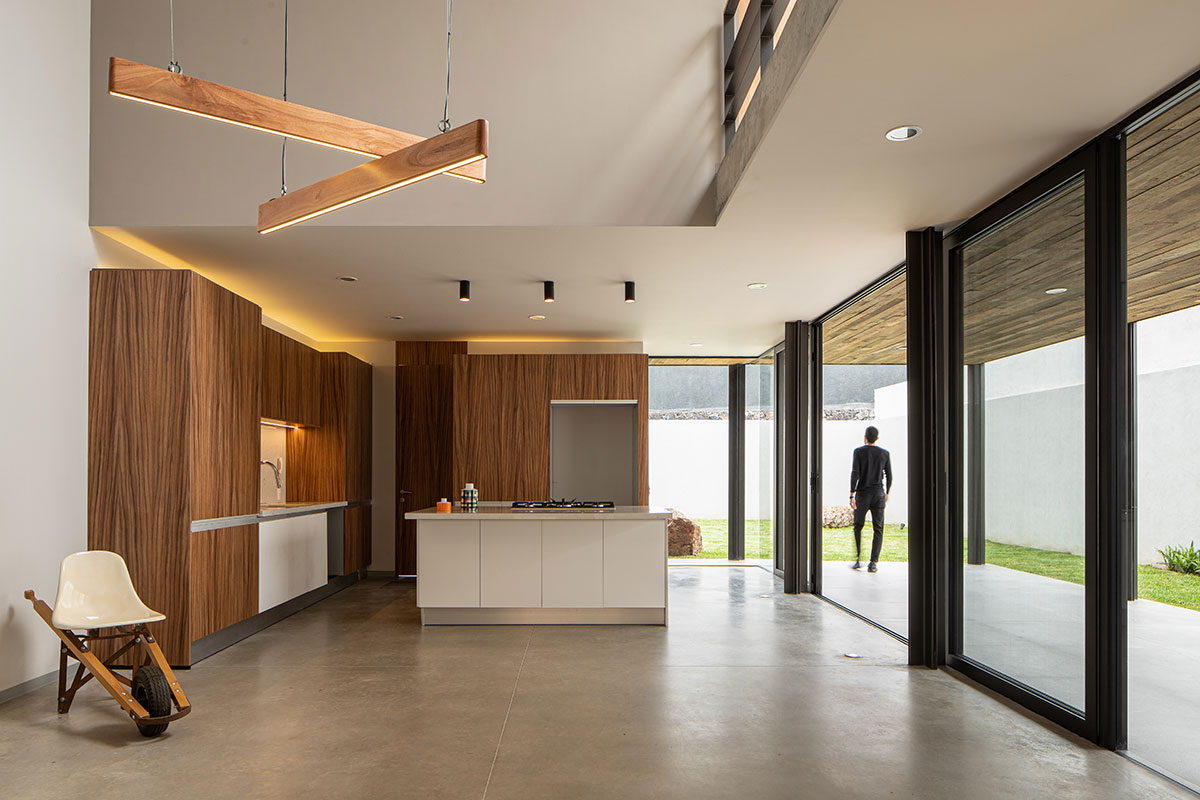
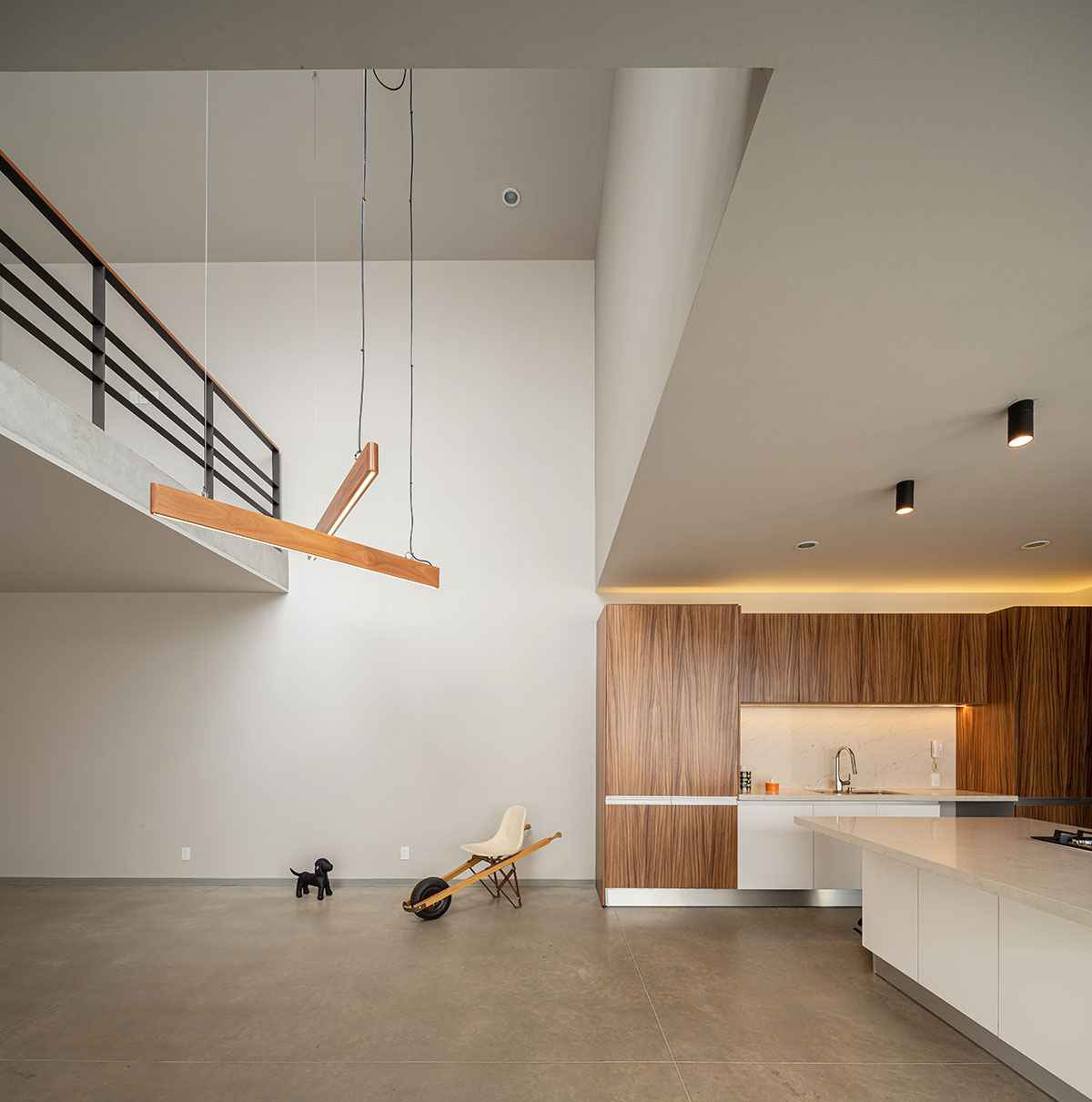
The access hall dialogues between open areas receiving the lighting bath from the outside, allowing the space to be discovered even more through the double height of the social area; At this point, the openings cause a free view to the outside through the aesthetic support columns and a set of glasses that contain the space. The second floor houses the private areas of the house on the same layout as the ground floor. The circulations of the house are free for its inhabitants and visitors, avoiding complex lines and waste of square meters.
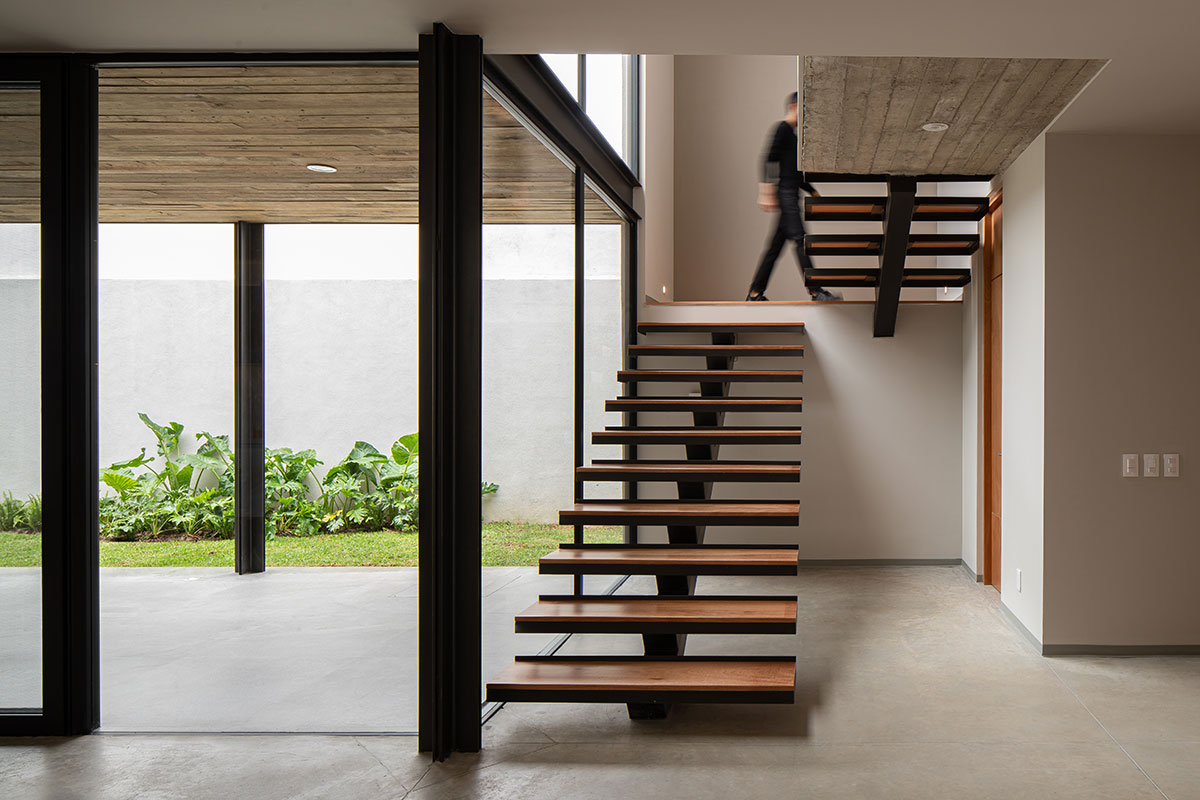

The concrete body in front of the house also serves as a privacy shelter for the bedroom terrace, which allows visual freedom as well as offering an intimate view of the house’s patio.
The application of concrete seeks to give a modular texture from strips of unbrushed wood, seeking to accentuate the authenticity of the material. With this language of vertical lines, the materiality of the architectural language is resolved.
