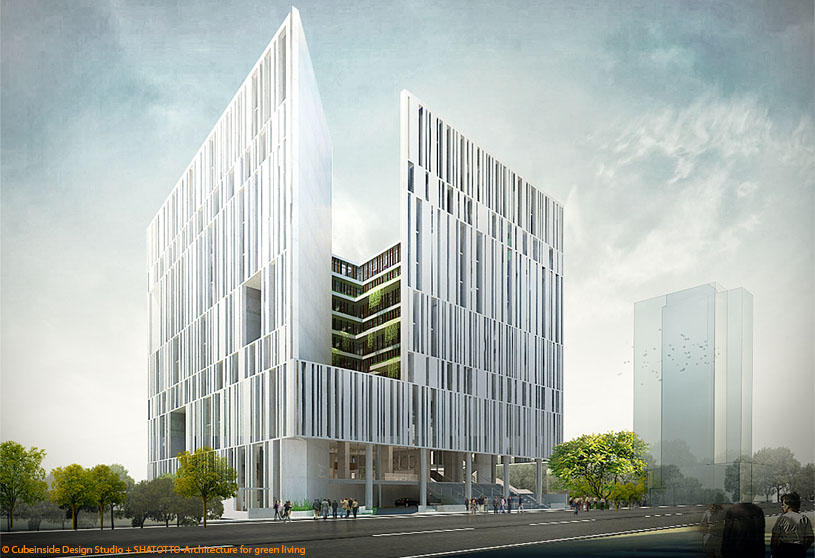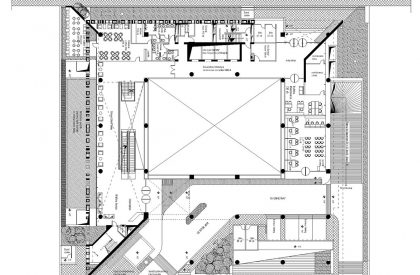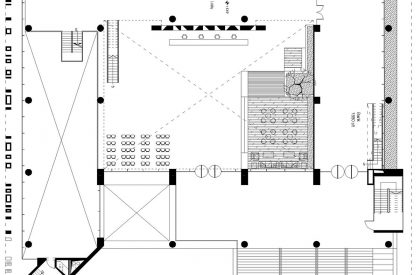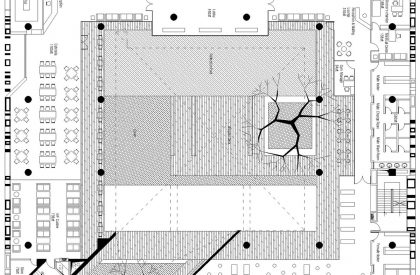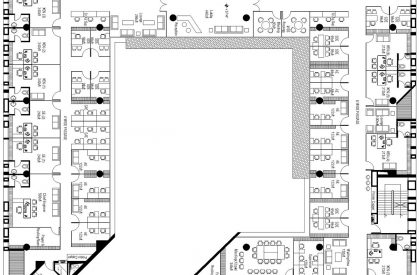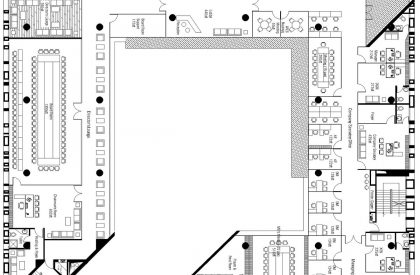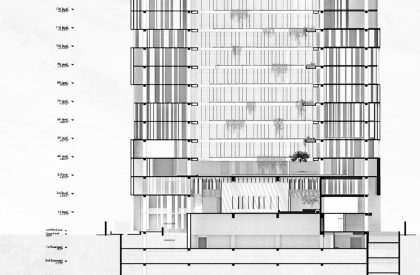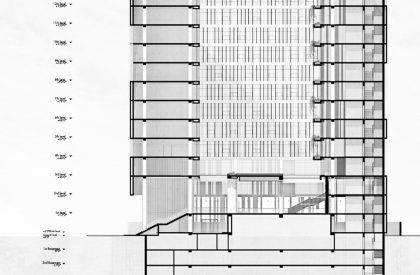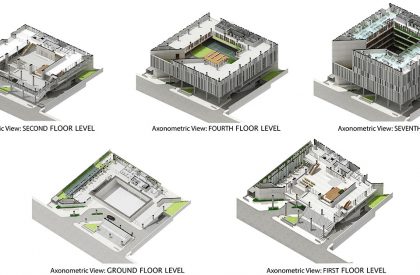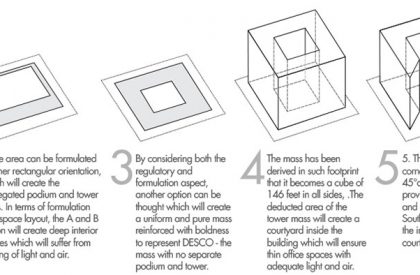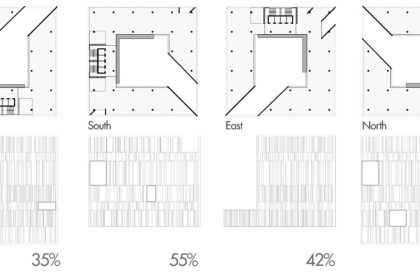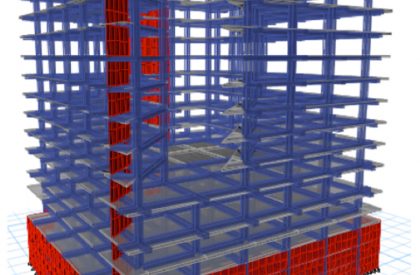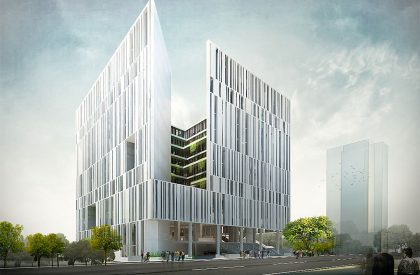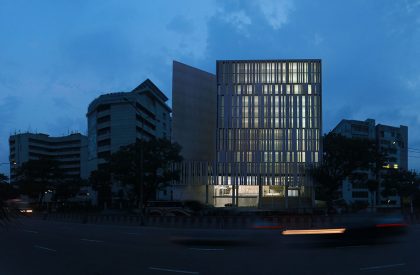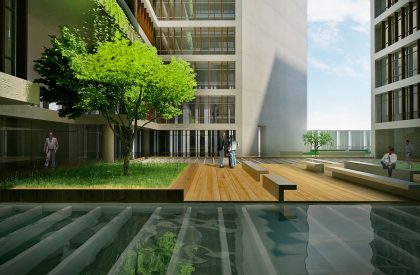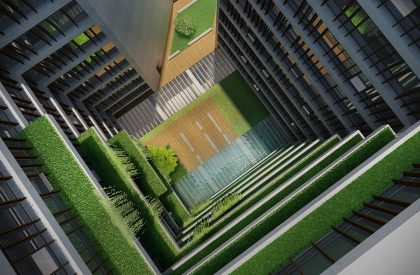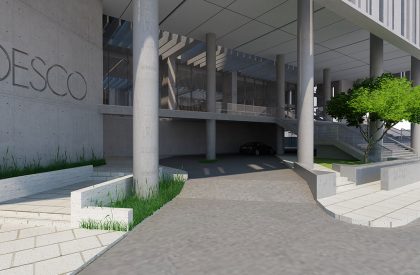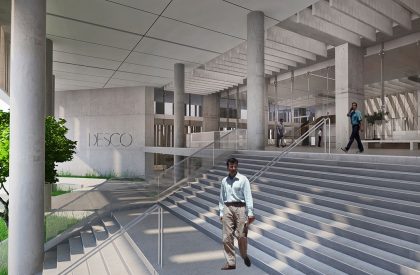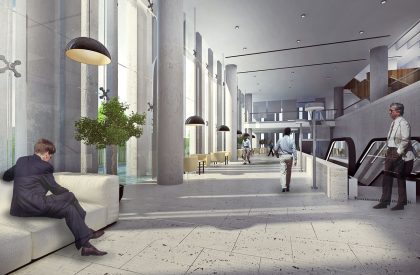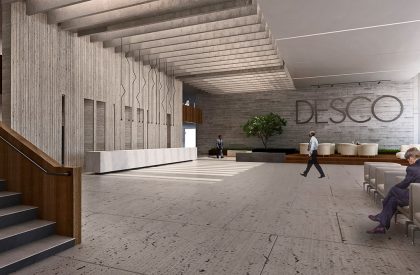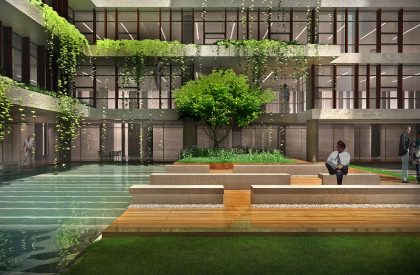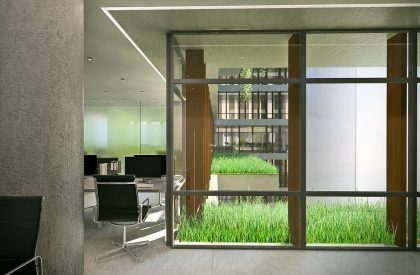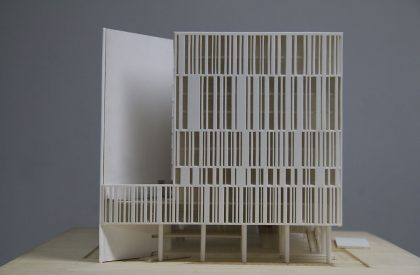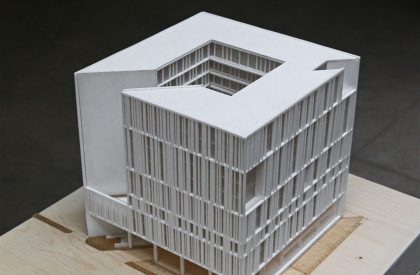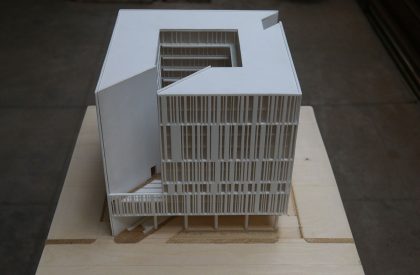Excerpt: Cubeinside Design Ltd and SHATOTTO Architecture for Green Living came together to design DESCO Head Office, through a pragmatic approach, from the core of its inception to the execution of the concept. The task was to design a building that will represent the image of DESCO through purity in form and function with a bold expression. The purity of form is expressed through a perfect cube of 146 feet on every side.
Project Description
[Text as submitted by architect] Cubeinside Design Studio and SHATOTTO Architecture for Green Living came together to create a future office through a pragmatic approach, from the core of its inception to the execution of the concept. The task is to design a building that will represent the image of DESCO through purity in form and function with a bold expression. Emphasis has been given to uphold the proper importance of the iconic image of DESCO in the context of Dhaka. The purity of form is expressed through a perfect cube of 146 feet on every side.
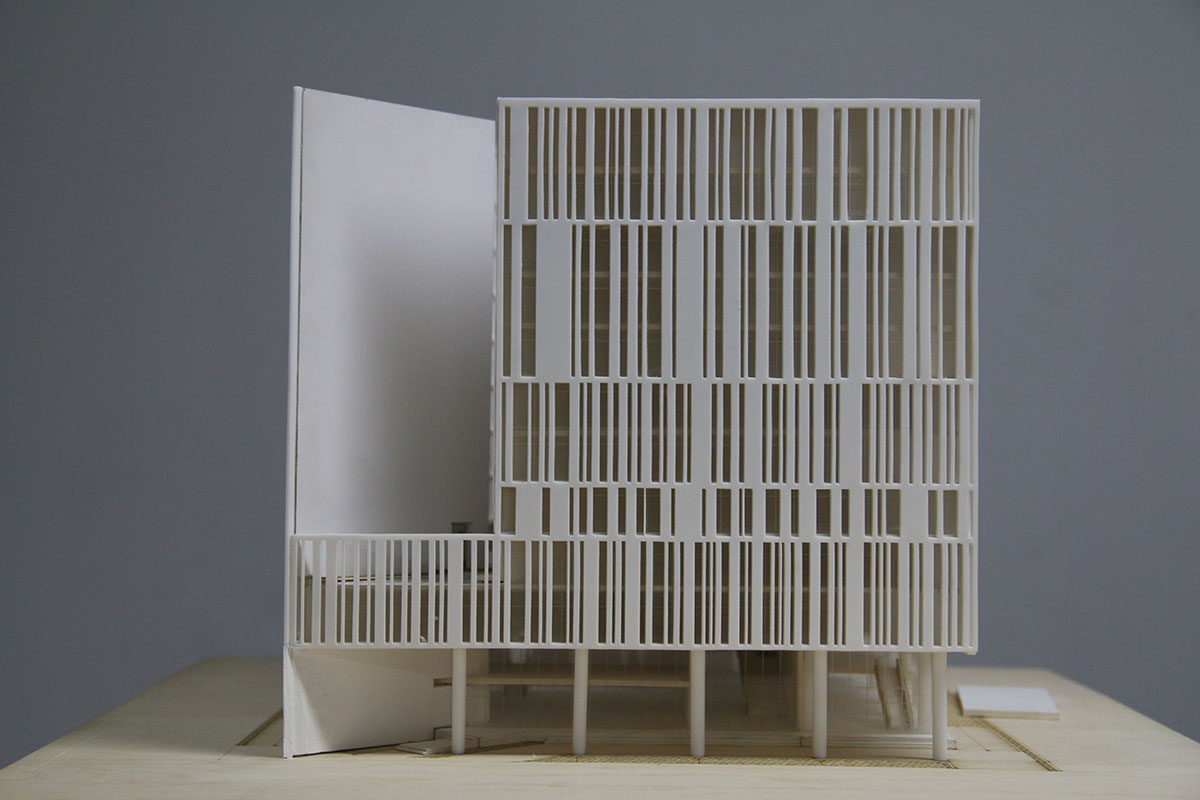

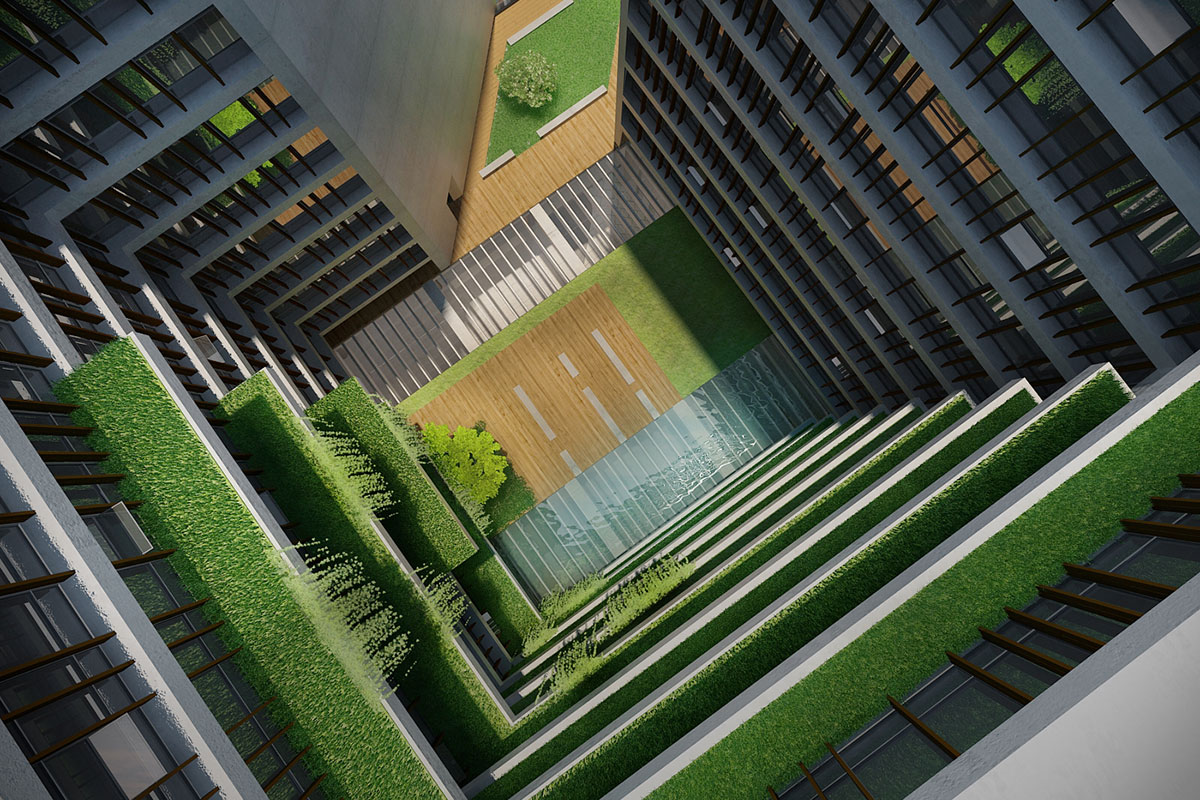
The design development involved building a parametric solution for internal office space based on requirements. It has been attempted to create an urban introverted open space for the breathing of the building to facilitate the often-overlooked need for concentration and confidentiality of the users and the privileges that the natural environment offers us like adequate light and wind. An urban green space has been envisaged to provide a comfortable space for users. A greater emphasis has been put on the human and generic indigenous approaches in developing the design scheme.
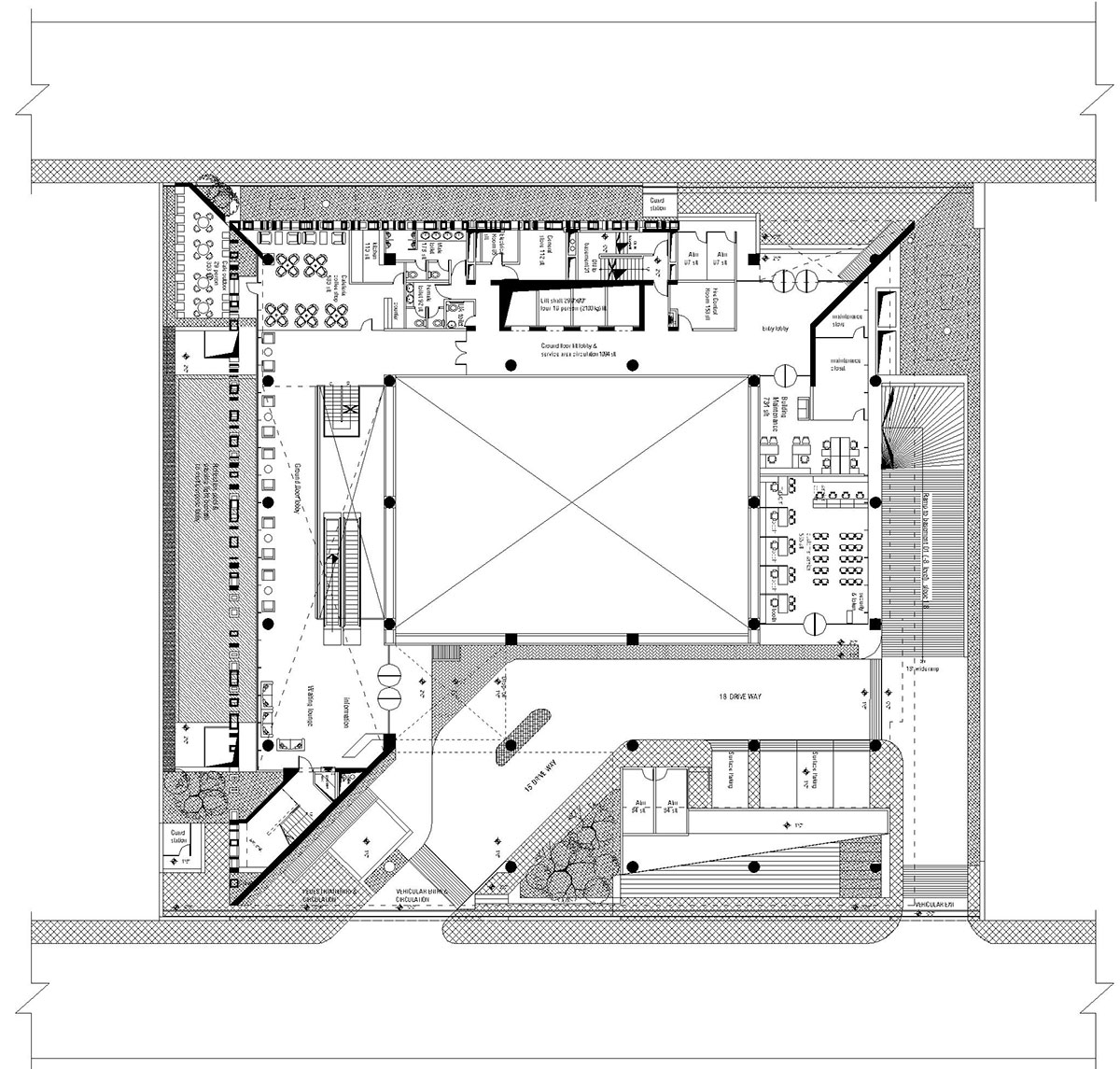
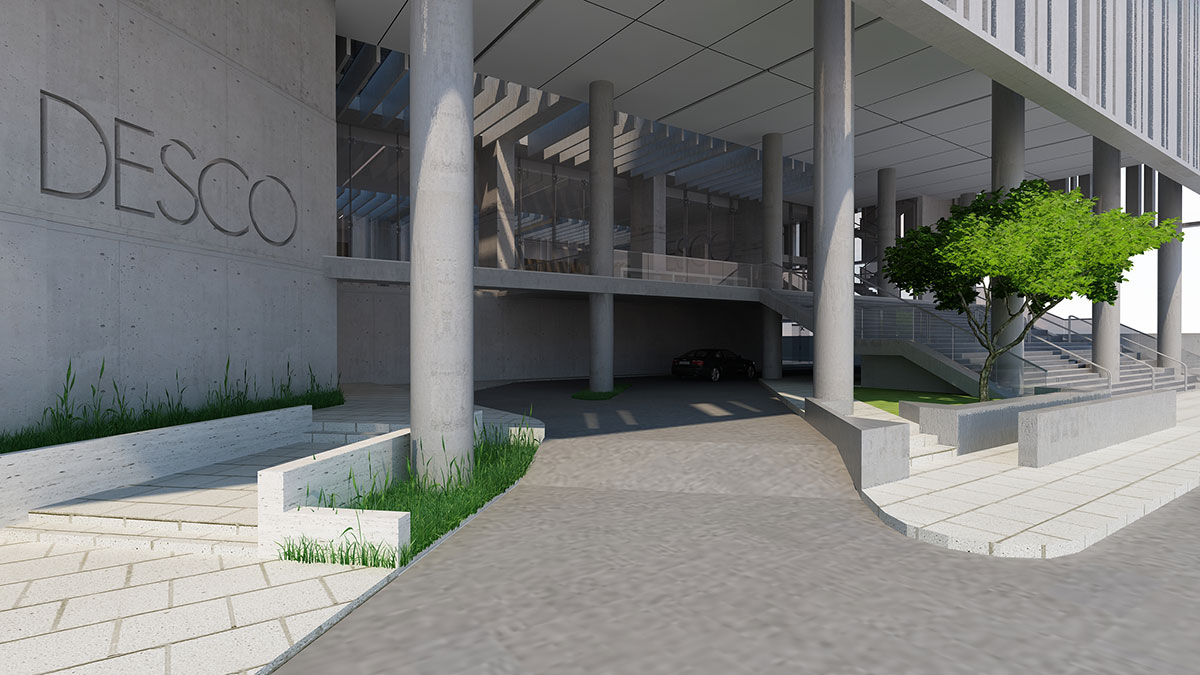
A courtyard-based solution is opening an avenue for a grand void for breathing. Bangladesh is a delta, so adoption of the characteristics of a delta to make the environment better and more successful with sustainability and water courts with plantations is actually fusing the building to its roots.
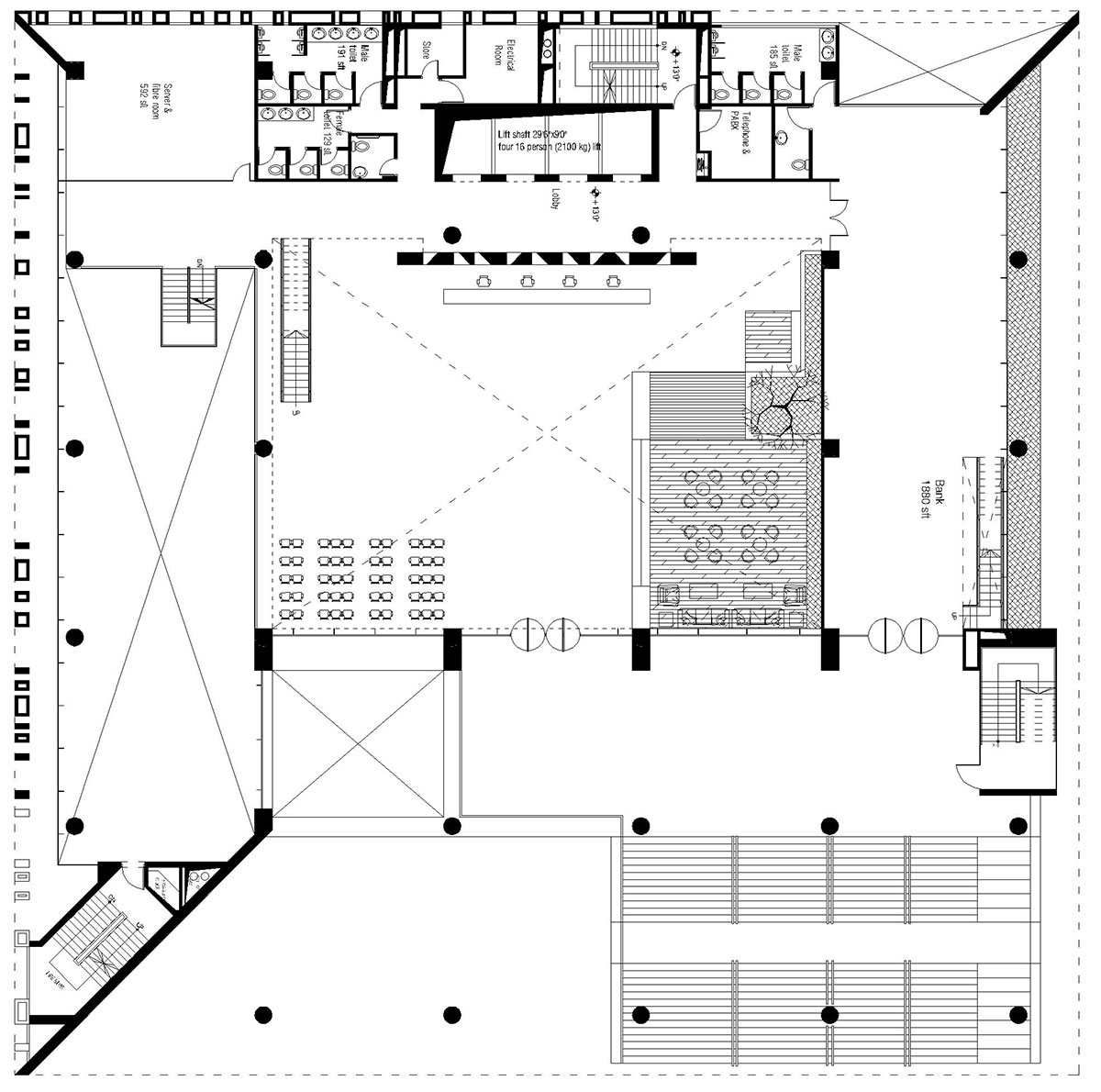
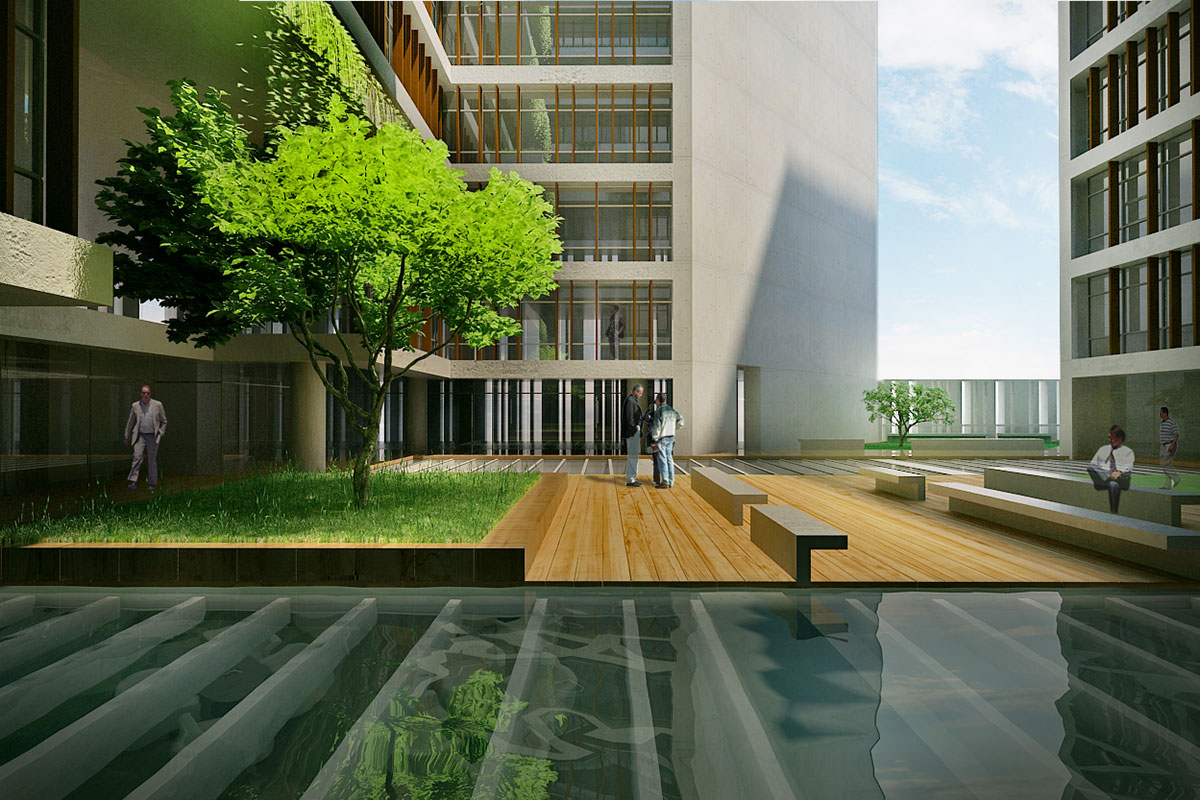
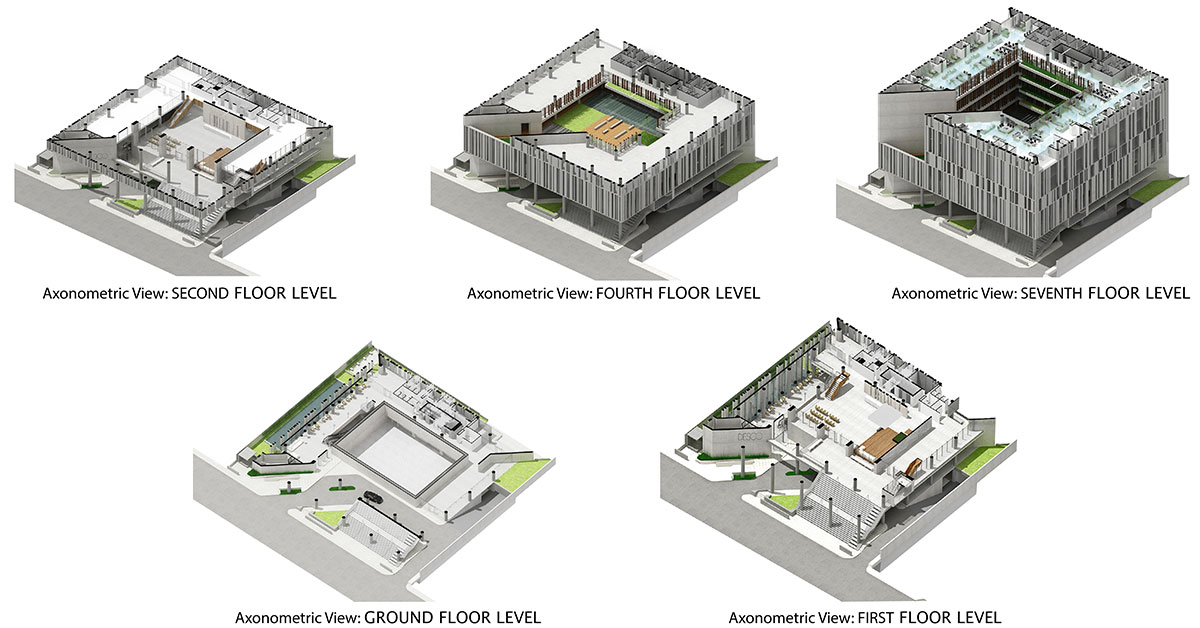
The additional spaces deducted from the building mass are transformed into an extraordinary courtyard, which creates a breathing space for all the users of the building. The internal courtyard can be accessed from the fourth floor and is a space for relaxation and outdoor gatherings amidst greenery and water. The adjacent functions are common and recreational. In terms of environmental responsiveness, it plays a really big role in making the building environmentally viable. This space creates visual connectivity among the verandas of each floor and all the office blocks, forming an indoor-outdoor relationship.
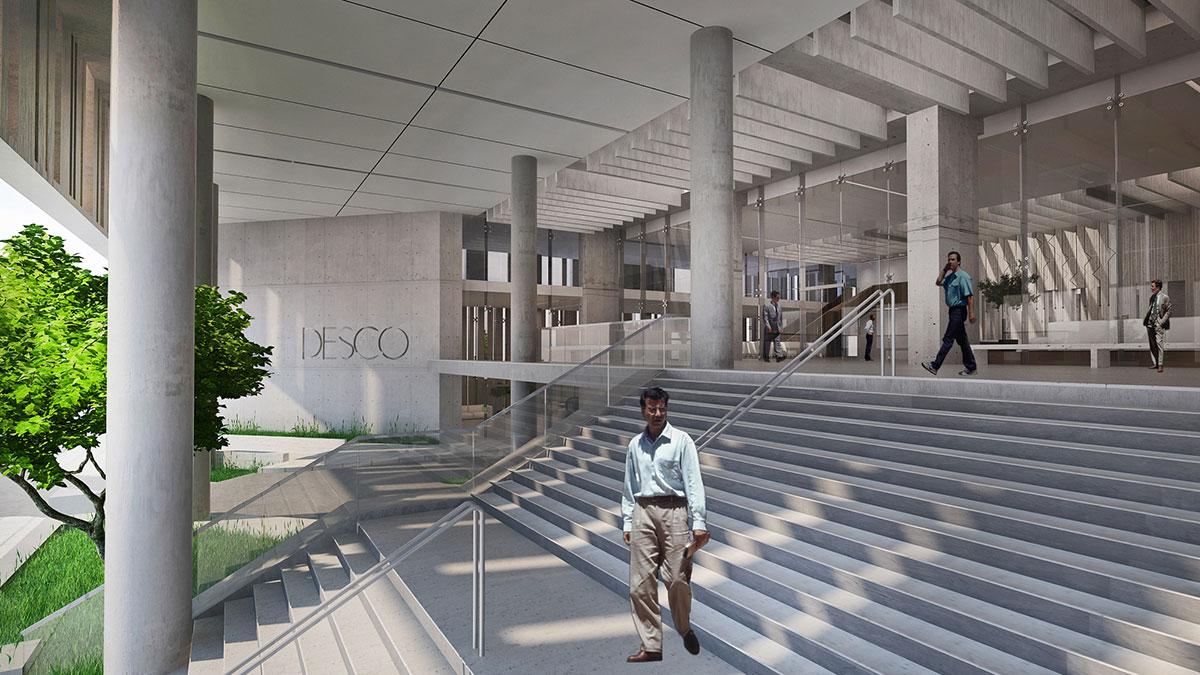
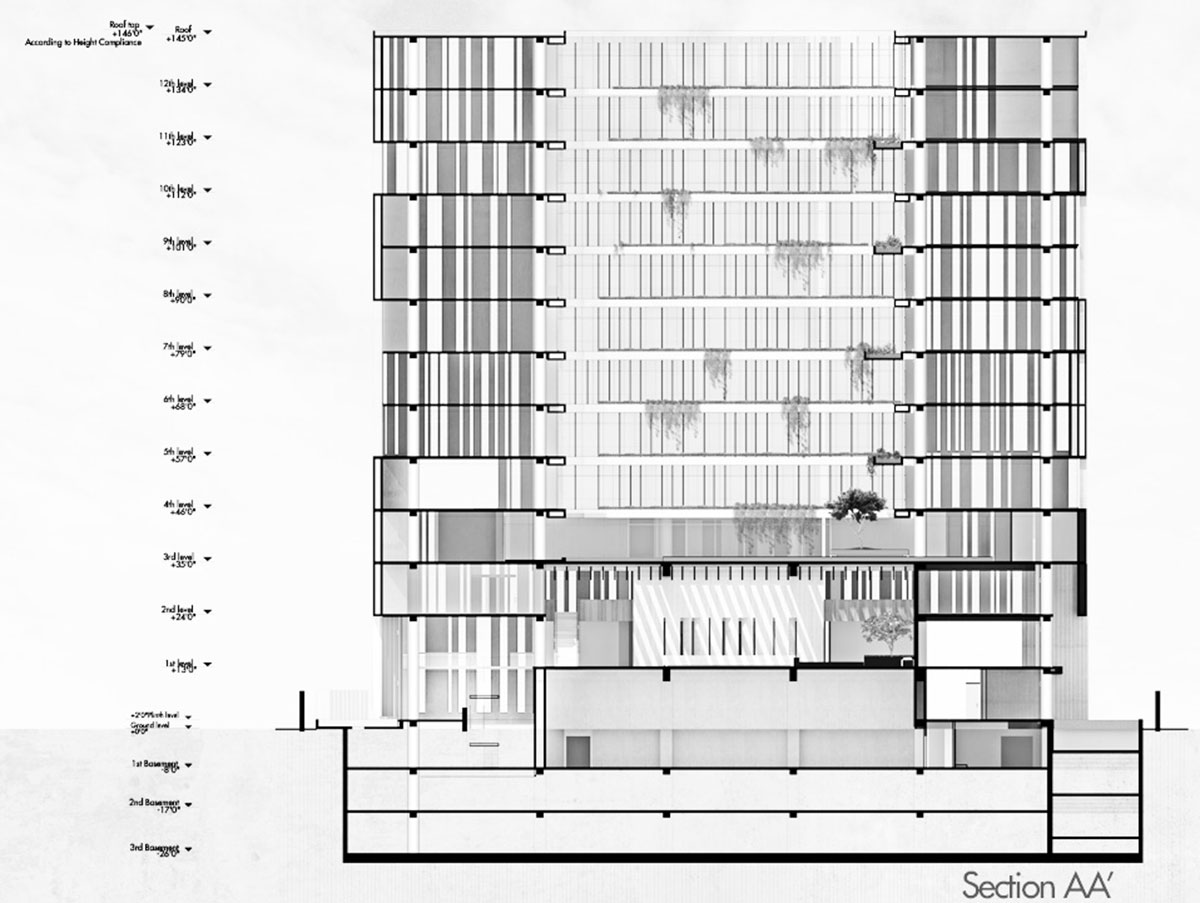
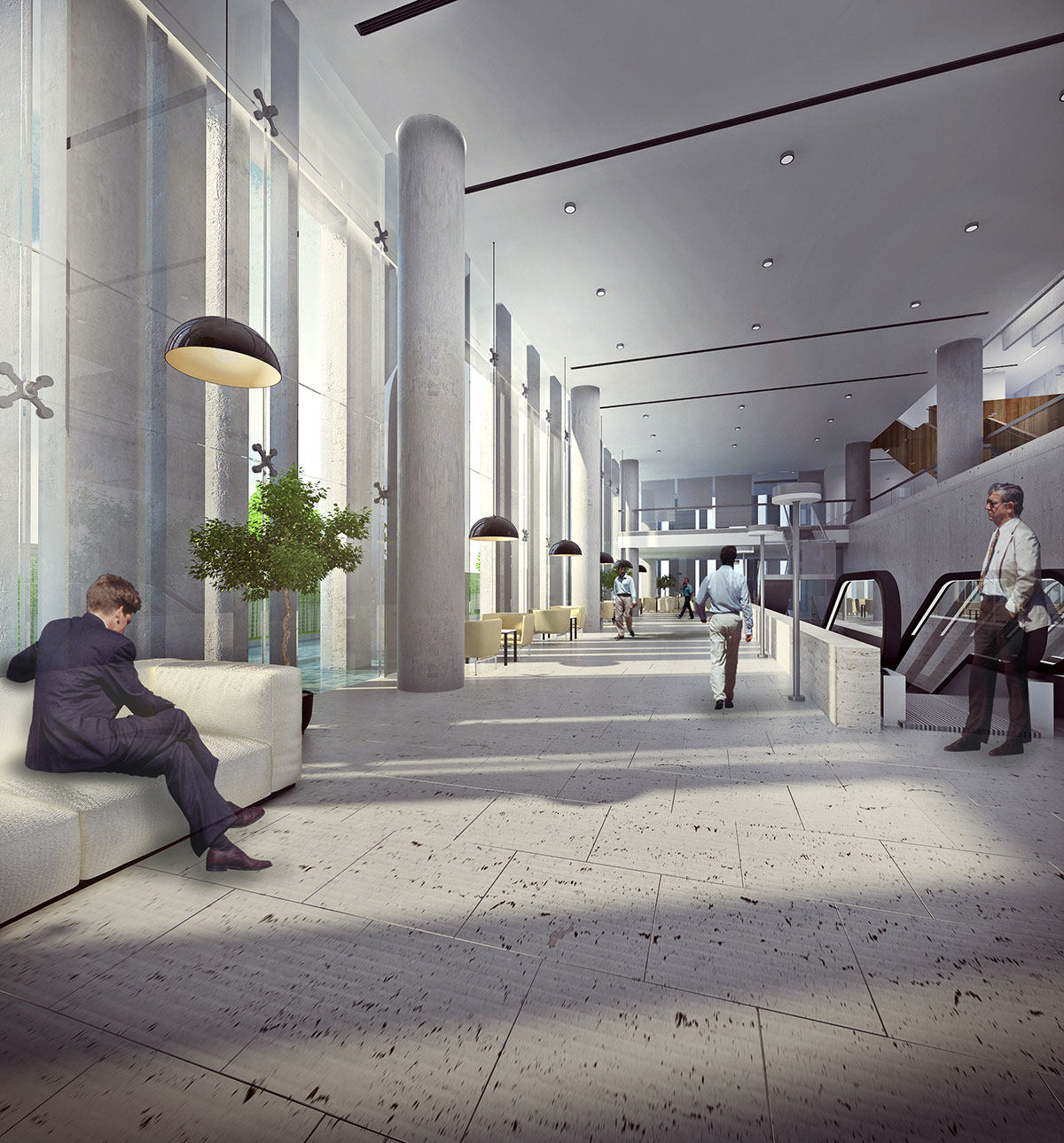
The first three floors embody the public zone. A grand reception with a triple-height space is the highlight of the building, with an overhead glass ceiling holding a water body above it. Light falling in through this glass tray leaves an ambience with ripple effects of water wave patterns dancing on the walls of the triple-height public space. As all the people who work in this building or come here for work get to experience this triple-height space, it plays the role of a transitional space for the user group. The focus has been to be able to sculpt a transitory realm that would embrace the users with a tranquil and welcoming atmosphere.
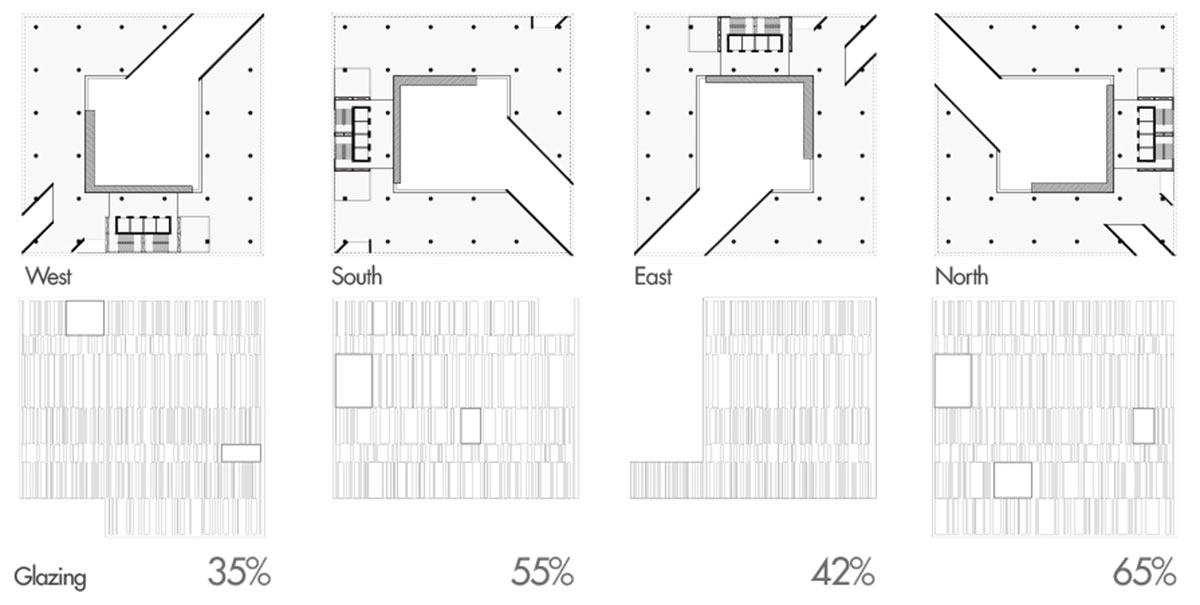
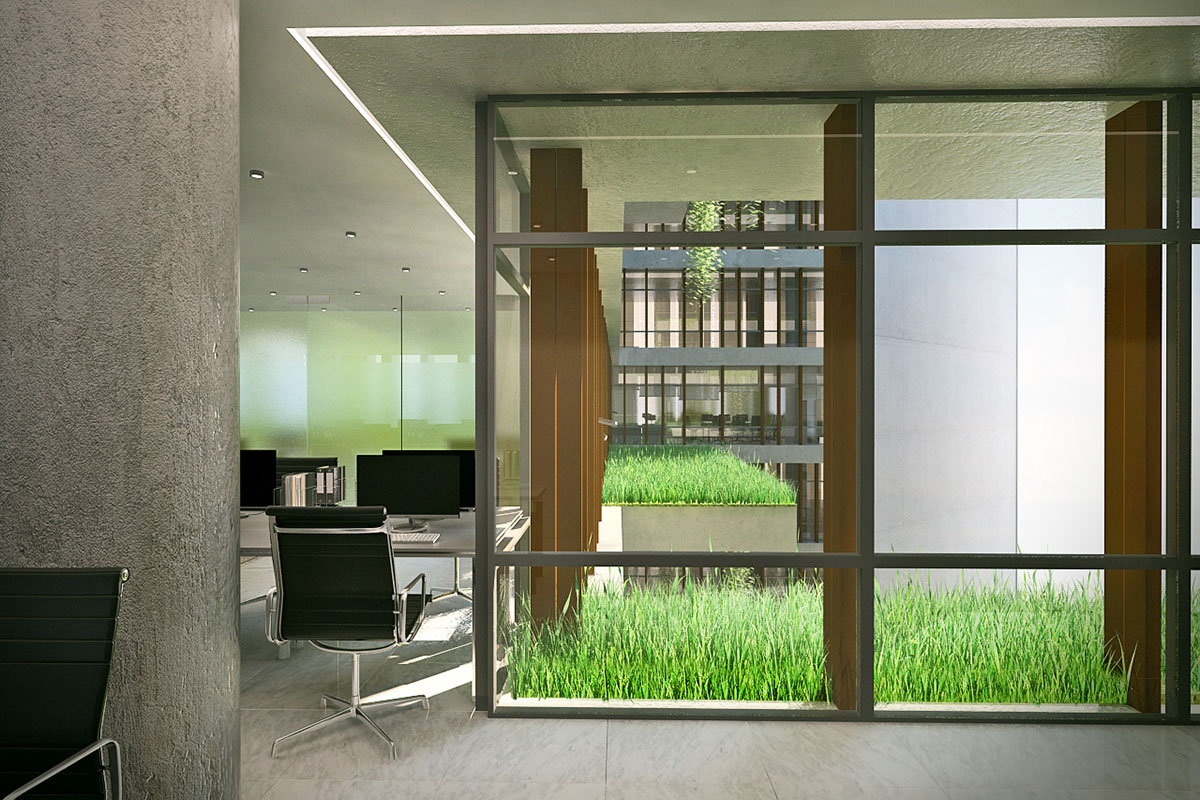
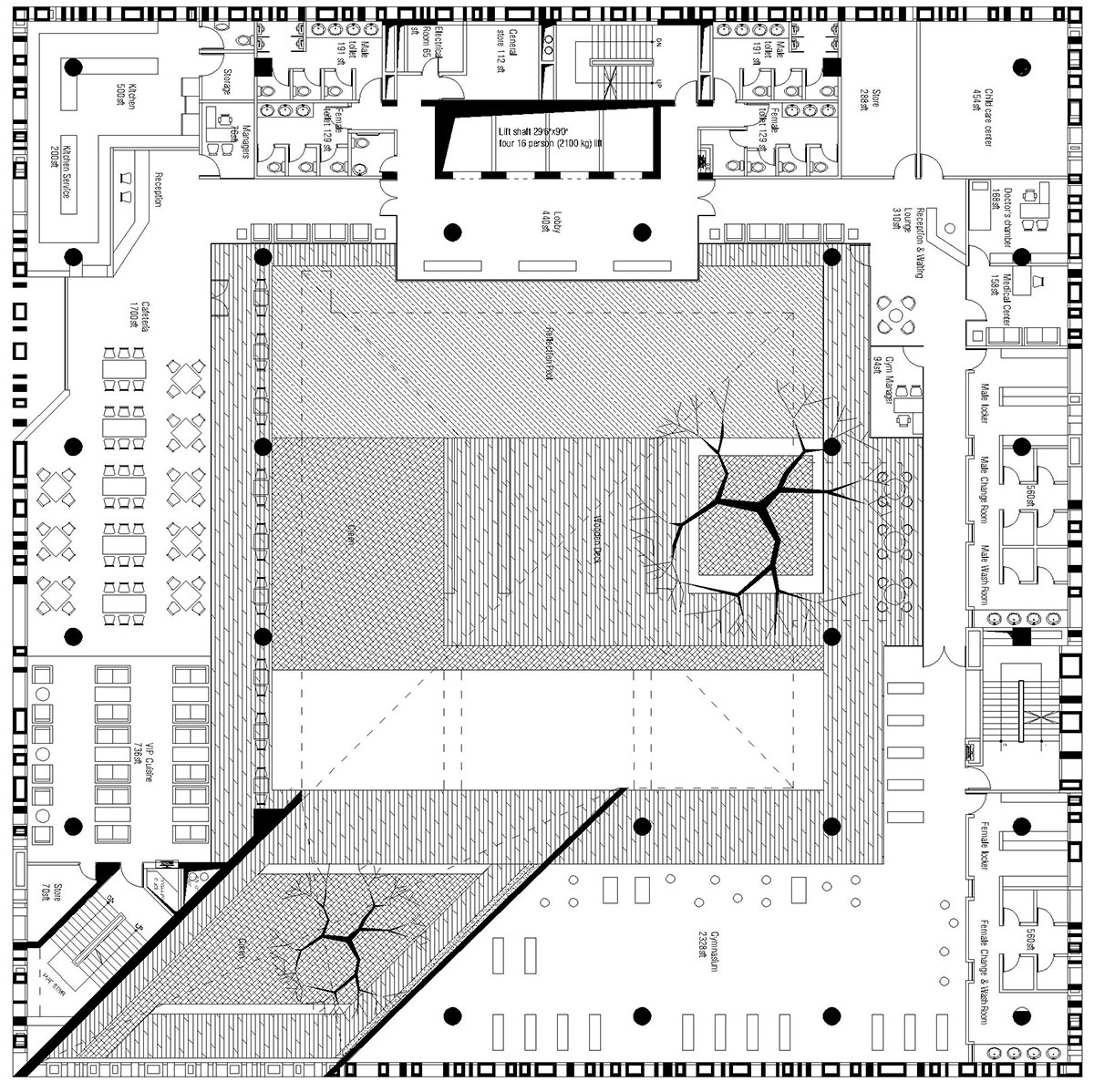
The site reaps the benefits of having its core on the west side, cutting down on a lot of heat. The south and north sides have the most office spaces, receiving most of the daytime light and air. The south-east corner is cut out at a 45°angle to create provision for light and channel the south-east wind into the internal courtyard, transferring it into the office building on four sides.
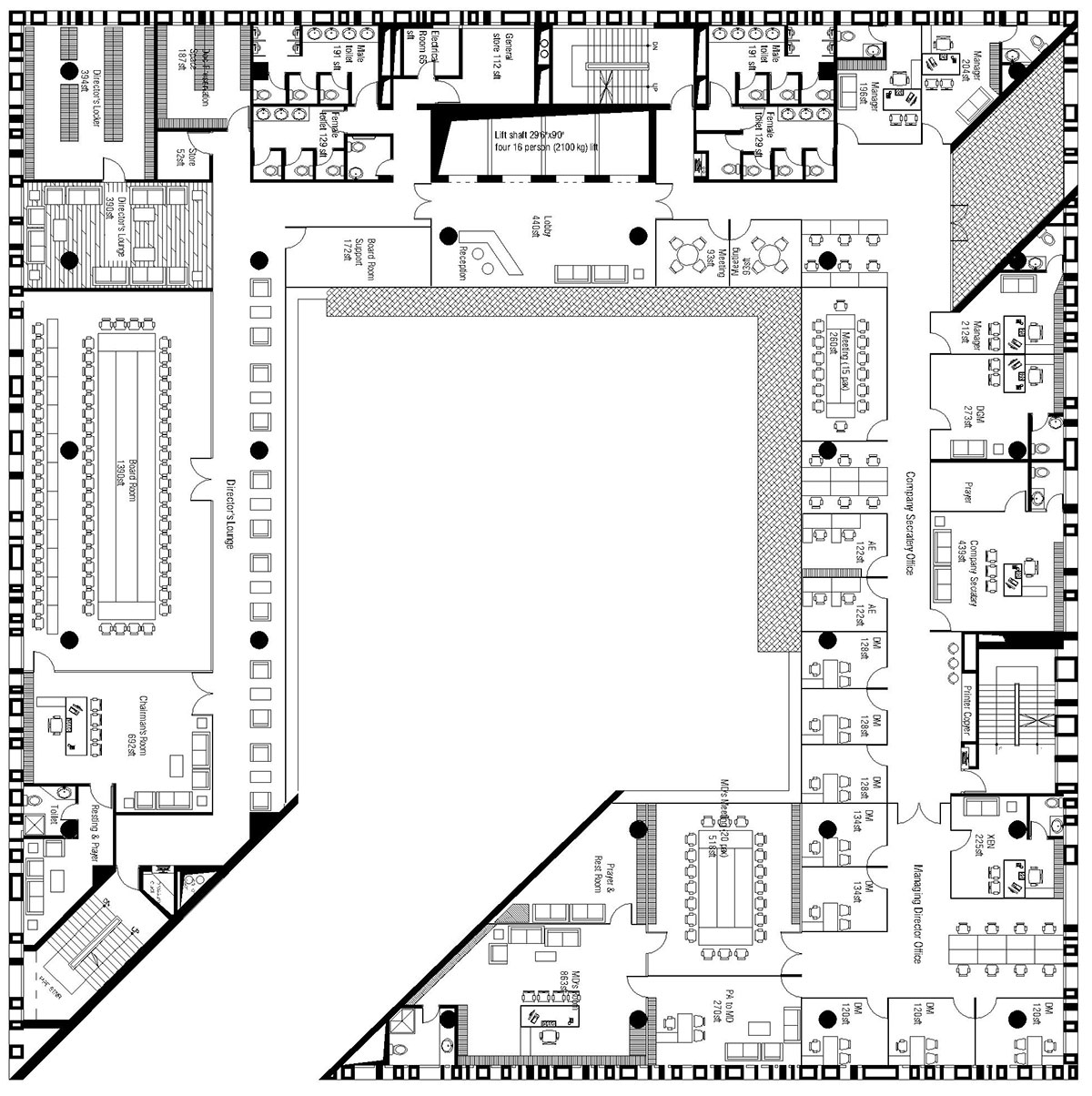
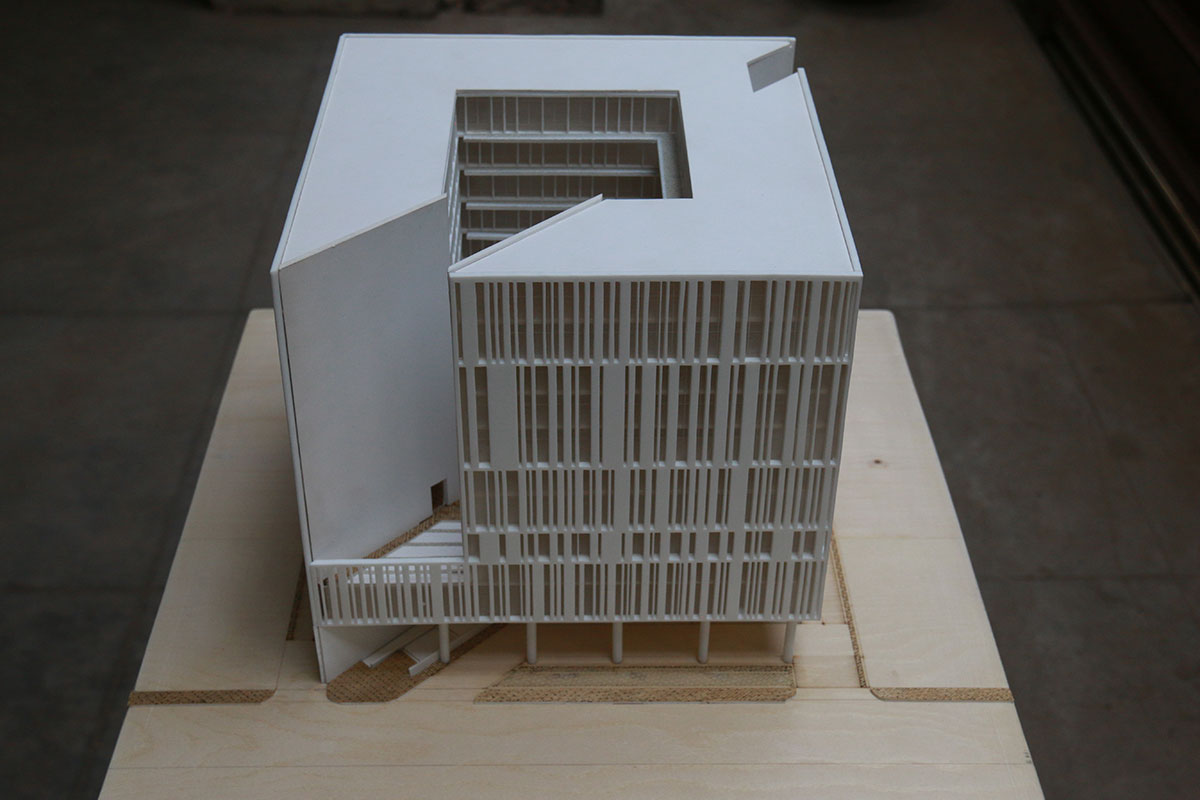
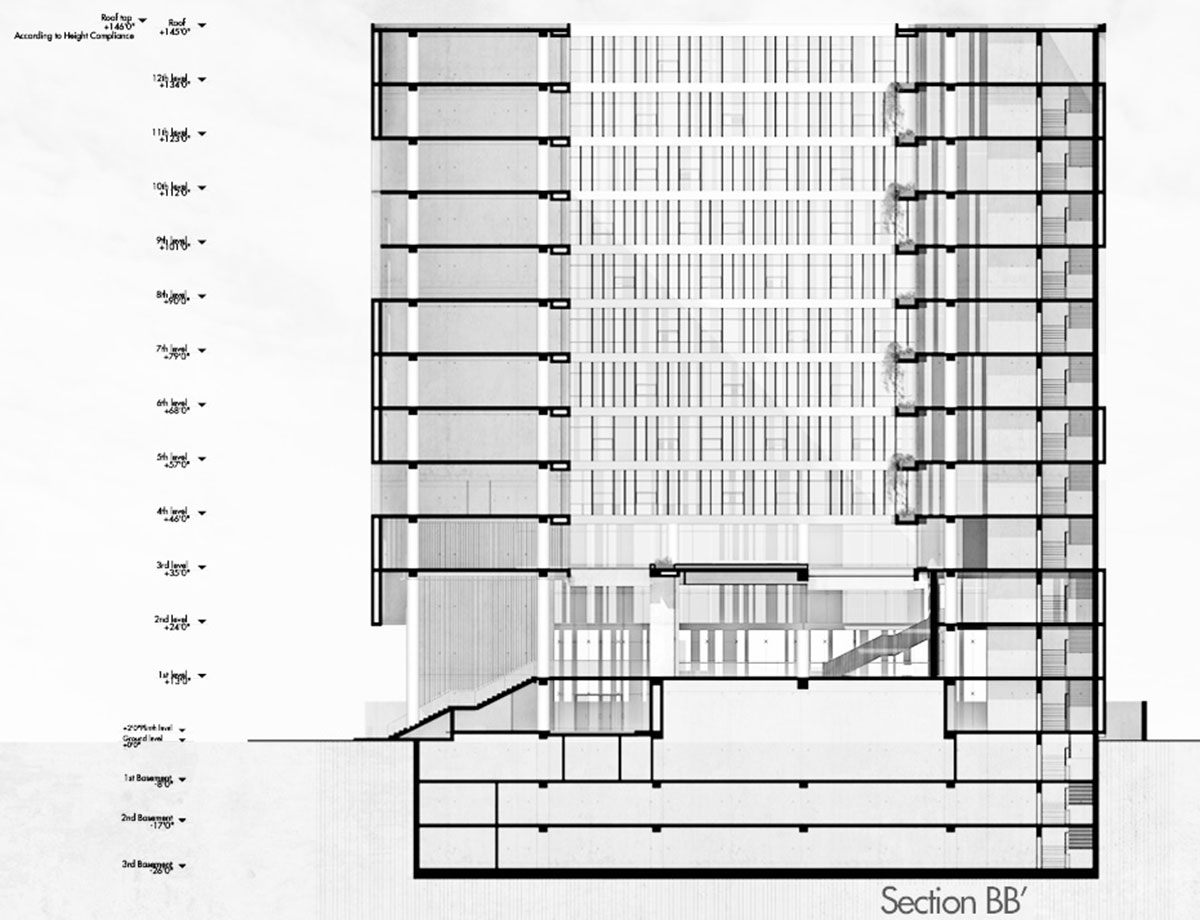
Materials used are precast concrete, glass, and aluminum. The use of concrete and no plaster paint is an attempt to allow the concrete envelope to indulge in rainwater by virtue of being bare and breathable. The fenestration is a craftily weaved concrete crate, enveloping glass inside.
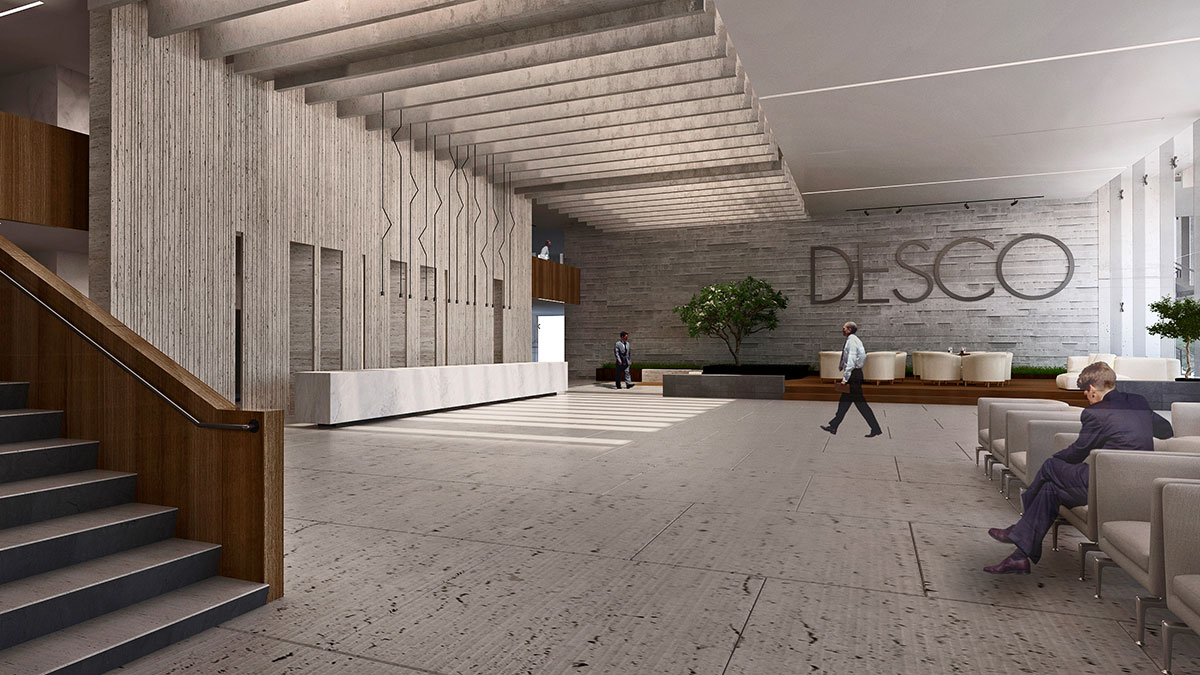
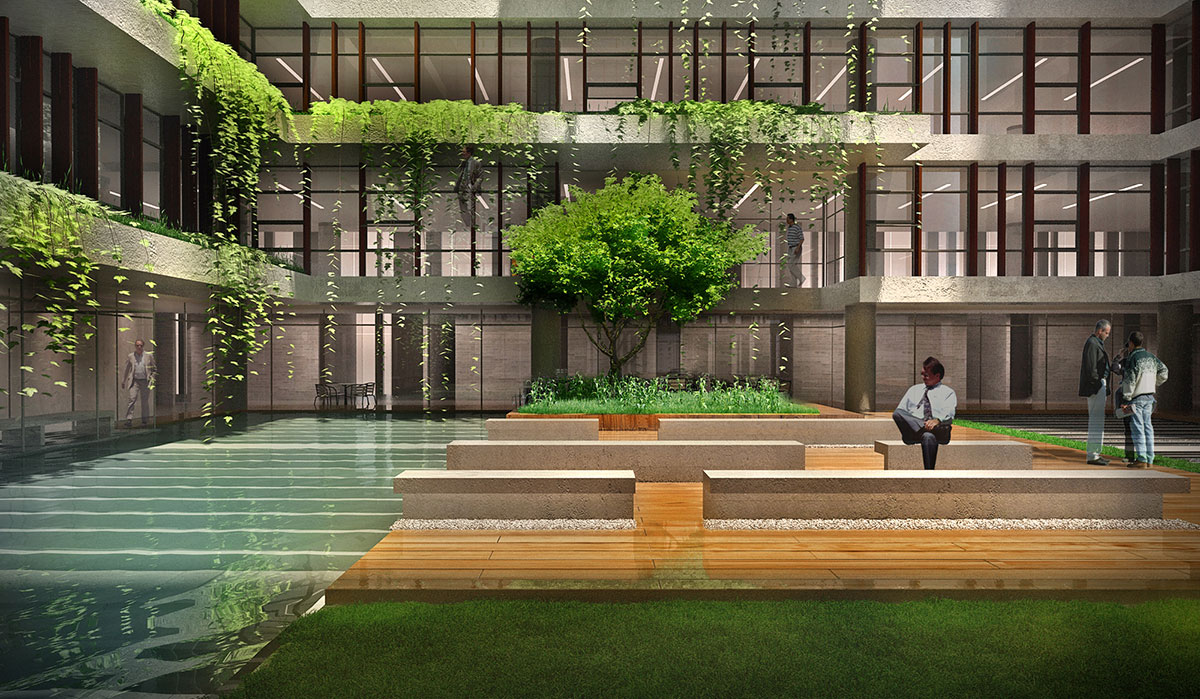
Windows with an operable option are encompassing the building, keeping in mind the climate of Bangladesh. The facades looking towards the courtyard are made of wooden louvres with glass inside, adorned with hanging gardens. Such fabric allows a well-illuminated internal space inside the building. There are gardens on various levels overhanging the internal courtyard, making the space green and vibrant.
