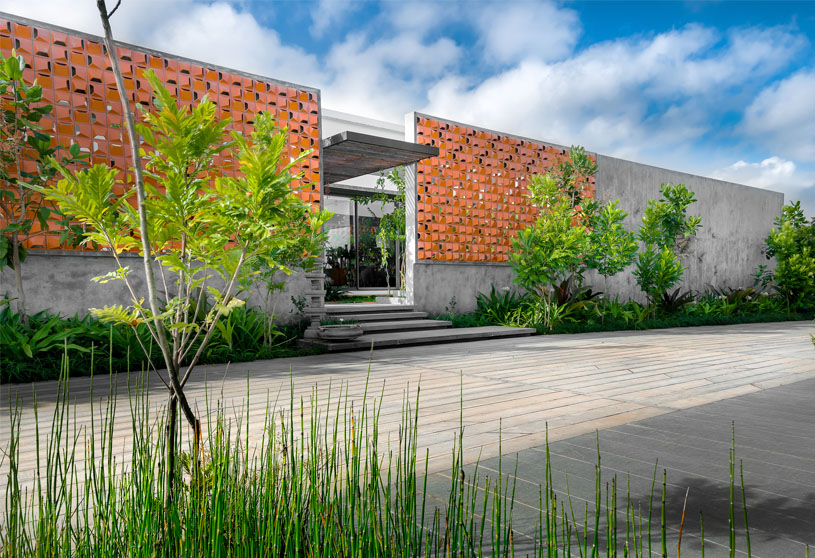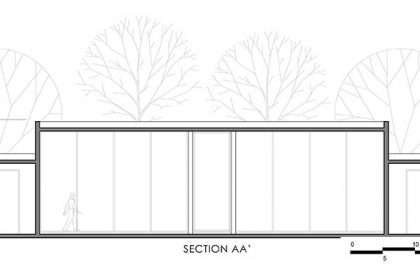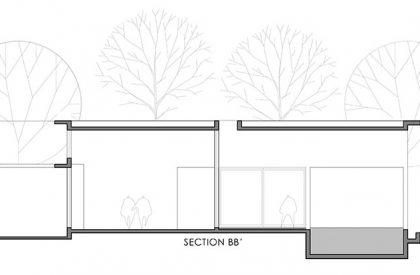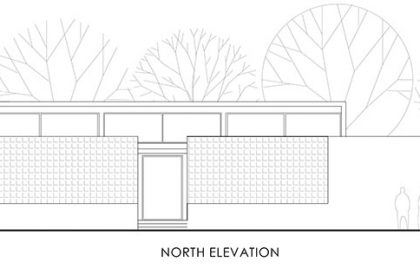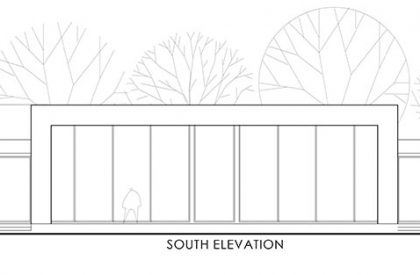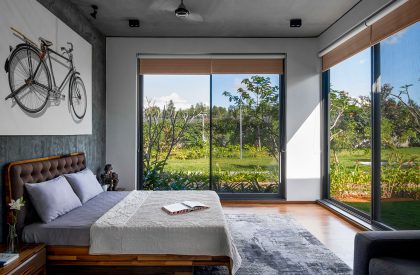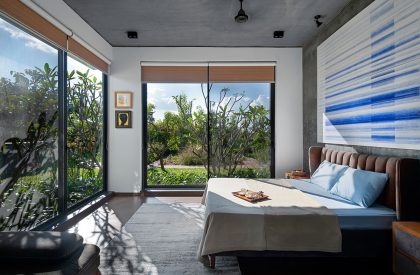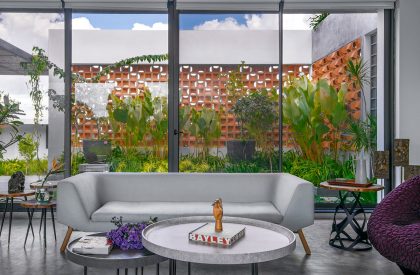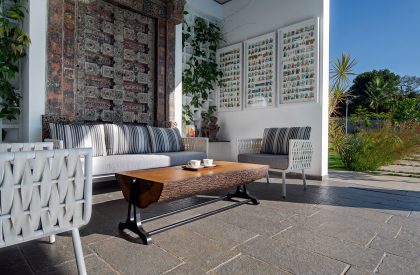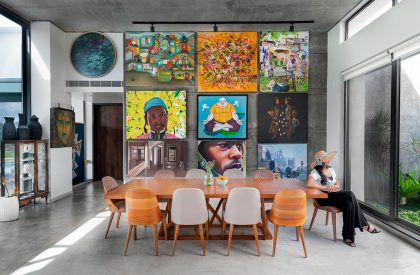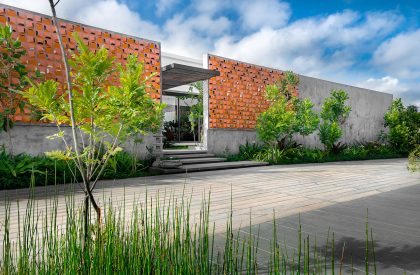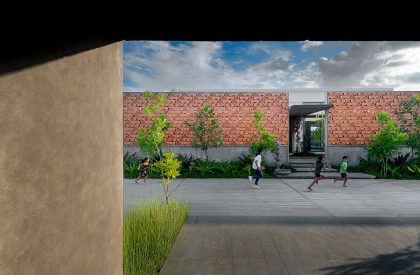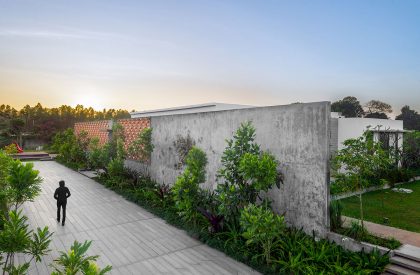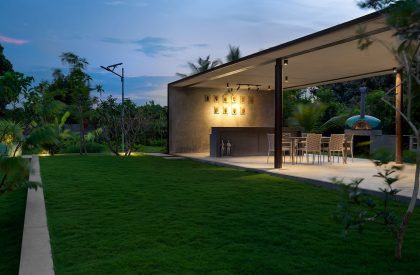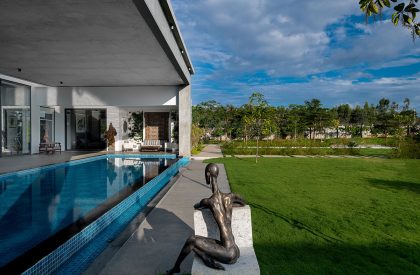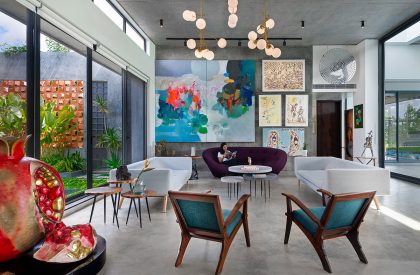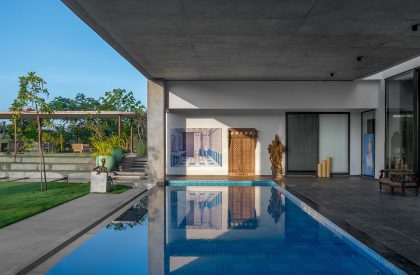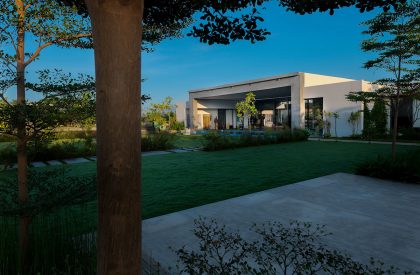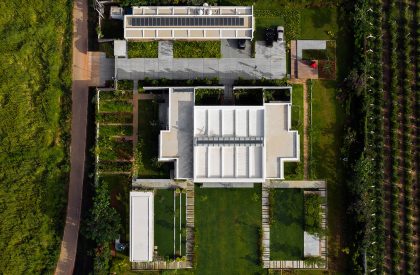Excerpt: Janapriya Residence, designed by Keystone Architects, focused on the art collection of the client and the outdoor landscape. The structure was to take a back seat and play the role of a ‘canvas,’ onto which the client was to add ‘character & color’ by way of their art collection. The materials used in this design are all exposed and ‘raw,’ displaying the honest nature of those materials. A few wall surfaces were painted white to bring all these materials/ finishes together and to give each of them the needed contrast.
Project Description
[Text as submitted by architect] The client requirement, and hence the design, called for the structure to become ‘invisible.’ The art collection of the client and the outdoor landscape were to be the focus here. This meant we had to have large openings and large wall surfaces at the same time. The structure was to take a back seat and play the role of a ‘canvas,’ onto which the client was to add ‘character & color’ by way of their art collection.
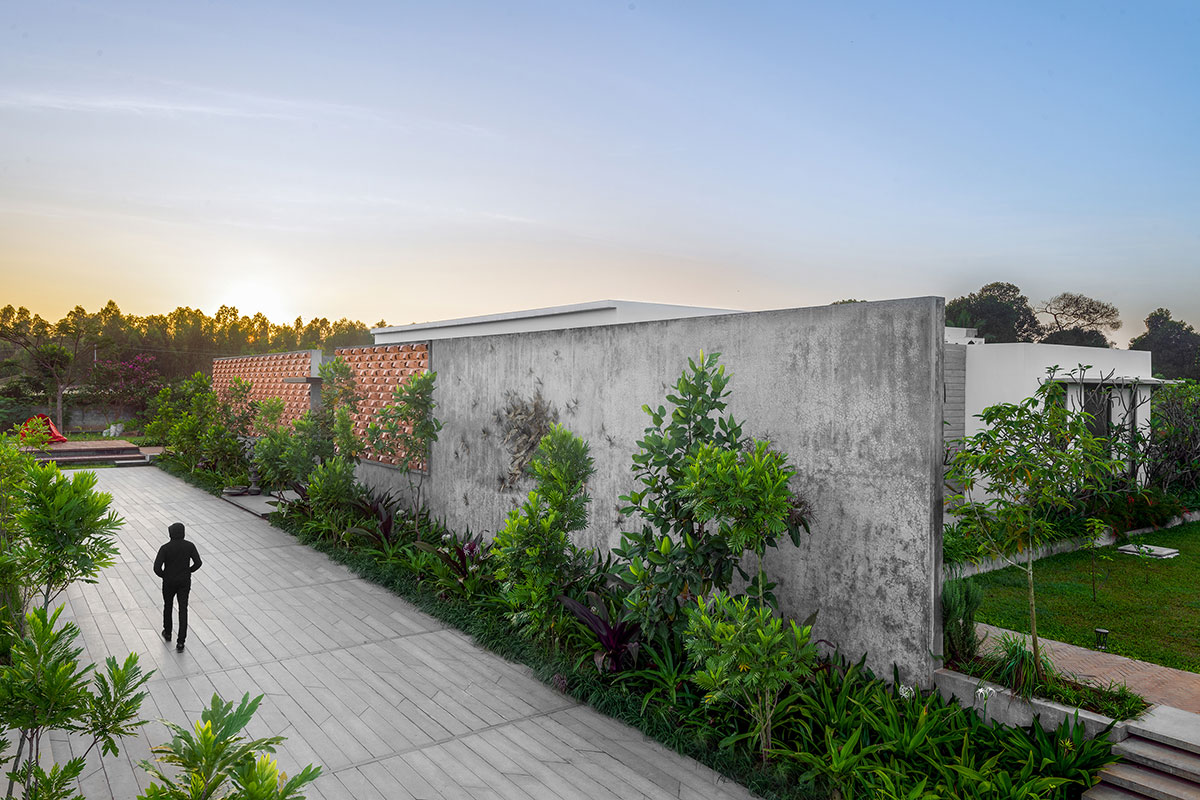
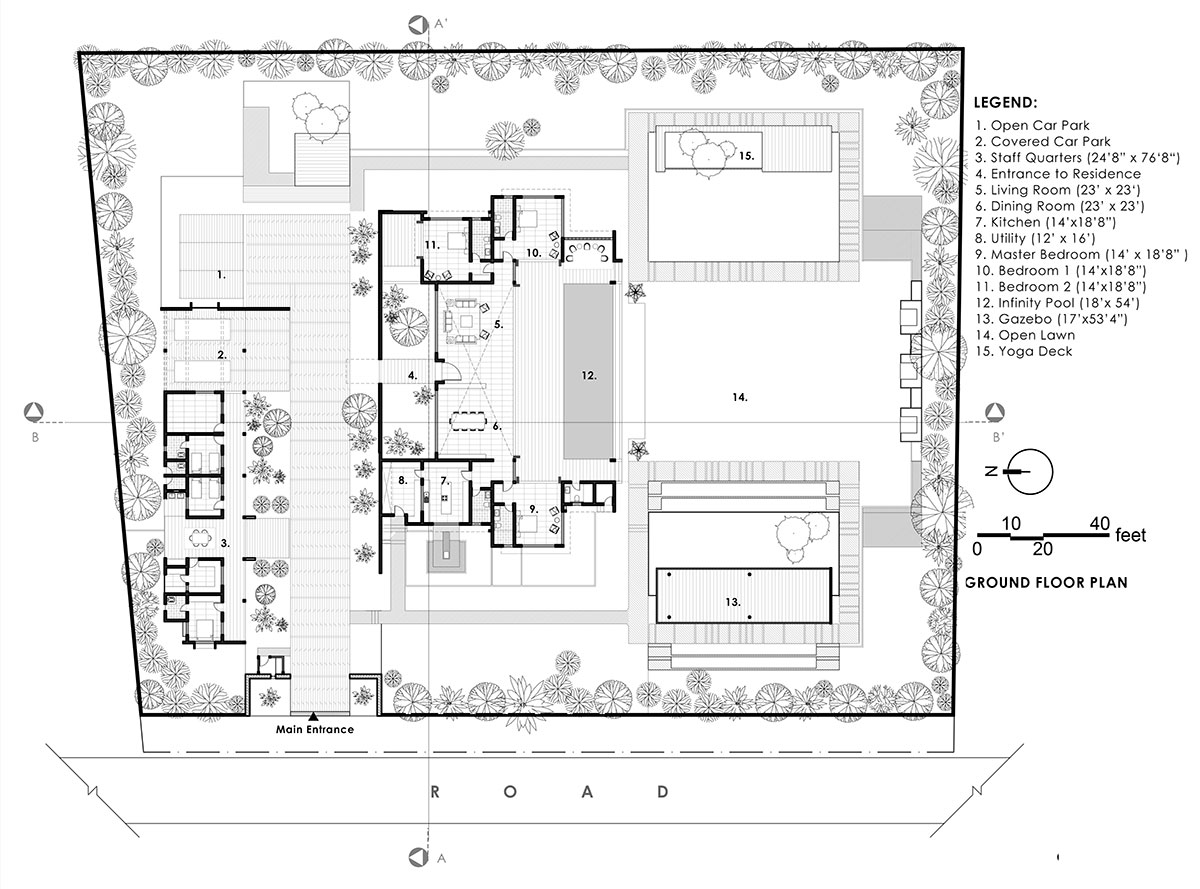
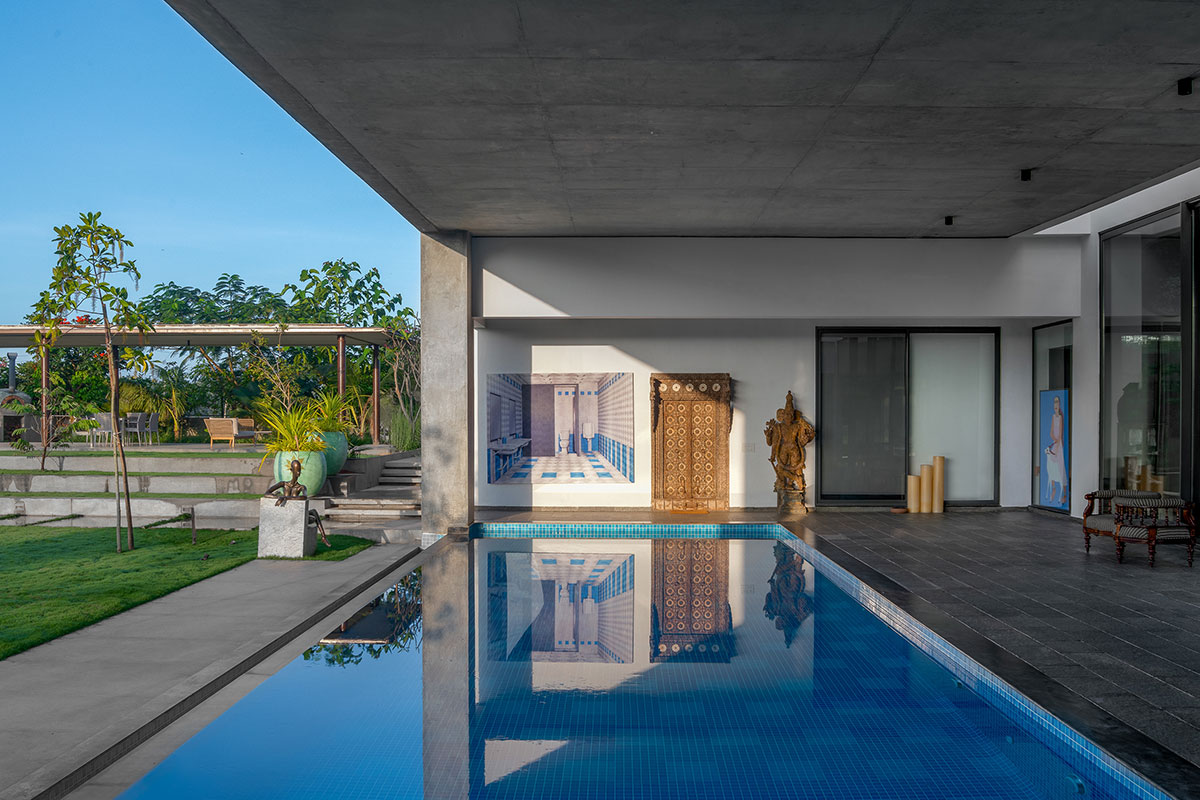
The materials used in this design are all exposed and ‘raw,’ displaying the honest nature of those materials. About 80% of the external surface of this structure is glass. This was done to blur the edge between the ‘indoors’ and the ‘outdoors.’ To achieve this effect, we needed large seamless panels of glass, which was made possible by using Heavy duty ‘slim-profile’ aluminum frames. This allowed us to use large panels of glass, some as big as 8′ wide and 14′ high!! The aluminum frame was almost invisible.
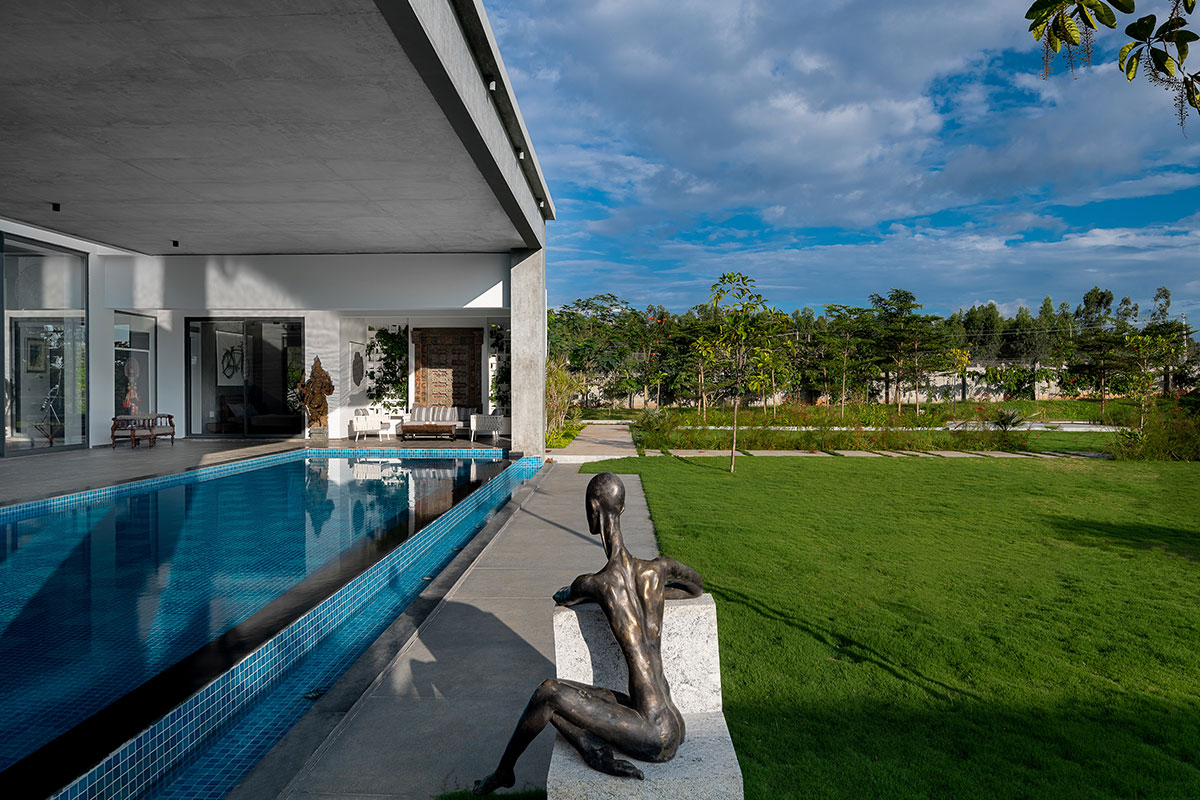
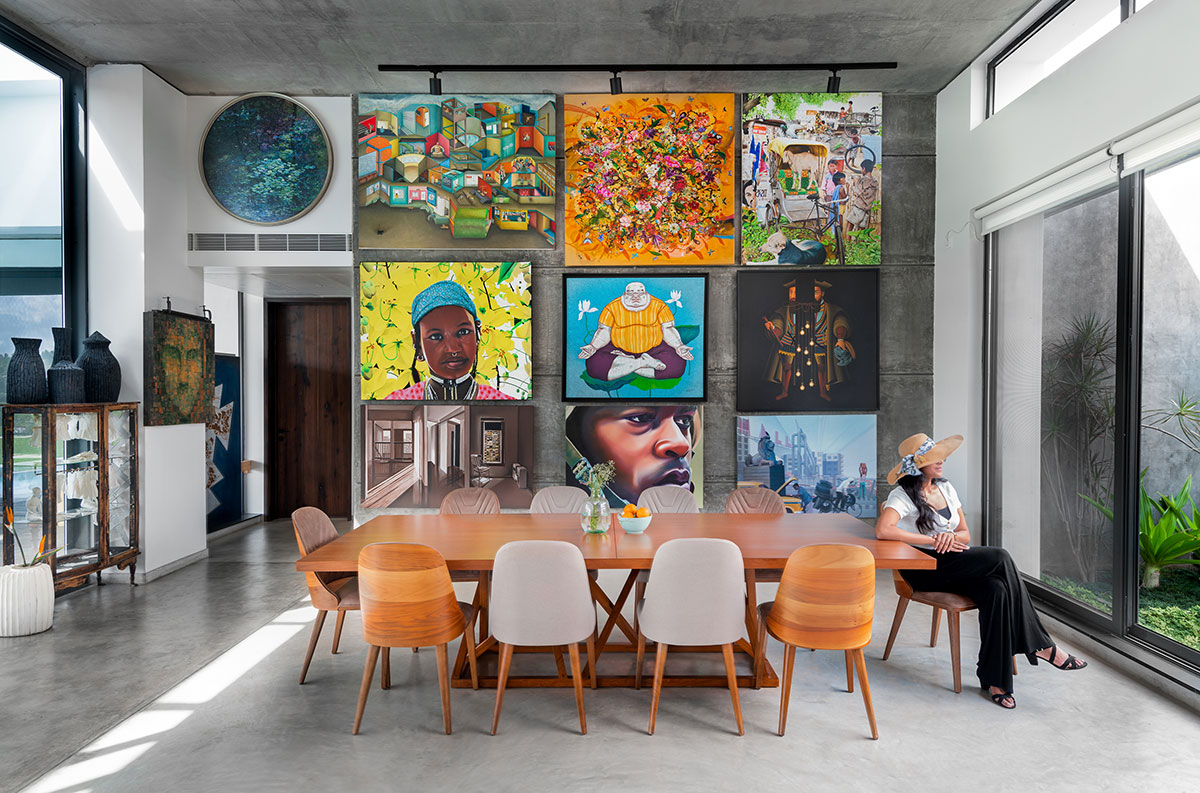
Most of the walls were left exposed after plastering and hand polishing. The ceiling was left exposed, and we used an Oxide finish for the flooring. A few wall surfaces were painted white to bring all these materials/ finishes together and to give each of them the needed contrast. The clay jaali on the entrance wall broke the monotony and maintained privacy in an otherwise transparent house. The jaali also made sure the airflow was not disturbed.
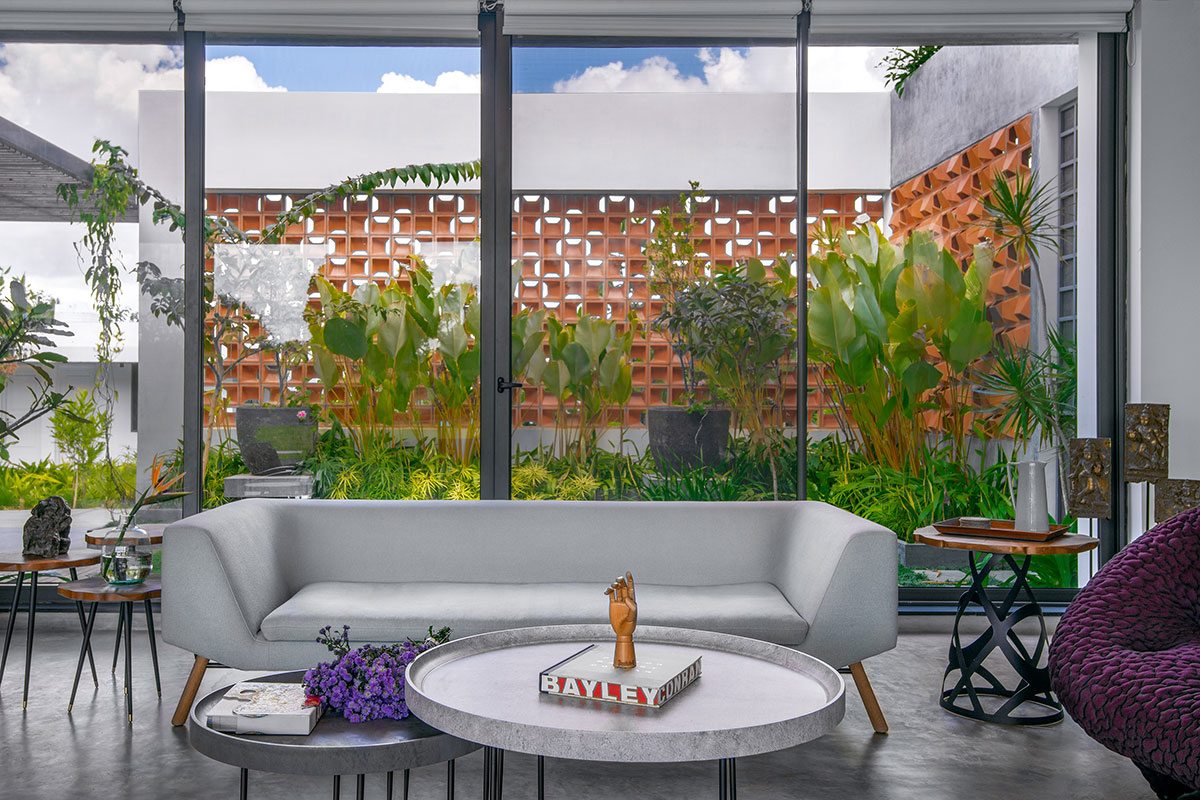
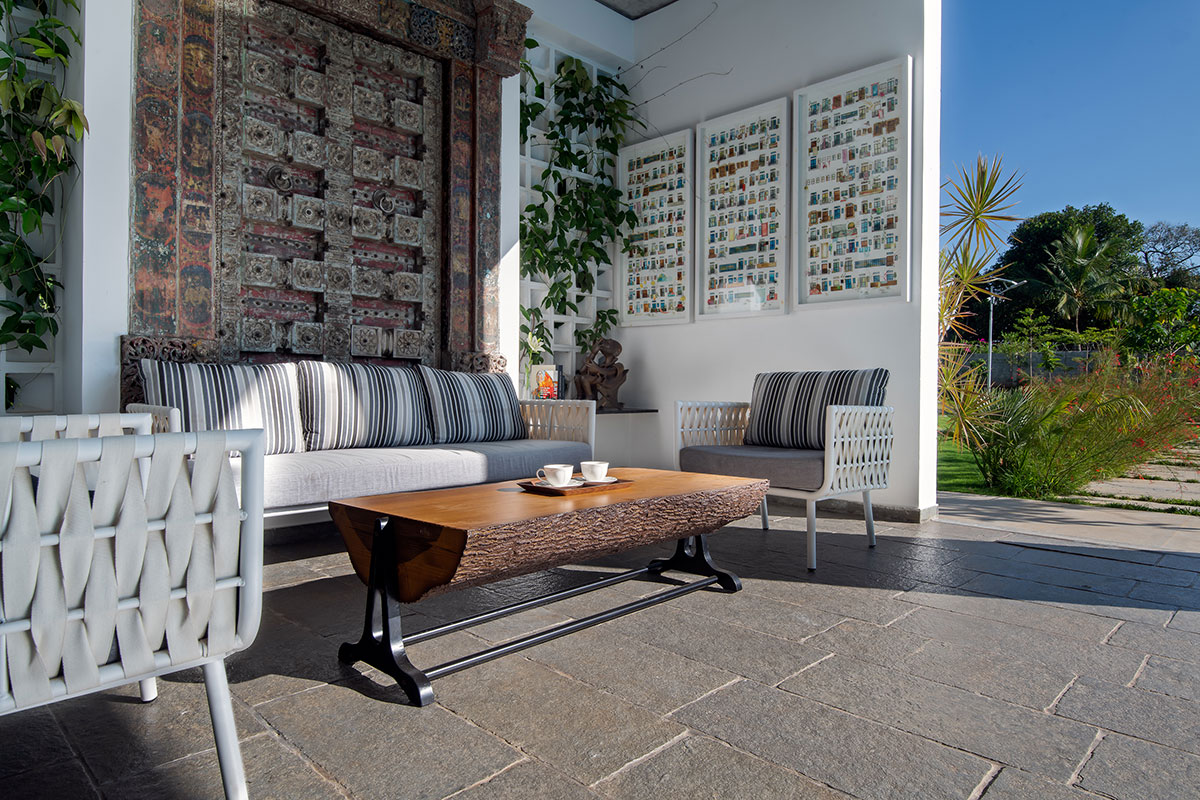
The spaces needed to be clean and uncluttered to bring in the sense of openness. This, along with the large windows, makes the structure transparent and almost un-noticed, giving all the importance to the ‘art’ it houses and the landscape surrounding it. The design of the structure lets the sun and surroundings awaken itself; in the daytime and at night, the structure breathes life into its context.
