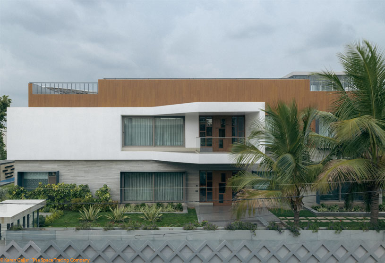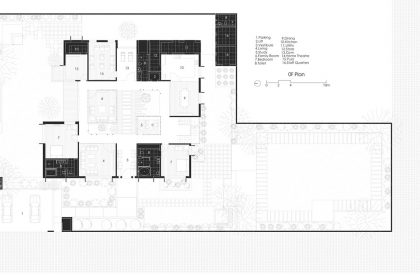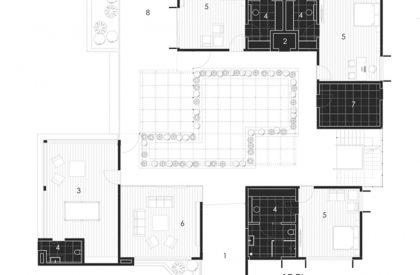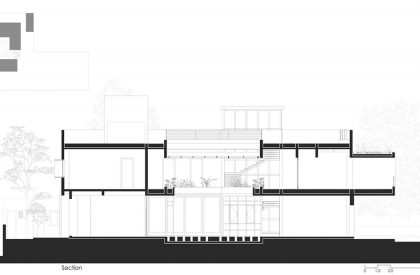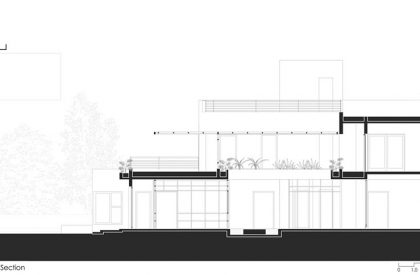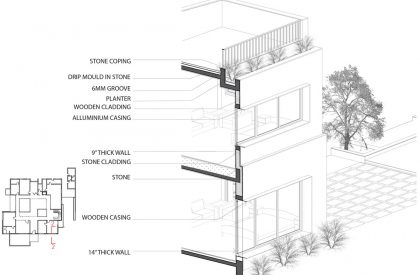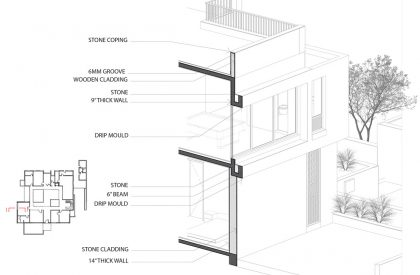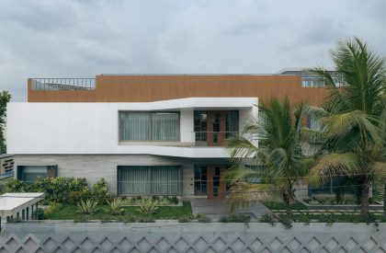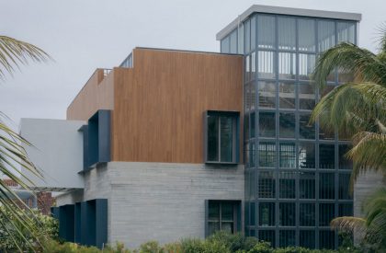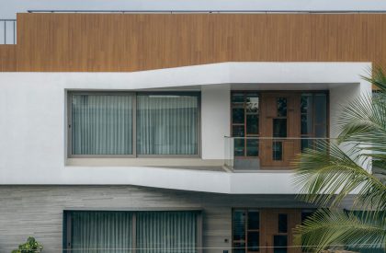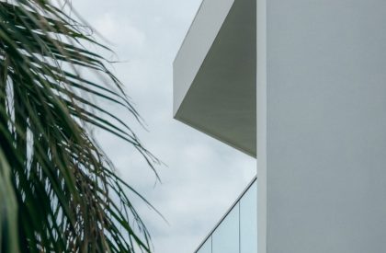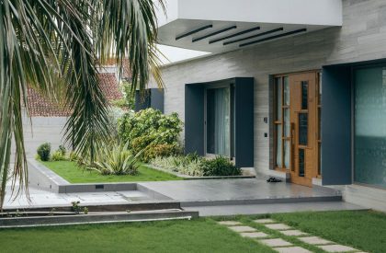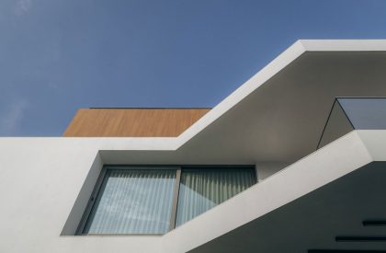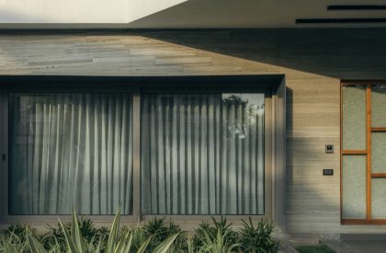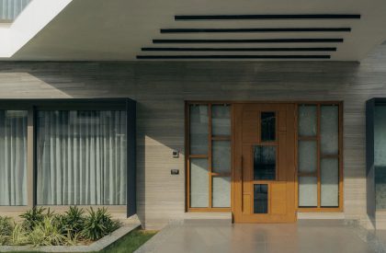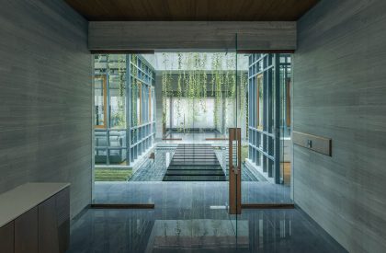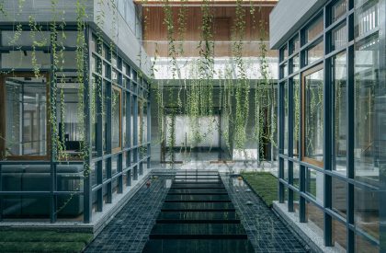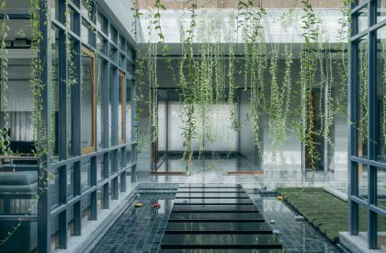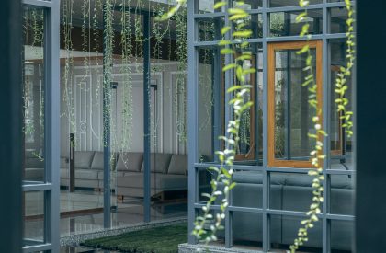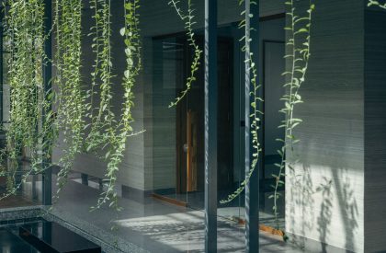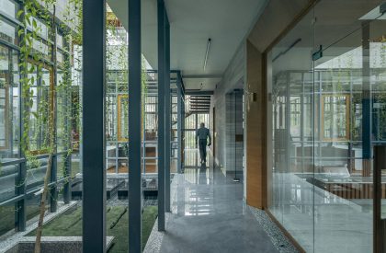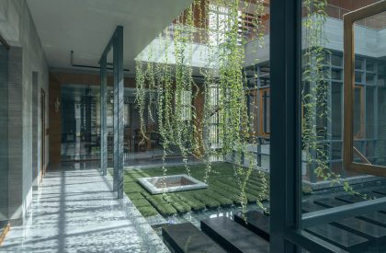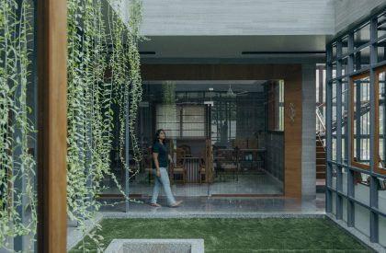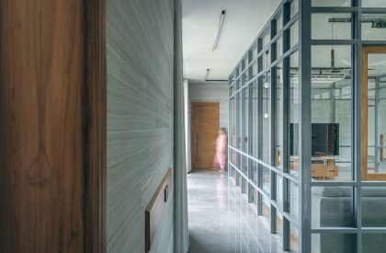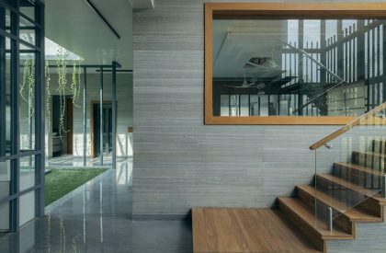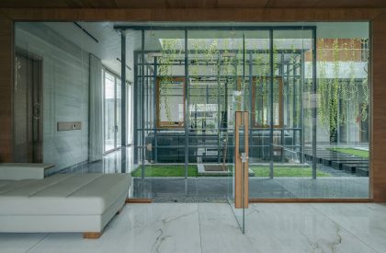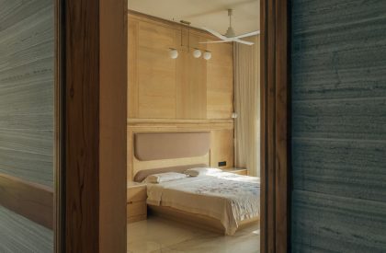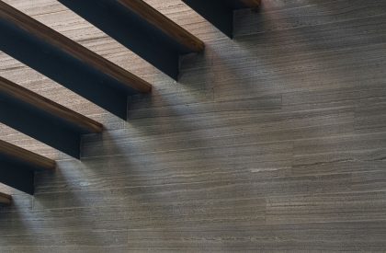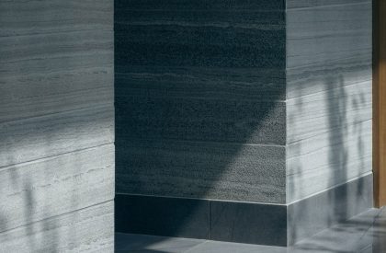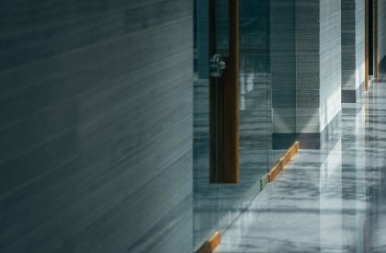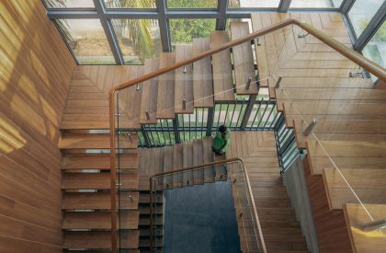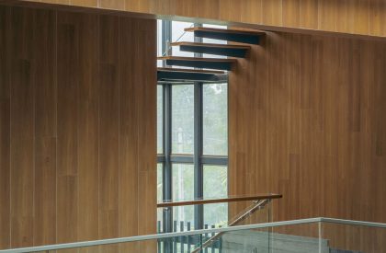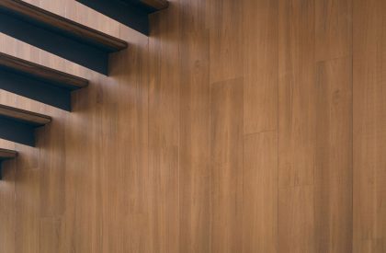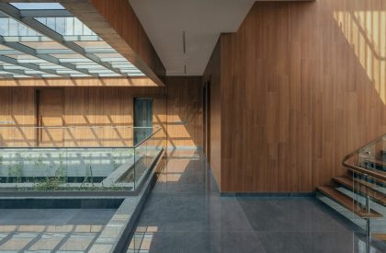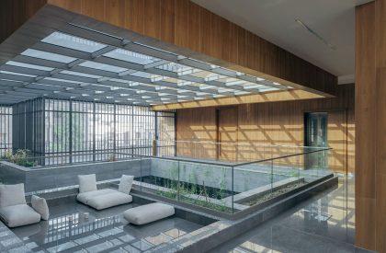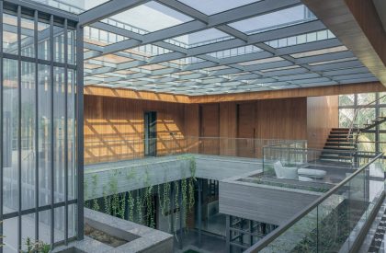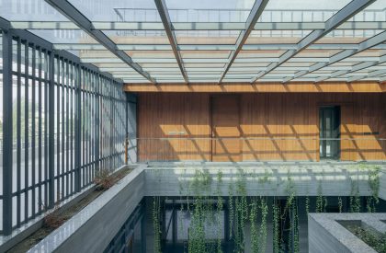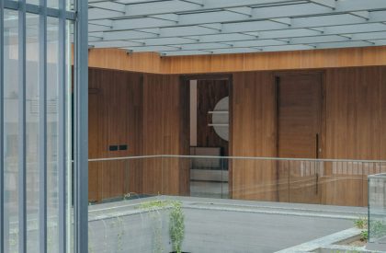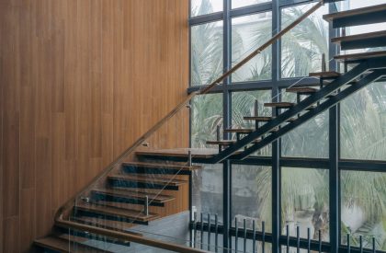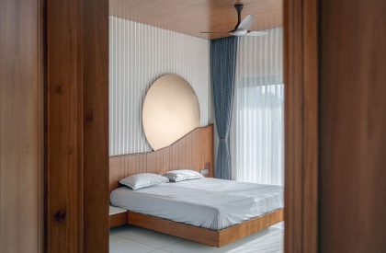Excerpt: Saransh’s KSH House is a residential project centred around a courtyard that serves as the main attraction for all of the spaces. Two L-shaped masses that are connected to one another by small bridges form the house’s detailed volume, resulting in a loop. This house’s focal point features a metal grid that changes the atmosphere by serving as a transitional element between the spaces formed by the two masses.
Project Description
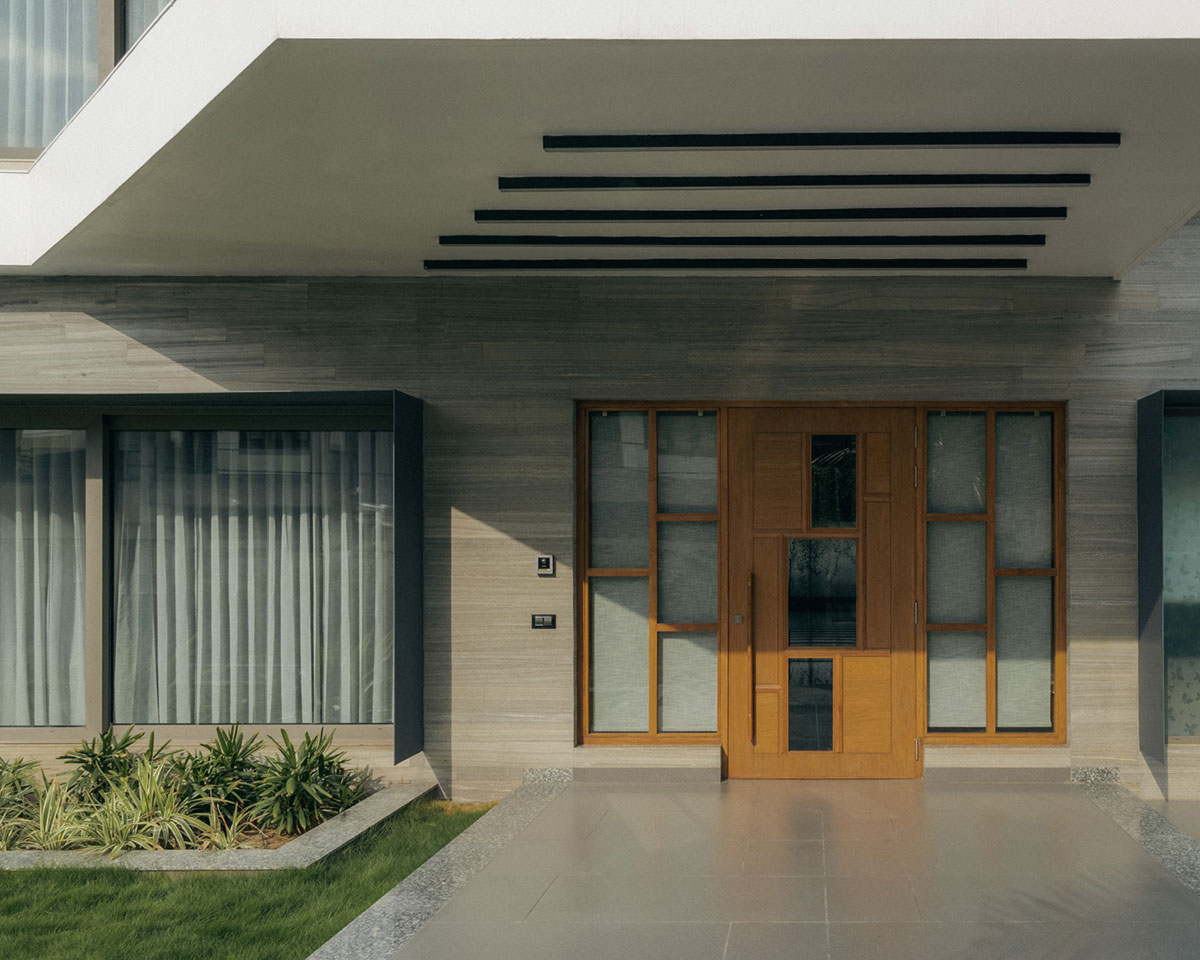
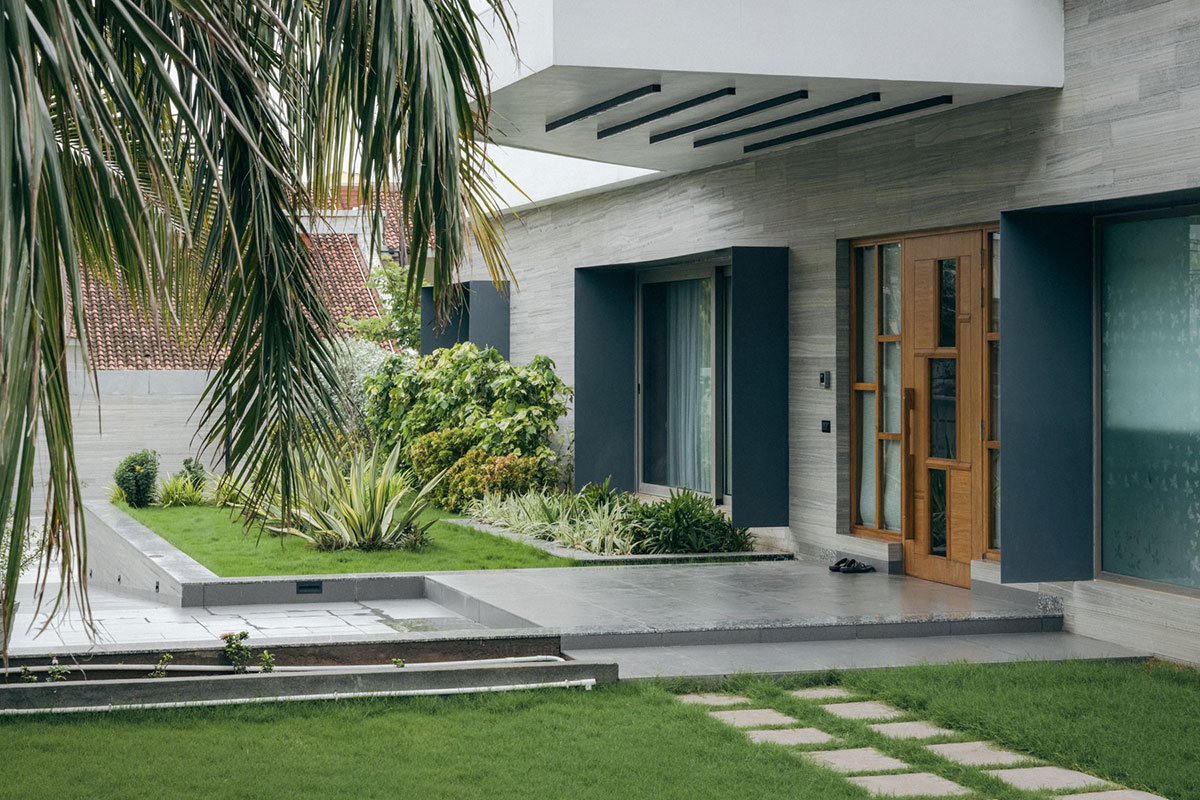
[Text as submitted by architect] KSH House is a large family home located close to a prominent road in the town of Surendranagar in Gujarat. The house is designed around a courtyard which acts as the focal point for all the functions to look onto.
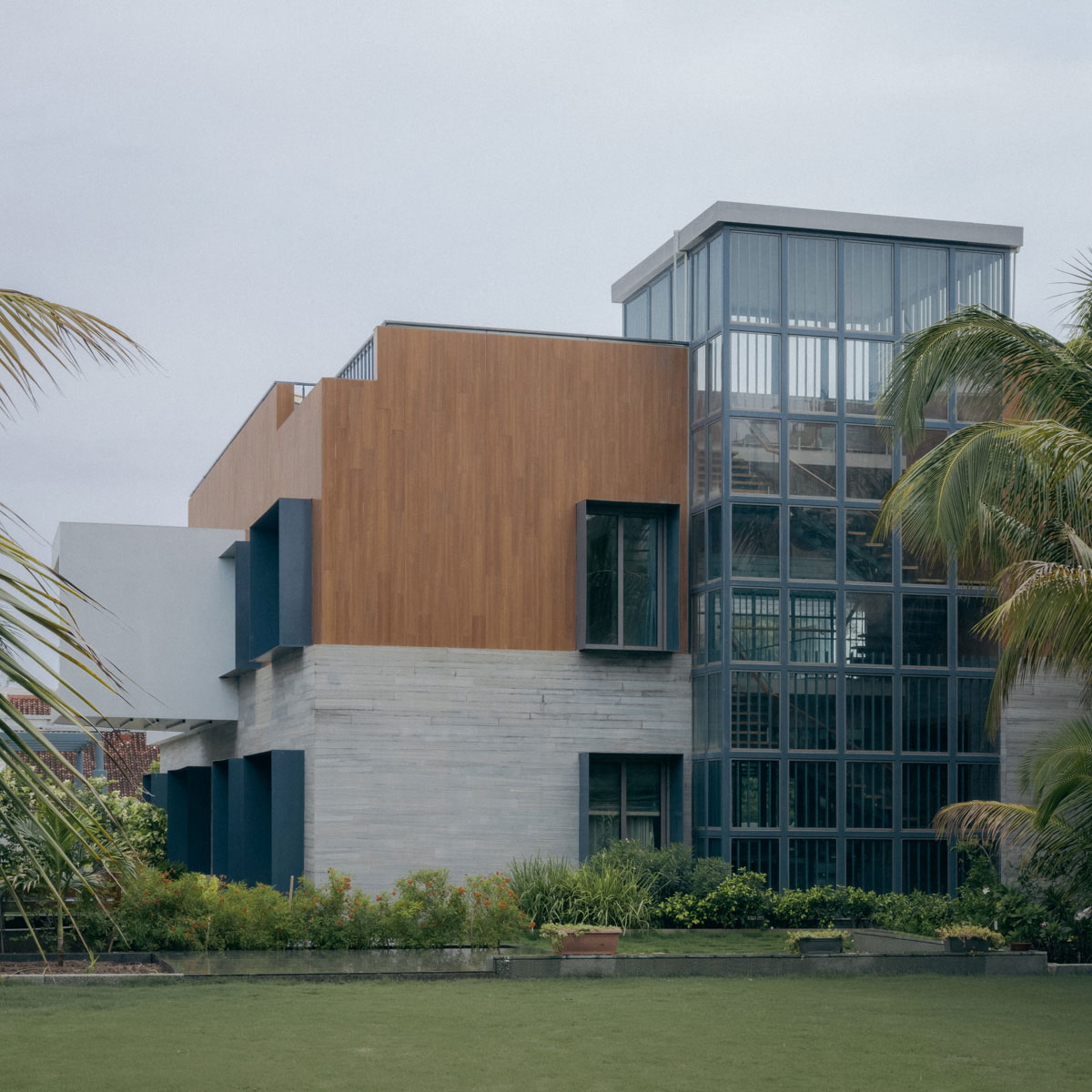
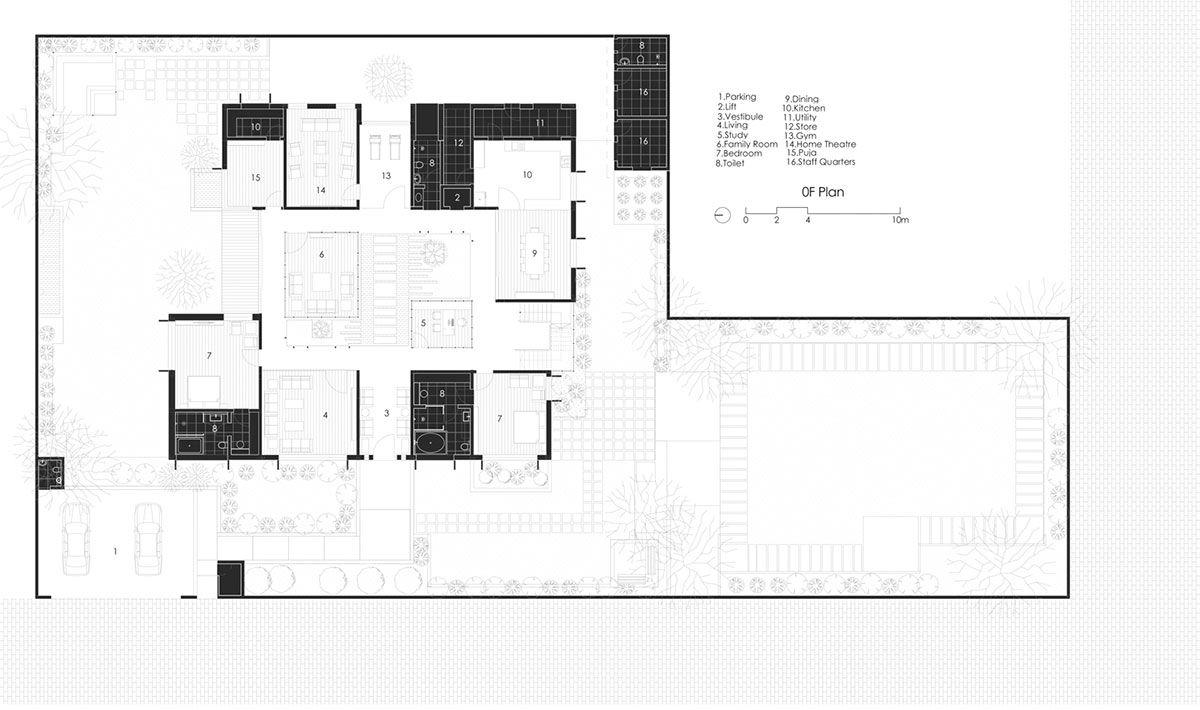
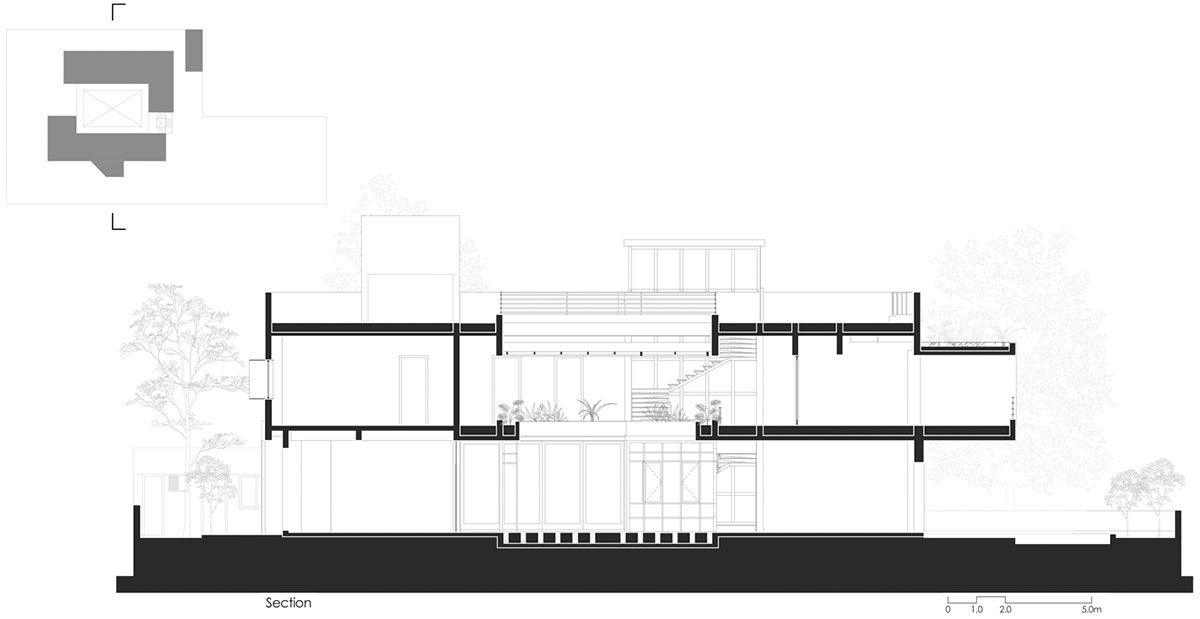
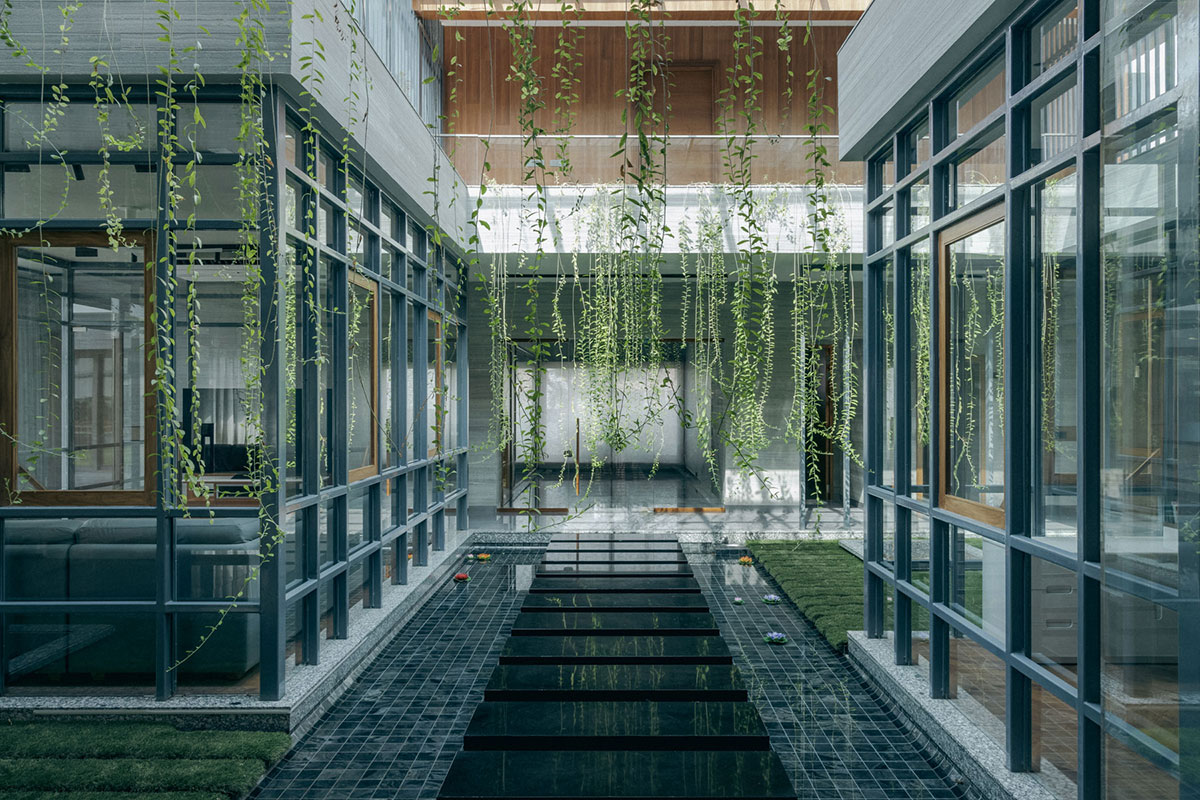
The plot being an asymmetrical one, one of the corners is envisioned as a large garden. The house has 5 bedrooms along with multiple seating spaces indoor and outdoor along with a small gym, indoor sports area and an office.
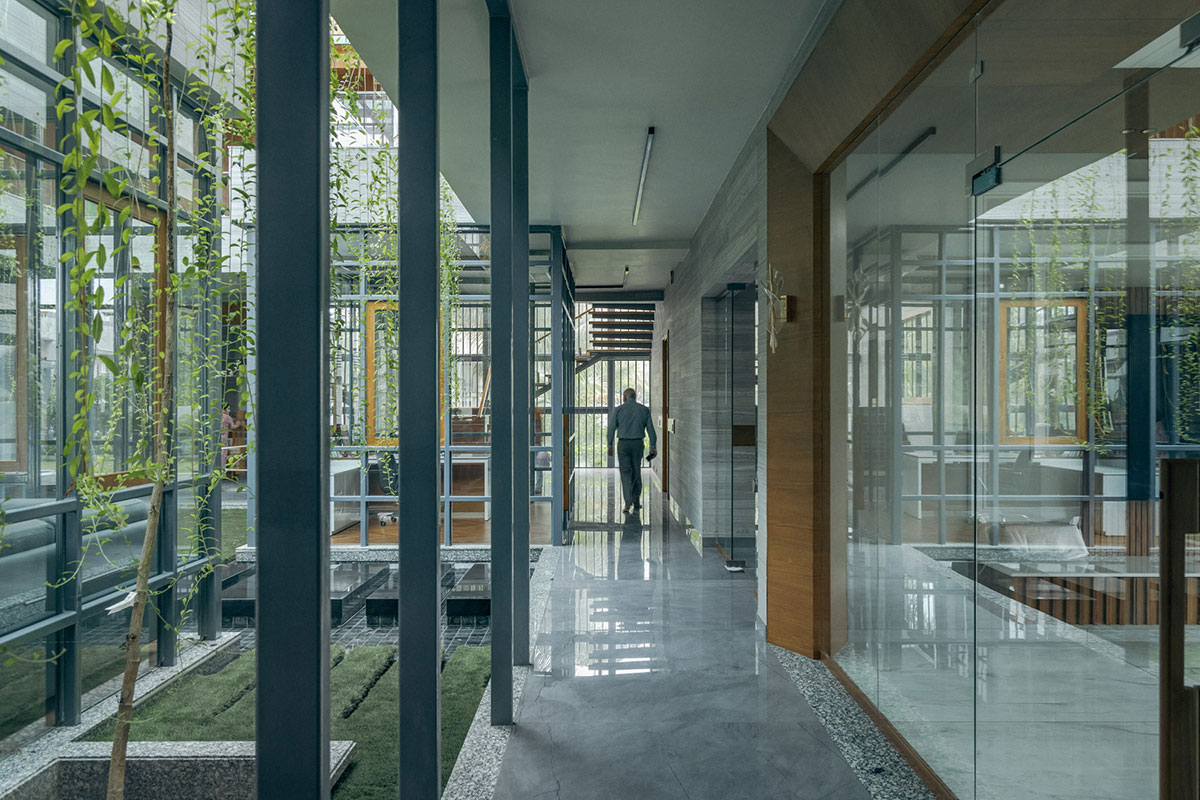
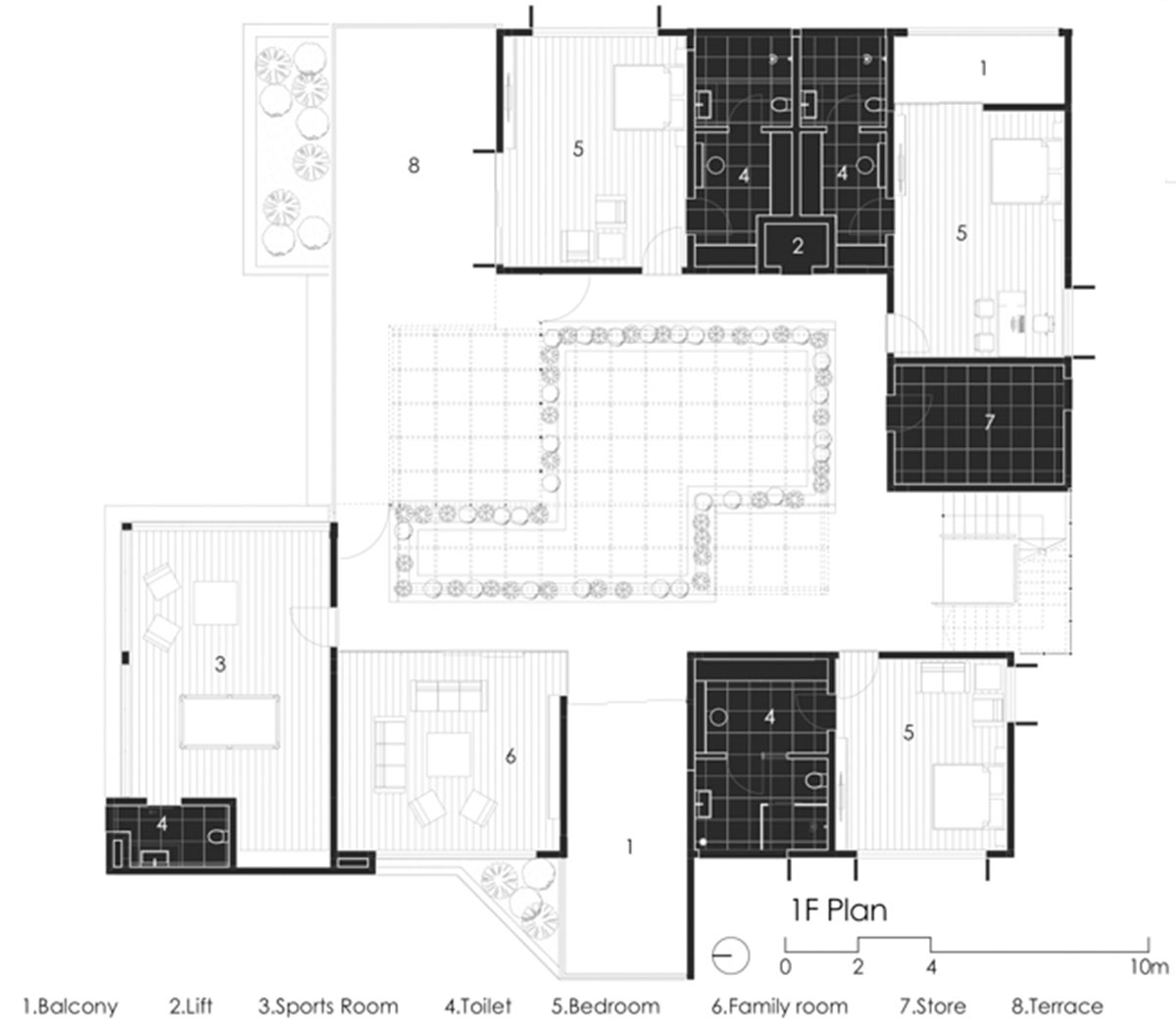
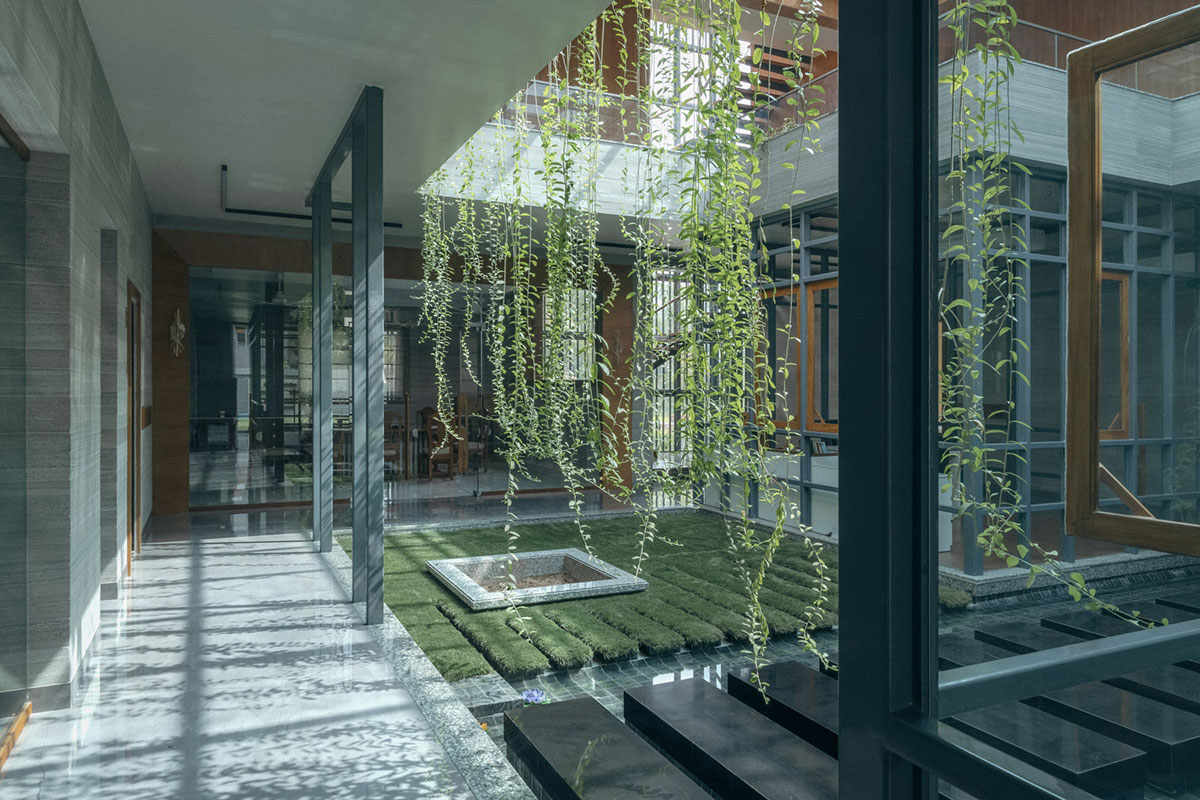
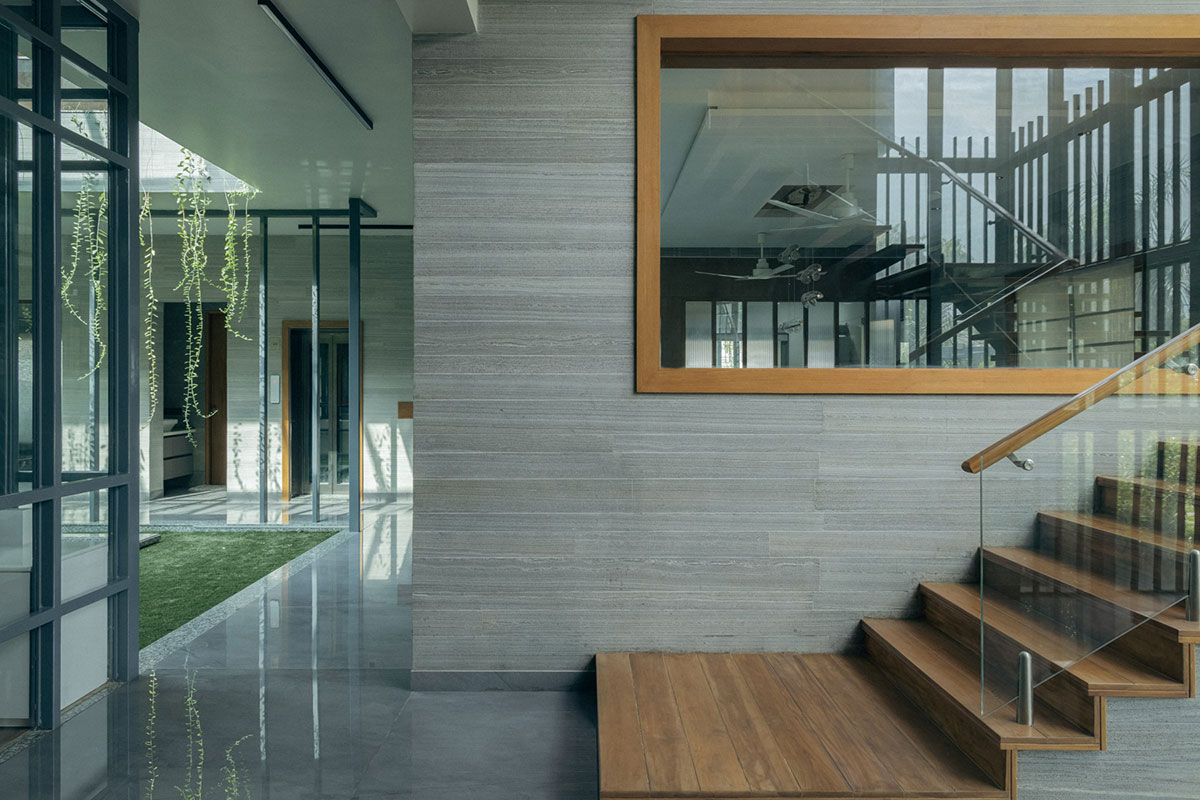
Instead of being a rectangular plan with a void in the middle, the volume of the house is detailed as being made of two L-shaped masses which connect each other through small bridges, hence forming the loop. All the spaces between the two L shaped masses are made through a metal grid which changes the feel of the space, helping in perceiving the transition from one to another.
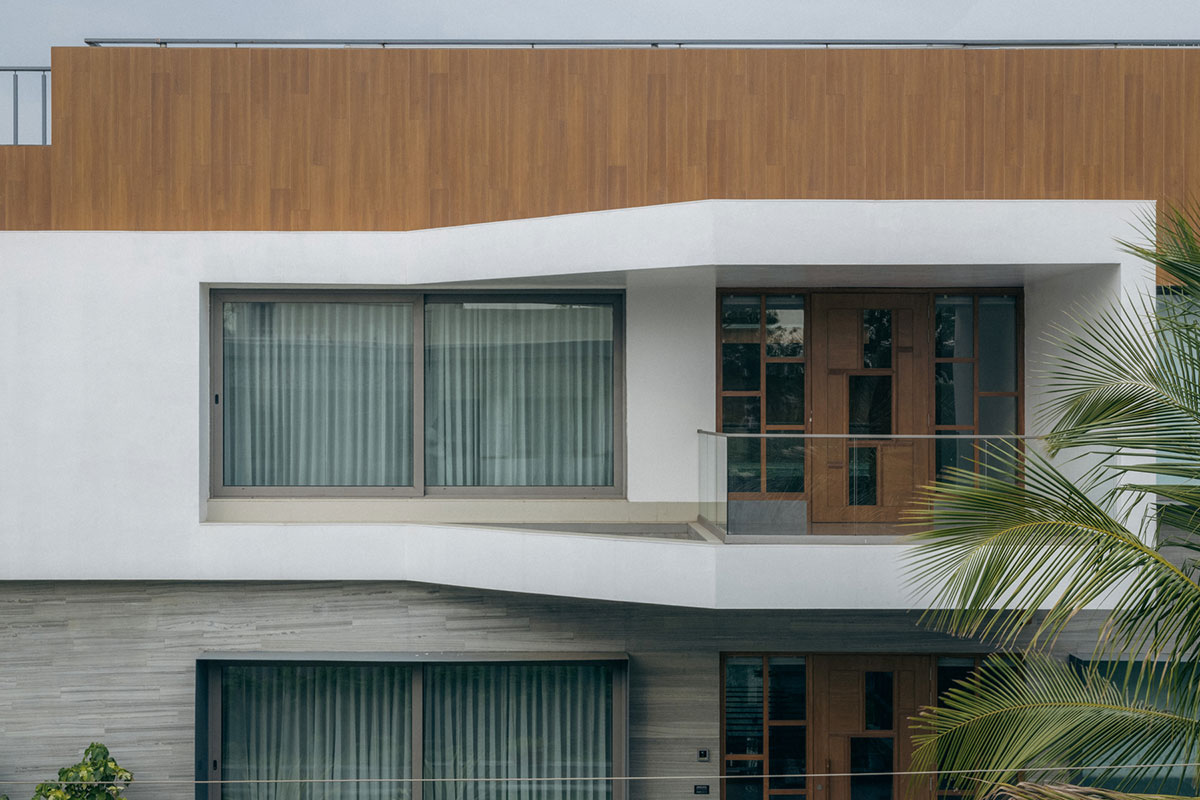
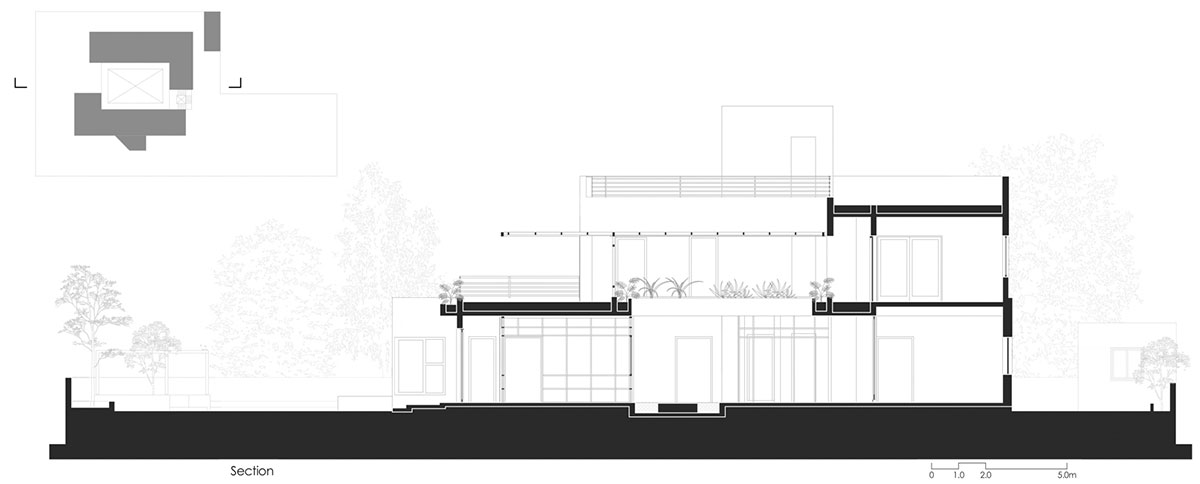
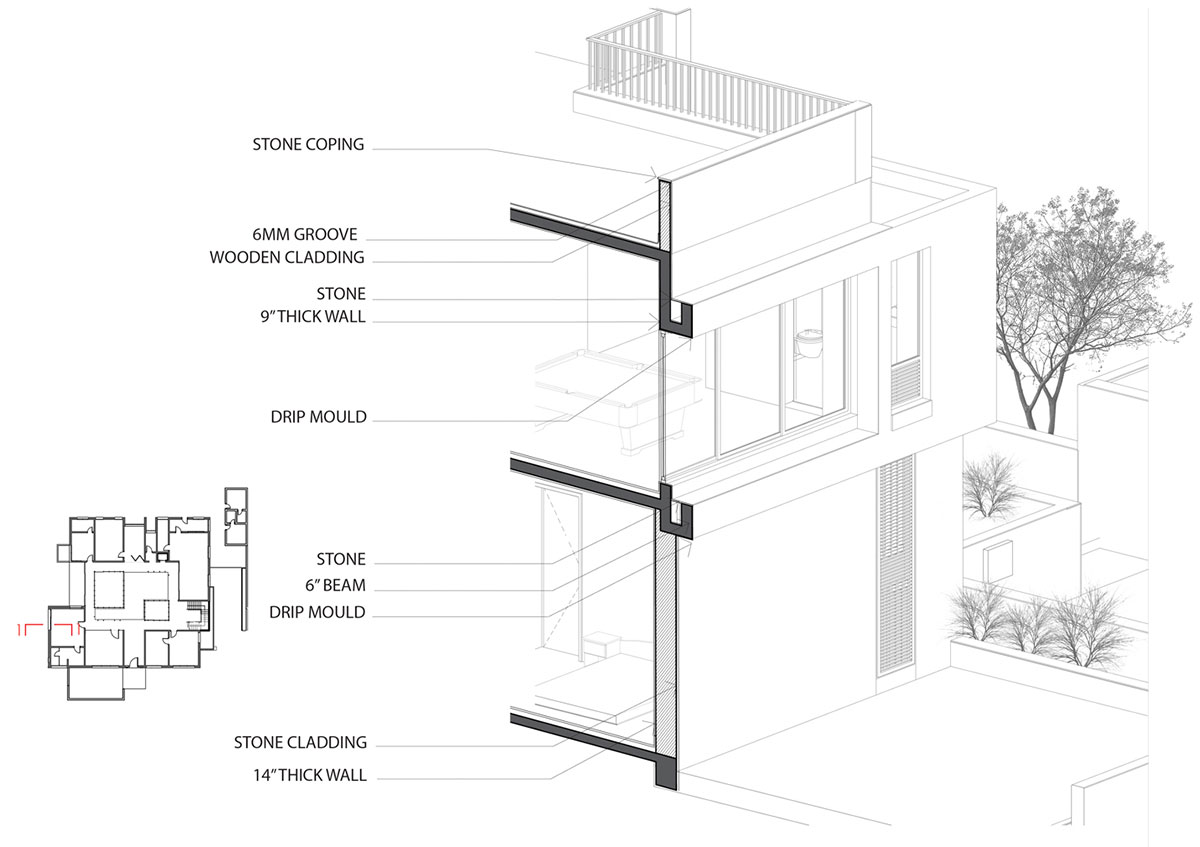
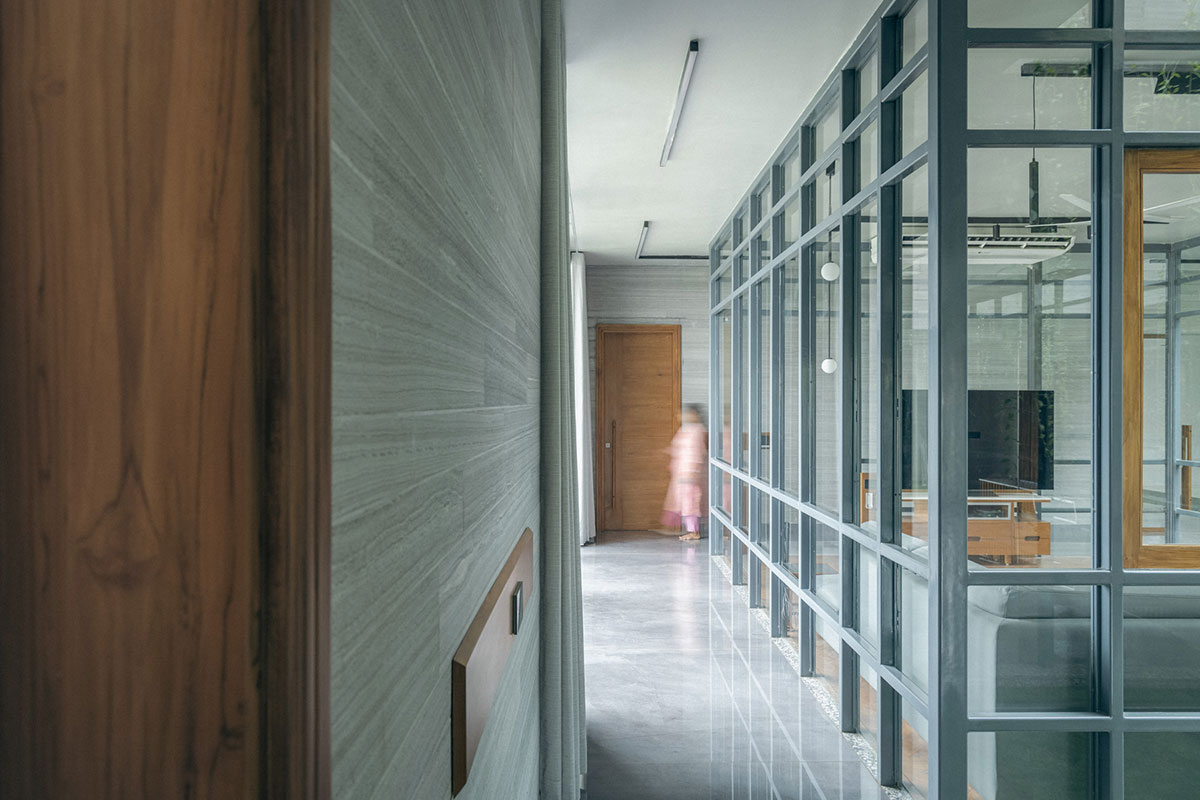
To reduce the bulkiness of the otherwise huge volume, both the floors of the house are differentiated through the facade by creating a small recess and at the same time changing the materiality.
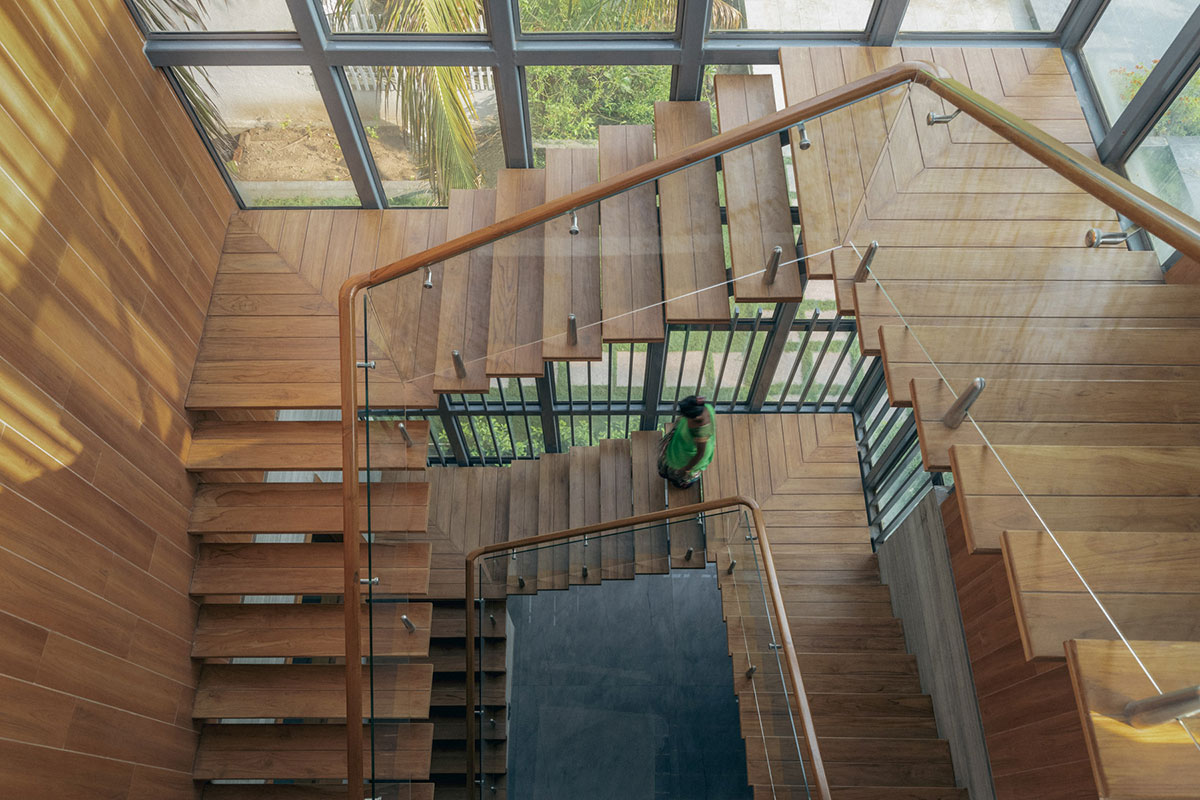
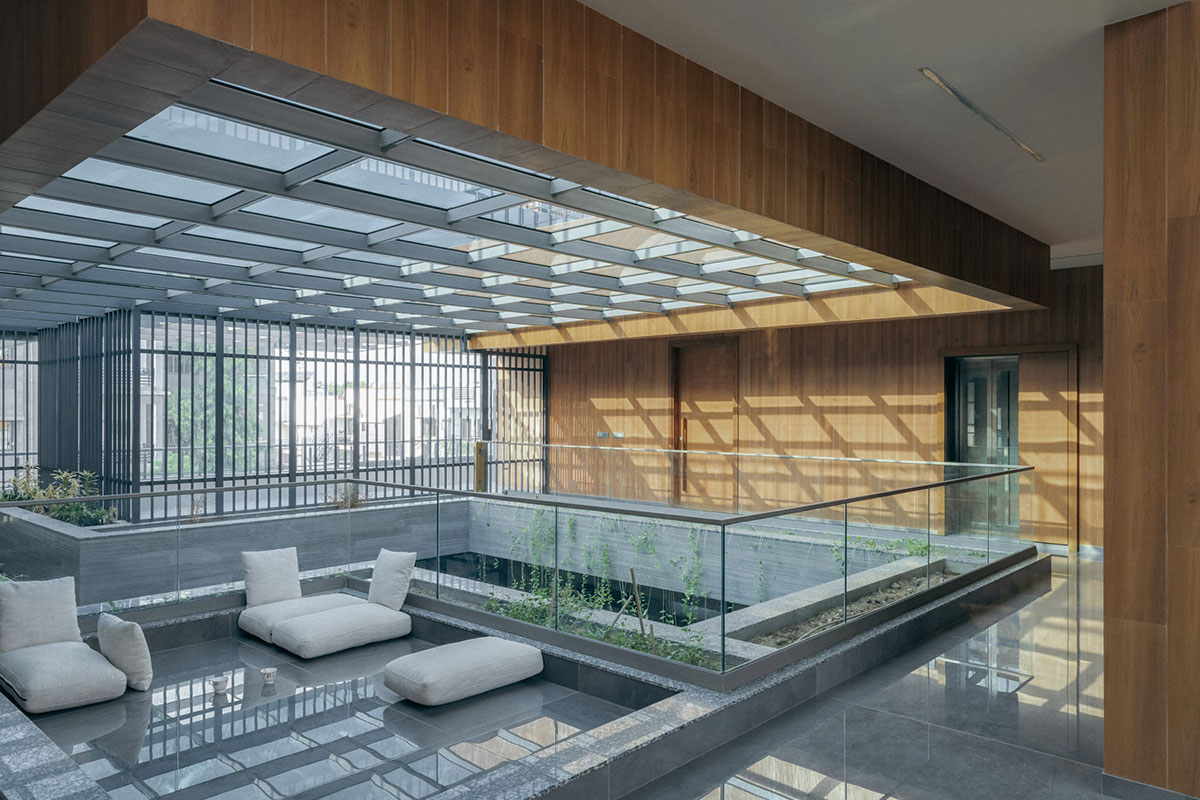
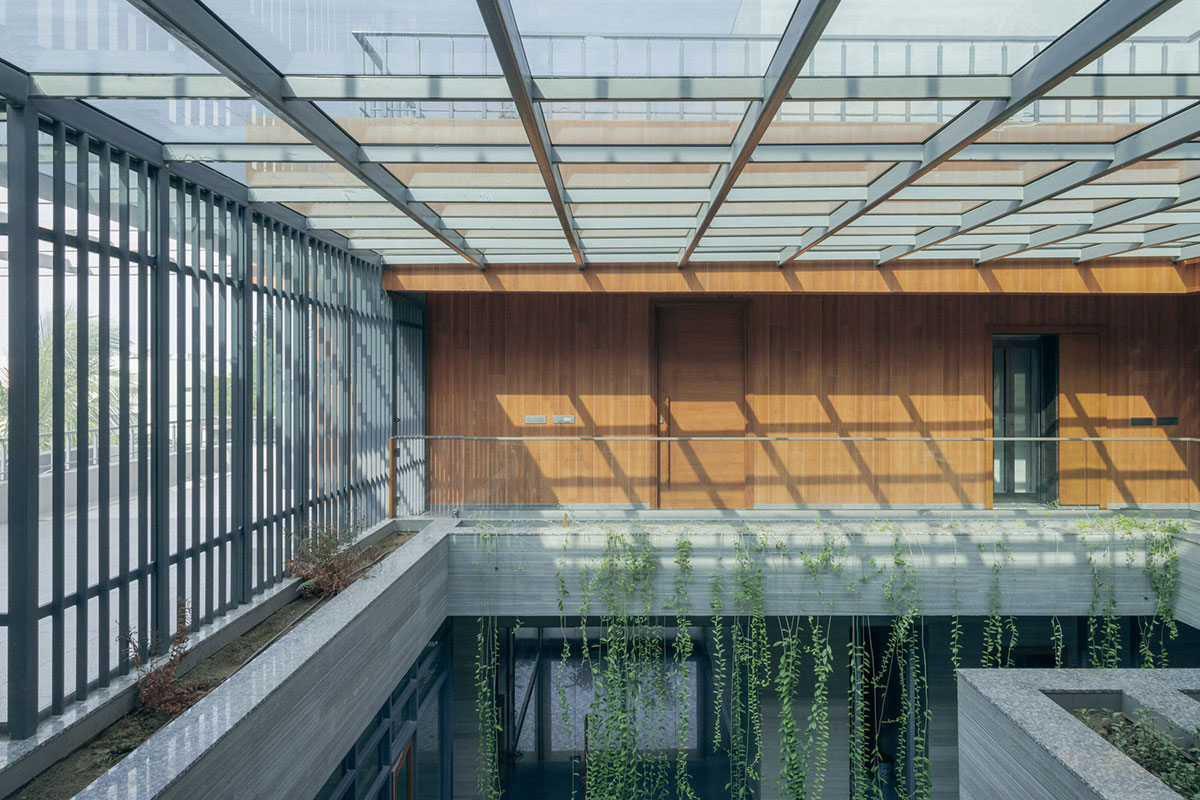
The base being a strong stone one while the first floor being made out of a much lighter looking wooden facade. A flat white mass is inserted to highlight the entrance in an otherwise strongly textured and earthen elevation. All the fenestrations are made with MS overhangs with wooden shutters.
