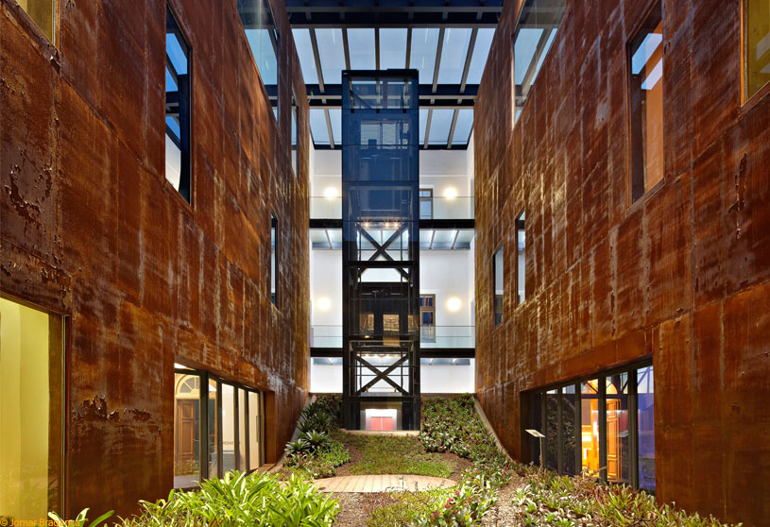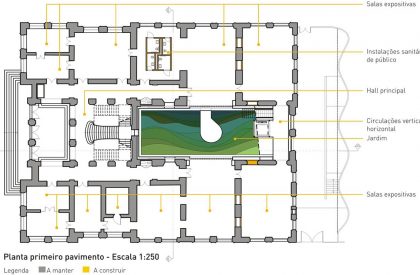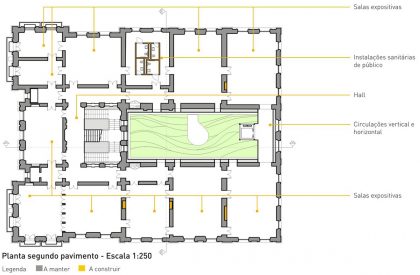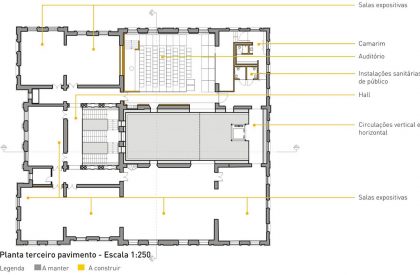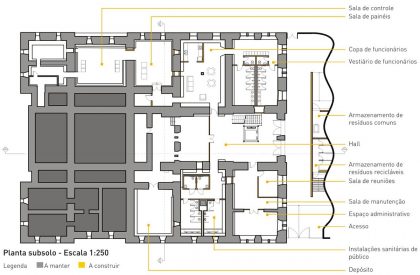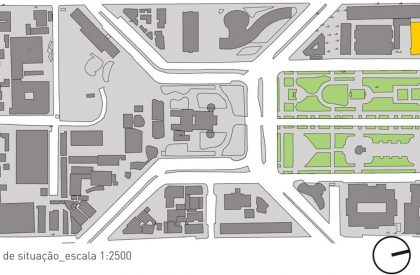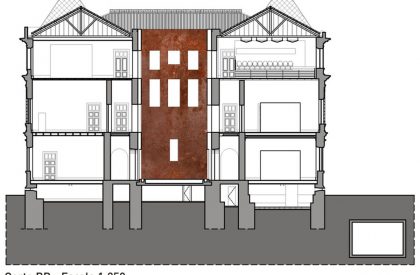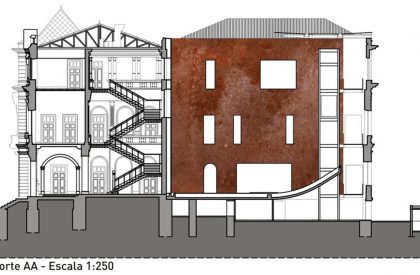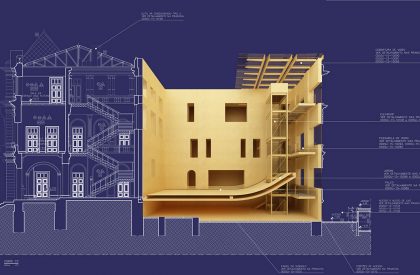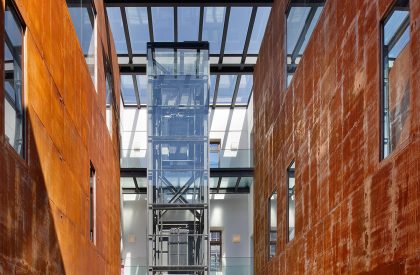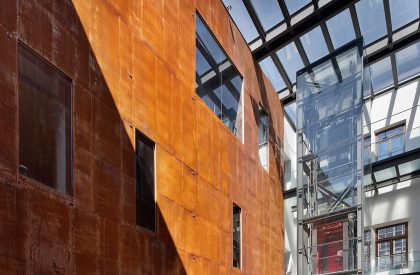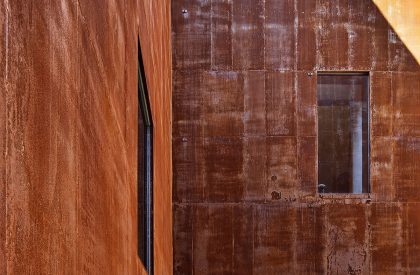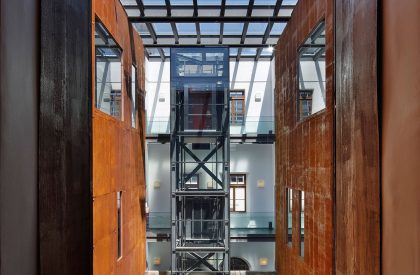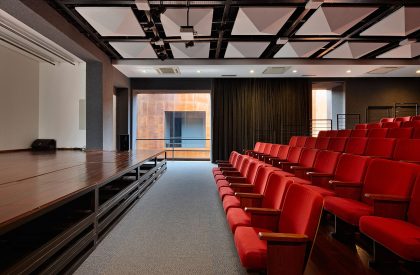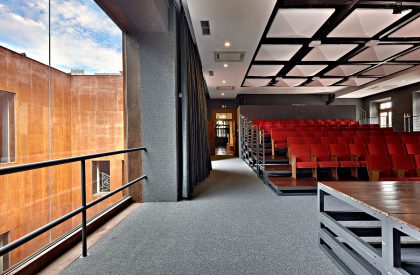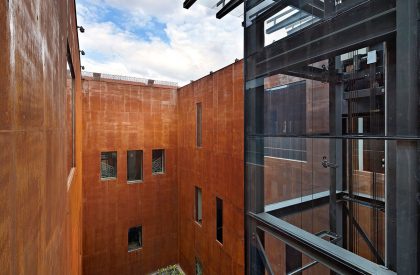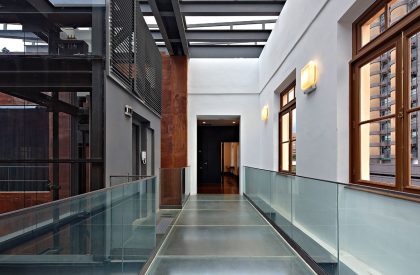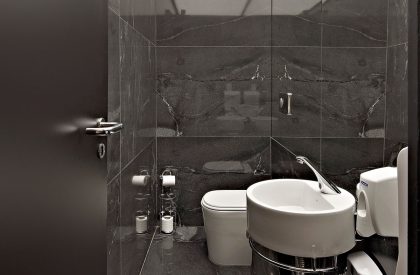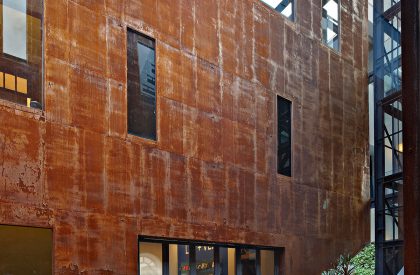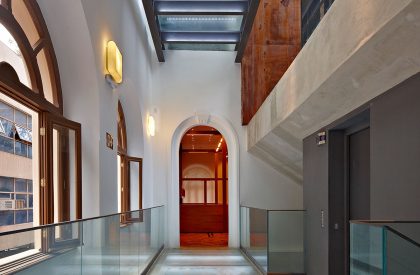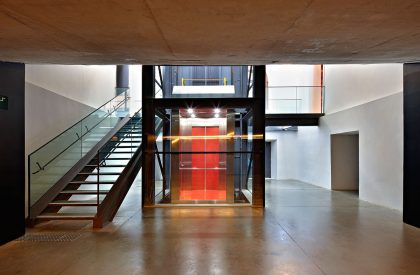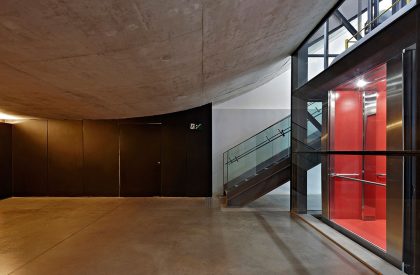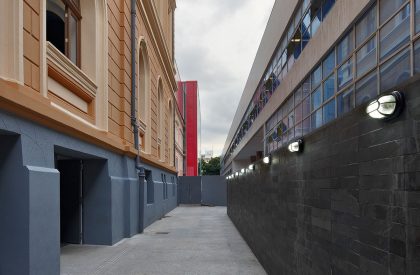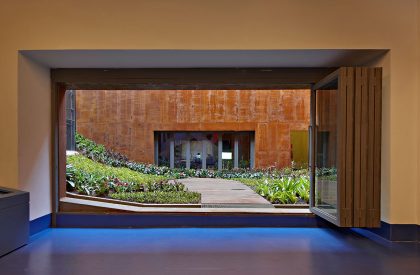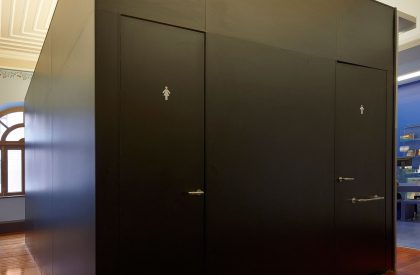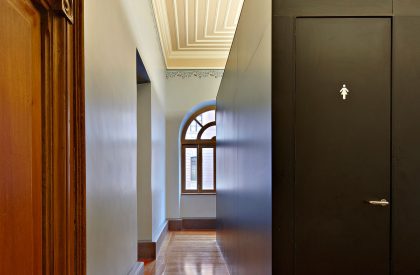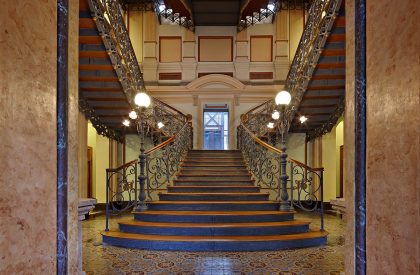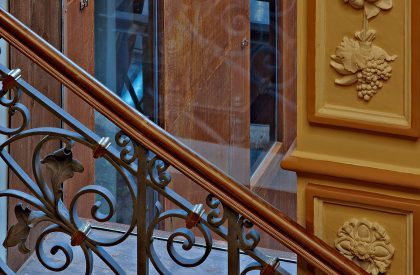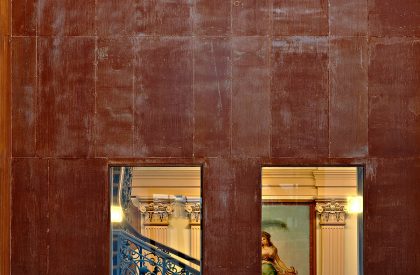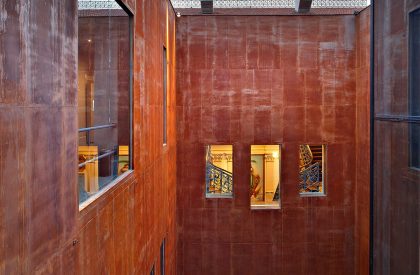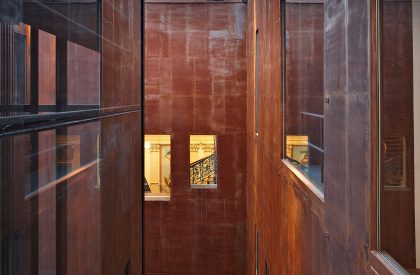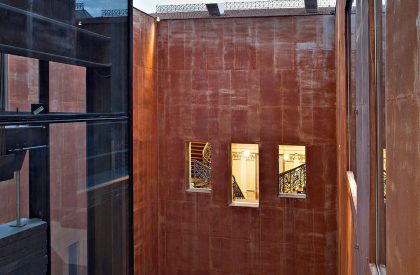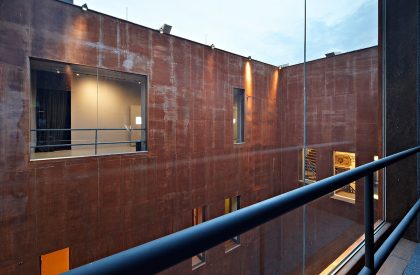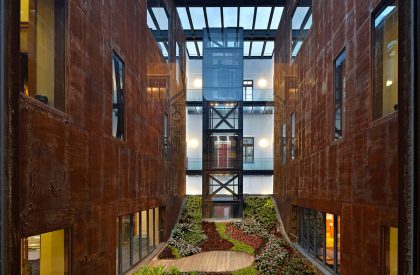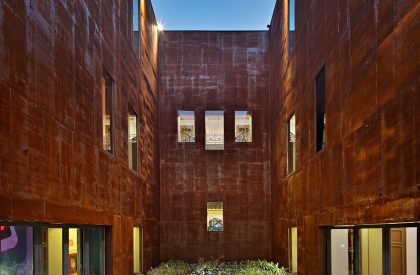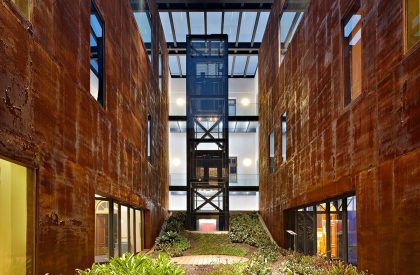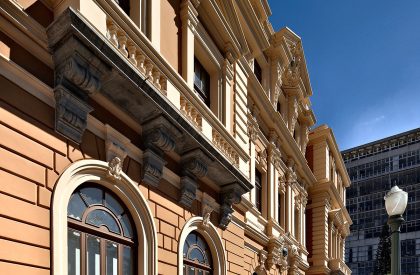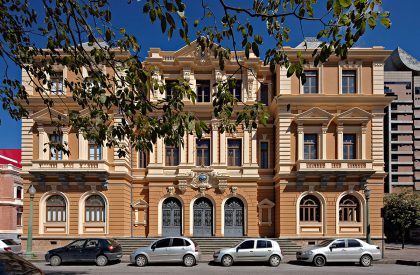Excerpt: Minas Gerais Memorial by TETRO Arquitetura features a contemporary architectural intervention of an internal courtyard, emphasizing the building’s history. The internal courtyard is treated to capture natural light and serve as a space for articulation between exhibition rooms, enhancing the building’s intrinsic values and history. This allows for different levels of enjoyment and appreciation of the building.
Project Description
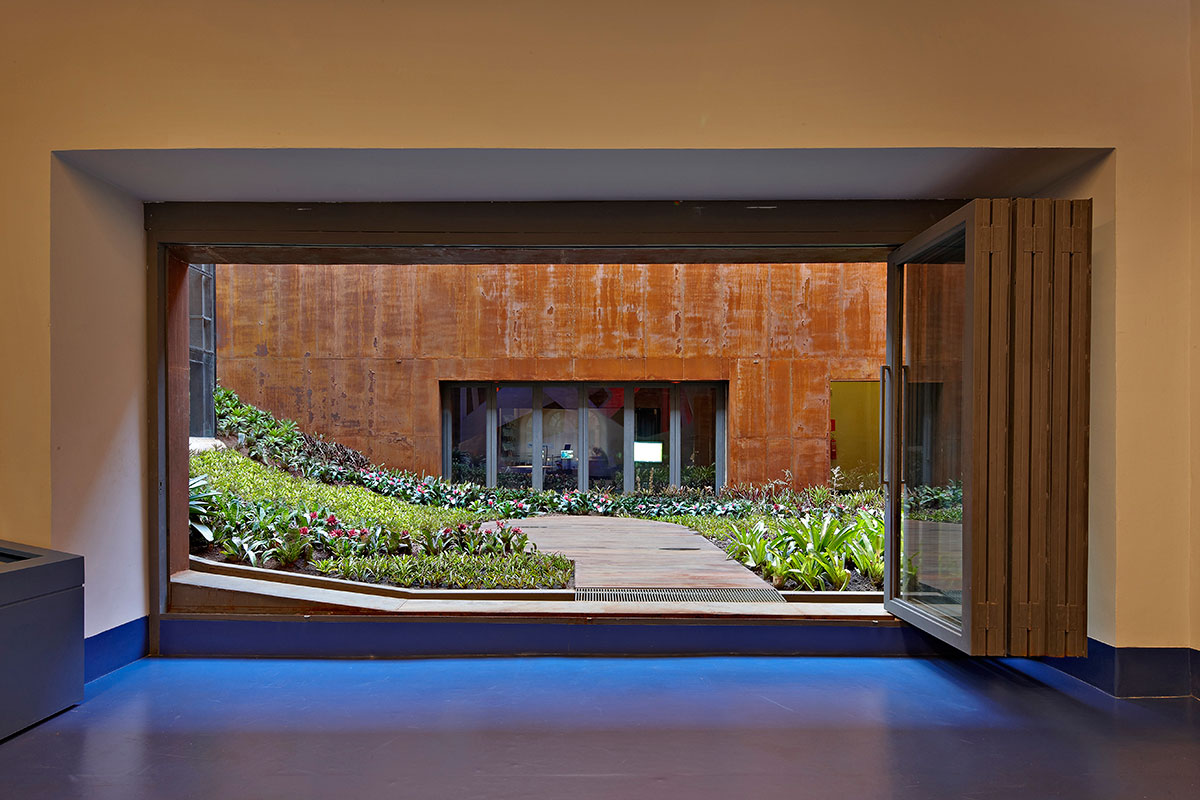
[Text as submitted by architect] The initial premise of this architectural project came from adapting the headquarters building of the former Minas Gerais State Finance Department, located in Praça da Liberdade, to the use of the Minas Gerais Memorial. The proposal, then, started from the identification of the modifications undergone by the building, over the years, due to the need to meet the different demands of the time, in a process of surveying certain points whose importance should be highlighted, concomitantly with others, in which a fruitful dialogue between the ancient and the contemporary was necessary.
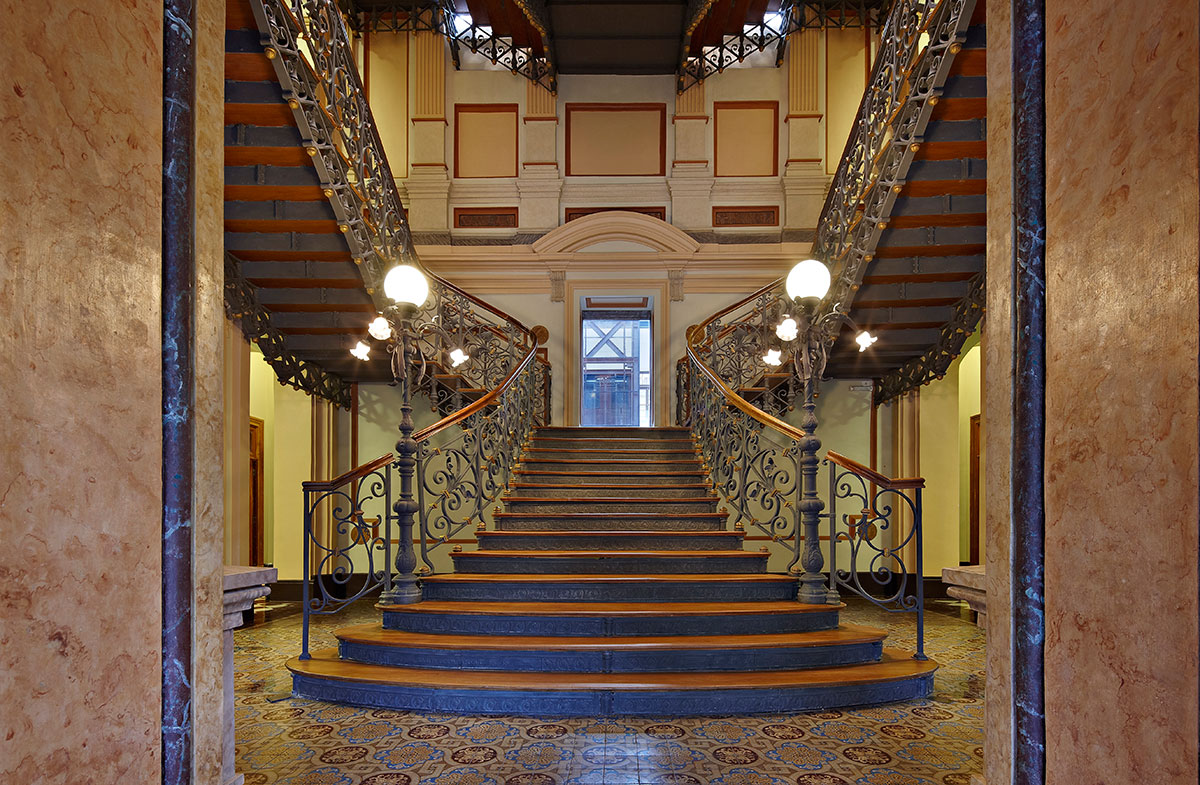
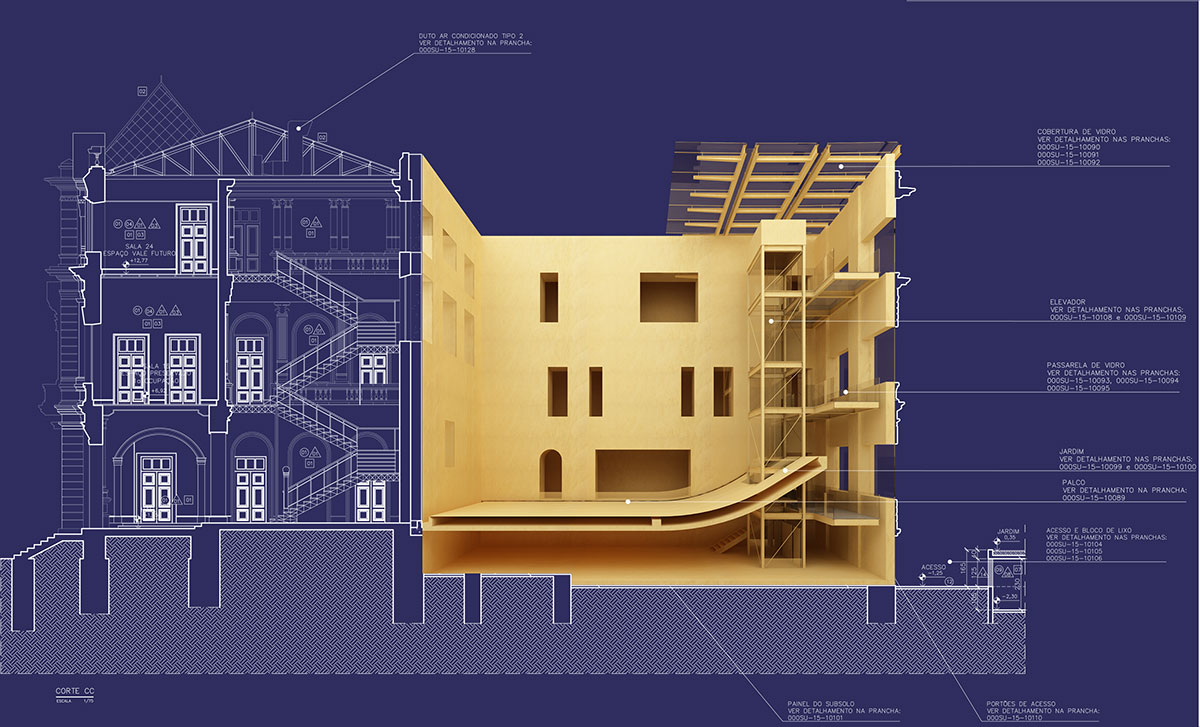
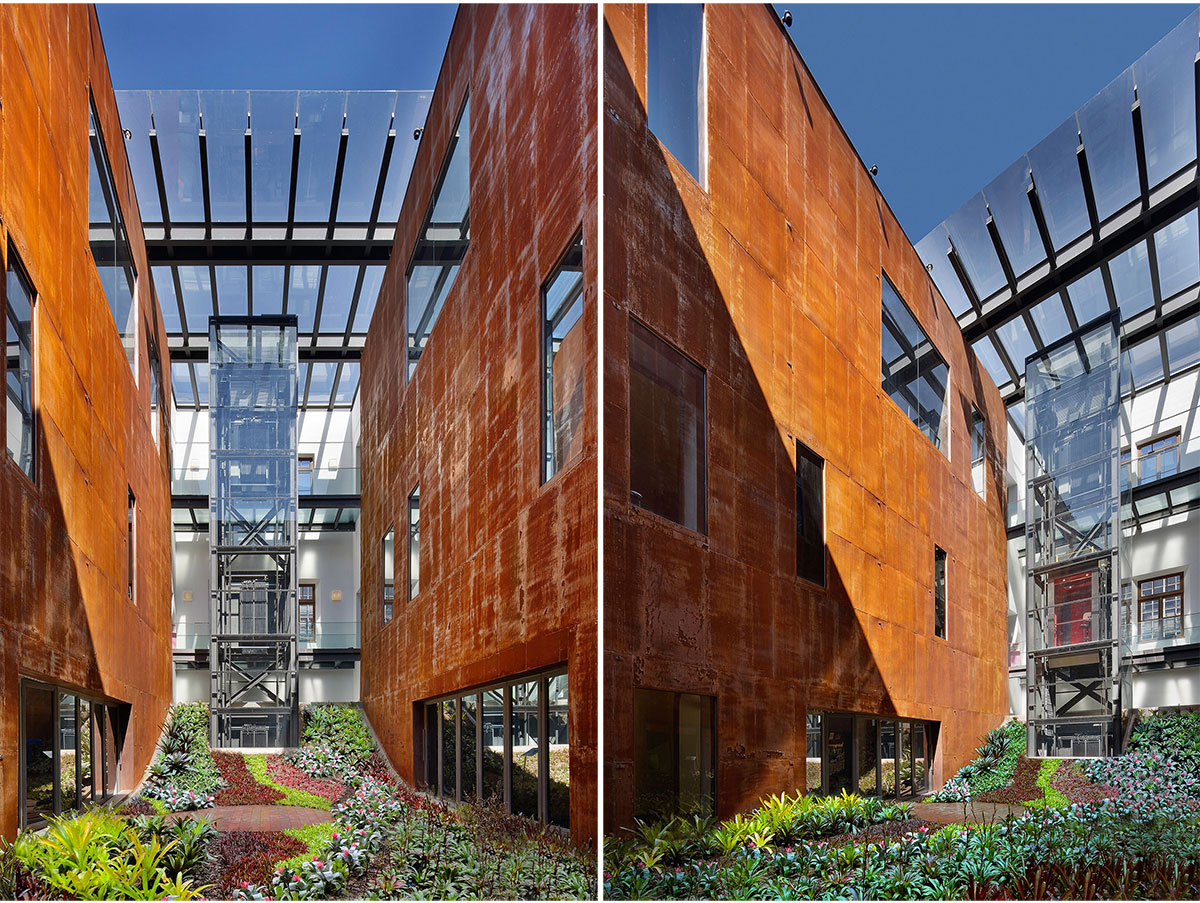
The construction stages of the building – which took place at different times, between the end of the 19th century and the beginning of the 20th century – served as guidelines for the proposal. The recovery of the luminosity that surrounded the monumental staircase (present in the original project) was a fundamental condition for this project. To guarantee the lighting of the staircase, which in José de Magalhães’ project was located adjacent to the rear facade of the building, the designers chose – instead of the existing roof over the space where the patio will be located – to leave part of it uncovered, guaranteeing protection (through a glass cover) only the strictly necessary spaces – the circulation walkways located at the back. This patio is the element that recovers the void that existed in the building, at the time of the additions that occurred over time.
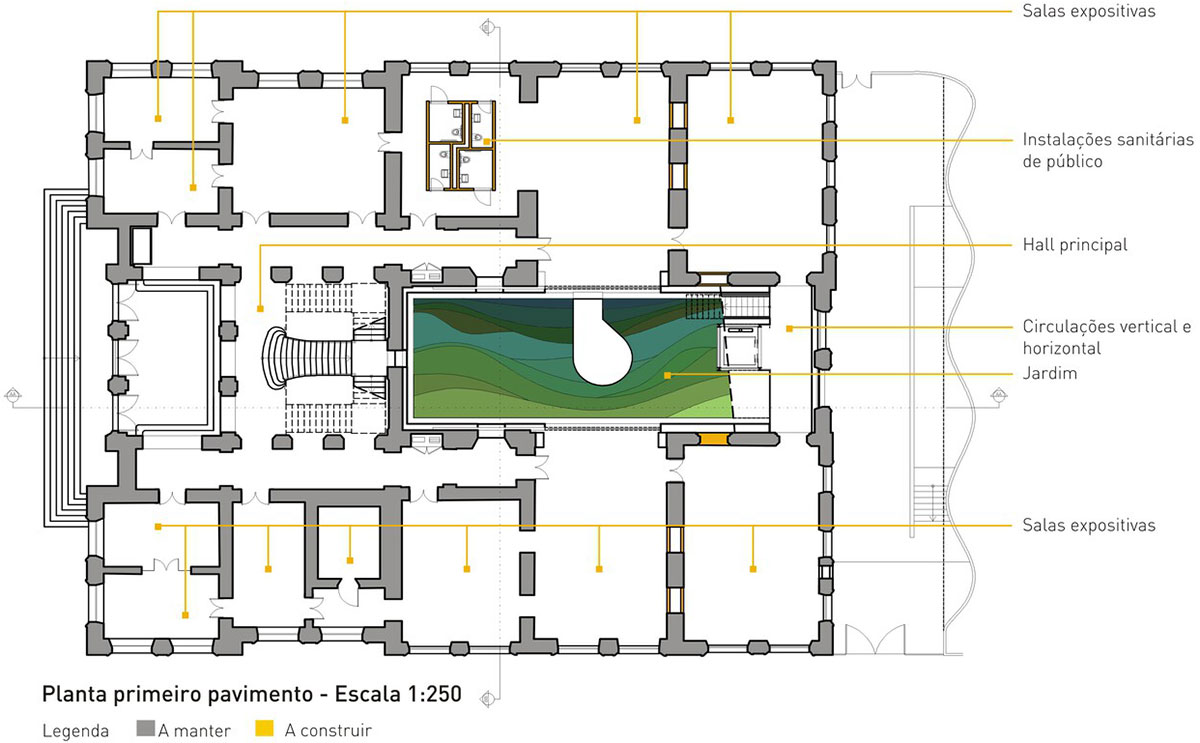
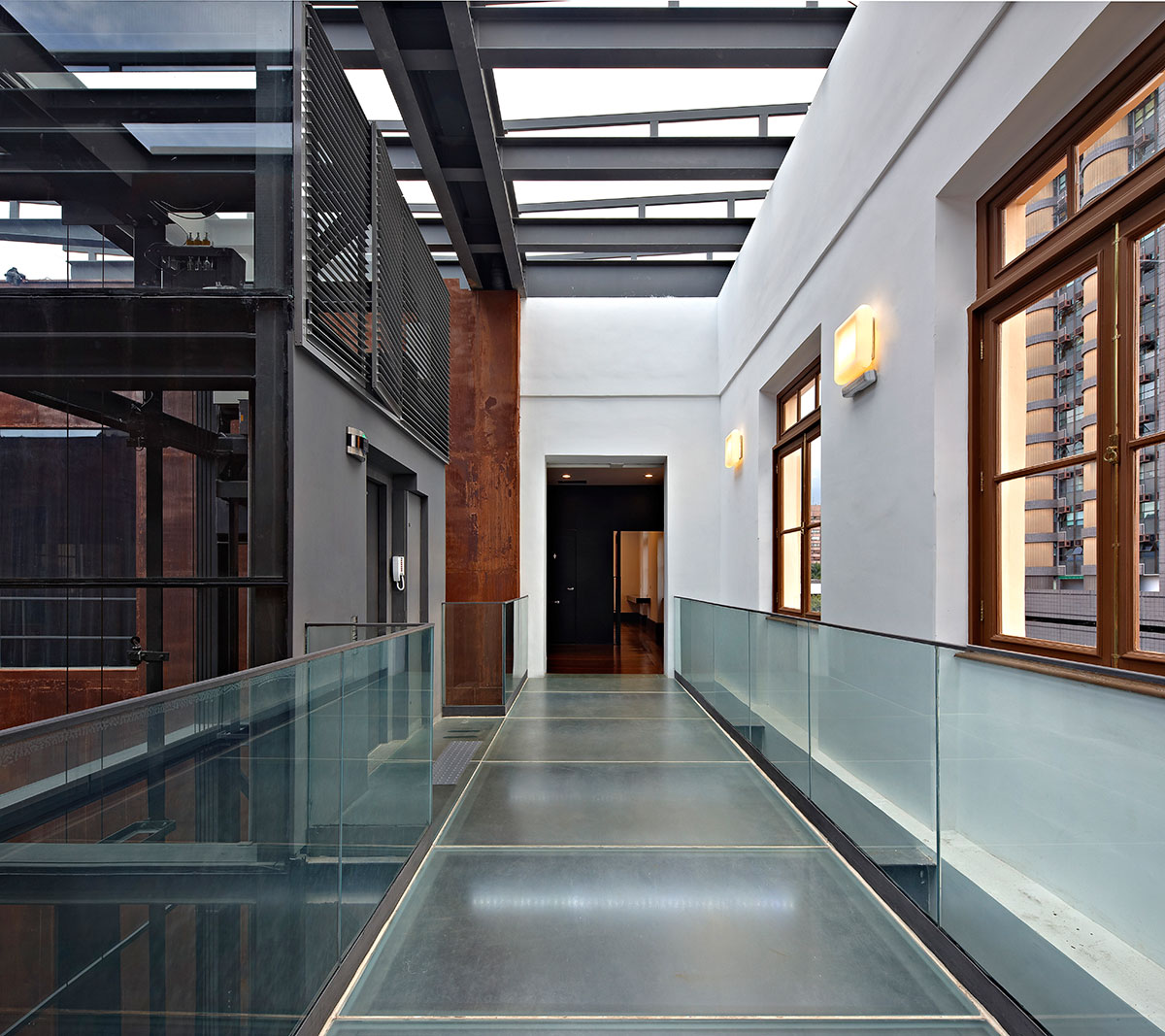
At the building’s arrival level, via Praça da Liberdade, the monumental staircase hall will articulate several uses to support the arrival and distribution of the public to the exhibition rooms, such as the café and the foyer. In the rear space of the building, a large garden area was designed, corresponding to the void of the courtyard. This area, in addition to creating a desirable environment at the entrance to multi-use spaces, seeks a sustainable character for the intervention.
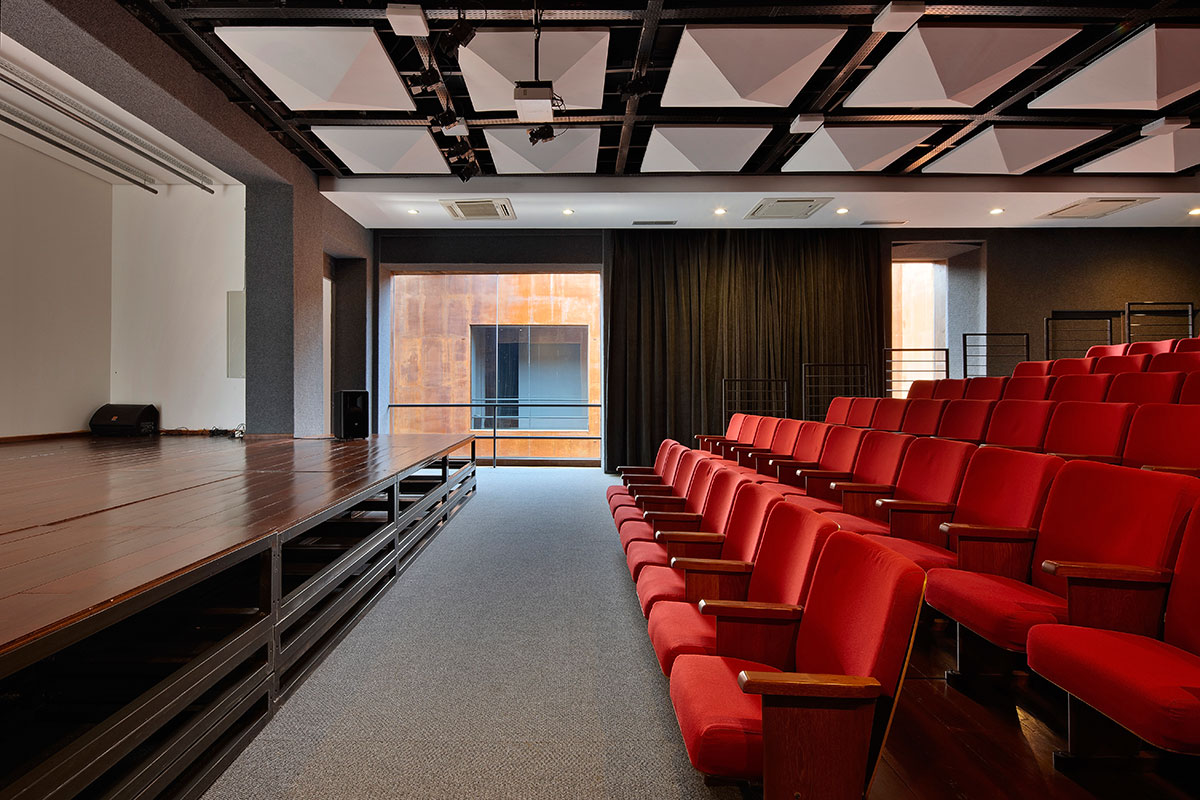
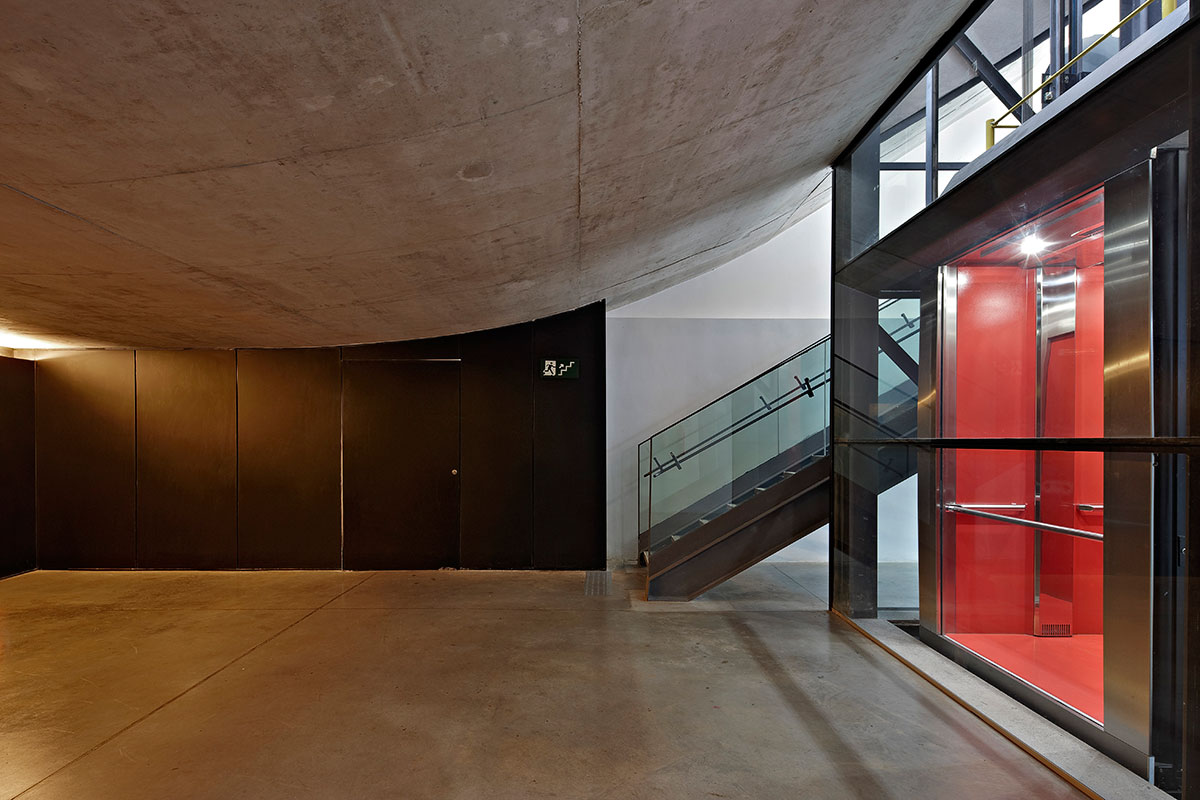
Interestingly, these spaces are connected to vertical circulation points that make a direct connection with other points in the building. In this case, it was essential to conceive the architecture mediated by the desirable relationship between the old spaces and the new proposed ones. Exhibition rooms were designed on the two upper floors, as well as an administrative area.
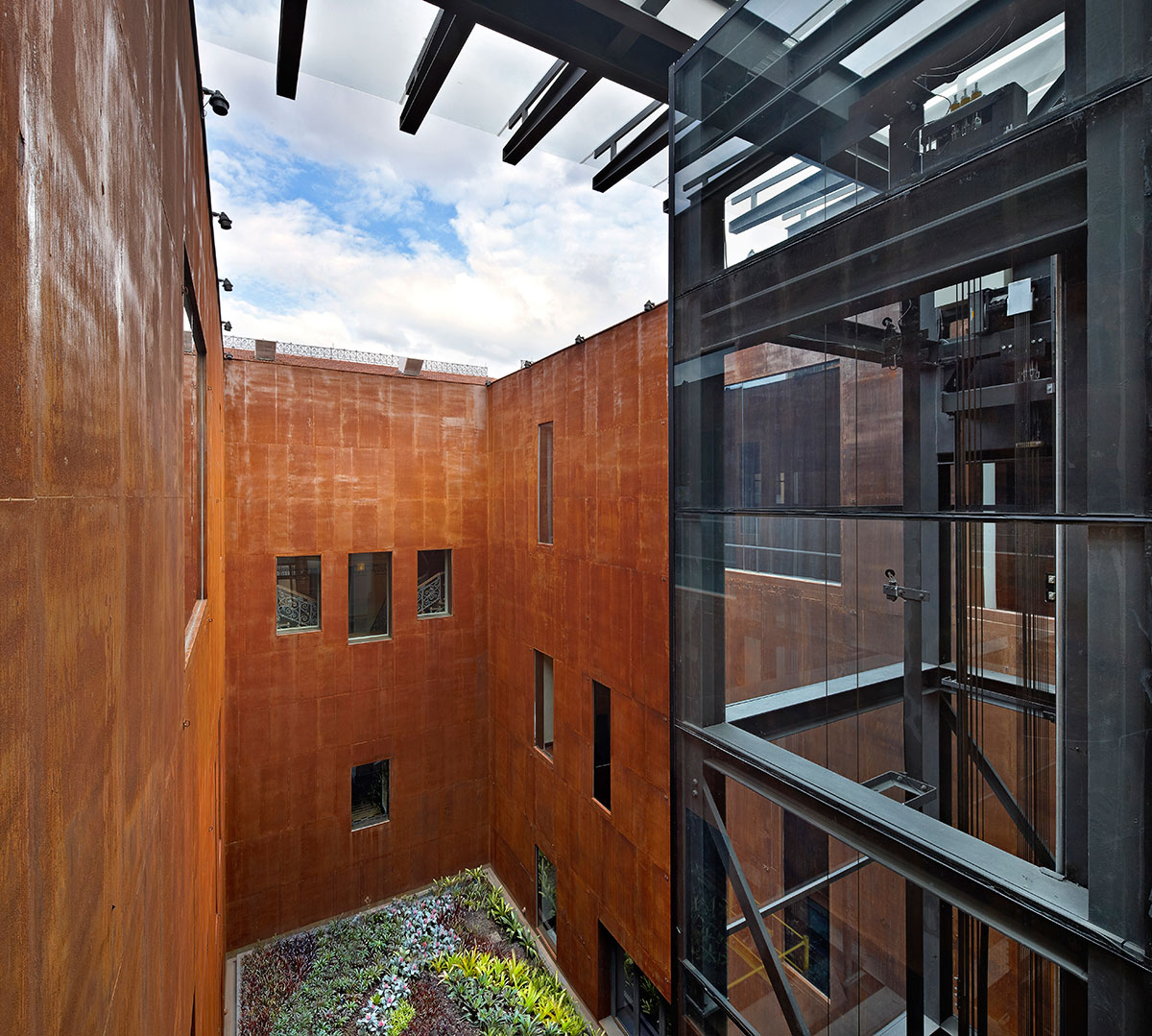
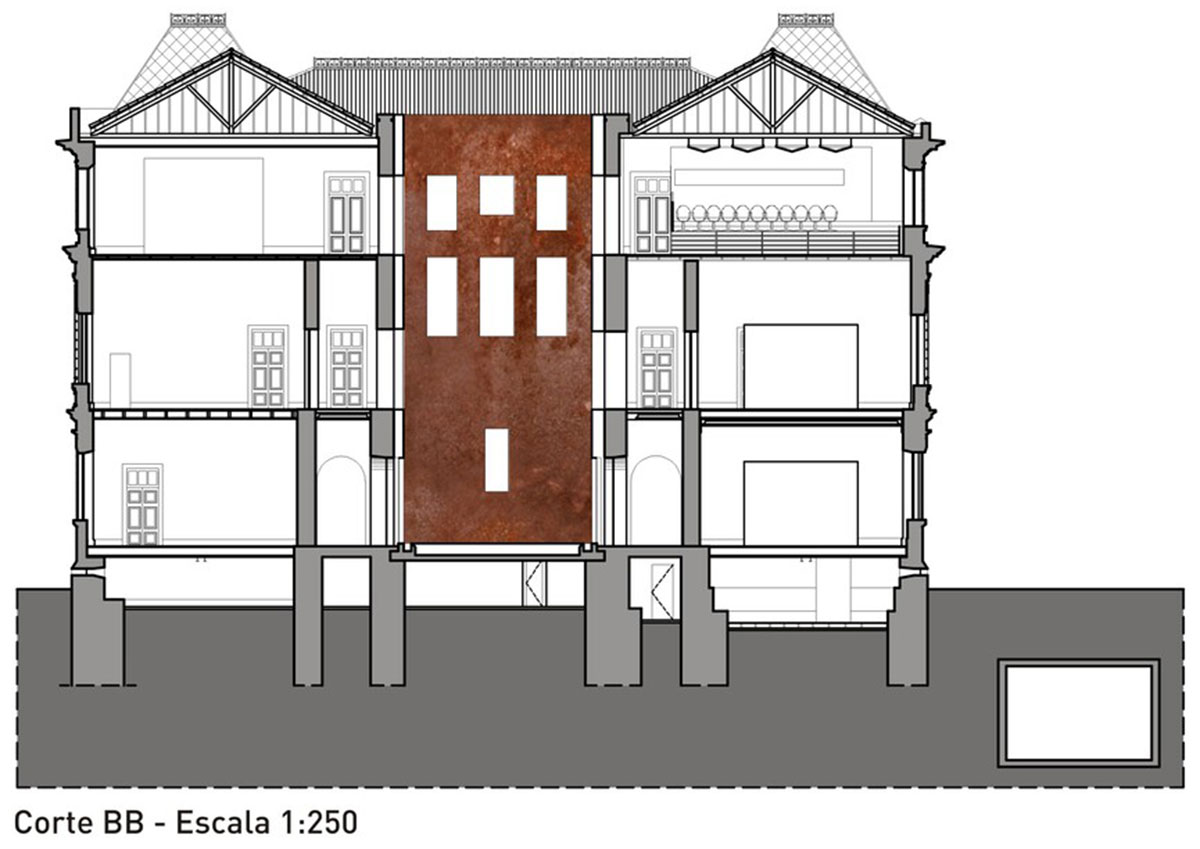
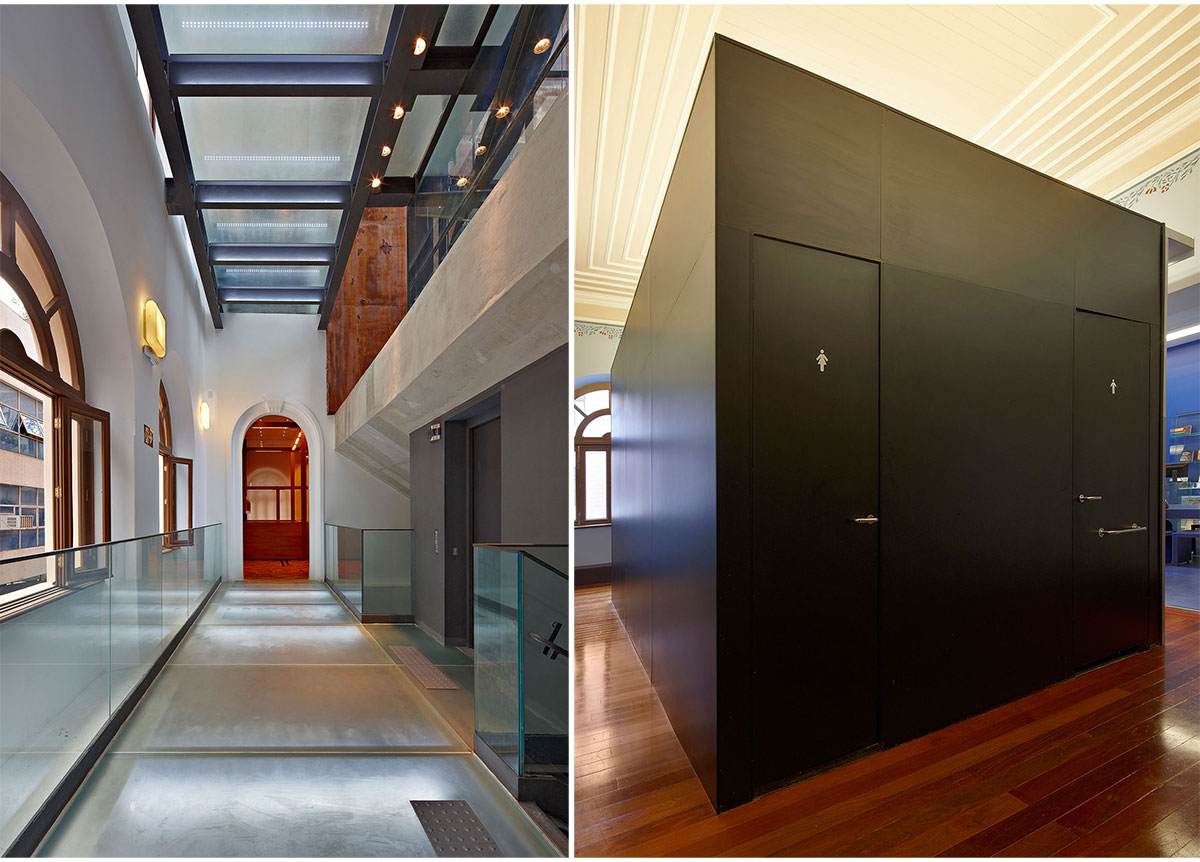
As the element that most clearly represents the contemporary architectural intervention in the building, the internal courtyard will receive treatment that will allow its use as a capture of natural light for a large part of the building, in addition to functioning as a space for articulation between the exhibition rooms, allowing for enjoyment of the building on different levels, thus accentuating the intrinsic values of the building and its history.

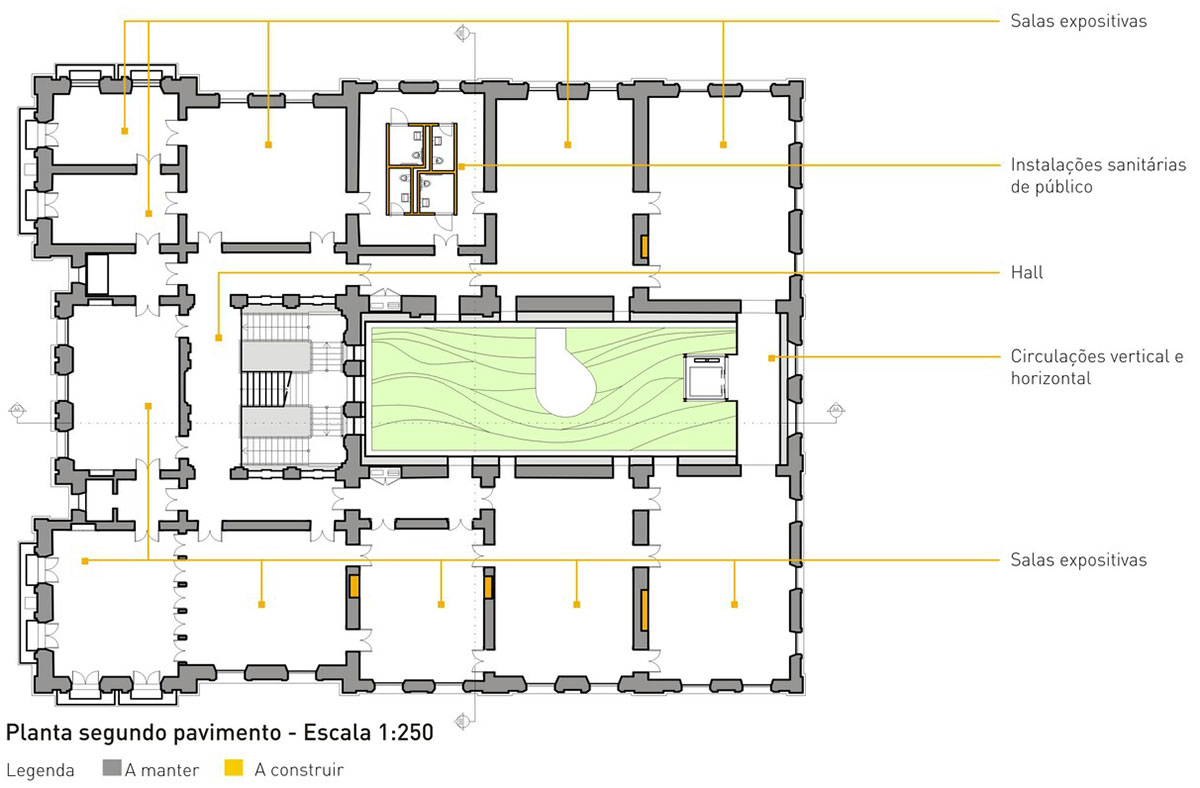
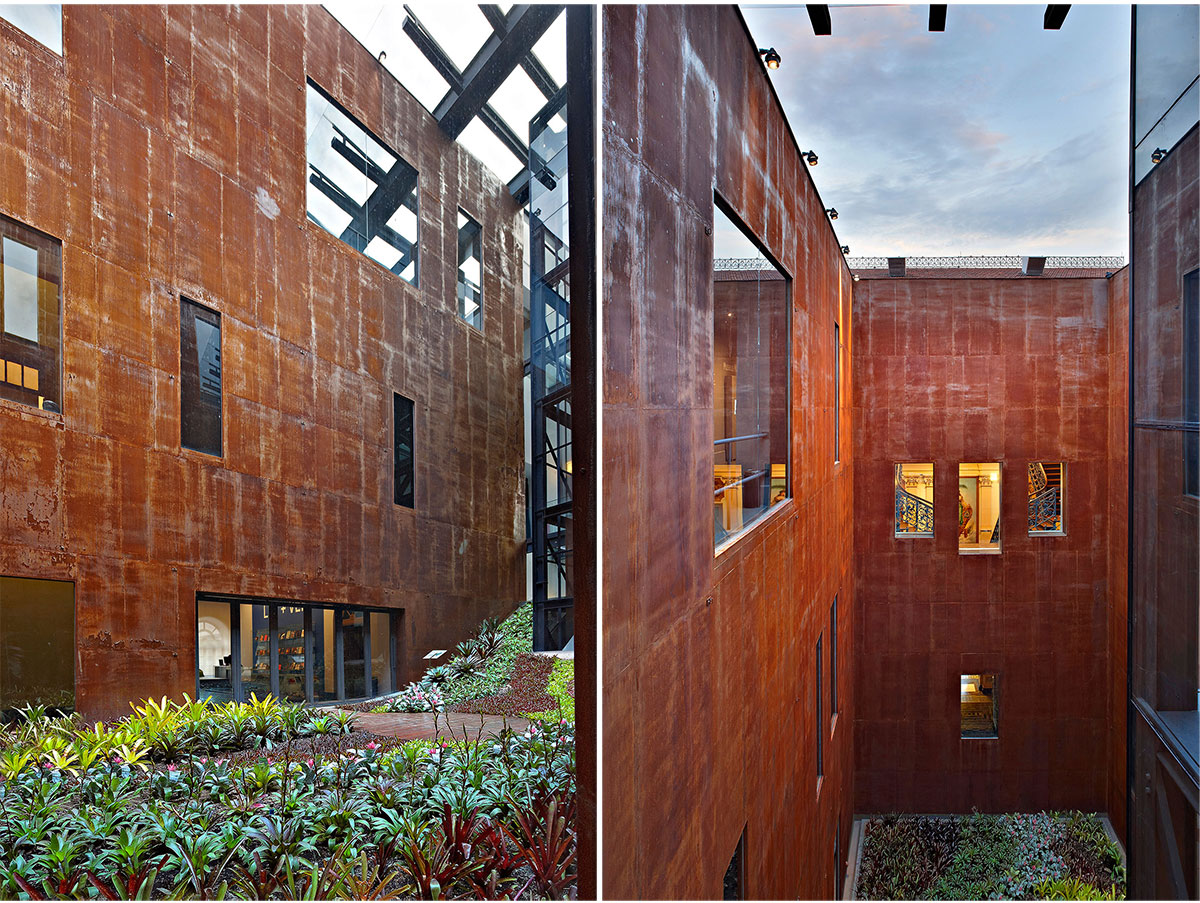
As the void generated provides the connection between the exhibition spaces, the intention of transforming light into the protagonist of the proposal allows the spatial conformation of an articulation between horizontal circulations (walkways) and vertical circulations (elevator and stairs), connecting the different aspects of the culture of Minas Gerais covered in the exhibitions.
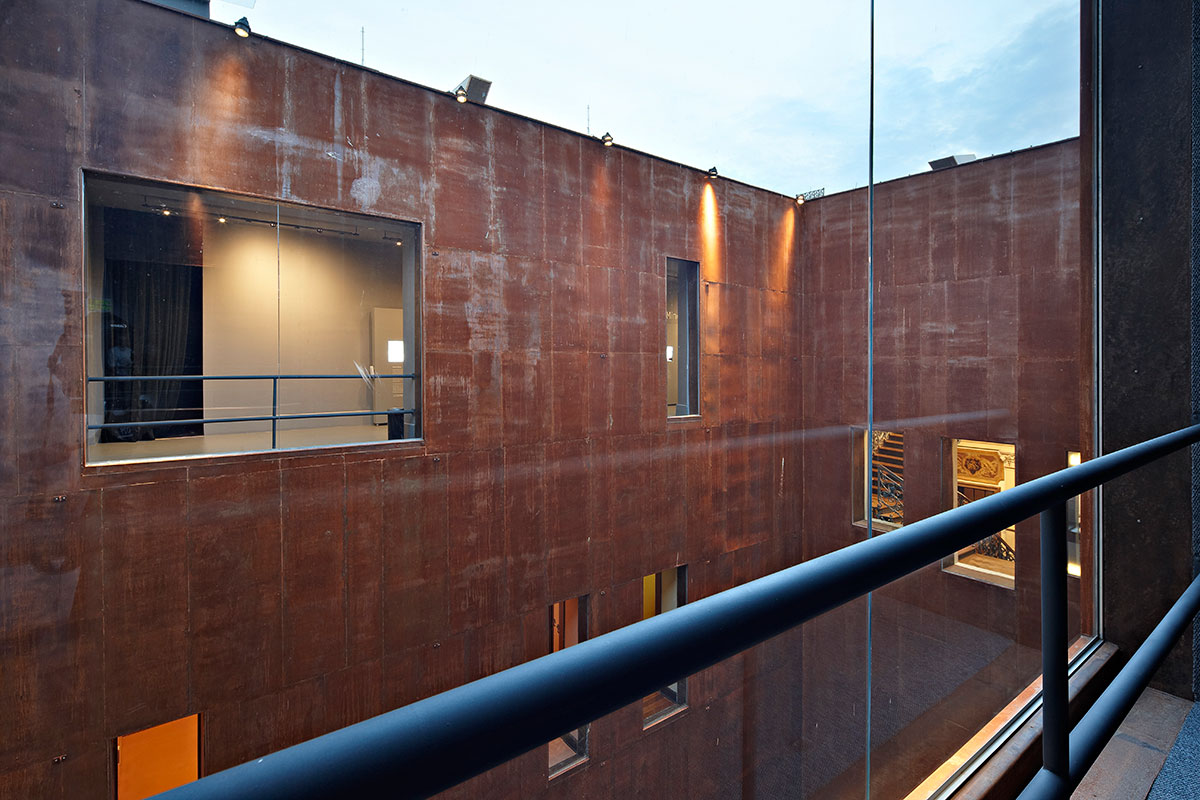
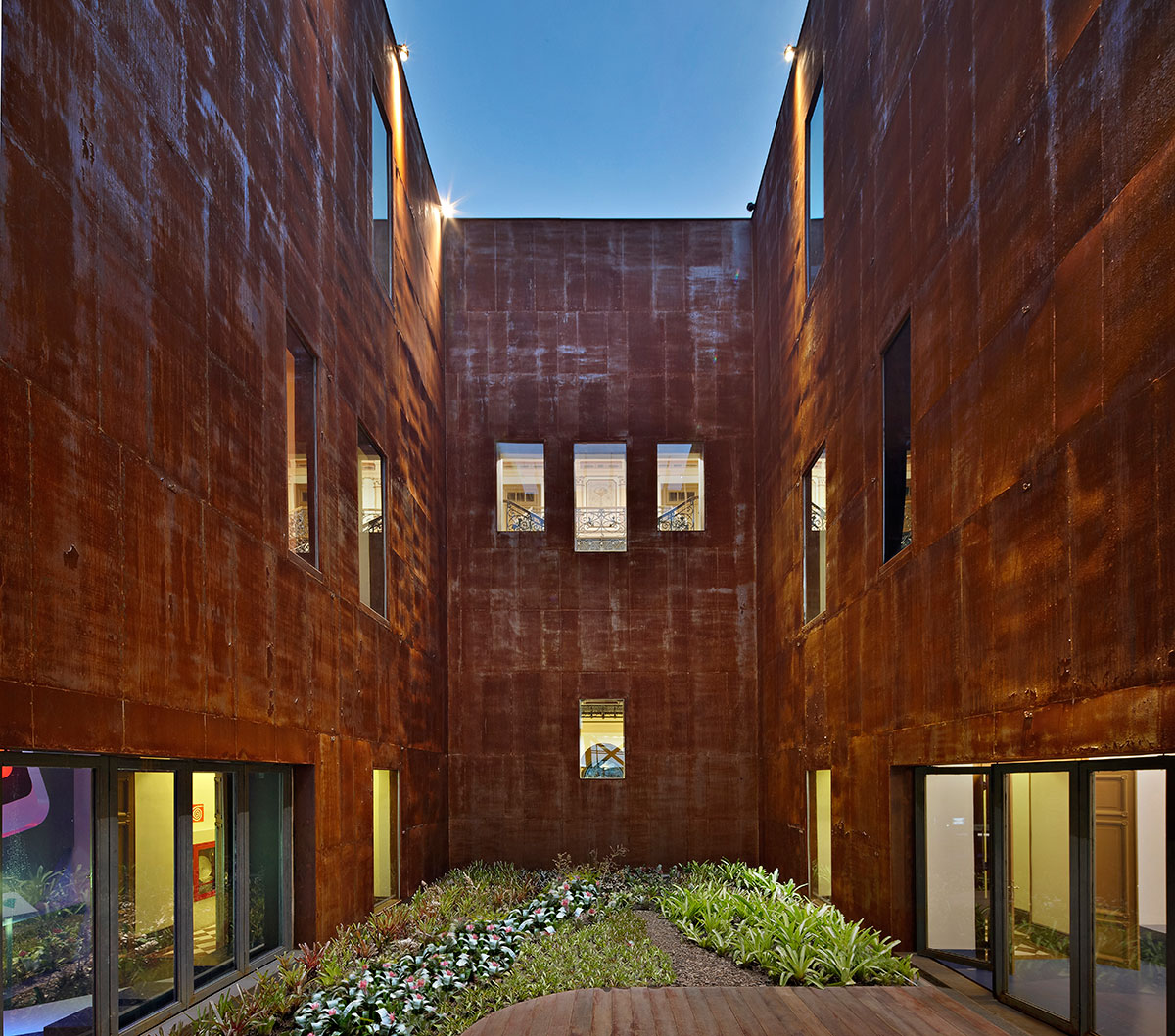
Finally, the designers understand, in the conception of this proposal, that design actions should follow the assumptions of the philosopher Hans-Georg Gadamer, according to which the meaning of inhabiting architecture is not found in the built work or in the subject, but in the fusion of both. Just like society, which changes depending on equally changing desires and needs, taking into account its history, architecture can change to meet new demands. In this case, it is even better that contemporary interventions occur to emphasize the quality of what appears to be old, such as the internal courtyard.
