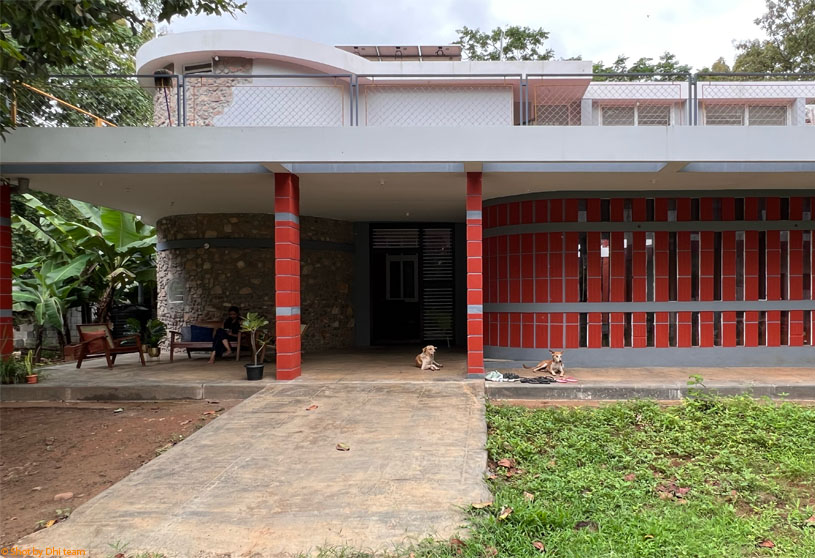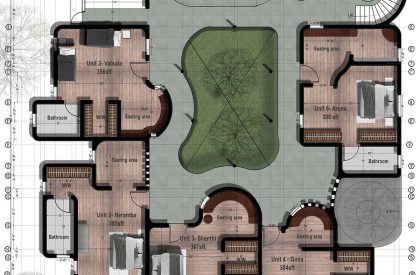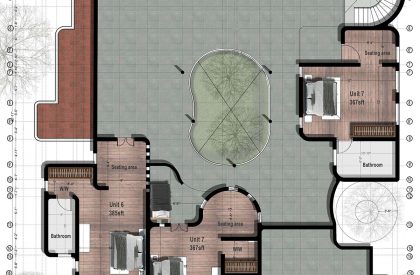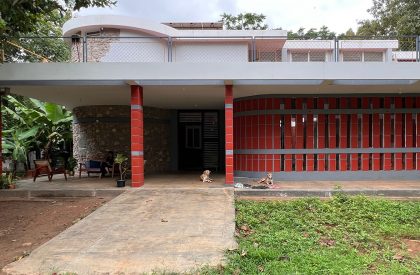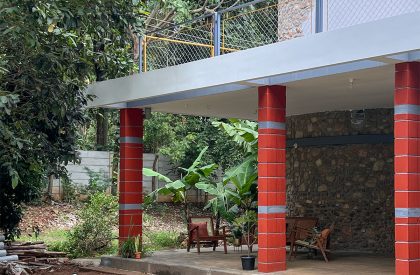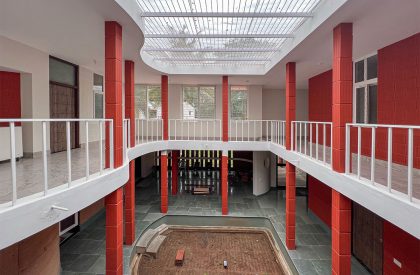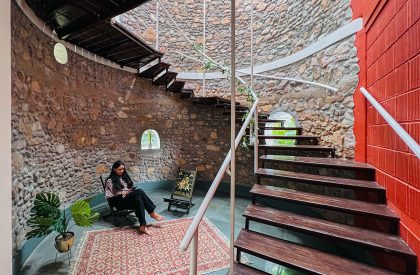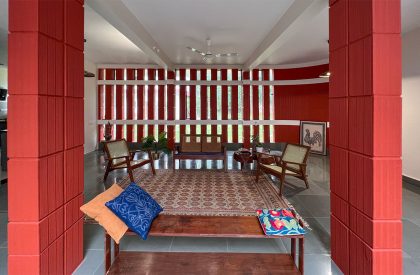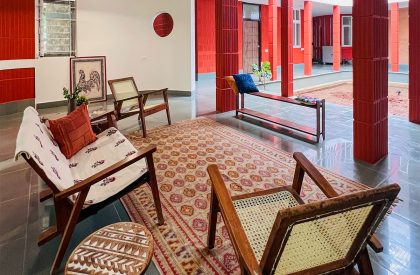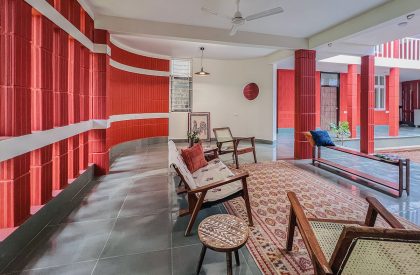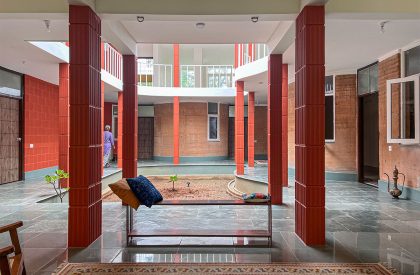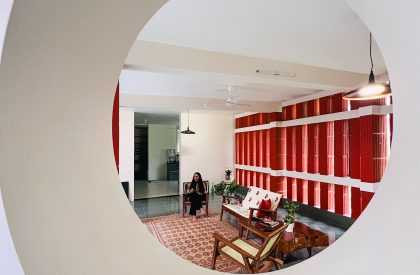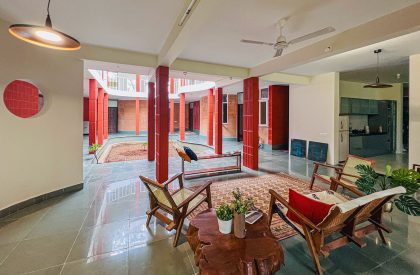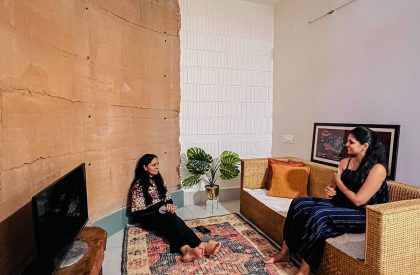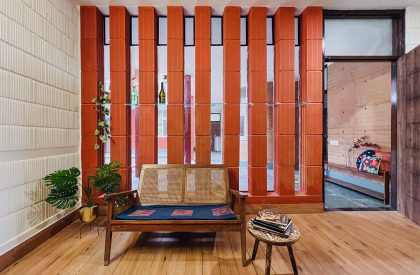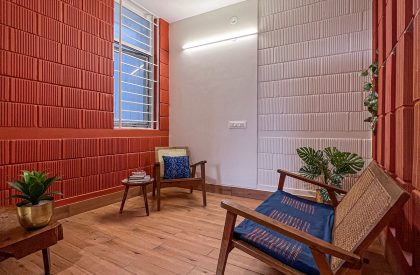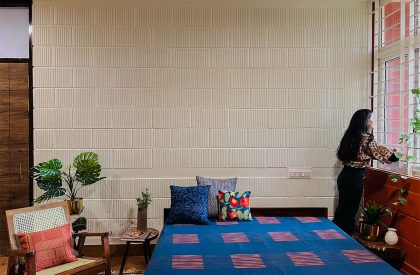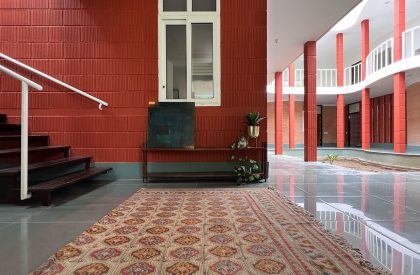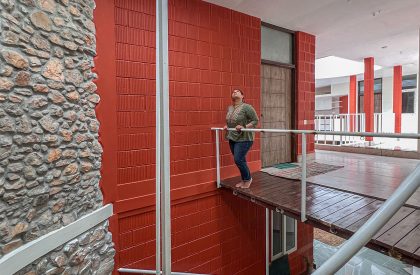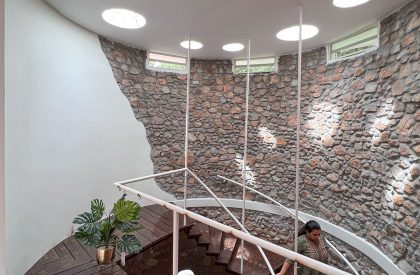Excerpt: Shastry Mane by DHI Architecture | Design | Living, is a residence that seamlessly integrates various materials and finishes to showcase its structural adaptability and fluidity. The project emphasizes local microclimates and thermal efficiency by using clay blocks that regulate indoor temperatures and ensure comfort. Incorporating numerous openings and a central courtyard contributed to maintaining a well-ventilated and comfortable living environment.
Project Description
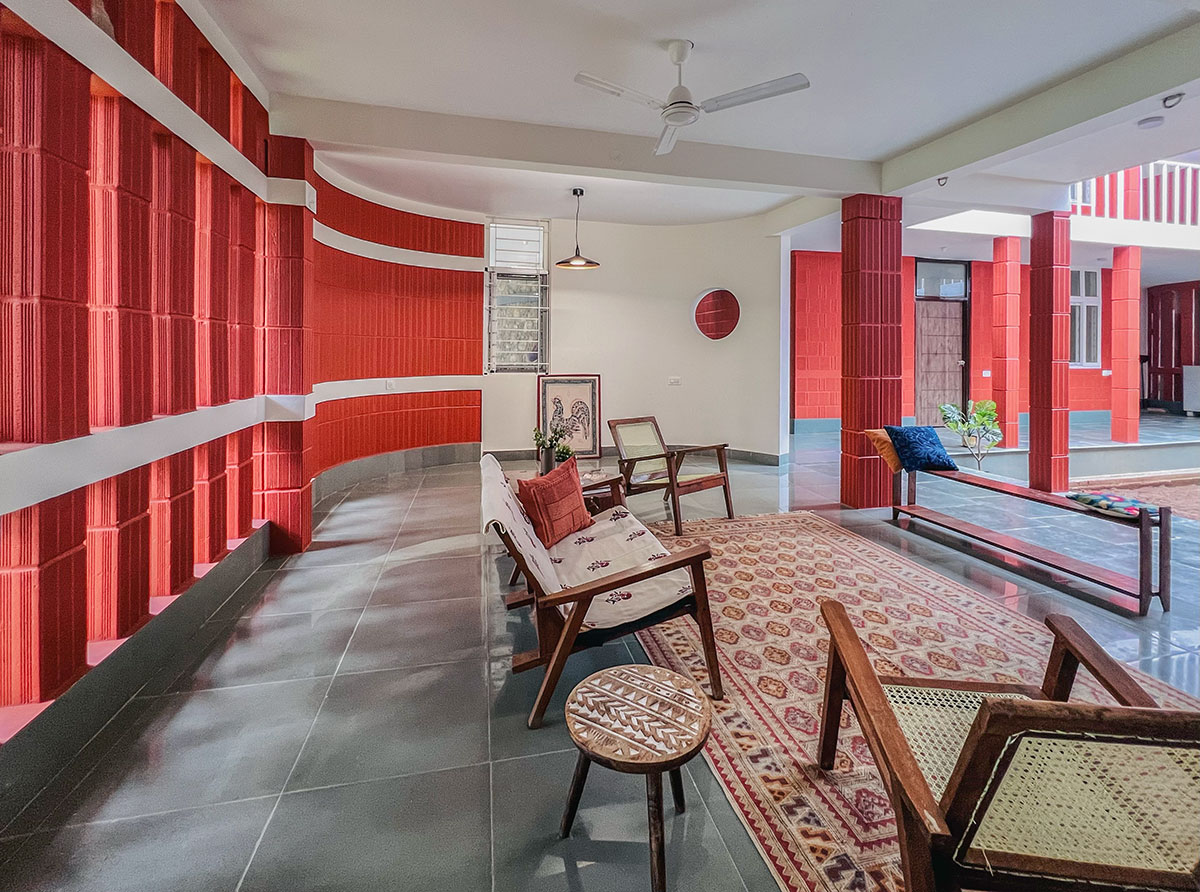
[Text as submitted by architect] Nestled amidst the serene greenery of a family farmland off Kanakpura Road in Bangalore, Shastry Mane stands as a unique residential project that beautifully encapsulates the dream of seven siblings who shared a vision of spending their years together. What sets this project apart is the remarkable collaboration and collective effort it represents, as the clients themselves, all engineers, assumed the responsibility for both the structural design and execution.
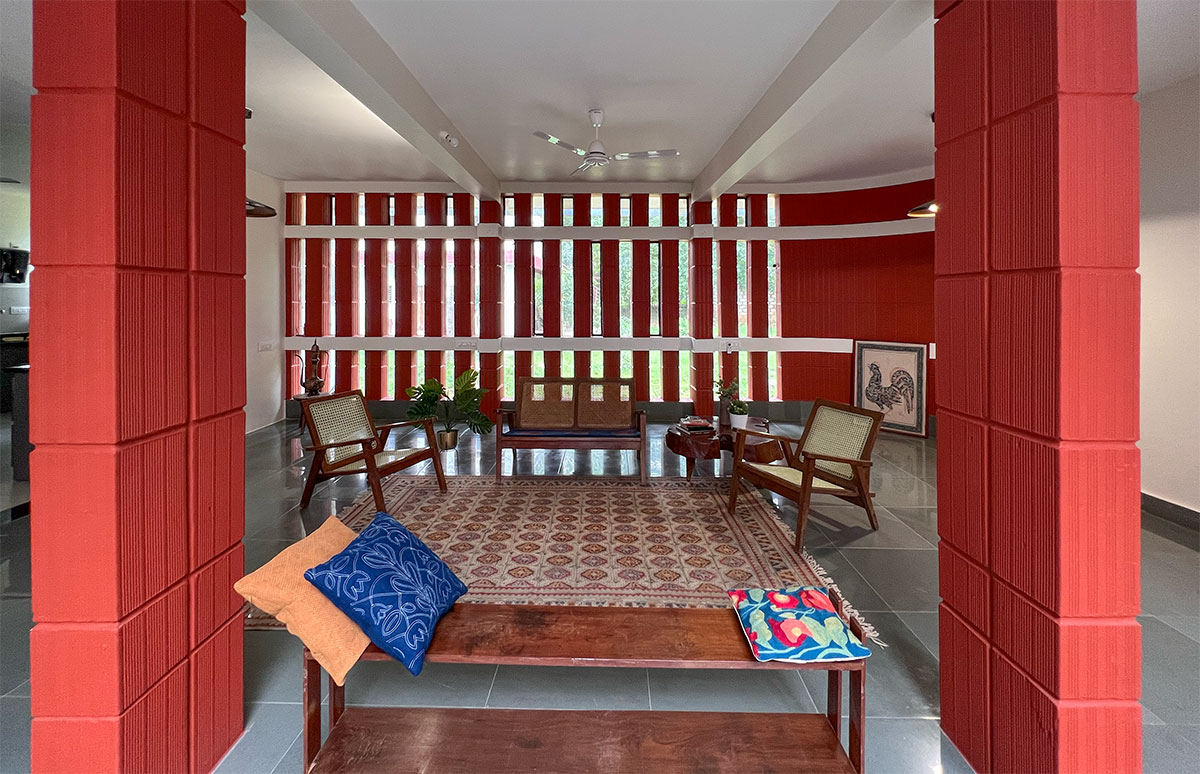
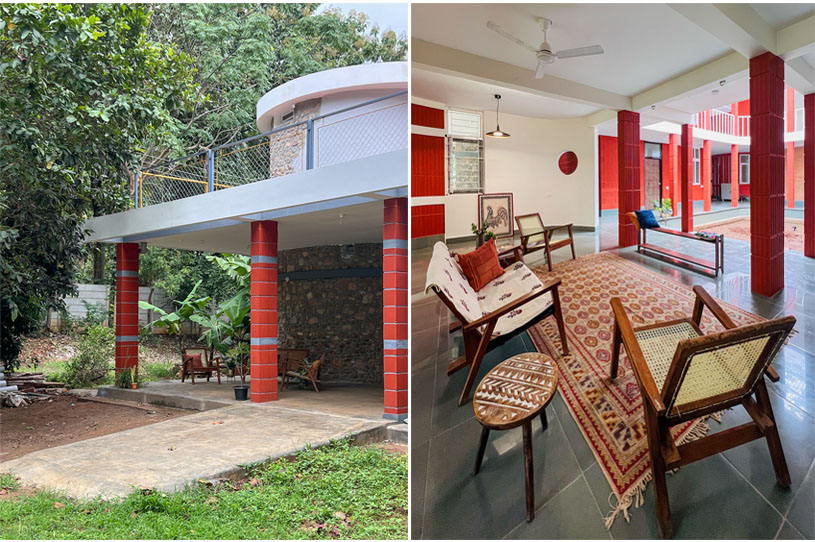
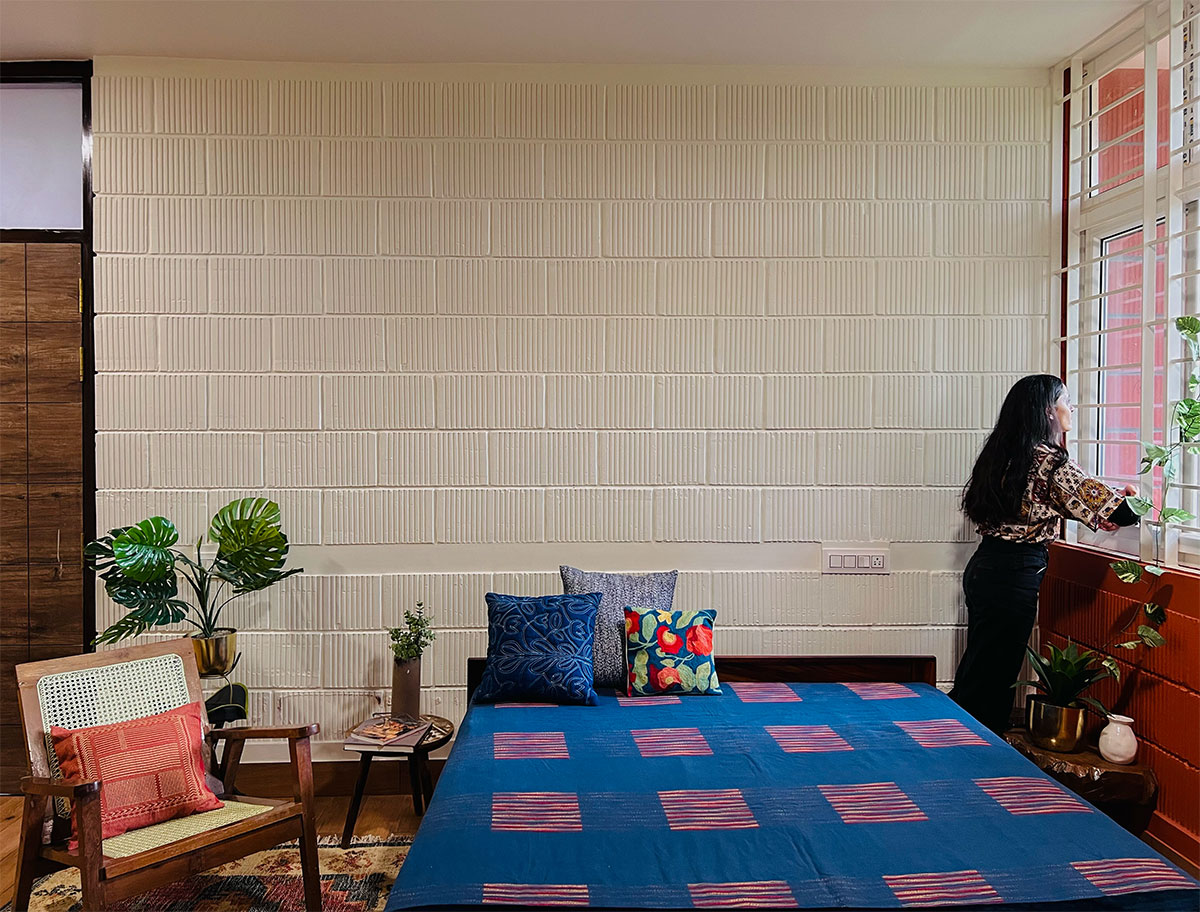
The central challenge faced in crafting the Shastry Mane was the need to ensure that each of the seven siblings could enjoy their private sanctuaries without compromising the overall spatial footprint. To address this, the design ingeniously fashioned individual living units for each sibling. These units were thoughtfully composed to include a sitting area, a sleeping area, a walk-in wardrobe, and an en-suite bathroom.
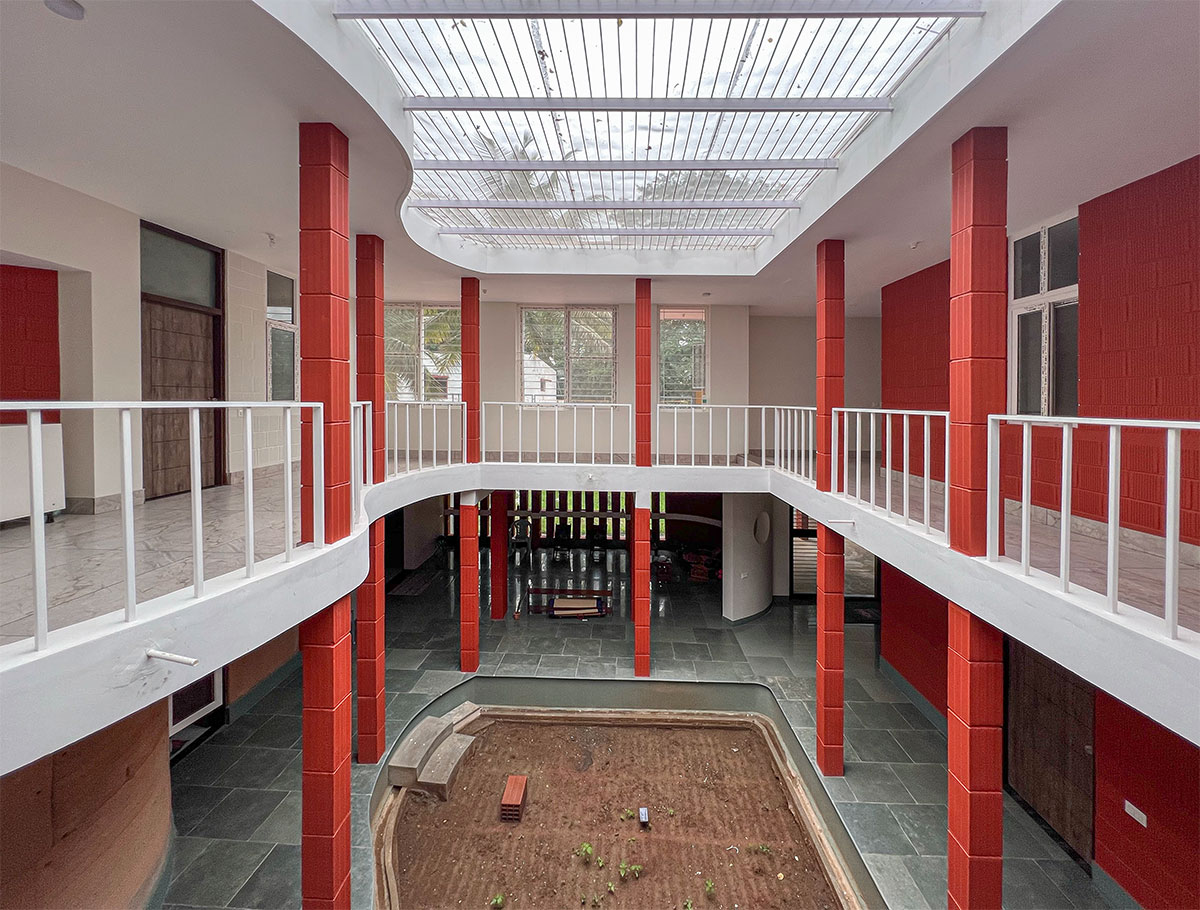
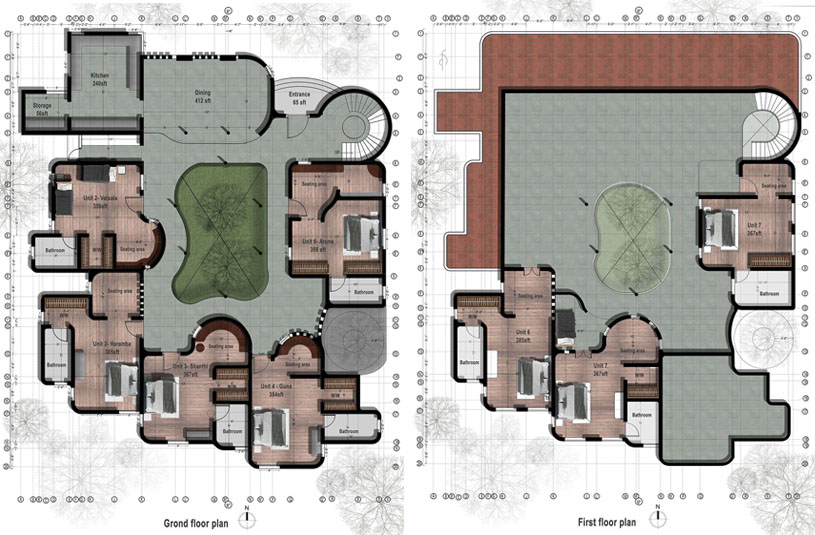
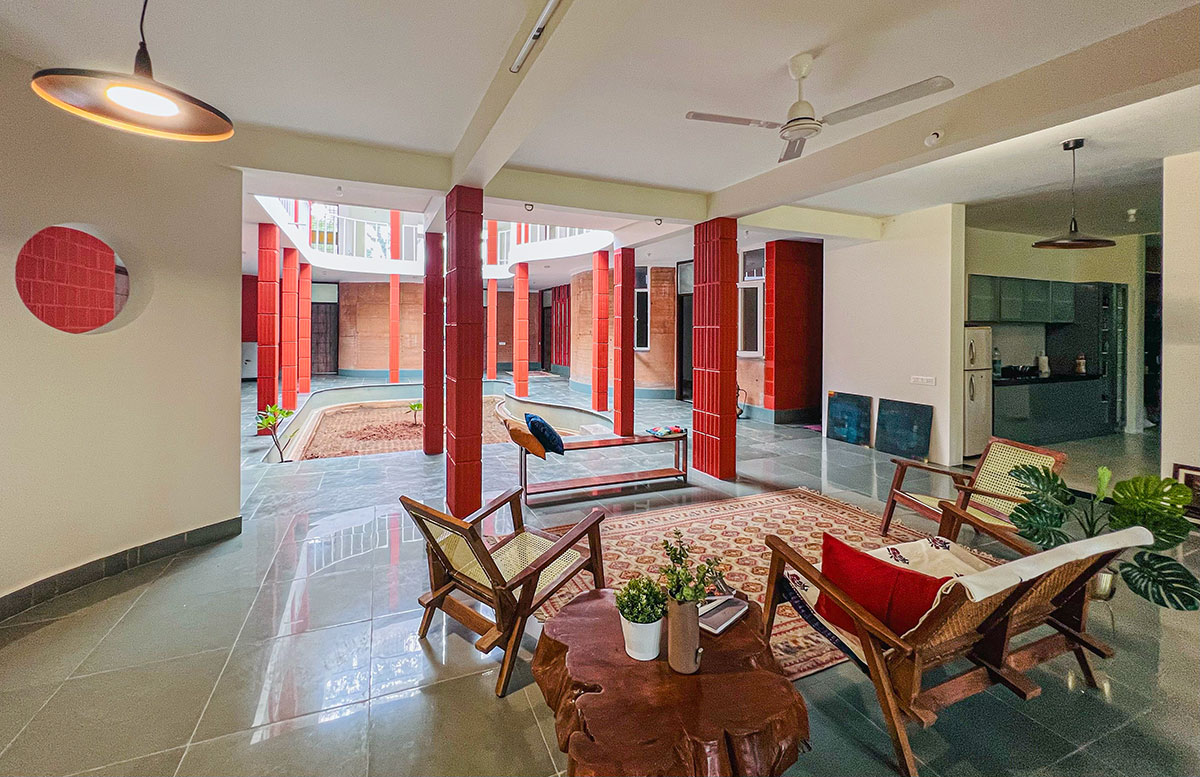
Among the intricate tapestry of individuality, shared spaces emerged as a vital component that helped bind the family even closer. The central courtyard, serving as the fulcrum of the project, not only interconnected all the living units but also transformed into a lush garden, resonating with the family’s collective passion for horticulture.
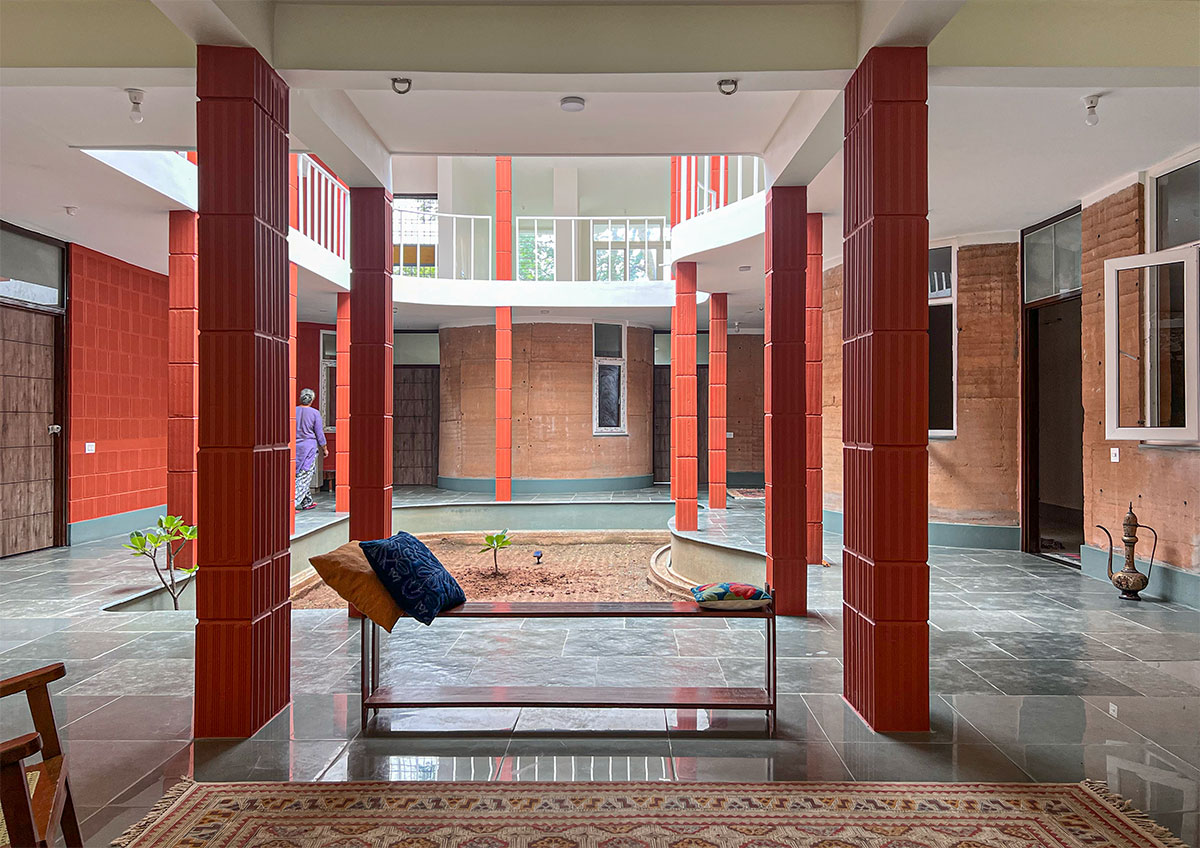
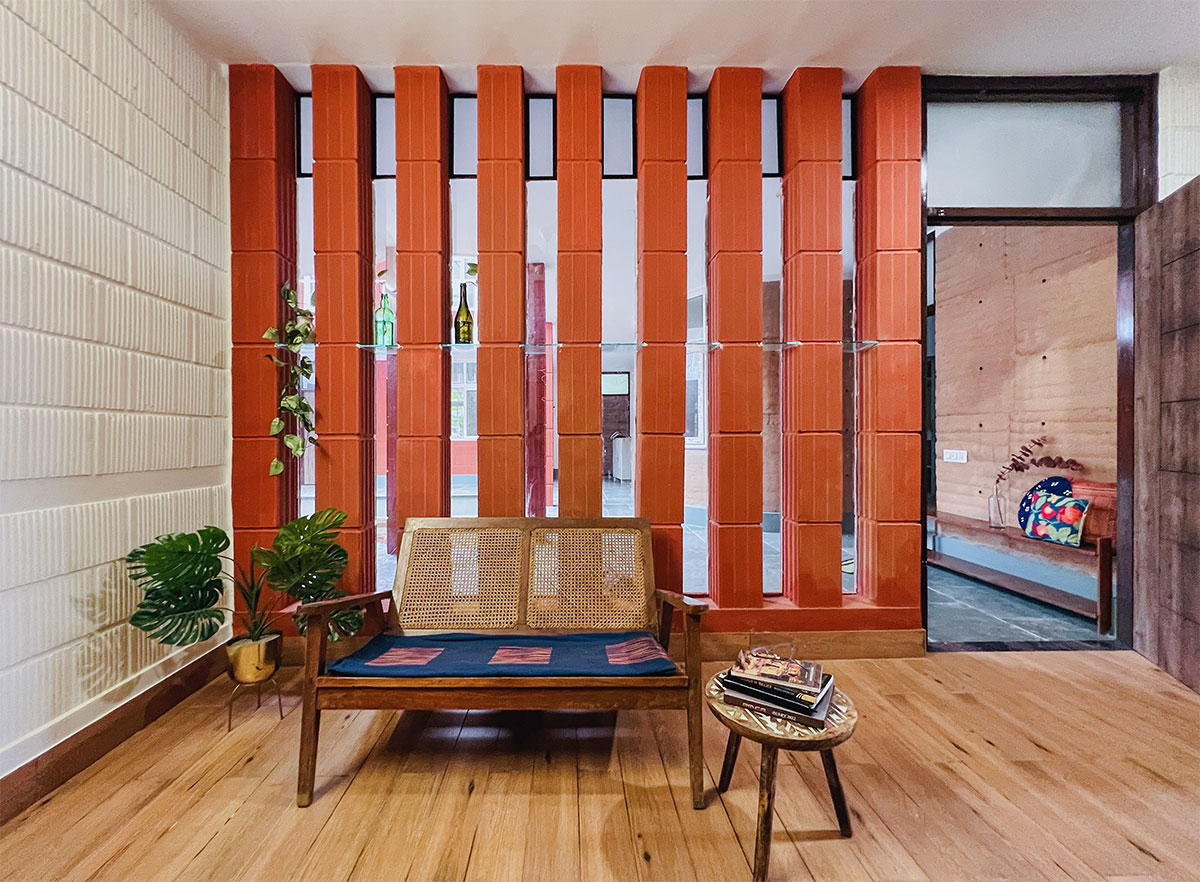
This courtyard provided open space and security, crucial considerations for the elderly family members. The expansive kitchen, meticulously designed to facilitate multiple concurrent cooking activities, upheld the family’s tradition of culinary togetherness and could effortlessly cater to a wide range of dietary preferences.
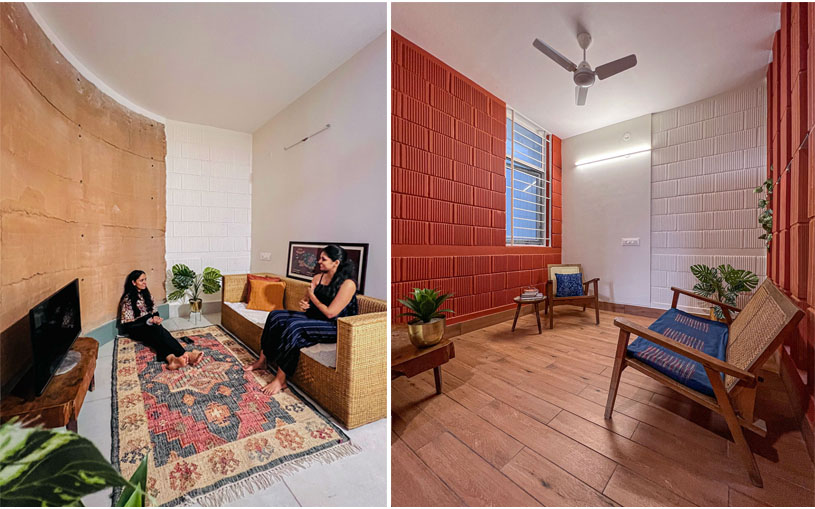
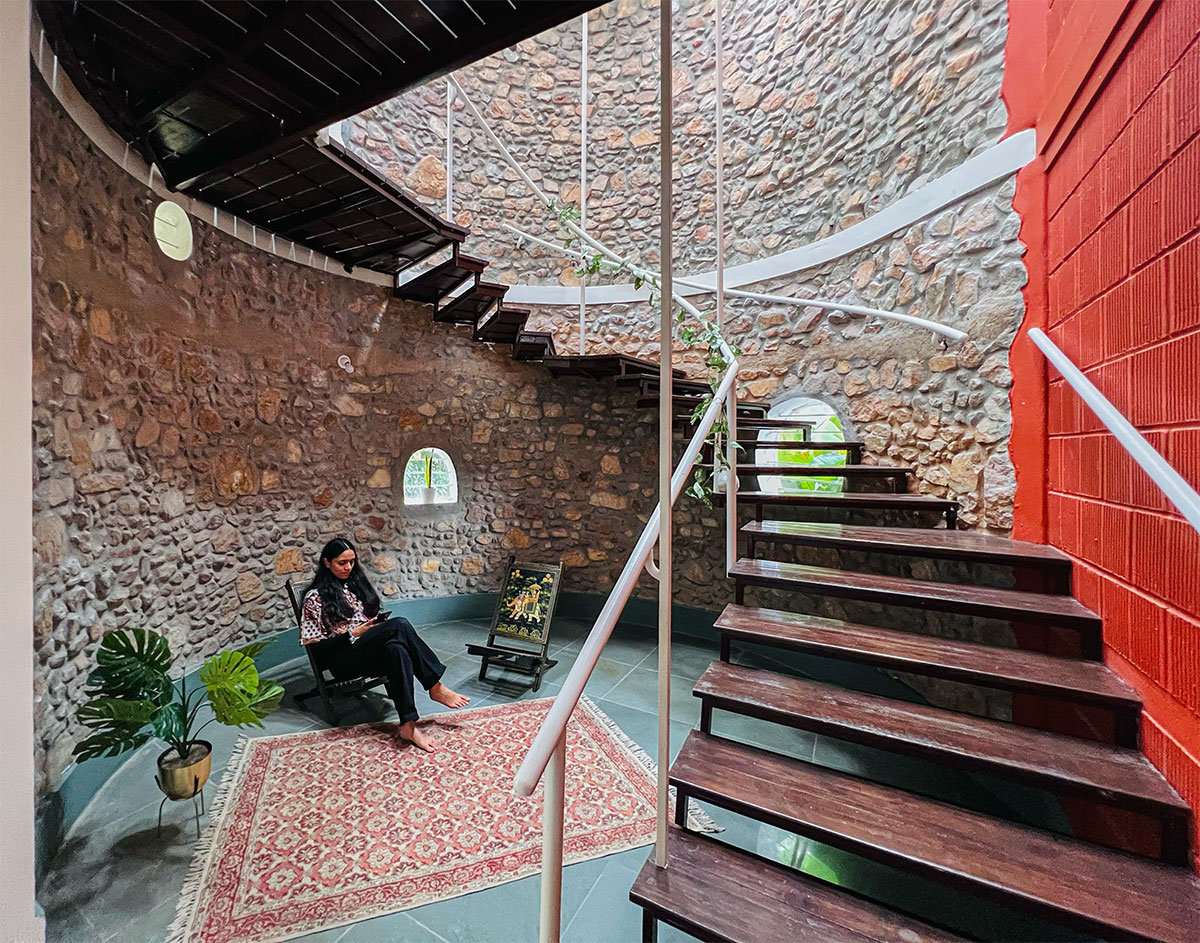
The true essence of Shastry Mane lies in its structural adaptability and fluidity. While most of the siblings shared similar needs, the design accommodated a diverse array of tastes and preferences. Various finishes and materials seamlessly integrated into the design, with the incorporation of rammed earth walls in one living unit exemplifying this flexible approach.
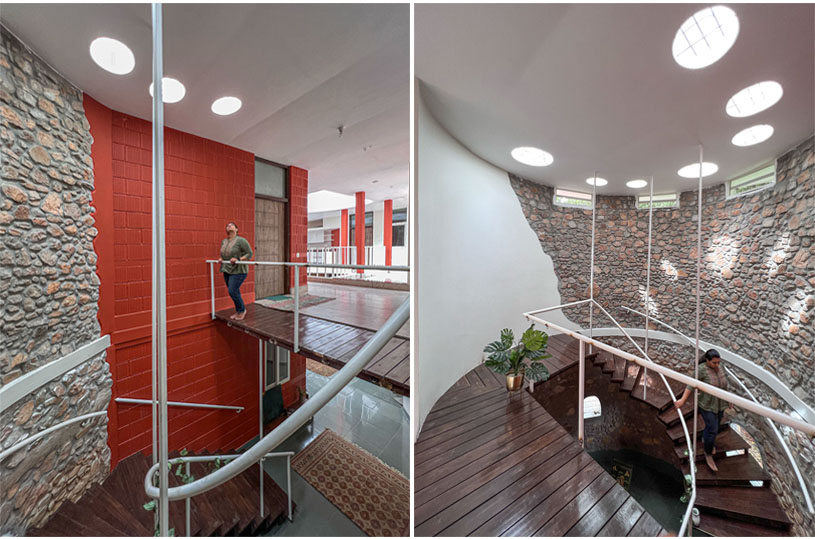
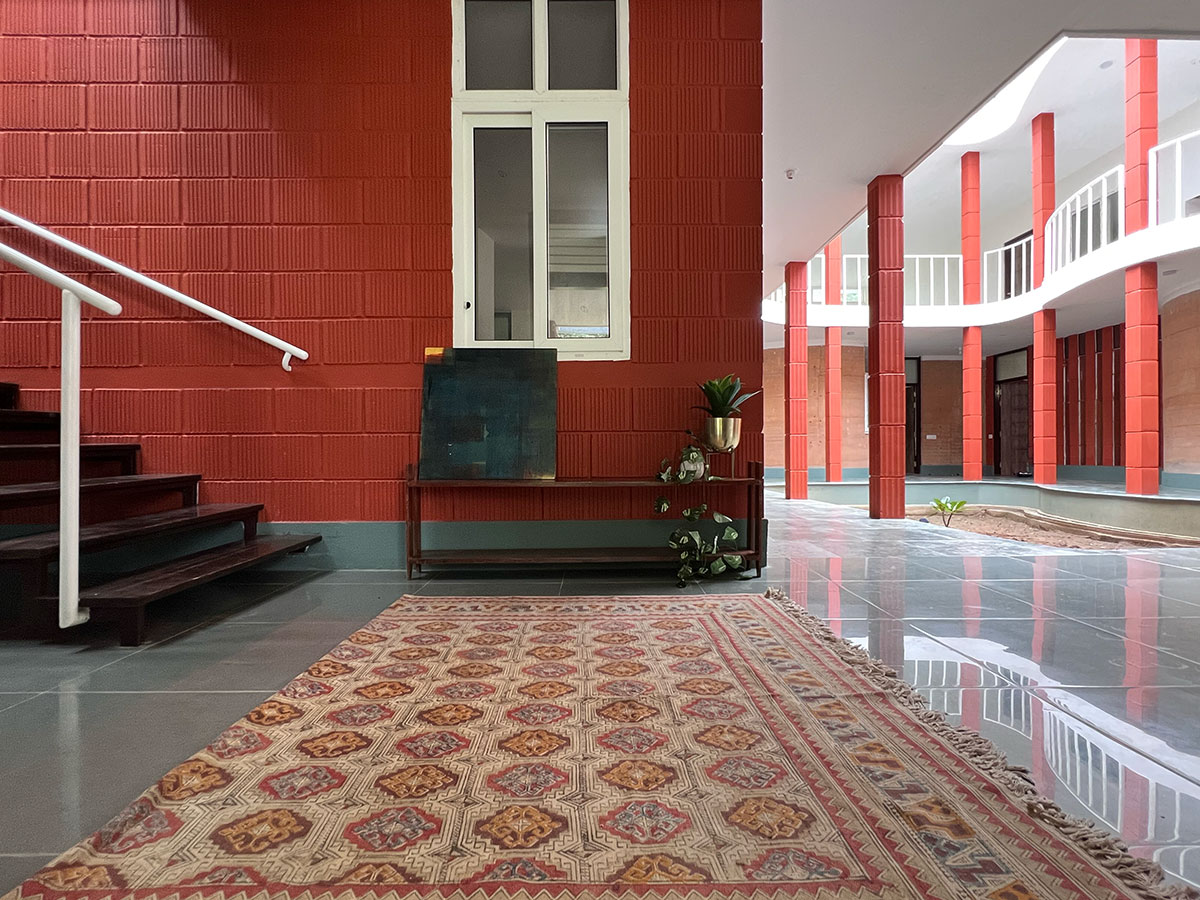
Sustainability remained a paramount consideration throughout the entire design process. Special emphasis was placed on local microclimates and thermal efficiency. The use of clay blocks played a pivotal role in regulating indoor temperatures and ensuring comfort. The numerous openings and the central courtyard collectively contributed to maintaining a well-ventilated and comfortable living environment.
