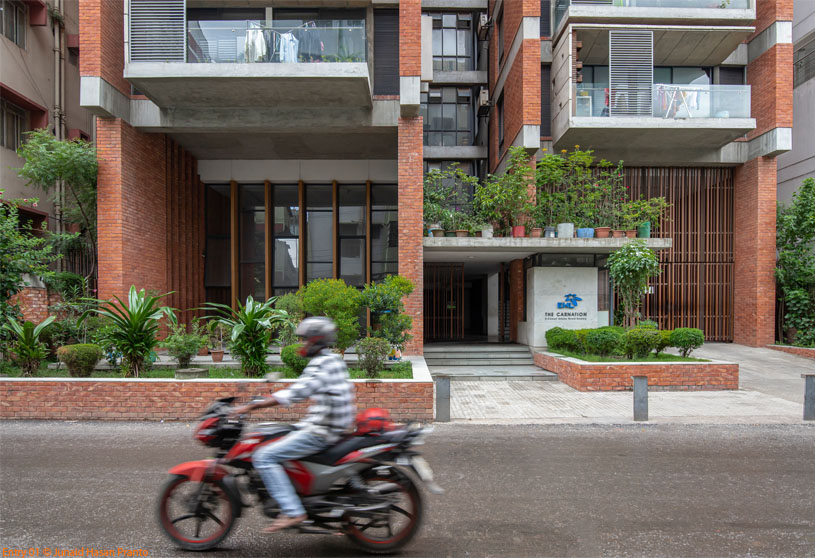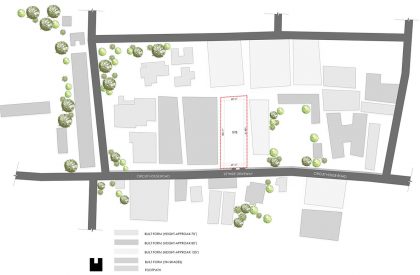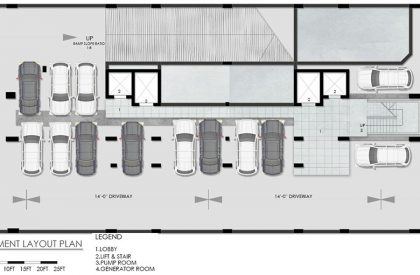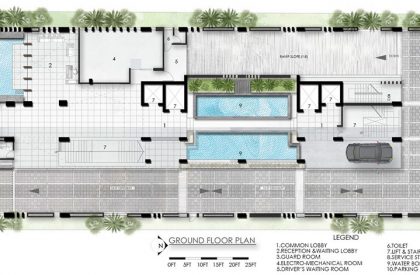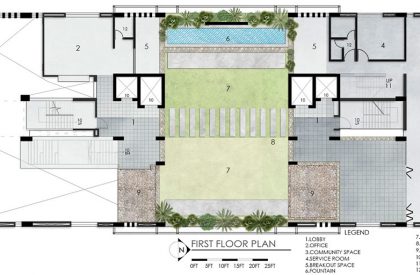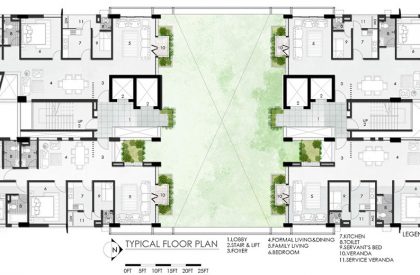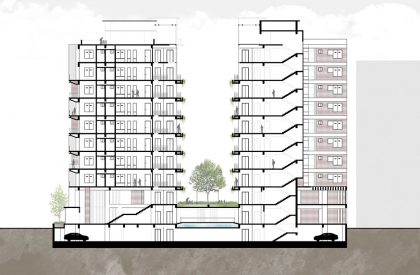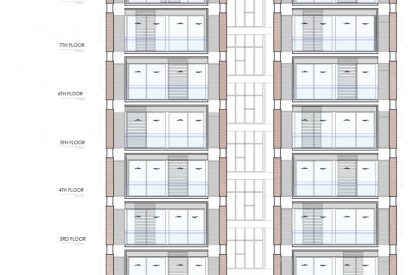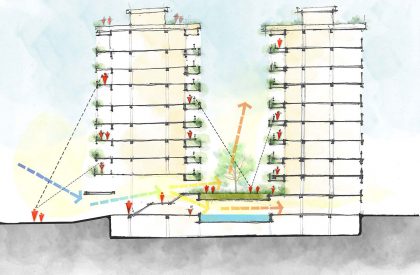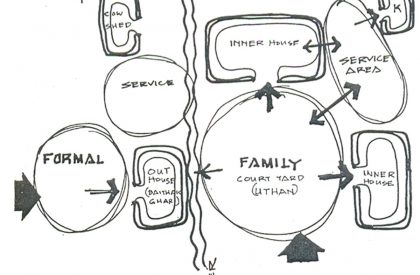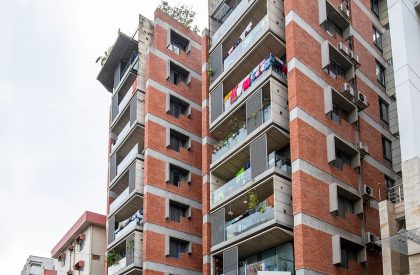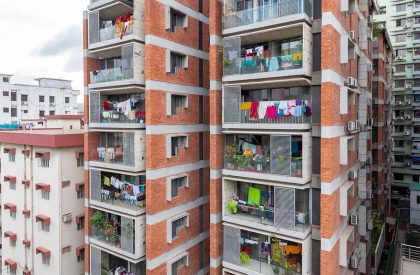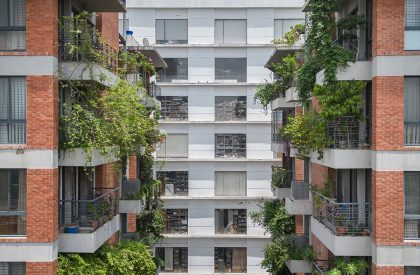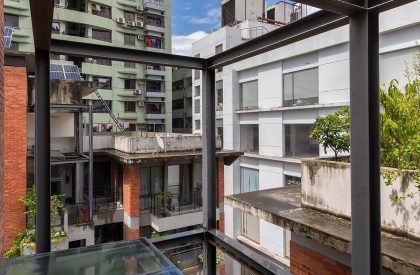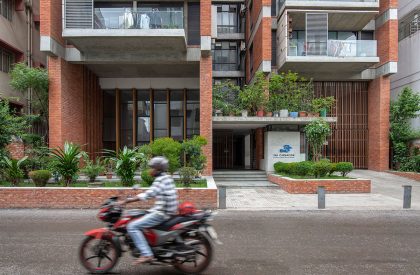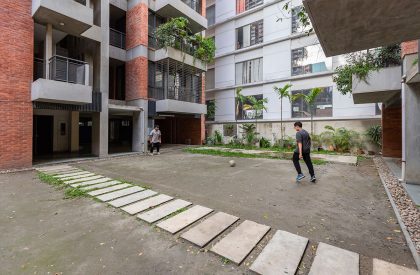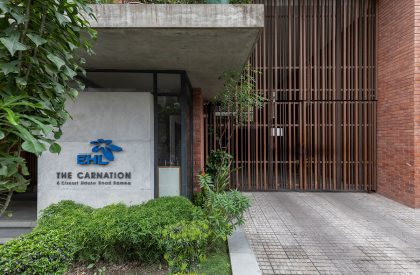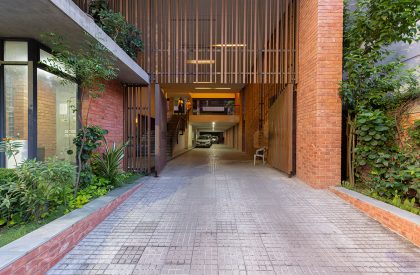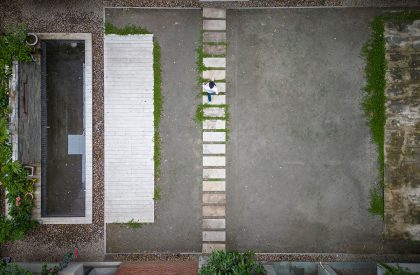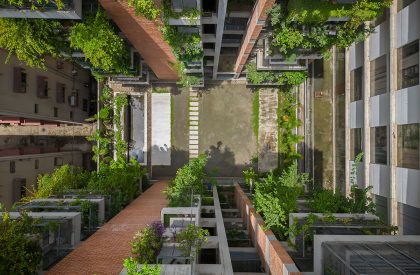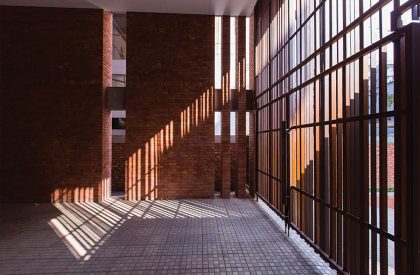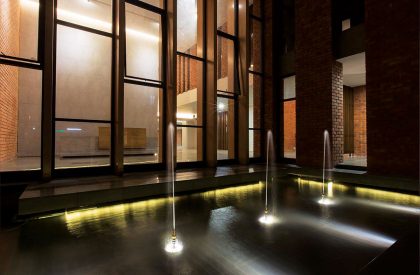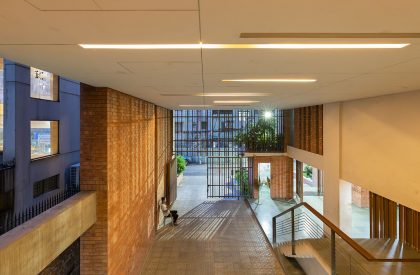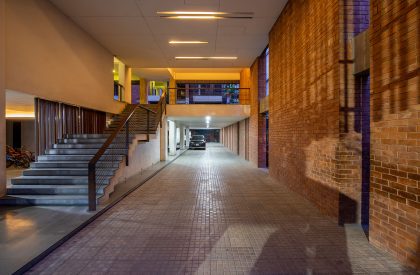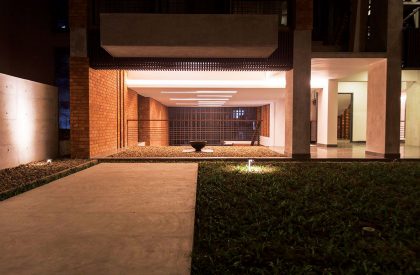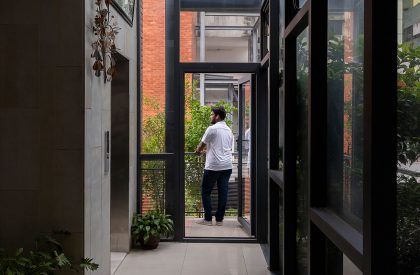Excerpt: ‘The Carnation, Demonstration of Urban Courtyard’ by Sthapotik is an architecture project that attempts to recreate the lost courtyard-house model of living in Dhaka’s densely built urban scenario. The project, inspired by indigenous house-building ideas, features a courtyard, natural light, communal living, and privacy-based zoning. The four housing units are grouped in two, providing an informal space for residents, safe play, and intimate recreational spaces.
Project Description
[Text as submitted by architect] The Carnation, A Demonstration of The Urban Courtyard, is an apartment complex, located in the 5, Circuit House, Baily Road, Dhaka, Bangladesh. The client is the pioneer housing developer Eastern Housing Ltd, (EHL).
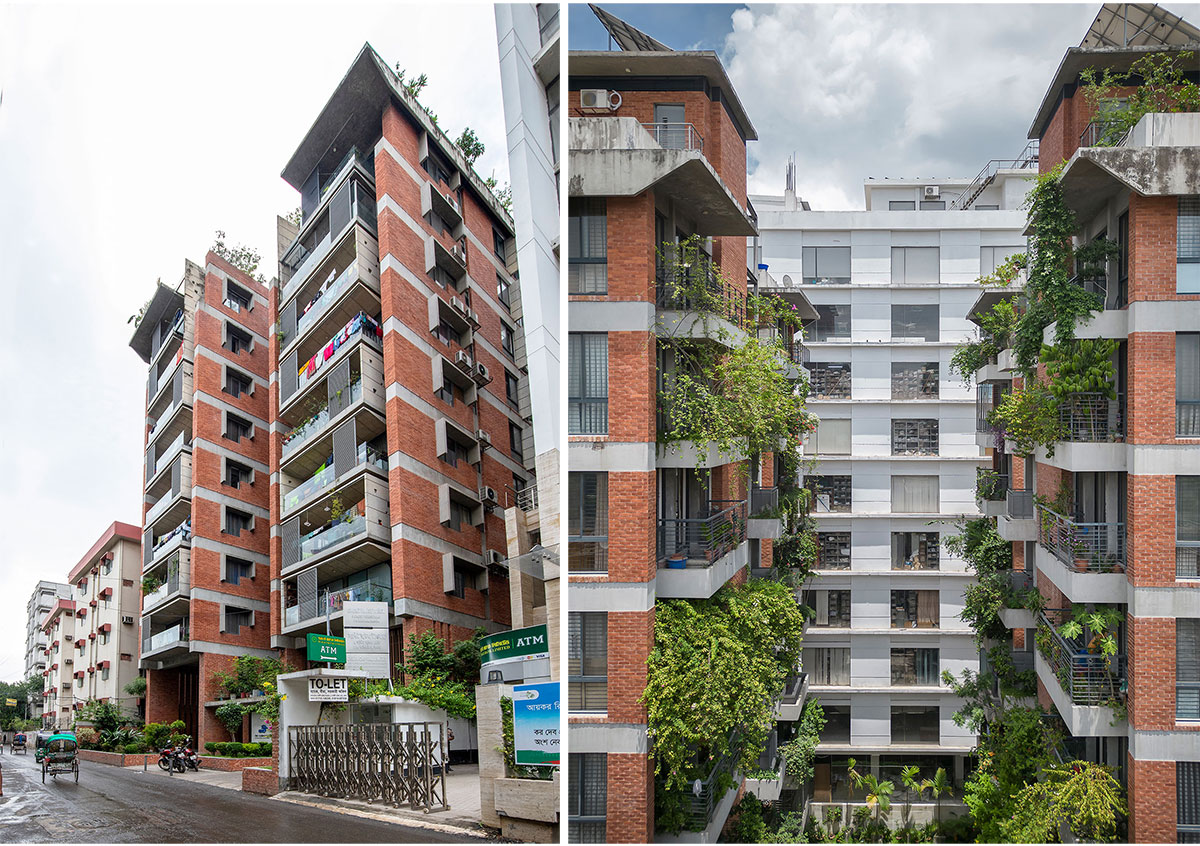

In the vernacular architecture of Bengal, the ‘Home’ is always constituted with courtyards. Bengal huts are composed around the court in the center. The story of every house evolves around this court, where the children grow, the family interacts, and daily activities happen.

In the modern cityscape of Dhaka, the question of housing for a huge population is generally answered by multistoried congested apartments – which often fails to reflect climatic, social, and cognitive needs. Carnation, the residential apartment project by Sthapotik, is a modest attempt to recreate the lost courtyard-house model of living in Dhaka’s densely built urban scenario.



The complex comprises 4-unit dwelling apartments in the rectilinear plot in the heart of Dhaka. The project was highly inspired by the native indigenous house-building ideas- including the courtyard, natural light air provision, inspiring communal living, and regular privacy-based zoning in housing units. The four housing units were grouped in two and placed on both ends of a central courtyard. The court serves as an informal interaction space for the residents, safe playing, and an intimate recreational space for adults, especially women.

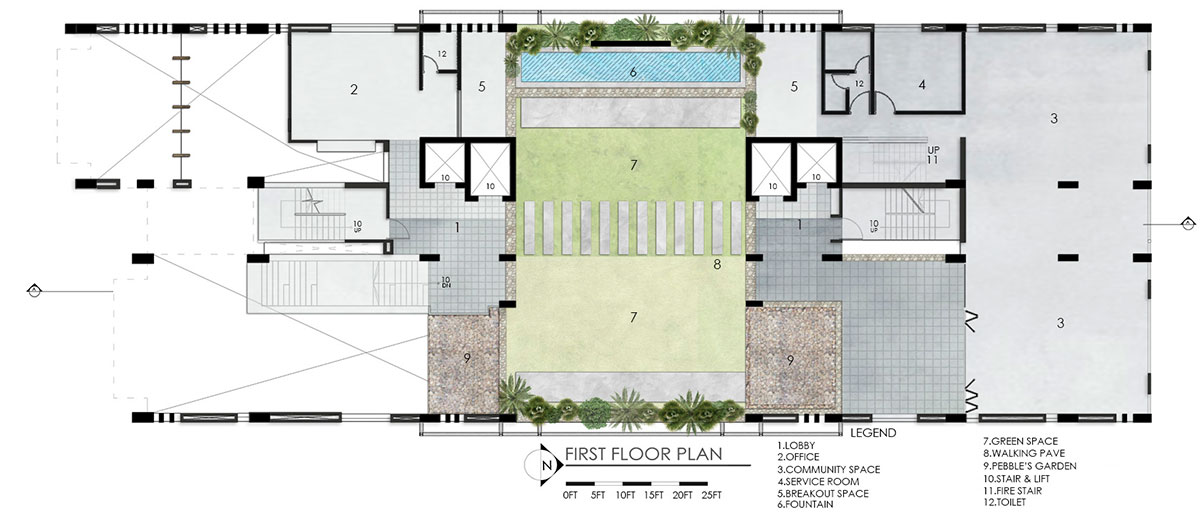

Multistoried apartments in Dhaka often suffer to create a dialogue with the streetscape and the ground floors are generally dark and underused. A lively circulation that invites visitors with a flow of different scales of spaces and stories sequentially is created at the ground level, waterbody and landscape paving of brick and stones enhance the aesthetic quality to provide usable space. The ‘extended verandah(balcony)’ on the streetside of each apartment along with the small urban green space tries to break the monotonous street view.


The apartment has a clear north-south orientation, hence taking advantage of clear ventilation and natural light for each apartment. The central court with water bodies provides the much-needed thermal comfort and microclimatic positives required by the tropical hot-humid climate. Privacy is a key consideration in Bangladesh residences; clear and simple zoning based on privacy settings in the housing units is evident where private spaces are placed in the peripheral areas and public areas are placed in front.
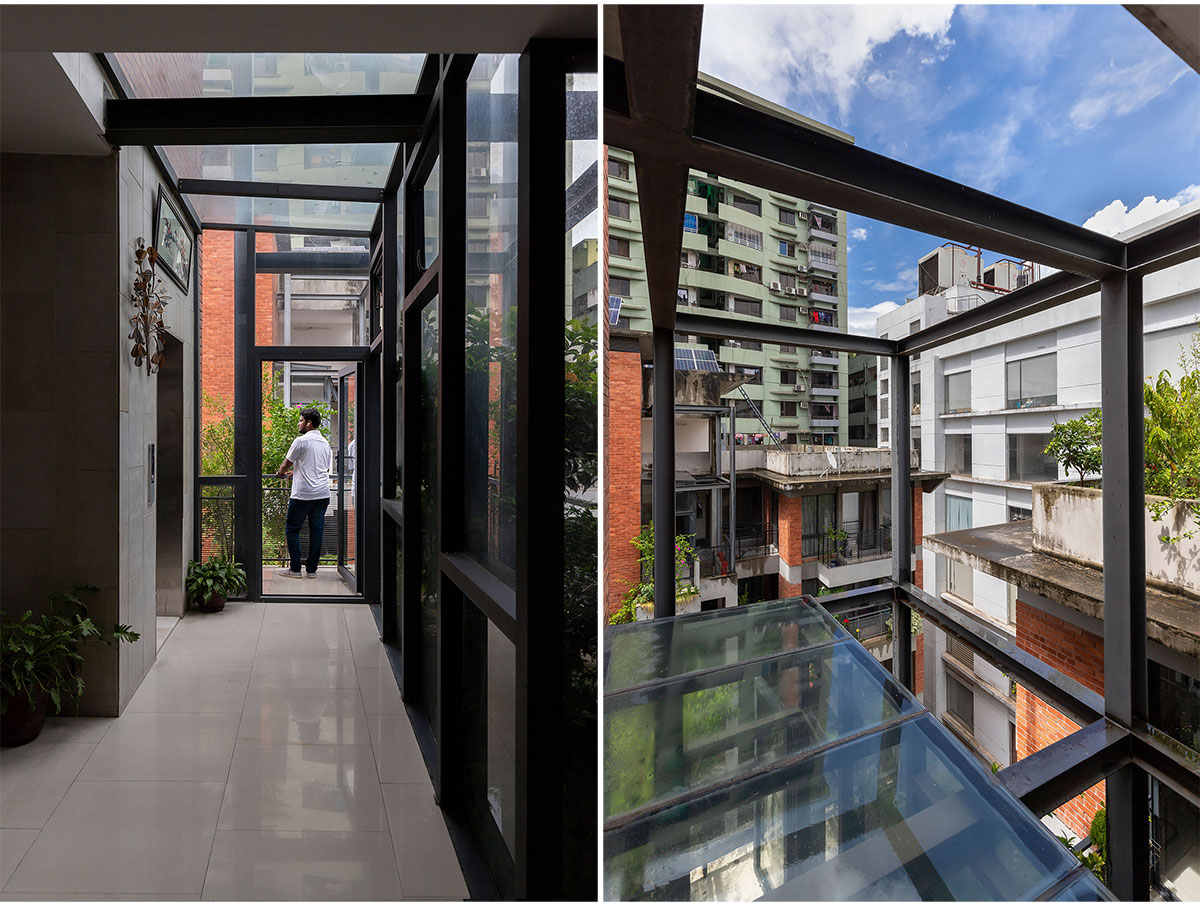


A rapid modern transformation is vivid in the urban appearance of Dhaka city which creates an obstacle between the internal space and external space. Lack of social interaction space became an alarming issue for the urban context. The target of this project was to develop the social interaction of the community through interconnected common spaces & circulation at different levels.


The characteristics of traditional concepts were analyzed from the old historical part of these cities that is rarely found now in apartment complexes. The internal open courtyard of this project demonstrates the concept of traditional outdoor spaces in a culturally, economically, and environmentally responsive way, which could be reintegrated in terms of the sustainability of apartment housing. Traditional architecture is still the source of inspiration to design environmentally and culturally responsive housing, which will contribute to improving the quality of life of the inhabitants.
