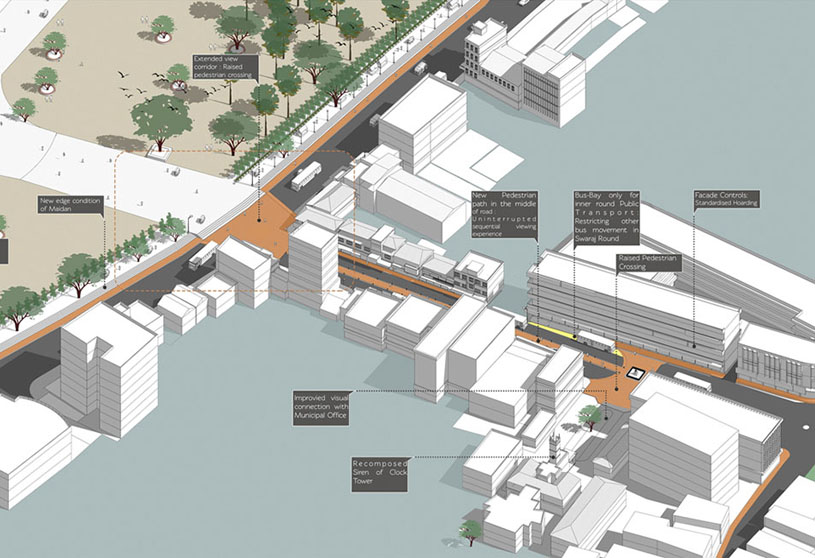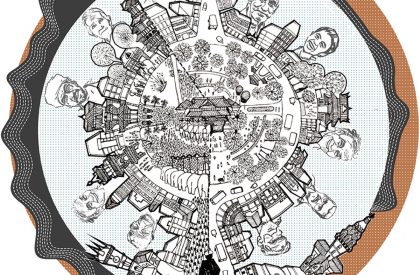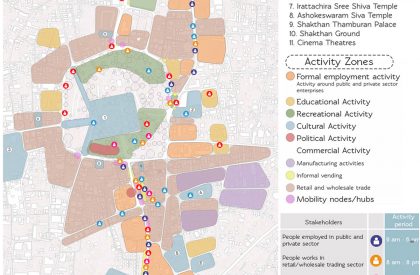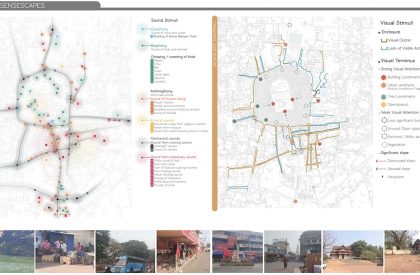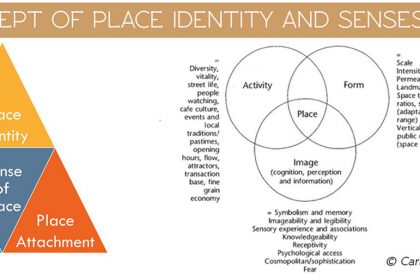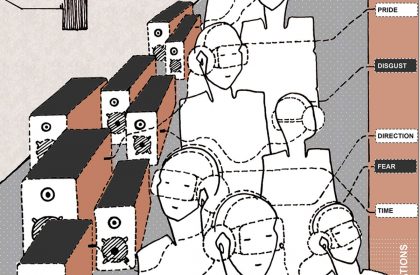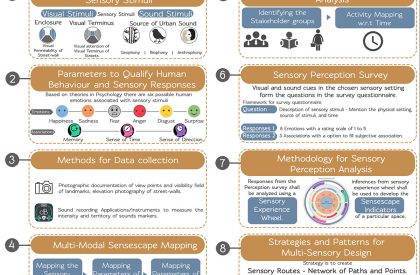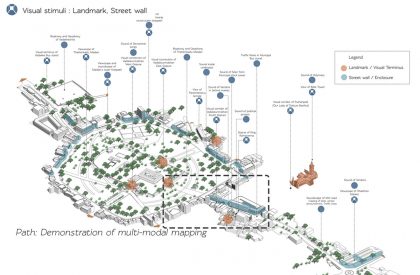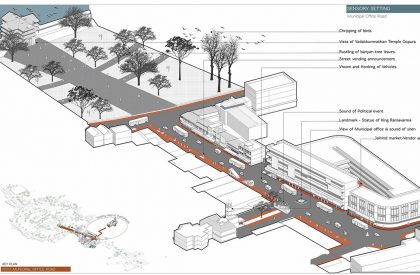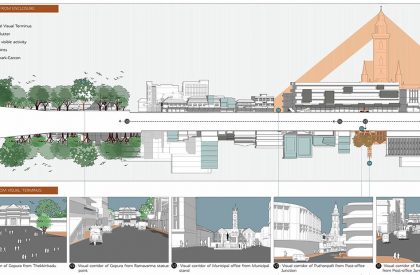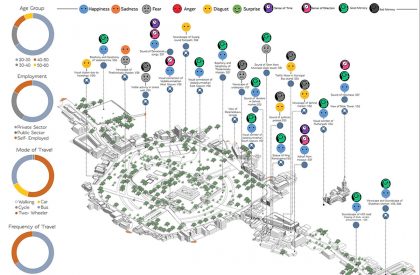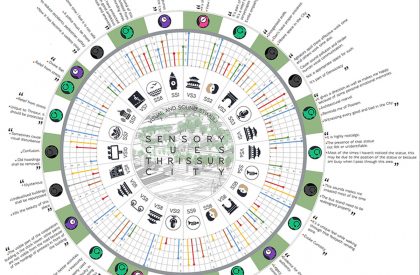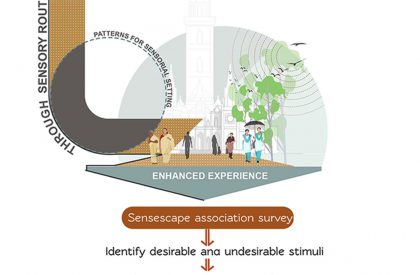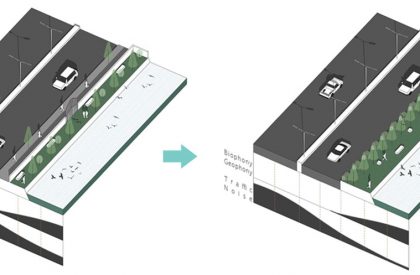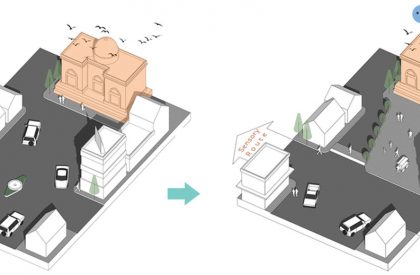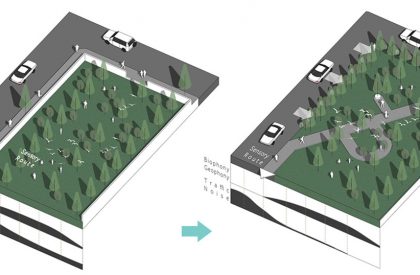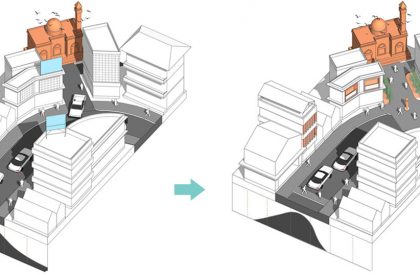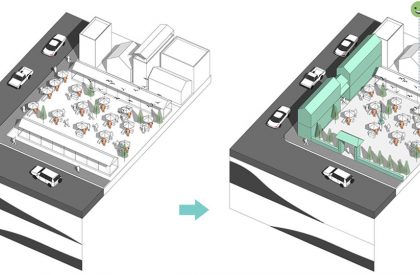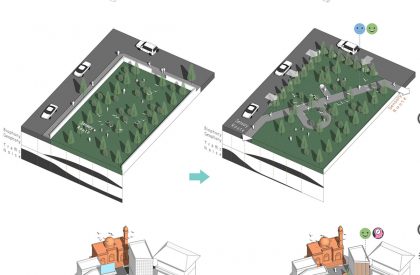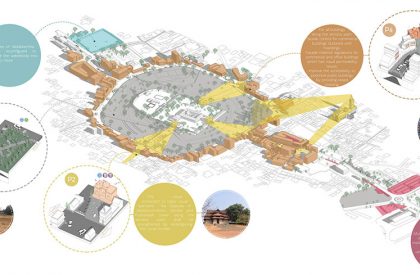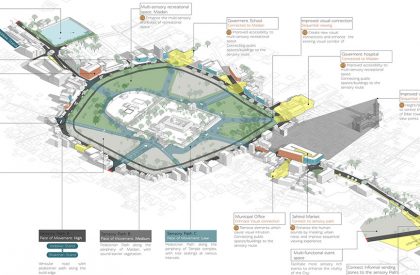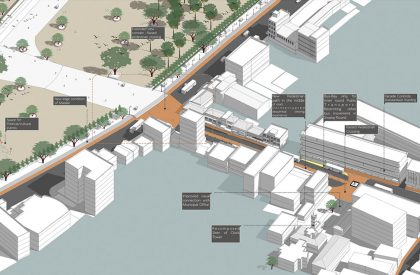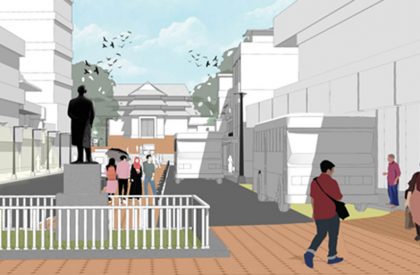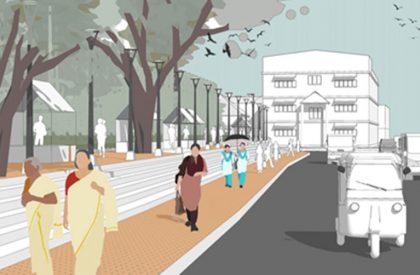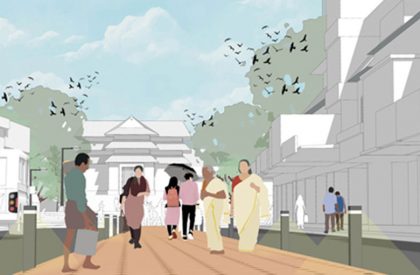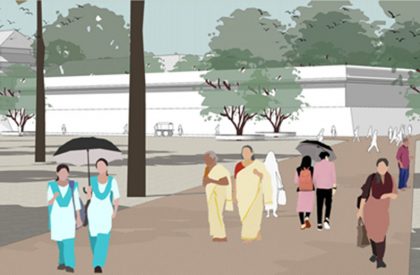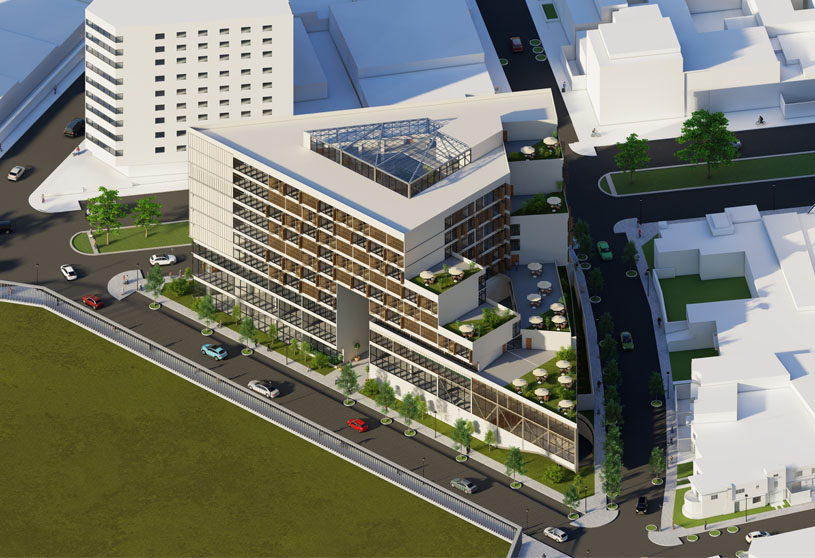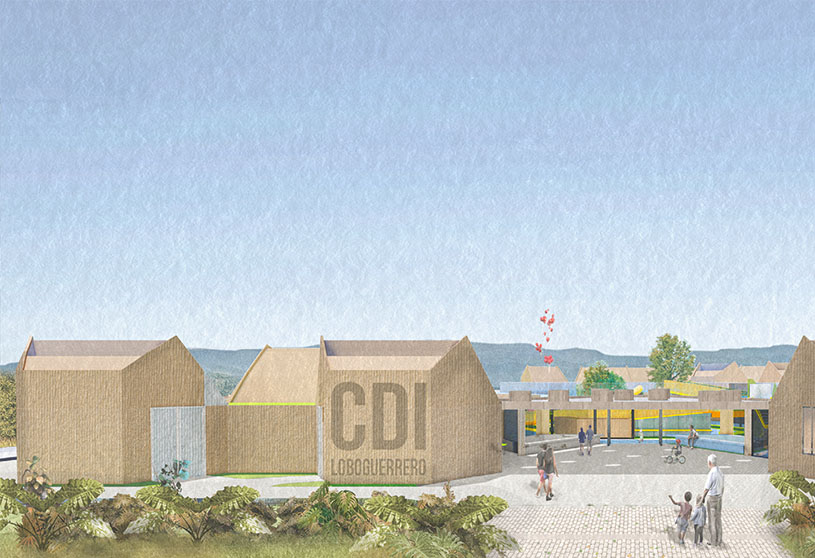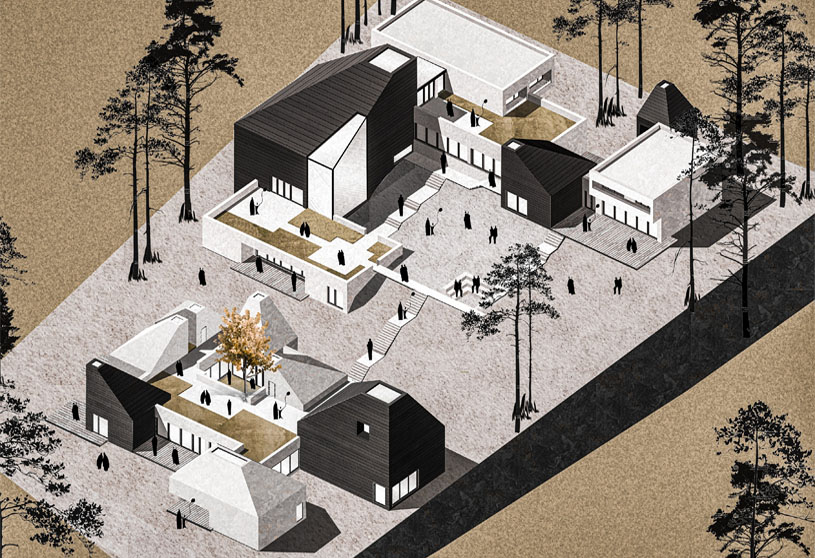Excerpt: Sensing the Invisible, an urban design thesis by Sreethu PR from RV College of Architecture, Bengaluru, intends to explore the sensory experience and associations that contribute to place identity in the historic core of Thrissur city. The thesis seeks to analyse the sensory experience and its associations with the people and develop a toolkit for documenting the multi-sensory attributes of the place.
Introduction: The perceptual dimension in urban design deals with the sensory perception of an environment and involves the gathering, organising, and making sense of sensory cues. received from the environment. The way in which people experience and associate with the sensory attributes of a given space affects their perception of the place. The sensory stimuli that are unique to a place contribute to the sensory identity of the place.
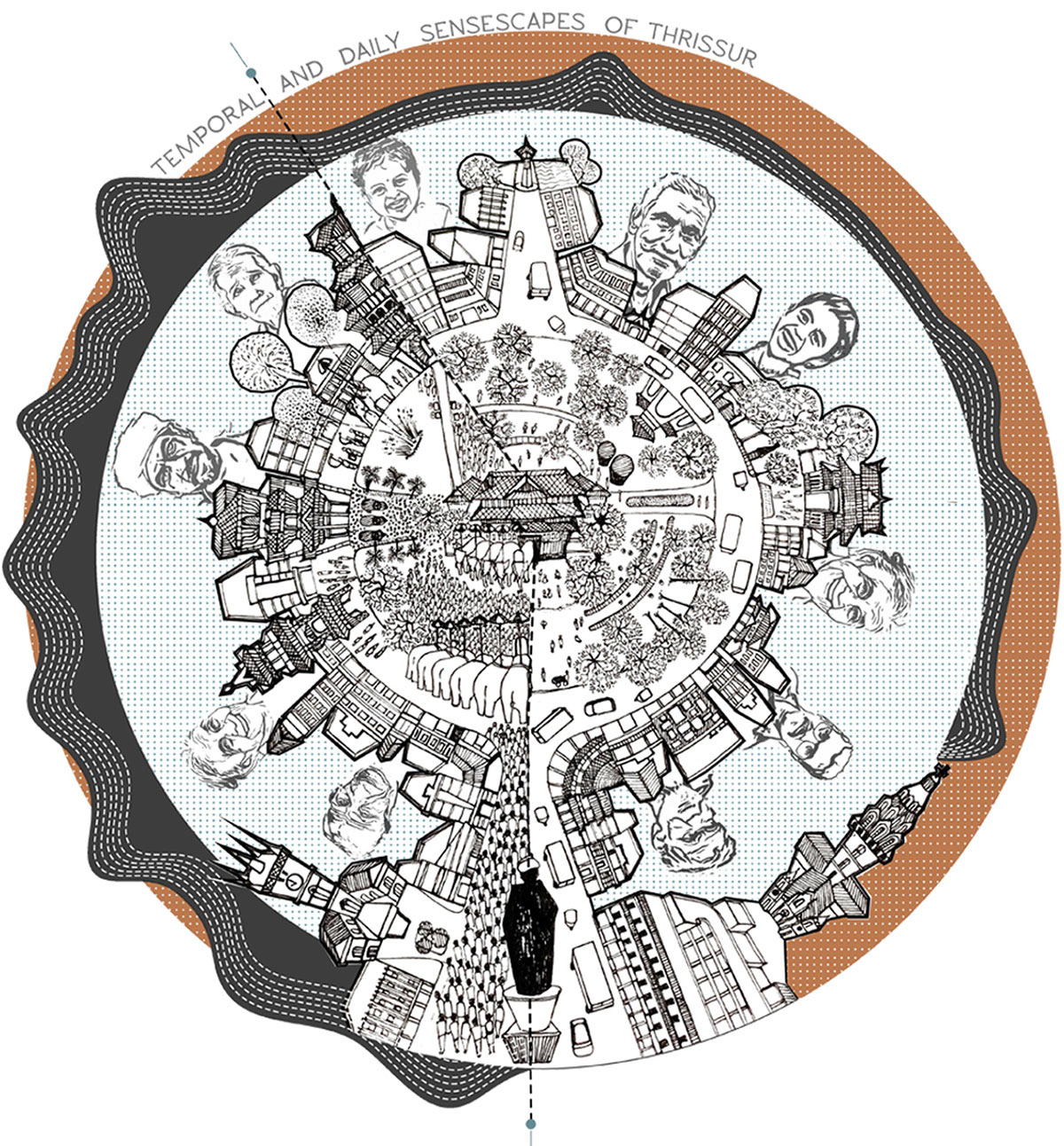
Urban spaces are constantly evolving and upgrading, but in most cases, proposed developments focus on improving the physical setting without considering the sensory identity of the place. Such an ocularcentric approach leads to the creation of homogeneous urban spaces that lack unique sensory qualities. Sensory experiences and associations are subjective in nature. Due to its complexity in synthesis, sensory attributes of place are not considered during urban redevelopment. The resulting sensory-deficient or sensory-overloaded spaces evoke negative emotions in people. It can lead to placelessness and weaken people’s attachment to places. The intent of this urban design thesis is to explore the sensory experience and associations that contribute to place identity in the historic core of Thrissur.
Save
Design Process
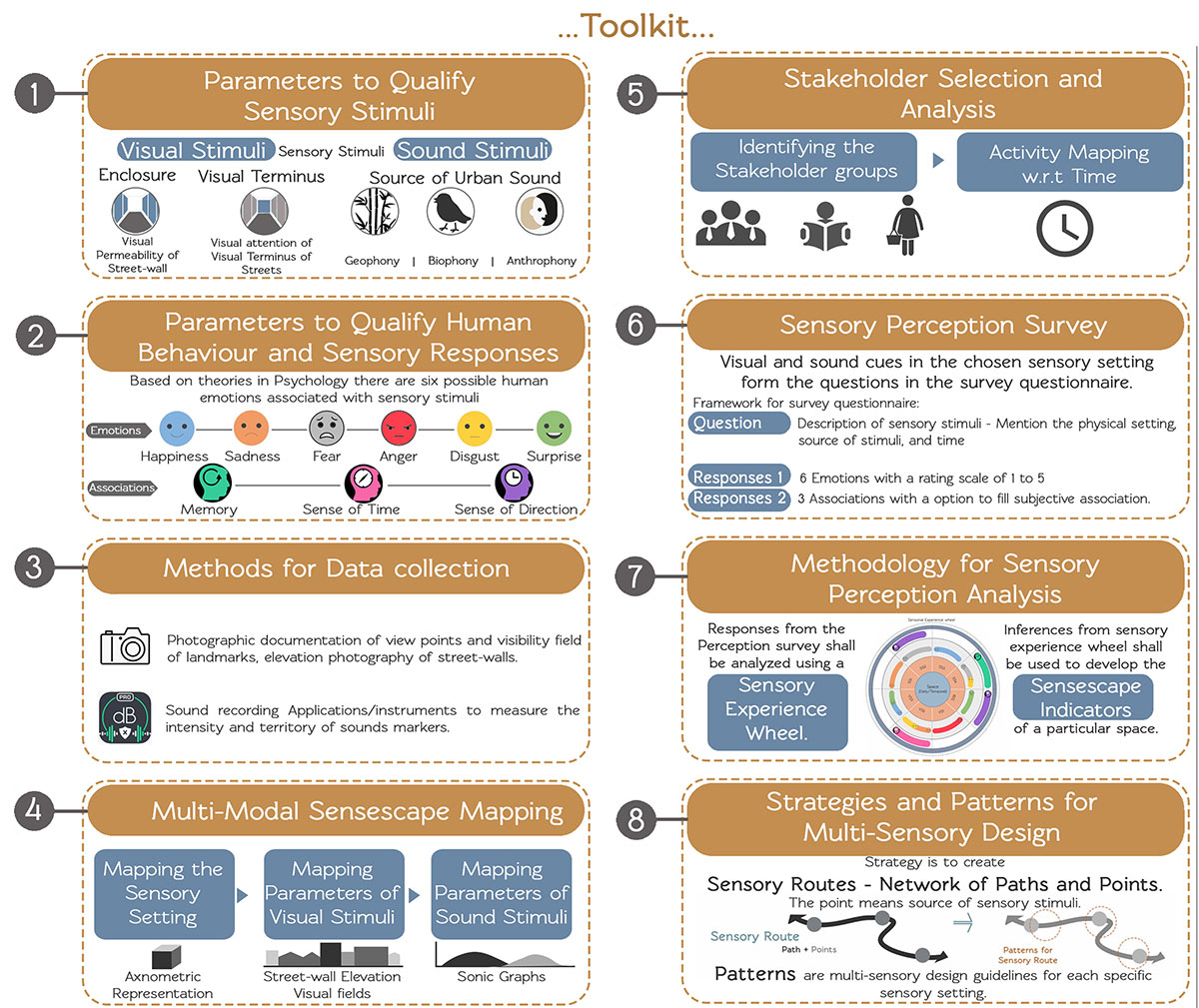
This urban design thesis seeks to analyse the sensory experience and its associations with the people and develop a toolkit for documenting the multi-sensory attributes of the place. Considering the proximity and degree of adaptability of each sensory stimulus, this toolkit is limited to visual and aural sensescapes. The toolkit developed can be applied in any urban context, and it can help to decode the sensory identity of a place and people`s associations with it, including their behavioural responses. The context chosen for the application of the toolkit is Thrissur, Kerala. This traditionally planned city has a rich, vibrant daily and temporal sensescape.
Final Outcome
The intention of this urban design thesis is to create an engaging and comfortable sensorial environment for Thrissur City, which will encourage people to spend quality time in the public realm along with the daily chores of City life. The resulting multi-sensory environment will strengthen the sensory identity of place and stimulate sensory associations in people, which will reinforce their place attachment. In order to achieve this, the thesis proposes the following five Patterns as design intervention guidelines for each specific sensory setting:
Pattern-1: Water features in urban settings that share an edge with thoroughfares
The noise of vehicular traffic overlaps with the biophony and geophony of water features. The transition between these two contrasting soundscapes is dissonant, and the dominant soundscape of urban noise masks the desirable sounds of birds and flowing water. The opportunity to experience the ambient soundscapes of the water body is restricted by the enclosed edges of the natural feature. This evokes unpleasant emotions in pedestrians, so that the sensescape association with the natural sensescapes is not defined.
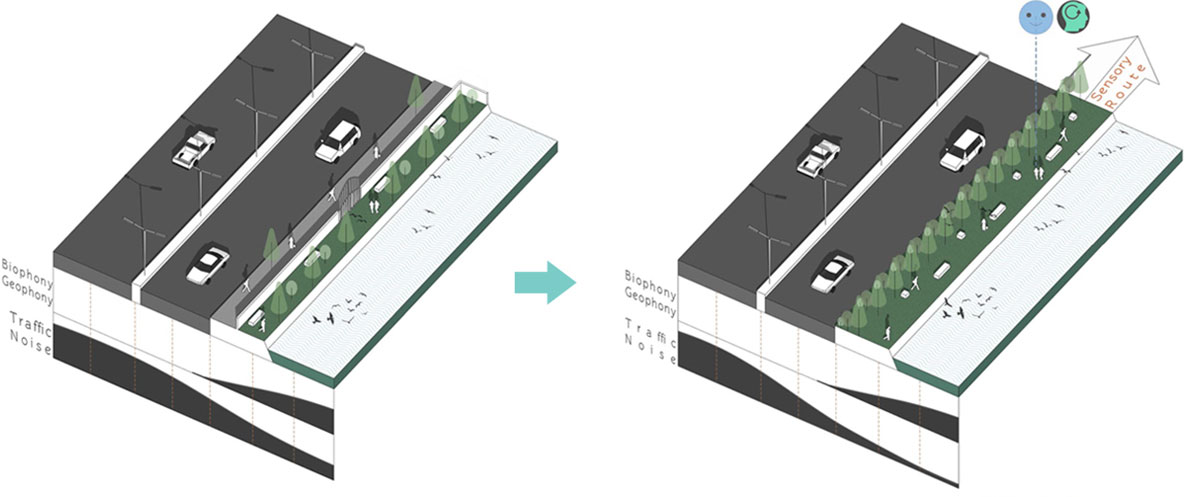
Design Guideline for Pattern-1:
- By creating a green buffer space along the edge of the thoroughfare and water feature, this method of extending the territory of the soundscape will harmonise the transition between Urban noise and natural sounds. Three rows of landscaping along the edge will act as a noise barrier, absorbing traffic noise.
- Integrate the natural feature into the sensory route; it will add a desirable sensescape to the sensory route. Increase the duration of the sensory experience by reducing the pace of pedestrian movement along the path by adding street furniture in a staggered manner.
IMPACT ON HUMAN BEHAVIOUR:
- Evoke happiness or calmness while walking through the path.
- Help to create associations with natural sensescapes that evoke good memories.
Pattern-2: Visual landmarks like buildings, urban artefacts, trees, etc. have a strong association with the place and people.
Visual landmarks are located either at the visual terminus of a thoroughfare or inside an open space. In some cases, temporal soundscapes are also added to the viewscape of landmarks (Adhan, devotional songs, holy mass).
Visual landmarks are one of the major physical elements in a City and play an important role in navigation. During regeneration, the density of buildings around the landmark increases drastically, which interrupts the visual field of the landmark. The visual intrusion of landmarks due to the gradual change in morphology will negatively impact the visual connection of landmarks with people.
Development regulations regarding building height, skyline, facade controls, etc. are linked to the visibility and visual permeability of landmarks.
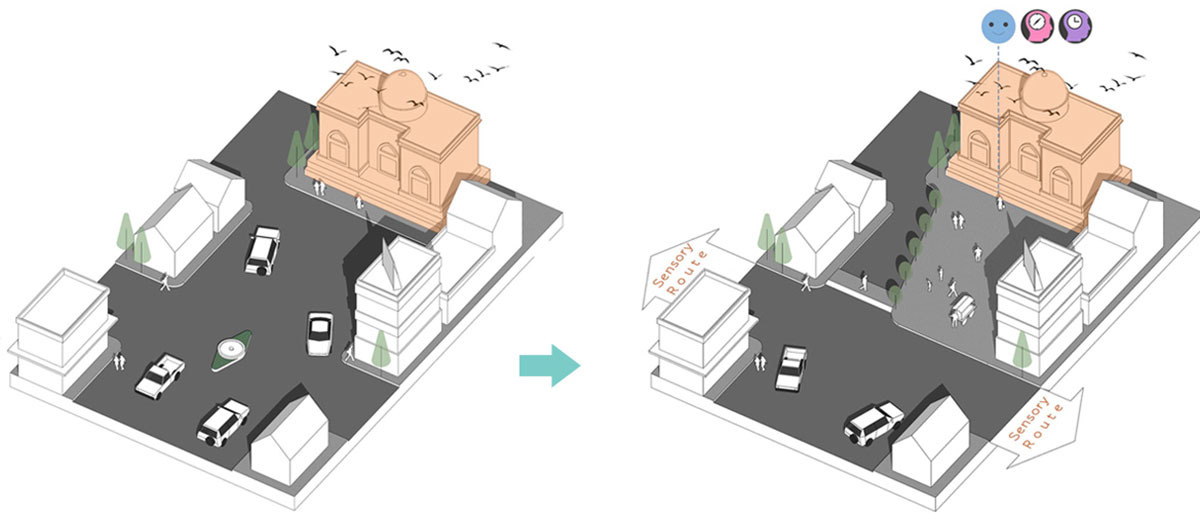
Design Guideline for Pattern-2
- Integrate the visual corridor of the landmark into the sensory route of the place. In the case of a wider thoroughfare creating a pedestrian island, it will strengthen the visual connection between landmarks and pedestrians. For narrow streets, the visual corridor can be completely pedestrianised.
- The pedestrian island or path thus created will get activated when the temporal soundscapes are emitted, and that space will get converted into a social space.
- For landmarks in the visual terminus, form-based controls and design regulations for buildings on either side of the visual corridor shall be imposed. For landmarks that have city-level visibility, the height regulation shall be proposed for a 100-metre radius from the landmark.
IMPACT ON HUMAN BEHAVIOUR:
- The combined visual and sound cues of landmarks will evoke a sense of direction and time in city users.
- The visual perception of landmarks of cultural importance evokes happiness and pride.
Pattern-3: Urban green pockets rich in biophonic stimuli. It can be a planned recreational park or a natural green space.
In most cases, urban parks are located between heavy traffic thoroughfares. So there will be an abrupt transition between urban noise and the biophony of green spaces.
The physical permeability of such green spaces is restricted by barriers, and accessibility is time-bound.
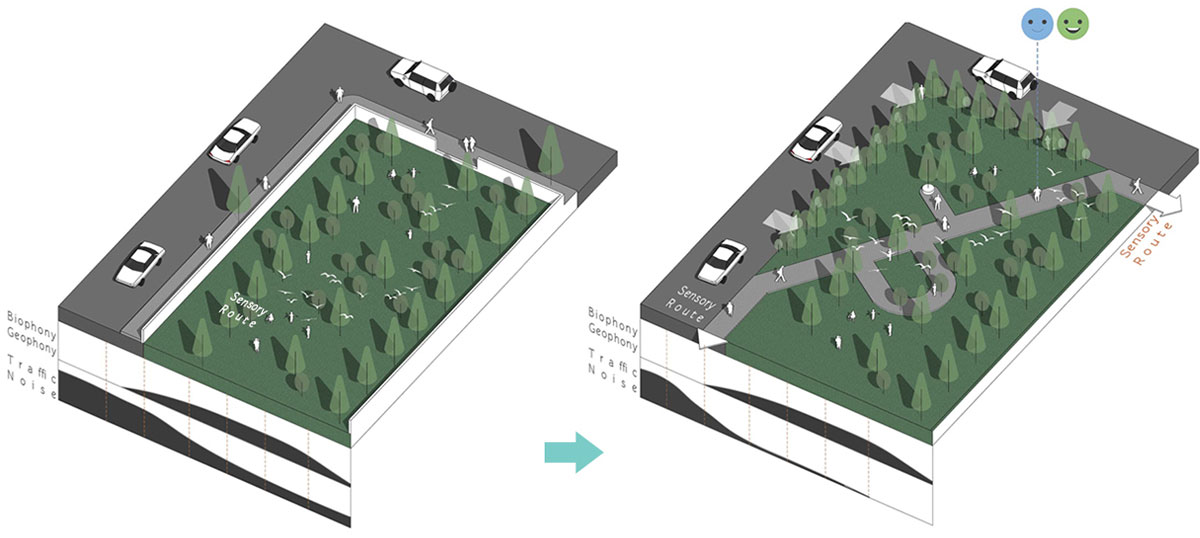
Design Guideline for Pattern-3
- Transverse sensory route through the green spaces, so pedestrians will be able to mellow out from the traffic noise while moving through this sensory path. The Path can be direct or convoluted based on the existing layout of trees in the space.
- The transition between traffic noise and biophonic sounds can be harmonised by changing the edge condition, i.e., by creating a sound barrier consisting of three layers of trees and shrubs along the perimeter of green spaces.
IMPACT ON HUMAN BEHAVIOUR:
- Evoke happiness and calmness while moving through the path.
- Sequential reveals of scenes along a convoluted path evoke mystery and surprise.
Pattern-4: Sensory perception of urban thoroughfares with built enclosures
The primary dominant soundscape of urban thoroughfares is traffic noise. The sound of street vendors is a secondary sound that has negligible proximity. The sequence of views along a thoroughfare depends on the pattern of the road. While moving through a footpath, the visual attention of the immediate or adjacent street wall is less, while the visual attention of the opposite street wall will be more.
Hoarding on the rooftop distorts the harmony of the skyline, and landmark features add variety to the skyline. The projections on the built edge cause visual intrusion at the boundary of the visual corridor of the potential visual terminus.
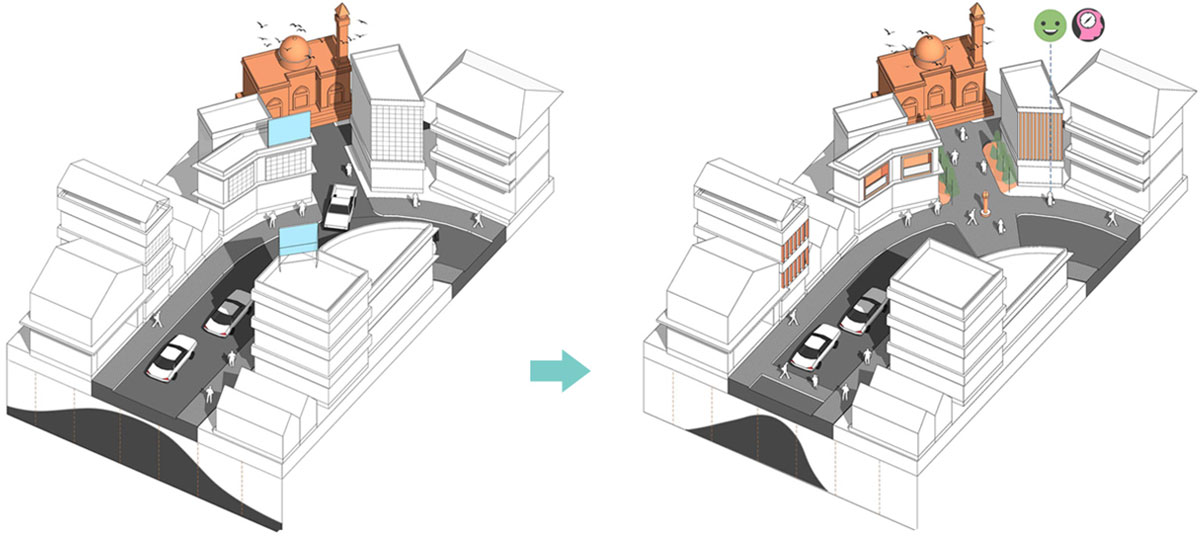
Design Guideline for Pattern-4:
- Facade controls can reduce the spread of urban noise. Sound-reflecting facade surfaces shall be replaced with projections and balconies.
- Elevated road crossings will serve as pause points, which help reduce the pace of vehicular movement and thereby enhance the sequential reveal of streetscapes.
- The visual intrusion of potential visual termini can be controlled by setting setback guidelines for the visual corridor.
- Regulations for rooftop hoardings that block the visibility field of landmarks and distort the skyline
IMPACT ON HUMAN BEHAVIOUR:
- The visibility of landmarks gives a sense of direction.
- The sequential reveal of scenes achieved by reducing the pace of movement will evoke mystery and surprise.
Pattern-5: Spaces that are dominated by anthrophonic human sounds. Market spaces, both permanent and flea markets, are sensory overload.
Regeneration of Traditional markets is one of the major agenda items of most urban regeneration projects. The built transformation of market spaces sometimes resulted in destroying the sensescapes of such a setting.
The Visual experience while walking through a market is compromised to achieve the spatial requirement.
For market spaces that share an edge with urban thoroughfares, the transition between desirable and undesirable sound stimuli is abrupt.
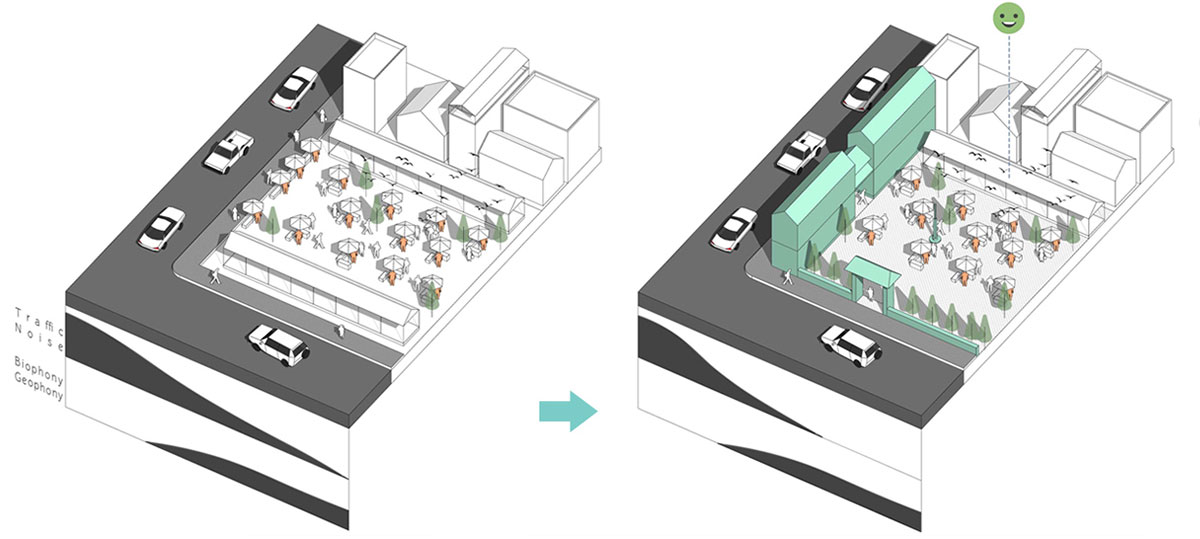
Design Guideline for Pattern-5:
- The masking of vendor announcements, which is considered a desirable sound stimuli for the market, shall be controlled by permitting built development along edges. Tree sound barriers can also do the same.
- The sequential viewing experience of the market can be improved by creating different types of enclosures and landmarks.
IMPACT ON HUMAN BEHAVIOUR:
- The sequential reveal of scenes will evoke mystery and surprise.
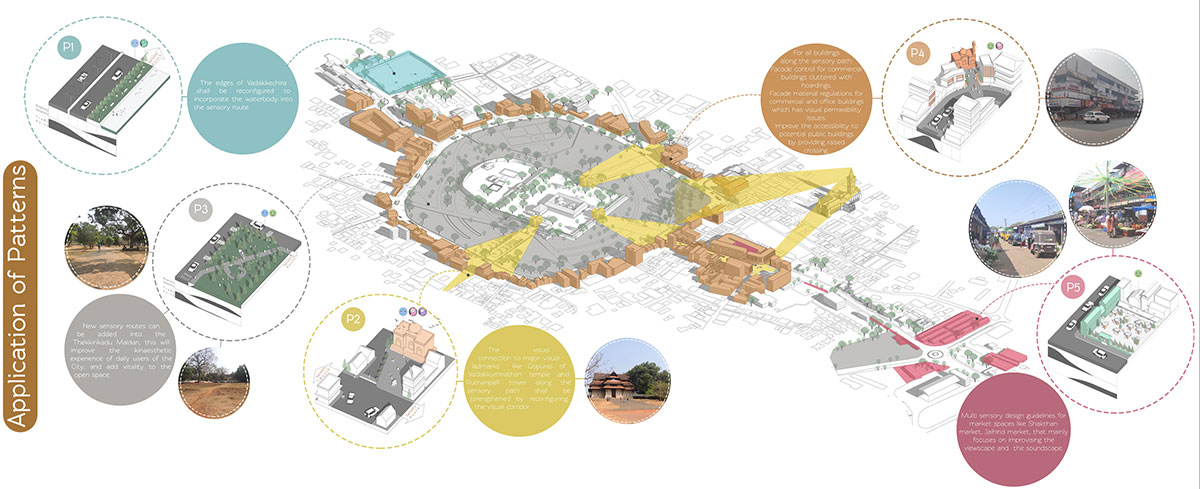
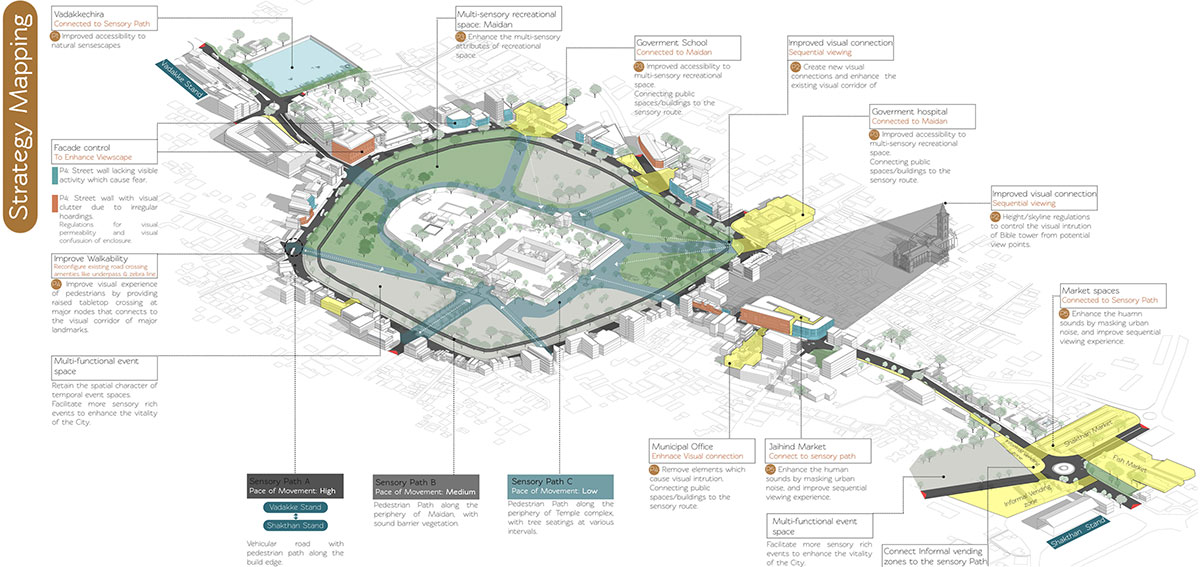
All five patterns and the design guidelines derived from them propose strategies for urban intervention at various scales to improve the sensory perception of the urban space for the users. These strategies have been applied in the historic core of Thrissur. As a demonstration for the purpose of this urban design thesis.
Through the application of the toolkit, multi-sensory design strategies for enhancing the experiential quality of life in our cities can be formulated. This urban design thesis makes a significant contribution to the field of sensory urbanism and its impact on human behaviour.
[This Academic Project has been published with text submitted by the student]

