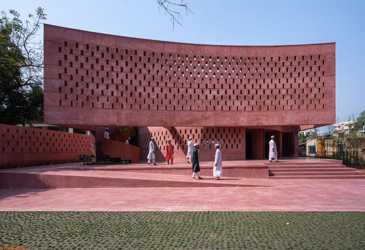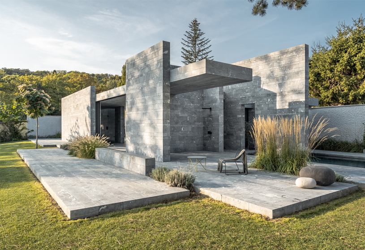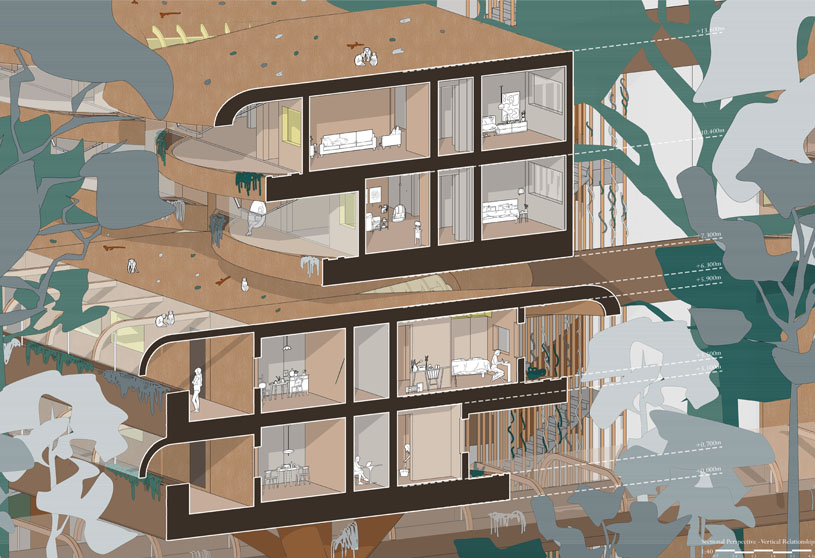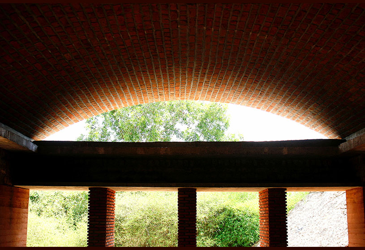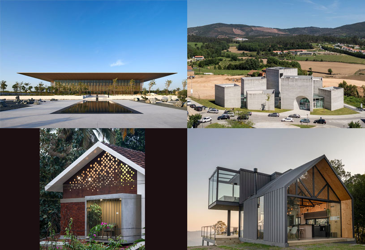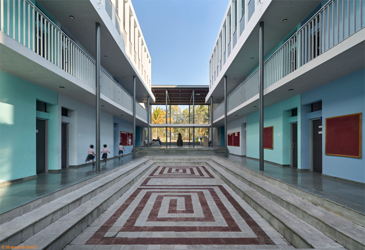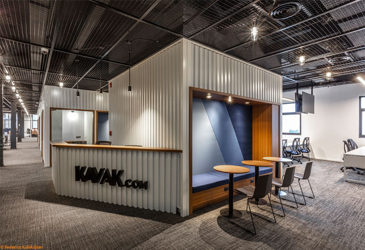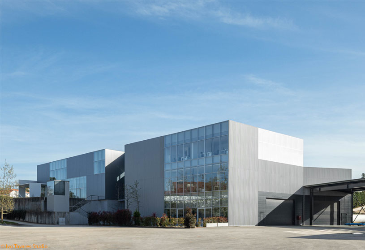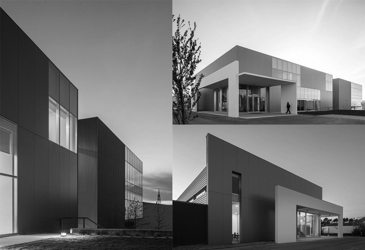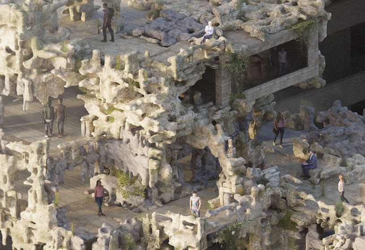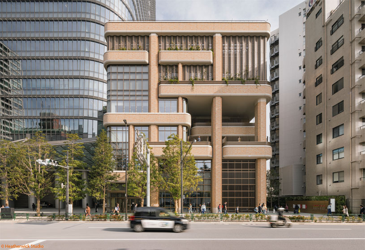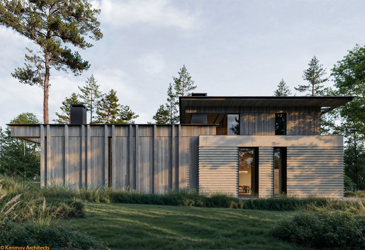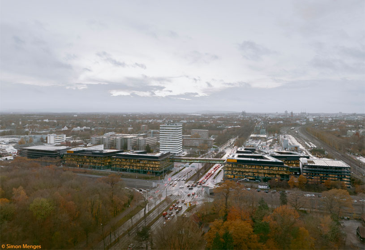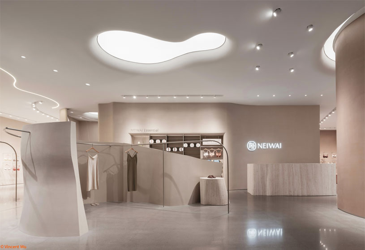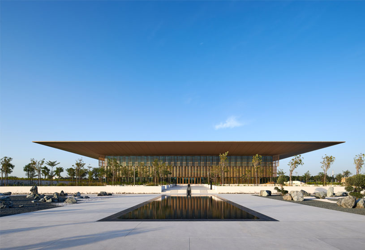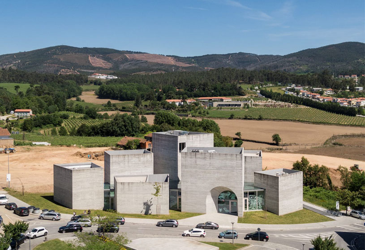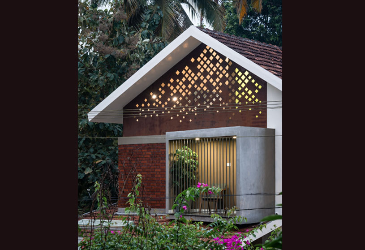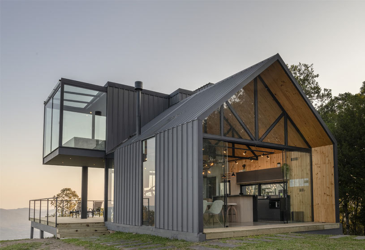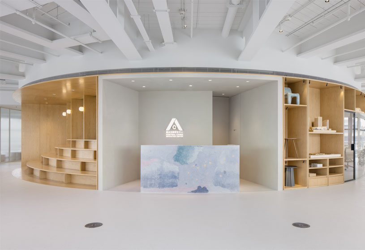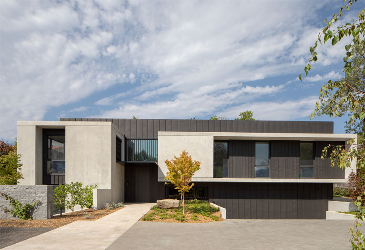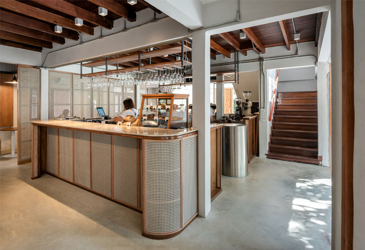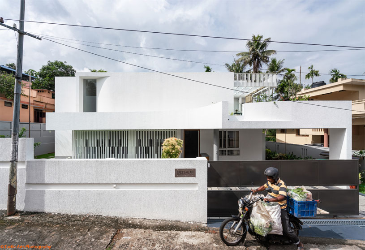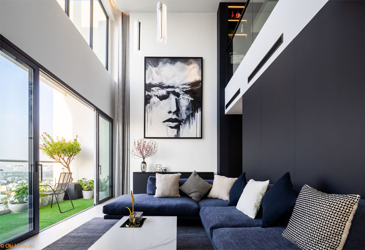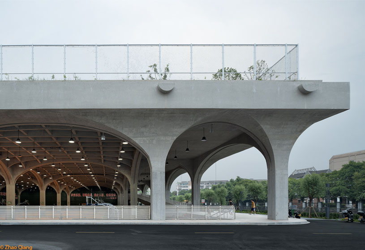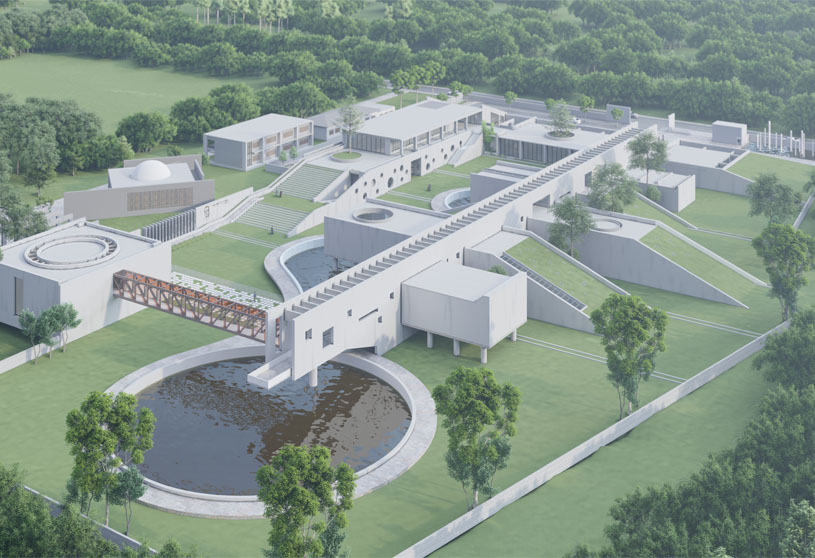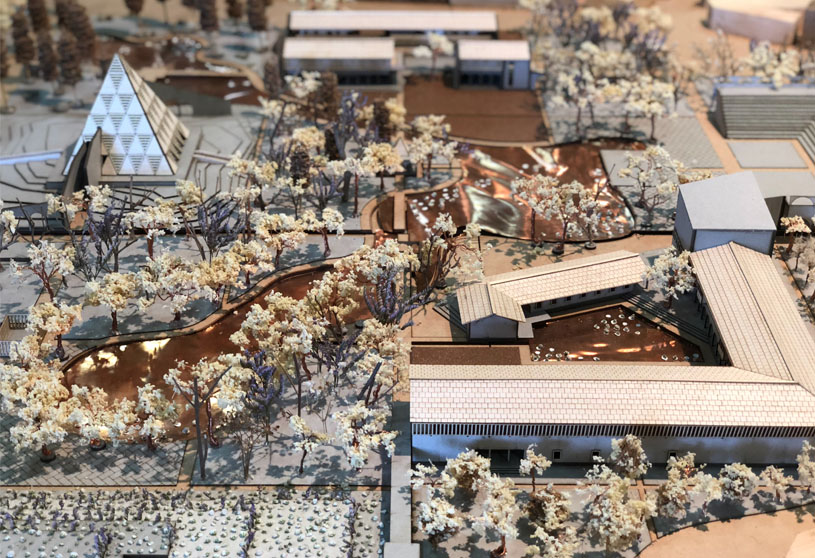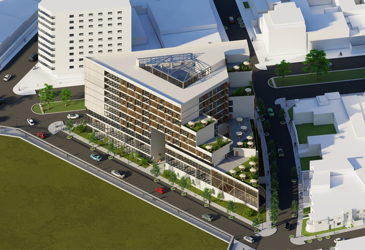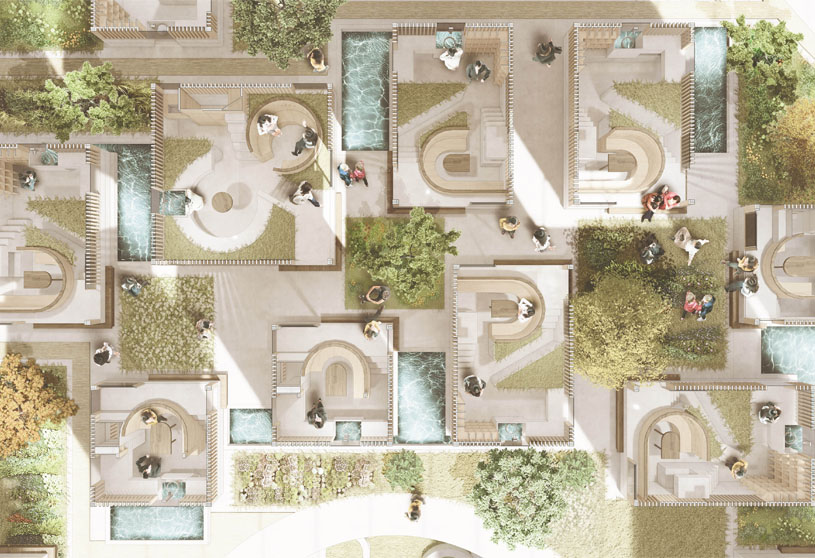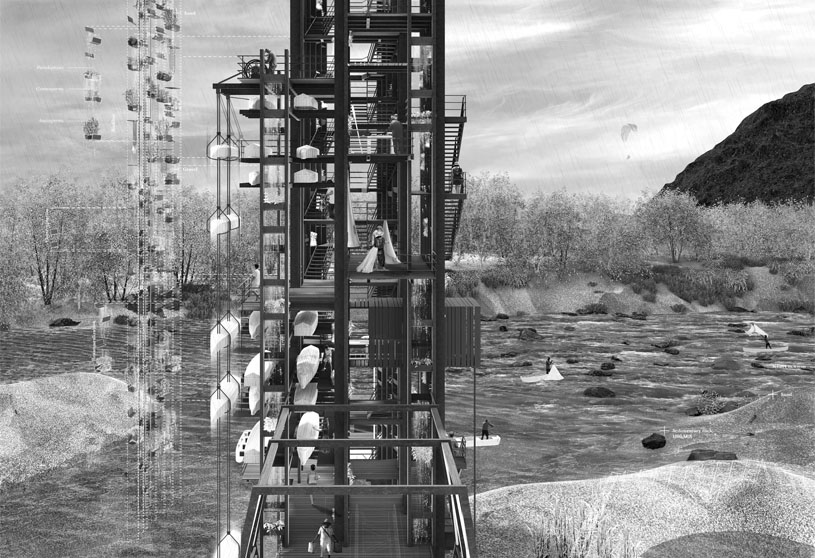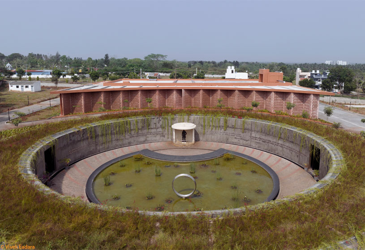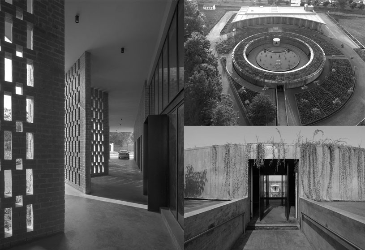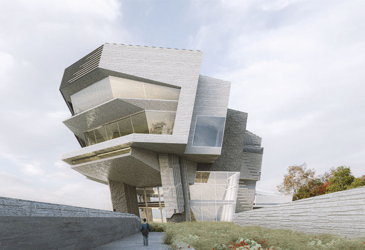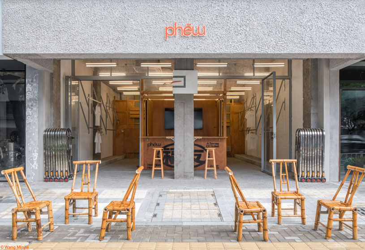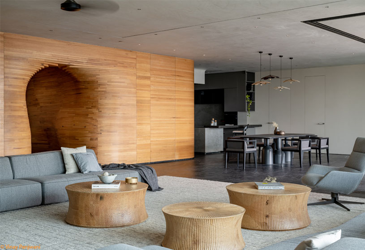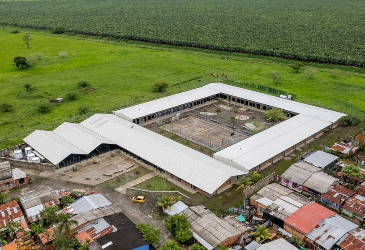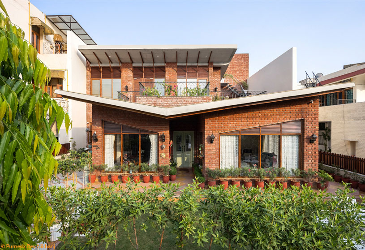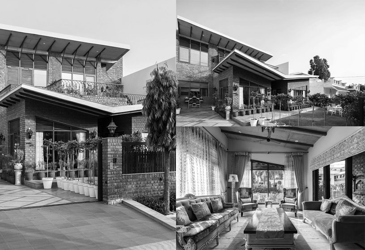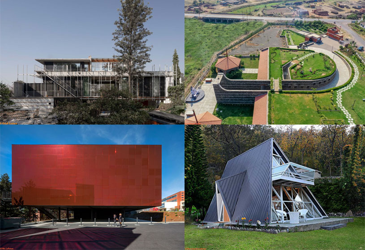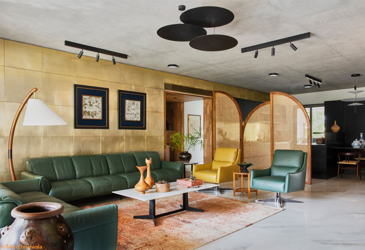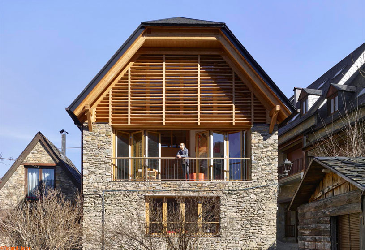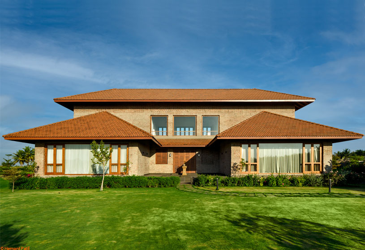Project2 months ago
Vidyakula International School by Sudaiva Studio is an institutional architecture project thoughtfully crafted as a series of interconnected levels, catering to the site’s sloping terrain. The design prioritizes function, with a minimalist street-facing façade featuring a double-heighted reception and administration block. It features an open-to-sky central spine that runs linearly, is flanked by classrooms, and offers framed views of the hills.
Project2 months ago
Kavak Offices, an interior design project by Hitzig Militello Arquitectos, develops a tectonic identity linked to the graphic identity of the brand. The space is designed with strategically placed boxes in the center to divide open areas, avoiding large spaces. These boxes, clad in white sheet metal, serve as islands for phone booths, chill meeting rooms, lockers, and sitting areas.
Project2 months ago
PRF’s Headquarters, a refurbishment project by Impare Arquitectura, is focused mainly on spatial expansion and redesigning the facade. The ground floor was redesigned with a new auditorium space, extending the reception area and creating work and meeting rooms. The auditorium, which receives natural light through one façade, acts as a visual extension of all rooms on the floor.
Practice2 months ago
Impare Arquitectura is an architecture and design practice based in Porto, Portugal, managed by architect Paulo Seco.
Academic Project2 months ago
‘SUI – GENERIS’ is a Bachelors Design Project on Regenerative Architecture by Glen Ang from the ‘Department of Architecture – National University of Singapore (NUS)’ that questions the capitalistic, human-centered lifestyle that we are so accustomed to and offers a potential alternate way of living. The proposal seeks to create a hybrid infrastructure that expands Tanjong Pagar, Singapore, by negotiating the relationships between ecology, social relations, and built typology.
Project2 months ago
British School in Tokyo, an architecture project by Heatherwick Studio, features unique outdoor learning spaces by incorporating playgrounds between classrooms. The spaces allow pupils to explore and interact with each other and their teachers much more freely than in traditional school environments. The brick spandrels in the facade, while undulating to create open balconies and variations, add a playful touch to the school’s aesthetic.
Project2 months ago
Uspenskoe, a residence designed by Kerimov Architects, is centered around a courtyard with a careful distribution of architectural volumes. Emphasizing the key principle of Kerimov Architects—that every location has its own architecture—the house’s balance of volumes, alternation of light and dark, horizontal and vertical textures, and transparency and density perfectly fit the house into the surrounding context.
Project2 months ago
Continental Headquarters, a commercial architecture project by HENN, features a campus-like development formed by interlinked free-standing buildings. The Loop is a dynamic spatial continuum connecting buildings and employees, serving as the communication center for the new headquarters. The design fosters social interaction, allowing people to meet and come together, enhancing the overall experience.
Project2 months ago
NEIWAI Concept Store, an interior design project by SLT Design, promotes women’s diverse beauty by incorporating flexible female body contours into the space. Space props and walls constitute the “deconstruction” concept of the whole store. Dynamic curves, combined with static physical entities, create an aesthetic difference, enhancing memory points and creating a sense of ups and downs in the space.
Project2 months ago
Sreesailam Residence by N&RD, an urban abode located in Cochin City, features a minimalist, monolithic, and sculpturally aesthetic façade. The site is divided lengthwise, with ‘The house’ occupying the back half, which provides a better view of the façade from the front narrow road. Inspired by the client’s desire for a peaceful retreat that evoked memories of the past, the design revolves around the front garden.
Project2 months ago
Penthouse Thao Dien by MIA Design Studio is a home interiors project focused on maximizing visibility, light, and natural ventilation within the house. Common spaces are arranged to connect with each other, facing the Saigon River. An arrangement of solid and empty areas affects ventilation, bringing new vitality. The garden and green wall add a natural element, creating a relaxing feeling like living in a resort villa.
Project2 months ago
Indoor Sports Field of Shaoxing University, an architecture project by UAD, combines a football field with other sports fields to create a large roofed space, resembling a public space formed by the shadows cast by urban buildings. It features a simple, rustic design that is durable and adaptable to changes in seasons, cities, and time, transforming itself into an “elevated floor” that resembles an open public space.
Selected Academic Projects
Project2 months ago
Dr. Vishnuvardhan Memorial Complex, an architecture project by M9 Design Studio, aims to create a space that would not only honour the memory of the renowned actor but also serve as a hub for social transformation. The memorial, blending seamlessly with its rural surroundings, is envisioned as a space where the local community could come together to discuss and address the vital social and civil issues of our time.
Practice2 months ago
M9 Design Studio is an architecture practice that seeks to create spaces that enhance the human experience and enrich lives and communities. Their design philosophy is grounded in the belief that architecture should inspire and bring joy. They aim to transcend the ordinary in every project, infusing creativity, sustainability, and a deep connection to the surroundings.
Academic Project2 months ago
‘Dolmen Domain’ is an architecture masters design project by Tia Yu, Ria Zhang, and Jeremy Pham from the ‘Stuart Weitzman School of Design – University of Pennsylvania’ that explores the concept of boxes, aiming to provide a comprehensive understanding of space and tectonics. The project proposes an Asian-American community centre in New York City that would be essential for cultural, social, and spiritual activities and serving the varied needs and interests of this dynamic community.
Project2 months ago
Phew offline store by Say Architects is a retail interiors project whose design concept unfolds as a “lane traveling”, where pavement tiles are laid into the interior of the venue, making the interior space a natural part of the street and a lane in the neighborhood. Phew’s open door creates an open, free, and relaxed state for the outside world, unlike traditional commerce.
Project2 months ago
Cave House, a home interiors project by Design Work Group, features a clutter-free minimal design that creates a meditative interior. The entry foyer, inspired by the caves, reflects the meditative atmosphere, creating a serene and calm environment throughout the house. Adhering to this meditative concept, the material palettes used in the design are very subtle and restricted.
Project2 months ago
29 de Noviembre School Reconstruction, an architecture project by Taller Síntesis, is focused on enhancing the structural and functional issues of an existing school. The refurbishment involved expanding existing facilities and enhancing the learning environment. The new design adapts to the local climate, reshapes the building with the scale of the children, and creates new spaces with a more diverse program open to the community.
Project2 months ago
The Tapered House by Studio Mohenjodaro, designed for a family of five, exudes a timeless aura with its exposed brick façade and butterfly roof. The house is an exercise in old-fashioned subtlety, borrowing from the original architecture of the city. It combines conventional design with practical functionality, creating dynamic spaces that provide a stable, tranquil space for residents to rest and work.
Practice2 months ago
Studio Mohenjodaro is an architecture practice based in Chandigarh, India, founded in 2014 by architect Tarunpreet Singh Bhatia. The practice’s philosophy consciously leans towards prioritizing comfort and familiarity, so as to ensure that the spatial quality does not isolate the soul but instead nurtures the same, thus providing a sense of belonging and ownership to the occupant.
Compilation2 months ago
Archidiaries is excited to share the Project of the Week – Screen House | Kiron Cheerla Architecture Design. Along with this, the weekly highlight contains a few of the best projects, published throughout the week. These selected projects represent the best content curated and shared by the team at ArchiDiaries
Project2 months ago
The Brass Wall House, a home interiors project by Studio Lagom, blends old and new elements, showcasing a balance of tradition and exuberance. The design combines clean, simple bones with subtle material applications like reclaimed teak, metal, and velvet. The chromatic direction is neutral, earthy, and accented with black, and matte finishes are used to emphasize effortless luxury, enhancing the overall aesthetic.
Project2 months ago
Casa Roy by TAA (Taillandier Architectes Associés) is a typical Vald’ Aran house that was transformed into two apartments for a family. The façade was renovated, with demolition stone reused for elevation. Existing openings in the lower apartment were retained, and new double-glazed wooden frames replaced all windows. The interior wooden shutter system was retained and reproduced for new windows.
Project2 months ago
The House With Two Courts by Studio Mahajani + Mahajani is a weekend retreat nestled in a rural Indian village, blending seamlessly with its architectural heritage. The house features a vernacular design with stone and brick elements. Two courtyards blur indoor and outdoor boundaries, reflecting the rustic charm of rural living. The spatial planning revolves around these courtyards, offering tranquility and connection with the sky.
